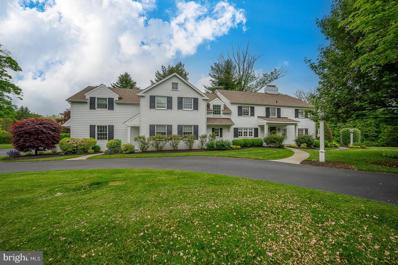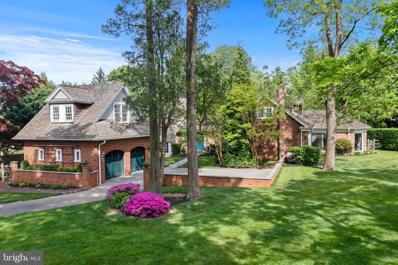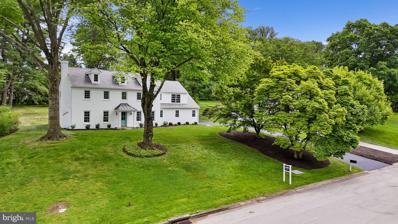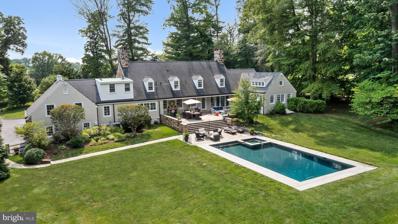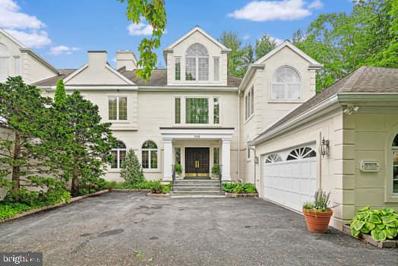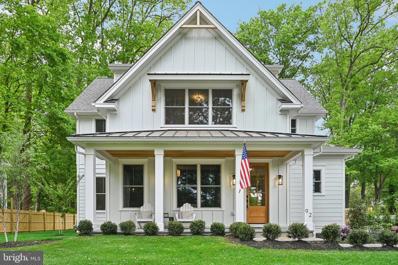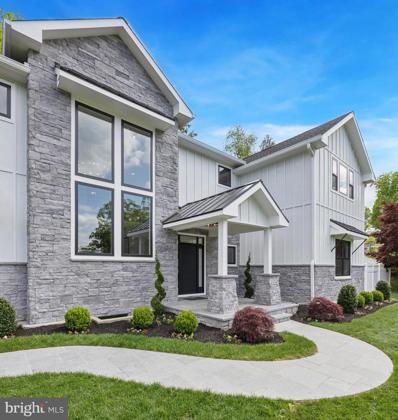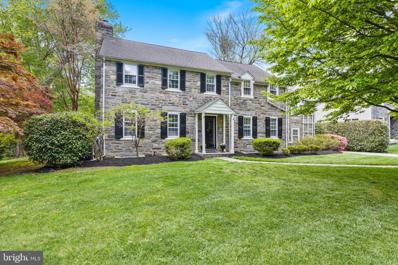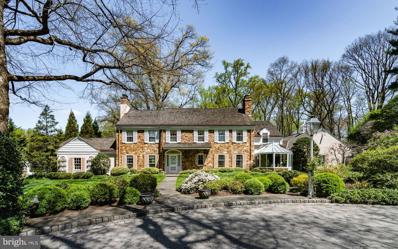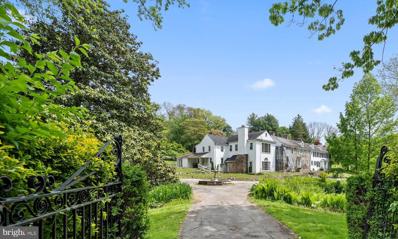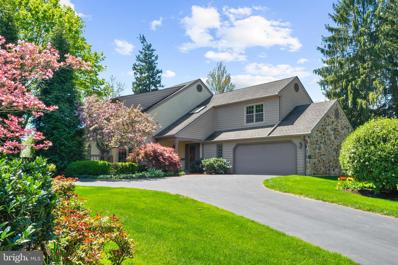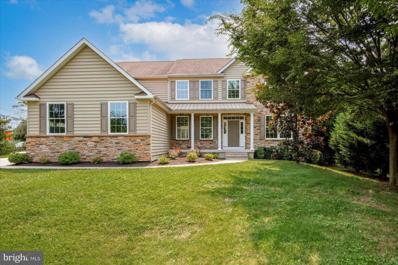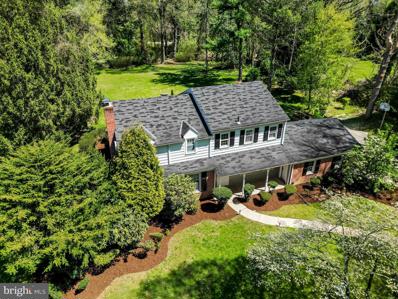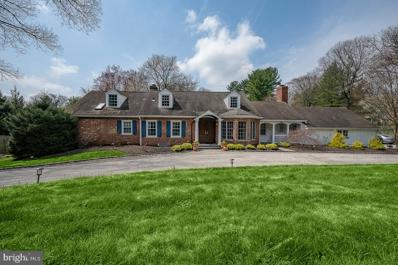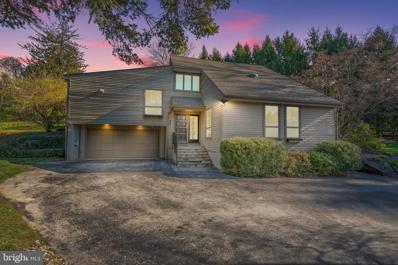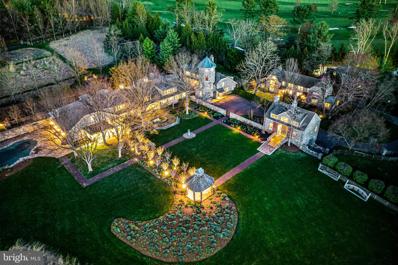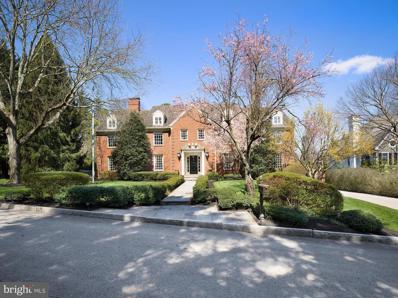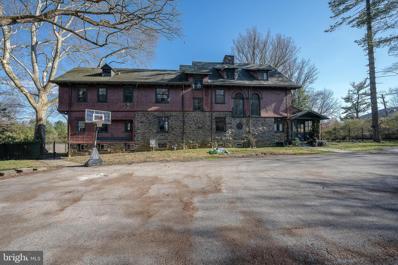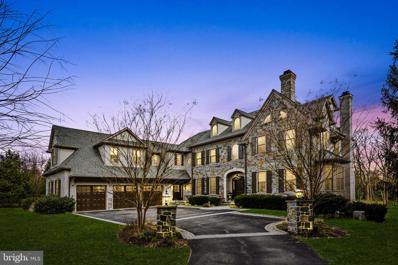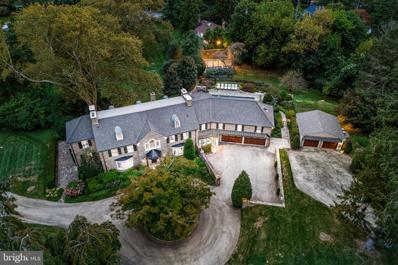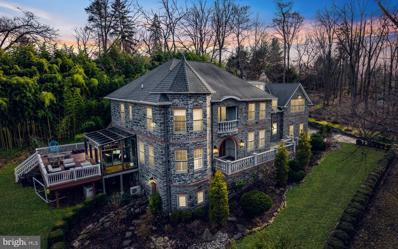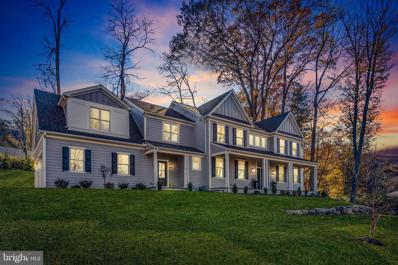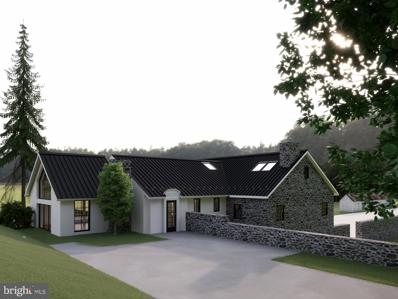Villanova PA Homes for Sale
$2,300,000
900 Field Lane Villanova, PA 19085
- Type:
- Single Family
- Sq.Ft.:
- 5,776
- Status:
- NEW LISTING
- Beds:
- 5
- Lot size:
- 1.3 Acres
- Year built:
- 1954
- Baths:
- 6.00
- MLS#:
- PAMC2104890
- Subdivision:
- None Available
ADDITIONAL INFORMATION
Welcome to your dream home in Villanova! Nestled in one of the most sought-after neighborhoods on a quiet cul-de-sac, this exquisite residence offers the epitome of luxurious living. Boasting five bedrooms and renovated in 2014, this transitional-style home is a perfect blend of timeless elegance and modern convenience. As you approach, you're greeted by manicured lawns and a painted brick facade that exudes curb appeal. Step inside, and be prepared to be captivated by the meticulous attention to detail and superior craftsmanship evident throughout the home. The heart of this residence is the spacious and light-filled, chef-inspired kitchen, where gatherings with family and friends are sure to be unforgettable. The kitchen features an 11- foot island with Calcutta Gold marble countertop, Wolf double oven, 48-inch Sub-Zero refrigerator/freezer, beverage refrigerator, ice maker and custom cabinetry. Whether you're preparing a casual meal or hosting a formal dinner party, this kitchen is sure to impress even the most discerning of chefs. The open layout seamlessly connects to the family room, with coffered ceilings, custom built-in cabinetry, a gas fireplace and dining area, creating an ideal space for entertaining. As you step into the dining room, you're greeted by an elegant space perfect for hosting dinner parties or intimate gatherings. The room features exquisite detailing and ample space for a large dining table, ensuring memorable meals with loved ones. Beyond the dining area, the living room beckons with its French doors leading to the outside patio. This room offers a cozy retreat, with a wood-burning fireplace, where you can unwind and enjoy time with friends and family. Rich hardwood floors, designer light fixtures, and custom millwork add to the ambiance, while large windows invite in an abundance of natural light, creating a warm and inviting atmosphere. Adjacent to the living area, a well-appointed office with wood-burning fireplace provides a quiet sanctuary for work or study. Whether you're catching up on emails or diving into a creative project, this space offers the privacy and functionality you need. For added convenience, the mudroom features custom built-ins, offering storage solutions to keep your home organized and clutter-free. This thoughtfully designed space provides a seamless transition from outdoor activities to indoor comfort, making daily life a breeze. Retreat to the luxurious primary suite, where tranquility and comfort await. Complete with a spa-like ensuite bathroom and double, walk-in closets, this private oasis provides the perfect escape at the end of the day. Four additional bedrooms, 3, with en-suite bathrooms, offer flexibility and space for family members or guests, each thoughtfully designed and appointed for comfort. Outside, two patio areas and backyard provide a serene setting for outdoor living and entertaining. Whether you're enjoying morning coffee or hosting a summer barbecue, this outdoor space is sure to be a favorite gathering spot for years to come. Located in a great neighborhood, residents enjoy easy access to top-rated schools, upscale shopping, dining, and recreational amenities. With its prime location and exceptional features, this impeccable home offers the perfect blend of luxury, comfort, and convenience. Don't miss your opportunity to make this dream home yours!
$2,699,000
1515 Spring Mill Lane Villanova, PA 19085
- Type:
- Single Family
- Sq.Ft.:
- 6,844
- Status:
- NEW LISTING
- Beds:
- 5
- Lot size:
- 1.03 Acres
- Year built:
- 1938
- Baths:
- 5.00
- MLS#:
- PAMC2104354
- Subdivision:
- None Available
ADDITIONAL INFORMATION
Welcome to the most charming Carriage House located in the coveted North Villanova Estate area on a private beautifully landscaped lot. This exceptional property seamlessly marries stately old-world charm with contemporary amenities, creating a residence of unparalleled timeless allure. The current owners enlisted the expertise of Studio Agoos Lovera architects for an extensive renovation and addition. The end result was a seamless integration of modern conveniences into the historic framework of the 1938 built carriage home while preserving its heritage and enhancing its livability. Studio Agoos Lovera features this home in their portfolio and states the following: âThis project involved renovations and additions to an historic carriage house in suburban Philadelphia. New construction included a family room, kitchen, playroom, and home theater, as well as a garage with guest apartment above connected to the main house by a breezeway. Renovations included conversion of the former kitchen space to a formal dining room and the complete renovation of the master bedroom suite. The design of the house was influenced greatly by the historical significance of the existing structure, and was required to comply with local historic ordinance requirementsâ. Recognized by the Historic Architectural Review Board, Lower Merion and awarded the prestigious Historic Preservation Award in 2009, this home stands as a testament to architectural excellence. This charming red brick carriage house boasts an exceptional open floor plan, flooded with natural light and adorned with architectural details throughout. Enter the property through a tree lined drive and brick walled courtyard entrance with attached 2 car garage addition, adjoining glass enclosed breezeway, and a cupola on the cedar shake roof that features a horse weathervane. The front door opens into a foyer showcasing slate floors, a brick and beadboard wall, barn doors and hinged barn windows used in horse stables as feeding troughs. The entrance just oozes charm. These features are also found in the breezeway addition connecting the mud room to the garage with an apartment above. Back inside the large kitchen, that was part of the home addition, features a beamed, wood ceiling in white, a center island, breakfast nook and a two sided brick fireplace. On the other side of the fireplace, step down to the family room addition with glass windows/doors on 3 sides, beamed vaulted white ceilings, brick walls and wood floors and the 2 sided fireplace. Doors open to a large patio overlooking the landscaped yard. Also part of the addition, a playroom/office adjoins the kitchen. Completing the addition on the main floor is the mudroom with custom built- ins, a walk-in pantry with refrigerator, and laundry room. The original portion of the home includes the formal dining room that was converted from the previous kitchen, the living room with a full wet bar area, the library/office, a sunroom with walls of windows on three sides and a full bathroom. Ascend one of two stairwells to the second floor that features a renovated primary suite with ensuite bath. 3 additional bedrooms and 2 additional bathrooms are found on this level. The lower level renovation showcases a movie theater room, perfect for relaxing nights at home as well as an exercise room. The above-garage apartment addition offers accommodations for guests or family and includes 1 bedroom, 1 full bathroom and a kitchenette. This one acre property offers a level lot, open play areas, gardens, mature trees, and privacy, all located in a walkable neighborhood. Enjoy proximity to the renowned Lower Merion Township public schools and esteemed private schools in the area. Area dining and shopping is just minutes away. The Villanova train station is within a mile and has service to Philadelphia and New York City. 1515 Spring Mill Lane is a truly unique Main Line gem! Blueprints added to documents.
$1,850,000
709 Camp Woods Road Villanova, PA 19085
- Type:
- Single Family
- Sq.Ft.:
- 4,060
- Status:
- NEW LISTING
- Beds:
- 5
- Lot size:
- 0.67 Acres
- Year built:
- 1968
- Baths:
- 6.00
- MLS#:
- PADE2067394
- Subdivision:
- None Available
ADDITIONAL INFORMATION
Introducing the latest masterpiece from Sposato Homes. Completely renovated home with a 2-story addition nestled in the highly sought-after Radnor Township. 5 bedrooms, 4 full and 2 half bathrooms located on a cul-de-sac street in Radnor Township. The entry hall welcomes you with exquisite wainscoting, setting the tone for the meticulous craftsmanship found throughout the home. An expansive gourmet kitchen is sure to delight any culinary enthusiast! Quartz countertops, and a large center island offers great meal prep space and casual seating. Stainless steel Thermador appliances including double ovens, stove and dishwasher plus under-counter wine fridge, and floating shelves create a space that is both functional and beautiful. The adjoining breakfast area features a large pantry and seamlessly flows into the great room with a gas fireplace and French doors that open to the inviting slate patio. The dining room boasts wainscoting and crown molding and is perfect setting for memorable gatherings and special occasions. There is a home office just off of the entry hall . Upstairs, a luxurious primary bedroom suite awaits with double walk-in closets and an elegant bathroom featuring an oversized shower, double sinks, and a separate toilet room. Two additional bedroom suites Bedrooms 4 & 5 plus a full hall bathroom with double sinks, offer comfort and privacy for family and guests. The convenience of the laundry room on the landing contributes to organized everyday living. The finished lower level provides ample space for relaxation , exercise, or entertainment. A large family room with a half bathroom and a separate bonus room plus unfinished storage space complete this level. Outside, the expansive grounds beckon you to unwind and entertain, with a slate patio and a backyard that offers a peaceful and private retreat. The home also features a 2-car attached garage. Situated near 476, downtown Wayne, and Bryn Mawr, this home offers easy access to a variety of amenities, making it the perfect blend of luxury and convenience. Don't miss the opportunity to make this exceptional property your own. PROFESSIONAL PHOTOS COMING THURSDAY!
$2,899,000
276 Abrahams Lane Villanova, PA 19085
- Type:
- Single Family
- Sq.Ft.:
- 6,293
- Status:
- NEW LISTING
- Beds:
- 4
- Lot size:
- 1.96 Acres
- Year built:
- 1975
- Baths:
- 6.00
- MLS#:
- PADE2067476
- Subdivision:
- Ardrossan
ADDITIONAL INFORMATION
Serene elegance abounds from the moment you arrive at 276 Abrahams Lane, as this historic gem immediately captures your heart and exudes quality and sophisticated living. Originally part of the Ardrossan estate, this magnificent 2 acre property quietly blends into its surroundings and has long been admired by many. Nestled amongst mature landscaping, this home embodies refined living and designed for those who appreciate a lifestyle of understated elegance and comfort. Years of meticulous redesign and updates have elevated this estate to a rare level of luxury and sophistication. Gleaming hardwood floors seamlessly connect the eloquent First Floor where formal and informal spaces harmoniously blend together, creating an open floor plan to be enjoyed daily and entertained in often. Understated elegance abounds and this custom home was masterfully created to capture the backyards majestic setting that will take your breath away. The stunning craftmanship can be felt room to room with an abundance of luxurious features that set it into a class of its own. Both the gracious Living and Dining Rooms feature deep windowsills and fireplaces, artfully blending into the gourmet Kitchen, Breakfast and Sitting Areas. A true chefs delight the Kitchen is highlighted by a massive teak island, brick Aga stove with custom metal hood, Miele refrigerator armoire and so much more. A lovely custom banquette provides a cozy seating area with stunning display cabinetry flowing into the adjoining Sitting Area with entertainment center. The warmth of the home continues up to into the vaulted Family Room with lacquered paneled walls providing the perfect venue for movie/tv viewing. On the opposite side of the home the most heavenly First Floor Primary Suite awaits offering a private sanctuary of comfort and luxury. It features vaulted ceilings with rustic beams that enhance the spaciousness of the room, while walls of windows flood the space with natural light and offer tranquil views of the lush backyard oasis. French doors lead directly from the suite to the Patio, perfect for easy access to your private outdoor retreat. A spa like Primary Bath with deep soaking tub, double vanities and walk-in shower gracefully connects into the most fabulous custom his and her Dressing Rooms, designed with exceptional built-ins, ensuring all clothing and accessories are neatly organized and accessible. The First Floor is completed by a lovely Powder Room and a gracious staircase leads to the Second Floor where three en-suite Bedrooms can be found. Each suite features exceptional Bathrooms and outfitted closets with a Second Floor landing providing the perfect area to relax and read a book. The Lower Level offers an additional 1,235sq ft of finished family friendly space with a sliding barn door that opens to a brand new Full Bath. The Lower Level is completed by a Laundry Room, Storage Room, and Mudroom conveniently located off of the 2 car attached Garage. The magic continues outside where flagstone tired terraces gracefully lead to the newly built salt water pool creating an exquisite centerpiece that seamlessly blends into a carpet of grass. For all sports enthusiasts, a small portion of the backyard has turf out of respect respect not to disturb the backyard oasis. Don't miss your opportunity to own 276 Abrahams Lane, which not just a residence but a prized jewel in the heart of Radnor Townships Ardrossans neighborhood.
$1,839,000
705 Canterbury Lane Villanova, PA 19085
- Type:
- Townhouse
- Sq.Ft.:
- 5,158
- Status:
- Active
- Beds:
- 3
- Lot size:
- 0.04 Acres
- Year built:
- 1994
- Baths:
- 4.00
- MLS#:
- PAMC2103918
- Subdivision:
- Wrenfield
ADDITIONAL INFORMATION
Tucked away at the end of the street in the gated community of Wrenfield, this truly elegant residence has been completely renovated to the highest standards. This stunning home offers 3 bedrooms, 3.5 bathrooms, and an impressive 5158 square feet of living space. There is an elevator reaching all floors. Upon entering, you'll be greeted by a sense of refinement and modern elegance, with a soaring two-story foyer and an elevator providing convenient access to all levels of the residence. The chef's kitchen is a masterpiece, featuring top-of-the-line Sub Zero refrigerator and freezer, as well as a Wolf stove/oven. The main living area boasts a gas fireplace, perfect for cozy evenings and seamlessly opens to a large den. French sliding glass doors to the exterior space seamlessly blending indoor and outdoor living. *There is a Special Assessment of $5,000. Please inquire for more information. The primary suite and separate sitting room has its own balcony overlooking the grounds. The primary bath is a sumptuous spa retreat, featuring a luxurious tub and a generously sized shower, complemented by a double vanity. This private oasis provides the perfect escape for relaxation and rejuvenation. Two other bedrooms, and a dressing room which could also be a fourth bedroom complete the upstairs. The lower level is fully finished with a entertaining area and a hardwood floor space for exercise. The expansive lot is adorned with a beautiful gazebo, offering a serene retreat for outdoor relaxation. The meticulously maintained grounds further enhance the property's allure, creating a picturesque setting for outdoor gatherings. The HOA provides unparalleled services including 24 hour secured gate entry, landscaping, exterior building maintenance, snow and trash removal, and insurance.
$3,249,000
92 S Ithan Avenue Villanova, PA 19085
- Type:
- Single Family
- Sq.Ft.:
- 6,000
- Status:
- Active
- Beds:
- 4
- Lot size:
- 0.57 Acres
- Year built:
- 2024
- Baths:
- 5.00
- MLS#:
- PADE2065300
- Subdivision:
- Ithan
ADDITIONAL INFORMATION
Welcome to 92 S Ithan Avenue- an absolutely beautiful, custom built home by premier builder, Lombardi Residential! Within top rated Radnor school district, this amazing 4 bedroom, 3.2 bathroom property sits in the heart of Villanova on over a half acre, flat lot! Offering approximately 6000 sqft of finished space, you are greeted with an open floor plan that boasts 9.5ft+ ceilings, wide plank white oak hardwood flooring that runs throughout, and detailed wainscoting and designer lighting can be found on every floor- the attention to detail is remarkable! Off of the foyer is a professional study with black trim privacy doors and wood paneled ceiling and a tasteful powder room. From here travel to the formal living room with detailed ceiling and then flow into the magnificent custom kitchen with island seating, GE Cafe appliances, quartz counters, and attached dining area. This expansive space overlooks the family room with gas fireplace, wood beamed ceiling, and glass doors that lead to the covered flagstone patio with it's own gas fireplace- this house is made for indoor and outdoor living! The first floor is completed with a built-in pantry off of the kitchen and a mudroom with cubbies. The second level offers a luxurious primary suite with vaulted ceiling, a huge walk-in closet with built-in shelving and drawers, coffee bar area, and a marble bathroom with soaking tub, frameless glass stall shower, and dual vanities. This floor is completed with 3 sizable bedrooms- one with its own bathroom and two that share a spacious hall bathroom with dual vanity. The third level offers a bonus space to be used however you may please- carpet being installed soon. The finished lower level with open floor plan is not to be missed offering a custom bar with two tiered peninsula style seating, antique glass back splash, sink, and wine/beverage fridge, gaming and TV areas, and half bathroom . All of this plus a huge, flat yard with privacy fence and a two car detached garage with heating and an electric charging station. Walkable to Villanova University and Lancaster Avenue's magnificent shopping and dining options, minutes to some of the best private schools in the country, and close to all major roadways for an easy commute to Philadelphia and Wilmington. Make your appointment today to see this one-of-a-kind property- this house is not to be missed!
$3,250,000
761 Mount Moro Road Villanova, PA 19085
- Type:
- Single Family
- Sq.Ft.:
- 6,694
- Status:
- Active
- Beds:
- 6
- Lot size:
- 0.87 Acres
- Year built:
- 2024
- Baths:
- 8.00
- MLS#:
- PAMC2103362
- Subdivision:
- None Available
ADDITIONAL INFORMATION
Set atop a hill on coveted Mount Moro Road in Villanova, this new construction home is a true display of modern elegance with an appeal to the Main Line aesthetic. This home seamlessly blends timeless design with modern living on nearly an acre of land in the heart of Villanova. Upon arrival, you are greeted by a winding bluestone walkway flanked by artfully designed landscaping with James Hardie Board & Batten and Stone-clad exterior, black Andersen windows and doors, and sweeping views of Mount Moro Road. The Grand Foyer showcases the home's open design with a two-story window accented with Restoration Hardware's Aquitaine Chandelier illuminating a white oak staircase with board & batten accent wall and custom designed iron railing. The living room is the heart of the home, featuring a dual-sided gas fireplace with floor-to-ceiling slate, with easy access to the gourmet kitchen and outdoor access through the 12' California Style Bifold Door complimenting the 10' first floor ceiling height and 9.5" wide White Oak hardwood flooring. The motorized outdoor pergola set atop the Trex Lineage decking features motorized screens that fully close, roof slats that open and close (and are fully waterproof when closed), built-in heaters and fans making this area your dream indoor/outdoor living space year-round. The Gourmet Chef's Kitchen is adorned with stunning Quartz slab countertop and backsplash, 10' x 5' waterfall island with seating for five, 48" Wolf Gas Range, GE Monogram Paneled appliance suite, floor-to-ceiling custom inset cabinetry, two Kohler Porcelain sinks with Kohler Purist Faucets. A Walk-in Pantry and breakfast nook overlooking the side deck perfect for outdoor dining complete the space. The Formal Dining room is outfitted with custom wine wall with a floating cable suspension system and additional ceiling-height built-ins. Down the hall you will find a formal living room with custom 9' tall wrought iron doors facing the other side of the gas fireplace accented with a iron chandelier. The first floor is finished with a powder room, home office with built-ins by California Closets with outdoor access through a slider, bedroom with walk-in closet and en-suite bathroom, and a mud room convenient for side-yard access. Upstairs, the primary wing rivals any 5-star hotel suite, featuring an oversized bedroom with tray ceiling detail, spa-inspired primary en-suite bath, and "His" and "Hers" walk-in closets outfitted by California Closets. The primary bath features floor-to-ceiling porcelain slab wall, spa shower with Kohler Water Tiles (six), Rainfall Shower Head and Kohler Stargaze soaking tub. An 11' long dual-sink quartz countertop washed oak vanity along with a linen closet provide ample storage and functionality for starting and ending your day. Shower glass will be installed by May 18th. The remainder of the second floor features four generously sized bedrooms, each with hardwood flooring, en-suite baths and walk-in closets outfitted with California Closets built-in closets. The second floor also features a full laundry room with custom cabinetry and LG washer/dryer. Basement is fully finished with hardwood floors and features a mud room area with built-ins off the two-car garage, as well as built-ins for a TV and additional storage; perfect for a kids play area or family movie and game night. A powder room and utility room with sink and all-in-one washer/dryer complete this space, as well as ample storage with three closets. The house features Restoration Hardware Lighting, Kohler fixtures, and California Closets throughout the entire home. This house is 100% turnkey and ready to move-in.
$1,689,000
256 Hilldale Road Villanova, PA 19085
- Type:
- Single Family
- Sq.Ft.:
- 3,336
- Status:
- Active
- Beds:
- 6
- Lot size:
- 1.03 Acres
- Year built:
- 1940
- Baths:
- 4.00
- MLS#:
- PADE2066846
- Subdivision:
- Ashwood Manor
ADDITIONAL INFORMATION
Welcome to 256 Hilldale Road, Villanova. Beautiful, classic stone colonial home situated on a picturesque tree lined street in the heart of Villanova, Radnor Township. This special home has been updated and meticulously maintained! Pull up to the stone wall front entrance and you will take note of the mature landscaping and specimen trees on this large level lot. Character abounds as you open the front door. Gleaming hardwood floors, center hallway, deep windowsills, crown mouldings and all the little details throughout tell you this is a house of stature and quality, a pre-war beauty. Off the center hall sits a large formal living room with classic built ins, beautiful mantle and wood burning fireplace. The formal dining room has 3 windows and plenty of room for hosting intimate dinner parties. Off the dining room and center hall is the updated kitchen. White cabinets, quartz countertops, farmhouse sink, stainless appliances, wall ovens, and a double window looking onto the backyard complete the kitchen. Side step the kitchen to a step down family room and backsteps. The hardwood floors continue into the family room with a large bay window and built in shelves and cabinetry. The kitchen also has a large pantry and is open to the breakfast room. With pendant lighting, this room hosts a large table and has French doors out to the expansive backyard. An additional bedroom with double closets and large full bath with double sink completes the first floor. This bedroom could also be used as an in-law suite, au pair suite or separate office. The second floor boasts 5 bedrooms and 3 updated full bathrooms. The hardwood floors, the mouldings, deep windowsills and character continues upstairs. The primary bedroom has 3 closets and access to the primary bath and bedroom #2, which is currently used as an office. Bedroom #3 and #4 share a jack n jill bath. Step down to bedroom #5 which is off the backstairs as well and has private access to bathroom #3. In addition is large cedar closet for storage. The basement is large and unfinished with lots of potential plus a fireplace. The two car, oversized detached garage has covered side area for grilling and seating. The backyard opens to the lush and expansive flat lot, this is truly one of a kind in Radnor Township! Walking distance to all that Villanova has to offer, the University, Villanova Train Station, restaurants, shops, gym and yoga studios. As well as quick and easy access to major highways to head to the city, the airport, the shore or where ever you might head. Top rated Radnor School District, and close proximity to many private school options. Make your appointment today!
- Type:
- Single Family
- Sq.Ft.:
- 7,030
- Status:
- Active
- Beds:
- 5
- Lot size:
- 2.99 Acres
- Year built:
- 1961
- Baths:
- 6.00
- MLS#:
- PADE2066600
- Subdivision:
- Ardrossan
ADDITIONAL INFORMATION
Offered for the first time, we are thrilled to present the âHothorpe Assemblageââan exceptional estate situated on a stunning 3-acre property tucked down a private lane in the very popular Ardrossan neighborhood. The two separately deeded parcels were purchased in 1960. The owners engaged noted Main Line architect Walter Durham, who designed one of his finest classic center hall colonials. Over the past 30 years, the owners have created three separate additions. The front entry opens to a center hall, flowing beautifully to the living room, library, dining room, and study, all with wood-burning fireplaces. Cooking and entertaining is a delight in the spacious, gourmet, eat-in kitchen, equipped with Sub-Zero, Dacor, and Thermador appliances and custom cabinetry. Adjoining is a spectacular oversized Florida room with very high ceilings, a wet bar, and lots of space for large or small gatherings. Multiple sliding glass doors open to beautiful brick and flagstone terraces and a pool. On the second floor, a generous primary bedroom suite offers ample closets and a well-appointed bathroom. There are four additional bedrooms and three bathrooms. A large walk-up attic provides storage. The lower level is partially finished with a powder room and space for media, games, and a gym. Nothing was spared on the outstanding features throughout, including detailed millwork and moldings, custom lighting, hardwood flooring, four fireplaces, abundant closets, and thoughtfully designed built-in storage spaces. The home features a newer cedar shake roof and updated mechanical and electrical systems. The mudroom, drop zone, laundry, and powder room exit to a 2-car attached garage and additional carport. Mature, meticulously maintained landscaping with expansive woodland paths are a showstopper. All in all, this is an exciting opportunity to own a magnificent property in a premium country location, just minutes from the very best restaurants and shopping in Wayne, top-rated schools, and an easy commute to Center City and Manhattan. See agent notes regarding two additional parcels.
$4,995,000
1425 Mount Pleasant Road Villanova, PA 19085
- Type:
- Single Family
- Sq.Ft.:
- 8,975
- Status:
- Active
- Beds:
- 5
- Lot size:
- 4 Acres
- Year built:
- 1740
- Baths:
- 7.00
- MLS#:
- PAMC2103300
- Subdivision:
- Aronimink
ADDITIONAL INFORMATION
Rare opportunity to own a piece of history and work with a seasoned Main Line builder to create your dream home on 4 lush acres in a stunning Villanova location. The buyer can choose to renovate the existing grand estate, "Stoke Poges", originally built in 1704, to their taste and style OR to begin anew and build a custom estate further up on the lot. The original estate, âStoke Pogesâ has been worked on by three of the most notable Builder architects of the 20th century in the Greater Philadelphia area: Brognard Okie, the firm of Baily & Bassett and Walter Durham, who owned the property when he worked on it. All in a highly sought after Lower Merion School District. Private, central location close to shops, restaurants, clubs, schools, major roadways and all that the Main line has to offer. This beautiful property is rich with mature specimen plantings. Rendering is from another project by the same builder.
$1,195,000
437 Inveraray Road Villanova, PA 19085
- Type:
- Single Family
- Sq.Ft.:
- 4,304
- Status:
- Active
- Beds:
- 3
- Lot size:
- 0.27 Acres
- Year built:
- 1986
- Baths:
- 4.00
- MLS#:
- PADE2065980
- Subdivision:
- Inveraray
ADDITIONAL INFORMATION
Inveraray - High on a hill, once the Inver House estate dates back to 1798.Today this sought after secluded enclave of 68 homes on 113 acres is an extraordinary concept of design, lifestyle and the preservation of property for its lush green open space. Our next door neighbors are unique historic properties of the Main Lineâ¦.The Willows Park, Chanticleer Gardens, and âThe Philadelphia Story" Ardrossan Farm. Architect Ann Capron who was inspired by the modern âOpen Conceptâ floorpan at the time in California designed Inveraray with large windows, high ceiling and skylights to enjoy the privacy with integrated nature views. This concept is still popular today! 2 Story Entrance Hall. Step down Living Room,wall of windows, Fireplace, separated by decorative columns into the Dining Room, Eat In Kitchen with counter seating, Wet Bar and Table seating surrounded by glass doors to impressive private 2 tier deck. Cathedral beamed ceiling Family Room, fireplace, wall of builtins and glass doors to Deck. Powder Room, Laundry Room, entrance to 2 Car Garage. Hardwood t/o first floor. 2nd floor has 3 good size Bedrooms, closets and 2 Full Baths/ Skylights. Lower Level is finished with spacious Rec Room, Wet Bar, Office, Full Bath, walk in Cedar Closet, and Storage Room. This house is Southern Exposure and views of open space which are beautiful year round! Inveraray combines the best of HOA living in a single family home! Fun social activities are Holiday Party, Book Club, âCocktails on the Commonsâ,and our own Mens and Ladies Golf Outings. This tranquil setting of grazing Angus cattle, ponds, park and rolling hills is just minutes to the town of Wayne, train to Center City, easy commute to King of Prussia and major roads. LOCATION LOCATION LOCATION
$1,200,000
2050 Old Gulph Road Villanova, PA 19085
- Type:
- Single Family
- Sq.Ft.:
- 4,670
- Status:
- Active
- Beds:
- 5
- Lot size:
- 0.43 Acres
- Year built:
- 2012
- Baths:
- 5.00
- MLS#:
- PAMC2101852
- Subdivision:
- Pear Tree Vil
ADDITIONAL INFORMATION
A true gem located in the acclaimed Lower Merion School district! This awe-inspiring five-bedroom Colonial home boasts over 4500 square feet of luminous living space. Step inside and be greeted by gleaming hardwood floors, lavishly proportioned rooms, and an exquisite modern floor plan. Wander past the inviting living room and formal dining room, where countless nights will be spent entertaining as you make your way to the family room grounded by a warm fireplace. The nearby chef's kitchen is a culinary haven featuring custom 42' maple cabinetry, granite countertops, double ovens, double sinks, and a wine refrigerator, ensuring every culinary desire is met. On the home's second level, discover the ultimate sanctuary within the primary suite, complete with tray ceilings, two walk-in closets fit for any wardrobe, a rejuvenating jacuzzi tub, and a truly spa-like ensuite bathroom with dual vanities. Looking for more space? Head down to the lower level, where an expansive recreational space awaits, featuring walk-out doors that seamlessly connect indoor and outdoor living. This level also hosts a kitchenette and a bedroom suite with a full bathroom! Convenience is key, offering easy access to public transportation, major highways, and shopping, including the esteemed King of Prussia Mall and the center of Philadelphia just 17 minutes away! Embrace the best of ÂVillanova as you make this house your home! **has an en suite bath. The third and forth bedrooms are joined by a jack and jill bath. The laundry room completes the second floor. The lower level features a large, recreational space with walk out doors, kitchenette and bedroom suite with full bathroom. This home is conveniently located with easy access to public transportation, major highways and shopping. This is truly a must see! **Smart Home Features Included!!
- Type:
- Single Family
- Sq.Ft.:
- 2,986
- Status:
- Active
- Beds:
- 4
- Lot size:
- 0.77 Acres
- Year built:
- 1964
- Baths:
- 3.00
- MLS#:
- PAMC2101226
- Subdivision:
- None Available
ADDITIONAL INFORMATION
Peace and tranquility, that is the feeling you get when you arrive at 2001 County Line Rd. Not only are you right in the middle of Villanova proper, and close to Villanova University, you're a mere stone's throw to Stoneleigh garden; ...and yet, just a short drive to two separate entrances to major highways. So tucked away yet so easily accessible. Space, that is what you have with the over 3/4 acre, bucolic tree lined lot. Space to grow, and space to enhance your quarters just the way you want. The home proper consists of nicely sized living areas including Living Room, Dining Room, Kitchen with adjacent Laundry, and Family room with a half bath on the first floor. There is Hardwood flooring throughout this level, except for the tiled Kitchen, Laundry and Foyer. The kitchen includes granite counters, tiled backsplash and Stainless Steel Appliances. Upstairs you will find 4 nicely sized BRs, the main bath, and the Primary bedroom ensuite full bath. All rooms have hardwood floors. In the basement you will find a large living area that can be used in a multitude of fashions. Also, there is a large storage area included, and another unfinished space pre-plumbed for another bath. This is a rare find you don't want to miss.
$1,690,000
1416 Old Gulph Road Villanova, PA 19085
- Type:
- Single Family
- Sq.Ft.:
- 4,997
- Status:
- Active
- Beds:
- 5
- Lot size:
- 1.1 Acres
- Year built:
- 1957
- Baths:
- 5.00
- MLS#:
- PAMC2099068
- Subdivision:
- Harriton Farm
ADDITIONAL INFORMATION
Wonderful, 5 bedroom, 4 and a half bath, 4,997 sq ft Villanova home sitting on 1.09 acres awaits! Double doors open to the 2-story foyer where you will immediately notice the beautiful details and hardwood floors that flow throughout the home. The formal dining room to the right has a lovely bay window and an elegant built-in cabinet. The formal living room features a fireplace with built-in bookcases, hardwood floors, and plenty of light. From here, enter the spacious gourmet kitchen with a large island, granite countertops, stainless steel appliances, tons of cabinet space, a pantry, and a breakfast area with sliders to a slate patio. The fabulous family room, with a vaulted ceiling, exposed beams, fireplace, and skylights, is flooded with natural light and sits conveniently off the kitchen. French doors open to a slate patio with stunning views of the expansive backyard, gorgeous pool and stunning sunsets. The 1st floor primary suite, with a private deck overlooking the grounds, gas fireplace, built-in armoires, walk-in closet, and full en-suite bath with soaking tub and oversized marble shower, is the perfect retreat. A bonus room (can be used as an extra bedroom, nursery, or office space), mudroom, laundry, and half bath complete this level. Upstairs, you will find 3 additional bedrooms, one with a full en-suite bath and 2 walk-in closets, and a full hall bath. The finished walk-out lower level spans the entire footprint of the house and has a wet bar and full bath is perfect for a rec/playroom or in-law suite and offers access to the backyard and pool area. The lush, manicured level yard is your own private oasis with its quiet patio for enjoying your morning coffee, and a 9ft deep swimming pool for cooling off on a hot summer's day. 2-Car garage and a circular driveway offer plenty of parking space. Full house Generator, new water heater, new washer and dryer, new dishwasher, and water softener. It is located in the Award Winning Lower Merion School District. Easy access to train stations and major roadways, including 476 and 76. This property is a must see!
- Type:
- Single Family
- Sq.Ft.:
- 3,502
- Status:
- Active
- Beds:
- 4
- Lot size:
- 0.7 Acres
- Year built:
- 1979
- Baths:
- 4.00
- MLS#:
- PAMC2100262
- Subdivision:
- Spring Mill
ADDITIONAL INFORMATION
Welcome to this inviting home nestled in a prime location, offering convenience, comfort, and contemporary living. Situated in close proximity to vibrant shops, delectable restaurants, and major roads and highways, this property combines accessibility with a serene residential setting. Four spacious bedrooms and three and a half bathrooms, this residence is tailored for both relaxation and entertainment. The main level welcomes you with a seamless flow, boasting hardwood and tile floors throughout, enhancing the aesthetic appeal and ease of maintenance. The open floor plan design creates an airy ambiance, ideal for hosting gatherings or enjoying everyday living. Sliding glass doors lead to a deck, extending the living space outdoors and providing a perfect spot for alfresco dining or lounging under the sun. Beyond the deck lies a serene rear yard, offering opportunities for gardening, play, or relaxation in a private setting. An attached garage and driveway provide ample parking space. Don't miss out on the opportunity to own this single home. Schedule a viewing today and envision yourself calling this place home.
$13,450,000
770 Godfrey Road Villanova, PA 19085
- Type:
- Single Family
- Sq.Ft.:
- 19,000
- Status:
- Active
- Beds:
- 8
- Lot size:
- 16.93 Acres
- Year built:
- 1933
- Baths:
- 13.00
- MLS#:
- PADE2064168
- Subdivision:
- None Available
ADDITIONAL INFORMATION
Offering complete privacy, timeless sophistication and endless views, this 17-acre estate, just 30 minutes from Philadelphia and 90 minutes from New York City, was once a prized piece of Ardrossan, the most extraordinary estate on Philadelphia's esteemed Main Line. Now known as Albermarle, this collection of masterfully and recently restored and expanded English-style stone buildings was painstakingly reimagined and created by Pinemar Construction over a 3-year period, 2003-2006, and is set behind a gated entry across from Overbrook Country Club in Villanova. An additional extensive list of recent improvements was also completed this past year. The sun-filled main residence, charming guest houses entertainment barn, pool and tennis court, effortlessly serve as fabulous living and gathering spaces while the original clock tower building efficiently functions as a well-outfitted, high-tech business headquarters with multiple offices, kitchen, 2 bathrooms and board rooms. Every piece of the estate has been fine-tuned for today s lifestyles and is complemented by Chuck Gale s picturesque hardscaping and landscaping with vista views of conservancy land and private hiking trails. Importantly, this hidden world, located in a prime ZIP code, is just minutes from renowned public and private educational institutions, world class golf , equestrian and endless recreational facilities, fabulous dining, shopping and much more. Inside the main house, which was originally constructed to serve as a 40-horse barn for the 1920's Col. Robert Montgomery Estate, the expansive open floor plan showcases a breathtaking foyer with stone fireplace and glimpses of the properties views, generously proportioned living room with glorious vistas and stone fireplace, stunning dining room with beautiful built-ins and a wall of windows, great room with vaulted ceiling, hand crafted beam detail, wet bar and access to a custom wine room, an incredible custom-designed eat-in chef s kitchen with professional appliances, large working island and breakfast room with fireplace, richly paneled office with cozy fireplace, an expansive first floor guest suite with flexible adjacent bonus room, sun-filled laundry room and 2 custom tiled powder rooms. Plentiful windows and French doors embrace the exceptional setting and allow for indoor-outdoor flow to the wrap around flagstone terraces, gardens, pool area, tennis court and secondary buildings. Additional bedrooms are located on the second floor and include an incredible primary suite with entrance foyer, his and hers walk-in dressing rooms and a sumptuous marble bathroom, two additional en- suite bedrooms and an wonderful second floor office, offering a total of 4-6 bedrooms within the main residence. The charming stone guest house, set up as a twin and fully updated with two separate and complete living spaces, provides four additional bedrooms. The clock tower offices, also fully renovated and restored, including the timepiece mechanics in the tower, now house a reception area, two executive offices, three additional offices, board room with video/large screen equipment, Cat-5 wiring, kitchen, two full baths and four oversized garage bays. For entertaining, the newly rebuilt, all-season stone bank barn has it all: game/media areas, wet bar, fitness space on the upper level and two bathrooms. This building also offers three additional parking bays for a total of seven on the property. Plan on warm-weather entertaining by the pool, where its lounge area and fireplace are seamlessly integrated into the impeccably designed hardscaping, with breathtaking views. For the buyer seeking a complete, turnkey residence, catering to the ultimate setting for generational family life, business and entertaining, within walking distance to golf and country club facilities, along with a legacy property that offers an exclusive heritage, look no further than the Main Line's Albermarle.
$2,280,000
356 Greenwood Court Villanova, PA 19085
- Type:
- Single Family
- Sq.Ft.:
- 10,876
- Status:
- Active
- Beds:
- 6
- Lot size:
- 0.69 Acres
- Year built:
- 1993
- Baths:
- 9.00
- MLS#:
- PAMC2099650
- Subdivision:
- None Available
ADDITIONAL INFORMATION
Nestled at the serene end of a charming cul-de-sac, this magnificent brick Colonial residence marries timeless architectural elegance with modern luxury and structural integrity. Adjacent to Stoneleigh, a permanent 42-acre public garden with winding walkways and shady groves enveloping you, this home invites tranquility and natural beauty. Inside, on the Main level, sprawling entertainment areas await, offering a seamless flow from the Living and Dining Rooms to the Family and Lower Level Recreation and Media Rooms. These spaces are perfect for hosting gatherings or simply unwinding in comfort. The gourmet Kitchen is a culinary haven in country French style, boasting high-end appliances, ample storage, and a center island for meal preparation. Adjacent to the Kitchen, the Breakfast Room is bathed in natural light from expansive windows, creating an inviting atmosphere for enjoying meals with family and friends. Upstairs, the Primary Bedroom Suite is a luxurious retreat, complete with a spacious Sitting Room, two separate closets, and Bathrooms. Four additional Bedroom Suites comfortably accommodate family members or guests, while a convenient Laundry Room adds practicality to the second floor. Also, the second level features a stunning Office/Library, appointed with a vaulted ceiling, custom bookcases, and a Bathroom. This versatile space provides endless possibilities for relaxation, work, or leisure activities. On the third floor, discover a Bedroom Suite with a mini kitchen and two additional Bedroom/Bonus Rooms, adding flexibility for various needs such as home offices, hobby spaces, or accommodations for visitors. The Lower Level is a hub of entertainment, featuring a Recreation Room with a granite-topped wet bar, perfect for hosting gatherings or watching movies in the adjacent Media Room. An additional Bonus Room adds versatility to this space, accommodating various lifestyle needs. The Backyard offers a lush, generous space for parties and recreation. The entire home can be powered by its backup power generation system during a storm or other power outage. Let me invite you to visit this one of a kind, exceptional Villanova home.
$1,475,000
1731 County Line Road Villanova, PA 19085
- Type:
- Single Family
- Sq.Ft.:
- 5,632
- Status:
- Active
- Beds:
- 8
- Lot size:
- 1.26 Acres
- Year built:
- 1890
- Baths:
- 6.00
- MLS#:
- PAMC2099516
- Subdivision:
- None Available
ADDITIONAL INFORMATION
Situated on more than an acre of ground, this classic Main Line property features an impressive three-story stone home surrounded by stately trees, an expansive fenced yard, and a built in pool. This solid home is ready for a new owner to bring it back to its full grandeur. Preserved original detail and elements throughout such as such as 5 panel sold wood interior doors and original butler pantry cabinetry offer timeless appeal and add to the character that will anchor the old with the new as updates are completed. A glass vestibule on the right side leads to the charming Dutch Door providing access in characteristic old world style. The welcoming Foyer with corner stone Fireplace and its wide main staircase that guides you to the second floor landing with windows along the front of the house allows an abundance of natural light into both the first and second floors. The Foyer also houses an elevator which was one of the first residential elevators installed on the Main Line and adds architectural interest as well as function. The spacious Living Room is on the right, straight ahead is a Powder Room on the left, the Butler Pantry which leads to the Kitchen and the Dining Room with French Doors opening to the yard. Beyond the Kitchen is a Family Room with exposed stone wall and a mudroom with outside access thru an enclosed porch. The informal area has two back staircases to the second floor, one from the Kitchen to the Main Second Floor and the other from the Family Room to a private ensuite Bedroom. The grand foyer staircase provides access to four nicely size Bedrooms as does the Kitchen Staircase. The Primary ensuite Bedroom is adjacent to a separate Bedroom through an arched Hallway, which currently houses a washer/dryer and built in cabinetry. Expanding the Primary suite into this Bedroom still allows for 4 nicely sized Bedrooms on the second level. At the top of the Main Stair Hall is an additional ensuite Bedroom with French doors that offer views overlooking the grounds and a fireplace. Down the hall is a Full Bath, an additional Bedroom as well as closed door access to stairs to the main level and third floor with high ceilings and very livable space. Three full Bedrooms, one with French doors that open to a covered balcony, a Bonus Room that functions well as a playroom, a finished storage area and a Full Bath complete this level. The Basement has walk-out access to the left side of the house and daylight windows. Newer Gas Heater and Gas Hot Water Heaters. 200 Amp Electrical Service. This Prime location provides convenient access to all major roadways. Walk to Villanova Regional Rail and Trolly Stations, Shopping and Restaurants, or a close drive or use the train to enjoy Dining and Shopping in nearby Wayne, Bryn Mawr and Ardmore as well as Conshohocken. Property is Class 2 on Lower Merion Historic Registry.
$3,995,000
777 Eagle Farm Road Villanova, PA 19085
- Type:
- Single Family
- Sq.Ft.:
- 8,735
- Status:
- Active
- Beds:
- 5
- Lot size:
- 2 Acres
- Year built:
- 2015
- Baths:
- 8.00
- MLS#:
- PAMC2099074
- Subdivision:
- Aisling
ADDITIONAL INFORMATION
Embark on an extraordinary journey in the esteemed neighborhood of Villanova, where 777 Eagle Farm Rd redefines luxury living. Constructed by CD Hall in 2015 and designed by McIntyre Capron, this residence stands as a testament to exquisite craftsmanship and refined design across its three finished levels. From the moment you step inside, you're greeted by an atmosphere of sophistication and comfort. The main level features rich hardwood floors and 10 foot ceilings, setting the stage for elegant living. The living room offers a cozy gas fireplace, wet bar with granite top, and a modern projector for entertainment, while the adjacent formal dining room seamlessly connects to a butler's pantry with wine refrigerator, stone counters and a tiled backsplash. A fully paneled fireside den provides a quiet retreat, perfect for relaxation or focused work. The spacious family room, with its coffered ceiling and custom shelving, opens up to a stunning white kitchen equipped with a large island, high end appliances and ample storage. French doors lead to a covered terrace, ideal for outdoor gatherings under twinkling bistro lights. Convenience meets luxury with an additional office near the mudroom and garage, ensuring functionality without sacrificing style. Upstairs, the primary suite boasts a Juliette balcony, gas fireplace, and generous walk-in closets (his and hers). The shared bath features radiant heat floors and a steam shower for ultimate relaxation. Three additional bedrooms, each with its own bath, offer comfort and privacy, while a fourth bedroom suite provides extra space for guests or work. An elevator chase serves all levels, anticipating future needs with ease. In the walkout lower level, a gym and half-court basketball area cater to active lifestyles, while a full bath and recreation area offer ample space for leisure activities. Situated on almost 2 acres, this home is primed for outdoor enjoyment, with pre-installed electrical conduit for a future pool and pool house. With meticulous attention to detail and modern amenities throughout, 777 Eagle Farm Rd presents an unparalleled opportunity for luxurious living in Villanova.
$4,895,000
810 Mount Moro Road Villanova, PA 19085
- Type:
- Single Family
- Sq.Ft.:
- 9,182
- Status:
- Active
- Beds:
- 5
- Lot size:
- 2.84 Acres
- Year built:
- 1927
- Baths:
- 8.00
- MLS#:
- PAMC2097358
- Subdivision:
- None Available
ADDITIONAL INFORMATION
Welcome to Stony Lawn, an incredible, all stone, sun-filled residence designed by Durham and Irvine in the 1920s. It remains one of the Main Lineâs landmark estate properties. It was seamlessly expanded and improved by E.B. Mahoney builders in 2010 and substantially renovated with sophisticated, modern designs throughout in 2017 by the current owners working with Peter Zimmerman Architects and Cullen Construction. Beautifully set on a breathtaking 2.84-acre lot in the coveted North-side Villanova estate neighborhood, it is enhanced with centennial trees, stunning pool, paddle ball court with a warming hut, four garage bays, glorious gardens and sweeping private views. Interior features include a bright, open floor plan, gracious room sizes with high ceilings, fresh fixtures and decor, original, restored architectural moldings, millwork, and stunning hardwood floors throughout the entire residence. A dramatic two-story foyer and majestic elliptical staircase greets you with open sightlines to the extraordinary grounds The library features full paneling, carefully crafted built-ins, a hideaway bar, and a fireplace. Living and dining rooms with fireplaces are large and inviting, and a private office has stunning views of the grounds. A fabulous gourmet kitchen with Sub-Zero and Wolf appliances opens to a bright breakfast room, fireplace, and family room with gorgeous views and easy access to the generous mudroom, stone terraces, pool, paddle ball court, and grounds. The completely renovated and reconfigured second floor includes the bright, luxurious primary suite featuring his and hers marble baths, walk-in dressing rooms and a fireplace. Four ample bedrooms include two ensuite baths and one jack-and-jill off the second staircase that could easily be used as an in-law or au pair suite. An open staircase leads to the third floor, offering an expansive bonus room, built-in for additional storage, and a powder room. The dry lower level boasts new systems and generous storage space. Look no further and enjoy this rare find with complete privacy and unmatched convenience to renowned public and private schools and universities, easy access to trains and all forms of transportation, world-renowned clubs and golf courses, equestrian centers, restaurants, and recreational facilities. A premium property in a highly coveted Main Line location.
$2,299,000
1321 Arrowmink Road Villanova, PA 19085
- Type:
- Single Family
- Sq.Ft.:
- 7,840
- Status:
- Active
- Beds:
- 5
- Lot size:
- 0.65 Acres
- Year built:
- 2007
- Baths:
- 7.00
- MLS#:
- PAMC2096564
- Subdivision:
- None Available
ADDITIONAL INFORMATION
Recently purchased, the new owners saw to meaningful and comprehensive updates and renovations to what was already and beautiful home. Dramatic 2 story foyer opens to the living room, made family friendly with a projector and access to a three-season screened and glassed eastern facing solarium. The volume ceiling continues into a stunning family room with fireplace flanked by custom shelving and brightened by an oversized window. This gathering space flows into the breakfast room with wide upholstered window seat and steps away to a chic and newly updated kitchen. Pulled from the pages of a design magazine, crisp, white cabinets surround a large, seated quartzite center island with matching slab backsplash and gold hardware. More updates to the home include a renovated butlers pantry adjacent to the dining room and a large office on this first level customized with a wall of shelving for display, and storage. Ascend one of 2 staircases to 4 bedrooms each with en-suite bath. The primary bedroom is a suite into itself. A sitting area and large bedroom share the warmth and sophistication from a double-sided fireplace. The primary bath, a true spa experience, and only recently completed, pairs white oak cabinetry, with striking large format tile, a deep free standing soaking tub, large, and seated shower. The third level offers a second large office, ideally located for privacy. A resort quality lower level, with exits to a stone path leading to the gardens and flat yard. Handsome tiled floors laid in a herringbone pattern add warmth and practicalityâ¦and entertaining kitchen, recreation area and gym which has functioned as the additional 5th bedroom along with a large bath completed this level. Other things to know about this homeâ¦There is an outfitted pantry just off the kitchen. Large mudroom Oversized and expanded height garage. 2 powder rooms Second level Laundry Room with two, full size, washers and dryers and LG Styler Steam Closet Stunning updated lighting on both the interior and exterior of the home Located in Black Rock Middle School Boundary..... Turnkey, pristine and beautifully styled
$1,895,000
515 Candace Lane Villanova, PA 19085
- Type:
- Single Family
- Sq.Ft.:
- 4,310
- Status:
- Active
- Beds:
- 5
- Lot size:
- 0.71 Acres
- Year built:
- 2023
- Baths:
- 4.00
- MLS#:
- PAMC2090058
- Subdivision:
- None Available
ADDITIONAL INFORMATION
Just completed new construction in Villanova, Lower Merion Township. This expansive home offers multiple living spaces on the first floor, a traditional center hall foyer entry, and a convenient entry from the garage that leads into a mudroom. A powder room is located just past the mudroom. The gourmet kitchen is perfect for both function and entertaining. Thermador appliances, 6 burner range, and a wet bar that serves the family room/dining room are highlights of the kitchen. The kitchen is open to an eat in area and family room with gas fireplace. A sunny bonus room could be used in many ways- office, playroom, or den. Upstairs, you'll find 5 bedrooms, 3 full bathrooms, and the laundry room. The primary suite is spacious and has a fully outfitted walk in closet. There is a bonus room off the primary suite that could be used as a second closet, office, workout space, or a vanity room to get ready in. The unfinished basement could be finished by the builder for an additional cost- inquire for plans and pricing. There is also an option for a 4th full bathroom on the second level. Beautiful sunsets are within view from the front porch, and the cul-de-sac location is convenient to 476, Conshohocken, and King of Prussia.
$3,650,000
1445 Mount Pleasant Road Villanova, PA 19085
- Type:
- Single Family
- Sq.Ft.:
- 5,342
- Status:
- Active
- Beds:
- 5
- Lot size:
- 1.7 Acres
- Year built:
- 1750
- Baths:
- 5.00
- MLS#:
- PAMC2084192
- Subdivision:
- Aronimink
ADDITIONAL INFORMATION
1780 Carriage house with Walter Durham addition being renovated completely to the finest luxury standards. The charming, Old world exterior leads to a refreshing modern escape with magazine-worthy interior. Gourmet kitchen with a large island opens to a dining room overlooking a courtyard garden as well as a dramatic living room with cathedral ceilings and floor to ceiling windows. The space will boast reclaimed beams and an oversized fireplace, the mantel salvaged by Durham during his addition. Wrap around windows and glass doors step out to a protected courtyard garden and terrace. Sumptuous main floor master suite with french door to garden, luxurious bath with deep soaking tub, as well as separate walk in his/her closets. An additional bedroom with ensuite bath and laundry will complete the main floor. Airy, open stairway leads both upstairs and down. Upstairs, two additional bedrooms have ample closet space, glorious light and share a jack-jill bath. Downstairs a large family room is finished with a beautiful gas fireplace, study, full bath and mudroom entrance off the four car detached garage. Option for completed detached in law suite with cathedral ceilings. Charming pea gravel courtyard. Complete renovation includes all new mechanicals and new standing seam metal roof. Perched on 1.7 acres in a neighborhood boasting some of the finest Main Line estates. Possibility for buyers to participate in remaining finish choices.
© BRIGHT, All Rights Reserved - The data relating to real estate for sale on this website appears in part through the BRIGHT Internet Data Exchange program, a voluntary cooperative exchange of property listing data between licensed real estate brokerage firms in which Xome Inc. participates, and is provided by BRIGHT through a licensing agreement. Some real estate firms do not participate in IDX and their listings do not appear on this website. Some properties listed with participating firms do not appear on this website at the request of the seller. The information provided by this website is for the personal, non-commercial use of consumers and may not be used for any purpose other than to identify prospective properties consumers may be interested in purchasing. Some properties which appear for sale on this website may no longer be available because they are under contract, have Closed or are no longer being offered for sale. Home sale information is not to be construed as an appraisal and may not be used as such for any purpose. BRIGHT MLS is a provider of home sale information and has compiled content from various sources. Some properties represented may not have actually sold due to reporting errors.
Villanova Real Estate
The median home value in Villanova, PA is $1,375,000. This is higher than the county median home value of $210,900. The national median home value is $219,700. The average price of homes sold in Villanova, PA is $1,375,000. Approximately 73.52% of Villanova homes are owned, compared to 19.14% rented, while 7.34% are vacant. Villanova real estate listings include condos, townhomes, and single family homes for sale. Commercial properties are also available. If you see a property you’re interested in, contact a Villanova real estate agent to arrange a tour today!
Villanova, Pennsylvania has a population of 8,839. Villanova is more family-centric than the surrounding county with 39.27% of the households containing married families with children. The county average for households married with children is 31.92%.
The median household income in Villanova, Pennsylvania is $193,375. The median household income for the surrounding county is $69,839 compared to the national median of $57,652. The median age of people living in Villanova is 21 years.
Villanova Weather
The average high temperature in July is 88.2 degrees, with an average low temperature in January of 22.1 degrees. The average rainfall is approximately 46 inches per year, with 11.6 inches of snow per year.
