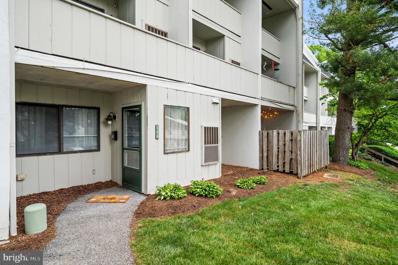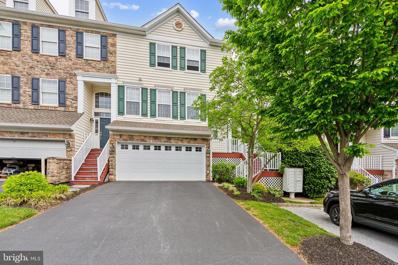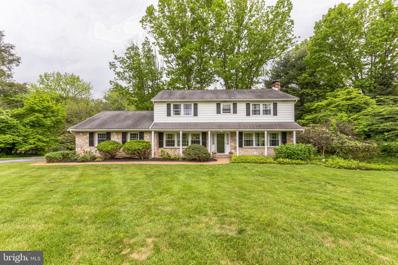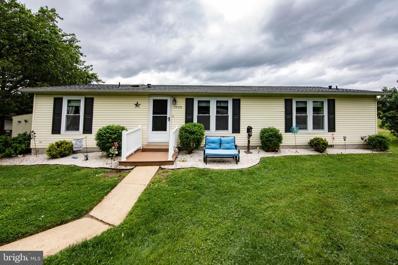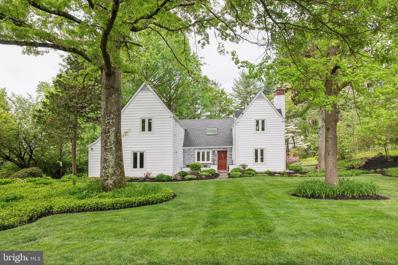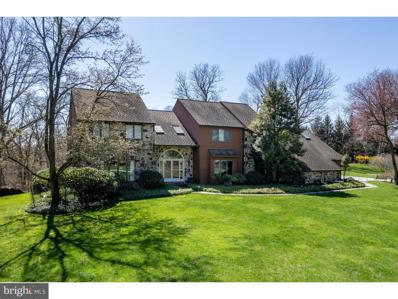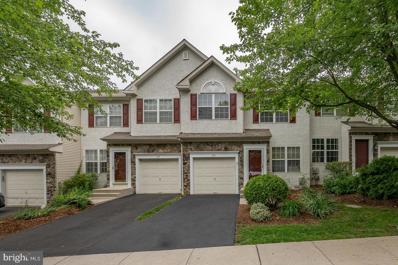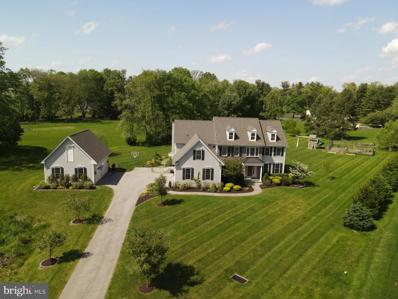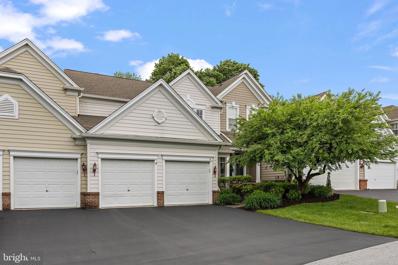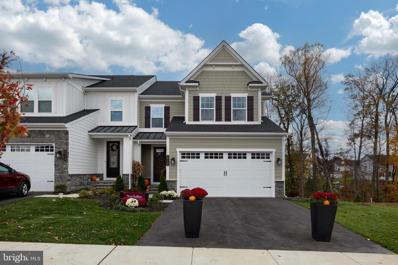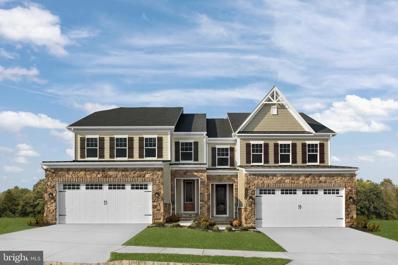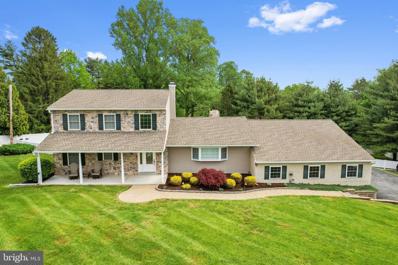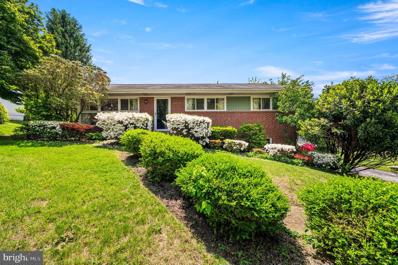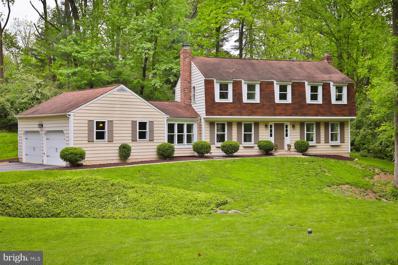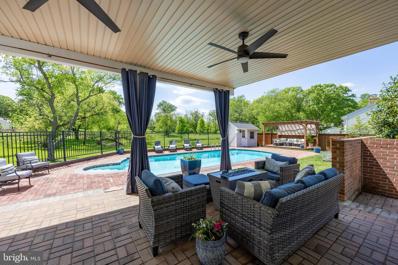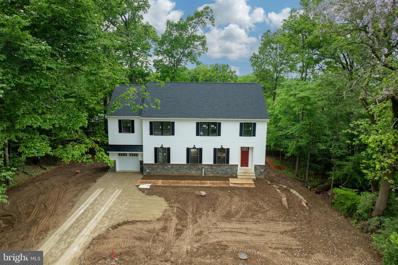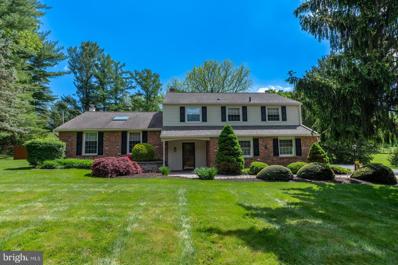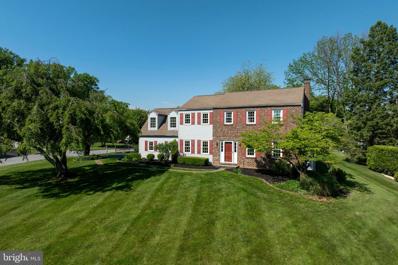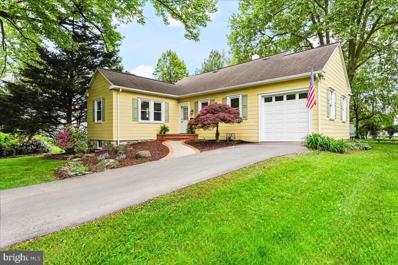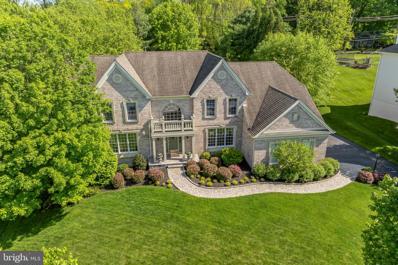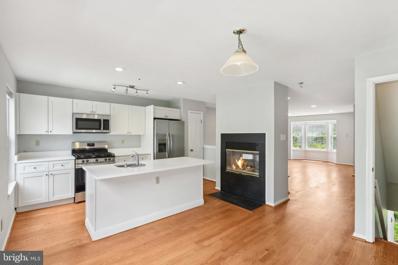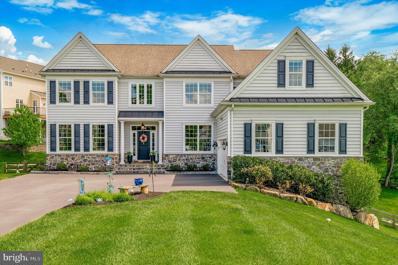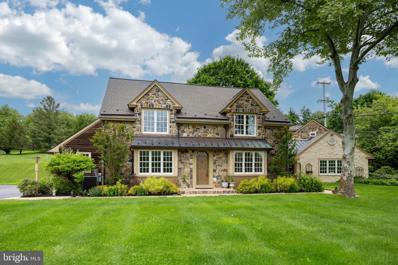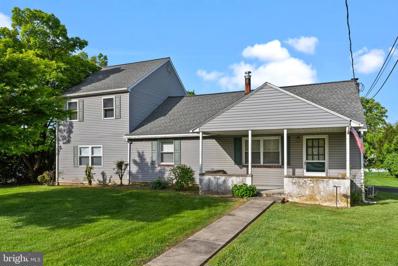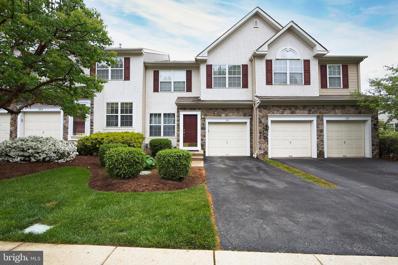West Chester PA Homes for Sale
- Type:
- Single Family
- Sq.Ft.:
- 960
- Status:
- NEW LISTING
- Beds:
- 2
- Year built:
- 1974
- Baths:
- 1.00
- MLS#:
- PACT2065606
- Subdivision:
- Summit House
ADDITIONAL INFORMATION
Welcome to this spacious and very well maintained property in Summit House. This condo features a spacious floor plan. A generously sized living room and dining room. Two large bedrooms. The main bedroom features a large walk-in closet. And a private enclosed deck accessible from the large slider. Plenty of closet space throughout. Enjoy your summer days at the community pool. Pets are allowed but please refer to HOA rules and regulations for confirmation of your pet.
- Type:
- Townhouse
- Sq.Ft.:
- 2,712
- Status:
- NEW LISTING
- Beds:
- 3
- Lot size:
- 0.03 Acres
- Year built:
- 2003
- Baths:
- 3.00
- MLS#:
- PACT2066010
- Subdivision:
- Chesterfield
ADDITIONAL INFORMATION
Welcome to 2711 Whittleby Court, a spacious end-of-row townhome situated in the esteemed West Chester Area School District, surrounded by numerous private schools. Featuring three bedrooms and two and a half bathrooms, this home offers a spacious and opulent living space. As you approach the property, your attention is captivated by the vibrant front gardens that border the exceptionally wide driveway. Enter to the sunlit main floor, which showcases exquisite hardwood flooring throughout. The refined living room, enhanced by crown molding, flows into a formal dining area ideal for entertaining. The gourmet chefâs kitchen is equipped with gleaming granite countertops, stainless steel appliances, abundant wooden cabinetry, a convenient pantry, and an adjacent casual dining area. Towards the rear of the residence, the luminous and spacious great room awaits, showcasing a two-story ceiling, oversized windows, a gas fireplace with a stone surround, studio lighting, and direct access to the expansive composite rear deckâperfect for outdoor gatherings, al fresco dining, or simply basking in the serene views of the backyard. The deck provides an idyllic setting for relaxation and entertainment, further enhancing the allure of this remarkable property. Rounding off the first floor is a convenient half-bathroom. Upstairs, the spacious primary suite features plush carpeting, a cathedral ceiling, a seating area, and a large walk-in closet. The opulent en-suite bathroom showcases exquisite tiling, an intimate soaking tub, a glass-enclosed stall shower, and a dual vanity. Two additional bedrooms, each offering generous closet space, share access to a full-hall bathroom. The fully finished lower level presents an ideal setting for entertaining, complete with luxury vinyl plank flooring, a spacious living area, ample storage, recessed lighting, and direct access to the rear patio. Externally, the property opens onto a vast rolling green area adorned with professional landscaping, offering breathtaking views of mature foliage. This home is complete with an attached two-car garage that provides convenient inside access. Conveniently located near shopping, dining, parks, and major roadways, this townhome offers both luxury and convenience in one of West Chester's most sought-after neighborhoods. Donât miss this opportunity to own a meticulously maintained townhome in a prime location. Schedule your private tour today!
- Type:
- Single Family
- Sq.Ft.:
- 2,806
- Status:
- NEW LISTING
- Beds:
- 4
- Lot size:
- 1.18 Acres
- Year built:
- 1964
- Baths:
- 3.00
- MLS#:
- PACT2064794
- Subdivision:
- None Available
ADDITIONAL INFORMATION
Situated on just over 1 acre, this classic colonial has been lovingly maintained for 60 years by only one family. Good bones and spacious rooms are waiting for a new owner to fill it with love and laughter once again. The front porch and large foyer welcome you into a traditional center hall. To the right is an expansive living room, front to back of house, with a stone fireplace. This space could be used for multiple purposes. Beautiful hardwood flooring runs throughout the majority of the home. The den is cozy with wood paneling and several windows overlooking the front yard. The dining room, adjacent to the kitchen, offers a charming built-in display cabinet with arched detailing. The slider allows access, and views, to the lovely covered brick patio perfect for garden parties or a good book and glass of iced tea. The eat in kitchen was updated with cherry cabinets, leathered granite counters, stainless appliances, and backsplash. The 2-car side entry garage leads into a convenient first floor laundry room while the half bath is located at the end of the center hall. Upstairs is a spacious, light filled primary bedroom suite complete with a remodeled full bathroom in 2023. There are 3 additional large bedrooms all with plenty of closet space and beautiful floors. The hall bathroom is fully functional and ready for your creative ideas. Ideally located in Westtown Township, youâre just moments away from vibrant West Chester borough with its dynamic restaurants and shops, popular Oakbourne Park and Wedgewood Swim Club for summer fun. Easy access to King of Prussia, Delaware and Philly and within the coveted West Chester Area School District. Don't delay - make your appt. today!
- Type:
- Manufactured Home
- Sq.Ft.:
- n/a
- Status:
- NEW LISTING
- Beds:
- 3
- Year built:
- 1991
- Baths:
- 2.00
- MLS#:
- PACT2066100
- Subdivision:
- Appleville West
ADDITIONAL INFORMATION
Welcome to 1046 Appleville! A rare chanceÂto own a 3 bedroom, 2 bathroom, doublewide in the ever popular Appleville community. The home is nestled between the edge of the neighborhood and Highland Orchards. This idyllic locationÂprovides its occupants withÂa semi-private setting to enjoy their view of natural farmland. Dedicated sellers have lovingly maintained the home, while thoughtfully adding significant value to the dwelling. As you walk in the front door you will find an open concept living space including a living room, kitchen, and dining area. A pitched ceiling connects your generous living room to your (basically) brand new kitchen. A complete renovation including granite countertops, island, stainlessÂsteel appliances (fridge, dishwasher, range, range hood), sink, cabinets, shelving, light fixtures, and more! The adjacent dining area invites plenty of natural light through several windows, and an oversized glass sliding door that provides access to your backyard. Not just a dining area, this versatile living space currently also serves as a home office. The three bedrooms are separated by the living space. On one end, your primary bedroom enjoys an en suite with storage and stall shower. On the opposite end of the home you will find two additional bedrooms, a full hall bathroom with tub shower, and a laundry room. If you cut through the laundry room you'll find a very special bonus space. A three-seasons room with exterior access ready and awaiting your creative use! New A/C! New Heater! Newer Hot Water Heater. Updated light fixtures. Built on a slab. Two assigned parking spaces & plenty of easy access to guest parking. All of this offered at an affordable price in Downingtown Area School District. So much to love and no time to wait!
- Type:
- Single Family
- Sq.Ft.:
- 3,585
- Status:
- NEW LISTING
- Beds:
- 4
- Lot size:
- 0.66 Acres
- Year built:
- 1975
- Baths:
- 3.00
- MLS#:
- PACT2066194
- Subdivision:
- Hersheys Mill Ests
ADDITIONAL INFORMATION
Welcome to your dream home! Nestled in the serene and coveted neighborhood of Hersheyâs Mill Estates, this stunning single-family home offers a perfect blend of elegance, comfort, and modern convenience. Situated away from the hustle and bustle, yet close to all amenities, this property promises a lifestyle of tranquility and luxury. Approach your new home via a picturesque tree-lined driveway, leading to meticulously landscaped front and backyards bursting with vibrant spring and summer blooms. The Pennsylvania-slate walkway brings you to the inviting stone patio entrance. Step inside to discover a seamless fusion of traditional charm and contemporary flair. The two-story entry foyer sets the tone for the homeâs grandeur, while the formal living and dining rooms exude elegance and grace. The heart of the home is the one-of-a-kind, light-filled kitchen, seamlessly integrated with a great room and family room and ideal for entertaining guests or enjoying quality family time. Stay cozy during winter gatherings with natural gas-log fireplaces in both the formal living and family rooms. Embrace summer evenings on the Trex deck which connects the formal dining room to the great room. A 2-car garage is attached to a mudroom and is equipped with washer, dryer, utility sink, and powder room, adding to the homeâs convenience and functionality. Ascend to the second floor, where four bedrooms await, including a luxurious primary suite boasting a spa-like bath with double sinks, a soaking jacuzzi tub, and a rain shower. Discover unique features like an indoor balcony in one of the secondary bedrooms, perfect for a private workspace or cozy reading nook. A highlight of the house is its vaulted ceilings fitted with eight large skylights that bring in incredible natural light throughout the home. The finished basement is complete with recessed lighting, a pool table, wet bar area, and ample storage space. Additional storage areas include two large, fully floored walkable attic spaces. Experience the best of community living with seasonal neighborhood events as well as access to two pools, tennis courts, playgrounds and nature trails within walking distance from this move-in ready home! Of note, Hersheyâs Mill Estates is NOT the same as the Hersheyâs Mill 55+ community. Located in the highly sought-after West Chester school district, this home offers proximity to parks, shopping areas, as well as commuter routes to Philadelphia (via Malvern train station) and Wilmington (via Route 202). Benefit from recent upgrades (2023-2024), including a new roof, wide gutters with leaf guard and downspouts, wide vinyl siding, front stone facade wall and patio, Trex decking, interior paint, recessed lighting, contemporary fixtures, updated bathrooms, and more. Donât miss your chance! This meticulously maintained home offers a rare opportunity to live amidst luxury, comfort, and natural beauty. Schedule your private tour today and make your dream of homeownership a reality!
- Type:
- Single Family
- Sq.Ft.:
- 3,374
- Status:
- NEW LISTING
- Beds:
- 4
- Lot size:
- 1.3 Acres
- Year built:
- 1988
- Baths:
- 4.00
- MLS#:
- PACT2066228
- Subdivision:
- Heartsease
ADDITIONAL INFORMATION
Welcome to this wonderful home on 1.3 acres with a terrific location in the award-winning Unionville Chadds Ford School District, this home is 10 minutes to the Shoppes of Dilworthtown Crossing and West Chester, and 25 minutes to the SEPTA station in Media. Situated back in the community, the rear of the property abuts common area space between this and the adjacent community. As you enter through the double door main entry you will note how bright and welcoming this home is. The foyer has a hardwood staircase to the upper hallway overlooking the foyer and family room and bedroom access To the left of the foyer is a large living room and to the right is the formal dining room â all with recently refinished hardwood floors. To the right is the large formal dining room that overlooks the front gardens and yard. Straight ahead from the foyer is the large family room with a floor to ceiling stone fireplace, vaulted ceiling with skylights, two sliding doors to the wrap around deck and a wet bar a perfect space for entertaining. To the right of the family room is the breakfast area with sliding door to the deck, hot tub access and screened in porch. The kitchen is a U-shaped design, providing ample cabinet storage and lots of counter space. The kitchen also features a center island, a built-in desk and a large pantry. There is an electric cook top, a double wall oven and a relatively new (2022) French door refrigerator. Around the corner from the kitchen is the door to the attached 3+car garage, main floor powder room and laundry room. There is also a large office on the main level, just off the family room with French doors that allow privacy and sliding doors to the deck offering great views. Upstairs there is the large primary en-suite bedroom with a double closet and ceiling fan. The large bathroom has an updated double bowl vanity, a whirlpool soaking tub, stall shower and walk in closet. At the other end of the upper hall are three other large bedrooms, a large common bath and a large bonus room with full bath. The bonus room has a split system heating/cooling unit. On the outside there are extensive gardens including a fenced in area with blueberry bushes and designated spaces for vegetable gardens. Picture yourself sitting on the deck or in the hot tub looking out over the open space behind you â a great way to relax at the end of the day!
- Type:
- Single Family
- Sq.Ft.:
- 2,298
- Status:
- NEW LISTING
- Beds:
- 3
- Lot size:
- 0.04 Acres
- Year built:
- 2002
- Baths:
- 3.00
- MLS#:
- PACT2066268
- Subdivision:
- Valley View
ADDITIONAL INFORMATION
Welcome to your dream townhouse on a quiet street in the lovely community of Valley View! This immaculate residence boasts a perfect blend of style, comfort, and convenience. As you step inside, you're greeted by the gorgeous hard woods featured in the living room/dining room combination. Keep going to the back of the house and enjoy the luxurious feel of brand new carpeting underfoot in the soaring 2-story family room with gas fireplace. Throughout the freshly painted house one can enjoy the scent of this paint which adorns every wall including those in the garage. Right off the family room is the upgraded kitchen featuring 42" cabinets, under-counter lighting, one year young LG SS refrigerator, upgraded countertops and lovely tile backsplash. Imagine entertaining guests or simply enjoying a morning coffee on the back deck, accessible through a slider from the kitchen. This seamless indoor-outdoor flow enhances your living experience, allowing you to savor every moment of sunshine and fresh air. For those cozy evenings indoors, central air and gas heat provide year-round comfort, ensuring the perfect climate whatever the weather. With three bedrooms and two and a half baths on the second level, this townhouse offers ample space. The allure doesn't end thereâventure downstairs to discover the finished lower level plumbed for a full bath. This is a versatile space that beckons with endless possibilities. Whether you envision it as a home office, a recreation room, or a cozy den, the choice is yours. And with a slider leading to the backyard, you can seamlessly transition from indoor pursuits to outdoor enjoyment. This home offers a one-car garage with inside access so you are afforded a lifestyle of comfort. Brand new carpet installed (5/15/24)and fresh paint on all walls (5/11/24), ceilings and baseboards. Showings begin 5/18/24.
$1,750,000
947 Cornwallis Drive West Chester, PA 19380
- Type:
- Single Family
- Sq.Ft.:
- 4,214
- Status:
- NEW LISTING
- Beds:
- 4
- Lot size:
- 2.27 Acres
- Year built:
- 2016
- Baths:
- 4.00
- MLS#:
- PACT2065384
- Subdivision:
- Goshenville
ADDITIONAL INFORMATION
Welcome to 947 Cornwallis Drive, a modern and stately Moser home, Ashby model, on over 2 private, lush acres. Click projector for exterior stills and videos. As you drive up the shared driveway to this beautiful luxury home, a double column front porch welcomes you to an open floor plan inside filled with impeccable craftsmanship, detail, an abundance of windows & impressive 10' ceilings. The gleaming hardwood floors in the center hall open to a traditional dining room on your left & on the right is a living room with access to a private study. The study offers entrance to the rear yard & the rear hall a reclaimed wood accented powder room. Once in the kitchen, you'll find a long 6 seat granite island accented with reclaimed wood & deep sink. The center gas Thermador stove & matching stainless exhaust housing are accompanied by off white cabinets, subway tile & blended counter. The left side has matching off white cabinets with stainless steel double oven & microwave. All complimented by a convenient double door walk-in pantry. Toward the rear is an open generous sized dining area with plenty of natural light from outside, a wood accented recessed ceiling & a great room with vaulted ceiling, fireplace & white shiplap walls. Patio doors lead to a large rear slate patio with custom stone fireplace fit for outside cooking, Phantom screens offer private dining & entertaining. Adjacent to the kitchen is the mudroom with built-in coat rack, bench, ample family storage, closets, door to the driveway & entrance to a three car garage. Back stairs to the second floor features wainscoting throughout hallway. The laundry with beadboard washer, dryer & stainless steel sink. Upstairs are ample, family size bedrooms & a storage room or den. 1 bedroom uses a hall bath with tile bath walls/floor & heat light with a single vanity. 2 ample sized bedrooms with a jack & jill bathroom with tile throughout & double vanity. The open main bedroom features a recessed ceiling & lighted opposing closets. The bathroom offers the ultimate in relaxation & rejuvenation with soaking tub accented by reclaimed wood, windows with louvered shutters, tiled floor, large tiled shower,a separate commode room and opposing sinks with mirrors, matching vanities and a linen closet. Hallway gives access to front stairs. Basement: A large unfinished basement with well water system, softener, self cleaning filter & holding tank. Geothermal heating/cooling with electrical & propane gas back up, dual gas water heaters. Geo Thermal also helps to heat water. Back up propane generator handles the first floor. This beautiful property is surrounded by lush & impeccably maintained gardens filled with a variety of perennials & shrubs. Truly a gardener's delight & a 40' x 35' approx fenced vegetable garden with raised beds awaits your favorite selections of summer vegetable planting. **Rooms sizes are builder's dimensions.
- Type:
- Single Family
- Sq.Ft.:
- 2,908
- Status:
- NEW LISTING
- Beds:
- 3
- Lot size:
- 0.56 Acres
- Year built:
- 2003
- Baths:
- 4.00
- MLS#:
- PACT2066404
- Subdivision:
- Hunters Run
ADDITIONAL INFORMATION
Discover Hunters Run, a highly desirable and sought after community in Willistown Township. Located within the acclaimed Great Valley School District. This beautifully maintained townhome radiates elegance from the moment you walk in. Featuring, soaring 9-foot ceilings, hardwood floors, and stunning architectural details such as recessed shelving in the entryway, crown molding, and shadow-box wainscoting in the formal dining room and entrance hall, this home offers sophistication at every turn. Natural light pours in through numerous windows, creating a warm and welcoming ambiance. The bright eat-in kitchen features granite countertops, a large granite island, a gas stove, a ceramic tile backsplash, and plenty of cabinet space. The adjoining breakfast area opens to a spacious, maintenance-free Trex deck, ideal for enjoying the serene, wooded rear yard and the picturesque common space beyond. The kitchen seamlessly flows into a bright living room with cozy carpeting and a gas fireplace. The first floor also offers a powder room and a dedicated laundry room and access to the 2-car garage for added convenience. The well-designed, finished walk-out and daylight basement offers wall-to-wall carpeting, a full bath, and endless possibilities for additional living space, workout room or home office. This area also includes extensive storage with a shelving system for optimal organization. Upstairs, you'll find three spacious bedrooms, including a master suite with a tray ceiling and a walk-in closet. The private master bath features double sinks, a stall shower, and a relaxing soaking tub. Additional features of this lovely home include an attached two-car garage and brand-new heating and central air-conditioning systems. Don't miss the opportunity to make this beautiful home your own.
- Type:
- Twin Home
- Sq.Ft.:
- 3,476
- Status:
- NEW LISTING
- Beds:
- 4
- Year built:
- 2024
- Baths:
- 4.00
- MLS#:
- PACT2066454
- Subdivision:
- Greystone
ADDITIONAL INFORMATION
Luxury twin homes in a spectacular estate setting near Rt. 100, 202, the 322 bypass, and West Chester Borough. You can have the best a single-family home has to offer with large and inviting spaces, lots of light, plenty of closet space AND have the convenience and practicality of twin home living. NVHomes Northshire makes it easy. Enter to the first level and youll be greeted by the open and airy flex room, perfect for formal dining; or choose the study for work-from-home convenience. The kitchen is open to the great room and a casual dining space. A family arrival center and powder room is tucked away making clutter a thing of the past. Upstairs a loft makes a cozy private gathering space while still leaving plenty of room for large bedrooms, a hall bath and a full laundry room. The primary bedroom is a private retreat and boasts a spa-like primary bath and huge walk-in closet with mirror. To top it off, your included finished basement and full bath offers even more space and versatility for entertaining, fitness or relaxation. Youre going to love the Northshire at Greystone!
- Type:
- Twin Home
- Sq.Ft.:
- 3,681
- Status:
- NEW LISTING
- Beds:
- 4
- Year built:
- 2024
- Baths:
- 4.00
- MLS#:
- PACT2066452
- Subdivision:
- Greystone
ADDITIONAL INFORMATION
Greystone offers the only new town and twin homes as spacious as single homes, including the luxury features you want, 3 minutes from the West Chester Borough. You're going to love these luxury twin and townhomes in a spectacular estate setting near Rt. 100, 202, the 322 bypass, and West Chester Borough. You can have the best a single-family home has to offer â large and inviting spaces, lots of light, plenty of closet space â AND have the convenience and practicality of townhome living. The Haverford townhome offers luxury on every level! Just off the 2-car garage and family entry, versatile flex space can be used as an office, study or a 1st-floor bedroom with full bath. The gourmet kitchen and dining area with large island overlooks a great room, perfect for entertaining. Upstairs, sensational loft space leads to 2 bedrooms and a full bath, as well as your luxurious ownerâs suite. In here, dual walk-in closets and double vanity bath and seated shower provide incomparable comfort. The included finished basement features a bedroom and a full bathroom for guests and additional living space. The Haverford has it all.
- Type:
- Single Family
- Sq.Ft.:
- 3,144
- Status:
- NEW LISTING
- Beds:
- 4
- Lot size:
- 1 Acres
- Year built:
- 1963
- Baths:
- 4.00
- MLS#:
- PACT2066062
- Subdivision:
- Westtown Hillside
ADDITIONAL INFORMATION
Welcome to this meticulously maintained raised ranch home, where luxury and comfort harmonize effortlessly. Nestled in a serene neighborhood, this residence boasts impeccable craftsmanship and thoughtful design at every turn. Ascending the staircase to the upper level, you're greeted by the grandeur of the primary suite, a sanctuary unto itself. This spacious retreat features a full en-suite bathroom and dual walk-in closets, which provide ample storage space ensuring organization is effortless. Adjacent to the primary suite lies an office area, perfect for those who work from home or desire a quiet space for creativity. Descending to the main level, three additional bedrooms await - each offering comfort and privacy, one of which was the original primary suite with a full bathroom. You will find another full bathroom in the hall. The living room beckons with its cozy ambiance, centered around a fireplace where evenings are spent in warmth and camaraderie. Prepare culinary delights in the upgraded kitchen, a chef's dream come true. Custom Cherry cabinetry provides ample storage, complemented by Quartz countertops that exude sophistication. Cisa tile flooring adds a touch of elegance, while built-in seating invites casual dining experiences. Cater to culinary endeavors with ease thanks to high-end appliances, including a GE Cafe microwave/convection oven, Induction Stove Top & Wall Unit, and GE Profile Dishwasher, LG Refrigerator. Outside the allure continues with an attached oversized three-car garage, which is heated and air-conditioned for year-round comfort. There's also a Whole House Generac! A fenced-in yard envelops the property, offering privacy and security, while the heated inground pool invites relaxation and recreation. A paver patio provides the perfect setting for al fresco dining and entertaining, surrounded by lush greenery. Expanded driveways ensure ample parking space, while a paver walkway and covered porch welcome guests with charm and grace. Don't miss the opportunity to make this dream home yours. Schedule a showing today and see for yourself why this is the perfect place to call home.
- Type:
- Single Family
- Sq.Ft.:
- 2,062
- Status:
- NEW LISTING
- Beds:
- 3
- Lot size:
- 0.18 Acres
- Year built:
- 1957
- Baths:
- 2.00
- MLS#:
- PACT2063186
- Subdivision:
- None Available
ADDITIONAL INFORMATION
Welcome to your charming oasis in West Chester Borough! Nestled within walking distance to the prestigious West Chester Country Club and downtown West Chester, this single-family ranch house offers the perfect blend of convenience and tranquility. As you step inside, you're greeted by the warmth of hardwood floors that flow throughout the main level. The spacious Livingroom beckons with a cozy brick fireplace, perfect for chilly evenings and gatherings with loved ones. Large windows flood the room with natural light, creating an inviting atmosphere. Adjacent to the Livingroom, for more formal occasions, the dining area offers elegance and sophistication, complete with sliding glass doors leading to a secluded private patio. The large eat-in kitchen provides ample space for culinary creations and casual dining with plenty of counter and cabinet space. Imagine enjoying al fresco meals surrounded by beautiful plantings and serene greenery. This home boasts three bedrooms, providing comfortable accommodations for family and guests. The main floor features a full bathroom, while an additional full bathroom serves the lower level. The finished lower level adds versatility to the home, offering extra space for recreation, a home office, or a hobby area. A one-car garage provides convenient parking and storage, along with a storage shed for additional belongings. Enjoy modern comforts with central air conditioning and a generator hookup, including the generator itself, ensuring peace of mind during inclement weather. Low taxes make this property even more desirable for savvy buyers. Conveniently located near amenities and recreational opportunities, yet tucked away in a quiet part of town, this home offers the best of both worlds. Don't miss your chance to make this West Chester retreat your own! Schedule your showing today.
- Type:
- Single Family
- Sq.Ft.:
- 2,466
- Status:
- NEW LISTING
- Beds:
- 4
- Lot size:
- 1 Acres
- Year built:
- 1976
- Baths:
- 3.00
- MLS#:
- PACT2065908
- Subdivision:
- Pennwood
ADDITIONAL INFORMATION
Nestled in the esteemed Pennwood neighborhood at the heart of Westtown Township, discover this captivating 4-bedroom, 2 1/2-bathroom Williamsburg-style Farmhouse, resting gracefully on a generous one-acre plot. Step through the inviting front door into a grand foyer adorned with hardwood floors, leading to a formal living room with a cozy wood-burning fireplace on the right, and a dining room seamlessly flowing into a gourmet kitchen on the left. The kitchen boasts exquisite granite countertops, a spacious island, stainless steel appliances, pantry and a charming wrap-around brick fireplace that opens to a family room complete with built-ins, hardwood floors, crown molding, a large picture window, and large sliding doors leading to a deck. Completing the main level is a conveniently located ample-sized laundry room and a powder room. Ascend to the upper level to find a generously sized master bedroom featuring a walk-in closet and an en-suite master bath, along with three additional spacious bedrooms and a full hall bath with a double vanity. The current owners installed new stair railings and gleaming hardwood flooring that spans the entire second floor. Enjoy the beauty and warmth of hardwood underfoot as you ascend the stairs and traverse the upper level, creating a cohesive and inviting atmosphere throughout your home. Unlock the potential of your home with this unfinished basement, presenting a canvas of possibilities to expand your living space and tailor it to your exact specifications. Whether you dream of creating a cozy retreat, a fitness area, or a functional home office, this blank slate invites you to bring your vision to life. With endless options for customization, the only limit is your imagination. Situated in the highly regarded West Chester School District, with Rustin Feeder schools, residents can enjoy the convenience of walking to Pennwood Elementary School, Westtown School, or Squire Cheyney Park. With low taxes and easy access to major roadways, including a swift route to Philadelphia Airport via Rt. 352, this home effortlessly combines luxury, comfort, and convenience.
- Type:
- Single Family
- Sq.Ft.:
- 2,780
- Status:
- NEW LISTING
- Beds:
- 4
- Lot size:
- 0.55 Acres
- Year built:
- 1970
- Baths:
- 3.00
- MLS#:
- PACT2065822
- Subdivision:
- Grand Oak Run
ADDITIONAL INFORMATION
Welcome to 1401 Grand Oak Ln., a meticulously updated and bright Colonial-style home nestled in a beautiful creekside setting. This unique property boasts a resort-like backyard featuring a stunning pool, covered patio, pergola with privacy shades, and priceless open-space vista views. Both the current and previous owners have meticulously maintained the home, showcasing a true pride of ownership. Plenty of space to stretch out with the back lot included in the purchase and a scenic creek running through; ideal for little ones fishing or frog catching. A custom-built treehouse is adjacent to the playground in the side yard. Even the giant oaks surrounding this area have been cabled for preservation. Inside, the home is a designer's dream. The first floor offers an open-concept kitchen, dining room, and breakfast banquette overlooking the pool. The kitchen is fully equipped with quartz counters, Kitchenaid Pro series appliances, and custom Kraftmaid soft-close cabinets. A unique kitchen garden window allows for an indoor herb garden. The living room features a wood-burning fireplace and a solarium-like nook with a built-in dry bar. Upstairs, all four bedrooms have ceiling fans, and the ownerâs suite includes a custom walk-in closet by Closets By Design. The finished basement offers over 600 square feet of additional living space with room for a rec room and home office/bonus room. Upgrades include a new cedar privacy fence, pool enhancements, and newer roofs on the main house, storage shed, and pool shed. NEWER Trane HVAC system, water heater, and other recent updates ensure comfort and efficiency. Additionally, both the first & second wood floors were recently refinished. The property has a total of 1.14 acres that include the adjacent open-space lot behind the creek (also included in the sale, Tax ID 53-03M-0013). Behind that lot, and within walking distance, is East Goshen Township Park, with new pickleball courts, tennis, a playground, a walking/jogging path, and fun community events. Let's not forget to mention the enjoyable events that the neighborhood organizes, such as Fall Fest, a book club, Christmas Eve luminaries, neighborhood dinners, and more. This great home is located within the award-winning West Chester Area School district and near the charming West Chester Borough, restaurants, shops, and major roads. A truly exceptional one! Schedule your appointment now.
- Type:
- Single Family
- Sq.Ft.:
- 3,156
- Status:
- NEW LISTING
- Beds:
- 4
- Lot size:
- 0.23 Acres
- Year built:
- 2024
- Baths:
- 3.00
- MLS#:
- PACT2066322
- Subdivision:
- Indian King
ADDITIONAL INFORMATION
NEW CONSTRUCTION JUNE 2024 DELIVERY! Welcome to 1504 E. Belvidere Circle in West Whiteland Township! Finally, quality new construction is available for a quick move in. This new home has sharp architectural detail, low maintenance exterior, and public utilities. It is much larger than it appears with 4 bedrooms, 2.5 baths and over 3100 square feet of living space. You will love the brilliantly designed open floor plan which is great for entertaining. It is super functional. No wasted space here! A few of the many desirable features on the main level are 9â ceilings, recessed lights, fireplace, kitchen with 42" upgraded white cabinets, large island, gas cooking, stainless appliances, quartz counters, tile backsplash, handsome trim package, and durable luxury vinyl floors. The upper level is highlighted by the primary suite. You will enjoy a large bedroom with huge walk in closet. The private bath features comfort height double vanity and walk in tiled shower, plus separate water closet. Need more space? The finished, walk out basement offers recessed lights and provides significant additional living space. Need more value? This energy saving home features high efficiency gas furnace, 13 SEER air conditioning, low E windows, 2 X 6 exterior walls, and pre drywall sealing. The developer Glenn M. White is a third generation master builder. He has built exceptional homes for decades in Chester and Delaware Counties. His hands on approach, personal attention to detail, and adherence to the highest standards has led to delighted new home buyers and local recognition. All of this in a walkable convenient location, plus a builderâs warranty, no HOA, and low taxes make this the best overall value in the market. Remember, thereâs nothing like new! Make 2024 your best year yet with a new home in West Chester. Interior pictures shown are of a completed home (different model) by Glenn White in West Goshen Township.
- Type:
- Single Family
- Sq.Ft.:
- 2,600
- Status:
- NEW LISTING
- Beds:
- 4
- Lot size:
- 1 Acres
- Year built:
- 1968
- Baths:
- 3.00
- MLS#:
- PACT2066260
- Subdivision:
- Osborne Hill
ADDITIONAL INFORMATION
Pride of ownership is evident throughout this beautiful and meticulously maintained home! Spacious rooms and the open floor plan create an appealing and easy flow through the house, making it perfect for entertaining! The remodeled kitchen has neutral granite and ceramic tile that will easily accommodate any decorating style. Step through sliding doors from the kitchen to a gorgeous pool surrounded by pavers and fencing. The yard is an oasis of flowering trees and shrubs, and has a breathtaking variety of perennials! Back inside, the large family room is a great addition! Whether you need space for a crowd, or just want to curl up by the fireplace with a book, this room offers endless possibilities! The primary bedroom has an attached, remodeled bathroom, and a walk-in closet with built in drawers and shelving. Open the doors to your private balcony and enjoy the scenic view of nature! This home is in excellent condition and ready for you! Come and visit this amazing property! You won't want to leave! Sign will be up on 5/17.
- Type:
- Single Family
- Sq.Ft.:
- 3,170
- Status:
- NEW LISTING
- Beds:
- 4
- Lot size:
- 0.49 Acres
- Year built:
- 1982
- Baths:
- 3.00
- MLS#:
- PACT2064972
- Subdivision:
- Ridgewood Farm
ADDITIONAL INFORMATION
Welcome to 711 Wilson Circle, a charming colonial home nestled in sought-after West Goshen Township and within the esteemed West Chester School District. Boasting 2,500 square feet of living space, this home is situated on a sprawling half-acre lot, offering both tranquility and ample room for outdoor enjoyment. Upon entering, the foyer is separated by a spacious living room with hardwood floors and a bay window, providing an abundance of natural light and a formal dining room, also boasting hardwood floors, setting the stage for memorable gatherings and dinner parties. The heart of the home lies in the updated kitchen, featuring quartz countertops, a subway tile backsplash, and a quartz island with seating, perfect for casual meals or morning coffee. Sliding glass doors lead from the kitchen to the freshly painted deck, overlooking the level backyard that provides plenty of room for backyard activities. Continuing on the main level, the breakfast room seamlessly flows into the family room, where a cozy fireplace and beamed ceiling create a warm and inviting ambiance. A convenient powder room, large pantry closet (alternate spot for a laundry area), and access to the attached two-car garage complete the main level. Upstairs, retreat to the primary bedroom suite, complete with a walk-in closet featuring a laundry center for added convenience, a private bathroom, and a step-down to a spacious bonus room. This versatile space offers endless possibilities, whether utilized as an office, exercise room, or for creating a luxurious dressing area. Three additional bedrooms, a hall bathroom, and pull-down steps to floored attic space provide ample accommodations for family and guests. The lower level of the home offers an additional 650 square feet of living space and presents a vast recreation room, perfect for entertaining guests or just relaxing. Recent upgrades include a new gas heating system (2024), hot water heater (2023), new carpeting on stairs, hall, primary bedroom and bonus room (2024), stainless-steel gas range (2024), and various areas of the home freshly painted (2024). Be sure to check out all that historic West Chester Borough has to offer with its charming festivals, live entertainment, acclaimed dining experiences and collection of boutiques and shops. LOW TAXES. a convenient location and a fantastic neighborhood add to the appeal of this West Chester home!
- Type:
- Single Family
- Sq.Ft.:
- 1,194
- Status:
- NEW LISTING
- Beds:
- 3
- Lot size:
- 0.52 Acres
- Year built:
- 1938
- Baths:
- 2.00
- MLS#:
- PACT2066192
- Subdivision:
- Chatwood
ADDITIONAL INFORMATION
***Offer Deadline has been set for Sunday 5/19 by 6pm*** Move-In Ready Charmer in West Chester! Welcome home to 16 Morris Rd, a captivating bungalow transformed into a move-in ready masterpiece! Perfect for those seeking a charming blend of character and modern updates, this 3-bedroom, 2-bathroom gem offers an abundance of space and designer finishes throughout. Step inside and be greeted by a light-filled living room boasting gleaming new hardwood floors that flow seamlessly throughout the first and second floors. Three expansive windows bathe the space in natural light, while a massive stone fireplace adds a touch of rustic elegance and warmth. The heart of the home is the completely reimagined kitchen. Featuring modern color cabinetry, newly installed quartz countertops, and brand new sink and faucet, this culinary haven is perfect for creating delicious meals and unforgettable memories with loved ones. The main floor boasts two well-appointed bedrooms that share a beautifully updated full bathroom. Ascend the stairs to discover a true retreat - a huge second-floor primary suite complete with a private spa-like bathroom featuring luxurious finishes including new marble countertops, a spacious walk-in closet, and a linen closet for ultimate convenience. Unwind and entertain in style on the expansive deck overlooking the sprawling double lot. Imagine relaxing in this tranquil backyard haven. The expansive yard offers endless possibilities, whether you envision creating a vibrant garden oasis, adding a pool, or simply enjoying late nights around a fire pit. Move-in ready and meticulously maintained, this home boasts a complete renovation, including new hardwood floors throughout, fresh interior and exterior paint, new storm doors, a fully refurbished deck, new garage doors, and professional landscaping. Plus, a full basement provides the perfect opportunity to grow into the property, creating additional living space, a home gym, a playroom, or whatever your needs may be. Located within the coveted West Chester Area School District, this home offers the perfect blend of comfort, style, and functionality. Forget about worrying about renovations - simply move in and start making memories in a house that has all the charm and strong bones of an older property but has been completely redone and feels brand new. Don't miss your chance to own this captivating piece of West Chester real estate - schedule your showing today! Key Features: * 3 Bedrooms, 2 Bathrooms * 1,194 Sq Ft of Living Space (plus unfinished basement) * Completely Renovated Kitchen with Modern Color Cabinets & New Quartz Countertops, Sink/Faucet * All Bathrooms Updated with New Lighting, Marble/Quartz Countertops, New Vanities, Faucets, Flooring, Toilets (Master Bath also has New Tub) * New Hardwood Floors Throughout * Interior and Exterior Freshly Painted * New Storm Doors * Fully Refurbished Deck * New Garage Doors * Double Lot with Fresh Landscaping * West Chester Area School
$1,190,000
319 Tarbert Drive West Chester, PA 19382
- Type:
- Single Family
- Sq.Ft.:
- 6,165
- Status:
- NEW LISTING
- Beds:
- 4
- Lot size:
- 0.53 Acres
- Year built:
- 2002
- Baths:
- 5.00
- MLS#:
- PACT2066074
- Subdivision:
- Westtown Chase
ADDITIONAL INFORMATION
Welcome home to 319 Tarbert Dr in West Goshen Township, situated on a premier cul-de-sac lot in the highly coveted community of Westtown Chase. This spacious property offers the best in Chester County living within the exceptionally regarded West Chester Area School District. The 4 bedrooms, 4 full and one half bath home encompasses almost 5000 SF of living space with an additional 1,500 sq ft finished basement. The home embraces the best of traditional quality and details while capitalizing on a modern open plan with soaring 9â ceilings and abundant natural light. Enter into a central foyer which opens to a formal dining room and the living room with attached study. Adjacent to the dining room is a gourmet kitchen which serves as the hub of the home. A large island with seating, abundant wood cabinetry, views to the fabulous backyard and more! You will not be disappointed! The spacious breakfast room with sliders to the patio and the great room with stone fireplace are both open to the kitchen. On the upper level of the home, the primary suite is truly special. With a sitting area, a walk-in closet, a lavish dressing room/closet and en-suite bathroom you will find a peaceful oasis made for true relaxation. The private en-suite bath offers a soaking tub as well as a walk-in shower, dual vanities, and separate WC. The upper level also incorporates 2 additional generously sized bedrooms with a âjack and jillâ style bathroom and 4th bedroom with attached bath. The lower level of the home is finished to contribute nearly 1500 sf of living space, has a walkout exit to the backyard and the private hot tub area. In the basement you there is a full bar complete with refrigerator, icemaker, microwave and full dishwasher, an entertainment area with projector and screen, a fully finished multi-purpose room with closet and full bath. Outside, running along the back of the house is the incredible patio with distinct areas for a dining, lounging, and gathering. The crown jewel of the backyard is the pool area with a stacked stone waterfall this will make you feel like you are on vacation right in your own backyard! Just off the walk out basement you will find the hot tub in its own separate private area. Other amenities include an attached 3 car garage and a whole house generator. The current owners meticulously maintained and improved the home during their ownership. Superbly located in Chester County, the community offers close proximity to West Chester Borough, commuter routes, and major employment and retail centers.
- Type:
- Single Family
- Sq.Ft.:
- 1,979
- Status:
- NEW LISTING
- Beds:
- 4
- Year built:
- 1997
- Baths:
- 4.00
- MLS#:
- PACT2066008
- Subdivision:
- Exton Station
ADDITIONAL INFORMATION
Pack your bags & move right into this beautifully updated, conveniently located 4 bedroom, 3.5 bath townhouse located in the popular community of Exton Station. As you enter Huntington Court you will immediately notice the charm of this well maintained community. At 344 Huntington Ct, you can enter the residence either through the front door or via the 1-car attached garage. On the entry floor you will find a spacious bedroom/office space complete with new luxury vinyl flooring & a full bathroom. Continue up to the 2nd floor which opens to a stunning light-filled open floorplan living space with refinished hardwood flooring. The updated kitchen offers new white cabinetry, quartz counters, brand new gas stove, newer stainless steel appliances, recessed lighting, kitchen island & breakfast area. Continue past the dual-sided fireplace which opens to a very spacious dining area & family room with bay window area. Sliding doors from the kitchen lead out to a new maintenance-free deck with new railing which overlooks the common ground area. A convenient half bath completes the 2nd level. On the 3rd level you will find a spacious Primary Bedroom with new luxury vinyl flooring, 2 skylights, a large closet & ensuite bathroom, as well as a 3rd bedroom also with new luxury vinyl flooring & hall bathroom. Continue up one more level to find a 4th bedroom/office with skylights & a large closet. Enjoy year-round comfort with newer HVAC (less than 4 years old).Wonderful amenities in this community include basketball courts, playgrounds, community pool, tennis courts & club house. This home is just minutes from great shopping including Exton Square Center. Just 1 mile to the Exton Train Station for easy commuting by rail, as well as easy access to all major highways including 30, 100, and 202. Convenient, spacious & move-in ready...this is a great home in a wonderful community...book your showing today!
$1,199,000
21 Gallop Lane West Chester, PA 19380
- Type:
- Single Family
- Sq.Ft.:
- 5,562
- Status:
- NEW LISTING
- Beds:
- 4
- Lot size:
- 1.09 Acres
- Year built:
- 2016
- Baths:
- 5.00
- MLS#:
- PACT2066066
- Subdivision:
- Laurel Ridge
ADDITIONAL INFORMATION
This is the one youâve been waiting for! This stunning center hall has it all! Situated at the end of a cul-de-sac and neighboring community open space, this four bedroom home is just a short five minute drive to popular West Chester Borough. Bright and airy with neutral decor this home is beautifully appointed with extensive trim detail and wide-plank wood flooring throughout. A perfect blend of traditional with contemporary features active homeowners desire. The elegant living room and dining room flank the sun-filled foyer. The accessible yet private first floor office is separated by glass French doors bringing in an abundance of natural light. A grand two story family room features a gas fireplace with slate surround and opens to the combination kitchen and breakfast room. Featuring white perimeter cabinets and accented by a wood island, the kitchen features quartz countertops and is appointed with GE Profile stainless steel appliances, including a five-burner gas cooktop with glass exhaust hood and a built-in wall oven and microwave. A Bosch dishwasher and oversized stainless steel undermount sink are accented with a view to the deed restricted open space adjacent to the property. The large island is convenient for an easy breakfast, casual dinners or a full entertaining buffet! Glass cabinets are the focal point of the butlerâs pantry which features a built-in wine/beverage refrigerator. A large walk-in pantry closet with open shelving is perfect for dry goods and additional storage of countertop appliances. The large breakfast room boasts a triple window overlooking the neighboring open space and a sliding glass door with transom leading to the composite deck. The second story deck features handsome back vinyl rails and steps to the fenced rear yard. The mudroom, conveniently located off the two car courtyard entry garage, features easy to clean bead-board walls, a long bench with four cubbies and plenty of hooks for coats, backpacks and keys. A front and back staircase both with wood treads and open handrails lead to the second floor of this home. Four generously sized bedrooms all feature a ceiling mounted light fixture or junction box for future ceiling fan. The luxurious ownerâs suite has a separate sitting room, tray ceiling, his and her closets and an ensuite bath complete with large glass enclosed shower, soaking tub, private commode and dual vanities. The guest bedroom has two sets of double closets and access to the hall bath. The third bath adjoins two bedrooms with a private commode and shower area, a large vanity with dual sinks and a linen closet. The front bedroom accesses a finished bonus room with vaulted ceiling and walk in closet which is perfect as a playroom, additional office, exercise room, sewing or craft room or just about anything imaginable. The conveniently located laundry room with built in laundry tub with base cabinetry completes the second floor. Boasting two sets of double windows, a sliding glass door and 9â ceilings, the finished basement is the icing on the cake! A convenient second powder room is already plumbed for a future shower if desired. There is plenty of additional storage in an unfinished area with built-in shelving units. This home is not to be missed! Come see this cul-de-sac dream with decorative stone belt and Belgium block accents, landscape boulders, standing seam metal roof details and maintenance-free beaded siding before itâs too late!
$1,150,000
585 S Creek Road West Chester, PA 19382
- Type:
- Single Family
- Sq.Ft.:
- 4,480
- Status:
- NEW LISTING
- Beds:
- 4
- Lot size:
- 1 Acres
- Year built:
- 1806
- Baths:
- 4.00
- MLS#:
- PACT2065864
- Subdivision:
- Radley Run
ADDITIONAL INFORMATION
Welcome to 585 S Creek Rd, a home that embodies true classic, historic Chester County architecture all while providing the conveniences of contemporary living. Originally known as the Gibbons School House built in 1806, the property went under a significant renovation and addition in the early 2000's that paid homage to the craftsmanship of the original 18th century built home. As you approach the home you will immediately notice the attention to detail, from the meticulous landscaping, striking stone facade, standing seam metal roof, copper gutters, custom front door, and gothic transom window. Inside you are greeted with a grand entry, two story foyer with curved staircase to the second floor, yellow pine hardwood floors with hand cut nails from New Hampshire, extensive custom moldings and so much more. Off of the foyer there is a home office or flex space with an incredible view out to the manicured grounds and open space beyond. As you enter into the main living area, the room features soaring ceilings, double sliding doors out to the rear mahogany deck and yard, and open concept style living/dining/kitchen space. The main dining space in the home is flooded with natural light and has sliding door access to the front of the home. Transitioning to the kitchen you enter into the original 1800's built schoolhouse. The kitchen has two story vaulted ceilings, custom cabinetry and vent hood, granite counters, exposed stone walls, and plenty of space for eating and gathering. Continuing into the original part of the home is incredible flex space, once used by the current owner as an inlaw suite. The main level is complete with a large living room, featuring a wood burning fireplace, butlers pantry sink, and access to a private outdoor patio. Heading upstairs, you will find a bedroom with an ensuite bath. Back to the main foyer of the home and up the handcrafted staircase and is a spacious primary suite with vaulted ceilings, a walk-in closet with custom closet organizers, and full bath with an amazing walk-in shower and claw foot bath tub. Rounding out this floor are two additional bedrooms that share a Jack & Jill style bathroom. Both portions of the home have basement spaces, notably the addition side has 9 foot ceiling height, staircase with direct access to rear yard and three car garage. Situated in the perfect setting bordering Radley Run Golf Club, you are a few minutes drive to the Borough of West Chester for dining and shopping and a short drive to King of Prussia and Main Line. So many details were considered when building this home that you need to see to appreciate, it truly offers a timeless aesthetic and floor plan.
- Type:
- Single Family
- Sq.Ft.:
- 2,424
- Status:
- NEW LISTING
- Beds:
- 3
- Lot size:
- 0.41 Acres
- Year built:
- 1940
- Baths:
- 3.00
- MLS#:
- PACT2066018
- Subdivision:
- Woodcrest
ADDITIONAL INFORMATION
Nestled in the serene neighborhood of West Goshen Township, this captivating single-family home at 609 Green Avenue offers a unique opportunity for homeowners looking for a property with tons of potential. This residence is being sold in AS-IS condition, perfect for those who wish to customize their dream home. The current layout offers flexible living spaces, allowing the creation of additional bedrooms or an in-law suite with its own private entrance, ideal for multi-generational living. Outside is a detached three car garage, perfect for a car lover, fitness guru looking to create an at-home gym, or anyone requiring extra storage. Whether you are looking to renovate or expand, 609 Green Avenue presents a canvas awaiting your personal touch. Open house will be held 5/18 11am-1pm.
- Type:
- Single Family
- Sq.Ft.:
- 2,298
- Status:
- NEW LISTING
- Beds:
- 3
- Lot size:
- 0.04 Acres
- Year built:
- 2002
- Baths:
- 4.00
- MLS#:
- PACT2060966
- Subdivision:
- Valley View
ADDITIONAL INFORMATION
Nestled in the heart of the sought after Valley View community, where convenience meets comfort, discover 211 Tall Pine â a lovely townhome with nearly 2300 sq. ft. of above-grade living space boasting 3-bedrooms, 3.5-bathrooms located on a cul-de-sac in coveted West Chester. This delightful residence seamlessly combines effortless living with suburban tranquility, all within walking distance to the Exton Amtrak/Septa Train Station. As you step inside, you'll be greeted by an inviting open floor plan that exudes a comfortable ambiance. Enjoy the spacious living and dining room areas adorned with attractive crown molding/chair rail accents and gleaming hardwood floors. Cozy up beside the gas fireplace in the expansive, two-story family room with hardwood floors and cascades of natural light pouring in through towering windows. The kitchen, boasting tile flooring, a large island and a convenient breakfast area, opens seamlessly onto a wooden back deck â an ideal spot for al fresco dining/entertaining amidst lush open space surroundings. A thoughtfully placed powder room and access to the attached one-car garage complete the main level, ensuring effortless living. Ascend to the upper level where relaxation awaits in the primary suite, replete with dual closets, well-appointed en-suite bathroom featuring double sinks, a soaking tub, and a separate shower stall. Two additional bedrooms, a full hallway bathroom, and a conveniently located laundry room round out the upper level, offering convenience for the entire household. Downstairs, the expansive well finished daylight-walk-out lower level offers additional versatile living space with a full bathroom room and ample storage areas â perfect for accommodating various lifestyle needs. Located in the acclaimed West Chester Area School District, the Valley View community offers unparalleled convenience with proximity to major transportation routes, shopping destinations, walking path, playground and Amtrak/ Septa Train Station. Don't miss your chance to embrace the epitome of suburban living â schedule your showing today and seize this great opportunity!
© BRIGHT, All Rights Reserved - The data relating to real estate for sale on this website appears in part through the BRIGHT Internet Data Exchange program, a voluntary cooperative exchange of property listing data between licensed real estate brokerage firms in which Xome Inc. participates, and is provided by BRIGHT through a licensing agreement. Some real estate firms do not participate in IDX and their listings do not appear on this website. Some properties listed with participating firms do not appear on this website at the request of the seller. The information provided by this website is for the personal, non-commercial use of consumers and may not be used for any purpose other than to identify prospective properties consumers may be interested in purchasing. Some properties which appear for sale on this website may no longer be available because they are under contract, have Closed or are no longer being offered for sale. Home sale information is not to be construed as an appraisal and may not be used as such for any purpose. BRIGHT MLS is a provider of home sale information and has compiled content from various sources. Some properties represented may not have actually sold due to reporting errors.
West Chester Real Estate
The median home value in West Chester, PA is $532,500. This is higher than the county median home value of $358,000. The national median home value is $219,700. The average price of homes sold in West Chester, PA is $532,500. Approximately 35.38% of West Chester homes are owned, compared to 58.77% rented, while 5.85% are vacant. West Chester real estate listings include condos, townhomes, and single family homes for sale. Commercial properties are also available. If you see a property you’re interested in, contact a West Chester real estate agent to arrange a tour today!
West Chester, Pennsylvania has a population of 19,698. West Chester is less family-centric than the surrounding county with 29.22% of the households containing married families with children. The county average for households married with children is 37.13%.
The median household income in West Chester, Pennsylvania is $55,313. The median household income for the surrounding county is $92,417 compared to the national median of $57,652. The median age of people living in West Chester is 23.8 years.
West Chester Weather
The average high temperature in July is 86.6 degrees, with an average low temperature in January of 18.8 degrees. The average rainfall is approximately 46.5 inches per year, with 26.5 inches of snow per year.
