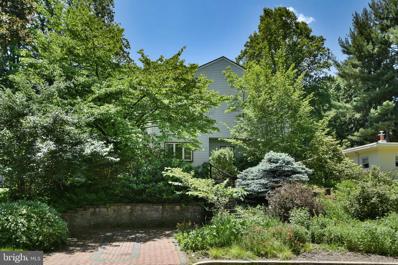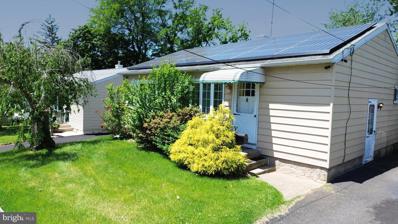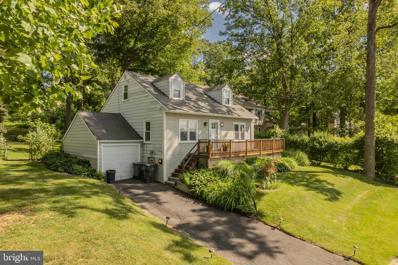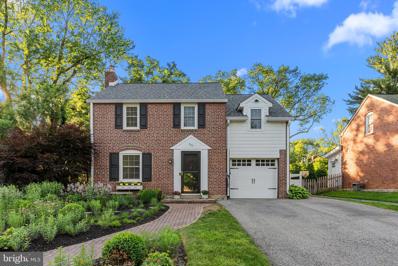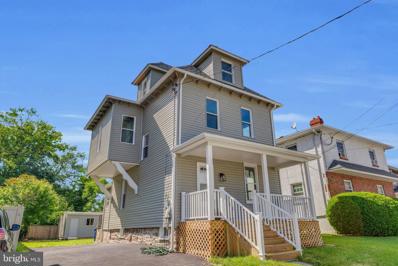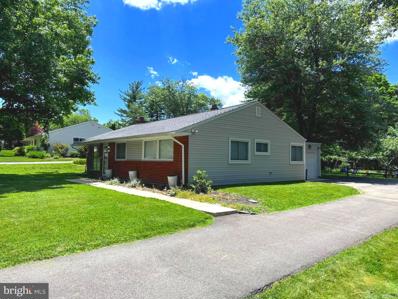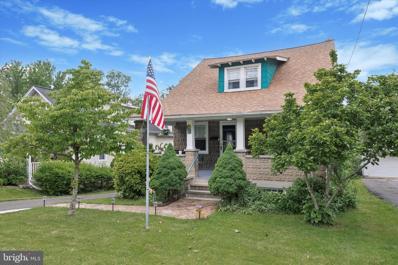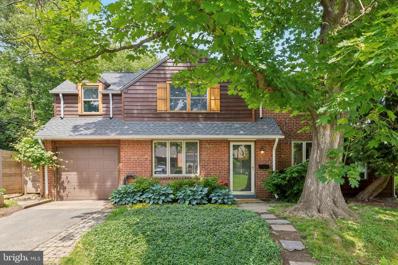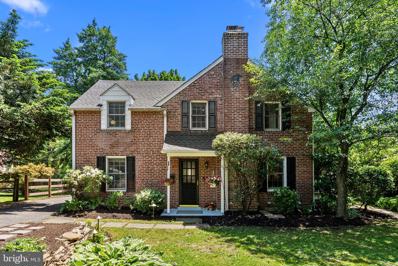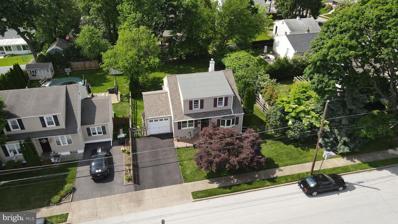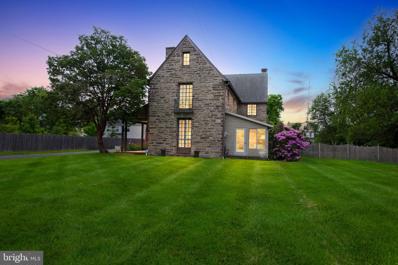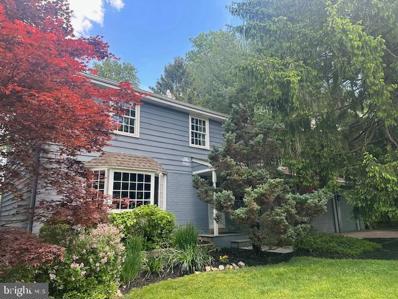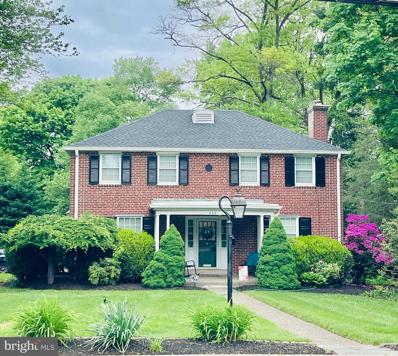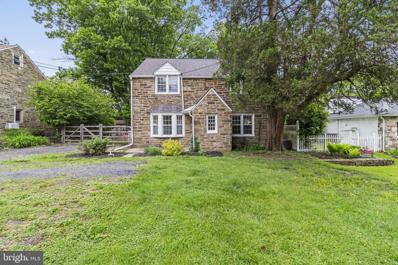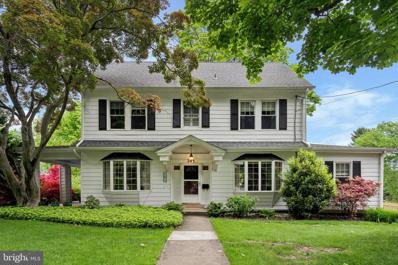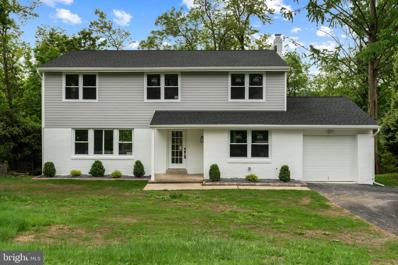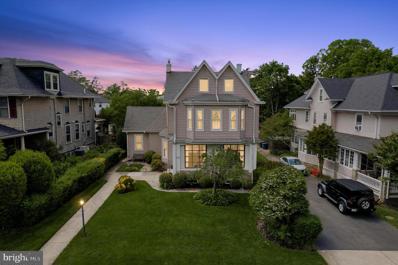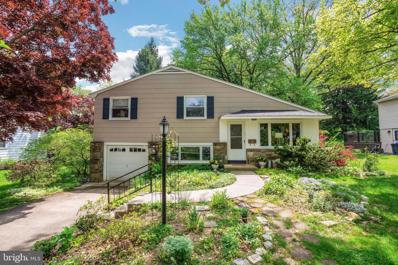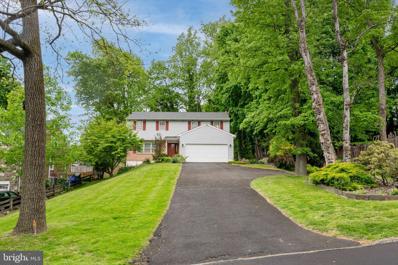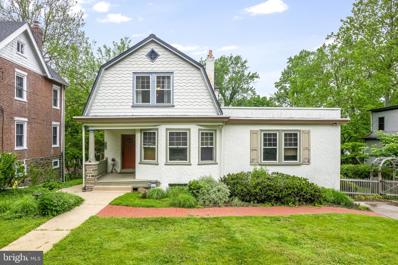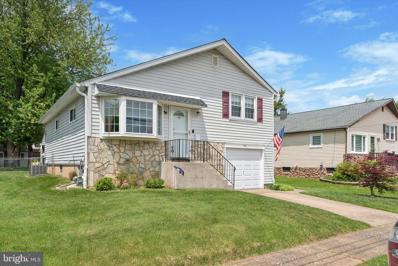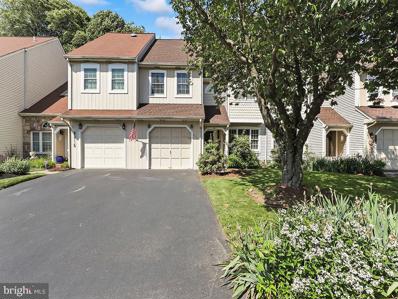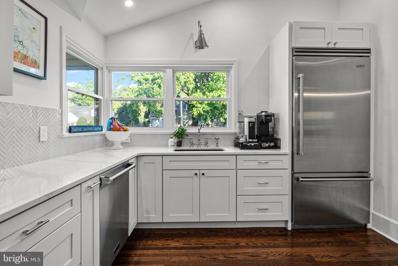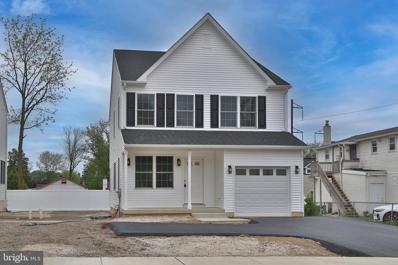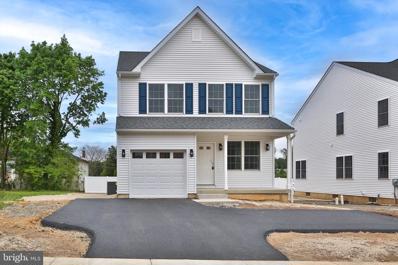Glenside PA Homes for Sale
$575,000
8300 Hull Drive Wyndmoor, PA 19038
- Type:
- Single Family
- Sq.Ft.:
- 2,906
- Status:
- NEW LISTING
- Beds:
- 6
- Lot size:
- 0.3 Acres
- Year built:
- 1947
- Baths:
- 2.00
- MLS#:
- PAMC2103926
- Subdivision:
- Wyndmoor
ADDITIONAL INFORMATION
Unique. If that's what you are looking for, look no longer! This spacious single-family home is situated on the hill and features terraced gardens filled with natural plantings and lush garden beds! Take advantage of the on-street or off-street parking at the bottom of the hill OR pull up the shared driveway toward your one-car detached garage. For the owner, enter the driveway side into the kitchen. Guest, meander up the pathways from the street to the front door on the left side of the home, and while here take note of all the fantastic patio areas! Enter the front door to a cathedral two-story foyer with a Spiral Staircase! This very cool foyer features a coat closet and peak through to your eat-in kitchen. First up though is a spacious Living Room with ceramic tile floor and the classic Wyndmoor waffle ceilings. The owner used this room as her Dining Room to host large gatherings but you can turn it back to its original Living Room use. On the driveway side, the Eat-In Kitchen, with ceramic tile floor continues. Here you will find a gas GE Stove, Thermador Hood, Bosch Dishwasher, and granite counters. Off the Living Room, what is currently being used as a Den, could be converted back into a Bedroom or Dining Room use. The rear of the home has two rooms that were originally Bedrooms. One now functions as a TV Room with custom built-ins. The other backroom currently works as an office with rear access to a screened-in porch, perfect for enjoying summer afternoons and the lovely outdoor spaces bug-free! Heading up the spiral staircase the spacious hallways reveal 4 large bedrooms. The front bedroom has plumbing in the corner and you could easily add an en suite bathroom! Also on this floor, is your Laundry Room with a Washer/ Dryer and Storage Cabinet and Closet. There's also a full Bath with shower over tub and linen closet in the bathroom. There's even an attic with pull-down stairs where you will find floored storage. We are not done yet, there are incredible terraced gardens in the rear yard! Just spend some time and venture thru the paths and don't miss the large upper yard, hidden away at the top of the hill. There's a custom-fenced vegetable garden and play area! A gardener's delight awaits you!
$325,000
918 Penn Avenue Glenside, PA 19038
- Type:
- Single Family
- Sq.Ft.:
- 952
- Status:
- NEW LISTING
- Beds:
- 3
- Lot size:
- 0.15 Acres
- Year built:
- 1956
- Baths:
- 2.00
- MLS#:
- PAMC2106174
- Subdivision:
- Ardsley
ADDITIONAL INFORMATION
Travel down the flag lined street of Penn Avenue to arrive at this quaint ranch home awaiting your personal flair! Step inside to a welcoming space flooded with natural light from the large living room window, highlighting the beautiful hardwood floors that stretch into the adjacent three bedrooms. A centrally located full hallway bathroom is equipped with a tub and a powder room is also conveniently located in the back bedroom. In addition to the deep coat closet by the front door, each bedroom has a sizeable closet for storage. The kitchen ushers you from the living room to the covered back deck where you will surely be spending most of your time in the warm months. It's the perfect place to overlook a generous sized yard...ideal for garden enthusiasts, pet lovers or watching kids burn some energy. A side entrance offers you easy access from the 2-car driveway to either the kitchen or downstairs to the basement featuring a washer & dryer and tons of storage. This home does need a hug but with the newer 1st floor windows and recently replaced furnace (2022) & water heater (2023), you can turn your attention to more creative projects. Enjoy energy savings & sleep well knowing you are living in an environmentally conscious way with the impressive solar panels. All of this potential nestled in quaint Ardsley - just a stones throw from Ardsley Park, Ardsley Community Center, the Ardsley SEPTA station & local gem Joe's Meat Market. Wheels already turning? Make an appointment today!
$390,000
311 Elm Avenue Glenside, PA 19038
- Type:
- Single Family
- Sq.Ft.:
- 1,260
- Status:
- NEW LISTING
- Beds:
- 3
- Lot size:
- 0.5 Acres
- Year built:
- 1950
- Baths:
- 2.00
- MLS#:
- PAMC2106122
- Subdivision:
- Glenside
ADDITIONAL INFORMATION
Fabulous 3 Bedroom 2 Bath Glenside Cape Situated on Beautiful Park Like Lot. Gorgeous Hardwood Flooring. Spacious Kitchen With Extra Large Breakfast Bar Perfect For Prep or Baking, Pretty Glass Cabinetry and Corian Counters. Versatile Open Floor Plan. First Floor Bath Adjacent to Cozy Bedroom or Office. Large Second Floor Primary Bedroom With Sitting Area. Professionally Finished Lower Level Features Wonderful 3rd Bedroom and Bath With Stall Shower. Bonus Room Boasts Laundry and Workspace With Built In Counterspace. Huge Walk In Pantry Closet. Enjoy Scenic Tranquility From Fantastic 22 x 12 Deck . Great For Outside Entertaining.
$700,000
205 Terminal Glenside, PA 19038
- Type:
- Single Family
- Sq.Ft.:
- 2,091
- Status:
- NEW LISTING
- Beds:
- 4
- Lot size:
- 0.19 Acres
- Year built:
- 1949
- Baths:
- 3.00
- MLS#:
- PAMC2105296
- Subdivision:
- Chesney Downs
ADDITIONAL INFORMATION
Welcome to your dream home located on a charming tree-lined block nestled in Chesney Downs (one of the most coveted neighborhoods in Springfield Township!). This charming brick Colonial is enchanted with hardwood floors throughout. The spacious home (2,100 sf) features 4 bedrooms, 2.5 bathrooms and includes a large primary bedroom (17x15) with a renovated en suite bathroom. The home offers tons of curb appeal with beautiful landscaping and parking is never an issue with an expansive driveway and 1-car attached garage. This move in ready home exudes a sense of comfort and pride in ownership. Upon entry, youâll be immediately captivated by the inviting sun drenched living room which flows seamlessly into the designated dining room area and provides room for intimate family dinners and holiday gatherings. Adjacent to the dining room is a large modern kitchen, an absolute chef's delight. Warm maple wood cabinetry, complete with a built-in wine fridge, complements the abundance of Quartz countertops that wrap around the kitchen area. Newer stainless steel appliances (Refrigerator, Dishwasher, Stove all one year old) and a tiled backsplash add a touch of sophistication to this culinary haven. An expansive kitchen island provides additional storage and seating for 3-4 guests. Convenience is key, with a powder room on the first floor in addition to a mud room adjacent to the kitchen. A hardwood staircase leads you to the second level of the home, where you'll find four bedrooms, each boasting the same well-maintained hardwood floors. Two modern full bathrooms await, each featuring custom showers with soaking tubs and double sink vanities, adding a contemporary touch to this classic home. The primary bedroom includes an en suite bathroom and a closet with access to an Attic space (around 13x13) - potential to finish for additional living space. As you travel to the lower level of the home, a professionally waterproofed basement (with 2 sump pumps and a french drain) offers high ceilings and ample storage providing versatility to convert the space into additional living areas to suit your needs. Additional upgrades include a built in Dehumidifier and a whole home Generator (Generac). For those seeking relaxation, step onto an expensive backyard brick patio, offering a serene spot to unwind on summer evenings. The fenced in level backyard is a perfect space for pets to roam and children to safely play. With updated landscaping, this outdoor living space invites you to enjoy outdoor barbeques. A spacious shed also provides ample storage. This home boasts an array of upgrades (most completed in 2012/2013) that promise to provide a convenient lifestyle including a dual HVAC system, a professionally waterproofed basement, newer windows , newer water heater (2018), and Electrical upgraded to 200 amps. Location, Location, Location !! Close to trains, highways, shopping, restaurants, Chestnut Hill and the Farmer's market. The home is situated close to the vibrant shops and restaurants of Chestnut Hill, Ambler, Erdenheim, Flourtown & Wyndmoor. Nature enthusiasts will appreciate the proximity to Cisco Park, the Wissahickon Trail, and Morris Arboretum. Commuting is a breeze with easy access to Routes 73, 309, and the PA Turnpike, as well as the convenience of Regional Rails (Chestnut Hill West and East). Schedule your showing Today! Don't miss the opportunity to make this Move in Ready home your own !
- Type:
- Single Family
- Sq.Ft.:
- 1,600
- Status:
- NEW LISTING
- Beds:
- 3
- Lot size:
- 0.1 Acres
- Year built:
- 1900
- Baths:
- 3.00
- MLS#:
- PAMC2105716
- Subdivision:
- None Available
ADDITIONAL INFORMATION
Open House 6/2 from 11AM until 1PMâ¦.Welcome to 474 N Tyson Ave in Glenside, PA. This fully renovated single family home is located in the award winning Abington School District. The Craftsman style home boasts 3 beds, 2.5 baths, new siding, new driveway, and a newer roof. There is also a BONUS FINISHED ATTIC SPACE which can be used as an office, additional bedroom, or flex space. As you pull up to the home, you will notice the quaint open air front porch with vinyl railings. Through the front door, you are greeted with a nicely sized family room with high ceilings and a connected dining area. The kitchen has been fully updated with white shaker cabinets, a quartz countertop, accent backsplash, and stainless steel appliances. In addition, the first floor also has an attached laundry room, half bath, and a mud room which has pocket door access through the kitchen. Throughout the first floor, you will find high end vinyl plank flooring and recessed lighting. The home also features updated electrical wiring throughout. In addition, there is a newer heater, new AC, new windows on floors 1 and 2, and an unfinished basement. As you climb the homeâs refurbished historical staircase to the second floor, you will find a completely remodeled hall bath with a tub complimented by elongated subway tiles and accent floor tiles. The master bedroom is a nice size with recessed lighting and a stylishly updated ensuite bathroom with shower. The two additional bedrooms are nicely sized with neutral paint and carpet. Through the master bedroom, there is also access to the finished loft space with hallway, storage closet, and additional flex space facing the street: perfect for an office or gaming room. Through the rear door of the property you will find a patio, a nicely sized yard, and an oversized shed with new matching siding. The property is located close to public transportation and nearby shopping. This home will not last long, make your appointment today!
$479,990
709 Harston Lane Erdenheim, PA 19038
- Type:
- Single Family
- Sq.Ft.:
- 1,607
- Status:
- NEW LISTING
- Beds:
- 3
- Lot size:
- 0.29 Acres
- Year built:
- 1954
- Baths:
- 2.00
- MLS#:
- PAMC2106074
- Subdivision:
- Erdenheim
ADDITIONAL INFORMATION
Presenting 709 Harston Lane. A 3 Bedroom, 2 Full Bathroom, Erdenheim detached ranch home, boasting multiple spacious living spaces and located on a stunning tree-lined street, in one of the best parts of Springfield Township. This home is so Springfield, that the model house is actually known as the 'Springfield Model'! Arriving at the property, you will immediately notice the large piece of land it sits on and the long Driveway that leads to the attached Garage. Upon entering the home, you will find yourself in the large, sun filled, carpeted Living Room, that boasts a wood-burning, brick Fireplace and flows perfectly into the Dining Room. This part of the house is perfect for entertaining, or enjoying quality time with those you live with. Nestled in the heart of the home is the Kitchen, complete with plenty of Cabinets, Butcher-Block Countertops, Stainless Steel Fridge and Dishwasher, Gas Oven and Stove, Terra Cotta Tile Floor, and a pass- through Breakfast Bar that allows you to see into the Family Room. Behind the Kitchen is your new Laundry Room, that connects to the Breezeway, that leads to both the side of the house and also the interior access Garage door. The large Family Room is where you will enjoy some me time watching your favorite shows, where family movie night will happen, where the kids will play their video games, and where you will invite tons of friends over to hang and watch the game! Just when you thought you had seen enough living spaces to make this house your home, 709 Harston keeps surprising you as it delivers a Bonus Room / Office, with a massive closet off of the Family Room, as well as a door leading to your incredible Sun Room that overlooks the huge Rear Yard and provides access through the sliding Door. The beauty of one floor living is wrapped up when you head towards the Bedroom wing and find an Attic with access via pull down stairs located in the Hallway, a full Hall Bathroom with a Tub-Shower, 2 good sized Bedrooms and the Primary Suite, completed by the Primary Bathroom with Stall Shower. With a newer Roof and Siding, Central AC and located with easy access to 309, Fort Washington State Park, La Salle HS, Arcadia, Morris Arboretum and Chestnut Hill, 709 Harston is easy to show and is waiting for you to make it your new home. Schedule your tour today!
- Type:
- Single Family
- Sq.Ft.:
- 1,750
- Status:
- NEW LISTING
- Beds:
- 3
- Lot size:
- 0.24 Acres
- Year built:
- 1926
- Baths:
- 2.00
- MLS#:
- PAMC2105668
- Subdivision:
- None Available
ADDITIONAL INFORMATION
Welcome to 664 N. Tyson Avenue in the heart of Glenside. A charming Craftsman style home features a huge covered front porch. The perfect way to start your morning and to enjoy your morning coffee. Upon entering, you will notice hardwood floors that flow seamlessly through the living, sitting, and dining rooms. Craftsman mill-working is throughout this home. Tons of natural light fill the first floor and into the kitchen. Deep window sills add to this Craftsman beauty. Thomasville cabinets, marble backsplash and granite countertops and access to spacious upper back deck with views of perennial gardens make this the perfect home to entertain in or just unwind after a long day! The upper level features the main bedroom with walk in closet and full bath with soaking tub. Second bedroom, has deep closet and a wall of windows with the deep window sills. Office/Reading / or just a cozy spot completes the second level. Full basement is a features side access to the outdoors. High ceiling, laundry area and makes for a great play area. 2 additional rooms for storage or gym complete the lower level. Newer 50 year roof, Central A/C install 2023, New electrical panel 2021. Walking distance to train, dining & shopping, Keswick Village and Abington School! Make your appointment today!
$425,000
1 Chelfield Road Glenside, PA 19038
- Type:
- Single Family
- Sq.Ft.:
- 1,302
- Status:
- NEW LISTING
- Beds:
- 3
- Lot size:
- 0.12 Acres
- Year built:
- 1940
- Baths:
- 1.00
- MLS#:
- PAMC2105070
- Subdivision:
- Northwoods
ADDITIONAL INFORMATION
Introducing 1 Chelfield Rd, a true gem in Springfield Township! This delightful 3-bedroom, 1 bath 1940's charmer offers a perfect blend of comfort and style. From the exterior cedar shutters to the interior millwork and hardwood floors throughout, this house has it all! Step inside to find a cozy living room featuring a wood-burning stove (2021), perfect for those chilly evenings. Adjacent to the living room is a bright sunroom - ideal for a home office that overlooks the sprawling yard and beautifully maintained gardens. The heart of the home is the large, sun-drenched kitchen, complete with a large dining area, a convenient island, and modern stainless steel appliances. The butcher block countertops and white subway tile backsplash add a touch of elegance to this inviting space. Upstairs, youâll find three good-sized bedrooms, each offering ample space and natural light. The updated hall bath features contemporary fixtures and finishes keeping to the home's charm. Outdoor enthusiasts will appreciate the newly fenced backyard (2022), perfect for pets, play, and outdoor gatherings or gardening with the raised garden beds. Recent upgrades include a new roof, downspouts, and gutters (2022), updated electrical wiring and 200 amp panel (2021), new heater and AC (2021) and hot water heater (2023). Walkable to the North Hills Train Station, North Hills Country Club, Brooke Park and close to Rt 309, PA Turnpike. Don't miss the opportunity to own this charming home in Springfield Township. Schedule your showing today and start envisioning your life in this lovely neighborhood!
$480,000
511 Beaver Road Glenside, PA 19038
- Type:
- Single Family
- Sq.Ft.:
- 1,882
- Status:
- NEW LISTING
- Beds:
- 3
- Lot size:
- 0.2 Acres
- Year built:
- 1939
- Baths:
- 2.00
- MLS#:
- PAMC2103760
- Subdivision:
- Twickenham Village
ADDITIONAL INFORMATION
Welcome to this charming 2-story brick home in the sought-after Twickenham Village neighborhood, known for its delightful 1940s brick and stone colonial residences set in a picturesque environment. The main floor exudes warmth and hospitality, featuring a large living room with a fireplace seamlessly transitioning into the renovated dining room and kitchen area. Adjacent to the dining room is a four-season room offering stunning views of the gardens and easy access to the vibrant outdoor space. Completing the main floor is a powder room, family room, and mudroom with laundry facilities. Upstairs, you will be delighted by the three generously sized bedrooms and the updated yet timeless main bathroom that stays true to the home's character. The outdoor area is enchanting, with an E.P. Henry patio and fire pit ideal for hosting guests. Revel in the privacy of your lot surrounded by mature trees and plantings in this welcoming family community with a civic association conveniently located just minutes from the Train Station and major highways (309, Turnpike, route 73).
$419,900
772 Central Glenside, PA 19038
- Type:
- Single Family
- Sq.Ft.:
- 2,189
- Status:
- Active
- Beds:
- 4
- Lot size:
- 0.17 Acres
- Year built:
- 1955
- Baths:
- 2.00
- MLS#:
- PAMC2104376
- Subdivision:
- Ardsley
ADDITIONAL INFORMATION
Highest and best due 5/31 at 12pm. No more showings beyond 5/30! Welcome to this sought-after property in Glenside's Ardsley section! Nestled on a peaceful block, this charming single-family home boasts four bedrooms, two full baths, and a tranquil atmosphere. Step inside to discover gleaming hardwood floors throughout the spacious living areas, including a large dining room and a bright living room flooded with natural light. The kitchen features modern finishes and appliances, complementing the home's stylish aesthetic. Recent upgrades, including a new roof and chimney, add to the home's appeal, while the ample closet space in each bedroom ensures convenience. Stay comfortable year-round with the included HVAC system. Outside, a spacious yard provides the perfect space for outdoor gatherings or quiet relaxation. Additional highlights include a finished basement and updated bathrooms. Don't miss out on the chance to call this delightful property home!
$1,300,000
1218 E Willow Grove Wyndmoor, PA 19038
- Type:
- Single Family
- Sq.Ft.:
- 3,779
- Status:
- Active
- Beds:
- 6
- Lot size:
- 1.14 Acres
- Year built:
- 1925
- Baths:
- 4.00
- MLS#:
- PAMC2104480
- Subdivision:
- Wyndmoor
ADDITIONAL INFORMATION
Welcome to this beautiful stone colonial home nestled on a sprawling 1+ acre lot complete with rear deck and in-ground pool. Step through the grand entrance into a welcoming foyer beautifully decorated and boasting high ceilings. The main level of the house flows from the bright and airy living room to the modern, completely rehabbed gourmet kitchen, formal dining room, and a stunning four-season stone sunroom, creating an ideal space for gatherings and entertaining. Gleaming oak floors guide you through each thoughtfully designed space, while the kitchen beckons with its hardwood floors, granite countertops, and top-of-the-line appliances. A convenient mudroom provides seamless access from the attached heated two-car garage, offering ample storage and a newly renovated powder room. Ascending the staircase, you'll discover four spacious bedrooms on the second floor, two of which feature charming Juliet balconies, accompanied by two fully-renovated bathrooms. The third floor retreat boasts two additional bedrooms, a third full bath boasting a clawfoot tub and pedestal sink, and an expansive finished attic space ideal for storage, a gym, or a recreational haven. The lower level presents a basement in impeccable condition, housing a newer gas heater, extra large hot water heater, in-home office, laundry area, and 200-amp electrical service. Step outside to the expansive wooden deck overlooking the fenced-in pool area and over an acre of meticulously manicured yard space, offering endless possibilities for outdoor enjoyment and relaxation. Conveniently located, this residence offers easy access to downtown Wyndmoor, Chestnut Hill, and major transportation routes including Routes 309, 276, 476, and Center City; it is just steps away from restaurants, shops, schools and more. This remarkable home exemplifies the perfect blend of historic allure and modern luxury and is move-in ready. Make this home yours today!
- Type:
- Single Family
- Sq.Ft.:
- 2,258
- Status:
- Active
- Beds:
- 4
- Lot size:
- 0.66 Acres
- Year built:
- 1964
- Baths:
- 3.00
- MLS#:
- PAMC2104434
- Subdivision:
- Wyndmoor
ADDITIONAL INFORMATION
Prepare to fall in love with this updated 4 bedroom 2.5 bath updated Colonial in the sought after Wyndmoor cul-de sac street. This move-in ready single has been lovingly renovated and cared for over the last several years. You will be wowed by the newly renovated (2021) open kitchen dining area equipped with all the bells and whistles including a large island, Big Chill 6 burner gas range, Bosch dishwasher, Quartz countertops, and an abundance of cabinets. Additional pantry and storage space in the recently renovated laundry mud room area. There is plenty of living space in this home including the comfortable and spacious living room with bay window, a cozy den/family room with wood burning fireplace. We canât forget the bonus WOW room. You feel like you are in a treehouse in this finished 3 season sunroom with walls of windows, radiant heat floors and perched above the backyard. This room has access to the back deck and has Anderson French doors to the dining/kitchen area. Upstairs you will find a lovely Primary Suite with a large walk-in closet, newer bathroom with walk-in shower and lots of potential for expansion if desired. Three additional bedrooms and a tastefully renovated hall bathroom with lots of cabinet storage finishes out the second floor. Other wonderful features include a partially finished walk-out basement with lots of storage space, a 2-car attached garage with interior access, hardwood floors throughout with the first floor being newly replaced with Acacia hardwood floors (full thickness), central air, newer sewer line, newer hot water heater, great closet space and a very versatile floor plan. Outside enjoy the lovely backyard with an expansive deck which is a great spot for entertaining with its access to the sunroom and to the dining/kitchen area. A portion of the yard is enclosed with a cedar fence. This quiet and desirable neighborhood is located steps away from Wyndmoors newly developed commercial corridor including restaurants, Captain Andyâs market, the Elephant Park/playground and accessible to major roadways like the Turnpike and routes 309 and 476. Close to all of the wonderful dining and shopping options in nearby Chestnut Hill.
- Type:
- Single Family
- Sq.Ft.:
- 2,392
- Status:
- Active
- Beds:
- 4
- Lot size:
- 0.49 Acres
- Year built:
- 1940
- Baths:
- 3.00
- MLS#:
- PAMC2103930
- Subdivision:
- Twickenham Village
ADDITIONAL INFORMATION
Welcome to the vibrant Twickenham Village, where this remarkable residence awaits, designed perfectly for those who love to entertain and enjoy the finer things in life. Nestled on a coveted corner lot, this charming brick single-family home stands proud, boasting a meticulously manicured fenced yard and a host of impressive features that are sure to delight. Step inside and be greeted by a classic center hall foyer, where a stunning baluster/spindle staircase with stained treads and painted wainscoting sets the tone for the elegance found throughout. Hardwood floors grace the entirety of this home, providing a warm and inviting ambiance. The living room is a cozy retreat, offering custom built-ins, a wood-burning fireplace, and double glass French doors leading to a covered deck, a perfect spot for enjoying the outdoors year-round. For those special occasions, the formal dining room awaits, adorned with wainscoting, bay window, and a dazzling chandelier, creating the ideal setting for memorable dinner parties. Prepare to be wowed by the fabulous, upgraded kitchen, complete with crisp white cabinets, sleek granite counters, and a breakfast area that is both functional and stylish. Adjacent to the kitchen, a convenient mudroom/laundry room and an updated powder room provide practicality and ease of living. Access to the attached two-car garage ensures effortless entry and storage solutions. Retreat to the second floor where you'll find the master bedroom oasis, featuring a large closet and master bathroom that beckons you to indulge in long, luxurious showers. Three additional generously sized bedrooms offer comfort and space for all. Completing the upper level, a hall bath with beautifully tiled tub/shower and attic access cater to the needs of the household. Downstairs, a full unfinished basement awaits your personal touch, offering ample storage or the potential for additional living space. Outside, the expansive deck extends your living space, providing the perfect spot for outdoor gatherings or peaceful relaxation. The fenced yard and shed offer privacy and storage options, while the large two-car garage comes equipped with auto openers and plenty of storage. Bonus: The VA mortgage is assumable at 2.75%. Thus, all of this can be yours at an amazing interest rate.
$398,000
5 W Waverly Road Glenside, PA 19038
- Type:
- Single Family
- Sq.Ft.:
- 1,644
- Status:
- Active
- Beds:
- 3
- Lot size:
- 0.22 Acres
- Year built:
- 1940
- Baths:
- 2.00
- MLS#:
- PAMC2104530
- Subdivision:
- Laverock
ADDITIONAL INFORMATION
Updated stone colonial with a farmhouse flair presenting; ð· 1644 sqft ð· Central air/ heating system 2022 ð· Roof 2022 ð· 3 bedrooms /1.1 bathrooms ð· Living room with a stone fireplace & built-ins ð· Updated kitchen with stainless steel appliances, white cabinetry, granite countertops & tiled backsplash ð· Unique window shapes with deep sills & molding details throughout ð· Wood flooring, except bathrooms & kitchen ð· Three generous-sized bedrooms ð· Stairs to the attic for extra storage ð· Roof deck off 2nd floor hallway ð· Fully fenced-in backyard with a large covered patio ð· 2 car attached garage ð· Walk-out basement ð· Septic 2017 ð· Storm doors 2022 And so much more, conveniently located near shopping, restaurants, public transportation, and major highways. Close to Ambler, Jenkintown & Glenside. Easy commute into center city Philadelphia.
- Type:
- Single Family
- Sq.Ft.:
- 2,634
- Status:
- Active
- Beds:
- 6
- Lot size:
- 0.32 Acres
- Year built:
- 1924
- Baths:
- 3.00
- MLS#:
- PAMC2102252
- Subdivision:
- Glenside
ADDITIONAL INFORMATION
Welcome to 341 W Waverly Road, a charming colonial on a tree-lined street, in a highly desirable Glenside neighborhood. This spacious home offers a comfortable living space, with plenty of natural light and hardwood floors throughout. The first floor features a welcoming foyer leading to a large living room with a beautiful stone fireplace, and two sets of French doors flowing out to a covered side porch, providing a peaceful outdoor retreat. The adjacent dining room is perfect for hosting family dinners and gatherings. A family room off the dining room with double doors for privacy could also be used as an office or children's playroom. The well-appointed kitchen has plenty of cabinet space, built-in microwave, granite countertops, and a breakfast area, that overlooks the extensive backyard. The second floor holds four generously sized bedrooms each with ample closet space, and a full hall bathroom with a modern vanity and tiled shower. On the third floor are two more bedrooms and a full bath. The waterproofed basement provides plenty of storage, as well as a laundry area, with the potential to be finished, adding even more living space to this generously sized home. The exterior of the home is just as inviting, with a large backyard giving an abundance of opportunity for outdoor activities with a patio area that's perfect for summer dining and barbecues. The property is beautifully landscaped, with a stone wall lining the driveway leading to the detached three car garage. This home is ideally situated within walking distance to local parks, shops, schools, and public transportation, making for an easy commute to Center City Philadelphia. Don't miss the opportunity to make this charming Glenside home your own!
- Type:
- Single Family
- Sq.Ft.:
- 3,204
- Status:
- Active
- Beds:
- 5
- Lot size:
- 0.34 Acres
- Year built:
- 1968
- Baths:
- 4.00
- MLS#:
- PAMC2104782
- Subdivision:
- Wyndmoor
ADDITIONAL INFORMATION
Welcome to 8806 Wainwright Rd, a timeless Colonial residence in the desirable Springfield School District. This charming fully renovated 3100+ sq ft house features 5 bedrooms, 4 full bathrooms, full finished basement , tons of natural light and an open floor layout. Conveniently located 1st floor bedroom with a full bathroom. The gourmet kitchen features stainless steel appliances, quartz counters, elegant white cabinets, and modern light fixtures creating the perfect atmosphere for cooking! The upper level offers 4 bedrooms and 2 full baths. The master bedroom boasts en-suite bathroom . The basement is fully finished and has a full bathroom. The backyard is perfect for outdoor entertaining, with plenty of room for a barbecue or garden. There is a 1-car garage. New Asphalt driveway . This house also has new roof, rear deck, siding, walls, windows, doors, floors, insulation and more. Conveniently located close to Route 309, PA turnpike, schools, parks, library, and minutes from Chestnut Hill and Flourtown. Seller is a PA-licensed real estate agent. This home comes with 1 year home warranty from SELECT HOME WARRANTY and Security System. Schedule your showing today!
- Type:
- Single Family
- Sq.Ft.:
- 2,799
- Status:
- Active
- Beds:
- 6
- Lot size:
- 0.26 Acres
- Year built:
- 1900
- Baths:
- 2.00
- MLS#:
- PAMC2104152
- Subdivision:
- Glenside
ADDITIONAL INFORMATION
LOCATION, LOCATION, LOCATION!!! This 6 bedroom 2 full bath home exudes old world charm and is located on one of the most sought after streets in Glenside. Enjoy people watching as you sit in your enclosed front porch. First floor has a comfortable formal living room with a gas fireplace. You will love to have family dinners in the enormous dining room, with windows galore and high ceilings. The large eat in kitchen is fully equipped. There is also a full bath, laundry room, and separate family room. Don't forget to check out the fantastic enclosed sun room off the back which overlooks the beautiful landscaped yard. The 2nd floor consists of 3 good sized bedrooms, an adjoining nursery(which also would make a great walk in closet), and a full bath. The third floor has 3 more bedrooms. This house has it all including a 2 car garage. Walking distance to Keswick Village, schools, and public transportation. Book your showing today!
$375,000
303 Winding Way Glenside, PA 19038
- Type:
- Single Family
- Sq.Ft.:
- 1,496
- Status:
- Active
- Beds:
- 3
- Lot size:
- 0.31 Acres
- Year built:
- 1955
- Baths:
- 2.00
- MLS#:
- PAMC2101394
- Subdivision:
- Twickenham Village
ADDITIONAL INFORMATION
Welcome to 303 Winding Way! This delightful split-level home in the Custis Woods - Twickenham neighborhood in Glenside, PA (Cheltenham SD) is like a warm hug from your favorite blanket. Nestled on a spacious lot adorned with lovely trees and mature plantings, itâs the perfect blend of comfort and practicality. The long driveway can handle your car collection, while the attached 1-car garage doubles as a creative workshop or undercover parking for your trusty ride. Step through the front door into the light and bright Living Room with a new front window. Itâs so sunny here, even the houseplants are doing a happy dance! The Dining Room, with new sliders leading to the back patio with a privacy fence, invites you to sip morning coffee or host a moonlit dinner party. The kitchen, overlooking the rear yard, is ready for your culinary magic and personal touches. And guess what? The new dishwasher (2024) is practically begging for a spin. Whip up your favorite meals and savor the aroma of home. Head downstairs to the cozy Den. Itâs the perfect spot for game nights, movie marathons, or impromptu dance-offs. The Powder Room got a chic makeover tooânew floor, sink, and toiletâbecause even bathrooms deserve a glow-up! Laundry duty? Fear not! The Laundry Room on the lower level has your back. Plus, thereâs a convenient door leading to the side yard. Fresh air and laundryâwhat a combo! Upstairs, discover three nicely appointed bedrooms. The new Ceiling fans keep things breezy, and the large closets are practically shouting, âFill me with your fabulous wardrobe!â Hardwood floors throughout. The full Hall Bath boasts a tub shower. New Roof, HVAC, and Water Heater, as well as updated insulation in the attic! 303 Winding Way is less than a mile from SEPTAâs regional rail station to Center City and the Airport train station and bus stop. Explore nearby gems like the Keswick Theater, Arcadia University, Chestnut Hill, The Glenside Township Swimming Pool, The Willow Grove Mall, The Annual 4th of July Parade (founded in 1904), and the charming restaurants and parks of Glenside! Plus, 309 and the PA Turnpike are practically waving hello! Donât miss out on this cozy haven. Grab your keys, your imagination, and make 303 Winding Way your own slice of happiness.
$510,000
716 Camberly Road Glenside, PA 19038
- Type:
- Single Family
- Sq.Ft.:
- 2,354
- Status:
- Active
- Beds:
- 4
- Lot size:
- 0.41 Acres
- Year built:
- 1990
- Baths:
- 3.00
- MLS#:
- PAMC2103494
- Subdivision:
- Twickenham Village
ADDITIONAL INFORMATION
****OFFER DEADLINE: Sellers have set an offer deadline for 6pm, Sunday 6/2/24**** ****OPEN HOUSE CANCELLED for Sunday 6/2/24**** Welcome to this spacious 4 bedroom, 2.5 bath colonial located in the heart of Glenside. Minutes from Arcadia University in the beautiful neighborhood of Twickenham Village. With a two-car garage and a partially finished basement, there's plenty of room for storage and more. The large eat-in kitchen, the beautiful back yard featuring both a patio and deck, offer ample space for indoor and outdoor entertaining. Other great features include newer granite counter tops, main floor laundry/mudroom just off garage, wood burning fire place, full bath and three closets in the Primary bedroom. Relax knowing the new roof and HVAC system was just installed in 2022! Don't miss out on the opportunity to make this your dream home!
- Type:
- Single Family
- Sq.Ft.:
- 2,064
- Status:
- Active
- Beds:
- 3
- Lot size:
- 0.33 Acres
- Year built:
- 1900
- Baths:
- 3.00
- MLS#:
- PAMC2104440
- Subdivision:
- Erdenheim
ADDITIONAL INFORMATION
Nestled in the sought after neighborhood of Erdenheim you will find this charming two-story, three bedroom, two and half bath home complete with a picket fence, manicured lawns and mature landscaping. Original hardwood flooring throughout. First floor features an entry foyer, eat-in kitchen with granite countertops and stainless steel appliances, large family room with bay window and sliders to rear deck, formal dining room, powder room, laundry room and formal living room (currently being used as an office) with fireplace complete with gas insert. Charming woodwork and beautiful windows add to the character of this gem! Sun drenched rooms enhance the living space. The second floor features three nice sized bedrooms and a hall bath. There is a walk out lower level with a family room area, storage and a full bath room. This wonderful home also has a fully fenced rear yard, and a storage shed. It is just a few minutes drive to all the major highways, a short walk to Philmont Christian Academy, Erdenheim Elementary School and a stones throw away from the restaurants and shopping in Chestnut Hill!
- Type:
- Single Family
- Sq.Ft.:
- 1,620
- Status:
- Active
- Beds:
- 4
- Lot size:
- 0.14 Acres
- Year built:
- 1958
- Baths:
- 2.00
- MLS#:
- PAMC2103864
- Subdivision:
- Ardsley
ADDITIONAL INFORMATION
Welcome to the quiet neighborhood of Ardsley, Pennsylvania. Located in Abington Township within the City of Glenside, this area has all the features of a close knit small town, while still having access to the busier parts of Montgomery County. In the middle of this town (on Central!) sits a lovely updated 4bed / 2bath home. It's rare to find a 4bed home in this neighborhood and the Seller's have done an amazing job with the maintenance and upkeep of their home. Central air, new roof and windows, updated kitchen and baths, a large backyard with patio are just some of the features that you'll appreciate in your new home . All of this combined with award winning Abington Schools make this one not to be missed. Make your appointment today!
$440,000
8817 Duveen Dr Wyndmoor, PA 19038
- Type:
- Single Family
- Sq.Ft.:
- 1,711
- Status:
- Active
- Beds:
- 3
- Lot size:
- 0.07 Acres
- Year built:
- 1987
- Baths:
- 3.00
- MLS#:
- PAMC2101912
- Subdivision:
- Stotesbury Twhse
ADDITIONAL INFORMATION
Beautiful townhouse available in the Stotesbury Townhouse Community. Built in 1987 and nestled within the Springfield Township School District, discover this beautiful 3 bedrooms, 2 full and 1 half bathroom townhouse with a finished basement. As you enter into the home, step into the spacious living room and dining room with charming windows which are flooded with natural light. The eat-in kitchen is a delight with a breakfast area, a spacious island, dishwasher, garbage disposal, plenty of storage cabinets and pantry. The kitchen sliding door leads you to the beautiful deck area which is perfect for outdoor entertaining and relaxation overlooking a spacious private flat yard. The first floor also features a convenient powder room, coat closet and inside access to the car garage. Retreat to the serene master bedroom suite featuring walk-in closet, and an ensuite bath complete walk-in shower and vanity. Two additional nice sized bedrooms with ample closet space, freshly painted and carpeted offer versatility and comfort, complemented by a large hall bath with tub shower and vanity. The laundry room is conveniently located on the second floor with new washer and dryer. This home features newly renovated full basement . This home has several noteworthy features, including a new water heater, garbage disposal, washer and dryer, new carpet installed in 2 bedrooms, new staircase carpet and new flooring in basement area. This prime location offers easy access to major routes such as Route 309, PA Turnpike, Blue Route, train, local shopping, eateries, and parks. Property will be sold As-Is. Schedule your appointment now!
$749,900
307 Tee Road Glenside, PA 19038
- Type:
- Single Family
- Sq.Ft.:
- 2,609
- Status:
- Active
- Beds:
- 3
- Lot size:
- 0.4 Acres
- Year built:
- 1955
- Baths:
- 3.00
- MLS#:
- PAMC2102810
- Subdivision:
- Northwoods
ADDITIONAL INFORMATION
Welcome to 307 Tee Rd, a charming single-family home nestled in the desirable neighborhood of Northwoods in Glenside, PA. This 3 bedroom, 2.5 bath single family home is located on a great street near the prestigious North Hills Golf Club, established in 1908. Step inside to discover a brand new renovated kitchen, featuring sleek white cabinets, elegant quartz countertops, and top-of-the-line appliances. The new lighting fixtures add a touch of warmth to the space, creating the perfect ambiance for entertaining guests or enjoying a quiet night in. Besides renovating the kitchen and tying into natural gas from the street, the Owners have also replaced the roof, installed central air conditioning, renovated all 3 bathrooms, replaced rear custom glass sliding doors, replaced front exterior door, installed new gutters with leaf guard system and ran all new electrical with proper grounding. Stepping inside the front door you will find an open floor plan with a kitchen, dining area, living room and tons of windows and natural light. A few steps up leads to the primary bedroom with ensuite bath and 2 more bedrooms and a hall bathroom. A few steps down from the main level leads to a very spacious family room, home office, half bath, wet bar, laundry room and sliders to an enclosed patio offering more space for entertaining. Outside, you'll find a beautifully landscaped yard, with newly installed patio and new fence perfect for summer barbecues or lazy Sunday afternoons. The private North Hills Golf Club offers residents access to swimming, dining, and a vibrant social scene, making it the perfect community for those who love to stay active and social. There is a detached 2 car garage and private driveway that easily holds up to 3 cars. Don't miss out on the opportunity to make this stunning property your next home. Schedule a showing today and experience the beauty and convenience of life in Glenside, PA #Springfield Township School District
- Type:
- Single Family
- Sq.Ft.:
- 1,786
- Status:
- Active
- Beds:
- 3
- Lot size:
- 0.19 Acres
- Year built:
- 2024
- Baths:
- 3.00
- MLS#:
- PAMC2103182
- Subdivision:
- None Available
ADDITIONAL INFORMATION
New Construction Alert! Welcome to this brand new home at 113 Jackson Ave in Glenside, PA. Located in Upper Dublin Township, this 3 bedroom, 2.5 bathroom home is ready for its first owner. The main level has an open floor plan, where the family room, kitchen, and dining room flow seamlessly - great for entertaining! The kitchen features stainless steel Whirlpool appliances, gas cooking, an island with pendant lighting, granite countertops, and a breakfast area. The sliding door off the dining room opens to the backyard - a landing with steps leading down to the yard will be installed. There is also a powder room on the main level. Upstairs this property includes a large primary bedroom with a walk in closet. The primary bathroom has a double vanity with custom lighting, tile flooring, and an oversized stall shower with tile surround. Two more nice sized bedrooms, both with neutral carpets, share the hall bath, which features tile flooring and a tub/shower combo. Laundry hookups are conveniently located on the second floor. A full, unfinished basement with 9ft ceilings and a one car garage provide plenty of storage space. Hurry - this one won't last!
- Type:
- Single Family
- Sq.Ft.:
- 1,786
- Status:
- Active
- Beds:
- 3
- Lot size:
- 0.19 Acres
- Year built:
- 2024
- Baths:
- 3.00
- MLS#:
- PAMC2099372
- Subdivision:
- None Available
ADDITIONAL INFORMATION
Incredible opportunity to own New Construction in Upper Dublin Twp.! This eye-catching new build features high ceilings, an attached garage with interior access, an 800 SQF basement - with standard egress window so that it can be finished to your liking -, and beautiful modern features throughout. Stepping into this home, you are greeted with TONS of natural light, and LED recessed lighting throughout for the darker days. The "life-proof" flooring in "King's Cottage Oak" further brightens the first level, while the abundance of kitchen cabinets in "Mineral" gray, + stainless steel appliances bring dimension to the space. Kitchen features a large granite island with overhang to allow it to double as a breakfast bar! With an additional breakfast area, off of the kitchen right by the windows. Sliding doors from the kitchen will lead to brand new deck with stairs taking you down to the back yard, both perfect for entertaining - or just relaxing! Moving upstairs you will find a convenient laundry room with hook up ready for you, a full bathroom complete with floor-to-ceiling shower with tub + tile floors, and 3 spacious bedrooms. 2 bedrooms feature neutral carpet and spacious closets, while the main bedroom features laminate flooring and a walk-in closet complete with custom shelving. Addtâl feature of the main bed is its own custom-built bathroom! Complete with marble decoâs, a double sink vanity, and floor-to-ceiling shower with sliding glass doors. Exterior of this new build features vinyl siding, drive-in garage, front porch, new driveway + concrete apron / sidewalks. Everything is done for you - Don't wait, schedule your tour now!
© BRIGHT, All Rights Reserved - The data relating to real estate for sale on this website appears in part through the BRIGHT Internet Data Exchange program, a voluntary cooperative exchange of property listing data between licensed real estate brokerage firms in which Xome Inc. participates, and is provided by BRIGHT through a licensing agreement. Some real estate firms do not participate in IDX and their listings do not appear on this website. Some properties listed with participating firms do not appear on this website at the request of the seller. The information provided by this website is for the personal, non-commercial use of consumers and may not be used for any purpose other than to identify prospective properties consumers may be interested in purchasing. Some properties which appear for sale on this website may no longer be available because they are under contract, have Closed or are no longer being offered for sale. Home sale information is not to be construed as an appraisal and may not be used as such for any purpose. BRIGHT MLS is a provider of home sale information and has compiled content from various sources. Some properties represented may not have actually sold due to reporting errors.
Glenside Real Estate
The median home value in Glenside, PA is $283,100. This is lower than the county median home value of $298,200. The national median home value is $219,700. The average price of homes sold in Glenside, PA is $283,100. Approximately 73.74% of Glenside homes are owned, compared to 22.97% rented, while 3.29% are vacant. Glenside real estate listings include condos, townhomes, and single family homes for sale. Commercial properties are also available. If you see a property you’re interested in, contact a Glenside real estate agent to arrange a tour today!
Glenside, Pennsylvania 19038 has a population of 7,684. Glenside 19038 is more family-centric than the surrounding county with 38.29% of the households containing married families with children. The county average for households married with children is 35.13%.
The median household income in Glenside, Pennsylvania 19038 is $85,370. The median household income for the surrounding county is $84,791 compared to the national median of $57,652. The median age of people living in Glenside 19038 is 38 years.
Glenside Weather
The average high temperature in July is 86.4 degrees, with an average low temperature in January of 23.7 degrees. The average rainfall is approximately 47.4 inches per year, with 19.1 inches of snow per year.
