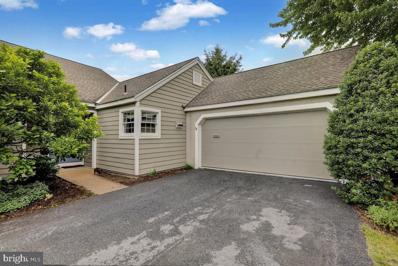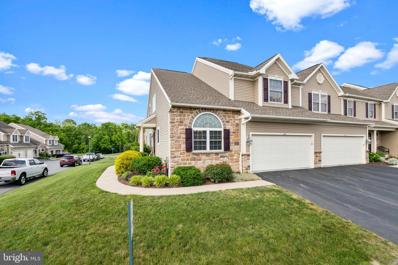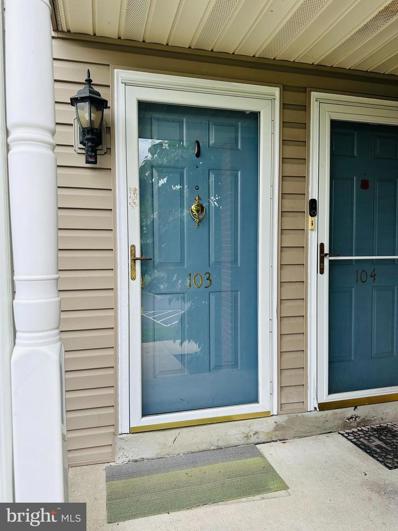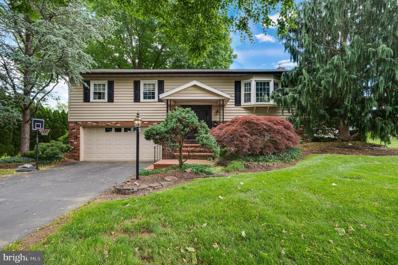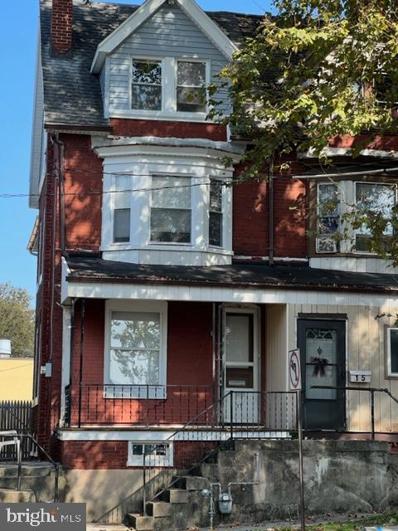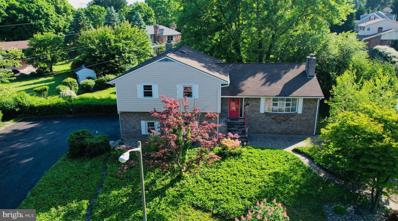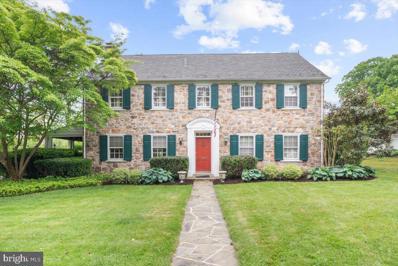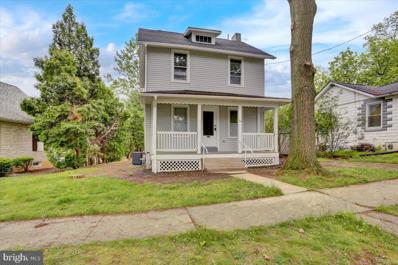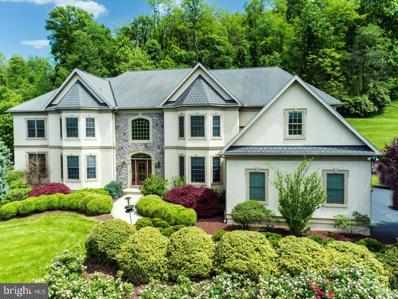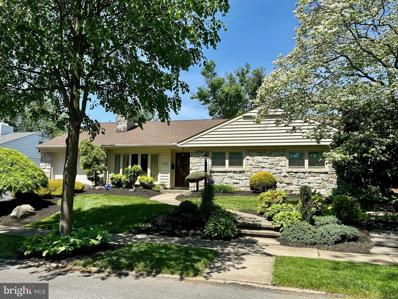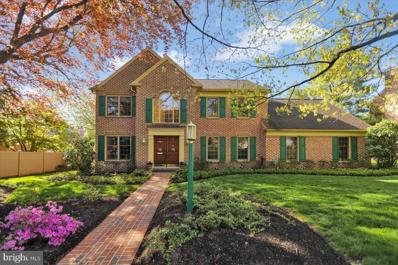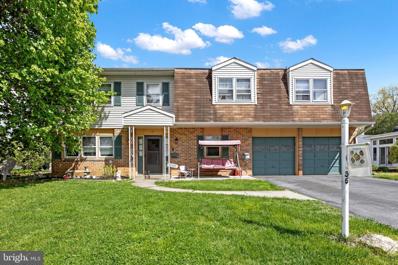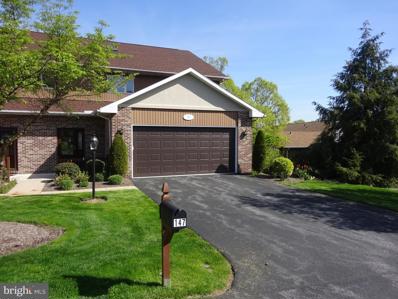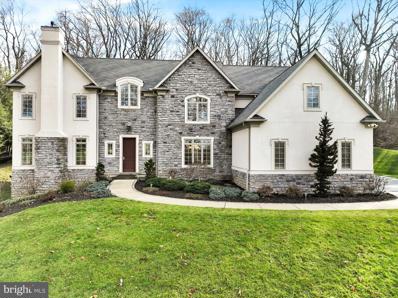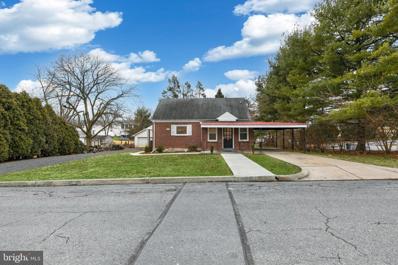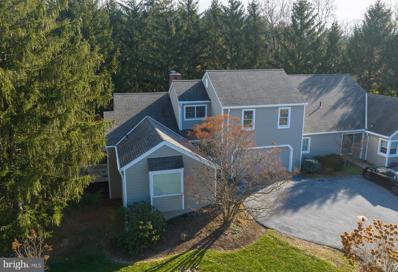Reading PA Homes for Sale
$495,000
1946 Meadow Lane Reading, PA 19610
- Type:
- Townhouse
- Sq.Ft.:
- 2,300
- Status:
- NEW LISTING
- Beds:
- 4
- Year built:
- 1988
- Baths:
- 3.00
- MLS#:
- PABK2043970
- Subdivision:
- Wyomissing Meadows
ADDITIONAL INFORMATION
Location, location, location in this beautifully upgraded and maintained Snowberry II overlooking the meadow and creek. You will enjoy the view year round from your heated sun porch. This is one floor living at it's finest, along with offering 2 comfortable bedrooms and a full bath upstairs for guests. The lower level is bright and walk out for additional square footage and future plans. New windows and new siding which is almost completed add to your piece of mind.
- Type:
- Townhouse
- Sq.Ft.:
- 3,396
- Status:
- NEW LISTING
- Beds:
- 3
- Lot size:
- 0.06 Acres
- Year built:
- 2014
- Baths:
- 3.00
- MLS#:
- PABK2043932
- Subdivision:
- Rosemont
ADDITIONAL INFORMATION
Absolutely stunning, highly sought after, Rosemont end-unit townhome with 3 bedrooms and 2 ½ baths in Wilson School District! With over 3,300 square feet of luxurious living space, you will be proud to call this home. Step inside the tiled, 2-story foyer and you are greeted with that open concept feel. The amazing kitchen has a vaulted ceiling, cherry cabinets, modern stainless steel appliances, granite countertops, pantry, as well as a breakfast nook with a large circle top window, allowing for lots of natural light. The formal dining room have a lovely tray ceiling and hardwood flooring, which continues into the very spacious living room adorned with a corner, tile surround gas fireplace, vaulted ceiling and access to the large Trex deck with a remote controlled awning-- the perfect gathering place for friends and family. The 1st floor primary bedroom has a ceiling fan and ensuite bath with an upgraded gorgeous tile surround shower, double vanity and large walk-in closet. The mud/laundry room is right off the garage and has storage cabinets, tile flooring and a convenient laundry sink and there is a lovely powder room finishing off this level. The upper level loft is a perfect place for an office or family room and overlooks the kitchen and living room. There are two spacious bedrooms, both with walk-in closets and ceiling fans and a large hall bath. The daylight lower level can be finished off for additional living space. A 2-car garage and driveway allow for lots of room for parking and the private rear yard offers you your own private and peaceful oasis. Additional amenities include an Aprilaire humidifier, water softener, radon system and Bilco door exit. Do not miss your opportunity!
$219,900
103 Kelly Court Reading, PA 19610
- Type:
- Single Family
- Sq.Ft.:
- 1,184
- Status:
- NEW LISTING
- Beds:
- 2
- Year built:
- 1988
- Baths:
- 2.00
- MLS#:
- PABK2043842
- Subdivision:
- Seven Oaks
ADDITIONAL INFORMATION
2 Bedroom 1 1/2 bath condo is Seven Oaks. This 1st floor condo is close to shopping, restaurants and Penn State Berks. It has a large living area open to the dining room and kitchen. The master bedroom has a walk in closet and a private entrance into the main bathroom. The HOA fee covers lawn maintenance, snow removal, exterior building maintenance, water, sewer and trash.
- Type:
- Single Family
- Sq.Ft.:
- 2,640
- Status:
- NEW LISTING
- Beds:
- 3
- Lot size:
- 0.29 Acres
- Year built:
- 1972
- Baths:
- 3.00
- MLS#:
- PABK2043756
- Subdivision:
- Wyomissing
ADDITIONAL INFORMATION
Welcome to this gorgeous move in ready home nestled in the desirable community of Wyomissing. This 3 bedroom 2.5 bath home boasts refinished hardwood floors, modern fixtures, and an overall comfy feel. This home has plenty of space to chill with spacious bedrooms and a 2nd living room downstairs complete with pellet stove. Relax on the added paver patio outback with newer vinyl fencing-a perfect place to let your furry friends run free and explore the generous backyard. HVAC, water heater, and lower level have all been updated. Don't miss out....call today to schedule a tour!
$269,900
17 State Hill Road Reading, PA 19610
- Type:
- Twin Home
- Sq.Ft.:
- 1,400
- Status:
- NEW LISTING
- Beds:
- 5
- Lot size:
- 0.06 Acres
- Year built:
- 1920
- Baths:
- 2.00
- MLS#:
- PABK2043824
- Subdivision:
- None Available
ADDITIONAL INFORMATION
This house was rehabbed 2 years ago featuring new carpet new flooring new appliances new siding half bathroom added full bathroom remodeled all new windows deck repaired. new hot water heater new washer and dryer included Check out this 5 bedroom brick twin out with 4 car off st parking. Tenant occupied
$549,000
17 Goldfinch Drive Reading, PA 19610
- Type:
- Single Family
- Sq.Ft.:
- 2,979
- Status:
- Active
- Beds:
- 4
- Lot size:
- 0.56 Acres
- Year built:
- 1975
- Baths:
- 3.00
- MLS#:
- PABK2043674
- Subdivision:
- Birdland
ADDITIONAL INFORMATION
A must see with this 4 bedroom, 3 ½ bath split level home located in the ever-popular Birdland community in the Wyomissing Borough. The main level consists of a 32-handle kitchen with a spacious breakfast area, formal dining room and a large living room with fireplace and hardwood floors throughout. The large family room with a second fireplace and wet bar along with a laundry and powder room will be found on the first lower level. A beautiful 23â X 15â sunroom/four season room and access to the garage round out the first lower level. On the upper level you will find the primary bedroom suite with built-ins and full bath along with three other bedrooms and a second full bath. The oversized game room along with an office/possible fifth bedroom, a third full bath and utility room can be found on the basement level. A large level backyard, extra parking space and an oversized two car garage are just a few of the many amenities this home has to offer.
- Type:
- Single Family
- Sq.Ft.:
- 3,566
- Status:
- Active
- Beds:
- 4
- Lot size:
- 0.28 Acres
- Year built:
- 1940
- Baths:
- 4.00
- MLS#:
- PABK2043244
- Subdivision:
- Wyomissing
ADDITIONAL INFORMATION
Stately, Old Wyomissing, Stone home. This home and property personifies what makes Wyomissing architecture and the community special! Located just off of the Wyomissing & Reading Boulevards circle, everything the Boro has to offer is within walking distance or a short drive - Schools, Places of Worship, Library, Tennis Courts, Wyomissing Pool, Wyomissing Park System, Hospital, Shopping and the great dining, shopping & events in West Reading! The main entrance level features a center hall with gorgeous staircase, formal living room with wood burning brick fireplace and decorative trim that opens to side-covered, private patio; formal dining room with built-in corner cabinets; updated kitchen with beautiful tiled backsplash; den with dry-bar and a full bath making this space easily transformed into a 1st floor bedroom! There is an addition powder room with original mosaic tile and an enclosed breezeway to the 2 car attached garage. Up the formal staircase and shy of the 2nd floor, is a spectacular bedroom/office/den that feature a stone fireplace and knotty pine panelling! A few steps upward, you will find the main bedroom suite offering the owner a true retreat - huge bedroom, custom walk-in wardrobe, custom bath with jetted soaking tub and a glass enclosed shower! There are 2 other large bedrooms on this level that share the 3rd full bath with its original tile. A special feature of this level is the original hall cedar linen closet - this is a must see! The lower level of the home is partially finished - a large separate room is currently being used as a craft-room; the main area can be used as another family room, play space, exercise room, etc... There is also the laundry and spacious mechanical/worksop on this level. The exterior of the home offers mature landscape, a cover flagstone patio and a 2nd flagstone patio that can host large gatherings. This is a must-see home for the discriminating buyer and those who love Wyomissing!
$279,900
712 Oley Street Reading, PA 19610
- Type:
- Single Family
- Sq.Ft.:
- 1,020
- Status:
- Active
- Beds:
- 3
- Lot size:
- 0.15 Acres
- Year built:
- 1920
- Baths:
- 1.00
- MLS#:
- PABK2043400
- Subdivision:
- Wyomissing
ADDITIONAL INFORMATION
$1,149,900
6 Woods Way Wyomissing, PA 19610
- Type:
- Single Family
- Sq.Ft.:
- 6,775
- Status:
- Active
- Beds:
- 6
- Lot size:
- 3 Acres
- Year built:
- 2006
- Baths:
- 7.00
- MLS#:
- PABK2043252
- Subdivision:
- Inverness At Sprin
ADDITIONAL INFORMATION
Welcome to this magnificent home in Wilson Schools!!! Nestled in the prestigious gated community of Inverness. Entering through the stately door of this stunning home to a welcoming two-story airy foyer with an extensive open floor plan. Formal dining room features a tray ceiling, custom moldings, elegant crystal chandelier and beautiful hardwood floors that flow through much of the first floor. Adjacent to the dining room is a formal living room with coffered ceiling and is open to bright and spacious sunroom, perfect for entertaining guest. The immense custom kitchen is open to family room and features exquisite cabinetry, granite countertops, tiled backsplash, small and large island with ample seating, and high-end stainless-steel appliances. Breakfast room has access to the private patio surrounded by professionally landscaped gardens. The sizable family room features gas fireplace flanked with custom bookcases. A first-floor guest suite, hall powder room, bonus room, mudroom with access to driveway and oversized three car garage with Charge Point car charger completes the first floor. Heading upstairs to the large ownerâs suite with sitting area, large custom walk-in closets and separate home office. The on-suite bath has a whirlpool tub, tiled shower with custom showerheads, and dual sinks with a built-in vanity. Rounding out the upper level is two-bedroom suites with full baths, two additional bright, restful bedrooms with ample closets, and a full dual bath. Loft area with built- in desks and secondary staircase leading to the kitchen for added convenience. The full finished basement offers additional living space and features a home theater room, a bright daylight family room, half bath, workout area and a storage room. Pride of ownership shows with additional upgrades such as a fully equipped home security system, whole home stereo system, central vacuum, automatic chandelier for easy cleaning, and new hot water heating in 2021. This spectacular home has one-of-a-kind features that you will only find here. Donât wait to see this one!!
$424,900
1643 Dauphin Wyomissing, PA 19610
- Type:
- Single Family
- Sq.Ft.:
- 2,456
- Status:
- Active
- Beds:
- 2
- Lot size:
- 0.2 Acres
- Year built:
- 1972
- Baths:
- 2.00
- MLS#:
- PABK2042808
- Subdivision:
- None Available
ADDITIONAL INFORMATION
Gorgeous Stone Rancher in the heart of Old Wyomissing. This immaculate home offers an Open Floorplan. The Living Room has a Huge Bay window, Stone Fireplace and leads into the Dining Room. The Custom Gourmet kitchen is centrally located and flows into the Vaulted Family Room with Skylights, Second Fireplace, Dry Bar, and door to Cozy Covered Outdoor Living with fenced yard. This 3 Bedroom home was converted to a 2 Bedroom with the addition of a Luxury Primary Bath complete with Slipper tub and large Tile & Glass shower. The second bedroom also has a tile bath en-suite. A Bonus Room behind the garage could become a 3rd Bedroom. The laundry room is a generous size and is conveniently located off the hallway. The garage comes with pull down stairs and attic storage. Awesome mechanicals too!
- Type:
- Single Family
- Sq.Ft.:
- 4,440
- Status:
- Active
- Beds:
- 4
- Lot size:
- 0.25 Acres
- Year built:
- 1990
- Baths:
- 4.00
- MLS#:
- PABK2042594
- Subdivision:
- None Available
ADDITIONAL INFORMATION
Welcome to 1140 Cleveland Avenue located in the heart of Wyomissing in a mature tree setting built by George Good. This stunning all brick four-bedroom, two-story colonial home offers a variety of features that make it an attractive option for potential buyers. As you enter the main floor, you are greeted by a formal living room that can also serve as a library or office. Adjacent to the living room is a formal dining room, perfect for hosting special gatherings and entertaining guests. The kitchen is equipped with solid cherry wood cabinets, including a pantry wall, a center island with Corian countertops, a cooktop, built-in wall oven and microwave, and a breakfast area. Pocket doors that lead to a warm and inviting family room, complete with a wood-burning brick fireplace. Additionally, there is a three-season sunroom with four glass sliding doors, providing a tranquil space to relax and enjoy the surrounding views. The main level also includes a laundry area and a half bath for added convenience. Moving upstairs, you will find four bedrooms, each offering their own unique charm. The primary bedroom suite serves as a personal retreat, featuring a gorgeous full bath and a desirable walk-in dressing room with six large closets. The three other bedrooms are equally beautiful and share a second full bath. The basement of the home has a spacious finished area that can be utilized as a family room or game room, providing ample space for family enjoyment. There is also a half bath in the basement. Additionally, the basement offers an unfinished section that can be used for an exercise area or storage purposes. This property includes a two-car rear entry garage with an extended storage area. The garage door opener is new, adding to the convenience of the home. The exterior of the property features vinyl fencing and a gate, providing privacy and security. Other notable features of the home include gas heat, central air conditioning, oak hardwood floors, a hardwired security system, an inground sprinkler system in the front yard, and in-wall surround sound speakers. Overall, this stunning home offers a wealth of special features and amenities that make it an appealing choice for those seeking a comfortable and stylish living space. Conveniently close to everything and adjacent to Happy Hollow Park. Call me today for your very own private tour.
- Type:
- Single Family
- Sq.Ft.:
- 3,596
- Status:
- Active
- Beds:
- 5
- Lot size:
- 0.27 Acres
- Year built:
- 1974
- Baths:
- 3.00
- MLS#:
- PABK2041766
- Subdivision:
- Wellington Downes
ADDITIONAL INFORMATION
Spacious five- bedroom house with fenced in yard in desirable Wyomissing school district which is ranked the #1 school district in Berks County according to Niche. Seller is offering incentives such as new HVAC system (connected to gas) . As press time, the only single home with four or more bedrooms for sale in Wyomissing schools for under 400k. Two car garage plus an enormous backyard great for kids, dogs, or families with the fence all around. Two distinct living areas on each level. Lower level also has a bathroom and two bedrooms. Upper level features three bedrooms, including the master with in-room full bath, and second full bath in the hallway. Nice quiet non-thru street but also a prime location near the malls, restaurants and shopping in Wyomissing. Open concept as kitchen flows adjacent with dining area and also visibility to the living area, making it easy to keep an eye on your kids/pets while preparing meals. Nice big kitchen island plus appliances. It's never a bad time to own a house.
$429,000
147 Leisure Court Reading, PA 19610
- Type:
- Townhouse
- Sq.Ft.:
- 2,265
- Status:
- Active
- Beds:
- 2
- Year built:
- 1990
- Baths:
- 3.00
- MLS#:
- PABK2042380
- Subdivision:
- Long View Estates
ADDITIONAL INFORMATION
Pride of ownership abounds in this 2 bedroom, (including main floor master suite), 3 full bath beauty located in the ever popular upscale Longvue Estates in Wyomissing Borough. This home has an updated 35 handle kitchen with granite counter tops, large island and a cozy breakfast nook. Plenty of room to entertain family and guests in the expansive living room with gas fireplace and sliders leading to a private deck which overlooks the pool and tennis area. Looking for a main level primary bedroom suite look no further. This bedroom suite has two walk-in closets, a full bath with soaking tub and walk-in shower. There is also a second bedroom with a jack & jill full bath and a laundry room to round out the main level. If you do not want to take the stairs to the fully finished lower level no worries, just take the elevator. The lower level has a large wet bar that opens into the spacious living/game room. An exercise room, office, full bath and utility room can also be found on the lower level. Exit the family/game room and you will find the patio with plenty of space for entertaining. Enjoy maintenance free living as the condo association provides all lawn care and snow removal as well as outside maintenance with the exception of doors and windows. Enjoy the community tennis/pickle ball court, pool, horseshoe court, and community building.
$1,149,900
10 Woods Way Wyomissing, PA 19610
- Type:
- Single Family
- Sq.Ft.:
- 7,741
- Status:
- Active
- Beds:
- 6
- Lot size:
- 2.64 Acres
- Year built:
- 2006
- Baths:
- 6.00
- MLS#:
- PABK2039406
- Subdivision:
- Inverness At Sprin
ADDITIONAL INFORMATION
Exceptionally clean and meticulously maintained luxury home located in the desirable gated community of Inverness at Spring Ridge in the Wilson School District with easy access to highways 422/222 and convenient to shopping and amenities. This elegant home sits on almost 3 acres of private wooded property with great views from the front and rear of the home. Extensive professional landscaping with lighting, perennial flower beds, and an expansive retaining wall in backyard. The interior is a wonderful open floor plan with stunning coffered, vaulted, tray and 11 ft + ceilings with ornate arches, moldings, columns and oversized trim and features a whole home stereo system. Brazilian Redwood hardwood flooring is throughout the majority first and second floors. Foyer boasts an upscale stone and tumbled marble inlaid travertine floor, flanked by a formal dining room with tray ceiling and 4 floor to ceiling wall niches. Across the foyer is the living room with decorative coffered ceiling and gas fireplace with custom detailed woodwork. Front staircase is adorned with wrought iron balusters. The family room features 6 large windows with wonderful views of the back yard and wood line and has a full wall custom built-in entertainment center with fireplace. Off the family room sits an executive study with custom wood shades, built-in credenza and stately dark walnut built-in bookshelves. The heart of the home is the gorgeous Epicurean kitchen with two islands, elegant quartz countertops, custom white cabinetry, Blanco farmhouse sink and second full-size sink in island with designer Kohler faucets. Triple osmosis drinking system, two dishwashers, two ovens, pot filler, top of the line professional chef-grade Viking appliances including a built-in Viking refrigerator/freezer. Six burner gas Viking cooktop with glass mosaic backsplash surrounded with natural stone tiles and dual pull-out spice racks. Large walk-in pantry with built-in shelves. A well placed mud room sits off of kitchen leading out to the garage with large built-in bench, cubbies, and coat hooks. The first floor also features 2 well placed powder rooms. The 2nd floor features a luxurious and spacious ownersâ bedroom suite with sitting area and generous custom closet system with island. Suite also includes spa like bathroom with tiled shower with glass doors and deluxe Kohler rain shower, wall sprays and shower wand and a large Kohler built-in jetted tub. The center of the 2nd floor features a spacious and relaxing, vaulted retreat with two-story windows offering captivating views of the woods and includes a custom dark walnut built-in entertainment center. 2nd floor also features 3 additional spacious bedrooms each with large walk-in custom closets, loft area/homework area near the back staircase to kitchen and a convenient second floor laundry room. An inviting French door leads to the finished lower-level with endless potential for multiple uses including exercise rooms, craft room/office, or two additional bedrooms with windows. Lower level also has a large two room deluxe bathroom with beautifully detailed tiled shower, generous storage rooms, family/movie/game room and bar/kitchenette with beverage/wine refrigerator and microwave. Oversized three car garage with epoxy flooring, utility sink and ample storage space. This home is absolutely immaculate and all mechanicals are top notch and meticulously maintained.
$325,000
428 Oley Street Reading, PA 19610
- Type:
- Single Family
- Sq.Ft.:
- 916
- Status:
- Active
- Beds:
- 3
- Lot size:
- 0.31 Acres
- Year built:
- 1950
- Baths:
- 3.00
- MLS#:
- PABK2038438
- Subdivision:
- Berkshire Heights
ADDITIONAL INFORMATION
Beautiful, updated brick Cape Cod home in Berkshire Heights is ready for its new owners, will it be you! Features recessed lighting, lots of windows creating plenty of natural light, lighted ceiling fans, luxury vinyl plank flooring and new carpeting throughout. Beautiful new kitchen features all stainless-steel appliances including Range, Microwave, Dishwasher, side-by-side Refrigerator, and lots of beautiful white cabinets for all your storage needs. This home also features a living room, three bedrooms, two full and one-half bathrooms, and the lower level offers space galore with a huge, finished living area, and to finish it off, you have a huge yard for family and friends fun time and a carport and driveway for three-car parking. Note: Zoning for this property changed to Residential / Commercial (C1) Zone. Have a home business that you want to start or already have in process, perfect location for all of your needs! Schedule your tour today for future showing - going on the market soon!! Owner is a licensed PA Realtor
$459,900
1977 Meadow Lane Reading, PA 19610
- Type:
- Single Family
- Sq.Ft.:
- 2,900
- Status:
- Active
- Beds:
- 3
- Year built:
- 1989
- Baths:
- 4.00
- MLS#:
- PABK2037576
- Subdivision:
- Wyomissing Meadows
ADDITIONAL INFORMATION
Remodeled Inside and Out Wyomissing Meadows Condo Located in the highly desired Wyomissing Meadows, enjoying the quiet of a low traffic street within walking distance of the park system, athletic fields, pool, and more, this particular home is elevated above the rest with a completely redone exterior, including new windows, gutters, and light fixtures. This fantastic 2-story home offers the convenience of one-level living with a remodeled, maintenance-free Trex deck thatâs more expansive than youâll find on most single family homes. Through the welcoming front entry, guests are greeted by a two-story foyer with an open staircase and tile floor, while hardwood cherry flooring flows throughout most of the rest of the main level. The primary hub of the home is open and airy with a soaring, vaulted ceiling with ceiling fan and eyeball lighting. The dining room thatâs brightened by multiple windows to the tree lined backyard flows seamlessly to the awesome living room, which is highlighted by a brick double-sided fireplace with decorative wood mantle. Enjoying the other side of the fireplace is the versatile den, perfect for working or relaxing thanks to a corner desk, a ceiling fan, and double slider doors to the back deck. Cooking or hosting is never a chore in the fantastic kitchen with large center island with gas cooktop and hood, cabinetry galore with decorative touches and maple interior, stainless steel appliances, including a built-in wall oven, microwave, and dishwasher, a double sink with freshwater tap, a wine refrigerator, bay window over the sink, and a breakfast space with sliding glass doors to the deck. The large Master bedroom, which has two large closets with organizers and shelving, including a walk-in, as well as carpeting, a ceiling fan, recessed lighting, and its own access to the back deck. Its private tile bathroom has a double vanity with soapstone countertop, wheel-in tile shower with waterfall head, corner bench, and makeup area. Nearby is a second bedroom with carpeting, a ceiling fan, bay window, and easy access to the hall bathroom with tile floors, oversized vanity, and step-in shower with sliding glass door. Also on the main level is a laundry room with a wash bin sink, laminate flooring. The second level has a nice loft overlooking the living room below with a built-in desk, carpeting, ceiling fan and walk -in storage. A third bedroom also has carpeting and a ceiling fan, plus dual closets, recessed lighting, as well as an ensuite bathroom with tub/shower. In addition to walk-in storage on the second level, the basement has unfinished space with windows and built-in storage. But the best part is the semi-finished space that is over 800 sq. ft. with multiple rooms and storage, including three additional flexible rooms and a full bathroom with a stall shower.
© BRIGHT, All Rights Reserved - The data relating to real estate for sale on this website appears in part through the BRIGHT Internet Data Exchange program, a voluntary cooperative exchange of property listing data between licensed real estate brokerage firms in which Xome Inc. participates, and is provided by BRIGHT through a licensing agreement. Some real estate firms do not participate in IDX and their listings do not appear on this website. Some properties listed with participating firms do not appear on this website at the request of the seller. The information provided by this website is for the personal, non-commercial use of consumers and may not be used for any purpose other than to identify prospective properties consumers may be interested in purchasing. Some properties which appear for sale on this website may no longer be available because they are under contract, have Closed or are no longer being offered for sale. Home sale information is not to be construed as an appraisal and may not be used as such for any purpose. BRIGHT MLS is a provider of home sale information and has compiled content from various sources. Some properties represented may not have actually sold due to reporting errors.
Reading Real Estate
The median home value in Reading, PA is $228,300. This is higher than the county median home value of $173,200. The national median home value is $219,700. The average price of homes sold in Reading, PA is $228,300. Approximately 65.77% of Reading homes are owned, compared to 28.91% rented, while 5.32% are vacant. Reading real estate listings include condos, townhomes, and single family homes for sale. Commercial properties are also available. If you see a property you’re interested in, contact a Reading real estate agent to arrange a tour today!
Reading, Pennsylvania 19610 has a population of 10,452. Reading 19610 is more family-centric than the surrounding county with 29.71% of the households containing married families with children. The county average for households married with children is 29.62%.
The median household income in Reading, Pennsylvania 19610 is $78,792. The median household income for the surrounding county is $59,580 compared to the national median of $57,652. The median age of people living in Reading 19610 is 48.6 years.
Reading Weather
The average high temperature in July is 85.2 degrees, with an average low temperature in January of 21.7 degrees. The average rainfall is approximately 46.3 inches per year, with 18.9 inches of snow per year.
