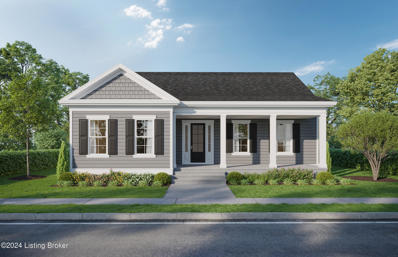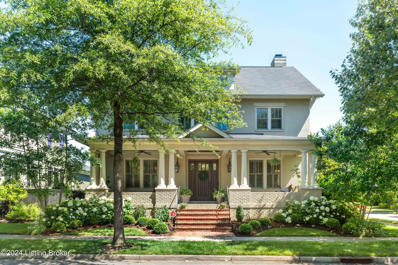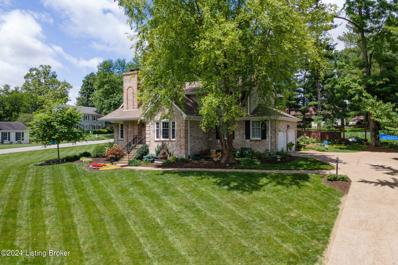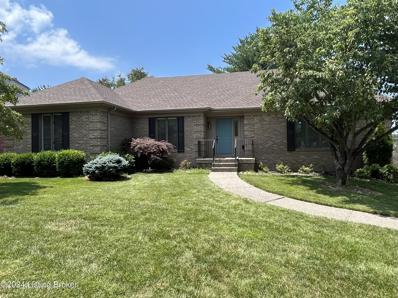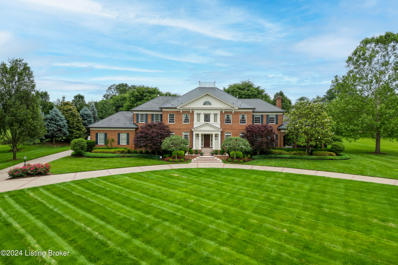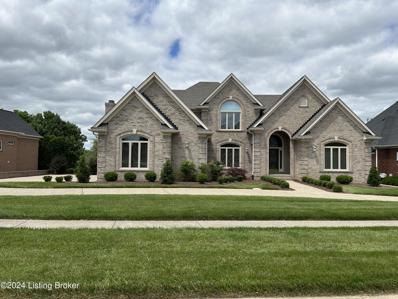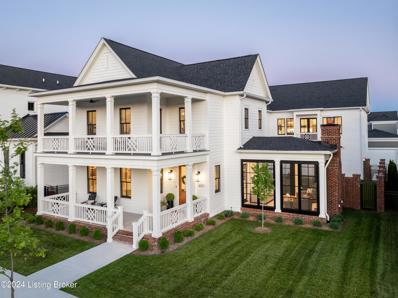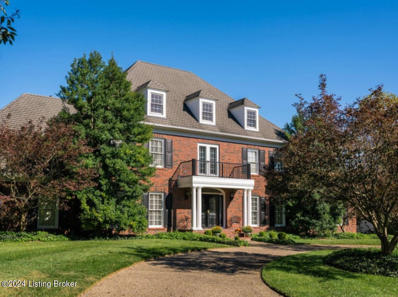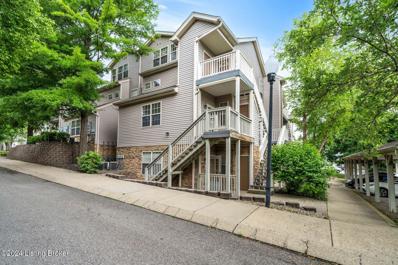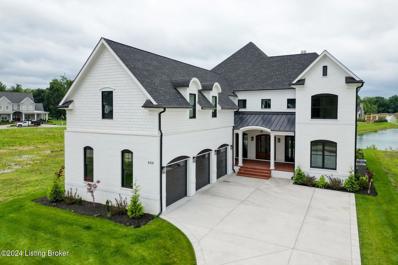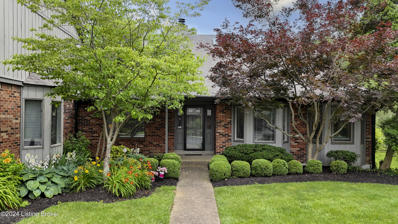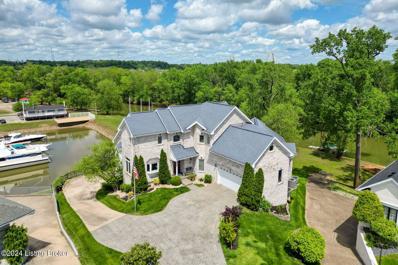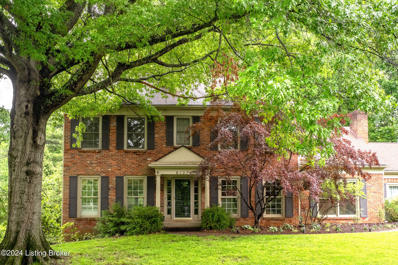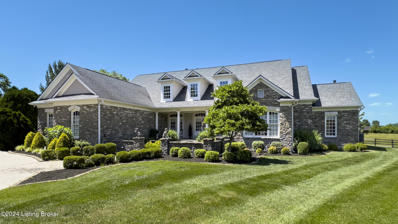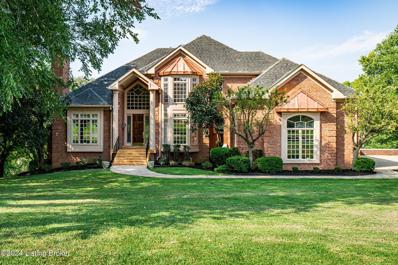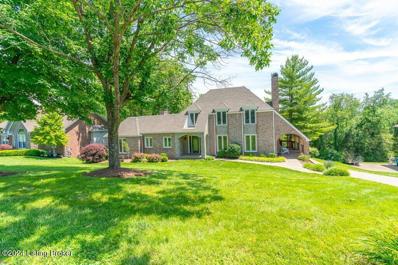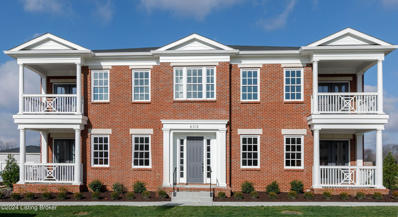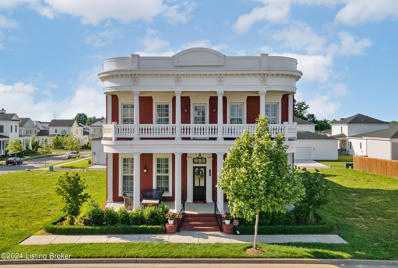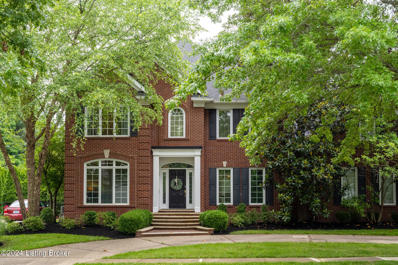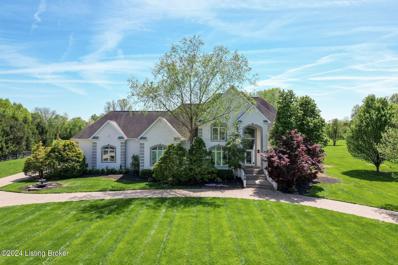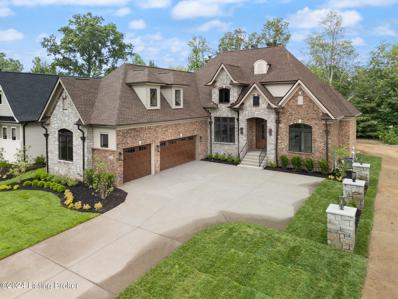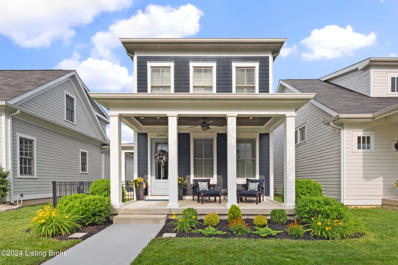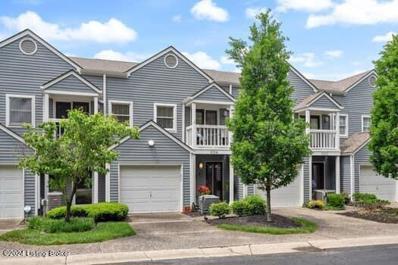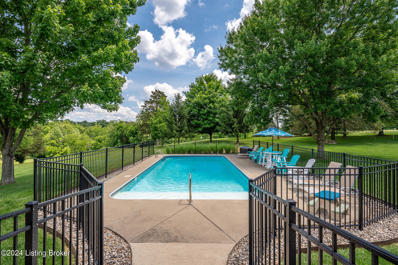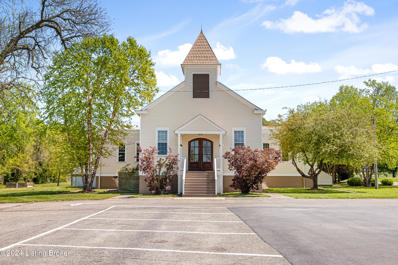Prospect KY Homes for Sale
$1,199,900
11610 Skypilot St Prospect, KY 40059
- Type:
- Single Family
- Sq.Ft.:
- 2,423
- Status:
- NEW LISTING
- Beds:
- 4
- Year built:
- 2024
- Baths:
- 5.00
- MLS#:
- 1663303
- Subdivision:
- Norton Commons
ADDITIONAL INFORMATION
Welcome to this sprawling one story plan by Bailey Homes in our newest section of the Hamlet located in Oldham County! This home has 4 bedrooms, each with their own private bath. Open floor plan with beautiful custom finishes throughout. There is plenty of room for outdoor living with a covered porch on the front and another more private one on the side with a fireplace. Also features a 3 car garage and full basement ready for future finish with a full bath rough-in and egress window. Geothermal HVAC, so take advantage of the geothermal tax credit. Norton Commons, More Life Per Square Foot!
$1,500,000
9207 Anemone Dr Prospect, KY 40059
- Type:
- Single Family
- Sq.Ft.:
- 5,933
- Status:
- NEW LISTING
- Beds:
- 5
- Lot size:
- 0.14 Acres
- Year built:
- 2011
- Baths:
- 6.00
- MLS#:
- 1663293
- Subdivision:
- Norton Commons
ADDITIONAL INFORMATION
Welcome to 9207 Anemone, Norton Commons - A distinguished corner lot residence in an ideal location, with unmatched elegance, and impressive size encompassing almost 6,000 sqft of elegantly finished living space. This remarkable brick home is designed for the discerning buyer, combining timeless style with modern luxuries, and offering an enviable location in the original, more established section of the neighborhood with mature trees, serene green spaces, and close proximity to town center. The front porch, illuminated by gas coach lights, invites tranquil evenings and delightful conversations. The grand foyer, with its slate flooring, exudes understated elegance, leading you to the formal dining room adorned with exquisite transom stained glass windows and refined wainscoting. The culinary enthusiast will be captivated by the well-appointed kitchen, boasting an updated and oversized island with upgraded countertops, double ovens, a stainless range hood, and impressive cabinetry - an ideal space for both gourmet cooking and elegant entertaining. The adjacent breakfast area features a charming window seat with views of the rear covered porch, perfect for alfresco dining and leisure. The home is equipped with installed speakers throughout the first floor and in the covered porches outside, enhancing your entertaining experience. The hearth room exudes warmth and grandeur with its stunning coffered ceiling and built-in cabinetry framing a gas log fireplace. The first floor also includes a guest suite, a sophisticated office, and a trio of built-in cubbies near the three-car garage for effortless organization. Ascend to the second floor to discover four generous bedrooms, including a magnificent Master Suite. This level also features a built-in study area and a well-equipped laundry room with a sink and cabinetry. Two additional bedroom suites with private baths offer comfort and privacy, while a versatile rear bedroom, currently a playroom, includes ample built-in shelving and a rough-plumbed room for a potential private bath. The generously sized basement extends the living and entertainment space, featuring a spacious family room with a bar area and an exercise room with rubberized flooring. A finished room with plush carpet and a full bath provides an ideal retreat for those needing a dark, tranquil space, and it can be used as an additional bedroom. Ample unfinished space remains for your storage needs. Situated in a prime location, this home is surrounded by larger mature trees and offers proximity to the vibrant town center with its array of dining and shopping options. Just a block away from a community pool, close to a dog park and playground, and tucked away on a street with very little traffic, this residence offers both convenience and tranquility. The green space visible from the front porch provides a communal area for gatherings and relaxation, equipped with a pavilion, playground, and an enclosed dog park enhancing the sense of community. Luxury and timeless elegance define every corner of this remarkable residence. Schedule your private viewing today and prepare to fall in love with 9207 Anemone Dr, a home where sophistication meets comfort.
- Type:
- Single Family
- Sq.Ft.:
- 3,073
- Status:
- NEW LISTING
- Beds:
- 4
- Lot size:
- 0.37 Acres
- Year built:
- 1985
- Baths:
- 5.00
- MLS#:
- 1663158
- Subdivision:
- River Bluff Farm
ADDITIONAL INFORMATION
Welcome to your dream home! Nestled on a spacious corner lot in the highly sought-after River Bluff Farms neighborhood in North Oldham County, this stunning property offers the perfect blend of elegance, comfort, and practicality. You'll find everything you need right here with 4 bedrooms, 4.5 bathrooms, and luxurious living spaces spread across two stories, a finished basement, a 2-car garage, and 2 primary suites! As you step through the front door, you're greeted by a warm and inviting ambiance. To your left, the cozy living room welcomes you with a propane gas fireplace and custom bookshelves, perfect for family gatherings. To your right, a versatile bedroom—currently used as an office—features a charming bay window and a wooden beam vaulted ceiling. Straight ahead, a beautiful wood staircase leads you to the upper levels. The living room seamlessly flows into the elegant dining room, creating a wonderful space for entertaining. Both rooms are adorned with wainscoting and crown molding, adding to their classic charm. The first floor boasts stunning hardwood floors, large windows, and recessed lighting, giving the home a bright and airy feel. The heart of this home is the updated chef's kitchen, featuring ample cabinetry, stainless steel appliances, and a spacious double sink with a scenic view. Granite countertops and a raised bar island provide plenty of space for cooking and entertaining. Off the kitchen, you'll find a generous butler's pantry/laundry room with additional storage and counter space. Step outside onto the vaulted screened-in deck, an oasis perfect for relaxing and extending your living space. A convenient half bath completes the first floor. Heading upstairs, you'll find the luxurious primary bedroom suitea private sanctuary with an ensuite bathroom, including a walk-in shower, double sink, vanity space, and three closets. Two additional bedrooms and two full bathrooms offer plenty of space for family or guests. The thoughtfully finished basement is designed for comfort and functionality. It features a spacious family room with custom bookshelves, a wood-burning fireplace, recessed lighting, wainscoting, and stained concrete flooring. Two additional rooms provide flexible space for a bedroom, office, or workout room, complemented by a convenient storage room. The home includes a 2-car garage with easy access from the kitchen, and the expansive driveway offers plenty of space for turn-around or extra parking. Outside, the deck extends beyond the screened-in portion, providing even more space for outdoor entertaining. The partial fence and tree line ensure backyard privacy, while the meticulously landscaped yard can be enjoyed from the charming swing. This gorgeous home in River Bluff Farms offers an exceptional blend of style, comfort, and functionality. The Sellers are offering a 1-year Cinch Home Warranty! Don't miss the opportunity to make it yours!
$565,000
32 Autumn Hill Ct Prospect, KY 40059
- Type:
- Single Family
- Sq.Ft.:
- 2,779
- Status:
- NEW LISTING
- Beds:
- 5
- Lot size:
- 0.21 Acres
- Year built:
- 1987
- Baths:
- 3.00
- MLS#:
- 1663070
- Subdivision:
- Hunting Creek
ADDITIONAL INFORMATION
MOTIVATED SELLER! Gorgeous, beautifully renovated walk-out brick ranch, in the Autumn Hill section of Hunting Creek. Great Room w/ vaulted ceilings, gas fireplace & sky lights. Real hardwood floors throughout the main floor. Tiled bathroom floors. Luxury vinyl plank in the finished basement. New interior doors & light fixtures. The kitchen & all 3 bathrooms have been updated & completely redone - including new cabinets, counter tops, appliances, sinks & vent hood. Custom blinds. The basement steps have been retread with solid oak. The remodeled basement includes a new kitchenette, new bedroom, full bathroom & family room. New roof (2024), hot water heater (2022). Vapor Barrier in the Crawl Space. HVAC cleaned & Serviced June 2024. No HOA!
$2,350,000
13910 River Glen Ln Prospect, KY 40059
- Type:
- Single Family
- Sq.Ft.:
- 7,781
- Status:
- NEW LISTING
- Beds:
- 4
- Lot size:
- 4.96 Acres
- Year built:
- 2000
- Baths:
- 7.00
- MLS#:
- 1662965
- Subdivision:
- River Glen
ADDITIONAL INFORMATION
Welcome to this breathtaking 5-acre estate in Prospect's River Glen neighborhood, thoughtfully redesigned for modern living by local architect, Tim Winters. The expansive front yard sets a grand stage for this classical Georgian style home, leading to an impressive entryway featuring hardwood flooring with beautiful inlay detail. Promising an extraordinary living experience for those with discerning taste, this home provides a lifestyle of unsurpassed luxury and distinction. A sitting room off the foyer provides a wonderful space for greeting guests and hosting more formal occasions. The open-concept kitchen is equipped with state-of-the-art stainless steel appliances, a central island, and an eat-in area featuring a gas fireplace. The dining room boasts exquisite crown molding and meticulous craftsmanship, ideal for hosting elegant dinners. The seamless flow continues into the grand living room, with its coffered ceiling, an additional gas fireplace, and double French doors that open to the outdoor paradise. A chic wet bar and discreet half bath located in the center of the home add convenience for entertaining and daily living. The first floor also offers a stunning two story combined office and library space with rich wood paneling and built-in shelving. A screened in porch with Brazilian hardwood flooring and an outdoor loggia with elegant arch designs enhance the home's entertainment potential and exudes luxury, and is sure to impress the most discerning buyer. Upstairs, the primary suite serves as a private haven with a custom walk-in closet and luxurious ensuite bathroom, complete with heated floors, dual shower heads, twin sinks, and charming window seats. This suite opens onto a circular library that extends to the outdoor deck seating area, offering seasonal panoramic views of the Ohio River and the meticulously maintained grounds. Three additional bedrooms, each with a walk-in closet and full bathroom, provide private accommodations for family and guests. The lower level includes a theater room connected to an Entertainment Room with a wet bar, ideal for hosting movie nights or game nights. Additionally, a workout room, a flex room, and a full bathroom with a steam shower completes the lower level. Practical amenities such as a three-car heated garage with direct kitchen access, a comprehensive laundry room with ample storage and a utility sink, and an additional half bath off the garage, ensure convenience and functionality. The backyard of this property is a true oasis, offering a perfect blend of relaxation and entertainment. Directly accessible from the living quarters, a sprawling limestone patio surrounding the pool not only enhances the aesthetic appeal of the property but also significantly extends the outdoor living space, offering multiple seating areas. At the center, lies an inground heated pool, which serves as the focal point for gatherings. A carefully placed pergola creates a picturesque setting ideal for al fresco dining or leisurely afternoons. This area is beautifully set against the backdrop of the spectacular lawn. Equipped with an irrigation system and a whole house generator, this impeccably maintained home is not just a residence but a luxurious retreat, offering an unparalleled lifestyle of comfort, elegance, and privacy, perfect for those who cherish the pride of homeownership and the joy of entertainment.
- Type:
- Single Family
- Sq.Ft.:
- 4,971
- Status:
- NEW LISTING
- Beds:
- 5
- Lot size:
- 0.62 Acres
- Year built:
- 2003
- Baths:
- 5.00
- MLS#:
- 1662972
- Subdivision:
- Hillcrest
ADDITIONAL INFORMATION
Lovely home located on a large walkout lot adjacent to open space. This 5 bedroom, 4.5 bath home has new roof, new Infinity Windows by Marvin, new second floor furnace, new garage doors and updated landscaping. This is a one owner home and has been lightly lived in. First floor is spacious with large great room,formal dining, large kitchen adjoining breakfast area and hearth room and access to screened porch with beautiful views of rear yard. First floor primary suite is enormous with primary bath and closet to match. Upstairs you will find three bedrooms , one of which has its own private bath and the other two share a large bath with double lavs. The partially finished lower level has a game room, bedroom, full bath and exercise room along with a cedar closet. Circular Drive and irrigation add to the exterior amenities. Home is located within a beautiful community with clubhouse, pool, tennis courts, and playground.
$2,150,000
6311 Pond Lily St Prospect, KY 40059
- Type:
- Single Family
- Sq.Ft.:
- 5,571
- Status:
- NEW LISTING
- Beds:
- 6
- Lot size:
- 0.17 Acres
- Year built:
- 2022
- Baths:
- 6.00
- MLS#:
- 1662909
- Subdivision:
- Norton Commons
ADDITIONAL INFORMATION
Situated in highly sought-after Norton Commons, this one year young custom-built home by Ramage Company is the perfect blend of modern amenities and timeless style. Unique to the community- enjoy your own sizable private yard and a Carriage House apartment above the four car garage! Boasting over 5,500 sq ft of customized beauty and upgrades featuring 6 bedrooms, 5.5 bathrooms. As you step through the foyer into the light and airy open concept living space, you are greeted by hardwood floors, an abundance of built-ins surrounding the gas fireplace, and a designated dining space. Flow seamlessly into the chef's kitchen with custom white oak cabinetry, Wolf appliances, sizable pantry, and a large island with seating. Entertain guests inside or out, with an enclosed porch that overlooks the large K9 turf yard with brick privacy walls. A true private sanctuary! Back inside, rounding out the first level is a conveniently located office with built ins, half bath, laundry area with built-in pet crates and cabinetry, a drop zone with cubbies/drawers, and a LARGE storage area on your way to the four car garage with maintenance-free tile flooring. On the second level, the Primary Suite hosts a beautifully beamed vaulted ceiling, customized walk-in closet, and ensuite bathroom with heated floors, refrigerated drawers, and zero entry shower. Enjoy evenings on the private upper porch, accessed from the Primary Suite. There are three sizable bedrooms and two additional full baths (one ensuite) down the hallway. The finished basement is the perfect entertaining space with a large family room area, dedicated workout room with a filtered water tap and custom glass/mirror walls, guest bedroom, and a full bath. A separate Carriage House apartment can be accessed with private entry through the garage- a perfect modern retreat for guests or suitable as a rental with income potential! Be sure to see the full list of upgrades and features of this stunning home. Ideal location in the geothermal North Village- easy access to neighborhood parks, North Village Town Center, dog parks, schools, YMCA, amphitheater, and three neighborhood pools. Don't delay seeing this Norton Commons beauty and get ready to enjoy more life per square foot.
$1,150,000
2203 Whisperwood Dr Prospect, KY 40059
- Type:
- Single Family
- Sq.Ft.:
- 7,707
- Status:
- Active
- Beds:
- 5
- Lot size:
- 1.28 Acres
- Year built:
- 1994
- Baths:
- 6.00
- MLS#:
- 1662901
- Subdivision:
- Paramont
ADDITIONAL INFORMATION
- Type:
- Condo
- Sq.Ft.:
- 899
- Status:
- Active
- Beds:
- 2
- Year built:
- 2002
- Baths:
- 2.00
- MLS#:
- 1662710
- Subdivision:
- Prospect Glen
ADDITIONAL INFORMATION
GREAT OPPORTUNITY!!!! Welcome to this inviting 2 bedroom, 2 bath condo in Highly Desired Prospect Glen. Located in North Oldham County School district and just minutes away from Goshen Elementary School. This second-floor unit has been freshly painted and is move-in ready. This corner unit has many large windows providing plenty of natural light. Open floor plan with cozy living room and dining room has LVP flooring. There is ample cabinetry in the kitchen with eat-in bar area. All kitchen appliances are stainless steel and laundry is in unit. Primary Bedroom has private bathroom and a walk-in closet. Hall bathroom conveniently located near second bedroom. The covered carport is steps away from your front door and green park like space is nearby. HOA monthly fee includes the unit's water, sewer, snow removal, trash, grounds keeping and master insurance. Additional locked storage closet located conveniently on the units deck. All appliances including the washer and dryer to remain. HOA is replacing this units stairs and deck before the end of 2024. You can't beat this location- close to shopping, restaurants, grocery, downtown Prospect, Captains Quarters and more. North Oldham County School System! This one won't last long, come see it today!
$2,075,000
6516 Rosecliff Ct Prospect, KY 40059
- Type:
- Single Family
- Sq.Ft.:
- 8,519
- Status:
- Active
- Beds:
- 6
- Lot size:
- 0.26 Acres
- Year built:
- 2023
- Baths:
- 8.00
- MLS#:
- 1662657
- Subdivision:
- The Breakers At Prospect
ADDITIONAL INFORMATION
Discover the epitome of luxury living with this exceptional Sunrise Custom Homes creation, now available in the esteemed Breakers at Prospect. This home is designed to impress, featuring soaring ceilings, sunlit rooms, gleaming hardwood floors, and intricate millwork throughout. The first floor encompasses a formal dining area, a private office, an indulgent primary suite with two walk-in closets, a radiant sunroom, two half bathrooms and a practical laundry/mudroom. At the heart of the home lies the expansive great room and gourmet chef's kitchen, outfitted with top-tier appliances and a fully functional catering kitchen, all offering stunning views of the tranquil lake and its dual fountains. The second floor reveals four generously proportioned bedrooms, each with their own en-suite bathroom and ample closet space. The fully finished lower level offers endless entertainment possibilities, including a recreation room, media room, bar, exercise room, an additional bedroom, and a full bath. The exterior is a blank canvas, ready to accommodate a pool, porch, patio, or all three. Situated in Prospect, KY, with views of the Ohio River, The Breakers at Prospect is one of Louisville's most prestigious developments. Don't miss the chance to own this magnificent home, where exceptional craftsmanship and thoughtful design come together to create an unparalleled living experience.
- Type:
- Condo
- Sq.Ft.:
- 2,872
- Status:
- Active
- Beds:
- 4
- Year built:
- 1983
- Baths:
- 4.00
- MLS#:
- 1662647
- Subdivision:
- The Harbor At Harrods Creek
ADDITIONAL INFORMATION
Very elusive 4 bedroom 3 full and one 1/2 bath condo. This unit works and feels like a single family home. You won't need to give up much if you are downsizing to a condo. The corner unit looks out on green space and the water view from the screen porch is very relaxing. Just freshly updated with all new flooring, paint (2) HVAC's and many other improvements make this a move in ready home. 1st floor primary suite with an updated bath, double vanities, fireplace and walk-in closet. Two large bedrooms on the 2nd floor with another double vanity updated bath. Separate living and dining rooms flank the entry hall. A large family room with another fireplace has access to the screen porch. The updated galley style kitchen has a bay window dining area. The lower level has a durable epoxy finish on the floor, a good sized family room and the 4th bedroom with direct access to a full bath. The lower bedroom has access to the lower patio. Two car garage on the lower level wired for two electric vehicle chargers.
$1,160,000
5416 River Creek Ct Prospect, KY 40059
- Type:
- Single Family
- Sq.Ft.:
- 6,233
- Status:
- Active
- Beds:
- 5
- Lot size:
- 0.64 Acres
- Year built:
- 2000
- Baths:
- 5.00
- MLS#:
- 1662642
- Subdivision:
- River Creek Estates
ADDITIONAL INFORMATION
Re-introducing the amazing waterfront property to the market with an improved price! Be sure to check out several new photographs that highlight some recent interior refreshing. This home offers stunning views of the adjacent marina, Harrods Creek and the Ohio River. It is beautifully situated at the end of a cul de sac in a gated community on a .60 acre lot with a private floating boat dock. The main floor features an open concept with plenty of windows for an abundance of natural light. The 4 seasons sunroom is a perfect spot to relax and take full advantage of the views. Some other notable features include 4 gas fireplaces, first floor primary suite, radiant heated tile floors throughout the main floor, 4 garage bays (including one that could handle boat storage), irrigation and security. The finished lower level walkout offers incredible additional private living quarters with high soaring ceilings and windows. See the features sheet in the public documents tab for additional information. This home is truly a boat & water lover's paradise!
$715,000
6107 Fox Hunt Ct Prospect, KY 40059
- Type:
- Single Family
- Sq.Ft.:
- 4,911
- Status:
- Active
- Beds:
- 5
- Lot size:
- 0.41 Acres
- Year built:
- 1981
- Baths:
- 5.00
- MLS#:
- 1662476
- Subdivision:
- Fox Harbor
ADDITIONAL INFORMATION
Gorgeous setting, fabulous floor plan, incredible indoor and outdoor living spaces, gorgeous kitchen, finished walkout lower level with a bedroom, full bath and NEW KITCHEN, a NEW lower deck, fabulous gardens, koi pond, updated paint-WELCOME HOME! The main floor includes hardwood flooring, an office with built ins, a large dining room and den and a wonderful 'working' kitchen. Enjoy the screened porch overlooking beautiful gardens and a koi pond. LOCATION, LOCATION, LOCATION-minutes from shopping, restaurants, expressways, medical facilities and River Road to Downtown. A quiet subdivision minutes from the excitement of our great city. Make it yours today!
$1,350,000
7904 Bent Pine Ct Prospect, KY 40059
- Type:
- Single Family
- Sq.Ft.:
- 5,493
- Status:
- Active
- Beds:
- 4
- Lot size:
- 0.53 Acres
- Year built:
- 2001
- Baths:
- 5.00
- MLS#:
- 1662435
- Subdivision:
- Innisbrook
ADDITIONAL INFORMATION
GORGEOUS VERY COMFORTABLE SOUTHERN LIVING FRENCH COUNTRY STONE 2 STORY - DESIGN FEATURED IN SOUTHERN LIVING MAGAZINE. HIGHLY DESIRABLE LOCATION - BACKS TO HENRY WALLACE CONSERVATION FARM EASEMENT. ENJOY VIEWS OF FANTASTIC SCENERY & HORSES !!! CIRCLE DRIVEWAY RELAX & ENTERTAIN ON 2 STUNNING PORCHES & A PERGOLA - DELIGHTFUL MATURE LANDSCAPING. LUXURIOUS PRIMARY SUITE PLUS A GUEST SUITE ON 1ST FLOOR AT OPPOSITE SIDES OF THE HOME. OFF A HALLWAY - WELL PLACED HALF BATH CUSTOM CABINET & SHELVES. HARDWOOD, TILE & CARPETING SELLERS HAD BASEMENT FINISHED CHERRY CABINETS, BAR SEATING FOR 6 OR MORE. BEAUTIFUL TILE FLOORS ABUNDANCE OF EXTRA STORAGE AREAS. UPDATED KITCHEN - VIKING & BOSCH APPLIANCES, GRANITE, CUSTOM SEATING BY LARGE WINDOW
- Type:
- Single Family
- Sq.Ft.:
- 5,840
- Status:
- Active
- Beds:
- 6
- Lot size:
- 1.22 Acres
- Year built:
- 1996
- Baths:
- 6.00
- MLS#:
- 1662270
- Subdivision:
- Estates Of Hunting Creek
ADDITIONAL INFORMATION
ESTATE RECENTLY APPRAISED FOR OVER 1.2 MILLION, HOWEVER POOL AND POOL HOUSE NEEDS RENOVATION. DESIGN YOUR OWN BACK YARD OASIS (SEE AGENT NOTES)- PRIVACY AWAITS YOU ON THIS ON 1.2 ACRE LOT. AS YOU ENTER THIS ESTATE HOME YOU ARE IMMEDIATELY WOWED WITH THE GRAND FOYER WITH GRANITE FLOOR AND CUSTOM MOLDINGS THAT CONTINUE THROUGHOUT. TO YOUR RIGHT IS THE STATELY FORMAL DINING ROOM WITH WAINSCOATING. THE 1.5 STORY GREAT ROOM IS BOTH FORMAL AND CASUAL WITH BUILT-IN BOOKSHELVES AND ENTERTAINMENT CENTER TO HOUSE THE COMPLETE SURROUND SOUND SYSTEM FOR EVERY ROOM OF THE HOME AND POOL HOUSE. THE IMPRESSIVE GOURMET KITCHEN OFFERS HEARTH AREA WITH FIREPLACE, CHERRY CUSTOM CABINETRY WITH GRANITE COUNTERTOPS AND LARGE BREAKFAST AREA. THE FLORIDA ROOM OVERLOOKS A PERFECTLY MANICURED LAWN.
- Type:
- Single Family
- Sq.Ft.:
- 4,177
- Status:
- Active
- Beds:
- 4
- Lot size:
- 0.4 Acres
- Year built:
- 1988
- Baths:
- 4.00
- MLS#:
- 1662218
- Subdivision:
- Covered Bridge Farms
ADDITIONAL INFORMATION
Welcome to this beautifully updated / remodeled home, a real treat to have a like new home in an established neighborhood on nice size lots! This one has a gorgeous scenic view and is one of a kind! The home has new floors, updated and remodeled baths, remodeled kitchen, updated roof and HVAC with many years of life left! Many of the windows have been updated! All the paint and so much more! This truly is one of a kind home with so much room to roam. Enjoy a huge bonus room off one of the bedrooms which the current owners used as a 5th bedroom. The extra spacious first floor office adjoins a huge laundry and half bath and could easily be a main level primary when or if the time comes that is desired. In addition the home boasts 3 lovely fireplaces and a finished walkout basement and a full bath on this level makes it the perfect entertainment area and guest floor! This home could easily be a 7 bedroom home. Loads of attic space with this high pitched roof, an area that could be used as a storm shelter off the garage, loads of outdoor space to enjoy with a huge deck and side porch! Scenic views from this back deck are a rarity. Popular North Oldham School District! Don't miss!! One of a kind!! Please allow minimum 24 hours to respond to any offers!
- Type:
- Condo
- Sq.Ft.:
- 1,538
- Status:
- Active
- Beds:
- 2
- Year built:
- 2024
- Baths:
- 2.00
- MLS#:
- 1662162
- Subdivision:
- Norton Commons
ADDITIONAL INFORMATION
An incredible 2nd floor condominium in our thriving north village with a 2 car garage. Great finishes are featured throughout. An open great room with a fireplace connects to the dining area and kitchen and opens to the beautiful porch space. The photos are of a similar unit to show the high level of finishes. Completion of this condominium is scheduled for December 2024. Geothermal HVAC, take advantage of the tax credit. Norton Commons, More Life Per Square Foot!
$2,279,000
6326 Passionflower Dr Prospect, KY 40059
- Type:
- Single Family
- Sq.Ft.:
- 5,020
- Status:
- Active
- Beds:
- 4
- Lot size:
- 0.14 Acres
- Year built:
- 2021
- Baths:
- 4.00
- MLS#:
- 1662160
- Subdivision:
- Norton Commons
ADDITIONAL INFORMATION
This Homearama 2021 'Best Overall' award winning home is in Norton Commons and is one of only a handful of homes that overlooks Peppermint Park. Greg Burrus, Architect worked close at hand with the homeowner/builder of this historic New Orleans inspired home. Be prepared to be delighted with the attention to detail and features of this home. Boasting over 5000 square feet of living space, 12' first floor ceilings, 10' second floor ceilings, first and second floor laundries, first and second floor primary suites, and two geothermal HVAC systems are just a few of the features one fill find while touring this home. A gourmet kitchen with Thermador appliances include a 60' gas range, separate full-size refrigerator and freezer book end the kitchen cabinets, built in coffee machine (espresso, coffee, latte), and built in banquette seating will be a joy for gatherings. There is a large two tiered front porch, four bedrooms, 3 ½ baths, 3 car attached garage, full basement with rough plumbing for a full bath, four season room with cupola, spacious deck with composite surface and aluminum handrail, security system, spray foam insulation, plantation shutters, extensive interior and exterior trim work, & Sherle Wagner International faucet and sink.
- Type:
- Single Family
- Sq.Ft.:
- 5,125
- Status:
- Active
- Beds:
- 4
- Lot size:
- 0.32 Acres
- Year built:
- 2000
- Baths:
- 5.00
- MLS#:
- 1661897
- Subdivision:
- Innisbrook
ADDITIONAL INFORMATION
Welcome to 7904 Sutherland Farm Road, a fantastic home in sought-after Innisbrook neighborhood in Prospect. The private, tree lined drive into the neighborhood gives this home a truly special feel. This beautiful house features 4 bedrooms with 4.5 baths, offering plenty of space for both everyday living and entertaining. As you step inside, you'll find a spacious foyer leading to the dining room with detailed flooring, tray ceiling, and wainscoting, making it a great spot for special dinners. You also have and a bright study with French doors, an arched window, and crown molding. The great room has a gas fireplace, custom built-ins, and large windows that overlooks the private backyard. The kitchen features an island for eating and prepping, granite countertops, and a marble backsplash. Next to the kitchen is multi-purpose room that could have many functions such as a family room. There are lots of windows that provides great lighting, vaulted ceiling, reclaimed wood beams, a stone fireplace. and access to the backyard. Upstairs, natural light pours in through a large window on the landing. The huge primary suite is a true retreat with a vaulted ceiling, jetted bathtub, dual showerheads, a dual vanity, and a custom walk-in closet. Upstairs there is also bedroom with its own private bath, two more bedrooms connected by a Jack-and-Jill bath, and a convenient laundry room with a sink and built-in cabinetry. The basement is versatile with, a family room with a gas fireplace, an exercise room, a full bath, and extra room that can be used as bedroom, a home office, playroom, or craft room. There is plenty of storage space. The private backyard has a stone fireplace, and a spacious yard perfect for relaxing and entertaining. Come see the exceptional details and luxurious features that make 7904 Sutherland Farm Road a standout in the prestigious Innisbrook neighborhood. This home is sure to impress!
$1,560,000
13908 River Glen Ln Prospect, KY 40059
- Type:
- Single Family
- Sq.Ft.:
- 7,991
- Status:
- Active
- Beds:
- 5
- Lot size:
- 4.94 Acres
- Year built:
- 2001
- Baths:
- 6.00
- MLS#:
- 1661862
- Subdivision:
- River Glen
ADDITIONAL INFORMATION
Welcome to your dream home nestled on over 4 acres of pristine land! This stunning 5-bedroom house offers a perfect blend of elegance, comfort, and natural beauty. As you step inside, you're greeted by a spacious and inviting living space, flooded with natural light from large windows that showcase panoramic views of the picturesque surroundings. The main floor features a luxurious primary bedroom with an en-suite bathroom, providing convenience and privacy. The gourmet kitchen is a chef's delight, equipped with high-end appliances, ample counter space, and custom cabinetry. It seamlessly flows into the dining area, making it ideal for entertaining guests or enjoying family meals. Outside, the backyard is a true oasis, boasting lush greenery, mature trees, and manicured landscaping. Whether you're hosting summer barbecues, relaxing with a book on the patio, or simply enjoying the tranquility of nature, this space is sure to impress. Located in River Glen and conveniently located close to amenities, parks, and schools, this home offers the perfect balance of serenity and convenience. Don't miss your chance to make this breathtaking property your own - schedule a showing today and experience luxury living at its finest!
$1,599,900
6511 Rosecliff Ct Prospect, KY 40059
- Type:
- Single Family
- Sq.Ft.:
- 2,609
- Status:
- Active
- Beds:
- 3
- Lot size:
- 0.33 Acres
- Year built:
- 2024
- Baths:
- 4.00
- MLS#:
- 1661847
- Subdivision:
- The Breakers At Prospect
ADDITIONAL INFORMATION
Discover unparalleled new construction by Deville Homes, located in prestigious enclave of the Breakers of Prospect which is a gated community! Redefining luxury. This architectural jewel, boast views of the pond and features soaring ceilings with a magnificent great room, anchored by diagonal coffered ceilings and elegant fireplaces. Leading into a dream kitchen, boasting, white, cabinetry, quartz countertops, composite sinks, puck lighting, lighted back splashes, extensive trim & woodwork in kitchen & dining room area. Office has intricate crown and trim, work, custom cabinetry, and glass pocket doors. three large windows provide lots of natural light. Primary suite With views of mature trees, offers custom hip vault ceiling with multi layered trim, highlighted with rope lighting. Laundry room has an abundance of cabinets, standalone sink, and leads to a drop zone and an open staircase to the unfinished basement, which has been wired and plumbed for a 4th bath. Basement also entails a daylight window for ingress and egress purposes if necessary. Embrace the epitome of refined living on your covered porch, which is wired for an outdoor kitchen, a massive stone fireplace, with stone columns, and mounted Coach lanterns. A three car garage, completes this magnificent home with shaft mounted doors and a high lift door tracks. Recess lighting and pre-wired for stereo speakers. Custom overlay garage floor, designed and installed along with the respective cabinetry by closet concepts. Stand alone wash stand and is also wired for an electric car 240v charger. Second floor storage with windows! boasting 22 x 35' additional storage. Must see this home. Loaded loaded loaded with extra amenities. Price to sell. For your private showing please call listing agent.
- Type:
- Single Family
- Sq.Ft.:
- 1,888
- Status:
- Active
- Beds:
- 3
- Lot size:
- 0.08 Acres
- Year built:
- 2017
- Baths:
- 3.00
- MLS#:
- 1661654
- Subdivision:
- Norton Commons
ADDITIONAL INFORMATION
Welcome to Norton Commons! Fall in Love w/Curb Appeal and Unobstructed Tree Line View*Enjoy the Summer on the 2 Cover Porches*Featuring 3 Bedrooms, 2.5 Baths this Move-in-Condition Home is Ready for You*Bright and Open Great Room offering built-in bookshelves & gas fireplace accented by a unique geometric tile design**Great Room opens into Eat-in-Kitchen w/radiant blue subway tile, granite countertops and high-end SS appliances*Nestled off of Kitchen is a Large, Covered Side Porch & Office Space Area & Basement Access*2nd Floor Features Owner's Suite, 2 bedrooms & laundry room*Fall in Love w/Primary Bedroom w/abundance of natural light, gorgeous bathroom w/double sinks & 2 walk-in closets*Hand-scraped hardwood flooring, fenced yard, fresh landscaping and 2 car garage**Open Sunday 2-4pm
- Type:
- Condo
- Sq.Ft.:
- 2,241
- Status:
- Active
- Beds:
- 2
- Year built:
- 1989
- Baths:
- 4.00
- MLS#:
- 1661593
- Subdivision:
- Harrods Creek
ADDITIONAL INFORMATION
Welcome to your dream condo with an open floor plan and seamless elegance. The hardwood floors and Travertine tile create a warm and inviting atmosphere in this custom-touched home. All 3 floors overlook Harrods Creek, providing a picturesque view. The master bath is a true retreat with double sinks, a large shower, double shower heads, a skylight, heated floors, separate water closet and more. The other bedroom has a Juliet balcony and the bath has a jacuzzi tub. Descending to the lower level, you'll discover an additional room, another full bath, and a huge family room. The pool adds the final touch to this exceptional condo, offering the perfect blend of luxury, comfort, and breathtaking views. Don't miss the opportunity to make this YOUR new breathtaking home! BELOW APPRAISED VALUE
- Type:
- Single Family
- Sq.Ft.:
- 2,365
- Status:
- Active
- Beds:
- 4
- Lot size:
- 0.44 Acres
- Year built:
- 1993
- Baths:
- 3.00
- MLS#:
- 1661484
- Subdivision:
- Glen Oaks
ADDITIONAL INFORMATION
Welcome home to 10300 Stone School Rd in Glen Oaks. This 4 bed 2.5 bath updated home backs up to Hole 13, on the Golf Course. Step inside to discover a gracious foyer adorned with a stately staircase and hardwood flooring that flows seamlessly throughout the home. A versatile living space to the left features built-in bookcases and fireplace in the family room will be a popular gathering space. A remarkable redesign now affords a beautiful flow and open entertaining concept between these dining spaces and the remodeled eat-in kitchen. Here you'll find an abundance of custom-made white cabinetry, center island/breakfast bar, marble and granite countertops, and state-of-the-art stainless-steel appliances, making this truly a chef's dream! There double doors, just off the kitchen with access to the fenced in, in-ground saltwater pool, and views of the lush lawn. The primary suite is located on the main level and offers a walk-in closet with built-in design, a beautifully remodeled ensuite bathroom finished in marble, quartz walk-in shower. How fabulous the laundry is just off the primary suite! The guest powder room, is next to the garage entrance which completes this level. Upstairs, features three large bedrooms and the closets feature built-in organizing systems. The full bathroom has been remodeled and finished granite and beautiful tile. There is storage space over the garage and laundry room. The lower level offers additional living space with a family room, and a large unfinished area complete with a work bench and shelving. Other notable features include a two-car garage, gleaming hardwood flooring, designer interior lighting, a roof solar panel system 2015, two ductless mini split units for supplemental heating & cooling on second level, replacement windows in 2013 and so much more! This is your chance to experience both charm and luxury living at its finest in this exceptional Glen Oaks retreat! This property is conveniently located near the amazing amenities of Norton Commons, including great restaurants, shops, and the YMCA. Glen Oaks is a fabulous neighborhood with the potential to join the Glen Oaks Country Club for golf and swim access!
$1,950,000
7611 Rose Island Rd Prospect, KY 40059
- Type:
- Single Family
- Sq.Ft.:
- 6,755
- Status:
- Active
- Beds:
- 3
- Lot size:
- 1.84 Acres
- Year built:
- 1869
- Baths:
- 4.00
- MLS#:
- 1661391
ADDITIONAL INFORMATION
Incredible opportunity in the heart of Prospect surrounded by beautiful farmland! Most recently operated as Gingerwoods event space, previously as the Green Castle Baptist Church back in 1869 and also used as the Green Castle School. The building has had additions over the years, but the charm still remains! This could continue to be an event space or transition into an incredible home surrounded by gorgeous farm land yet minutes to all that Prospect has to offer. The property is zoned R-4. The current owners have completed extensive renovations over the years. The main event space room is gorgeous with hardwood floors, high ceilings, and tons of natural light! All rooms are large. There is a full kitchen, serving room, dressing room, office, and a 2400 sq ft deck on the rear of the bldg. There is currently parking for 88 cars. Set on 1.844 acres. This truly is a must see property!

The data relating to real estate for sale on this web site comes in part from the Internet Data Exchange Program of Metro Search Multiple Listing Service. Real estate listings held by IDX Brokerage firms other than Xome are marked with the Internet Data Exchange logo or the Internet Data Exchange thumbnail logo and detailed information about them includes the name of the listing IDX Brokers. The Broker providing these data believes them to be correct, but advises interested parties to confirm them before relying on them in a purchase decision. Copyright 2024 Metro Search Multiple Listing Service. All rights reserved.
Prospect Real Estate
The median home value in Prospect, KY is $683,077. This is higher than the county median home value of $161,000. The national median home value is $219,700. The average price of homes sold in Prospect, KY is $683,077. Approximately 90.04% of Prospect homes are owned, compared to 3.97% rented, while 5.98% are vacant. Prospect real estate listings include condos, townhomes, and single family homes for sale. Commercial properties are also available. If you see a property you’re interested in, contact a Prospect real estate agent to arrange a tour today!
Prospect, Kentucky has a population of 4,851. Prospect is more family-centric than the surrounding county with 33.2% of the households containing married families with children. The county average for households married with children is 26.96%.
The median household income in Prospect, Kentucky is $113,711. The median household income for the surrounding county is $52,237 compared to the national median of $57,652. The median age of people living in Prospect is 52.9 years.
Prospect Weather
The average high temperature in July is 87.5 degrees, with an average low temperature in January of 21.9 degrees. The average rainfall is approximately 46.7 inches per year, with 14.4 inches of snow per year.
