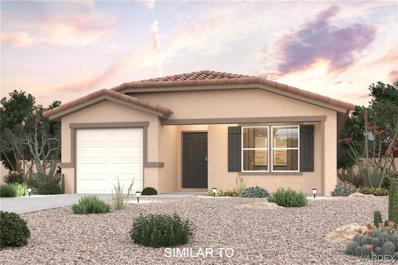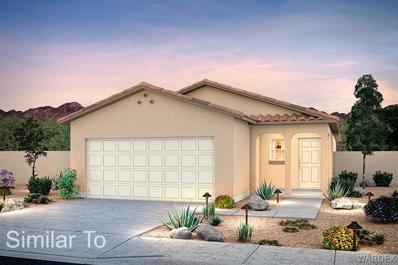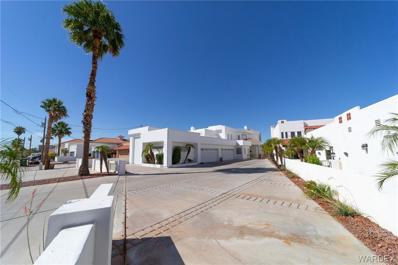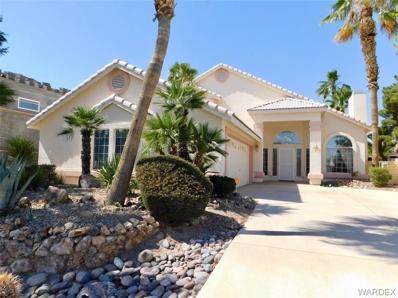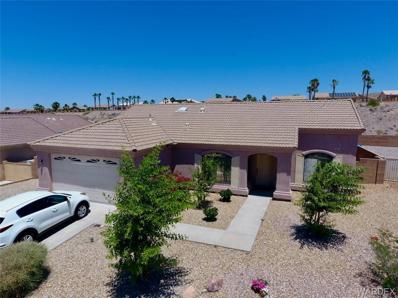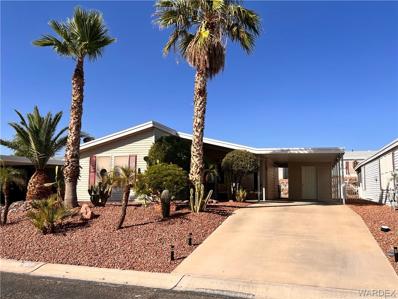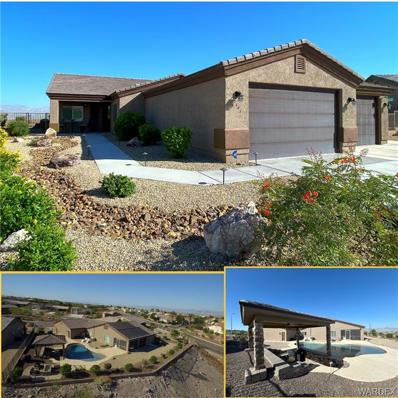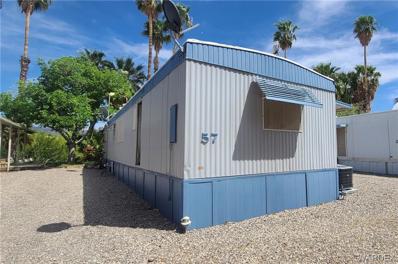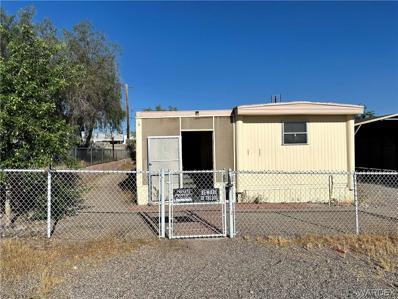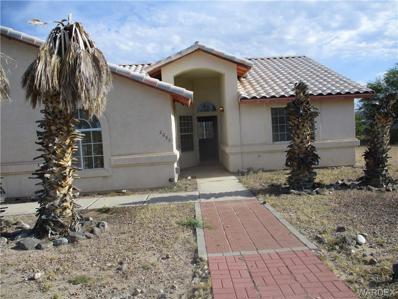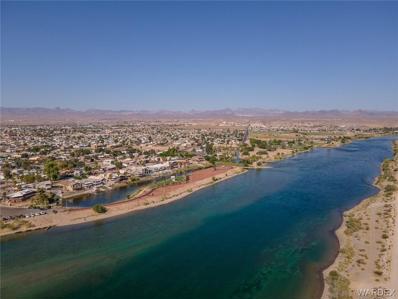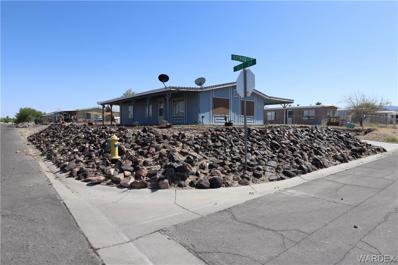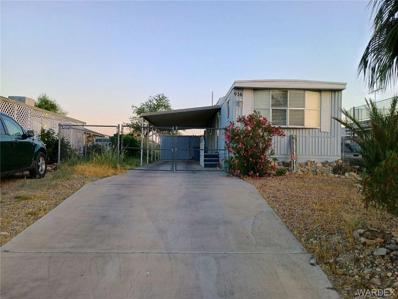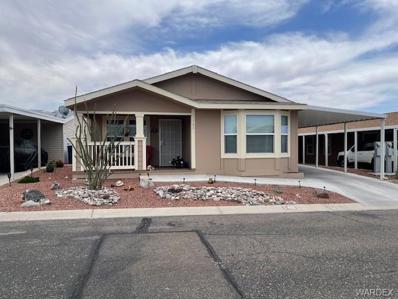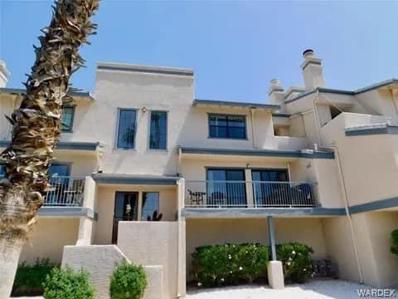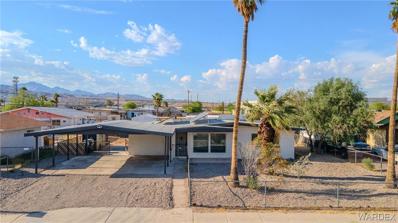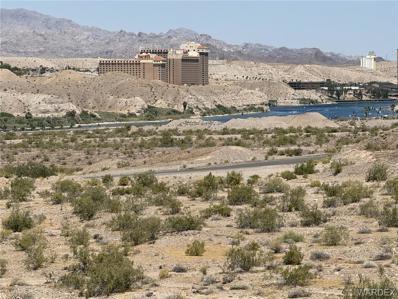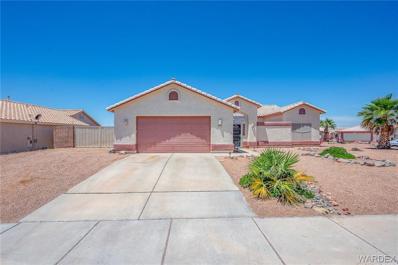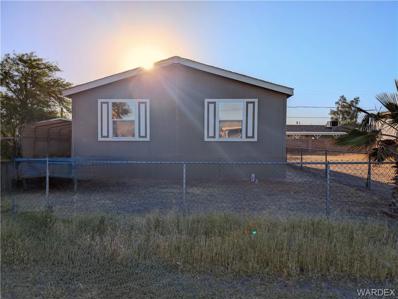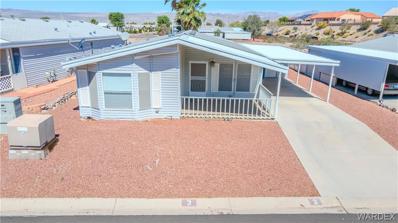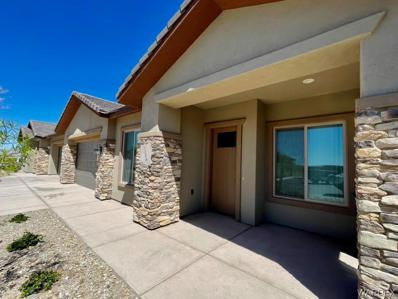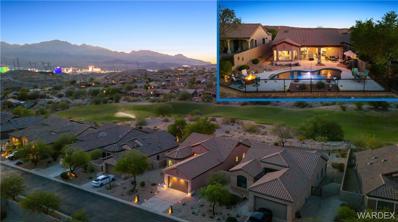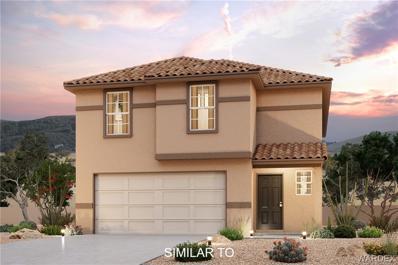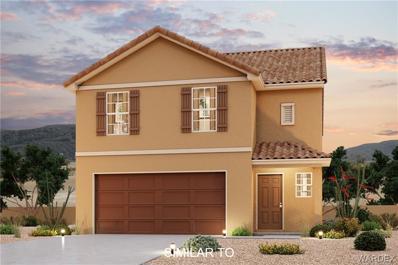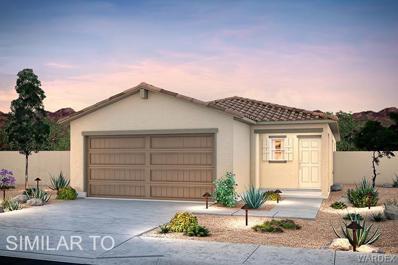Bullhead City AZ Homes for Sale
- Type:
- Single Family
- Sq.Ft.:
- 1,155
- Status:
- Active
- Beds:
- 3
- Lot size:
- 0.1 Acres
- Year built:
- 2024
- Baths:
- 2.00
- MLS#:
- 014850
- Subdivision:
- Rancho Colorado
ADDITIONAL INFORMATION
Welcome home to this NEW Single-Story Home in the Rancho Colorado Community! The desirable Sandalwood Plan boasts an open design encompassing the Living, Dining, and Kitchen spaces. The Kitchen features gorgeous cabinets, granite countertops, and Stainless-Steel Appliances (including Range with a Microwave hood and Dishwasher). The primary suite has a private bath, dual vanity sinks, and a walk-in closet. This Home also includes 2 more bedrooms and a whole secondary bathroom.
- Type:
- Single Family
- Sq.Ft.:
- 1,326
- Status:
- Active
- Beds:
- 3
- Lot size:
- 0.08 Acres
- Year built:
- 2024
- Baths:
- 2.00
- MLS#:
- 014846
- Subdivision:
- Chaparral Terrace
ADDITIONAL INFORMATION
You will love this DELIGHTFUL NEW HOME in the Chaparral Terrace Community! The desirable 1326 Plan is a one-story, Ranch-style home with three beautiful bedrooms and a large open-concept Kitchen. The Kitchen features gorgeous cabinets, granite countertops, and Stainless-Steel Appliances (Including a Range with a Microwave hood and Dishwasher). All bedrooms, including the laundry room, are on the main floor. The private owner s suite features an attached bath and walk-in closet. This desirable plan also comes complete with a 2-car garage.
$1,600,000
2527 Camino Del Rio Bullhead City, AZ 86442
- Type:
- Single Family
- Sq.Ft.:
- 3,094
- Status:
- Active
- Beds:
- 3
- Lot size:
- 0.23 Acres
- Year built:
- 2000
- Baths:
- 5.00
- MLS#:
- 014838
- Subdivision:
- Playa Del Rio
ADDITIONAL INFORMATION
Amazing luxury riverfront home w every extra to be found.Gunite infinity play pool and spa overlooking the Colorado River.Covered patio. Stairs that go down to a 655 sq ft river toy garage with launch ramp and storage garage. Regular garage has 1800 sq ft with an 12 ft RV high garage door and fits 4 cars thru the two 7 ft garage doors,heated and cooled with 1/2 bath and sink. Climate controlled garage! Room to park the motor home or boat outside. Home is selling furnished, less personal items. See attachment!!!
- Type:
- Single Family
- Sq.Ft.:
- 2,365
- Status:
- Active
- Beds:
- 3
- Lot size:
- 0.17 Acres
- Year built:
- 1996
- Baths:
- 2.00
- MLS#:
- 014798
- Subdivision:
- Palo Verde Place
ADDITIONAL INFORMATION
Must see 2-Story home located on the green belt, right in the heart of Bullhead City in the highly sought after Palo Verde neighborhood. On the inside of this custom built home is 3 bedrooms and 2 full bathrooms, a large open kitchen with stainless steel appliances, granite countertops, and a breakfast bar. In your living room you can cozy up next to the fireplace on the cool winter nights or bring all your friends and family to gather. Right up the handcrafted spiral staircase you will find your oversized primary suite with a large walk in closet, walk in shower and your own private balcony that overlooks the surrounding landscape. Garage is fully painted and has lots of storage for all your belongings . The exterior of the home is fully landscaped and creates your own little oasis. The community has a boat launch and private beach area for your use. Close to shopping, schools, medical offices. Has an assumable VA loan.
- Type:
- Single Family
- Sq.Ft.:
- 1,540
- Status:
- Active
- Beds:
- 3
- Lot size:
- 0.22 Acres
- Year built:
- 2005
- Baths:
- 2.00
- MLS#:
- 014795
- Subdivision:
- Desert Foothills Bella Sera
ADDITIONAL INFORMATION
Welcome to this beautiful Home in Desert Foothills Bella Sera! This stunning property offers 3 bedrooms and 2 baths, perfect for a comfortable living experience. The casual dining area and open floor plan create a warm and inviting atmosphere for family gatherings and entertaining guests. The large master suite provides a peaceful retreat, while the split floor plan ensures privacy for everyone. With a 51' boat deep garage and drive-through access, storing your vehicles and outdoor patio equipment is a breeze. The landscaped front and back yards add a touch of natural beauty to the property. Home has an added Mini Split AC on Garage and Power Inlet Outdoor Receptacle with a Brand New Generator included! Plus, you'll love the convenient location, just minutes away from Laughlin, NV, the Colorado River, and Lake Mohave. Don't miss out on this incredible home!
- Type:
- Other
- Sq.Ft.:
- 800
- Status:
- Active
- Beds:
- 1
- Year built:
- 2003
- Baths:
- 1.00
- MLS#:
- 013790
- Subdivision:
- Fox Creek Reserve/Enchantment
ADDITIONAL INFORMATION
Beautiful and ready to move in. Available fully furnished. If you are looking for a one bedroom don't miss this one. This one bedroom home offers a large bedroom with walk in closet. Full bath with walk in shower. Open floor plan with Great sized kitchen includes all appliances, reverse osmosis, breakfast bar and breakfast nook. As a bonus, French doors lead to the enclosed Arizona Room. Makes a perfect office or den. A covered front patio and beatiful landscaped front yard make it fun to relax with friends. The covered carport has a storage shed for those extra treasures. Located in the Active Gated 55+ Community with a lot of activities, clubhouse, two pool and spa areas, horseshoes, bocce ball, BBQ areas and much more. A calendar full of activities every month if you want to partake. Colorado River and Laughlin only minutes away for those dining and gaming activities.
- Type:
- Single Family
- Sq.Ft.:
- 1,750
- Status:
- Active
- Beds:
- 3
- Lot size:
- 0.33 Acres
- Year built:
- 2019
- Baths:
- 3.00
- MLS#:
- 013785
- Subdivision:
- Fox Creek Canyon Trails
ADDITIONAL INFORMATION
Come experience this exceptional PARTIALLY FURNISHED, POOL HOME w/ VIEWS GALORE! Enjoy unparalleled luxury living at 2605 Big Country Trail, nestled in the prestigious Fox Creek Canyon Trails, a premier 55+ active adult community in Bullhead City, AZ. This exceptional residence offers an array of amenities tailored to elevate your lifestyle. This meticulously crafted home is situated on a premium 1/3 acre parcel with amazing Colorado River Valley VIEWS. Features include a spacious open floor plan, 8' sliding glass windows, custom shades, and plantation shutters, 3 bedrooms, 2.5 baths, including a private guest room with a full bath, and a screened in patio ideal for maximum out door living. Stay comfortable year-round with a robust 5-ton A/C system, while the climate-controlled garages ensure your belongings are protected. Don't miss the opportunity to call this desert oasis home. Entertain in style with a captivating swim up bar in the pool, a spacious 17x17 sunken BBQ pit, and a cozy fire pit perfect for gatherings under the stars. Car enthusiasts will rejoice in the expansive garage space, featuring a primary 2-car garage perfect for accommodating boats, with an impressive depth of 31 feet, a ceiling height of 10 feet, and a towering door reaching 8'9". Additionally, a separate third garage, measuring 16x32, boasts the same door height and a spacious 12-foot opening, providing versatile storage options. Enjoy the convenience of being minutes away from Laughlin, Nevada, medical services, and endless walking trails.
- Type:
- Other
- Sq.Ft.:
- 784
- Status:
- Active
- Beds:
- 2
- Year built:
- 1982
- Baths:
- 1.00
- MLS#:
- 011801
- Subdivision:
- Katherine Resort
ADDITIONAL INFORMATION
Great vacation retreat or weekend get-a-way at Lake Mohave Resort (Katherine's Landing). Located in the heart of a National Park; walking distance to Marina; surrounded by some of the most spectacular water and mountain views in the area. This is a Federal Park and current Lot rent of $590.00 a month applies plus electric usage charge and water charge. You can only reside in property 6 months during year. (180 DAYS) and cannot sub-let. Does not have to be all at one time. If you want the perfect place close to the marina at Kathryn's landing for your summer river fun, this is ideal. *LEASED LAND* SELLING MOBILE HOME ONLY. Home is 2 bed, 1 bath. 784 square feet. Covered patio. New AC heat pump in 2021. Remodel work in kitchen, bathroom, doors, crown moldings, baseboards and window casings. Custom window treatments. Most furnishings STAY. Buyer must be approved by park.
- Type:
- Other
- Sq.Ft.:
- 920
- Status:
- Active
- Beds:
- 3
- Lot size:
- 0.29 Acres
- Year built:
- 1970
- Baths:
- 1.00
- MLS#:
- 013751
- Subdivision:
- Holiday Highlands
ADDITIONAL INFORMATION
Garages galore! Check out this fantastic opportunity to own a huge lot with 2 large garages capable of parking up to 5 vehicles! Located blocks from the Colorado River, the place is ideal for housing all of your summer toys. The living space consists of a large open kitchen, 3 bedrooms and one bathroom with a brand new bathtub & shower. Priced to sell and waiting for its new owner!
- Type:
- Single Family
- Sq.Ft.:
- 1,436
- Status:
- Active
- Beds:
- 3
- Lot size:
- 1.16 Acres
- Year built:
- 1995
- Baths:
- 2.00
- MLS#:
- 013702
- Subdivision:
- Colorado River Estates
ADDITIONAL INFORMATION
CALLING ALL INVESTORS!!! 3 bedroom 2 bath home in desired location on a well and septic. Needs some tlc. This home will be available on auction.com, Auction is 6/16-6/18/24
- Type:
- Single Family
- Sq.Ft.:
- 1,420
- Status:
- Active
- Beds:
- 3
- Year built:
- 1998
- Baths:
- 3.00
- MLS#:
- 013485
- Subdivision:
- Harbor View
ADDITIONAL INFORMATION
OWNER WILL CARRY!! Introducing a remarkable opportunity to own a captivating single-family home in a highly sought-after area, boasting a stunning waterfront location. This magnificent residence presents a harmonious blend of elegance, comfort, and natural beauty. With 3 bedrooms, 2.5 bathrooms, and a charming loft, this 1420-square-foot abode offers ample space for relaxation and entertainment. As you step through the inviting entrance, you'll be greeted by an atmosphere of warmth and sophistication. The open-concept living area exudes a sense of spaciousness, creating the perfect setting for creating lasting memories with loved ones. Natural light cascades through large windows, illuminating the graceful interiors and accentuating the breathtaking river views. The kitchen is a culinary enthusiast's dream, sleek countertops, and abundant storage space. The adjacent dining area provides a picturesque backdrop for enjoying meals with family and friends. Escape to the tranquility of the backyard oasis, complete with a covered patio where you can unwind and savor the picturesque waterfront scenery. The upper deck offers an elevated vantage point to appreciate the panoramic vistas, perfect for relishing those captivating sunsets. This exceptional property offers more than just a beautiful home it offers an extraordinary lifestyle. Immerse yourself in the delights of living on the water, whether it's boating or simply embracing the serenity of the waterfront. Situated in an immensely desirable area, you'll enjoy easy access to acclaimed schools, vibrant shopping centers, fine dining establishments, and an array of recreational opportunities. With its ideal blend of natural beauty and urban conveniences, this residence exemplifies the epitome of modern living. Don't miss out on this rare opportunity to own a waterfront retreat in one of the most coveted areas. Seize the moment and make this house your dream home. NO HOA!!!
- Type:
- Other
- Sq.Ft.:
- 1,154
- Status:
- Active
- Beds:
- 2
- Lot size:
- 0.14 Acres
- Year built:
- 1986
- Baths:
- 2.00
- MLS#:
- 013749
- Subdivision:
- Holiday Shores
ADDITIONAL INFORMATION
Holiday Shores home on a 60x100 corner lot. The property has 2 driveways, one off of each street with lots of space for parking toys or other vehicles. The home has a large living room with a dining area that is right off of the kitchen. There is a breakfast bar as part of the kitchen. The kitchen has lots of counter space. The home has a den with double doors off of the living room. Both bathrooms are full bathrooms with a shower and tub. The master bedroom is quite spacious and has a ceiling fan. Outside there is a full length covered carport and a full length covered patio on the east side of the home. Lots of concrete to park your vehicles and there is a storage shed on the property. Close to the Colorado River, medical offices and grocery stores. Take a look today!
- Type:
- Other
- Sq.Ft.:
- 1,000
- Status:
- Active
- Beds:
- 2
- Lot size:
- 0.16 Acres
- Year built:
- 1973
- Baths:
- 1.00
- MLS#:
- 013725
- Subdivision:
- Holiday Shores
ADDITIONAL INFORMATION
Very cute remodeled home in the desirable neighborhood of Holiday Shores! 2 bedrooms + large family room/third bedroom! Two driveways, covered parking, large backyard, 0.16 acres, double gate on right hand side. Great central air system plus extra wall unit in addition. Shed outside for extra storage! No HOA. Come make this your river getaway, investment property, or starter home.
- Type:
- Other
- Sq.Ft.:
- 1,568
- Status:
- Active
- Beds:
- 2
- Lot size:
- 0.09 Acres
- Year built:
- 2016
- Baths:
- 2.00
- MLS#:
- 013685
- Subdivision:
- Fox Creek Reserve/Enchantment
ADDITIONAL INFORMATION
Live Bullhead City, AZ~ Welcome home to the 55+ community of Fox Creek Reserve. This 2-bedroom, 2 bath manufactured home boasts gorgeous mountain views and is conveniently located across the street from one of the dog parks. This immaculate home features 1,568 square feet of living space including a cozy living room, open and spacious kitchen with lots of storage, casual dining, large master suite with walk-in shower and dual sinks, one guest bedroom with bay windows, a full guest bathroom, indoor laundry/utility room, covered carport, shed and fenced backyard. The home has a new water heater (2024), new garbage disposal (2024), new bathroom faucets and shower heads in both bathrooms, new backyard fencing, and recently serviced washer. This 55+ community has so much to offer to its residents including pool, jacuzzi, billiards room, dog park, BBQ area, fitness area and SO MUCH MORE!!
- Type:
- Condo
- Sq.Ft.:
- 1,373
- Status:
- Active
- Beds:
- 2
- Year built:
- 1984
- Baths:
- 5.00
- MLS#:
- 013636
- Subdivision:
- Petersens Acres
ADDITIONAL INFORMATION
Riverfront 2 story Condo with balconies & views of river and mtns, furnished, 2 bedrooms, 3 baths, stainless steel appliances, solid surface tops, gas fireplace, laminate flooring, floor to ceiling tile showers, community heated pool & spa, close to casinos, shopping, restaurants. The garage is approximately 50' deep with built in cabinets, and a second floor balcony overlooking river. The association fee covers basic cable and wifi, water, sewer, trash and the garage electricity.
- Type:
- Single Family
- Sq.Ft.:
- 1,460
- Status:
- Active
- Beds:
- 3
- Lot size:
- 0.16 Acres
- Year built:
- 1968
- Baths:
- 2.00
- MLS#:
- 013565
- Subdivision:
- Colorado Riviera
ADDITIONAL INFORMATION
This delightful home, which has been completely renovated, is now ready for occupancy. It boasts three bedrooms, two bathrooms, and a handy indoor laundry room/workshop. The kitchen comes fully equipped with all-new appliances such as a stove, microwave, dishwasher, and refrigerator, all set against new countertops. The house has been updated with sleek laminate flooring and a distinctive wood plank wall, and features large windows that provide a view of the street. There's plenty of room for storing boats or other recreational vehicles. OWNERSHIP of the SOLAR PANELS ensures HIGH ENERGY EFFICIENCY and the advantage of self-generated power. Moreover, the property is conveniently situated just a quarter mile from schools, the post office, and shopping centers.
- Type:
- Condo
- Sq.Ft.:
- 1,070
- Status:
- Active
- Beds:
- 2
- Year built:
- 1990
- Baths:
- 2.00
- MLS#:
- 013607
- Subdivision:
- Desert Glen
ADDITIONAL INFORMATION
REMODLED WITH A VIEW OF THE COLORADO RIVER, CASINOS, AND MOUNTAINS!! THIS 2 BED, 2 BATH UNIT HAS NEW CARPET, PAINT, AND CEILING FANS. BRIGHT OPEN KITCHEN WITH GRANITE COUNTERS, NEW DISH WASHER. BOTH CASUAL AND BREAKFAST BAR DINING. LARGE PANTRY. LIVING ROOM HAS SLIDING GLASS DOORS TO BACK COVERED PATIO AND AWE INSPIRING VIEWS. WOODBURNING FIREPLACE. MASTER SUITE IS LARGE. MASTER BATH BOASTS DUAL SINK VANITY. LARGE TILED TUB/SHOWER COMBO. GUEST BEDROOM WITH SKYLIGHT. GUEST BATH WITH WALK IN SHOWER. SHADY BACK PATIO WITH VIEWS OF THE CASINOS, MOUNTAINS, RIVER. COMMUNITY HAS TWO POOL,SPA, DOG AREA, LARGE CLUBHOUSE. EACH UNIT COMES WITH A COVERED PARKING SPOT AND THERE IS PLENTY OF OVER-FLOW PARKING. THERE IS AN AREA, BASED ON AVILABILITY, FOR RV/BOAT PARKING AT NO CHARGE. HOA COVERS TRASH, BASIC CABLE WITH HBO, EXTERIOR INSURANCE, COMMON AREAS...ALL TO ENSURE A WORRY-FREE LIFESTYLE. TWO PETS ALLOWED WITH NO WEIGHT LIMIT. NO SHORT TERM RENTALS ALLOWED...90 DAY MINIMUM. DON'T MISS THIS OPPORTUNITY TO OWN YOUR OWN OASIS IN THE DESERT!
- Type:
- Single Family
- Sq.Ft.:
- 1,540
- Status:
- Active
- Beds:
- 3
- Lot size:
- 0.22 Acres
- Year built:
- 2000
- Baths:
- 2.00
- MLS#:
- 013596
- Subdivision:
- Fox Creek At Canyon Ridge
ADDITIONAL INFORMATION
Located in the Canyon Ridge at Fox Creek. This 1540 square foot home offers three bedrooms with two full baths. Split floor plan for added privacy. Enclosed front courtyard, with security doors. Open floor plan with a large living room and open kitchen area. The kitchen island serves as a breakfast bar. Gas stove, microwave and the refrigerator stays. Ceiling fans throughout. The Master suite is large and has a slider going into the backyard. Master bath has dual sinks and a walk in shower. The closet is huge (walk in). The guest bedrooms are a good size. Entire home is wired for surround sound (even the garage). Washer and dryer stays. Large lot .22 acres. Fenced RV parking 20 wide by 60 deep. Full RV hookup package includes 30 Amp electrical service, soft water hose bib, and sewer dump. This gated community is located up off the parkway and is minutes away from the Colorado River, Lake Mohave & Laughlin Casinos. Great part-time home, full time home or investment.
- Type:
- Other
- Sq.Ft.:
- 1,402
- Status:
- Active
- Beds:
- 3
- Year built:
- 2006
- Baths:
- 2.00
- MLS#:
- 013632
- Subdivision:
- Holiday Highlands
ADDITIONAL INFORMATION
Nice Double wide 3 bedroom 2 bath with 1402 square feet of living space. Split floor plan. Needs some TLC but would make a great rental property or vacation home. It comes partially furnished and the appliances stay also. Close to the river, shopping, restaurants and a short drive to the casino's. No HOA and sewer assessment is paid.
- Type:
- Other
- Sq.Ft.:
- 1,100
- Status:
- Active
- Beds:
- 2
- Year built:
- 2000
- Baths:
- 2.00
- MLS#:
- 013539
- Subdivision:
- Fox Creek Reserve/Enchantment
ADDITIONAL INFORMATION
Discover modern comfort in this factory-built home nestled within the serene Reserve at Fox Creek community. Boasting 2 bedrooms and 2 bathrooms, enjoy the tranquility of a more private backyard that overlooks the wash, offering a peaceful retreat. Perfectly situated across from the convenient doggie park, this home features a thoughtfully designed split floor plan for added privacy, complemented by a cozy breakfast bar for morning gatherings. Step outside to the covered patio, ideal for alfresco dining or simply unwinding amidst nature. Complete with a convenient carport and additional storage, this home offers both practicality and charm in one delightful package
- Type:
- Townhouse
- Sq.Ft.:
- 1,383
- Status:
- Active
- Beds:
- 2
- Year built:
- 2021
- Baths:
- 2.00
- MLS#:
- 013582
- Subdivision:
- Laughlin Ranch Pinnacle
ADDITIONAL INFORMATION
BEAUTIFUL TOWNHOME with BOAT DEEP GARAGE, TURNKEY, 2 BED, 2 BATH, IN A NEW GATED COMMUNITY IN SPECTACULAR LAUGHLIN RANCH! 10' Ceilings throughout with large custom sliders leading to patio with a view of the mountains. This community has it's own Clubhouse and future pool, putting green, and close to Laughlin Ranch Golf Course. INCLUDED IN YOUR HOA FEES IS TRASH, CABLE, WATER, SEWER & INTERNET. A MUST SEE!
- Type:
- Single Family
- Sq.Ft.:
- 1,600
- Status:
- Active
- Beds:
- 3
- Year built:
- 2005
- Baths:
- 2.00
- MLS#:
- 013619
- Subdivision:
- Laughlin Ranch Copper Canyon
ADDITIONAL INFORMATION
Looking for that absolutely BREATHTAKING golf course home with SPECTACULAR backyard & views? Take a drive into the sought after gated community of Laughlin Ranch Golf Club & feast your eyes on this impeccable 1600 sf 2 bed + den, 2 bath home that is going to knock your socks off. This home offers exceptional curb appeal with its meticulous designed desert landscape, custom lighted rock pillars, & paver walkway with mood lighting. Enjoy your morning coffee on this home's front courtyard area or take a step through the leaded glass front door & into the semi-open concept, split floor plan designed home. The living room area offers plenty of comfort with its plush carpet, & oversized sliding door giving you exceptional views of your backyard oasis. The adjoining kitchen area features stainless appliances, gas range, farm style sink, tiled backsplash, pendant lighting, walk in pantry, casual dining, & breakfast bar seating with stacked stone accent wall. The primary bedroom is tastefully done with again plush carpet, bay window, private slider to backyard, custom window treatments, & spectacular views of the pool & golf course from your bed. The primary bathroom offers a dual sink vanity, walk in closet, & tiled walk-in shower. The guest bedroom features a bay window design, while the guest bathroom has a tub/shower combo. There is even an additional office/den which is perfect for that home office or more guest space. Plantation shutters, ceiling fans throughout, in house laundry, & whole house water filtration system rounds out the exceptional features of this lovely home. If you need room for your toys, or just want to get into a comfy car all year round, this home's garage is the ticket. Fully insulated garage & garage door, epoxy floors, mini split ac system, & cabinets make this the perfect garage set up. Step into your backyard oasis & be blown away by the immense beauty it has to offer. It has covered & uncovered patio space, Pebble Tec pool with baja shelf, seating area, & water features, gas firepit, & elevated seating area with unobstructed views of the Laughlin casinos, Hole #4, & mountain sunsets. The Laughlin Ranch Golf Club community is Bullhead City's most pristine gated community offering an 18-hole championship golf course, clubhouse with restaurant, bar, & event area, top of the line spa & salon with work out facility & outdoor community pool.
- Type:
- Single Family
- Sq.Ft.:
- 1,965
- Status:
- Active
- Beds:
- 4
- Lot size:
- 0.1 Acres
- Year built:
- 2024
- Baths:
- 3.00
- MLS#:
- 013584
- Subdivision:
- Chaparral Terrace
ADDITIONAL INFORMATION
Come check out this BEAUTIFUL NEW 2-Story Home in the Chaparral Terrace Community! The desirable Barletta Plan boasts an open design throughout the Living, Dining, and Kitchen. The Kitchen features gorgeous cabinets, granite countertops, and Stainless-Steel Steel Appliances (Including Range with a Microwave hood and Dishwasher). On the 1st floor, there is a half bathroom. All bedrooms, including the primary suite, are on the 2nd floor. The primary suite has a private bath, dual vanity sinks, and a walk-in closet. The other three bedrooms contain a walk-in closet and share a secondary full-sized bath.
- Type:
- Single Family
- Sq.Ft.:
- 1,965
- Status:
- Active
- Beds:
- 4
- Lot size:
- 0.1 Acres
- Year built:
- 2024
- Baths:
- 3.00
- MLS#:
- 013583
- Subdivision:
- Chaparral Terrace
ADDITIONAL INFORMATION
Come check out this BEAUTIFUL NEW 2-Story Home in the Chaparral Terrace Community! The desirable Barletta Plan boasts an open design throughout the Living, Dining, and Kitchen. The Kitchen features gorgeous cabinets, granite countertops, and Stainless-Steel Steel Appliances (Including Range with a Microwave hood and Dishwasher). On the 1st floor, there is a half bathroom. All bedrooms, including the primary suite, are on the 2nd floor. The primary suite has a private bath, dual vanity sinks, and a walk-in closet. The other three bedrooms contain a walk-in closet and share a secondary full-sized bath.
- Type:
- Single Family
- Sq.Ft.:
- 1,326
- Status:
- Active
- Beds:
- 3
- Lot size:
- 0.08 Acres
- Year built:
- 2024
- Baths:
- 2.00
- MLS#:
- 013580
- Subdivision:
- Chaparral Terrace
ADDITIONAL INFORMATION
You will love this DELIGHTFUL NEW Home in the Chaparral Terrace Community! The desirable 1326 Plan is a one-story, Ranch-style home with three beautiful bedrooms and a large open-concept Kitchen. The Kitchen features gorgeous cabinets, granite countertops, and Stainless-Steel Steel Appliances (Including Range with a Microwave hood and Dishwasher). All bedrooms, including the laundry room, are on the main floor. The private owner s suite features an attached bath and walk-in closet. This desirable plan also comes complete with a 2-car garage.

Bullhead City Real Estate
The median home value in Bullhead City, AZ is $259,995. This is higher than the county median home value of $228,600. The national median home value is $219,700. The average price of homes sold in Bullhead City, AZ is $259,995. Approximately 41.16% of Bullhead City homes are owned, compared to 29.69% rented, while 29.14% are vacant. Bullhead City real estate listings include condos, townhomes, and single family homes for sale. Commercial properties are also available. If you see a property you’re interested in, contact a Bullhead City real estate agent to arrange a tour today!
Bullhead City, Arizona has a population of 39,824. Bullhead City is less family-centric than the surrounding county with 17.29% of the households containing married families with children. The county average for households married with children is 18.45%.
The median household income in Bullhead City, Arizona is $38,983. The median household income for the surrounding county is $41,567 compared to the national median of $57,652. The median age of people living in Bullhead City is 51.5 years.
Bullhead City Weather
The average high temperature in July is 112.2 degrees, with an average low temperature in January of 44.1 degrees. The average rainfall is approximately 6.7 inches per year, with 0 inches of snow per year.
