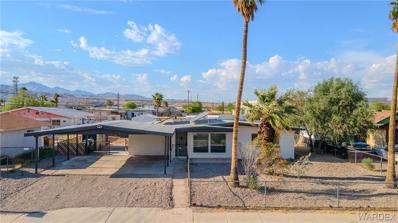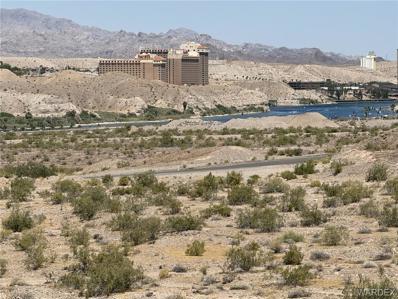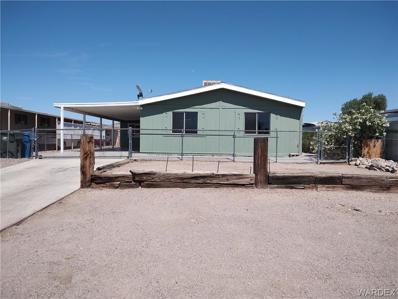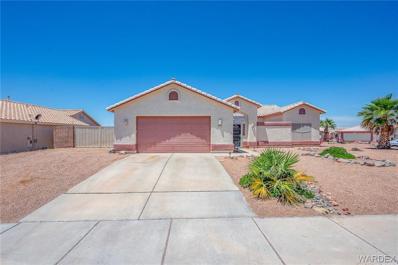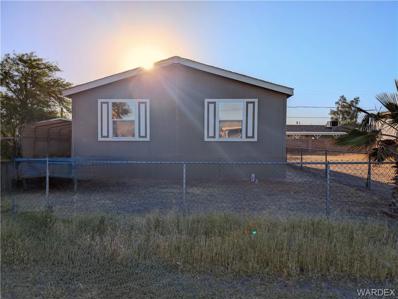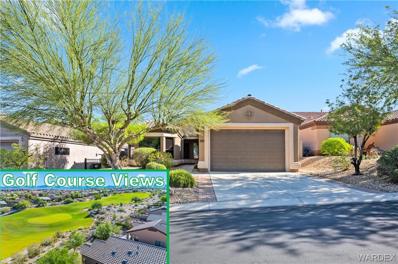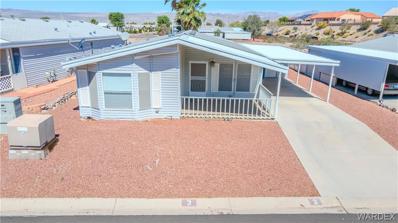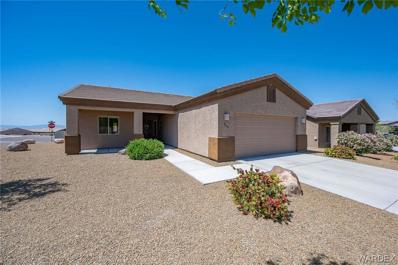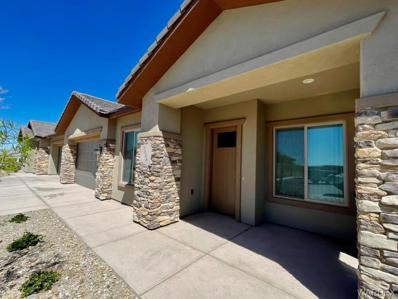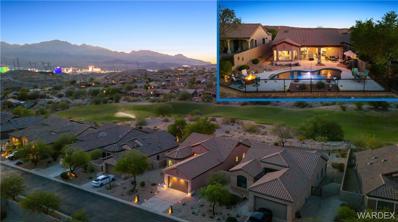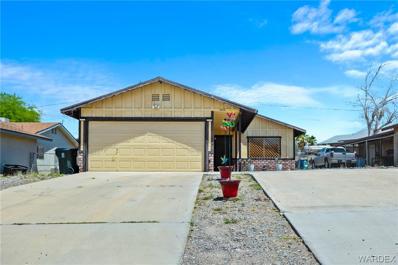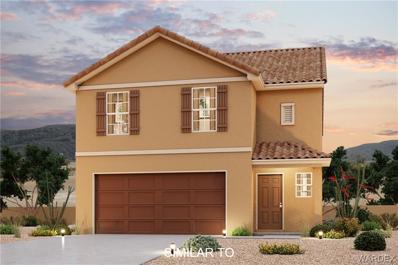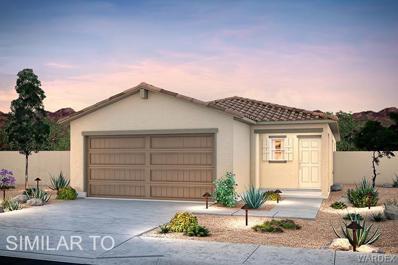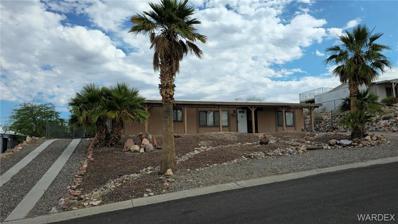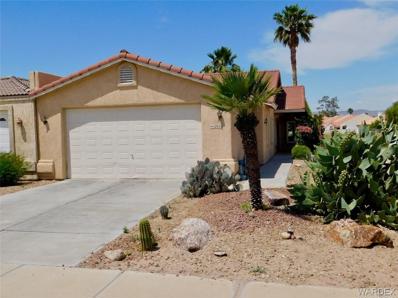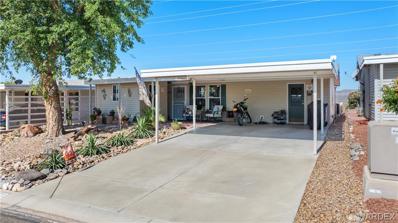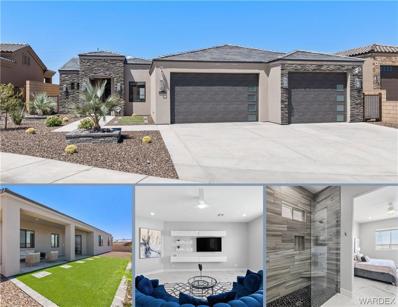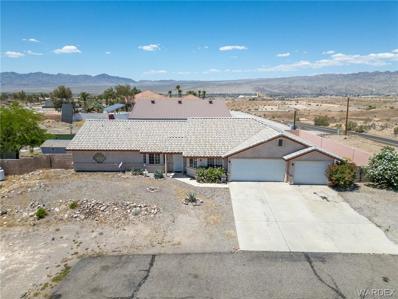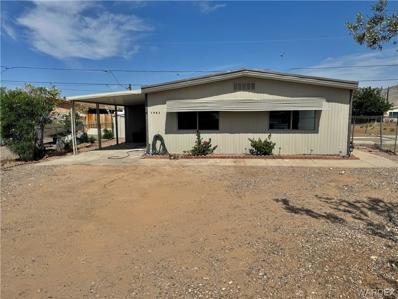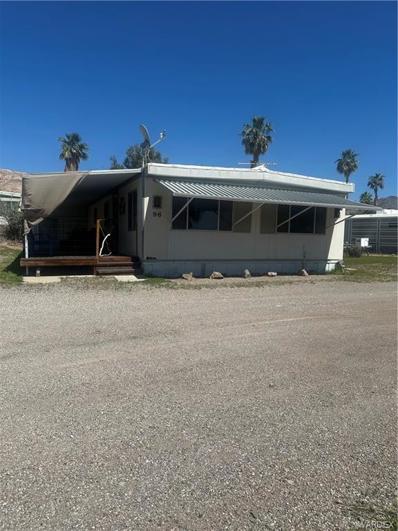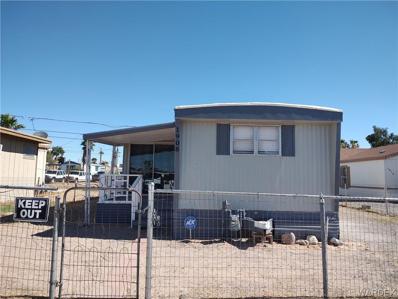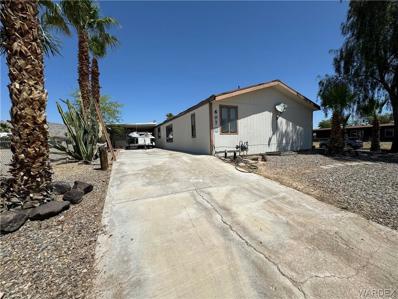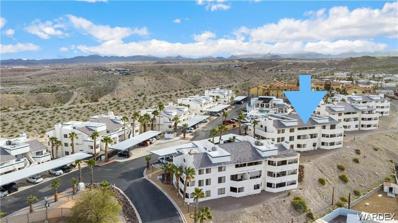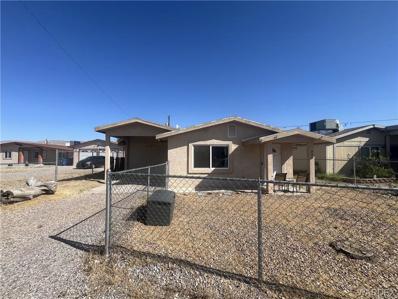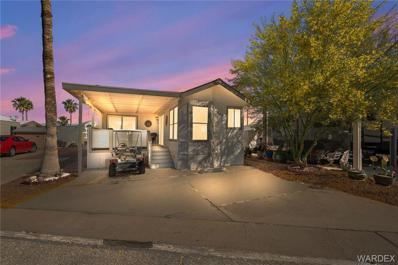Bullhead City AZ Homes for Sale
- Type:
- Single Family
- Sq.Ft.:
- 1,460
- Status:
- NEW LISTING
- Beds:
- 3
- Lot size:
- 0.16 Acres
- Year built:
- 1968
- Baths:
- 2.00
- MLS#:
- 013565
- Subdivision:
- Colorado Riviera
ADDITIONAL INFORMATION
This charming home, recently fully renovated, is ready for you to move in. It features three bedrooms, two bathrooms, and a convenient indoor laundry room/workshop. The kitchen is equipped with brand-new appliances, including a stove, microwave, dishwasher, and refrigerator, complemented by new countertops. The residence is modernized with fresh laminate flooring and a custom wood plank wall, while large windows offer a street view. Ample space is available for storing boats or other recreational vehicles. The solar panels, which are included in the ownership, provide the benefit of self-sustained energy. Additionally, the home is conveniently located just a quarter mile from schools, the post office, and shopping centers.
- Type:
- Condo
- Sq.Ft.:
- 1,070
- Status:
- NEW LISTING
- Beds:
- 2
- Year built:
- 1990
- Baths:
- 2.00
- MLS#:
- 013607
- Subdivision:
- Desert Glen
ADDITIONAL INFORMATION
REMODLED WITH A VIEW OF THE COLORADO RIVER, CASINOS, AND MOUNTAINS!! THIS 2 BED, 2 BATH UNIT HAS NEW CARPET, PAINT, AND CEILING FANS. BRIGHT OPEN KITCHEN WITH GRANITE COUNTERS, NEW DISH WASHER. BOTH CASUAL AND BREAKFAST BAR DINING. LARGE PANTRY. LIVING ROOM HAS SLIDING GLASS DOORS TO BACK COVERED PATIO AND AWE INSPIRING VIEWS. WOODBURNING FIREPLACE. MASTER SUITE IS LARGE. MASTER BATH BOASTS DUAL SINK VANITY. LARGE TILED TUB/SHOWER COMBO. GUEST BEDROOM WITH SKYLIGHT. GUEST BATH WITH WALK IN SHOWER. SHADY BACK PATIO WITH VIEWS OF THE CASINOS, MOUNTAINS, RIVER. COMMUNITY HAS TWO POOL,SPA, DOG AREA, LARGE CLUBHOUSE. EACH UNIT COMES WITH A COVERED PARKING SPOT AND THERE IS PLENTY OF OVER-FLOW PARKING. THERE IS AN AREA, BASED ON AVILABILITY, FOR RV/BOAT PARKING AT NO CHARGE. HOA COVERS TRASH, BASIC CABLE WITH HBO, EXTERIOR INSURANCE, COMMON AREAS...ALL TO ENSURE A WORRY-FREE LIFESTYLE. TWO PETS ALLOWED WITH NO WEIGHT LIMIT. NO SHORT TERM RENTALS ALLOWED...90 DAY MINIMUM. DON'T MISS THIS OPPORTUNITY TO OWN YOUR OWN OASIS IN THE DESERT!
- Type:
- Other
- Sq.Ft.:
- 1,152
- Status:
- NEW LISTING
- Beds:
- 3
- Lot size:
- 0.11 Acres
- Year built:
- 1983
- Baths:
- 2.00
- MLS#:
- 013647
- Subdivision:
- Holiday Highlands
ADDITIONAL INFORMATION
I'M GORGOUSE INSIDE. Don't miss out on this one because you'll fall in LOVE with me. Remodeled and move-in ready. New interior and exterior paint. New flooring. New kitchen. One block from the Colorado River with river access. Close to parks, shopping, restaurants, medical, Laughlin Casinos with entertainment for everyone. Just a few minutes to Lake Mohave for boating, personal water crafts and fishing. Bring your desert toys and leave from your driveway. Everything you might want or need is close by with this centrally located home.
- Type:
- Single Family
- Sq.Ft.:
- 1,540
- Status:
- NEW LISTING
- Beds:
- 3
- Lot size:
- 0.22 Acres
- Year built:
- 2000
- Baths:
- 2.00
- MLS#:
- 013596
- Subdivision:
- Fox Creek At Canyon Ridge
ADDITIONAL INFORMATION
Located in the Canyon Ridge at Fox Creek. This 1540 square foot home offers three bedrooms with two full baths. Split floor plan for added privacy. Enclosed front courtyard, with security doors. Open floor plan with a large living room and open kitchen area. The kitchen island serves as a breakfast bar. Gas stove, microwave and the refrigerator stays. Ceiling fans throughout. The Master suite is large and has a slider going into the backyard. Master bath has dual sinks and a walk in shower. The closet is huge (walk in). The guest bedrooms are a good size. Entire home is wired for surround sound (even the garage). Washer and dryer stays. Large lot .22 acres. Fenced RV parking 20 wide by 60 deep. Full RV hookup package includes 30 Amp electrical service, soft water hose bib, and sewer dump. This gated community is located up off the parkway and is minutes away from the Colorado River, Lake Mohave & Laughlin Casinos. Great part-time home, full time home or investment. Call today and schedule your appointment!
- Type:
- Other
- Sq.Ft.:
- 1,402
- Status:
- NEW LISTING
- Beds:
- 3
- Year built:
- 2006
- Baths:
- 2.00
- MLS#:
- 013632
- Subdivision:
- Holiday Highlands
ADDITIONAL INFORMATION
Nice Double wide 3 bedroom 2 bath with 1402 square feet of living space. Split floor plan. Needs some TLC but would make a great rental property or vacation home. It comes partially furnished and the appliances stay also. Close to the river, shopping, restaurants and a short drive to the casino's. No HOA and sewer assessment is paid.
- Type:
- Single Family
- Sq.Ft.:
- 1,706
- Status:
- NEW LISTING
- Beds:
- 3
- Year built:
- 2005
- Baths:
- 2.00
- MLS#:
- 013641
- Subdivision:
- Laughlin Ranch Copper Canyon
ADDITIONAL INFORMATION
Looking for that lovely fully furnished GOLF COURSE home in a GATED COMMUNITY? Take a drive through the pristine golf course community of Laughlin Ranch & check out this turnkey 1,706 sf 3 bed 2 bath home that will take your breath away. This home is located on the green of Hole #4 & offers unobstructed panoramic views of the golf course, & mountain sunsets from every angle. The front yard curb appeal is exceptional with its lush desert landscape & paved walking path to your covered front porch area. Walk through the leaded glass front door & into this open concept/split floor plan design home that has the perfect set up for entertaining. Enjoy tiled floors & plush carpet throughout, ceiling fans in every room, tons of windows to let in all that Arizona natural light, & in house laundry room. The kitchen area features a breakfast bar seating area, tiled counters, casual dining, dark lush cabinetry, & a pantry. The primary bedroom is tucked away for added privacy & has exceptional features throughout including tiled floors, private slider to covered backyard patio space, dual sinks, garden soaking tub, walk in shower, & walk in closet. The 2nd bedroom is spacious in size as well as it has a bay window & the 3rd bedroom could be used as that home office you always dreamed of. The 2 car 30' deep garage can hold all your desert & water toys or that golf cart to get you to & from the 1st tee & has a 9' tall garage door. The backyard is pool sized & already has plenty of covered & uncovered patio areas for entertaining. Envision those gorgeous Arizona evenings relaxing in your backyard oasis while taking in the greenery of the golf course that you don't have to maintain. The Laughlin Ranch Golf Club offers a championship 18-hole golf course, exquisite clubhouse with restaurant, bar, banquet facility, & world class spa/salon with outdoor pool, & fitness center. Take the first step in joining the Laughlin Ranch lifestyle - Check this home out today!
- Type:
- Other
- Sq.Ft.:
- 1,100
- Status:
- NEW LISTING
- Beds:
- 2
- Year built:
- 2000
- Baths:
- 2.00
- MLS#:
- 013539
- Subdivision:
- Fox Creek Reserve/Enchantment
ADDITIONAL INFORMATION
Discover modern comfort in this factory-built home nestled within the serene Reserve at Fox Creek community. Boasting 2 bedrooms and 2 bathrooms, enjoy the tranquility of a more private backyard that overlooks the wash, offering a peaceful retreat. Perfectly situated across from the convenient doggie park, this home features a thoughtfully designed split floor plan for added privacy, complemented by a cozy breakfast bar for morning gatherings. Step outside to the covered patio, ideal for alfresco dining or simply unwinding amidst nature. Complete with a convenient carport and additional storage, this home offers both practicality and charm in one delightful package
- Type:
- Single Family
- Sq.Ft.:
- 1,379
- Status:
- NEW LISTING
- Beds:
- 2
- Lot size:
- 0.18 Acres
- Year built:
- 2017
- Baths:
- 2.00
- MLS#:
- 013255
- Subdivision:
- Fox Creek Canyon Trails
ADDITIONAL INFORMATION
Spectacular MOVE-IN READY pool home perched on a quiet street in the 55+ Desirable Fox Creek Community. This luxury TURN-KEY home is like new and offers many amenities. You will instantly feel its open floor plan as you enter. The home features living room with ceiling fan, large window to enjoy breathtaking picturesque views of the mountains and well groomed backyard with pool, Kitchen has beautiful all stainless steel appliances including refrigerator, sink, Hard water softener, Quartz counter tops in Kitchen with beautiful under-cabinet lighting, cabinets with pull-outs and large island. Also included is a slider door off the separate dining room. The Ensuite, is spacious with sliding glass door to backyard, large walk-in tile shower with a spacious walk-in closet, dual sinks with stainless steel fixtures, Bedroom 2 can be used as a second bedroom, office or gym, guest bath has granite counter tops with stainless steel fixtures with tile surround-tub, large separate laundry room with window and cabinets for extra space, Insulated double garage door, 2 bay epoxy coated parking garage with included workbench and refrigerator, beautiful pool with 2 pot-waterfall features, This home has spectacular panoramic mountain views and private pool to enjoy your fun days and peaceful sunset evenings. Don't miss out on calling this beautiful corner lot home, your next home.
- Type:
- Townhouse
- Sq.Ft.:
- 1,383
- Status:
- NEW LISTING
- Beds:
- 2
- Year built:
- 2021
- Baths:
- 2.00
- MLS#:
- 013582
- Subdivision:
- Laughlin Ranch Pinnacle
ADDITIONAL INFORMATION
BEAUTIFUL TOWNHOME with BOAT DEEP GARAGE, TURNKEY, 2 BED, 2 BATH, IN A NEW GATED COMMUNITY IN SPECTACULAR LAUGHLIN RANCH! 10' Ceilings throughout with large custom sliders leading to patio with a view of the mountains. This community has it's own Clubhouse and future pool, putting green, and close to Laughlin Ranch Golf Course. INCLUDED IN YOUR HOA FEES IS TRASH, CABLE, WATER, SEWER & INTERNET. A MUST SEE!
- Type:
- Single Family
- Sq.Ft.:
- 1,600
- Status:
- NEW LISTING
- Beds:
- 3
- Year built:
- 2005
- Baths:
- 2.00
- MLS#:
- 013619
- Subdivision:
- Laughlin Ranch Copper Canyon
ADDITIONAL INFORMATION
Looking for that absolutely BREATHTAKING golf course home with SPECTACULAR backyard & views? Take a drive into the sought after gated community of Laughlin Ranch Golf Club & feast your eyes on this impeccable 1600 sf 2 bed + den, 2 bath home that is going to knock your socks off. This home offers exceptional curb appeal with its meticulous designed desert landscape, custom lighted rock pillars, & paver walkway with mood lighting. Enjoy your morning coffee on this home's front courtyard area or take a step through the leaded glass front door & into the semi-open concept, split floor plan designed home. The living room area offers plenty of comfort with its plush carpet, & oversized sliding door giving you exceptional views of your backyard oasis. The adjoining kitchen area features stainless appliances, gas range, farm style sink, tiled backsplash, pendant lighting, walk in pantry, casual dining, & breakfast bar seating with stacked stone accent wall. The primary bedroom is tastefully done with again plush carpet, bay window, private slider to backyard, custom window treatments, & spectacular views of the pool & golf course from your bed. The primary bathroom offers a dual sink vanity, walk in closet, & tiled walk-in shower. The guest bedroom features a bay window design, while the guest bathroom has a tub/shower combo. There is even an additional office/den which is perfect for that home office or more guest space. Plantation shutters, ceiling fans throughout, in house laundry, & whole house water filtration system rounds out the exceptional features of this lovely home. If you need room for your toys, or just want to get into a comfy car all year round, this home's garage is the ticket. Fully insulated garage & garage door, epoxy floors, mini split ac system, & cabinets make this the perfect garage set up. Step into your backyard oasis & be blown away by the immense beauty it has to offer. It has covered & uncovered patio space, Pebble Tec pool with baja shelf, seating area, & water features, gas firepit, & elevated seating area with unobstructed views of the Laughlin casinos, Hole #4, & mountain sunsets. The Laughlin Ranch Golf Club community is Bullhead City's most pristine gated community offering an 18-hole championship golf course, clubhouse with restaurant, bar, & event area, top of the line spa & salon with work out facility & outdoor community pool.
- Type:
- Single Family
- Sq.Ft.:
- 1,016
- Status:
- NEW LISTING
- Beds:
- 3
- Lot size:
- 0.14 Acres
- Year built:
- 1991
- Baths:
- 2.00
- MLS#:
- 013571
- Subdivision:
- Rio Lomas
ADDITIONAL INFORMATION
Welcome to 3648 Wendell Avenue! This adorable 3 bedroom, 2 bathroom home is ready for a new owner. As you enter you are greeted with a welcoming great room that is perfect for family living and has access to the patio and a fenced yard. The primary bedroom is generous and has an en suite bath. There are two spacious guest rooms and a guest bath with a tub and shower combination. This home is well cared for and in excellent condition. Also, the property features parking galore with plenty of concrete parking for the cars and toys. This home is conveniently located close to Highway 95 for access to all that Bullhead City has to offer. Great retail center right in the neighborhood as well. Don't delay as this cutie won't last long!
- Type:
- Single Family
- Sq.Ft.:
- 1,965
- Status:
- NEW LISTING
- Beds:
- 4
- Lot size:
- 0.1 Acres
- Year built:
- 2024
- Baths:
- 3.00
- MLS#:
- 013583
- Subdivision:
- Chaparral Terrace
ADDITIONAL INFORMATION
Come check out this BEAUTIFUL NEW 2-Story Home in the Chaparral Terrace Community! The desirable Barletta Plan boasts an open design throughout the Living, Dining, and Kitchen. The Kitchen features gorgeous cabinets, granite countertops, and Stainless-Steel Steel Appliances (Including Range with a Microwave hood and Dishwasher). On the 1st floor, there is a half bathroom. All bedrooms, including the primary suite, are on the 2nd floor. The primary suite has a private bath, dual vanity sinks, and a walk-in closet. The other three bedrooms contain a walk-in closet and share a secondary full-sized bath.
- Type:
- Single Family
- Sq.Ft.:
- 1,326
- Status:
- NEW LISTING
- Beds:
- 3
- Lot size:
- 0.08 Acres
- Year built:
- 2024
- Baths:
- 2.00
- MLS#:
- 013580
- Subdivision:
- Chaparral Terrace
ADDITIONAL INFORMATION
You will love this DELIGHTFUL NEW Home in the Chaparral Terrace Community! The desirable 1326 Plan is a one-story, Ranch-style home with three beautiful bedrooms and a large open-concept Kitchen. The Kitchen features gorgeous cabinets, granite countertops, and Stainless-Steel Steel Appliances (Including Range with a Microwave hood and Dishwasher). All bedrooms, including the laundry room, are on the main floor. The private owner s suite features an attached bath and walk-in closet. This desirable plan also comes complete with a 2-car garage.
- Type:
- Other
- Sq.Ft.:
- 1,550
- Status:
- NEW LISTING
- Beds:
- 3
- Lot size:
- 0.27 Acres
- Year built:
- 1989
- Baths:
- 2.00
- MLS#:
- 013570
- Subdivision:
- Sunridge Estates
ADDITIONAL INFORMATION
Great starter or vacation home located in Sunridge Estates! No HOA! 3 bedroom, 2 bath split floor plan with walk-in closet(s), large kitchen with pantry and dining area. New living room floor. HVAC system is 2 years old. Large backyard with mature trees, covered patio and plenty of room for all your toys and RV. 2 car garage with 2 driveways, covered patio, fully fenced with shed. 1 mile to Camp Davis, minutes to Laughlin entertainment and Katherine's Landing. 60 minutes to Lake Havasu and 90 minutes to Las Vegas.
- Type:
- Single Family
- Sq.Ft.:
- 1,361
- Status:
- NEW LISTING
- Beds:
- 3
- Lot size:
- 0.09 Acres
- Year built:
- 2006
- Baths:
- 2.00
- MLS#:
- 013601
- Subdivision:
- Palo Verde Place
ADDITIONAL INFORMATION
Prestigious Palo Verde Place! 3 bedroom, 2 full bath home on the greenbelt. Subdivision includes a marina, boat dock and boat launch on the sparkling Colorado River! New in 2022, new Pella windows, new laminate flooring, new touch blinds, new commodes, all new faucets, new refrigerator, washer and dryer. Centrally located to dining, shopping and medical. Close to the new bridge to Laughlin, NV to enjoy dining, gambling, and concerts. Lake Mohave just up the road a bit, beautiful!! Make this home yours for Summer! Vacant lot next door available also.
- Type:
- Single Family
- Sq.Ft.:
- 1,056
- Status:
- NEW LISTING
- Beds:
- 2
- Lot size:
- 0.12 Acres
- Year built:
- 2004
- Baths:
- 2.00
- MLS#:
- 013566
- Subdivision:
- Fox Creek Reserve/Enchantment
ADDITIONAL INFORMATION
This charming 2-bedroom, 2-bathroom home is located in a desirable 55+ community of Fox Creek Reserve with stunning views of Arizona sunsets and the Colorado River!! Situated next to government land, you can enjoy peace and privacy with no future development blocking your view. The property has been fully upgraded throughout, boasting modern finishes and features. The community offers fantastic amenities including a pool, clubhouse, spa, and fitness center for residents to enjoy. Conveniently located near a variety of shopping, dining, and entertainment options, this home provides a comfortable and convenient lifestyle for those seeking a relaxed retirement community setting.
- Type:
- Single Family
- Sq.Ft.:
- 2,137
- Status:
- NEW LISTING
- Beds:
- 3
- Lot size:
- 0.17 Acres
- Year built:
- 2022
- Baths:
- 3.00
- MLS#:
- 013509
- Subdivision:
- Belle Air Heights
ADDITIONAL INFORMATION
Welcome to your dream home in Belle Aire Heights! This stunning 2,089 sq ft residence, built in 2022, comes FULLY FURNISHED by I-conic Miami Design Firm and offers three bedrooms, three baths, and a versatile den. Elegance abounds with high-end finishes and sizeable porcelain-marble look tiles, complimented by 10' ceilings. The gourmet kitchen is a chef's delight, featuring quartz countertops, white Euro cabinets, a wine fridge, a stainless appliance package with a gas range, a walk-in pantry, and a large island. Enjoy the luxury of two master bedrooms, with the primary suite boasting dual vanities, a walk-in shower, and a spacious walk-in closet. The beautifully landscaped front and back yards provide a serene setting, and the back patio offers breathtaking views of the mountains and casinos. Additional highlights include a finished, air-conditioned 3-car 30' boat deep garage with 9' doors and a location in a quiet cul-de-sac. Managed by Talon Pointe HOA, this home is just minutes from Laughlin and Community Park. Don't miss out on this exquisite property!
Open House:
Saturday, 5/18 11:00-3:00PM
- Type:
- Single Family
- Sq.Ft.:
- 1,812
- Status:
- NEW LISTING
- Beds:
- 3
- Lot size:
- 1.15 Acres
- Year built:
- 1995
- Baths:
- 2.00
- MLS#:
- 013502
- Subdivision:
- Colorado River Estates
ADDITIONAL INFORMATION
VIEWS....VIEWS...VIEWS.....This incredible 3 bedroom, 2 bath home features country living at its best with over an acre of land in Bullhead City. The Beautiful Master Has Dual Separate Sinks with two walk in closets. This home has its own well with a 1550 gallon above ground storage tank, pool, hot tub and is on septic. Relax and take a dip in the pool and watch the amazing sunrises and sunsets. There is NO HOA, has all the space you need to make it your own and privacy galore. This OASIS is an Entertainers Paradise. There is also 2 sheds that sellers used for an office that has electric and A/C in them. There is also a 50 AMP Hookup for RV for those overnight guests. Paradise Awaits In This Beautiful Home.
- Type:
- Other
- Sq.Ft.:
- 964
- Status:
- NEW LISTING
- Beds:
- 3
- Lot size:
- 0.09 Acres
- Year built:
- 1974
- Baths:
- 1.00
- MLS#:
- 013532
- Subdivision:
- Riviera Mobile Gardens Unit 3
ADDITIONAL INFORMATION
Welcome to this charming 3-bedroom, 1-bathroom home boasting 964 square feet of updated living space. Situated on a well-maintained lot, the property features manicured landscaping that has been thoughtfully spruced up and trimmed back, enhancing its curb appeal. Step inside to discover a freshly painted interior and exterior, creating a bright and inviting atmosphere throughout. The spacious living area welcomes you with abundant natural light streaming in through picturesque windows, creating a warm and inviting ambiance. The interior has been tastefully updated with all-new drywall and stylish vinyl flooring throughout & tiled flooring in the kitchen. The kitchen is a chef's delight, featuring a breakfast bar, new laminate countertops, modern kitchen cabinets, a new sink basin, and updated light fixtures and faucets. Additional amenities include a pantry closet, electric range/oven, and a convenient small corner shelf for added storage. The kitchen also offers easy access to the side yard through a sliding glass door. Venture down the hallway to discover three bedrooms and a guest bathroom. The guest bathroom has been renovated with new cabinets and a walk-in shower, offering both style and functionality. Laundry utilities with electric hookups are conveniently located in the hallway. Each bedroom is equipped with its own wall unit for personalized climate control, ensuring comfort year-round. The master bedroom boasts an ensuite or additional bedroom option with its own private entrance and closet, providing flexibility and convenience. Outside, the quaint backyard awaits, complete with two storage sheds that will remain with the property. Whether you're relaxing or entertaining, this outdoor space offers endless possibilities for enjoyment and recreation. Buyer to verify sq.ft., floodplain and utilities.
- Type:
- Other
- Sq.Ft.:
- n/a
- Status:
- NEW LISTING
- Beds:
- 2
- Year built:
- 1969
- Baths:
- 2.00
- MLS#:
- 013518
- Subdivision:
- Katherine Resort
ADDITIONAL INFORMATION
PERFECT Vacation home or snowbird rental. Home is located in the national park. Walking distance to the Lake, Marina, Restaurant, and Launch. What a better way to vacation than owning your own home just seconds from the water. Enjoy those hot summer months on the lake or sitting on the porch for those cool Arizona Winters. This 2 bedroom 2 bath has walk in showers and a walk in closet for the master suite. Kitchen has plenty of counter space. The monthly space rent of $600.
- Type:
- Other
- Sq.Ft.:
- 760
- Status:
- NEW LISTING
- Beds:
- 2
- Lot size:
- 0.1 Acres
- Year built:
- 1966
- Baths:
- 1.00
- MLS#:
- 013467
- Subdivision:
- Colorado Riviera
ADDITIONAL INFORMATION
I'M GORGEOUS INSIDE. COMPLETELY REMODELED AND MOVE-IN READY. You will fall in LOVE with me. All work has been permitted. Don't let the age fool you. This home has been beautifully remodeled. Close to Rotary Park, River, Lake Mohave, shopping, restaurants, schools, medical and Laughlin casinos and night life. Open floor plan to enjoy entertaining. New exterior and interior paint. New kitchen. New flooring. New bathroom. Three new A/C units. New electrical pole and panel. Front deck 7'x 8', Back deck 28' x 7' and 10' x 20' large shed with washer/dryer hook-ups. Completely fenced with plenty of parking behind the gates. Appliances included.
- Type:
- Other
- Sq.Ft.:
- 1,447
- Status:
- Active
- Beds:
- 3
- Lot size:
- 0.14 Acres
- Year built:
- 1989
- Baths:
- 2.00
- MLS#:
- 013431
- Subdivision:
- Holiday Shores
ADDITIONAL INFORMATION
Introducing your next home! This 3-bedroom, 2-bath residence nestled on a corner lot offers a cozy retreat with endless potential. Boasting 1,447 sq.ft. of living space, this property features not one, but three sheds for added storage convenience. Parking? Not a problem! With ample street parking and two driveways, there's space for everyone. Step inside to discover a light-filled interior with new flooring and paint. The heart of the home is the spacious kitchen, complete with abundant cabinetry, a gas range, built-in wall oven, and an eat-at breakfast bar perfect for casual dining. Adjacent, a built-in hutch adds a touch of charm to the dining area. The master bedroom offers tranquility with its generous proportions and a walk-in closet. The ensuite master bathroom featuring dual sinks, a walk-in shower, and a large garden/soaker tub. The guest bedrooms situated on the opposite side of the house. The guest bathroom includes a convenient shower/tub combo. The laundry room, equipped with additional storage and cabinetry to keep things organized. While this home has seen updates such as a new AC motor, it's ready for its next owner to add their personal touch and make it shine. Bring your creativity and tools to unlock the full potential of this property. With its spacious layout, natural lighting, and features, this home is a canvas awaiting your vision. Buyer to verify floodplain, utilities, and square footage.
- Type:
- Condo
- Sq.Ft.:
- 862
- Status:
- Active
- Beds:
- 1
- Year built:
- 1990
- Baths:
- 1.00
- MLS#:
- 013119
- Subdivision:
- Desert Glen
ADDITIONAL INFORMATION
DARLING TOP LEVEL CONDO WITH VIEW OF THE COLORADO RIVER & MOUNTAINS FROM THE BALCONY! THIS ONE BEDROOM, ONE BATH HOME IS LOCATED IN THE GATED COMLEX AT RIVERVIEW BLUFFS. COMPLEX HAS A RESORT-LIKE FEEL WITH TWO POOLS, HEATED SPA (YEAR ROUND) , CLUBHOUSE, AND DOG PARK AREA. HOME FEATURES BOTH CASUAL AND BREAKFAST BAR DINING. OPEN KITCHEN WITH PLENTY OF CABINET AND COUNTER SPACE. ENJOY THE FIREPLACE FROM BOTH THE DINING AREA AS WELL AS THE SPACIOUS LIVING ROOM. LIVING ROOM BOASTS SLIDING GLASS DOORS TO BACK COVERED BALCONY WITH AMAZING VIEWS. LARGE MASTER SUITE ALSO HAS GLASS DOORS TO BALCONY. FULL BATHROOM WITH TUB/SHOWER COMBO. STACKABLE WASHER AND DRYER WILL STAY. LARGE PANTRY AND TWO STORAGE CLOSETS (ONE ON BALCONY). AC WAS JUST REPLACED LAST YEAR. COMING MOSTLY FURNISHED. EACH UNIT HAS AN ASSIGNED COVERED PARKING SPACE AND THERE IS PLENTY OF OVER-FLOW PARKING. THERE'S AN AREA AVAILABLE, BASED ON AVAILABILITY, AT NO COST, FOR RV'S OR BOATS. THE MONTHLY HOA COVERS TRASH REMOVAL, BASIC CABLE WITH HBO, EXTERIOR INSURANCE AS WELL AS MAINTENANCE OF THE POOLS, SPA, CLUBHOUSE, GATES, LANDSCAPING, COMMON AREAS TO ENSURE A WORRY-FREE LIFESTYLE. TWO PET MAXIMUM WITH NO WEIGHT LIMIT. NO SHORT-TERM RENTALS BUT CAN DO A 90 DAY MINIMUM. DON'T MISS THIS OPPORTUNITY TO OWN YOUR OWN OASIS IN THE DESERT. MINUTES TO LAUGHLIN, SHOPPING, DINING, MEDICAL, BOATING, OFF-ROADING.
- Type:
- Single Family
- Sq.Ft.:
- 1,032
- Status:
- Active
- Beds:
- 3
- Year built:
- 1996
- Baths:
- 1.00
- MLS#:
- 013380
- Subdivision:
- Colorado Riviera
ADDITIONAL INFORMATION
Looking for that clean stick built 3-bedroom home that is minutes to the Colorado River? Come check out this 1,032 sf 3 bed, 1 full bath home that is perfect for that full time residence, part time vacation home, or income producing rental. This home is fully fenced, offers a spacious front & back yard, a single covered carport, & detached storage shed. Step through the front door & be greeted by a semi open concept designed living & dining space which is perfect for entertaining. There is a tiled floor entry, celling fans throughout, & a breathtaking wood burning fireplace with accent rock wall in the living room. The kitchen offers tiled countertops & backsplash, plenty of cabinets, & tiled floors. The primary bedroom is tucked away for added privacy & is where the laundry hook ups are as well for easy access. The 2 guest bedrooms are perfect in size for your guests or to have that home office. The home's full bathroom offers tiled counter vanity, & a tub/shower combo. This home has plenty of windows & canned lights throughout, so you will have plenty of light at any time of day. The backyard even has room for that winter spa or summer pool. Located minutes to the Colorado River, Laughlin casinos, Lake Mohave, restaurants, shopping & fun. Stop by today & check out this house that could be your home!
- Type:
- Other
- Sq.Ft.:
- 490
- Status:
- Active
- Beds:
- 1
- Lot size:
- 0.04 Acres
- Year built:
- 1994
- Baths:
- 2.00
- MLS#:
- 013295
- Subdivision:
- Riverview RV Resort
ADDITIONAL INFORMATION
Welcome to Riverview Resort where luxury meets leisure in this desirable 55+ gated golf course community. This move-in ready 1 bed, 1.5 bath home offers bright interiors, a spacious deck, and extra living space, making it the perfect retreat. And The Golf Cart Stays! Inside, enjoy the convenience of an open bright living space, a well-maintained front kitchen, and interior laundry. While the large deck is ideal for outdoor entertaining or simply relaxing.And the community offers so much - Riverview Resort is a 55+ community with tons of amenities, gated with a 24/7 on-duty guard. AND YOU OWN THE LAND TOO! COMMUNITY AMENITIES: Beautiful par 3, nine-hole golf course * Two heated pools with indoor & outdoor spas * Lighted Tennis Courts and Pickleball courts * A beautiful dog exercise area & THE CLUBHOUSE amenities to many to list! HOA ($325) amenities covering water, trash, sewer, and basic cable, living here is a breeze. Plus, with gated entry and 24-hour security, peace of mind comes standard. Don't miss out on the chance to experience resort-style living in this great home and beautiful Golf Cours Community!

Bullhead City Real Estate
The median home value in Bullhead City, AZ is $249,995. This is higher than the county median home value of $228,600. The national median home value is $219,700. The average price of homes sold in Bullhead City, AZ is $249,995. Approximately 41.16% of Bullhead City homes are owned, compared to 29.69% rented, while 29.14% are vacant. Bullhead City real estate listings include condos, townhomes, and single family homes for sale. Commercial properties are also available. If you see a property you’re interested in, contact a Bullhead City real estate agent to arrange a tour today!
Bullhead City, Arizona has a population of 39,824. Bullhead City is less family-centric than the surrounding county with 17.29% of the households containing married families with children. The county average for households married with children is 18.45%.
The median household income in Bullhead City, Arizona is $38,983. The median household income for the surrounding county is $41,567 compared to the national median of $57,652. The median age of people living in Bullhead City is 51.5 years.
Bullhead City Weather
The average high temperature in July is 112.2 degrees, with an average low temperature in January of 44.1 degrees. The average rainfall is approximately 6.7 inches per year, with 0 inches of snow per year.
