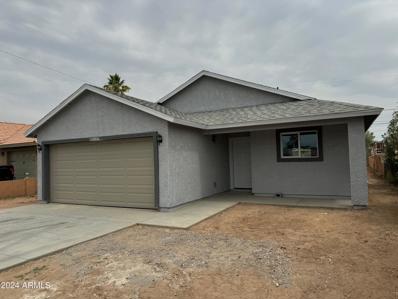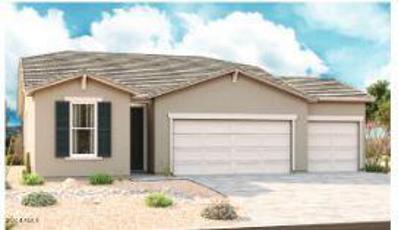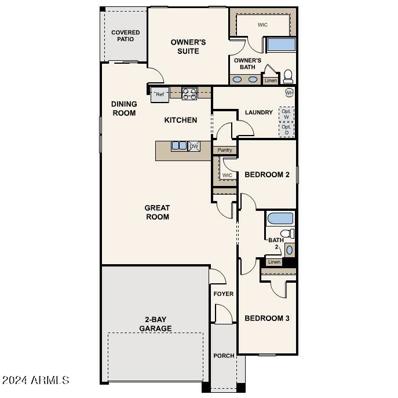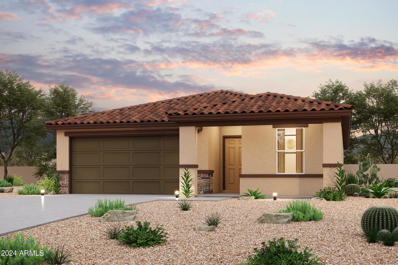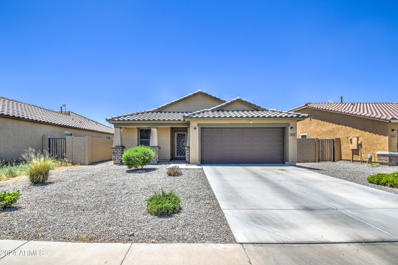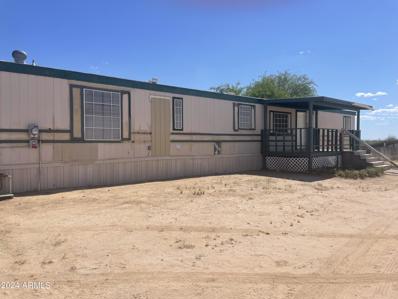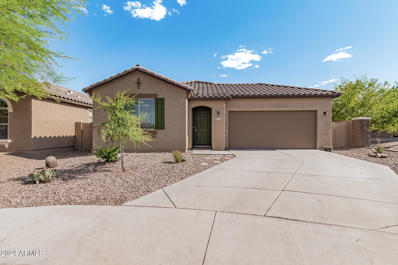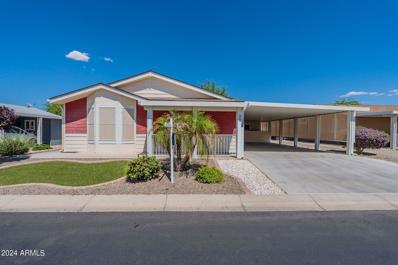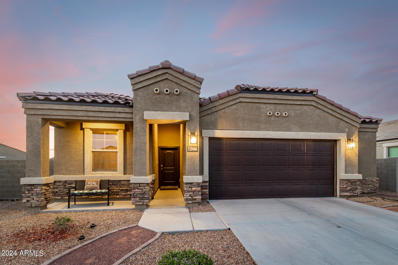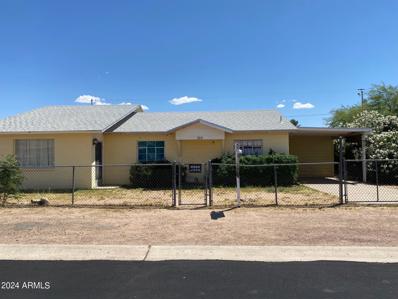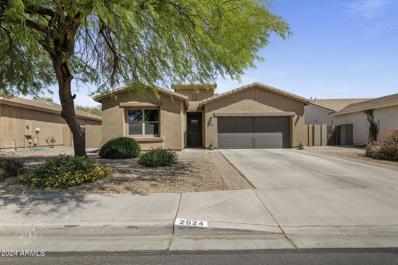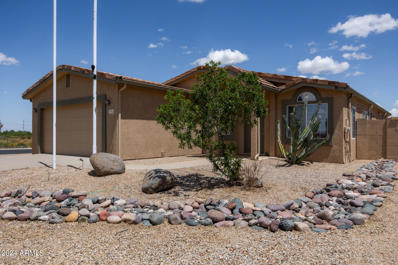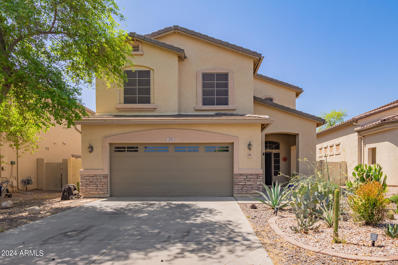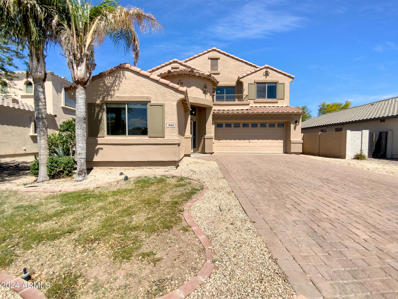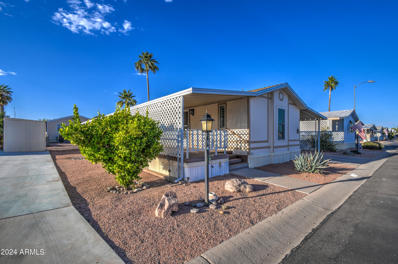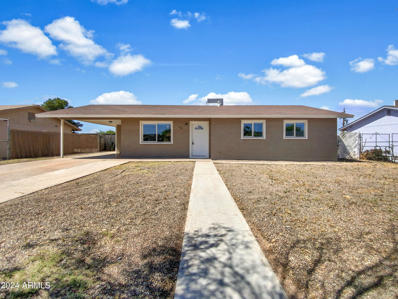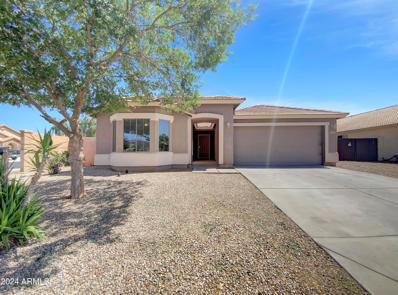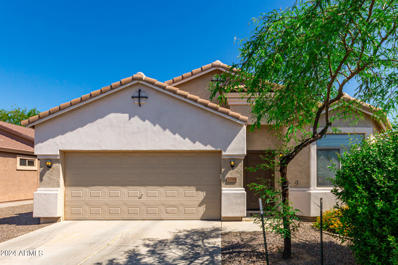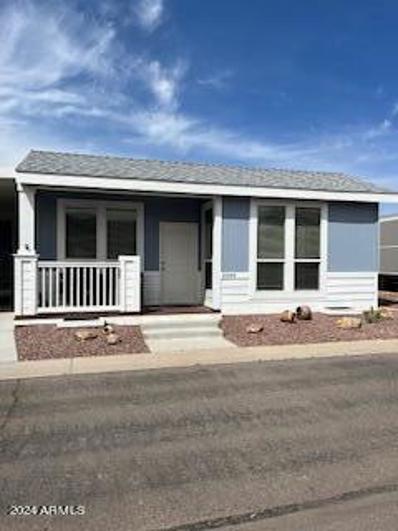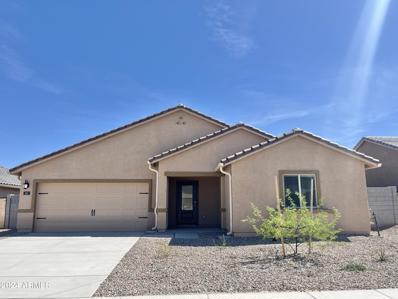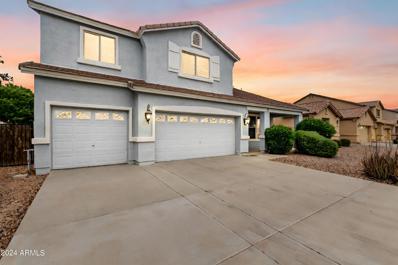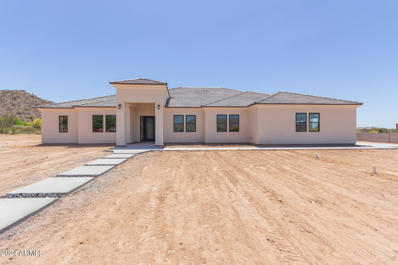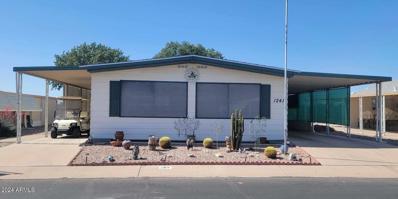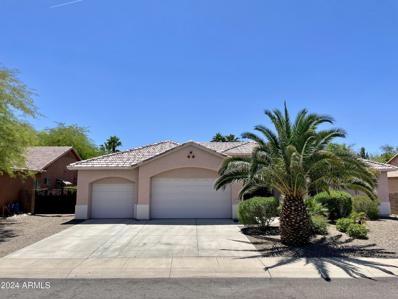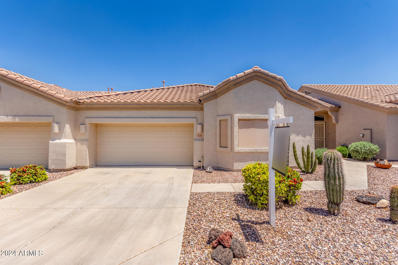Casa Grande AZ Homes for Sale
- Type:
- Single Family
- Sq.Ft.:
- 1,452
- Status:
- NEW LISTING
- Beds:
- 3
- Lot size:
- 0.13 Acres
- Year built:
- 2024
- Baths:
- 2.00
- MLS#:
- 6706865
ADDITIONAL INFORMATION
New build with estimated completion early summer 2024. Spacious 3bedroom, 2 bath home with loads of upgrades. White shaker cabinets with granite counters, new stainless electric appliance package. Vaulted ceilings, loads of storage with pantry, coat closet and linen closet. Tile in the main living ares, carpet in the bedrooms. Master bath features dual sinks, private toilet room and walk-in shower. Inside laundry. 2-car garage with RV gate. NO HOA! Property includes block fencing and front yard landscaping to be completed by close of escrow. Close to West Side Park
- Type:
- Single Family
- Sq.Ft.:
- 1,860
- Status:
- NEW LISTING
- Beds:
- 4
- Lot size:
- 0.2 Acres
- Year built:
- 2024
- Baths:
- 2.00
- MLS#:
- 6706623
ADDITIONAL INFORMATION
Everything's just where you need it in this charming ranch-style floor plan. As you enter, you'll find an elegant study just off the entryway. Beyond the entry, an inviting kitchen with a walk-in pantry and generous eat-in island flows into a charming dining room—and beyond that, the great room. From the great room, you'll enjoy a stylish sliding-glass door that provides access to a relaxing covered patio. This floor plan also includes three bedrooms and an open teen room. Completing the floor plan, a beautiful owner's suite boasts two walk-in closets and a private bath.
- Type:
- Single Family
- Sq.Ft.:
- 1,650
- Status:
- NEW LISTING
- Beds:
- 3
- Lot size:
- 0.17 Acres
- Year built:
- 2024
- Baths:
- 2.00
- MLS#:
- 6706506
ADDITIONAL INFORMATION
Welcome home to this NEW Single-Story Home in the Arroyo Vista Community! The desirable Sterling Plan boasts an open design encompassing the Living, Dining, and Kitchen spaces. The Kitchen features gorgeous cabinets, granite countertops, and Stainless-Steel Appliances (including Range with a Microwave hood and Dishwasher). The primary suite has a private bath, dual vanity sinks, and a walk-in closet. This Home also includes 2 more bedrooms and a whole secondary bathroom.
- Type:
- Single Family
- Sq.Ft.:
- 1,470
- Status:
- NEW LISTING
- Beds:
- 3
- Lot size:
- 0.17 Acres
- Year built:
- 2024
- Baths:
- 2.00
- MLS#:
- 6706496
ADDITIONAL INFORMATION
Welcome home to this NEW Single-Story Home in the Arroyo Vista Community! The desirable Gilbert Plan boasts an open design encompassing the Living, Dining, and Kitchen spaces. The Kitchen features gorgeous cabinets, granite countertops, and Stainless-Steel Appliances (including Range with a Microwave hood and Dishwasher). The primary suite has a private bath, dual vanity sinks, and a walk-in closet. This Home also includes 2 more bedrooms and a whole secondary bathroom.
- Type:
- Single Family
- Sq.Ft.:
- 1,546
- Status:
- NEW LISTING
- Beds:
- 3
- Lot size:
- 0.15 Acres
- Year built:
- 2021
- Baths:
- 2.00
- MLS#:
- 6706464
ADDITIONAL INFORMATION
Don't miss out on this beautiful 3 bed 2 bath home in the Casa Vista Community! Upgrades include a lovely security door, black sunscreens on all windows, modern black faucets in bathrooms, single-basin stainless steel kitchen sink, Ring doorbell and security camera above garage and ceiling fans in every room.
- Type:
- Other
- Sq.Ft.:
- 1,185
- Status:
- NEW LISTING
- Beds:
- 3
- Lot size:
- 1.25 Acres
- Year built:
- 1995
- Baths:
- 2.00
- MLS#:
- 6706280
ADDITIONAL INFORMATION
Great Opportunity to put your own touches on this property. Cosmetic updates needed but you can have your own retreat on 1.25 acres of land. Home is 3 bedrooms, 2 bathrooms, plus a covered porch to sit and enjoy the stars or the evening sunset. Covered parking area with storage and leased solar panels help with electric bills.
- Type:
- Single Family
- Sq.Ft.:
- 1,281
- Status:
- NEW LISTING
- Beds:
- 3
- Lot size:
- 0.16 Acres
- Year built:
- 2007
- Baths:
- 2.00
- MLS#:
- 6706098
ADDITIONAL INFORMATION
Delightful single-story home in a peaceful cul-de-sac! Providing 3 beds, 2 baths, 2-car garage, & a desert landscape. Enter to find a desirable great room adorned with a fireplace, perfect for everyday living! Abundant natural light, neutral paint, along with upgraded bathrooms are prime examples of the care placed in this home. Don't miss the upgraded kitchen, boasting built-in appliances (Refrigerator included), a farmhouse sink, handsome butcher block counters, wood cabinetry, and an island w/breakfast bar. Primary bedroom has a private upgraded bathroom with dual sinks & a walk-in closet. Venture out to the large backyard with a covered patio & mature trees for a refreshing shade! With NO neighbors on the other side, this gem offers extra privacy & tranquility. Visit now!
- Type:
- Other
- Sq.Ft.:
- 1,232
- Status:
- NEW LISTING
- Beds:
- 2
- Lot size:
- 0.05 Acres
- Year built:
- 2015
- Baths:
- 2.00
- MLS#:
- 6706077
ADDITIONAL INFORMATION
This beautiful, furnished, move in ready home is located in the desireable 55+ community of Rancho Val Vista Estates. Professionally landscaped and adorned with a cute front porch and oversized carport! As you enter through the front door, you'll be greeted with vaulted ceilings and a nice dining and bar area that allows you to entertain guests. The kitchen has beauitul dark wood cabinets, lots of counter and cabinet space, new SS farmhouse sink, and a newer refrigerator. Split floorplan with the spacious primary bedroom with bay window which faces west - so there will be no sun waking you up. Primary bathroom is quite large with lots of cabinets and a skylight. The second bedroom is at the back of the home so your guests have more privacy. The laundry room has lots of storage as
- Type:
- Single Family
- Sq.Ft.:
- 1,882
- Status:
- NEW LISTING
- Beds:
- 3
- Lot size:
- 0.23 Acres
- Year built:
- 2020
- Baths:
- 2.00
- MLS#:
- 6705682
ADDITIONAL INFORMATION
Want a newer home with a finished backyard and PREMIUM LOT. You've found it. Welcome to this lovely 3 bedroom, 2 bathroom property in Mission Royale ll. You will be greeted by a harmonious open layout showcasing a soothing color palette, neutral tile flooring, and soft carpet in all the right places. The well-appointed kitchen boasts chocolate-stained cabinets, sleek granite counters, recessed lighting, a walk-in pantry, stainless steel appliances, and a center island equipped with a breakfast bar. The primary bedroom offers a private bathroom with dual sinks and a walk-in closet for added convenience. Discover a spacious backyard featuring a covered patio, a detached Ramada, and plenty of space for outdoor entertaining! Don't let this home slip by
- Type:
- Single Family
- Sq.Ft.:
- 1,655
- Status:
- NEW LISTING
- Beds:
- 3
- Lot size:
- 0.24 Acres
- Year built:
- 1954
- Baths:
- 2.00
- MLS#:
- 6705953
ADDITIONAL INFORMATION
The 3 bedroom 2 bath home features a large family room and living room area with a galley kitchen. There has been some updating through out the years and most recently the hall bathroom. Tile in the majority of the home except for the bedrooms. It will not take much to update this home and make it like new again. The double lot leaves lots of space to do whatever you want in the back yard. There is room for a pool, storage unit, play equipment, the limits are endless since it is in a non-HOA area. The roof was completely replaced in 2023, receipt in the document section. Come take a look and make this home yours.
- Type:
- Single Family
- Sq.Ft.:
- 1,810
- Status:
- NEW LISTING
- Beds:
- 3
- Lot size:
- 0.18 Acres
- Year built:
- 2010
- Baths:
- 2.00
- MLS#:
- 6703071
ADDITIONAL INFORMATION
Welcome to your future home in Mission Royale II (Family). This charming home offers 3 bedrooms, 2 bathrooms and an additional office/den space. Upon entering, you'll be greeted by a spacious foyer leading to a meticulously maintained interior with an abundance of natural light. Recessed lighting and ceiling fans throughout add to the allure of each room. The kitchen is a culinary haven, deigned with sleek dark cabinetry, marble-look quartz countertops and tastefully tiled backsplash. Equipped with stainless steel appliances, farmhouse sink, gas stove, as well as a convenient island, it's an ideal space for any chef! The primary bedroom retreat features an ensuite bathroom with a large walk-in closet, dual sinks, and ample storage. Outside, the north-facing extended covered patio offers a serene ambiance boasting a fully mature landscaped backyard and ceiling fan for added comfort. Perfect for entertaining! Additional highlights include a storage shed and a paved pathway leading to the front gate for added convenience. This home is nestled within a highly sought-after community where residents can enjoy exclusive access to resort-style amenities such as a pool, splash pad and waterslide ensuring endless fun for the whole family. Additional community perks include walking/biking paths, volleyball and basketball courts, as well as children's playgrounds. Situated just minutes away from Mission Royale Golf Course, Promenade Mall, Harkins Theater, and a variety of shopping and dining options, with easy freeway access to the I-10, this location offers unparalleled convenience. Don't miss out on the opportunity to make this exceptional home your own! Be sure to review the full list of recent upgrades in the document tab.
- Type:
- Other
- Sq.Ft.:
- 2,002
- Status:
- NEW LISTING
- Beds:
- 3
- Lot size:
- 0.22 Acres
- Year built:
- 2001
- Baths:
- 2.00
- MLS#:
- 6698726
ADDITIONAL INFORMATION
Enjoy peaceful living in Northview Estates. This hidden gem features 3 bedrooms, 2 baths, and a large family room. The open kitchen is upgraded with granite countertops and pull out cabinets. The oversized corner lot is fully fenced with an RV gate and your own private, heated pool and spa.
- Type:
- Single Family
- Sq.Ft.:
- 2,687
- Status:
- NEW LISTING
- Beds:
- 4
- Lot size:
- 0.14 Acres
- Year built:
- 2007
- Baths:
- 3.00
- MLS#:
- 6704855
ADDITIONAL INFORMATION
Looking for a place to call home? This delightful 4-bedroom gem with a shimmering pool is the one! Inviting living room with soaring ceilings flows seamlessly into the dining area. Wood-look & tile flooring, designer paint, ceiling fans, and surround sound are features you'll find. Large great room offers sliding glass doors to the back patio. The kitchen provides plenty of white cabinets, mosaic backsplash, SS appliances, and a breakfast bar. Sizable loft is ideal for an office or TV area. Open the double doors to discover the bright main bedroom equipped with an ensuite with dual sinks, make-up desk, and a mirrored door closet. The wonderful backyard showcases a covered patio and a refreshing pool, excellent for hosting weekend get-togethers. Don't miss this amazing deal!
- Type:
- Single Family
- Sq.Ft.:
- 2,528
- Status:
- NEW LISTING
- Beds:
- 4
- Lot size:
- 0.15 Acres
- Year built:
- 2006
- Baths:
- 3.00
- MLS#:
- 6705221
ADDITIONAL INFORMATION
Welcome to your next oasis of comfort, featuring tasteful details for modern living. The neutral color paint scheme creates a calming atmosphere upon entry. The stylish kitchen includes an inviting island, perfect for entertaining and meal prep, along with chic accents like a striking backsplash and stainless steel appliances. The primary bedroom offers a spacious walk-in closet for easy organization. The primary bathroom provides double sinks and a separate tub and shower for relaxation. Outside, enjoy the covered patio and private in-ground pool for tranquil afternoons. The fenced backyard ensures privacy. Fresh interior paint adds a touch of newness to the home's charm. Don't miss the chance to turn this into your dream home.
- Type:
- Other
- Sq.Ft.:
- 1,024
- Status:
- NEW LISTING
- Beds:
- 2
- Year built:
- 1988
- Baths:
- 2.00
- MLS#:
- 6691034
ADDITIONAL INFORMATION
Beautifully remodeled home with modern touches throughout. Featuring all new flooring, interior and exterior paint, premium lighting and new fixtures. Great room layout with 2 bedrooms and 2 bathrooms. Open kitchen offers refurbished cabinets, new quartz counters and all new stainless steel appliances. Large covered patio, 2-car tandem carport and storage shed. Newer A/C, roof, gas water heater and windows throughout; all less than 3 years old. Located in the gated community of Sunwest Resort Village offering amenities including a clubhouse, RV parking, various activities and a pool for your enjoyment.
- Type:
- Single Family
- Sq.Ft.:
- 1,303
- Status:
- NEW LISTING
- Beds:
- 3
- Lot size:
- 0.19 Acres
- Year built:
- 1968
- Baths:
- 2.00
- MLS#:
- 6703438
ADDITIONAL INFORMATION
Introducing a charming property with a lovely neutral color scheme. Enjoy your morning beverage on the covered patio, perfect for relaxation. The spacious fenced backyard offers a private and tranquil setting for various activities. Outdoor enthusiasts can personalize the space with a garden or seating area. Step inside to experience a refreshing atmosphere with newly painted interiors. The modern paint job enhances the house's character and adds a vibrant touch. Don't miss out on this property designed for a comfortable and serene lifestyle.
- Type:
- Single Family
- Sq.Ft.:
- 1,840
- Status:
- Active
- Beds:
- 4
- Lot size:
- 0.18 Acres
- Year built:
- 2003
- Baths:
- 2.00
- MLS#:
- 6702717
ADDITIONAL INFORMATION
Welcome to this beautiful home with a modern touch. Inside, you'll find a soothing neutral color scheme that creates a relaxing atmosphere. The kitchen is equipped with stainless steel appliances, perfect for cooking enthusiasts. The primary bedroom boasts a large walk-in closet for all your storage needs. The primary bathroom is luxurious, with double sinks and a separate tub and shower. Outside, you can enjoy the spacious covered patio overlooking the fenced-in backyard, providing privacy and space for outdoor activities. Plus, there's a private in ground pool for added luxury and enjoyment. This property combines modern style with comfort.
- Type:
- Single Family
- Sq.Ft.:
- 1,849
- Status:
- Active
- Beds:
- 3
- Lot size:
- 0.13 Acres
- Year built:
- 2007
- Baths:
- 2.00
- MLS#:
- 6700868
ADDITIONAL INFORMATION
Located minutes from the I-10 in one of Casa Grande's best communities and situated the path for major growth over the next decade. Entering the home you will immediately notice the vaulted ceilings and the large formal living and dining room that can be used as a flex space. The ceiling height carries into the kitchen where you will find upgraded slab granite countertops and an upgraded tile backsplash. Oversized primary suite is enhanced by double door entrance and the continuation of the vaulted ceilings. The primary en suite features separate tub and shower, plumbed for dual sinks and has a large walk-in closet. 2 sizeable bedrooms and a pass through bathroom round out the interior space. Outback you have a blank canvas to create your dream back yard.
- Type:
- Other
- Sq.Ft.:
- 1,274
- Status:
- Active
- Beds:
- 2
- Lot size:
- 0.07 Acres
- Year built:
- 2022
- Baths:
- 2.00
- MLS#:
- 6702105
ADDITIONAL INFORMATION
A must see 2022 Mirage by Cavco, nestled on a quiet, established and centralized street in Palm Creek 55+ Resort. 1274 sf. of indoor living space. This beautiful 2/bedroom, 2/bathroom home with a den is located in the pet section and is close to the softball field and sports pool. Features include upgraded cabinets with glass and lights, tile backsplash, stainless steel appliances, 9' high ceilings with fans, walk-in master closet, and laminate flooring. Outside there is an 8x8 shed and patio area with installed lights and mister system. A queen size Murphy bed and washer/dryer are included. With a resale purchase there is no sales tax, title search or closing costs! This home also carries a 5-year warranty that covers all maintenance issues inside and outside so that you can enjoy all the amenities that Palm Creek has to offer! Enjoy an active lifestyle community and golf resort in Casa Grande, Arizona. Join fun community events, activities, social clubs, and dining. Gather with friends at craft fairs, themed weekends, movie nights, shows and concerts. Take in Mountain View's from the pools or meet up for a game of pickleball, softball or tennis. Palm Creek offers active 55+ community living alongside an 18-hole, par 3 championship golf course. Pickleball is a featured amenity with tournaments and 32 courts. There are four amazing pools. Swim laps, do water aerobics, play water volleyball or soak in one of the four jacuzzi tubs. Palm Creek softball leagues are made for all ages-even 70 and over. Compete against neighboring communities or take aim at lawn bowling with perfectly manicured greens, clubhouse and facilities. Discover your own kind of adventure from a range of amenities and activities. Recreation: biking, library, walking paths, card games, horseshoes, billiards, tennis and planned activities. Arts & Crafts: pottery, sewing room, silversmith, stained glass and lapidary classrooms, wood shop, blacksmith studio and workshop. Other amenities include: gated property, dog parks, laundry, on-site food, atm, golf pro shop, mailroom and computer lab.
- Type:
- Single Family
- Sq.Ft.:
- 1,832
- Status:
- Active
- Beds:
- 4
- Lot size:
- 0.17 Acres
- Year built:
- 2023
- Baths:
- 2.00
- MLS#:
- 6701653
ADDITIONAL INFORMATION
The Mingus floor plan is a beautiful four-bedroom, two-bathroom home! This is a open-concept, split floorplan with a spacious master suite complete with granite countertops and walk-in closet. The three additional bedrooms are full of charm and walk-in closets! Your chef-ready kitchen is complete with sprawling granite countertops and stainless steel appliances - INCLUDING a fridge! There is a separate laundry room. Your spacious, open-concept family room opens to a covered patio and beautiful backyard! Located only 1 mile off of the I-10, this location is great for commuting or making a trip downtown!
- Type:
- Single Family
- Sq.Ft.:
- 3,437
- Status:
- Active
- Beds:
- 5
- Lot size:
- 0.19 Acres
- Year built:
- 2007
- Baths:
- 3.00
- MLS#:
- 6701615
ADDITIONAL INFORMATION
Wow! Outstanding 2-story gem is now on the market! Great curb appeal with a well-maintained front yard, a 3-car garage, & an inviting front porch. You'll love the spacious living areas filled w/abundant natural light & a lovely chandelier, excellent for entertaining guests. With tall ceilings, tile flooring, & graceful archways, this home exudes charm. The kitchen is equipped w/a farmhouse sink, recessed lighting, ample counter space, ample white cabinetry w/crown molding, a tasteful tile backsplash, a breakfast bar, a walk-in pantry, & a breakfast nook. Discover a generous main suite upstairs, offering a full ensuite w/dual sinks & a walk-in closet. The home's elegance extends outdoors to the private backyard with a covered patio, pavers, a pergola, trees, & a grassy lawn. Visit now!
$1,049,000
9341 W PASEO LOMA -- Casa Grande, AZ 85194
- Type:
- Single Family
- Sq.Ft.:
- 3,881
- Status:
- Active
- Beds:
- 4
- Lot size:
- 1.25 Acres
- Year built:
- 2024
- Baths:
- 5.00
- MLS#:
- 6701475
ADDITIONAL INFORMATION
Welcome home to the highly desired neighborhood of Las Montanas. Spacious and airy, this home boasts 10ft and 12ft flat ceilings, extra wide hallways, 4 generous bedrooms, 4.25 bathrooms and an office. Gourmet kitchen features quartz counters, island with breakfast bar, custom-designed cabinets, providing ample storage and a touch, stainless Kitchen Aid appliances including double wall ovens, charming shiplap accents and a walk-in pantry. The large primary bedroom has access to the covered rear patio, an over-sized walk-in closet and en-suite with double sinks, tile shower and stand alone tub. Conveniently located with stunning desert/mountain views from every corner.
- Type:
- Other
- Sq.Ft.:
- 1,320
- Status:
- Active
- Beds:
- 2
- Year built:
- 1971
- Baths:
- 2.00
- MLS#:
- 6701446
ADDITIONAL INFORMATION
This home features two spacious master bedrooms, each with their own bathroom - one boasting a walk-in shower and double sinks. It also includes a brand-new roof with warranty, newer flooring, and is situated in the welcoming 55+ gated community of Casa Verde Estates. Enjoy access to a fantastic, heated pool, spa, and various amenities. Plus, there's a shed and workshop for storing tools or pursuing hobbies. Come check it out!!
- Type:
- Single Family
- Sq.Ft.:
- 2,753
- Status:
- Active
- Beds:
- 3
- Lot size:
- 0.31 Acres
- Year built:
- 2004
- Baths:
- 3.00
- MLS#:
- 6699795
ADDITIONAL INFORMATION
AMAZING SINGLE LEVEL HOME IN DESIRED COYOTE RANCH SUBDIVISION!! WALK INTO A LARGE FORMAL LIVING/DINING ROOM WITH BEAUTIFUL VIEW TO THE RESORT LIKE BACKYARD.SPACIOUS KITCHEN INCLUDES STAINLESS STEEL APPLIANCES,NEW WALL OVEN/MICROWAVE, GRANITE COUNTERTOPS, HUGE ISLAND AND R/O WATER SYSTEM IN KITCHEN. WATER SOFTNER AND CENTRAL VAC. SPACIOUS MASTER SUITE WITH LARGE WALK-IN CLOSET AND DOOR THAT EXITS TO EXTENDED COVERED PATIO. BEAUTIFUL MASTER BATH WITH GLASS BLOCK SNAIL SHOWER, DOUBLE VANITY, SEPARATE TUB AND PRIVATE TOILET. HUGE LOW MAINTENANCE LUCIOUS BACKYARD WITH DESIGNED DESERT LANDSCAPE. EXTENDED COVERED PATIO. NEWLY REPLACED POOL EQUIP & REFINISHED AMAZING POOL WITH ROCK FOUNTAIN IN THE POOL, WATERFALL AND ROCK FORMATION WATER SLIDE.
- Type:
- Single Family
- Sq.Ft.:
- 1,761
- Status:
- Active
- Beds:
- 3
- Lot size:
- 0.07 Acres
- Year built:
- 2006
- Baths:
- 2.00
- MLS#:
- 6700991
ADDITIONAL INFORMATION
Retire in Style in a Private Gated Community! Walk into a beautiful Turn-Key Home with a huge great room with vaulted ceiling. The chef's Kitchen features white appliances, electric range, neutral cabinets and countertops with breakfast bar. A large formal dining room is the center of the home, perfect for entertaining. The master suite features vaulted ceiling, walk-in closet, bay window for natural light and a large bathroom with double sinks and walk-in shower! RETREAT to your huge covered patio on a Premium Lot with NO Neighbors behind you! This home shows true pride of ownership! Living is easy with a large clubhouse including a myriad of activities, 2 workout rooms, arts & crafts room, billiards room, his & her card rooms, heated pool and spa, grills for BBQ and even a pet park in the community! Simple and easy living, Welcome Home to Ironwood Village. Request a showing today!!

Information deemed reliable but not guaranteed. Copyright 2024 Arizona Regional Multiple Listing Service, Inc. All rights reserved. The ARMLS logo indicates a property listed by a real estate brokerage other than this broker. All information should be verified by the recipient and none is guaranteed as accurate by ARMLS.
Casa Grande Real Estate
The median home value in Casa Grande, AZ is $320,790. This is higher than the county median home value of $203,300. The national median home value is $219,700. The average price of homes sold in Casa Grande, AZ is $320,790. Approximately 51.13% of Casa Grande homes are owned, compared to 30.01% rented, while 18.87% are vacant. Casa Grande real estate listings include condos, townhomes, and single family homes for sale. Commercial properties are also available. If you see a property you’re interested in, contact a Casa Grande real estate agent to arrange a tour today!
Casa Grande, Arizona has a population of 52,501. Casa Grande is less family-centric than the surrounding county with 24.22% of the households containing married families with children. The county average for households married with children is 28.54%.
The median household income in Casa Grande, Arizona is $46,357. The median household income for the surrounding county is $52,628 compared to the national median of $57,652. The median age of people living in Casa Grande is 36.4 years.
Casa Grande Weather
The average high temperature in July is 107.1 degrees, with an average low temperature in January of 38 degrees. The average rainfall is approximately 9.6 inches per year, with 0 inches of snow per year.
