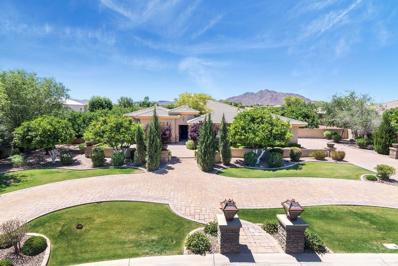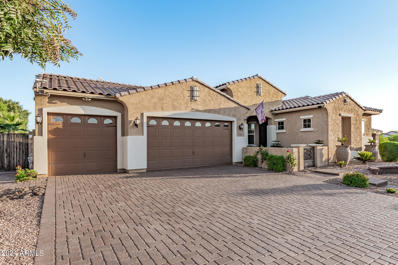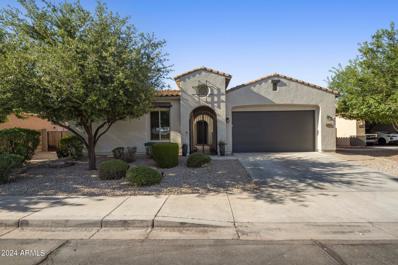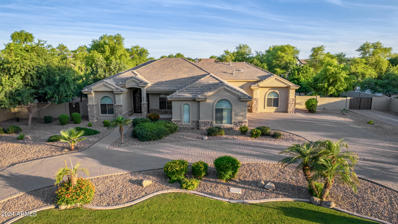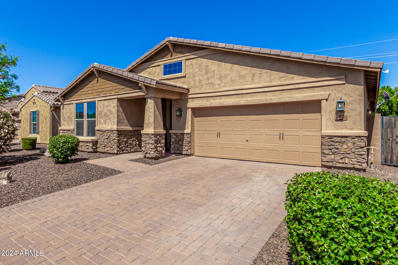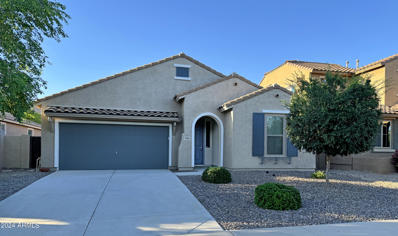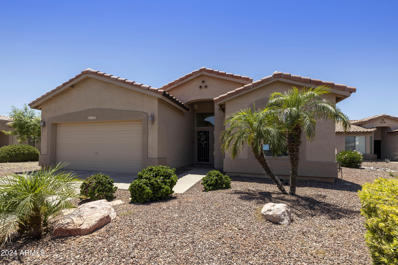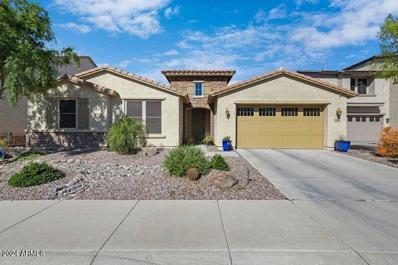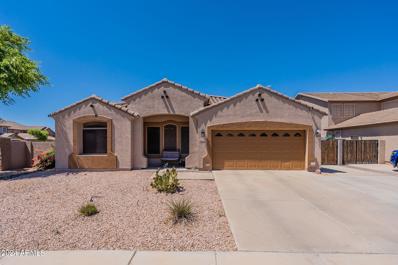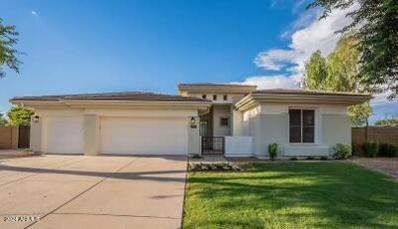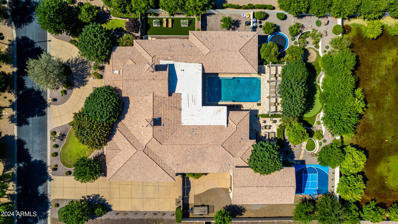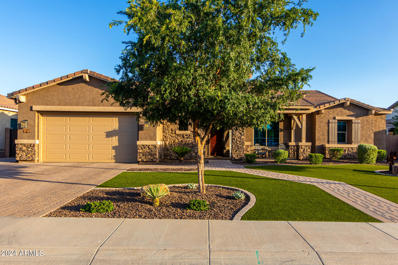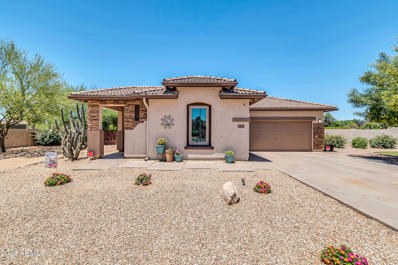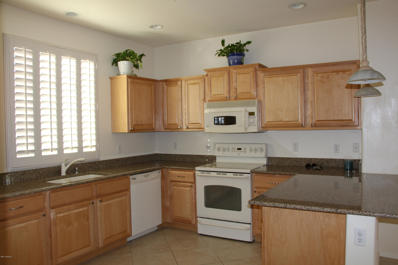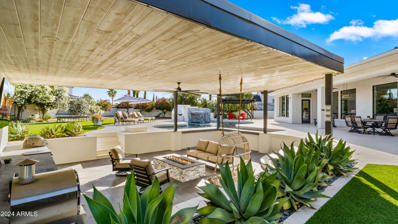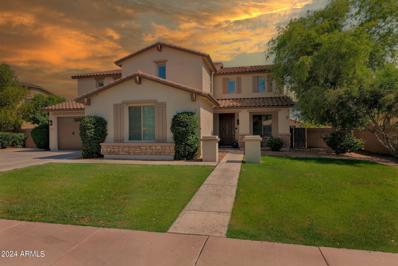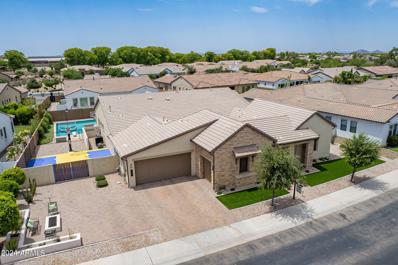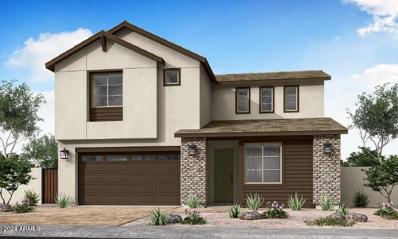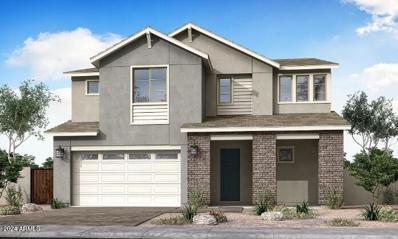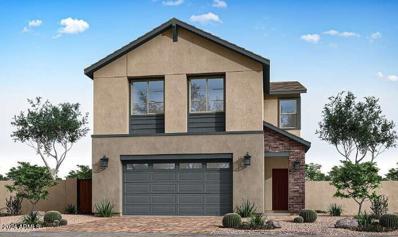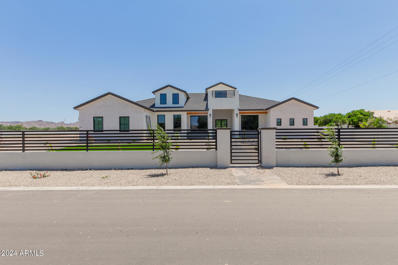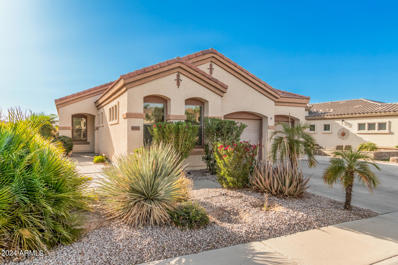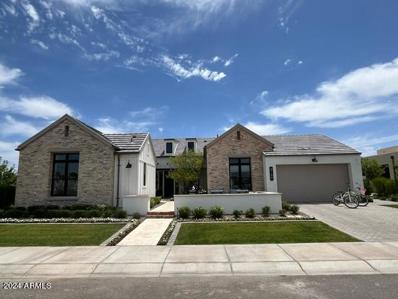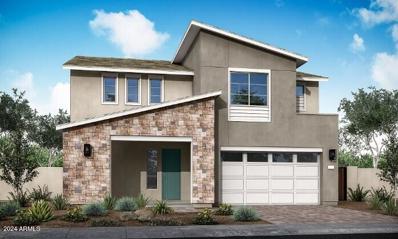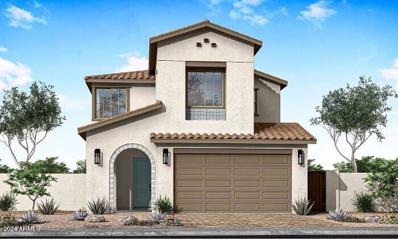Gilbert AZ Homes for Sale
$1,550,000
4677 E COLLINWOOD Drive Gilbert, AZ 85298
- Type:
- Single Family
- Sq.Ft.:
- 3,620
- Status:
- NEW LISTING
- Beds:
- 4
- Lot size:
- 0.84 Acres
- Year built:
- 2004
- Baths:
- 4.00
- MLS#:
- 6713254
ADDITIONAL INFORMATION
Situated on nearly an acre, this corner lot property has a north/south exposure and borders common/open space. Circular driveway with pavers, three car garage with 6 car slab parking. Elegant front yard landscaping with gated private front courtyard. Separate guest suite entrance from courtyard area. Gourmet kitchen boasts custom refinished cabinetry, granite slab counter tops, GE Profile appliances, wine fridge, eat-in casual dining nook, breakfast bar, pantry, double ovens, gas cooktop and R/O system. Open kitchen, great room concept. Great room has cozy gas fireplace and Cantera stone accents throughout. Crown molding in great room and formal dining room. Four bedrooms PLUS office and 3.5 bathrooms. Beautifully landscaped resort style back yard with heated pool and spa, multiple patio areas and fireplace. All facts and figures including but not limited to square footage to be verified by buyer or buyer's representative. All furnishings available via a separate bill of sale
$1,200,000
2827 E BELLERIVE Drive Gilbert, AZ 85298
- Type:
- Single Family
- Sq.Ft.:
- 2,709
- Status:
- NEW LISTING
- Beds:
- 4
- Lot size:
- 0.28 Acres
- Year built:
- 2017
- Baths:
- 4.00
- MLS#:
- 6712904
ADDITIONAL INFORMATION
This is the home you have patiently been waiting for to come on the market! This stunning single-story, 4 bedroom, 4 full bathroom home with a mini-split air conditioned 3 car garage (with extension) in Gilbert, AZ is everything you have been dreaming of! Nestled on a North/South corner lot in a gated community, with a private entry attached casita, and magnificent OASIS backyard, your new home will have you dazzling with excitement with every corner you turn. As you pull up to the home, take notice of the stuccoed planter in the courtyard and spectacular pots out front, along with the pavers that have been power-washed and professionally sealed in the driveway & courtyard. You'll be impressed by the opulent residence with soaring ceilings and an elegant color scheme throughout. The spacious great-room allows you to entertain family & friends, while enjoying the breathtaking backyard views, with the 12 foot - 3 panel sliding glass door wall; perfect for merging indoor & outdoor activities. The formal dining room boasts a chic chandelier, an elegant accent wall, paired with intricately patterned tiled flooring, complemented by a neutral border. Your new gourmet chef's kitchen has exquisite soft close maple drawers & cabinets w/crown molding, upgraded pots & pans drawer, trash & recycle center, mosaic tile backsplash, granite countertops, stainless steel farmhouse single bowl sink w/ upgraded faucet & reverse osmosis, walk-in pantry, an island with a breakfast bar and separate breakfast dining nook, built-in appliances, (w/ stainless steel double ovens, gas cooktop, microwave, dishwasher, upgraded wall mounted cooktop hood) and so much more! The main home has 3 bedrooms, 3 full bathrooms, along with an additional den - conditioned as a study with built-in bookcase, electric fireplace and ceiling fans in every room. The sizable primary bedroom boasts a lavish ensuite w/dual sinks, a soaking tub, separate shower, walk-in closet w/ additional built-ins for extra shoes & storage and a private exit to the backyard. The amazing casita with 1 bedroom and 1 full bathroom at the front of the home, provides private living quarters with its own entry to the home, a tiled living room, kitchenette-complete with mini fridge, built-in microwave, cabinets and sink, carpeted bedroom and deep walk-in closet. The resort-like backyard is an entertainer's dream, complete with a relaxing covered paver patio with ceiling fans, paver pathways, built-in stainless steel grill & ice chest, complimented by a built-in raised travertine table with a seating area & flagstone base, soothing landscape with synthetic grass and additional walkway pavers, a swimming pool with eye-catching water features, along with color changing lights in the swimming pool and along the picturesque landscaping, not to mention the inviting gazebo with ceiling fan, with a built-in gas fireplace with flagstone veneer, right next to the outdoor kitchen for hosting late-night BBQs. Are you a pet lover? Don't forget to check out the private, closed-in fully landscaped pet run on the east side of the backyard, with synthetic grass, sprinklers, pet door, trees & plants galore! On the west side of the home, take a look at the shaded pond, chicken coop with multiple fans & private nesting area. Your new 3 car garage is a dream! It's not only a full 3 car garage, but it extends deeper on one side to give you extraordinary additional garage space/storage. Built in cabinets, epoxy flooring and BRAND NEW 2 ton mini-split air conditioning unit included. Pool w/ 48" square tile tabletop, color logic, color changing 320 LED lights, 10LF" trough water feature, beach shelf (baja step) w/in floor cleaning system, new Hayward TriStar VS950 pool pump, A&A low profile in-floor cleaning system. Bose speakers with individual speaker controls at the patio. Additional surround sound in the great-room, primary bedroom, den, all with individual speaker controls as well. There is SO MUCH to see in this home and yards. Be sure to ask your real estate professional to show you the lists of upgrades done in this magnificent home, as well as the extensive list of the fruit and vegetable trees/plants that are placed throughout your one of a kind backyard!
$650,000
1825 E Mia Lane Gilbert, AZ 85298
- Type:
- Single Family
- Sq.Ft.:
- 2,603
- Status:
- NEW LISTING
- Beds:
- 3
- Lot size:
- 0.18 Acres
- Year built:
- 2012
- Baths:
- 3.00
- MLS#:
- 6711394
ADDITIONAL INFORMATION
Located in the gated community of San Tan Estates within the Chandler school district this beautiful 3 bed +den & formal dining room you will find this move in ready single-story home. Improvements include exterior paint, HVAC, hot water heater, ceiling fans, shower enclosure, carpet, Pavers in front courtyard, landscape, turf and pavers in backyard. The kitchen has a lg center island, granite, stainless appliances and a separate dining space overlooking the great room and formal dining room. The bedrooms are spacious w/lg closets. The primary bedroom is extra-large with walk-in closet and bath. The backyard is perfect for entertaining with a fire pit, turf and covered patio. Plus, a 3-car garage. With easy access to the 202, shopping, schools and the Gilbert Regional Park. See it now!
$1,450,000
2091 E COCONINO Court Gilbert, AZ 85298
- Type:
- Single Family
- Sq.Ft.:
- 3,130
- Status:
- NEW LISTING
- Beds:
- 5
- Lot size:
- 0.82 Acres
- Year built:
- 2003
- Baths:
- 4.00
- MLS#:
- 6712689
ADDITIONAL INFORMATION
The perfect blend of elegance and comfort in the most coveted neighborhood! Perfectly situated on a corner lot with a circular driveway and mountain views. Enter through the iron front double glass doors into a grand foyer, leading you effortlessly to the formal dining room, private office with custom built-in desk/murphy bed and living room with high tray ceilings and elegant travertine flooring. The heart of the home is the gourmet kitchen with high-end appliances, granite countertops, custom cherry cabinets, pull out shelves, gas cooktop and large island with seating that opens to the Breakfast Area and Family Room with Gas Fireplace. A spacious master suite features a walk-in closet, double vanity, soaking tub, walk-in shower and double door exit to the back patio. Plus, three additional bedrooms with walk-in closets and an option to convert the den into a fifth bedroom. Your backyard desert oasis awaits...the perfect blend of water and fire with an ocean blue pebble sheen play pool, complete with heated spa, outdoor kitchen, separate fire pit seating area for cozy gatherings, shoot hoops on the half basketball court or enjoy the ramada and playground. Take advantage of the 40-foot by 15-foot slab parking behind the RV gate. This outdoor space has it all. Come Discover Your Dream Oasis!!
- Type:
- Single Family
- Sq.Ft.:
- 2,411
- Status:
- NEW LISTING
- Beds:
- 4
- Lot size:
- 0.19 Acres
- Year built:
- 2015
- Baths:
- 3.00
- MLS#:
- 6708956
ADDITIONAL INFORMATION
This home is a rare find, offering the perfect blend of luxury, comfort, and modern conveniences. Outdoor opportunities include a private backyard, community park across the street and Gilbert Regional Park just minutes away (offering a splash pad, pickleball, tennis courts and more)! The property offers a seamless flow between living, dining, and kitchen areas which creates a welcoming environment for gatherings and everyday living. This home features 9 ft ceilings & ceramic wood plank style tile flooring in main living areas. The kitchen features stainless appliances, staggered espresso maple cabinets with crown molding, level 4 engineered stone countertops with ball nose edging (executive height counter tops in kitchen + all 3 bathrooms) tiled backsplash + 2 pantries. Welcome Home
- Type:
- Single Family
- Sq.Ft.:
- 1,652
- Status:
- NEW LISTING
- Beds:
- 3
- Lot size:
- 0.15 Acres
- Year built:
- 2010
- Baths:
- 2.00
- MLS#:
- 6712059
ADDITIONAL INFORMATION
Location on this one! So Cute and Newly Refreshed, in one of Gilberts' Premiere Communities!! Sevillle offers golf and Country Club membership access. Crisp and clean with Interior and exterior freshly painted. Come explore all the updates for modern living. Beautiful white quartz countertops throughout kitchen and baths, with new lighting packages. Brand new luxury vinyl plank flooring throughout. Defining 4 inch baseboards, brings this home to a new level of style as well as comfort. Backyard is beautifully landscaped. for relaxing outdoor enjoyment. Only minutes from Gilbert's San Tan Village Marketplace for shopping, dining and entertainment. A home to see, A home to enjoy, A home to make your own.
- Type:
- Single Family
- Sq.Ft.:
- 1,670
- Status:
- NEW LISTING
- Beds:
- 2
- Lot size:
- 0.17 Acres
- Year built:
- 2002
- Baths:
- 2.00
- MLS#:
- 6710511
ADDITIONAL INFORMATION
Trilogy of Power Ranch is a gated community with a country club lifestyle. Pride of ownership! The Sunflower plan is a split great room plan with 2 bed/2 bths & den. This home is well maintained & on a cul-de-sac. This home has a NEW roof, & NEWER HVAC system. Kitchen feature granite counters, NEW GE SS appliances, W-I pantry, island with breakfast bar & breakfast nook with bay window. The primary en-suite includes a tiled shower with a decorative insert & bench, a raised vanity with 2 sinks, a private water closet, & a spacious W-I closet. Tile floors T-O except new carpet in bedrms. The extended garage also has storage cabinets, & service door. Easy maintenance landscape & a cover patio that stretches across the back of the house. The community offers a gulf course, clubhouse, pickle ball, tennis courts, work-out facility, craft-room, ballroom and more.
- Type:
- Single Family
- Sq.Ft.:
- 2,941
- Status:
- NEW LISTING
- Beds:
- 4
- Lot size:
- 0.19 Acres
- Year built:
- 2014
- Baths:
- 3.00
- MLS#:
- 6701151
ADDITIONAL INFORMATION
Welcome to the epitome of Gilbert living in the coveted Bridges at Gilbert neighborhood, this beautiful, open-concept, single-story home boasts 2,941 sqft of comfortable living space complemented by an aura of tranquility & convenience, where sought after the A+ rated Elementary school is just a leisurely walk away. This beautiful 4 bed & 2.5 bath home has so much to offer! The large primary suite is a haven of relaxation, w/ dual sinks, soaking tub & split floor plan ensuring peace & privacy. The kitchen & heart of the home features sleek SS appliances, walk-in pantry, classy tile backsplash & granite countertops w/ center island that invites social gatherings. Transition seamlessly to the ultimate backyard retreat through an expansive accordion sliding glass door to the pool & outdoor patio. Turf provides low maintenance beauty w/ an impressive 15,000+ gallon heated pool, complete w/ water feature, rock slide & grotto, promising boundless entertainment & cherished memories. The guardian fence ensures safety for little ones & the stainless BBQ awaits to sizzle up your favorite meals. This private outdoor oasis, w/ no neighbors behind, offers front-row seats to Gilbert Regional Park's holiday firework shows. Enjoy the plethora of local amenities & the acclaimed neighborhood parks, splash pads & ponds. Parks, playgrounds, sand volleyball courts, tennis, pickleball courts & an array of outdoor concerts are just across the street at the Regional Park, ensuring that recreation & leisure are always on the agenda. In addition to nearby dining, shopping, gyms, golf w/ San Tan Mall & Queen Creek Marketplace are all within 10 minutes. Discover privacy, relaxation, & recreation - all wrapped up in this exquisite Gilbert residence that invites you to not just live, but thrive.
$630,000
3508 E TONTO Drive Gilbert, AZ 85298
- Type:
- Single Family
- Sq.Ft.:
- 2,122
- Status:
- NEW LISTING
- Beds:
- 3
- Lot size:
- 0.21 Acres
- Year built:
- 2005
- Baths:
- 2.00
- MLS#:
- 6712311
ADDITIONAL INFORMATION
WELCOME TO THIS BEAUTIFUL HOME IN MARBELLA VINEYARDS OFFERING 3 BEDROOMS + DEN & 2 BATH IN 2122 SQFT. IT HAS SEPARATE LIVING/DINING & FAMILY ROOM OPEN TO A EAT IN KITCHEN. STAINLESS APPLIANCES - REFRIGERATE INCLUDED! MAPLE CABINETS, MASTER BEDROOM AS ACCESS TO BACK YARD WITH NEWLY REMODELED MASTER BATH, WALK IN CLOSET, NEW HOT WATER HEATER, NEW INSULATION ADDED TO ATTIC AND VENTS CLEANED IN 2023, 3 CAR TANDEM GARAGE, PLANTATION SHUTTERS, VAULTED CEILINGS, RV GATE, NEW WATER SOFTENER, SECURITY SYSTEM, NEW TUFF IN SPACIOUS BACK YARD WITH BEAUTIFUL POOL, COVERED PATIO.
$1,500,000
1096 E LODGEPOLE Drive Gilbert, AZ 85298
- Type:
- Single Family
- Sq.Ft.:
- 4,209
- Status:
- NEW LISTING
- Beds:
- 6
- Lot size:
- 0.4 Acres
- Year built:
- 2006
- Baths:
- 4.00
- MLS#:
- 6711789
ADDITIONAL INFORMATION
Beautiful basement home on a huge cul-de-sac lot in Felty Farms! This home has been completely updated inside. There are 3 bedrooms on the main level and the beautifully finished basement has 3 bedrooms along with a huge entertainment/game room. This home is also very energy efficient with an owned solar system.
$3,600,000
5791 S COLUMBUS Court Gilbert, AZ 85298
- Type:
- Single Family
- Sq.Ft.:
- 5,782
- Status:
- NEW LISTING
- Beds:
- 6
- Lot size:
- 0.81 Acres
- Year built:
- 2014
- Baths:
- 7.00
- MLS#:
- 6710289
ADDITIONAL INFORMATION
Stunning custom home in one of Gilbert's finest neighborhoods. Perfect floor plan w/custom built in cabinetry throughout. Music room, office/den, dedicated gym w/floor to ceiling mirrors, kid wing w/family room & 4 large bedrooms, all ensuite with walk in closets. Massive laundry room w/mudroom locker space. Additional mudroom cabinets in oversized 4+ car garage complete with custom storage & dedicated workshop. Climate controlled RV garage/entertainment facility. Beautiful kitchen with unique walk thru pantry. Copper sink, 2 dishwashers, pebble ice maker, 2 Sub Zero refrigerator/freezers, Tabarka hand painted tile over DCS 6 burner stove with griddle & 2 ovens. Huge Master Suite with Turkish Travertine in M. Bath, multiple shower heads & large closet w/custom cabinetry & W/D. Casita with full kitchenette, bed/bath, walk in closet w/stacked W/D. Outside space features mature trees offering privacy & shade throughout. Drinking fountain, multiple orange trees, lemon & grapefruit. Heated pool w/retractable cover, built-in BBQ, outdoor shower, pergola, 4 hole golf w/sand trap, in ground trampoline, sunken gas fire-pit area, lighted basketball court, 3 zone misting system (pergola, pool, golf course), & private side yard retreat. Fresh paint throughout. Control 4 system w/security cameras & built in speakers inside & out.Two 35 ft dry wells under golf green. 15'' sprayed foam insul in ceiling, tankless water heaters. Must see home!
$1,000,000
3677 E ALFALFA Drive Gilbert, AZ 85298
- Type:
- Single Family
- Sq.Ft.:
- 3,282
- Status:
- NEW LISTING
- Beds:
- 5
- Lot size:
- 0.27 Acres
- Year built:
- 2016
- Baths:
- 3.00
- MLS#:
- 6708919
ADDITIONAL INFORMATION
Wow!!! This single level 5 bedroom, 2.5 bathroom, 3 Car Garage open concept split floor-plan home in Bridges North in Gilbert is an absolute must see! Home offers a spacious & airy family/great room with soaring 12' ceilings with gorgeous Lux Vinyl flooring that flows throughout the heart of the home and right into the kitchen. Kitchen features all stainless steel appliances that includes a 5-burner gas range, dishwasher, double convection ovens, built-in microwave, a large W/I pantry, River White granite countertops, staggered white shaker full overlay cabinets with crown molding, a large kitchen island with an undermount stainless steel sink, a breakfast room off to the side & a Butler's pantry with matching cabinets and granite countertops. The spacious master retreat consists of a private master ensuite, which comprises with two separate sink areas, full overlay espresso maple cabinets, separate tub, new custom tiled shower masterpiece, private toilet room, and a sizable W/I closet. French-style sliding patio doors help tie-in the outdoor space with the greatroom. Outside awaits an inviting backyard that includes a salt water pebble tec pool with decorative water bowls, in-floor pool cleaning system, baja/tanning shelf, a covered patio & a new Custom pergola covered outdoor chef's kitchen!! The side yard offers plenty of space for storage & an 8' RV gate. The home sits on an oversized ¼ acre lot. Home includes smart-home technology such as controllable lights, A/C units, swimming pool features, & NEST camera doorbell, all from your smartphone. Additionally, the home also offers additional features such a gas water heater, a water softener system, a service door, ceiling fans throughout, & a massive laundry room. This home includes over $200k in upgrades & custom trim finishes throughout! Home is located in the Bridges North, which offers miles of walking trails, community lakes, basketball courts, shaded playgrounds, grass fields, sand volleyball, splash pads & ramadas for picnics/BBQs.
$939,000
3808 E POWELL Way Gilbert, AZ 85298
- Type:
- Single Family
- Sq.Ft.:
- 2,361
- Status:
- NEW LISTING
- Beds:
- 3
- Lot size:
- 0.68 Acres
- Year built:
- 2002
- Baths:
- 2.00
- MLS#:
- 6711636
ADDITIONAL INFORMATION
***DESIRED SEVILLE GOLF COMMUNITY***ALMOST A 3/4 ACRE N/S LOT***METICULOUSLY KEPT***LOADED WITH UPGRADES***DECORATOR TOUCHES***OPEN FLOOR PLAN*2 LIVING AREAS+DEN*UPGRADED CABINETS*LARGE KITCHEN ISLAND*GRANITE COUNTERTOPS*NEW ROOF*NEW WINDOWS&DOORS*AUTOMATIC/REMOTE WINDOW COVERINGS*SECURITY SYSTEM&CAMERAS*NEW FIXTURES*FRESH PAINT*OUTDOOR LIVING AT IT'S BEST!!!*COVERED PATIO*EXTENDED PAVERS*SPARKLING POOL*NEWER VARIABLE SPEED PUMP*ABOVE GROUND SPA*GAZEBO*NEW IRRIGATION&LANDSCAPE LIGHTING*LARGE GRASS AREA*GARDEN*MATURE LANDSCAPING*CITRUS TREES*EXTRA STORAGE*RV GATE*3 CAR GARAGE*EXPOY FLOORS*NEW WATER HEATER*WATER SOFTENER*OPTIONAL MEMBERSHIP TO COMMUNITY WATER PARK,RESTAURANT,GYM,TENNIS,PICKLEBALL&GOLF*THE LIST GOES ON,MUST SEE ALL THE HOME HAS TO OFFER*
- Type:
- Single Family
- Sq.Ft.:
- 1,899
- Status:
- NEW LISTING
- Beds:
- 4
- Lot size:
- 0.08 Acres
- Year built:
- 2005
- Baths:
- 3.00
- MLS#:
- 6711097
ADDITIONAL INFORMATION
TENANT OCCUPIED THROUGH MARCH '25. 4 BEDROOM WITH 3 FULL BATHS IN A SMALL, LOW-TRAFFIC SEVILLE COMMUNITY!!! 4TH BEDROOM AND BATH ARE DOWNSTAIRS FOR PERFECT GUEST OR OFFICE SET-UP. HOME IS BEAUTIFULLY APPOINTED WITH KITCHEN FEATURING GRANITE TOPS, LARGE PANTRY, BREAKFAST BAR AND FLAT TOP OVEN. DIAGONAL TILE ON ENTIRE FIRST FLOOR AND IN UPSTAIRS BATH AND LAUNDRY, SHUTTERS, UPGRADED LIGHT FIXTURES/FANS, SURROUND SOUND, ALARM PRE-WIRE, SOFT WATER SYSTEM AND LOTS MORE. BACKYARD HAS CUSTOM PAVERS, EXTENDED PATIO, GUTTERS, & WATER FEATURE. SIDE ENTRY GARAGE WITH BUILT IN CABINETS ON BOTH SIDES, WORKBENCH, OVERHEAD & ATTIC STORAGE TOO. LOCATED ONLY A FEW HOMES AWAY FROM 2 PARKS. THE HOA EVEN CARES FOR YOUR FRONT YARD AND THE TREE-LINED STREETS.
$3,199,000
4575 E MEADOWVIEW Drive Gilbert, AZ 85298
- Type:
- Single Family
- Sq.Ft.:
- 5,891
- Status:
- NEW LISTING
- Beds:
- 6
- Lot size:
- 0.92 Acres
- Year built:
- 2006
- Baths:
- 6.00
- MLS#:
- 6711047
ADDITIONAL INFORMATION
Introducing one of the Valley's premier estates, nestled behind the prestigious gates of Seville Golf & Country Club. This highly sought-after community offers an unparalleled lifestyle with amenities including an 18 hole golf course, health club, pickleball and tennis courts, two restaurants, four pools, and two-story waterslides, among others. This light-filled, open floorplan showcases breathtaking views of a mature, lush, resort-style backyard. The outdoor space is complete with a pool featuring a swim-up bar, slide, waterfall, and fire features. Additionally, a poolside outdoor living room equipped with a kitchen and firepit epitomizes luxury living. Step inside the private, gated front courtyard to find access to a detached casita with a kitchen, living room, bedroom, and bathroom. The primary suite, offering beautiful pool views, is located on the west side of the home, while four secondary bedrooms, a teen room, and computer stations with private entry off the courtyard, and primary entry off the kitchen are situated on the east side. At the heart of the home, the kitchen boasts an enormous central island with seating, an eat-in breakfast nook with floor-to-ceiling windows, and views of the backyard. You'll love the two walk-in pantries providing ample storage for both food and small appliances. An oversized theater room with French doors leading to a jetted hot tub patio offers additional space for entertaining or relaxing. This versatile room is large enough to be used as a golf simulator as well. Synthetic turf in both the front and backyard ensures minimal upkeep while maintaining perfect landscaping. This one will sell fast with its amazing custom finishes and seamless indoor/outdoor living spaces. Come see this gorgeous, modern luxury estate in one of the best communities in Arizona today!
$949,900
2595 E CAROB Drive Gilbert, AZ 85298
- Type:
- Single Family
- Sq.Ft.:
- 4,065
- Status:
- NEW LISTING
- Beds:
- 5
- Lot size:
- 0.28 Acres
- Year built:
- 2012
- Baths:
- 4.00
- MLS#:
- 6710792
ADDITIONAL INFORMATION
Introducing a stellar 5-bdrm home in beautiful Freeman Farms on over a ¼ acre. This exquisite property boasts many desirable features, including Plantation Shutters, an office/den & an open concept kitchen & family room with ample storage. The living room & formal dining room create a classic setting perfect for entertaining! The primary bedroom is a true retreat, featuring a private balcony with views of breathtaking Az sunsets. The outdoor oasis is also a highlight with a refreshing pool, built-in BBQ, & a large yard adorned with shade trees providing both ambiance & privacy. The 3-car garage & RV gate/parking slab offer ample room for all your toys & storage needs. With A+ schools & conveniently close to shopping, dining & the 202 freeway, this home truly has it all.
$1,295,000
1709 E EVERGLADE Lane Gilbert, AZ 85298
- Type:
- Single Family
- Sq.Ft.:
- 3,979
- Status:
- NEW LISTING
- Beds:
- 5
- Lot size:
- 0.36 Acres
- Year built:
- 2019
- Baths:
- 5.00
- MLS#:
- 6710357
ADDITIONAL INFORMATION
This stunning single-level home offers 4 bedrooms plus an additional attached Casita, 4.5 bathrooms, 4-car garage, and is located in a prestigious gated community. Prepare culinary masterpieces in the gourmet kitchen featuring top-of-the-line GE Monogram appliances. The kitchen seamlessly flows into the great room, creating an ideal space for entertaining. Open the 15-foot rolling glass doors and extend the party to your backyard oasis The backyard boasts a sparkling pool with a gas heater and chiller, perfect for year-round enjoyment. Huge side yard includes an amazing sports court with exterior lighting. Let the kids loose on the in-ground trampoline, guaranteed to provide hours of entertainment. Unwind by the inviting gas fireplace in your beautifully landscaped front yard seating area This exquisite property offers the perfect blend of luxury, functionality, and outdoor living. View this home today and experience it for yourself!
- Type:
- Single Family
- Sq.Ft.:
- 2,795
- Status:
- NEW LISTING
- Beds:
- 4
- Lot size:
- 0.14 Acres
- Year built:
- 2024
- Baths:
- 3.00
- MLS#:
- 6710167
ADDITIONAL INFORMATION
Charming new 2-story ranch style home loaded with designer features in Waterston Central's Gannet neighborhood. Some highlights include a Gourmet kitchen with a 30'' gas cooktop, backsplash, Della Terra honed quartz countertops, an oversized alternate kitchen island, and pendent prewire above the island. The living, dining, kitchen areas boast an open space floor plan with a 8' sliding door in the dining room. Upgrades include upgraded carpet, upgraded cabinetry, and upgraded bath light fixtures. Double sinks at bathroom 2, a soft water loop, and speaker prewire in the great room. The community has delightful amenities including a pool, spa, walking and biking paths, and more!
- Type:
- Single Family
- Sq.Ft.:
- 3,309
- Status:
- NEW LISTING
- Beds:
- 4
- Lot size:
- 0.14 Acres
- Year built:
- 2024
- Baths:
- 4.00
- MLS#:
- 6710224
ADDITIONAL INFORMATION
Gorgeous, new 4-bedroom home featuring a generation suite in Gannet at Waterston Central. The home features designer selections including a Gourmet kitchen that boasts a 30'' gas cooktop, backsplash, Della Terra honed quartz countertops, and pendent pre wiring above the kitchen island. Upgrades include the carpet, cabinetry, and bath light fixtures. Other highlights in the home are a surround sound speaker pre wire in the great room and patio, a 16' center pull slider in the great room, double sinks at bathroom 2, and a frameless walk-in shower in the primary suite bathroom. The home is on a soft water loop. The community is gated creating a private atmosphere and features a community pool.
- Type:
- Single Family
- Sq.Ft.:
- 2,640
- Status:
- NEW LISTING
- Beds:
- 5
- Lot size:
- 0.1 Acres
- Year built:
- 2024
- Baths:
- 3.00
- MLS#:
- 6710208
ADDITIONAL INFORMATION
Brand new ranch-style home in Vireo at Waterston Central! This lovely 2-story home boasts 5 spacious bedrooms, 3 bathrooms, and an attached 2 car garage. The interior of the home is loaded with designer selections. The Gourmet kitchen features a 30'' gas cooktop, backsplash, and Della Terra quartz countertops. There is pendent pre wiring above the kitchen island and speaker pre wiring in the great room. Upgrades include the carpet, cabinetry, and bath light fixtures. The home is on a soft water loop. Waterston Central offers a gated and private entrance as well as a community pool.
$3,585,000
24614 S 183RD Place Gilbert, AZ 85298
- Type:
- Single Family
- Sq.Ft.:
- 7,076
- Status:
- NEW LISTING
- Beds:
- 7
- Lot size:
- 1.02 Acres
- Year built:
- 2023
- Baths:
- 6.00
- MLS#:
- 6710076
ADDITIONAL INFORMATION
This stunning 7-bed, 6-bath masterpiece sits on one acre lot inside a gated community with amazing view of the San Tan Mountains. This new build custom estate has a 5 bedrooms 5876 sq ft main house and a 1200 sq ft 2 bedrooms fully equipped guest house. The main house features a large iron glass front door, 10'x16' pocket patio door, a luxurious wine cellar and a 100'' electric fireplace. Exquisite custom features are designed throughout this home. The chef's kitchen features Thermador appliances, three slabs of quartzite for the island & countertops, a large walk-in pantry as well as a separate butler's kitchen. The master retreat is spacious with a large sitting area. The spa-like bathroom features a large walk-in shower and a freestanding soaking tub. The huge custom-designed closet boasts bespoke lighting, an island with soft-close drawers, and a marble countertop, with a washer/dryer hookup for added convenience. All bedrooms are spacious and feature walk-in closets while one bedroom is an ensuite. The game room has a separate door to the backyard. The laundry room has ample storage cabinets, and a dedicated space with all the plumbing ready for a dog-wash station. The 4-car garage has epoxy floor and windows. A separate 1,200 sq ft guest house is perfect as an in-law suite, an entertainment space, or an Airbnb rental. It features two spacious bedrooms, one of which is an ensuite with a walk-in closet and shower. A full kitchen and living room separate the two bedrooms. The backyard has a gorgeous, oversized pool with top-of-the-line Pentair equipment, a luxurious heated spa, and a BBQ area. Enjoy evenings by the firepit, gazing at the stars, surrounded by limestone pavers and beautiful turf grass. There is plenty of room for additions like RV garage or basketball court. This unique home offers a fantastic location conveniently located near top-rated Chandler Unified School District, Seville Golf Community, shopping, restaurants, San Tan Loop 202, and Gilbert Regional Park. Don't miss the opportunity to own this luxury retreat.
- Type:
- Single Family
- Sq.Ft.:
- 1,764
- Status:
- Active
- Beds:
- 3
- Lot size:
- 0.17 Acres
- Year built:
- 2003
- Baths:
- 2.00
- MLS#:
- 6709878
ADDITIONAL INFORMATION
Welcome to Seville Golf and Country Club! This golf course home has a stunning view of the clubhouse, and is in one of the few gated portions of the Seville community. Follow the walkways around both sides of this home with beautiful Arizona desert plants and small trees. Enter into a warm palette of beige walls, 10 foot ceilings and tile floors. Master bedroom and en-suite guest room are on opposite sides of the home. The garage floor has been epoxied, the home has a newer water softener, and the kitchen sink has a reverse osmosis filter. Step out onto the patio and enjoy a backyard oasis full of flowers and citrus trees.
$2,895,000
5755 S JOSHUA TREE Lane Gilbert, AZ 85298
- Type:
- Single Family
- Sq.Ft.:
- 3,938
- Status:
- Active
- Beds:
- 4
- Lot size:
- 0.28 Acres
- Year built:
- 2023
- Baths:
- 5.00
- MLS#:
- 6709775
ADDITIONAL INFORMATION
MODEL LEASEBACK OPPORTUNITY- Stone Crest is Camelots latest offering in the SE Valley.This was our most popular floor plan in Morrison Ranch! Luxury and glamour is the standard in this beautiful Modern Farm House model home featuring 4 en-suite bedrooms.Attached guest house with living and kitchenette. Isokern fireplace and tons beautiful designer features and finishes. With Camelot you know your home is built with love and passion for indoor/outdoor lifestyle in mind - where it's easy to unwind, explore, or throw an unforgettable party with the ones you love. Step into the future of luxury living with the high quality design and innovative architecture of Award winning Architect Robert Hidey.
- Type:
- Single Family
- Sq.Ft.:
- 3,124
- Status:
- Active
- Beds:
- 4
- Lot size:
- 0.14 Acres
- Year built:
- 2022
- Baths:
- 4.00
- MLS#:
- 6709597
ADDITIONAL INFORMATION
Immaculate 2-story Desert-style home located in Waterston North Meadowlark. Loaded with designer selections, this spacious 4-bedroom home has it all. Stainless appliances with a gas cooktop and double ovens, Sonoma painted linen cabinetry, wood look plank tile on the main floor, Quartz countertops in the kitchen and granite in the primary bath, two toned paint throughout the home, a 12' center pull slider in the Great Room, a frameless walk in shower in the primary bath, and more! The attached 3-car garage has a garage service door. The home also features an extended covered outdoor living area and pavers on the driveway and front porch. Enjoy access to endless amenities including a community pool, spa, clubhouse, and more!
- Type:
- Single Family
- Sq.Ft.:
- 2,040
- Status:
- Active
- Beds:
- 3
- Lot size:
- 0.1 Acres
- Year built:
- 2024
- Baths:
- 3.00
- MLS#:
- 6709612
ADDITIONAL INFORMATION
Gorgeous new Spanish-style, 3-bedroom, 2.5 bath home in Waterston Central's Vireo neighborhood. The community offers walking and biking paths, a pool, spa, and more! The designer selected home features a Gourmet Kitchen with Della Terra Quartz countertops, a 30'' gas cooktop, pendent prewire above the kitchen island, and backsplash. Other highlights include upgraded carpet, upgraded cabinetry, and speaker pre-wire in the great room.

Information deemed reliable but not guaranteed. Copyright 2024 Arizona Regional Multiple Listing Service, Inc. All rights reserved. The ARMLS logo indicates a property listed by a real estate brokerage other than this broker. All information should be verified by the recipient and none is guaranteed as accurate by ARMLS.
Gilbert Real Estate
The median home value in Gilbert, AZ is $338,500. This is higher than the county median home value of $272,900. The national median home value is $219,700. The average price of homes sold in Gilbert, AZ is $338,500. Approximately 67.22% of Gilbert homes are owned, compared to 25.99% rented, while 6.79% are vacant. Gilbert real estate listings include condos, townhomes, and single family homes for sale. Commercial properties are also available. If you see a property you’re interested in, contact a Gilbert real estate agent to arrange a tour today!
Gilbert, Arizona 85298 has a population of 232,176. Gilbert 85298 is more family-centric than the surrounding county with 45.72% of the households containing married families with children. The county average for households married with children is 31.95%.
The median household income in Gilbert, Arizona 85298 is $87,566. The median household income for the surrounding county is $58,580 compared to the national median of $57,652. The median age of people living in Gilbert 85298 is 33.6 years.
Gilbert Weather
The average high temperature in July is 104.6 degrees, with an average low temperature in January of 40.3 degrees. The average rainfall is approximately 9.9 inches per year, with 0 inches of snow per year.
