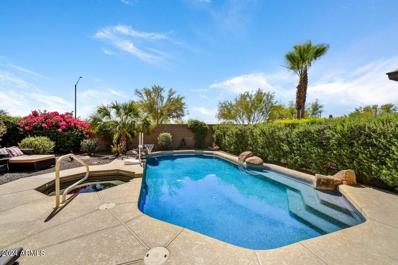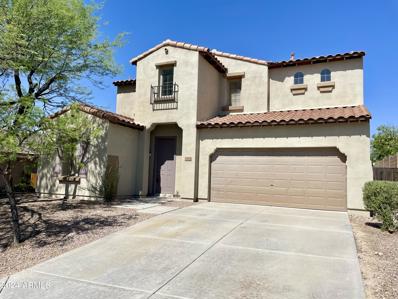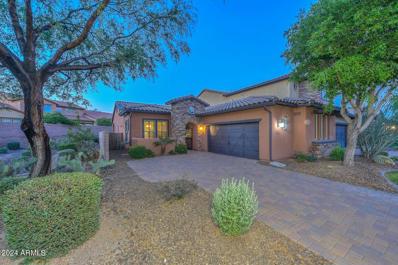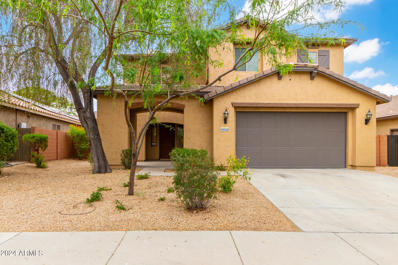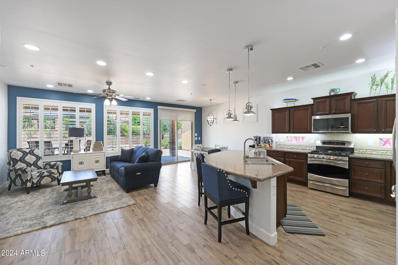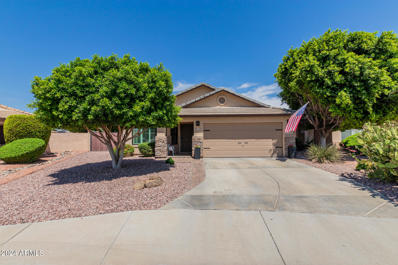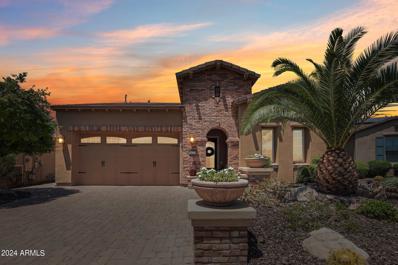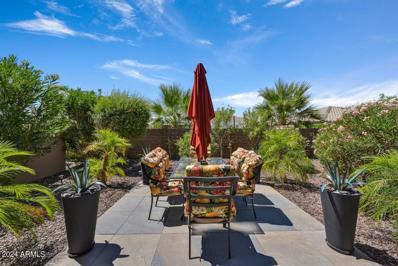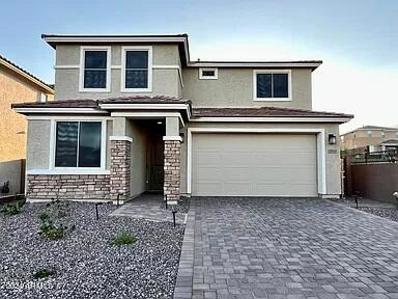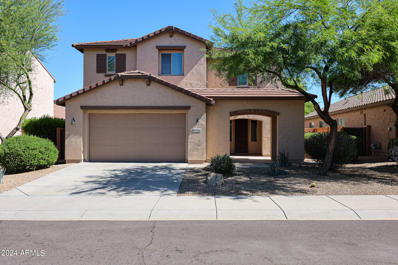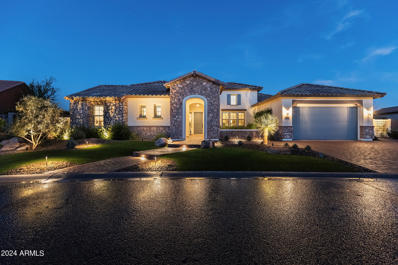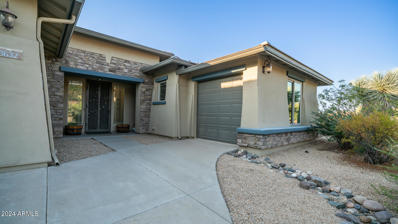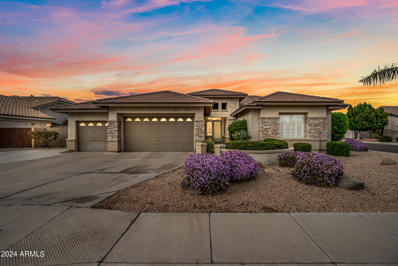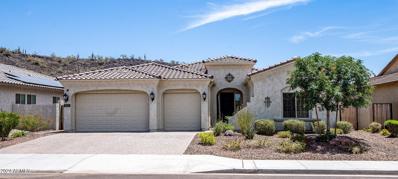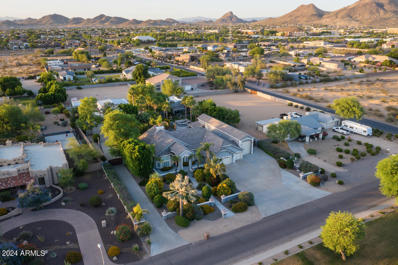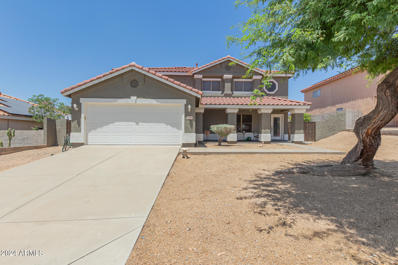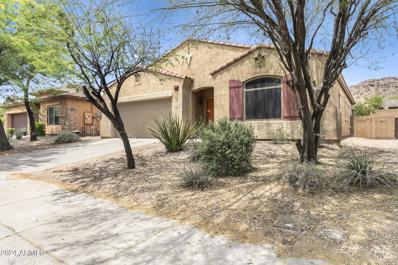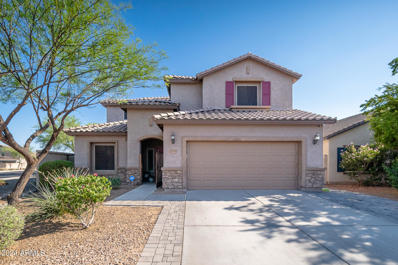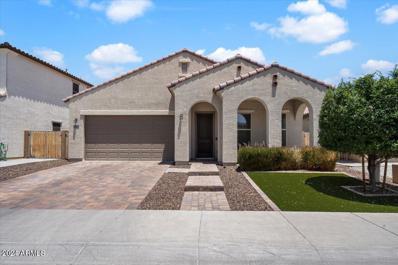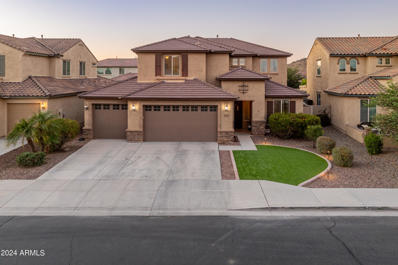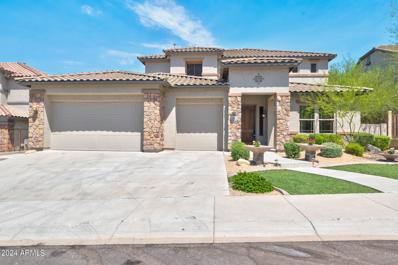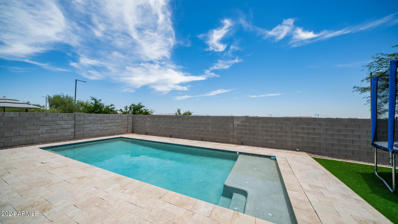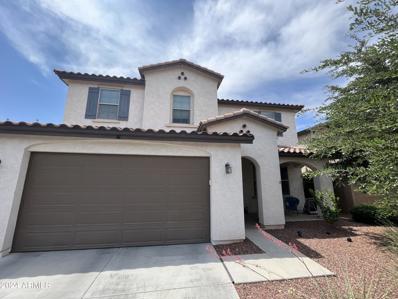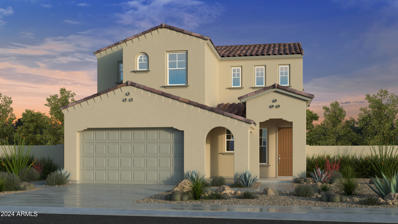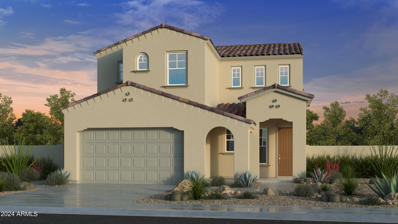Peoria AZ Homes for Sale
$609,000
28083 N 123RD Lane Peoria, AZ 85383
- Type:
- Single Family
- Sq.Ft.:
- 1,635
- Status:
- NEW LISTING
- Beds:
- 2
- Lot size:
- 0.15 Acres
- Year built:
- 2004
- Baths:
- 2.00
- MLS#:
- 6719982
ADDITIONAL INFORMATION
Phenomenal Flora Model Featuring Spectacular Private Heated POOL & in Ground SPA ! Tremendous Curb appeal with Natural Desert Landscape, Stone Wall Accents and Gated Front Courtyard w Flagstone. Situated on a Generous Lot with NO Neighbors behind and in CLOSE PROXIMITY to the Kiva Club and all of its Awesome Amenities . Exquisite Interior includes all Tile and Newer Laminate Flooring in both Bedrooms. Crown Molding , Window Treatments and 9ft Ceiling THROUGHOUT. Gourmet Kitchen with Expansive Granite Island / Counters , Designer Backsplash, Gas Cooktop , Maple Cabinetry and Slider to Courtyard. Den / Office with Built in Desk would make a Great 3rd BR. Owners Suite is Split with Walk in Closet . Private Backyard Oasis with Large Covered Patio , Lush Landscape ! Home has been cared for ! QUICK CLOSE POSSIBLE !
$530,000
31104 N 132ND Drive Peoria, AZ 85383
- Type:
- Single Family
- Sq.Ft.:
- 2,287
- Status:
- NEW LISTING
- Beds:
- 3
- Lot size:
- 0.17 Acres
- Year built:
- 2006
- Baths:
- 3.00
- MLS#:
- 6719817
ADDITIONAL INFORMATION
Welcome to your dream home in the beautiful master planned Vistancia community! This residence boasts a versatile den/office, perfect for an office or could be enclosed to create a 4th bedroom. Enjoy the expansive loft space, ideal for a playroom or media center. The spacious family room and large kitchen island invites gatherings and relaxation. Convenience meets comfort with an upstairs laundry room and a large master bathroom featuring dual sinks and a soaking tub. Step outside to a generous lot with an extended patio and low-maintenance synthetic grass, perfect for entertaining or unwinding. Experience the best of Vistancia living in this exceptional home!
- Type:
- Single Family
- Sq.Ft.:
- 1,920
- Status:
- NEW LISTING
- Beds:
- 3
- Lot size:
- 0.11 Acres
- Year built:
- 2013
- Baths:
- 2.00
- MLS#:
- 6719774
ADDITIONAL INFORMATION
Exceptional Blackstone Golf Villa on a corner lot with privacy desert wash behind! Gorgeous curb appeal with paver driveway and courtyard. Iron front door leads you into an open Great Room floor plan with beautiful hardwood flooring. Kitchen features white designer cabinetry with pullout drawers, gas oven/cooktop, and light granite countertops! Enjoy the eat-in Kitchen with views out the front. Primary Bedroom is spacious and includes a slider out to the Covered Patio. Primary Bathroom has upgraded countertops, dual sinks, and framed mirrors. Backyard features privacy block wall and maintenance free synthetic grass! Take advantage of this lock & leave opportunity with little maintenance (front yard maintenance included in HOA).
$639,999
9051 W IONA Way Peoria, AZ 85383
- Type:
- Single Family
- Sq.Ft.:
- 3,030
- Status:
- NEW LISTING
- Beds:
- 4
- Lot size:
- 0.18 Acres
- Year built:
- 2005
- Baths:
- 3.00
- MLS#:
- 6719766
ADDITIONAL INFORMATION
Remarkable 4-bedroom home in Westwing Mountain awaits you! A 3-car tandem garage, RV gate, mature landscape, & a front porch are just the beginning. Inviting interior showcases tons of natural light, neutral paint, recessed lighting, and wood-look tile flooring w/plush carpet in all the right places. You'll LOVE the spacious living & dining room w/high ceilings and a separate family room w/surround sound! The fully equipped kitchen boasts granite counters, a walk-in pantry, staggered cabinetry w/crown molding, and a prep island w/breakfast. Cozy loft & all bedrooms upstairs! Large main bedroom has an ensuite with two vanities, separate tub/shower, & a walk-in closet. Discover the fantastic backyard with a paver-covered patio, grassy area, & a fenced pool for year-round enjoyment! Act now!
- Type:
- Single Family
- Sq.Ft.:
- 1,361
- Status:
- NEW LISTING
- Beds:
- 2
- Lot size:
- 0.15 Acres
- Year built:
- 2010
- Baths:
- 2.00
- MLS#:
- 6719750
ADDITIONAL INFORMATION
This lovely home is the popular Rivas model by Shea Homes, which is an open concept floor plan with 2 bedrooms, 2 full baths, and a split floor plan that allows for plenty of privacy when guests are visiting. The Rivas model delivers an abundance of natural light, a living/dining space that is overlooked by a spacious kitchen with plenty of counter space including an island with breakfast bar seating, beautiful chrome pendent lights, granite countertops, tile backsplash, stainless steel appliances, gas range, and elegant coffee-colored staggered cabinetry with lighting underneath. Wood plank tile and 5.5-inch baseboards all throughout - not a shred of carpet! Plantation shutters all throughout too! The shutters in the living room can open on the top and/or bottom to allow the natural light in while still having privacy. Tons of recessed lights with dimmable switches. The primary suite has a walk-in closet, dual sink vanity, and a walk-in shower with a brand new sliding glass door. The garage features a 4-foot extension which can accommodate a vehicle of any size, epoxy floors, utility sink, tankless water heater, and a water softener too! In the front of the home, you will be greeted by an inviting travertine courtyard from which you can enjoy the breathtaking Peoria sunrises and sunsets. Bigger backyard than many in this community with a paver walkway leading to an additional seating area to enjoy, as well as low maintenance landscaping. The home has been extremely well cared for and is ready for its new owner. Most furniture and decor, as well as all appliances, are included with a strong offer. Contact us for an inventory list. The home is located in the exclusive and highly sought after resort-style active adult community of Trilogy at Vistancia which offers amenities and activities galore! As you enter the gated community, you will be welcomed by stunning, lush green landscaping throughout the entire community. One other thing that really stands out at Trilogy is the amazing social scene that includes a schedule of regular events and community happy hours. Trilogy features an 18-hole championship golf course that is visible as you drive through the community, a fantastic restaurant and bar called V's Taproom, an indoor olympic-sized swimming pool, outdoor swimming pool, jacuzzi, fitness center, sports courts (pickleball, bocce ball, tennis, basketball), meeting rooms, billiards, a day spa called Alvea which offers a full menu of services, and two resort clubs - the Kiva Club and the Mita Club, and several miles of biking/walking trails surrounded by the gorgeous scenery every step of the way. You will undoubtedly cherish the Trilogy lifestyle! Trilogy at Vistancia is in northwest Peoria just minutes from a major shopping and dining area known as "The Four Corners," which has anything and everything you may need, including Sprouts, Fry's Marketplace, Target, Home Depot, Lowes, and so much more! Even closer to the home is a Safeway grocery store, gas station, and more. Very convenient location near the 303 freeway but not too close to the hustle and bustle of city life which makes for the perfect balance.
- Type:
- Single Family
- Sq.Ft.:
- 1,558
- Status:
- NEW LISTING
- Beds:
- 3
- Lot size:
- 0.19 Acres
- Year built:
- 2001
- Baths:
- 2.00
- MLS#:
- 6719745
ADDITIONAL INFORMATION
Resort-style oasis in a perfect interior oversized lot! Perfectly maintained and upgraded at every level! Windows replaced! Fresh paint inside & out! Plantation shutters! Chef's kitchen includes custom cabinets, granite counters, walk-in pantry, refrig! Tile and hardwood flooring! Resort back yard is to die for! Forever green turf, Pebble-tec play pool recently refinished, baja shelf, new pool heater! Patio extended full length of home with tiled floor, decorator ceiling, gas fireplace, ''Infratec'' heaters, commercial misters, surround sound! ''Cove'' area on other side of pool includes retractable (automatic) awning, c-fan, & fireplace! Patio shades roll down on all sides in winter to create cozy outdoor living space! Charming! See ''more'' for . . . more! Additional pool info: basketball hoop! Baja shelf furniture in shed stays (so does shed)! Built-in BBQ has room for ice maker and little fridge! Truly a 365-days-a-year patio! Spa included as-is. RV gate! Storage galore, including custom linen storage in hallway and tons of cabinets in utility room! Bedroom 2 has murphy bed and desk built-in, perfect for office or teen room! Beds 2 and 3 have drawer banks in closet! Hall bath has new toilet and vanity! Master bath to die for with walk-in shower (no step) tiled to ceiling! Beautiful! Also includes linen storage and LED mirrored medicine cabinet! Garage has custom built-in cabinets, epoxy floors, and door to back yard!
- Type:
- Single Family
- Sq.Ft.:
- 1,925
- Status:
- NEW LISTING
- Beds:
- 2
- Lot size:
- 0.16 Acres
- Year built:
- 2012
- Baths:
- 2.00
- MLS#:
- 6719261
ADDITIONAL INFORMATION
This Spectacular home is Truly Special!! Shea's most popular floorplan - situated on an oversized cul-de-sac lot w/SOLAR!! The paver driveway & paver entry invites you into PURE LUXURY - crown molding & shutters t/o. The CHEF'S KITCHEN features high-end raised panel cabinets that are STAGGERED w/larger crown molding, roll-outs, glass fronts, GRANITE c-tops w/designer backsplash, BUILT-IN SS GAS APPLIANCES, pendant & under cabinet lighting! Office/den has a beautiful built-in bookcase. SMART SPACE w/two built-in desks, an abundance of cabinets & counter space - perfect craft area. BOTH BATHS are UPGRADED - GORGEOUS TILE showers with heavy glass doors, granite/stone c-tops & framed mirrors! Great room, dining & owner's suite overlook the PRIVATE RESORT backyard which includes an extended paver patio, gas brick fireplace, lighted pergola w/decorative brick, custom walls, synthetic grass, lush landscaping, fully fenced & built-in brick BBQ - PARADISE AWAITS YOU. Add'l Upgrades: patio speakers, tankless water heater, water softener, reverse osmosis, lighting/fans, epoxy floors & built-in cabinets in garage. Don't miss this amazing opportunity to call this HOME!!
- Type:
- Single Family
- Sq.Ft.:
- 1,752
- Status:
- NEW LISTING
- Beds:
- 2
- Lot size:
- 0.13 Acres
- Year built:
- 2018
- Baths:
- 2.00
- MLS#:
- 6718450
ADDITIONAL INFORMATION
OVER $108K in UPGRADES ! Magnificent 2br 2ba + Den '' Vibrant '' Model in Award Winning Trilogy at Vistancia. Situated on an Elevated Private N/S Lot with STUNNING Backyard Oasis. Captivating Curb Appeal w Lush Desert Landscape, Stone Accents & Paver Walkway/Driveway. Inside shows like a Model Home w Custom Tile / Carpet, Paint , Oversized Ceiling Fans + Window Treatments Throughout . Open Concept Great Room w Impressive Built in Media Center / Bookcase, MULTI Slide Doors, Surround Sound & Wall Mount Audio/ Video Sleeve. Gourmet Kitchen w SS Appliance Package, GAS Cooktop, Expansive Granite Slab Island / Countertops, Designer Backsplash, Stunning Cabinetry & Roll Out Soft Close Drawers. Primary BR /BA is Split with Tiled Shower & Generous Walk in Closet. Den with Gorgeous Built Ins. Backyard CUSTOM LANDSCAPE and Entertainers Paradise with $6K Built in Bull Gas BBQ , Extended Covered Patio with Draperies , Lush Vegetation and Magnificent Tiled Dining Relaxation Area.
$530,997
31930 N 124th Drive Peoria, AZ 85383
- Type:
- Single Family
- Sq.Ft.:
- 2,373
- Status:
- NEW LISTING
- Beds:
- 4
- Lot size:
- 0.13 Acres
- Year built:
- 2021
- Baths:
- 3.00
- MLS#:
- 6718727
ADDITIONAL INFORMATION
SHORT SALE; needs lender approval once offer is made. This beautiful home has had many upgrades including extended outdoor patio with pavers, artificial turf and misters for the patio. Solar sunscreens on every window. Soft close cabinets, Soft water loop with full system and reverse osmosis to sink/fridge. Master bath includes jacuzzi tub. Home contains a loft and a upstairs laundry room. Cordless honeycomb shades on every window. EV Charging outlet in garage ready to go. Community center boasts an infinity edge pool as well as several parks/bb. APPLIANCES NOT INCLUDED IN SALE
$589,900
9036 W IONA Way Peoria, AZ 85383
- Type:
- Single Family
- Sq.Ft.:
- 3,030
- Status:
- NEW LISTING
- Beds:
- 3
- Lot size:
- 0.15 Acres
- Year built:
- 2005
- Baths:
- 3.00
- MLS#:
- 6719376
ADDITIONAL INFORMATION
Move in ready and marvelous. This large and open floor plan home is located in the highly desirable WestWing Mountain community, which is nestled between the WestWing Mountain Preserve and the Sunrise Mountain Preserve. Home is mid block on a cul-de-sac, with a North/South exposure and over 3000 sq ft of livable space. 3 bedrooms + den, 2.5 baths, stainless steel appliances, upgraded staggered maple cabinets, upgraded wood and metal handrails, 3 car garage, views of WestWing Mountain, The WestWing Mountain community offers hiking trails, a community center, tennis courts, numerous parks and a local neighborhood coffee shop. Lake Pleasant is 8 miles to the North. Close proximity to the 303 and 101 freeways. The new TSMC facility is about a 10-minute drive
$1,350,000
30805 N 119TH Lane Peoria, AZ 85383
- Type:
- Single Family
- Sq.Ft.:
- 3,859
- Status:
- NEW LISTING
- Beds:
- 5
- Lot size:
- 0.39 Acres
- Year built:
- 2013
- Baths:
- 5.00
- MLS#:
- 6719285
ADDITIONAL INFORMATION
Welcome to this exceptional residence nestled in the prestigious Blackstone Country Club. This exquisite home sits on an oversized lot, offering unparalleled privacy and luxurious living. Serene entrance with expansive use of pavers and a travertine tiled courtyard as well as pristine manicured landscaping welcomes you to your new home. As you step inside, you'll be greeted by an elegant foyer leading to a spacious open-concept living area, adorned with high ceilings and abundant natural light. The gourmet kitchen is a chef's dream, featuring top-of-the-line appliances, custom cabinetry, and a large center island perfect for entertaining and seating for 6! The master suite is a true retreat, boasting a spa-like ensuite bathroom with a soaking tub, walk-in shower, and dual vanities. Additional bedrooms are generously sized, each with its own unique charm and ample closet space. There is wonderful flex space in this home with a large area that's perfect for a movie night as well as a dedicated study area. The true gem of this property lies in its resort-style backyard. Step outside to your private oasis, with 3 covered patios with cantera columns overlooking the amazing pool with fire pots, fountains and water features. PENTAIR ultra temp heat pump for your swimming enjoyment. Relaxing built in fire pit that is perfect to enjoy the lovely Arizona evenings. Lush landscaping provides a serene backdrop, while multiple seating areas offer both sun and shade options. Leased Solar makes this home energy efficient! Garage features epoxy flooring, electrical upgrades, high end metal locking/floating garage cabinets and there is a full house water conditioning system. Don't miss the opportunity to own this remarkable home in one of north Peoria's most sought after neighborhoods and experience the epitome of elegant living.
$875,000
8632 W LARIAT Lane Peoria, AZ 85383
- Type:
- Single Family
- Sq.Ft.:
- 3,209
- Status:
- NEW LISTING
- Beds:
- 4
- Lot size:
- 0.3 Acres
- Year built:
- 2005
- Baths:
- 3.00
- MLS#:
- 6715650
ADDITIONAL INFORMATION
Current interest rate is 2.25% on an assumable VA loan! Discover the perfect blend of comfort and versatility in this stunning 4-bedroom, 3-bathroom home located in North Peoria. Situated on a corner lot with breathtaking mountain views, this 3,209-square-foot residence is ideal for family living and entertaining. Inside, you'll find new flooring in two of the bedrooms and a newly remodeled shower in one of the guest bathrooms. The home boasts a flexible space that can be tailored to your needs, along with an additional room equipped with a ductless AC unit, perfect for an office or gym. The open and spacious layout makes this home perfect for gatherings, providing ample room for both relaxation and socializing.
$830,000
8038 W SANDS Drive Peoria, AZ 85383
- Type:
- Single Family
- Sq.Ft.:
- 2,946
- Status:
- NEW LISTING
- Beds:
- 4
- Lot size:
- 0.24 Acres
- Year built:
- 2000
- Baths:
- 3.00
- MLS#:
- 6718576
ADDITIONAL INFORMATION
Beautifully remodeled single level, split floor plan, in the prestigious neighborhood of Fletcher Heights. This 2,946 square foot home, features 4 bedrooms and 2 1/2 baths. The soaring ceilings and open floor plan are impressive, warm, and welcoming. Wood floors, ceramic tile, plantation shutters, and wood blinds throughout. Private office with high-speed internet access and beautiful Stone Creek furniture. The large living room/dining room can accommodate a dining table for eight. The chefs in your family will be impressed with the eat-in kitchen featuring 35-inch cabinets, a new gas cooktop, Corian counter tops, Corian island with pendant lighting, and a walk-in-pantry. Kitchen includes a reverse Osmosis water purification system (conveys). The on-suite master bedroom is very spacious and has a spa-like bathroom with walk-in closet, dual sinks, walk-in shower, and garden tub. There are 3 other bedrooms, 2 with walk-in closets and another full bathroom with dual sinks and a walk-in shower. The den off the kitchen has a beautiful Stone Creek media wall with a 55-inch TV and French doors to the backyard. The resort-like backyard has a self-cleaning pool, with spa and waterfall. There is a misting system around the pool and patio area. There is also a flagstone barbeque grilling area with natural gas connections. The backyard has desert landscaping, artificial turf areas and two ornamental pole lights. It has a new roof (installed on 01/13/2020) with 30-year, fully-transferable warranty through 2050. Two new A/C units with gas furnaces (installed on 05/23/24) with a 10-year transferable warranty, and 2-year labor warranty. Sun screens for all windows. Aluminum storage shed - 6 ft wide x 10 ft long x 5 ft tall (conveys). Water softener (conveys).
$899,999
30401 N 115th Drive Peoria, AZ 85383
- Type:
- Single Family
- Sq.Ft.:
- 2,498
- Status:
- NEW LISTING
- Beds:
- 4
- Lot size:
- 0.2 Acres
- Year built:
- 2019
- Baths:
- 3.00
- MLS#:
- 6717943
ADDITIONAL INFORMATION
Welcome to this stunning David Weekley home located in the premier community of Sunset Ridge at Vistancia. This exceptional property offers four bedrooms, three bathrooms, and a spacious three-car garage, perfectly designed for modern living. As you step inside, you'll be greeted by an open and inviting floor plan that seamlessly blends elegance and comfort. The gourmet kitchen is a chef's dream, featuring high-end appliances, ample counter space, and stylish cabinetry. The adjacent living and dining areas are perfect for entertaining or enjoying family time. One of the unique features of this home is the fourth bedroom, which boasts a secret door entrance, adding a touch of intrigue and privacy. Each bedroom is generously sized, providing plenty of space for rest and relaxation The living area features 16-foot sliding doors that open to the backyard, seamlessly blending indoor and outdoor living. Step outside to enjoy the view fence and breathtaking mountain views that create a serene and picturesque setting. Whether you're sipping your morning coffee or hosting an evening gathering, this backyard is sure to impress. Adding to the charm, the exterior of the home is adorned with secret trim lights, enhancing the curb appeal and creating a magical ambiance in the evenings. Sunset Ridge at Vistancia is known for its peaceful environment and beautiful landscapes, making it a sought-after community for those seeking tranquility and natural beauty. Don't miss the opportunity to own this extraordinary home. Schedule a private showing today and experience all the unique features and luxurious amenities this property has to offer!
$1,399,999
7226 W CALLE LEJOS -- Peoria, AZ 85383
- Type:
- Single Family
- Sq.Ft.:
- 3,140
- Status:
- NEW LISTING
- Beds:
- 4
- Lot size:
- 1.17 Acres
- Year built:
- 1995
- Baths:
- 3.00
- MLS#:
- 6718654
ADDITIONAL INFORMATION
Welcome to this stunning oasis in the heart of Peoria. This expansive property features a 4-bedroom, 3-bathroom home is nestled in a serene neighborhood and includes a detached guest home. Outside, you'll find your own private paradise. The beautifully landscaped backyard is perfect for entertaining, with a sparkling pool, covered patio, and plenty of space for outdoor dining and relaxation. Additional highlights include a massive three-car garage plus a pull through RV garage! Don't miss this rare opportunity to own a slice of paradise in Peoria.
- Type:
- Single Family
- Sq.Ft.:
- 3,094
- Status:
- NEW LISTING
- Beds:
- 5
- Lot size:
- 0.2 Acres
- Year built:
- 1999
- Baths:
- 3.00
- MLS#:
- 6714511
ADDITIONAL INFORMATION
Welcome to your dream home! This charming residence features 5bedrooms,3baths, and a 2-car garage, offering spacious and comfortable living. Roof was replaced in 2023. Fresh interior and exterior paint, new carpet in master closet and on the stairs completed in 2023. The expansive backyard provides endless opportunities for outdoor recreation. Home is being SOLD AS-IS. Don't miss out-this house won't be on the market for long!
$515,000
8460 W ALYSSA Lane Peoria, AZ 85383
- Type:
- Single Family
- Sq.Ft.:
- 2,198
- Status:
- NEW LISTING
- Beds:
- 4
- Lot size:
- 0.14 Acres
- Year built:
- 2004
- Baths:
- 2.00
- MLS#:
- 6718340
ADDITIONAL INFORMATION
Come view this stunning 4 Bed 2 bath Home in the Desirable Westwing Neighborhood. Featuring a Brand new feel with Fresh Paint and Brand new carpets throughout. Spacious living areas boasting a large kitchen with a large kitchen island and corian counter tops and lots or storags. Equipped with White appliances including a gas range/Oven, Dishwasher and Disposal. You will love the bay window in the master bedroom adding charm and natural light. Experience the best of WestWind living in this beautifully updated Home! Come make this your home today.
- Type:
- Single Family
- Sq.Ft.:
- 2,909
- Status:
- NEW LISTING
- Beds:
- 5
- Lot size:
- 0.14 Acres
- Year built:
- 2012
- Baths:
- 4.00
- MLS#:
- 6718312
ADDITIONAL INFORMATION
Welcome to your dream home in Peoria! This stunning 2,909 square foot residence offers a perfect blend of elegance and functionality. Step inside to be greeted by soaring vaulted ceilings, tile floors, and beautiful granite countertops, enhancing the spacious and modern feel of this home. With five generously sized bedrooms, an office, and a loft, there is plenty of room for everyone. Including a secondary bedroom and full bath on the ground floor, perfect for guests! Outside, the backyard oasis features a sparkling pool and low-maintenance artificial turf, ideal for relaxation and entertaining. The property also boasts solar panels, making it both eco-friendly and cost-efficient. Backing up to a serene wash and with only one neighboring house, this home offers exceptional privacy. paved covered patio or hangout on the grass lawn before cooling off in the large pool that includes a basketball hoop for lots fun! This home also includes leased solar. This property is also a short drive from plenty of restaurants, activities, grocery stores, shopping and golf courses. This property will go fast!
$619,832
10170 W ROBIN Lane Peoria, AZ 85383
- Type:
- Single Family
- Sq.Ft.:
- 1,938
- Status:
- NEW LISTING
- Beds:
- 3
- Lot size:
- 0.13 Acres
- Year built:
- 2018
- Baths:
- 3.00
- MLS#:
- 6718274
ADDITIONAL INFORMATION
Welcome to this beautiful home in the sought-after Meadows community. This open concept floorplan boasts 3 bedrooms, 2.5 bathrooms and a den/formal dining room. In this beautiful home, there are upgrades galore! In fact, the model itself is not common in this subdivision. It has a large walk-in pantry as well as a butler's pantry! Neutral paint tones, upgraded light fixtures and granite counter tops. The primary suite offers a serene retreat with ample natural light streaming in through the large windows. It's truly a dreamy space to unwind. The backyard has an oversized covered patio as well as a brick paver uncovered patio and artificial grass area! The Meadows community offers an array of amenities including a resort-style pool, spa, pickleball courts, playgrounds and much more! volleyball, basketball and Pickleball courts, walking trails, and lush green spaces perfect for outdoor activities and gatherings with family and friends. Additionally, residents can enjoy the convenience of nearby shopping, dining, and entertainment options, as well as easy access to major highways for commuting. With its desirable location and impeccable features, this home in the Meadows is sure to exceed your expectations for modern living. Don't miss out on the opportunity to make this your new home sweet home. Come tour today and experience the beauty and comfort firsthand!
- Type:
- Single Family
- Sq.Ft.:
- 3,085
- Status:
- NEW LISTING
- Beds:
- 5
- Lot size:
- 0.17 Acres
- Year built:
- 2014
- Baths:
- 5.00
- MLS#:
- 6716315
ADDITIONAL INFORMATION
A stunning 5-bedroom, 4.5-bath home with a den! This beautiful property features a gorgeous backyard with a pool and turf, perfect for entertaining or relaxing. Inside, you'll find a spacious open kitchen with granite countertops, ideal for culinary enthusiasts along with a large loft with ample space for a game room or living room. Don't miss out on this exceptional opportunity!
$799,900
26931 N 88TH Drive Peoria, AZ 85383
- Type:
- Single Family
- Sq.Ft.:
- 3,402
- Status:
- NEW LISTING
- Beds:
- 4
- Lot size:
- 0.21 Acres
- Year built:
- 2005
- Baths:
- 4.00
- MLS#:
- 6718121
ADDITIONAL INFORMATION
Mountain views! Absolutely gorgeous Pulte home in West Wing! Open floorpan, sparkling pool and low maintenance landscaping! Fresh paint, carpet and light fixtures! 4 large bedrooms with master suite downstairs! Heated pool overlooking the desert! Surround sound, fire sprinklers, turf front yard and much more! Highly upgraded! This home is a must see!
$574,990
25413 N 134TH Drive Peoria, AZ 85383
- Type:
- Single Family
- Sq.Ft.:
- 2,776
- Status:
- NEW LISTING
- Beds:
- 5
- Lot size:
- 0.16 Acres
- Year built:
- 2021
- Baths:
- 4.00
- MLS#:
- 6717416
ADDITIONAL INFORMATION
WOW! Come check out this GORGEOUS MULTI-GENERATIONAL home with an attached casita with separate entry. Perfect for an office or extra room for family or the in-laws! 5 Beds including attached casita, 3.5 Baths + Den. 2776 sq ft w/ DUAL master suites, spacious great room, and gourmet kitchen with quartz waterfall oversized kitchen island, double ovens, white shaker cabinets. This highly upgraded home built in 2021 includes, wood-like plank tile, water softener, and covered patio with a fenced in play pool. Perfect backyard to enjoy with family and have fun by the pool. No neighbors behind. Close to Rancho Cabrillo Park opening Fall of 2024. Fantastic location in North Peoria, just minutes from Loop 303 freeway, grocery stores, and restaurants! Come check out this GEM before it's too late!
- Type:
- Single Family
- Sq.Ft.:
- 3,199
- Status:
- NEW LISTING
- Beds:
- 4
- Lot size:
- 0.15 Acres
- Year built:
- 2017
- Baths:
- 3.00
- MLS#:
- 6717009
ADDITIONAL INFORMATION
Stunning home Located in the highly desirable Meadows subdivision of Peoria. The open concept floor plan features 4 bedrooms, 2.5 baths, den, separate office with built in cabinets, and a perfect sized loft upstairs. Spacious kitchen with granite countertops, large kitchen island, SS appliances, and plenty of cabinet space. Walk in dream pantry that extends under the stairs. Beautiful accent walls, wood look tile in all the right places. Primary suite upstairs with extra counter and cabinet space, the ensuite bathroom includes an extended length shower with dual shower heads and custom glass door, double sinks and large walk in closet. Backyard has plenty of room for entertaining, perfect sized play pool, above ground hot tub, putting green for the avid golfer and low maintenance artificial turf. 3 car tandem garage with 240v outlet for level 2 charging station and hanging storage shelves. Enjoy all the amenities of the community including pickleball courts, children's playground, walking paths and basketball courts, community pool, walking distance to schools, close to shopping, dining and easy access to the 303. Come take a tour, this gem won't last!!!
$652,151
7647 W NOSEAN Road Peoria, AZ 85383
- Type:
- Single Family
- Sq.Ft.:
- 1,982
- Status:
- NEW LISTING
- Beds:
- 3
- Lot size:
- 0.14 Acres
- Year built:
- 2024
- Baths:
- 3.00
- MLS#:
- 6717910
ADDITIONAL INFORMATION
Up to 2% of total purchase price towards closing costs incentive offer. Additional eligibility and limited time restrictions apply. MLS# 6717910 July Completion! The Iris is a single-story home offering 1,982 sq. ft. of living space with 3 bedrooms, 2 bathrooms, a 2-car garage, and a versatile flex room. As the only single-story floor plan at Aloravita South Discovery, this home is designed to impress. The foyer leads to a hallway with secondary bedrooms and a full bathroom. Moving further into the home, you'll find the open kitchen, casual dining area, great room, and flex room. Enjoy Arizona's beautiful weather from your private covered patio. The primary suite features a private bathroom with double sinks and a spacious walk-in closet, making it the perfect retreat.
$738,115
7655 W NOSEAN Road Peoria, AZ 85383
- Type:
- Single Family
- Sq.Ft.:
- 2,761
- Status:
- NEW LISTING
- Beds:
- 3
- Lot size:
- 0.14 Acres
- Year built:
- 2024
- Baths:
- 3.00
- MLS#:
- 6717906
ADDITIONAL INFORMATION
Up to 2% of total purchase price towards closing costs incentive offer. Additional eligibility and limited time restrictions apply. MLS#6717906 July Completion! The Holly at Aloravita is a two-story home offering 3 bedrooms, 2.5 bathrooms, a 2-car garage, a large porch, and a versatile loft. Upon entry, you're greeted by a grand hallway that leads to a powder room and a formal dining area. The open-concept kitchen, casual dining space, and great room are perfect for hosting gatherings with friends and family. Upstairs, you'll find all the bedrooms along with a loft that can be used as a playroom, study, secondary living area, or anything else you envision. The primary suite includes a spacious walk-in closet and a large private bathroom with double sinks, creating an ideal retreat. Structural options include: garage service door, expanded loft, den in lieu of dining, and paver front porch.

Information deemed reliable but not guaranteed. Copyright 2024 Arizona Regional Multiple Listing Service, Inc. All rights reserved. The ARMLS logo indicates a property listed by a real estate brokerage other than this broker. All information should be verified by the recipient and none is guaranteed as accurate by ARMLS.
Peoria Real Estate
The median home value in Peoria, AZ is $280,000. This is higher than the county median home value of $272,900. The national median home value is $219,700. The average price of homes sold in Peoria, AZ is $280,000. Approximately 63.68% of Peoria homes are owned, compared to 24.81% rented, while 11.51% are vacant. Peoria real estate listings include condos, townhomes, and single family homes for sale. Commercial properties are also available. If you see a property you’re interested in, contact a Peoria real estate agent to arrange a tour today!
Peoria, Arizona 85383 has a population of 161,383. Peoria 85383 is more family-centric than the surrounding county with 32.55% of the households containing married families with children. The county average for households married with children is 31.95%.
The median household income in Peoria, Arizona 85383 is $69,589. The median household income for the surrounding county is $58,580 compared to the national median of $57,652. The median age of people living in Peoria 85383 is 39.5 years.
Peoria Weather
The average high temperature in July is 105.7 degrees, with an average low temperature in January of 42.7 degrees. The average rainfall is approximately 9.8 inches per year, with 0 inches of snow per year.
