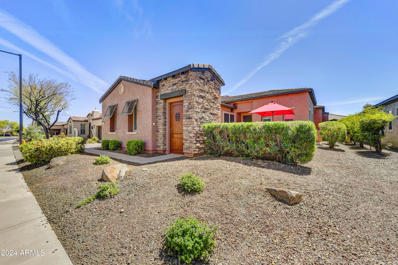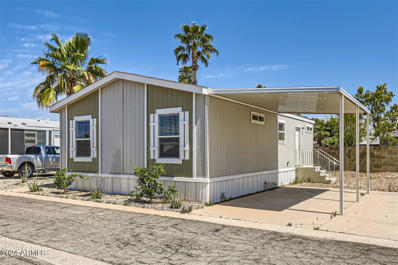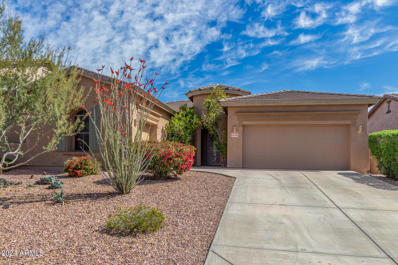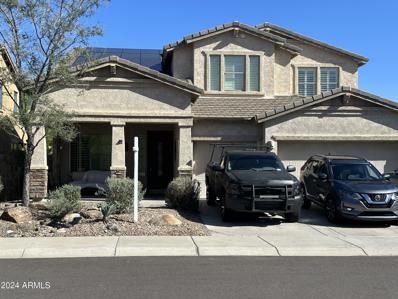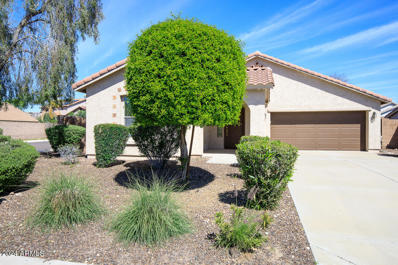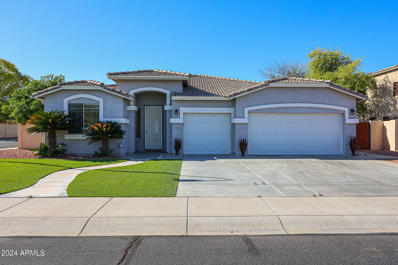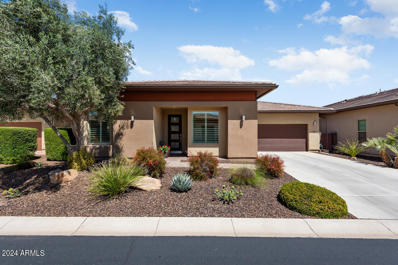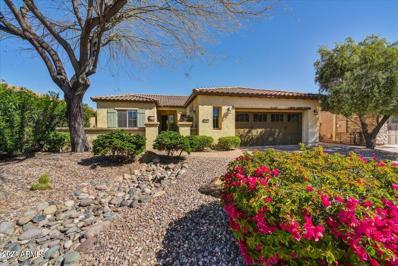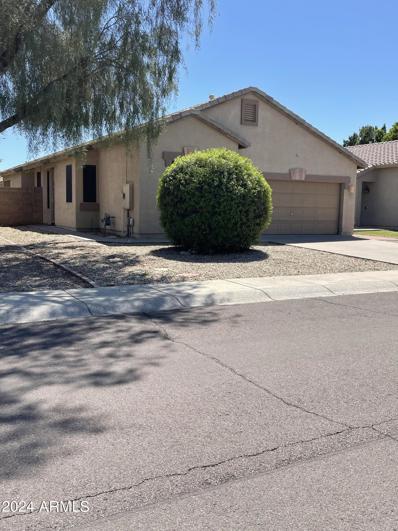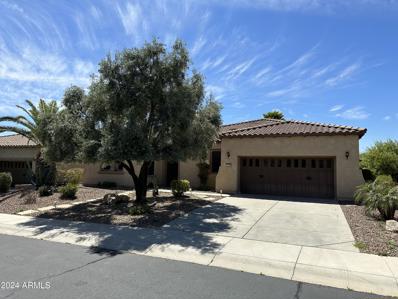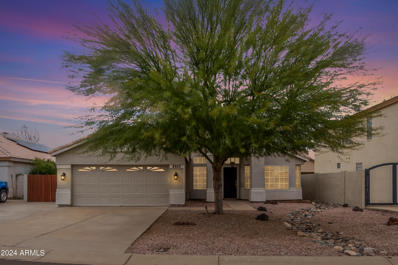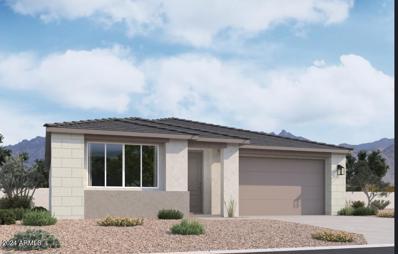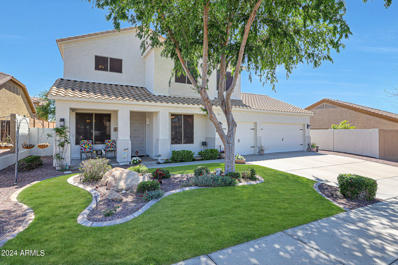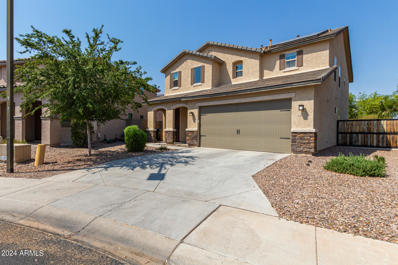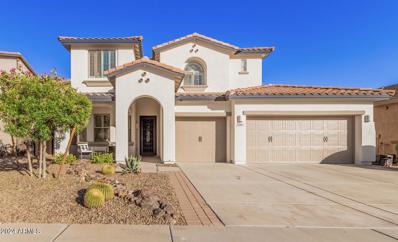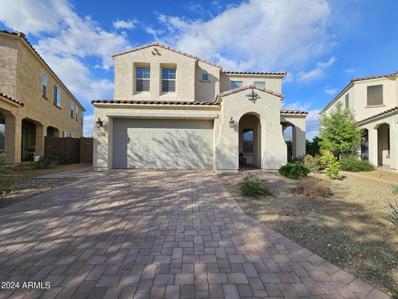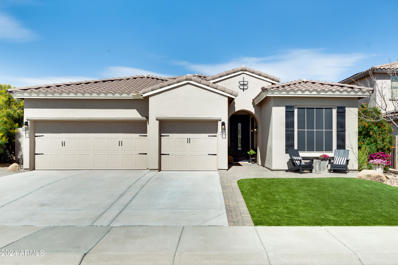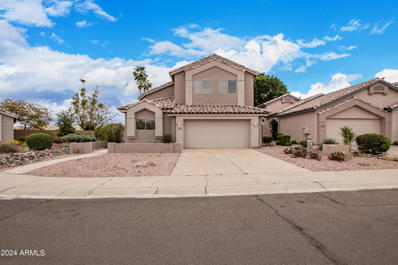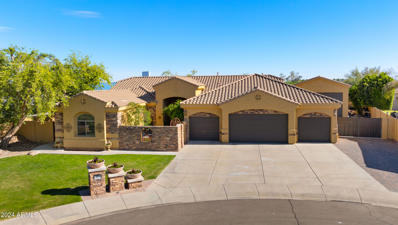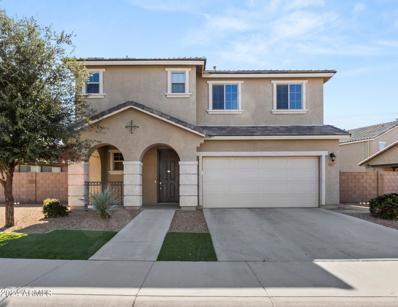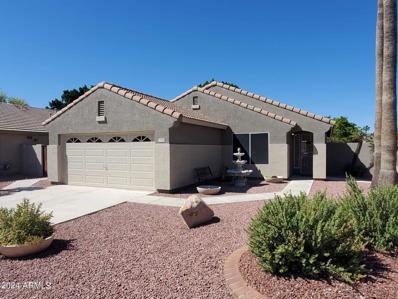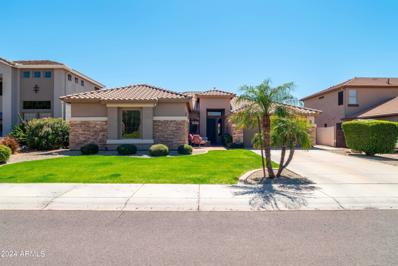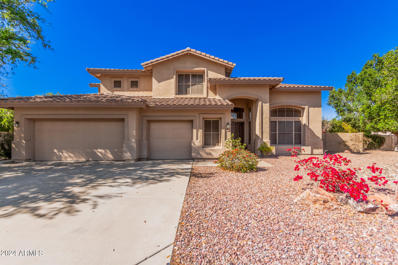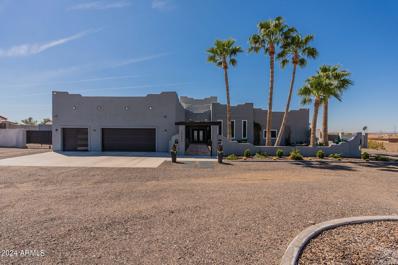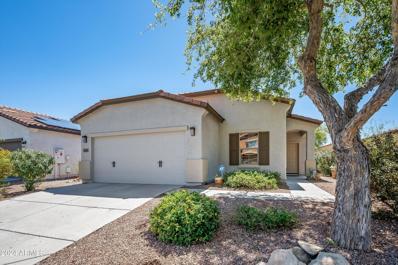Peoria AZ Homes for Sale
$765,000
12569 W BAJADA Road Peoria, AZ 85383
- Type:
- Single Family
- Sq.Ft.:
- 2,749
- Status:
- Active
- Beds:
- 2
- Lot size:
- 0.2 Acres
- Year built:
- 2005
- Baths:
- 3.00
- MLS#:
- 6689445
ADDITIONAL INFORMATION
''Spiritus'' Floorplan home features soaring 12' ceilings and custom shutters throughout. A 3-car garage w/ epoxy flooring & custom built in cabinetry & Rare Air-Conditioned bonus room perfect for hobbies or your personal workshop oasis. Chef's kitchen is a culinary dream, w/ top-of-the-line GE Profile Stainless Steel appliances, gas cooktop, built-in oven, and GE Monogram refrigerator. Gather around the oversized island with slab granite countertops, creating an inviting atmosphere for culinary delights. The expansive great room is complete with a wet bar and a cozy fireplace. The Then retreat to the primary suite, with luxury bathroom, huge walk-in closet + exterior door to Patio. Backyard Oasis with electric awning, misters, travertine pavers, firepit, outdoor BBQ & two courtyards! Outside, discover two tranquil courtyards and a travertine-covered patio, featuring misters and an electric awning for year-round enjoyment. Enjoy the lush synthetic grass, gather around the fire pit, or indulge in outdoor culinary creations with the built-in kitchen. This property embodies luxury living at its finest while offering unparalleled neighborhood amenities in the Trilogy and Vistancia Clubhouses
- Type:
- Other
- Sq.Ft.:
- 960
- Status:
- Active
- Beds:
- 3
- Lot size:
- 0.02 Acres
- Year built:
- 2020
- Baths:
- 2.00
- MLS#:
- 6689444
ADDITIONAL INFORMATION
This delightful 3-bedroom mobile home, constructed in 2020, embodies modern living with its considerate layout. Its open floorplan, featuring a large communal space, offers a roomy and welcoming environment ideal for social gatherings and daily life. The arrangement of bedrooms on opposite sides of the home ensures ample privacy. The kitchen, with its modern cabinets and countertops, presents a chic and efficient space for cooking. The inclusion of gas appliances not only adds convenience but also contributes to lower utility expenses, complemented by SRP electric service. Situated in the desirable Peoria school district. The land lease includes the cost of water, trash collection, and upkeep of the community swimming pool.
- Type:
- Single Family
- Sq.Ft.:
- 2,385
- Status:
- Active
- Beds:
- 4
- Lot size:
- 0.2 Acres
- Year built:
- 2004
- Baths:
- 2.00
- MLS#:
- 6689372
ADDITIONAL INFORMATION
Your dream home is here! Step inside to discover wood-look tile floors and 10 ft+ ceilings throughout and a large formal living and dining room, with double sliding doors to step to the backyard. A spacious family room with pre-wired surround sound, a cozy fireplace. Stylish wall niches for your decor in several areas. The lovely kitchen is equipped with white cabinetry, stainless steel appliances including wall ovens, granite counters, a pantry for extra storage, a center island, and a convenient breakfast bar and breakfast nook. The main bedroom is a serene retreat with direct access to the backyard, an ensuite with dual sinks, a soothing tub, and a walk-in closet. 4th bedroom can also be used as a den with double glass doors. The green backyard is perfect for relaxation or entertaining, featuring a covered patio, an attached Ramada, a paver sitting area, a built-in BBQ, and a firepit for cozy evenings (it can be connected to gas) Split floorpan, 4-bedroom and spacious split 3-car garage. Home exterior painted in 2022 and interior 2024. The community amenities further enhance this gem, offering a refreshing pool, tennis courts, trails, numerous parks and mountain views throughout as well as highly rated school district. Don't miss out on making this beautiful home yours!
- Type:
- Single Family
- Sq.Ft.:
- 3,038
- Status:
- Active
- Beds:
- 5
- Lot size:
- 0.17 Acres
- Year built:
- 2006
- Baths:
- 3.00
- MLS#:
- 6689368
ADDITIONAL INFORMATION
Step into your dream home in Vistancia! This stunning residence boasts stainless appliances, granite countertops, custom built-ins, and upgraded lighting. Enjoy three outdoor living spaces and a 3-Car garage. With over 3000 square feet of living space, this floor plan includes a Living Room, Dining Room, Great Room, Loft, and Five Bedrooms. Outside, Vistancia offers a vibrant community with beautiful homes, parks, hiking trails, an award-winning community center, and golf courses. Welcome to the pinnacle of Vistancia living!
- Type:
- Single Family
- Sq.Ft.:
- 1,836
- Status:
- Active
- Beds:
- 4
- Lot size:
- 0.18 Acres
- Year built:
- 2005
- Baths:
- 3.00
- MLS#:
- 6689288
ADDITIONAL INFORMATION
Vistancia is a premier community with miles of open space, parks, 2 elementary schools plus an inviting community feel and this home offers an opportunity to be a part of something amazing. This super clean property is in a great location and move-in ready. This amazing home checks a lot of boxes. Outstanding floor plan with one bedroom/bathroom split, perfect for generational living. Family room is spacious with vaulted ceilings and built-in shelves/entertainment center. Well situated in the community and walking distance to the elementary school. Nice low maintenance yard with mature shrubs and trees plus artificial turf in the backyard. The large covered patio is a great place to entertain. Placed on a corner lot allows for privacy and a spacious feel. Newer HVAC.
- Type:
- Single Family
- Sq.Ft.:
- 2,370
- Status:
- Active
- Beds:
- 4
- Lot size:
- 0.2 Acres
- Year built:
- 2000
- Baths:
- 3.00
- MLS#:
- 6689307
ADDITIONAL INFORMATION
Beautiful 4 bedroom, 2.5 bath family home with additional den/office or fourth bedroom. Single level home on a corner lot. Formal Living Room and Dining Room. Open kitchen with granite countertops, large breakfast bar with appliances. Additional family room with loads of natural light. Elevated flat ceilings with fans. Large Primary bedroom with separate access to the backyard, walk-in closet, dual sinks, separate shower and tub. Extra large laundry room with storage and sink. 3 car garage, Wood, tile and carpet flooring, water softener, no interior steps, Extended Backyard cover patio, RV parking and gates, stunning community with park and childrens playgrounds. Close to shopping, baseball field, restaurants, Frwy. A must see.
- Type:
- Single Family
- Sq.Ft.:
- 1,732
- Status:
- Active
- Beds:
- 2
- Lot size:
- 0.13 Acres
- Year built:
- 2016
- Baths:
- 2.00
- MLS#:
- 6689017
ADDITIONAL INFORMATION
Picture perfect contemporary style home in the stunning community of Trilogy at Vistancia.Enjoy the features & comforts of this well maintained home.1,732 square feet with 2 bedrooms,2 bathrooms,great room,dining room & den.Handsome paver front sidewalk & porch entry enhanced by an attractive lited door.This split plan features wood plank style tile floors(except bedrooms),raised panel doors,shutter window coverings,recessed lighting & ceiling fans.Spacious great room overlooks the gorgeous expanded patio.Gourmet kitchen has granite counter tops,tile backsplash, cabinet hardware,island & pendant lighting,gas cooking,stainless hood & appliances.Sink & cabinets in the indoor utility room.Primary suite bath granite,double sinks & vanity,tile surround shower,walk in closet.Guest bath granite vanity top & shower/bathtub with tile surround. Dining room overlooks the tasteful landscape back yard. Enjoy the extended patio with travertine tile, built in fire pit and built in area for your BBQ. Jump on one of the many walking paths right from your back yard. Lock and leave low maintenance style home with maintained front landscape.
- Type:
- Single Family
- Sq.Ft.:
- 1,867
- Status:
- Active
- Beds:
- 2
- Lot size:
- 0.16 Acres
- Year built:
- 2008
- Baths:
- 2.00
- MLS#:
- 6688960
ADDITIONAL INFORMATION
Lavish '' Libertas '' Situated on a Private Lot with N/S Exposure in Award Winning Trilogy at Vistancia . Lush Desert Landscape , Paver Driveway & Gated Front Courtyard makes for a Wonderful First Impression. Opulent Front Door Reveals the Impeccable Interior of Home which Features 10 FT Ceilings, Gorgeous Window Treatments & High End Flooring Throughout . Open Concept Living Flows from Great Room with GAS Fireplace to Gourmet Kitchen with GAS Cooktop, Staggered Maple Cabinetry, Wall Ovens & Expansive Stone Island. Sophisticated Spa Like Showers in Both Baths with Tile Surrounds, Upgraded Counters + Framed Mirrors. Tranquil Backyard with Covered Patio, Mature Hedging , Firepit and Water Feature. Central Vac, Reverse Osmosis & Soft Water . Home is MOVE IN READY & is Available TURNKEY Primary Bedroom is Split with LARGE Walk In Closet with Custom Built Ins
$465,000
9459 W Ross Avenue Peoria, AZ 85382
- Type:
- Single Family
- Sq.Ft.:
- 1,679
- Status:
- Active
- Beds:
- 3
- Lot size:
- 0.15 Acres
- Year built:
- 1999
- Baths:
- 2.00
- MLS#:
- 6688675
ADDITIONAL INFORMATION
Welcome to this Charming 3 bedroom 2 bath home with a captivating great room design with a popular split floor plan. You will love the large open feeling the kitchen and family room have to offer, perfect for entertaining. The home has been updated with modern enhancements that include the kitchen with all new Quartz countertops, farmers kitchen sink, new ceiling lighting and a beautiful new modern dining Chandelier. The primary and secondary bathrooms have new updated lighting features as well. The home has fresh new interior paint and new Ceiling fans that adorn the home. Walk-out to a nice covered back patio with extended concrete for a larger entertaining area with North and South exposure. Enjoy Beautiful maintained walking paths in this desired North Peoria location. $3000 Credit towards buyers closing costs with preferred Lender.
$542,500
12855 W OBERLIN Way Peoria, AZ 85383
- Type:
- Single Family
- Sq.Ft.:
- 2,610
- Status:
- Active
- Beds:
- 2
- Lot size:
- 0.2 Acres
- Year built:
- 2005
- Baths:
- 3.00
- MLS#:
- 6688577
ADDITIONAL INFORMATION
WONDERFUL ONE STORY FAMILY HOME IN PEORIA, TRILOGY AT VISTANCIA 55+ COMMUNITY , 2 LARGE BEDROOMS AND 2.5 BATHROOMS WITH DEN OR THIRD BEDROOM AS OPTION, 2,610.SQ. FT. HOME FEATURES FAMILY, LIVING, FORMAL DINING ROOM & DEN. MASTER BEDROOM HAS SEPARATE SITTING ROOM HIS/HER CLOSET BUILT IN DRESSER. MASTER BATH HAS DOUBLE SINKS SEPARATE SHOWER & TUB. KITCHEN FEATURES TWO SEPARATE ISLANDS ,LOTS OF CABINET & COUNTER SPACE, GRANITE COUNTERTOPS & STAINLESS APPLIANCES. GAS FIREPLACE IN FAMILY ROOM. ATTACHED TWO CAR GARAGE WITH DRIVEWAY. CLOSE TO SHOPPING, SCHOOLS AND MORE.
$479,000
8932 W Maui Lane Peoria, AZ 85381
- Type:
- Single Family
- Sq.Ft.:
- 1,965
- Status:
- Active
- Beds:
- 3
- Lot size:
- 0.18 Acres
- Year built:
- 1993
- Baths:
- 2.00
- MLS#:
- 6688616
ADDITIONAL INFORMATION
This home is nestled in the Desert Harbor Community in Peoria. With its scenic lakes and tranquil surroundings this Lake Community, is highly sought-after. This home offers a plethora of features. A 17 kW solar system was installed in 2022, it's owned (not leased) and is completely PAID IN FULL! You're greeted by a spacious living room and a dedicated Dining Area, perfect for entertaining guests or unwinding with loved ones. The office/den can also be a 4th Bedroom. The separate family room provides a comfortable space and includes a charming wood-burning fireplace. The kitchen has been remodeled with granite countertops and elevated appliances installed in 2022, creating a stylish and functional space. Updates including a new roof in 2017 and the AC was replaced in 2019.
- Type:
- Single Family
- Sq.Ft.:
- 1,579
- Status:
- Active
- Beds:
- 3
- Lot size:
- 0.16 Acres
- Year built:
- 2024
- Baths:
- 2.00
- MLS#:
- 6688575
ADDITIONAL INFORMATION
Highly sought after Violet floor plan single story home! This home is already under construction and approximate completion is estimated to be late Summer 2024 or before. This thoughtfully planed 3 bedrooms, 2 full baths has just the right amount of space! Come home to soothing tranquility and enjoy our carefully curated designer color palette dubed ''Harmony'' for a reason! This home has great curb appeal and an open concept that is ideal for hosting and entertaining! The kitchen has an island with quartz counter tops with classic backsplash, undermount sink, shaker style cabinets, natural woodplank tile, and a walk-in pantry. The dining area has a gorgeous upgraded 4-panel sliding glass door that leads you to your outdoor patio that can provide that highly desired indoor/outdoor living space. The primary room has a spacious walk-in closet, double sinks, large walk-in shower, and an additional linen closet for extra storage and so much more.
$645,000
7371 W Lariat Lane Peoria, AZ 85383
- Type:
- Single Family
- Sq.Ft.:
- 2,547
- Status:
- Active
- Beds:
- 5
- Lot size:
- 0.21 Acres
- Year built:
- 2002
- Baths:
- 3.00
- MLS#:
- 6687968
ADDITIONAL INFORMATION
Fabulous 5B/3B home in Terramar. This home is full of updates. Bright beautiful kitchen featuring white cabinets, quartz counter tops, and GE black slate appliances. LVT flooring and new baseboards throughout the first floor. Gorgeous backyard with diving pool and waterfall feature. Incredible 3 car garage with roll-up door leading to the backyard. All new exterior paint and fixtures. This is a MUST see and could be YOUR next home!
- Type:
- Single Family
- Sq.Ft.:
- 2,867
- Status:
- Active
- Beds:
- 4
- Lot size:
- 0.15 Acres
- Year built:
- 2013
- Baths:
- 3.00
- MLS#:
- 6685918
ADDITIONAL INFORMATION
Immaculate home in the Coldwater Ranch community. Located in a cul-de-sac, close to TSMC and AMKOR. This home boasts lots of upgrades including 18 x 18 tile, artificial turf, custom floating cabinetry, custom paint, mission style stair handrail, as well as low-E windows, and upgraded carpet. The open kitchen features a breakfast bar, granite countertops, 42'' upper cabinets, slide-out drawers, stainless steel appliances, and custom backsplash. Guest bedroom with murphy bed and full bath downstairs. A spacious loft and master bedroom plus two additional bedrooms upstairs. Master bedroom includes his-and-her closets, and a relaxing tiled garden tub in the master bath. Backyard features a large patio for entertaining, 8-person Cal Spa, natural gas custom fire pit, and RV gate.
$649,000
30817 N 125TH Drive Peoria, AZ 85383
- Type:
- Single Family
- Sq.Ft.:
- 3,316
- Status:
- Active
- Beds:
- 5
- Lot size:
- 0.19 Acres
- Year built:
- 2006
- Baths:
- 3.00
- MLS#:
- 6685469
ADDITIONAL INFORMATION
Welcome to the ultimate retreat, recently updated and spanning over 3,000 square feet of living space, designed to be every woman's dream and every man's haven. This stunning home offers five spacious bedrooms, a dedicated workout/media room, and three beautifully appointed bathrooms. The enthusiast's dream continues with a three-car garage, complete with air conditioning, electric car charger and a TV for the ultimate workspace. Retreat to the master bedroom, a spacious haven with a generous walk-in closet, dual sinks, a relaxing bathtub, and a separate shower. Versatility is key with two expansive family rooms, one on each floor, catering to both entertainment and tranquility. Step outside to a perfectly proportione backyard that's ripe for future pool installation and includes a practical shed for extra storage. Don't miss the chance to claim this gem - a home like this won't be available for long!
- Type:
- Single Family
- Sq.Ft.:
- 2,663
- Status:
- Active
- Beds:
- 3
- Lot size:
- 0.19 Acres
- Year built:
- 2018
- Baths:
- 3.00
- MLS#:
- 6688292
ADDITIONAL INFORMATION
Stunning home located in the highly desired Meadows community! This is a move in ready home with all the features and upgrades you want and need including quartz counter tops, upgraded kitchen cabinets, upgraded tile flooring in all the main living areas, spacious open floor plan great for entertaining, downstairs den/bedroom, HUGE backyard, access to community pool, walk in shower in master bath, mountain views from master bedroom, walking distance to Liberty Park, just moments away from the Lake Pleasant & Happy Valley shopping and restaurants, and much more! Bring your family and come see this beautiful Meadows home before its gone!
- Type:
- Single Family
- Sq.Ft.:
- 1,942
- Status:
- Active
- Beds:
- 3
- Lot size:
- 0.17 Acres
- Year built:
- 2005
- Baths:
- 2.00
- MLS#:
- 6686433
ADDITIONAL INFORMATION
*Dazzling Model Home Décor* Single Level Most Popular Great-room Split Floorplan. Love the Style & Warmth of this functional Gorgeous Home. Impressive Kitchen Boasts a Huge Quartz Island Breakfast Bar, Brick Backsplash, 5 Burner Gas Stove, Stainless steel appliances. Upgraded Cabinets, Recessed lighting. Pleasing tone wood look flooring. Spacious Primary Bedroom with oversized Master Bath /Separate Shower & Garden Tub. Double sinks, Private Toilet room. Oversized walk-in closet. Professionally Landscaped resort backyard, View Fence, Covered Patio With Extended pavers, Gas Fire Pit, Pool & Spa. Beautiful Artificial Turf front & Back. 3 Car Garage. Cul-De Sac- N/S Exposure, Mountain Views* Amazing Sunsets* Vistancia Community* Club-House-Pools-Hiking Trails- *Beautiful Place to call Home*
$499,000
9047 W Maui Lane Peoria, AZ 85381
- Type:
- Single Family
- Sq.Ft.:
- 2,070
- Status:
- Active
- Beds:
- 3
- Lot size:
- 0.11 Acres
- Year built:
- 1996
- Baths:
- 3.00
- MLS#:
- 6686960
ADDITIONAL INFORMATION
Desert Harbor Lake view from backyard. Brand-new stainless-steel appliances. New carpet and paint throughout. New DuraDek private loft balcony. New custom shower in Master en suite. Multiple new lighting fixtures and ceiling fans. Tile and carpet throughout. Ceramic tile in the main living area. Large kitchen with plenty of cabinet space and pantry. The separate kitchen counter space with cabinets is perfect for additional storage/appliances. The master bedroom is conveniently located on the first floor, separate from the other bedrooms. The upstairs loft is perfect for an in-home office or a kids' playroom. Upstairs bedroom is identical each with own window nook seating area. Extra built-in garage storage.
$1,194,000
8001 W CAMINO DE ORO -- Peoria, AZ 85383
- Type:
- Single Family
- Sq.Ft.:
- 3,140
- Status:
- Active
- Beds:
- 4
- Lot size:
- 0.42 Acres
- Year built:
- 2003
- Baths:
- 3.00
- MLS#:
- 6685931
ADDITIONAL INFORMATION
This beautiful home is a blend of impressive and thoughtful design and is situated on a quiet cul-de-sac lot in highly sought North Peoria! You will be greeted by an antique gate opening to a serene courtyard area. Upon entering the home, you will be welcomed by the open concept living/dining area highlighted by a 20' span of glass doors that gazes upon the beautiful tranquil backyard. The dining area leads into the kitchen that offers sophisticated custom cabinetry, granite countertops, s/s appliances, a full slab kitchen island and walk-in pantry! From there, the kitchen opens to the family room with a custom built-in wall unit and fireplace, making it ideal for hosting events ranging from casual family dinners to large gatherings! The large master bedroom impresses with its recently remodeled en suite bathroom. The bathroom is fitted with a beautifully tiled massive walk-in shower, separate vanities, freestanding tub, and private toilet room. The designer tile wall behind the freestanding tub and the herringbone wood ceiling above add a luxurious element. Let's not forget the huge walk-in master closet, as well! The hall bath has also been recently updated with a beautiful furniture-style double sink vanity w/copper vessel sinks and a timeless tiled tub shower combo with a sliding glass enclosure! There are 3 other bedrooms, with the oversized 3rd bedroom featuring a door leading out to the "secret garden" side yard! The home boasts of a 1056 sf RV Garage w/220 outlet, concrete pad for parking trucks, trailers, etc, RV Gate for easy access and a RV dump station! The backyard is filled with colorful plants, a natural stone rock waterfall, built-in wood burning fireplace, huge covered patio, an absolute entertainer's dream! New wood look tile throughout in 2021, new interior paint & 6 1/4" baseboards in 2022, new pavers in 2023 and new exterior paint in 2023! This home has a sense of spaciousness and tranquility and has been meticulously maintained and loved by its current owners for 14 years! Come take a look and see what you've been missing!
- Type:
- Single Family
- Sq.Ft.:
- 2,117
- Status:
- Active
- Beds:
- 4
- Lot size:
- 0.16 Acres
- Year built:
- 2015
- Baths:
- 3.00
- MLS#:
- 6687929
ADDITIONAL INFORMATION
Welcome to the highly-coveted Coldwater Ranch Community! Delightful 4-bdrm, 2.5-bath home features expansive open floor plan, generously sized kitchen boasting granite countertops and stainless steel appliances. First level adorned w 18'' tile flooring, the convenience of laundry facilities upstairs adds to the appeal. On wedge-shaped lot, this property offers larger side yards, perfect for outdoor enjoyment or potential customization. Smart-home w 2-car garage, includes water softner, 220 charger for electric vehicle owners. Low-maintenance artificial turf complements the covered patio spanning the rear of home, ideal for gatherings or relaxation. Single professional, a couple who loves to entertain, or a growing family, move-in-ready offers the perfect blend of comfort and functionality
- Type:
- Single Family
- Sq.Ft.:
- 1,520
- Status:
- Active
- Beds:
- 3
- Lot size:
- 0.17 Acres
- Year built:
- 1998
- Baths:
- 2.00
- MLS#:
- 6687954
ADDITIONAL INFORMATION
Welcome home to your Fulton Home Indigo 3 bedroom, 2 bath floorplan in the heart of Peoria. This was Fulton Homes most popular floorplan for many years and for good reason. As you walk in to the home, the spacious living room with gas fireplace gives you the ''home'' feel. Your formal dining room is to the left while the breakfast nook is straight ahead with the large kitchen with breakfast bar being adjacent to that. The captivating vaulted ceilings with additional windows gives plenty of natural light which makes this home bright. The massive master bedroom has the bay wndw option for even more room. Don't worry about closet space as the MB has a huge walk in closet. Both front and back yards are beautifully landscaped with mature fruit trees, built in BBQ, and a grassy area w/sprinklers
$599,000
6877 W LARIAT Lane Peoria, AZ 85383
- Type:
- Single Family
- Sq.Ft.:
- 2,614
- Status:
- Active
- Beds:
- 4
- Lot size:
- 0.18 Acres
- Year built:
- 1999
- Baths:
- 2.00
- MLS#:
- 6687787
ADDITIONAL INFORMATION
This elegant single-family home sits on a mountain view street in highly desirable North Peoria, just minutes away from the 101 & I17 access. This 2,600 plus sqft home has 4 bed/2bath & flex room. It has great curb appeal with stacked stone, natural grass, oversized driveway, front patio and an 8ft welcoming entrance. Upon entry you are greeted with a stunning view of the backyard & open concept living / dining area. The kitchen features granite counters, SS appliances, large island, & pantry. This home has a generous size primary bedroom & bathroom with sliding door to the patio. You will love making memories in this backyard oasis swimming in the sparkling pool/spa or gathering around the firepit. Brand new carpet.
- Type:
- Single Family
- Sq.Ft.:
- 3,721
- Status:
- Active
- Beds:
- 6
- Lot size:
- 0.37 Acres
- Year built:
- 1998
- Baths:
- 3.00
- MLS#:
- 6687500
ADDITIONAL INFORMATION
Welcome to this stunning 6-bedroom, 3-bathroom two-story home nestled on a spacious N/S exposure lot spanning .37 acres, and includes double gate access on the west side for RV or boat parking in the coveted Deer Valley Estates. This residence boasts luxurious features and ample space both inside and out. Upon entry, you'll be greeted by an inviting formal living and dining room, soaring vaulted ceilings, and a soothing color palette that sets the tone for elegance and comfort. Upgraded flooring adorns all the right places, adding to the home's charm. The heart of the home is the spacious chef's eat-in kitchen, equipped with stainless steel appliances, double wall ovens, gorgeous countertops with glass tile backsplash, and a center island with a breakfast bar. The kitchen seamlessly flows into the casual dining space and family room, which features media niches and a wall of windows that flood the space with natural light. Step outside to the backyard oasis, where you'll find an extended covered patio, a tranquil grassy area, and ample room under the gazebo for outdoor relaxation or dining alfresco. The split downstairs Owner's suite offers a lavish ensuite bathroom with dual sinks, a glass-enclosed walk-in shower, a separate deep soaking tub, and a large walk-in closet. This suite also features private access to the back patio. Additionally, the main level includes an additional bedroom, perfect for overnight guests or a home office. Upstairs, discover the entertainer's loft with endless possibilities for use. You'll also find four secondary bedrooms and two full guest bathrooms, one of which is a Jack-n-Jill style. Conveniently located in a desirable area with options for top-rated schools, nearby popular restaurants, and convenient shopping, along with parks and hiking/biking trails within minutes to enjoy, this home offers the perfect blend of luxury, comfort, and convenience. Don't miss out on this incredible opportunity. Submit your offer today! Newer A/C unit installed in 2020.
$1,175,000
10445 W CAMINO DE ORO -- Peoria, AZ 85383
- Type:
- Single Family
- Sq.Ft.:
- 3,331
- Status:
- Active
- Beds:
- 5
- Lot size:
- 1.38 Acres
- Year built:
- 2001
- Baths:
- 5.00
- MLS#:
- 6687520
ADDITIONAL INFORMATION
***SELLER WILLING TO CONTRIBUTE TOWARDS BUYER'S CLOSING COSTS OR RATE BUY-DOWN*** PLEASE USE DIRECTIONS FROM 107TH AND PINNACLE PEAK. IT IS PAVED AND EASIER AND CLEANER THAN USING THE DIRT ROAD. Welcome to your oasis in Peoria! This stunning property sits on a spacious 1.3+ acre lot, offering ample space for privacy and outdoor enjoyment. With NO HOA, you have the freedom to customize and enjoy your home without restrictions. Inviting private, courtyard entry with stunning palm trees. This residence boasts 5 Ensuite Bedrooms, 4.5 Baths, Bonus Room + Den. Desirable split floorplan featuring great room concept with soaring ceilings & exposed beams, wood-look tile flooring, surround sound, stylish light fixtures & skylights. Formal Dining area could also serve as home office/game room... Ideal floorplan for multi-generation living. Extended length 3-car garage for those over-size vehicles, RV parking with motorized gate provides plenty of room for RV parking, large work vehicles/equipment & more. Fantastic covered patio overlooks artificial turf, cozy exterior fireplace and kids play area. Plenty of space for home addition, RV Garage/Workshop, guest house, future pool & more! NEW ROOF 2022! Whether you're relaxing in the expansive backyard, entertaining guests, or simply enjoying the impressive views & serene surroundings, this property offers the perfect blend of comfort & luxury. Don't miss out on this rare opportunity to own your piece of paradise in Peoria!
- Type:
- Single Family
- Sq.Ft.:
- 1,776
- Status:
- Active
- Beds:
- 3
- Lot size:
- 0.13 Acres
- Year built:
- 2010
- Baths:
- 2.00
- MLS#:
- 6687406
ADDITIONAL INFORMATION
Indulge in the warmth of contemporary luxury in the heart of North Peoria's Tierra Del Rio neighborhood. Located 1 mile from the dining and retail destination of Four Corners, this gorgeous Pulte home has been immaculately upgraded and maintained. Step into your new sanctuary, built in 2010 and presenting new exterior paint, Italian ceramic tile blanketing the home throughout, a rich gourmet eat-in kitchen, remodeled bathrooms, large walk-in showers, tankless hot water, water conditioner, expansive great room, and French doors framing the outdoor oasis. Enjoy coffee or entertain guests under the custom pergola, or stroll down to the Aqua Fria River Trail, steps from the front door. Close to Lake Pleasant, Peoria schools, energy-efficient, and a 1-year home warranty. This home has it all!

Information deemed reliable but not guaranteed. Copyright 2024 Arizona Regional Multiple Listing Service, Inc. All rights reserved. The ARMLS logo indicates a property listed by a real estate brokerage other than this broker. All information should be verified by the recipient and none is guaranteed as accurate by ARMLS.
Peoria Real Estate
The median home value in Peoria, AZ is $509,000. This is higher than the county median home value of $272,900. The national median home value is $219,700. The average price of homes sold in Peoria, AZ is $509,000. Approximately 63.68% of Peoria homes are owned, compared to 24.81% rented, while 11.51% are vacant. Peoria real estate listings include condos, townhomes, and single family homes for sale. Commercial properties are also available. If you see a property you’re interested in, contact a Peoria real estate agent to arrange a tour today!
Peoria, Arizona has a population of 161,383. Peoria is more family-centric than the surrounding county with 32.85% of the households containing married families with children. The county average for households married with children is 31.95%.
The median household income in Peoria, Arizona is $69,589. The median household income for the surrounding county is $58,580 compared to the national median of $57,652. The median age of people living in Peoria is 39.5 years.
Peoria Weather
The average high temperature in July is 105.7 degrees, with an average low temperature in January of 42.7 degrees. The average rainfall is approximately 9.8 inches per year, with 0 inches of snow per year.
