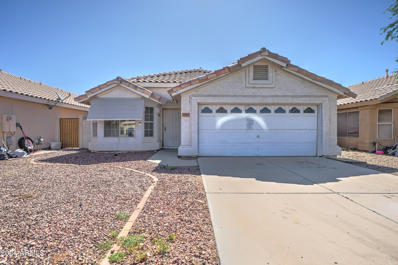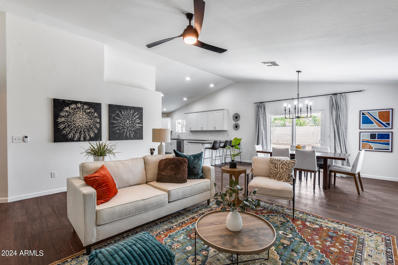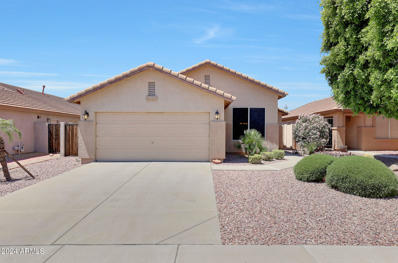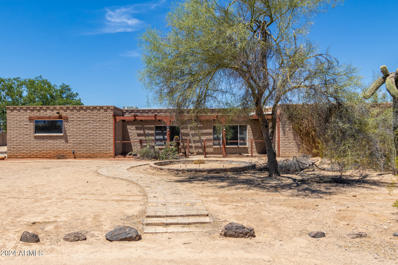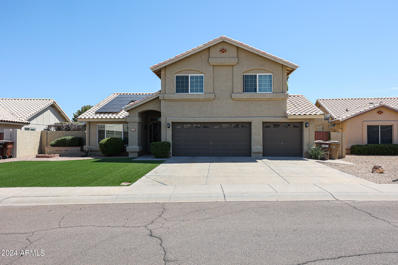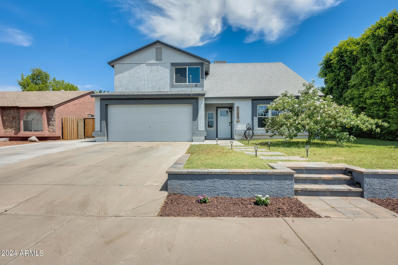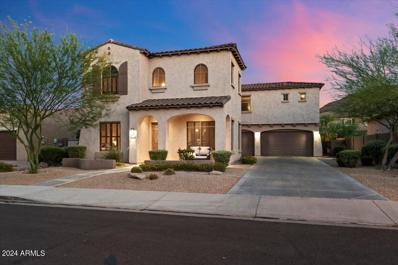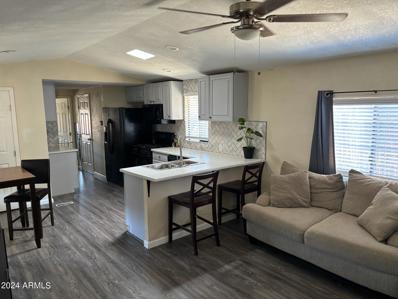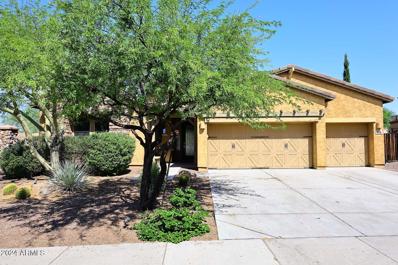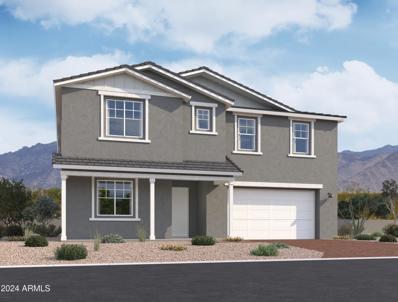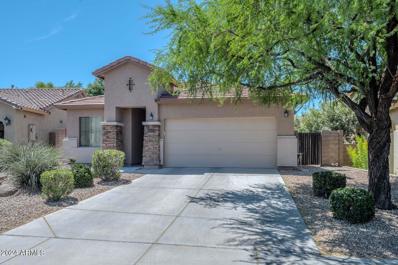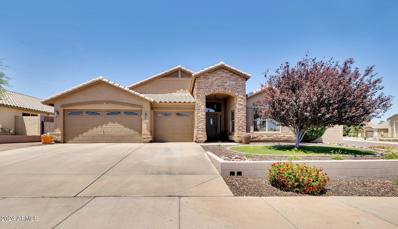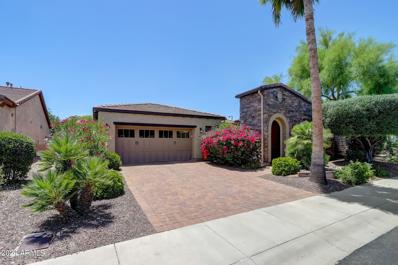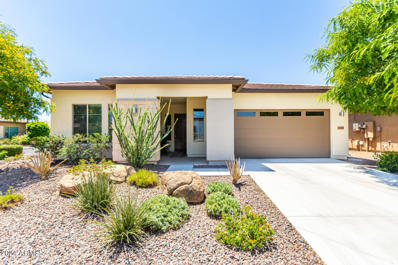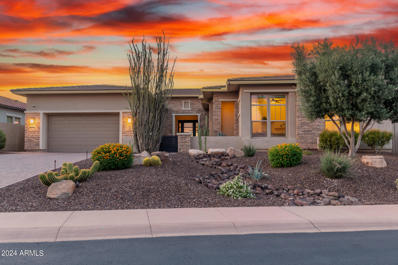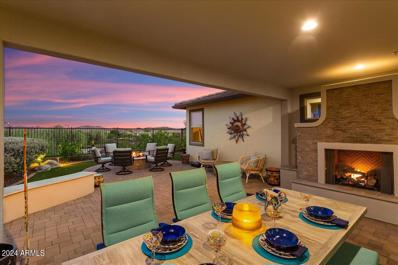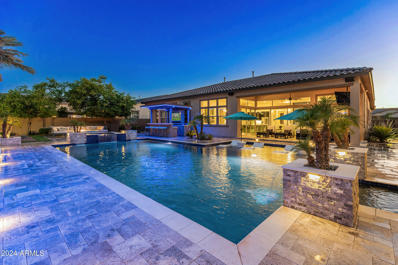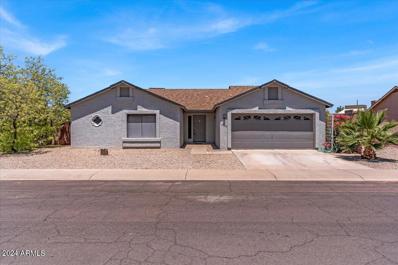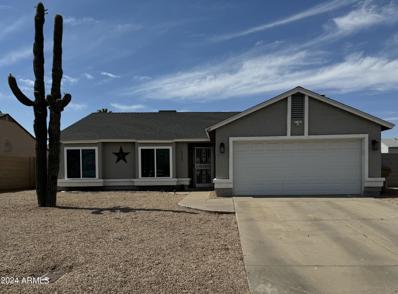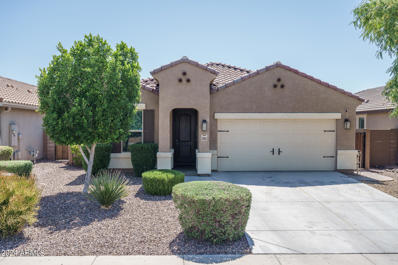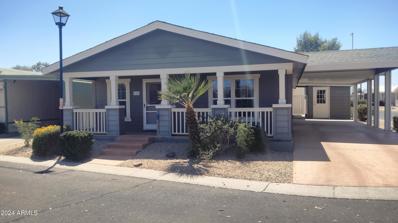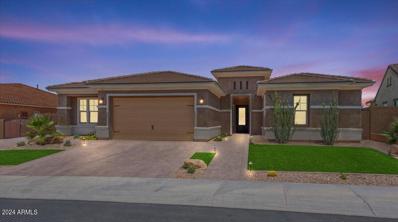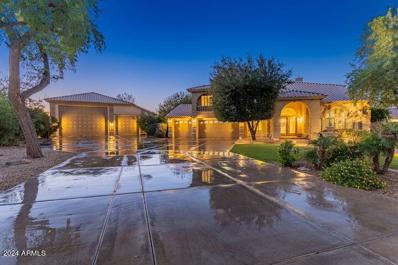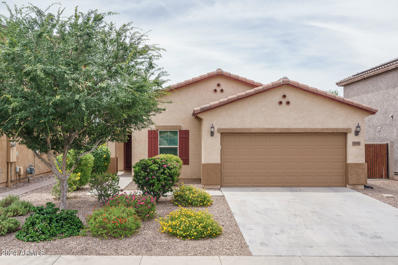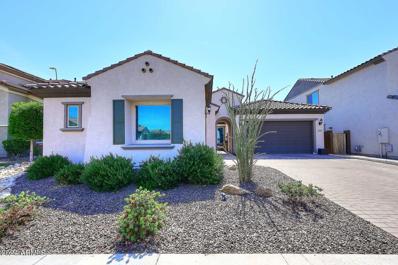Peoria AZ Homes for Sale
$325,000
12463 N 83RD Drive Peoria, AZ 85381
- Type:
- Single Family
- Sq.Ft.:
- 1,702
- Status:
- NEW LISTING
- Beds:
- 3
- Lot size:
- 0.11 Acres
- Year built:
- 1994
- Baths:
- 2.00
- MLS#:
- 6714059
ADDITIONAL INFORMATION
Terrific opportunity to live in this adorable quiet neighborhood: Cactus Point Crossing. Needs fix up ---But love this: 1 level home --3 bedrooms/2 baths/& 2 car attached garage! Update it to what you want it to be!!
- Type:
- Single Family
- Sq.Ft.:
- 1,453
- Status:
- NEW LISTING
- Beds:
- 2
- Lot size:
- 0.18 Acres
- Year built:
- 1994
- Baths:
- 2.00
- MLS#:
- 6717596
ADDITIONAL INFORMATION
Gorgeous 2bed/2 bath home remodeled in 2015 and updated in 2021. NO HOA! The kitchen includes 42' shaker cabinets, spacious pantry, coffee bar w/shelves, soda fridge, large peninsula and granite counters. The living dining area is spacious and includes vaulted ceilings and new light fixtures. The primary bedroom features a mini built-in office and large walk-in closet. The primary bath includes a walk-in shower & beautiful vanity w/double sinks. The backyard features include a covered patio and high quality turf. There's easy access to the 101. Great proximity to Westgate, Park Place and Arrowhead Mall.
$399,900
20954 N 84TH Drive Peoria, AZ 85382
- Type:
- Single Family
- Sq.Ft.:
- 1,273
- Status:
- NEW LISTING
- Beds:
- 3
- Lot size:
- 0.12 Acres
- Year built:
- 2002
- Baths:
- 2.00
- MLS#:
- 6717524
ADDITIONAL INFORMATION
Come look at this well kept, three bedroom, 2 bathroom home in Peoria. This home has a large living room and a great eat in kitchen. The kitchen has lots of cabinets, countertop and pantry space for the chef, plus extra space for a dining table. The kitchen is open and flows directly into the living room. The primary bedroom is also quite large. This bedroom has plenty of room for a king sized bed and extra furniture. The primary bathroom has dis dual sinks and a walk in shower. Both guest bedrooms have large closet spaces. The backyard is landscaped and fully fenced. There is also a back patio that is accessible from the living room. The garage is large enough for two cars and has additional storage cabinets. This is a must see home. Please stop by and see it soon.
- Type:
- Single Family
- Sq.Ft.:
- 2,525
- Status:
- NEW LISTING
- Beds:
- 4
- Lot size:
- 1.26 Acres
- Year built:
- 1976
- Baths:
- 3.00
- MLS#:
- 6717491
ADDITIONAL INFORMATION
4 bedroom, 3 bath, 2525 square foot home with attached 2 car garage & detached 2 car garage/workshop on a 1.26 acre lot located in Northern Peoria! Interior boasts large bedrooms, split floorplan, large eat-in kitchen with plenty of cabinets, counter space & kitchen island, wood burning fireplace, large back patio, north/south exposure lot with plenty of room for all of your toys, privately owned well (one property), award-winning Peoria School District, close to freeways, shopping, entertainment, see this property today!
$530,000
17470 N 85TH Drive Peoria, AZ 85382
- Type:
- Single Family
- Sq.Ft.:
- 2,220
- Status:
- NEW LISTING
- Beds:
- 4
- Lot size:
- 0.18 Acres
- Year built:
- 1993
- Baths:
- 3.00
- MLS#:
- 6717489
ADDITIONAL INFORMATION
Welcome to your Beautiful Home in North Peoria with NO HOA. Just Minutes from Arrowhead Shopping Center, Costco, Loop 101, and everything the fabulous P83 Entertainment District has to offer. This home features 2220 Square Feet, 4 Bedrooms, 2.5 Bathrooms, 3 Car Garage, and a Sparking Pool and Spa. Nice Front Yard Curb Appeal with Artificial Grass that stays green all year long while saving on water. As you enter the home, there is a large living room with Vaulted Ceilings. Carpet and Tile in all of the right places. The Spacious Kitchen features lots of Cabinets, Island, and Stainless Appliances. Dining Area is conveniently right off the Kitchen and Open to the Family Room. Downstairs has Half Bathroom and Laundry Room. Upstairs has Large Primary Bedroom, 3 Guest Bedrooms, and 1 Guest Bathroom. The Primary Bathroom features Double Sinks, Separate Tub and Shower and a Spacious Closet. The Backyard has a Large Covered Patio, Large Shade Trees, Refreshing Pebble Tech Pool and Spa and Grassy Area. New Pool Pump in 2024. Energy savings with Leased Solar System.
$550,000
9156 W Gary Road Peoria, AZ 85345
- Type:
- Single Family
- Sq.Ft.:
- 2,059
- Status:
- NEW LISTING
- Beds:
- 4
- Lot size:
- 0.16 Acres
- Year built:
- 1987
- Baths:
- 3.00
- MLS#:
- 6717406
ADDITIONAL INFORMATION
COMPLETELY REMODELED AND REDESIGNED HOME WITH TOP-NOTCH FEATURES INCLUDING: *Crushed Quartz Countertops *Elegant J & K Cabinetry *Rolling Pantry Drawers *GE Profile Appliances, Smart Oven and Refrigerator *Propane Gas Stove with Faucet Pot Filler *Engineered Hardwood Floors *Eye Catching Shiplap Ceilings *Sleek, Steel Floating Stairs *Carrara Marble Tile Flooring and Shower Surrounds in Bathrooms *Wi-Fi Connected Light Switches *150'' Hidden Automatic Rolling Projector Screen With Mounted Projector *Hidden Deep Freezers *Full Length Covered Patio w/ Wi-Fi Capable High Pressure Misting System *Outdoor Kitchen w/ Propane Grill, Power & Granite Countertops *14'x8'x8' Hobby Shed with Electricity and Smart Lighting *Professionally Landscaped Front and Rear Yards... (click below to continue) with B-Hyve Smart Watering Sprinkler System *Full Length RV Driveway from Front of Home Through RV gate For Security and Privacy For Your Toys *Gated Chicken Coop or Dog Run *Large Removable Shades To Cover Backyard *Full Interior and Exterior Paint *All New Windows & Doors *New Tubs, Vanities, Toilets *New Light Fixtures & Can Lights. **The homeowners have remodeled, redesigned and added in so many superb features, you MUST SEE THIS HOME FOR YOURSELF. Located close to the 101, shopping, dining and minutes away from Westgate Entertainment District. No HOA and ONE OF A KIND!!
$699,999
8331 W BRILES Road Peoria, AZ 85383
- Type:
- Single Family
- Sq.Ft.:
- 2,761
- Status:
- NEW LISTING
- Beds:
- 3
- Lot size:
- 0.18 Acres
- Year built:
- 2004
- Baths:
- 3.00
- MLS#:
- 6717374
ADDITIONAL INFORMATION
Located in the sought-after Westwing Mountain community, this residence offers numerous recent interior updates, a sunny south-facing resort backyard, beautiful mountain views, and great curb appeal. The interior of the home features wood-look tile flooring throughout the main level, an updated staircase with wide plank wood treads and an iron and wood banister, upgraded interior door hardware, and a neutral paint palette. The inviting eat-in kitchen is equipped with maple cabinets, double wall ovens, a spacious island with sink and bar seating, and is open to the family room with views of the backyard through the sliding door. A den with double doors is located on the main floor while the primary suite and two secondary bedrooms are located upstairs. The primary suite provides a spacious and private retreat with room for a sitting area, stunning mountain views and a generous ensuite bath with a separate shower and tub, dual vanities and a large walk in closet. Down the hall from the primary suite are two secondary bedrooms and a hall bathroom. The laundry room, conveniently located upstairs with the bedrooms, contains a built-in work space and cabinetry. Outside, the beautiful backyard oasis beckons with a sparkling pool and a putting green, and views of Sunrise Mountain. The 3-car garage has epoxy floors, newer overhead door openers, and storage cabinets. Sunscreens have been recently added to all windows. This home is conveniently located less than a mile to West Wing Elementary School (K-8) and less than a 10 minute drive to Basis Peoria. The Loop 303 and Loop 101 are just 10 minutes away. Enjoy the amenities of Westwing Mountain, which include a community park and recreation center, sport courts, a skate park and nearby hiking.
- Type:
- Other
- Sq.Ft.:
- 784
- Status:
- NEW LISTING
- Beds:
- 2
- Year built:
- 1988
- Baths:
- 1.00
- MLS#:
- 6717324
ADDITIONAL INFORMATION
Step into this charming mobile home located in the welcoming Polynesian Village community. Recently remodeled, this gem immediately greets you with a warm and inviting atmosphere. The spacious living room, designed for maximum comfort, offers a perfect retreat to relax and unwind. The kitchen is efficient and clean, providing a well-organized and practical space for all your culinary endeavors. Enjoy the ideal combination of charm and modern functionality in this delightful home!
- Type:
- Single Family
- Sq.Ft.:
- 2,622
- Status:
- NEW LISTING
- Beds:
- 5
- Lot size:
- 0.22 Acres
- Year built:
- 2007
- Baths:
- 3.00
- MLS#:
- 6717034
ADDITIONAL INFORMATION
Welcome to luxury living at its finest in this 5-bedroom, 3-bath home nestled on a corner lot in Peoria, AZ. Step inside to discover a custom front door, quartz countertops, and a 3-car tandem garage with epoxy floors and RV gate access. Outside, enjoy a resort-style backyard featuring a pool and ample space for entertaining. With a split floor plan, great room layout, and solar panels for energy efficiency, this home offers both style and sustainability. Located near shopping, dining, and entertainment, it's the perfect blend of comfort and convenience.
$859,990
7659 W TETHER Trail Peoria, AZ 85383
- Type:
- Single Family
- Sq.Ft.:
- 4,132
- Status:
- NEW LISTING
- Beds:
- 5
- Lot size:
- 0.17 Acres
- Year built:
- 2024
- Baths:
- 5.00
- MLS#:
- 6717198
ADDITIONAL INFORMATION
Welcome to Ashton Woods newest community in Peoria -The Sanctuary at Aloravita. Welcome to your dream home with our stunning Diamond Floor Plan! This spacious two-story home boasts 4,132 sq ft of luxurious living space, featuring 5 oversized bedrooms and 4 1/2 bathrooms, perfect for accommodating your growing family or hosting guests. Step into the expansive great room, highlighted by a breathtaking 4-panel slider that seamlessly merges indoor and outdoor living. The kitchen is a culinary paradise, equipped with built-in appliances with gas range stove, elegant white painted shaker style cabinets, Della Terra quartz countertops, White Mosaic tiled backsplash, and polished nickel hardware. Indulge in premium interior finishes including 6x36 wood style plank tile floors in the main living spaces, upgraded plush carpeting in the bedrooms, loft, and a dedicated office space. Ascending the staircase, the second level unveils an owner retreat that exudes tranquility. The expansive owner's suite includes dual vanities in the bathroom and a large walk-in closet. Additional bedrooms on this level offer ample space for family or guests, each thoughtfully designed with comfort in mind, including a large loft for that extra needed space. Pamper yourself in the upgraded bathrooms adorned with stylish fixtures and lighting. Additional options in this home are 8 foot interior doors, soft water pre plumb, and paver driveway. Great location close to dining, freeways, parks, and entertainment!
- Type:
- Single Family
- Sq.Ft.:
- 1,818
- Status:
- NEW LISTING
- Beds:
- 4
- Lot size:
- 0.17 Acres
- Year built:
- 2005
- Baths:
- 3.00
- MLS#:
- 6714827
ADDITIONAL INFORMATION
Location Location Location! Highly sought after Sonoran Mountain Ranch in Peoria. This 4 bedroom 3 bath plus a play area/den home offers stone trim, two car garage, desert landscape by design. Spacious great room, eat in kitchen includes an Island with breakfast bar, pantry, stainless steel appliances, electric range with built in microwave and dishwasher. French door entry to the primary bedroom, full bath with double vanity, walk in closet. This premium lot offer a backyard that includes a covered patio with extensive use of pavers and plenty of room for fun gatherings.
- Type:
- Single Family
- Sq.Ft.:
- 2,472
- Status:
- NEW LISTING
- Beds:
- 4
- Lot size:
- 0.25 Acres
- Year built:
- 2000
- Baths:
- 2.00
- MLS#:
- 6716979
ADDITIONAL INFORMATION
Motivated sellers invite buyers to see this beautiful 4 bed, 2 bath home located on a corner lot in the Ironwood subdivision of Peoria. Enjoy the open concept eat-in kitchen, breakfast nook and family room area with views of the lush backyard landscaping, covered patio, refreshing and heated pool/spa. Outdoor amenities include a built-in BBQ, fireplace and the tranquil sounds from the waterfall. New stainless-steel appliances, updated lighting, LARGE walk-in pantry and a custom master bathroom vanity are a few of the highlights inside.
- Type:
- Single Family
- Sq.Ft.:
- 2,109
- Status:
- NEW LISTING
- Beds:
- 3
- Lot size:
- 0.17 Acres
- Year built:
- 2009
- Baths:
- 3.00
- MLS#:
- 6710480
ADDITIONAL INFORMATION
Phenomenal Location w/ EXTREME PRIVACY - being steps to the Amenities at the Kiva Club is the ideal location!! This Libertas w/ CASITA (3 BED, 3 BATH + Den) will not disappoint - Impressive curb appeal w/ STONE ACCENTS and PAVER DRIVEWAY. Enter the private PAVER courtyard created by having a Detached CASITA and enjoy the sounds of a soothing WATER FEATURE! Step inside and notice the pride in ownership - CLEAN & PRISTINE!! The Chef's Kitchen features high-end RAISED PANEL, STAGGERED CABINETRY w/ an UPGRADED STAIN, GAS Appliances (Fridge Included!), GRANITE SLAB w/ custom backsplash, under cabinet and pendant lighting! This home is LOADED w/ UPGRADES - Gorgeous Oversized Tile Flooring in all the right areas! Owner's Suite is oversized w/ BAY WINDOW & Both Baths Feature Custom Tile! Backyard is extremely PRIVATE - enjoy the extended PAVER PATIO which is the perfect space to entertain - highlights include a BUILT-IN BBQ & BAR, FIRE PIT, Rock WATERFALL & lush landscaping FULL of COLOR!!. Add'l upgrades: NEW HVAC for Main home 2016, 3kw Owned Solar, Larger BASEBOARDS, CROWN MOLDING, Garbage Enclosure, OVERSIZED GARAGE is Temperature Controlled w/ EPOXY FLOORS & plenty of storage, High-end lighting and fans thru-out, Soft Water, RO and so much more!! Don't Miss this GEM!
$799,900
13309 W Baker Drive Peoria, AZ 85383
- Type:
- Single Family
- Sq.Ft.:
- 2,329
- Status:
- Active
- Beds:
- 3
- Lot size:
- 0.19 Acres
- Year built:
- 2018
- Baths:
- 3.00
- MLS#:
- 6716812
ADDITIONAL INFORMATION
Welcome to Trilogy at Vistancia! This is Peoria's premier 55+ community where you will enjoy so many amenities which include pickleball, tennis, golf, gyms, 2 Clubhouses & a guarded gate for added peace of mind. This hard to find 3 bed/3 bath home PLUS den is absolutely stunning! With warm colors & beautiful upgrades you will love stepping inside of your next home! Wood-plank tile flooring, recessed lighting, & a spacious great room designed for entertaining give this an open and stunning feel. The kitchen boasts white cabinets, SS appliances with wall ovens, gas stovetop ,granite counters, & a large island with a breakfast bar. Relax outdoors under the covered patio or the paver patio, complete with a built-in BBQ and plenty of space for serene afternoons. Pride of ownership shines thru
$2,300,000
11796 W CREOSOTE Drive Peoria, AZ 85383
- Type:
- Single Family
- Sq.Ft.:
- 4,074
- Status:
- Active
- Beds:
- 4
- Lot size:
- 0.3 Acres
- Year built:
- 2018
- Baths:
- 4.00
- MLS#:
- 6716808
ADDITIONAL INFORMATION
Welcome to your Toll Brothers Costellana with a Casita, a luxurious sanctuary of modern living. With its striking stone veneer facade and 12'' ceilings, this home exudes elegance from the moment you step through the door. Plank tiled flooring guides you through the spacious interior, leading to the heart of the home: the gourmet kitchen. Quartz countertops, a 48'' Wolf Dual Range Stove, and a built-in Sub-Zero refrigerator-freezer elevate the culinary experience. A 15' pocket door slider seamlessly merges indoor and outdoor living, revealing a backyard oasis complete with a saltwater heated & cooled pool, spa, and outdoor kitchen. With four bedrooms, including a private casita, and a master suite boasting French doors, a freestanding tub, and dual shower heads, every inch of this home exu Extended Kitchen: Wolf Gas 48" Dual Fuel Range 4 Burners, Infrared Charbroiler and Infrared Griddle. Double Oven. Built in 48" Sub Zero Side by Side Refrigerator/ Freezer with Internal Dispenser. Under and above Mounted LED Lights. Kitchen Aid Dishwasher, Trash Compactor. Garden Porcelain Sink. With Brass Faucet. Kitchen Island with Quartz Counter Tops. Smooth Close Drawers. Subway Tiled Backsplash. 1 Bedroom Casita: Wet Bar with Built in Refrigerator Shower. Separate Entrance. 2 Den / Offices, One with 8ft Class French Doors. The other with Barnyard style Doors. Spare Bedrooms have walk in closets. Great Room Has Wood Style Beams 12 Ft Ceilings. Master Bedroom Has 8ft Rench Doors to the Patio. Plank tyle. Walk in Closet with built in Drawers. Master Bathroom has Bidet. Dual Head Shower with a Rain Head. Free standing Tub. Dual Sinks with Vanity. There are French Doors off the Breakfast Nook. Back yard Patio has Electric Heaters. Built in BBQ with an Evo Grill. Motorized Awning Salt water heated and Cooled pool and Spa. Travertine tiled Back yard with Synthetic Grass. 4 car Garage Has EV out let for a Charging station, Racks Built in Cabinets Water Softener. Entire Interior of House completely repainted in January 2024 o Including front door and front entrance gate o Ceiling o All Doors o Casita door oil over existing stain o French Doors o Garage Service Door Ø All Carpets were professionally cleaned. Ø All tile was professionally cleaned, along with all of the Grout and Sealed Ø Outdoor Fire Pit Aweis System purchase/installation Ø Wire pull thru on outdoor patio for Havana Shade Installation (Large Screen Door) Ø Motorized Blinds Installation of new motor/Reprogramming of Shades Ø Purchase/Installation of RadTec Design Series 82-Inch 3200w 220v Infrared Electric Heaters (Wifi) Smart Controlled (X2) - Outdoor Patio Ø Installation of Wiring/Equipment for SmartHome entire residence and casita to include: § System Controller § System Expander § Brain Touchscreen in MBR § Cameras (Garage/Front Yard - Above Garage/Back Patio § Amplifier § Wifi Handheld Remotes w/charging stations § Magic Cube § Global Cache I Tach Tri-Port § Ceiling Speakers " Master Bedroom/Bathroom " Living Room " Patio " Speaker System in BackYard surrounding Pool/Bar " TV Mount (Living Room/MBR) " Somfy Hub " Door Bird Video Doorbell/Angle Wedge (Front Entrance) " Wireless Repeater " Lutron Neutral Switch " AvPro Edge Extender " Software Installation (ELAN Pro License/ELAN 4 Channel NVR) " Smart Thermostat (House/Casita) " Soundbar throughout house/Casita/Bar Area-Backyard " Linear Z-Wave Wall Dimmer Switch " Modem " VPN Router
- Type:
- Single Family
- Sq.Ft.:
- 2,080
- Status:
- Active
- Beds:
- 2
- Lot size:
- 0.13 Acres
- Year built:
- 2020
- Baths:
- 3.00
- MLS#:
- 6716774
ADDITIONAL INFORMATION
ELEVATED VIEW LOT with FANTASTIC MOUNTAIN VIEWS from the ENTERTAINER'S BACKYARD. 2020-built 'Lumina' like brand-new has OUTSTANDING upgrades & features PLUS ADDITIONAL HIGH-END FEATURES ADDED IN 2022-23. You & your guests will love the VIEWS while enjoying the OUTDOOR GAS FIREPLACE w/stacked stone(2023), BUILT-IN BULL GAS BBQ(2022) w/privacy wall(2023) & the extended travertine paver patio w/GAS FIREPIT. Faux grass, full fence & beautiful landscaping enhance this PRIVATE backyard. From patio enter through MULTI-SLIDE GLASS DOORS to great room & view the fabulous focal point ELECTRIC FIREPLACE (2022) w/ floor to ceiling TILE WALL behind. STRIKING CHEF'S KITCHEN w/ QUARTZ COUNTERTOPS, subway tile backsplash, GE Profile BUILT-IN S/S APPLIANCES, GE Monogram stainless vent hood & GLASS & TILE backsplash behind the GAS cooktop. EXTENDED CABINETRY with 42-in. uppers & rollouts provides abundant storage. APRON SINK & CUSTOM PENDANT LIGHTSS. WOOD-LOOK PLANK PORCELAIN TILE FLOORS plus textured low-nap carpet in bedrooms. Primary suite has large bedroom with VIEWS, beautifully upgraded bath enhanced with QUARTZ countertop, dual Memoirs square cast-iron sinks, shower tiled to ceiling w/WATERFALL INSET. All baths, including half-bath, have Memoirs ELEVATED TOILETS. En-suite guest room has upgraded bath w/QUARTZ countertop & TILE tub/shower surround. Fabulous SMART SPACE(tm) provides even more storage, plus washer, dryer, sink & WALK-IN PANTRY. Versatile enclosed den with double doors. Outdoor trash enclosure. Close to dog park & Mita Club. This home is a gem! Home is located in award-winning gated, 55+ Trilogy at Vistancia with 5-star-resort style amenities at the 35,000 SF Kiva Club with indoor & outdoor pools, fitness center, day spa, cafe, billiards, meeting rooms, library, tennis courts, pickle ball, bocce ball, events & a plethora of activities to choose from. Outstanding Gary Panks-designed golf course is woven throughout the original part of the neighborhood. The Mita Club has additional outstanding community amenities. Easy access from Trilogy to the 303, shopping, restaurants, entertainment, Lake Pleasant & Paloma Park, Peoria's huge community park loaded with amenities.
$2,095,000
23093 N 91ST Drive Peoria, AZ 85383
- Type:
- Single Family
- Sq.Ft.:
- 4,391
- Status:
- Active
- Beds:
- 4
- Lot size:
- 0.58 Acres
- Year built:
- 2019
- Baths:
- 6.00
- MLS#:
- 6716851
ADDITIONAL INFORMATION
Welcome to your dream home in the sought after Meadows community in North Peoria. This luxurious 4,391 square feet estate is designed for those who appreciate the finer things in life. Nestled in a tranquil and sought after neighborhood, this property boasts a wealth of amenities that cater to every aspect of modern living. A well designed floor plan includes a stunning formal dining room with trey ceiling and visually striking wall, great room with gorgeous built in cabinets and retractable glass doors allowing a seamless transition to your outdoor living space. Exceptional kitchen with quartz counter tops, tile backsplash, rich cabinetry, large seating island, breakfast nook, stainless appliances, wine refrigerator and a large walk in pantry. Serene and well appointed owners suite has a private entrance leading to a spacious room complete with en suite bath featuring a generous soaking tub, exceptional shower space and large walk in closet. Additional bedrooms have walk in closets and you have the ability to create a guest quarters complete with a living space if you choose to. Your outdoor oasis includes meticulous landscaping around the gorgeous 20x40 pool, spa and water falls, natural gas firepit, Kokomo BBQ island, 2 Pergolas for relaxing, Radio control car banked oval track, Cornhole area, 5 hole putting green and dog run complete with bone shaped doggie pool!! Large RV garage - 14 foot door and 52 feet deep, 220 outlet and RV dump, Sliding 16 foot RV gate, additional bedroom/bath in RV garage as well as loft storage. This equisite home combines luxury and functionality, making it perfect for both relaxatio and entertaining. Don't miss this opportunity to make this exceptional property your own.
- Type:
- Single Family
- Sq.Ft.:
- 1,772
- Status:
- Active
- Beds:
- 3
- Lot size:
- 0.2 Acres
- Year built:
- 1992
- Baths:
- 2.00
- MLS#:
- 6716726
ADDITIONAL INFORMATION
Check out this single-level, NO HOA, 3 bedroom 2 bathroom residence in Peoria! Upon entering, you'll immediately notice the inviting living room with vaulted ceilings with sliding glass doors that open to the back patio. The kitchen includes white cabinets and a breakfast bar. Venture to the primary bedroom, which includes plush carpet, a private bathroom with dual sinks, and a combination of shower & tub. The backyard includes a covered patio and an RV gate. Enjoy no neighbors behind and just minutes away from Westgate Entertainment !
$380,000
9219 W YUCCA Street Peoria, AZ 85345
- Type:
- Single Family
- Sq.Ft.:
- 1,247
- Status:
- Active
- Beds:
- 3
- Lot size:
- 0.17 Acres
- Year built:
- 1985
- Baths:
- 2.00
- MLS#:
- 6716677
ADDITIONAL INFORMATION
Welcome to this perfect starter home! Lovely open floor plan with tile planked flooring in the living areas and carpet in the bedrooms. Open kitchen with concrete countertops. Beautiful fireplace with wood mantle. Spacious backyard with covered patio. Updates include all new windows, energy and heat efficient 2019, new HVAC 2020, new roof 2021, new hot water heater 2023. Seller is giving a $2000 carpet allowance. Both bathtubs will be reglazed prior to COE. Come see it today!
$579,500
29841 N 119TH Lane Peoria, AZ 85383
- Type:
- Single Family
- Sq.Ft.:
- 1,918
- Status:
- Active
- Beds:
- 4
- Lot size:
- 0.13 Acres
- Year built:
- 2018
- Baths:
- 2.00
- MLS#:
- 6716636
ADDITIONAL INFORMATION
Welcome to this immaculate home with a resort-style backyard and fully-owned solar panels! You will love this well-thought-out layout with 4 spotless bedrooms, a great room, and stunning upgrades like wood-look plank tile and window shutters. The kitchen boasts granite countertops, stainless steel appliances, a corner walk-in pantry, and a kitchen island breakfast bar. The great room has a modern ceiling fan and a sliding glass door, complete with shutters, that seamlessly blends to the dream backyard. Boasting a saltwater pebble tech heated pool, travertine deck, and a view fence, you will love this private desert oasis! Enjoy the stunning sunrise from the expansive cover patio complete with a pull-down shade. Step back inside the home and you will find a cozy primary suite with a lavish ensuite bathroom with an ensuite bathroom featuring a soaking tub, separate shower, dual sink vanity, and a walk-in closet. The remaining bedrooms are move-in ready and spotless! Additional features include an R/O system, Soft Water system, epoxy garage floors, storage cabinets, and a convenient service door. Do not miss out on this dream home! Vistancia Village is an amenity-rich resort-style community offering its residents a plethora of amenities designed to cater to their leisure, fitness, and recreational needs. You will love the clubhouse, fitness center and indoor basketball court! Expansive Tennis and Pickleball Courts! The game room features air hockey, foosball, ping pong, and an arcade-style game. Mountain Vista Club Pool offers one heated lap pool, an oasis pool, a splash pad, and water slides. Plus, another heated Lap pool. Finally enjoy long walks on Discovery Trail, a 3.5 mile community trail and take in all the beautiful views the Sonoran Desert has to offer! This home and community are amazing!
- Type:
- Other
- Sq.Ft.:
- 1,560
- Status:
- Active
- Beds:
- 2
- Year built:
- 2007
- Baths:
- 2.00
- MLS#:
- 6716377
ADDITIONAL INFORMATION
This Is the one! This home is nestled in a vibrant community, with an open floor plan that creates a welcoming atmosphere, Beautifully well maintained home, with spacious floor plan, extra room addition/office space. Vaulted ceilings, storage room off patio, with a country porch setting to enjoy your morning coffee! extra long driveway, private patio off master bedroom! come and see this beautiful home!
$1,199,969
9946 W BLUE SKY Drive Peoria, AZ 85383
- Type:
- Single Family
- Sq.Ft.:
- 3,532
- Status:
- Active
- Beds:
- 4
- Lot size:
- 0.28 Acres
- Year built:
- 2015
- Baths:
- 4.00
- MLS#:
- 6716468
ADDITIONAL INFORMATION
Look no further! This stunning Northlands 4 bed/3.5ba dream home is picturesque! Excellent curb appeal, perfectly manicured landscape w/artificial turf, 3 car garage, paver driveway, and oversized RV gate are just the beginning. Enter to discover the spacious open floor plan, tall ceilings, upgraded light fixtures, and freshly painted neutral palette. No upgrade was spared, from the formal dining room w/elegant crown molding, to the custom built entertainment console in great room w/surround sound. The expansive gourmet kitchen boasts stainless steel appliances and large island. The oversized primary suite sits apart from two secondary bedrooms joined by a large sitting/teen area. A fourth bedroom & bathroom sit separate near the theatre/game room perfect for entertaining guests or family Enjoy a good night's sleep in the primary bedroom, boasting private outdoor access, a walk-in closet, and a full ensuite w/dual vanities & a garden tub. Don't forget about the sizeable bonus room w/soft carpet or the cozy den! Finally, the wonderful backyard includes a covered patio, extended seating area, a children's playhouse w/French doors, a refreshing hot tub, and a sparkling blue pool! The home of your dreams is here, act now!
$1,600,000
24922 N 80TH Lane Peoria, AZ 85383
- Type:
- Single Family
- Sq.Ft.:
- 4,671
- Status:
- Active
- Beds:
- 7
- Lot size:
- 0.68 Acres
- Year built:
- 2001
- Baths:
- 5.00
- MLS#:
- 6716423
ADDITIONAL INFORMATION
Gorgeous Northwest Valley home situated in the gated community of Silver Creek at Treasure Canyon this highly sought after floor plan features 7 bedrooms, 4.5 baths and 4,671 square feet. Detach Garage (2525sqft) with office / 10 car with office, Step into the grand double iron door entrance and be immediately awed by the gorgeous upgraded flooring to ceiling fireplace surrounded by glass block, vaulted ceilings and beautiful windows with plantation shutters. Nice formal dining room as you make your way to the amazing updated large kitchen with granite counter tops, stainless appliances, kitchen island with hood, rich raised cabinets and a perfect spot for a breakfast table. Fantastic family room with another fireplace and designated bar area. The master bedroom features a two way fireplace, full suite bath with large soaking tub, walk in shower dual vanities, great walk in closet and a fantastic balcony that spans the entire length of the house with great views! 4 additional bedrooms complete the interior of this very livable home. Great outdoor living with a large covered patio area, your very own putting green with a sand trap, lovely pool and spa, built in BBQ, beautiful desert landscaping and a completely fenced in large back yard. very special RV garage that is the perfect place to store all of your toys! Information regarding the RV garage: First bay has an oversize garage door that is 20' wide X 14" high and inside dimensions of approximately 24' wide X 49' long fitting the largest of RVs & motor coaches. The second bay is over 20' Wide by 49' long and has it's entry garage door of 12' wide X 10' high and another garage door & man door at the rear of that bay. This bay also has a ½ bath inside for convenience and another area that could be used as a wet bar with it's own sink. Attached to this RV Garage is another storage area that is 9'-4" X 14' with its own door for easy access. This ancillary building is over 2525 square feet and comes with a built in air compressor & system. New water drip system outside. New pool filters New roof underlayment on main house and garage. Solar install in 2021 New garage openers main house New water heater Soft water install Reverse osmosis kitchen Remodeling / floor, paint interior, exterior, kitchen and baths downstairs AC's new in 2019 / 5 year remaining on warranty Window upgrade in 2019 4% seller contribution with full purchase price. Furniture may be sold or considered in sale. Please inquire if interested.
- Type:
- Single Family
- Sq.Ft.:
- 1,776
- Status:
- Active
- Beds:
- 3
- Lot size:
- 0.14 Acres
- Year built:
- 2012
- Baths:
- 2.00
- MLS#:
- 6716376
ADDITIONAL INFORMATION
Welcome to this charming single-level home boasting 3 bedrooms, an RV gate, and a well-thought-out layout. The kitchen has granite countertops, beautiful cabinetry, a pantry, and an eating area. The great room has surround sound, recessed canned lighting, and a ceiling fan. The primary suite is spacious with a lavish ensuite with a separate shower and soaking tub. The remaining bedrooms are move-in ready! The backyard is immaculate and well-designed with a paver extension, easy-care artificial grass, and a covered patio with a fan. Do not miss out on this beautiful home! Tierra Del Rio is a community located near the 303 Freeway, perfectly situated for those who love convenience and adventure. Enjoy close proximity to Lake Pleasant Regional Park and Thunderbird Conservation Park for outdoor recreation, while the P83 Entertainment District and Peoria Sports Complex offer dining, shopping, and entertainment options. Experience the best of Peoria, AZ, with easy access to both nature and urban amenities right at your doorstep.
$755,900
22995 N 98th Drive Peoria, AZ 85383
- Type:
- Single Family
- Sq.Ft.:
- 2,582
- Status:
- Active
- Beds:
- 4
- Lot size:
- 0.17 Acres
- Year built:
- 2021
- Baths:
- 4.00
- MLS#:
- 6716041
ADDITIONAL INFORMATION
Elegant single story home in the heart of the desirable Meadows Community in N. Peoria sitting on a large spacious east-facing open view lot w/ stunning mountain views. Spacious 2582 sqft open floorplan features 4 bed 2.5 bath office 3-car garage walk-in pantry private front courtyard. Chef's kitchen designed w/ stainless appliances, extended granite island & dining area. Master bedroom suite w/ custom designer wall, oversized shower, dual sinks & spacious walk-in closet. Generous size bedrooms, custom lighting & various storage areas. Breathtaking backyard can be your own private oasis offering a large covered patio w/ an extended ramada for the perfect blend to enjoy outdoors. Low maint front backyard w/ artificial turf. Community has parks, pool, pickleball, spa and more

Information deemed reliable but not guaranteed. Copyright 2024 Arizona Regional Multiple Listing Service, Inc. All rights reserved. The ARMLS logo indicates a property listed by a real estate brokerage other than this broker. All information should be verified by the recipient and none is guaranteed as accurate by ARMLS.
Peoria Real Estate
The median home value in Peoria, AZ is $510,000. This is higher than the county median home value of $272,900. The national median home value is $219,700. The average price of homes sold in Peoria, AZ is $510,000. Approximately 63.68% of Peoria homes are owned, compared to 24.81% rented, while 11.51% are vacant. Peoria real estate listings include condos, townhomes, and single family homes for sale. Commercial properties are also available. If you see a property you’re interested in, contact a Peoria real estate agent to arrange a tour today!
Peoria, Arizona has a population of 161,383. Peoria is more family-centric than the surrounding county with 32.85% of the households containing married families with children. The county average for households married with children is 31.95%.
The median household income in Peoria, Arizona is $69,589. The median household income for the surrounding county is $58,580 compared to the national median of $57,652. The median age of people living in Peoria is 39.5 years.
Peoria Weather
The average high temperature in July is 105.7 degrees, with an average low temperature in January of 42.7 degrees. The average rainfall is approximately 9.8 inches per year, with 0 inches of snow per year.
