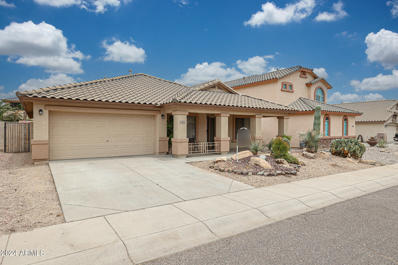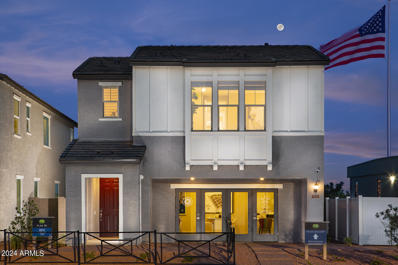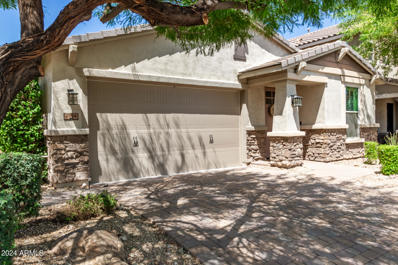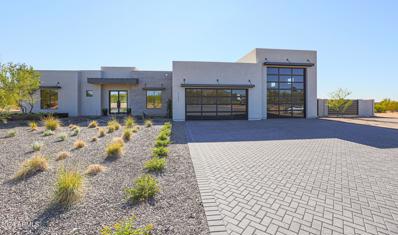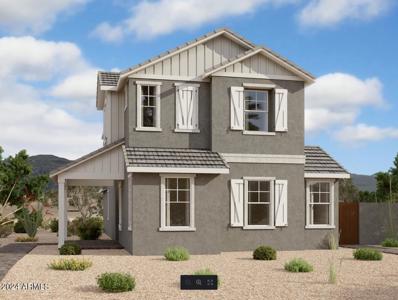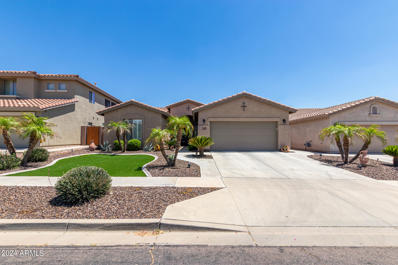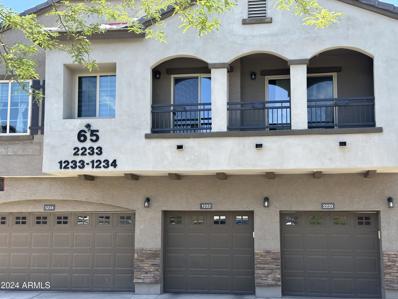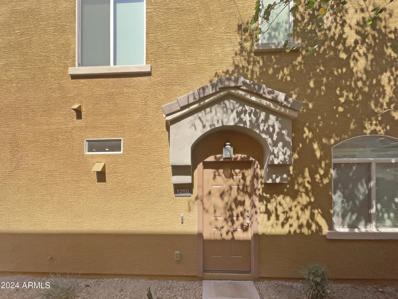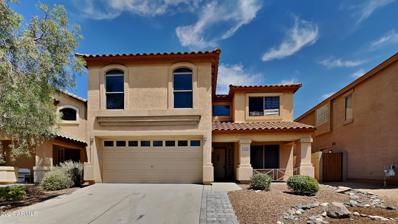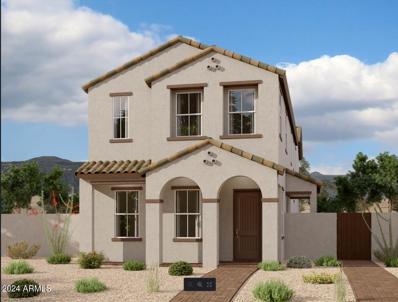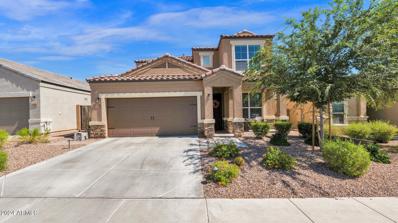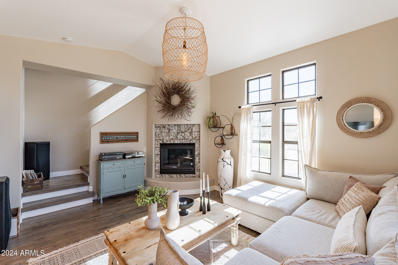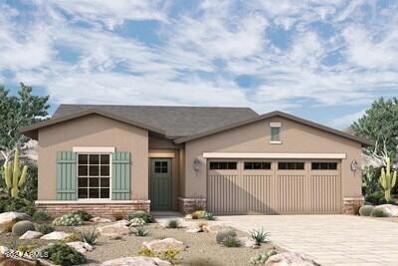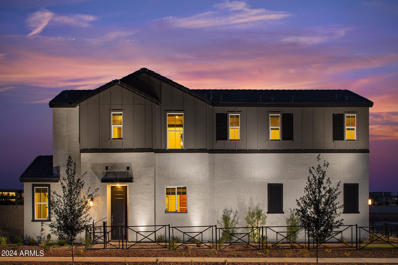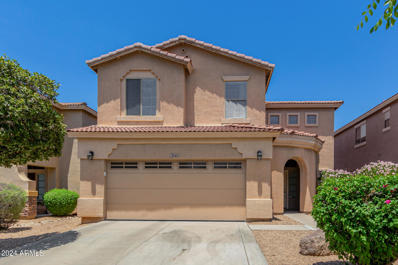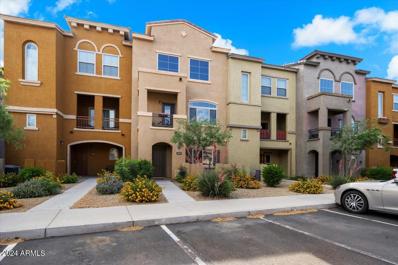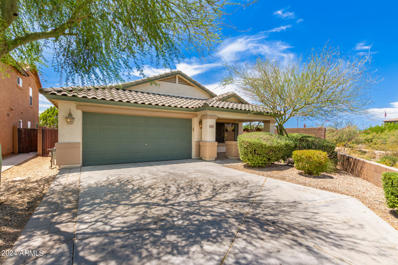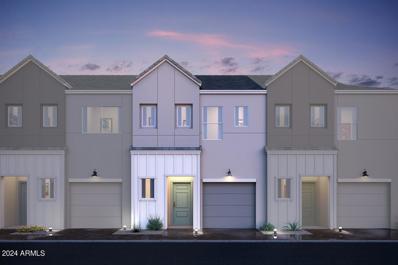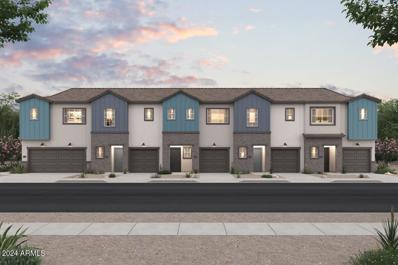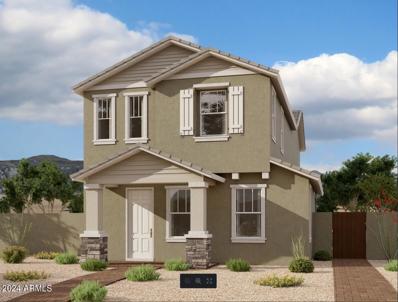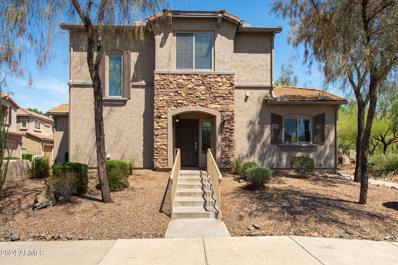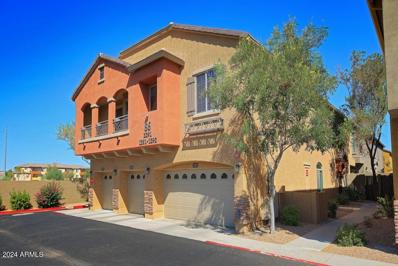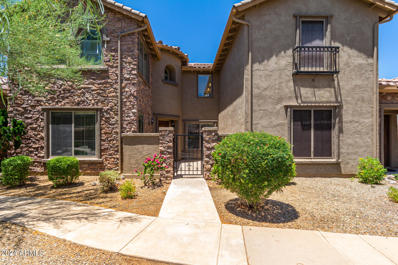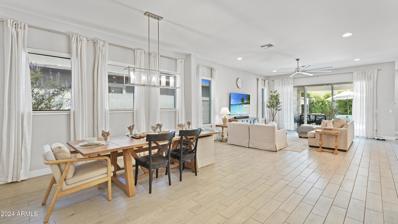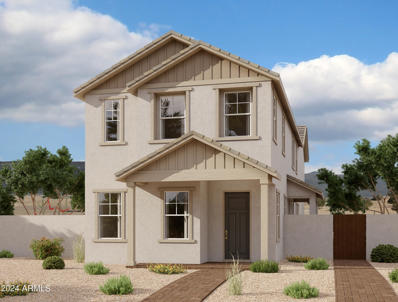Phoenix AZ Homes for Sale
$579,900
27413 N 23RD Drive Phoenix, AZ 85085
- Type:
- Single Family
- Sq.Ft.:
- 2,313
- Status:
- NEW LISTING
- Beds:
- 3
- Lot size:
- 0.14 Acres
- Year built:
- 2001
- Baths:
- 2.00
- MLS#:
- 6719855
ADDITIONAL INFORMATION
LOCATION LOCATION LOCATION! This single story home is located in the most sought ever popular Norterra Dynamite Mountain Ranch! Move in ready 3 bedrooms with a sizeable den, 2 bath and 2 car garage. Cozy front porch. Impressive entrance with Vaulted ceiling. Updated wood tile like flooring and newly installed carpet and paint. Center Kitchen island. Freestanding Stainless steel stove, so is the microwave. Neutral kitchen Backsplash to include the tech area. Spacious pantry. Master's bedroom with wide walk-in closet. Large Covered patio. Close to Shopping, Restaurants and Entertainment, and TSMC. Minutes to I-17. A MUST SEE!!!
$682,275
26326 N 24TH Glen Phoenix, AZ 85085
- Type:
- Single Family
- Sq.Ft.:
- 2,511
- Status:
- NEW LISTING
- Beds:
- 4
- Lot size:
- 0.08 Acres
- Year built:
- 2024
- Baths:
- 4.00
- MLS#:
- 6719764
ADDITIONAL INFORMATION
Welcome to your NEW HOME at Aster! This home offers 2,511 sq ft of living space with 4 bedrooms, 3.5 bathrooms, and a 2-car garage. This home features the Elite design package of upgrades, including white cabinets, marble quartz countertops, a custom backsplash, large island, stainless-steel single bowl sink, stainless-steel kitchen appliances, all bathrooms have quartz countertops with Kohler undermount sinks and the primary bathroom has custom marble style flooring. Quality and Energy efficiency includes tankless hot water heater, Tech Shield roof barrier and blown in wet cellulose insulation. EVO smart home package technology included. Nestled within Union Park, residents can indulge in amenities including a pool, clubhouse, playgrounds, pickleball and basketball courts.
$580,000
2926 W LAREDO Lane Phoenix, AZ 85085
- Type:
- Single Family
- Sq.Ft.:
- 1,788
- Status:
- NEW LISTING
- Beds:
- 3
- Lot size:
- 0.13 Acres
- Year built:
- 2014
- Baths:
- 2.00
- MLS#:
- 6719307
ADDITIONAL INFORMATION
You'll love this upgraded formal model home! Inside, find upgraded tile throughout the main areas. The office/den has crown molding, wainscoting, upgraded lighting & built-in speakers. The high-end kitchen opens to dining & family rooms & features upgraded 42'' cabinets, gas range, reverse osmosis system, walk-in pantry, upgraded granite & pendant lights. The luxurious main bedroom includes crown molding, speakers, can lights & an ensuite bath with separate shower & tub, upgraded tile & lighting. Guest bedrooms are split from the main & the guest bath features dual sinks, upgraded counters & lighting. Additional details include window shutters, custom curtains, upgraded baseboards, water softener & owned solar panels. Outside, enjoy a custom backyard with a large tile patio, gas fireplace focal wall, & entertaining area. The ramada area has a travertine patio for extra entertaining space & the side yard has synthetic grass for more usable space. Hurryview today before it's gone!
$1,445,000
1230 E Smokehouse Trail Phoenix, AZ 85085
- Type:
- Single Family
- Sq.Ft.:
- 3,038
- Status:
- NEW LISTING
- Beds:
- 6
- Lot size:
- 1.19 Acres
- Year built:
- 2024
- Baths:
- 4.00
- MLS#:
- 6719284
ADDITIONAL INFORMATION
Another stunning new contemporary NEXTGEN Builders home to be built. The main house boasts 4 spacious bedrooms, den/office and 3.5 baths. Large kitchen island w/waterfall sides & quartz throughout. Wolf/subzero appliances. All bedrooms have walk-in closets. 12' ceilings in the great room and kitchen with large 10' tall glass doors for backyard indoor/outdoor living. 2-car oversized garage + 46' RV Gar with 12'x14' door. Plus, a 2-Bed Pool House with Game Rm, full bath, plus 1/2 bath with outside entrance. Paved Road, Block wall to be built along South side of road to be paved. Quality build with energy efficient Spray foam insulation, 2x6 framed exterior, fully sheathed, post tension foundation. Buyer to verify all facts and specs.
- Type:
- Single Family
- Sq.Ft.:
- 1,992
- Status:
- NEW LISTING
- Beds:
- 3
- Lot size:
- 0.1 Acres
- Year built:
- 2024
- Baths:
- 3.00
- MLS#:
- 6718847
ADDITIONAL INFORMATION
Tree-lined streets, pedestrian-friendly sidewalks and a 5,500 sf recreation center with resort style pool an kiddie pool, shaded ramadas, parks, gathering areas, pickelball courts and basketball. Close to I-10, 101 and 303. Walking distance to restaurants, movies, entertainment and shopping. This stunning Peralta plan exudes charm and elegance, boasting a farmhouse elevation that captures the essence of modern rustic living. With 1992 square feet spread across two floors, this home offers the perfect blend of spaciousness and cozy intimacy. Step inside and be greeted by the inviting great room, flooded with natural light from the abundance of windows that adorn the space. The kitchen is a culinary enthusiast's paradise, featuring pristine stainless-steel appliances, white painted shaker cabinetry complemented by quartz countertops, designer backsplash, and chic champagne bronze hardware. Throughout the home, you'll find thoughtful upgrades that elevate the living experience. The downstairs and upstairs wet areas are adorned with 6"x36" wood-look tile, while the primary bath is accentuated with large white hexagon tile, offering a touch of luxury. Upstairs, indulge in the comfort of upgraded carpeting, creating a cozy oasis in the bedrooms. Attention to detail is evident in every corner, with upgraded black plumbing fixtures adding a touch of sophistication to the bathrooms, which also boast white painted shaker cabinets, rectangular sinks, and upgraded natural brass vanity lighting. The primary shower has been enlarged for a spa-like experience, providing the ultimate relaxation retreat. Other notable features include an upgraded mission stair rail, 8' interior doors with upgraded black door hardware, pavers at the covered entry, and convenient amenities such as a water softener pre-plumb, a gas stub for BBQ at the side yard and front and rear exterior gates. Located in Union Park at Norterra this home offers not just a living space, but a lifestyle. Don't miss the opportunity to make this your forever homeschedule a viewing today and experience the epitome of modern farmhouse living!
- Type:
- Single Family
- Sq.Ft.:
- 2,174
- Status:
- NEW LISTING
- Beds:
- 4
- Lot size:
- 0.18 Acres
- Year built:
- 2006
- Baths:
- 2.00
- MLS#:
- 6714414
ADDITIONAL INFORMATION
Functionality meets elegance in this stunning, single story home. From the gorgeous curb appeal, desirable spacious floor plan, and quality updates throughout; this home is sure to impress. The bathrooms have been tastefully renovated with high-end finishes. Your new kitchen boasts quartz countertops, a walk-in pantry, deep farmhouse style sink, reverse osmosis system and kitchen island opening up to the living space for entertaining. Natural light flows through the home with plantation shutters on all windows. The garage has a full workshop that is temperature controlled with epoxy floors. Excellent yard for entertaining. New HVAC, efficient duct system and whole house water softening system installed in 2023. Move-in ready and waiting for you to make it your own!
- Type:
- Townhouse
- Sq.Ft.:
- 1,125
- Status:
- NEW LISTING
- Beds:
- 2
- Lot size:
- 0.05 Acres
- Year built:
- 2018
- Baths:
- 2.00
- MLS#:
- 6718455
ADDITIONAL INFORMATION
Can you say UPGRADES, UPGRADES, UPGRADES!!! This 2 bedroom 2 bath 1 car garage unit is upgraded to the nines! No expense was spared from the marble tile bathrooms, to the new flooring and lighting, lighted stairs, added entry room and lots of granite in the kitchen. You truly won't believe your eyes or the quality workmanship, this unit is one of a kind! Located In Popular North Phoenix Community of Village at Happy Valley! Separate Dining Area With Bar Area, Open Floor Plan, Separate Laundry Area & Split Bedroom Floor Plan! Upgraded kitchen cabinets and tile backsplash w/ tons of granite counter space. Large Walk-in pantry. Owners suite has access to balcony where you can enjoy your morning coffee. Great Community Pool! Show & Sell!
- Type:
- Townhouse
- Sq.Ft.:
- 1,393
- Status:
- NEW LISTING
- Beds:
- 3
- Lot size:
- 0.03 Acres
- Year built:
- 2015
- Baths:
- 3.00
- MLS#:
- 6718723
ADDITIONAL INFORMATION
Seller is offering a 1.65% credit to buyers to be used for closing costs or any other lender allowable costs. Welcome to a serene space of modern, refined aesthetics. The house boasts a neutral color paint scheme, forming a soothing canvas for your decor. The heart of the home, the kitchen, features a functional island, perfect for meal prep and casual dining. Complementing the sleek ambiance are all-stainless steel appliances. Experience tranquility in the primary bedroom, which comes with a walk-in closet providing ample storage for your daily wear and more. Rediscover comfort and style in this residence, where every attribute is designed to enhance your living experience. This property awaits you to create memorable moments and a vibrant lifestyle. Welcome home!
- Type:
- Single Family
- Sq.Ft.:
- 2,214
- Status:
- NEW LISTING
- Beds:
- 4
- Lot size:
- 0.12 Acres
- Year built:
- 2002
- Baths:
- 3.00
- MLS#:
- 6718619
ADDITIONAL INFORMATION
Welcome to this stunning 4 bedroom, 2.5 bath home nestled in the desirable Dynamite Mountain Ranch community. With a fresh interior paint job, new carpeting, and modern LVP flooring, this home exudes elegance and comfort. The kitchen boasts brand new quartz countertops, complemented by freshly painted cabinets and gleaming stainless steel appliances. Enjoy the benefits of owned solar, ensuring energy efficiency and cost savings. Don't miss the chance to make this meticulously updated residence your own.
- Type:
- Single Family
- Sq.Ft.:
- 2,618
- Status:
- NEW LISTING
- Beds:
- 3
- Lot size:
- 0.09 Acres
- Year built:
- 2024
- Baths:
- 3.00
- MLS#:
- 6718323
ADDITIONAL INFORMATION
This Spanish style Pinnacle floorplan with covered front porch and pavers offers a 2-story Floorplan with 2618 square feet, 4 bedrooms, 3 bathrooms and a 2-car garage. This is our only floorplan with a bedroom and full bathroom on the main floor. Open concept great room with kitchen featuring stainless steel appliances including 5 burner gas cooktop, under cabinet microwave/hood combo, wall oven and microwave and dishwasher against charcoal stained shaker style cabinet. Cabinet extras throughout including trash/recycling pullout, champagne bronze cabinet hardware, and more. Quartz countertops and tile backsplash in kitchen. 8' interior doors, 4-1/4'' baseboards throughout. 4-foot gate at rear of side yard. Gas stub for BBQ at side yard. Modified master bath; includes walk-in shower with linen closet and executive height vanities with shaker style cabinets. Shower to include clear glass enclosure and cultured marble surrounds. Electrical upgrades include ceiling fan prewire, separate switch pendant light prewires over kitchen island, upgraded vanity lights and more. 6x36 ceramic tile throughout first floor, and in laundry and secondary bath. Primary bathroom to include 12x24 tile. Upgraded carpet and pad on stairs, in loft and bedrooms. Low voltage and plumbing upgrades throughout. And so much more! Union park offers Tree-lined streets, pedestrian-friendly sidewalks and a 5,500 sf recreation center with resort style pool an kiddie pool, shaded ramadas, parks, gathering areas, pickleball courts and basketball. Close to I-10, 101 and 303. Walking distance to restaurants, movies, entertainment and shopping.
- Type:
- Single Family
- Sq.Ft.:
- 2,673
- Status:
- NEW LISTING
- Beds:
- 4
- Lot size:
- 0.12 Acres
- Year built:
- 2020
- Baths:
- 4.00
- MLS#:
- 6718309
ADDITIONAL INFORMATION
LOCATION, LOCATION. This beautiful family home is conveniently located across from the Fireside Norterra Community Center. The center offers Tennis, Pickleball, Pool, Gym, Rock climbing wall, & playground. Minutes from fabulous shopping & restaurants. This home offers 4 Bedrooms, plus a Den, 3.5 bathrooms, upstairs Bonus Room, Great Room floor plan that opens to expansive Kitchen with large Island & bar seating. Downstairs Primary Suite has large shower & dual sinks. Great Room sliders open up to your Backyard Oasis with upgraded travertine pavers, custom built-in BBQ, turf, above ground spa, & open views to greenbelt behind property. This property is ready & waiting to be your home!!
- Type:
- Single Family
- Sq.Ft.:
- 1,882
- Status:
- NEW LISTING
- Beds:
- 3
- Lot size:
- 0.1 Acres
- Year built:
- 2005
- Baths:
- 3.00
- MLS#:
- 6717908
ADDITIONAL INFORMATION
Located in the desirable and gated community of Sonoran Foothills in North Phoenix, this gorgeous fully remodeled home is move-in ready! Upgraded gourmet kitchen with granite countertops, newer stainless appliances, lighting, and plenty of cabinets with modern touches. Three bedrooms, plus a reading nook/office area, 2.5 bath, oversized laundry room, and two car garage. All bathrooms are also beautifully upgraded with modern details! One of the few homes in this subdivision with a larger corner lot including a private double driveway. You will be impressed with the parks, community pool and spa, sport courts, and a fabulous clubhouse. Conveniently located near shopping, restaurants, hiking, biking, and lakes, which is a great place to call home!
- Type:
- Single Family
- Sq.Ft.:
- 2,627
- Status:
- NEW LISTING
- Beds:
- 4
- Lot size:
- 0.15 Acres
- Year built:
- 2024
- Baths:
- 3.00
- MLS#:
- 6717694
ADDITIONAL INFORMATION
With a 12-foot ceiling, oversized energy-efficient windows and a large 16-foot sliding glass door in the family room, this home shines with an abundance of natural light and boasts fantastic Sight Lines to the backyard. Clean lines, white and dark shaker cabinets, accent lights, a gorgeous tile backsplash, clean white quartz tops on an oversized island, and stainless GE appliances make creating Sunday breakfast a breeze. Delight in the huge walk-in closet and oversized tiled Super Shower in the Owner's Retreat. Designer selections also include upgraded pad and carpeting, plank tile, two-tone paint, and much more. 2X6 CONSTRUCTION; EXTENSIVE NEW HOME WARRANTY.
$599,910
2437 W ROWEL Road Phoenix, AZ 85085
- Type:
- Single Family
- Sq.Ft.:
- 1,964
- Status:
- NEW LISTING
- Beds:
- 3
- Lot size:
- 0.08 Acres
- Baths:
- 3.00
- MLS#:
- 6717268
ADDITIONAL INFORMATION
Welcome to your NEW HOME at Aster in Union Park! This home offers 1,964 sq ft of living space with 3 bedrooms, 2.5 bathrooms, and a 2-car garage. The primary bedroom has dual walk-in closets and a private deck. The Design features of this home are the Enhanced package of upgrades including white cabinets, granite countertop, custom backsplash, a spacious island, stainless steel gas range and tile flooring. HOA includes Union Park Amenities, front yard landscaping & maintenance along with concierge trash pickup. Union Park residents will enjoy the abundance of amenities that include, resort styled pool and lounge areas, a 5800 sq ft clubhouse, pickleball court, basketball court, 12parks, playgrounds and walking paths. Easy access to 3 freeways within 10 minutes and 21 minutes to Airport.
- Type:
- Single Family
- Sq.Ft.:
- 2,293
- Status:
- NEW LISTING
- Beds:
- 3
- Lot size:
- 0.11 Acres
- Year built:
- 2004
- Baths:
- 3.00
- MLS#:
- 6713883
ADDITIONAL INFORMATION
This beautifully remodeled home nestled in Carefree Crossing has new flooring throughout, a welcoming open floor plan with vaulted ceilings in the living area, a downstairs office and contemporary remodeled kitchen. New carpet upstairs, the oversized main bedroom boasts a large walk-in closet and updated bathroom with a soaking tub and walk-in shower. The backyard is redone with pavers and new turf, you can relax on the covered patio and enjoy the shade of the mesquite trees. Water heater and HVAC are newer, the garage is epoxied for extra durability.
- Type:
- Townhouse
- Sq.Ft.:
- 1,675
- Status:
- NEW LISTING
- Beds:
- 4
- Lot size:
- 0.03 Acres
- Year built:
- 2016
- Baths:
- 3.00
- MLS#:
- 6716893
ADDITIONAL INFORMATION
Stunning 4-bed, 3-bath condo in Villagio at Happy Valley, in Phoenix, AZ! This beautiful home is like new, as it has been a second home for the owners since it was built in 2016. Enjoy elegant granite countertops, stylish tile on the main level, and plush carpet in bedrooms and upstairs. Ideal as a second home or primary residence, this condo offers modern comfort and convenience. The community has two pools, and two dog parks for your furry companions! Don't miss this opportunity to own a pristine property in a desirable location! Assumable 2.25% VA loan, for those who qualify!
$519,000
29252 N 22ND Lane Phoenix, AZ 85085
- Type:
- Single Family
- Sq.Ft.:
- 1,782
- Status:
- NEW LISTING
- Beds:
- 3
- Lot size:
- 0.13 Acres
- Year built:
- 2005
- Baths:
- 2.00
- MLS#:
- 6706000
ADDITIONAL INFORMATION
Spotless property in Dynamite Mountain Ranch! Nestled on a serene cul-de-sac, this home boasts tranquility with a natural wash bordering one side and immediate access to Sonoran Preserve's scenic trails. Inviting interior showcases vaulted ceilings, abundant natural light, archways, and wood-look tile w/carpet in bedrooms. You'll love the living & dining room and an open-concept family room! The kitchen has SS appliances, granite counters, and a center island. Primary bedroom offers a walk-in closet and an ensuite w/dual sinks & a separate tub/shower. Relax under the back-covered patio! Embrace the outdoors while enjoying the convenience of nearby Norterra's vibrant shopping and dining scene. A perfect blend of nature and urban amenities awaits in this North Phoenix gem
- Type:
- Townhouse
- Sq.Ft.:
- 1,455
- Status:
- Active
- Beds:
- 2
- Lot size:
- 0.03 Acres
- Year built:
- 2024
- Baths:
- 3.00
- MLS#:
- 6716429
ADDITIONAL INFORMATION
Welcome to 17 North! As you step inside this stunning 2-story townhome in North Phoenix, you'll be greeted by the breathtaking views of the surrounding mountains. Located in North Phoenix this beautifully designed new townhome is scheduled to be completed in Est. Summer 2024. The spacious 2-bedroom, 2.5-bath home is perfect for entertaining guests in the spacious living room, loft, or private backyard space. Interior features include 42-inch white painted cabinets, stainless steel appliances, and quartz throughout. ^^Up to 4% of Base Price can be applied towards closing cost and/or short-long term interest rate buydowns when choosing our preferred Lender. Additional eligibility and limited time restrictions apply.
- Type:
- Townhouse
- Sq.Ft.:
- 1,504
- Status:
- Active
- Beds:
- 3
- Lot size:
- 0.04 Acres
- Year built:
- 2024
- Baths:
- 3.00
- MLS#:
- 6716410
ADDITIONAL INFORMATION
Must see, gated ''17 North'' community in North Phoenix! With Est. Fall 2024 completion, this popular Vela plan home is perfect for entertaining friends and family. Off the entry, you will find the open and airy great room with plenty of natural light which leads to the open kitchen. The perfect location to host a dinner party or game night. Upstairs, you will find the primary bedroom and 2 sizable guest rooms, with ample storage throughout the home. This gorgeous home will have 6x24'' wood look tile, white 42-inch cabinets, and quartz countertops throughout. See this home today! ^^^Up to 4% of Base Price can be applied towards closing cost and/or short-long term interest rate buydowns when choosing our preferred Lender. Additional eligibility and limited time restrictions apply.
- Type:
- Single Family
- Sq.Ft.:
- 2,052
- Status:
- Active
- Beds:
- 3
- Lot size:
- 0.09 Acres
- Year built:
- 2024
- Baths:
- 3.00
- MLS#:
- 6716273
ADDITIONAL INFORMATION
Discover the epitome of comfort with the Ridgeline plan, boasting a charming craftsman elevation and 2,502 square feet of exquisite living space. This two-story haven features 3 bedrooms, 2.5 baths, and a convenient upstairs laundry, offering both style and practicality. Step into the inviting great room, adorned with abundant windows that fill the space with natural light, creating a warm and welcoming atmosphere. The kitchen is a chef's dream, showcasing white painted shaker cabinetry, quartz countertops, designer backsplash, polished nickel hardware, and stainless steel appliances with gas cooking blending functionality with timeless elegance. Wood-look tile adorns the downstairs and upstairs wet areas, adding a touch of rustic charm, while the primary bath is accentuated with matte beige tile, creating a serene spa-like retreat. Upgraded carpet upstairs ensures comfort and luxury at every step. Upgraded plumbing fixtures throughout, along with white painted shaker cabinets and rectangular sinks in the bathrooms, add a touch of sophistication to every corner. The primary shower has been enlarged for added comfort and luxury. The home boasts upgraded mission stair rail, 8' interior doors with upgraded door hardware, and pavers at the covered entry, enhancing the overall aesthetic appeal. Additionally, the water softener pre-plumb and gas stub for BBQ at the side yard offer added convenience and versatility. Don't miss your chance to experience the perfect blend of craftsmanship and contemporary living in this meticulously designed Ridgeline retreat. Union Park offers Tree-lined streets, pedestrian-friendly sidewalks and a 5,500 sf recreation center with resort style pool an kiddie pool, shaded ramadas, parks, gathering areas, pickelball courts and basketball. Close to I-10, 101 and 303. Walking distance to restaurants, movies, entertainment and shopping
$459,900
29315 N 21st Drive Phoenix, AZ 85085
- Type:
- Single Family
- Sq.Ft.:
- 1,655
- Status:
- Active
- Beds:
- 3
- Lot size:
- 0.05 Acres
- Year built:
- 2007
- Baths:
- 3.00
- MLS#:
- 6716248
ADDITIONAL INFORMATION
Gorgeous, 3bed/2bath + Loft home on corner lot in Fireside at Norterra! Thoughtfully upgraded, home features tile downstairs w/ carpet upstairs, eat in kitchen w/ upgraded cabinets & counters, Stainless Steel appliances, including gas range & ceiling fans and faux wood blinds throughout. Corner lot w/ desert landscaping (maintained by HOA) & low maintenance back patio area. 2 car garage. Access to Fireside at Norterra Community Center, featuring Spa, Fitness Center, Rock Climbing Wall, Outdoor Water Activity Center, Resort-Style Family Play Pool, Separate 100-Meter Lap Pool, 9 Neighborhood Parks, Children's Adventure Playground, Walking Paths, Hiking & Biking Trails connecting to Sonoran Mountain Preserve, Tennis & Basketball Courts and all just minutes from the Shops at Norterra & I-17!
- Type:
- Single Family
- Sq.Ft.:
- 1,394
- Status:
- Active
- Beds:
- 3
- Lot size:
- 0.03 Acres
- Year built:
- 2007
- Baths:
- 3.00
- MLS#:
- 6715898
ADDITIONAL INFORMATION
This spacious 3 bedrooms, 2.5 baths unit boasts upgrades both inside and out. Granite countertops in the kitchen and bathrooms with vaulted high ceilings endorse the open floor plan of this unit. The master suite features spacious shower and granite counter top. The oasis backyard with upgraded travertine-pavers and turf grass for relaxation and entertainment. Inside this gated community with well-maintained ground features two-private pools, hot tubs, gazebos and grills for residents' use. The numerous walking paths that loop throughout the complex makes for a seamless evening stroll and all within the Norterra shops, eateries, movies and entertainment establishments. Thanks and good luck.
$489,900
28736 N 20TH Lane Phoenix, AZ 85085
- Type:
- Townhouse
- Sq.Ft.:
- 1,941
- Status:
- Active
- Beds:
- 3
- Lot size:
- 0.02 Acres
- Year built:
- 2008
- Baths:
- 3.00
- MLS#:
- 6715658
ADDITIONAL INFORMATION
Step into this captivating Fireside at Norterra residence, a haven that surpasses expectations. Beyond the inviting gated courtyard, a circular foyer beckons, unveiling a spacious family room and a chef's kitchen adorned with 48''x24'' tile flooring, granite countertops, a breakfast bar, and ample storage. The powder room boasts a chic new vanity with gold accents. Ascend the stairs to discover a luxurious primary suite featuring a tranquil bath with a separate tub and shower, water closet, and walk-in closet. Upstairs, the main bath boasts a new bathtub, tile surround, and vanity. With fresh interior paint and carpet, you will fall in love with this stunning home. The amenities at Fireside at Norterra are second to none! Come and check this out today.
$949,900
25535 N 20TH Lane Phoenix, AZ 85085
- Type:
- Single Family
- Sq.Ft.:
- 2,332
- Status:
- Active
- Beds:
- 3
- Lot size:
- 0.17 Acres
- Year built:
- 2021
- Baths:
- 3.00
- MLS#:
- 6715877
ADDITIONAL INFORMATION
Just in time for summer! Enjoy your $150,000 resort-style backyard with a waterfall, baja ledge, gorgeous landscape, huge covered patio, and a massive privacy hedge. Inside, discover over $110,000 in builder upgrades plus tankless H2O heater, water softener and RO system, garage storage racks, wireless shades, fans throughout and wood-look tile. This west-facing gem offers afternoon shade and is less than a block from a top-ranked school. Valued over $1,050,000 with builder, purchase now and save over $100,000. This home features a massive 13 kW owned solar system, eliminating your electric bill. Meticulously maintained! Sellers may consider selling furnishings separately. Creative financing at 3.6% and $3,400 monthly payment may be available. Buyer to verify details.
$649,990
2214 W PASO Trail Phoenix, AZ 85085
- Type:
- Single Family
- Sq.Ft.:
- 2,567
- Status:
- Active
- Beds:
- 3
- Lot size:
- 0.09 Acres
- Year built:
- 2024
- Baths:
- 3.00
- MLS#:
- 6715638
ADDITIONAL INFORMATION
Farmhouse style Alta floorplan opens up to an expansive greatroom kitchen with stainless steel appliances includes gas cooktop, under cabinet hood, dishwasher, single wall oven and microwave with trim kit against white shaker style cabinet. Cabinet extras through out including a boxed-in refrigerator, gold cabinet hardware, and more. Luxurious quartz countertops and tile backsplash in kitchen. 8' interior doors, 4-1/4'' baseboards throught. 4-foot gate at rear of sideyard. 4-panel sliding glass door from great room to covered patio. Gas stub for BBQ at sideyard. Pavered corner covered entry. Modified master bath; includes walk-in shower with linen closet and executive height vanities with painted shaker style cabinets. Shower to include clear glass enclosure and cultured marble surrounds. Electrical upgrades include ceiling fan prewires, seperate switch pendant light prewires over kitchen island, upgraded gold vanity lights and more. 6x36 neutral tone wood look tile throughout first floor, and in laundry and secondary bath. Primary bathroom to include 14" white hex tile. Upgraded carpet and pad on stairs, in loft and bedrooms. Low voltage and plumbing upgrades throughout. And so much more! Union park offers tree-lined streets, pedestrian-friendly sidewalks and a 5,500 sf recreation center with resort style pool an kiddie pool, shaded ramadas, parks, gathering areas, pickelball courts and basketball. Close to I-10, 101 and 303. Walking distance to restaurants, movies, entertainment and shopping.

Information deemed reliable but not guaranteed. Copyright 2024 Arizona Regional Multiple Listing Service, Inc. All rights reserved. The ARMLS logo indicates a property listed by a real estate brokerage other than this broker. All information should be verified by the recipient and none is guaranteed as accurate by ARMLS.
Phoenix Real Estate
The median home value in Phoenix, AZ is $248,600. This is lower than the county median home value of $272,900. The national median home value is $219,700. The average price of homes sold in Phoenix, AZ is $248,600. Approximately 47.8% of Phoenix homes are owned, compared to 41.63% rented, while 10.58% are vacant. Phoenix real estate listings include condos, townhomes, and single family homes for sale. Commercial properties are also available. If you see a property you’re interested in, contact a Phoenix real estate agent to arrange a tour today!
Phoenix, Arizona 85085 has a population of 1,574,421. Phoenix 85085 is less family-centric than the surrounding county with 31.53% of the households containing married families with children. The county average for households married with children is 31.95%.
The median household income in Phoenix, Arizona 85085 is $52,080. The median household income for the surrounding county is $58,580 compared to the national median of $57,652. The median age of people living in Phoenix 85085 is 33.3 years.
Phoenix Weather
The average high temperature in July is 104.7 degrees, with an average low temperature in January of 44.2 degrees. The average rainfall is approximately 9.5 inches per year, with 0 inches of snow per year.
