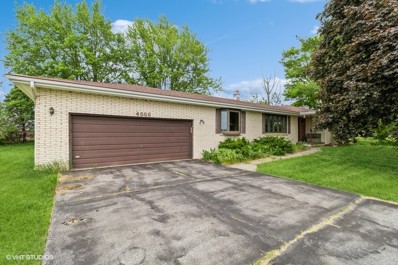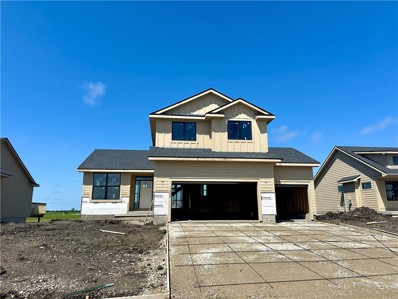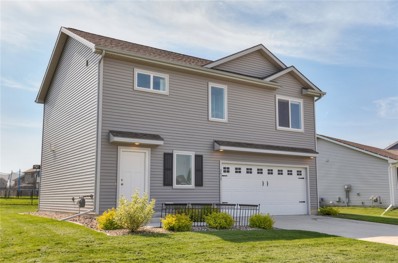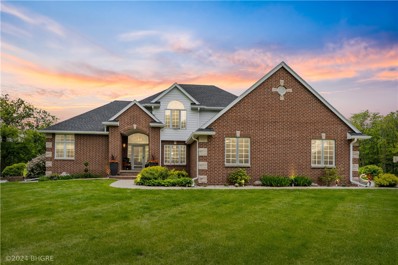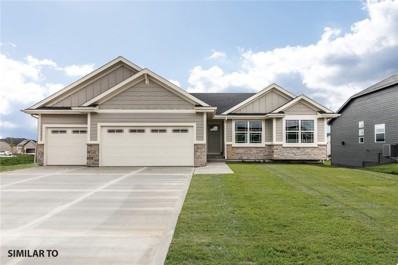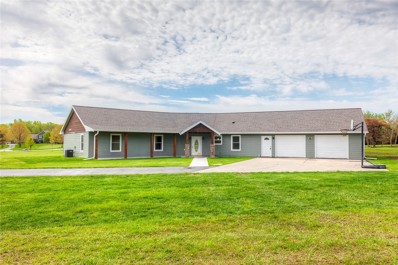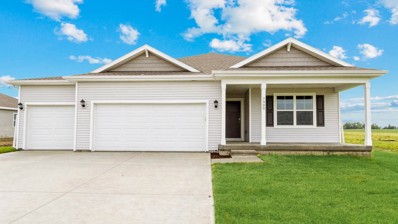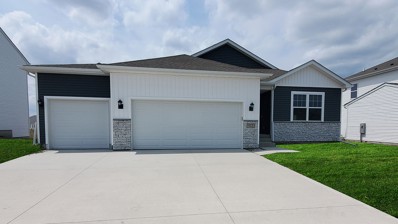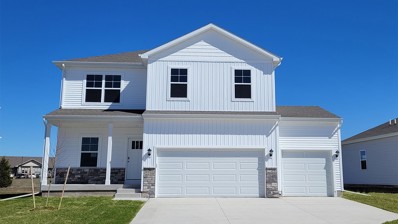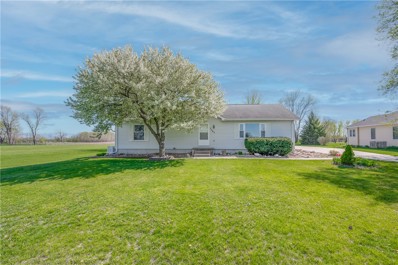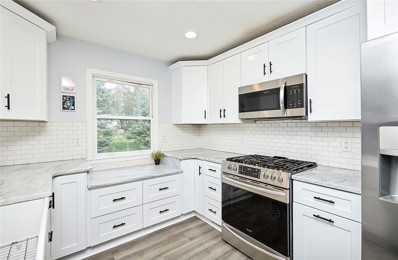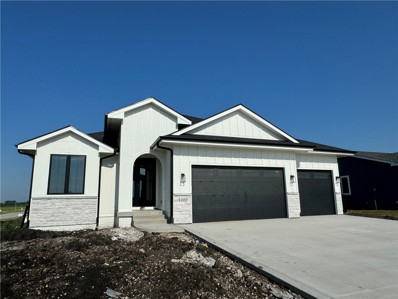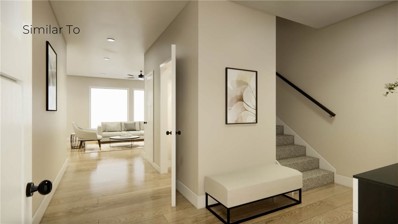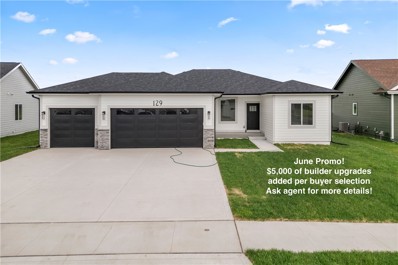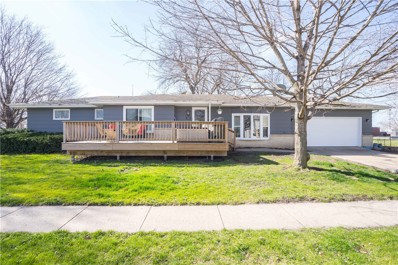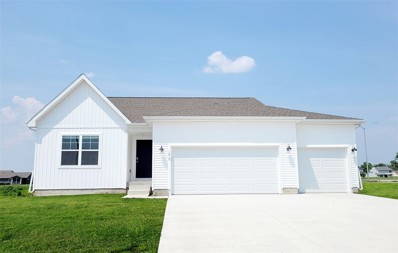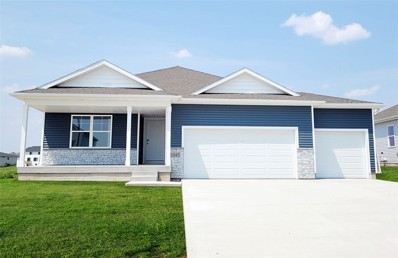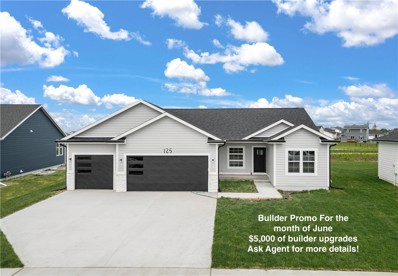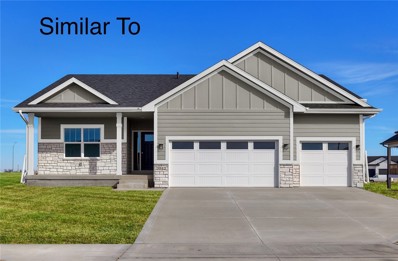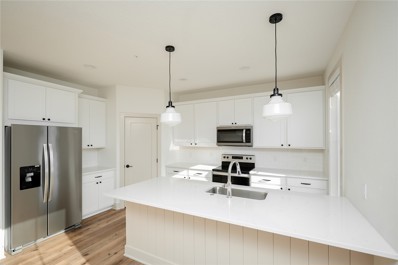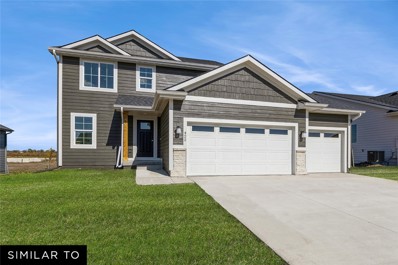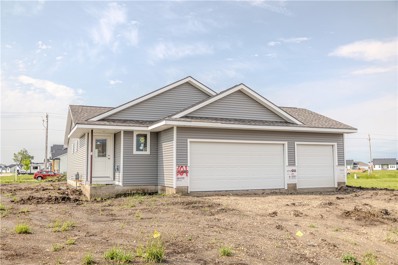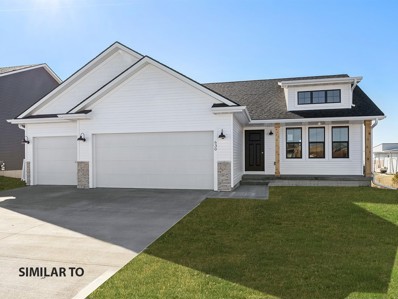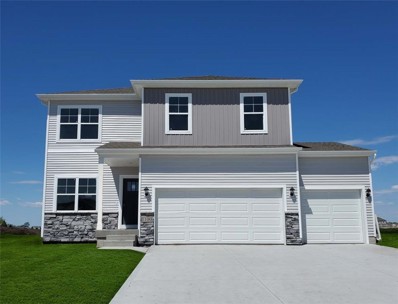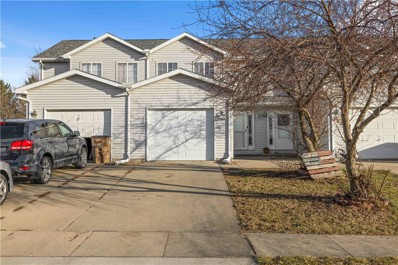Bondurant IA Homes for Sale
- Type:
- Other
- Sq.Ft.:
- 1,941
- Status:
- NEW LISTING
- Beds:
- 3
- Lot size:
- 1.88 Acres
- Year built:
- 1971
- Baths:
- 2.00
- MLS#:
- 695452
ADDITIONAL INFORMATION
Nestled on a sprawling 1.88-acre homestead in the serene community of Bondurant, Iowa, this charming brick ranch offers a perfect blend of comfort and potential. Boasting 1900 sq ft of well-designed living space, this residence welcomes you with open arms. Inside, you'll discover three spacious bedrooms and two bathrooms, providing ample accommodation for family and guests. The airy formal dining room sets the stage for intimate gatherings, while the cozy eat-in kitchen offers a casual dining experience. The expansive bedroom exudes tranquility, inviting relaxation after a long day. Although some areas may benefit from updating, this home presents unlimited potential to create your dream retreat. With its generous lot size, the outdoor space offers endless possibilities for gardening, entertaining, or simply enjoying the beauty of nature. Don't miss this opportunity to make this your haven in the heart of Bondurant.
- Type:
- Single Family
- Sq.Ft.:
- 1,797
- Status:
- NEW LISTING
- Beds:
- 3
- Lot size:
- 0.22 Acres
- Year built:
- 2024
- Baths:
- 3.00
- MLS#:
- 695486
ADDITIONAL INFORMATION
Check out Jerry's Homes Lolo W/Office in Sankey Summit you'll see why it's a Favorite! The vaulted family room is loaded with windows - feels like a Sunroom! The office is perfect for a HOME - Office, Den or Playroom! The dining area is spacious and opens to the deck. The kitchen is loaded with cabinets and features an island, stainless appliances, and quartz counters. LVP Flooring throughout the main level. Plus a mud room with lockers and a 1/2 bath. Upstairs are the home's three bedrooms, including the master with its own bathroom featuring a walk-in shower, dual vanities, and a walk-in closet. The two secondary bedrooms share a full bathroom and the laundry room is conveniently located on this level too. The Basement is ready to be finished for future fun! The exterior has dark LP Siding! Located near the New Bondurant-Farrar Middle School & High School. Home is backing to a future city park. Jerry's homes has been building since 1957. Special Financing with Jerry's Homes Preferred
- Type:
- Single Family
- Sq.Ft.:
- 1,296
- Status:
- NEW LISTING
- Beds:
- 3
- Lot size:
- 0.15 Acres
- Year built:
- 2019
- Baths:
- 3.00
- MLS#:
- 695402
ADDITIONAL INFORMATION
Looking for an affordable home that also offers a large garage (19'5''x26') for your larger vehicle/truck/tools/toys?!? THIS IS IT!! This 2-story home has 3 bedrooms, 3 bathrooms a large yard and so much more. The primary bedroom has a private bathroom and large closet space. The 2nd level features another additional bedroom and full bathroom, kitchen, living room, and laundry, and deck access! The main level features a 3rd bedroom and 3rd full bathroom. Featuring LVP flooring throughout the main areas + main floor and cozy carpeting in the bedrooms. Take advantage of the community amenities such as the pool, clubhouse and workout space, all included in the HOA. Located just minutes from Altoona and the interstate. All appliances stay as well as garage TV.
$1,395,000
7585 NE Bluff Drive Bondurant, IA 50035
Open House:
Sunday, 5/19 12:00-2:00PM
- Type:
- Other
- Sq.Ft.:
- 2,602
- Status:
- NEW LISTING
- Beds:
- 5
- Lot size:
- 12.98 Acres
- Year built:
- 2001
- Baths:
- 4.00
- MLS#:
- 695302
ADDITIONAL INFORMATION
Nearly 13 acres of breathtaking views, serene privacy, outdoor entertainment & luxury living off pavement! This exquisite 1.5-story estate boasts 5 beds/4 baths & a new cabin equipped w/ kitchen, full bath, W/D, fireplace & deck overlooking the half acre stocked pond. Perfect for guests or a personal hideaway. Each room of the home has picturesque windows giving you breathtaking views & creating an ambiance filled w/ natural light & serene sounds of nature. The great room features vaulted ceilings & an office/flex room with French doors tucked at the front of the home. KitchenAid appliances, prep sink, gas stove, island seating & two pantry spaces are just a few of the luxuries this gourmet kitchen has to offer. The large first-floor primary has a spa-like bathroom w/ huge tile shower, tub, & walk-in closet. 3 large bedrooms, plenty of closet space & a full bath upstairs. The walkout LL gives even more space w/ a large living room, 5th bedroom, 3/4 bath that is great for pool guests & more storage than you can even imagine! Step outside to an open patio & in-ground, heated pool. Like-new 6-seater hot tub, gazebo, fire pit, swing, & trails throughout for ATVs, dirt bikes, or walking invite endless adventures. Updates include new roof, exterior paint, pool liner & new septic to be installed. Centrally located close to Altoona, DSM, Ankeny, Ames & Chicaqua Bottoms Greenbelt. This property is not just a home; it's a lifestyle choice. 13 Mo HWA Diamond Home Warranty included!
- Type:
- Single Family
- Sq.Ft.:
- 1,577
- Status:
- Active
- Beds:
- 3
- Lot size:
- 0.23 Acres
- Year built:
- 2024
- Baths:
- 2.00
- MLS#:
- 694684
ADDITIONAL INFORMATION
Jerry's Homes Expanded Yuma in Sankey Summit is a must see! This spacious 3-bed, 2-bath open-concept ranch welcomes you with a vaulted ceiling in the great room, beautiful LVP flooring throughout Kitchen & Greatroom, and the added touch of popular White Cabinetry, Trim. Light Bright! Basement is stubbed for a bath. The home backs to a City Park! Bondurant - Farrar Schools. Jerry's Homes has been building since 1957. Special Financing with Jerry's Homes Preferred Lender Community Choice Credit Union - Susan Tinker. Call Today!
Open House:
Sunday, 5/19 12:00-5:00PM
- Type:
- Other
- Sq.Ft.:
- 2,258
- Status:
- Active
- Beds:
- 4
- Lot size:
- 2.24 Acres
- Year built:
- 1995
- Baths:
- 3.00
- MLS#:
- 694491
ADDITIONAL INFORMATION
Looking for a beautiful acreage, ZERO ENTRY home and separate mother-in-law suite? Look no further! This completely renovated Bondurant 4 BR + office 3 BA acreage with stylish finishes will fit all of your needs! Entering in you're greeted by soaring vaulted ceilings in spacious (28x28) great room with tons of natural light and all new LVP flooring throughout! Great room is open to dining area with sliding doors out to open patio which has natural gas line for a grill! Kitchen features full tile backsplash, custom white cabinetry, quartz ctops, full 7' island with built in microwave and overhang and all new ss apps with gas range and hood! Continuing on you'll find separate suite of 1 BR, full BA, and office/toy room/flex space with huge picture window and first utility room. A coat closet and access to attached 2+ car garage with all new finished/textured walls, drop zone, heater, pull down stairs and drain finish out this side of the home! The other side features 2 BRs centrally located around 3/4 BA with full tile zero entry shower! Primary BR is spacious with large walk-in closet and HUGE Primary BA suite! Double vanity, soaking tub and full tile zero entry shower with stone bench for a spa like experience! Outside features 2+ acres, sit on the spacious covered porch overlooking mature blue spruce trees lining 94th Ave for privacy and great space for all of your outdoor needs! Everything is new in this home, contact your agent for a list of updates! Come see today!
- Type:
- Single Family
- Sq.Ft.:
- 1,498
- Status:
- Active
- Beds:
- 4
- Lot size:
- 0.19 Acres
- Year built:
- 2024
- Baths:
- 3.00
- MLS#:
- 694480
ADDITIONAL INFORMATION
D.R. Horton, America’s Builder, presents the Hamilton in our Prairie Point View community tucked away in a growing area of Bondurant. This community offers multiple parks, fantastic schools, restaurants, shopping, and easy access to I-80! The Hamilton Ranch home includes 4 Bedrooms & 3 Bathrooms and offers a Finished Basement providing nearly 2200 sqft of total living space! In the Main Living Area, you’ll find an open Great Room featuring a cozy fireplace. The Kitchen includes a Walk-In Pantry, Quartz Countertops & a Large Island overlooking the Dining and Great Room. The Primary Bedroom offers a Walk-In Closet, as well as an ensuite bathroom with dual vanity sink & walk-in shower. Two additional Large Bedrooms and the second full bathroom are split from the Primary Bedroom at the opposite side of the home. In the Finished Lower Level, you’ll find an additional Oversized living space along with the Fourth Bed, full bath, and tons of storage space! All D.R. Horton Iowa homes include our America’s Smart Home™ Technology as well as DEAKO® decorative plug-n-play light switches. This home is currently under construction. Photos may be similar but not necessarily of subject property, including interior and exterior colors, finishes and appliances. Special financing is available through Builder’s preferred lender offering exceptionally low 30-year fixed FHA/VA and Conventional Rates. See Builder representative for details on how to save THOUSANDS of dollars!
- Type:
- Single Family
- Sq.Ft.:
- 1,498
- Status:
- Active
- Beds:
- 3
- Lot size:
- 0.19 Acres
- Year built:
- 2024
- Baths:
- 2.00
- MLS#:
- 694479
ADDITIONAL INFORMATION
D.R. Horton, America’s Builder, presents the Hamilton. This spacious Ranch home includes 3 Bedrooms and 2 Bathrooms. As you make your way into the main living area, you’ll find an open Great Room featuring a cozy fireplace. The Gourmet Kitchen includes a Walk-In Pantry, Quartz Countertops, and a Large Island overlooking the Dining and Great Room. The Primary Bedroom offers a large Walk-In Closet, as well as an ensuite bathroom with dual vanity sink and walk-in shower. Two additional Large Bedrooms and the second full Bathroom are split from the Primary Bedroom at the opposite side of the home. All D.R. Horton Iowa homes include our America’s Smart Home™ Technology and comes with an industry-leading suite of smart home products. Video doorbell, garage door control, lighting, door lock, thermostat, and voice - all controlled through one convenient app! Also included are DEAKO® decorative plug-n-play light switches with smart switch capability. This home is currently under construction. Photos may be similar but not necessarily of subject property, including interior and exterior colors, finishes and appliances. Special financing is available through Builder’s preferred lender offering exceptionally low 30-year fixed FHA/VA and Conventional rates. See Builder representative for details on how to save thousands of dollars.
- Type:
- Single Family
- Sq.Ft.:
- 2,053
- Status:
- Active
- Beds:
- 4
- Lot size:
- 0.19 Acres
- Year built:
- 2024
- Baths:
- 3.00
- MLS#:
- 694476
ADDITIONAL INFORMATION
D.R. Horton, America’s Builder, presents the Bellhaven located our Prairie Point View community tucked away in a growing area of Bondurant. This community offers multiple parks, fantastic schools, restaurants, shopping, and easy access to I-80! The Bellhaven is a beautiful, open concept 2-story home that includes 4 Large Bedrooms & 2.5 Bathrooms. Upon entering the Bellhaven you’ll find a Study perfect for an office space. As you make your way through the Foyer, you’ll find a spacious and cozy Great Room complete with a fireplace. The Kitchen with included Quartz countertops is perfect for entertaining with its Oversized Island overlooking the Dining and Living areas. Heading up to the second level, you’ll find the oversized Primary Bedroom featuring an ensuite bathroom and TWO large walk-in closets. The additional 3 Bedrooms, full Bathroom, and Laundry Room round out the rest of the upper level! All D.R. Horton Iowa homes include our America’s Smart Home™ Technology as well as DEAKO® decorative plug-n-play light switches. This home is currently under construction. Photos may be similar but not necessarily of subject property, including interior and exterior colors, finishes and appliances. Special financing is available through Builder’s preferred lender offering exceptionally low 30-year fixed FHA/VA and Conventional Rates. See Builder representative for details on how to save THOUSANDS of dollars!
- Type:
- Single Family
- Sq.Ft.:
- 1,419
- Status:
- Active
- Beds:
- 2
- Lot size:
- 0.68 Acres
- Year built:
- 1991
- Baths:
- 2.00
- MLS#:
- 694426
ADDITIONAL INFORMATION
Welcome home, this inviting 2 bedroom, 2 bath ranch-style residence in Woodland Lake Estates features large bedrooms, offering ample space for comfort and relaxation. For additional relaxation the master bedroom is equipped with a large master bathroom with a jacuzzi tub and a separate shower. Nestled on an expansive lot, the property backs a field, ensuring peace and privacy. Enjoy the fresh feel of new paint and new carpet. The home is complemented by the convenience of a 2-year-old whole house generator. An oversized 2-car garage provides secure parking, while the HOA grants exclusive access to a large private stocked pond, perfect for leisurely afternoons. This home is ideal for those seeking a blend of tranquility, modern comfort, and community amenities. This home is priced to sell and is ready for you to add your touch. Don’t miss this exceptional opportunity—schedule a showing today!
- Type:
- Other
- Sq.Ft.:
- 2,026
- Status:
- Active
- Beds:
- 4
- Lot size:
- 3.58 Acres
- Year built:
- 1924
- Baths:
- 3.00
- MLS#:
- 694357
ADDITIONAL INFORMATION
Prepare to be enchanted by the abundant light in this modern farmhouse. This 4 bedroom/3 bath home has been completely renovated in the past few years! You will love all of the space here! Home features main floor primary suite with large attached bathroom, bonus room that could be used as a library or separate living space and the living room opens to the dining area! You will love the large mudroom with main floor laundry and the 3 bedrooms and bathroom upstairs. All kinds of space on this 3.5 acres to make this property home! Oversized 2 car garage and a shop! The lilacs are blooming and we can't wait for you to see this property.
- Type:
- Single Family
- Sq.Ft.:
- 1,782
- Status:
- Active
- Beds:
- 5
- Lot size:
- 0.33 Acres
- Year built:
- 2024
- Baths:
- 3.00
- MLS#:
- 694065
ADDITIONAL INFORMATION
Introducing this stunning Spruce Plan 5 bedroom, 3 bath ranch-style home built by Bondurant-Farrar CSD students and Parks Custom Homes! The moment you step through the door, you'll be greeted by 11 ft ceilings and the open floor plan, flooded with natural light and elegant finishes. The heart of the home is the chef's kitchen, complete with quartz countertops and elegant light fixtures. The spacious living room with 8 ft Anderson windows and finished with a stone fireplace creates a warm and inviting atmosphere. The luxurious master suite is complete with a spa-like bathroom and walk-in closet, providing the ultimate retreat. Four additional bedrooms and two additional bathrooms provide plenty of space for family and guests, ensuring everyone has their own private oasis. Outside, the large yard and covered deck offers endless possibilities for outdoor enjoyment, with plenty of space for gardening, playtime, or simply soaking up the sunshine. A three-car attached garage provides convenient parking and additional storage space, adding to the convenience and functionality of this home. Scheduled for completion on June 1st, 2024, this home presents a rare opportunity to own a brand-new masterpiece in the Bondurant community. Don't miss out on this opportunity – schedule your private showing today and make this dream home yours!
- Type:
- Single Family
- Sq.Ft.:
- 1,600
- Status:
- Active
- Beds:
- 3
- Lot size:
- 0.23 Acres
- Year built:
- 2024
- Baths:
- 2.00
- MLS#:
- 693697
ADDITIONAL INFORMATION
From the moment you enter the Turbo 1773 floor plan, you'll feel the difference between Gladiator Homes and the competition. The thoughtfully designed layout features premium materials and finishes selected to exude luxury at every turn that will be sure to impress! From 9’ main level ceilings and 9” upgraded LVP flooring throughout the main areas, to 3 cm upgraded quartz countertops, this Gladiator is built to conquer and is designed to impress. This superior two-story home main level layout features an open concept with family room featuring trimmed out base cabinets for TV above, a kitchen that is made for a chef and perfect for family gatherings with an abundance of cabinets and counter space and an oversized pantry. The upper-level features 4 bedrooms including a primary suite with ensuite bathroom featuring a double vanity and walk-in closet. Three large spare bedrooms, spare bath and laundry round out the upper level. Need more space? The lower level is ready for future finish if needed. No doubt, every aspect of a Gladiator Home is crafted for victors and overshadows those unable to weather the tests of time. Don't settle for ordinary when you can experience extraordinary in this exceptional home. Crafted with beauty and built to empower. Premier living without the premium price tag.
- Type:
- Single Family
- Sq.Ft.:
- 1,539
- Status:
- Active
- Beds:
- 4
- Lot size:
- 0.25 Acres
- Year built:
- 2024
- Baths:
- 3.00
- MLS#:
- 693696
ADDITIONAL INFORMATION
All information obtained from seller and public records.
- Type:
- Single Family
- Sq.Ft.:
- 1,550
- Status:
- Active
- Beds:
- 4
- Lot size:
- 0.21 Acres
- Year built:
- 1965
- Baths:
- 2.00
- MLS#:
- 692942
ADDITIONAL INFORMATION
Updates galore in this spacious ranch nestled in the highly desired community of Bondurant. This 4 bedroom, 2.5 bath is no cookie cutter home with over 1500 sqft of main living space plus a partially finished lower level. You'll love hosting in the newly updated kitchen with huge granite countertops, an eat-in peninsula, newer appliances including a double oven! Enjoy the sunken living room with high ceilings and brand new windows. No need to sacrifice a bedroom, there's a dedicated office space with it's own private entry for those working from home or desire a separate workout space. Freshly remodeled primary has new carpet, closet with beautiful barn doors, huge new windows, brand new ensuite with an elegant tiled shower, gorgeous oversized sink and lighted mirror. The lower level boasts a possible non-conforming 5th bedroom, half bath with shower, plenty of storage and tons of additional finished space for a second living room, gaming lair or man cave. This gem is positioned on a spacious corner lot with a fenced in yard, and a giant deck great for entertaining or just enjoying your piece of small town life within the big city! All information obtained from seller and public records.
- Type:
- Single Family
- Sq.Ft.:
- 1,498
- Status:
- Active
- Beds:
- 4
- Lot size:
- 0.31 Acres
- Year built:
- 2024
- Baths:
- 3.00
- MLS#:
- 692919
ADDITIONAL INFORMATION
D.R. Horton, America’s Builder, presents the Hamilton on a Large Corner Lot in our Quail Run community tucked away in a growing area of Bondurant. This community offers multiple parks, fantastic schools, restaurants, shopping, and easy access to I-80! The Hamilton Ranch home includes 4 Bedrooms, 3 Bathrooms, and a Finished Basement providing nearly 2200 sqft of total living space! In the Main Living Area, you’ll find an open Great Room featuring a cozy fireplace. The Kitchen includes a Walk-In Pantry, Quartz Countertops & a Large Island overlooking the Dining and Great Room. The Primary Bedroom offers a Walk-In Closet, as well as an ensuite bathroom with dual vanity sink & walk-in shower. Two additional Large Bedrooms and the second full bathroom are split from the Primary Bedroom at the opposite side of the home. In the Finished Lower Level, you’ll find an additional Oversized living space along with the Fourth Bed, full bath, and tons of storage space! All D.R. Horton Iowa homes include our America’s Smart Home™ Technology as well as DEAKO® decorative plug-n-play light switches. This home is currently under construction. Photos may be similar but not necessarily of subject property, including interior and exterior colors, finishes and appliances. Special financing is available through Builder’s preferred lender offering exceptionally low 30-year fixed FHA/VA and Conventional Rates. See Builder representative for details on how to save THOUSANDS of dollars!
- Type:
- Single Family
- Sq.Ft.:
- 1,498
- Status:
- Active
- Beds:
- 4
- Lot size:
- 0.38 Acres
- Year built:
- 2024
- Baths:
- 3.00
- MLS#:
- 692921
ADDITIONAL INFORMATION
D.R. Horton, America’s Builder, presents the Hamilton on a Large Corner Lot in our Quail Run community tucked away in a growing area of Bondurant. This community offers multiple parks, fantastic schools, restaurants, shopping, and easy access to I-80! The Hamilton Ranch home includes 4 Bedrooms, 3 Bathrooms, and a Finished Basement providing nearly 2200 sqft of total living space! In the Main Living Area, you’ll find an open Great Room featuring a cozy fireplace. The Kitchen includes a Walk-In Pantry, Quartz Countertops & a Large Island overlooking the Dining and Great Room. The Primary Bedroom offers a Walk-In Closet, as well as an ensuite bathroom with dual vanity sink & walk-in shower. Two additional Large Bedrooms and the second full bathroom are split from the Primary Bedroom at the opposite side of the home. In the Finished Lower Level, you’ll find an additional Oversized living space along with the Fourth Bed, full bath, and tons of storage space! All D.R. Horton Iowa homes include our America’s Smart Home™ Technology as well as DEAKO® decorative plug-n-play light switches. This home is currently under construction. Photos may be similar but not necessarily of subject property, including interior and exterior colors, finishes and appliances. Special financing is available through Builder’s preferred lender offering exceptionally low 30-year fixed FHA/VA and Conventional Rates. See Builder representative for details on how to save THOUSANDS of dollars!
- Type:
- Single Family
- Sq.Ft.:
- 1,539
- Status:
- Active
- Beds:
- 4
- Lot size:
- 0.22 Acres
- Year built:
- 2024
- Baths:
- 3.00
- MLS#:
- 692861
ADDITIONAL INFORMATION
Builder Special! So many upgrades included, this is a must see. Welcome home to UNA Homes Leighton Plan. This house offers 1,539 square feet on the main with an additional 950 square feet of finished living space in the basement. Entering through the front door you will walk past two bedrooms and a full bathroom. As you approach the kitchen is when the open concepts really drives home. Huge pantry, stainless steel appliance (gas stove), blue toned backsplash, under cabinet lighting, 8' quartz. island and more. Master suite includes double vanity, tiled walls to the ceiling and a perfect inset for toiletries. Lower level features a huge storage room with built ins, wet bar, fireplace with floating shelves, rec room, game space, full bath and bedroom. Trim work offers 3" casing and 5.5" baseboards throughout the house. Other features include soft close cabinets, covered deck, 8' garage doors, belt drive Lift Master motor (with security cameras), LVP flooring, closet lighting, delta water fixtures, and a back view with only houses in the distance. Schedule your appointment today! All information obtained from Seller and public records.
- Type:
- Single Family
- Sq.Ft.:
- 1,757
- Status:
- Active
- Beds:
- 3
- Lot size:
- 0.2 Acres
- Year built:
- 2024
- Baths:
- 2.00
- MLS#:
- 692811
ADDITIONAL INFORMATION
Welcome Home to Bondurant's Quail Run! The Copeland Ranch from Creative Building Ventures has everything you're looking for in your new home! This 3 bedroom, 2 bath home flows perfectly, and has over 1750 sq ft of gorgeous, quality finish! The main level is spacious and open, featuring a large kitchen with island, large dining area, pantry, must-have drop zone and conveniently located laundry room. The living room has tons of natural light and a full stone fireplace. The oversized primary suite features its own private bath with dual vanity and a walk-in closet! 2 additional bedrooms and an additional full bath round out the spacious main level. Downstairs, you'll find limitless potential for future finish, a 3/4 bath already stubbed for you, and TONS of storage potential! This home also features quality LP siding and passive radon. Quality construction and an incredible value-check out all that Creative Building Ventures homes have to offer! Photos of a similar property, estimated completion September 2024.
- Type:
- Condo
- Sq.Ft.:
- 1,720
- Status:
- Active
- Beds:
- 3
- Lot size:
- 0.04 Acres
- Year built:
- 2021
- Baths:
- 3.00
- MLS#:
- 692808
ADDITIONAL INFORMATION
Still some tax abatement left on this unit! Arbor Ridge Townhomes in Bondurant, conveniently located across from the High School in the heart of town. This unit features nearly 1800 square feet of complete finish on main & upper level. The main level open floor plan features 9' ceilings in the FR, oversized windows,LVP floors, open kitchen includes 42" tall cabinets, walk-in pantry, quartz counter tops, stainless steel appliances, half bath & 8' slider to a 12x12 concrete patio. The upstairs includes a lg mstr bedroom with its own full bath, double vanity & his & her walk-in closets. Two additional nice size bedrooms, 2nd full bath. Other features include a second floor laundry (washer & dryer included). The two car attached garage (with 8' garage doors). The unfinished basement can be finished to add a 4th bedroom, family room & full bath! Tax abatement is still left on this unit! Investor Friendly! All information obtained from seller and public records.
- Type:
- Single Family
- Sq.Ft.:
- 1,566
- Status:
- Active
- Beds:
- 3
- Lot size:
- 0.3 Acres
- Year built:
- 2024
- Baths:
- 3.00
- MLS#:
- 692628
ADDITIONAL INFORMATION
Great home, great community, great price! Check out Jerry's Homes Cedar plan located just west of the Bondurant-Farrar Middle and High Schools! This home offers a spacious family room with a gas fireplace and the kitchen is slightly tucked back offering just enough separation but still open! The breakfast bar is great for quick meals or to set up for buffet-style entertaining. White cabinets with white quartz offers a beautiful, bright kitchen and LVP flooring throughout the main level offers ease of maintenance! There's a deck off of the dining area through sliding glass doors. All three bedrooms are located upstairs, along with the conveniently appointed laundry room. The master has a tray ceiling, a private bathroom with a walk in shower and dual sinks plus a huge walk in closet. The secondary bedrooms are nice-sized and share a hall bathroom. The home has a 3 car garage and sits on a large corner lot. Enjoy small town living with smaller schools!
- Type:
- Single Family
- Sq.Ft.:
- 1,215
- Status:
- Active
- Beds:
- 4
- Lot size:
- 0.21 Acres
- Year built:
- 2024
- Baths:
- 4.00
- MLS#:
- 691525
ADDITIONAL INFORMATION
ASK ABOUT OUR MARCH INTO SAVINGS WITH BUILDER BUYDOWN OR APPLIANCE PACKAGE PROMO! Greenland Homes Nixon II Ranch plan. With over 2,000 sq. ft. of finished living space. This home has an open floor plan that's perfect for entertaining or simply relaxing with family and friends. The well-appointed eat-in kitchen features a convenient breakfast bar and a stainless-steel appliance, making meal prep a breeze. The Millennial Series (MS) package includes quartz counters and a striking backsplash in the kitchen, exterior stone accents, and an inviting electric fireplace with shiplap trim, adding a touch of sophistication to your home. This home features 2 bedrooms on the main level with 2 bathrooms, and 2 additional bedrooms and bathroom on the lower level. The flexible layout ensures that you have the space you need for your unique lifestyle. Rest easy with a 2-year builder warranty that comes with this home, providing you with the confidence and assurance you deserve. With a 3-car garage and a welcoming deck, this home has the extra space you need for your vehicles and outdoor enjoyment. Control your home's security with the touch of a button on your smartphone; front door lock, thermostat, front lights, garage door opener and pre-wired for cameras. Don't forget to ask about financing promotions with the preferred lender. Greenland Homes is also building in Adel, Altoona, Ankeny, Bondurant, Clive, Elkhart, Granger, Grimes, Madrid, Norwalk, Urbandale and Waukee.
- Type:
- Single Family
- Sq.Ft.:
- 1,474
- Status:
- Active
- Beds:
- 3
- Lot size:
- 0.22 Acres
- Year built:
- 2024
- Baths:
- 2.00
- MLS#:
- 691076
ADDITIONAL INFORMATION
Welcome to the Cascade Plan by Jerry's Homes! This 3 Car Garage -3BR 2BA ranch home boasts a vaulted great room that's open and perfect for get-togethers. The spacious family room with a gas fireplace flows nicely to the kitchen and dining area. The kitchen has white cabinets and white quartz countertops, there's seating at the island. The dining area has a sliding glass door leading out to an oversized, deck. All three bedrooms are generously sized and the master offers double sinks, a walk-in shower, and a walk-in closet. The vast, open basement is ready to be finished for future fun! Fabulous location only minutes to Ankeny or Altoona. A block away from the NEW Bondurant/Farrar Junior High & High School. Special Financing with Jerry's Homes Preferred Lender, Community Choice Credit Union! Jerry's Homes has been building homes since 1957.
- Type:
- Single Family
- Sq.Ft.:
- 2,053
- Status:
- Active
- Beds:
- 4
- Lot size:
- 0.2 Acres
- Year built:
- 2024
- Baths:
- 3.00
- MLS#:
- 691000
ADDITIONAL INFORMATION
D.R. Horton, America’s Builder, presents the Bellhaven located our Prairie Point View community, tucked away in a growing area of Bondurant. This community offers multiple parks, fantastic schools, restaurants, shopping, and easy access to I-80! The Bellhaven is a beautiful, open concept 2-story home that includes 4 Large Bedrooms & 2.5 Bathrooms. Upon entering the Bellhaven you’ll find a Study perfect for an office space. As you make your way through the Foyer, you’ll find a spacious and cozy Great Room complete with a fireplace. The Kitchen with included Quartz countertops is perfect for entertaining with its Oversized Island overlooking the Dining and Living areas. Heading up to the second level, you’ll find the oversized Primary Bedroom featuring an ensuite bathroom and TWO large walk-in closets. The additional 3 Bedrooms, full Bathroom, and Laundry Room round out the rest of the upper level! All D.R. Horton Iowa homes include our America’s Smart Home™ Technology as well as DEAKO® decorative plug-n-play light switches. This home is currently under construction. Photos may be similar but not necessarily of subject property, including interior and exterior colors, finishes and appliances. Special financing is available through Builder’s preferred lender offering exceptionally low 30-year fixed FHA/VA and Conventional Rates. See Builder representative for details on how to save THOUSANDS of dollars!
- Type:
- Condo
- Sq.Ft.:
- 1,118
- Status:
- Active
- Beds:
- 3
- Lot size:
- 0.05 Acres
- Year built:
- 1995
- Baths:
- 2.00
- MLS#:
- 690982
ADDITIONAL INFORMATION
Rare townhome available in Bondurant! This townhome has over 1300 finished sqft & many updates including a finished basement with fireplace! On the main level you will find your kitchen with stainless steel appliances that stay, an open area for a dining room and open concept to see into the living room. Upstairs you will find 3 bedrooms including your master with vaulted ceilings and double closets! Downstairs you will find a nice finished living room, perfect for entertaining!

This information is provided exclusively for consumers’ personal, non-commercial use, and may not be used for any purpose other than to identify prospective properties consumers may be interested in purchasing. This is deemed reliable but is not guaranteed accurate by the MLS. Copyright 2024 Des Moines Area Association of Realtors. All rights reserved.
Bondurant Real Estate
The median home value in Bondurant, IA is $324,990. This is higher than the county median home value of $187,000. The national median home value is $219,700. The average price of homes sold in Bondurant, IA is $324,990. Approximately 83.97% of Bondurant homes are owned, compared to 12.88% rented, while 3.15% are vacant. Bondurant real estate listings include condos, townhomes, and single family homes for sale. Commercial properties are also available. If you see a property you’re interested in, contact a Bondurant real estate agent to arrange a tour today!
Bondurant, Iowa has a population of 5,457. Bondurant is more family-centric than the surrounding county with 52.66% of the households containing married families with children. The county average for households married with children is 34.82%.
The median household income in Bondurant, Iowa is $75,357. The median household income for the surrounding county is $63,530 compared to the national median of $57,652. The median age of people living in Bondurant is 30.5 years.
Bondurant Weather
The average high temperature in July is 86.5 degrees, with an average low temperature in January of 11 degrees. The average rainfall is approximately 35.8 inches per year, with 27.5 inches of snow per year.
