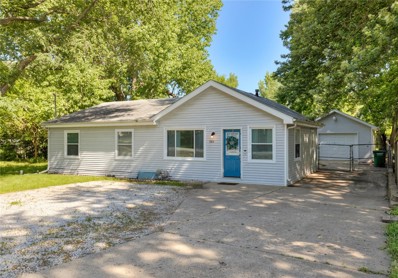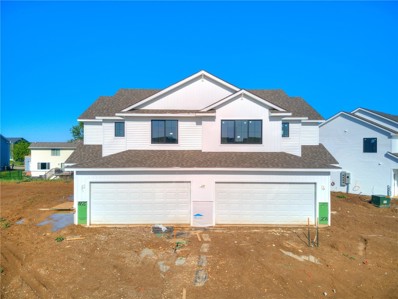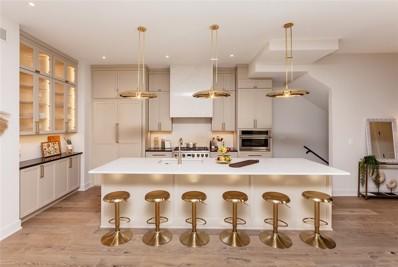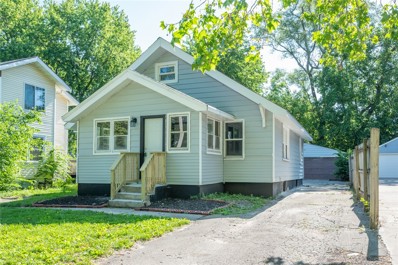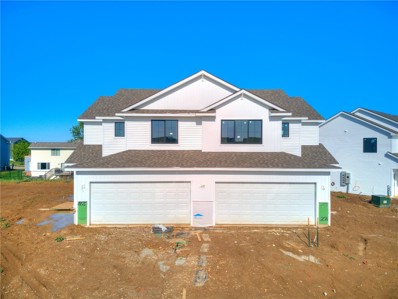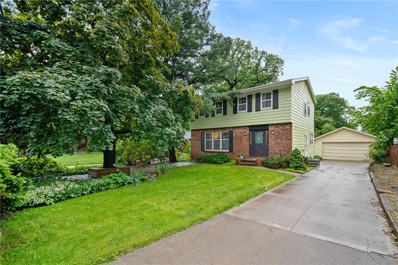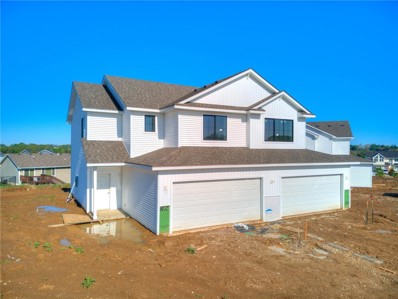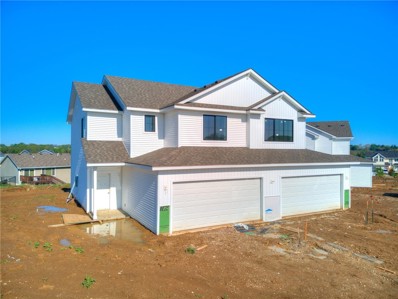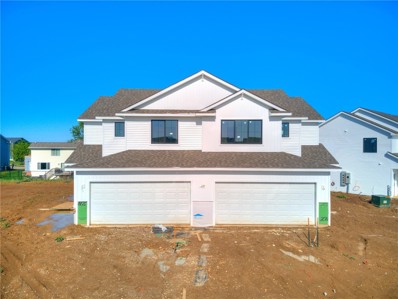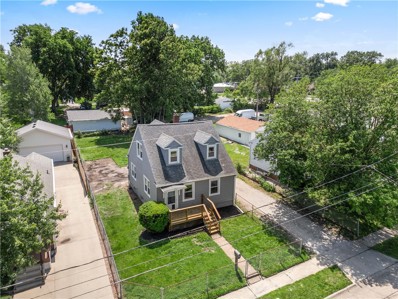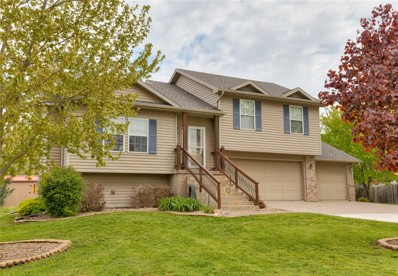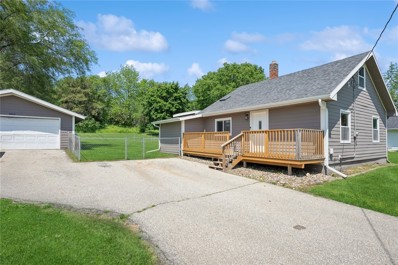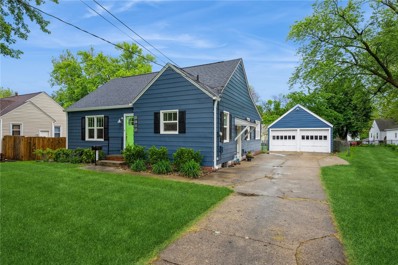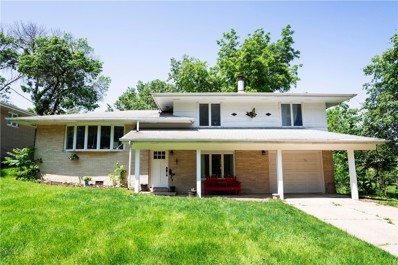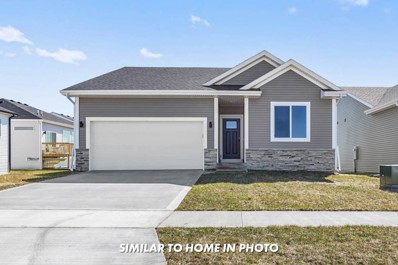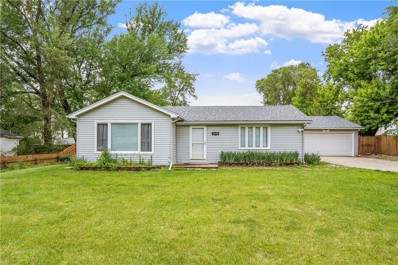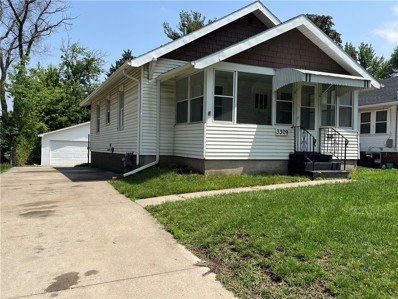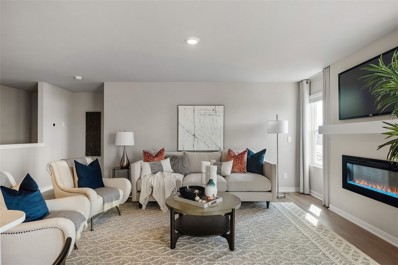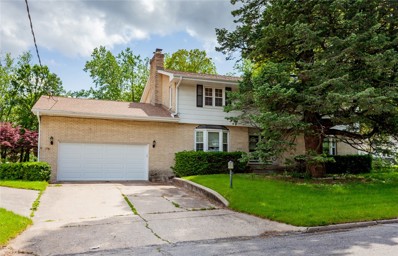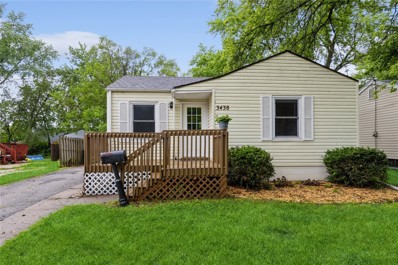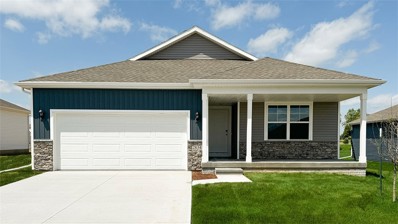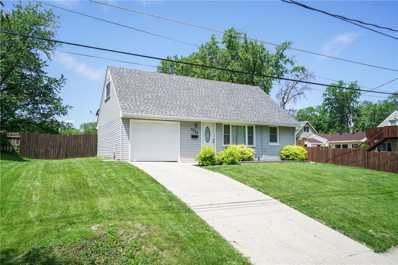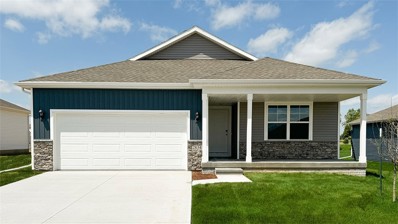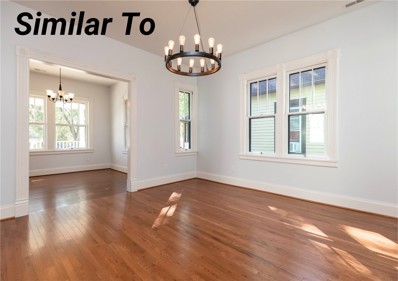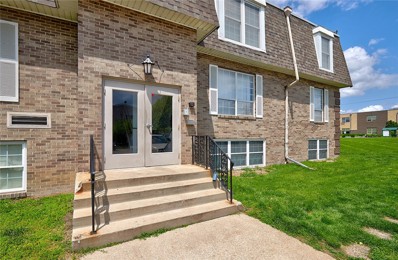Des Moines IA Homes for Sale
- Type:
- Single Family
- Sq.Ft.:
- 1,300
- Status:
- Active
- Beds:
- 3
- Lot size:
- 0.21 Acres
- Year built:
- 1950
- Baths:
- 1.00
- MLS#:
- 695942
ADDITIONAL INFORMATION
An adorable and well-maintained home, with a layout providing space and functionality. Spanning approximately 1,300 square feet, this home offers everything you need on the main level, including a spacious primary bedroom, laundry, and a welcoming living area. Luxury vinyl plank (LVP) flooring, updated light fixtures, and tasteful cosmetic enhancements throughout. The open-concept layout seamlessly connects the kitchen and living room, making it ideal for hosting gatherings and enjoying quality time with guests. The large primary bedroom provides ample space for relaxation and rest. The bathroom offers dual sinks as well as a full tub/shower. Additionally, the property boasts a fully fenced yard, an oversized one-stall garage, and a four-season sunroom with sliding doors that lead to an outdoor patio. Recent upgrades include newer windows and a 2016 HVAC system, ensuring comfort and energy efficiency. Located just minutes from Ankeny and Downtown Des Moines, this home offers convenient access to amenities and attractions. This property is meticulously maintained and ready to impress.
- Type:
- Condo
- Sq.Ft.:
- 1,617
- Status:
- Active
- Beds:
- 3
- Lot size:
- 0.04 Acres
- Year built:
- 2023
- Baths:
- 3.00
- MLS#:
- 695656
ADDITIONAL INFORMATION
Welcome home to the SE side's newest community- 3 Lakes Estates Plat 8. Offering an 8 YEAR TAX ABATEMENT!! The main floor is open concept, offering lots of natural light with large windows and a sliding door to your private patio. This level also features 9 ft ceilings, a half bath, LVP throughout, quartz countertops, a pantry, a dining area, and additional seating at the breakfast bar. We have added additional storage under the stairs and another large closet off the kitchen. Upstairs will not disappoint! Designed for convenience, function, with special thought put into the owners suite. The owner's suite is immense with trayed ceilings, an en-suite bath, and a walk-in closet. The bathroom has double vanities~ to keep happy couples happy :) quartz countertops, lots of storage space, and tiled floors. There are 2 additional bedrooms, another large bathroom with double vanities, a laundry room(not a closet, but a room). All kitchen appliances are included. WE HAVE A NEW LOOK! White maintenance free siding, black windows, and accents. 8 year tax abatement schedule is: years 1-5: 100%(this is a savings of roughly $400-450 a month) Year 6: 75%, Year 7: 50%, Year 8: 25%. Not approved up to 265k? Our preferred lender can you approved you without taxes.
$1,617,997
4007 Grand Avenue Des Moines, IA 50312
- Type:
- Condo
- Sq.Ft.:
- 2,552
- Status:
- Active
- Beds:
- 3
- Lot size:
- 0.08 Acres
- Year built:
- 2022
- Baths:
- 4.00
- MLS#:
- 695890
ADDITIONAL INFORMATION
Grand Oakcrest Townhomes are exactly what you've been looking for and what Des Moines has been missing! Designed by Simonson & Associates Architects and built by K&V Homes, these custom, luxury townhomes are exquisite! Only 1 unit remains available! Enjoy easy & maintenance- free living with townhome exterior building maintenance, lawncare & snow removal! This home is a zero-entry two story unit with a finished lower level & has its own elevator. The spacious main level boasts 10' ceilings, an open floor plan, 14x14 open patio & 2 car garage. You'll find luxury at every turn with beautiful Pella Lifestyle windows, LED lighting, engineered hardwood floors & custom millwork. The great room will feature a fireplace with custom built-ins. The kitchen boasts a Thermador appliance package, quartz countertops with quartz wrapped hood vent & top of the line cabinetry including reeded glass inlay. Also enjoy a den on the main level with a feature wall. The second level offers a sprawling owner's suite with spa-like bathroom including sunken shower, soaking tub, dual vanity & large walk-in closet. A second en-suite bedroom, laundry, loft/bonus space & a stunning 22x24 rooftop terrace also on this second level. The daylight lower level boasts more living space, custom wet bar & a 3rd bedroom & bathroom. You'll love the proximity to some of Des Moines best restaurants and fun all within a wonderful community changing the landscape of Grand Ave! Also enjoy a 9 year tax abatement.
- Type:
- Single Family
- Sq.Ft.:
- 1,103
- Status:
- Active
- Beds:
- 3
- Lot size:
- 0.16 Acres
- Year built:
- 1922
- Baths:
- 2.00
- MLS#:
- 695915
ADDITIONAL INFORMATION
Newly remodeled home in the heart of the city. New carpet and flooring throughout - new windows and siding. 3 bedrooms on main and upper level of home - 4th non-conforming bedroom in lower level. Home features main floor living room and separate dining room with ample size kitchen. Finished lower level features a large room that could be used for whatever the new owner deems appropriate. Oversized bathroom on lower level as well. Location provides easy access to stores along NE 14th St - to fishing and boating at Birdland Marina as well as ease of access to either Hwy 235 or Hwy 80/I35. Oh yea - schools are close as well.
- Type:
- Condo
- Sq.Ft.:
- 1,617
- Status:
- Active
- Beds:
- 3
- Lot size:
- 0.05 Acres
- Year built:
- 2024
- Baths:
- 3.00
- MLS#:
- 695666
ADDITIONAL INFORMATION
Welcome home to the SE side's newest community- 3 The Villas at Three Lakes Estates . Offering an 9 YEAR TAX ABATEMENT!! This end unit offers an open concept main floor, offering lots of natural light with large windows and a sliding door to your private patio. This level also features 9 ft ceilings, a half bath, LVP throughout, quartz countertops, a pantry, a dining area, and additional seating at the breakfast bar. We have added additional storage under the stairs and another large closet off the kitchen. Upstairs will not disappoint! Designed for convenience, function, with special thought put into the owners suite. The owner's suite is immense with trayed ceilings, an en-suite bath, and a walk-in closet. The bathroom has double vanities~ to keep happy couples happy :) quartz countertops, lots of storage space, and tiled floors. There are 2 additional bedrooms, another large bathroom with double vanities, a laundry room(not a closet, but a room). All kitchen appliances are included. WE HAVE A NEW LOOK! White maintenance free siding, black windows, and accents. 9 YEAR TAX ABATEMENT schedule is: years 1-5: 100% (this is a savings of roughly $400-450 a month) Year 6: 75%, Year 7: 50%, Year 8: 25%. Pre approved for less? No problem we have amazing lenders to get you approved without the taxes included, so you get more home for the money. Down payment an issue? I got you! call for more information!
- Type:
- Single Family
- Sq.Ft.:
- 1,568
- Status:
- Active
- Beds:
- 4
- Lot size:
- 0.19 Acres
- Year built:
- 1963
- Baths:
- 2.00
- MLS#:
- 695903
ADDITIONAL INFORMATION
If you're looking for the perfect blend of that well maintained Beaverdale home charm and modern updates throughout, then Welcome home!! All conveniently located just a block from the Ashby park and splash pad! Upon entering the home you are greeted by beautiful hardwood floors throughout most of the main level, a large living space and dining room, and a sleek, bright eat-in kitchen that has been updated from top to bottom. Upstairs you'll find a primary bedroom with 2 closets, 3 other bedrooms and a full bathroom, while the basement features an additional finished living area and some unfinished space, perfect for storage! Envision yourself spending time on the front patio, surrounded by hostas, flowers, and lush greenery enjoying the privacy and shade on a hot summer afternoon with family or even solo filling your own cup. The back patio and yard are perfect for entertaining or finally giving that green thumb a go! Come experience this home and enjoy the peace of mind that comes with recent updates like a new roof (2020), new A/C (2022), new driveway (2021), full kitchen renovation (2017). All information obtained from Seller and public records.
- Type:
- Condo
- Sq.Ft.:
- 1,617
- Status:
- Active
- Beds:
- 3
- Lot size:
- 0.04 Acres
- Year built:
- 2023
- Baths:
- 3.00
- MLS#:
- 695659
ADDITIONAL INFORMATION
Welcome home to the SE side's newest community- 3 The Villas at Three Lakes Estates . Offering an 9 YEAR TAX ABATEMENT!! This unit offers an open concept main floor, offering lots of natural light with large windows and a sliding door to your private patio. This level also features 9 ft ceilings, a half bath, LVP throughout, quartz countertops, a pantry, a dining area, and additional seating at the breakfast bar. We have added additional storage under the stairs and another large closet off the kitchen. Upstairs will not disappoint! Designed for convenience, function, with special thought put into the owners suite. The owner's suite is immense with trayed ceilings, an en-suite bath, and a walk-in closet. The bathroom has double vanities~ to keep happy couples happy :) quartz countertops, lots of storage space, and tiled floors. There are 2 additional bedrooms, another large bathroom with double vanities, a laundry room(not a closet, but a room). All kitchen appliances are included. WE HAVE A NEW LOOK! White maintenance free siding, black windows, and accents. 9 YEAR TAX ABATEMENT schedule is: years 1-5: 100% (this is a savings of roughly $400-450 a month) Year 6: 75%, Year 7: 50%, Year 8: 25%. Pre approved for less? No problem we have amazing lenders to get you approved without the taxes included, so you get more home for the money. Down payment an issue? I got you! call for more information!
- Type:
- Condo
- Sq.Ft.:
- 1,617
- Status:
- Active
- Beds:
- 3
- Lot size:
- 0.05 Acres
- Year built:
- 2023
- Baths:
- 3.00
- MLS#:
- 695654
ADDITIONAL INFORMATION
Welcome home to the SE side's newest community- 3 The Villas at Three Lakes Estates . Offering an 9 YEAR TAX ABATEMENT!! This end unit offers an open concept main floor, offering lots of natural light with large windows and a sliding door to your private patio. This level also features 9 ft ceilings, a half bath, LVP throughout, quartz countertops, a pantry, a dining area, and additional seating at the breakfast bar. We have added additional storage under the stairs and another large closet off the kitchen. Upstairs will not disappoint! Designed for convenience, function, with special thought put into the owners suite. The owner's suite is immense with trayed ceilings, an en-suite bath, and a walk-in closet. The bathroom has double vanities~ to keep happy couples happy :) quartz countertops, lots of storage space, and tiled floors. There are 2 additional bedrooms, another large bathroom with double vanities, a laundry room(not a closet, but a room). All kitchen appliances are included. WE HAVE A NEW LOOK! White maintenance free siding, black windows, and accents. 9 YEAR TAX ABATEMENT schedule is: years 1-5: 100% (this is a savings of roughly $400-450 a month) Year 6: 75%, Year 7: 50%, Year 8: 25%. Pre approved for less? No problem we have amazing lenders to get you approved without the taxes included, so you get more home for the money. Down payment an issue? I got you! call for more information!
- Type:
- Condo
- Sq.Ft.:
- 1,617
- Status:
- Active
- Beds:
- 3
- Lot size:
- 0.05 Acres
- Year built:
- 2024
- Baths:
- 3.00
- MLS#:
- 695653
ADDITIONAL INFORMATION
Welcome home to the SE side's newest community- 3 The Villas at Three Lakes Estates . Offering an 9 YEAR TAX ABATEMENT!! This end unit offers an open concept main floor, offering lots of natural light with large windows and a sliding door to your private patio. This level also features 9 ft ceilings, a half bath, LVP throughout, quartz countertops, a pantry, a dining area, and additional seating at the breakfast bar. We have added additional storage under the stairs and another large closet off the kitchen. Upstairs will not disappoint! Designed for convenience, function, with special thought put into the owners suite. The owner's suite is immense with trayed ceilings, an en-suite bath, and a walk-in closet. The bathroom has double vanities~ to keep happy couples happy :) quartz countertops, lots of storage space, and tiled floors. There are 2 additional bedrooms, another large bathroom with double vanities, a laundry room(not a closet, but a room). All kitchen appliances are included. WE HAVE A NEW LOOK! White maintenance free siding, black windows, and accents. 9 YEAR TAX ABATEMENT schedule is: years 1-5: 100% (this is a savings of roughly $400-450 a month) Year 6: 75%, Year 7: 50%, Year 8: 25%. Pre approved for less? No problem we have amazing lenders to get you approved without the taxes included, so you get more home for the money. Down payment an issue? I got you! call for more information!
Open House:
Saturday, 6/1 1:00-3:00PM
- Type:
- Single Family
- Sq.Ft.:
- 1,202
- Status:
- Active
- Beds:
- 3
- Lot size:
- 0.18 Acres
- Year built:
- 1937
- Baths:
- 1.00
- MLS#:
- 695870
ADDITIONAL INFORMATION
Check out this charming 1.5-story home near Grandview College! With three spacious bedrooms and one full bathroom, this house has been beautifully updated. Enjoy fresh paint throughout, refinished wood floors, and new carpet. The kitchen features modern stainless steel appliances, making it perfect for everyday use. The bathroom has been stylishly tiled. Move in and start enjoying all the comforts this lovely home has to offer. Don't miss the opportunity to live in a great community near Grandview College! All information obtained from Seller and public records.
- Type:
- Single Family
- Sq.Ft.:
- 1,360
- Status:
- Active
- Beds:
- 3
- Lot size:
- 0.46 Acres
- Year built:
- 2006
- Baths:
- 3.00
- MLS#:
- 695880
ADDITIONAL INFORMATION
Homes like this don't come up often! LOW taxes, almost half acre lot, and meticulously maintained, one owner home. Open, sunny floor plan with vaulted ceiling, hardwood flooring, and wonderful 4 season's room. Upstairs are 3 bedrooms, master with en suite. Finished basement with updated mechanicals, and good sized living room. Oversized 3 car garage, and additional storage shed in back. All information obtained from Seller and public records.
- Type:
- Single Family
- Sq.Ft.:
- 1,133
- Status:
- Active
- Beds:
- 3
- Lot size:
- 0.88 Acres
- Year built:
- 1930
- Baths:
- 1.00
- MLS#:
- 695866
ADDITIONAL INFORMATION
Come see this rare find in Des Moines! This 3 bedroom home sits on almost an acre of land. This home was completley remodeled in 2020 with laminate floors, new hvac, roof, siding, electrical and plumbing so it's move in ready. On the main level is a large living room and two bedrooms. Large beautiful kitchen with a walk in pantry and dining area. Laundry is conveniently located on the main level. Upstairs you will find a spacious living area that can be used as a bedroom or office. Large two car detached garage and a fenced in back yard. All information obtained from seller and public records.
- Type:
- Single Family
- Sq.Ft.:
- 970
- Status:
- Active
- Beds:
- 2
- Lot size:
- 0.21 Acres
- Year built:
- 1939
- Baths:
- 1.00
- MLS#:
- 695821
ADDITIONAL INFORMATION
Welcome to this conveniently located Beaverdale bungalow close to many amenities. You will instantly feel at home with this clean well maintained home that boasts much of the original character such as beautifully restored solid oak hardwood floors, solid wood panel doors with glass door knobs, original garage doors and refinished original kitchen cabinets. Additionally you'll find a surprisingly large fully fenced back yard and two car garage. You will appreciate the many modern updates that adorn this 2 bedroom, 1 bath home including den, large living room, eat in kitchen and spacious bedrooms. Updates include a remodeled bathroom, partially finished basement (with lots of daylight from the large windows), insulated side walls and extra attic insulation and newer vinyl windows for low utility bills. Home warranty included for peace of mind. A must see, you will not be dissapointed.
Open House:
Saturday, 6/8 12:00-2:00PM
- Type:
- Single Family
- Sq.Ft.:
- 1,560
- Status:
- Active
- Beds:
- 3
- Lot size:
- 0.21 Acres
- Year built:
- 1964
- Baths:
- 2.00
- MLS#:
- 695744
ADDITIONAL INFORMATION
Beautifully remodeled home conveniently located just minutes from downtown Des Moines! This 3-bedroom, 2-bathroom home has tons to offer. When you open the door, you’ll be welcomed by a beautiful open layout with great natural lighting and gorgeous finishes such as quartz countertops on the large kitchen island and kitchen countertops, LVP flooring, and all new appliances. The upper level leads to 3 bedrooms with all new carpet and a remodeled bathroom. The lower level offers a family room with an electric fireplace, another remodeled bathroom with a walk-in, tiled, rain shower. This area also leads to the attached garage. The basement provides tons of room for storage! Situated on a dead-end street with a beautiful view of the golf course across from your front door, you’re sure to fall in love with this house.
- Type:
- Single Family
- Sq.Ft.:
- 1,321
- Status:
- Active
- Beds:
- 4
- Lot size:
- 0.26 Acres
- Year built:
- 2024
- Baths:
- 3.00
- MLS#:
- 695766
ADDITIONAL INFORMATION
Plan (Fremont). Destiny Homes presents the new Fremont Ranch with over 2000 sf finished. The Fremont features 3 bedrooms, 2 bathrooms, 3 car garage and approximately 1321 sq ft of finish on the main. The open concept highlights the kitchen featuring a corner pantry, center island, and quartz countertops. The living room has plenty of natural light w/ 2 oversized windows and an electric fireplace. The primary suite features a walk-in shower, double vanity and walk-in closet. The finished lower level has 727 sf finished and includes an additional bedroom, bath, large family room, and lots of storage. Your Destiny Home has a 2 year Door to Door Warranty, 5 year Peace of Mind Warranty and 10 year structural warranty included with every home. Ask about $2,000 in closing costs provided by a preferred lender.
- Type:
- Single Family
- Sq.Ft.:
- 1,056
- Status:
- Active
- Beds:
- 2
- Lot size:
- 0.5 Acres
- Year built:
- 1953
- Baths:
- 1.00
- MLS#:
- 695804
ADDITIONAL INFORMATION
Come check out this well-cared for ranch home in the sought after area of the SE Polk School District. Over 1050 sq. ft. with 2 big bedrooms and 1 full bath all on one level. You will enjoy the large family room and kitchen for those family gatherings. Outside you have over a half acre of land that is partially fenced in. An oversized 2 car garage with attached storage room. A lot has been done to this house in the past few years like newer roof, windows that tilt in for easy cleaning, mechanicals, appliances that all stay including washer and dryer, newer flooring throughout the house, and new fans. New back concrete patio for grilling out and outside family time. This home is being sold through a Trust and signed by a power of attorney so it is being Sold as is.
- Type:
- Single Family
- Sq.Ft.:
- 804
- Status:
- Active
- Beds:
- 2
- Lot size:
- 0.15 Acres
- Year built:
- 1921
- Baths:
- 1.00
- MLS#:
- 695791
ADDITIONAL INFORMATION
This delightful 2 bedroom, 1 bathroom ranch-style house offers a perfect blend of comfort and convenience. Step inside to discover new flooring throughout, creating a fresh and inviting atmosphere. The kitchen is a highlight, featuring brand new appliances that make meal preparation a breeze. Enjoy your morning coffee or evening meals on either the front or back porch, perfect for relaxing and taking in the serene surroundings. Storage is no issue here, thanks to the spacious unfinished basement, ready to meet all your storage needs or to be transformed into additional living space. The home also boasts a 2-car garage, providing ample space for parking and additional storage. Schedule your appointment today.
- Type:
- Single Family
- Sq.Ft.:
- 1,498
- Status:
- Active
- Beds:
- 4
- Lot size:
- 0.22 Acres
- Year built:
- 2024
- Baths:
- 3.00
- MLS#:
- 695788
ADDITIONAL INFORMATION
D.R. Horton, America’s Builder, presents the Hamilton in our Ruby Rose community. Located just on the Eastern edge of Des Moines, Ruby Rose is in a quiet neighborhood with all the benefits of an Urban Lifestyle! - 6 YEAR TAX ABATMENT - This spacious Ranch home includes 4 Bedrooms, 3 Bathrooms and a WALK-OUT Finished Basement providing nearly 2200 sqft of total living space! In the Main Living Area, you’ll find an open Great Room featuring a cozy fireplace. The Kitchen includes a Walk-In Pantry, Quartz Countertops and a Large Island overlooking the Dining and Great Room. The Primary Bedroom offers a Walk-In Closet, as well as an ensuite bathroom with dual vanity sink and a walk-in shower. Two additional Large Bedrooms and the second full bathroom are split from the Primary Bedroom at the opposite side of the home. In the Finished Lower Level, you’ll find an additional Oversized living space along with the Fourth Bed, full bath, and tons of storage space! All D.R. Horton Iowa homes include our America’s Smart Home™ Technology as well as DEAKO® light switches. This home is currently under construction. Photos may be similar but not necessarily of subject property, including interior and exterior colors, finishes and appliances. Special financing is available through Builder’s preferred lender offering exceptionally low 30-year fixed FHA/VA and Conventional Rates. See Builder representative for details on how to save THOUSANDS of dollars!
- Type:
- Single Family
- Sq.Ft.:
- 3,104
- Status:
- Active
- Beds:
- 5
- Lot size:
- 0.25 Acres
- Year built:
- 1964
- Baths:
- 4.00
- MLS#:
- 695797
ADDITIONAL INFORMATION
This brick two story home features 5 bedrooms, 4 bathrooms and 4500SF of finish! There are 2 family rooms, one with a fireplace. The kitchen has lots of cabinets, an island, tile backsplash and some newer appliances. Right off the kitchen is a formal dining room. All 5 bedrooms are upstairs and also includes 2 full bathrooms. The primary bedroom is huge and the large primary bathroom has a double vanity and new flooring. The other bedrooms have built in desks with double closets. The partially finished lower level has a fireplace and a ½ bathroom. Laundry room and a ½ bath located right off of the attached 2 car garage. Fenced in yard. Central vacuum, water softener and reverse osmosis. Roof replaced 2021.
- Type:
- Single Family
- Sq.Ft.:
- 634
- Status:
- Active
- Beds:
- 2
- Lot size:
- 0.16 Acres
- Year built:
- 1950
- Baths:
- 1.00
- MLS#:
- 695796
ADDITIONAL INFORMATION
Why pay rent when you can own this charming 2 bedroom, 1 bath home with 1 car garage for less money. Convenient location in the Merle Hay neighborhood close to shopping, restaurants and much more. Have a piece of mind with a 1 yr home warranty included. Schedule an appointment to see this before it's too late. All information obtained from seller and public records.
- Type:
- Single Family
- Sq.Ft.:
- 1,498
- Status:
- Active
- Beds:
- 4
- Lot size:
- 0.22 Acres
- Year built:
- 2024
- Baths:
- 3.00
- MLS#:
- 695793
ADDITIONAL INFORMATION
D.R. Horton, America’s Builder, presents the Hamilton in our Ruby Rose community. Located just on the Eastern edge of Des Moines, Ruby Rose is in a quiet neighborhood with all the benefits of an Urban Lifestyle! - 6 YEAR TAX ABATMENT - This spacious Ranch home includes 4 Bedrooms, 3 Bathrooms and a WALK-OUT Finished Basement providing nearly 2200 sqft of total living space! In the Main Living Area, you’ll find an open Great Room featuring a cozy fireplace. The Kitchen includes a Walk-In Pantry, Quartz Countertops and a Large Island overlooking the Dining and Great Room. The Primary Bedroom offers a Walk-In Closet, as well as an ensuite bathroom with dual vanity sink and a walk-in shower. Two additional Large Bedrooms and the second full bathroom are split from the Primary Bedroom at the opposite side of the home. In the Finished Lower Level, you’ll find an additional Oversized living space along with the Fourth Bed, full bath, and tons of storage space! All D.R. Horton Iowa homes include our America’s Smart Home™ Technology as well as DEAKO® light switches. This home is currently under construction. Photos may be similar but not necessarily of subject property, including interior and exterior colors, finishes and appliances. Special financing is available through Builder’s preferred lender offering exceptionally low 30-year fixed FHA/VA and Conventional Rates. See Builder representative for details on how to save THOUSANDS of dollars!
- Type:
- Single Family
- Sq.Ft.:
- 1,092
- Status:
- Active
- Beds:
- 4
- Lot size:
- 0.24 Acres
- Year built:
- 1954
- Baths:
- 1.00
- MLS#:
- 695777
ADDITIONAL INFORMATION
Step into this charming 4-bedroom residence nestled on the south side of Des Moines, where comfort meets convenience! As you enter through the front door, you're welcomed by a spacious and inviting living area seamlessly connected to the kitchen boasting modern cabinetry and countertops, along with a cozy dining space. Step outside through the kitchen to discover a sprawling, fully fenced backyard adorned with a delightful patio, perfect for hosting gatherings and creating lasting memories. The main level also hosts a generously sized bathroom and two bedrooms for added convenience. Venture upstairs to find two more generously sized bedrooms, offering ample closet and storage space to accommodate your needs. This home also features a convenient 1-car attached garage, complete with all appliances for your convenience. Enjoy peace of mind with numerous updates including a newer roof, windows, and siding. Centrally located, this property provides easy access to schools, dining establishments, shopping venues, and the bypass, ensuring you're never far from life's essentials. Don't miss out on the opportunity to make this your dream home – schedule your private showing today!
- Type:
- Single Family
- Sq.Ft.:
- 1,498
- Status:
- Active
- Beds:
- 4
- Lot size:
- 0.25 Acres
- Year built:
- 2024
- Baths:
- 3.00
- MLS#:
- 695786
ADDITIONAL INFORMATION
D.R. Horton, America’s Builder, presents the Hamilton in our Ruby Rose community. Located just on the Eastern edge of Des Moines, Ruby Rose is in a quiet neighborhood with all the benefits of an Urban Lifestyle! - 6 YEAR TAX ABATMENT - This spacious Ranch home includes 4 Bedrooms, 3 Bathrooms and a WALK-OUT Finished Basement providing nearly 2200 sqft of total living space! In the Main Living Area, you’ll find an open Great Room featuring a cozy fireplace. The Kitchen includes a Walk-In Pantry, Quartz Countertops and a Large Island overlooking the Dining and Great Room. The Primary Bedroom offers a Walk-In Closet, as well as an ensuite bathroom with dual vanity sink and a walk-in shower. Two additional Large Bedrooms and the second full bathroom are split from the Primary Bedroom at the opposite side of the home. In the Finished Lower Level, you’ll find an additional Oversized living space along with the Fourth Bed, full bath, and tons of storage space! All D.R. Horton Iowa homes include our America’s Smart Home™ Technology as well as DEAKO® light switches. This home is currently under construction. Photos may be similar but not necessarily of subject property, including interior and exterior colors, finishes and appliances. Special financing is available through Builder’s preferred lender offering exceptionally low 30-year fixed FHA/VA and Conventional Rates. See Builder representative for details on how to save THOUSANDS of dollars!
- Type:
- Single Family
- Sq.Ft.:
- 1,254
- Status:
- Active
- Beds:
- 3
- Lot size:
- 0.08 Acres
- Year built:
- 1910
- Baths:
- 1.00
- MLS#:
- 695566
ADDITIONAL INFORMATION
This is a HISTORICAL RENOVATION project partnering with the City of Des Moines. As such, you will not get this quality of a REMODEL at this price ANYWHERE! Your new home will be GUTTED to the studs! As much of the original home that can be restored, will be: original interior wood work and floors; original siding; and the original windows will be repaired to maintain its historic CHARACTER AND CHARM!!! A CIRCLE DRIVE allows access off 13th St. and Washington Ave. If you ACT FAST, you can make make your own selections and upgrades (i.e. counter tops, cabinetry, colors, etc.). There will be a TEN YEAR TAX ABATEMENT...your taxes could possibly be under $1000 a year, FOR TEN YEARS! Contact the City of Des Moines for details. Remodeling is underway. Non-refundable earnest money required; ask your Realtor for details. To view examples of the Seller's work and craftmanship, research these addresses online: 1121 MLK Jr. Pkwy, 50314; 1102 - 19th ST, 50314; 1446 - 8th ST, 50314; 1070 - 26th ST, 50311; 1074 -26th ST, 50311; 1060 - 26th ST, 50311; and 2128 University AVE, 50311. Per City of DSM, no "AS IS" offers. Offers are to only be for a completed home.
- Type:
- Condo
- Sq.Ft.:
- 801
- Status:
- Active
- Beds:
- 2
- Year built:
- 1969
- Baths:
- 1.00
- MLS#:
- 695667
ADDITIONAL INFORMATION
Move right in to this updated condo! Great floor plan with large living space and oversized windows to let in the natural light. NEW kitchen - showcasing new cabinetry, tile backsplash, granite countertops, and LVP flooring. Two bedrooms and a brand NEW bath round out the unit.

This information is provided exclusively for consumers’ personal, non-commercial use, and may not be used for any purpose other than to identify prospective properties consumers may be interested in purchasing. This is deemed reliable but is not guaranteed accurate by the MLS. Copyright 2024 Des Moines Area Association of Realtors. All rights reserved.
Des Moines Real Estate
The median home value in Des Moines, IA is $215,000. This is higher than the county median home value of $187,000. The national median home value is $219,700. The average price of homes sold in Des Moines, IA is $215,000. Approximately 55.09% of Des Moines homes are owned, compared to 36.7% rented, while 8.21% are vacant. Des Moines real estate listings include condos, townhomes, and single family homes for sale. Commercial properties are also available. If you see a property you’re interested in, contact a Des Moines real estate agent to arrange a tour today!
Des Moines, Iowa has a population of 214,778. Des Moines is less family-centric than the surrounding county with 29.95% of the households containing married families with children. The county average for households married with children is 34.82%.
The median household income in Des Moines, Iowa is $49,999. The median household income for the surrounding county is $63,530 compared to the national median of $57,652. The median age of people living in Des Moines is 33.9 years.
Des Moines Weather
The average high temperature in July is 85.8 degrees, with an average low temperature in January of 13.8 degrees. The average rainfall is approximately 35.8 inches per year, with 34 inches of snow per year.
