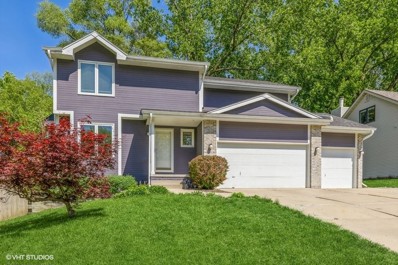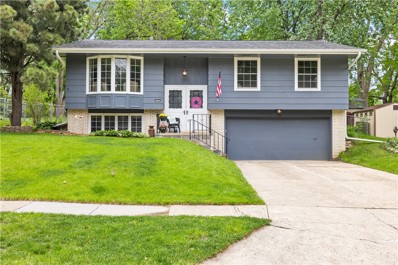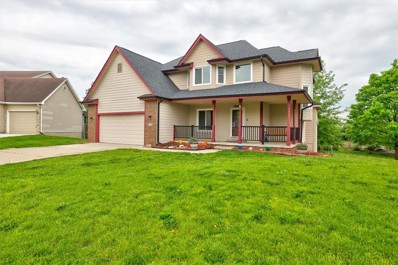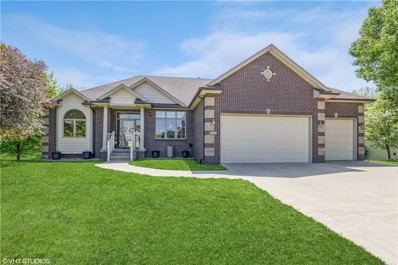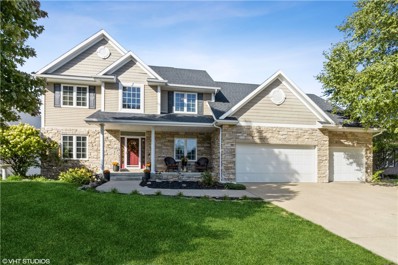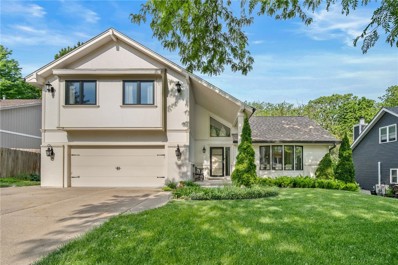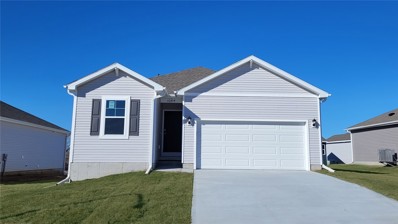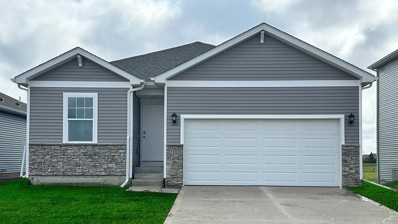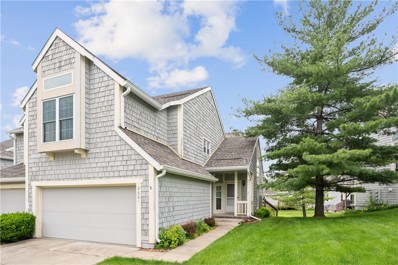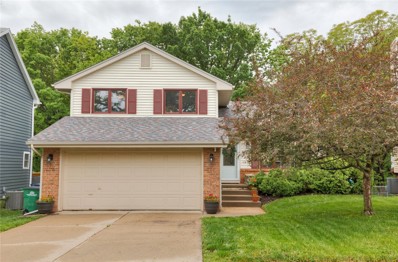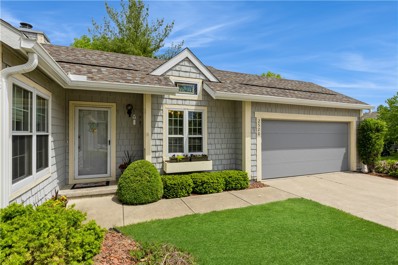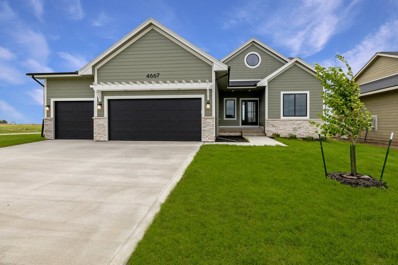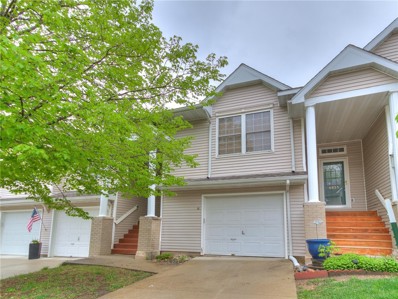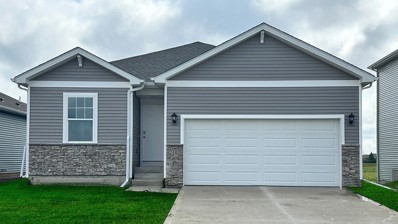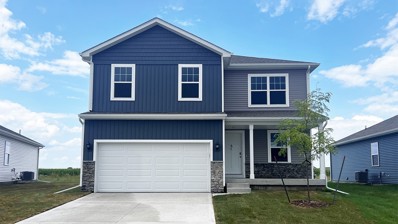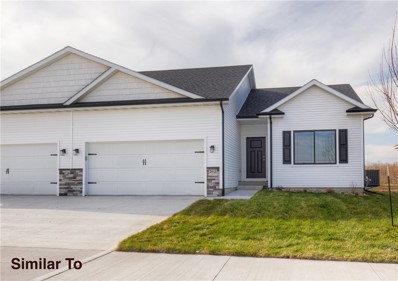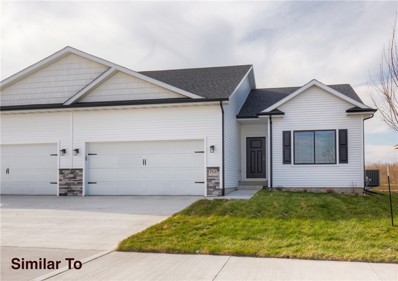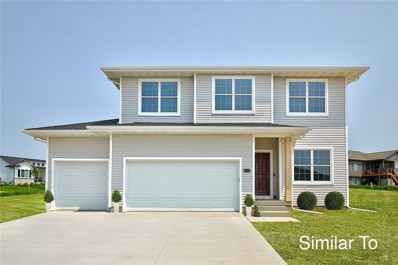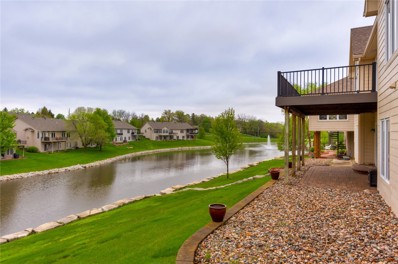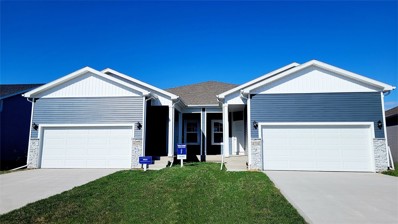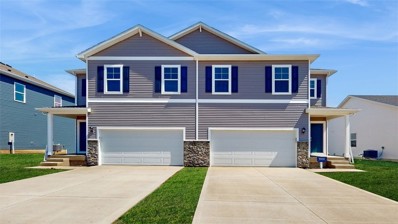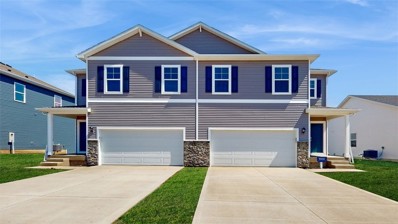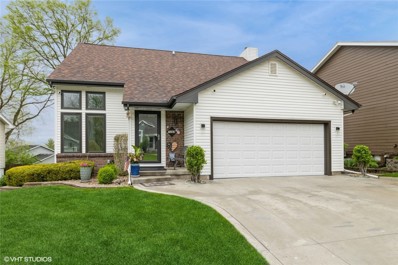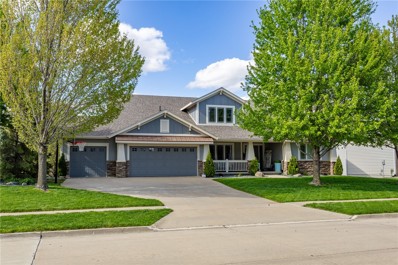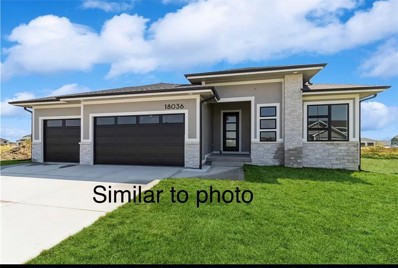Urbandale IA Homes for Sale
$335,000
2813 68th Street Urbandale, IA 50322
- Type:
- Single Family
- Sq.Ft.:
- 1,810
- Status:
- NEW LISTING
- Beds:
- 3
- Lot size:
- 0.23 Acres
- Year built:
- 1993
- Baths:
- 3.00
- MLS#:
- 695480
ADDITIONAL INFORMATION
Welcome to this stunning, impeccably maintained home! Upon entry, enjoy the 4-inch hardwood floors, complemented by new carpeting installed in 2017 and 2021. Nearly all windows have been upgraded to Anderson composite windows, boasting a lifetime guarantee for peace of mind. Additional updates include new roof, gutters, and exterior paint in 2020. Plus, enjoy the comfort of a newly replaced HVAC system in 2022. Most of the upper two floors also have a fresh coat of paint. The primary suite features an oversized layout and spacious closet to accommodate all your storage needs. Step outside to take in the tranquil backyard oasis, complete with an expansive deck featuring built-in seating. Basement is finished, dry, and bright with daylight windows. And last but not least, the truly unique feature of this home, the bonus 3 stall garage!
- Type:
- Single Family
- Sq.Ft.:
- 1,169
- Status:
- NEW LISTING
- Beds:
- 3
- Lot size:
- 0.2 Acres
- Year built:
- 1965
- Baths:
- 2.00
- MLS#:
- 695537
ADDITIONAL INFORMATION
Check out this charming home in a well-established, quiet Urbandale neighborhood. The location is great with tons of amenities nearby and easy access to anywhere in the Metro. The home features 3 bedrooms and a bathroom on the main level. The kitchen, dining room & upstairs living area flow nicely together. Downstairs is a 2nd living area, an office/flex room & a 2nd bathroom. The backyard is ready for entertainment with a covered porch & mature shade trees. The oversized 2-car garage is nice for your vehicles & extra storage. Recent updates include 9 newer (22') Pella windows, carpeting, interior & exterior painting, fixtures & more. Come see for yourself!
- Type:
- Single Family
- Sq.Ft.:
- 1,963
- Status:
- NEW LISTING
- Beds:
- 4
- Lot size:
- 0.55 Acres
- Year built:
- 1998
- Baths:
- 4.00
- MLS#:
- 695520
ADDITIONAL INFORMATION
You've been waiting for this combination of central location and serene cul-de-sac, located within highly sought-after Johnston school district. This home boasts a walk-out finished basement and an inviting above-ground pool, complete with new composite decking. Step inside to discover the updated kitchen, adorned with sleek quartz countertops and refreshed cabinets. New, plush carpeting upstairs and a beautifully remodeled primary suite featuring a luxurious tiled shower and dual walk-in closets. The expansive yard gives way to many outdoor activities such as gardening and entertaining. With all major mechanicals updated within the last eight years, you can move in with peace of mind. Additionally, this home comes with a solar fan and insulated blanket to reduce utility bills. All information obtained from Seller and public records.
- Type:
- Single Family
- Sq.Ft.:
- 2,305
- Status:
- NEW LISTING
- Beds:
- 5
- Lot size:
- 0.4 Acres
- Year built:
- 2002
- Baths:
- 4.00
- MLS#:
- 695539
ADDITIONAL INFORMATION
WOW! Great outdoor living space, tastefully updated, and backing up to a private POND! Enjoy the huge size in every room of this home! Walking into the generous sized kitchen, you'll find twin maple pantries, along with the rest of the maple cabinetry, roll out drawers in every lower cabinet, and pearly white seamless Corian countertops including the built in sink! A few updates include: A full home gym area, brand new wet bar, deck and patio, New dishwasher, fridge, and washer/ dryer, new commercial grade flooring throughout the main level, new fence, and much more! With more than 4500 total square feet, this home fits the needs of families of all sizes! Don't forget the dream garage! Nice cabinets across the back, and an epoxied garage floor to top it off. This home is one that's truly hard to find, just let the pictures speak for themselves. Tons of natural light, and enough space for any situation! Schedule you're tour today, before it's gone!
- Type:
- Single Family
- Sq.Ft.:
- 2,833
- Status:
- NEW LISTING
- Beds:
- 5
- Lot size:
- 0.3 Acres
- Year built:
- 2004
- Baths:
- 4.00
- MLS#:
- 695500
ADDITIONAL INFORMATION
If you have been looking for a lovely, well kept two-story home in an awesome school district this one is for you! Located on a quiet cul-de-sac, this one has it all. 5 Bedrooms, 4 baths and a four seasons sunroom. Eat in kitchen, formal dining room, or option to make a formal sitting room, and main floor office. Walk-out, finished basement with full wet bar and theater room. Custom trim work throughout the home including crown molding and large built-ins around fireplace. Oversized garage includes 3 stalls plus a large bonus mechanics area with a work bench. Located in an established highly desirable Urbandale neighborhood with mature trees. Waukee school district, Shuler Elementary School, Waukee Middle School, and Northwest High School. Come see this beautiful home and make it yours!
$599,000
2804 68th Street Urbandale, IA 50322
Open House:
Sunday, 5/19 1:00-3:00PM
- Type:
- Single Family
- Sq.Ft.:
- 2,084
- Status:
- NEW LISTING
- Beds:
- 4
- Lot size:
- 0.23 Acres
- Year built:
- 1985
- Baths:
- 4.00
- MLS#:
- 695470
ADDITIONAL INFORMATION
Do you desire a brand-new home but crave the beauty & comfort of an established neighborhood? This completely renovated 2-story features designer finishes from top to bottom and will check every box on your wish list. Enjoy travertine stone tile w/in-floor heat in the formal dining room, the perfect setting to host dinner parties. The completely renovated kitchen features top of the line appliances & custom cabinetry. The sunken living room is a beautiful space w/a gas fireplace to set the mood. Outside features a composite deck, perfect for dinners al fresco & looks out on the gorgeous landscaped yard backing to trees. Upstairs are 3 bedrooms including a stunning primary suite. The primary features a custom wardrobe & the ensuite will make you feel like you are at the spa w/the custom cabinetry, marble vanity sink, & 3 fixture shower. Laundry is located on this floor with built in cabinets. A beautiful full bathroom w/soaking tub & 2 large bedrooms rounds out this floor. The finished walk out basement is an oasis to retreat to. Whether you desire a workout room or a 4th bedroom, this space has a beautiful view of the backyard. A ¾ bath provides a luxurious steam shower & the family room is equipped with a top of the line A/V set up. Speaking of A/V you will enjoy the Sonos surround system that connects w/a tablet allowing music to flood every level. Tons of other upgrades including a new roof, 2 zone hvac system, & ambient lighting throughout.
- Type:
- Single Family
- Sq.Ft.:
- 1,442
- Status:
- NEW LISTING
- Beds:
- 4
- Lot size:
- 0.13 Acres
- Year built:
- 2024
- Baths:
- 3.00
- MLS#:
- 695468
ADDITIONAL INFORMATION
*MODEL HOME-NOT FOR SALE* D.R. Horton, America’s Builder, presents the Abbott in our new Magnolia Heights community nestled against the beautiful countryside in Urbandale and located within walking distance of the new elementary school. The Abbott provides 4 bedrooms and 3 full baths in a single-level, open living space with a Finished Basement. This home includes over 2,200 square feet of total living space! In the main living area, you'll find a large kitchen Island overlooking the Dining area and Great Room. The Kitchen includes Quartz Countertops and a spacious Walk-In Pantry. In the Primary bedroom you’ll find a large Walk-In Closet, as well as an ensuite Bathroom with dual vanity sink and walk-in shower. Two additional Large Bedrooms and the second full Bathroom are split from the Primary Bedroom at the opposite side of the home. Heading into the Finished lower level, you’ll find the Fourth Bedroom, a full Bathroom, and spacious additional living area! All D.R. Horton Iowa homes include our America’s Smart Home™ Technology and comes with an industry-leading suite of smart home products. Video doorbell, garage door control, lighting, door lock, thermostat, and voice - all controlled through one convenient app! Also included are DEAKO® decorative plug-n-play light switches with smart switch capability. This home is currently under construction. Photos may be similar but not necessarily of subject property, including interior and exterior colors, finishes and appliances.
- Type:
- Single Family
- Sq.Ft.:
- 1,606
- Status:
- NEW LISTING
- Beds:
- 5
- Lot size:
- 0.13 Acres
- Year built:
- 2024
- Baths:
- 3.00
- MLS#:
- 695465
ADDITIONAL INFORMATION
*MODEL HOME-NOT FOR SALE* D.R. Horton, America’s Builder, presents the Roland in our new Magnolia Heights community in Urbandale and located within walking distance of the new elementary school. This home includes 5 bedrooms, 3 full Bathrooms. The Roland also offers a Finished Basement providing nearly 2500 sqft of total living space! In the main living area, you'll find 9ft ceilings and a large kitchen island overlooking the Dining area and Great Room. The Kitchen includes Quartz Countertops, tile backsplash & a spacious Pantry. The Primary bedroom is located at the back of the home and offers a large Walk-In closet as well as an ensuite bathroom with dual vanity sink and a walk-in, tiled shower. There are 2 Bedrooms and the 2nd Bathroom split from the Primary at the front of the home while the private 4th Bed can be found near the spacious Laundry Room – perfect for guests. In the Finished Lower Level, you'll find an additional living area as well as the 5th Bed and 3rd Full Bath! All D.R. Horton Iowa homes include our America’s Smart Home™ Technology as well as DEAKO® decorative plug-n-play light switches. This home is currently under construction. Photos may be similar but not necessarily of subject property, including interior and exterior colors, finishes and appliances. Special financing is available through Builder’s preferred lender offering exceptionally low 30-year fixed FHA/VA and Conventional Rates.
$220,000
2601 82nd Street Urbandale, IA 50322
- Type:
- Condo
- Sq.Ft.:
- 1,666
- Status:
- NEW LISTING
- Beds:
- 3
- Lot size:
- 0.13 Acres
- Year built:
- 1987
- Baths:
- 4.00
- MLS#:
- 693804
ADDITIONAL INFORMATION
Indulge in the tranquility and allure of this charming home, cradled in a peaceful setting. Soak up the sun on lazy summer afternoons by the community pool, reviving your spirits. Upon entering, be greeted by the airy expanse of vaulted ceilings in the living space. Cozy up by the stone fireplace for a relaxing evening. Adjacent, a versatile room beckons as an ideal home office. The kitchen, paired with an adjoining dining area, sparks culinary inspiration. Upstairs, discover a loft space, two bedrooms, and two baths for ultimate comfort. Descend to the walk-out basement, where a snug family room invites relaxation, accompanied by an additional bedroom, full bath, and a remarkable workspace. Embrace the sweeping views of the surrounding landscape, with expansive open space as your backyard. Dive into summer escapades in this serene sanctuary.
Open House:
Sunday, 5/19 1:00-3:00PM
- Type:
- Single Family
- Sq.Ft.:
- 1,464
- Status:
- NEW LISTING
- Beds:
- 3
- Lot size:
- 0.13 Acres
- Year built:
- 1990
- Baths:
- 3.00
- MLS#:
- 695320
ADDITIONAL INFORMATION
Johnston schools, picturesque cul-de-sac location and a backyard view of mature trees! This well-maintained split level features a functional flex room perfect for an office, music room, or playroom. Main level is updated with LVP flooring. Kitchen includes stainless steel appliances and granite countertops. Sliders lead to a deck flanked w/ patio lights - perfect for al fresco dining this summer! Steps down guide you to a private patio enclave for enjoying the wooded view. Living room features a cozy wood-burning fireplace, a half bath is ultra convenient. Upper level is home to the primary suite with walk-in closet and full bath, there are 2 additional bedrooms and a hallway full bath. Lower level is used for storage, laundry and exercise. New roof in 2021. Maintenance free vinyl siding. Enjoy abundant nature in your very own backyard!
$265,000
2520 82nd Street Urbandale, IA 50322
- Type:
- Condo
- Sq.Ft.:
- 1,254
- Status:
- NEW LISTING
- Beds:
- 3
- Lot size:
- 0.12 Acres
- Year built:
- 1993
- Baths:
- 3.00
- MLS#:
- 694917
ADDITIONAL INFORMATION
Experience the comfort of this charming home nestled amidst natural surroundings. Embrace summer days by the community's refreshing inground pool. Upon entry, revel in the contemporary updates throughout the residence. Enjoy the new luxury vinyl flooring, the stacked stone tiled fireplace, and a stacked stone tiled accent wall. Enjoy the quiet nights near the fireplace! Fresh paint throughout the home, complemented by modern light fixtures. The generously sized primary bedroom features a spacious walk-in closet, while the updated primary bathroom boasts elegant wallpaper. Linen closet in primary bathroom equipped with plumbing and electrical for stackable washer and dryer. Delight in the enclosed three-season porch, boasting new windows. Descend to the walk-out level, where a bedroom and bathroom await, complete with new flooring and a tiled shower. The adjacent family room provides access to the lower level patio with serene pond views. Discover the joys of residing in this vibrant Urbandale community.
- Type:
- Single Family
- Sq.Ft.:
- 1,519
- Status:
- NEW LISTING
- Beds:
- 3
- Lot size:
- 0.29 Acres
- Year built:
- 2024
- Baths:
- 2.00
- MLS#:
- 695142
ADDITIONAL INFORMATION
Experience the epitome of modern luxury & convenience with the Simply Silver Crystal ranch plan by KRM Custom Homes. Your perfect home awaits. Step into the inviting embrace of the main floor great room, complete with a fireplace that sets a warm & cozy ambiance. Seamlessly flowing into the open kitchen & dining area, this space is designed for both relaxation & entertainment. The kitchen is adorned with exquisite quartz countertops, top-of-the-line stainless steel appliances, & luxurious soft-close cabinets crowned with elegant molding. A generously sized island and expansive pantry complete this culinary paradise. Experience the convenience of a well-designed drop zone featuring built-in lockers, ensuring your home remains organized and clutter-free. The main floor laundry, with its convenient access to the primary closet, adds a touch of practicality to your daily routine. The primary suite boasts a sprawling walk-in closet and ensuite bath, featuring double vanities and an exquisite walk-in tiled shower. The main floor contains two guest bedrooms & full bathroom. To sweeten the deal, our preferred lender offers a remarkable incentive, no closing costs or origination fees, making your homeownership dreams a reality without the financial burden. This home is situated in the Waukee Community School District, where high school students will be enrolled at Waukee Northwest High School.
$199,500
4827 63rd Street Urbandale, IA 50322
Open House:
Sunday, 5/19 1:00-3:00PM
- Type:
- Condo
- Sq.Ft.:
- 1,232
- Status:
- NEW LISTING
- Beds:
- 2
- Lot size:
- 0.03 Acres
- Year built:
- 2000
- Baths:
- 2.00
- MLS#:
- 695040
ADDITIONAL INFORMATION
Welcome to 4827 63rd St! This well-maintained 2-bed, 2-bath townhome offers over 1200 SqFt of living space in a peaceful community within the Johnston school district. Enjoy the bright, open upper level with a spacious living room, dining area, and kitchen, along with main floor laundry for added convenience. Plus, the lower level offers an extra family room, an additional bedroom, 2nd full bathroom, and walk-out patio access. There have been several updates including a 2023 water heater and furnace, and a 2019 Air Conditioner. Additionally, for those who enjoy outdoor activities, this home offers many great trails. Don't miss out on the amenities and shopping areas nearby, along with easy access to Interstate 35. Schedule your showing today! All information obtained from Seller and public records.
- Type:
- Single Family
- Sq.Ft.:
- 1,606
- Status:
- Active
- Beds:
- 5
- Lot size:
- 0.13 Acres
- Year built:
- 2024
- Baths:
- 3.00
- MLS#:
- 694916
ADDITIONAL INFORMATION
D.R. Horton, America’s Builder, presents the Roland. This home includes 5 bedrooms, 3 full Bathrooms, and is located in our Magnolia Heights community nestled against the beautiful countryside in Urbandale and located within walking distance of the new elementary school. The Roland also offers a Finished Basement providing nearly 2500 sqft of total living space! In the main living area, you'll find 9ft ceilings and a large kitchen island overlooking the Dining area and Great Room. The Kitchen includes Quartz Countertops, tile backsplash & a spacious Pantry. The Primary bedroom is located at the back of the home and offers a large Walk-In closet as well as an ensuite bathroom with dual vanity sink and a walk-in, tiled shower. There are 2 Bedrooms and the 2nd Bathroom split from the Primary at the front of the home while the private 4th Bed can be found near the spacious Laundry Room – perfect for guests. In the Finished Lower Level, you'll find an additional living area as well as the 5th Bed and 3rd Full Bath! All D.R. Horton Iowa homes include our America’s Smart Home™ Technology as well as DEAKO® decorative plug-n-play light switches. This home is currently under construction. Photos may be similar but not necessarily of subject property, including interior and exterior colors, finishes and appliances. Special financing is available through Builder’s preferred lender offering exceptionally low 30-year fixed FHA/VA and Conventional Rates.
- Type:
- Single Family
- Sq.Ft.:
- 2,053
- Status:
- Active
- Beds:
- 4
- Lot size:
- 0.13 Acres
- Year built:
- 2024
- Baths:
- 3.00
- MLS#:
- 694914
ADDITIONAL INFORMATION
D.R. Horton, America’s Builder, presents the Bellhaven in our new Magnolia Heights community nestled against the beautiful countryside in Urbandale and located within walking distance of the new elementary school. The Bellhaven is a beautiful, open concept 2-story home that includes 4 Large Bedrooms & 2.5 Bathrooms. Upon entering the home you’ll find a spacious Study perfect for an office space. As you make your way through the Foyer, you’ll finda a spacious Great Room complete with a fireplace. The Kitchen with included Quartz countertops is perfect for entertaining with its Oversized Island overlooking the Dining and Living areas. Heading up to the second level, you’ll find the oversized Primary Bedroom featuring an ensuite bathroom TWO large walk-in closets. The additional 3 Bedrooms, full Bathroom, and Laundry Room round out the rest of the upper level! All D.R. Horton Iowa homes include our America’s Smart Home™ Technology as well as DEAKO® decorative plug-n-play light switches. This home is currently under construction. Photos may be similar but not necessarily of subject property, including interior and exterior colors, finishes and appliances. Special financing is available through Builder’s preferred lender offering exceptionally low 30-year fixed FHA/VA and Conventional Rates. See Builder representative for details on how to save THOUSANDS of dollars!
- Type:
- Condo
- Sq.Ft.:
- 1,595
- Status:
- Active
- Beds:
- 3
- Lot size:
- 0.22 Acres
- Year built:
- 2024
- Baths:
- 3.00
- MLS#:
- 694219
ADDITIONAL INFORMATION
Welcome to this Urbandale community of Waterford Landing! This neighborhood features many home plans that includes the popular Forrester duplex. This impressive floor plan features a large kitchen with island, a fireplace and a sunroom allowing abundant natural light. Finished lower level with family room, third bedroom and 3/4 bathroom. Smart-room technology, 15-year water proofing foundation, LVP flooring, video doorbell, passive radon system and more! Hubbell Homes' Preferred Lenders offer $1750 in closing costs. Not valid with any other offer and subject to change without notice.
- Type:
- Condo
- Sq.Ft.:
- 1,595
- Status:
- Active
- Beds:
- 3
- Lot size:
- 0.17 Acres
- Year built:
- 2024
- Baths:
- 3.00
- MLS#:
- 694218
ADDITIONAL INFORMATION
Welcome to this Urbandale community of Waterford Landing! This neighborhood features many home plans that includes the popular Forrester townhome. This impressive floor plan features a large kitchen with island, a fireplace and a sunroom allowing abundant natural light. Finished lower level with family room, third bedroom and 3/4 bathroom. Smart-home technology, 15-year water proofing foundation, LVP flooring, Video doorbell, passive radon system and more! Hubbell Homes' Preferred Lenders offer $1750 in closing costs. Not valid with any other offer and subject to change without notice.
- Type:
- Single Family
- Sq.Ft.:
- 2,046
- Status:
- Active
- Beds:
- 4
- Lot size:
- 0.57 Acres
- Year built:
- 2024
- Baths:
- 3.00
- MLS#:
- 694555
ADDITIONAL INFORMATION
Welcome to this Urbandale community of Waterford Landing! This neighborhood features many home plans that includes the popular Hampton 2-story. This impressive main floor features open-concept living, a kitchen with an island and pantry, front den/office and a powder room. Upstairs is a large primary oasis featuring dual sinks and a huge closet. Three additional bedrooms, a full bathroom and conveniently located laundry round out the second floor. Smart home technology, 15-year water proofing foundation, LVP flooring, passive radon system and more! Hubbell Homes' Preferred Lenders offer $1750 in closing costs. Not valid with any other offer and subject to change without notice.
Open House:
Sunday, 5/19 12:00-2:00PM
- Type:
- Condo
- Sq.Ft.:
- 1,994
- Status:
- Active
- Beds:
- 3
- Lot size:
- 0.23 Acres
- Year built:
- 2004
- Baths:
- 2.00
- MLS#:
- 694424
ADDITIONAL INFORMATION
Condo living on the water in Hallbrook! Come see this detached ranch townhome, on the best lot in the development. Deck overlooking the lake with landscaped stone steps taking you down to enjoy the water. Master on the main level also offers water views in addition to a master bath w/soaking tub, separate shower, and walk-in closet. Formal dining or eat-in kitchen set up, take your pick! Office/Den with beautiful wood built-ins. All new/updated light fixtures throughout the home. The walk-out basement gives you two more bedrooms, a full bath, a wet bar, and TONS of storage. Three-car garage with built-ins and ramp access (easily removed if not preferred). HOA covers lawn care, snow removal, and irrigation. The seller is also offering a credit for flooring so Buyers can make their preferred selection. Come see this home today!
- Type:
- Single Family
- Sq.Ft.:
- 1,410
- Status:
- Active
- Beds:
- 3
- Lot size:
- 0.13 Acres
- Year built:
- 2024
- Baths:
- 3.00
- MLS#:
- 694475
ADDITIONAL INFORMATION
D.R. Horton, America's Builder, presents the Olsen Twin Home in our new Mallard Prairie community conveniently located just around the corner from Radiant Elementary School and Acadia Park! This Ranch Twin Home includes 3 bedrooms, 3 bathrooms and a 2-Car Garage. The Olsen also features a Finished Basement providing nearly 2,200 square feet of Total Living Space! The main living area offers an open floorplan with solid surface flooring throughout. The Kitchen has a convenient Pantry, large Island (perfect for entertaining!) and beautiful Quartz Countertops. The Primary bedroom features a large Walk-In Closet and ensuite bathroom with a dual vanity sink. The Second Bedroom and additional full Bathroom on the main level is located at the front of the home providing privacy perfect for both guests and family members. Heading to the lower level you’ll find an additional Living Space and Third Bedroom along with a full bathroom and a large storage room! All D.R. Horton Iowa homes include our America’s Smart Home™ Technology and DEAKO® decorative plug-n-play light switches with smart switch capability. This home is currently under construction. Photos may be similar but not necessarily of subject property, including interior and exterior colors, finishes and appliances. Special financing is available through Builder’s preferred lender offering exceptionally low 30-year fixed FHA/VA and Conventional Rates. See Builder representative for details on how to save THOUSANDS of dollars!
- Type:
- Single Family
- Sq.Ft.:
- 1,767
- Status:
- Active
- Beds:
- 4
- Lot size:
- 0.12 Acres
- Year built:
- 2024
- Baths:
- 3.00
- MLS#:
- 694474
ADDITIONAL INFORMATION
D.R. Horton, America's Builder, presents the Emerson Twin Home in our new Mallard Prairie community conveniently located just around the corner from Radiant Elementary School and Acadia Park! This two-story twinhome presents 4 Bedrooms and 2.5 Bathrooms in an open-concept layout. As you make your way through the Foyer, you’ll find a spacious and cozy Great Room complete with an electric fireplace. The Gourmet Kitchen with included Quartz countertops is perfect for entertaining with its Oversized Island overlooking the Dining and living areas. Heading up to the second level, you’ll find the oversized Primary Bedroom featuring an ensuite bathroom and large Walk-In Closet. The additional 3 Bedrooms, second dual-vanity Bathroom, and large Laundry Room round out the rest of the upper level. All D.R. Horton Iowa homes include our America’s Smart Home™ Technology and DEAKO® decorative plug-n-play light switches with smart switch capability. This home is currently under construction. Photos may be similar but not necessarily of subject property, including interior and exterior colors, finishes and appliances. Special financing is available through Builder’s preferred lender offering exceptionally low 30-year fixed FHA/VA and Conventional Rates. See Builder representative for details on how to save THOUSANDS of dollars!
- Type:
- Single Family
- Sq.Ft.:
- 1,767
- Status:
- Active
- Beds:
- 4
- Lot size:
- 0.12 Acres
- Year built:
- 2024
- Baths:
- 3.00
- MLS#:
- 694473
ADDITIONAL INFORMATION
D.R. Horton, America's Builder, presents the Emerson Twin Home in our new Mallard Prairie community conveniently located just around the corner from Radiant Elementary School and Acadia Park! This two-story twinhome presents 4 Bedrooms and 2.5 Bathrooms in an open-concept layout. As you make your way through the Foyer, you’ll find a spacious and cozy Great Room complete with an electric fireplace. The Gourmet Kitchen with included Quartz countertops is perfect for entertaining with its Oversized Island overlooking the Dining and living areas. Heading up to the second level, you’ll find the oversized Primary Bedroom featuring an ensuite bathroom and large Walk-In Closet. The additional 3 Bedrooms, second dual-vanity Bathroom, and large Laundry Room round out the rest of the upper level. All D.R. Horton Iowa homes include our America’s Smart Home™ Technology and DEAKO® decorative plug-n-play light switches with smart switch capability. This home is currently under construction. Photos may be similar but not necessarily of subject property, including interior and exterior colors, finishes and appliances. Special financing is available through Builder’s preferred lender offering exceptionally low 30-year fixed FHA/VA and Conventional Rates. See Builder representative for details on how to save THOUSANDS of dollars!
- Type:
- Single Family
- Sq.Ft.:
- 1,492
- Status:
- Active
- Beds:
- 3
- Lot size:
- 0.16 Acres
- Year built:
- 1987
- Baths:
- 4.00
- MLS#:
- 694442
ADDITIONAL INFORMATION
Absolutely incredible, one of a kind home & rare opportunity! This home has painstakingly be redone from top to bottom w/ over 250K in updates. On the outside, this pristine home has new roof & leaf guard gutters in 22, metal siding w/ foam insulation, metal fascia/soffits, ext lights, some new vinyl windows including custom Pella front picture window, sliders w/ blinds in between, on main & lower level, concrete drive & walk, shed w/ electricity, oversized 2 level composite deck w/ wrought iron rails & LED lights, underdeck storage, stamped concrete patio w/ gazebo, fenced backyard, perfectly manicured yard w/ hardscaping, 24 watts lighting w/ photosensor, irrig meter for outside water. Insulated garage & attic, insulated steel garage door, 2 vents & 2 ceiling fans added to garage, generator connection in the garage, electrical panel. New front & storm door, also new man door to garage. HVAC is 7 yrs old, guts replaced in 2023. Tankless water heater & softener. Main & 2nd floor have hickory hardwood floors. All new executive ceiling texture & paint throughout. New trim & special order solid white oak doors throughout w/ brushed nickel hardware. New wood staircase and railing to 2nd floor. Family room fireplace is wood, has electric insert. All new high end kitchen w/ oversized Thermador frig, LG signature electric stove, double ovens, wine cooler, SS hood vented to ext, SS sink, & granite. 3 all new baths, primary has heated floors & towel rack. Pax closet system in bedroom.
- Type:
- Single Family
- Sq.Ft.:
- 3,280
- Status:
- Active
- Beds:
- 4
- Lot size:
- 0.3 Acres
- Year built:
- 2003
- Baths:
- 5.00
- MLS#:
- 693517
ADDITIONAL INFORMATION
This beautiful 1.5 story starts with a charming front porch. and is perfectly situated in a prime location. With over 4389 sq ft of finished living space. The main level features a primary suite with dual closets and a ensuite bath. The heart of the home is the captivating 2-story great room, complete w/a full stone gas fireplace & floor-to-ceiling windows that flood the space with natural light. A flexible front flex room, ideal for an office, formal dining, or sitting room, is situated just off the entryway. The kitchen is updated and has a an abundance of cabinets, & quartz countertops, hardwood floors, stainless steel appliances & a center island. It's perfect for hosting gatherings & opens to the four season sunroom that over looks the backyard. Step out onto the spacious deck w/steps leading down to the professionally landscaped, irrigated yard, sprawled across 0.30 acres, w/mature trees and patio. Upstairs, you'll find 3 generously-sized bedrooms, 2 of which share a Jack 'n Jill bath, while the 3rd enjoys its own ensuite bath. A bonus loft space adds versatility to this upper level. Additional practical features include a mudroom & a laundry room. The walkout lower level is a home of its own, featuring a wet bar area, space for a game table, exercise space , office and a bath. Updates include privacy fence, deck steps, paver patio, 220 V for hot tub, landscaping, kitchen update, all carpet is new in main & upper level, basement office addition, updated lighting.
- Type:
- Single Family
- Sq.Ft.:
- 1,875
- Status:
- Active
- Beds:
- 5
- Lot size:
- 0.22 Acres
- Year built:
- 2024
- Baths:
- 3.00
- MLS#:
- 694239
ADDITIONAL INFORMATION
Another Beautifully built ranch by DB Homes. This stunning house Is located in Silkwood Crossing with everything that a family needs. Each space is built with best quality and details in mind, with upgraded wood features. It includes five bedrooms, three baths, finished daylight basement with bar and fireplace. Open floor plan offers species kitchen, living room with fireplace and built in bookshelves. Appliances and central vacuum are included, as well irrigated Cardin addition quality that DB Homes Offers, they are known for their loyalty and integrity. All information obtained from seller and public records.

This information is provided exclusively for consumers’ personal, non-commercial use, and may not be used for any purpose other than to identify prospective properties consumers may be interested in purchasing. This is deemed reliable but is not guaranteed accurate by the MLS. Copyright 2024 Des Moines Area Association of Realtors. All rights reserved.
Urbandale Real Estate
The median home value in Urbandale, IA is $344,900. This is higher than the county median home value of $187,000. The national median home value is $219,700. The average price of homes sold in Urbandale, IA is $344,900. Approximately 76.45% of Urbandale homes are owned, compared to 19.92% rented, while 3.63% are vacant. Urbandale real estate listings include condos, townhomes, and single family homes for sale. Commercial properties are also available. If you see a property you’re interested in, contact a Urbandale real estate agent to arrange a tour today!
Urbandale, Iowa has a population of 42,222. Urbandale is more family-centric than the surrounding county with 41.28% of the households containing married families with children. The county average for households married with children is 34.82%.
The median household income in Urbandale, Iowa is $85,432. The median household income for the surrounding county is $63,530 compared to the national median of $57,652. The median age of people living in Urbandale is 38.5 years.
Urbandale Weather
The average high temperature in July is 85 degrees, with an average low temperature in January of 12.2 degrees. The average rainfall is approximately 35.9 inches per year, with 39.3 inches of snow per year.
