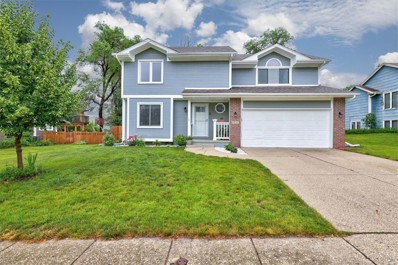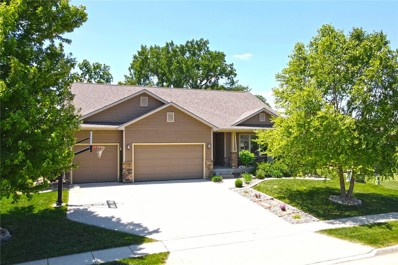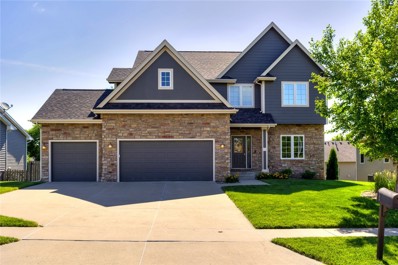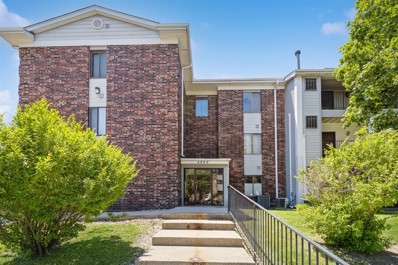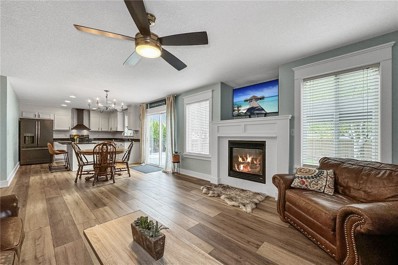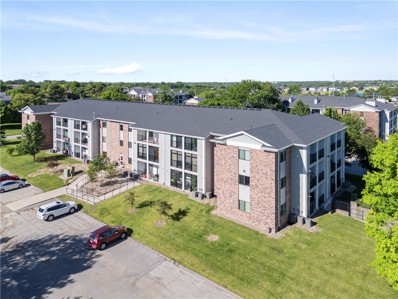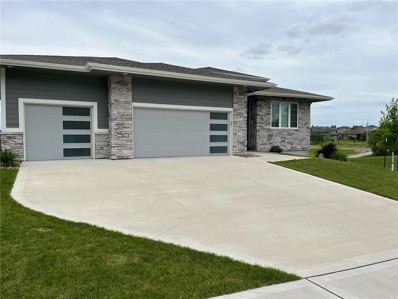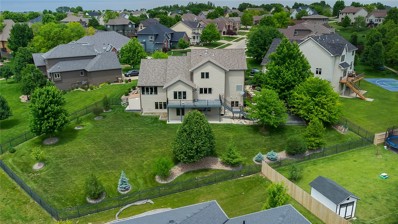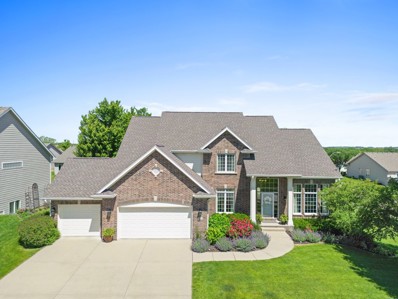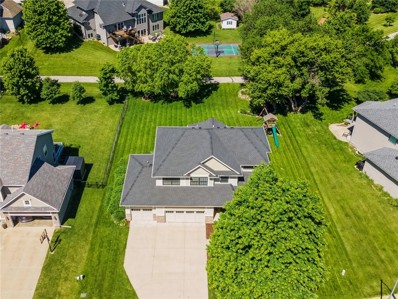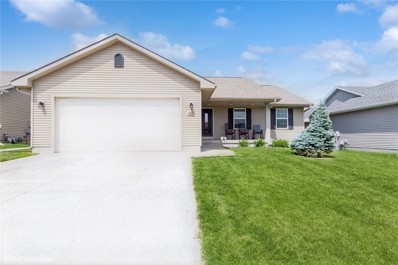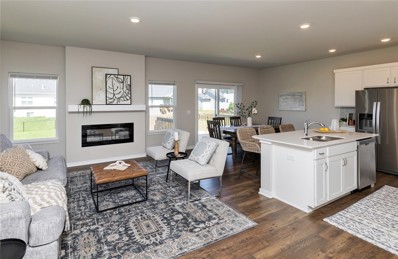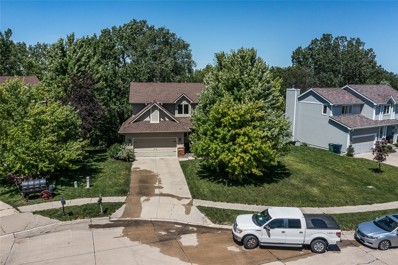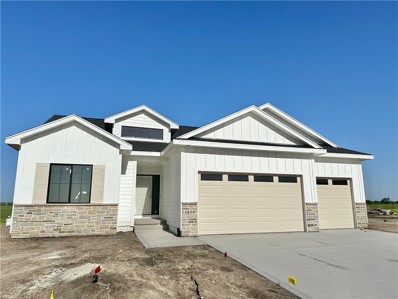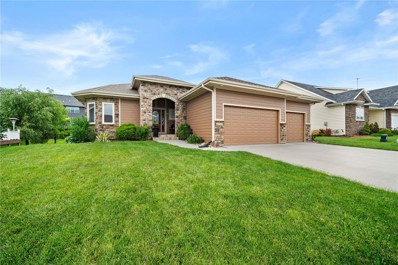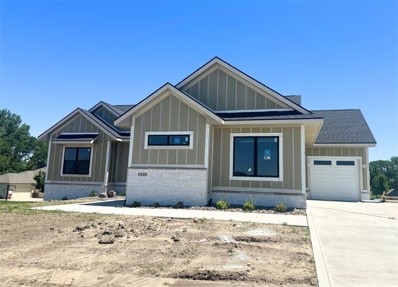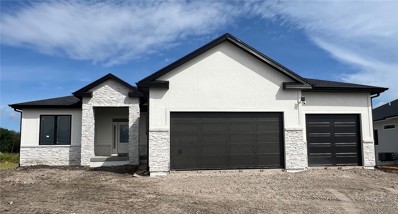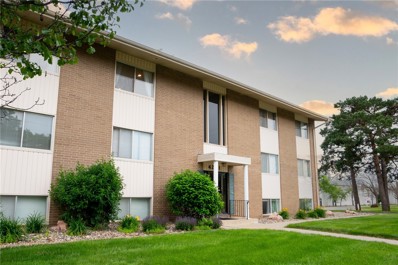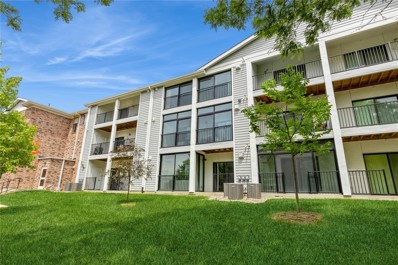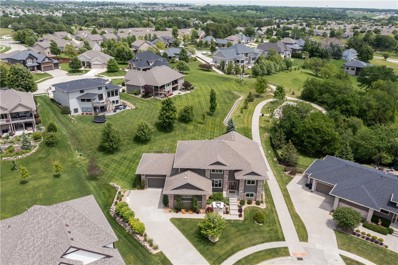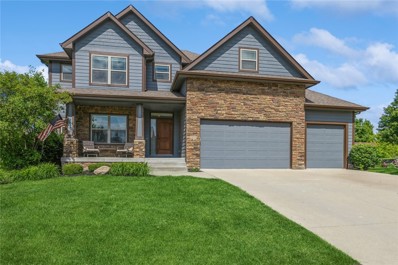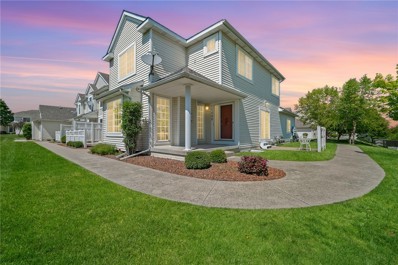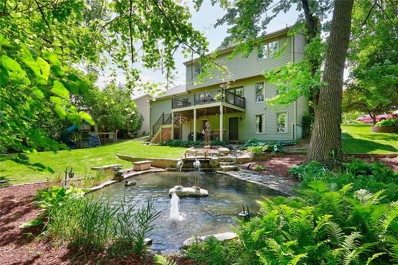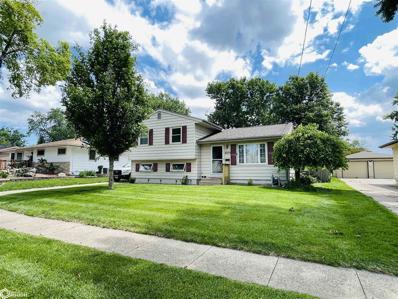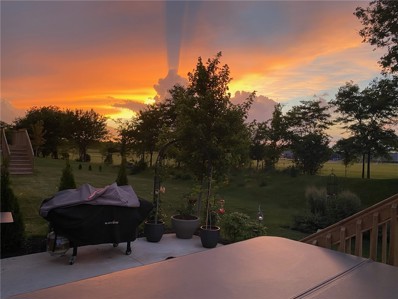Urbandale IA Homes for Sale
$360,000
4627 61st Street Urbandale, IA 50322
- Type:
- Single Family
- Sq.Ft.:
- 1,842
- Status:
- NEW LISTING
- Beds:
- 3
- Lot size:
- 0.21 Acres
- Year built:
- 1992
- Baths:
- 3.00
- MLS#:
- 697097
ADDITIONAL INFORMATION
Immaculate and well cared for 2 story, 3 bedroom, 2 car garage home with fully fenced yard and storage building. Vegetable garden are and fruit trees for future owners to enjoy. New roof and all new windows are only some of the updates. Interior is immaculately cared for and features hardwood floors throughout main floor and new carpet upstairs. Formal dining area can be used as a formal living room or office space. Spacious family room with Built-Ins and Gas Log Fireplace. Central vacuum for easy upkeep. Kitchen has ample storage space, peninsula with counter height sitting area and eat-in-kitchen area. Sliding door with built-in shades opens to comfortably sized deck where you can enjoy shade entire afternoon. Conveniently located this home has easy commute to any area of the metro.
- Type:
- Single Family
- Sq.Ft.:
- 1,977
- Status:
- NEW LISTING
- Beds:
- 4
- Lot size:
- 0.6 Acres
- Year built:
- 2013
- Baths:
- 4.00
- MLS#:
- 697056
ADDITIONAL INFORMATION
Stunning ranch home in the city of Urbandale and Waukee School District. This move in ready home is in mint condition and features over 4212 total sq feet of living space (2337 on the main floor), including a walkout lower level. With four bedroom and four bathrooms, hardwood floors, new four season room, large dining area, deck, epoxy patio, beautiful landscaping and an irrigation system this home has many desirable features. The spacious backyard, spanning over half an acre with mature trees, is perfect for outdoor activities. This one is a must see! Schedule your tour today.
- Type:
- Single Family
- Sq.Ft.:
- 2,254
- Status:
- NEW LISTING
- Beds:
- 4
- Lot size:
- 0.24 Acres
- Year built:
- 2005
- Baths:
- 4.00
- MLS#:
- 697040
ADDITIONAL INFORMATION
Pride of ownership in this beautiful 2-story home with over 2300 finished sq feet! Home features large eat-in kitchen ss appliances, granite countertops. Are you looking for a home office? This home has it! Additionally 4 large bedrooms, 4 bath, The master suite features a tray ceiling, dual vanity & tile shower. Lower level finished walk out that includes a kitchen. This home is perfect for entertaining! Other features of the home include gorgeous woodwork throughout, hardwood floors, 2-story entry, second floor laundry room, security system, central vac, irrigation system and a fenced back yard. Everything has been updated furnace, a/c , roof. Location, location , location.
- Type:
- Condo
- Sq.Ft.:
- 1,008
- Status:
- NEW LISTING
- Beds:
- 2
- Year built:
- 1981
- Baths:
- 2.00
- MLS#:
- 697031
ADDITIONAL INFORMATION
Third floor immaculate condo with eastern exposure!!! Updates include all brand new flooring, trim, doors, door handles, vent covers, lights including ceiling fans, switches/outlets and closet shelving. Plus interior paint, fireplace brick painted and mantle. Open kitchen features brand new stainless steel double oven, microwave and dishwasher. Two spacious bedrooms, each have their own full bath! Don’t miss all the immunities including in ground pool, clubhouse, underground heated parking, snow removal and exterior insurance!
- Type:
- Single Family
- Sq.Ft.:
- 1,880
- Status:
- NEW LISTING
- Beds:
- 4
- Lot size:
- 0.23 Acres
- Year built:
- 2006
- Baths:
- 4.00
- MLS#:
- 697025
ADDITIONAL INFORMATION
Welcome to your dream home in Urbandale's Walnut Creek Estates! This 4-bed, 2-story gem charms with a lush lawn, mature trees, and a cozy covered porch. Inside, find durable luxury vinyl plank flooring throughout the main level. Upon entering, you have a flex space full of natural light- think office, sitting room, formal dining, play area, you name it. The living room is the heart of the home with a gas fireplace flanked with windows. Step onto the deck, perfect for summer BBQs, overlooking the fenced backyard with shady trees for privacy. In the kitchen, enjoy black stainless steel appliances, white cabinetry, granite countertops, and a trendy subway tiled backsplash. Also on the main level, a half bath/laundry combo and access to the 3-car garage. Upstairs, the primary suite boasts a walk-in closet and en-suite bath. Three more bedrooms and a full bath complete the second level. Downstairs, unwind in the family room with a home theater (w/ hidden AV system), a cozy reading nook, and a cool rock wall + unfinished storage space. Located in a desirable school district, surrounded by parks and trails, and just minutes from shops and restaurants, this home has it all!
- Type:
- Condo
- Sq.Ft.:
- 1,008
- Status:
- NEW LISTING
- Beds:
- 2
- Year built:
- 1985
- Baths:
- 2.00
- MLS#:
- 697017
ADDITIONAL INFORMATION
Welcome to your new home! This cozy yet spacious condo offers the perfect blend of comfort and convenience, located right off of the interstate, providing easy access to anywhere! This rebuilt 2 bed/2 bath condo is move in ready. The living area features an open layout, ideal for entertaining guests or simply unwinding after a long day. Retreat to one of two spacious bedrooms, each offering plenty of natural light and closet space for all of your storage needs. Enjoy the outdoors year-round in your private screened-in porch. Perfect for sipping morning coffee or relaxing with a good book. Whether you're just starting out or looking to simplify, this condo offers the perfect blend of comfort, convenience, and community. All information obtained from Seller and public records.
- Type:
- Single Family
- Sq.Ft.:
- 1,757
- Status:
- Active
- Beds:
- 4
- Lot size:
- 0.26 Acres
- Year built:
- 2021
- Baths:
- 3.00
- MLS#:
- 696950
ADDITIONAL INFORMATION
You will love the spacious and open floor plan with tons of natural light. The main floor features a cook's kitchen with a large island, stainless steel appliances, walk-in pantry, and quartz countertops. The great dining area has large windows overlooking the backyard, perfect for family meals. The master bedroom is a serene retreat with gorgeous windows, an en suite bath, and two walk-in closets. Conveniently located off the drop zone, the laundry area includes a utility sink. The main level also boasts a great room with floor-to-ceiling windows, a cozy fireplace, built-ins with set-in windows, an additional bedroom, and a full bath. The walkout lower level is ideal for entertaining, featuring two large bedrooms, a full bath, a second fireplace, a wet bar, and more beautiful windows that flood the space with light. Step outside to enjoy the covered deck or patio, perfect for outdoor gatherings. The beautiful lot includes irrigation, ensuring a lush and well-maintained lawn. Located close to shopping, restaurants, and schools, this home offers convenience and style in one perfect package. Don't miss out on this exceptional property!
- Type:
- Single Family
- Sq.Ft.:
- 2,857
- Status:
- Active
- Beds:
- 6
- Lot size:
- 0.43 Acres
- Year built:
- 2004
- Baths:
- 5.00
- MLS#:
- 696808
ADDITIONAL INFORMATION
Welcome to 15938 Hammontree Drive, an exquisite property located in the heart of Urbandale. This one and a half story home seamlessly blends luxury, comfort, and convenience. Entering this beautiful residence, you are greeted by an open-concept floor plan that boasts high ceilings and abundant natural light. The spacious living room, with its cozy fireplace, welcomes both relaxation and entertainment. Adjacent to the living area is a gourmet kitchen, featuring top-of-the-line stainless steel appliances, quartz countertops, and a large island. The main floor also includes a formal dining room, perfect for hosting family dinners or elegant gatherings. The home office provides a quiet space for remote work or study. The luxurious master suite is a true retreat with a walk-in closet and a spa-like ensuite bathroom incl. soaking tub, double vanities, and a separate shower. Two bedrooms, each with ample closet space, and a well-appointed full bathroom are featured on the top level. The finished walkout lower level offers a large family room with fireplace, game room, walk behind wet bar, bedrooms 4-6, full bathroom & ensuite, perfect for guests or a growing family. Outside, the carefully landscaped & fenced backyard is a private oasis, featuring a spacious covered patio, butterfly garden, children's playset and plenty of yard for outdoor activities. In a friendly and vibrant neighborhood, this home is close to top-rated Waukee schools, parks, shopping, dining & so much more!
- Type:
- Single Family
- Sq.Ft.:
- 3,078
- Status:
- Active
- Beds:
- 5
- Lot size:
- 0.41 Acres
- Year built:
- 2004
- Baths:
- 5.00
- MLS#:
- 696810
ADDITIONAL INFORMATION
Welcome to this Accurate Development resale home, located in the highly desirable Waukee Northwest School District, that features 5 bedrooms & 5 bathrooms! A grand two-story entry greets you as you walk in. On the front of the home, you’ll find a private office with gorgeous built-ins and tons of natural light. The formal dining room leads you back to an open concept great room that is perfect for entertaining. The updated kitchen features an oversized island, stainless steel appliances, a double oven and a sink that overlooks your backyard! Off the kitchen you’ll find a sunroom which is a great flex space that could be used for anything from a second office to a library. The main level living room has ample room and features a stone fireplace, with built-ins flanking either side. Coming in from the garage there’s plenty of mudroom space for the whole family, and a half bath rounds out the main level of the home. Upstairs you'll enjoy 4 spacious bedrooms and 3 full bathrooms. The primary bedroom features a large walk-in closet, a full bath featuring a double vanity, separate tub and shower, linen cabinet and toilet room. The basement features a family room, 5th bedroom, full walk behind wet bar, a laundry room and home gym. The exterior of the home is maintenance free featuring brick and James Hardie siding and a covered deck with trex decking. Other upgrades include a full irrigation system, basketball court, landscaped yard, and partially fenced dog run.
- Type:
- Single Family
- Sq.Ft.:
- 2,342
- Status:
- Active
- Beds:
- 5
- Lot size:
- 0.3 Acres
- Year built:
- 2007
- Baths:
- 4.00
- MLS#:
- 696930
ADDITIONAL INFORMATION
5 BR, 4 bath 2 story with over 3100 SF of quality finish including LL w/wet bar, 1st floor flex room, covered deck, extensive landscaping including mature trees & backyard w/ a walking/bike path to beautiful parks in both directions. You'll stand at the kitchen island looking into the family room & realize the warmth brought by the granite, hardwood floors, Espresso maple cabinets, stainless steel appliances including gas range, fireplace & mission-style trim. Huge walk-in pantry, 1st floor flex room & 1/2 bath round out the main level. Master suite w/ double tray ceiling, jacuzzi tub, separate granite double sinks & walk-in closet. 3 other bedrooms share a full bath w/ double sink vanity & separate toilet/tub shower room. Large convenient 2nd floor laundry w/ sink, cabinets, hanging space & room to work. Finished lower level features theater/family room area, wet bar, additional bedroom & bath. This is a must see home in a fantastic neighborhood!
- Type:
- Single Family
- Sq.Ft.:
- 1,476
- Status:
- Active
- Beds:
- 4
- Lot size:
- 0.18 Acres
- Year built:
- 2010
- Baths:
- 3.00
- MLS#:
- 696814
ADDITIONAL INFORMATION
Very nice Urbandale ranch with over 2,500 sq ft of finish, with 4 bedrooms and 4 bathroom. This is an open concept home with a fabulous kitchen with granite counter tops, large center island, and stainless-steel appliances (all appliances included). The main level features a master bedroom with dual vanity and walk in closet. Two other bedrooms share a bath on this floor. Main level laundry room (washer and dryer included). Slider off the kitchen opens to a nice deck and professionally landscaped yard. The finished basement has a large family room, an additional bedroom and full bathroom. Tons of storage. Newer HVAC, Vinyl siding, vinyl windows make this a low nm=maintenance home. Walking distance to Schuler Elementary school. One year home warranty included.
- Type:
- Single Family
- Sq.Ft.:
- 1,490
- Status:
- Active
- Beds:
- 4
- Lot size:
- 0.21 Acres
- Year built:
- 2021
- Baths:
- 3.00
- MLS#:
- 696813
ADDITIONAL INFORMATION
Wonderful 4 Bed/3 Bath ranch with daylight windows and fully fenced yard! The main level is open a spacious with 9' ceilings and LVP flooring throughout the common areas. The kitchen has fantastic quartz countertops with tiled backsplash, corner pantry and stainless steel appliances. The living room is open to the kitchen area and has an electric fireplace. The primary bedroom is spacious and has an ensuite bathroom with dual vanity, tiled floor and shower walls, and walk-in closet. Two additional bedrooms, full bathroom with tiled floors and quartz countertop, laundry room with included washer/dryer, and drop zone complete the main level. The lower level, with daylight windows, is finished with a living room, bedroom and 3/4 bathroom with tiled floors and quart countertop. The deck has stairs to ground level and a fully fenced backyard. Blinds included. Schedule your tour today!
- Type:
- Single Family
- Sq.Ft.:
- 2,173
- Status:
- Active
- Beds:
- 5
- Lot size:
- 0.22 Acres
- Year built:
- 1997
- Baths:
- 4.00
- MLS#:
- 696763
ADDITIONAL INFORMATION
Welcome home to this immaculately cared for home in the Johnston School district! Nestled in the curve of a quiet cul-de-sac backing to a sweet little wooded area, you won't find a more tranquil setting in town! With a neighborhood park just 3 houses away and this super cool little creek in the woods, your kids can explore the wonders of nature and just be kids, like the good old days! The location is so convenient too! Within less than a mile are Super Target, Home Depot, numerous restaurants, and the interstate system. With over 2800 sq ft of living space you'll have lots of room for growing, entertaining, and gathering! Host family holidays with a large eat in kitchen and a space for a formal dining room (which could easily be used as a den or office). You'll have nothing to do except move in and start making memories! Call your Realtor today for a showing.
- Type:
- Single Family
- Sq.Ft.:
- 1,566
- Status:
- Active
- Beds:
- 4
- Lot size:
- 0.23 Acres
- Year built:
- 2024
- Baths:
- 3.00
- MLS#:
- 696762
ADDITIONAL INFORMATION
Welcome to this modern farmhouse ranch with over 2500 sq ft of finish! On the main level you will love the open concept kitchen, dining area, and great room with beautiful LVP flooring throughout. The great room features a stone fireplace and tray ceiling with beautiful wood beams. The luxurious kitchen features white cabinetry, quartz countertops, upgraded lighting, and custom trim detailed island. The owner’s suite features a tray ceiling, dual bathroom vanity, full tile shower, and oversized walk-in closet located right off the laundry and mudrooms. The main level is rounded out with two additional bedrooms, a full bathroom, and a large 3-car garage. Downstairs you will find a large family room and wet bar with tile backsplash, plus an additional bedroom and bathroom. Located in the brand-new Biltmore West development of Urbandale, this home is minutes from Hy-Vee, a brand new Target opening this year, Vibrant Music Hall, and many schools and parks.
Open House:
Sunday, 6/16 1:00-3:00PM
- Type:
- Single Family
- Sq.Ft.:
- 1,904
- Status:
- Active
- Beds:
- 5
- Lot size:
- 0.23 Acres
- Year built:
- 2011
- Baths:
- 4.00
- MLS#:
- 696771
ADDITIONAL INFORMATION
Custom-built ranch home in desirable and conveniently located Urbandale location. Featuring 5 bedrooms (4 on the main level - hard to find!), 3.5 bathrooms, and a flex room that can be used as a gym, theater room, office, or play room. On the main level, you are greeted with an open concept, hardwood floors, and living area with gas fireplace overlooking the covered extra wide deck. Large kitchen with quality wood kitchen cabinets, granite countertops, tiled backsplash, and stainless steel appliances. Ample master bedroom with custom en suite that includes a shower + soaking tub and walk-in closet. Lower level has been recently remodeled and features a massive additional living area, wet bar with full size refrigerator, large flex room, two finished storage rooms, remodeled full bathroom, and an expansive 5th bedroom with seating area. Laundry room with washer/dryer on each level, irrigation, central-vac, epoxied 3-car garage, patio seating w/ firepit and so much more! Call today for your private showing.
Open House:
Sunday, 6/16 1:00-4:00PM
- Type:
- Single Family
- Sq.Ft.:
- 1,689
- Status:
- Active
- Beds:
- 4
- Lot size:
- 0.42 Acres
- Year built:
- 2024
- Baths:
- 3.00
- MLS#:
- 696645
ADDITIONAL INFORMATION
Welcome to the Ruby Sideload, by Kimberley Development. Situated on a corner lot, this 4 bed - 3 bath walkout ranch, is sure to please! Upon entering, you are greeted with an open hallway leading into the vaulted main living space. The great room features a fireplace with stone surround, with the open stairway leading to the lower-level, directly behind the fireplace. Large windows allow for an abundance of natural light. The eat-in kitchen features a large center island, quartz countertops with white backsplash, dark wood cabinetry, and a large walk-in pantry. Just off the kitchen is the mud/laundry room and sliders that lead onto the covered deck. The private primary suite is a pleasant retreat, with a large en-suite bathroom with tile surround shower and walk in closet. An additional bedroom and full bathroom complete the main-level. The walkout lower-level features an additional living/family space complete with a wet-bar, as well as two additional bedrooms and a full bathroom. Kimberley quality throughout!
- Type:
- Single Family
- Sq.Ft.:
- 1,963
- Status:
- Active
- Beds:
- 5
- Lot size:
- 0.27 Acres
- Year built:
- 2024
- Baths:
- 3.00
- MLS#:
- 696524
ADDITIONAL INFORMATION
DAN Homes has raised the bar on both quality and stylish finishes in this fantastic home in Bentley Ridge. Nearly 3,300sf of finished living space, home features 5 beds/3 baths atop a walkout lot. Main floor premium LVP throughout. Inviting family rm with tray ceiling and custom wood beams, stunning fireplace feature wall with cabinet/shelving surround. Open to large kitchen with quartz counters and backsplash, under cab lighting, soft close cabinets, SS appls, walk-in pantry with grocery pass through from garage, island, and a dining area that leads to a maint-free covered deck. Primary bedrm with tray ceiling, walk-in closet, ensuite bath with tile shower & dual vanity. Two more bedrms, full bath, mudrm, and laundry rm complete the main. Finished walkout lower level includes 2nd family room, wet bar, two beds, full bath, and tons of storage. Walkout to covered patio & backyard. 3-car garage, irrigation, custom closets, & casement windows. All information obtained from Seller and public records.
- Type:
- Condo
- Sq.Ft.:
- 960
- Status:
- Active
- Beds:
- 2
- Year built:
- 1968
- Baths:
- 2.00
- MLS#:
- 695592
ADDITIONAL INFORMATION
If you are looking for a wonderfully redone condo, then this is it! Enjoy the large sitting room with NEW canned lighting and NEW LVP floors. The kitchen has NEW appliances, cabinets, quartz counters, backsplash, and LVP floor. A well sized deck provides a view of mature trees and in the far off distance you can actually see to Ankeny! The hallway and bedrooms both have NEW carpet, lighting, and ceiling fans. The full bathroom has NEW floors, toilets, fixtures, and vanity. EVERYTHING has been freshly painted as well! NEW water heater. Come check out this great place!
- Type:
- Condo
- Sq.Ft.:
- 1,008
- Status:
- Active
- Beds:
- 2
- Year built:
- 2021
- Baths:
- 2.00
- MLS#:
- 696421
ADDITIONAL INFORMATION
Special buyer incentive! Seller will pay $3000 towards buyer closing costs or 6 months of association dues! Completely rebuilt 3rd floor condo in coveted Plumwood Terrace! Gorgeous open kitchen with stainless steel appliances, huge peninsula and LTV flooring that flows through to the family room featuring gas corner fireplace that leads to private enclosed screened in porch with double sliders! Master bedroom features tray ceilings, two closets and attached ensuite with walk-in shower, raised vanity and linen closet. Second bedroom boasts SECOND covered deck with sliders and attached full bath with extra cabinet and raised vanity. Don’t miss the oversized coat closet, secured building and home is located right off the elevator! Dues include heated under ground parking, snow removal, trash removal, clubhouse, tennis courts, and pool!!!
$1,150,000
3417 160th Street Urbandale, IA 50323
- Type:
- Single Family
- Sq.Ft.:
- 3,400
- Status:
- Active
- Beds:
- 4
- Lot size:
- 0.64 Acres
- Year built:
- 2009
- Baths:
- 5.00
- MLS#:
- 696363
ADDITIONAL INFORMATION
Over 5000 square feet of finished living area in this 1.5 story located at the end of a cul-de-sac in Berkshire Estates. This 4 bedroom, 5 bathroom home offers a fully finished walkout lower level, a large 4 stall garage, and an awesome flat lot next to the bike trail and neighborhood park. Features include: Indoor basketball court in the lower level with bonus workout area, two story living room, updated kitchen with large island and walk in pantry, three gas fireplaces, large wet bar and entertaining area in the lower level, built in speakers throughout much of the home, Control4 Smart Home controls, multi-level covered deck (newly remodeled composite decking), large concrete patio with area for hot tub, swing set in backyard, extensive landscaping with mature trees throughout the 0.64 acre lot, mudroom off garage, large laundry room, eat-in kitchen and formal dining area, hardwood floors, executive office, generous owner's suite with sitting area/private deck/fireplace/large bathroom, and incredible natural light from morning to evening. This neighborhood is highly desired for a reason, walkable to Shuler Elementary and within the Waukee Northwest feeder, close to Des Moines Christian, and offers easy access to the trail system and multiple parks. Very easy to show, please call an agent today for a private tour or more information.
- Type:
- Single Family
- Sq.Ft.:
- 2,445
- Status:
- Active
- Beds:
- 5
- Lot size:
- 0.33 Acres
- Year built:
- 2010
- Baths:
- 4.00
- MLS#:
- 696343
ADDITIONAL INFORMATION
Welcome to to this beautifully maintained two-story home in a prime Urbandale location in the Waukee school district! Light, bright and airy is the immediate feeling as you step inside. The open main living space features a large family room, which includes a gas fireplace surrounded by stonework, built-in shelving, and large windows. There's room for everyone in the spacious kitchen that offers a big island, ample counter space and cabinetry, stainless steel appliances and a huge walk-in pantry which everyone will appreciate! Enjoy a great main floor flex space just off the foyer perfect for a formal dining, living room, music room or office. What a bonus! There is a gorgeous newly built 3-season room just off of the kitchen to enjoy this summer! Upstairs you'll find the primary suite with a large bathroom and closet, three more bedrooms, hall bathroom and generously sized laundry room with washer and dryer included. The finished lower level offers an additional family room with another stone fireplace, fifth bedroom and bathroom. Located on a quiet cul-de-sac, close to schools, parks, restaurants and shopping, you will be sure to want to see this home and make it yours! Schedule a showing today!
Open House:
Sunday, 6/16 1:00-3:00PM
- Type:
- Condo
- Sq.Ft.:
- 1,524
- Status:
- Active
- Beds:
- 3
- Lot size:
- 0.05 Acres
- Year built:
- 2002
- Baths:
- 3.00
- MLS#:
- 696154
ADDITIONAL INFORMATION
Craving an Urbandale escape that seamlessly blends comfort and convenience? Look no further than this sun-drenched, 3-bedroom end-unit townhome. Step inside and be greeted by a spacious layout bathed in natural light, perfect for entertaining friends and family. Whether you need a dedicated home office for ultimate work-from-home productivity, or a cozy retreat in the three generously sized bedrooms, this townhome caters to your needs. But the best part doesn't stop there! Descend to the finished basement and discover your very own entertainment haven. Unwind after a long day by unwinding at the built-in bar, or host unforgettable game nights with loved ones. And don't forget about the two-car garage, a welcome amenity for keeping your vehicles protected from the elements while offering valuable extra storage space. Being an end-unit comes with its own set of advantages. Enjoy the blissful privacy and additional windows that bathe the entire home in natural light. And when you step outside, you'll be greeted by an abundance of green space, the perfect spot for relaxing with a good book or enjoying a refreshing afternoon barbecue. This stunning townhome truly offers the perfect blend of comfort, functionality, and a fantastic location. Don't miss out on this opportunity to turn this into your very own personal oasis!
$449,000
4520 88th Street Urbandale, IA 50322
- Type:
- Single Family
- Sq.Ft.:
- 1,856
- Status:
- Active
- Beds:
- 5
- Lot size:
- 0.23 Acres
- Year built:
- 1992
- Baths:
- 4.00
- MLS#:
- 696222
ADDITIONAL INFORMATION
Gorgeous 2 story home 5 BEDROOMS! ALMOST 2700 SQUARE FEET OF FINISHED SPACE!!! Gorgeous two-story home featuring five bedrooms and custom built-ins throughout. The lower level includes a walkout with a family room, 5th bedroom and en-suite. Recent upgrades include a new furnace and water heater in 2021, new AC in 2018, and a new roof in 2022. This unbelievable backyard is a private oasis! Waterfall pond beautiful mature trees and creek! Home had a bonus space of a large storage workshop under the garage! The upper level has new carpet, and the main floor has all new flooring as of 2022. Located in the wonderful Urbandale school district. Backyard is bordered by the Urbandale bike trail! Additional features include a composite deck and a heated and air-conditioned attic, which could be finished for additional living space. If privacy is what you are looking for this is it!!
$259,900
4209 69th Urbandale, IA 50322
- Type:
- Other
- Sq.Ft.:
- 969
- Status:
- Active
- Beds:
- 3
- Lot size:
- 0.21 Acres
- Baths:
- 2.00
- MLS#:
- 6317779
- Subdivision:
- Ia
ADDITIONAL INFORMATION
**Welcome to this 4-Level Split Home with Custom Woodwork!** Step into your future home with this 4-level split single-family residence! Boasting 3 generously-sized bedrooms and 2 baths. The open-concept living areas are perfect for entertaining, featuring gleaming hardwood floors and abundant natural light. Outside, enjoy a fabulous patio that opens up to a lush green oasis, perfect for summer barbecues and peaceful mornings. The property includes a garage and an extra-deep concrete driveway, providing plenty of parking and storage space. Located close to shopping malls and top-rated schools, this vibrant and inviting home is ready for you to make unforgettable memories â schedule a tour today!
- Type:
- Single Family
- Sq.Ft.:
- 1,495
- Status:
- Active
- Beds:
- 4
- Lot size:
- 0.21 Acres
- Year built:
- 2020
- Baths:
- 3.00
- MLS#:
- 696203
ADDITIONAL INFORMATION
This western Urbandale ranch has it all! Great location, open floor plan, quality finishes, thoughtful design, & next to Radiant Elementary. 3 bedrooms upstairs include a split master suite for privacy. The master suite includes tray ceiling, tiled master shower, walk-in closet, & a convenient pass through to the laundry & drop zone. The spacious kitchen includes a large island, quartz countertops, new LVP flooring, walk-in pantry, & soft close drawers. Just off the kitchen is a convenient coffee nook with custom cabinetry. The recently finished downstairs is great for entertaining with a wet bar & large family room/rec room, as well as a large 4th bedroom, bathroom, flex room, closets & additional storage. Outside you will find great spaces to enjoy the outdoors. The deck is conveniently located off the first floor dining area. The stairway off the deck leads to a new patio & beautiful landscaping. The backyard has several gardening plots already planted for fresh fruits & veggies. The backyard extends to the school green space which gives kids & pets a large area to play. Pride of ownership is apparent throughout the home & property. This location is highly sought after and an opportunity to build excellent home equity. Schedule your showing today! Sale will include stove, microwave, washer, dryer, and bar refrigerator. The home was built by Happe Homes in 2020. All information obtained from Seller and public records.

This information is provided exclusively for consumers’ personal, non-commercial use, and may not be used for any purpose other than to identify prospective properties consumers may be interested in purchasing. This is deemed reliable but is not guaranteed accurate by the MLS. Copyright 2024 Des Moines Area Association of Realtors. All rights reserved.
Albert Wright Page, License B62241000, Xome Inc., License FO5635000, AlbertW.Page@xome.com, 844-400-XOME (9663), 4471 North Billman Estates, Shelbyville, IN 46176

The content relating to real estate for sale in this Web site comes in part from the Internet Data eXchange (“IDX”) program of the Iowa Association of Realtors. Real estate listings held by brokers other than Xome Inc. are marked with the IDX Logo. This information is being provided for the consumers’ personal, non-commercial use and may not be used for any other purpose. All information subject to change and should be independently verified. This information is deemed reliable but not guaranteed and is provided from an authorized source. Copyright 2024 Iowa Association of Realtors. All Rights Reserved.
Urbandale Real Estate
The median home value in Urbandale, IA is $328,850. This is higher than the county median home value of $187,000. The national median home value is $219,700. The average price of homes sold in Urbandale, IA is $328,850. Approximately 76.45% of Urbandale homes are owned, compared to 19.92% rented, while 3.63% are vacant. Urbandale real estate listings include condos, townhomes, and single family homes for sale. Commercial properties are also available. If you see a property you’re interested in, contact a Urbandale real estate agent to arrange a tour today!
Urbandale, Iowa has a population of 42,222. Urbandale is more family-centric than the surrounding county with 41.28% of the households containing married families with children. The county average for households married with children is 34.82%.
The median household income in Urbandale, Iowa is $85,432. The median household income for the surrounding county is $63,530 compared to the national median of $57,652. The median age of people living in Urbandale is 38.5 years.
Urbandale Weather
The average high temperature in July is 85 degrees, with an average low temperature in January of 12.2 degrees. The average rainfall is approximately 35.9 inches per year, with 39.3 inches of snow per year.
