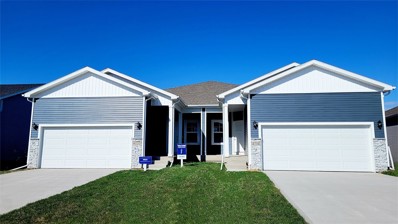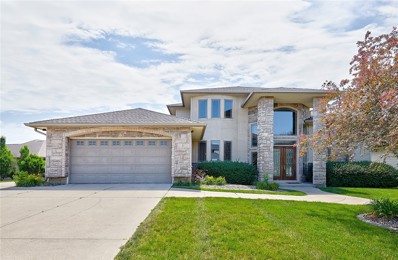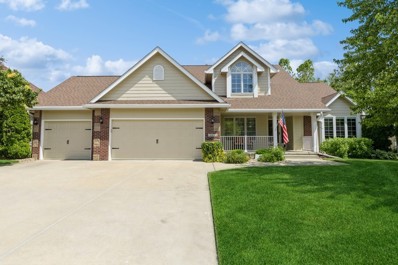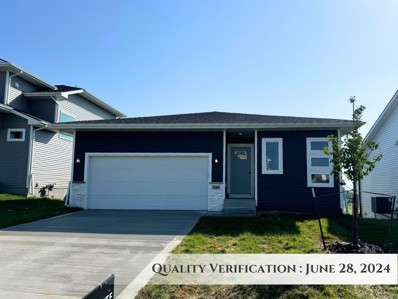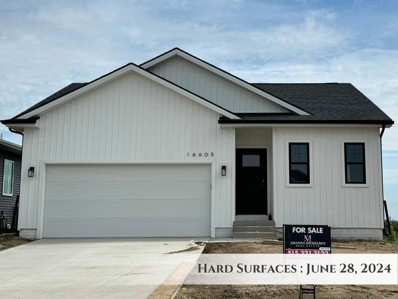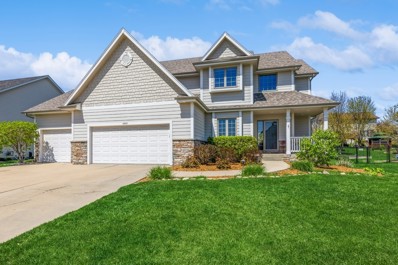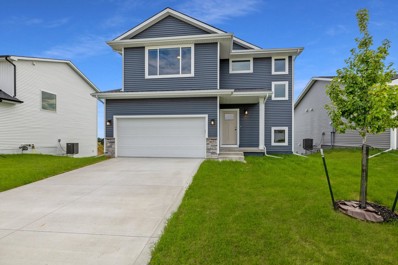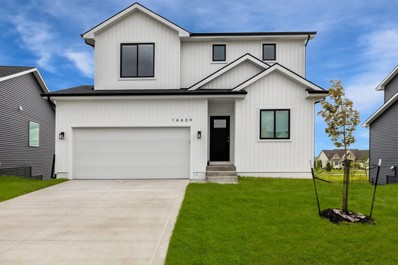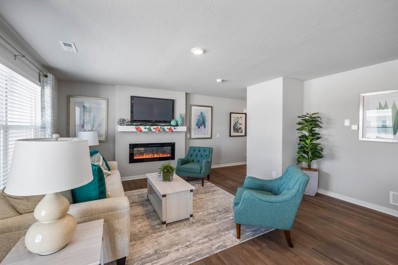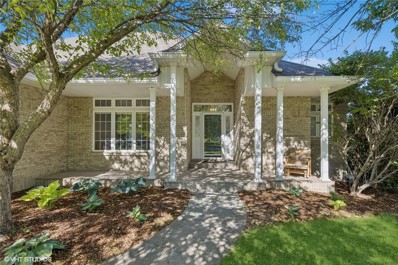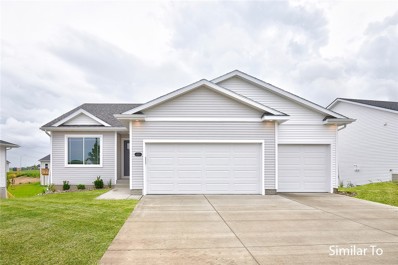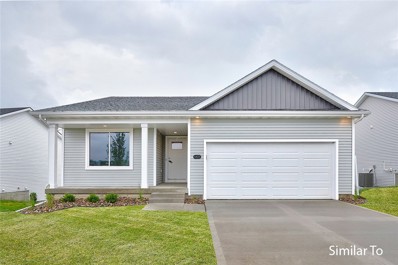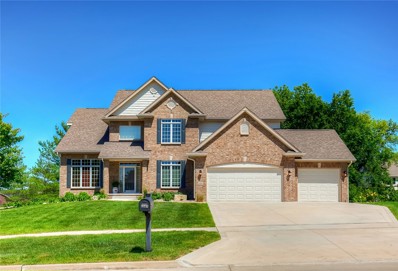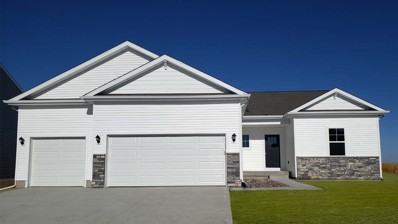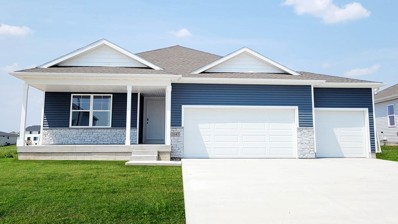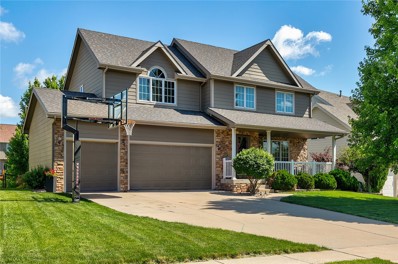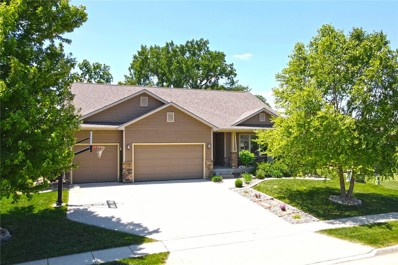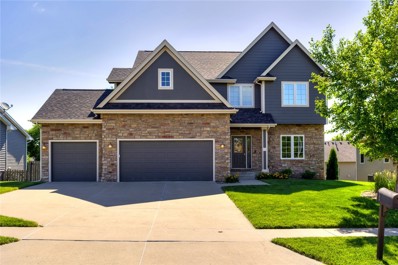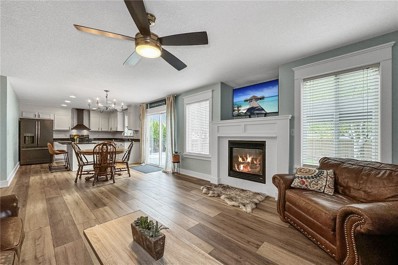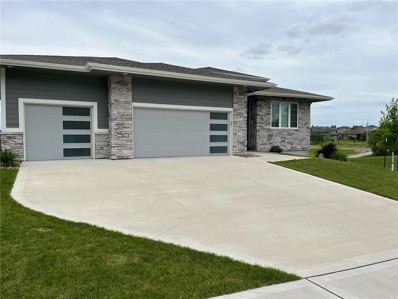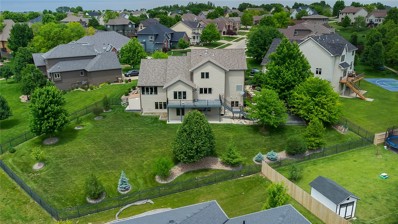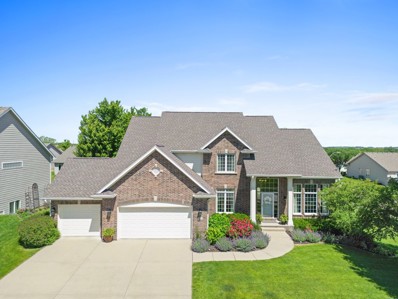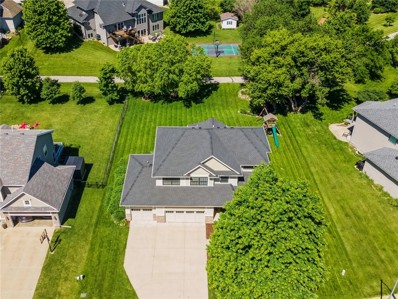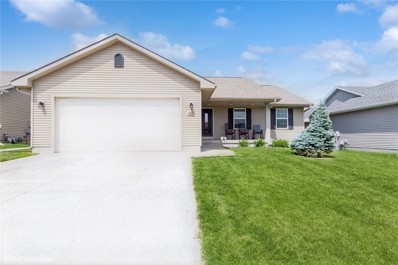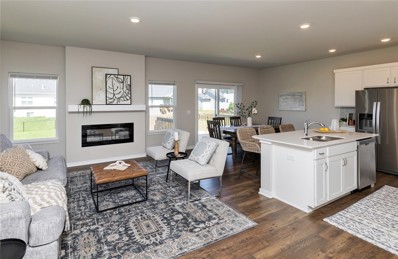Urbandale IA Homes for Sale
- Type:
- Single Family
- Sq.Ft.:
- 1,410
- Status:
- NEW LISTING
- Beds:
- 3
- Lot size:
- 0.13 Acres
- Year built:
- 2024
- Baths:
- 3.00
- MLS#:
- 697387
ADDITIONAL INFORMATION
D.R. Horton, America's Builder, presents the Olsen Twin Home in our new Mallard Prairie community conveniently located just around the corner from Radiant Elementary School and Acadia Park! This Ranch Twin Home includes 3 bedrooms, 3 bathrooms and a 2-Car Garage. The Olsen also features a Finished Basement providing nearly 2,200 square feet of Total Living Space! The main living area offers an open floorplan with solid surface flooring throughout. The Kitchen has a convenient Pantry, large Island (perfect for entertaining!) and beautiful Quartz Countertops. The Primary bedroom features a large Walk-In Closet and ensuite bathroom with a dual vanity sink. The Second Bedroom and additional full Bathroom on the main level is located at the front of the home providing privacy perfect for both guests and family members. Heading to the lower level you’ll find an additional Living Space and Third Bedroom along with a full bathroom and a large storage room! All D.R. Horton Iowa homes include our America’s Smart Home™ Technology and DEAKO® decorative plug-n-play light switches with smart switch capability. This home is currently under construction. Photos may be similar but not necessarily of subject property, including interior and exterior colors, finishes and appliances. Special financing is available through Builder’s preferred lender offering exceptionally low 30-year fixed FHA/VA and Conventional Rates. See Builder representative for details on how to save THOUSANDS of dollars!
- Type:
- Single Family
- Sq.Ft.:
- 3,423
- Status:
- NEW LISTING
- Beds:
- 5
- Lot size:
- 0.35 Acres
- Year built:
- 2005
- Baths:
- 5.00
- MLS#:
- 697282
ADDITIONAL INFORMATION
Enter into this home to find a world of beauty, where a grand double door entrance with surrounding windows invites you into a spacious and elegant interior. Just off the entrance, you'll find two expansive living areas, perfect for relaxation and gatherings. The main living area is a centerpiece of comfort and style, featuring built-in shelving, a cozy fireplace, and seamless access to an extensive wrap-around deck, ideal for outdoor entertaining. The updated kitchen is a true delight, boasting stainless steel appliances, abundant counter space, and a layout designed for both functionality and socializing. The primary suite is a dream, complete with its own fireplace, a large bathroom featuring a luxurious tub, and a vast walk-in closet with plenty of storage for added convenience. The large finished basement elevates this home’s appeal, offering an exceptional space for entertaining. It includes a wet bar with a full-size fridge, and a dedicated movie theater room with surround sound for an immersive viewing experience. Additionally, the basement provides 2 extra bedrooms and a bathroom, making it perfect for guests or extended family. This home seamlessly combines luxury, comfort, and practicality in every detail.
- Type:
- Single Family
- Sq.Ft.:
- 1,830
- Status:
- NEW LISTING
- Beds:
- 4
- Lot size:
- 0.23 Acres
- Year built:
- 1999
- Baths:
- 3.00
- MLS#:
- 697322
ADDITIONAL INFORMATION
This charming home, offered by the original owner, is nestled on a serene wooded lot adjacent to Living History Farms. The property boasts a meticulously maintained exterior and interior, featuring a newer roof and HVAC system for your comfort and peace of mind. The heated garage with drains is a practical bonus for those cold winters. Inside, you'll find a spacious and functional kitchen, perfect for both everyday cooking and entertaining. The highlight of this home is the delightful 3-season porch, providing a tranquil space to enjoy the picturesque, park-like yard throughout much of the year. Situated on a quiet cul-de-sac, this home offers the perfect blend of privacy and community. Experience the best of both worlds with a rural feel yet convenient access to nearby amenities. Don't miss this rare opportunity to own a prime piece of real estate in a highly desirable location.
- Type:
- Single Family
- Sq.Ft.:
- 1,000
- Status:
- NEW LISTING
- Beds:
- 3
- Lot size:
- 0.16 Acres
- Year built:
- 2024
- Baths:
- 3.00
- MLS#:
- 697283
ADDITIONAL INFORMATION
Home sweet home in Urban Ridge! Welcome to the exquisite Brookside ranch plan from Tanzanite Homes Streamline Series! This property embodies all the elements you need in your first or next home, boasting 3 bedrooms, 2.5 baths, and a convenient 2-car attached garage. The inviting exterior is sure to draw you in. Home features over 1,700 square feet of meticulously designed living space and ample storage. The beautifully designed kitchen is sure to impress. Featuring plenty of cabinets, quartz countertops, recessed lighting, and stainless appliances. The spacious great room is home to a stunning, electric fireplace. The primary suite, strategically located on the main floor, offers a sanctuary of comfort and tranquility. Additional 2 bedrooms and full bathroom located in the finished daylight lower level, providing flexibility for your living arrangements. As a bonus, our Streamline Series homes include the following: washer, dryer, electric range, refrigerator, dishwasher, microwave, and blinds package. Home is conveniently located in a prime Urbandale community. No closing costs or origination fee through preferred lender.
- Type:
- Single Family
- Sq.Ft.:
- 1,021
- Status:
- NEW LISTING
- Beds:
- 3
- Lot size:
- 0.18 Acres
- Year built:
- 2024
- Baths:
- 3.00
- MLS#:
- 697280
ADDITIONAL INFORMATION
Welcome to the charming Ashton ranch plan from Tanzanite Homes Streamline Series! This property embodies all the elements you need in your first or next home, boasting 3 bedrooms, 2.5 baths, and a convenient 2-car attached garage. The inviting exterior is sure to draw you in. Home features over 1,700 square feet of meticulously designed living space and ample storage. The beautifully designed kitchen is sure to impress. Featuring plenty of cabinets, quartz countertops, recessed lighting, and stainless appliances. The spacious great room is home to a stunning, electric fireplace. Flooring materials have been carefully chosen, including luxurious vinyl plank flooring throughout most of the main level, elegant vinyl tiles gracing the bathrooms, and plush carpeting in all the bedrooms, stairways, and the inviting finished lower level. The primary suite, strategically located on the main floor, offers a sanctuary of comfort and tranquility. Additional 2 bedrooms and full bathroom located in the finished daylight lower level, providing flexibility for your living arrangements. As a bonus the home includes the following: washer, dryer, electric range, refrigerator, dishwasher, microwave, and blinds package. Enjoy the added benefit of no closing costs or origination fees when working with our preferred lender.
- Type:
- Single Family
- Sq.Ft.:
- 2,312
- Status:
- NEW LISTING
- Beds:
- 5
- Lot size:
- 0.28 Acres
- Year built:
- 2002
- Baths:
- 4.00
- MLS#:
- 697309
ADDITIONAL INFORMATION
No cookie cutter home here! Pristine condition, soft contemporary styling, versatile floor plan and tasteful updates. Wonderful curb appeal and inviting front porch. 5 beds, 4 baths, 3,142 sq' fin. Open Entryway. Fantastic natural light throughout. High end window treatments. Maple kitchen w/newer high end appliances, waterfall island w/stunning Cambria quartz, pantry w/rollouts, spacious eat-in area and double sided gas fireplace. New 3/4" hardwood floors. Fresh interior paint including trim. Main flr. laundry. Huge primary suite w/coffered ceilings, fantastic windows, walk-in closet and luxury bath. Brand new carpet upper level. All bedrooms are very spacious. Finished LL w/newer carpet, 2nd fam rm, 5th bdrm, 3/4 bath and storage. New composite deck. Beautifully landscaped, irrigated yard. Hardi siding. New roof/gutters 2013. New A/C 2015. Water softener. Path just a couple doors down that leads to Walnut Hills elementary school. You simply have to see this home so don't delay!! All information obtained from Seller and public records.
- Type:
- Single Family
- Sq.Ft.:
- 1,501
- Status:
- NEW LISTING
- Beds:
- 3
- Lot size:
- 0.16 Acres
- Year built:
- 2024
- Baths:
- 3.00
- MLS#:
- 697202
ADDITIONAL INFORMATION
Welcome to Tanzanite Homes' Streamline Boulder plan located on a spacious walkout lot in Urban Ridge. This move-in ready, turnkey home eliminates the stress and expense of renovations or repairs. It allows you to focus on what truly matters—making memories in your new home. Step inside and discover the perfect blend of spacious living and style, featuring 3 bedrooms and 2.5 baths to accommodate your needs. The highly functional kitchen offers an abundance of cabinets, generous counter space, and a convenient pantry cabinet, making cooking and meal preparation a breeze. Upstairs, the primary bedroom awaits, complete with a shower and a spacious walk-in closet for your relaxation and convenience. Additionally, there are two more bedrooms, a full bath, and a laundry room, ensuring practicality at every turn. Allowing the beauty of the outdoors to flood your home, numerous windows welcome natural light, creating a warm and inviting ambiance. The primary bath boasts a double bowl vanity, and exquisite quartz countertops grace the entirety of the home. As a bonus, this home comes fully equipped with essential appliances, including a washer, dryer, electric range, refrigerator, dishwasher, and microwave. Blinds on all main windows not on transom windows, staircase windows or in any unfinished areas. To enhance your home-buying experience, enjoy the added benefit of no closing costs or origination fees when working with our preferred lender.
- Type:
- Single Family
- Sq.Ft.:
- 1,529
- Status:
- NEW LISTING
- Beds:
- 3
- Lot size:
- 0.18 Acres
- Year built:
- 2024
- Baths:
- 3.00
- MLS#:
- 697199
ADDITIONAL INFORMATION
Welcome to Tanzanite Homes' Streamline Willow plan located on a spacious walkout lot in Urban Ridge. Step inside and discover the perfect blend of spacious living and style, featuring 3 bedrooms and 2.5 baths to accommodate your needs. The highly functional kitchen offers an abundance of cabinets, generous counter space, and a convenient pantry cabinet, making cooking and meal preparation a breeze. Upstairs, the primary bedroom awaits, complete with a shower and a spacious walk-in closet for your relaxation and convenience. Additionally, there are two more bedrooms, a full bath, and a laundry room, ensuring practicality at every turn. Allowing the beauty of the outdoors to flood your home, numerous windows welcome natural light, creating a warm and inviting ambiance. The primary bath boasts a double bowl vanity, and exquisite quartz countertops grace the entirety of the home. As a bonus, this home comes fully equipped with essential appliances, including a washer, dryer, electric range, refrigerator, dishwasher, and microwave. Blinds on all main windows not on transom windows, staircase windows or in any unfinished areas. The best part..this home is move-in ready! Opting for a move-in ready, turnkey home eliminates the stress and expense of renovations or repairs. It allows you to focus on what truly matters—making memories in your new home. Enjoy the added benefit of no closing costs or origination fees when working with our preferred lender.
- Type:
- Condo
- Sq.Ft.:
- 1,511
- Status:
- NEW LISTING
- Beds:
- 3
- Lot size:
- 0.04 Acres
- Year built:
- 2022
- Baths:
- 3.00
- MLS#:
- 697242
ADDITIONAL INFORMATION
*FORMER MODEL HOME - NOW FOR SALE* 5.5% Gov, 5.99% Conv, 30-year fixed rates available through preferred lender. Ask listing agent for details. D.R. Horton, America’s Builder, presents the Sydney townhome in our Waterford Pointe community nestled against the beautiful countryside in Urbandale. ALL APPLIANCES AND WINDOW BLINDS INCLUDED! This Two-Story Townhome boasts 3 Bedrooms, 2.5 Bathrooms, and a 2-Car Garage in a spacious open floorplan. As you enter the home, you’ll be greeted with a beautiful Great Room featuring a cozy fireplace. The Gourmet Kitchen offers an Oversized Pantry and a Large Island, perfect for entertaining! On the second level, you’ll find the Primary Bedroom with an ensuite Bathroom featuring a dual vanity sink as well as a spacious Walk-In Closet. You’ll also find Two additional Large Bedrooms, full Bathroom, and Laundry Room! All D.R. Horton Iowa homes include our America’s Smart Home™ Technology and comes with an industry-leading suite of smart home products. Video doorbell, garage door control, lighting, door lock, thermostat, and voice - all controlled through one convenient app! Also included are DEAKO® decorative plug-n-play light switches with smart switch capability. Photos may be similar but not necessarily of subject property, including interior and exterior colors, finishes and appliances.
- Type:
- Single Family
- Sq.Ft.:
- 1,960
- Status:
- NEW LISTING
- Beds:
- 5
- Year built:
- 1996
- Baths:
- 3.00
- MLS#:
- 697140
ADDITIONAL INFORMATION
Captivating Home for Outdoor Devotees—this home is a dream come true! Nestled on a unique ½ acre lot backing onto the scenic Raccoon River Valley Trail; this property offers an open, bright layout filled with updates and real hardwood floors. As you enter into the spacious formal dining room you will admire the updated kitchen featuring quartz countertops, cabinets and appliances. Enjoy casual meals by the double-sided fireplace in the cozy informal dining area. The home boasts all-new trim, a fully updated master bath with a walk-in shower and Jacuzzi tub and a second bedroom and bath on the main floor. The super laundry/mudroom area adds convenience to your daily routine. The lower level features three generously sized bedrooms, a full bath, a second laundry area with gas hookup and a fabulous family room with a stylish bar and hidden TV. Additional amenities include a doggie shower and a 2nd stairway leading directly to the heated garage. This meticulously maintained home offers unparalleled views, prime schools and location. An invisible pet fence and irrigation system complete this incredible package. Don’t miss out—this unique property won’t last long!
- Type:
- Condo
- Sq.Ft.:
- 1,392
- Status:
- NEW LISTING
- Beds:
- 3
- Lot size:
- 0.18 Acres
- Year built:
- 2024
- Baths:
- 2.00
- MLS#:
- 696954
ADDITIONAL INFORMATION
Welcome to this Urbandale community of Waterford Landing! This neighborhood features many home plans that includes the popular Fraser ranch. Open concept main level with dining area, living room with fireplace and kitchen with an huge island and pantry. Enjoy your morning coffee on your covered deck. The primary oasis features a walk-in closet and dual vanities. Smart home technology, 15-year water proofing foundation, LVP flooring, passive radon system and more! Hubbell Homes' Preferred Lenders offer $1750 in closing costs. Not valid with any other offer and subject to change without notice.
- Type:
- Condo
- Sq.Ft.:
- 1,500
- Status:
- NEW LISTING
- Beds:
- 3
- Lot size:
- 0.18 Acres
- Year built:
- 2024
- Baths:
- 2.00
- MLS#:
- 696952
ADDITIONAL INFORMATION
Welcome to this Urbandale community of Waterford Landing! This neighborhood features many home plans that includes the popular Cedar ranch. This spacious main floor features open-concept living with a vaulted ceiling, fireplace and kitchen with an island and corner pantry. The main level also features three bedrooms and two baths. Enjoy a stand-alone home with lawn care and snow removal covered by the HOA! Smart home technology, 15-year water proofing foundation, LVP flooring, passive radon system and more! Hubbell Homes' Preferred Lenders offer $1750 in closing costs. Not valid with any other offer and subject to change without notice.
- Type:
- Single Family
- Sq.Ft.:
- 3,158
- Status:
- NEW LISTING
- Beds:
- 5
- Lot size:
- 0.53 Acres
- Year built:
- 2006
- Baths:
- 5.00
- MLS#:
- 697061
ADDITIONAL INFORMATION
Rare opportunity, one owner, Accurate home, located on half an acre in the desirable Hallbrook neighborhood. Property boasts over 4,200+ total finished square feet! The main floor features a living room with beautiful custom built-ins surrounding the fireplace, an open kitchen with eat-in dining space, four season room off of the kitchen, formal dining room, private office with custom built in desk and bookcase, powder room, mudroom, and laundry room. On the upper level you will find a spacious master bedroom with a large custom walk-in closet, jacuzzi tub, updated walk in shower and double sinks. Two additional bedrooms share a Jack and Jill full bath, leaving the other bedroom its own ensuite. The finished walk out basement has large windows lining the wall, allowing natural light to fill the family room. A 5th bedroom, full bath, and two storage areas are also downstairs. The large sliding door, located next to the impressive wet bar, leads out to a concrete patio. Combined with the large composite deck, this yard is perfect for entertaining. The location cannot be beat, in addition to being close to parks and trails, this home has easy access to 1-35/I-80, grocery, short distance to the future DMC High School, and shopping. All information obtained from seller and public records.
$426,990
4743 172nd Way Urbandale, IA 50323
- Type:
- Single Family
- Sq.Ft.:
- 1,659
- Status:
- NEW LISTING
- Beds:
- 4
- Lot size:
- 0.22 Acres
- Year built:
- 2024
- Baths:
- 4.00
- MLS#:
- 697102
ADDITIONAL INFORMATION
D.R. Horton, America's Builder, presents the Reagan in our new Mallard Prairie community conveniently located just around the corner from Radiant Elementary School and Acadia Park! The Reagan comes with 4 Bedrooms & 3.5 Bathrooms. The Reagan includes a Finished Basement providing nearly 2500 sqft of total living space! Upon entering the home, you’ll be greeted with 9 ft Ceilings and a spacious Great Room with a cozy fireplace. The Kitchen includes quartz countertops with tile backsplash & a large Island overlooking the Dining and living areas. The Primary Bedroom includes an Ensuite Bathroom with a tiled shower and large connecting Walk-in Closet. The two additional Bedrooms and dual vanity bathroom are located on the opposite side of the home providing privacy and comfort. Heading to the Finished Lower Level, you’ll find an additional large living area as well as the Fourth Bedroom, full Bathroom, and tons of storage space! All D.R. Horton Iowa homes include our America’s Smart Home™ Technology as well as DEAKO® decorative plug-n-play light switches. This home is currently under construction. Photos may be similar but not necessarily of subject property, including interior and exterior colors, finishes and appliances. Special financing is available through Builder’s preferred lender offering exceptionally low 30-year fixed FHA/VA and Conventional Rates. See Builder representative for details on how to save THOUSANDS of dollars!
$407,990
4737 172nd Way Urbandale, IA 50323
- Type:
- Single Family
- Sq.Ft.:
- 1,498
- Status:
- NEW LISTING
- Beds:
- 4
- Lot size:
- 0.22 Acres
- Year built:
- 2024
- Baths:
- 4.00
- MLS#:
- 697096
ADDITIONAL INFORMATION
D.R. Horton, America’s Builder, proudly presents the Harmony in our new Mallard Prairie community conveniently located just around the corner from Radiant Elementary School and Acadia Park! The Harmony includes 4 Large Bedrooms & 3.5 bathrooms with a Finished WALK-OUT Basement providing over 2400 sqft of total living space. The Main Level Features 9ft Ceilings AND not only the Primary Bedroom but also a Second Ensuite Bedroom on the opposite end of the home with a full bathroom and large walk-in closet! There is a Half Bath on the main level for convenience and privacy. In the main living area, you’ll find an open Great Room featuring a cozy fireplace. The Kitchen includes a Walk-In Pantry, Tile Backsplash, and a Large Island overlooking the Dining and Great Room areas. Heading into the lower level, you’ll find an additional Living Space as well as TWO Large Bedrooms and the Third Bathroom. All D.R. Horton Iowa homes include our America’s Smart Home™ Technology and DEAKO® light switches. This home is currently under construction. Photos may be similar but not necessarily of subject property, including interior and exterior colors, finishes and appliances. Special financing is available through Builder’s preferred lender offering exceptionally low 30-year fixed FHA/VA and Conventional rates. See Builder representative for details on how to save THOUSANDS of dollars!
Open House:
Sunday, 6/16 1:00-3:00PM
- Type:
- Single Family
- Sq.Ft.:
- 2,185
- Status:
- NEW LISTING
- Beds:
- 5
- Lot size:
- 0.26 Acres
- Year built:
- 2004
- Baths:
- 4.00
- MLS#:
- 697093
ADDITIONAL INFORMATION
Check out the backyard on this 5 bedroom home in established nightborhood! New deck and landscaping surround this large flat, fully fenced yard w/ mature trees. Ideal central location, walking distance from parks/elementary school. Four beds up w/ huge master bedroom w/vaulted ceiling. Addit bedroom/bath in the walk out basement w/daylight windows and wet bar. Heated 3 car garage w/ hot and cold water. Move in ready w/ newer roof, AC/furnace, etc.
- Type:
- Single Family
- Sq.Ft.:
- 1,977
- Status:
- NEW LISTING
- Beds:
- 4
- Lot size:
- 0.6 Acres
- Year built:
- 2013
- Baths:
- 4.00
- MLS#:
- 697056
ADDITIONAL INFORMATION
Stunning ranch home in the city of Urbandale and Waukee School District. This move in ready home is in mint condition and features over 4212 total sq feet of living space (2337 on the main floor), including a walkout lower level. With four bedroom and four bathrooms, hardwood floors, new four season room, large dining area, deck, epoxy patio, beautiful landscaping and an irrigation system this home has many desirable features. The spacious backyard, spanning over half an acre with mature trees, is perfect for outdoor activities. This one is a must see! Schedule your tour today.
- Type:
- Single Family
- Sq.Ft.:
- 2,254
- Status:
- NEW LISTING
- Beds:
- 4
- Lot size:
- 0.24 Acres
- Year built:
- 2005
- Baths:
- 4.00
- MLS#:
- 697040
ADDITIONAL INFORMATION
Pride of ownership in this beautiful 2-story home with over 2300 finished sq feet! Home features large eat-in kitchen ss appliances, granite countertops. Are you looking for a home office? This home has it! Additionally 4 large bedrooms, 4 bath, The master suite features a tray ceiling, dual vanity & tile shower. Lower level finished walk out that includes a kitchen. This home is perfect for entertaining! Other features of the home include gorgeous woodwork throughout, hardwood floors, 2-story entry, second floor laundry room, security system, central vac, irrigation system and a fenced back yard. Everything has been updated furnace, a/c , roof. Location, location , location.
- Type:
- Single Family
- Sq.Ft.:
- 1,880
- Status:
- NEW LISTING
- Beds:
- 4
- Lot size:
- 0.23 Acres
- Year built:
- 2006
- Baths:
- 4.00
- MLS#:
- 697025
ADDITIONAL INFORMATION
Welcome to your dream home in Urbandale's Walnut Creek Estates! This 4-bed, 2-story gem charms with a lush lawn, mature trees, and a cozy covered porch. Inside, find durable luxury vinyl plank flooring throughout the main level. Upon entering, you have a flex space full of natural light- think office, sitting room, formal dining, play area, you name it. The living room is the heart of the home with a gas fireplace flanked with windows. Step onto the deck, perfect for summer BBQs, overlooking the fenced backyard with shady trees for privacy. In the kitchen, enjoy black stainless steel appliances, white cabinetry, granite countertops, and a trendy subway tiled backsplash. Also on the main level, a half bath/laundry combo and access to the 3-car garage. Upstairs, the primary suite boasts a walk-in closet and en-suite bath. Three more bedrooms and a full bath complete the second level. Downstairs, unwind in the family room with a home theater (w/ hidden AV system), a cozy reading nook, and a cool rock wall + unfinished storage space. Located in a desirable school district, surrounded by parks and trails, and just minutes from shops and restaurants, this home has it all!
- Type:
- Single Family
- Sq.Ft.:
- 1,757
- Status:
- Active
- Beds:
- 4
- Lot size:
- 0.26 Acres
- Year built:
- 2021
- Baths:
- 3.00
- MLS#:
- 696950
ADDITIONAL INFORMATION
You will love the spacious and open floor plan with tons of natural light. The main floor features a cook's kitchen with a large island, stainless steel appliances, walk-in pantry, and quartz countertops. The great dining area has large windows overlooking the backyard, perfect for family meals. The master bedroom is a serene retreat with gorgeous windows, an en suite bath, and two walk-in closets. Conveniently located off the drop zone, the laundry area includes a utility sink. The main level also boasts a great room with floor-to-ceiling windows, a cozy fireplace, built-ins with set-in windows, an additional bedroom, and a full bath. The walkout lower level is ideal for entertaining, featuring two large bedrooms, a full bath, a second fireplace, a wet bar, and more beautiful windows that flood the space with light. Step outside to enjoy the covered deck or patio, perfect for outdoor gatherings. The beautiful lot includes irrigation, ensuring a lush and well-maintained lawn. Located close to shopping, restaurants, and schools, this home offers convenience and style in one perfect package. Don't miss out on this exceptional property!
- Type:
- Single Family
- Sq.Ft.:
- 2,857
- Status:
- Active
- Beds:
- 6
- Lot size:
- 0.43 Acres
- Year built:
- 2004
- Baths:
- 5.00
- MLS#:
- 696808
ADDITIONAL INFORMATION
Welcome to 15938 Hammontree Drive, an exquisite property located in the heart of Urbandale. This one and a half story home seamlessly blends luxury, comfort, and convenience. Entering this beautiful residence, you are greeted by an open-concept floor plan that boasts high ceilings and abundant natural light. The spacious living room, with its cozy fireplace, welcomes both relaxation and entertainment. Adjacent to the living area is a gourmet kitchen, featuring top-of-the-line stainless steel appliances, quartz countertops, and a large island. The main floor also includes a formal dining room, perfect for hosting family dinners or elegant gatherings. The home office provides a quiet space for remote work or study. The luxurious master suite is a true retreat with a walk-in closet and a spa-like ensuite bathroom incl. soaking tub, double vanities, and a separate shower. Two bedrooms, each with ample closet space, and a well-appointed full bathroom are featured on the top level. The finished walkout lower level offers a large family room with fireplace, game room, walk behind wet bar, bedrooms 4-6, full bathroom & ensuite, perfect for guests or a growing family. Outside, the carefully landscaped & fenced backyard is a private oasis, featuring a spacious covered patio, butterfly garden, children's playset and plenty of yard for outdoor activities. In a friendly and vibrant neighborhood, this home is close to top-rated Waukee schools, parks, shopping, dining & so much more!
- Type:
- Single Family
- Sq.Ft.:
- 3,078
- Status:
- Active
- Beds:
- 5
- Lot size:
- 0.41 Acres
- Year built:
- 2004
- Baths:
- 5.00
- MLS#:
- 696810
ADDITIONAL INFORMATION
Welcome to this Accurate Development resale home, located in the highly desirable Waukee Northwest School District, that features 5 bedrooms & 5 bathrooms! A grand two-story entry greets you as you walk in. On the front of the home, you’ll find a private office with gorgeous built-ins and tons of natural light. The formal dining room leads you back to an open concept great room that is perfect for entertaining. The updated kitchen features an oversized island, stainless steel appliances, a double oven and a sink that overlooks your backyard! Off the kitchen you’ll find a sunroom which is a great flex space that could be used for anything from a second office to a library. The main level living room has ample room and features a stone fireplace, with built-ins flanking either side. Coming in from the garage there’s plenty of mudroom space for the whole family, and a half bath rounds out the main level of the home. Upstairs you'll enjoy 4 spacious bedrooms and 3 full bathrooms. The primary bedroom features a large walk-in closet, a full bath featuring a double vanity, separate tub and shower, linen cabinet and toilet room. The basement features a family room, 5th bedroom, full walk behind wet bar, a laundry room and home gym. The exterior of the home is maintenance free featuring brick and James Hardie siding and a covered deck with trex decking. Other upgrades include a full irrigation system, basketball court, landscaped yard, and partially fenced dog run.
- Type:
- Single Family
- Sq.Ft.:
- 2,342
- Status:
- Active
- Beds:
- 5
- Lot size:
- 0.3 Acres
- Year built:
- 2007
- Baths:
- 4.00
- MLS#:
- 696930
ADDITIONAL INFORMATION
5 BR, 4 bath 2 story with over 3100 SF of quality finish including LL w/wet bar, 1st floor flex room, covered deck, extensive landscaping including mature trees & backyard w/ a walking/bike path to beautiful parks in both directions. You'll stand at the kitchen island looking into the family room & realize the warmth brought by the granite, hardwood floors, Espresso maple cabinets, stainless steel appliances including gas range, fireplace & mission-style trim. Huge walk-in pantry, 1st floor flex room & 1/2 bath round out the main level. Master suite w/ double tray ceiling, jacuzzi tub, separate granite double sinks & walk-in closet. 3 other bedrooms share a full bath w/ double sink vanity & separate toilet/tub shower room. Large convenient 2nd floor laundry w/ sink, cabinets, hanging space & room to work. Finished lower level features theater/family room area, wet bar, additional bedroom & bath. This is a must see home in a fantastic neighborhood!
- Type:
- Single Family
- Sq.Ft.:
- 1,476
- Status:
- Active
- Beds:
- 4
- Lot size:
- 0.18 Acres
- Year built:
- 2010
- Baths:
- 3.00
- MLS#:
- 696814
ADDITIONAL INFORMATION
Very nice Urbandale ranch with over 2,500 sq ft of finish, with 4 bedrooms and 4 bathroom. This is an open concept home with a fabulous kitchen with granite counter tops, large center island, and stainless-steel appliances (all appliances included). The main level features a master bedroom with dual vanity and walk in closet. Two other bedrooms share a bath on this floor. Main level laundry room (washer and dryer included). Slider off the kitchen opens to a nice deck and professionally landscaped yard. The finished basement has a large family room, an additional bedroom and full bathroom. Tons of storage. Newer HVAC, Vinyl siding, vinyl windows make this a low nm=maintenance home. Walking distance to Schuler Elementary school. One year home warranty included.
- Type:
- Single Family
- Sq.Ft.:
- 1,490
- Status:
- Active
- Beds:
- 4
- Lot size:
- 0.21 Acres
- Year built:
- 2021
- Baths:
- 3.00
- MLS#:
- 696813
ADDITIONAL INFORMATION
Wonderful 4 Bed/3 Bath ranch with daylight windows and fully fenced yard! The main level is open a spacious with 9' ceilings and LVP flooring throughout the common areas. The kitchen has fantastic quartz countertops with tiled backsplash, corner pantry and stainless steel appliances. The living room is open to the kitchen area and has an electric fireplace. The primary bedroom is spacious and has an ensuite bathroom with dual vanity, tiled floor and shower walls, and walk-in closet. Two additional bedrooms, full bathroom with tiled floors and quartz countertop, laundry room with included washer/dryer, and drop zone complete the main level. The lower level, with daylight windows, is finished with a living room, bedroom and 3/4 bathroom with tiled floors and quart countertop. The deck has stairs to ground level and a fully fenced backyard. Blinds included. Schedule your tour today!

This information is provided exclusively for consumers’ personal, non-commercial use, and may not be used for any purpose other than to identify prospective properties consumers may be interested in purchasing. This is deemed reliable but is not guaranteed accurate by the MLS. Copyright 2024 Des Moines Area Association of Realtors. All rights reserved.
Urbandale Real Estate
The median home value in Urbandale, IA is $229,900. This is higher than the county median home value of $187,000. The national median home value is $219,700. The average price of homes sold in Urbandale, IA is $229,900. Approximately 76.45% of Urbandale homes are owned, compared to 19.92% rented, while 3.63% are vacant. Urbandale real estate listings include condos, townhomes, and single family homes for sale. Commercial properties are also available. If you see a property you’re interested in, contact a Urbandale real estate agent to arrange a tour today!
Urbandale, Iowa 50323 has a population of 42,222. Urbandale 50323 is more family-centric than the surrounding county with 44.4% of the households containing married families with children. The county average for households married with children is 34.82%.
The median household income in Urbandale, Iowa 50323 is $85,432. The median household income for the surrounding county is $63,530 compared to the national median of $57,652. The median age of people living in Urbandale 50323 is 38.5 years.
Urbandale Weather
The average high temperature in July is 85 degrees, with an average low temperature in January of 12.2 degrees. The average rainfall is approximately 35.9 inches per year, with 39.3 inches of snow per year.
