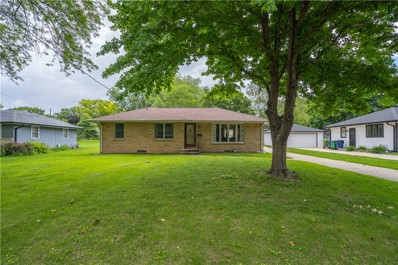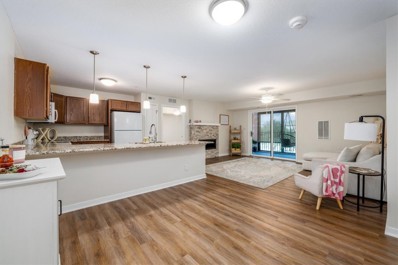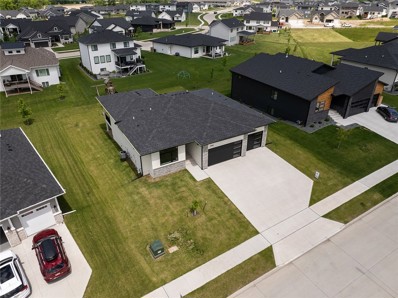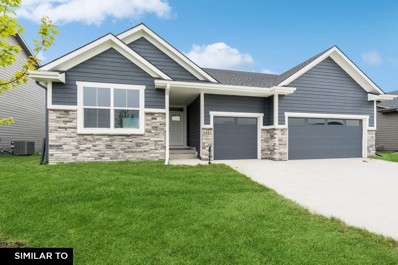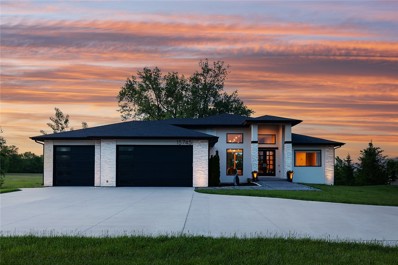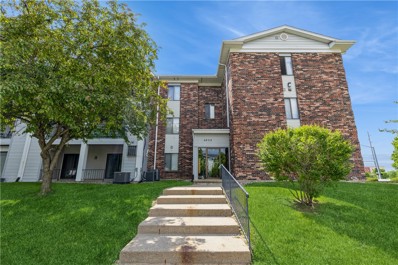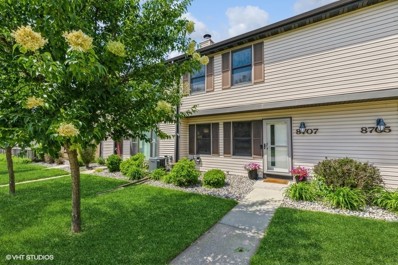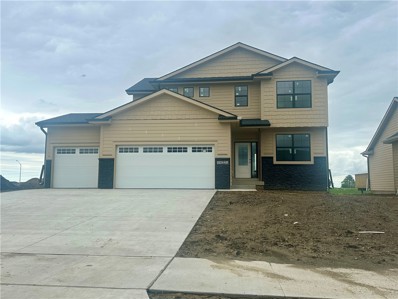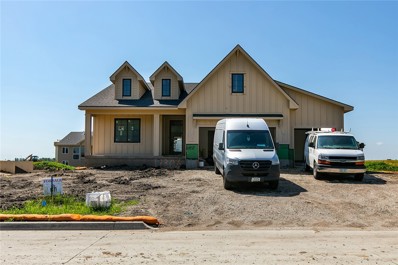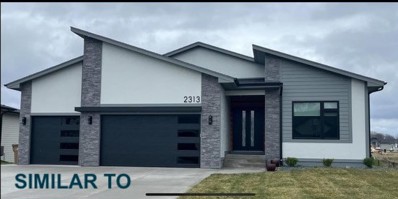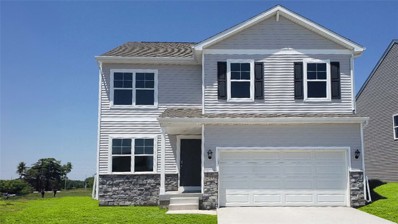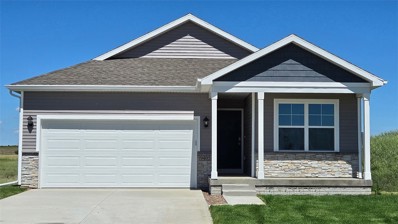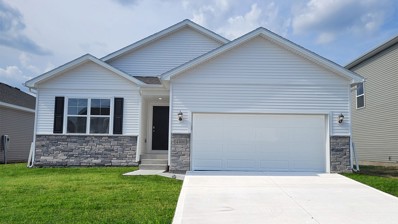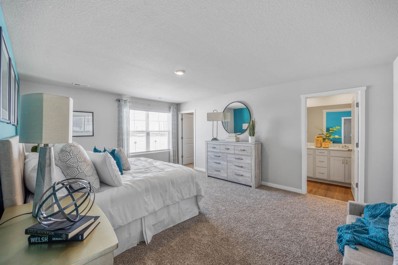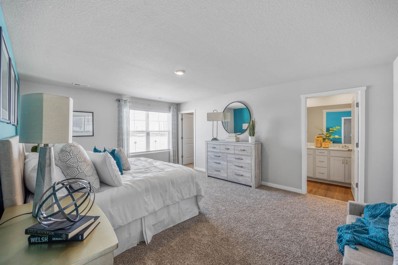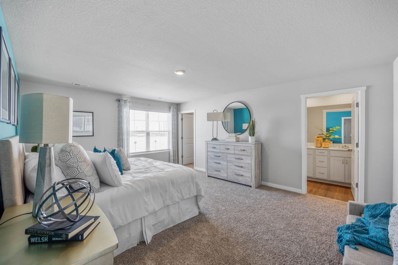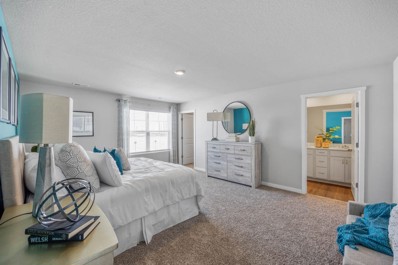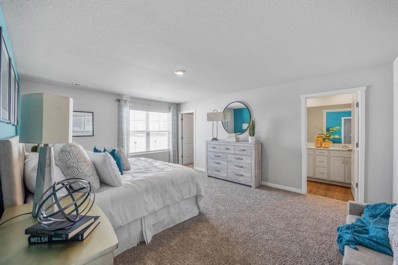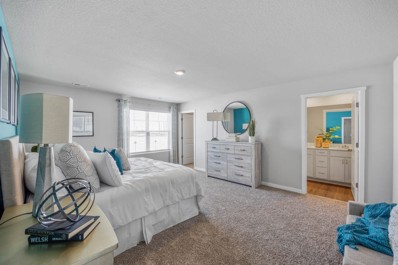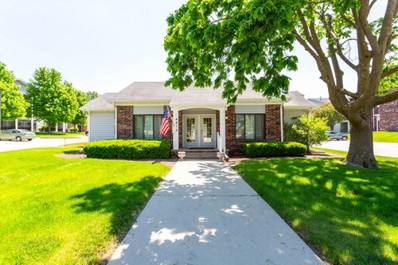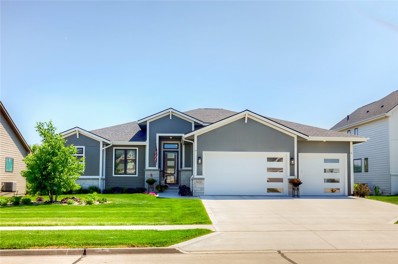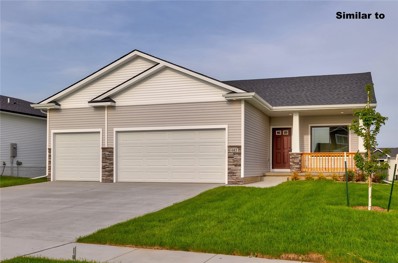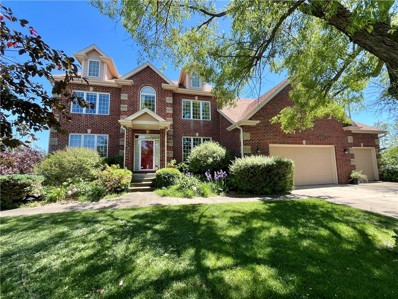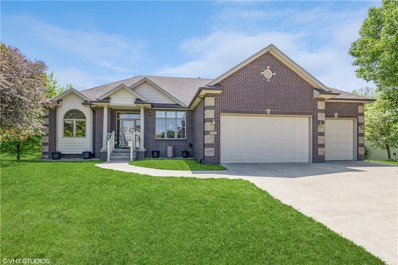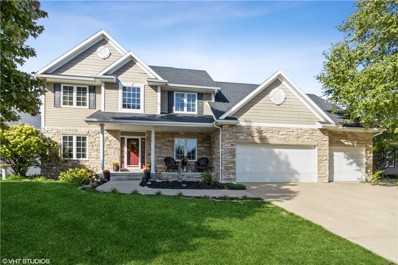Urbandale IA Homes for Sale
$339,900
3917 73rd Street Urbandale, IA 50322
Open House:
Sunday, 6/16 1:00-3:00PM
- Type:
- Single Family
- Sq.Ft.:
- 1,563
- Status:
- Active
- Beds:
- 3
- Lot size:
- 0.32 Acres
- Year built:
- 1957
- Baths:
- 2.00
- MLS#:
- 696197
ADDITIONAL INFORMATION
Introducing an exceptional property in Urbandale! This stylish brick ranch has been well cared for and is turn-key ready. Inside, you'll find stunning hardwood floors throughout, complemented by modern updates such as recessed lighting, newer windows, stainless steel appliances, a high-efficiency furnace, and an upgraded electrical panel. The family room addition features charming knotty pine accents and new sliding doors that open to a generously sized yard. The four-car garage includes a shop is fully equipped with heating and air conditioning, making it a versatile space for various needs. Conveniently located and meticulously maintained, this home is ready for you to explore. Schedule a tour today!
- Type:
- Condo
- Sq.Ft.:
- 1,008
- Status:
- Active
- Beds:
- 2
- Year built:
- 2020
- Baths:
- 2.00
- MLS#:
- 696077
ADDITIONAL INFORMATION
Stunning newer and well-maintained condominium at Plumwood Terrace! Open floor plan with 1,008 square feet features newer LVP flooring throughout, granite countertops, and gas fireplace. Kitchen boasts plenty of countertop and cabinet space. Two large bedrooms with primary featuring an ensuite. Private and covered 3-seasons deck with sliding doors. Assigned parking spot in heated underground garage. Community features a pool, clubhouse, and tennis court. Ideal proximity to I-35 and nearby restaurants/shopping. Elevator access to second floor. Reach out today for a showing!
- Type:
- Single Family
- Sq.Ft.:
- 1,738
- Status:
- Active
- Beds:
- 4
- Lot size:
- 0.27 Acres
- Year built:
- 2023
- Baths:
- 3.00
- MLS#:
- 696131
ADDITIONAL INFORMATION
Walkout ranch with great open concept floor plan with 2 bedrooms plus an office room, huge laundry area, master bathroom w/dual sinks & oversized tiled shower with dual shower heads. Kitchen features large island, walk-in pantry, all cabinetry is soft closing plywood construction with dovetail drawers, stainless appliances with refrigerator included. Dining area with oversized sliding door leading to a covered deck great for entertaining. Finished LL has an additional 2BR, 1 full bath, family room w/built-in cabinets & shelving, wet bar with full size fridge included, and an additional finished room that can have multiple uses. 10 foot ceilings through living room and kitchen, irrigation system.
- Type:
- Single Family
- Sq.Ft.:
- 1,800
- Status:
- Active
- Beds:
- 3
- Lot size:
- 0.23 Acres
- Year built:
- 2024
- Baths:
- 2.00
- MLS#:
- 696130
ADDITIONAL INFORMATION
Looking for a ranch style home with some elbow room? The Allendale plan by Jerry's Homes has just what you've been searching for! Split bedroom layout allows the master suite to be on one side of the home with the secondary bedrooms being on the other. Soaring ceilings at the entry through the family room with enormous windows, a full, floor to ceiling stone, gas fireplace with built-ins on both sides and an open metal railing to the lower level. The kitchen offers a vent hood, gas range, huge center island, lots of cabinets and a walk in pantry. The dining area is spacious enough for a large table. Sliding glass doors lead out to a covered deck. The master offers a tiled, walk in shower, dual vanities and a spacious walk in closet. The laundry/mud room is conveniently located off the garage entry and offers built-in lockers, there's a large closet too. Downstairs is wide open and could be finished with 2 more bedrooms, a family room and a 3/4 bathroom. Barrett Ridge is a quiet community near walking/biking trails and schools. Jerry's Homes has been building since 1957!
$1,399,000
15745 Meredith Drive Urbandale, IA 50323
- Type:
- Single Family
- Sq.Ft.:
- 2,699
- Status:
- Active
- Beds:
- 5
- Lot size:
- 1.9 Acres
- Year built:
- 2019
- Baths:
- 5.00
- MLS#:
- 696058
ADDITIONAL INFORMATION
Welcome to this contemporary property on nearly 2 ac in Urbandale w/in Waukee schools. This modern, sophisticated home offers 5 BR, 4.5 BA, + 5,000+ SF of meticulously crafted living space. A concrete slab + pebble walkway blend natural elements. Main lvl boasts 14' ceilings, w/ engineered hdwd elegance. A custom wall w/ modern, linear fireplace serves as a perfect focal point. The chef’s kitchen incl sleek countertops, a 14’ island, coffee bar, high-end SS appl, custom cabinetry, + pantry w/ icemaker + sink. Hidden outlets maintain a clean, modern aesthetic. The primary suite feat. a spa-like ensuite bath w/ soaking tub, dual-head walk-in shower + spacious walk-in closet. The main floor incl two add'l BR + second full bath. Finished w/o basement w/ 9’ ceilings offers add'l living, a dedicated fitness area, wet bar, two add'l BR + two full baths. A 12’ slider leads to a covered patio. Enjoy ultimate privacy w/ no neighbors behind. The 1.91-acre lot incl a putting green, pickleball/BB court, turf area, firepit + polished concrete covered patio w/ fully equipped outdoor kitchen. The travertine tile patio + walkway add elegance. The 1,100SF heated 4-car garage feat 10’ doors, epoxy floors, a wash bay w/ hot/cold water, + an EV charger. Custom LED lighting + energy-efficient systems, main floor laundry, landscaped yard w/ privacy + tranquility. Located in a private neighborhood with access to schools, parks, shopping, dining + a quick commute to downtown Des Moines.
- Type:
- Condo
- Sq.Ft.:
- 1,008
- Status:
- Active
- Beds:
- 2
- Year built:
- 1981
- Baths:
- 2.00
- MLS#:
- 695894
ADDITIONAL INFORMATION
Enjoy all the summer amenities of this beautiful condo complex! Spend a warm summer day at the private swimming pool, or grab your friends and play tennis at the community courts or simply chill on one of your two terraces! This home comes with an underground parking spot and plenty surface parking for your second vehicle. As you enter, you’re greeted by a spacious open-concept layout that includes a formal dining room. The living room features a cozy fireplace with a full sliding glass door for terrace access. The updated kitchen is both modern and functional. The primary bedroom is generously sized and includes an en-suite bathroom and another glass slider for terrace access. The second bedroom is also spacious and boasts its own private terrace. This condo offers a perfect blend of comfort and style for summer living.
- Type:
- Condo
- Sq.Ft.:
- 1,040
- Status:
- Active
- Beds:
- 2
- Year built:
- 1984
- Baths:
- 2.00
- MLS#:
- 695740
ADDITIONAL INFORMATION
Step into this stunning, move-in-ready home, perfect for those who appreciate style and modern conveniences. This home boasts numerous updates that enhance both its aesthetic appeal and functionality. The main level features beautiful LVP flooring throughout the living room, half bath, and kitchen. The granite countertops are a highlight. The kitchen includes an eat-in dining area with built-in cabinetry for extra storage, quartz countertops and soft-close drawers. Just off the kitchen, you'll find your private courtyard with a newer cement patio and easy access to your 2-car detached garage. Upstairs, there are two large bedrooms with feature walls and ample storage. The full bath has been updated with new flooring, vanity, and mirror. The finished lower level offers a cozy family room and the storage/laundry room. Over the past few years, numerous updates have been made, including landscaping, a new sump pump, interior painting throughout, decorative board and batten molding, a stained fence, updated main floor bathroom lights and mirrors, new exterior doors, ceiling fans in the bedrooms, painted kitchen cabinets with additional cabinetry, new dishwasher, and carpet upstairs. The community offers a swimming pool and tennis/basketball courts. Up to 2 pets are allowed with no weight restriction. Don't miss this one!
- Type:
- Single Family
- Sq.Ft.:
- 2,115
- Status:
- Active
- Beds:
- 4
- Lot size:
- 0.21 Acres
- Year built:
- 2024
- Baths:
- 3.00
- MLS#:
- 695823
ADDITIONAL INFORMATION
Jerry's Homes Kingston plan offers a main level office with double glass doors, a switchback staircase featuring a huge picture window, a mudroom with lockers, a walk in pantry and so much more! The fireplace has floor to ceiling stone. All for bedrooms are upstairs. The master has a tray ceiling, a private bathroom featuring double sinks and a tiled, walk in shower plus a huge closet that walks through to the laundry room. The laundry room has cabinets and a sink. The other bedrooms are nicely sized and share a bathroom. This home has Dark LP Siding and Black Windows - Very Sharp! Located in Barrett Ridge minutes from the Walnut Creek Trails and Urbandale Parks. Waukee Northwest High School and Waukee's New Elementary Fall 2024. Jerry's Homes has been building since 1957. Special Financing with Jerry's Homes Preferred Lender - Community Choice Credit Union.
- Type:
- Single Family
- Sq.Ft.:
- 1,843
- Status:
- Active
- Beds:
- 4
- Lot size:
- 0.29 Acres
- Year built:
- 2024
- Baths:
- 4.00
- MLS#:
- 695852
ADDITIONAL INFORMATION
Dreamland Home's Modern Farmhouse with a super front porch has nearly 3,000sf of exquisite finishes. The 4bd/4ba layout gives you tons of living space on both floors of this great ranch home. The main floor includes a wide entryway, great room with large windows and a stone fireplace wall with cabinets and shelving. The kitchen has beautiful cabinets and a large butler's pantry, quartz counter tops, island, gas cooktop, and double wall ovens. The dining area has an 8' door that leads to the covered, maintenance free deck. Primary suite has beautiful windows, en suite bath, and walk-in closet with tons of built ins. The 2nd bedroom on this floor also includes its own private en suite! Rounding out the main floor is a guest bath, laundry room, and drop zone. The walkout lower level includes a wet bar, family room with fireplace, 2 additional bedrooms and full bathroom. Large patio off the sliders to your backyard. All information obtained from Seller and public records.
- Type:
- Single Family
- Sq.Ft.:
- 1,843
- Status:
- Active
- Beds:
- 4
- Lot size:
- 0.29 Acres
- Year built:
- 2024
- Baths:
- 4.00
- MLS#:
- 695783
ADDITIONAL INFORMATION
You are going to love Dreamland Home's take on mid-century modern design with this 4bd/4ba home with all the modern fixtures you would expect. The main floor includes a wide entryway, great room with large windows and a sleek fireplace wall with cabinets and shelving. The kitchen has many cabinets and large butler's pantry, quartz counter tops, island, gas cooktop, and double wall ovens. The dining area has an 8' door that leads to the covered, maintenance free deck. Primary suite has beautiful windows, en suite bath, and walk-in closet with tons of built ins. The 2nd bedroom on this floor also includes its own private en suite! Rounding out the main floor is a guest bath, laundry room, and drop zone. The walkout lower level includes a wet bar, family room with fireplace, 2 additional bedrooms and full bathroom. Large patio off the sliders to your backyard. All information obtained from Seller and public records.
- Type:
- Single Family
- Sq.Ft.:
- 2,053
- Status:
- Active
- Beds:
- 4
- Lot size:
- 0.13 Acres
- Year built:
- 2024
- Baths:
- 3.00
- MLS#:
- 695785
ADDITIONAL INFORMATION
D.R. Horton, America’s Builder, presents the Bellhaven in our new Magnolia Heights community nestled against the beautiful countryside in Urbandale and located within walking distance of the new elementary school. The Bellhaven is a beautiful, open concept 2-story home that includes 4 Large Bedrooms & 2.5 Bathrooms. Upon entering the home you’ll find a spacious Study perfect for an office space. As you make your way through the Foyer, you’ll finda a spacious Great Room complete with a fireplace. The Kitchen with included Quartz countertops is perfect for entertaining with its Oversized Island overlooking the Dining and Living areas. Heading up to the second level, you’ll find the oversized Primary Bedroom featuring an ensuite bathroom TWO large walk-in closets. The additional 3 Bedrooms, full Bathroom, and Laundry Room round out the rest of the upper level! All D.R. Horton Iowa homes include our America’s Smart Home™ Technology as well as DEAKO® decorative plug-n-play light switches. This home is currently under construction. Photos may be similar but not necessarily of subject property, including interior and exterior colors, finishes and appliances. Special financing is available through Builder’s preferred lender offering exceptionally low 30-year fixed FHA/VA and Conventional Rates. See Builder representative for details on how to save THOUSANDS of dollars!
- Type:
- Single Family
- Sq.Ft.:
- 1,442
- Status:
- Active
- Beds:
- 3
- Lot size:
- 0.13 Acres
- Year built:
- 2024
- Baths:
- 2.00
- MLS#:
- 695782
ADDITIONAL INFORMATION
D.R. Horton, America’s Builder, presents the Abbott in our new Magnolia Heights community nestled against the beautiful countryside in Urbandale and located within walking distance of the new elementary school. The Abbott provides 3 bedrooms and 2 full baths in a single-level, open living space. In the main living area, you'll find a large kitchen Island overlooking the Dining area and Great Room. The Kitchen includes Quartz Countertops and a spacious Walk-In Pantry. In the Primary bedroom you’ll find a large Walk-In Closet, as well as an ensuite Bathroom with dual vanity sink and walk-in shower. Two additional Large Bedrooms and the second full Bathroom are split from the Primary Bedroom at the opposite side of the home. All D.R. Horton Iowa homes include our America’s Smart Home™ Technology and comes with an industry-leading suite of smart home products. Video doorbell, garage door control, lighting, door lock, thermostat, and voice - all controlled through one convenient app! Also included are DEAKO® decorative plug-n-play light switches with smart switch capability. This home is currently under construction. Photos may be similar but not necessarily of subject property, including interior and exterior colors, finishes and appliances.
- Type:
- Single Family
- Sq.Ft.:
- 1,442
- Status:
- Active
- Beds:
- 4
- Lot size:
- 0.13 Acres
- Year built:
- 2024
- Baths:
- 3.00
- MLS#:
- 695780
ADDITIONAL INFORMATION
D.R. Horton, America’s Builder, presents the Abbott in our new Magnolia Heights community nestled against the beautiful countryside in Urbandale and located within walking distance of the new elementary school. The Abbott provides 4 bedrooms and 3 full baths in a single-level, open living space with a Finished DAYLIGHT Basement. This home includes over 2,200 square feet of total living space! In the main living area, you'll find a large kitchen Island overlooking the Dining area and Great Room. The Kitchen includes Quartz Countertops and a spacious Walk-In Pantry. In the Primary bedroom you’ll find a large Walk-In Closet, as well as an ensuite Bathroom with dual vanity sink and walk-in shower. Two additional Large Bedrooms and the second full Bathroom are split from the Primary Bedroom at the opposite side of the home. Heading into the Finished lower level, you’ll find the Fourth Bedroom, a full Bathroom, and spacious additional living area! All D.R. Horton Iowa homes include our America’s Smart Home™ Technology and comes with an industry-leading suite of smart home products. Video doorbell, garage door control, lighting, door lock, thermostat, and voice - all controlled through one convenient app! Also included are DEAKO® decorative plug-n-play light switches with smart switch capability. This home is currently under construction. Photos may be similar but not necessarily of subject property, including interior and exterior colors, finishes and appliances.
- Type:
- Condo
- Sq.Ft.:
- 1,511
- Status:
- Active
- Beds:
- 3
- Lot size:
- 0.04 Acres
- Year built:
- 2024
- Baths:
- 3.00
- MLS#:
- 695752
ADDITIONAL INFORMATION
D.R. Horton, America’s Builder, presents the Sydney townhome in our Waterford Pointe community nestled against the beautiful countryside in Urbandale. ALL APPLIANCES AND WINDOW BLINDS INCLUDED! This Two-Story Townhome boasts 3 Bedrooms, 2.5 Bathrooms, and a 2-Car Garage in a spacious open floorplan. As you enter the home, you’ll be greeted with a beautiful Great Room featuring a cozy fireplace. The Gourmet Kitchen offers an Oversized Pantry and a Large Island, perfect for entertaining! On the second level, you’ll find the Primary Bedroom with an ensuite Bathroom featuring a dual vanity sink as well as a spacious Walk-In Closet. You’ll also find Two additional Large Bedrooms, full Bathroom, and Laundry Room! All D.R. Horton Iowa homes include our America’s Smart Home™ Technology and comes with an industry-leading suite of smart home products. Video doorbell, garage door control, lighting, door lock, thermostat, and voice - all controlled through one convenient app! Also included are DEAKO® decorative plug-n-play light switches with smart switch capability. This home is currently under construction. Photos may be similar but not necessarily of subject property, including interior and exterior colors, finishes and appliances. Special financing is available through Builder’s preferred lender offering exceptionally low 30-year fixed FHA/VA and Conventional Rates. See Builder representative for details on how to save THOUSANDS of dollars!
- Type:
- Condo
- Sq.Ft.:
- 1,511
- Status:
- Active
- Beds:
- 3
- Lot size:
- 0.04 Acres
- Year built:
- 2024
- Baths:
- 3.00
- MLS#:
- 695750
ADDITIONAL INFORMATION
D.R. Horton, America’s Builder, presents the Sydney townhome in our Waterford Pointe community nestled against the beautiful countryside in Urbandale. ALL APPLIANCES AND WINDOW BLINDS INCLUDED! This Two-Story Townhome boasts 3 Bedrooms, 2.5 Bathrooms, and a 2-Car Garage in a spacious open floorplan. As you enter the home, you’ll be greeted with a beautiful Great Room featuring a cozy fireplace. The Gourmet Kitchen offers an Oversized Pantry and a Large Island, perfect for entertaining! On the second level, you’ll find the Primary Bedroom with an ensuite Bathroom featuring a dual vanity sink as well as a spacious Walk-In Closet. You’ll also find Two additional Large Bedrooms, full Bathroom, and Laundry Room! All D.R. Horton Iowa homes include our America’s Smart Home™ Technology and comes with an industry-leading suite of smart home products. Video doorbell, garage door control, lighting, door lock, thermostat, and voice - all controlled through one convenient app! Also included are DEAKO® decorative plug-n-play light switches with smart switch capability. This home is currently under construction. Photos may be similar but not necessarily of subject property, including interior and exterior colors, finishes and appliances. Special financing is available through Builder’s preferred lender offering exceptionally low 30-year fixed FHA/VA and Conventional Rates. See Builder representative for details on how to save THOUSANDS of dollars!
- Type:
- Condo
- Sq.Ft.:
- 1,511
- Status:
- Active
- Beds:
- 3
- Lot size:
- 0.04 Acres
- Year built:
- 2023
- Baths:
- 3.00
- MLS#:
- 695758
ADDITIONAL INFORMATION
D.R. Horton, America’s Builder, presents the Sydney townhome in our Waterford Pointe community nestled against the beautiful countryside in Urbandale. ALL APPLIANCES AND WINDOW BLINDS INCLUDED! This Two-Story Townhome boasts 3 Bedrooms, 2.5 Bathrooms, and a 2-Car Garage in a spacious open floorplan. As you enter the home, you’ll be greeted with a beautiful Great Room featuring a cozy fireplace. The Gourmet Kitchen offers an Oversized Pantry and a Large Island, perfect for entertaining! On the second level, you’ll find the Primary Bedroom with an ensuite Bathroom featuring a dual vanity sink as well as a spacious Walk-In Closet. You’ll also find Two additional Large Bedrooms, full Bathroom, and Laundry Room! All D.R. Horton Iowa homes include our America’s Smart Home™ Technology and comes with an industry-leading suite of smart home products. Video doorbell, garage door control, lighting, door lock, thermostat, and voice - all controlled through one convenient app! Also included are DEAKO® decorative plug-n-play light switches with smart switch capability. Photos may be similar but not necessarily of subject property, including interior and exterior colors, finishes and appliances. Special financing is available through Builder’s preferred lender offering exceptionally low 30-year fixed FHA/VA and Conventional Rates. See Builder representative for details on how to save THOUSANDS of dollars!
- Type:
- Condo
- Sq.Ft.:
- 1,511
- Status:
- Active
- Beds:
- 3
- Lot size:
- 0.04 Acres
- Year built:
- 2023
- Baths:
- 3.00
- MLS#:
- 695755
ADDITIONAL INFORMATION
D.R. Horton, America’s Builder, presents the Sydney townhome in our Waterford Pointe community nestled against the beautiful countryside in Urbandale. ALL APPLIANCES AND WINDOW BLINDS INCLUDED! This Two-Story Townhome boasts 3 Bedrooms, 2.5 Bathrooms, and a 2-Car Garage in a spacious open floorplan. As you enter the home, you’ll be greeted with a beautiful Great Room featuring a cozy fireplace. The Gourmet Kitchen offers an Oversized Pantry and a Large Island, perfect for entertaining! On the second level, you’ll find the Primary Bedroom with an ensuite Bathroom featuring a dual vanity sink as well as a spacious Walk-In Closet. You’ll also find Two additional Large Bedrooms, full Bathroom, and Laundry Room! All D.R. Horton Iowa homes include our America’s Smart Home™ Technology and comes with an industry-leading suite of smart home products. Video doorbell, garage door control, lighting, door lock, thermostat, and voice - all controlled through one convenient app! Also included are DEAKO® decorative plug-n-play light switches with smart switch capability. Photos may be similar but not necessarily of subject property, including interior and exterior colors, finishes and appliances. Special financing is available through Builder’s preferred lender offering exceptionally low 30-year fixed FHA/VA and Conventional Rates. See Builder representative for details on how to save THOUSANDS of dollars!
- Type:
- Condo
- Sq.Ft.:
- 1,511
- Status:
- Active
- Beds:
- 3
- Lot size:
- 0.04 Acres
- Year built:
- 2024
- Baths:
- 3.00
- MLS#:
- 695749
ADDITIONAL INFORMATION
D.R. Horton, America’s Builder, presents the Sydney townhome in our Waterford Pointe community nestled against the beautiful countryside in Urbandale. ALL APPLIANCES AND WINDOW BLINDS INCLUDED! This Two-Story Townhome boasts 3 Bedrooms, 2.5 Bathrooms, and a 2-Car Garage in a spacious open floorplan. As you enter the home, you’ll be greeted with a beautiful Great Room featuring a cozy fireplace. The Gourmet Kitchen offers an Oversized Pantry and a Large Island, perfect for entertaining! On the second level, you’ll find the Primary Bedroom with an ensuite Bathroom featuring a dual vanity sink as well as a spacious Walk-In Closet. You’ll also find Two additional Large Bedrooms, full Bathroom, and Laundry Room! All D.R. Horton Iowa homes include our America’s Smart Home™ Technology and comes with an industry-leading suite of smart home products. Video doorbell, garage door control, lighting, door lock, thermostat, and voice - all controlled through one convenient app! Also included are DEAKO® decorative plug-n-play light switches with smart switch capability. This home is currently under construction. Photos may be similar but not necessarily of subject property, including interior and exterior colors, finishes and appliances. Special financing is available through Builder’s preferred lender offering exceptionally low 30-year fixed FHA/VA and Conventional Rates. See Builder representative for details on how to save THOUSANDS of dollars!
- Type:
- Condo
- Sq.Ft.:
- 1,511
- Status:
- Active
- Beds:
- 3
- Lot size:
- 0.04 Acres
- Year built:
- 2024
- Baths:
- 3.00
- MLS#:
- 695754
ADDITIONAL INFORMATION
D.R. Horton, America’s Builder, presents the Sydney townhome in our Waterford Pointe community nestled against the beautiful countryside in Urbandale. ALL APPLIANCES AND WINDOW BLINDS INCLUDED! This Two-Story Townhome boasts 3 Bedrooms, 2.5 Bathrooms, and a 2-Car Garage in a spacious open floorplan. As you enter the home, you’ll be greeted with a beautiful Great Room featuring a cozy fireplace. The Gourmet Kitchen offers an Oversized Pantry and a Large Island, perfect for entertaining! On the second level, you’ll find the Primary Bedroom with an ensuite Bathroom featuring a dual vanity sink as well as a spacious Walk-In Closet. You’ll also find Two additional Large Bedrooms, full Bathroom, and Laundry Room! All D.R. Horton Iowa homes include our America’s Smart Home™ Technology and comes with an industry-leading suite of smart home products. Video doorbell, garage door control, lighting, door lock, thermostat, and voice - all controlled through one convenient app! Also included are DEAKO® decorative plug-n-play light switches with smart switch capability. This home is currently under construction. Photos may be similar but not necessarily of subject property, including interior and exterior colors, finishes and appliances. Special financing is available through Builder’s preferred lender offering exceptionally low 30-year fixed FHA/VA and Conventional Rates. See Builder representative for details on how to save THOUSANDS of dollars!
- Type:
- Condo
- Sq.Ft.:
- 1,008
- Status:
- Active
- Beds:
- 2
- Year built:
- 1981
- Baths:
- 2.00
- MLS#:
- 695674
ADDITIONAL INFORMATION
This one is all about the location! This beautiful condo has it all. Enjoy the large deck with morning sun, and afternoon shade. Featured amenities include tennis courts, a pool, private clubhouse, underground parking stall and additional off-street parking. In addition, there is easy access to nearby shopping and dining, as well as the interstate when travel calls your name. Johnston School District. Rest easy knowing the association takes care of the lawn care and snow removal, so you don't have to do it.
- Type:
- Single Family
- Sq.Ft.:
- 1,971
- Status:
- Active
- Beds:
- 4
- Lot size:
- 0.36 Acres
- Year built:
- 2021
- Baths:
- 5.00
- MLS#:
- 695670
ADDITIONAL INFORMATION
Extraordinary opportunity to purchase a better than new home with all the upgrades and more. Quality Accurate walk-out ranch home resale with 4 BR’s and 5 bathrooms. 3,429 sq. ft. of finish plus storage. The natural light, southern exposure & beautiful atrium near the kitchen and living room transports you to a feeling that you just may be in paradise on vacation. Beautiful, professionally landscaped yard, wrought iron fencing, irrigation, screened in deck and large patio area. Mature trees on the back yard berm gives you a secluded feel when relaxing in the back yard. The home includes luxury vinyl flooring throughout the main level, all window coverings (solar shades), and Kinetico water system. The 3 car garage has epoxy floors, heater, and Gladiator Track System. Wifi enabled: garage doors, thermostat, Ring doorbell, 3 cameras, and some window shades too. The kitchen has neutral tones, farm sink, quartz counters, back splash & large center island with seating plus a walk-in pantry. Electric range but is plumbed for gas if preferred. An office with attractive barn doors is located near the kitchen on the main level. Large eating area great for a family gatherings. The owner’s suite has two shower heads in tiled shower, soaking tub, large walk-in closet with custom shelving. Each bedroom has it’s own bathroom! Lower level family room, wet bar with full size fridge and daylight windows on the south for natural light in each bedroom and family room. Large area for storage.
- Type:
- Condo
- Sq.Ft.:
- 1,392
- Status:
- Active
- Beds:
- 4
- Lot size:
- 0.22 Acres
- Year built:
- 2024
- Baths:
- 3.00
- MLS#:
- 695132
ADDITIONAL INFORMATION
Welcome to this Urbandale community of Waterford Landing! This neighborhood features many home plans that includes the popular Fraser ranch. Open concept main level with vaulted ceiling, living room with fireplace and kitchen with an huge island and pantry. The primary oasis features a walk-in closet and dual vanities. Enjoy coffee on your covered patio. Plenty of space to entertain in the finished lower level with a large family room, third bedroom and 3/4 bathroom. Smart home technology, 15-year water proofing foundation, LVP flooring, passive radon system and more! Quick access to Jordan Creek mall shopping, great restaurants, entertainment, interstate, schools, walking and bike path trail heads, parks & more! Hubbell Homes' Preferred Lenders offer $1750 in closing costs. Not valid with any other offer and subject to change without notice.
Open House:
Sunday, 6/16 1:00-3:00PM
- Type:
- Single Family
- Sq.Ft.:
- 3,470
- Status:
- Active
- Beds:
- 5
- Lot size:
- 0.68 Acres
- Year built:
- 2004
- Baths:
- 5.00
- MLS#:
- 695591
ADDITIONAL INFORMATION
This home is impressive! The stately brick exterior and spacious .69 acre lot is sure to please the pickiest buyer, while the numerous bedrooms and bathrooms, along with the office, offer ample space for a family or guests. The inclusion of fruit trees adds a touch of natural beauty to the property. The granite countertops add elegance to the kitchen, and the in home gym or extra bedroom provides flexibility for various needs. The south facing sunroom is a wonderful feature, flooding the space with natural light and creating a bright and inviting atmosphere. The separate entrance from the 3rd garage stall leads directly into the shower which is a unique and practical addition, perfect for those messy days when you need to clean up quickly without tracking dirt through the house. This home has only had one owner and there have been no pets in residence. Schedule your appointment today!
- Type:
- Single Family
- Sq.Ft.:
- 2,305
- Status:
- Active
- Beds:
- 5
- Lot size:
- 0.4 Acres
- Year built:
- 2002
- Baths:
- 4.00
- MLS#:
- 695539
ADDITIONAL INFORMATION
WOW! Great outdoor living space, tastefully updated, and backing up to a private POND! Enjoy the huge size in every room of this home! Walking into the generous sized kitchen, you'll find twin maple pantries, along with the rest of the maple cabinetry, roll out drawers in every lower cabinet, and pearly white seamless Corian countertops including the built in sink! A few updates include: A full home gym area, brand new wet bar, deck and patio, New dishwasher, fridge, and washer/ dryer, new commercial grade flooring throughout the main level, new fence, and much more! With more than 4500 total square feet, this home fits the needs of families of all sizes! Don't forget the dream garage! Nice cabinets across the back, and an epoxied garage floor to top it off. This home is one that's truly hard to find, just let the pictures speak for themselves. Tons of natural light, and enough space for any situation! Schedule you're tour today, before it's gone!
- Type:
- Single Family
- Sq.Ft.:
- 2,833
- Status:
- Active
- Beds:
- 5
- Lot size:
- 0.3 Acres
- Year built:
- 2004
- Baths:
- 4.00
- MLS#:
- 695500
ADDITIONAL INFORMATION
If you have been looking for a lovely, well kept two-story home in an awesome school district this one is for you! Located on a quiet cul-de-sac, this one has it all. 5 Bedrooms, 4 baths and a four seasons sunroom. Eat in kitchen, formal dining room, or option to make a formal sitting room, and main floor office. Walk-out, finished basement with full wet bar and theater room. Custom trim work throughout the home including crown molding and large built-ins around fireplace. Oversized garage includes 3 stalls plus a large bonus mechanics area with a work bench. Located in an established highly desirable Urbandale neighborhood with mature trees. Waukee school district, Shuler Elementary School, Waukee Middle School, and Northwest High School. Come see this beautiful home and make it yours!

This information is provided exclusively for consumers’ personal, non-commercial use, and may not be used for any purpose other than to identify prospective properties consumers may be interested in purchasing. This is deemed reliable but is not guaranteed accurate by the MLS. Copyright 2024 Des Moines Area Association of Realtors. All rights reserved.
Urbandale Real Estate
The median home value in Urbandale, IA is $328,850. This is higher than the county median home value of $187,000. The national median home value is $219,700. The average price of homes sold in Urbandale, IA is $328,850. Approximately 76.45% of Urbandale homes are owned, compared to 19.92% rented, while 3.63% are vacant. Urbandale real estate listings include condos, townhomes, and single family homes for sale. Commercial properties are also available. If you see a property you’re interested in, contact a Urbandale real estate agent to arrange a tour today!
Urbandale, Iowa has a population of 42,222. Urbandale is more family-centric than the surrounding county with 41.28% of the households containing married families with children. The county average for households married with children is 34.82%.
The median household income in Urbandale, Iowa is $85,432. The median household income for the surrounding county is $63,530 compared to the national median of $57,652. The median age of people living in Urbandale is 38.5 years.
Urbandale Weather
The average high temperature in July is 85 degrees, with an average low temperature in January of 12.2 degrees. The average rainfall is approximately 35.9 inches per year, with 39.3 inches of snow per year.
