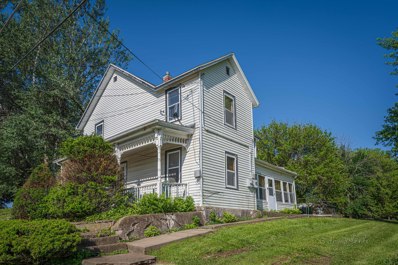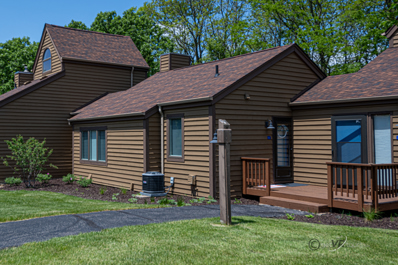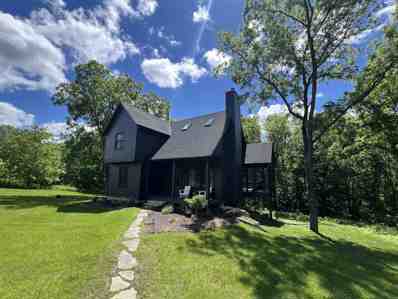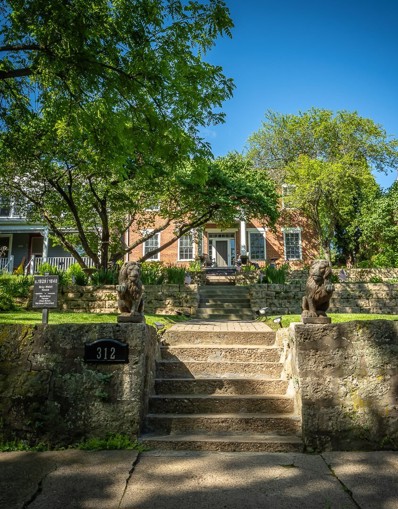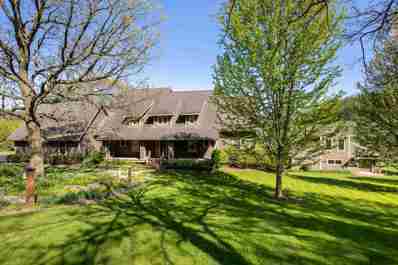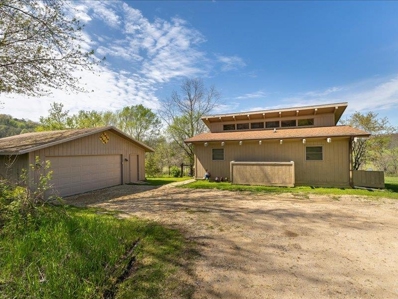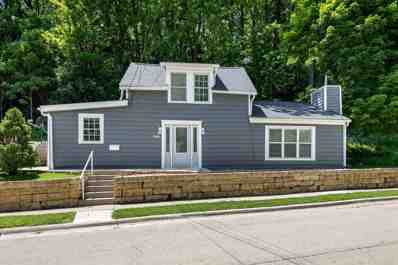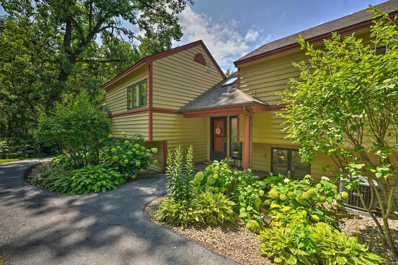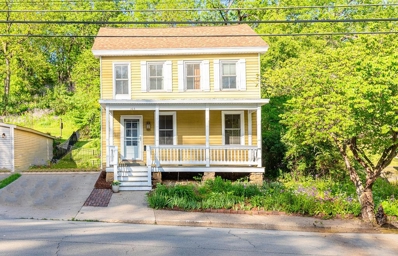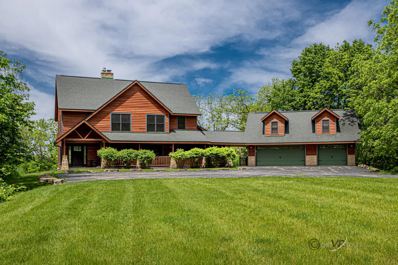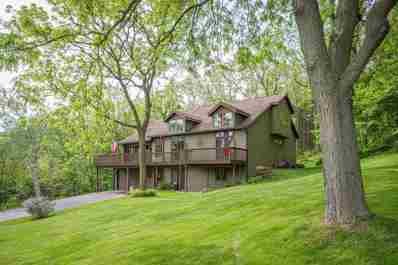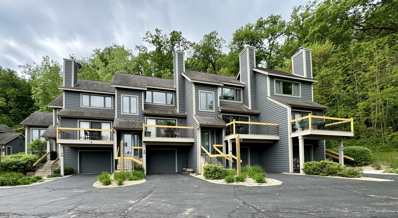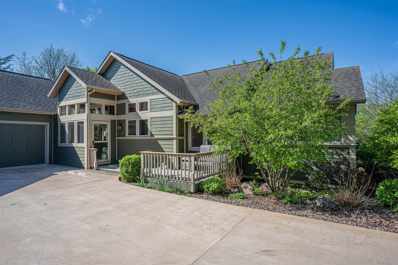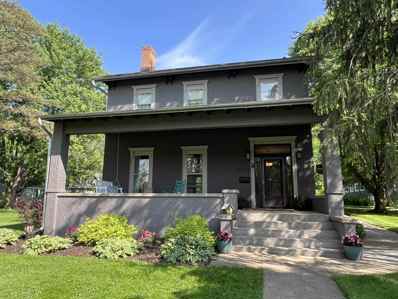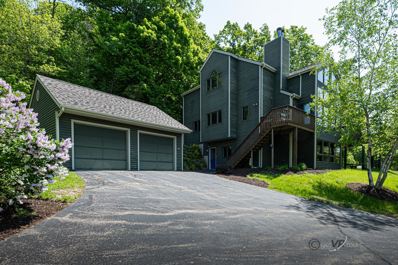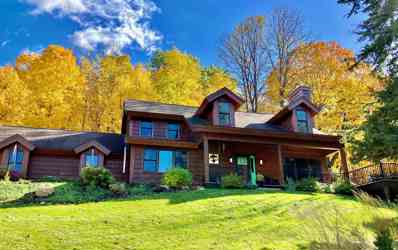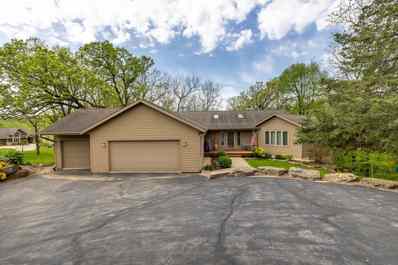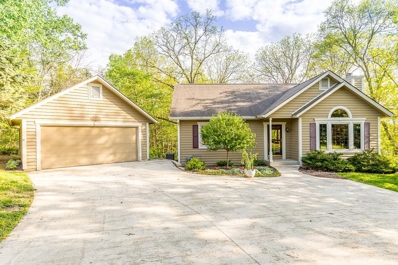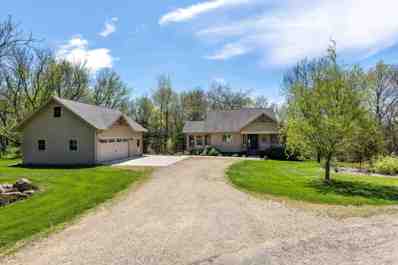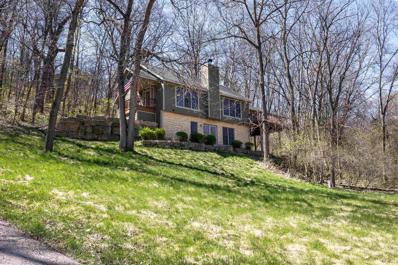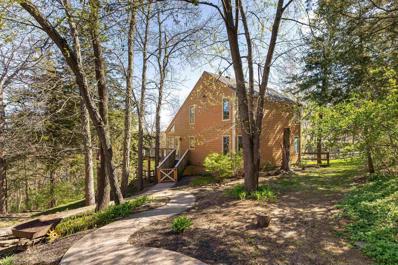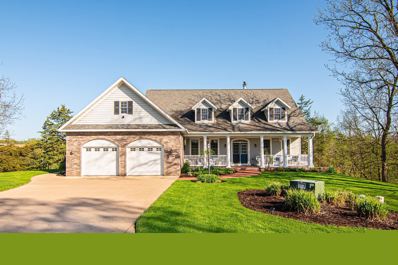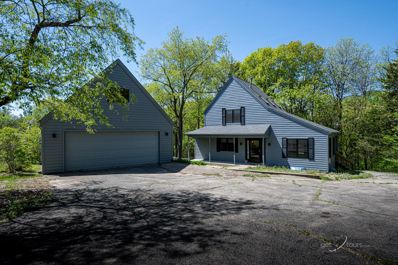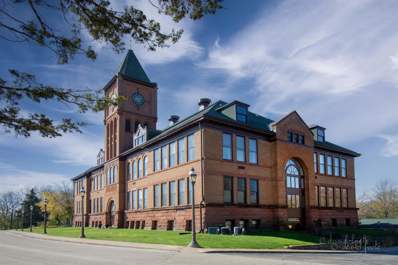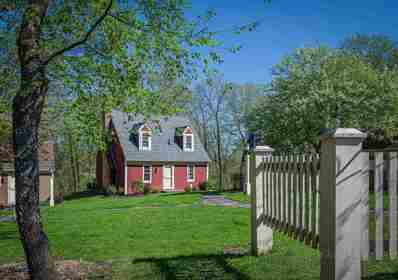Galena IL Homes for Sale
- Type:
- Single Family
- Sq.Ft.:
- 1,312
- Status:
- NEW LISTING
- Beds:
- 3
- Lot size:
- 0.25 Acres
- Year built:
- 1840
- Baths:
- 1.00
- MLS#:
- 12071954
ADDITIONAL INFORMATION
Home for sale at 615 S. High St., Galena, IL 61036. Discover the potential of this charming three-bedroom, one bath home for sale, Galena, IL 61036. Front open covered porch greets you and brings you to the front door. Upon entering, the living room and adjacent family room (which may have a possibility to be a main level bedroom, if one desired) leads you to the dining room and spacious kitchen. Heading upstairs All three bedrooms are conveniently located, and one full bath. Enjoy the versatile "L" shaped three season porch area located on main level rear of home, perfect for relaxing and entertaining. Step outside to the beautiful level back yard. There is plenty of room for outdoor activities such as gardening, playing or having a nice evening fire. Two small sheds are located in the back yard. Property has had a garage previous, which would be allowed again, it would need to meet The City of Galena requirements. Don't miss your chance to transform this diamond in the rough into a sparkling gem! Sold AS-IS, sq footages are approximates. Aerial is estimated boundary lines and NOT A SURVEY. Seller will respond to offers on June 4th, 2024, at 4 PM.
- Type:
- Single Family
- Sq.Ft.:
- 690
- Status:
- NEW LISTING
- Beds:
- 1
- Year built:
- 1983
- Baths:
- 1.00
- MLS#:
- 12071646
ADDITIONAL INFORMATION
Townhouse for Sale, Galena, IL 61036. Welcome to 11 Farmstead Lane, Galena, IL 61036, located in The Galena Territory. This beautifully renovated unit offers one bedroom, one bath, kitchen, dining room, living room, laundry and an electric fireplace all on one level! A relaxing deck off the dining room offers additional outdoor living space to enjoy the beauty that nature has to offer. No need to worry about mowing, snow removal or maintain landscape, the Farmstead HOA takes care of that. This townhouse has many recent updates to include: 2023: all new windows, front door, trim, flooring, installation of electric fireplace, Quartz counter tops, new bathroom, all new furniture throughout unit, bed, kitchenware, new AC unit and electric forced air furnace. 2022: New kitchen and appliances, 2021: washer & dryer. 11 Farmstead Lane has an active short-term rental license for those that may be looking for an investment property. Townhouse is being sold mostly furnished with a few exceptions, on a separate bill of sale. Enjoy the wonderful amenities The Galena Territory offers, Owners Club, indoor/outdoor swimming pools, workout room, game room, private lake, over 23 miles of natural trails and much much more... Square footages are approximates.
$449,000
1124 N Clark Lane Galena, IL 61036
- Type:
- Single Family
- Sq.Ft.:
- n/a
- Status:
- NEW LISTING
- Beds:
- 4
- Lot size:
- 0.9 Acres
- Baths:
- 3.00
- MLS#:
- 202402620
ADDITIONAL INFORMATION
4 bedroom Galena Territory Home located on a .90 acre corner lot sits this recently remodeled home offering main level living with large laundry room that can double as a pantry off the kitchen. Recently updated with quartz countertops & ss appliances. Kitchen includes the much appreciated -pull out drawers for easy access. Newer luxury vinyl plank flooring throughout & new carpet installed on the staircases. Newer roof & skylights & front door. Exterior just painted in Summer 2023. Many more upgrades are listed on the attached document. Cathedral ceilings in the living room over the wood fireplace allow for cozy evenings, while a large back deck & screened in porch are great for enjoying the beautiful weather outdoors. Furnishings can be included with a few personal exclusions of decor. Lower level walk out offers a spacious family room, just great for entertaining with a full bath & large bedroom. Storage space in the utility room include supplies to finish UL shower. Well appointed & ready for your enjoyment. Seller can close on or after August 25th, 2024. Galena Territory & Resort offer indoor & outdoor pool, Owners Club for indoor basketball & pickleball, game room, & food court, space to rent for events/parties, 4 golf courses, trails for biking, hiking, & horse back riding, basketball & tennis courts, Lake Galena for fishing, & more.
$549,900
312 Elk Street Galena, IL 61036
- Type:
- Single Family
- Sq.Ft.:
- 2,252
- Status:
- NEW LISTING
- Beds:
- 3
- Lot size:
- 0.17 Acres
- Year built:
- 1828
- Baths:
- 3.00
- MLS#:
- 12066922
ADDITIONAL INFORMATION
Three-bedroom three-bath Historic Brick Home for sale, Galena, IL 61036 Step into History: the historic Gray-Welch House Serene Elegance on 312 Elk Street, Galena, IL 61036. Nestled atop Quality Hill in the heart of Galena, stands a piece of history and a testament to Galena's storied past. Time meets timeless charm in this meticulously preserved home, built circa 1828, and expanded in 1848.Impeccable Restoration: The original floors whisper tales of bygone eras and tasteful upgrades blend the essence of yesteryear with today's convenience. From the tranquil tree-lined street to the enchanting backyard oasis, every detail reflects a labor of love. Cherished Features: Imagine cozy evenings by one of the four gas fireplaces; the parlor's gas fireplace boasting built-in bookshelves for added charm. The newly remodeled kitchen showcases custom tile work, Calacatta Enza Quartz and Granite counters, Blanco Diamond 36" sink, and French door refrigerator. A guest suite is accessible by a back staircase for peaceful privacy. Captivating Outdoors: Unwind in the serene backyard oasis featuring a 26' x 18' composite deck surrounded by hostas and roses, and 6' cedar privacy fence. Relax with coffee on your front porch overlooking the large, meticulously landscaped front yard with terraced gardens of perennials, including many species of hydrangea. Sustainability Meets Innovation: Enjoy the convenience of central air and forced air heat. Embrace renewable energy with 16 newly installed solar panels, ensuring sustainability and savings to this remarkable property. Prime Location: A two-block stroll to Main Street, relish the convenience of city life while residing in a tranquil sanctuary. Craftsman's touch: Owned and restored by a contractor, this home reflects craftsmanship and quality throughout. Seller offering a Choice one-year home warranty. Move-In Ready: Meticulously maintained and thoughtfully preserved, this historic haven awaits its next discerning owner to become a part of Galena's rich legacy. room dimensions and Sq footage are approximates.
- Type:
- Single Family
- Sq.Ft.:
- n/a
- Status:
- NEW LISTING
- Beds:
- 4
- Lot size:
- 2.15 Acres
- Baths:
- 3.50
- MLS#:
- 202402549
ADDITIONAL INFORMATION
Bright and airy 4 bed, 3.5 bath custom contemporary with views for miles sited on park-like 2.15-acre homesite featuring open layout, exceptional finishes, absolutely stunning vistas of The Galena Territory and beyond, oversized two car attached garage, and detached shop building with radiant heat, ample work/storage space and multiple skylights, screened patio, and upper-level hobby space with woodstove. Inviting covered front porch greets you upon approach and opens to main level offering dramatic living room with soaring cathedral ceiling and beamed accents, towering stone surround woodburning fireplace, large windows that frame in the breathtaking views with upper transoms for added light, built-in media cabinetry, rustic, wide plank pine flooring, and access to expansive rear deck to enjoy the panoramas, gourmet kitchen with gorgeous custom cabinetry, huge center island with sink, granite counters, double oven and gas cooktop with hood, separate prep sink, some lit glass door cabinets for display, integrated desk space and adjoining breakfast nook that feeds to huge screened-in porch and small side deck perfect for the grill that also has stairs to rear yard, generous dining area with plenty of room to entertain, private office with storage closet, laundry/mud room with cabinetry, sink, folding counter and walk-in storage closet, centrally located powder room, and spacious primary bedroom with nicely appointed private bath that houses dual vanities, tile floors, corner shower and incredible walk-in closet with storage system. Retreat to the finished walk-out lower level with radiant in-floor heat to find a sprawling family room with lots of area for relaxation and recreation, additional gas fireplace (currently inoperable), secondary laundry closet for guest convenience, and access to rear yard and pathway to shop building, comfortable guest suite with adjoining bath that has double vanity and tub/shower combo, two comfortable guest bedrooms, one with room to house multiple beds or sitting area, well-positioned additional full bath, bonus room used for storage, and utility room with even more storage space. Oversized two car garage offers ample room for vehicles and workspace and asphalt drive allows for plenty of additional parking. Detached shop building with radiant heat (no a/c) has flexibility for woodworker's dream, hobby area, recreation space, garden/lawn/greenhouse hub and features double door front access, cathedral ceilings with skylights, screened side patio with storage room, and even has upper level with loft landing and bonus room with woodstove and another vantage point to take in the amazing views. Manicured grounds surround the house with lots of yard space to enjoy, and beautiful landscaping highlights the exterior and includes front garden with limestone accents and a multitude of plantings. Lot is zoned for two horses. Some furniture available if one desires. Close proximity to Shenandoah Riding Center, and just a short drive to all amenities of The Galena Territory, including Owners' Club with indoor pool, outdoor pool, fitness facility, game room, multi-sport gym, tennis courts and more, scenic Lake Galena, and miles of gorgeous paved and unpaved trails. Just minutes from Eagle Ridge Resort & Spa 63 holes of golf, multiple restaurants, The Country Store, and the newly renovated Stonedrift Spa.
$399,900
188 Cogan Drive Galena, IL 61036
- Type:
- Single Family
- Sq.Ft.:
- n/a
- Status:
- Active
- Beds:
- 3
- Lot size:
- 1.3 Acres
- Baths:
- 2.00
- MLS#:
- 202402547
ADDITIONAL INFORMATION
Views for miles! Bright and airy 3 bed, 2 bath Galena Territory retreat already licensed for short-term rental that offers absolutely breathtaking vistas and stunning panoramas of The Galena Territory and beyond all in a private setting tucked amidst 1.30 acres near Property Owners' Club and Lake Galena. Open main level features nicely appointed kitchen with eat-at counter, dramatic great room style living room with updated flooring, soaring wood clad ceilings, floor-to-ceiling stone surround woodburning fireplace, incredible windows that frame in the gorgeous views and natural scenery, and separate dining area with ample room to entertain, two comfortable bedrooms and conveniently located full bath. Descend to the finished walk-out lower level to find a generous family room with more updated flooring and access to rear paver patio and yard, cozy guest bedroom, full bath, utility/laundry room, storage closet, and den/office/bonus room. Take in the amazing views and enjoy scenic setting from the expansive rear deck that wraps around the side. Two+ car detached garage offers plenty of room for vehicles and storage. Sold furnished with some exclusions and to be transferred via separate bill of sale. Come enjoy all amenities of The Galena Territory, including Owners' Club with indoor pool, outdoor pool, fitness facility, game room, multi-sport gym, tennis courts and more, tranquil Lake Galena, and miles of gorgeous paved and unpaved trails. Just minutes from Eagle Ridge Resort & Spa 63 holes of golf, multiple restaurants, The Country Store, and the newly renovated Stonedrift Spa.
$187,900
726 Dewey Avenue Galena, IL 61036
- Type:
- Single Family
- Sq.Ft.:
- n/a
- Status:
- Active
- Beds:
- 3
- Lot size:
- 0.16 Acres
- Baths:
- 1.00
- MLS#:
- 202402538
ADDITIONAL INFORMATION
Recently updated and absolutely charming 3 bedroom, 1 bath historic frame with treed backdrop located just blocks from all the dining, shopping and festivities of Main Street, Galena! Comfortable and airy layout features bright living room with cathedral ceilings, new carpet, and electric fireplace with ornate decorative surround, open dining space, generous primary bedroom with more new carpet, vaulted ceiling and huge walk-in closet, updated full bath with new flooring and new modern vanity, spacious updated kitchen with freshly painted cabinetry, newly added butcher block counters, new flush mount ceiling fan with remote, stainless appliances including gas stove (2021) and integrated laundry area, and two cozy guest rooms upstairs. Concrete patio to the side is a fantastic spot to enjoy the outdoors and beautiful wooded scenery. Detached storage shed to rear. Most of interior freshly painted in 2024. New shingles (2019), front stone retaining wall, patio and sidewalk replaced (all in 2020). Original portion of house was a log cabin style structure. Age is approximate and sourced from Jo Daviess Assessor info.
- Type:
- Single Family
- Sq.Ft.:
- 1,030
- Status:
- Active
- Beds:
- 2
- Year built:
- 1987
- Baths:
- 2.00
- MLS#:
- 12064405
ADDITIONAL INFORMATION
You will love this stunning 2 bedroom, 2 Full bathroom condo perfectly nestled on a private setting in the Galena Territory! This property has an active rental license for short term rentals! Tastefully decorated and being sold furnished so it's ready for your rental business. Several updates include; new HVAC, remodeled baths, updated kitchen, all new flooring, fresh paint to the entire interior, new electric fireplace, all new light fixtures & ceiling fans, and new window treatments throughout. This property boasts access to community amenities. Indoor/Outdoor pools, hot tub, rec center, fitness facility, game room, multi-sport gym, tennis courts and more. Spend time on Lake Galena, check out Thunder Bay Falls, tour historic properties, or enjoy an afternoon at Galena Cellars Vineyard. Don't miss out on this amazing opportunity!
$199,000
503 Franklin Street Galena, IL 61036
- Type:
- Single Family
- Sq.Ft.:
- n/a
- Status:
- Active
- Beds:
- 2
- Lot size:
- 0.25 Acres
- Baths:
- 3.00
- MLS#:
- 202402478
ADDITIONAL INFORMATION
Charming two-plus bedroom home close to Galenaâs Historic Main St. Wood floors throughout the main and upper floors. This home has three fully updated baths with inflow heat and individual thermostats. Spacious living room with gas fireplace and built-in shelving on each side Cathedral wood clad ceiling. Open kitchen with eat at counter and large dining room. The upper level has two bedrooms and laundry. The main bedroom has a private bath, a walk-in closet, and access to a loft for office use or additional sleeping. A large storage closet can be accessed from the loft. The large deck on the back and side of the house leads to fenced yard and garden shed. Stainless appliances and New Refrigerator in May. Much of the interior has fresh paint. Tankless High-Efficiency Water Heater. Surround sound speakers are on the main floor, in the main bedroom, and on the deck. Floor plans and updates are available.
$649,000
5 Redwing Court Galena, IL 61036
- Type:
- Single Family
- Sq.Ft.:
- n/a
- Status:
- Active
- Beds:
- 5
- Lot size:
- 3.96 Acres
- Baths:
- 4.50
- MLS#:
- 202402467
ADDITIONAL INFORMATION
Frank Lloyd Wright would have no problem calling this home! The location features a commanding view of The Galena Territory and the rural countryside of Jo Daviess County. Despite being only ½ mile from the entrance to The Galena Territory, Highlands Restaurant, the General Golf Course, and the Country Store, this home is totally immersed in the woods surrounded by green space. Virtually an island of privacy. The home site is on an overlook providing vast vistas of the area, as can be seen on the Topo Map. Make this property an upscaled equestrian home where the zoning allows the stabling of up to 2 horses and the erection of an accessory structure to be used as a stable and corral. Stunning prairie design and superior craftsmanship make all the difference. The ownerâs elegant prairie decorating ties the home and interior into one of the most desirable homes in The Galena Territory. The first-floor plan features the kitchen, dining room and living room in a grouping with a surrounding deck. A double-sided stone fireplace ties the dining room and living room together. There is a spacious foyer and gas-fired old mountain pot belly stove in the sitting area. The kitchen features abundant prep space, granite counters/backsplash and space to eat at the counter, and adjacent to the 2nd dining area. Included on the 1st floor is the laundry room, half bath and master ensuite guest room with dual vanities, glass/tile shower and soaking tub. When you go upstairs to the Master suit/office be ready for the WOW factor. Two decks (bedroom & office) where the view makes you feel elevated to the highest point in the county. Two story vaulted ceiling and a stone fireplace. Oversized master bath with water closet, dual vanities soaking tub and tile/glass shower. A 4 X 10 walk-in closet. The second floor also includes 3 guest bedrooms and 2 full baths. The heated garage has 3 bays and a full storage above. Other upgrades include but not limited to roughhewn wood flooring, solid 6 panel hickory doors, tankless hot water, SS appliances, built-in bookcases and a 400 FT blacktop driveway. The home is being sold unfurnished, however, with a few exceptions, all furnishings can be easily negotiated on a separate bill of sale at closing. The original home was built in 1985; in 2009 the current home was completely rebuilt new, around the original stone fireplace/chimney and some of the original foundation. With a septic system modification, the home could apply for a transient rental license. Nicor Gas and Sand Prairie Fiber Optics are available on the street for connection. The sale is subject to the GTA documentation fee. All Acreage, Lot Dimensions, and Square Footage from County Records.
- Type:
- Single Family
- Sq.Ft.:
- n/a
- Status:
- Active
- Beds:
- 3
- Lot size:
- 1.23 Acres
- Baths:
- 3.50
- MLS#:
- 202402418
ADDITIONAL INFORMATION
The panoramic view is stunning from this spacious home offering an impressive open gathering space. On the main level youâll enjoy the spacious bright living room with numerous windows, wood clad cathedral ceiling, wood stove and door to lovely screened porch. The gorgeous kitchen was remodeled in Jan of 2023 and features granite countertops, maple cabinets, newer appliances, island counter, walk-in pantry, and door to relaxing back brick patio. The dining room has a wood ceiling, a view of the valley, and a door to the expansive front deck. Off of the kitchen, the adorable library is a special room which can also be entered from the master bedroom via the master bathroom. The beautiful master bedroom has double closets, a master bath with double sinks, whirlpool tub, and walk-in shower. Also on this main floor, a half bath and large laundry room are conveniently located. The upper level has 2 lovely bedrooms with private baths. The lower level family/rec room has space for a pool table and more, a half bath, wet bar, cedar closet, large storage room and den. Other features of this lovingly cared for home include solid wood panel doors, heated garage, natural gas, radon mitigation system, fiber optics, and exterior painting. The property is like a park full of luscious perennials and trees, with walking trail in the backyard woods.
$315,000
322 Territory Drive Galena, IL 61036
ADDITIONAL INFORMATION
Looking for a three bedroom townhouse in the Galena territory? You may have found it! This is an amazing three-bedroom, two-bath home with a family room and an attached garage. 322 Territory Drive is situated along a beautiful street with stunning views of the 17th Fairway of the Eagle Ridge Resortâs North Golf Course and the distant hills which will amaze you in every colorful season. This townhouse is one of the larger townhouse properties you will find in The Galena Territory. This property offers you space, privacy, and amazing decor. Nicely furnished with beautiful countertops, beautiful cabinets, and amazing flooring. The home presently has a 3 bedroom rental license and comes furnished with some personal exclusions. Furnishings will be transferred on a separate bill of sale at closing. There is a $1360 GTA annual assessment in addition to the $285 monthly townhouse association fee.
$439,500
15 Harbor Drive Galena, IL 61036
- Type:
- Single Family
- Sq.Ft.:
- n/a
- Status:
- Active
- Beds:
- 3
- Lot size:
- 1.11 Acres
- Baths:
- 3.50
- MLS#:
- 202402394
ADDITIONAL INFORMATION
Tucked at the end of a long drive and nestled within the trees on 1.11 acres sits this 3 bed, 3.5 bath Galena Territory contemporary ranch featuring 3 car attached garage, bright and airy layout offering main level living, and private setting with lush, treed backdrop. Enclosed entry porch connects garage to house, and opens to main level offering great room style living room with towering wood clad cathedral ceilings, floor-to-ceiling stone façade, wood burning fireplace, wood floors, windows and transoms that frame the beautiful, wooded views, and direct access to large, screened porch and expansive rear deck, open dining area with ample room to entertain, nicely appointed kitchen with gorgeous cabinetry, stainless appliances including gas range, and eat-at breakfast bar, conveniently located powder room with integrated laundry area, and spacious primary bedroom with more wood clad cathedral ceilings and private bath that includes granite-topped double vanity, whirlpool tub, and separate shower. Full finished walk-out lower level offers a generous family room to relax and unwind with access to rear aggregate patio, two large guest bedrooms each with their own well-adorned private bath, and utility room. Take in the nature from one of many outdoor spaces including the aforementioned main level screened porch, main level deck overlooking the trees, or lower patio with rear yard beyond. Lovely landscaping highlights the exterior of the home with plenty of manicured, park-like yard space to enjoy. 3 car attached garage offers a great home for vehicles and also ample space for work area, and additionally has staircase access to huge unfinished area above with room for storage, hobby, etc. Location is just a short drive to Galena and is convenient to all amenities of The Galena Territory, including Owners' Club with indoor pool, outdoor pool, fitness facility, game room, multi-sport gym, tennis courts and more, scenic Lake Galena, and miles of gorgeous paved and unpaved trails. Just minutes from Eagle Ridge Resort & Spa 63 holes of golf, multiple restaurants, The Country Store, and the newly renovated Stonedrift Spa.
$525,000
408 Park Avenue Galena, IL 61036
- Type:
- Single Family
- Sq.Ft.:
- n/a
- Status:
- Active
- Beds:
- 3
- Lot size:
- 0.95 Acres
- Baths:
- 2.50
- MLS#:
- 202402358
ADDITIONAL INFORMATION
This historic Galena home, situated on a corner lot, has been meticulously renovated throughout, encompassing upgrades such as plumbing, electrical, boiler, septic line, and water lines. The spacious interior boasts large rooms, including an inviting eat-in kitchen equipped with ample cabinet storage, a convenient pot filler above the gas stove, and a center island crafted by a local woodworker. Enjoy the added comfort of in-floor heating in the kitchen. A separate dining room and a welcoming living room at the front of the home provide picturesque views of Park Avenue and from the charming covered front porch with porch swing. The main level features an office with its own outdoor access, as well as a delightful screened-in porch shaded by mature trees on the property. Upstairs, you'll find three bedrooms and two full baths. The master bedroom and second bedroom offer generous proportions, with the master suite featuring a walk-in tiled shower and luxurious in-floor heating. Two of the bedrooms feature multiple closets, with the master bedroom boasting three cedar closets. Upper level offers an additional office space plus access to the walk-up attic that provides two rooms currently utilized for storage. A second staircase leads from the back of the house to the inviting eat-in kitchen. This charming home is offered furnished, with only a small list of exclusions, and includes a riding mower for added convenience. The garage, with space for four cars, is believed to have once served as a carriage house. Nestled on just under an acre in the heart of Galena, this property is located a mere block from Main Street on the east side of the Galena River. With its beautiful surroundings and impressive features, this property is primed for your enjoyment. Main level is handicap accessible. Seller is providing a Home Warranty to Buyer at closing. Contact us today to schedule a showing and experience all that this exquisite home has to offer.
$439,500
463 Territory Drive Galena, IL 61036
- Type:
- Single Family
- Sq.Ft.:
- n/a
- Status:
- Active
- Beds:
- 3
- Lot size:
- 0.97 Acres
- Baths:
- 3.00
- MLS#:
- 202402334
ADDITIONAL INFORMATION
Enjoy scenic views and the beautiful panoramas of The Galena Territory and surrounding countryside from the large deck of this contemporary home perched above Territory Drive. Main level offers a dramatic great room with a wall of windows. $155,000 of UPGRADES in the past few years! Includes Main level wall of windows, drywall & siding replaced August 2023. Newer LV Plank flooring throughout with the exception of the wood kitchen floor, bedrooms, newer carpet in living area and staircases, interior repainted, screened-in porch now a Four-Season room with its own Heat and AC. Also includes a newer Furnace, Air Conditioner, 78-gal Hot Water Heater, in 2021, also Oversized custom-built walk-in shower in the master bath, Euro washer & dryer Combo located in the master bath. Kitchen upgrades, Dishwasher 2020, Gas stove & Microwave 2021, stunning tile backsplash 2022! The upper gas fireplace has Custom Built Walnut surround and mantle, lower wood burning fireplace has custom walnut mantle. Lower level has gone through extensive remodeling, once a bedroom is now an open and welcoming reception area that will lead you into the recreation room and walk out to the aggregate patio. Your own Wine Cellar featuring a full wall wine rack for your private stock, a walnut bar to enjoy wine tasting and entertaining. Spring cleaning of the yard was done in April 2024 with fresh mulch and tree trimming and gutters cleaned. More features are a Loft area with room for office space, extra family area, library nook with built-in bookcases. Raised beds with irrigation off of the living room on the small deck top of the outside stairs. Two car detached garage, with EV Plug-In and pull-down storage. Seller is offering a $1,500 allowance towards the damaged garage door. This home has Optic Fiber and Natural Gas along the front lot line ready for hook-up. This home is truly a must see with the owner's artistic flair for color and design.
$559,000
3 Deer Hollow Run Galena, IL 61036
- Type:
- Single Family
- Sq.Ft.:
- n/a
- Status:
- Active
- Beds:
- 3
- Lot size:
- 2.6 Acres
- Baths:
- 2.00
- MLS#:
- 202402296
ADDITIONAL INFORMATION
Welcome to one of the most private, tranquil home settings in The Galena Territory. Located on a secluded cul-de-sac in a park-like setting, this unique property is nestled among trees and landscaped flower beds on 2.6-acre lot that allows for 2 horses. Perfect for part-time get-aways or full-time resort living. Open floor plan offers airy great room with vaulted ceiling, floor-to-ceiling stone wood-burning fireplace, kitchen with island and cherry cabinets, granite countertops, Bosch dishwasher, WIFI Whirlpool gas range, reverse osmosis filtered water system. Generous sized pantry in adjacent laundry room. LG washer and dryer with steam functions. Cabinetry and granite countertops in laundry offer extra prep and serving areas. Pocket door can separate kitchen from laundry. Wood floors. 3-season room with Marvin windows. Enjoy outside living with large deck and covered front porch. 3 bedrooms. Oak stairs lead to upper level with 2 bedrooms with vaulted ceilings. Sliding glass doors off master bedroom lead to 2nd deck. 2 full baths updated with stone countertops, vanities and large floor tile. Fiber optic cable with high-speed Internet for remote work, streaming media and security camera. Furnace, hot water heater, range and air conditioning replaced in 2020 during Nicor natural gas conversion for energy savings. WIFI thermostat, water softener and humidifier. Attached two-car garage. Exterior stain in 2023. Modern exterior LED Hinkley lights. Blacktop driveway with extended parking area. PLUS 30 by 40-foot finished building with 1,800 square feet steps from house with radiant heat powered by a natural gas boiler. Hot/cold water line. Huge multi-purpose room with 9-foot ceiling. Use as entertainment area, exercise, hobby or craft room, home theater, art, photography or yoga studio, workshop or gardening station. Fulfill your dream for this fabulous space. Or store boat, skis, bicycles, extra cars. Inside and outside stair access to a 2nd-floor loft with another large room and more storage. Loft leads to 3rd deck. The Galena Territory offers a unique lifestyle with natural setting, scenic views and great amenities. Clubhouse with indoor/outdoor pools, fitness center, gym. Pickleball and tennis courts, 31 miles of hiking/walking trails, star gazing, marina for boating, kayaking, fishing. Equestrian center. Access to Eagle Ridge Resort with championship golf, restaurants, country store and spa.
$629,900
11 Peninsula Drive Galena, IL 61036
- Type:
- Single Family
- Sq.Ft.:
- n/a
- Status:
- Active
- Beds:
- 4
- Lot size:
- 0.8 Acres
- Baths:
- 2.50
- MLS#:
- 202402250
ADDITIONAL INFORMATION
It's hard to believe this home was built in 1994 given the excellent condition it is in! This home sits on a beautiful .80 acre that's partially wooded, very well maintained and sits just off the bluffs overlooking an inlet of Lake Galena. The main floor offers 2,005 SqFt and the basement is fully finished with approximately 1,900 SqFt finished. 4 large bedrooms, 2.5 bathrooms and a 3 car garage offering 864 SqFt! Other features include; screened room/3 seasons room, large deck off the back of the home, central vacuum, wood burning fireplace, recently updated and spacious eat-in kitchen w/ quartz countertops, maple cabinetry and appliances, main floor office and beautiful wood floors! Newer furnace and water heaters and recently stained decking. This home features hot water circulating pumps for on demand hot water. This home will be offered partially finished with a list available upon request. Do not miss out on this one!
$419,500
4 Sentinel Path Galena, IL 61036
- Type:
- Single Family
- Sq.Ft.:
- n/a
- Status:
- Active
- Beds:
- 3
- Lot size:
- 0.59 Acres
- Baths:
- 3.50
- MLS#:
- 202402211
ADDITIONAL INFORMATION
Welcome to 4 Sentinel Path. This well kept home is close to the Galena Territory main entrance, yet, on a quiet side street. An open and inviting great room with a fireplace greets you as you walk in. The convenient kitchen has all new SS appliances. Enjoy the view of the woods from the 4 season room or the large back deck which also has a retractable shade. The primary bedroom is also located on the main level. On the lower level, you will discover a family room with another fireplace, 2 bedrooms and 2 full bathrooms. Outside there is a nice sized 2 car detached garage with a level concrete driveway. Plenty of trees for shade makes the outdoors fun and enjoyable. Step around to the side of the house and you will experience a limestone retaining wall with steps leading to the back yard area.This house has had many updates since 2019. The owners converted the house from lp propane to natural gas along with the furnace and water heater. All new appliances and an A/C. Carpet has been replaced on the main level. New decking was also installed in 2019. The Galena Territory has plenty to offer including owners club with pools, exercise facility, game room. There are Walking trails throughout the area and multiple golf courses nearby. The lake is a great place to fish or enjoy a leisurely ride. This is a beautiful home in a beautiful location. Donât let this one pass you by.
$424,500
6 Northstar Court Galena, IL 61036
- Type:
- Single Family
- Sq.Ft.:
- n/a
- Status:
- Active
- Beds:
- 3
- Lot size:
- 0.5 Acres
- Baths:
- 3.50
- MLS#:
- 202402225
ADDITIONAL INFORMATION
Light and bright 3 bed, 3.5 bath ranch retreat with a rustic touch offering open layout, private setting off quiet cul-de-sac, gorgeous natural surround and recently added (2022) detached 2+ car garage with full walk-up storage and concrete parking apron all sited in a location convenient to Lake Galena, North Cove, The Galena Territory Property Owners' Club. Covered entry opens to airy main level featuring large kitchen with sharp cabinetry and eat-at center island, generous dining area with direct access to screened porch and rear deck overlooking a scenic treed backdrop, dramatic living room with soaring wood clad cathedral ceilings, great use of windows to frame in the outdoors, and floor to ceiling stone-faced gas fireplace (updated in 2022), well-adorned half bath, and spacious primary bedroom with wood-clay tray ceiling, ample closet space, and adjoining full bath with whirlpool tub and walk-in tile surround shower. Descend to the finished walkout lower level to find a sweeping family room with access to rear patio and yard, laundry closet, two comfortable guest bedrooms, and two nicely appointed full bathrooms (one private to a bedroom for a suite-like experience). Enjoy the tranquil setting and abundant nature from the main level screened porch, deck, or lower patio. Newer 2+ car garage (24' x 28') offers plenty of room for vehicles, storage and workshop, and also has full stair access to unfinished area above for hobby or additional storage. Manicured yard offers space for recreation and enjoying the outdoors and nice landscaping highlights the exterior of the home. Some additional updates per sellers include house paint to match garage (2022), new furnace and air conditioner units (2024), many interior rooms painted (2023-24), new gas fireplace (2023), concrete sidewalk (2022), new Electrolux washer and dryer (2024), and new KitchenAid dishwasher (2024). Come enjoy all amenities of The Galena Territory, including Owners' Club with indoor pool, outdoor pool, fitness facility, game room, multi-sport gym, tennis courts and more, scenic Lake Galena, and miles of gorgeous paved and unpaved trails. Just minutes from Eagle Ridge Resort & Spa 63 holes of golf, multiple restaurants, The Country Store, and the newly renovated Stonedrift Spa. Current taxes reflect owner occupied, senior, senior freeze, and home improvement exemptions.
$325,000
5 Sundance Trail Galena, IL 61036
- Type:
- Single Family
- Sq.Ft.:
- 2,020
- Status:
- Active
- Beds:
- 3
- Lot size:
- 1 Acres
- Year built:
- 2004
- Baths:
- 3.50
- MLS#:
- WIREX_SCW1976525
ADDITIONAL INFORMATION
Perched atop a peaceful hill, this charming home offers a unique treehouse vibe! With 3 beds and 3.5 baths on 1.14 acres, it's the perfect retreat. The main floor features an open layout with vaulted ceilings, hardwood floors, a cozy gas fireplace, dining area, kitchen, laundry, and a master suite with deck access. Enjoy nature views from the 4 seasons/sunroom. The lower level offers two bedrooms with private baths, a spacious family room, and in-floor heating. A fenced-in area ensures worry-free pet play. Nestled in the Galena Territory, you'll also enjoy community amenities. Schedule a showing today!
$349,900
41 High Ridge Run Galena, IL 61036
- Type:
- Single Family
- Sq.Ft.:
- 2,132
- Status:
- Active
- Beds:
- 4
- Lot size:
- 3 Acres
- Year built:
- 1981
- Baths:
- 2.50
- MLS#:
- WIREX_SCW1976517
ADDITIONAL INFORMATION
Earnest Money to be held by HB Wilkinson: 321 N Bench St Galena, IL 61036
$549,000
108 Ryan Court Galena, IL 61036
- Type:
- Single Family
- Sq.Ft.:
- n/a
- Status:
- Active
- Beds:
- 4
- Lot size:
- 0.51 Acres
- Baths:
- 3.00
- MLS#:
- 202402142
ADDITIONAL INFORMATION
FABULOUS HOME INSIDE AND OUT - Schedule your showing today to see this stunning, high-quality, walkout cape cod style home located in the Galena Scenic Meadows Subdivision, inside the city limits! You will enjoy tranquil, peaceful living here as this beauty is at the end of a very private cul-de-sac with amazing outdoor spaces. Sit outside on the welcoming large front porch, the secluded back deck overlooking the back yard, or the beautiful screened porch below. Inside features are just as welcoming. The main level has an open floor plan featuring cathedral ceilings and a fireplace, a formal dining room, 3 bedrooms, 2 bathrooms and laundry room. The primary bedroom sports tray ceilings, a large walk-in closet, a beautiful double shower, and a jetted tub. The lower walkout level boast of 9ft ceilings, a large family room with a wet bar, a theater room, bedroom, full bath, workshop and tons of storage. Other features include the garden garage, premium cement board siding, 2 x 6 exterior walls and kids playset. This is the perfect home, layout and lot for all your entertaining needs!
$389,000
272 Blackhawk Trace Galena, IL 61036
- Type:
- Single Family
- Sq.Ft.:
- n/a
- Status:
- Active
- Beds:
- 3
- Lot size:
- 0.56 Acres
- Baths:
- 3.00
- MLS#:
- 202402141
ADDITIONAL INFORMATION
This Branigar farmhouse-style home is set on a beautiful, wooded lot with easy access to all the amenities of the Galena Territory and the Eagle Ridge Resort & Spa. The main level features a cathedral ceiling and an open floorplan that allows the living room, kitchen and dining area to be utilized as a spacious entertainment area. The new 2023 barn-wood Deluxe Vinyl floor planks enhance the warmth of each floor. The screened-in porch and deck overlooking the wooded backyard add to the charming space. An additional main floor bedroom/bathroom makes an excellent guest room or den. The numerous windows allow plenty of natural lighting. The upper level features the master bedroom and bath. The lower level is a full walk out space, and has a large family room, a third bedroom and a full bath. The 2-car garage provides plenty of storage space on the upper level. All new exterior Diamond Kote siding was installed in 2023, along with new windows and new front & rear exterior doors and storm doors. Built with a curtain drain, has assured no water intrusion in the life of the home. The original family built and has meticulously maintained the home. Fiber Optics and Natural Gas are available for hook up at the street. The home is being sold unfurnished. Ownership in The Galena Territory Association (GTA) includes Owners' Club with indoor and outdoor pools, fitness facility, outdoor tennis, multi-sport gym and game room. Lake Galena and the Marina Complex, The Shenandoah Riding Center along with the 24-mile Trail System and Greenspace provide over 1,900 acres of year-round outdoor recreation with 24/7 Security Patrol and all of this is just a short drive to the restaurants, championship golf, and spa facilities of Eagle Ridge Resort & Spa on the GTA grounds. Sale Subject to the GTA Documentation Fee. Square footage and acreage are approximate and based on county records and a previous appraisal.
ADDITIONAL INFORMATION
Beautifully appointed 1 bed, 1 bath, garden level Galena Green Condo sold with some furniture for an easy transition and offering one floor living and access all in an incredible location just minutes from all the shopping, dining, events and entertainment of Main Street, Galena. Stylish unit offers generous living with sharp vinyl plank flooring and room with space for dining area, modern kitchen with stainless appliances, gorgeous tile backsplash, granite counters, and granite topped pass through eat-at counter, spacious bedroom, and tastefully attired full bath. Unit has assigned oarking spot vonvenient to building entrance. Building amenities include common coin-op laundry room (location convenient to this unit), two common sitting areas, locked entry access for security, elevator, manicured grounds with beautiful landscaping, and outdoor gazebo to side of building. Building was formerly old Galena High School and was converted to current usage in 1985. Come enjoy a mix of history and modern in one of the best locations around!
$234,900
28 Thatcher Lane Galena, IL 61036
ADDITIONAL INFORMATION
Absolutely gorgeous 2 bedroom, 1 bath Settlement Home with updates throughout nestled in a private location at the end of Thatcher Lane and offering a beautifully treed backdrop, nature galore, and seasonal wooded views of scenic Lake Galena! Light and bright main level houses warm and inviting living room with brick surround fireplace and wire brushed oak floors that feeds to spacious dining area with direct access to rear composite deck that's ideal for taking in the natural surround and enjoying the incredible views, modern kitchen with stainless appliances, quartz counters and tile backsplash, and generous guest bedroom currently set up as a media den with floating entertainment cabinet. Retreat to the upper level that features loft landing with skylight and floating wall cabinet, comfortable primary bedroom with cathedral ceiling and ceiling fan, full laundry closet with updated full-size washer and dryer, and luxuriously appointed full bath with pedestal sink, bead board accents and shower/tub combo with tiled surround. Additional updates include newer window blinds, and newer front and back storm doors and A/C unit (2020), newer thermostats and added reverse osmosis system. Come enjoy all amenities of The Galena Territory, including Owners' Club with indoor pool, outdoor pool, fitness facility, game room, multi-sport gym, tennis courts and more, tranquil Lake Galena, and miles of gorgeous paved and unpaved trails. Just minutes from Eagle Ridge Resort & Spa 63 holes of golf, multiple restaurants, The Country Store, and the newly renovated Stonedrift Spa. A truly wonderful individual setting that offers the detached feel of a single-family home combined with the low maintenance of townhouse ownership. 2024 annual Galena Territory Association Fee of $1360 and 2024 Eagle Ridge Townhouse Association monthly association fee of $335 apply.


© 2024 Midwest Real Estate Data LLC. All rights reserved. Listings courtesy of MRED MLS as distributed by MLS GRID, based on information submitted to the MLS GRID as of {{last updated}}.. All data is obtained from various sources and may not have been verified by broker or MLS GRID. Supplied Open House Information is subject to change without notice. All information should be independently reviewed and verified for accuracy. Properties may or may not be listed by the office/agent presenting the information. The Digital Millennium Copyright Act of 1998, 17 U.S.C. § 512 (the “DMCA”) provides recourse for copyright owners who believe that material appearing on the Internet infringes their rights under U.S. copyright law. If you believe in good faith that any content or material made available in connection with our website or services infringes your copyright, you (or your agent) may send us a notice requesting that the content or material be removed, or access to it blocked. Notices must be sent in writing by email to DMCAnotice@MLSGrid.com. The DMCA requires that your notice of alleged copyright infringement include the following information: (1) description of the copyrighted work that is the subject of claimed infringement; (2) description of the alleged infringing content and information sufficient to permit us to locate the content; (3) contact information for you, including your address, telephone number and email address; (4) a statement by you that you have a good faith belief that the content in the manner complained of is not authorized by the copyright owner, or its agent, or by the operation of any law; (5) a statement by you, signed under penalty of perjury, that the information in the notification is accurate and that you have the authority to enforce the copyrights that are claimed to be infringed; and (6) a physical or electronic signature of the copyright owner or a person authorized to act on the copyright owner’s behalf. Failure to include all of the above information may result in the delay of the processing of your complaint.
 |
This listing information is provided for consumers personal, non-commercial use and may not be used for any purpose other than to identify prospective properties consumers may be interested in purchasing. The information on this site comes in part from the Internet Data Exchange program of the Rockford Area Association of Realtors (last updated as of the time posted below). Real estate listings held by brokerage firms other than Xome may be marked with the Internet Data Exchange logo and detailed information about those properties will include the name of the listing broker(s). Copyright 2024 Rockford Area Association of Realtors. All rights reserved. |
| Information is supplied by seller and other third parties and has not been verified. This IDX information is provided exclusively for consumers personal, non-commercial use and may not be used for any purpose other than to identify perspective properties consumers may be interested in purchasing. Copyright 2024 - Wisconsin Real Estate Exchange. All Rights Reserved Information is deemed reliable but is not guaranteed |
Galena Real Estate
The median home value in Galena, IL is $292,000. This is higher than the county median home value of $120,000. The national median home value is $219,700. The average price of homes sold in Galena, IL is $292,000. Approximately 56.55% of Galena homes are owned, compared to 26.92% rented, while 16.54% are vacant. Galena real estate listings include condos, townhomes, and single family homes for sale. Commercial properties are also available. If you see a property you’re interested in, contact a Galena real estate agent to arrange a tour today!
Galena, Illinois has a population of 3,597. Galena is more family-centric than the surrounding county with 34.19% of the households containing married families with children. The county average for households married with children is 27.03%.
The median household income in Galena, Illinois is $51,964. The median household income for the surrounding county is $55,532 compared to the national median of $57,652. The median age of people living in Galena is 43.9 years.
Galena Weather
The average high temperature in July is 83.4 degrees, with an average low temperature in January of 9.7 degrees. The average rainfall is approximately 36.8 inches per year, with 36.9 inches of snow per year.
