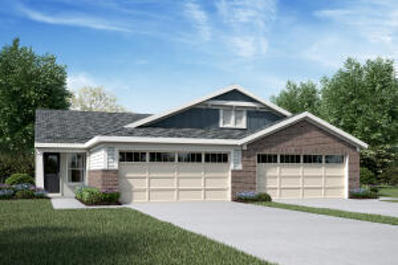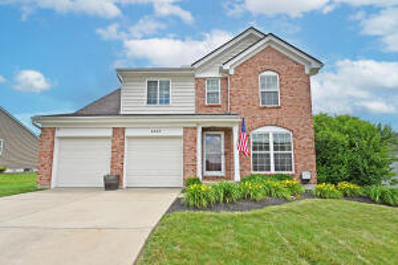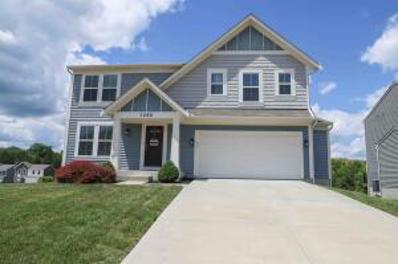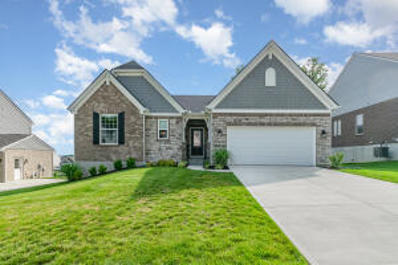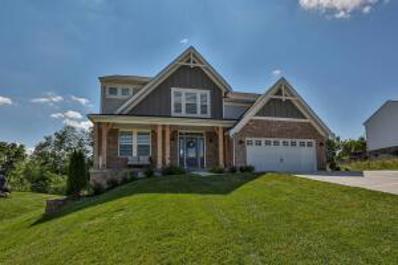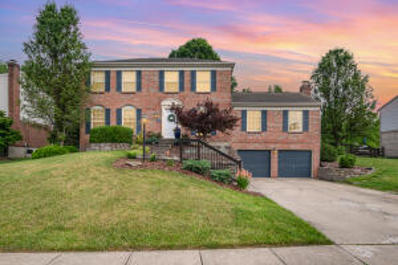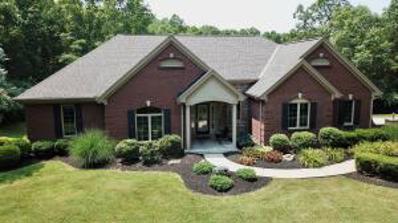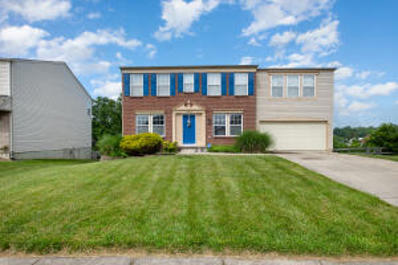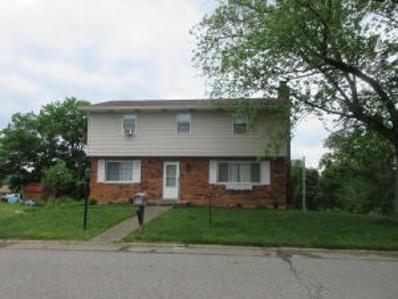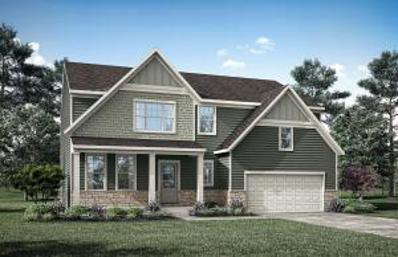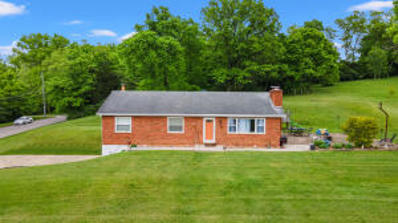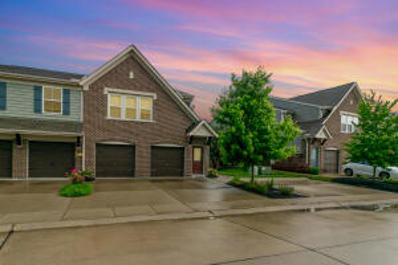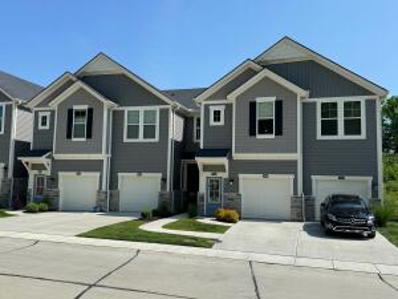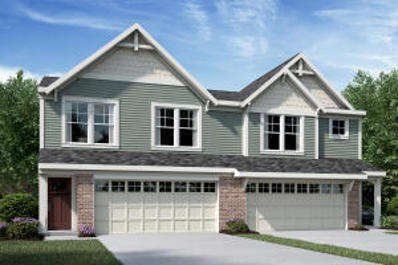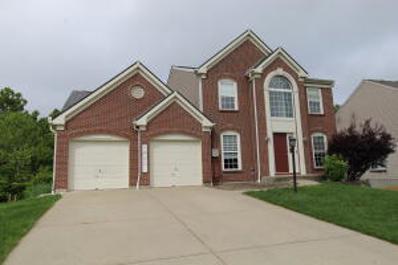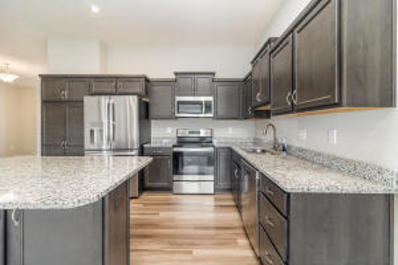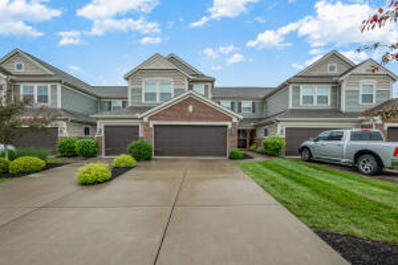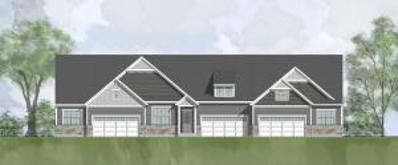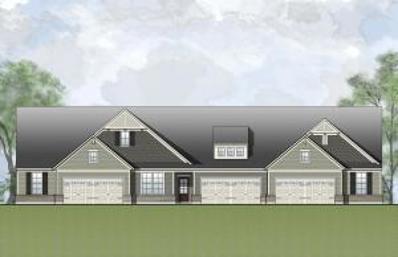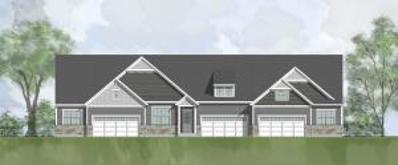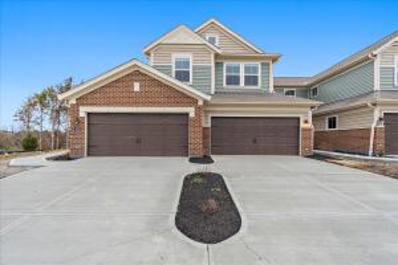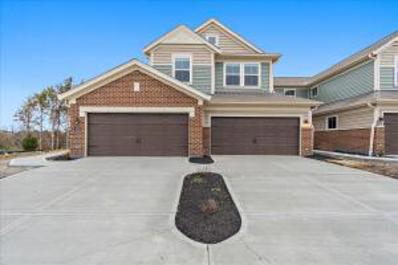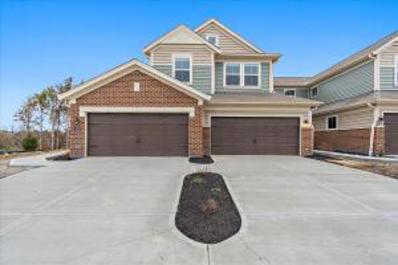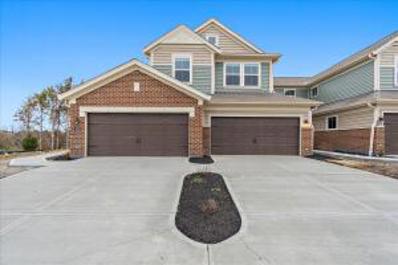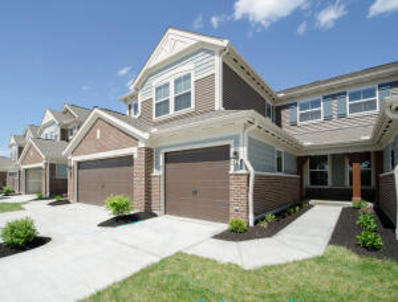Alexandria KY Homes for Sale
- Type:
- Other
- Sq.Ft.:
- 1,243
- Status:
- NEW LISTING
- Beds:
- 2
- Lot size:
- 0.15 Acres
- Year built:
- 2024
- Baths:
- 2.00
- MLS#:
- 623333
- Subdivision:
- Reserve of Parkside
ADDITIONAL INFORMATION
Charming new construction featuring the Wembley plan by Fischer Homes in beautiful Reserve of Parkside! One floor living at its finest, with an open concept design featuring a beautiful island kitchen with stainless steel appliances, upgraded cabinetry, quartz counters, pantry and morning room all open to the spacious family room, which has walk-out access to the large patio. The homeowners retreat has an en suite that includes dual vanity sinks, walk-in shower and walk-in closet. Additional bedroom and hall bath. Attached two car garage.
- Type:
- Single Family
- Sq.Ft.:
- n/a
- Status:
- NEW LISTING
- Beds:
- 4
- Lot size:
- 0.21 Acres
- Year built:
- 2008
- Baths:
- 4.00
- MLS#:
- 623324
ADDITIONAL INFORMATION
Welcome to 8487 Beechwood Court, in the heart of Ridgewood Valley. This impeccably maintained home does not disappoint from the moment you walk in to the time you spend seeing every update possible from top to bottom. 4 beds, 3 full and 1 half bath. An outside oasis with an above-ground pool for summer fun, an open floor plan that features a completely update kitchen, wonderful mud room and finished lower level. Everything has been updated, so move right in for summer fun and meet all your new neighbors! Every box is checked and with nothing on the market, this house is sure to find its new perfect owner! Too many updates to describe on-line and a must- see home!
- Type:
- Single Family
- Sq.Ft.:
- 2,400
- Status:
- NEW LISTING
- Beds:
- 4
- Lot size:
- 0.2 Acres
- Year built:
- 2016
- Baths:
- 3.00
- MLS#:
- 623315
ADDITIONAL INFORMATION
Spacious four bed, two and a half bath with loft situated on a corner lot in Summerlake. Summerlake offers a playground and three stocked ponds! Large 24x12 foot deck is a great place to relax for morning coffee or to wind down in the evening. Walkout basement to a covered concrete patio with fire pit. Four foot bump out in garage offers additional garage space. Upgraded paint, light fixtures, and ceiling fans throughout. All you need to do is move in and enjoy!
- Type:
- Single Family
- Sq.Ft.:
- 3,214
- Status:
- NEW LISTING
- Beds:
- 3
- Lot size:
- 0.27 Acres
- Year built:
- 2022
- Baths:
- 3.00
- MLS#:
- 623284
ADDITIONAL INFORMATION
Introducing a stunning 3-bedroom, open-concept ranch home that effortlessly combines luxury and functionality. This beautiful residence is perfect for those seeking a spacious, modern living environment with exquisite finishes. Step into the heart of the home, a gorgeous kitchen on the first floor featuring gleaming quartz countertops, a stylish tile backsplash, a gas cooktop, and top-of-the-line stainless steel appliances. The adjacent dining area opens up to a covered deck, ideal for enjoying meals outdoors or entertaining guests. Designed with versatility in mind, this property includes a fully finished lower level, making it an ideal mother-daughter home. The lower level boasts a second, equally beautiful kitchen, a double-sided fireplace that adds warmth and charm, a full bathroom, a bedroom, and a walkout to the private, fenced yard. With an office space to accommodate your work-from-home needs, this home truly has it all. The owner has recently added a LeafFilter system to the gutters and prepped for a gas fireplace with a convenient stub-out already in place. Don't miss out on this exceptional property. Schedule a viewing and make this dream home yours!
- Type:
- Single Family
- Sq.Ft.:
- 10,411
- Status:
- NEW LISTING
- Beds:
- 4
- Lot size:
- 0.24 Acres
- Year built:
- 2021
- Baths:
- 3.00
- MLS#:
- 623243
ADDITIONAL INFORMATION
Beautiful Blair Coastal Classic by Fischer Homes in coveted Arcadia! Why Build when you can Buy Like NEW? Features 4 BR, 2.5 BA w/Spacious Open Layout * Well Appointed Kitchen with Granite Counters, Gas Cooktop, Large Island, Tiled Backsplash, Multi-Height Wood Cabinetry, Stainless Steel Appliances, Walk-in Pantry * Soaring 2-Story Great Room w/Wall of Windows * Study w/french doors * Morning Room * Rec Room * Primary Bedroom w/Tray Ceiling & Sitting Area - Ensuite includes Double Vanity, Soaking Tub, Separate Shower, w/His and Her Walk-In Closets * Custom Blinds Throughout * Walk-out to to oversized Deck is perfect for Entertaining and the Fully Fenced Rear Yard is great for the Family Pet or Kids at Play. Great Community with Club House, Pool, Parks and Walking Trails! When Can You Move?
- Type:
- Single Family
- Sq.Ft.:
- n/a
- Status:
- NEW LISTING
- Beds:
- 4
- Lot size:
- 0.29 Acres
- Year built:
- 1996
- Baths:
- 3.00
- MLS#:
- 623214
ADDITIONAL INFORMATION
100% USDA financing eligible to qualified purchaser! This 4 bedroom, 2 full/2 half bathroom home is move in ready for a new owner. Tasteful updates throughout to include fresh, neutral paint, white kitchen with stainless steel appliances and Quartz island, luxury vinyl plank flooring in 2nd floor bedrooms, covered rear deck, and so much more. The fenced backyard is ready to be made into your outdoor oasis! Schedule your private showing today.
- Type:
- Single Family
- Sq.Ft.:
- n/a
- Status:
- Active
- Beds:
- 4
- Lot size:
- 11.1 Acres
- Year built:
- 2002
- Baths:
- 3.00
- MLS#:
- 623165
ADDITIONAL INFORMATION
This property is a Masterpiece! Custom brick ranch on 11 private acres featuring 2 ponds - your personal resort. Inviting foyer leads to a living room with vaulted ceilings and fireplace. Opens to kitchen with island, stainless steel appliances and 42'' cherry cabinets. The breakfast bar seats 6*Adjacent dining area has a view of the serene pond through the bay window. The screened porch and tiered deck are a seller favorite. 2 bedrooms and a private office on the1st floor - primary suite with tile shower, jetted tub and walk-in closet. Finished lower level features a family room with stone fireplace and wet bar - great for entertaining. This space walks out to a patio and hardscape fire pit. Bedroom 3 has a private ensuite bathroom. 4th bedroom and home gym finish out the living space. New roof & HVAC 2023. Water heater 2024. Generous storage space in 3 areas including a seasonal closet. The home is amazing, the setting is spectacular. Completely private and serene - entering the gated entrance you are greeted by the front pond. The rear pond is something out of a movie set, surrounded by woods. Enjoying from the dock will become a cherished past-time. This is a must-se
- Type:
- Single Family
- Sq.Ft.:
- 2,972
- Status:
- Active
- Beds:
- 4
- Lot size:
- 0.22 Acres
- Year built:
- 2007
- Baths:
- 3.00
- MLS#:
- 623159
ADDITIONAL INFORMATION
Welcome to your dream home! This stunning home offers an expansive open floor plan perfect for modern living. Enjoy breathtaking lake views from the deck off the kitchen, ideal for morning coffee or evening relaxation. The large first floor laundry/mudroom combo adds convenience to your everyday routine. Enjoy the expansive owner's suite designed for ultimate comfort. This two-story beauty features a large versatile loft space, perfect for a home office or play area. Each bedroom offers large walk in closets. The walkout basement, complete with a full bath rough-in, provides endless possibilities for customization. Located in a vibrant community with walking trails and stocked lakes for fishing, this home delivers both comfort and an active lifestyle. Don't miss the opportunity to make this home yours!
- Type:
- Single Family
- Sq.Ft.:
- n/a
- Status:
- Active
- Beds:
- 3
- Lot size:
- 0.31 Acres
- Baths:
- 4.00
- MLS#:
- 623144
ADDITIONAL INFORMATION
Nice 3 bedroom home could possible be a 4 bedroom home with some work. 2 full baths and 2 1/2 baths 2 story home with a partially finished basement. Nice wood Kitchen cabinets. Home has a nice large backyard nice living room and family room on 1st floor. Partially finished basement with partially finished rec room with a wood burning fireplace in Lower level. Seller also offering a 2500 allowance for flooring or closing cost. Home is located in the 100% USDA loan area. Seller also paying for limited warranty at closing. Possible 100% financing on this home. Set up an appointment to view this home today!
- Type:
- Single Family
- Sq.Ft.:
- n/a
- Status:
- Active
- Beds:
- 4
- Year built:
- 2024
- Baths:
- 4.00
- MLS#:
- 623134
ADDITIONAL INFORMATION
Ask how you can lock your interest rate on this home today! Must see this NEW Vale home featuring 4 bedrooms plus a game room, 2 full baths, 2 half baths, sunroom, finished lower level, and oversized 2 car garage.
- Type:
- Single Family
- Sq.Ft.:
- 1,196
- Status:
- Active
- Beds:
- 3
- Lot size:
- 1 Acres
- Year built:
- 1969
- Baths:
- 2.00
- MLS#:
- 623113
ADDITIONAL INFORMATION
Great HOME On An Acre In Alexandria! 3 Bedrooms 2 Bathrooms, Hardwood Floors, Finished Lower Level With Wood burner, Tandem Garage With TONS of Storage Space And Large Cleared Yard With Amazing Views Of Neighboring Properties! Call Today For A Private Showing!
- Type:
- Condo
- Sq.Ft.:
- n/a
- Status:
- Active
- Beds:
- 2
- Year built:
- 2017
- Baths:
- 2.00
- MLS#:
- 623102
ADDITIONAL INFORMATION
Save Over $20,000 (And Potential Months Of Waiting) Versus New Construction! Open & Airy 2nd Floor Home Is Ready For New Owners! Secure & Direct Access From your Garage To Your New Home*Exciting Cathedral Ceiling*Granite Kitchen With Level 5 Cabinets Opens To Spacious Great Rm*Island With Counter Bar*All UPGRADED Appliances Stay To Save You Money*Neutral Decor*2BR Plus Study/Den*Sizable Primary Suite w/2 Closets Adjoins Convenient Full Bath Offering Raised Dbl Vanity & Large Shower*Private Covered Deck Offers Peaceful Valley View*Forget Cutting Grass & Walk To Community Pool*Enjoy The Peace Of Mind Just Being Able To Lock Up & Leave On Vacation*Community Amenities Include Walking Trails & Exercise Rm*Easy Access To Grocery, Restaurants & Future Publix!
- Type:
- Condo
- Sq.Ft.:
- n/a
- Status:
- Active
- Beds:
- 3
- Year built:
- 2022
- Baths:
- 2.00
- MLS#:
- 623037
- Subdivision:
- Arcadia Vineyards 3
ADDITIONAL INFORMATION
Rare 3 Bedroom Condo with 1 Car Garage*Open and Airy Upper Floor Unit with Large Living Space that is Open to the Kitchen*Granite Counter Tops with Island that Seats 4 at the Breakfast Bar*42'' Cabinets and All of the Stainless Steel Appliances Stay*French Door Fridge*Primary Suite has Large Ensuite Bath, Double Vanity, Walk-In Shower and Nice Walk-In Closet*The other 2 Bedrooms are Spacious at 12x14 with Closets*The Laundry has Cabinets and Newer Washer/Dryer will Stay*The Unit is only 2 Years Old, Worry and Maintenance Free and will be Available for Immediate Occupancy*1 Car Built In Garage has Storage Closet on the Side*Very Quiet Area with a Nice View of Woods from the Deck*Water and Sewer are Included in the HOA, so you only Pay Electric*Seller Would Consider Leaving some Furniture if Interested*
- Type:
- Other
- Sq.Ft.:
- 1,651
- Status:
- Active
- Beds:
- 3
- Lot size:
- 0.09 Acres
- Year built:
- 2024
- Baths:
- 3.00
- MLS#:
- 622985
ADDITIONAL INFORMATION
Stylish new Hudson Coastal Cottage pair-patio plan by Fischer Homes in beautiful Reserve of Parkside featuring an open concept design with an island kitchen with stainless steel appliances, upgraded cabinetry with 42 inch uppers and soft close hinges, durable quartz counters, large pantry and walk-out morning room and all open to the oversized family room. Upstairs owners suite with an en suite with a double bowl vanity, walk-in shower and large walk-in closet. There are 2 additional bedrooms, a centrally located hall bath, loft and a convenient second floor laundry for easy laundry days. 2 bay garage.
- Type:
- Single Family
- Sq.Ft.:
- 2,376
- Status:
- Active
- Beds:
- 5
- Lot size:
- 0.31 Acres
- Year built:
- 2003
- Baths:
- 4.00
- MLS#:
- 622957
ADDITIONAL INFORMATION
WOW! Check out this huge, beautiful 2 story home. FIVE bedrooms (one on the 1st floor & 4 on the 2nd with 3 1/2 baths. Built in 2003 but major updating has been completed in the past 2 years. The primary bath was completely remodeled in 2022 plus the roof & HVAC are less than 2 years old, the WH is only 6 months old. The gorgeous kitchen has a pantry, is open to the LR and has an adjoining breakfast room. Entertain or relax in the first floor living room w/gas FP or head downstairs for the huge family room with wet bar & adjoining movie room. The rear deck offers a retractable awning with remote & is a great place to kick back & enjoy. Need even more space on the first floor, try the office and the dining room (currently used as an office). Save steps with the first floor laundry/mud room. W/O basement to a flat yard and a treed view. There is additional unfinished space for storage.
- Type:
- Condo
- Sq.Ft.:
- 1,345
- Status:
- Active
- Beds:
- 2
- Lot size:
- 0.51 Acres
- Year built:
- 2021
- Baths:
- 2.00
- MLS#:
- 622894
ADDITIONAL INFORMATION
This stylish newer condo located at The Shire of Arcadia. Boasting the modern Wexner plan by Fischer Homes. With 2 bedrooms, a flexible bonus room, 2 full baths, it offers a spacious open island kitchen equipped with stainless steel appliances, granite countertops, upgraded maple cabinetry, and elegant vinyl plank flooring. The space is accentuated with wood trimmed windows, & vaulted ceilings add to how spacious each room feels. The primary bedroom features a large walk-in closet and en-suite bathroom, while the flexible bonus room can serve as an office or formal dining area. Sellers are very motivated and offering to pay the HOA fees for an entire year! Please feel free to send an offer just to get the ball rolling! Nestled in a peaceful cul-de-sac amidst rolling hills and walking trails, residents can enjoy breathtaking sunsets from the deck and observe wildlife grazing just feet away—a true relaxing little slice paradise. Recent updates include a retractable deck screen door and a convenient hands-free kitchen faucet. Additionally, its proximity to downtown and shopping adds to the convenience and allure of this exceptional property.
- Type:
- Condo
- Sq.Ft.:
- 2,739
- Status:
- Active
- Beds:
- 3
- Lot size:
- 0.21 Acres
- Year built:
- 2016
- Baths:
- 3.00
- MLS#:
- 622865
ADDITIONAL INFORMATION
Take a look at this ranch style condo offers the perfect blend of convenience and entertainment. Designed for effortless day-to-day living the main level hosts essential amenities such as a laundry room and bedrooms, while the finished lower level transitions seamlessly into an entertainment haven, ideal for hosting gatherings of friends and family. Fantastic amenities include a spacious two-car garage and a lower level with a walkout. The lower level has either two bedrooms or one bedroom and a workout room. It also showcases a generously sized family room complete with a wet bar. Additionally, a full bathroom adds further convenience and functionality to this level. The kitchen has ample cabinetry adorned with crown molding accents, stunning granite countertops, and high-quality stainless steel appliances. Hardwood flooring adds warmth and elegance, while a convenient counter bar provides a cozy spot for quick meals or enjoying morning coffee. Community amenities include a pool, clubhouse, exercise facilities, & walking trails. Take the 3d Virtual Tour!
- Type:
- Townhouse
- Sq.Ft.:
- 2,270
- Status:
- Active
- Beds:
- 3
- Year built:
- 2024
- Baths:
- 3.00
- MLS#:
- 622788
ADDITIONAL INFORMATION
The Medford II ranch-style townhome presents a compact plan with lots of style. A great kitchen/dining area layout includes a large serving island and enormous walk-in pantry. You'll love relaxing in the spacious family room which leads to a screened-in covered porch. The secluded owner's suite and bath will be your quiet retreat. This space offers a walk-in shower, dual vanity sinks and walk-in closet. A second bedroom located on the first floor offers an adjacent full bath. The lower level showcases a large recreation room with a third bedroom, full bath and walk-out to a covered patio,
- Type:
- Townhouse
- Sq.Ft.:
- 2,628
- Status:
- Active
- Beds:
- 3
- Year built:
- 2024
- Baths:
- 3.00
- MLS#:
- 622786
ADDITIONAL INFORMATION
The Astoria ranch-style townhome presents a great kitchen/dining area layout and includes a large serving island and enormous walk-in pantry. It features an open family room leading to a covered porch, a secluded owner's suite with walk-in shower, dual vanity sinks, and a walk-in closet. Located on the main level is the laundry room, a second bedroom, and adjacent full bath. Also included are a lower level rec room with hobby room, third bedroom, and full bath with huge covered patio and lots of storage space.
- Type:
- Townhouse
- Sq.Ft.:
- 2,270
- Status:
- Active
- Beds:
- 3
- Year built:
- 2024
- Baths:
- 3.00
- MLS#:
- 622776
ADDITIONAL INFORMATION
The Medford II ranch-style townhome presents a compact plan with lots of style. A great kitchen/dining area layout includes a large serving island and enormous walk-in pantry. You'll love relaxing in the specious family room which leads to a covered screened-in porch. The secluded owner's suite and bath will be your quiet retreat. This space offers a walk-in shower, dual vanity sinks and walk-in closet. A second bedroom located on the first floor offers an adjacent full bath. The lower level showcases a large recreation room with a 3rd bedroom, full shower and a walk-out to a covered patio,
- Type:
- Condo
- Sq.Ft.:
- 1,931
- Status:
- Active
- Beds:
- 2
- Year built:
- 2024
- Baths:
- 2.00
- MLS#:
- 622762
ADDITIONAL INFORMATION
Gorgeous new Baypoint II plan by Fischer Homes in the beautiful community of The Shire at Arcadia features penthouse style living and an open concept design. Gorgeous island kitchen with stainless steel appliances, upgraded multi-height cabinetry with soft close hinges, gleaming granite counters and tile backsplash, walk-in pantry and walk-out morning room to covered deck. Huge family room and private study with double doors. Owners suite with dressing area and an en suite with a double bowl vanity, soaking tub, separate walk-in shower and 3 closets 2 being walk-ins. 2nd bedroom with a walk-in closet. 1 bay garage.
- Type:
- Condo
- Sq.Ft.:
- 1,931
- Status:
- Active
- Beds:
- 2
- Year built:
- 2024
- Baths:
- 2.00
- MLS#:
- 622761
ADDITIONAL INFORMATION
Gorgeous new Baypoint II plan by Fischer Homes in the beautiful community of The Shire at Arcadia features penthouse style living and an open concept design. Gorgeous island kitchen with stainless steel appliances, upgraded multi-height cabinetry with soft close hinges, gleaming granite counters and tile backsplash, walk-in pantry and walk-out morning room to covered deck. Huge family room and private study with double doors. Owners suite with dressing area and an en suite with a double bowl vanity, soaking tub, separate walk-in shower and 3 closets 2 being walk-ins. 2nd bedroom with a walk-in closet. 1 bay garage.
- Type:
- Condo
- Sq.Ft.:
- 2,017
- Status:
- Active
- Beds:
- 2
- Year built:
- 2024
- Baths:
- 3.00
- MLS#:
- 622759
ADDITIONAL INFORMATION
Stunning new Northport II plan by Fischer Homes in the beautiful community of The Shire at Arcadia features penthouse style living and an open concept design. Gorgeous island kitchen with stainless steel appliances, upgraded multi-height cabinetry with soft close hinges, upgraded quartz counters and tile backsplash, walk-in pantry and walk-out morning room to covered deck. Huge family room and formal dining room. Owners suite with dressing area, an en suite with a double bowl vanity, soaking tub, separate walk-in shower and 3 closets 2 being walk-ins. Private study with French doors adjacent to bedroom 2 with full bath. 2 bay garage.
- Type:
- Condo
- Sq.Ft.:
- 2,017
- Status:
- Active
- Beds:
- 2
- Year built:
- 2024
- Baths:
- 3.00
- MLS#:
- 622754
ADDITIONAL INFORMATION
Stunning new Northport II plan by Fischer Homes in the beautiful community of The Shire at Arcadia features penthouse style living and an open concept design. Gorgeous island kitchen with stainless steel appliances, upgraded multi-height cabinetry with soft close hinges, upgraded granite counters with tile backsplash, walk-in pantry and walk-out morning room to covered deck. Huge family room and formal dining room. Owners suite with dressing area, an en suite with a double bowl vanity, soaking tub, separate walk-in shower and 3 closets 2 being walk-ins. Private study with French doors adjacent to bedroom 2 with full bath. 2 bay garage.
- Type:
- Condo
- Sq.Ft.:
- 1,546
- Status:
- Active
- Beds:
- 2
- Year built:
- 2024
- Baths:
- 3.00
- MLS#:
- 622708
ADDITIONAL INFORMATION
Gorgeous new Waterton plan by Fischer Homes in beautiful Shire at Arcadia featuring ranch style condo. Beautiful kitchen with stainless steel appliances, upgraded cabinetry , gleaming granite counters, walk-in pantry and morning room, which has walk out access to the covered patio. Private study with double doors off of entry foyer. Homeowners retreat with luxury en suite with dual vanity sinks, garden tub, walk in shower and oversized walk in closet. Additional bedroom and hall bath. Attached two car garage.
The data relating to real estate for sale on this web site comes in part from the Broker ReciprocitySM Program of the Northern Kentucky Multiple Listing Service, Inc. Real estate listings held by brokerage firms other than the owner of this site are marked with the Broker ReciprocitySM logo or the Broker ReciprocitySM thumbnail logo (a little black house) and detailed information about them includes the name of the listing brokers. The broker providing the data believes the data to be correct, but advises interested parties to confirm the data before relying on it in a purchase decision. Copyright 2024 Northern Kentucky Multiple Listing Service, Inc. All rights reserved. |
Alexandria Real Estate
The median home value in Alexandria, KY is $170,600. This is higher than the county median home value of $155,200. The national median home value is $219,700. The average price of homes sold in Alexandria, KY is $170,600. Approximately 79.71% of Alexandria homes are owned, compared to 15.96% rented, while 4.34% are vacant. Alexandria real estate listings include condos, townhomes, and single family homes for sale. Commercial properties are also available. If you see a property you’re interested in, contact a Alexandria real estate agent to arrange a tour today!
Alexandria, Kentucky 41001 has a population of 9,022. Alexandria 41001 is more family-centric than the surrounding county with 34.32% of the households containing married families with children. The county average for households married with children is 29.2%.
The median household income in Alexandria, Kentucky 41001 is $72,721. The median household income for the surrounding county is $57,208 compared to the national median of $57,652. The median age of people living in Alexandria 41001 is 39.7 years.
Alexandria Weather
The average high temperature in July is 86.6 degrees, with an average low temperature in January of 22.4 degrees. The average rainfall is approximately 43.5 inches per year, with 11.2 inches of snow per year.
