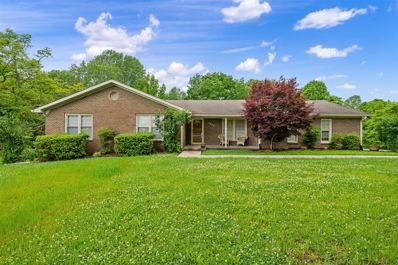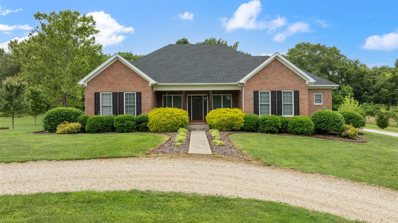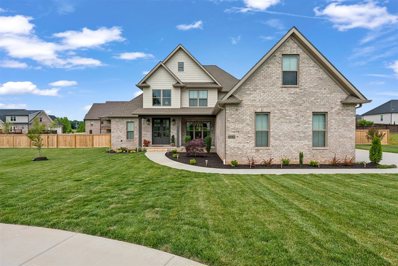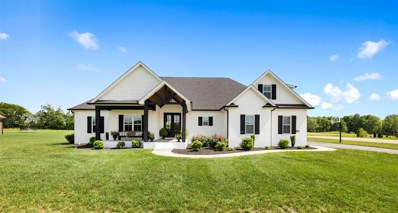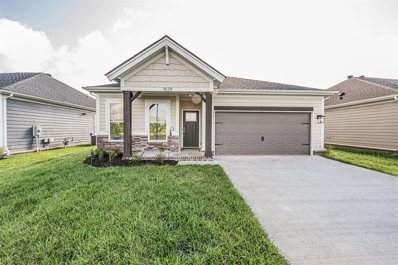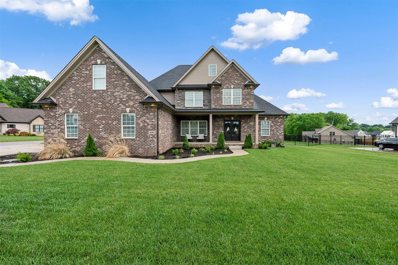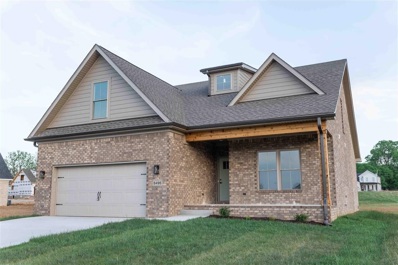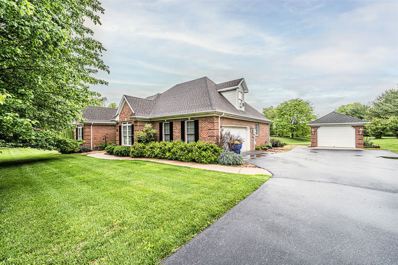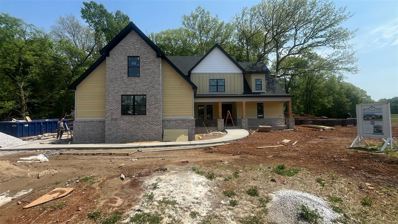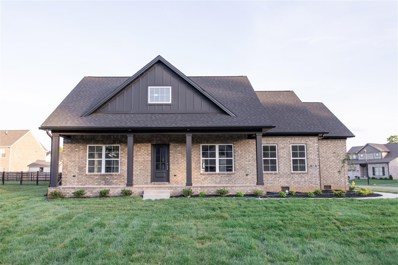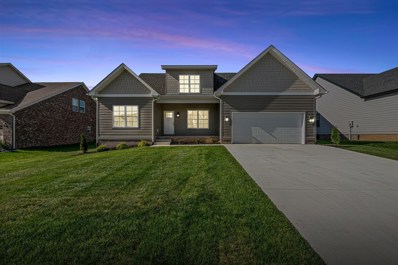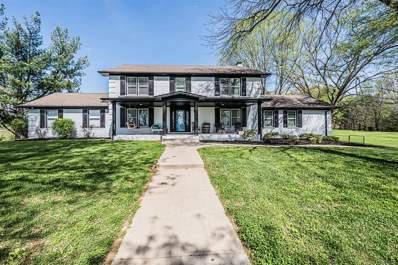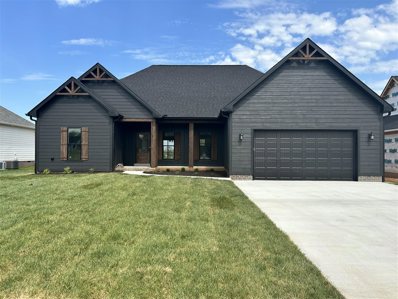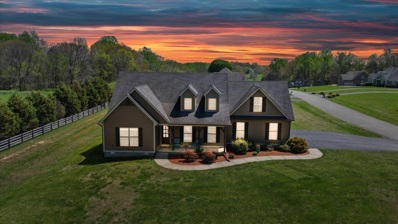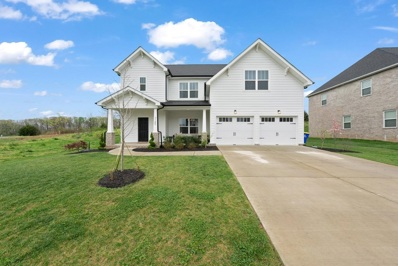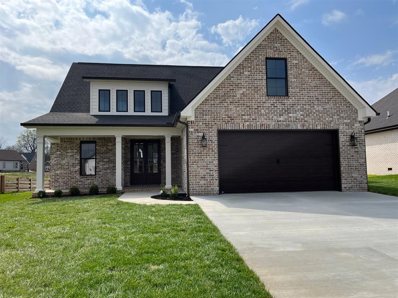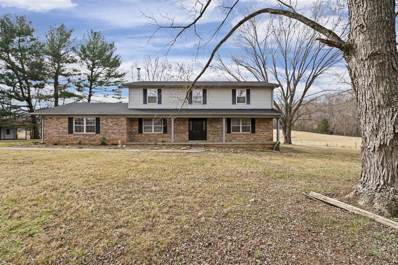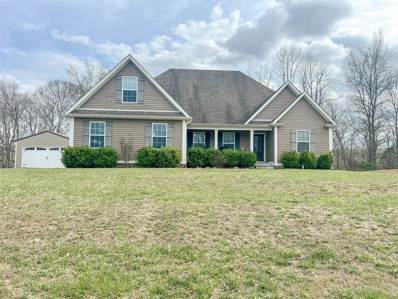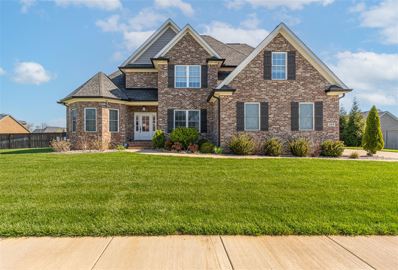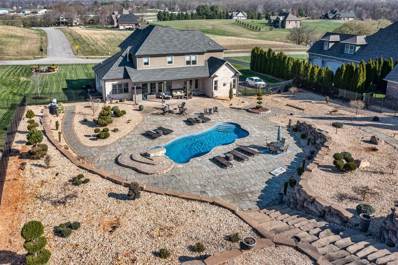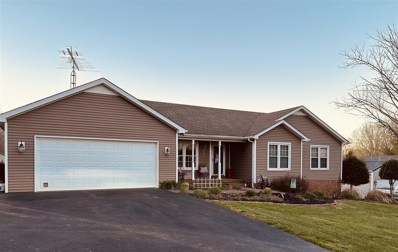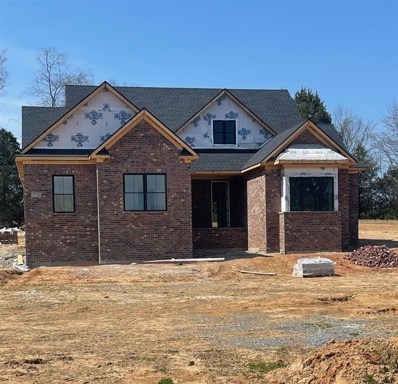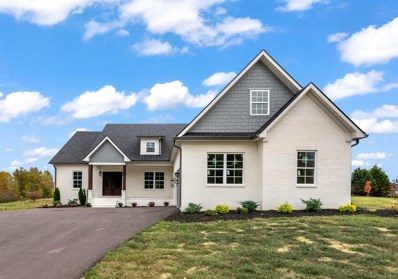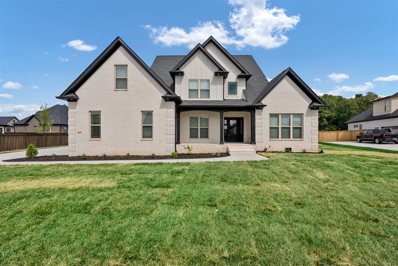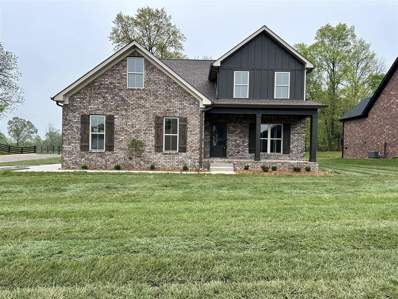Alvaton KY Homes for Sale
- Type:
- Single Family
- Sq.Ft.:
- 3,103
- Status:
- NEW LISTING
- Beds:
- 4
- Lot size:
- 4 Acres
- Year built:
- 1975
- Baths:
- 3.00
- MLS#:
- 1273115
- Subdivision:
- N/A
ADDITIONAL INFORMATION
Welcome to Alvaton and this wonderful home sitting on four lush acres with mature trees and 360 degrees of amazing views. Inside you'll find modern updates including a brand new custom kitchen featuring new cabinets and countertops, stainless appliances with built in double oven, and refinished hardwood floors. With over 3,000 square feet of living space, including multiple living spaces, a large office, laundry room, garage workshop area, and large storage area in basement, its perfect for a large family. And you'll be prepared for anything. This home is equipped with a new water well and in home filtration system, basement, propane heated fireplaces, and electric panel equipped for generator hook up. A rare find for sure.
- Type:
- Single Family
- Sq.Ft.:
- 2,421
- Status:
- NEW LISTING
- Beds:
- 4
- Lot size:
- 10.08 Acres
- Year built:
- 2005
- Baths:
- 3.00
- MLS#:
- 1273108
- Subdivision:
- None
ADDITIONAL INFORMATION
One-of-a-kind property nestled on 10.08+/- acres offering privacy in a peaceful country setting just minutes from Scottsville Rd, I-65, Shopping, Dining, & Entertainment. This unique property offers an array of activities for the outdoor enthusiast. Backyard tree line leads to breathtaking views of Drake's Creek with custom stairs on a gentle slope for kayak and water fun. Enjoy relaxing on the screened-in porch with views of the pond, wildlife, and garden. Hunting or golfing on your personal driving range also await with a tee box on site! Hobbyist can enjoy the 24x30 detached garage. Interior boasts 4 bedrooms, 3 full baths or 3 bedrooms plus bonus room, tile throughout, hardwood in master, new carpet and paint installed, new roof, fully encapsulated climate controlled crawl space and much more! Layout provides a main level master and split bedroom floor plan. Updated kitchen with granite countertops, bar, tiled backsplash and new appliances. Minutes from the kayak launch at Romanza Johnson Park. From there it's a 2-2.5 hour ride to Twin Bridges. A must see rare gem!
- Type:
- Single Family
- Sq.Ft.:
- 2,869
- Status:
- NEW LISTING
- Beds:
- 5
- Lot size:
- 0.49 Acres
- Year built:
- 2023
- Baths:
- 3.00
- MLS#:
- 1273086
- Subdivision:
- Drakes Ridge
ADDITIONAL INFORMATION
Nestled in a cul-de-sac within a desired neighborhood, this 8-month-old home epitomizes modern luxury and comfort. Spanning 2900 square feet, the residence has 5 spacious bedrooms and 3 full bathrooms. Among these bedrooms, the fifth offers versatile living options to be used as a flex room for the buyer's choice. The heart of the home is an open-plan living area with a large kitchen island and vaulted ceiling. The fenced-in backyard offers a private space for entertaining under the covered patio or the open patio. The blend of new construction allure with the convenience of move-in-ready amenities, such as the installed blinds and completed landscaping, sets this home apart. With its prime location, luxurious features, and thoughtful design, this home is an exceptional find for anyone looking to settle into a wonderful community.
- Type:
- Single Family
- Sq.Ft.:
- 2,837
- Status:
- NEW LISTING
- Beds:
- 4
- Lot size:
- 0.56 Acres
- Year built:
- 2019
- Baths:
- 3.00
- MLS#:
- 1272966
- Subdivision:
- Poplar Grove
ADDITIONAL INFORMATION
Looking for your dream home? This all-brick beauty boasts 4 bedrooms, 2 1/2 bathrooms, and a little over 2800 sq.ft. With curb appeal and interior touches to impress, enjoy an open floor plan, spacious bedrooms, a stunning kitchen with top-of-the-line appliances, a large bonus room upstairs, and covered front and back porches. Don't miss out on this gem! Call the listing agent today to set up a showing or for more info⦠Ronann Bunger- 270-799-2471.
- Type:
- Single Family
- Sq.Ft.:
- 1,395
- Status:
- NEW LISTING
- Beds:
- 3
- Lot size:
- 0.15 Acres
- Year built:
- 2024
- Baths:
- 2.00
- MLS#:
- 1272937
- Subdivision:
- Dove Point
ADDITIONAL INFORMATION
This floorplan from the Artisan Series makes the most of a smaller space with a 2' bump to the rear of the home. The spacious kitchen leads to an impressive dining area that comfortably seats ten people. The kitchen includes a pantry, granite countertops, a tile backsplash, and a stainless steel appliance package with a gas range. The ownerâs suite is at the back of the house, away from the family room, and features a large walk-in closet and a private bathroom with a double bowl vanity and a ceramic shower. The plan includes two additional bedrooms with walk-in closets, a second full bathroom, a laundry room, and an attached two-car garage. RevWood Select Granbury Oak flooring is throughout the main living areas and ceramic tile is installed in the wet areas. TechSmart components are included. Youâll love this EnergySmart home! Qualifies for the 5.5% rate incentive with a specific lender (for government loans only) with a 1-0 Temporary Buydown during the first year of the loan. The rate is 4.5% during the first year. In addition, receive up to $2,500 in closing costs. Also qualifies for the 6.250% rate incentive with a specific lender (for conventional loans only). No additional closing costs with this incentive. Ask agent for more details.
- Type:
- Single Family
- Sq.Ft.:
- 3,107
- Status:
- Active
- Beds:
- 4
- Lot size:
- 0.37 Acres
- Year built:
- 2021
- Baths:
- 3.00
- MLS#:
- 1272900
- Subdivision:
- Drakes Ridge
ADDITIONAL INFORMATION
Welcome to your dream home in the highly desired Drakes Ridge Subdivision! Situated on a spacious corner lot, this stunning 4-bedroom, 3-bathroom residence boasts 3107 sq. ft. of luxurious living space. Expansive, open-concept layout features a built-in stereo system throughout the home, formal dining room for family dinners and a large bonus room with endless possibilities. Need a quiet space to work or study? Look no further than the dedicated office upstairs. And for those who appreciate clever design, discover hidden storage behind a charming bookcase, adding a touch of mystery and functionality to your home. With a 3-car garage, parking will never be an issue, and the fenced-in yard provides a perfect space for pets or outdoor gatherings. Enjoy the serene outdoors from the comfort of your covered back porch, ideal for morning coffees or evening gatherings. Don't miss the chance to make this property your own â schedule a viewing today!
$419,900
6496 E Haven Way Alvaton, KY 42122
- Type:
- Single Family
- Sq.Ft.:
- 2,240
- Status:
- Active
- Beds:
- 4
- Lot size:
- 0.34 Acres
- Year built:
- 2023
- Baths:
- 3.00
- MLS#:
- 1272809
- Subdivision:
- Breckenridge Estates
ADDITIONAL INFORMATION
Beautiful new construction near Alvaton Elementary. Home features 4 bedrooms, 3 full bathrooms and an office or bonus room. Hardwood, carpet and tile throughout. Large tile shower in master. Great reading area overlooking the main areas. Granite tops and a walk in pantry. A must see! Schedule your showing today!
- Type:
- Single Family
- Sq.Ft.:
- 2,284
- Status:
- Active
- Beds:
- 4
- Lot size:
- 1.01 Acres
- Year built:
- 2001
- Baths:
- 3.00
- MLS#:
- 1272651
- Subdivision:
- Cambridge Grove
ADDITIONAL INFORMATION
This very well maintained 4 bedroom and 3 full bath home in South Warren County features hardwood, granite countertops, eat-in kitchen plus dining room. The home boasts a large 1.0 +/- acre corner lot with attached 2 car garage and detached one car garage that would be great for a workshop. The entire home has been wired for smart home features that make it very energy efficient.
$719,900
1724 Leyben Court Alvaton, KY 42122
- Type:
- Single Family
- Sq.Ft.:
- 3,221
- Status:
- Active
- Beds:
- 5
- Lot size:
- 0.62 Acres
- Year built:
- 2024
- Baths:
- 4.00
- MLS#:
- 1272426
- Subdivision:
- Cedar Creek
ADDITIONAL INFORMATION
Welcome to your dream home in the prestigious neighborhood of Cedar Creek, just outside of Bowling Green! This exquisite new construction boasts 5bedrooms and 3.5 bathrooms, with a perfect blend of elegance and modern design. The stunning exterior features a combination of brick and Hardie Backer siding, exuding timeless beauty and exceptional quality. Step inside and prepare to be captivated by the luxurious details and thoughtful upgrades throughout. The gourmet kitchen is a chef's delight, complete with a complete appliance package, ensuring all your culinary needs are met. Whether you're hosting a dinner party or enjoying a quiet meal with family, this kitchen is sure to impress. Indulge in the comfort and warmth of not just one, but two fireplaces - one indoors for cozy evenings and another outdoors on the oversized covered back porch, perfect for year-round entertaining. Picture yourself gathering around the outdoor fireplace, creating memories with loved ones and enjoying the serene ambiance of your private oasis. This home has been meticulously crafted with attention to detail and offers all the upgrades you desire. From the high-end finishes to the spacious layout, every aspect of this home has been thoughtfully designed to meet the highest standards of modern living.
$369,900
6430 E Haven Way Alvaton, KY 42122
- Type:
- Single Family
- Sq.Ft.:
- 1,819
- Status:
- Active
- Beds:
- 3
- Lot size:
- 0.23 Acres
- Year built:
- 2024
- Baths:
- 2.00
- MLS#:
- 1272409
- Subdivision:
- Breckenridge Estates
ADDITIONAL INFORMATION
- Type:
- Single Family
- Sq.Ft.:
- 2,130
- Status:
- Active
- Beds:
- 3
- Lot size:
- 0.23 Acres
- Year built:
- 2023
- Baths:
- 3.00
- MLS#:
- 1272394
- Subdivision:
- Upton Farms
ADDITIONAL INFORMATION
Awesome Builder Incentive! Builder Lender Partner offering 5.5% interest rate on qualified borrowers on this new home! Property also eligible for USDA financing. Call today for more information. Introducing a masterful creation by Coomer & Co., nestled in the prestigious Upton Farms subdivision. This newly constructed home is a testament to modern elegance and bespoke design, offering a serene retreat with unobstructed views of a private farm. Experience the harmony of seclusion and convenience, with easy access to Olde Stone, Phil Moore Park, bustling shopping outlets, gourmet restaurants, Natcher Parkway, and I-65, putting the best of the area at your fingertips. Crafted for those who appreciate the finer things in life, this exquisite property boasts three generously sized bedrooms, three luxurious bathrooms, and a versatile bonus room that can effortlessly transform into an optional fourth bedroom, meeting the unique needs of your family. Every detail in this home reflects quality and sophistication, from the energy-efficient gas HVAC and water heater to the sleek stainless steel appliances that adorn the chef-inspired kitchen. The living spaces are finished with premium LVT and tile flooring, showcasing beautiful finishes that elevate the home's aesthetic appeal. The thoughtful layout is designed for both lavish entertaining and intimate moments, with spacious rooms that flow seamlessly together, bathed in natural light. The property's placement offers a unique vantage point, combining the tranquility of overlooking a private farm with the convenience of urban living. This home is not just a residence; it's a lifestyle choice for those seeking a balance of luxury, comfort, and privacy. With its desirable location, top-tier finishes, and the craftsmanship of Coomer & Co., this property is a rare find in the Upton Farms subdivision.
- Type:
- Single Family
- Sq.Ft.:
- 3,017
- Status:
- Active
- Beds:
- 5
- Lot size:
- 2.43 Acres
- Year built:
- 1977
- Baths:
- 4.00
- MLS#:
- 1272057
- Subdivision:
- N/A
ADDITIONAL INFORMATION
Gorgeous home sitting on 2.43 acres fenced in Alvaton. 3017sqft, 5 bedroom, 3.5 baths. Recent remodeled kitchen, bathrooms, flooring, updated fixtures. New 2800 sqft shop with pull through doors, covered overhang for boat or tractor, 3rd door in shop to 4 separated bays. Huge covered front porch, new gas logs, appliances, heated master bath floor.
$338,000
6493 E Haven Way Alvaton, KY 42122
- Type:
- Single Family
- Sq.Ft.:
- 1,610
- Status:
- Active
- Beds:
- 3
- Lot size:
- 0.24 Acres
- Year built:
- 2024
- Baths:
- 2.00
- MLS#:
- 1272046
- Subdivision:
- Breckenridge Estates
ADDITIONAL INFORMATION
Beautiful new construction 3B/2B home in a great neighborhood near Alvaton Elementary. This home is a must see! Won't last long!
- Type:
- Single Family
- Sq.Ft.:
- 2,331
- Status:
- Active
- Beds:
- 3
- Lot size:
- 1.01 Acres
- Year built:
- 2015
- Baths:
- 3.00
- MLS#:
- 1271981
- Subdivision:
- Other
ADDITIONAL INFORMATION
Welcome home to this stunning two-story residence on 1.0 +/- acres in the desirable Alvaton! Step inside and be captivated by the beautiful comfort in the spacious living area. The heart of the home lies in the expansive eat-in kitchen, a haven for culinary enthusiasts with ample space and modern amenities. This floor plan has beautiful hardwood flooring that enhances the charm of this gorgeous home. With 3 bedrooms, 3 baths and a huge bonus room, this home will truly adapt to your lifestyle. Admire the inviting front porch and spacious back yard, perfect for relaxing evenings. Nestled in an ideal location, enjoy privacy without sacrificing convenience. Make this wonderful property yours before it's too late!
- Type:
- Single Family
- Sq.Ft.:
- 3,003
- Status:
- Active
- Beds:
- 5
- Lot size:
- 0.23 Acres
- Year built:
- 2022
- Baths:
- 4.00
- MLS#:
- 1271913
- Subdivision:
- Upton Farms
ADDITIONAL INFORMATION
This pristine 5 bedroom and 3 and a half bath craftsman features an incredible floor plan with desirable flow and abundant natural light. Other amazing aspects of the home include a gourmet kitchen, complete with spacious walk-in pantry, breakfast nook area, sophisticated bar, as well as a formal dining and functional main level office/study. Exceptionally located in the Alvaton area, this home is convenient to all that Bowling Green has to offer including parks, dining, shopping, recreation and entertainment.
$484,000
6466 E Haven Way Alvaton, KY 42122
- Type:
- Single Family
- Sq.Ft.:
- 2,390
- Status:
- Active
- Beds:
- 4
- Lot size:
- 0.25 Acres
- Year built:
- 2024
- Baths:
- 3.00
- MLS#:
- 1271793
- Subdivision:
- N/A
ADDITIONAL INFORMATION
This beautiful 2-story home is tucked away in the quiet, new Breckenridge neighborhood. Just 8 minutes from I-65 and with walkable schools, this 4-bed, 2.5 bath features a family room with 18-foot ceilings, spacious pantry, and designer selections throughout. Quartz countertops in kitchen, bathrooms, and laundry room. The primary bathroom boasts a fully tiled master shower (including ceiling) and soaking tub. Mechanicals include a tankless water heater, TRANE heating & cooling with UVC air sanitization system. The morning and daytime natural light is superb through generous windows. Stylish fans are controlled by remote control to adjust speed and settings. Gorgeous beveled glass double front door of mahogany, which opens into a welcoming foyer. Generous closet storage throughout, with three linen closets near the front door. Upstairs loft area for books, study or play. Covered back porch with fan, lights, and large back yard. Additional features include: Roof system built to âFortifiedâ standards, with upgraded Timberline HD shingles Upgraded Zip system sheathing (and roof), for better humidity and temperature control 2x12 joists for stronger floors Advantech subflooring for upgraded, stiffer floors UVC light installed in TRANE HVAC system Sound isolating insulation installed in interior bedroom walls Owner is a licensed real estate agent in KY.
$435,000
1511 New Cut Road Alvaton, KY 42122
- Type:
- Single Family
- Sq.Ft.:
- 2,400
- Status:
- Active
- Beds:
- 4
- Lot size:
- 8.21 Acres
- Year built:
- 1976
- Baths:
- 3.00
- MLS#:
- 1271729
- Subdivision:
- None
ADDITIONAL INFORMATION
Welcome to your 8.2 acre countryside home! This stunning home features a remodeled 4 bed, 2.5 baths with two spacious living rooms, hardwood floors, walk in closets, a formal dining room, and a master suite that includes a sauna! Updates include new flooring, paint, granite countertops, appliances, and light fixtures. The entire property is fully fenced and offers a barn, shed, and 4 bay tractor stall.
- Type:
- Single Family
- Sq.Ft.:
- 2,100
- Status:
- Active
- Beds:
- 4
- Lot size:
- 2.09 Acres
- Year built:
- 2016
- Baths:
- 2.00
- MLS#:
- 1271546
- Subdivision:
- None
ADDITIONAL INFORMATION
Pristine 4-bedroom 2-bathroom home sitting on over 2 acres. Country setting with minutes to Bowling Green or Scottsville. Additional detached garage. Open floor plan. Lot of storage. A must see!
- Type:
- Single Family
- Sq.Ft.:
- 2,678
- Status:
- Active
- Beds:
- 5
- Lot size:
- 0.4 Acres
- Year built:
- 2018
- Baths:
- 3.00
- MLS#:
- 1271353
- Subdivision:
- Drakes Ridge
ADDITIONAL INFORMATION
This spacious and beautiful executive home features four bedrooms and three bathrooms, ideal for comfortable living. With a screened-in back porch and a fenced backyard, it's perfect for entertaining guests. Its meticulously landscaped yard enhances the property's curb appeal. Conveniently located near Bowling Green's amenities, it offers easy access to everything the area has to offer. This home is the epitome of upscale living in Bowling Green.
- Type:
- Single Family
- Sq.Ft.:
- 3,348
- Status:
- Active
- Beds:
- 4
- Lot size:
- 1 Acres
- Year built:
- 2017
- Baths:
- 4.00
- MLS#:
- 1271263
- Subdivision:
- September Lakes
ADDITIONAL INFORMATION
Welcome to luxury living at its finest! This exquisite 4-bedroom, 3.5-bathroom stone and brick home offers unparalleled elegance and comfort. Boasting 3,348 square feet of living space, this residence features a hearth room and family room, each featuring a cozy fireplace, perfect for gatherings and relaxation. With the master suite on the main level and 3 additional bedrooms upstairs (including a Jack n Jill bathroom), this home offers privacy and functionality. The butlerâs pantry offers extra storage space. A bonus room provides versatile space for your needs. Step outside to your private backyard oasis, complete with a saltwater fiberglass pool that is heated and cooled for year-round enjoyment and features a diving rock for added excitement. The meticulously landscaped yard is maintained by a 13-zone irrigation system, ensuring lush greenery all year round. Inside, crown molding adorns every corner, adding a touch of sophistication, while ample storage throughout the home ensures clutter-free living. Don't miss the opportunity to call this stunning property your own!
- Type:
- Single Family
- Sq.Ft.:
- 1,704
- Status:
- Active
- Beds:
- 3
- Lot size:
- 2.5 Acres
- Year built:
- 1992
- Baths:
- 2.00
- MLS#:
- 1271202
- Subdivision:
- Poplar Ridge
ADDITIONAL INFORMATION
Charming 3 bed , 2 bath home featuring 2.5 spacious acres in Alvaton KY! This property includes a beautiful front and backyard, an above ground pool, a gazebo, an updated master bath and updated exterior features! Perfect for families and pets! This location with this much land doesn't come around often, make this home yours today and enjoy watching the peaceful wildlife from your front yard!
- Type:
- Single Family
- Sq.Ft.:
- 1,900
- Status:
- Active
- Beds:
- 3
- Lot size:
- 1 Acres
- Year built:
- 2024
- Baths:
- 2.00
- MLS#:
- 1271153
- Subdivision:
- N/A
ADDITIONAL INFORMATION
Looking for a well built home in a great location? Check out this new construction home in the desirable Hazel Farms neighborhood, in the heart of Alvaton. Just minutes from I-65 and Scottsville Rd (approx. 1 hour to Nashville) for an easy commute. This floor plan is amazing and boasts all the right upgrades! Call today to schedule a private tour or for more information.
- Type:
- Single Family
- Sq.Ft.:
- 2,640
- Status:
- Active
- Beds:
- 4
- Lot size:
- 1.1 Acres
- Year built:
- 2023
- Baths:
- 3.00
- MLS#:
- 1270918
- Subdivision:
- Trace At Bays Fork
ADDITIONAL INFORMATION
Experience modern living with our stunning new construction home, boasting 4 bedrooms and 3 luxurious bathrooms. This impressive property includes a spacious fourth bedroom / bonus room (with full bath) , situated on a sprawling 1.1+/- acre lot. Inside, enjoy the comfort and convenience of a split floor plan, complete with a formal dining room perfect for hosting family and friends. Revel in the exceptional quality of life with premium LVT flooring, a stylish tile shower, and lavish granite countertops. Stay cozy and warm during chilly KY evenings with a sleek fireplace, creating an intimate and inviting atmosphere for all. Step into the ultimate entertainment space with the enormous bonus room that offers endless possibilities. And there's more, with numerous .Builder's preferred Lender will provide exclusive rate discount. Don't miss out on this opportunity to save big on your dream home!
$549,900
269 Jerome Drive Alvaton, KY 42122
- Type:
- Single Family
- Sq.Ft.:
- 2,703
- Status:
- Active
- Beds:
- 3
- Lot size:
- 0.39 Acres
- Year built:
- 2023
- Baths:
- 3.00
- MLS#:
- 1270565
- Subdivision:
- Drakes Ridge
ADDITIONAL INFORMATION
Are you looking for your dream home? Look no further. This 3 bedroom, 2 1/2 bathroom, plus bonus, with an additional study, all brick beauty has everything youâve been looking for! From the curb appeal to the interior touches this home has so much to offer. Beautiful grand entry, formal dining room, spacious bedrooms, stunning kitchen, top of the line stainless steel appliances, eye-catching chandeliers, covered front and back porch all in the gorgeous Drakes Ridge subdivision. Welcome over and make this home yours!
- Type:
- Single Family
- Sq.Ft.:
- 2,150
- Status:
- Active
- Beds:
- 4
- Lot size:
- 0.27 Acres
- Year built:
- 2023
- Baths:
- 3.00
- MLS#:
- 1270409
- Subdivision:
- Other
ADDITIONAL INFORMATION
This beautiful new construction home boasts 4 bedrooms and 2 1/2 baths. The home is just minutes from schools, shopping and dining.

The information provided by this website is for the personal, non-commercial use of consumers and may not be used for any purpose other than to identify prospective properties consumers may be interested in purchasing. Copyright 2024 Realtor Association of Southern Kentucky. All rights reserved.
Alvaton Real Estate
The median home value in Alvaton, KY is $206,700. This is higher than the county median home value of $186,200. The national median home value is $219,700. The average price of homes sold in Alvaton, KY is $206,700. Approximately 60.4% of Alvaton homes are owned, compared to 31.56% rented, while 8.04% are vacant. Alvaton real estate listings include condos, townhomes, and single family homes for sale. Commercial properties are also available. If you see a property you’re interested in, contact a Alvaton real estate agent to arrange a tour today!
Alvaton, Kentucky has a population of 4,872. Alvaton is more family-centric than the surrounding county with 36.51% of the households containing married families with children. The county average for households married with children is 30.95%.
The median household income in Alvaton, Kentucky is $79,931. The median household income for the surrounding county is $49,508 compared to the national median of $57,652. The median age of people living in Alvaton is 43.9 years.
Alvaton Weather
The average high temperature in July is 89.4 degrees, with an average low temperature in January of 26.4 degrees. The average rainfall is approximately 51.3 inches per year, with 9.1 inches of snow per year.
