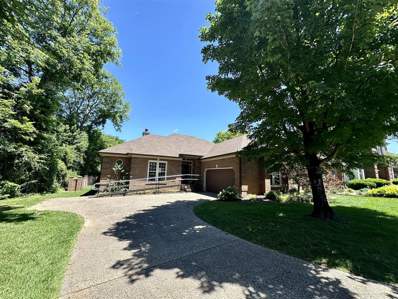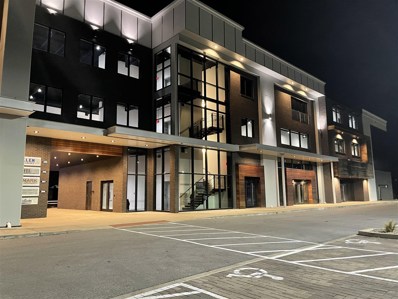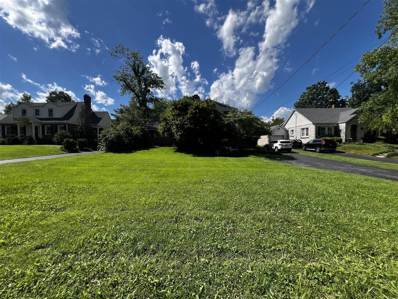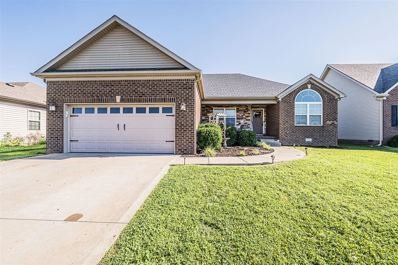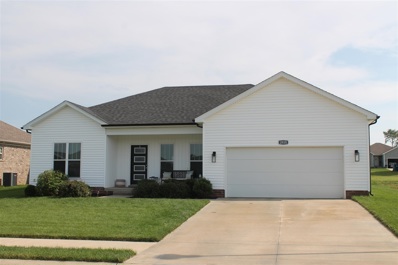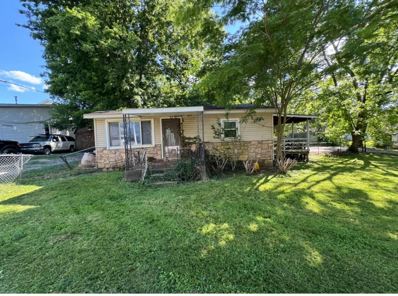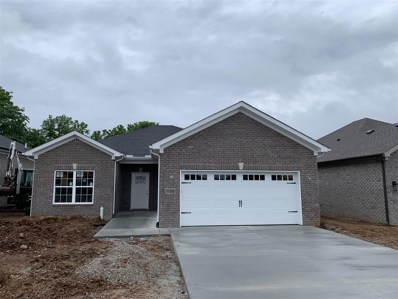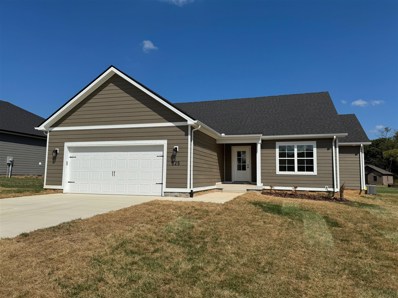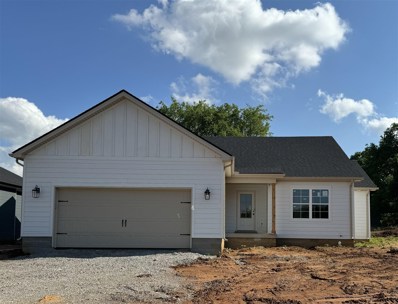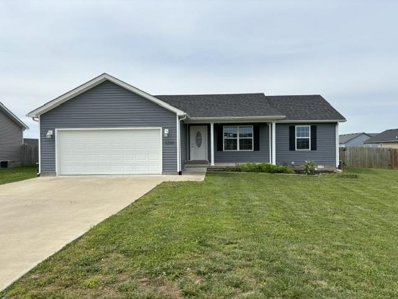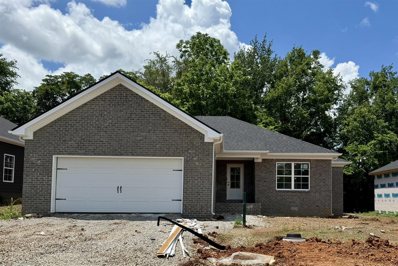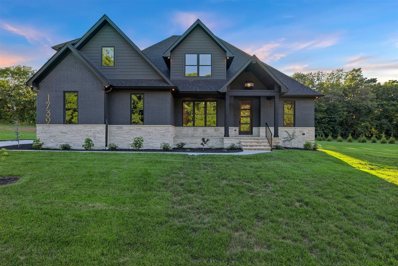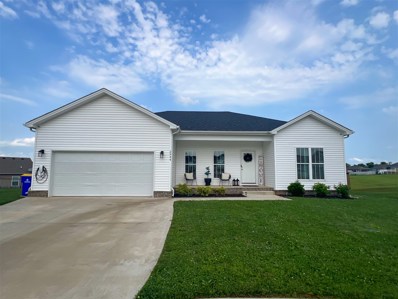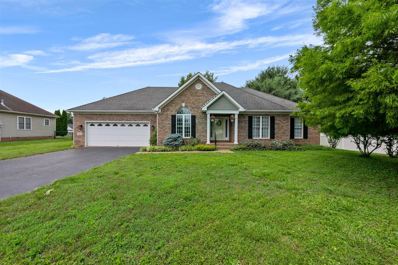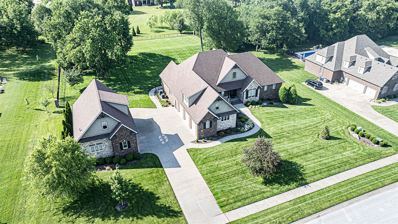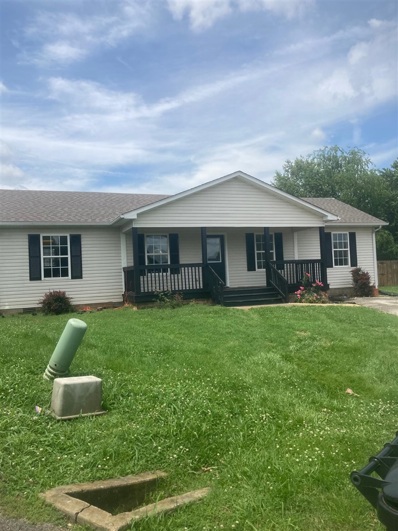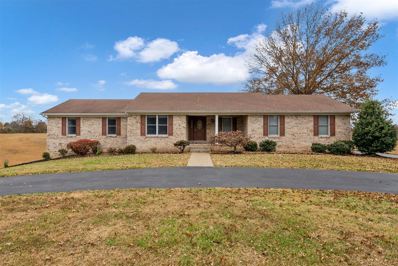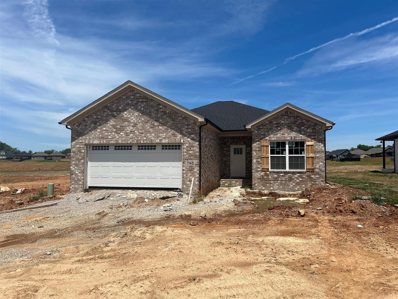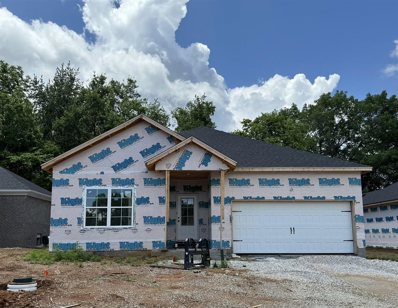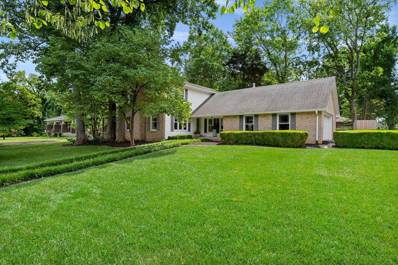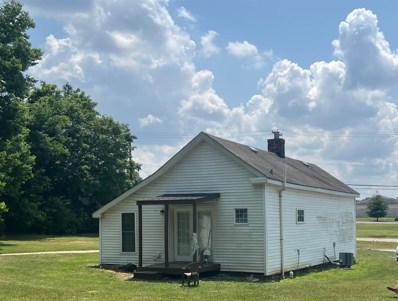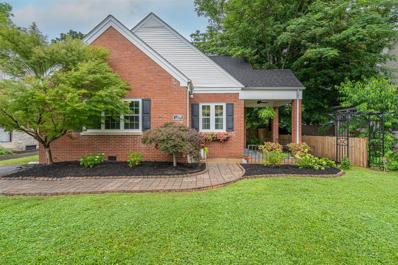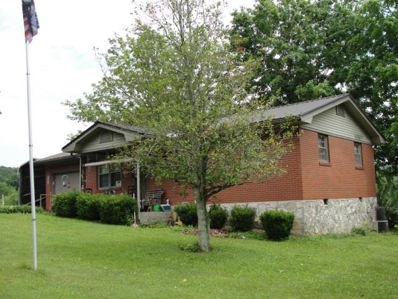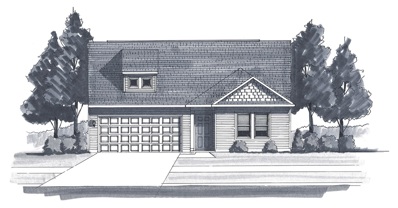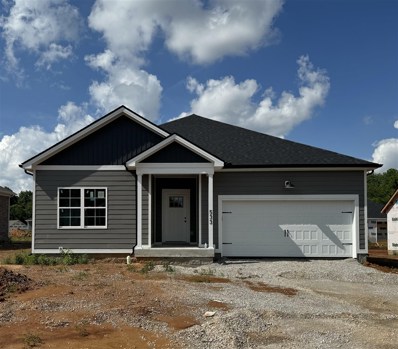Bowling Green KY Homes for Sale
- Type:
- Single Family
- Sq.Ft.:
- 1,780
- Status:
- NEW LISTING
- Beds:
- 2
- Lot size:
- 0.25 Acres
- Year built:
- 1989
- Baths:
- 2.00
- MLS#:
- 1274024
- Subdivision:
- Mount Ayr
ADDITIONAL INFORMATION
Mt Ayer Square! Rare find with this beautiful 2 bed, 2 bath brick home in highly desired location. Hardwood floors, vaulted ceiling, kitchen refreshed with new Kitchen Aid appliances, new roof in 2023, new water heater in 2022, screened porch that leads to your fabulous outdoor oasis with brick privacy fence and in ground salt water pool with new liner and heater in 2022. Welcome Home!
- Type:
- Single Family
- Sq.Ft.:
- n/a
- Status:
- Active
- Beds:
- 1
- Year built:
- 2020
- Baths:
- 1.00
- MLS#:
- 1274146
- Subdivision:
- N/A
ADDITIONAL INFORMATION
Looking for a place with a city-like feel? Look no further. This luxury condo features exposed ceiling/concrete flooring with top of the line finishes. Building has a secure entry, cameras around/in building. Condo is located on the 3rd floor of The Icon building. Elevator and multiple stairway entrances, Enjoy being in close proximity to downtown Bowling Green and minutes from I-65. Call today to view this unique property. Great investment opportunity as well! Ask listing agent for more details.
- Type:
- Single Family
- Sq.Ft.:
- n/a
- Status:
- Active
- Beds:
- 4
- Lot size:
- 0.43 Acres
- Year built:
- 1947
- Baths:
- 3.00
- MLS#:
- 1274095
- Subdivision:
- None
ADDITIONAL INFORMATION
This home sits on about a half-acre lot in the charming Covington area of Bowling Green. This home has a very comfortable mid-century feel and, with a bit of updating, has tremendous potential. The highly sought-after location keeps this a high-value property, regardless of the route you take on it.
- Type:
- Single Family
- Sq.Ft.:
- 1,663
- Status:
- Active
- Beds:
- 4
- Lot size:
- 0.19 Acres
- Year built:
- 2014
- Baths:
- 2.00
- MLS#:
- 1273935
- Subdivision:
- Greystone
ADDITIONAL INFORMATION
Prepare to have ALL of your boxes checked with this stunning property in Greystone subdivision, where there is NO HOA, and wonderful neighbors! Featuring a split floorplan, 4 bedrooms, 2 bathrooms and a 2 car attached garage the generous space allows you to tailor to your needs for guests, family or a home office. The possibilities are endless! This gorgeous home offers a touch of sophistication with tray ceilings, granite countertops, neutral, but stylish kitchen backsplash, and double vanity in addition to a relaxing jacuzzi tub in the master bathroom. In addition to the aesthetically pleasing highlights of the home, this home just received an updated roof and HVAC system in 2023 to ensure years of worry-free living and relaxation. What makes this property even more appealing? The privacy fence encompassing the backyard which features a beautiful raised garden including a dwarf peach tree, a patio perfect for both relaxing or entertaining, and a nice, durable shed for all of your extra storage needs. This home truly has it all, so prepare to fall in love and book your private showing today while it lasts!
- Type:
- Single Family
- Sq.Ft.:
- 1,589
- Status:
- Active
- Beds:
- 3
- Lot size:
- 0.19 Acres
- Year built:
- 2019
- Baths:
- 2.00
- MLS#:
- 1273967
- Subdivision:
- McKinney Farms
ADDITIONAL INFORMATION
McKinney Farms neighborhood.. Charming and modern home Built in 2020 Original owner - Very well cared for - Move in condition.. Open floorplan with vaulted ceiling - large living room and big kitchen â plenty of cabinets and counter space â Breakfast island â Quartz counter tops Big master bedroom with soaker tub and separate shower â double vanity also Plantation Blinds installed â Full yard is thick and lush with irrigation system⦠mature landscaping. Covered front porch No annoying new construction mess going on night & day Be sure to put this one on your list to see!
- Type:
- Single Family
- Sq.Ft.:
- 899
- Status:
- Active
- Beds:
- 2
- Lot size:
- 0.17 Acres
- Year built:
- 1949
- Baths:
- 1.00
- MLS#:
- 1273966
- Subdivision:
- N/A
ADDITIONAL INFORMATION
Investors special!!! 2 bedroom 1 bath home with covered patio and detached garage. Walking distance to WKU campus!
- Type:
- Single Family
- Sq.Ft.:
- 1,384
- Status:
- Active
- Beds:
- 3
- Lot size:
- 0.16 Acres
- Year built:
- 2024
- Baths:
- 2.00
- MLS#:
- 1273958
- Subdivision:
- McLellan Crossings
ADDITIONAL INFORMATION
Gorgeous new construction home in the South Warren School District, located in the newest phase of McLellan Crossings subdivision. This home boasts an open concept plan with 3 bedrooms, 2 bathrooms with vaulted living room ceilings, granite countertops, white shaker style cabinetry & tile in bathrooms. Call for your showing on this home today!
- Type:
- Single Family
- Sq.Ft.:
- 1,600
- Status:
- Active
- Beds:
- 3
- Lot size:
- 0.27 Acres
- Year built:
- 2024
- Baths:
- 2.00
- MLS#:
- 1273932
- Subdivision:
- Greystone
ADDITIONAL INFORMATION
The Beaufort plan offers a one story, 3 bedroom, 2 bathroom home with a spacious open floor plan. The living room kitchen combo includes custom cabinetry, wood flooring throughout, eat-in dining, kitchen island & pantry. The utility/mudroom combo is a great drop zone when entering from the attached garage. Master bedroom and en-suite includes a walk in closet, walk-in shower, and double vanities. Special Rate offered when using Builderâs Preferred Lender. *With approved Credit* Call Listing Agent for more details.
- Type:
- Single Family
- Sq.Ft.:
- 1,600
- Status:
- Active
- Beds:
- 3
- Lot size:
- 0.24 Acres
- Year built:
- 2024
- Baths:
- 2.00
- MLS#:
- 1273931
- Subdivision:
- Greystone
ADDITIONAL INFORMATION
The Beaufort plan offers a one story, 3 bedroom, 2 bathroom home with a spacious open floor plan. The living room kitchen combo includes custom cabinetry, wood flooring throughout, eat-in dining, kitchen island, fireplace & pantry. The utility/mudroom combo is a great drop zone when entering from the attached garage. Master bedroom and en-suite includes a walk in closet, walk-in shower, and double vanities. Special Rate offered when using Builderâs Preferred Lender. *With approved Credit* Call Listing Agent for more details.
- Type:
- Single Family
- Sq.Ft.:
- 1,421
- Status:
- Active
- Beds:
- 3
- Lot size:
- 0.3 Acres
- Year built:
- 2020
- Baths:
- 2.00
- MLS#:
- 1273959
- Subdivision:
- N/A
ADDITIONAL INFORMATION
This gorgeous property is just a few minutes north of BG and boasts a convenient proximity to nearby schools, the transpark, other manufacturing facilities, and more. Private fenced-in backyard offers seclusion within a warm, friendly neighborhood. 1421 square feet, 3 bed/2 bath, MASSIVE his/hers closets in the master suite. This is a "Must See" well-kept property!
- Type:
- Single Family
- Sq.Ft.:
- 1,600
- Status:
- Active
- Beds:
- 3
- Lot size:
- 0.18 Acres
- Year built:
- 2024
- Baths:
- 2.00
- MLS#:
- 1273900
- Subdivision:
- Greystone
ADDITIONAL INFORMATION
The Beaufort plan offers a one story, 3 bedroom, 2 bathroom home with a spacious open floor plan. The living room kitchen combo includes custom cabinetry, wood flooring throughout, eat-in dining, kitchen island & pantry. The utility/mudroom combo is a great drop zone when entering from the attached garage. Master bedroom and en-suite includes a walk in closet, walk-in shower, and double vanities. Special Rate offered when using Builderâs Preferred Lender. *With approved Credit* Call Listing Agent for more details.
- Type:
- Single Family
- Sq.Ft.:
- 3,450
- Status:
- Active
- Beds:
- 5
- Lot size:
- 1.05 Acres
- Year built:
- 2024
- Baths:
- 4.00
- MLS#:
- 1273891
- Subdivision:
- Cedar Creek
ADDITIONAL INFORMATION
This home features 5 bedrooms, 3.5 bathrooms, a large bonus/theatre room with a hard wired speaker system and wet bar for easy entertaining. Kitchen finishes include custom cabinetry throughout, quartz countertops, pantry, pot filler, upgraded commercial appliances including a 48inch refrigerator. The formal dining room features a custom herringbone ceiling. The living room features a 10ft ceiling, brick ventless fireplace with sconce lights. Oversized primary bedroom with ensuite including oversized walk in shower including dual shower heads, body misters, led mirrors, bidet and linen closet. All guest bathrooms include tub inserts with custom tile surround, wall plumbing fixtures and custom tile backsplash. Foam insulated attic and conditioned crawlspace for addition energy efficient.
- Type:
- Single Family
- Sq.Ft.:
- 1,555
- Status:
- Active
- Beds:
- 3
- Lot size:
- 0.25 Acres
- Year built:
- 2022
- Baths:
- 2.00
- MLS#:
- 1273919
- Subdivision:
- McKinney Farms
ADDITIONAL INFORMATION
Immaculate home in pristine condition awaits, showcasing meticulous upkeep and modern elegance. This 3-bedroom, 2-bathroom gem features a welcoming open concept layout, ideal for effortless living. Built just over 2 years ago, it boasts luxury vinyl tile flooring throughout and sleek granite countertops in the kitchen. Whether relaxing in the spacious living area or entertaining guests, every corner exudes comfort and style. With its contemporary design and top-notch maintenance, this property promises a turnkey lifestyle for discerning buyers seeking the pinnacle of quality living in a well-appointed home.
- Type:
- Single Family
- Sq.Ft.:
- 2,152
- Status:
- Active
- Beds:
- 4
- Lot size:
- 0.45 Acres
- Year built:
- 2000
- Baths:
- 2.00
- MLS#:
- 1273912
- Subdivision:
- Hidden River Estates
ADDITIONAL INFORMATION
Hidden Rivers Estates (No HOA!) Traditional 4/2 one level brick home with modern amenities in a highly sought after school district. This home has a split bedroom floor plan, gas fireplace in the living room, formal dining room, large kitchen with breakfast nook, stainless steel appliances, granite countertops, hardwood floors, tile in the wet areas, carpet in the guest bedrooms. Primary bedroom is good sized, hardwood floors, tray ceilings, nice bathroom with large walk in tile shower, and a large walk in closet. Utility room right next to garage entrance. Gas water heater and HVAC 1 year old. Roof is just a few years old. Level treed fully fenced backyard with new privacy fence has drive through gate. Attached 2 car garage. .42 Acre Lot. Must see!
$1,250,000
373 Mt Everest Way Bowling Green, KY 42104
- Type:
- Single Family
- Sq.Ft.:
- 5,004
- Status:
- Active
- Beds:
- 5
- Lot size:
- 1.33 Acres
- Year built:
- 2014
- Baths:
- 4.00
- MLS#:
- 1273894
- Subdivision:
- The Summit
ADDITIONAL INFORMATION
Introducing an extraordinary opportunity in The Summit Subdivision â where luxury and comfort harmonize seamlessly on a sprawling 1.3 +/- acre lot. This stunning home offers a total of 5 bedrooms, 3.5 baths, and an array of features designed to enhance your lifestyle. As you enter, you're greeted by a private office, perfectly situated off the main front door, offering a quiet retreat for work or study. The open floor plan seamlessly connects the spacious living areas, creating an ideal setting for both casual family gatherings and elegant entertaining. The heart of the home is the oversized kitchen, adorned with a large granite island & a walk-in pantry. With ample counter space and storage, this kitchen is a chef's delight. Three bedrooms and 2.5 baths on the main level provide convenience and comfort, while upstairs, a large bonus room and additional bedroom offer flexibility and versatility. The walk-out basement is a true entertainer's paradise, boasting a bar and plenty of space for hosting guests. Two fireplaces add warmth and ambiance to the living areas, creating an inviting atmosphere year-round. Step outside to discover a large fenced-in backyard and a covered rear patio, perfect for enjoying the serene surroundings in privacy. The 34' x 26' detached garage hosts three of the six garage stalls and an abundance of storage throughout to ensure ample space for all your belongings and hobbies. Additional features include poured concrete basement walls, a water softener system, and spray foamed rafters for energy efficiency, enhancing the overall quality and comfort of this exceptional home. Located in the South Warren district, this residence offers the perfect blend of luxury, convenience, and tranquility. Don't miss your chance to make this dream home yours â schedule your private showing today!
- Type:
- Single Family
- Sq.Ft.:
- 1,253
- Status:
- Active
- Beds:
- 3
- Lot size:
- 0.21 Acres
- Year built:
- 2000
- Baths:
- 2.00
- MLS#:
- 1273888
- Subdivision:
- Kingston Crossing
ADDITIONAL INFORMATION
Completely remodeled and updated. This adorable home is ready for its new owners on a quiet cul-de-sac close to everything the Warren East area has to offer.
- Type:
- Single Family
- Sq.Ft.:
- 3,124
- Status:
- Active
- Beds:
- 4
- Lot size:
- 12.5 Acres
- Year built:
- 1992
- Baths:
- 3.00
- MLS#:
- 1273881
- Subdivision:
- None
ADDITIONAL INFORMATION
Nestled on a amazing 12.5-acre lot, this charming brick home is a true gem in Warren County. Boasting a spacious 4-bedroom, 3-bathroom layout, the residence seamlessly combines comfort and versatility. With 1600 sq ft on the main floor, including a main floor master with an attached bath, formal dining, and a bright eat-in kitchen, the open floor plan creates an inviting atmosphere for gatherings. A highlight of this property is the fully finished, 1400 sq ft walk-out basement, presenting an ideal mother-in-law suite. Complete with a bedroom, bathroom, and a second kitchen, this space offers both functionality and independence. The basement also features a large storage room and a cozy living area, providing ample room for relaxation and entertainment. Attention to detail is evident throughout, as the entire home has undergone a thoughtful renovation. Revel in the luxury of new bathrooms, countertops, paint, and light fixtures, ensuring modern aesthetics and comfort. The residence also includes a 2-car attached garage for convenience, as well as a 1-car detached garage for additional storage or a workshop. Step outside onto the large deck overlooking the expansive yard, perfect for enjoying the serene surroundings. The U-shaped driveway not only enhances curb appeal but also provides ease of access. This property strikes the perfect balance between the tranquility of its 1-acre setting and the convenience of modern living. Up to 25 acres available with this property. Don't miss the opportunity to make this beautifully updated and versatile home yours!
- Type:
- Single Family
- Sq.Ft.:
- 1,450
- Status:
- Active
- Beds:
- 3
- Lot size:
- 0.16 Acres
- Year built:
- 2024
- Baths:
- 2.00
- MLS#:
- 1273869
- Subdivision:
- McLellan Crossings
ADDITIONAL INFORMATION
This all new brick construction boasts 3 bedroom and 2 full bath and a split bedroom floorplan, inviting open space that seamlesly connects the living room and the kitchen, complete with a spacious island. Featuring granite countertops, stainless steel appliances, a double sink vanity in the master bedroom, with a tile shower, and a walk-in closet.
- Type:
- Single Family
- Sq.Ft.:
- 1,450
- Status:
- Active
- Beds:
- 3
- Lot size:
- 0.18 Acres
- Year built:
- 2024
- Baths:
- 2.00
- MLS#:
- 1273868
- Subdivision:
- Greystone
ADDITIONAL INFORMATION
The Charleston offers one-story living with 3 bedrooms, 2 full bathrooms with a spacious open floor plan. The living room kitchen combo includes custom cabinetry, wood flooring throughout, eat-in dining, kitchen island & fireplace. Master bedroom and en-suite includes a walk in closet, tile floors, standing shower, and double vanities. Special Rate incentive offered when using Builderâs Preferred Lender! *With approved Credit* Call Listing Agent for more details.
- Type:
- Single Family
- Sq.Ft.:
- 2,625
- Status:
- Active
- Beds:
- 5
- Lot size:
- 0.44 Acres
- Year built:
- 1974
- Baths:
- 3.00
- MLS#:
- 1273867
- Subdivision:
- Rhea Manor
ADDITIONAL INFORMATION
Welcome to your new home at 2040 Barberry Court in the heart of Bowling Green! This stunning property features five bedrooms and 2 1/2 baths. The remodeled kitchen and timeless flooring, is luxury style with its classic and functional flow. The two living spaces each have their own gas fireplace. Enjoy meals in the formal dining room, the eat in kitchen, or take it outside to the large enclosed patio to view with an amazing stone waterfall. The established and colorful landscaping adds to the charm of this property, making it a true oasis in the city. Districted to McNeill Elementary and Bowling Green City Schools, this home is perfect for those looking for top-rated education options. Also just minutes from Western Kentucky University. Check out the virtual walk through.
- Type:
- Single Family
- Sq.Ft.:
- 826
- Status:
- Active
- Beds:
- 2
- Lot size:
- 0.17 Acres
- Year built:
- 1906
- Baths:
- 1.00
- MLS#:
- 1273864
- Subdivision:
- None
ADDITIONAL INFORMATION
2 Bedroom, 1 bathroom home for sale. Located close to downtown, this home is currently income producing with a month-to-month Tenant. Showing notice needed, call today to set up your appointment!
- Type:
- Single Family
- Sq.Ft.:
- 2,537
- Status:
- Active
- Beds:
- 4
- Lot size:
- 0.41 Acres
- Year built:
- 1935
- Baths:
- 3.00
- MLS#:
- 1273856
- Subdivision:
- N/A
ADDITIONAL INFORMATION
Welcome to 1025 Covington Street, a beautifully renovated four-bedroom, three-bathroom home that seamlessly blends modern updates with timeless charm. This residence is rich in character, featuring original hardwood floors and interior doors that preserve its historic allure. Situated directly across from Covington Woods Park and within the sought-after Potter Gray School District, this home offers both convenience and a family-friendly environment. The spacious layout includes a large bonus room upstairs complete with a wet bar, perfect for entertaining or creating a cozy retreat. Enjoy outdoor living with a newly installed fence, a covered patio for relaxing afternoons, and a generously sized backyard. Inside, the home boasts fresh paint, an updated fireplace and mantle, and a completely renovated kitchen equipped with modern amenities to satisfy any home chef. Other updates include: updated plumbing, electrical, master bath updates, fresh landscaping, and paint throughout!
- Type:
- Single Family
- Sq.Ft.:
- 912
- Status:
- Active
- Beds:
- 3
- Lot size:
- 0.4 Acres
- Year built:
- 1965
- Baths:
- 1.00
- MLS#:
- 1273854
- Subdivision:
- None
ADDITIONAL INFORMATION
Remarkable craftsman-style home just 10 minutes from downtown Bowling Green! This cozy, brick starter home has much to offer any buyer, including an attached garage, carport, fenced backyard, storage shed and much more! This home has nice landscaping and a blacktop driveway with a few medium sized hardwood trees. Located in a fantastic location and won't last long.
- Type:
- Single Family
- Sq.Ft.:
- 1,462
- Status:
- Active
- Beds:
- 3
- Lot size:
- 0.13 Acres
- Year built:
- 2024
- Baths:
- 2.00
- MLS#:
- 1273841
- Subdivision:
- The Standard At Blue Level
ADDITIONAL INFORMATION
- Type:
- Single Family
- Sq.Ft.:
- 1,475
- Status:
- Active
- Beds:
- 3
- Lot size:
- 0.22 Acres
- Year built:
- 2024
- Baths:
- 2.00
- MLS#:
- 1273839
- Subdivision:
- Greystone
ADDITIONAL INFORMATION
The Alyse plan offers a one story, 3 bedroom, 2 bathroom home with a spacious open floor plan. The living room kitchen combo includes custom cabinetry, quartz throughout, wood flooring throughout, eat-in dining, kitchen island, & fireplace. Master bedroom and en-suite includes a walk in closet, standing shower, tile floors, and double vanities. Special Rate offered when using Builderâs Preferred Lender. *With approved Credit* Call Listing Agent for more details.

The information provided by this website is for the personal, non-commercial use of consumers and may not be used for any purpose other than to identify prospective properties consumers may be interested in purchasing. Copyright 2024 Realtor Association of Southern Kentucky. All rights reserved.
Bowling Green Real Estate
The median home value in Bowling Green, KY is $779,177. This is higher than the county median home value of $186,200. The national median home value is $219,700. The average price of homes sold in Bowling Green, KY is $779,177. Approximately 60.4% of Bowling Green homes are owned, compared to 31.56% rented, while 8.04% are vacant. Bowling Green real estate listings include condos, townhomes, and single family homes for sale. Commercial properties are also available. If you see a property you’re interested in, contact a Bowling Green real estate agent to arrange a tour today!
Bowling Green, Kentucky has a population of 64,302. Bowling Green is less family-centric than the surrounding county with 28.7% of the households containing married families with children. The county average for households married with children is 30.95%.
The median household income in Bowling Green, Kentucky is $39,901. The median household income for the surrounding county is $49,508 compared to the national median of $57,652. The median age of people living in Bowling Green is 27.2 years.
Bowling Green Weather
The average high temperature in July is 89.4 degrees, with an average low temperature in January of 26.4 degrees. The average rainfall is approximately 51.2 inches per year, with 6.9 inches of snow per year.
