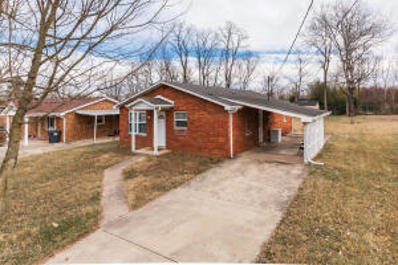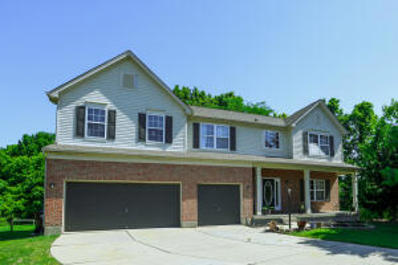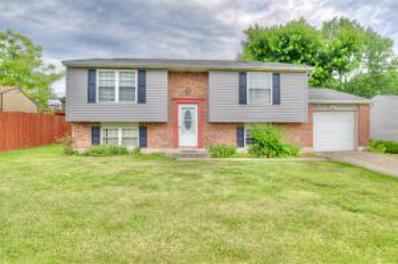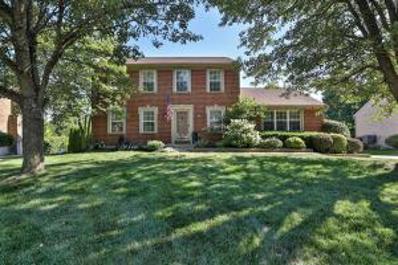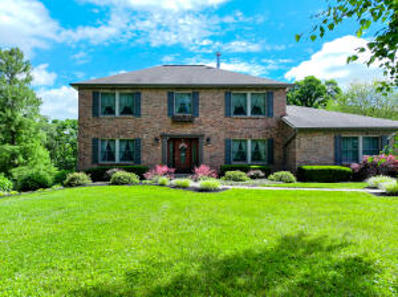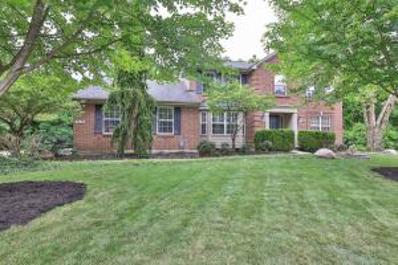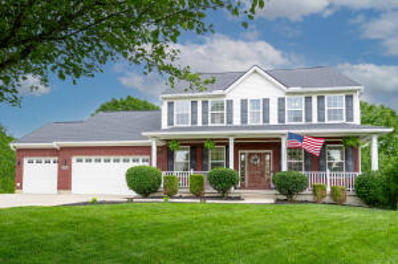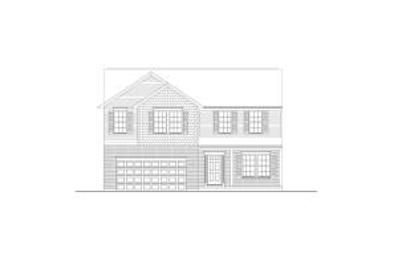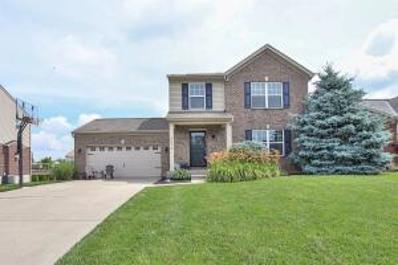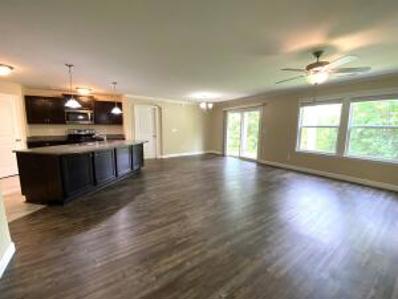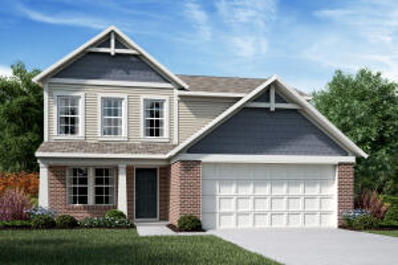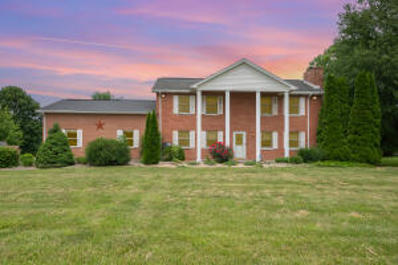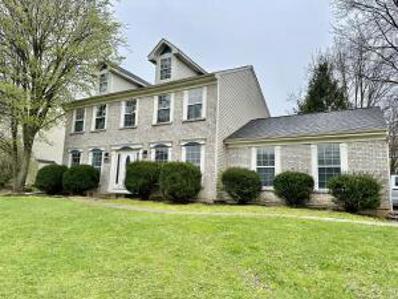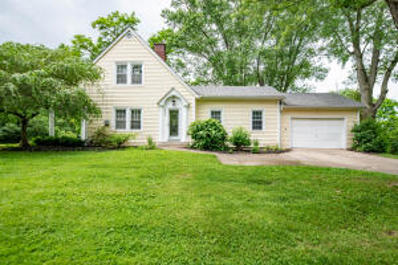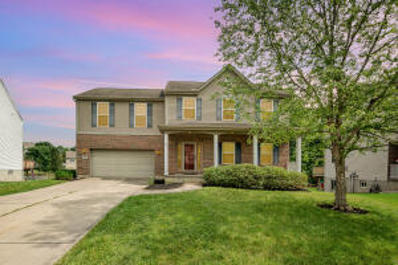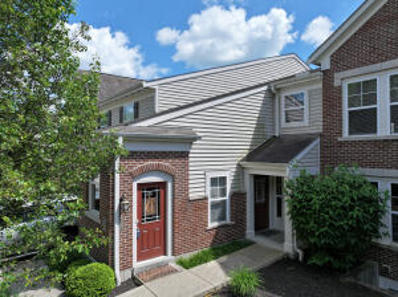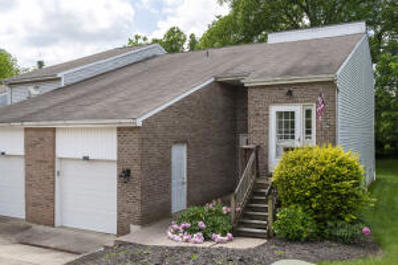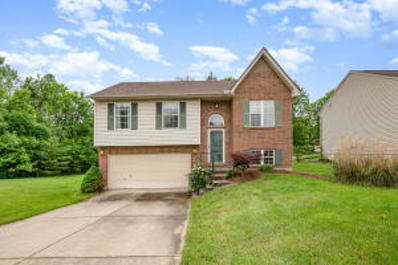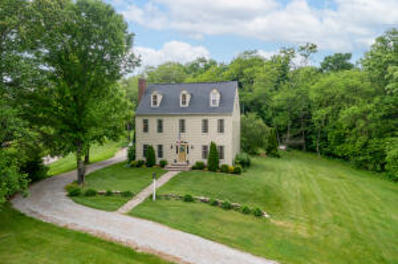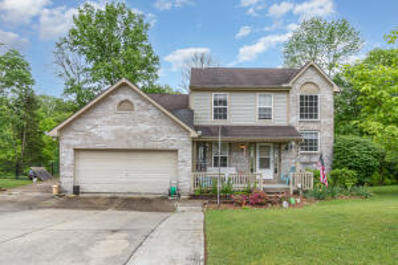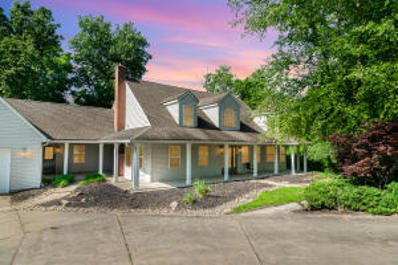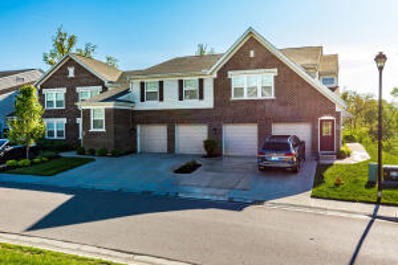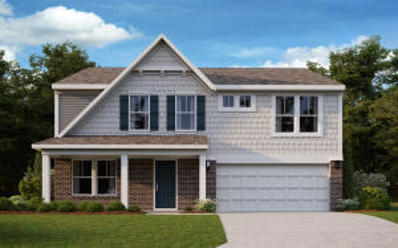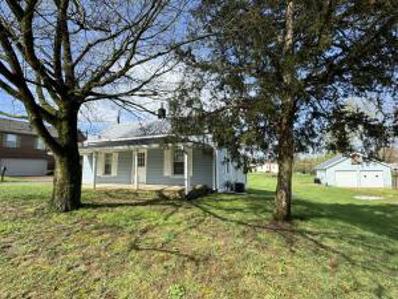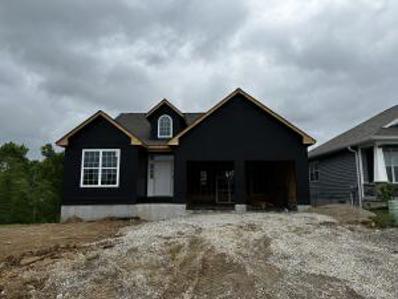Burlington KY Homes for Sale
- Type:
- Single Family
- Sq.Ft.:
- 1,120
- Status:
- NEW LISTING
- Beds:
- 3
- Lot size:
- 0.24 Acres
- Year built:
- 1973
- Baths:
- 2.00
- MLS#:
- 623758
ADDITIONAL INFORMATION
Step free living in this 3 bed 2 full bath brick ranch home. Wood floors, stainless appliances & tasteful colors. Flat & usable yard, carport to keep snow & rain off your vehicle. Shed stays. Located minutes from restaurants, grocery, & pharmacy. USDA 0% down eligible location.
- Type:
- Single Family
- Sq.Ft.:
- 3,172
- Status:
- NEW LISTING
- Beds:
- 4
- Lot size:
- 0.33 Acres
- Year built:
- 2004
- Baths:
- 3.00
- MLS#:
- 623746
ADDITIONAL INFORMATION
Beautiful 4 Beds and 2.5 Baths! Over 3,000 square feet with a large loft area and 3 car garage!Updated Flooring throughout, newer roof, paint, and new hardware. The room sizes are spacious along with the kitchen! Cleaned out Walk-out basement. Cul-de-sac lot, deck overlooks fenced yard ready for entertaining. Come See and make it Yours!!!
- Type:
- Single Family
- Sq.Ft.:
- n/a
- Status:
- NEW LISTING
- Beds:
- 3
- Lot size:
- 0.17 Acres
- Year built:
- 1977
- Baths:
- 2.00
- MLS#:
- 623743
ADDITIONAL INFORMATION
''I want at least three bedrooms, a garage, fenced in USEABLE yard... under $200k''. SAY LESS!!!! Discover your perfect home in this beautifully designed bi-level residence. The open floor plan maximizes space and light. The property offers versatile flex rooms, ideal for a home office/gym, guest room, or playroom. Enjoy the generous, fenced-in private yard, perfect for outdoor activities and entertaining. Yes, the storage shed stays for you! Don't miss out on this exceptional opportunity to own a home that allows for your finishing modern updates. NO HOA, Cul-de-sac living with ample space and privacy, best of both worlds! Roof 2012. New siding this year! Short drive to CVG and Downtown Cincinnati. Nearby parks, dining, and shopping options.
- Type:
- Single Family
- Sq.Ft.:
- 2,144
- Status:
- NEW LISTING
- Beds:
- 4
- Lot size:
- 0.52 Acres
- Year built:
- 1996
- Baths:
- 3.00
- MLS#:
- 623723
ADDITIONAL INFORMATION
Welcome to this stunning Arlinghaus-built brick home, nestled on a serene & private half-acre lot with park-like ambiance. This beautifully updated residence offers three spacious, finished levels featuring 4 bedrooms & 2.5 baths. Inviting open floor plan, highlighted by an updated kitchen that seamlessly transitions to a deck boasting wooded views - perfect for your morning coffee or evening relaxation. The heart of the home, an oversized great room (24x19), impresses with its vaulted ceilings & cozy gas fireplace, providing an ideal setting for gatherings. Large primary bedroom with cathedral ceiling & ensuite bath. The lower level is an entertainer's delight, featuring a charming bar, a rec room, and an additional bedroom, offering ample space! Recent updates include new HVAC, refinished hardwood floors, and fresh interior and exterior paint, ensuring this home is move-in ready.
$640,000
5904 Vice Lane Burlington, KY 41005
- Type:
- Single Family
- Sq.Ft.:
- n/a
- Status:
- NEW LISTING
- Beds:
- 3
- Lot size:
- 6.5 Acres
- Year built:
- 1987
- Baths:
- 3.00
- MLS#:
- 623690
ADDITIONAL INFORMATION
Welcome to this exquisite 3-bedroom, 2.5-bathroom estate, complete with a 2-car garage and nestled on a sprawling 6.5-acre lot. This luxurious home offers a first-floor office that can double as a fourth bedroom. The gourmet kitchen features granite countertops, a pantry, and a new dishwasher, ideal for culinary enthusiasts. Upstairs, the spacious primary bedroom boasts an adjoining bathroom with heated floors and a jacuzzi tub, creating a spa-like retreat. The second-floor laundry room, conveniently located near the bedrooms, includes a utility sink and granite countertops for added convenience. The expansive basement provides ample storage space, while the adaptable furnace can run on gas or wood. Relax on the screened-in back porch, overlooking an enchanting backyard with trees as far as the eye can see, walking trails, and a charming creek. This home perfectly balances a tranquil country ambiance with the convenience of being minutes from the expressway and shopping. Experience luxury living at its finest—schedule your private tour today.
- Type:
- Single Family
- Sq.Ft.:
- n/a
- Status:
- NEW LISTING
- Beds:
- 4
- Lot size:
- 0.48 Acres
- Year built:
- 2004
- Baths:
- 3.00
- MLS#:
- 623614
ADDITIONAL INFORMATION
Beautiful home with gorgeous wooded lot ready for new owners. Located on almost a 1/2 acre and just around the corner from Gunpowder Creek Nature Park in the highly sought over Canyon Overlook section of Hanover Park. Large bedrooms and a full basement with walkout ready to be finished. Large deck to enjoy the summer with friends and family. Located on Cul-de-sac. Dining room is currently being used as an office/exercise area. Schedule your showing today!
- Type:
- Single Family
- Sq.Ft.:
- n/a
- Status:
- Active
- Beds:
- 4
- Lot size:
- 0.47 Acres
- Year built:
- 2005
- Baths:
- 4.00
- MLS#:
- 623487
ADDITIONAL INFORMATION
Beautiful House! Immaculate two-story home with lush landscaping on a pond! Generous covered front porch! Great room with marble and gas fireplace open to the kitchen & breakfast area! Stainless steel appliances in the open eat in kitchen with wood cabinets and lots of counter space! Wood inlaid flooring in the formal dining room, kitchen, & great rooms! The primary bedroom offers cathedral ceilings and an ensuite spa bath. Plus, a private 1st floor study and a finished basement with a full bath. 9 foot ceilings, ceiling fans, recessed lighting and two lower level storage rooms 21 x 8.5, second has the hot water heater and furnace but additional 9 x 6.5 space for storage! Fenced backyard with a large patio and pond view. Complete with an oversized 3-car garage. And bonus exercise room in basement! Back on the market due to Buyer Cold Feet. Their loss is your opportunity make this stunning home your own!
- Type:
- Single Family
- Sq.Ft.:
- 2,361
- Status:
- Active
- Beds:
- 4
- Year built:
- 2024
- Baths:
- 3.00
- MLS#:
- 623436
ADDITIONAL INFORMATION
Brand New, Energy efficient home under construction by Arlinghaus Builders in the Hunters Ridge community. Popular Lincoln floor plan, included amenities: 9' 1st floor ceilings, Kitchen with large pantry/ staggered cabinets/ an island/ granite countertops/ SS appliances. Study with french doors. The second floor has a laundry room, loft area, large bedrooms/ closets. Owner's bath features a double bowl vanity & tile shower. Spacious unfinished basement with rough in for half bath. Brick wrap home, Trane gas heat & tankless water heater.
- Type:
- Single Family
- Sq.Ft.:
- 1,918
- Status:
- Active
- Beds:
- 3
- Lot size:
- 0.22 Acres
- Year built:
- 2013
- Baths:
- 4.00
- MLS#:
- 623433
ADDITIONAL INFORMATION
Well loved full brick wrap move in ready 2-story in Hunters Ridge. Energy efficient Arlinghaus built home w/ 3 finished levels. Mature landscaping, fenced level yard, & inviting covered front porch. Hardwood entry & powder room adjoin the spacious great room w/ newer carpet & recessed lighting. Fully equipped eat in kitchen boasts SS appliances, attractive butcher block island, faux decorative backsplash, & pantry. Dining room has walkout to the rear deck w/ gazebo & stairs to the rear yard. Popular 1st level laundry w/ decorative barn door. Primary suite boasts walk in closet, overhead fan, & adjoining bath. 2 additional bedrooms w/ ceiling fans plus 2nd full bath upstairs. 6 panel doors, updated lighting, & tasteful décor throughout. Fully finished lower level features walkout, recessed lighting, 3rd full bath, & large egressed window. Storage room w/ utility sink also in basement. Enjoy the expanded patio w/ privacy wall under deck & firepit. Community amenities include walking trail, pool, & clubhouse. 2 car attached garage w/ opener. 1 year Cinch warranty. Lower level currently being used as 4th bedroom. Flexible floorplan.
- Type:
- Condo
- Sq.Ft.:
- n/a
- Status:
- Active
- Beds:
- 2
- Lot size:
- 0.02 Acres
- Year built:
- 2016
- Baths:
- 2.00
- MLS#:
- 623414
ADDITIONAL INFORMATION
Fantastic Lower Level Hayward Condo in Paragon Mill. Brand new Carpet in both Bedrooms, Stairways and Study. New Vinyl Plank in Kitchen and Laundry Room. Dining and Living Rooms have Vinyl Plank as well. Primary Bedroom has En Suite with Double Vanity. Walk out to your Beautiful Concrete Patio that Overlooks the Woods. Garage has Direct Access Entry to Unit. There's a Community Pool and Clubhouse with a Fitness Center. HOA Covers Water, Sanitation, Trash and Snow Removal. Close to Everything. CVG about 20 min. Downtown Cincinnati about 30 min. Welcome Home!
- Type:
- Single Family
- Sq.Ft.:
- 9,660
- Status:
- Active
- Beds:
- 3
- Lot size:
- 0.21 Acres
- Year built:
- 2024
- Baths:
- 3.00
- MLS#:
- 623308
ADDITIONAL INFORMATION
Gorgeous new Wesley Western Craftsman plan by Fischer Homes in beautiful Hunters Ridge featuring a private 1st floor study with double doors. Open island kitchen with stainless steel appliances, upgraded cabinetry with 42 inch uppers and soft close hinges, quartz counters, pantry and walk-out morning room to the large deck and all open to the spacious family room. Primary suite includes an en suite with a double bowl vanity, walk-in shower and walk-in closet. Two additional secondary bedrooms each with a walk-in closet, a centrally located hall bathroom and spacious loft. Full walk-out basement with full bath rough-in and a 2 bay garage.
- Type:
- Single Family
- Sq.Ft.:
- n/a
- Status:
- Active
- Beds:
- 4
- Lot size:
- 1.6 Acres
- Year built:
- 1993
- Baths:
- 3.00
- MLS#:
- 623285
ADDITIONAL INFORMATION
Welcome to your new home on Petersburg Rd in Burlington! This charming residence, set on a sprawling 1.66-acre lot, boasts oversized garage doors on the attached garage, just 2 minutes from The Creation Museum and 10 minutes from the airport! Indulge your culinary aspirations in the kitchen, outfitted with stainless steel appliances, granite countertops, and ample storage. Upstairs, retreat to the serene haven of four bedrooms, offering peaceful seclusion and picturesque views. Outside, your private oasis awaits. Lounge by the sparkling pool, creating cherished memories in the sun-soaked haven. The expansive barn, equipped with heat, electric, water, and sewage, is perfect for storage or entertaining, adding versatility to this already remarkable property. Don't miss your chance to make Petersburg Rd your address in Burlington. Schedule your showing today!
- Type:
- Single Family
- Sq.Ft.:
- n/a
- Status:
- Active
- Beds:
- 4
- Year built:
- 1994
- Baths:
- 4.00
- MLS#:
- 623187
ADDITIONAL INFORMATION
Stately 2 story, 4 br in great condition. New carpet, appliances, flooring, kit countertop. Near Camp Ernst Lake. Owner is willing to give 20,000 dollars for decorating allowance. New roof done in February of 2024.
- Type:
- Single Family
- Sq.Ft.:
- n/a
- Status:
- Active
- Beds:
- 3
- Lot size:
- 0.5 Acres
- Year built:
- 1919
- Baths:
- 2.00
- MLS#:
- 623186
ADDITIONAL INFORMATION
Charming Indoor & Outdoor Living Spaces Filled with Character Offering Classic Architectural Details within Walking Distance of Downtown Burlington Restaurants & Shops*Newer Deck*Situated on a Double Lot*Hardwood Flooring throughout*Main Lvl Owners Suite w/Private Bath & Access to Laundry*Living Rm Features Cozy Fireplace & Walk-out to Covered Patio*Sun-bathed Kitchen has Custom Cabinets & Opens to Spacious Formal Dining Rm*Large Upper Lvl Bedrooms Feature Hardwood Flooring*Upper Lvl Bath Boasts Claw Foot Soaking Tub*Unfinished Lower Lvl has Walk-out to Level Yard*Oversized Garage*Just a Few Blocks from Local Eateries & Parks
- Type:
- Single Family
- Sq.Ft.:
- 2,320
- Status:
- Active
- Beds:
- 4
- Lot size:
- 0.52 Acres
- Year built:
- 2004
- Baths:
- 4.00
- MLS#:
- 623096
ADDITIONAL INFORMATION
**Stunning 4-Bedroom Home Backing Up to Camp Ernst** Welcome to your dream home! This beautifully maintained 4-bedroom, 3.5-bathroom residence on nearly an acre offers luxury and tranquility. With a fully finished walkout basement and a deck overlooking a serene horse farm, this property located on a cul-de-sac promises comfort and peace. Inside, find a meticulously cared-for, move-in ready home with modern fixtures. The open-concept living areas are perfect for entertaining, and the oversized bedrooms offer ample space for relaxation. Enjoy the convenience of washer and dryer hookups on both the main floor and in the basement. The second floor includes a versatile flex space, ideal for a playroom, office, or additional living area. The walkout basement is perfect for a family room, office, or gym. The expansive deck is great for gatherings or morning coffees while enjoying the beautiful views. This extraordinary property backing up to Camp Ernst won't last long. Schedule your showing today and make this dream home yours! Seller offering a one year home warranty from ACHOSA.
- Type:
- Condo
- Sq.Ft.:
- n/a
- Status:
- Active
- Beds:
- 2
- Year built:
- 2010
- Baths:
- 2.00
- MLS#:
- 623064
ADDITIONAL INFORMATION
Welcome to Paragon Mill! This two bedroom, two full bath top floor condo features an open floorplan with vaulted ceiling in the living space. The functional kitchen has rich chestnut cabinetry with large island and Whirlpool stainless steel appliances. Covered deck overlooks a lush wooded landscape. Primary bedroom features ensuite bathroom and walk in closet. In unit laundry. Furnace and Air Conditioner less than one month old! The low HOA fee of $238 monthly includes water, sanitation, trash, snow removal, and exterior maintenance. This amenity rich community includes access to a beautiful, professionally designed exercise facility/clubhouse and a freeform pool with ample seating for all of your summer gatherings around the pool deck. This is the place to be! Schedule your private showing today!
- Type:
- Condo
- Sq.Ft.:
- n/a
- Status:
- Active
- Beds:
- 2
- Year built:
- 1991
- Baths:
- 2.00
- MLS#:
- 622955
ADDITIONAL INFORMATION
Fantastic private entry end unit with a 1 car garage. Enjoy the vaulted ceiling, open concept kitchen/living room area, back balcony, 2 walk-in closets, and much more! All appliances stay. Make this one yours in time to enjoy the well maintained pool this summer!
- Type:
- Single Family
- Sq.Ft.:
- n/a
- Status:
- Active
- Beds:
- 3
- Lot size:
- 0.55 Acres
- Year built:
- 1999
- Baths:
- 2.00
- MLS#:
- 622902
ADDITIONAL INFORMATION
This charming 3 bedroom, 2 bath home on a larger wooded lot in Burlington is your dream come true. Enjoy a well-maintained home that requires minimal effort to make your own. New carpet on the main level, & a roof that's 1 year old. This home offers enough space for comfortable living without feeling overwhelming. Convenient to schools, shopping, dining and other amenities.
- Type:
- Single Family
- Sq.Ft.:
- 2,470
- Status:
- Active
- Beds:
- 3
- Lot size:
- 1.85 Acres
- Year built:
- 1990
- Baths:
- 3.00
- MLS#:
- 622883
ADDITIONAL INFORMATION
Welcome to this charming residence in Burlington nestled on a tranquil cul-de-sac. With 2,470 sqft of living space, this home seamlessly blends old-world charm with modern comforts. You'll be captivated by the pristine hardwood floors, cozy fireplace, and elegant crown molding. The stainless steel appliances in the kitchen add a touch of sophistication. Step outside to enjoy the expansive views from desirable 1.87-acre wooded lot. This Colonial style home is a nod to years gone by... cedar-siding, a 2-car detached garage and enchanting gardens with a cobblestone walkway. Imagine peaceful evenings in this private retreat. Updates include a new HVAC system, ensuring comfort year-round. Don't miss this opportunity to own a piece of tranquility. Schedule your showing today and make this charming Burlington abode your own!
- Type:
- Single Family
- Sq.Ft.:
- 3,200
- Status:
- Active
- Beds:
- 6
- Lot size:
- 0.26 Acres
- Year built:
- 1997
- Baths:
- 4.00
- MLS#:
- 622794
ADDITIONAL INFORMATION
Spacious Comfort: Welcome to luxurious living in this expansive 6-bedroom, 3 1/2-bath home spanning over 3200 sq ft. Enjoy ample space for your family to thrive and grow. Prime Location: Nestled in a serene cul-de-sac, enjoy the tranquility and safety of suburban living, while still being close to all amenities Burlington has to offer. Convenient Living: With a first-floor bedroom and bathroom, this home offers convenience and accessibility for multi-generational families or guests, ensuring everyone feels at home. Versatile Basement: The walkout basement, complete with its own kitchen, presents endless possibilities. Utilize it as a cozy mother-in-law suite for extended family or generate additional income by renting it out as a separate unit. Entertainment Ready: Host gatherings with ease in the extra-wide driveway, providing ample parking for guests. The open layout and generous living spaces ensure there's room for everyone to come together and create lasting memories. Natural Beauty: Step outside and soak in the beauty of the surrounding landscape, including a newly rebuilt deck!
- Type:
- Single Family
- Sq.Ft.:
- n/a
- Status:
- Active
- Beds:
- 4
- Lot size:
- 1.47 Acres
- Year built:
- 2001
- Baths:
- 4.00
- MLS#:
- 622737
ADDITIONAL INFORMATION
This a one of a kind property! Situated on a private lot overlooking a serene pond and housing over 2500 sq ft of living space plus finished basement, 6109 Tosha Dr is waiting for you to call home! 4 Beds, 3.5 baths. Open foyer leads to the great room w/ soaring ceilings and large picture windows that overlook a neighboring pond. Primary bedroom located on the 1st floor has a w/out to a private covered porch and attached primary bathroom with walk-in closet and pass through to add. bedroom or nursery! The dining room is located off of the kitchen w/ a large island, pantry, counter bar and breakfast nook w/ a view of the pond and private backyard. Off of the garage is a mudroom/laundry w/ plenty of space to incorporate your needs and is accessible from the covered porch too! Did I mention the covered, wrap-around porch that offers ample space to sit and enjoy your morning coffee or relax at the end of the day? The 2 bedrooms upstairs are generous in size and offer plenty of storage. Both have at least 2 closets with an addl. space for storage or desk area. The finished basement has a full finished bath, family room & wet bar. Small garage area on backside of house for outdoor toys
- Type:
- Condo
- Sq.Ft.:
- n/a
- Status:
- Active
- Beds:
- 2
- Lot size:
- 0.01 Acres
- Year built:
- 2019
- Baths:
- 2.00
- MLS#:
- 622587
ADDITIONAL INFORMATION
Better than new! This gorgeous Fischer Hayward has been meticulously maintained and upgraded with new flooring, fresh paint and amazing closet systems! The large, open concept floor plan is perfect for entertaining. Kitchen features large island with ample seating, granite counters, stainless appliances, and premium cabinetry. Living area walks out to covered deck with peaceful wooded views. Master bedroom has ensuite bath and tons of storage. Home has additional bedroom, bathroom and bonus space which can be used as a third bed or home office. Condo has direct entry from garage and lots of additional parking. Beautiful turnkey home all in a pool community close to everything!
- Type:
- Single Family
- Sq.Ft.:
- 2,826
- Status:
- Active
- Beds:
- 4
- Lot size:
- 0.19 Acres
- Year built:
- 2024
- Baths:
- 3.00
- MLS#:
- 622564
ADDITIONAL INFORMATION
Gorgeous new Jensen Coastal Classic plan by Fischer Homes in beautiful Hunters Ridge featuring a private 1st floor study with double doors. Open concept design with an island kitchen with stainless steel appliances, upgraded cabinetry with 42 inch uppers and soft close hinges, quartz counters, walk-in pantry, and walk-out morning room and all open to the large family room. Just off the kitchen is the rec room that could easily function as a formal dining room. Upstairs is the large homeowners retreat with an en suite that includes a garden tub, separate shower and walk-in closet. There are 3 additional secondary bedrooms each with a walk-in closet, a centrally located hall bathroom, HUGE loft, and convenient 2nd floor laundry room for easy laundry days. Full walk-out basement with full bath rough-in and a 2 bay garage.
- Type:
- Single Family
- Sq.Ft.:
- 1,024
- Status:
- Active
- Beds:
- 3
- Lot size:
- 0.51 Acres
- Year built:
- 1964
- Baths:
- 1.00
- MLS#:
- 622558
ADDITIONAL INFORMATION
End Your Search! NO MONEY DOWN for Qualified Purchasers on USDA! Wonderful, Hard to Find, Updated 3 BDRM Cottage Perfectly Appointed on .51 ACRE LEVEL HOMESITE w/ Public Water & Public Sewer! Incredible, 576 SQ FT, 2 CAR DETACHED GARAGE has Loft Area & Concrete Flooring/Relaxing 180 SQ FT Covered Porch & 120 SQ FT Expansive Deck/Recently Remodeled Home w/Lots of Natural Light & Large Windows/New Carpeting/Freshly Painted/ Living Room has High Ceilings, Decorative Molding, & Ceiling Fan w/Light Package/Fully Equipped Kitchen w/Eating Area, Sliding Glass Door Walkout, Wooden Range Hood, White Stove & White Refrigerator/1st Floor Laundry/Generously Sized Rooms/Oversized Bathroom w/High Ceilings, Double Bowl Sinks, Framed Mirror, Tub & Shower Combo/All Bedrooms have Overhead Lighting/Primary BDRM has High Ceilings/Partial Basement/Low County Tax Rate/+ MUCH MORE! What a Great Place to Call Home! 4 Windows are in the Process of Being Replaced/Incredible Investment Opportunity Currently & in the Future Being Conveniently Located in the Heart of Burlington in an Established Area Minutes to Cincinnati, CVG, & Amazon/Zoned SR-2/SC Permitting Residential Use & MANY Light Commercial USES!
- Type:
- Single Family
- Sq.Ft.:
- 1,511
- Status:
- Active
- Beds:
- 4
- Lot size:
- 0.11 Acres
- Year built:
- 2024
- Baths:
- 3.00
- MLS#:
- 622547
ADDITIONAL INFORMATION
New Construction in Valley Creek Farms by Brookstone Homes. To be completed August 2024 (act now & choose your colors & some selections). The Laurel plan features 2500+ Sq Ft of finished space. 2 Beds on the main level & 2 in the finished walkout basement. 1 level low-maintenance living in this villa style patio home where $145/mo includes lawn cutting, mulch, trimming, and snow removal from driveway. Enjoy the screened in porch just off the main level, coffered ceilings in the family room, tray ceilings in master bedroom, gas fireplace, & deluxe master bath w/ walk in shower. All homes in Valley Creek Farms come standard with a gas furnace & water heater.
The data relating to real estate for sale on this web site comes in part from the Broker ReciprocitySM Program of the Northern Kentucky Multiple Listing Service, Inc. Real estate listings held by brokerage firms other than the owner of this site are marked with the Broker ReciprocitySM logo or the Broker ReciprocitySM thumbnail logo (a little black house) and detailed information about them includes the name of the listing brokers. The broker providing the data believes the data to be correct, but advises interested parties to confirm the data before relying on it in a purchase decision. Copyright 2024 Northern Kentucky Multiple Listing Service, Inc. All rights reserved. |
Burlington Real Estate
The median home value in Burlington, KY is $190,400. This is lower than the county median home value of $201,300. The national median home value is $219,700. The average price of homes sold in Burlington, KY is $190,400. Approximately 66.98% of Burlington homes are owned, compared to 29.69% rented, while 3.33% are vacant. Burlington real estate listings include condos, townhomes, and single family homes for sale. Commercial properties are also available. If you see a property you’re interested in, contact a Burlington real estate agent to arrange a tour today!
Burlington, Kentucky 41005 has a population of 16,776. Burlington 41005 is less family-centric than the surrounding county with 32.03% of the households containing married families with children. The county average for households married with children is 36.11%.
The median household income in Burlington, Kentucky 41005 is $73,304. The median household income for the surrounding county is $72,731 compared to the national median of $57,652. The median age of people living in Burlington 41005 is 33.8 years.
Burlington Weather
The average high temperature in July is 85.6 degrees, with an average low temperature in January of 23 degrees. The average rainfall is approximately 44.5 inches per year, with 22.1 inches of snow per year.
