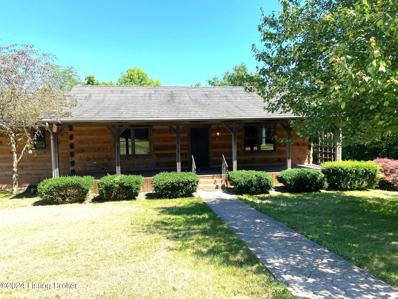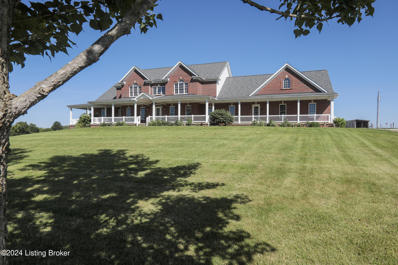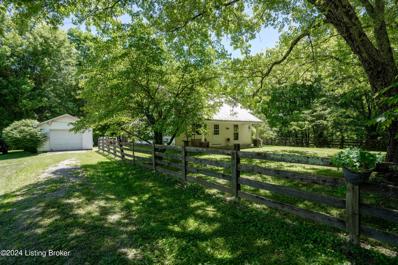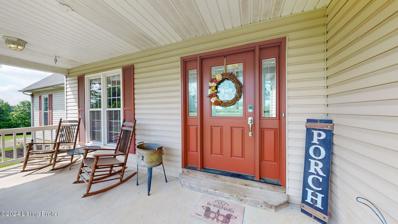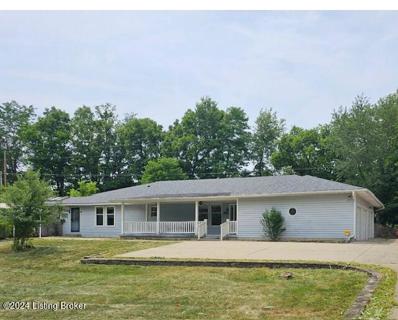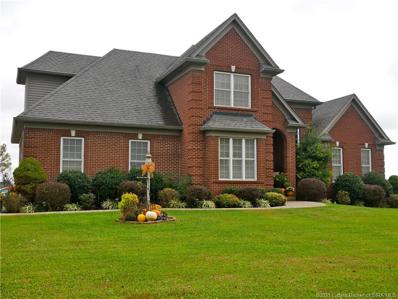Campbellsburg KY Homes for Sale
- Type:
- Single Family
- Sq.Ft.:
- 2,292
- Status:
- NEW LISTING
- Beds:
- 4
- Lot size:
- 7.51 Acres
- Year built:
- 1997
- Baths:
- 3.00
- MLS#:
- 1663255
- Subdivision:
- Campbell Acres
ADDITIONAL INFORMATION
This log home is an open fully custom built home which features 4 bedrooms and 3 full baths with an amazing finished walkout basement. When entering, you will see the huge stone fireplace with gas insert with hand forged iron works. The main level has beautiful hardwood flooring with all new carpeting in the bedrooms. It is heated and cooled with a geothermal system making this home energy efficient. The roof is a stone covered metal 50 year shingle roof. The home sits on a 7 1/2 acre lot at the end of the road.
$1,100,000
3376 Drennon Rd Campbellsburg, KY 40011
- Type:
- Single Family
- Sq.Ft.:
- 9,584
- Status:
- NEW LISTING
- Beds:
- 8
- Lot size:
- 14.01 Acres
- Year built:
- 2004
- Baths:
- 7.00
- MLS#:
- 1663142
ADDITIONAL INFORMATION
Welcome to your dream multi-generational retreat nestled on 14 picturesque acres, where Southern charm meets modern luxury. This expansive Southern Living style gem boasts an inviting wraparound porch, perfect for savoring lazy afternoons in rocking chairs while soaking in panoramic views of lush surroundings. Step inside to the grand foyer, flanked by a private study with glass French doors and built-in bookcases, and a formal dining room perfect for any gathering. Archways lead to a family room adorned with a two-sided brick hearth fireplace, extending seamlessly onto a screened-in deck which leads to an extensive grilling/sun deck. The heart of the home, the enormous kitchen, features granite countertops, expansive counter height breakfast bar, center prep island, stainless steel appliances which includes double ovens, warming drawer, gas range, pot filler, dishwasher, full size refrigerator, and beverage cooler, corner walk-in pantry, large dining area with access to the screened deck, and a cozy coffee bar--ideal for hosting large gatherings. Into the grand hallway, you'll find a guest powder room and a secondary cozy office. This estate offers eight bedrooms and six-and-a-half bathrooms, including a luxurious primary suite on the main level with a separate den, gas fireplace, and spa-like bathroom complete with a steam shower and garden tub. The suite opens onto the screened deck, perfect for enjoying morning coffee in peaceful surroundings. The second level boasts seven additional bedrooms with generous walk-in closets and three full bathrooms, surrounding a central family room ideal for gatherings. For the practicalities of daily life, a three-car garage and separate front porch entry leads to an enormous drop zone with built-in locker style cubbies. From this area, an elevator connects all three levels, ensuring accessibility for every family member, plus there is an adjacent secondary staircase that leads to the second and lower levels. An expansive laundry room features lots of built-in storage, folding and hanging space, utility sink, a catch for the laundry chute from the second level, and even a walk-in cedar closet. For quick clean-up after a day of gardening, there is also a full bathroom. The lower level adds even more living space with another two-sided fireplace and access to a covered patio, complemented by a full bathroom for added convenience. Outside, explore a perennial garden, greenhouse, orchard with fruit trees, a chicken coop, a lean-style woodshed, a detached barn with attached lean-to--perfect for additional vehicles or horses. The home's ICF foundation system offers durability and energy efficiency, a testament to its quality construction. With its thoughtful design and expansive layout, this estate promises a lifestyle of comfort, elegance, and endless possibilities for multi-generational living or a live-in nanny. Embrace the tranquility and charm of country living while enjoying the convenience of modern amenities. Schedule your tour today and make this Southern retreat your forever home!
- Type:
- Single Family
- Sq.Ft.:
- 1,568
- Status:
- NEW LISTING
- Beds:
- 4
- Lot size:
- 3.7 Acres
- Year built:
- 1961
- Baths:
- 1.00
- MLS#:
- 1663110
ADDITIONAL INFORMATION
Experience peaceful living at its finest in this charming home on a picturesque 3.7 acre lot backing up to the Kentucky River. This one-of-a-kind gem offers endless possibilities in Campbellsburg, which is full of spectacular land with beautiful, healthy trees, providing the perfect getaway for those wishing to get off the grid. A covered front porch welcomes you and will be your favorite spot for enjoying time outdoors, breathing in the fresh air. Inside, you'll find an inviting Cape Cod layout with a nice-sized living room and a spacious, eat-in kitchen. Two bedrooms and a full bathroom complete the main level. On the second level, you have two additional bedrooms and tons of space and natural light. Outdoors, there is an ideal spot to entertain guests and enjoy the outdoors in your huge, screened-in porch. You also have a convenient 1-car, detached garage with extra storage and organization. Your fenced-in backyard is full of shade from mature trees, as well as acres of greenspace that offers opportunities for farming, gardening, and an endless number of ways to enjoy your property. This serene landscape is enhanced by the proximity to Kentucky River and the tranquil setting of the rolling land. Don't miss out, schedule a private tour today!
- Type:
- Single Family
- Sq.Ft.:
- 1,966
- Status:
- Active
- Beds:
- 3
- Lot size:
- 5.23 Acres
- Year built:
- 1999
- Baths:
- 2.00
- MLS#:
- 1661489
ADDITIONAL INFORMATION
Welcome to this stunning home nestled on 5+ acres in Henry County, where luxury living meets rustic charm. You'll be delighted with the interior renovations and the exterior addition of the huge 24'x30' detached garage. Inside, the open concept great room/kitchen boasts soaring high ceilings and beautiful hardwood floors (installed 2022), creating a welcoming, airy ambiance. The kitchen is a chef's dream, complete with fresh appliances, an island with ample storage space, and a gorgeous view of the natural landscape to check all the boxes for the atmosphere you're looking for. The primary bedroom features high ceilings with large windows that allow an abundance of natural light throughout, and the primary bathroom contains a large, tiled shower, separate garden tub, and dual sinks with custom-built cabinets to offer both functionality and elegance. Two additional bedrooms on the first floor provide versatility for guests, family, or home office space. Ample closets ensure storage is never an issue, while the convenience of first-floor laundry and another full bathroom adds to the home's practicality. Upstairs, a darling loft-style bonus/bedroom offers a private oasis with endless possibilities. You'll find the updated HVAC (2022) and new water heater (2023) in the unfinished walkout basement, with plenty of space for additional storage and major potential for future expansion. Out back, a fully fenced back yard offers a private retreat for outdoor gatherings and relaxation, while the front acreage is beautiful, open space for recreation, cultivation, or conservation! In addition to the two car attached garage, the property includes a 24'x30' detached garage, perfect for additional vehicles, large equipment, storage, or whatever you need! If you're seeking a peaceful respite to call home, this property is calling your name!
- Type:
- Single Family
- Sq.Ft.:
- 2,794
- Status:
- Active
- Beds:
- 3
- Lot size:
- 4.19 Acres
- Year built:
- 1990
- Baths:
- 2.00
- MLS#:
- 1653280
- Subdivision:
- High Ridge
ADDITIONAL INFORMATION
Welcome to this immaculate home that has many recent updates and improvements! In this 2800 sq ft home you will enjoy privacy and seclusion on 4.19 acres that is only 4 minutes off I-71. The home has a large kitchen and offers an abundance of oak cabinets with a center island. Three bedrooms two with walk in closets with fourth very large room that was used as an office or 4th bedroom. Large laundry room with cabinets with folding area. Indoor greenhouse to start your garden in. Home offers a concrete driveway and attached three car garage, with built in cabinets with lots of storage. 35x30 detached garage/barn with electric that can be used for wood working generator. This home is ready for your personal touch! Call for your private showing!
$450,000
7149 Hwy 55 Campbellsburg, KY 40011
- Type:
- Single Family
- Sq.Ft.:
- 2,162
- Status:
- Active
- Beds:
- 4
- Lot size:
- 10.8 Acres
- Year built:
- 2009
- Baths:
- 3.00
- MLS#:
- 2021011924
ADDITIONAL INFORMATION
This 2 story brick home features 4 bedroom, 2.5 bath home, with attached garage on 10.8 acres. The basements concrete walls have been studded up with 2x4's and insulated. The wiring is roughed-in and the bathroom is roughed-in with shower pan in place. The basement is ready for finishing electric, plumbing, drywall and floor coverings. Basement demotions: Family Room ("L" shaped) 26.3x28.3, Office 10.6 x 8.8, Game area 11.5x17.4, Furnace room 9.1 x 8.7 full bath (once this is finished out there will be 3.5 bathrooms and adding another 1285 sq ft of finished space. Framed for fireplace exactly like the one upstairs. Pole barn with gravel floor 24x40 and lean-to on the side. There is a really cool primitive cabin built in 2012, and owner is leaving table, hutch, and bed. The rock drive leading to the cabin has grass in it but is a solid driveway. The cabin does not have water or electric; however it has a wood stove for heating and is light with kerosene lamps. There is a pond on the property. Main bedroom has a main bathroom with walk in closet, 2 lavatories, 5' shower and jetted tub. Bedroom over the garage has walk-in attic access for storage. Living room has a fire place with electric log heater, walls and ceiling have been recently painted. Tray ceiling with crown molding in dining room and Main Bedroom. Crown molding in kitchen, fluted door jams, all blinds stay. There are 2 HVAC total electric.

The data relating to real estate for sale on this web site comes in part from the Internet Data Exchange Program of Metro Search Multiple Listing Service. Real estate listings held by IDX Brokerage firms other than Xome are marked with the Internet Data Exchange logo or the Internet Data Exchange thumbnail logo and detailed information about them includes the name of the listing IDX Brokers. The Broker providing these data believes them to be correct, but advises interested parties to confirm them before relying on them in a purchase decision. Copyright 2024 Metro Search Multiple Listing Service. All rights reserved.
Albert Wright Page, License RB14038157, Xome Inc., License RC51300094, albertw.page@xome.com, 844-400-XOME (9663), 4471 North Billman Estates, Shelbyville, IN 46176

Information is provided exclusively for consumers personal, non - commercial use and may not be used for any purpose other than to identify prospective properties consumers may be interested in purchasing. Copyright © 2024, Southern Indiana Realtors Association. All rights reserved.
Campbellsburg Real Estate
The median home value in Campbellsburg, KY is $124,500. This is lower than the county median home value of $141,200. The national median home value is $219,700. The average price of homes sold in Campbellsburg, KY is $124,500. Approximately 58.92% of Campbellsburg homes are owned, compared to 32.97% rented, while 8.11% are vacant. Campbellsburg real estate listings include condos, townhomes, and single family homes for sale. Commercial properties are also available. If you see a property you’re interested in, contact a Campbellsburg real estate agent to arrange a tour today!
Campbellsburg, Kentucky 40011 has a population of 872. Campbellsburg 40011 is more family-centric than the surrounding county with 31.09% of the households containing married families with children. The county average for households married with children is 27.47%.
The median household income in Campbellsburg, Kentucky 40011 is $41,250. The median household income for the surrounding county is $50,787 compared to the national median of $57,652. The median age of people living in Campbellsburg 40011 is 34.8 years.
Campbellsburg Weather
The average high temperature in July is 88.1 degrees, with an average low temperature in January of 24.4 degrees. The average rainfall is approximately 46.9 inches per year, with 8.8 inches of snow per year.
