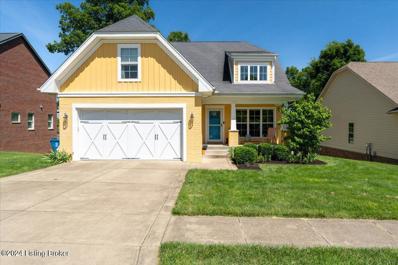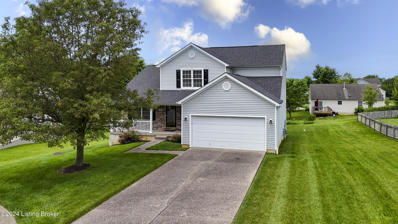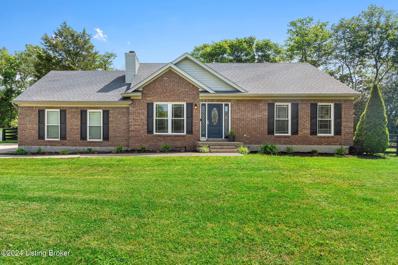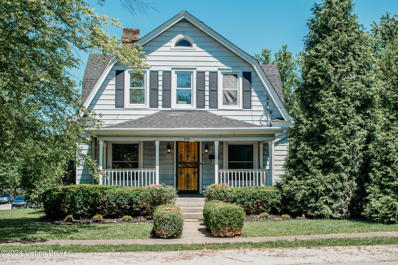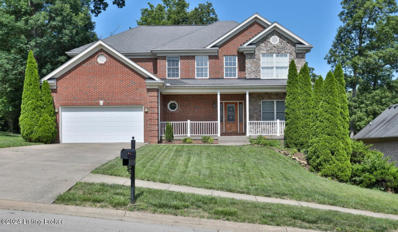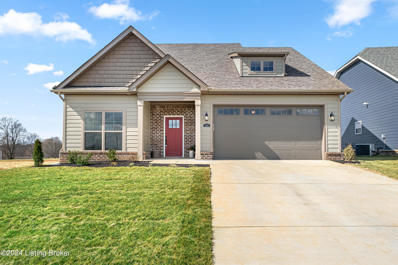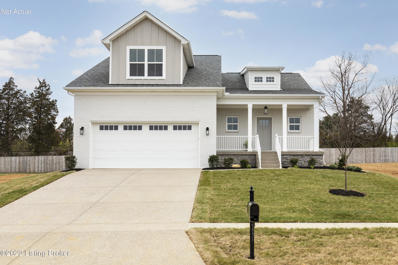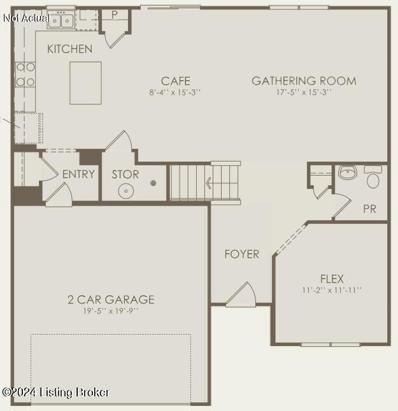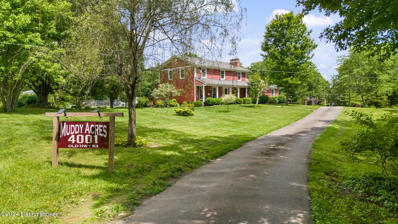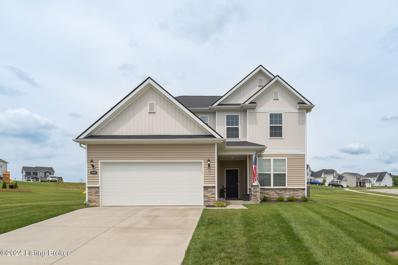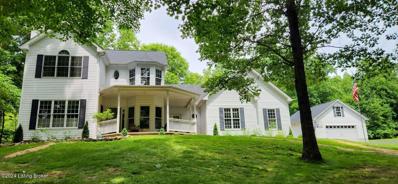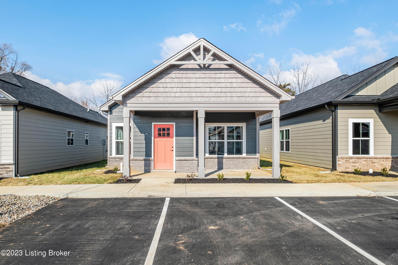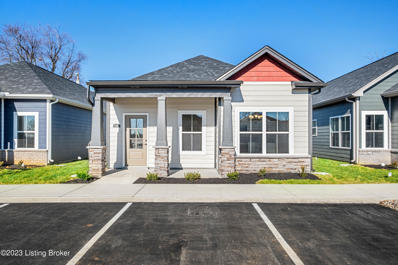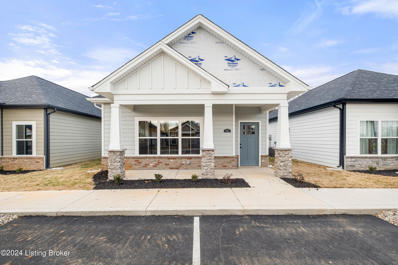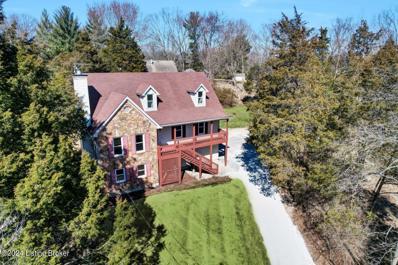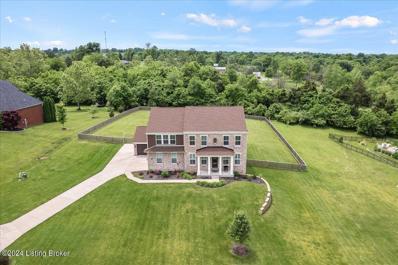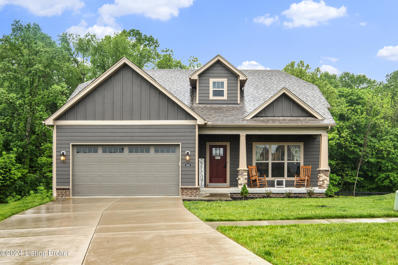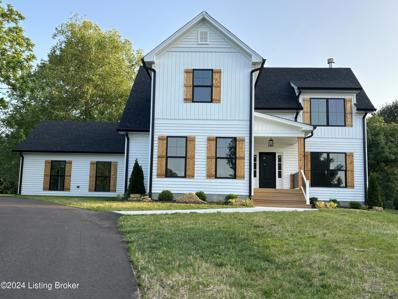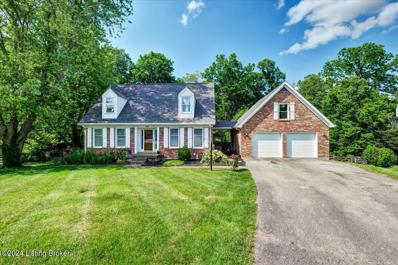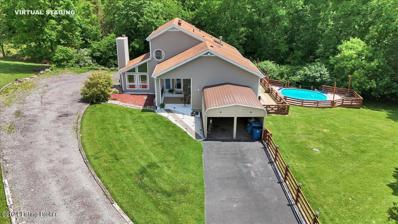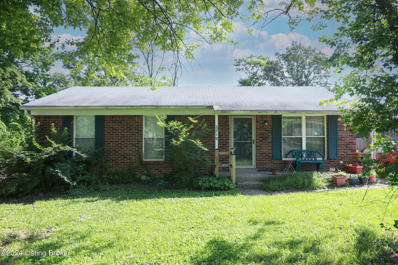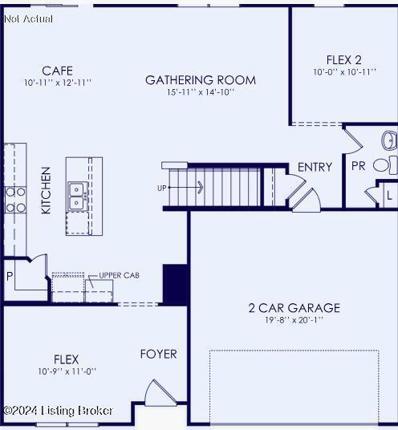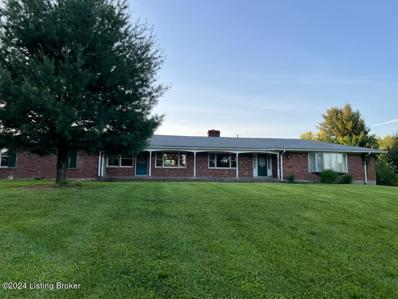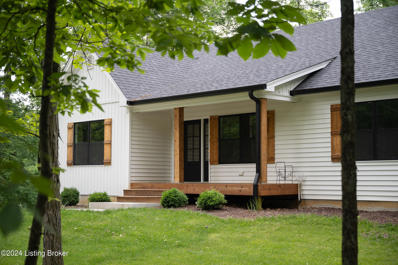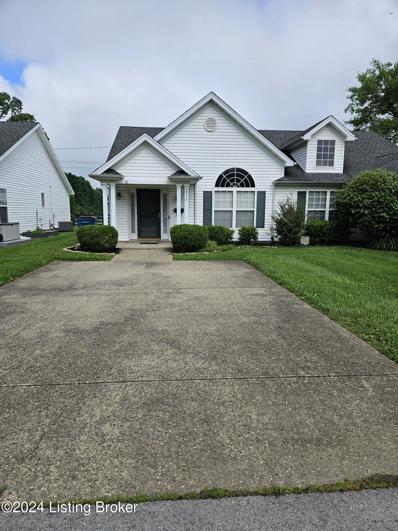La Grange KY Homes for Sale
$550,000
822 Artisan Pkwy La Grange, KY 40031
- Type:
- Single Family
- Sq.Ft.:
- 3,507
- Status:
- NEW LISTING
- Beds:
- 5
- Lot size:
- 0.18 Acres
- Year built:
- 2015
- Baths:
- 4.00
- MLS#:
- 1663354
- Subdivision:
- Artisan Park
ADDITIONAL INFORMATION
822 Artisan Parkway offers a floor plan that fits the modern lifestyle with an open concept, bar seating, a spacious first floor primary suite, mudroom, a privately situated guest quarters in the lower level, and more! Vaulted ceilings and a large picture window grace the great room. An abundance of bar seating looks into the spacious kitchen with white cabinetry and stainless appliances. The microwave and dishwasher have been recently replaced. The breakfast room showcases a beautiful pop of color and vaulted ceilings as well as a large glass door that leads onto the rear deck. The primary suite is tucked away privately down a hallway off the main living area. A mudroom to drop bags and shoes, a dedicated laundry room, and half bath round out the first level. Upstairs you'll find >>>>> three generous size bedrooms, each with a large closet, and a full bathroom accessed from the hallway and loft space. The lower level has been tastefully finished to offer living space, a private and very large guest suite, a third full bathroom, and a dedicated storage area. Outdoors enjoy the lower patio or the deck that overlooks the beautiful fenced rear yard, which includes a large sand box for any little excavator's playtime! Mature trees frame the back yard and provide a nice buffer of privacy. Exit 20 on I-71 will soon be open which positions this home for optimal accessibility, yet located in a quiet neighborhood setting with limited traffic. Don't miss your opportunity on this one, contact the listing agent today and schedule a private tour!
- Type:
- Single Family
- Sq.Ft.:
- 2,152
- Status:
- NEW LISTING
- Beds:
- 3
- Lot size:
- 0.29 Acres
- Year built:
- 2004
- Baths:
- 3.00
- MLS#:
- 1663181
- Subdivision:
- Cherrywood Place
ADDITIONAL INFORMATION
Discover your dream home nestled on a cul-de-sac on a third-acre lot. This traditional 3 bedroom, 2 ½ bath home boasts a convenient first-floor primary suit. The original owner's pride of ownership shines in this move-in ready, superbly kept home, radiating warmth with neutral paint hues and meticulously maintained spaces. The kitchen is the heart of the home, featuring raised panel cabinetry, GE and LG appliances, and an inviting island - perfect for both culinary feats and entertaining friends. The kitchen dining area offers casual dining and opens to the new rear deck, and the cozy living room, complete with a gas log fireplace and surround sound speakers. The formal dining room, a discreet half-bath, and a convenient laundry/mud room just off the garage entry complete the first floor. Upstairs, a versatile loft/office, along with two generously sized bedrooms and a full bath offer ample living space. A walk-out basement, pre-plumbed for an additional bath, opens endless possibilities for customization. Located in vibrant La Grange, enjoy easy access to local dining, shopping, parks, golf courses, and the historic downtown. Come see why 1105 Cherrywood Ct should be your next address.
- Type:
- Single Family
- Sq.Ft.:
- 1,940
- Status:
- NEW LISTING
- Beds:
- 3
- Lot size:
- 0.96 Acres
- Year built:
- 1992
- Baths:
- 2.00
- MLS#:
- 1663225
- Subdivision:
- Crystal Lake
ADDITIONAL INFORMATION
Immaculate and move-in ready! Open floor plan with vaulted ceilings in living area, hardwood floors and fireplace. Onto the kitchen with granite countertops, additional seating at counter, and an abundance of cabinets. The dining area leads out to the multi-level deck - perfect for entertaining. The primary suite features tray ceiling and a luxurious spa-like private bath with dual sinks. Convenient first floor laundry with cabinets. Mostly finished basement has a huge family room, partial acoustic wall treatments and a space currently being used as a fourth bedroom. Step down from your gorgeous deck into the huge private, fenced backyard. Bonus 2.5 car garage also has a door to the deck. Fish or swim in the private lake with dock and boat access!
$289,000
500 E Madison St La Grange, KY 40031
- Type:
- Single Family
- Sq.Ft.:
- 1,944
- Status:
- NEW LISTING
- Beds:
- 4
- Lot size:
- 0.27 Acres
- Year built:
- 1915
- Baths:
- 3.00
- MLS#:
- 1663219
- Subdivision:
- The Courts
ADDITIONAL INFORMATION
Historic Charm and Tranquil Living in Lagrange. Welcome home to this delightful 4-bedroom, 2 1/2-bath home nestled on a generous corner lot in Lagrange, harmonizing historical charm with modern amenities. Upon entry, be greeted by the inviting living spaces featuring hardwood floors and ornate trimwork. The eat-in kitchen has a gas range and plenty of room for a dining table. The large primary bedroom on the first floor is complete with an en-suite bath as well as a door leading to the back deck. Outside, discover a private backyard oasis enveloped by mature trees, creating a perfect backdrop for relaxation and outdoor activities. A versatile storage shed also includes a covered entertainment area. Conveniently located within walking distance to downtown Lagrange; enjoy easy access to boutique shops, restaurants, and local attractions. Schedule your showing today!
- Type:
- Single Family
- Sq.Ft.:
- 2,457
- Status:
- NEW LISTING
- Beds:
- 4
- Lot size:
- 0.29 Acres
- Year built:
- 2005
- Baths:
- 4.00
- MLS#:
- 1663121
- Subdivision:
- Prestwick Estates
ADDITIONAL INFORMATION
Welcome to your oasis of comfort and luxury! This exquisite two-story residence, featuring a walkout basement and an above-ground pool, offers the perfect blend of sophistication and functionality. Located in a serene neighborhood, this home is designed to cater to your every need, providing ample space for relaxation, entertainment, and everyday living. As you step through the front door, you'll be greeted by an inviting foyer that leads to the heart of the home—a spacious living area adorned with large windows that fill the space with natural light. The main floor features a cozy living room, perfect for cozying up by the fireplace on chilly evenings, a welcoming dining room or flex space, and a kitchen that's sure to be a gathering spot for friends and family. Adjacent to the living area, you'll find the first-floor primary suite, offering unparalleled comfort and convenience. This luxurious retreat boasts a spacious bedroom, a spa-like ensuite bathroom with a soaking tub and walk-in shower, and a walk-in closet, providing the perfect sanctuary for relaxation. Venture upstairs to discover additional well-appointed bedrooms, each offering ample space and storage, a dedicated office, as well as a versatile loft area that can be used as a playroom or additional living space. But the allure of this home extends beyond its interior. Step outside to your own private paradisea pristine above-ground pool surrounded by a spacious deck, perfect for summer gatherings and outdoor entertaining. With plenty of space for lounging and dining al fresco, this backyard oasis is sure to be the envy of all your friends and family. Conveniently located near I-71, golfing, shopping, and dining options, this home offers the perfect combination of tranquility and accessibility. Don't miss your chance to experience luxury living at its finestschedule a showing today and make this your forever home!
- Type:
- Single Family
- Sq.Ft.:
- 1,520
- Status:
- NEW LISTING
- Beds:
- 3
- Lot size:
- 0.18 Acres
- Year built:
- 2024
- Baths:
- 2.00
- MLS#:
- 1662872
- Subdivision:
- The Commons At Cedar Point
ADDITIONAL INFORMATION
Proposed build in The Commons at Cedar Point in Buckner. Construction can complete within 8 months. Photos are from a previous build of the same floorplan. This 3 bedroom, 2 bath ranch is located in The Commons at Cedar Point. Prime location close to I-71 access, OC school campus, and the new Kroger. You'll love the open floor plan where the living room, dining area, and kitchen all flow together. The kitchen has granite counters, stainless appliances, lots of cabinet space. Don't forget about the walk-in pantry. There is a primary suite on the rear of the home with a bedroom, private bath & walk-in closet, plus 2 additional bedrooms, full bathroom, & separate laundry room. There is a backyard patio and 2 car attached garage.
- Type:
- Single Family
- Sq.Ft.:
- 1,964
- Status:
- NEW LISTING
- Beds:
- 3
- Lot size:
- 0.2 Acres
- Year built:
- 2024
- Baths:
- 3.00
- MLS#:
- 1662871
- Subdivision:
- The Commons At Cedar Point
ADDITIONAL INFORMATION
Under construction in Buckner! Located close to I-71 access, Oldham County schools, the Country Club, local parks, YMCA and the new Kroger. This 1.5 story home offers a 3 bedrooms, 2-1/2 baths plus a 1st floor office space. There is a 2 story foyer with access to the mud room, laundry, 1/2 bath and office area. The living room has a vaulted ceiling & fireplace. It flows into the kitchen & dining area. The kitchen has tons of cabinetry & walk-in pantry. The dining area steps out onto the covered back deck. The primary suite is also tucked away on the 1st floor & has a trey ceiling, private bath & walk-in closet. Upstairs, there are 2 good size bedrooms plus a full bath and loft area. All this plus a walkout unfinished bsmt. Photos are of a previous build of an almost identical plan.
- Type:
- Single Family
- Sq.Ft.:
- 2,265
- Status:
- NEW LISTING
- Beds:
- 4
- Year built:
- 2024
- Baths:
- 3.00
- MLS#:
- 1662852
- Subdivision:
- Cherry Glen
ADDITIONAL INFORMATION
Welcome Home to 4004 Aiken Back Lane! This highly sought after community located in Oldham County. You will love the open concept kitchen with a gleaming granite island that is the focal point in the kitchen, and it overlooks the gathering room which is perfect for entertaining. The first-floor flex room as you enter the home can be a huge home office, dining area. There is a spacious loft upstairs with lots of windows, and the convenience of the 2nd floor laundry room is a must! You will notice the large bedrooms and the owner's suite has an enormous walk-in closet and the owner's bath has 2 sinks and a large shower with glass doors. This is all located by shopping, eateries, and Oldham County Schools!! Enjoy all the warranties of buying a new home! This home can be ready in September.
- Type:
- Single Family
- Sq.Ft.:
- 3,154
- Status:
- Active
- Beds:
- 3
- Lot size:
- 5.01 Acres
- Year built:
- 1976
- Baths:
- 3.00
- MLS#:
- 1662701
ADDITIONAL INFORMATION
FIRST SHOWINGS AT OPEN HOUSE ON SUNDAY JUNE 9th 1-3PM. This slice of paradise includes everything you could want! Beautiful home, 5 acres, incredible outbuilding, and a HUGE pool! The home has been updated top to bottom! The gorgeous kitchen has beautiful cabinetry and a large amount of cooking space. The den off the kitchen with a wood burning fireplace would be a great breakfast room as well. There is a large family room and, dining room, and sunroom that overlooks your backyard oasis. The laundry is currently in the basement, but the hookups for the original laundry are still in place behind the built ins in the mudroom. The entire main floor and second floor have beautiful hardwood floors. The second floor has 2 large guest rooms and an updated bath. The owners suite has a wood burning fireplace and a large walk in closet. The owners bath has also been recently updated. The basement is finished out with a reck room and study. Outside there is a large covered rear porch and a deck attached for entertaining. The pool is large and private! There is an adorable "diner" room off the pool patio perfect for setting up your summer parties! The extra garage is perfect for any of your hobbies! The building is 30'x60' with concrete floors, water, and electric. On the backside of the building is a great raised garden! The 5 acres is truly like wondering thru a park! Dozens of tree species, hostas, and plants. There is even an RC track in the back!
- Type:
- Single Family
- Sq.Ft.:
- 2,516
- Status:
- Active
- Beds:
- 3
- Lot size:
- 0.41 Acres
- Year built:
- 2022
- Baths:
- 3.00
- MLS#:
- 1662551
- Subdivision:
- Creekstone
ADDITIONAL INFORMATION
Welcome to this stunning two-year-old home, featuring the Newberry floorplan with the Heartland Elevation, situated on a premium lot in the desirable Creekstone community in the Buckner Area. With over 2,500 square feet of beautifully designed living space, this home is sure to impress. As you approach, you'll be greeted by a charming covered front porch. Step inside the foyer, and to your right, discover a versatile sitting room ideal for a home office. Continuing down the hallway, you'll enter the gathering room, bathed in natural light from three large windows along the back and three more on the adjacent wall. The open-concept design seamlessly connects the gathering room to the well-appointed kitchen. Here, you'll find an inviting island, 42'' cabinets, Luna Pearl granite countertops, a Bosch refrigerator, a stainless steel kitchen appliance package, a touchless faucet, a subway tile backsplash, a dining area, and a pantry. Adjacent to the kitchen, the sunroom offers additional space for relaxation or entertaining. The mudroom is equipped with a planning center featuring cabinets and Luna Pearl granite counters, plus a boot bench with cubbies for added convenience. Completing the first floor is a stylish half bath. Notable upgrades on this level include 9-foot ceilings, Almond Oak LVP flooring throughout, and window casings. All knobs and hardware have been updated to a sleek black finish. Ascend the stairs to the loft, a versatile flex area perfect for a TV room, playroom, or exercise space. The primary bedroom is a true retreat with tray ceilings and an en-suite bathroom that boasts a raised dual vanity, separate shower and tub with tiled surrounds, a frameless shower door, and a walk-in closet. Two additional bedrooms, each featuring walk-in closets, a full bath with upgraded LVP flooring, and a laundry room complete the second floor. Outside, enjoy the expansive corner lot from your patio, the perfect spot for grilling and outdoor gatherings. The garage features durable epoxy floors, and the driveway has been professionally sealed. This home blends modern amenities with thoughtful design, creating a welcoming and functional space for all your needs. Come and experience it for yourself!
- Type:
- Single Family
- Sq.Ft.:
- 2,859
- Status:
- Active
- Beds:
- 4
- Lot size:
- 2.16 Acres
- Year built:
- 1997
- Baths:
- 3.00
- MLS#:
- 1662379
- Subdivision:
- Rebel Ridge
ADDITIONAL INFORMATION
WOW! This stunning home in the desirable Oldham County area sits on 2.16 acres! This beautiful traditional home will fit your needs & give you all the space on the inside and the outside! The first floor features an adorable living room with a cozy fireplace, foyer right as you walk in to sit and enjoy the front yard view, a bedroom that is currently being used as an office, spacious kitchen and dining area, renovated Half bathroom, & laundry room! Making your way upstairs you will find two bedrooms and a full bathroom to the right and to the left is the primary Bedroom & newly renovated Primary Bathroom. In the basement, you'll find a living area, 2 Rooms, and A storage area. If the inside hasn't captured your heart enough, sit & enjoy the screen porch or head outside and enjoy the patio or all of the wonderful land this property has to offer! Not only do you have a 2 car attached garage, you also have a 2 car detached garage! This home is nestled back with plenty of privacy, peace, and quiet! The owners have taken such pride in this home and you can tell due to all of the wonderful upgrades and renovations throughout! New Roof, newer HVAC, water heater, All the bathrooms have been remodeled, laundry room remodel, new driveway, new floors and renovations to the basement, new fireplace insert, & New paint throughout the home. Schedule a showing today, you won't want to miss out on this one!!
- Type:
- Single Family
- Sq.Ft.:
- 1,280
- Status:
- Active
- Beds:
- 3
- Year built:
- 2024
- Baths:
- 2.00
- MLS#:
- 1662387
- Subdivision:
- The Bungalows
ADDITIONAL INFORMATION
The last opportunity to purchase the 'Orchid' floorplan in The Bungalows! This home is slated to begin construction around August of '24, and complete sometime after the first of the new year. Photos are of a previous build of the same plan and comparable finish level. Exact finishes vary. The Orchid plan is a 3 bedroom, 2 full bath layout. Notable finishes include James Hardie cement board siding on the exteriors, LVP flooring in the main living areas, white cabinetry, granite countertops, stainless appliances including an electric range, microwave, and disposal. We have a model home on site that can be toured by appointment.
- Type:
- Single Family
- Sq.Ft.:
- 1,025
- Status:
- Active
- Beds:
- 2
- Lot size:
- 0.09 Acres
- Year built:
- 2024
- Baths:
- 2.00
- MLS#:
- 1662386
- Subdivision:
- The Bungalows
ADDITIONAL INFORMATION
Construction estimated to begin in August of '24, with completion after the first of the new year. Photos are of a previous build with the same layout & finish level. Exact finishes vary. The Jasmine plan is a 2 bedroom, 2 full bath layout. Notable finishes include James Hardie cement board siding on the exteriors, LVP flooring in the main living areas, white cabinetry, granite countertops, stainless appliances including an electric range, microwave, and disposal. We have a finished model on site that can be toured by appointment scheduled in advance.
- Type:
- Single Family
- Sq.Ft.:
- 1,200
- Status:
- Active
- Beds:
- 2
- Year built:
- 2023
- Baths:
- 2.00
- MLS#:
- 1662385
- Subdivision:
- The Bungalows
ADDITIONAL INFORMATION
Construction is estimated to begin in August of '24, with completion shortly after the first of the new year. Photos are of a previous build of the same layout & finish level. Snag one of the largest lots in the neighborhood! The Goldenrod plan is a 2 bedroom, 2 full bath layout. Notable finishes include James Hardie cement board siding on the exteriors, LVP flooring in the main living areas, white cabinetry, granite countertops, stainless appliances including an electric range, microwave, and disposal. We have a model home on site that can be toured by appointemnt.
- Type:
- Single Family
- Sq.Ft.:
- 2,540
- Status:
- Active
- Beds:
- 4
- Lot size:
- 1.1 Acres
- Year built:
- 1991
- Baths:
- 3.00
- MLS#:
- 1662163
- Subdivision:
- Borowick Farms
ADDITIONAL INFORMATION
EXTENSIVE RENOVATIONS WITH HUGE WORKSHOP IN OLDHAM COUNTY. Experience the finest in contemporary living with a home that boasts all new luxury plank flooring, new cozy plush carpeting and freshly painted interiors in a soothing neutral palette. The highlight of this property is the impressive 25x31 detached workshop/utility barn with loft that is ideal for hobbyists, craftsman and DIY enthusiasts. This versatile space is equipped with electric and rough-in plumbing and features garage doors on both front and back for ultimate convenience. Loft area offers additional storage solutions, or reimagine this space as an art studio, band rehearsal room or additional living space. The main house features updated bathrooms with new vanities, tile work and premium fixtures creating a spa-like retreat. The layout of this home flows effortlessly from room to room offering spacious and inviting areas for gatherings or relaxation. The first floor primary bedroom is a sanctuary of comfort with dual closets and en-suite bath with jetted tub and separate shower. New energy efficient windows flood the home with natural light, enhancing the bright and airy feel while offering picturesque views of the surrounding landscape where you'll find lush landscaping, flowering shrubs, fruit trees and a large deck for enjoying peaceful evenings. Schedule your private tour today!
- Type:
- Single Family
- Sq.Ft.:
- 3,169
- Status:
- Active
- Beds:
- 4
- Lot size:
- 1.05 Acres
- Year built:
- 2018
- Baths:
- 3.00
- MLS#:
- 1661998
- Subdivision:
- Summit Parks
ADDITIONAL INFORMATION
Welcome to your dream home in the vibrant and sought-after Summit Parks community of LaGrange, nestled in picturesque Oldham County! This Fischer-built beauty, completed in 2019, offers over 3,100 square feet of upgraded selections and luxury, all on a sprawling 1 acre corner lot. Located in a community with award-winning schools, this one-owner home has been crafted with meticulous attention to detail and is brimming with upgrades. You could not currently build this floorplan with these offered upgrades at the current list price. Step inside and appreciate the gorgeous hardwood floors that guide you through this ENTIRE HOME! Boasting four-bedrooms, 2.5-bathrooms and the wide open-concept design of the Foster Model absolutely bathes itself in natural light, creating a warm and inviting atmosphere. Cooking and entertaining are a delight in this generously sized kitchen, featuring sleek granite countertops, high-end cabinetry, and a custom beverage center. Enjoy lazy Sunday mornings in the extended breakfast eating area, perfect for sipping coffee and basking in the sunshine. In addition to this, right around the corner is the home's generous sized formal dining space. Large gatherings will be a breeze as this main level offers all the space you need to relax and spread out. The second level begins with a 20x21 (that is 380 sq ft) bonus living space! A perfect additional hangout for the teenagers, play room for the littles or a future 5th bedroom. Instant equity! All 4 of the home's bedrooms are on this level. They are ample in size and closet space. The hardwood flooring continues even into the closets! Downstairs, the walkout basement is a blank canvas ready for your imagination, already roughed in for an extra bathroom and wet bar. Imagine the epic game nights and parties you could host in this space! An extended patio was poured making an ideal space for a hot tub or additional outdoor living. Car lovers and sports fans, rejoice! The three-car garage includes a special surprise: one bay has been transformed into the ultimate man cave, complete with six TVs. Whether it's game day or movie night, this space is your personal entertainment paradise. The expansive fully fenced in yard offers endless possibilities for outdoor fun - think barbecues, backyard sports, and stargazing on warm summer nights. The deck off the main level is oversized and has become the perfect oasis for dining alfresco and that evening wind down. Don't miss out on the chance to own a home in Summit Parks that is only 5 years old. The beauty of a newer home without the headache of building it! Fischer Homes continues to be one of the leading Production builders in our industry. Creating classic, well built homes and neighborhood communities. Relocation opportunities pull my seller's away from their newly built dream house! Their dream can become your reality.
- Type:
- Single Family
- Sq.Ft.:
- 2,077
- Status:
- Active
- Beds:
- 4
- Lot size:
- 0.19 Acres
- Year built:
- 2021
- Baths:
- 4.00
- MLS#:
- 1661918
- Subdivision:
- The Commons At Cedar Point
ADDITIONAL INFORMATION
Welcome to 2829 Alder Wood Ln! This beautiful 4-bedroom, 3.5-bathroom home nestled conveniently in LaGrange with convenience to 71. As you step through the inviting entrance, you'll be greeted by an abundance of natural light across the spacious living area. The open-concept layout seamlessly connects the living room to the stunning kitchen, where gleaming countertops, stainless steel appliances, and ample cabinet space await your culinary adventures. Off the kitchen you have the perfect spot to enjoy your morning coffee on the covered patio facing beautiful wooded views. Retreat to the master suite, a peaceful oasis boasting a generously sized bedroom, walk-in closet, and ensuite bathroom complete double vanities, water closet and separate shower. Two additional bedrooms upstairs provide flexible space for guests, a home office, or a hobby room, ensuring everyone has their own slice of paradise. The partially finished walkout basement provides endless potential, there has already been an additional 4th bedroom and full bathroom finished with the rest ready for you put your stamp on it! Don't sleep on this home, it certainly won't last long, schedule your showing today!
- Type:
- Single Family
- Sq.Ft.:
- 1,969
- Status:
- Active
- Beds:
- 3
- Lot size:
- 1 Acres
- Year built:
- 2023
- Baths:
- 3.00
- MLS#:
- 1661781
- Subdivision:
- Quail Run
ADDITIONAL INFORMATION
Charming, One-of-a-Kind, Craftsman style New Construction! From the covered front porch you can enter the front door to a spacious 20 ×20 open family room with 18 ft ceiling and lots of windows for an abundance of light. The family room opens to the warm kitchen with granite countertops, subway tile, soft close cabinetry, an 8 ft. Island, under cabinet lighting and an eat-in area. Or walk out to the 14 ×20 covered back porch with fan and plenty of room to enjoy the wildlife or entertain. First floor main Bedroom with accent wall, has a walk-in closet and the main bathroom has a 4 ×5 step-in shower, granite vanity, double sinks and private toilet room. Upstairs the two bedrooms are large with ceiling fans and great closet space. Full bath upstairs has granite, soft close vanity, and tub/shower combo. The 24 ×24 Garage has side entry. AL THIS is located on a flat, beautiful 1acre lot in an established neighborhood. Close to downtown LaGrange and shopping, schools, and 1-71. You will love this house!
- Type:
- Single Family
- Sq.Ft.:
- 1,987
- Status:
- Active
- Beds:
- 3
- Lot size:
- 0.49 Acres
- Year built:
- 1985
- Baths:
- 3.00
- MLS#:
- 1661704
- Subdivision:
- Mockingbird Valley
ADDITIONAL INFORMATION
This stunning 3 bedroom, 2.5 bathroom home is nestled in the prestigious Mockingbird Valley neighborhood of Oldham County, Kentucky. The spacious layout offers ample room for living and entertaining, while the .49-acre lot provides a private oasis to relax and enjoy the outdoors. This home offers plenty of space for those who love to entertain. The nearly half-acre lot provides ample space for gardening or simply relaxing on your peaceful deck. The partially finished basement provides ample storage for all of your needs and the oversized garage will keep all of your vehicles protected. This charming home is perfect for those seeking a peaceful lifestyle in a sought-after neighborhood. Don't miss your chance to own a piece of paradise! Schedule your showing today.
- Type:
- Single Family
- Sq.Ft.:
- 2,711
- Status:
- Active
- Beds:
- 4
- Lot size:
- 1.17 Acres
- Year built:
- 1991
- Baths:
- 3.00
- MLS#:
- 1661640
- Subdivision:
- Fox Trail
ADDITIONAL INFORMATION
Welcome to your dream haven at 2215 Fox Trail Court. This contemporary masterpiece nestled on 1.17 acres with its picturesque location, impeccable craftsmanship, and an array of unique features is just waiting for its new owners. Stepping inside, you'll be captivated by the spacious floor plan filled with natural light and boasting numerous updates. The main level holds two living areas with heated floors and soaring windows reaching up to the ceiling, 1 of the 4 bedrooms, and an inviting kitchen with all new appliances that flows seamlessly into the dining room. Heading upstairs to the master suite, it is complete with vaulted ceilings, a spa-like ensuite bathroom, and sizable walk-in closet. The additional bedrooms are generously sized, providing comfort and privacy for everyone in.. the family. Not to be missed is the home's fully finished basement perfect for entertaining guests or enjoying cozy family nights. Outside, the meticulously maintained pool invites you to relax and unwind, surrounded by lush greenery, a recently installed wooden fence, an additional storage shed, and an expansive patio area, ideal for outdoor dining and warm weather gatherings. The homeowners have taken great pride in routine maintenance on all major structures, ensuring the property is in impeccable condition. Experience the best of contemporary living in this updated, well-maintained home.
- Type:
- Single Family
- Sq.Ft.:
- 1,025
- Status:
- Active
- Beds:
- 3
- Lot size:
- 0.16 Acres
- Year built:
- 1981
- Baths:
- 1.00
- MLS#:
- 1661508
- Subdivision:
- Greenwood Common
ADDITIONAL INFORMATION
Great starter home available LaGrange! 3 bedrooms, 1 bath, just over 1000sq.ft. Major renovation work done about 11 years ago, so quite updated. The kitchen is especially nice, beautiful natural wood cabinetry, tile flooring and a pass thru to the living room for a more open feeling. The kitchen and full bath have tile flooring and there is a tile backsplash in the kitchen. You will love the double door French doors to the deck and having a real pantry in the kitchen. The bath was a full renovation at that time as well. Other updates per the previous owner included the heat pump, water heater, replacement windows and roof. The back yard has unexpected privacy with numerous trees and goes back further than expected. See the attached PVA provided aerial overlay on a plat, which has a rough estimate of the size and shape of the lot. Agent, seller and agency do not warrant the lot size. Located just a little north of LaGrange and convenient to interstate access in 2 directions, downtown LaGrange, shopping, hospital, doctors' offices, restaurants and more. Oldham County Schools, of course! Seller is leaving her loved home and moving in with family, so great opportunity for gently lived in home. Seller loves her neighbors, they have been great to her. Seller is selling 'as is.'
- Type:
- Single Family
- Sq.Ft.:
- 2,606
- Status:
- Active
- Beds:
- 4
- Year built:
- 2024
- Baths:
- 3.00
- MLS#:
- 1661464
- Subdivision:
- Cherry Glen
ADDITIONAL INFORMATION
You will love this popular floorplan with the large front porch! This home is located at 4001 Aiken Back Lane and has a great yard. As you enter you will be welcomed by the front flex space that can be a home office or dining area, the open kitchen overlooks the gathering room that is great for entertaining! The kitchen has granite counter-tops, a large island with plenty of room for seating along with stainless appliances. There is another flex space tucked in the back of the home by the gathering room that can be a playroom or home office. The primary bedroom upstairs and bathroom is huge along with a walk-in closet, 2 sinks and a low step walk-in shower with glass doors. The spacious loft gives this home another area that can be a game room or a media room. The secondary bedrooms all are spacious with large closets and full hall bath with a large vanity. This home can close in September! All this is close to Oldham Co Schools, restaurants and shopping. Don't let this home get away!!! Warranties included!! September Completion!
- Type:
- Single Family
- Sq.Ft.:
- 4,154
- Status:
- Active
- Beds:
- 4
- Lot size:
- 1.58 Acres
- Year built:
- 1975
- Baths:
- 3.00
- MLS#:
- 1661544
ADDITIONAL INFORMATION
Great Opportunity..spacious ranch located on approx 1 1/2 acres directly across from Oldham County Country Club..great view. This is a diamond in the rough home, an estate sale, ready to be transformed. Professional photos are forthcoming. This sprawling ranch offers 4 bedrooms, 3 full bathrooms on the first floor. Open spacious kitchen with breakfast area. Breakfast area offers view of the large front yard and the Golf Course across the street. Off the kitchen is a room now used as an office with view of the Golf Course. A nice size Den with a fireplace is open and adjoins the kitchen/breakfast area. Formal Dining Room, Huge Formal Living Room, First floor laundry. Primary Bedroom has two closets and bathroom. Three more bedrooms, a full bathroom off the hallway. There is another room that has access from the patio and from the garage. That room offers multi-uses and there is a third bathroom off this room. Huge 2 1/2 attached garage. Basement offers a Family Room and an all purpose room ie: exercise, game room etc. Rest of the basement is unfinished. From the unfinished part there are steps leading up to the interior of the garage. Nice size backyard ideal for many things...garden, out buildings etc.
- Type:
- Single Family
- Sq.Ft.:
- 1,443
- Status:
- Active
- Beds:
- 3
- Lot size:
- 1.2 Acres
- Year built:
- 2022
- Baths:
- 2.00
- MLS#:
- 1661318
- Subdivision:
- Borowick Farms
ADDITIONAL INFORMATION
Looking to be nestled in nature yet close to I-71, shopping and restaurants? If that seems too good to be true - you have found your oasis!! You'll enjoy watching wildlife and relaxing within the beauty of nature on your own 1.1 acres. Don't worry about having a lot to mow - the builder did an excellent job creating enough cleared space for outdoor activities yet keeping an abundance of trees for shade and privacy (and less area to mow!) The ultimate relaxation awaits you on the covered front porch and the deck. This craftsman/farmhouse style home is beautifully appointed throughout with cedar beams accenting the vaulted, open floor plan with beautiful views. The kitchen has soft-close cabinetry, subway tile backsplash, under cabinet lighting, large pantry and a 7ft. island. Primary bedroom features a board and batten accent wall with a fabulous en-suite bathroom, including a private water closet. The unfinished basement offers plenty of room to expand or for storage. including an extended, insulated garage for storage in addition to housing 2 vehicles. Come take a look for yourself and experience the tranquility that you deserve.
- Type:
- Condo
- Sq.Ft.:
- 917
- Status:
- Active
- Beds:
- 2
- Year built:
- 2004
- Baths:
- 2.00
- MLS#:
- 1661500
- Subdivision:
- Talbott Place
ADDITIONAL INFORMATION
This adorable patio home is so quaint and homey! Two bedrooms and 1.5 baths are offered along with a very nice kitchen and eat-in area. The full bathroom has been updated with beautiful tile, heated floors and a gorgeous shower! The primary bedroom closet has also had a facelift done by Closets by Design. NO RENTALS ALLOWED.

The data relating to real estate for sale on this web site comes in part from the Internet Data Exchange Program of Metro Search Multiple Listing Service. Real estate listings held by IDX Brokerage firms other than Xome are marked with the Internet Data Exchange logo or the Internet Data Exchange thumbnail logo and detailed information about them includes the name of the listing IDX Brokers. The Broker providing these data believes them to be correct, but advises interested parties to confirm them before relying on them in a purchase decision. Copyright 2024 Metro Search Multiple Listing Service. All rights reserved.
La Grange Real Estate
The median home value in La Grange, KY is $247,700. This is lower than the county median home value of $287,600. The national median home value is $219,700. The average price of homes sold in La Grange, KY is $247,700. Approximately 64.52% of La Grange homes are owned, compared to 29.11% rented, while 6.37% are vacant. La Grange real estate listings include condos, townhomes, and single family homes for sale. Commercial properties are also available. If you see a property you’re interested in, contact a La Grange real estate agent to arrange a tour today!
La Grange, Kentucky 40031 has a population of 8,620. La Grange 40031 is less family-centric than the surrounding county with 39.61% of the households containing married families with children. The county average for households married with children is 43.61%.
The median household income in La Grange, Kentucky 40031 is $60,690. The median household income for the surrounding county is $92,237 compared to the national median of $57,652. The median age of people living in La Grange 40031 is 33.6 years.
La Grange Weather
The average high temperature in July is 87.5 degrees, with an average low temperature in January of 21.9 degrees. The average rainfall is approximately 46.8 inches per year, with 14.4 inches of snow per year.
