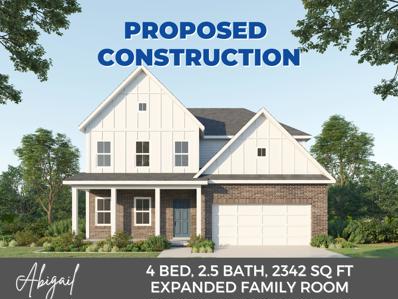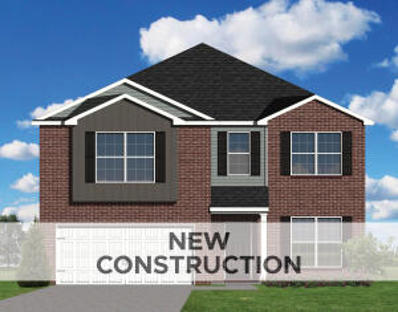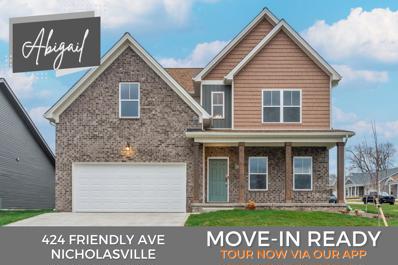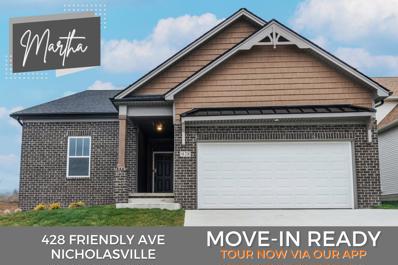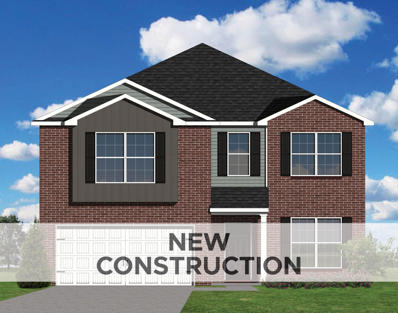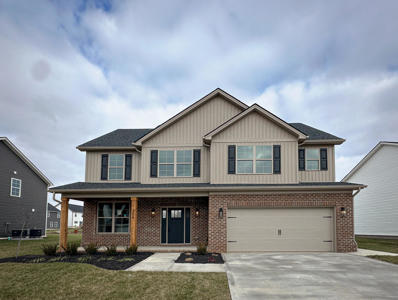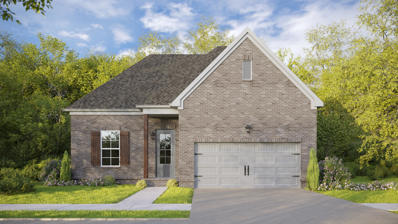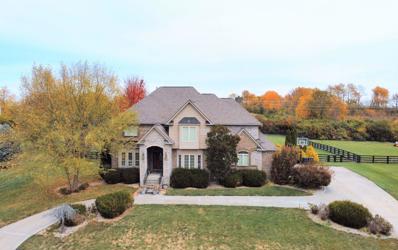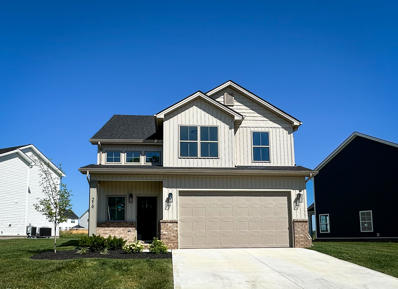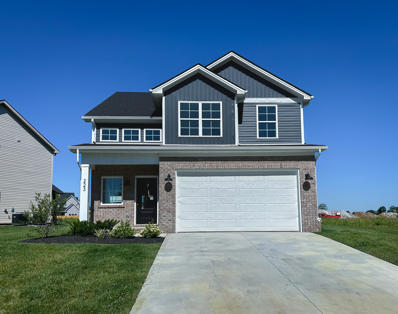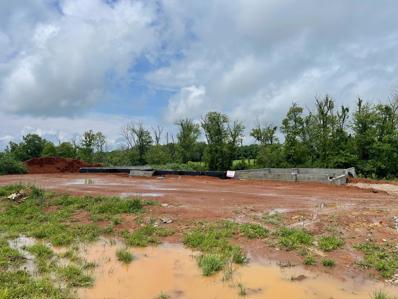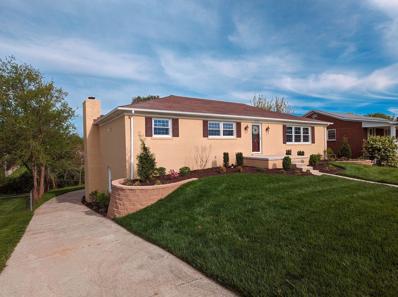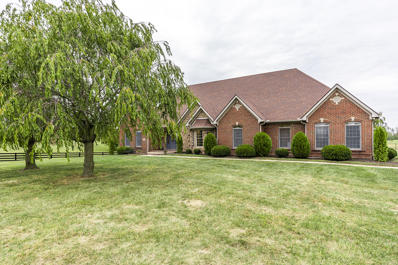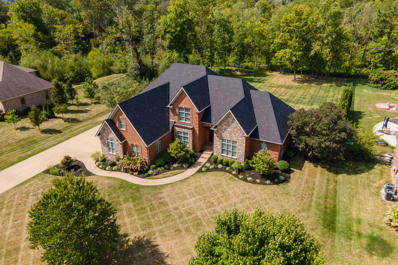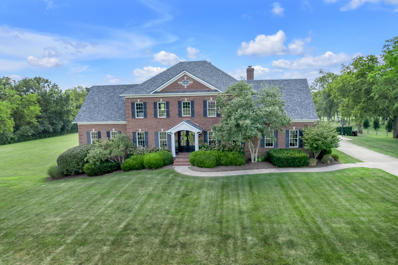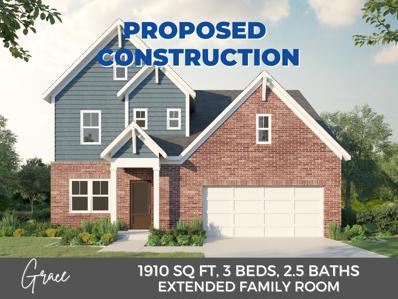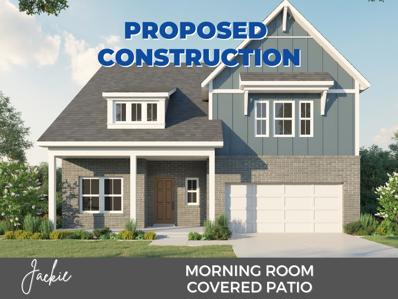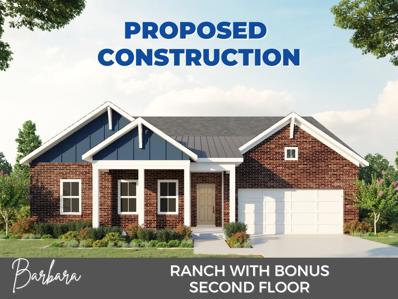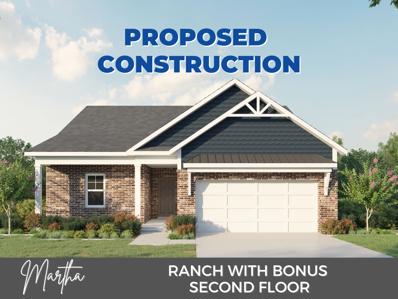Nicholasville KY Homes for Sale
- Type:
- Single Family
- Sq.Ft.:
- 2,342
- Status:
- Active
- Beds:
- 4
- Lot size:
- 0.16 Acres
- Year built:
- 2024
- Baths:
- 3.00
- MLS#:
- 24002038
- Subdivision:
- Eastgate
ADDITIONAL INFORMATION
PROPOSED CONSTRUCTION by James Monroe Homes. The Abigail plan exterior features the choice of Farmhouse, French Country, or Cottage facade. A large flex room off the foyer is a perfect area for a dining room or a study. The kitchen includes a center island and stainless appliances. A four foot extension has been added to the family room to provide additional living space. A patio off the family room offers a view of the lush landscaping. The first floor also includes a floating breakfast area, a living room, and an area for a drop zone to be built. The second floor owners suite offers double vanities, a shower, and a huge walk-in closet. The second floor also offers three additional bedrooms, one more full bath, and a dedicated laundry room. These connected living features are included in every James Monroe Home: a Ring doorbell, a WiFi garage door opener, 2 Brilliant dimmer switches, a data hub, and a Wifi thermostat. Ask about the Build with Confidence Promise. The photos are of a similar Abigail home plan and do not reflect the finishes included in the proposed Abigail.
- Type:
- Single Family
- Sq.Ft.:
- 2,478
- Status:
- Active
- Beds:
- 5
- Lot size:
- 0.15 Acres
- Year built:
- 2023
- Baths:
- 3.00
- MLS#:
- 24001377
- Subdivision:
- The Arbours
ADDITIONAL INFORMATION
The Sycamore Bend, part of the Trend Collection by Ball Homes, is a two story plan that includes a first floor guest bedroom. The plan offers a versatile flex room off the entry and an open kitchen and family room at the rear of the home. The kitchen offers both a breakfast area, countertop dining at the island, and a pantry. Granite kitchen counter tops with stainless steel 50/50 under-mount sink and full back splash. Stainless steel appliances including smooth top range, microwave and dishwasher. Upstairs are the primary bedroom suite, two bedrooms, a loft and a hall bath. The primary bedroom suite includes a bedroom with vaulted ceiling, huge closet, and spacious bath with tub/shower, window, and linen storage. Raised vanities in baths and 12x10 concrete patio. Job# 97AA
Open House:
Saturday, 6/1 11:00-4:00PM
- Type:
- Single Family
- Sq.Ft.:
- 2,263
- Status:
- Active
- Beds:
- 4
- Lot size:
- 0.19 Acres
- Year built:
- 2023
- Baths:
- 3.00
- MLS#:
- 24000992
- Subdivision:
- Eastgate
ADDITIONAL INFORMATION
ELIGIBLE FOR CHOICE OF 1 of 3 PROMOS if contract written by May 31, 2024.MOVE-IN READY New Construction by James Monroe Homes. The award-winning Abigail plan boasts several options for flexible living, working, and lounging space. A large room off the foyer is a perfect area for a dining room or a study. The kitchen includes a center island, double door closet pantry, and stainless appliances. A patio off the family room offers a view of the lush landscaping. The first floor also includes a floating breakfast area, a family room, and a convenient drop zone at the entrance to the garage. The second floor owners suite boasts a huge walk-in closet with access to unfinished attic storage space. The second floor also offers a three additional bedrooms and full baths, and a dedicated laundry room. These connected living features are included: a Ring doorbell and chime, WiFi garage door opener. All James Monroe Homes include the Build With Confidence Promise. Refrigerator and blinds will be added to home. Home virtually staged.
Open House:
Saturday, 6/1 11:00-4:00PM
- Type:
- Single Family
- Sq.Ft.:
- 1,740
- Status:
- Active
- Beds:
- 3
- Lot size:
- 0.17 Acres
- Year built:
- 2023
- Baths:
- 2.00
- MLS#:
- 24000988
- Subdivision:
- Eastgate
ADDITIONAL INFORMATION
ELIGIBLE FOR CHOICE OF 1 of 3 PROMOS if contract written by JUNE 30, 2024. MOVE-IN READY by James Monroe Homes. This French Country Martha plan includes a 4 ft extension along the entire back of the home. As you enter the home through the covered porch, you will be greeted by an expansive foyer that leads to an open kitchen, family room, and breakfast room. The floor plan allows for bedrooms 2 and 3 to be tucked away on the front of the home while the owner's suite is located in the opposite back corner of the first floor. The breakfast room leads to a patio. Other appealing interior features include a dedicated first floor laundry room, a huge walk-in closet in the master, and an oversized kitchen pantry. These connected living features are included in every James Monroe Home: a Ring doorbell and chime, WiFi garage door opener, 2 iDevice outlet switches, a data hub, and a Wifi thermostat. All James Monroe Homes include the Build With Confidence Promise. Refrigerator and blinds added to home. Home is virtually staged.
- Type:
- Single Family
- Sq.Ft.:
- 2,478
- Status:
- Active
- Beds:
- 4
- Lot size:
- 0.16 Acres
- Year built:
- 2023
- Baths:
- 3.00
- MLS#:
- 24000876
- Subdivision:
- The Arbours
ADDITIONAL INFORMATION
The Sycamore Bend, part of the Trend Collection by Ball Homes, is a two story plan that includes a first floor guest bedroom. The plan offers a versatile flex room off the entry and an open kitchen and family room at the rear of the home. The kitchen offers both a breakfast area, countertop dining at the island, and a pantry. Granite kitchen counter tops with stainless steel 50/50 under-mount sink and full back splash. Stainless steel appliances including smooth top range, microwave and dishwasher. Upstairs are the primary bedroom suite, two bedrooms, a loft and a hall bath. The primary bedroom suite includes a bedroom with vaulted ceiling, huge closet, and spacious bath with tub/shower, window, and linen storage. Raised vanities in baths and 12x10 concrete patio. Lot measurements per site plan supplied by Ball Homes drafting department.
- Type:
- Single Family
- Sq.Ft.:
- 2,566
- Status:
- Active
- Beds:
- 4
- Lot size:
- 0.19 Acres
- Year built:
- 2023
- Baths:
- 3.00
- MLS#:
- 23023677
- Subdivision:
- West Place
ADDITIONAL INFORMATION
Seller offering a $5k incentive to be used towards closing costs. Builder will install wood privacy fence if under contract by 5/20/24. Welcome to the newest section of West Place, located just passed Burley Ridge. Under construction. Almost complete! Covered front +back porches! Cabinets have already been installed. Gorgeous Waypoint cabinets in the kitchen with island, butlers pantry area and pantry. Kitchen will feature a stainless steel appliance set including a refrigerator, dishwasher, stainless hood, microwave and range. Kitchen will feature a subway tile backsplash. Fireplace with propane logs. Large mudroom off garage door for storage. Beautiful stair case on second floor. Primary on 2nd floor with vaulted ceiling and 2 walk-in closets or 1 could be used as a pocket office. Primary bathroom includes tiled shower, bathtub and large vanity. 3 additional bedrooms and laundry room on the 2nd floor. LVP throughout first floor, 2nd floor hallway, bathrooms and laundry room.
- Type:
- Single Family
- Sq.Ft.:
- 1,620
- Status:
- Active
- Beds:
- 3
- Lot size:
- 0.18 Acres
- Year built:
- 2023
- Baths:
- 2.00
- MLS#:
- 23023125
- Subdivision:
- West Place
ADDITIONAL INFORMATION
The Luna plan by Dalamar homes is 3 bedrooms, 2 full bathrooms with 2 car garage. This home features 10' ceilings and 8' tall interior doors! Beautiful finishes include, curved drywall corners, smooth ceilings, built in microwave and oven and range top. Dimensional shingle package, garage door opener and remotes. Granite countertops in kitchen with undermount sink. Primary bedroom features full bathroom with walk in closet. Minutes of US27, new connector road and downtown Nicholasville, plus enjoy the views of country life. This builder has several plans to choose from and have several lots to choose from!
- Type:
- Single Family
- Sq.Ft.:
- 6,623
- Status:
- Active
- Beds:
- 6
- Lot size:
- 1 Acres
- Year built:
- 2006
- Baths:
- 5.00
- MLS#:
- 23022894
- Subdivision:
- Lakes At Equestrian
ADDITIONAL INFORMATION
Highly desirable and sought after Lakes At Equestrian Estates is this custom built home sitting on acre lot and backing to farm views. Home consists of over 6600 sq ft. , 6 bedrooms to include large master suite and 4.5 bathrooms. 3 bedrooms has their own full bathroom. Home has all the upgrades expected of this area and other features include 9 person movie theater , 4 fireplaces ,newer HVAC units, bar/game room, safe/gun room, dog kennel, Longwood bar, home office with views, full house sound system, surround sound system in basement, 2 laundry rooms and 3 car garage with shelving are just a few upgraded features. Close to shopping, restaurants, churches and minutes to Lexington. Easy to show.
- Type:
- Single Family
- Sq.Ft.:
- 1,648
- Status:
- Active
- Beds:
- 4
- Lot size:
- 0.15 Acres
- Year built:
- 2023
- Baths:
- 3.00
- MLS#:
- 23022873
- Subdivision:
- West Place
ADDITIONAL INFORMATION
$5k builder paid closing costs with acceptable contract! Very close to Burley Ridge. Check out this lot! Covered back patio. Enter through 2 story foyer with natural sunlight and LVP stair case. LVP throughout first floor. Gorgeous kitchen with Waypoint Cabinets and will feature granite counter tops, white subway tile backsplash and stainless steel appliances. Primary bedroom on 2nd floor with private bathroom and walk-in closet. 3 additional bedrooms, hall bathroom and laundry on the 2nd floor. Broker/agent
- Type:
- Single Family
- Sq.Ft.:
- 1,648
- Status:
- Active
- Beds:
- 4
- Lot size:
- 0.15 Acres
- Year built:
- 2023
- Baths:
- 3.00
- MLS#:
- 23022872
- Subdivision:
- West Place
ADDITIONAL INFORMATION
$5000 builder paid closing costs with acceptable contract. Almost complete! Very close to Burley Ridge. Check out this lot! Enter through 2 story foyer with natural sunlight and LVP stair case. LVP throughout first floor. Gorgeous kitchen with Waypoint Cabinets and will feature granite counter tops, white subway tile backsplash and stainless steel appliances. Primary bedroom on 2nd floor with private bathroom and walk-in closet. 3 additional bedrooms, hall bathroom and laundry on the 2nd floor. Broker/agent
- Type:
- Single Family
- Sq.Ft.:
- 4,790
- Status:
- Active
- Beds:
- 4
- Lot size:
- 1 Acres
- Year built:
- 2023
- Baths:
- 5.00
- MLS#:
- 23022751
- Subdivision:
- Meadow Ridge
ADDITIONAL INFORMATION
Proposed Construction. Custom built brick/stone ranch home by The Smith Companies - Jerry Smith. This sprawling one level ranch offers large entry foyer, ten foot ceilings, hardwood floors, formal dining room, custom study which both flank the entry. Large great room with fireplace built-ins adjoins a gourmet kitchen with stainless appliances and Quartz countertops, large pantry and huge eat-in area and island. Wonderful primary suite offers huge walk-in closet, custom glass shower, soaking tub, double vanities. Oversized utility room with counter space and sink, mud room with lockers, powder bath, three additional bedroom suites all with full bath and walk-in closet. Covered rear deck with outdoor grilling porch and fireplace. Large oversized side entry three car garage, partially finished walkout basement with loads of natural light, recreation room, bedroom and full bath. All this on a one acre lot. Call today - still time to choose all your selections or discuss a floor plan of your own. See rendering and floor plans under attached documents.
- Type:
- Single Family
- Sq.Ft.:
- 2,900
- Status:
- Active
- Beds:
- 4
- Lot size:
- 0.24 Acres
- Baths:
- 3.00
- MLS#:
- 23020943
- Subdivision:
- Edgewood
ADDITIONAL INFORMATION
This Gorgeous, fully updated, Ranch Style home on a Full basement, is back on the market at an Amazing New-Lower Price! Don't miss this *turnkey home perfectly located in a quiet, Well-Established neighborhood, near shopping and restaurants in both Nicholasville & Lexington! From the moment you pull into the drive, you'll notice how beautifully & well-done this fully renovated home truly is. As you walk into the front door, you will step into a large entrance way, leading into a spacious living space. On the main level you will find the Livingroom, Dining room, fully updated Kitchen, Master suite leading out to the back deck with its own Full Master bath, and just down the hall, two more bedrooms and the 2nd full bath. *The lower level offers a large Family room, with a beautiful fireplace, and French doors leading to the back yard, a 4th Bedroom and a full bath, making this the perfect extra living space for anyone! Also located on the lower level is the 2-car garage with tons of space! And let's not forget the gorgeous back yard with the mature trees and long driveway giving you plenty of parking. Schedule your showing today and don't miss out on making this house, Your Home.
- Type:
- Single Family
- Sq.Ft.:
- 4,004
- Status:
- Active
- Beds:
- 5
- Lot size:
- 5 Acres
- Year built:
- 2005
- Baths:
- 6.00
- MLS#:
- 23020428
- Subdivision:
- Rural
ADDITIONAL INFORMATION
*OPEN HOUSE* Sunday June 2nd, 1-3 PM; Beautiful Sprawling All Brick Home In North Jessamine County on 5 Acres Awaits Its New Owner. A stylish renovation has taken place to provide an expanded floor plan of 5 bedrooms, 4 full baths, 2, 1/2 bath. It includes two owner's suites or in law quarters. The large foyer will greet you to boast a well lit home and all natural Real hardwood floors throughout. The formal dining room with added wall accent design is ready for your holiday entertaining. Two split guest bedrooms and two full baths provides more privacy. The open great room to the kitchen, offers an accent wall, nice views to the rear patio to watch those sunsets. The kitchen will attract your family with a spacious breakfast area, island, wrap around granite countertops, lots of white cabinetry, gold and blue accents and new appliances & pantry. This now leads you into the other ensuite side, with full bedroom, bath, family room, full kitchen, laundry area and separate entrance. Newly added upstairs 5th bedroom, or 2000 SF more can be added...you decide. Freshly painted, new interiors doors, trim, all new lighting, faucets, & more. Four miles to M
- Type:
- Single Family
- Sq.Ft.:
- 7,001
- Status:
- Active
- Beds:
- 5
- Lot size:
- 1 Acres
- Year built:
- 2006
- Baths:
- 5.00
- MLS#:
- 23018398
- Subdivision:
- Forest Hills Estates
ADDITIONAL INFORMATION
Elegant home in an established neighborhood. This home features 5 bedrooms, 5 bathrooms, and over 7,000 square feet of beautifully finished space. It boasts 10-foot ceilings throughout the first floor and 9'8'' ceilings in the finished basement. The current owners' favorite aspects of this grand family home are the spacious bedrooms and closets, the large windows on the upper two levels, as well as the generous flat square backyard. The basement features two main spaces connected by a dual-sided gas fireplace, as well as two bonus rooms and a full bathroom. One side of the main basement area has plush carpet, while the other has tile suitable for workout equipment and easy access to the backyard.There is a side entry, 3-car garage, plus an oversized parking pad for additional vehicles. The roof, ridge vents, and flashing were installed in 2021. Two water heaters in the home offer an abundance of water for large families. Come see this unique home for yourself!
$1,850,000
121 Concord Trail Nicholasville, KY 40356
- Type:
- Single Family
- Sq.Ft.:
- 8,155
- Status:
- Active
- Beds:
- 5
- Lot size:
- 5 Acres
- Year built:
- 2008
- Baths:
- 6.00
- MLS#:
- 23017447
- Subdivision:
- Walden
ADDITIONAL INFORMATION
Walden is appropriately named as it reflect the same reverie as the written works of Thoreau as he embarked on his journey of self-discovery and the fulfillment of a simple life whose joy comes from nature and truth, rather than materialism and greed. This custom built Neo-Colonial home is located on 5 lush acres at the end of a private cul-de-sac. The floor plan flows nicely and the finish details add architectural interest throughout the three levels of living space. This property could be the answer to your guest for a place where family and friends can enjoy sitting on the porch overlooking the pool and firepit in the ambiance of natures serenity.Listing Agent related to Seller.
- Type:
- Single Family
- Sq.Ft.:
- 1,910
- Status:
- Active
- Beds:
- 3
- Lot size:
- 0.23 Acres
- Year built:
- 2023
- Baths:
- 3.00
- MLS#:
- 23016599
- Subdivision:
- Eastgate
ADDITIONAL INFORMATION
PROPOSED CONSTRUCTION by James Monroe Homes. The Grace plan offers homeowners the perfect balance of living area on the first floor and bedrooms on the second floor. The exterior features the choice of a Farmhouse, French Country, or Cottage facade. A flex room off the foyer provides the home buyer the autonomy to decide how to use the space to best fit his/her needs. The kitchen includes a center island and stainless appliances. A deck off the family room offers a view of the lush landscaping. The first floor also includes a floating breakfast area, a living room, and an area for a bench to be built. The second floor owners suite offers a linen closet, the option for an oversized spa shower, and a walk-in closet. The second floor also offers two additional bedrooms, a shared full bath, and a laundry closet. These connected living features are included in every James Monroe Home: a Ring doorbell and chime, WiFi garage door opener, 2 Brilliant dimmer switches, a data hub, and a Wifi thermostat.The photos are of a similar Grace home plan and do not reflect the finishes included in the proposed Grace.
- Type:
- Single Family
- Sq.Ft.:
- 2,806
- Status:
- Active
- Beds:
- 3
- Lot size:
- 0.16 Acres
- Year built:
- 2024
- Baths:
- 3.00
- MLS#:
- 23012012
- Subdivision:
- Eastgate
ADDITIONAL INFORMATION
PROPOSED CONSTRUCTION by James Monroe Homes. This Jackie plan exterior features the choice of a Farmhouse, French Country, or Cottage facade. A large flex room off the foyer can be a dining room, study, or fifth bedroom with full bath. The kitchen includes a center island and stainless appliances. A morning room is proposed to be added to the rear of the home to extend the kitchen to provide a breakfast bar and extra living space. A rear covered patio offers a view of the lush landscaping. The first floor also includes a floating breakfast area, a living room, and an area for a drop zone. The second floor primary suite provides a linen closet, a shower and tub, and a huge walk-in closet. The second floor also offers a loft, two additional bedrooms, one full bath, and a dedicated laundry room. These connected living features are included in every James Monroe Home: a Ring doorbell and chime, WiFi garage door opener, 2 iDevice outlet switches, a data hub, and a Wifi thermostat. Ask about the Build with Confidence Promise. The photos are of a similar Jackie home plan and do not reflect the finishes included in the proposed Jackie.
- Type:
- Single Family
- Sq.Ft.:
- 2,520
- Status:
- Active
- Beds:
- 4
- Lot size:
- 0.17 Acres
- Year built:
- 2024
- Baths:
- 3.00
- MLS#:
- 23012008
- Subdivision:
- Eastgate
ADDITIONAL INFORMATION
PROPOSED CONSTRUCTION by James Monroe Homes. You can feel at home with the exterior and interior in the Barbara plan. Enjoy two covered porches, one on the front and one on the back of this popular ranch plan. Open concept living area connects the family room, breakfast area and kitchen. Primary suite located on the back of the house includes private bath with dual vanity sinks and huge walk-in closet. Two bedrooms on the front of the house share a full bath. Separate laundry room with room to add storage solutions. Proposed build includes a bonus finished second story with loft, bedroom, and full bath. Connected living features included in every James Monroe Home: Ring doorbell and chime, Wi-Fi garage door opener, 2 iDevice outlet switches, data hub, and Wi-Fi thermostat. Ask about our James Monroe Homes Build with Confidence Promise. The photos are of a similar Barbara home plan and do not reflect the finishes included in the proposed Barbara.
- Type:
- Single Family
- Sq.Ft.:
- 2,318
- Status:
- Active
- Beds:
- 4
- Lot size:
- 0.16 Acres
- Year built:
- 2024
- Baths:
- 3.00
- MLS#:
- 23011995
- Subdivision:
- Eastgate
ADDITIONAL INFORMATION
PROPOSED CONSTRUCTION by James Monroe Homes! The Martha home plan with covered front porch is proposed to be built as a ranch with a bonus second floor. Open concept living area connects the family room, dining area, and kitchen with island. First floor primary suite located on the back of the house includes private bath with dual vanity sinks and huge walk-in closet. Additionally, two first floor bedrooms are located on the front of the house with a full bath in between. A dedicated laundry room completes the first floor. The second floor provides a loft, full bath, and bedroom. A back patio can be accessed from the dining area. Connected living features included in every James Monroe Home: Ring doorbell and chime, Wi-Fi garage door opener, 2 iDevice outlet switches, a data hub, and a Wi-Fi thermostat. Ask about our James Monroe Homes Build with Confidence Promise. The photos are of a similar Martha home plan and do not reflect the finishes included in the proposed Martha.

The data relating to real estate for sale on this web site comes in part from the Internet Data Exchange Program of Lexington Bluegrass Multiple Listing Service. The Broker providing this data believes them to be correct but advises interested parties to confirm them before relying on them in a purchase decision. Copyright 2024 Lexington Bluegrass Multiple Listing Service. All rights reserved.
Nicholasville Real Estate
The median home value in Nicholasville, KY is $373,000. This is higher than the county median home value of $149,900. The national median home value is $219,700. The average price of homes sold in Nicholasville, KY is $373,000. Approximately 49.46% of Nicholasville homes are owned, compared to 44.22% rented, while 6.32% are vacant. Nicholasville real estate listings include condos, townhomes, and single family homes for sale. Commercial properties are also available. If you see a property you’re interested in, contact a Nicholasville real estate agent to arrange a tour today!
Nicholasville, Kentucky has a population of 29,547. Nicholasville is less family-centric than the surrounding county with 29.8% of the households containing married families with children. The county average for households married with children is 31.21%.
The median household income in Nicholasville, Kentucky is $47,669. The median household income for the surrounding county is $55,450 compared to the national median of $57,652. The median age of people living in Nicholasville is 35.7 years.
Nicholasville Weather
The average high temperature in July is 85.8 degrees, with an average low temperature in January of 23.9 degrees. The average rainfall is approximately 46.1 inches per year, with 9.1 inches of snow per year.
