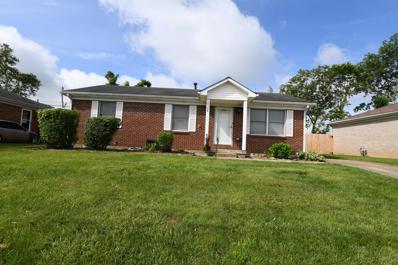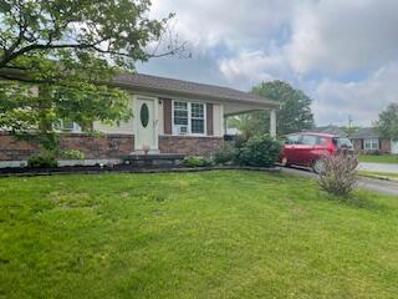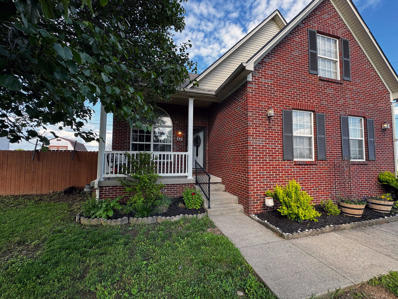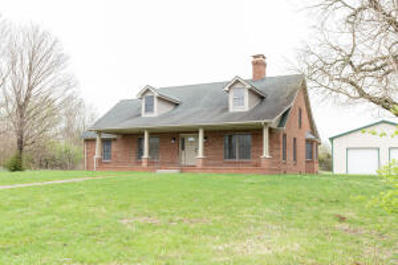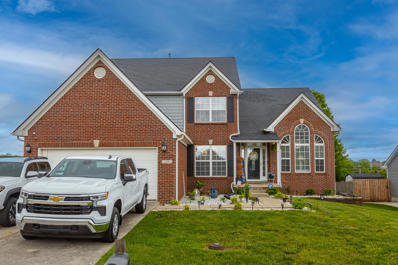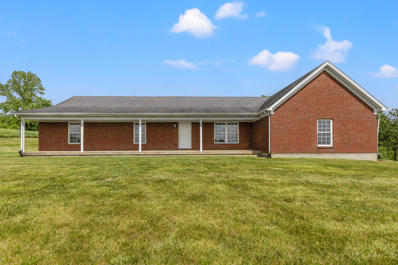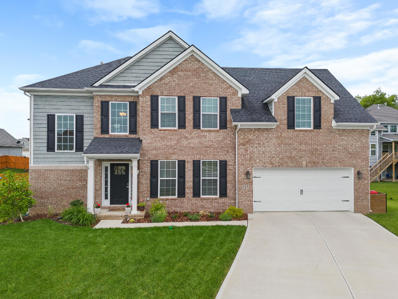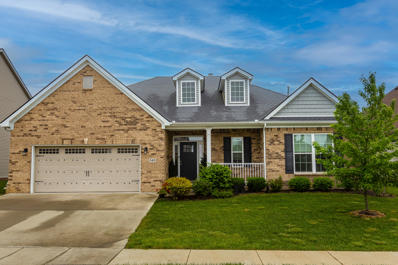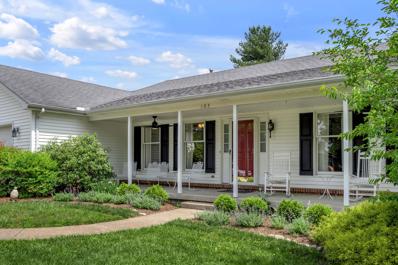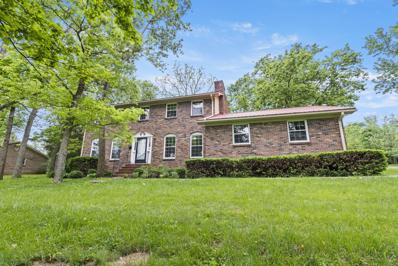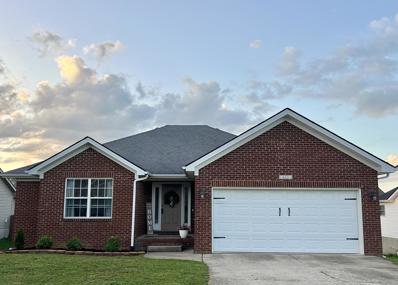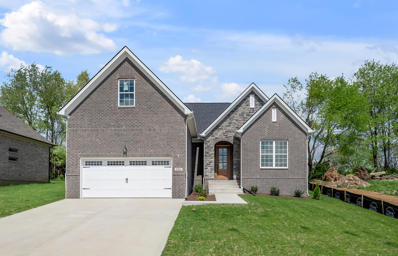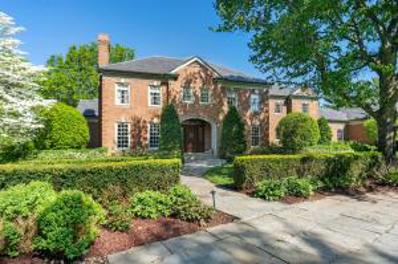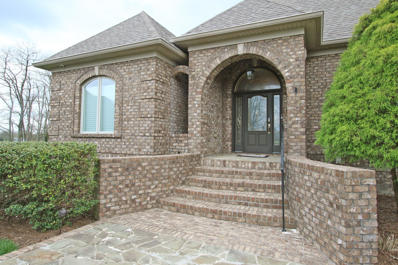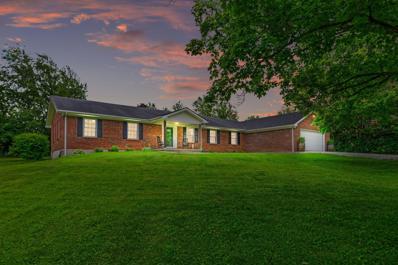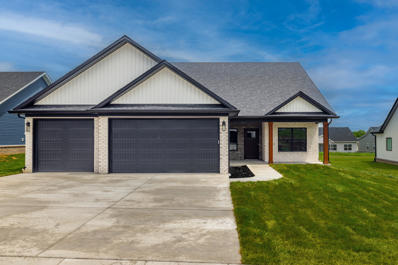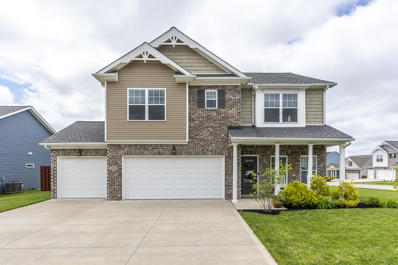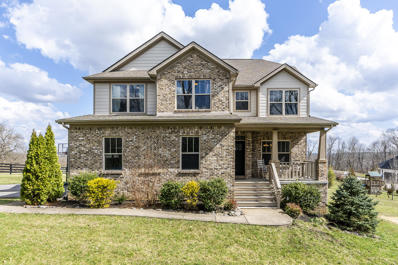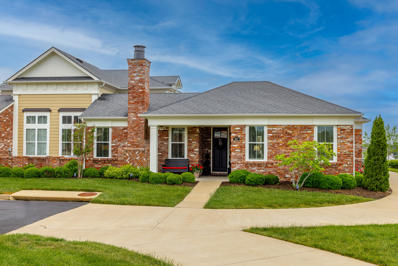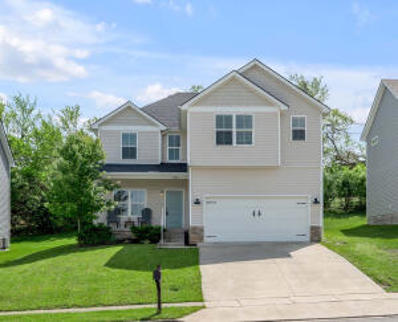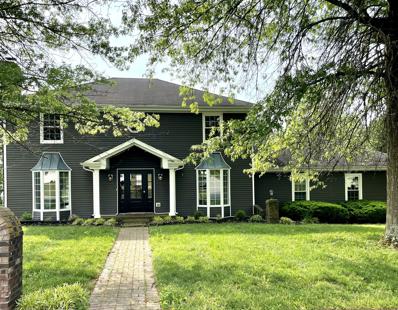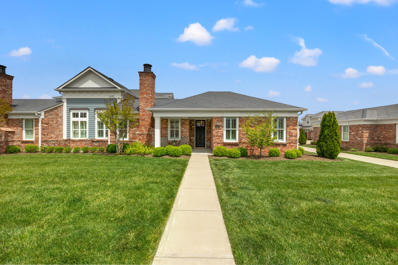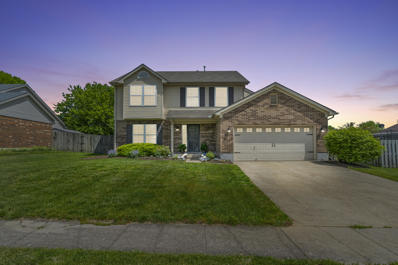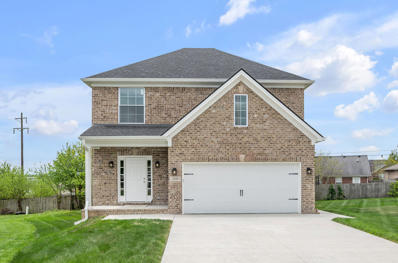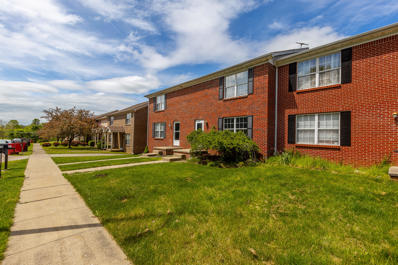Nicholasville KY Homes for Sale
- Type:
- Single Family
- Sq.Ft.:
- 1,025
- Status:
- NEW LISTING
- Beds:
- 3
- Lot size:
- 0.16 Acres
- Year built:
- 1992
- Baths:
- 1.00
- MLS#:
- 24009895
- Subdivision:
- Brittany Heights
ADDITIONAL INFORMATION
Opportunity is knocking at 1108 Orchard Drive in Nicholasville. Make this Ranch Style house your new address or your next investment property. Whether this be for an investment or first time home buyers, it offers a nice location with a large fenced back yard and deck for entertaining and grilling. Kitchen features stainless steel appliances and a tankless hot water tank. Don't hesitate, book your showing today.
- Type:
- Single Family
- Sq.Ft.:
- 1,050
- Status:
- NEW LISTING
- Beds:
- 3
- Lot size:
- 0.24 Acres
- Baths:
- 1.00
- MLS#:
- 24009884
- Subdivision:
- Edgewood
ADDITIONAL INFORMATION
Come and see this 3 bedrooms, 1 full bath, Ranch Home on a Corner Lot! Family Room, Walk in Laundry Room, Large eat-in Kitchen with Side door that leads to covered Porch and Carport. Brick & vinyl exterior home with additional storage at rear of house, privacy fenceon street side of property. Home being sold as it with inspections welcome.
- Type:
- Single Family
- Sq.Ft.:
- 2,409
- Status:
- NEW LISTING
- Beds:
- 4
- Lot size:
- 0.18 Acres
- Year built:
- 2002
- Baths:
- 4.00
- MLS#:
- 24009809
- Subdivision:
- West Place
ADDITIONAL INFORMATION
Welcome to your dream family home nestled in a pristine subdivision, offering the perfect blend of luxury, convenience, and privacy. This meticulously crafted residence boasts 4 spacious bedrooms, including two primary suites designed for ultimate comfort and versatility.Inside you'll be greeted by a seamless blend of sophistication and functionality. The main floor features a stunning primary suite, providing convenient accessibility and privacy for multi-generational living or guests. Ascend the staircase to discover another luxurious primary suite, offering serene views and an oasis of relaxation.The loft area presents endless possibilities, whether you envision it as a home office, a cozy reading nook, or a vibrant playroom for the little ones. Or you can soak in your jacuzzi in the private sunroom. Enjoy the convenience of being just moments away from the Nicholasville Bypass, providing effortless access to nearby amenities.Experience the epitome of suburban living in this idyllic family home, where every detail has been carefully curated.
- Type:
- Single Family
- Sq.Ft.:
- 2,101
- Status:
- NEW LISTING
- Beds:
- 3
- Lot size:
- 2.39 Acres
- Year built:
- 2004
- Baths:
- 2.00
- MLS#:
- 24009793
- Subdivision:
- Rural
ADDITIONAL INFORMATION
Hard to find 2.39+/- acres with a custom built home and metal building located just off US27. This custom built home is a sure to please! Gleaming 3/4'' hardwood flooring through out first level, newly finished. Beautiful fireplace completed in stone and opens from the kitchen and living room. Cherry cabinetry, granite countertops. Primary bedroom has spacious closet, separate shower and garden tub. (2) buildings at rear. One has electric and garage doors. concrete driveway.
- Type:
- Single Family
- Sq.Ft.:
- 4,098
- Status:
- NEW LISTING
- Beds:
- 5
- Lot size:
- 0.18 Acres
- Year built:
- 2002
- Baths:
- 4.00
- MLS#:
- 24009791
- Subdivision:
- Keene Crossing
ADDITIONAL INFORMATION
Looking for a wonderful home with 5 bedrooms, 3.5 baths, here it is. This home has a beautiful floorplan that you would kill for. Has the primary bedroom on the main floor, with 3 bedrooms, full bath, and a extra loft area on the second floor, then a bedroom and full bath in the basement. The basement also has a office/ gym area, a entertainment area with a kitchen and several other rooms to meet your needs. Also the pool table will convey with the home. Outside you have a couple of decks and a entertainment area with a above ground pool. This home has just about anything you need, Schedule your showing today before it's too late.
- Type:
- Single Family
- Sq.Ft.:
- 2,214
- Status:
- NEW LISTING
- Beds:
- 4
- Lot size:
- 5 Acres
- Year built:
- 2005
- Baths:
- 3.00
- MLS#:
- 24009760
- Subdivision:
- Rural
ADDITIONAL INFORMATION
Peace, serenity, nature. Three things you will experience by owning this property. This private residence sits on 5 acres with mature trees, rolling hills and plenty of wildlife. This ranch home offers seclusion and views from every angle as it sits on a hill overlooking the scenery. Enjoy country style living with the convenience of being located minutes from Nicholasville and a short drive from Lexington. The open concept home has 4 bedrooms, 3 bathrooms and features luxury vinyl plank flooring throughout, beautiful granite countertops in the kitchen and bathrooms, fresh paint and a spacious garage. Hang out in the great room with vaulted ceilings, a fireplace and prewired for surround sound. Sit on the back deck and enjoy the calamity with the birds chirping and the trees swaying as you take a break from the everyday bustle of life. Or take the boat on a short drive to Lake Herrington, located only 25 minutes away. This property has so much to offer! Schedule a showing and come see it today!
- Type:
- Single Family
- Sq.Ft.:
- 2,295
- Status:
- NEW LISTING
- Beds:
- 3
- Lot size:
- 0.2 Acres
- Year built:
- 2022
- Baths:
- 3.00
- MLS#:
- 24009739
- Subdivision:
- Landing At Grey Oak
ADDITIONAL INFORMATION
Beautiful home with modern features in quiet cul-de-sac near Brannon Crossing. Convenient to many amenities and located in a wonderful neighborhood. First floor layout with a great room opening to a spacious kitchen and dining area with island and walk-in pantry. The kitchen features quartz countertops and stainless appliances including a gas range. The family room has a stacked stone gas fireplace with variable speed blower. The first floor includes a half bath, two coat closets, a large storage closet, and a laundry room with cabinetry. Outside the family room is a large covered patio with a ceiling fan and pull-down shades. The patio is extended with a large wooden bench and privacy wall- perfect for grilling, dining, or a hot tub. Upstairs are the large primary suite and two additional bedrooms. The primary suite includes a sitting area and spacious bath with double vanity, tile shower, garden tub, separate toilet room, and a large walk-in closet. The home features separate climate zones for upstairs and downstairs. There are ethernet outlets in the primary bedroom and family room to ensure easy connectivity.
- Type:
- Single Family
- Sq.Ft.:
- 2,327
- Status:
- NEW LISTING
- Beds:
- 3
- Lot size:
- 0.21 Acres
- Year built:
- 2019
- Baths:
- 3.00
- MLS#:
- 24009710
- Subdivision:
- Brannon Oaks
ADDITIONAL INFORMATION
A must see ranch style home in Brannon Oaks! Located on the border of Fayette and Jessamine County, this thoughtful ranch home features 3 first floor bedrooms. As you walk through the spacious foyer to the main living room, you are greeted with a cozy wood burning fireplace open to the kitchen and dining area. A large island, double oven and walk in pantry beg for more cooking and entertaining. The primary bedroom and on suite bathroom leave no detail untouched with a no step walk in shower and large master closet with direct access to the laundry room. Two more bedrooms and a full bathroom complete the look. Step out onto the back covered patio to a flat, fully fenced, and landscaped yard with an additional stone seating area. This home is turn key and the finishes make it a must see!
- Type:
- Single Family
- Sq.Ft.:
- 2,008
- Status:
- NEW LISTING
- Beds:
- 3
- Lot size:
- 0.3 Acres
- Year built:
- 1991
- Baths:
- 2.00
- MLS#:
- 24009737
- Subdivision:
- Keeneland
ADDITIONAL INFORMATION
Welcome to this one-story gem in the desirable Keeneland subdivision! This impressive 2,000 square foot home features a split floor plan with three generous-sized bedrooms and 2 full baths. The layout offers privacy with the primary bedroom on one side and two additional bedrooms on the other. The Family Room, complete with a cozy fireplace seamlessly flows into the kitchen and oversized dining room--perfect for entertaining. A versatile flex room provides extra living space, ideal for a study or playroom. This home is in turnkey condition with numerous updates, including paint, an upgraded kitchen with granite, tile backsplash and stainless-steel appliances. In addition to real hardwood, it has new flooring, and a new primary step-in tiled shower. Enjoy outdoor living in the fenced backyard from your wood deck with a gas grill, or relax on the 36' covered front porch, all situated on a spacious 100' lot, .30-acre lot. Just a 5-minute walk from a 3.2-acre city park featuring a green space, ball court, shelter, and playground set. This home offers easy access entry, true comfort, and convenience.
- Type:
- Single Family
- Sq.Ft.:
- 2,000
- Status:
- NEW LISTING
- Beds:
- 4
- Lot size:
- 2.88 Acres
- Year built:
- 1977
- Baths:
- 3.00
- MLS#:
- 24009699
- Subdivision:
- Rural
ADDITIONAL INFORMATION
The owner will give a $15K seller's credit to the buyer to complete and customize the home to the buyers liking.Beautifully updated two story home on large country lot. This excellent property boasts 5 full bedrooms and 2.5 full baths, offering lots of space for the family. Outdoor living is a major feature of this home. Lots of space in the back yard to a garden or entertaining Don't miss out on the chance to experience the true essence of country living. Schedule your showing today and prepare to be impressed by the simple elegance or quite beauty of your next home.
- Type:
- Single Family
- Sq.Ft.:
- 2,830
- Status:
- NEW LISTING
- Beds:
- 4
- Lot size:
- 0.18 Acres
- Year built:
- 2007
- Baths:
- 4.00
- MLS#:
- 24009595
- Subdivision:
- Miles Farm Estates
ADDITIONAL INFORMATION
Come see this wonderful 4 bedroom, 4 bathroom ranch home on a finished basement that has updates galore! Walk in to the spacious, welcoming entry way and find a nice half bathroom. Next, you'll find an open concept kitchen and great room with a vaulted ceiling and fireplace just perfect for entertaining. The eat in kitchen has updated stainless steel appliances and lights. In the primary bedroom suite is a large bedroom with a trey ceiling and entry to a very spacious primary bathroom and walk-in closet. The first floor also contains two additional bedrooms and a full bathroom. The finished, walk-out basement has a large family room, 4th bedroom, full bathroom and two bonus rooms perfect for an office or work-out room. The entire house was updated in 2021 with all new luxury vinyl plank flooring, all new paint, all new window blinds, new light fixtures, mirrors, Nest thermostats, and backyard fence gates. In 2023 a new HVAC system was installed. Schedule your private showing today!
- Type:
- Single Family
- Sq.Ft.:
- 1,768
- Status:
- NEW LISTING
- Beds:
- 3
- Lot size:
- 0.2 Acres
- Year built:
- 2024
- Baths:
- 2.00
- MLS#:
- 24009582
- Subdivision:
- Burley Ridge
ADDITIONAL INFORMATION
Newly built one level home, move in ready in Burley Ridge Subdivision! Custom built 3 bedrooms, 2 bath with 2 car garage. Large open vaulted great room with luxury vinyl plank flooring that opens to beaufitul kitchen that includes painted cabinetry, gas range top, built in oven and microwave and large island! Eat in area, plus additional living space off kitchen that could be used for home office, formal dining room or toy area. Split bedroom design. Primary Suite includes beamed tray ceiling with crown molding, walk in closet, double bowl vanity, free standing tub, and tiled shower. Additional bedrooms include nice closet space. Custom features include: 10' smooth interior ceilings, 8' tall exterior front door, 8' doorways and doors going into each bedroom, luxury vinyl plank flooring is featured at the entry, great room, kitchen, dining space and flex space. Charming curb appeal with stone and brick and vinyl siding. Nice tree lined rear yard with concrete patio. Dimensional shingles, garage door opener and (2) remotes and landscaping package. Do not miss this opporutnity to own a new home and not have to wait for it to be built!
- Type:
- Single Family
- Sq.Ft.:
- 9,086
- Status:
- NEW LISTING
- Beds:
- 6
- Lot size:
- 5 Acres
- Year built:
- 1991
- Baths:
- 8.00
- MLS#:
- 24009579
- Subdivision:
- Champions
ADDITIONAL INFORMATION
Nestled on 5 acres of lush grounds, this luxurious estate boasts unparalleled amenities. Entertain effortlessly with a speaker system spanning both floors, a 40,000-gallon heated salt water swimming pool, and a tennis court. Thermador and Bosch appliances grace the gourmet kitchen, while LED can lights illuminate herringbone white oak floors upstairs. Marvin replacement windows frame stunning views. Wood closet inserts ensure organization, and a nanny's quarters above the garage offer privacy. Lavishly appointed with a slate roof and copper gutters. Relax on the screened porch or covered patio off the primary bedroom. Retreat to 5 bedrooms, each with an ensuite bath, among 9,000 square feet of living space with 10-foot ceilings. An elevator provides easy access to all floors, while a laundry chute streamlines chores. More details include a fire pit, Pennsylvania blue stone driveways and patios complete this unsurpassed retreat in the golf course community of the Champions. The front gate is manned by a guard from 9:30 pm-5:30 am. Call today to experience this home. Bird house with copper roof is sentimental and doesn't convey.
$1,274,500
316 Eagle Drive Nicholasville, KY 40356
- Type:
- Single Family
- Sq.Ft.:
- 6,561
- Status:
- NEW LISTING
- Beds:
- 4
- Lot size:
- 1 Acres
- Year built:
- 2007
- Baths:
- 6.00
- MLS#:
- 24009549
- Subdivision:
- Harrods Ridge
ADDITIONAL INFORMATION
CUSTOM RANCH!!!! CUSTOM RANCH!! EASY living w/ a finished basement on a cul-de-sac location, backing to mature trees & golf course! Whether you are looking for space for your in-laws or just spare room this home could be used as Two PRIMARY suites w/ over the top baths. 2 additional bedrooms w/ their own private baths. Formal living rm & dining rm boast elaborate woodworking, deep mouldings, stately columns/arches & 10' ceilings/8' ft doors throughout.The family media rm is accented by a dry stacked stone fireplace, all cherry mouldings, wainscoting & built-ins. The gourmet chef's kitchen features Wolf, Sub Zero, Fisher Paykel appliances, granite & beautiful cherry cabinetry galore. A grand spacious pantry for all your kitchen needs!Finished basement with huge family rm, bonus rm that could be a 5th guest rm, full bath & exercise / hobby rm. Beautiful views from the private covered patio to make wonderful memories! Full yard irrigation, security, central vac, the list goes on... A must see!
- Type:
- Single Family
- Sq.Ft.:
- 2,590
- Status:
- NEW LISTING
- Beds:
- 4
- Lot size:
- 1.62 Acres
- Year built:
- 1973
- Baths:
- 3.00
- MLS#:
- 24009548
- Subdivision:
- Rural
ADDITIONAL INFORMATION
Wonderful sprawling ranch with a split bedroom design on a large 1.62 acre lot. There is lots of room for vehicles and storage in your oversized garage that enters into a new breeze way with a drop zone. Enjoy options with two en-suites on each side of the home. The primary en-suite gives owners privacy and convenience with the updated bathroom and large walk-in closet. The eat in kitchen has a new dishwasher and nice granite countertops. The sun room/ sitting room provides extra space off the back of the house. Walk outside to enjoy your hobbies in the detached work shop and large 1.62 acre lot. Don't miss your opportunity to schedule a showing today!
- Type:
- Single Family
- Sq.Ft.:
- 2,009
- Status:
- NEW LISTING
- Beds:
- 3
- Lot size:
- 0.02 Acres
- Year built:
- 2024
- Baths:
- 2.00
- MLS#:
- 24009448
- Subdivision:
- West Place
ADDITIONAL INFORMATION
Step into The Bloomfield, nestled in the heart of West Place! This residence boasts a timeless yet modern exterior design that makes a bold statement. Inside, discover an inviting open floorplan with abundant dining areas, a spacious great room, & a versatile office/study adorned with elegant French doors. The stylish kitchen features granite countertops, sleek Shaker cabinets, & a generously sized pantry. Retreat to the exceptional primary suite, tucked away at the rear of the home for optimal privacy. You'll find a sprawling walk-in closet, a double vanity, & a beautiful shower. Completing the layout are 2 additional bedrooms, a well-appointed hall bath, & a convenient utility room, all thoughtfully designed to enhance your living experience. Noteworthy interior features include resilient LVP flooring, plush carpeting in the bedrooms, & soaring 9-foot ceilings that amplify the sense of space throughout. Enjoy the convenience of a 3 car garage! Step outside to unwind on 1 of 2 inviting porches: a charming front porch or a spacious covered back porch, perfect for enjoying your morning coffee or hosting gatherings with friends & family. Schedule a showing today!
- Type:
- Single Family
- Sq.Ft.:
- 2,096
- Status:
- NEW LISTING
- Beds:
- 3
- Lot size:
- 0.23 Acres
- Year built:
- 2019
- Baths:
- 3.00
- MLS#:
- 24009427
- Subdivision:
- Eastgate
ADDITIONAL INFORMATION
Looking for a FRIENDLY place to live? Enjoy your morning coffee, on this covered patio, on FRIENDLEY AVENUE! Beautiful home located in Eastgate subdivision, on a large fenced in corner lot. This two story home features an open concept floor plan with a flex room downstairs. Upstairs you can find your primary bedroom with an ensuite bathroom that includes a jacuzzi tub, double sinks, and spacious closet. The two additional spacious bedrooms and large flex room can also be found on the second floor. On the first floor, you will find custom-made kitchen cabinets, Brazilian granite countertops, custom-made interior doors, wooden steps, three car finished garage, and matured trees planted. This home has everything you are looking for. Great location and close to East Jessamine schools! Please call for your appointment today!
- Type:
- Single Family
- Sq.Ft.:
- 2,778
- Status:
- NEW LISTING
- Beds:
- 4
- Lot size:
- 5 Acres
- Year built:
- 2015
- Baths:
- 4.00
- MLS#:
- 24009391
- Subdivision:
- The Reserve At Chrisman Mill
ADDITIONAL INFORMATION
Escape the hustle and bustle of city life and experience the tranquility of this hidden gem tucked away on a dead end street in the prestigious Reserve at Chrisman Mill. This custom built 4 bedroom, 3.5 bath home with 5 acres offers tons of privacy and backs to the Kentucky River (no access). As you explore this lovely property you are likely to encounter an array of wildlife from deer to turkeys and so much more creating a true nature lovers paradise. As an added bonus, up to 3 horses are permitted on your property. Inside, you'll find a spacious and open floor plan designed for modern living. The fireplace is strategically tucked into the corner, allowing for limitless possibilities when it comes to arranging furniture and positioning your television. Circular pathways on the main floor enhance your hosting capabilities. All bedrooms and the laundry room are conveniently located on the 2nd floor. Primary suite offers his/her walk in closet & separate raised vanities and a balcony over looking the back of the property. 3rd full bath in basement.
- Type:
- Single Family
- Sq.Ft.:
- 2,070
- Status:
- NEW LISTING
- Beds:
- 3
- Year built:
- 2015
- Baths:
- 3.00
- MLS#:
- 24009406
- Subdivision:
- Brannon Gardens
ADDITIONAL INFORMATION
Welcome to 207 Daffodil Court, where luxury meets convenience, in the heart of Nicholasville, KY. This exquisite end unit offers a rare blend of resort-style living with the comfort of a maintenance-free community. Brannon Gardens with a 5-star clubhouse, sparkling pool & private gym, every day feels like a vacation. The HOA takes care of mowing, snow removal, and even your water bill, so you can focus on what truly matters. Step inside to discover a first-floor primary bedroom that promises rest and relaxation. The home boasts a total of 3 bedrooms & 3 full bathrooms. Indulge in the luxury of a Kohler walk-in tub with shower and admire the timeless elegance of granite countertops throughout the kitchen and bathrooms. The interior is adorned with wainscoting, crown molding and hardwood floors. The kitchen is a chef's dream, featuring Bosch stainless steel appliances & complemented by upgraded light fixtures throughout. Entertain in style in the courtyard, complete with a direct gas hookup Holland gas grill. Breathe easy with an HVAC system equipped with a Scrubber air-purifier, providing a clean & healthy environment. Security video cameras inside the home. This is a must see!
Open House:
Saturday, 5/18 1:00-3:00PM
- Type:
- Single Family
- Sq.Ft.:
- 2,221
- Status:
- Active
- Beds:
- 4
- Lot size:
- 0.15 Acres
- Year built:
- 2019
- Baths:
- 3.00
- MLS#:
- 24009298
- Subdivision:
- Brittany Heights
ADDITIONAL INFORMATION
Stunning home with charming covered front porch. Elegant dining room with tray ceiling and abundance of light. Gorgeous white kitchen and breakfast nook near outdoor patio. Gleaming LVP flooring throughout, fresh paint, stainless appliances. Plenty of storage and closets galore! His and hers closets in the master. Lovely family room with gas fireplace. Large upstairs utility room for comfort and convenience. Stellar location walking distance to schools, parks, library, shopping. NO HOA.
Open House:
Wednesday, 5/22 6:00-8:00PM
- Type:
- Single Family
- Sq.Ft.:
- 2,286
- Status:
- Active
- Beds:
- 4
- Lot size:
- 0.28 Acres
- Year built:
- 1986
- Baths:
- 3.00
- MLS#:
- 24008994
- Subdivision:
- Keeneland
ADDITIONAL INFORMATION
Welcome to this beautiful two story brick home in the highly desirable Keeneland Subdivision in the heart of Jessamine County. This home boasts beautiful wood floors throughout the first floor, leading to a lovely open kitchen with stunning granite counter tops and a beautiful island leading into a large family room. Upstairs you will find a large master bedroom with a large master bath with a double vanity. There are also three additional bedrooms upstairs along with an additional full bath. There is also a large two car attached garage. Call today for your private showing.
- Type:
- Single Family
- Sq.Ft.:
- 2,075
- Status:
- Active
- Beds:
- 3
- Year built:
- 2016
- Baths:
- 3.00
- MLS#:
- 24008972
- Subdivision:
- Brannon Gardens
ADDITIONAL INFORMATION
This desirable Brannon Gardens condo features 3 bedrooms & 3 full bathrooms and plenty of spacious living space. First floor has a primary suite and guest bedroom with full bathroom, second floor have bedroom and full bathroom with second floor bonus room and mini-split HAVC unit. You'll find crown molding throughout, custom plantation blinds, under cabinet lighting, and hardwood flooring on the main level. The laundry room has a built-in drop and extra storage. The large kitchen has a eat in bar and open floor plan with living room/ formal dining room space. The outdoor patio is a private courtyard perfect for dining and entertaining. The condominium association takes care of all exterior maintenance. Check out the clubhouse at Brannon Gardens offering a workout room, four season pool and hosts events throughout the year. Brannon Crossing is nearby with plenty of shopping, dining, and entertainment. This is the home you've been looking for! Call for a private showing today!
Open House:
Sunday, 5/19 1:00-3:00PM
- Type:
- Single Family
- Sq.Ft.:
- 2,184
- Status:
- Active
- Beds:
- 4
- Lot size:
- 0.2 Acres
- Year built:
- 1998
- Baths:
- 3.00
- MLS#:
- 24008687
- Subdivision:
- Southbrook
ADDITIONAL INFORMATION
Welcome to 116 S. Town Branch in beautiful Nicholasville, KY! Conveniently located in Southbrook Subdivision, this home features 4 generously sized bedrooms, 2.5 bathrooms and just over 2,000sqft. of living space. Indulge your culinary passions in the fully updated kitchen, featuring granite countertops and sleek subway tile backsplash. With its open layout, the kitchen flows seamlessly into the living room space complete with vaulted ceilings and a gas fireplace for cozy evenings at home. Additionally, this home features both formal dining room and living room spaces. Offering the perfect layout for gatherings with space to create a reading room, home office or playroom to suit your lifestyle needs. Upgrades include but are not limited to brand new carpet throughout 2nd floor, fresh paint, updated HVAC (2023) with Google Nest Smart Thermostat, custom window blinds and so much more! Come see for yourself. Call today to schedule your personal viewing.
- Type:
- Single Family
- Sq.Ft.:
- 1,647
- Status:
- Active
- Beds:
- 3
- Lot size:
- 0.2 Acres
- Year built:
- 2024
- Baths:
- 3.00
- MLS#:
- 24008569
- Subdivision:
- Squire Lake
ADDITIONAL INFORMATION
New construction all-brick home in Squire Lake. The Kinley plan contains two-stories with an open concept living room/kitchen and half-bath on the first floor and three bedrooms and two-baths and laundry room on the second floor. Builder upgrades include hardwood floors, granite countertops, spray foam insulation and beautifully appointed master bath. Schedule your showing today.
- Type:
- Townhouse
- Sq.Ft.:
- 1,408
- Status:
- Active
- Beds:
- 3
- Lot size:
- 0.06 Acres
- Year built:
- 2002
- Baths:
- 3.00
- MLS#:
- 24008633
- Subdivision:
- Rose Hill
ADDITIONAL INFORMATION
Spacious townhome in a convenient location. Large family room in the front, kitchen in the back. All 3 bedrooms are upstairs, with an 18'x11' master bedroom and 2 full baths. Deck off the rear, with parking below as well as a nicer walk in crawlspace area for storage.Back door doorknob will be replaced. Owner willing to repair or give allowance towards paint. Also willing to replace deadbolts if keypad ones aren't preferred.

The data relating to real estate for sale on this web site comes in part from the Internet Data Exchange Program of Lexington Bluegrass Multiple Listing Service. The Broker providing this data believes them to be correct but advises interested parties to confirm them before relying on them in a purchase decision. Copyright 2024 Lexington Bluegrass Multiple Listing Service. All rights reserved.
Nicholasville Real Estate
The median home value in Nicholasville, KY is $364,900. This is higher than the county median home value of $149,900. The national median home value is $219,700. The average price of homes sold in Nicholasville, KY is $364,900. Approximately 49.46% of Nicholasville homes are owned, compared to 44.22% rented, while 6.32% are vacant. Nicholasville real estate listings include condos, townhomes, and single family homes for sale. Commercial properties are also available. If you see a property you’re interested in, contact a Nicholasville real estate agent to arrange a tour today!
Nicholasville, Kentucky has a population of 29,547. Nicholasville is less family-centric than the surrounding county with 29.8% of the households containing married families with children. The county average for households married with children is 31.21%.
The median household income in Nicholasville, Kentucky is $47,669. The median household income for the surrounding county is $55,450 compared to the national median of $57,652. The median age of people living in Nicholasville is 35.7 years.
Nicholasville Weather
The average high temperature in July is 85.8 degrees, with an average low temperature in January of 23.9 degrees. The average rainfall is approximately 46.1 inches per year, with 9.1 inches of snow per year.
