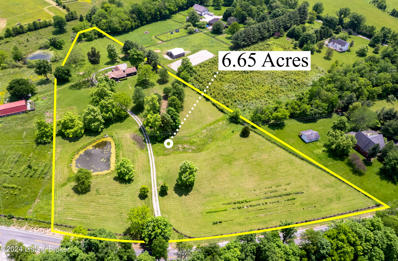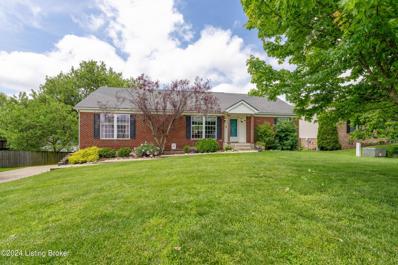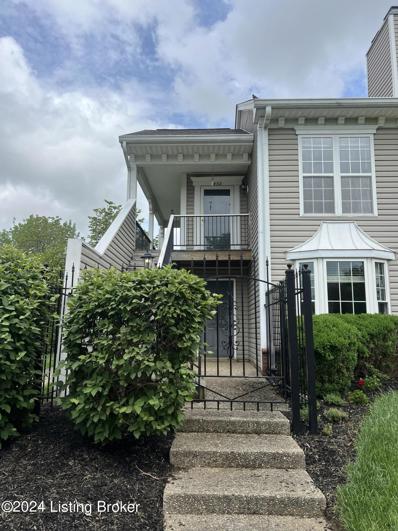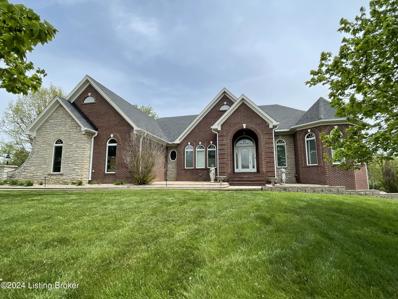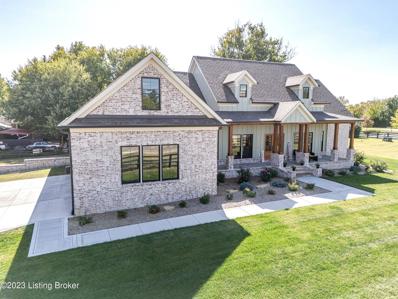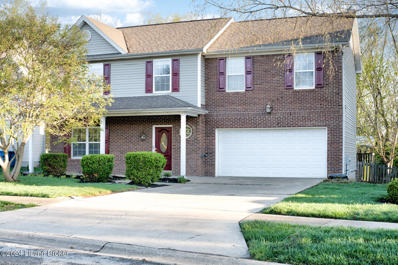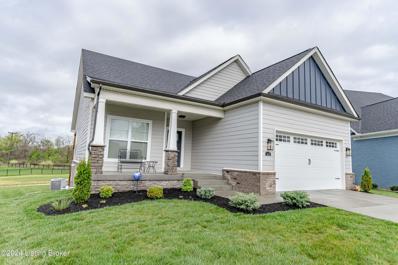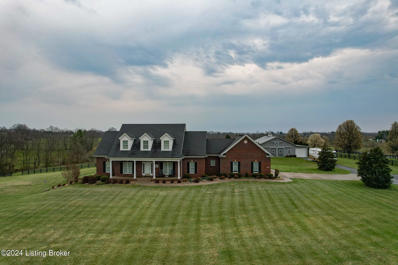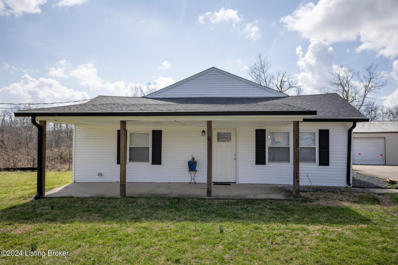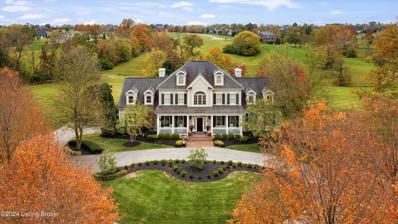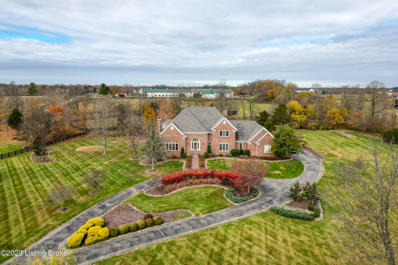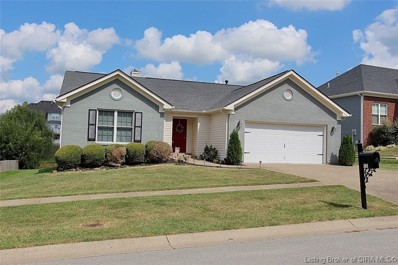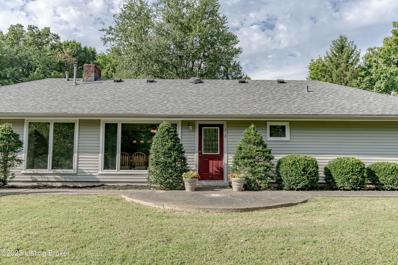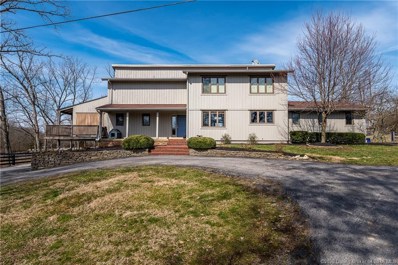Simpsonville KY Homes for Sale
- Type:
- Single Family
- Sq.Ft.:
- 2,214
- Status:
- NEW LISTING
- Beds:
- 3
- Lot size:
- 6.65 Acres
- Year built:
- 1977
- Baths:
- 2.00
- MLS#:
- 1661095
ADDITIONAL INFORMATION
GREAT PROPERTY WITH LOG HOME IN PERFECT LOCATION! This log home situated on 6.65 acres with a pond is located on Todds Point Rd, within minutes of US 60 in Simpsonville & I 64 access. Step into the log home & find an open kitchen & dining space with a lovely stone fireplace, granite counters, stainless steel appliances, & island with eating bar. This opens to the family room that has vaulted wood ceilings & windows surrounding the room for gorgeous views. You can step out onto the covered deck & take in nature. Down the hall you will find the primary bedroom & full bath, 2 other bedrooms, & another full bathroom. Throughout the home there is beautiful Tongue & Groove wood walls & wood ceiling beam details. There is a huge 3 car garage with one bay being tall enough for an RV & great storage shelves. The entire exterior & interior have been freshly painted & there is new carpet & new four board fencing along property line. This one level home sits on a beautiful lot with a pond in an amazing location. Call us to see!
- Type:
- Single Family
- Sq.Ft.:
- 1,513
- Status:
- Active
- Beds:
- 3
- Lot size:
- 0.26 Acres
- Year built:
- 2002
- Baths:
- 2.00
- MLS#:
- 1660459
- Subdivision:
- Rolling Ridge
ADDITIONAL INFORMATION
Come check out this beautiful 3 bed 2 full bath home situated on a cul-de-sac in Rolling Ridge. Updated kitchen and Primary bath with partially finished basement. You are greeted by an open floor plan with a family room with fireplace. Room opens up to the kitchen with stainless steel appliances, white backsplash and beautiful countertops. A large Primary bedroom containing his and her closets (currently one being used as a linens closet) and a recently renovated bathroom. Two additional large bedrooms with large full bathroom and dining room finish out first floor. The Partially finished basement is perfect for entertaining with built in bar. Spacious back yard has an upper and lower deck with plenty of space to entertain. Only minutes from the Outlet malls. Don't miss out
- Type:
- Condo
- Sq.Ft.:
- 960
- Status:
- Active
- Beds:
- 2
- Year built:
- 2001
- Baths:
- 2.00
- MLS#:
- 1660135
- Subdivision:
- Cardinal Club
ADDITIONAL INFORMATION
Cardinal Club Condominium. Minutes from I-64 Simpsonville Exit. 2 Bedroom/2 Bathroom second floor end unit. Living room with gas fireplace is open to dining area and kitchen. Large windows provide lots of natural light. Updated LVP flooring. Primary Suite features a huge walk in closet, tray ceiling and bathroom has tile floor. Second bedroom is large and has a walk in closet. Two additional closets in hallway. Another full bathroom has tile floor with tub and shower. Covered deck off the dining area has a great view of the club house and this unit is across the street from the pool. Large storage closet on first floor and two designated parking spaces. One is covered. All appliances convey including washer and dryer. Easy living in a convenient location and well maintained neighborhood. 175$ annual fee and 160$ per month HOA fee
$1,195,000
1748 Buck Creek Rd Simpsonville, KY 40067
- Type:
- Single Family
- Sq.Ft.:
- 4,914
- Status:
- Active
- Beds:
- 4
- Lot size:
- 5 Acres
- Year built:
- 2001
- Baths:
- 5.00
- MLS#:
- 1659586
- Subdivision:
- Hunters Pointe Estates
ADDITIONAL INFORMATION
Beautiful custom-built walkout ranch on 5 gorgeous acres with gated entrance and a 36 X 40 detached metal building with concrete floors. Walk in and immediately fall in love with the open foyer with inlaid hardwood floors. From the foyer, you have open views to the formal dining room and family room. The family room with gas fireplace and built in bookcases has a vaulted ceiling with beautiful open views of the backyard. The kitchen, with its beautiful cherry cabinets, tons of counter space, built in China cabinet, built-in Sub Zero refrigerator, 5 burner gas stove and 2 ovens is a cook's dream. The lower level offers another family room, a flex room, an additional master suite, 2 additional bedrooms with a jack and jill bathroom, a 1/2 bath, and a 2nd laundry. This home has dual natural gas furnaces, a geothermal system, alarm system, 3 water heaters, built in vacuum system and a whole house natural gas emergency generator with automatic transfer system. There is a 3-car attached side entry garage complete with a bath tub for man's best friend. Call us today for your private showing.
- Type:
- Single Family
- Sq.Ft.:
- 4,413
- Status:
- Active
- Beds:
- 4
- Lot size:
- 1.11 Acres
- Year built:
- 2023
- Baths:
- 5.00
- MLS#:
- 1658716
- Subdivision:
- Cardinal Club Estates
ADDITIONAL INFORMATION
Welcome to 100 Maplewood Drive! This home has every ''bell and whistle'' you can imagine! Every single detail is state of the art. This amazing home is situated on an unheard of 1.11 acre tract and a separate deeded .43 acre lot can be purchased , in the sought-after Cardinal Club development, in Simpsonville, Ky. This functional floor plan features an open great room and kitchen (with a large pantry), spacious primary bedroom and bath (with a luxury shower), laundry room, two additional bedrooms, a full bath and a powder room all on the main level. The upstairs offers a private bedroom and full bath. The lower level is finished with an open great room, full bath, movie room, it's own kitchen, and two flex rooms. You will love lounging on the covered back level that walks out onto huge patio that has sidewalk access to the driveway. This is great to access the lower-level entrance easily. As you drive through the classy brick entrance to the home, you will immediately fall in love with all of the exterior finish choices. The property is also surrounded by four-board fencing and a rear landscape buffer added in 2024. There are so many crazy, extravagant upgrades but just to name a few...spray foam insulation, monogram appliances, Pella windows, water filtration system, water conditioning system, on-demand hot water heater. Tesla charger and whole house generator. The finishes are amazing! In a golf course community (The University of Louisville Golf Club), close to the Outlets of the Bluegrass, easy access to interstate 64...you will not find something like this again!
- Type:
- Single Family
- Sq.Ft.:
- 1,688
- Status:
- Active
- Beds:
- 3
- Lot size:
- 0.23 Acres
- Year built:
- 2003
- Baths:
- 3.00
- MLS#:
- 1658534
- Subdivision:
- Station Pointe
ADDITIONAL INFORMATION
Welcome home to 1008 Station Pointe Lane. This beautiful home is ready for its new family to enjoy as much as the current owner. This home is 3 bedrooms and 2.5 bathrooms. The home features a 19 x 13.8 master bedroom with several closets or optional sitting room/office. Crown Molding, laminate and tile flooring thru-out the main level. The large eat-in kitchen with wood cabinets, stainless steel appliances and amazing views. Please don't wait and schedule a showing soon to see this beautiful property as it wont last long.
- Type:
- Single Family
- Sq.Ft.:
- 1,613
- Status:
- Active
- Beds:
- 3
- Lot size:
- 0.27 Acres
- Year built:
- 2021
- Baths:
- 2.00
- MLS#:
- 1658271
- Subdivision:
- The Villas At Cardinal Club
ADDITIONAL INFORMATION
Don't miss your chance to own this ''like new'' home in The Villas at Cardinal Club without the hassle of building your own. This open concept 3 bedroom offers 9' ceilings on the main floor and an unfinished walkout basement, ready to add your own touches. The home sits on one of the larger lots in The Villas and has a great view of this quiet, quaint neighborhood. *Monthly maintenance dues of $140 cover the yard and landscaping. The Cardinal Club does offer memberships for use of the pool, golf course, and clubhouse.* *Seller to provide a home warranty for the buyer.*
- Type:
- Single Family
- Sq.Ft.:
- 3,625
- Status:
- Active
- Beds:
- 4
- Lot size:
- 7.56 Acres
- Year built:
- 2001
- Baths:
- 4.00
- MLS#:
- 1657159
ADDITIONAL INFORMATION
Gorgeous well maintained estate home in the sought after horse country of Simpsonville, KY. The location of this sprawling 7.56 acre property offers the perfect combination of privacy and convenience. There are two pastures fenced with black four board fencing. The attractive and well designed stable is 51' X 60' with a 14' X 36' loft. It also offers one 12' x 24' foaling stall and two 12' x 12' stalls all with rubber mat flooring and crushed limestone breezeway for animal safety. There is also a wash area with hot/cold water supply, a large concrete pad for additional vehicle parking and/or trailer and equipment storage. There is an oval 90' X 60 'exercise riding area with sand/dirt base that is ready to be refreshed and used for your enjoyment. The large front porch is a great place to spend your mornings relaxing with a cup of coffee. As you enter the front door you will immediately be greeted by the impression of just how well this home has been maintained. Stunning Brazilian Cherry solid wood flooring runs throughout much of the home. To the right of the foyer is the formal dining room with crown molding and chair rail. As you enter the family room you will appreciate the open floor plan making it ideal for entertaining. Your eyes will be drawn to the cozy fireplace and high end finishes. The kitchen boasts an abundance of solid wood cabinetry and granite countertops. Just off the kitchen eat in area is access to the fully screened in sunroom that overlooks the beautiful countryside and offers unparalleled sunset views. 1st floor laundry room with custom solid wood cabinets, sink and countertop. Large 1st floor primary bedroom with walk in closet and secondary closet. Primary bath has a walk in shower. Separate solid wood vanities. The beautiful wood tread stairway at the entry leads up to the 2nd floor which offers 2 big bedrooms. Each with dormer windows giving the rooms unique and attractive characteristics. Both also come equipped with large walk in closets. In addition the second floor comes with a nicely appointed full bathroom and another nook dormer with a wood bench that opens up to offer additional storage. The lower level boasts a large entertainment room with stamped concrete floor, a built in theater seating platform, reclining chairs, large entertainment cabinet with an 85' TV which all remain with the home. You can access the yard through the walkout doors that lead to a concrete patio. A full bathroom and tons of room for storage round out the lower level. The 1st floor 4th bedroom is presently being used as an office. The home has an upgraded custom wood trim package. Two HVAC systems ensure that the upstairs stays cool in the summer months. New roof in 2019. 2 car attached garage. Plenty of extra parking for guests. The windows provide lots of natural light and allow you to take advantage of the spectacular views of the property.
- Type:
- Single Family
- Sq.Ft.:
- 1,780
- Status:
- Active
- Beds:
- 4
- Lot size:
- 1.09 Acres
- Baths:
- 2.00
- MLS#:
- 1656064
ADDITIONAL INFORMATION
Welcome to your dream ranch home at 422 Bullitt Rd! Situated on an acre of land, this property offers the perfect blend of comfort, convenience, and ample space. Featuring 4 bedrooms and 2 bathrooms, this well-appointed home is ideal for families seeking room to grow and entertain. Step inside to discover a warm and inviting interior Inside you'll find a cozy living room, a dining area perfect for family meals, and a modern kitchen equipped with all the essentials. Large master bed and bath in the back of the house plus three other good sized bedrooms for a growing family or for an in home office space Outside, the expansive yard pr provides endless opportunities for outdoor recreation and relaxation. Imagine summer barbecues, or unwinding in the serene surroundings. Adding to the appeal is a detached metal garage, offering parking for up to three cars along with additional space for storage or a workshop. Perfect for car enthusiasts, hobbyists, or anyone in need of extra room for their toys. Conveniently located in Simpsonville, this home offers easy access to schools, parks, shopping, dining, and more. Plus, withi-64 just minutes away, commuting to Louisville or beyond is a breeze. Don't miss your chance to make this Simpsonville gem your own. Schedule a showing today and experience the best of country living with all the comforts of home!
- Type:
- Single Family
- Sq.Ft.:
- 5,003
- Status:
- Active
- Beds:
- 5
- Lot size:
- 5.03 Acres
- Year built:
- 2000
- Baths:
- 5.00
- MLS#:
- 1654671
- Subdivision:
- Majestic Oaks
ADDITIONAL INFORMATION
Welcome to the epitome of modern luxury living in Majestic Oaks community! This 5,000+ sq ft home is a horse lover's dream, nestled on a 5-acre lot with nearby horse trails. Recently remodeled to perfection, this residence offers five spacious bedrooms and equally luxurious bathrooms, with custom-designed walk-in closets for those who appreciate exquisite craftsmanship and design. With high-end finishes across a thoughtfully designed floor plan, each room flows seamlessly into the next, creating a perfect blend of indoor and outdoor living. French doors open up to a chef's dream kitchen equipped with premium appliances and custom cabinetry, leading to the lush outdoors. Designed as an entertainer's dream, this home features expansive living areas, both indoors and out, ideal for hosting gatherings and celebrations against the backdrop of Majestic Oaks' natural beauty. Experience the pinnacle of refined living, with exclusive access to community amenities, including scenic horse trails. Conveniently located near retail, dining, and interstates, this home offers peace and luxury country living. Schedule a private tour and take the first step towards embracing a lifestyle of security, privacy, and leisure!
$1,250,000
2024 Todds Point Rd Simpsonville, KY 40067
- Type:
- Single Family
- Sq.Ft.:
- 6,277
- Status:
- Active
- Beds:
- 4
- Lot size:
- 5.2 Acres
- Year built:
- 1993
- Baths:
- 5.00
- MLS#:
- 1650480
ADDITIONAL INFORMATION
Welcome to the place where luxury meets comfort! This fabulous residence is conveniently located just minutes from Louisville and in the heart of horse country while very close to the Bourbon Trail and Lexington. A lovely facade beckons one up the winding drive to this well placed residence on over 5 pastoral acres. The current owners have gone over this property with a fine toothed comb and made the appropriate changes and upgrades. The first floor primary suite with gleaming wood floors has a sitting room with fireplace and a completely renovated en suite bath. Only the finest of fixtures and finishes were chosen when completing this project. The foyer opens to a banquet-sized dining room with lovely trim detail on one side and a handsome library with rich wood cabinetry, fireplace, and shelving on the other side. In The hallway between the front and rear of the residence is a private guest half bath. It has designer touches and will leave an impression on all who see it! The great room has a vaulted ceiling, palladian window, as well as a fireplace and leads seamlessly into the sunroom and kitchen via a butler's pantry. The sunroom was enhanced by the installation of all new windows, professionally installed by Renewal By Anderson giving the room a more year-round feel. The large cook's kitchen has abundant cabinet space and island with inset cooktop and an additional wall of cabinets with a planning desk. Stainless steel appliances and granite countertops with a lovely herringbone design backsplash complete the look of this stylish kitchen. A handy laundry room lies just inside the back door and close to the kitchen. It has upper cabinets above where the W/D space is and a sink with a base cabinet too. The three-car side entry garage provides ease of transporting groceries and packages into the residence. The second floor has three huge bedrooms...and I do mean huge! One with a totally updated en suite bath and the other two bedrooms share a second full bath on this level. The walkout lower level adds space for recreation, media, workout , crafts or whatever your heart's desire may be. There is a full bath and loads of room for storage or expansion. There is also a seperate garage that is perfect for mowers, ATV's or other recreational vehicles or even to store an additional car if needed. Outside there is a massive patio space for dining al fesco or lounging in the fresh air. The mature landscape is lovely and there are raised bed gardens. You could simply relax in this space or create an organic farm, raise chickens, or even build a small barn and paddocks for horses. The choices are many and they are all yours!!!!
- Type:
- Farm
- Sq.Ft.:
- 1,710
- Status:
- Active
- Beds:
- 3
- Lot size:
- 0.19 Acres
- Year built:
- 2004
- Baths:
- 2.00
- MLS#:
- 2023010408
- Subdivision:
- Todd Station
ADDITIONAL INFORMATION
MILLION DOLLAR VIEW FROM COVERED BACK DECK!!! This beautiful, clean and immaculate 3BR/2BA WIDE OPEN floor plan is ready for you to just move-in. Check out the photos and make your appointment today. NEW ROOF JUST INSTALLED 2023, custom built white ash countertops highlight the spacious kitchen w/full a full complement of kitchen appliances included along with granite countertop accenting the laundry room. CUL DE SAC location 5 houses down from the Todd's Station neighborhood pool open from Memorial Day to Labor Day. Convenient/quick and easy access to Beckley Creek Park, I-64, Shelbyville Rd and Gene Snyder Freeway. 24 hours required for response to any offer. Thank you!
- Type:
- Single Family
- Sq.Ft.:
- 1,608
- Status:
- Active
- Beds:
- 3
- Lot size:
- 13 Acres
- Year built:
- 1952
- Baths:
- 2.00
- MLS#:
- 1644667
ADDITIONAL INFORMATION
Nestled in among trees and nature you have found your own private paradise on approximately 13 acres +/-. This ranch style home offers an open living space with large windows for you to enjoy the beautiful views. Off of the kitchen you have a sunroom that can serve many different ideas. Sellers have just installed new carpet throughout. Outside you will find a 24x20 Blitz Building with equipment lean to and also a second storage shed. Included in the acreage are parcel numbers 016A-04-008, 015-00-009, 016A-04-008C and two small parcels that attach to 016A-004-008. Please see attached parcel map.
- Type:
- Single Family
- Sq.Ft.:
- 3,218
- Status:
- Active
- Beds:
- 4
- Lot size:
- 25 Acres
- Year built:
- 1975
- Baths:
- 4.00
- MLS#:
- 202006386
ADDITIONAL INFORMATION
Stunning and incredible 25 acre Horse property on highly desired Aiken Rd in Shelby County! Currently a working horse farm for Hunters and Jumpers this property can meet any of your horse/farm needs. With lots of four-board plank fencing, 5-6 pastures, a fantastic 11 stall barn, it's all here! That awesome 11 stall barn also boasts updated electric and even a washer and dryer. You'll also find an additional barn that's been renovated out with new electric, water and offers 3 more stalls for a total of 14! Still need more? How about a hay storage shed and a jump storage shed! Of course it's about the property however you'll love the 4 bedroom 3.5 home found here with a finished walk-out! From soaring and vaulted ceilings, to the updated custom kitchen and baths, it's all here! The master suite delivers the lux you are looking for complete with a private sunroom! You'll love the generous bedrooms upstairs and all the finished space in walk-out lower level! Plus there's a ton of outdoor space and magnificent views from every corner! And did we mention the in-ground pool that provides even more hours of fun times! Come visit this one and you'll want to stay forever! It is possible to have an amazing home and breath-taking property at the same time! Minutes to anywhere, you'll love this location in the heart of horse country! Hurry and book your private showing today!

The data relating to real estate for sale on this web site comes in part from the Internet Data Exchange Program of Metro Search Multiple Listing Service. Real estate listings held by IDX Brokerage firms other than Xome are marked with the Internet Data Exchange logo or the Internet Data Exchange thumbnail logo and detailed information about them includes the name of the listing IDX Brokers. The Broker providing these data believes them to be correct, but advises interested parties to confirm them before relying on them in a purchase decision. Copyright 2024 Metro Search Multiple Listing Service. All rights reserved.
Albert Wright Page, License RB14038157, Xome Inc., License RC51300094, albertw.page@xome.com, 844-400-XOME (9663), 4471 North Billman Estates, Shelbyville, IN 46176

Information is provided exclusively for consumers personal, non - commercial use and may not be used for any purpose other than to identify prospective properties consumers may be interested in purchasing. Copyright © 2024, Southern Indiana Realtors Association. All rights reserved.
Simpsonville Real Estate
The median home value in Simpsonville, KY is $367,900. This is higher than the county median home value of $184,000. The national median home value is $219,700. The average price of homes sold in Simpsonville, KY is $367,900. Approximately 66.25% of Simpsonville homes are owned, compared to 33.75% rented, while 0% are vacant. Simpsonville real estate listings include condos, townhomes, and single family homes for sale. Commercial properties are also available. If you see a property you’re interested in, contact a Simpsonville real estate agent to arrange a tour today!
Simpsonville, Kentucky has a population of 2,727. Simpsonville is more family-centric than the surrounding county with 42.05% of the households containing married families with children. The county average for households married with children is 34.86%.
The median household income in Simpsonville, Kentucky is $69,345. The median household income for the surrounding county is $63,171 compared to the national median of $57,652. The median age of people living in Simpsonville is 30.1 years.
Simpsonville Weather
The average high temperature in July is 88.3 degrees, with an average low temperature in January of 19.7 degrees. The average rainfall is approximately 46.6 inches per year, with 11.6 inches of snow per year.
