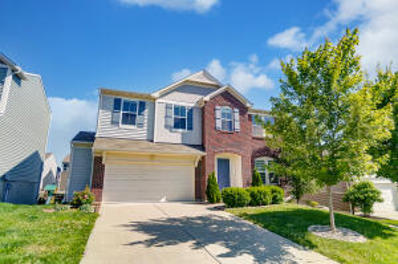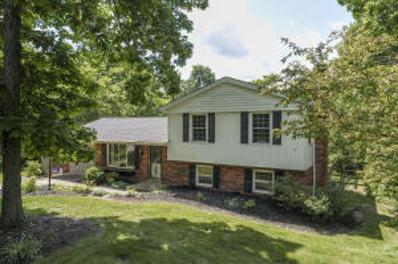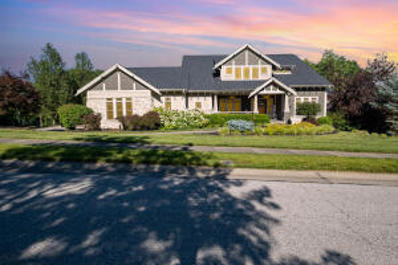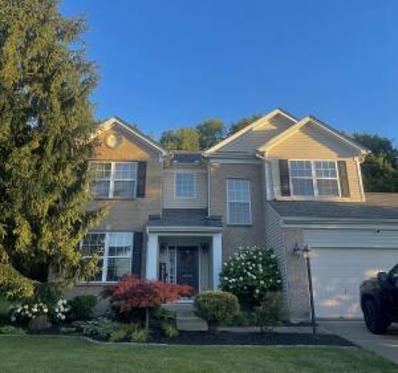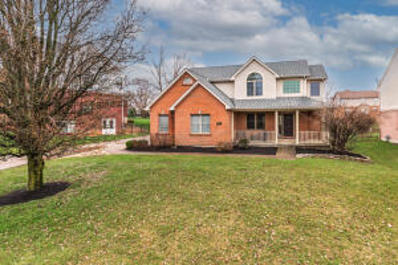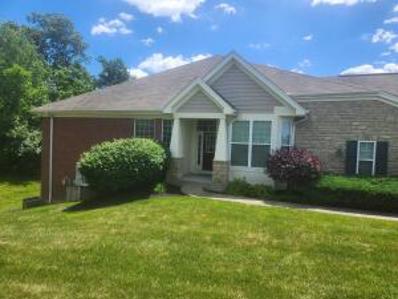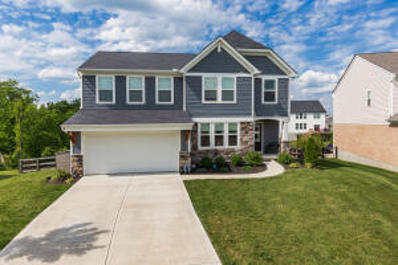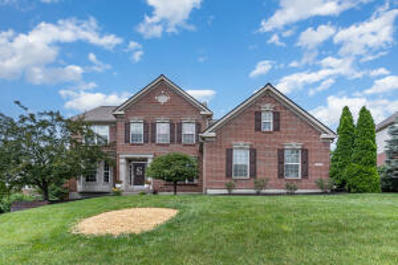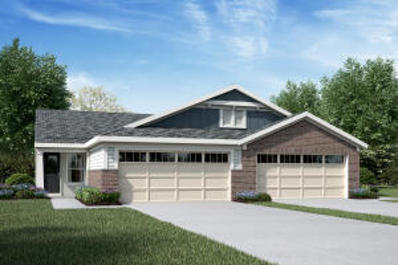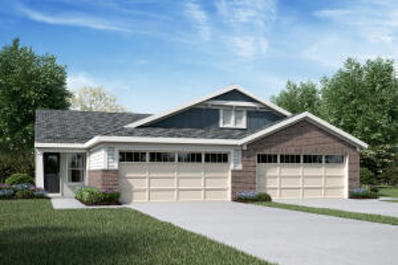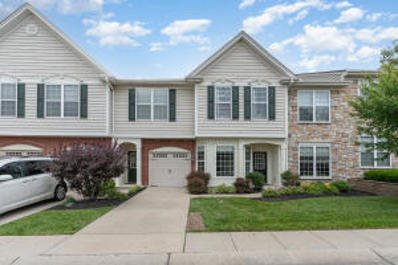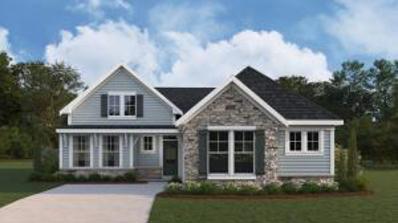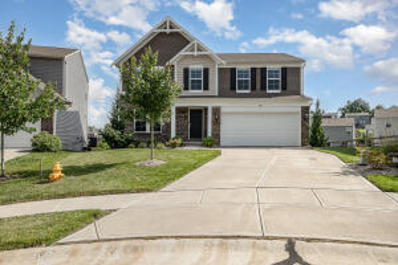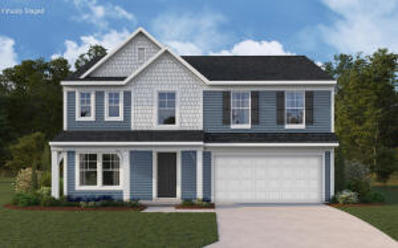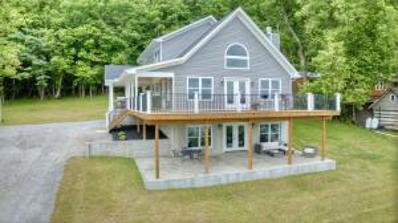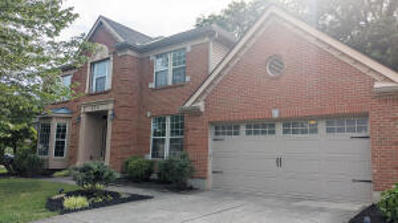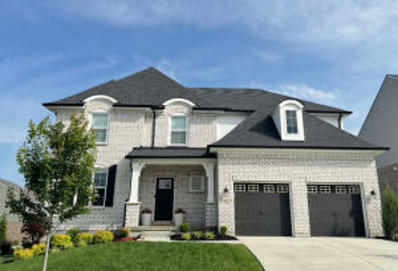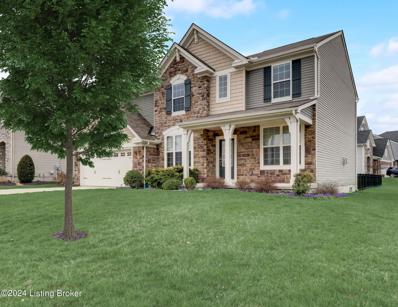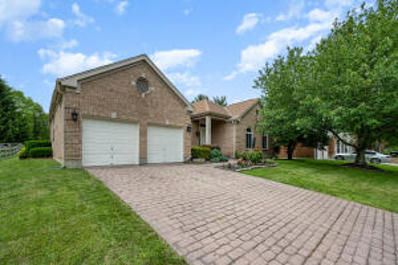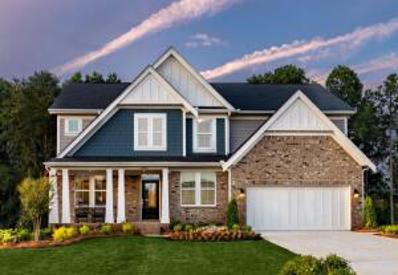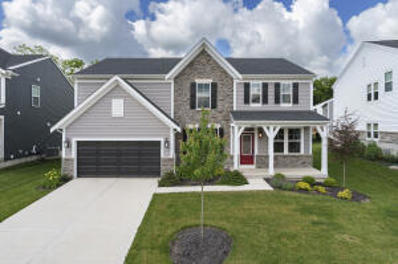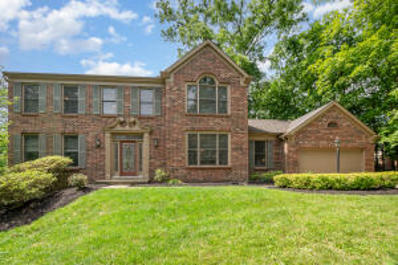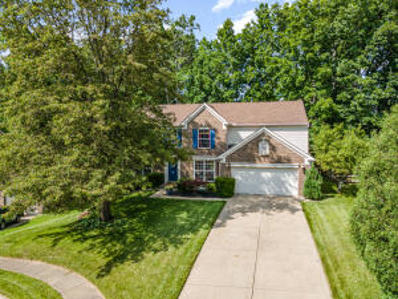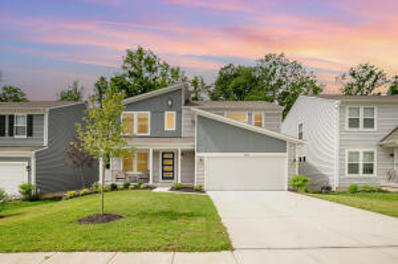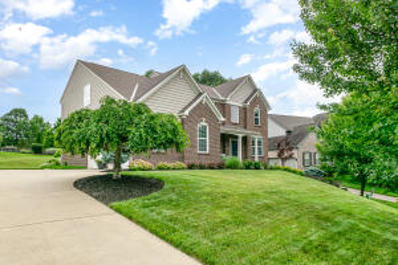Union KY Homes for Sale
$435,000
6204 O'Byrne Lane Union, KY 41091
- Type:
- Single Family
- Sq.Ft.:
- 2,900
- Status:
- NEW LISTING
- Beds:
- 5
- Lot size:
- 0.16 Acres
- Year built:
- 2017
- Baths:
- 3.00
- MLS#:
- 623748
ADDITIONAL INFORMATION
This stunning 5-bedroom, 3-bath house is your chance to spread out in style! Spacious bedrooms: 5 of them! Perfect for families, roommates, or that home office you've been dreaming of. 3 full bathrooms: No more morning bathroom battles! Private guest suite on the first floor: Ideal for hosting long-term guests, giving in-laws some independence, or creating the ultimate work-from-home sanctuary (with a door you can close!). Big deck: Grill up some burgers and catch some rays with friends and fam. Unfinished basement: This blank canvas is perfect for a future game room, home gym, or just some serious extra storage. Basically, this Union gem has it all! Come see for yourself why this is the perfect place to call home.
$250,000
9835 Spruce Lane Union, KY 41091
- Type:
- Single Family
- Sq.Ft.:
- n/a
- Status:
- NEW LISTING
- Beds:
- 3
- Lot size:
- 1.85 Acres
- Baths:
- 3.00
- MLS#:
- 623728
ADDITIONAL INFORMATION
Beautiful Kentucky setting! Gorgeous 1.85 acres for gardens, pets. Quad level house offers a lot of living space and so much storage... 1st floor office, lower level family room and large unfinished basement. This does need some TLC, bring your ideas to come make this one your own! Peaceful neighborhood of well kept homes on large lots. Estate sale, sold as is.
$1,275,000
10843 Charismatic Lane Union, KY 41091
- Type:
- Single Family
- Sq.Ft.:
- 6,692
- Status:
- NEW LISTING
- Beds:
- 7
- Lot size:
- 1.62 Acres
- Year built:
- 2004
- Baths:
- 6.00
- MLS#:
- 623724
ADDITIONAL INFORMATION
Your dream home nestled within the coveted Triple Crown community! This stunning craftsman-style residence boasts timeless elegance & modern convenience at every turn. Step inside to discover gleaming hardwood floors, complemented by exquisite natural wood trim work, solid wood stairs, banisters, & doors, creating an atmosphere of refined luxury throughout. With seven bedrooms, including a spacious first-floor primary suite featuring a cozy sitting room & gas fireplace, comfort and relaxation are effortlessly achieved. Each bedroom offers generous proportions, ensuring ample space for rest and rejuvenation.Entertain with ease in the chef's kitchen, equipped with a 48'' stove featuring double ovens and a convenient pot filler, a counter-depth Thermador refrigerator, granite countertops, & an island perfect for culinary creations. The adjacent breakfast room & pantry add to the functionality of the space, while wood cabinets provide ample storage for all your kitchen essentials.Unwind in the expansive living areas, featuring gas fireplaces strategically placed for warmth & ambiance. Enjoy the tranquility of the huge private backyard with serene wooded view
$380,000
9750 Cherbourg Drive Union, KY 41091
- Type:
- Single Family
- Sq.Ft.:
- 2,332
- Status:
- NEW LISTING
- Beds:
- 4
- Lot size:
- 0.23 Acres
- Year built:
- 1997
- Baths:
- 3.00
- MLS#:
- 623676
ADDITIONAL INFORMATION
Welcome to your dream home in Union, Kentucky! This beautiful 4-bedroom, 2.5-bathroom property, listed for $380,000, boasts an open floor plan ideal for contemporary living with an abundance of closet/storage space! The first floor includes an eat-in kitchen with stainless steel appliances, a welcoming living room, a formal dining room, a cozy family room, and a convenient first floor laundry room. The spacious primary bedroom features a cathedral ceiling and an en-suite bathroom with a soaking tub, separate shower, double vanity, and walk-in closet. This well-maintained home is located in a vibrant community offering amenities like three pools, playgrounds, and more.
- Type:
- Single Family
- Sq.Ft.:
- 4,226
- Status:
- NEW LISTING
- Beds:
- 4
- Lot size:
- 0.31 Acres
- Year built:
- 2002
- Baths:
- 4.00
- MLS#:
- 623602
ADDITIONAL INFORMATION
Getting ready to take the plunge? Dive right into this one with your heated salt-water pool. The huge pool deck and entertaining area has a bar and gas line ready for those cookouts. This super-sized Triple Crown home features three levels of finished living space, four bedrooms, and four baths. Brand new carpet on the second floor, paint, and landscaping. You will enjoy this large kitchen with penensula and island, tons of cabinet space, large pantry and a vaulted eating area with tons of light. LL has a wet bar, full bath, LVT flooring and plenty of storage as well.
$409,950
2050 Evening Star Union, KY 41091
- Type:
- Townhouse
- Sq.Ft.:
- 2,200
- Status:
- NEW LISTING
- Beds:
- 3
- Lot size:
- 0.05 Acres
- Year built:
- 2009
- Baths:
- 3.00
- MLS#:
- 623608
ADDITIONAL INFORMATION
Exquisite Patio/Townhome private covered side entry, s you step inside, you're immediately struck by seamless fusion of sophistication & functionality that defines this home with its upgraded woodwork and built-in shelving. The expansive living room, adorned with a cozy fireplace, walkout to the covered porch with a view of the surrounding trees, Separated from the living room by architectural columns, the formal dining room, perfect for hosting elegant dinner parties or intimate gatherings.9+ The heart of the home lies in the eat-in kitchen large window, wood cabinets, an island that seats 2 and large pantry. Both levels include it's very own primary bedroom suite with full adjoining baths. Baths feature large jetted soaking tubs, double sinks, double showers and double sinks. The lower level features a spacious family room, with a fireplace and walkout to a covered patio. This versatile space is ideal for entertaining. Bonus/media room is waiting for your imagination! Lower level also includes a large utility storage room with a 2nd washer/dryer hookup.
$489,900
426 Tate Court Union, KY 41091
- Type:
- Single Family
- Sq.Ft.:
- 2,029
- Status:
- NEW LISTING
- Beds:
- 4
- Lot size:
- 0.38 Acres
- Year built:
- 2022
- Baths:
- 4.00
- MLS#:
- 623579
ADDITIONAL INFORMATION
Welcome to your dream home! Built in 2022, and meticulously maintained, this stunning two-story residence in the coveted Hawks Landing subdivision offers unparalleled comfort and modern living. Boasting a spacious layout of 2020 sq ft, excluding the finished basement, this home features 4 Bedrooms 4 Bathrooms, and a versatile loft area. Step inside to discover a beautifully updated interior with new paint throughout. (completed in a 2023), accentuating the open floor plan and abundant natural light. The Heart of the home is the chefs kitchen, showcasing new appliances, including a stylish cafe refrigerator, complemented by granite counter-tops, custom two-tone cabinets, and a large Island perfect for entertaining. The main level also includes a convenient first-floor Laundry Room, while upstairs, each bedroom boasts walk in closets, offering ample storage space. Retreat to the primary suite, complete with his and hers sinks, a luxurious tub, and a separate shower, providing a tranquil oasis to unwind. Outside, enjoy the serene wooded views from the covered deck, equipped with a drop-down privacy screen for added comfort. biggest back yard in neighborhood and fenced in!!!
- Type:
- Single Family
- Sq.Ft.:
- 3,182
- Status:
- Active
- Beds:
- 4
- Lot size:
- 0.44 Acres
- Year built:
- 2005
- Baths:
- 4.00
- MLS#:
- 623572
ADDITIONAL INFORMATION
Welcome to your dream home in the highly sought-after Cool Springs neighborhood! This stunning 4-bedroom residence, complete with a bonus room, offers an abundance of space and elegant design features that are sure to impress. Step inside to discover beautiful finishes throughout, from the crown molding to the wainscoting, showcasing the meticulous attention to detail. Walk into the heart of the home - a kitchen designed to inspire and delight! Featuring a butler's pantry, large island, perfect for meal prep and casual dining. The Corian countertops provide both durability and elegance, while the beautiful wood cabinetry offers ample storage. The spacious layout offers 3 full and one-half baths, ensuring comfort and convenience for your family and guests. You'll love the modern amenities, including all new appliances, furnace and AC. The home is perfect for entertaining or simply relaxing with family. Outside, enjoy the serene walking trails, picturesque lakes, and the vibrant community atmosphere with a neighborhood pool and playground. This home truly offers the best of both luxury and location. Don't miss the opportunity to make this beautiful house your new home!
$360,597
3340 Mackenzie Court Union, KY 41091
- Type:
- Other
- Sq.Ft.:
- 2,162
- Status:
- Active
- Beds:
- 2
- Lot size:
- 0.15 Acres
- Year built:
- 2024
- Baths:
- 3.00
- MLS#:
- 623553
ADDITIONAL INFORMATION
Stylish new Wembley Coastal Cottage plan by Fischer Homes in beautiful Ballyshannon featuring an open concept design with an island kitchen with stainless steel appliances, upgraded cabinetry with 42 inch uppers and soft close hinges, gleaming granite counters, pantry, and morning room and all open to the walk-out family room. Primary suite is located in the back of this home and includes an en suite with a double bowl vanity, walk-in shower and large walk-in closet. Finished walk-out lower level has an enormous rec room, 3rd bedroom, full bathroom and storage room. 2 bay garage.
$357,698
3337 Mackenzie Court Union, KY 41091
- Type:
- Other
- Sq.Ft.:
- 2,162
- Status:
- Active
- Beds:
- 3
- Lot size:
- 0.15 Acres
- Year built:
- 2024
- Baths:
- 3.00
- MLS#:
- 623549
ADDITIONAL INFORMATION
Stylish new Wembley Coastal Cottage plan by Fischer Homes in beautiful Ballyshannon featuring an open concept design with an island kitchen with stainless steel appliances, upgraded maple cabinetry with 42 inch uppers and soft close hinges, gleaming granite counters, pantry, and morning room and all open to the walk-out family room. Primary suite is located in the back of this home and includes an en suite with a double bowl vanity, walk-in shower and large walk-in closet. Finished walk-out lower level has an enormous rec room, 3rd bedroom, full bathroom and storage room. 2 bay garage.
$289,000
9620 Daybreak Court Union, KY 41091
- Type:
- Condo
- Sq.Ft.:
- n/a
- Status:
- Active
- Beds:
- 2
- Year built:
- 2009
- Baths:
- 2.00
- MLS#:
- 623541
ADDITIONAL INFORMATION
Welcome Home! Adorable 2 bedroom, 2 bathroom, no step condo in the heart of Union. Located in the desirable community of Harmony this home has an open layout, gourmet kitchen, stainless steel applainces, granite countertops, 1 car garage & a private covered deck. HOA includes Pool, fishing pond, walking trails, gym, & clubhouse! Located within minutes of the upcoming Union Promenade. Schedule your showing today!
$482,931
6824 Green Isle Lane Union, KY 41091
- Type:
- Other
- Sq.Ft.:
- 1,818
- Status:
- Active
- Beds:
- 2
- Lot size:
- 0.25 Acres
- Year built:
- 2024
- Baths:
- 3.00
- MLS#:
- 623540
ADDITIONAL INFORMATION
Gorgeous new Morgan American Classic patio plan by Fischer Homes in beautiful Ballyshannon featuring one floor living at its finest. Open concept design with a private study with double doors and 9ft ceilings. Island kitchen with stainless steel appliances, upgraded maple cabinetry with 42 inch uppers and soft close hinges, durable quartz counters, walk-in pantry and walk-out morning room to the 22x8 covered deck and all open to the spacious family room with gas fireplace. The primary suite is tucked away in the back of this home and includes an en suite with a double bowl vanity, soaking tub, separate shower, walk-in closet. The primary also has walk-out access to the covered deck. Full basement with full bath rough-in and a 2 bay side load garage.
- Type:
- Single Family
- Sq.Ft.:
- 2,372
- Status:
- Active
- Beds:
- 3
- Lot size:
- 0.22 Acres
- Year built:
- 2020
- Baths:
- 3.00
- MLS#:
- 623530
ADDITIONAL INFORMATION
Discover modern living at its finest in Ballyshannon with this cul-de-sac home! This is one of Fischer Homes Yosemite floor plan. With a fenced in yard, a deck, black appliances, and open living spaces. Retreat to the luxurious owner's suite, utilize the versatile loft and basement. Enjoy the convenience of a two-car garage with epoxy flooring.
$480,738
6341 Greenland Road Union, KY 41091
- Type:
- Single Family
- Sq.Ft.:
- n/a
- Status:
- Active
- Beds:
- 4
- Lot size:
- 0.16 Acres
- Year built:
- 2024
- Baths:
- 3.00
- MLS#:
- 623515
ADDITIONAL INFORMATION
Gorgeous new Jensen Western Craftsman plan by Fischer Homes in beautiful Ballyshannon featuring a welcoming covered front porch. Once inside you'll find a private 1st floor study with double doors. Open concept with an island kitchen with beautiful cabinetry with 42 inch uppers and soft close hinges, durable quartz counters, walk-in pantry and walk-out morning room to the large patio and all open to the spacious family room. There is a rec room just off the kitchen that could function as a formal dining room. Upstairs primary suite with an en suite with a double bowl vanity, soaking tub, separate shower and walk-in closet. There are 3 additional bedrooms each with a walk-in closet, a centrally located hall bathroom, a huge loft, and 2nd floor laundry room. Full basement with full bath rough-in and a 2 bay garage.
$690,000
12880 Ryle Road Union, KY 41091
- Type:
- Single Family
- Sq.Ft.:
- n/a
- Status:
- Active
- Beds:
- 3
- Lot size:
- 2.57 Acres
- Year built:
- 2023
- Baths:
- 4.00
- MLS#:
- 623503
ADDITIONAL INFORMATION
Riverfront and brand new custom built home on 2.57 acres by Deters Construction with extraordinary river views from almost every room! 3/4 bedrooms, 3.5 baths, loft, wood burning fireplace, picture windows and plenty of natural light, open floor plan, cathedral ceilings, 1st floor has 3 walk outs to huge wrap around deck, gourmet kitchen with stainless steel appliances, island with pendant lighting, granite and soft close cabinets! 1st floor master suite with adjoining bath, granite, ceramic tile, large walk in shower and walk in closet. 2nd floor features more river views, 2 bedrooms and a loft. Lower level is great for entertaining! Family room, rec area, full wet bar with granite counters and refrigerator, 4th bedroom, full bath, walkout to a spacious patio and of course more river views! This property also includes river frontage, perfect if you would like to add your own private dock! Less than 5 minutes to Big Bone State Park, Weather or Knot Marina and Big Bone Landing/Janes Saddlebag
$439,900
972 Lakepointe Court Union, KY 41091
- Type:
- Single Family
- Sq.Ft.:
- 2,252
- Status:
- Active
- Beds:
- 4
- Lot size:
- 0.39 Acres
- Year built:
- 1996
- Baths:
- 3.00
- MLS#:
- 623472
ADDITIONAL INFORMATION
Beautifully updated 2 story home plus full unfinished basement with massive flat, shady backyard in Hempsteade! This home has updates everywhere you look! Brand new Daikin furnace in 2023 & all new stainless steel kitchen appliances in 2022 including an induction range with built in air fryer! Many more updates- new carpet & radon system installed in 2019, water heater & 4'' gutters w/ leaf guards 2018, bamboo flooring throughout entire main floor, plus kitchen & bath remodels in 2016. Beautiful updated kitchen with Kraftmaid soft close cabinets & quartz countertops! Enjoy a huge fully fenced in & shaded backyard with your own basketball court, or take a short stroll along walking trails to the pool, basketball & tennis courts. An additional pool & playground is located near back of subdivision. This is your chance to own an updated home with lots of natural light in award winning Mann/Gray/Ryle school district!
$825,000
986 Traemore Place Union, KY 41091
- Type:
- Single Family
- Sq.Ft.:
- 5,145
- Status:
- Active
- Beds:
- 5
- Lot size:
- 0.28 Acres
- Year built:
- 2022
- Baths:
- 5.00
- MLS#:
- 623465
ADDITIONAL INFORMATION
This gorgeous five bedroom four and 1/2 bathroom home is one you will not want to miss! This spacious home was designed for gathering and has over 4,200 sqft of finished space. Built in 2022 this home features five bedrooms, four and 1/2 baths, a two-story family room with a fireplace, gourmet kitchen with airy sunroom, a full finished lower level with bedroom and bath, included game room steps from the main family room, study with french doors. The game room is every kids dream with a rock climbing wall and a swing! The private primary suite with tall ceilings has an oversized shower with large walk-in-closet that adjoins the convenient second floor laundry room. Three large second floor bedrooms share two full baths and spacious closets. Basement also features dedicated movie room and newly redone custom bar with inset cabinets and integrated LED's in the floating shelves. Beautiful private landscaping in backyard and brand new play set. Custom cabinetry and woodworking throughout the entire home. Basement could be used as it has washer/dryer hookup in the basement. This home truly has it all!
- Type:
- Single Family
- Sq.Ft.:
- 2,807
- Status:
- Active
- Beds:
- 4
- Lot size:
- 0.23 Acres
- Year built:
- 2017
- Baths:
- 3.00
- MLS#:
- 1662475
- Subdivision:
- Hawks Landing
ADDITIONAL INFORMATION
$459,000
954 Lakepointe Court Union, KY 41091
- Type:
- Single Family
- Sq.Ft.:
- n/a
- Status:
- Active
- Beds:
- 4
- Lot size:
- 0.29 Acres
- Year built:
- 1994
- Baths:
- 3.00
- MLS#:
- 623448
ADDITIONAL INFORMATION
Cooperative Seller Offers Extremely Hard to find 4 Bedroom Ranch Design in the Heart of Union. Located on a Private Cul-de-Sac Street, with a Great Rear Yard, this Home Offers Hardwood Floors throughout the First Floor, , 11' First Floor Ceilings, Spacious Kitchen & Entertaining Area, Formal Dining Room & 1st Floor Laundry. New Windows (Douible Hung) Walk-Out to Huge Rear Deck and Gazebo. Lower Level is Finished with Wet Bar, Bedroom #4 & Full Bath. Super Low Utility Bills as this home is powered by Solar Energy - Less than $20 Per Month!!!!
$619,912
617 Winstar Court Union, KY 41091
- Type:
- Single Family
- Sq.Ft.:
- 2,778
- Status:
- Active
- Beds:
- 4
- Lot size:
- 0.24 Acres
- Year built:
- 2024
- Baths:
- 3.00
- MLS#:
- 623428
- Subdivision:
- Justify at Triple Crown
ADDITIONAL INFORMATION
Stunning new Grandin Coastal Classic plan by Fischer Homes in beautiful Justify at Triple Crown featuring a private study with double doors and a well appointed island kitchen with stainless steel appliances, upgraded cabinetry with 42 inch uppers and soft close hinges, quartz counters, pantry and walk-out morning room to the large deck and all open to the dramatic 2 story family room. Casual living room just off the kitchen could function as a formal dining room. Upstairs you'll find the homeowners retreat with an en suite that includes a double bowl vanity, garden tub, separate shower and large walk-in closet. There are 3 additional secondary bedrooms, and a centrally located hall bathroom, and convenient 2nd floor laundry room for easy laundry days. Full basement with a full bath rough-in and a 3 bay garage.
$505,000
4645 Donegal Avenue Union, KY 41091
- Type:
- Single Family
- Sq.Ft.:
- 2,752
- Status:
- Active
- Beds:
- 4
- Lot size:
- 0.25 Acres
- Year built:
- 2023
- Baths:
- 3.00
- MLS#:
- 623420
ADDITIONAL INFORMATION
This home was won in a St. Jude raffle last year! Talk about good luck! Why wait 8 months for a new build when you could new NOW! And the good luck continues! Less than a year old! Welcome to this stunning Fischer home boasting the Wyatt Classic floorplan, nestled in the heart of Ballyshannon. Head inside and immerse yourself in its warmth and charm. Discover four spacious bedrooms adorned with generous walk-in closets, 2.5 tastefully designed bathrooms, and an inviting open-concept layout that exudes both elegance and comfort. Unwind in the cozy study, indulge in leisure time in the versatile recreation room, or find solace in the functional loft. Convenience is key with the laundry room conveniently positioned upstairs alongside the bedrooms. And with the added bonus of a basement, there's endless potential to make this home uniquely yours! Set up a showing today!
- Type:
- Single Family
- Sq.Ft.:
- 3,977
- Status:
- Active
- Beds:
- 5
- Lot size:
- 0.45 Acres
- Year built:
- 1994
- Baths:
- 4.00
- MLS#:
- 623379
ADDITIONAL INFORMATION
Welcome to your dream home! This stunning property boasts tall ceilings and beautiful built-ins that create an elegant yet functional living space. Crown molding throughout adds a touch of sophistication. The versatile office/hobby/playroom and dedicated library space offer endless possibilities. Enjoy spacious, large rooms perfect for comfortable living. Nestled on almost half an acre, this hidden flag lot ensures privacy. The private backyard with a serene creek is your personal oasis. Relax and unwind on the screened porch, perfect for enjoying nature year-round. Don't miss out on this exceptional home! *Home is not seen from War Admiral- turn into driveway at For Sale Sign
$449,000
1132 Samuel Court Union, KY 41091
- Type:
- Single Family
- Sq.Ft.:
- 2,296
- Status:
- Active
- Beds:
- 4
- Lot size:
- 0.31 Acres
- Year built:
- 1996
- Baths:
- 3.00
- MLS#:
- 623367
ADDITIONAL INFORMATION
This gorgeous home is nestled in a quiet cul-de-sac, the back yard is full of trees and is totally private! . Beautifully updated kitchen with newer appliances and granite countertops. Open floorplan offers a two story great room with a welcoming gas fireplace and a wall of windows. The walkout basement offers plenty of storage. Enjoy everything Triple Crown has to offer. Beautiful golf course views, walking trails, parks, pickleball and tennis courts.
$399,000
2229 Waterway Place Union, KY 41091
- Type:
- Single Family
- Sq.Ft.:
- n/a
- Status:
- Active
- Beds:
- 4
- Lot size:
- 0.14 Acres
- Year built:
- 2023
- Baths:
- 3.00
- MLS#:
- 623326
ADDITIONAL INFORMATION
Welcome Home to this 4 bedroom, 3 bath, 2-story home located in the heart of Union. This home offers an open floor plan with large windows for natural light, laminate flooring, newer carpet, upgraded cabinets, upgraded granite counter tops, updated light fixtures, walk-out basement, covered front porch, and private backyard with large deck. Home is located on a wooded lot on a cul-de-sac! FINISHED BASEMENT with walk-out sliding glass doors?! Do not miss out on the opportunity to live in the highly desirable neighborhood of Ballyshannon. HOA includes a fishing pond, playground, pool, trails, a stunning community entrance, and so much more! Schedule your showing today!
$529,900
10722 Stone Street Union, KY 41091
- Type:
- Single Family
- Sq.Ft.:
- 3,948
- Status:
- Active
- Beds:
- 4
- Lot size:
- 0.37 Acres
- Year built:
- 2010
- Baths:
- 4.00
- MLS#:
- 623293
ADDITIONAL INFORMATION
OPEN HOUE, SATURDAY 6/15 from NOON to 1:30. Great New Price!! Extremely Motivated Seller provides Huge Price Reduction!! Don't Miss It. Great Opportunity in Triple Crown!! Beautiful 4 BR, 3 Full & 1 Half Bath with Finished Lower Level, located on Large CDS Lot. High Ceilings throughout. Hardwood Floors on First Floor. Large Owners Suite with Sitting Room, Luxury Bath and WIC. Finished Lower Level offers Full Finished Bath. Great Rear Yard with Custom Patio & Outdoor Entertaining Area. Located in the Highly Desired Shirley Mann / Gray / Ryle School District.
The data relating to real estate for sale on this web site comes in part from the Broker ReciprocitySM Program of the Northern Kentucky Multiple Listing Service, Inc. Real estate listings held by brokerage firms other than the owner of this site are marked with the Broker ReciprocitySM logo or the Broker ReciprocitySM thumbnail logo (a little black house) and detailed information about them includes the name of the listing brokers. The broker providing the data believes the data to be correct, but advises interested parties to confirm the data before relying on it in a purchase decision. Copyright 2024 Northern Kentucky Multiple Listing Service, Inc. All rights reserved. |

The data relating to real estate for sale on this web site comes in part from the Internet Data Exchange Program of Metro Search Multiple Listing Service. Real estate listings held by IDX Brokerage firms other than Xome are marked with the Internet Data Exchange logo or the Internet Data Exchange thumbnail logo and detailed information about them includes the name of the listing IDX Brokers. The Broker providing these data believes them to be correct, but advises interested parties to confirm them before relying on them in a purchase decision. Copyright 2024 Metro Search Multiple Listing Service. All rights reserved.
Union Real Estate
The median home value in Union, KY is $264,100. This is higher than the county median home value of $201,300. The national median home value is $219,700. The average price of homes sold in Union, KY is $264,100. Approximately 92.85% of Union homes are owned, compared to 5.87% rented, while 1.28% are vacant. Union real estate listings include condos, townhomes, and single family homes for sale. Commercial properties are also available. If you see a property you’re interested in, contact a Union real estate agent to arrange a tour today!
Union, Kentucky 41091 has a population of 5,751. Union 41091 is more family-centric than the surrounding county with 43.68% of the households containing married families with children. The county average for households married with children is 36.11%.
The median household income in Union, Kentucky 41091 is $107,361. The median household income for the surrounding county is $72,731 compared to the national median of $57,652. The median age of people living in Union 41091 is 39.1 years.
Union Weather
The average high temperature in July is 85.6 degrees, with an average low temperature in January of 23 degrees. The average rainfall is approximately 44.5 inches per year, with 22.1 inches of snow per year.
