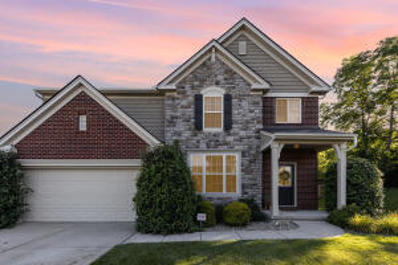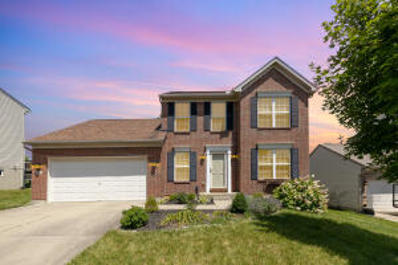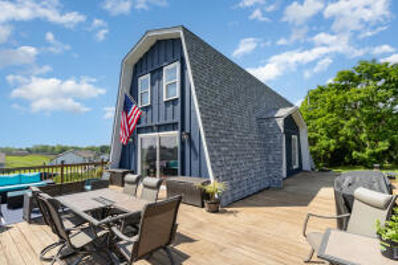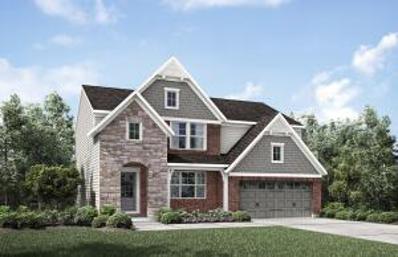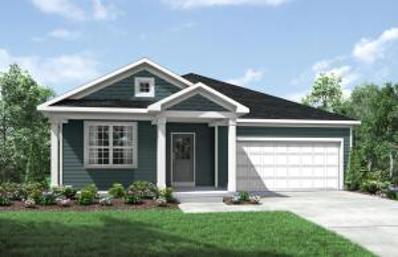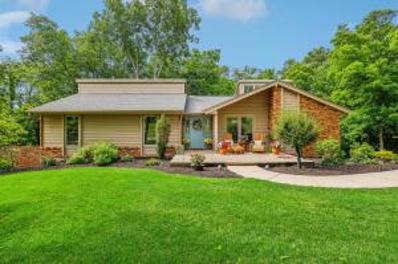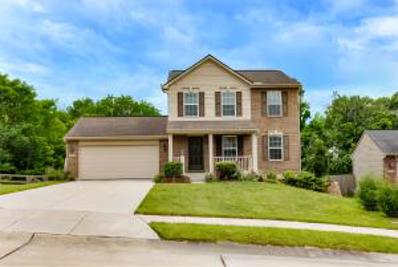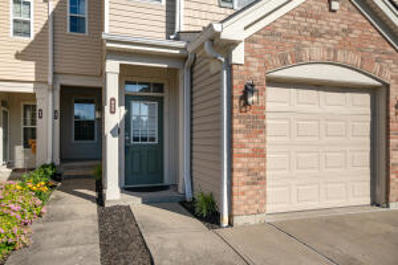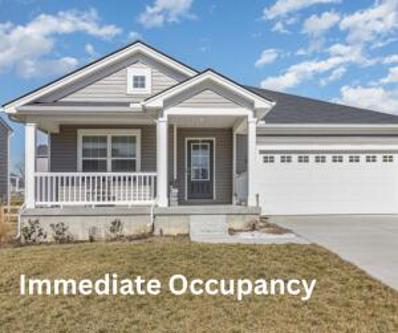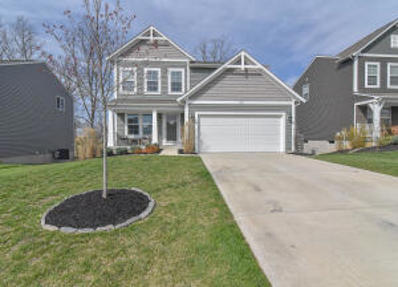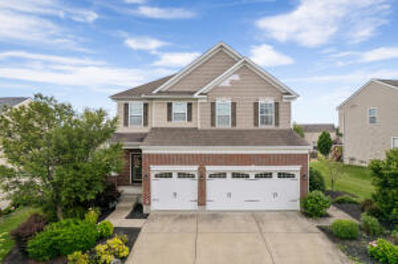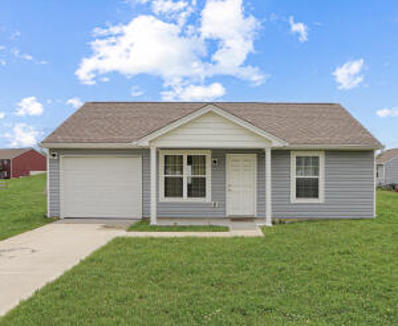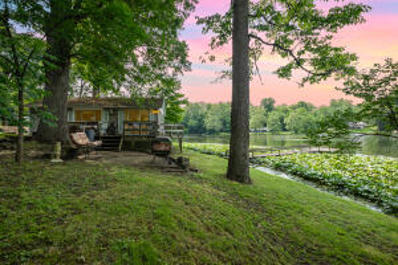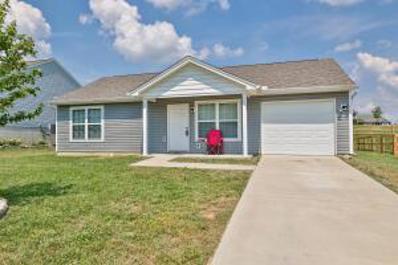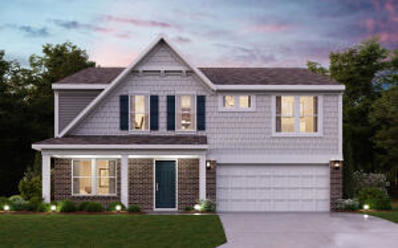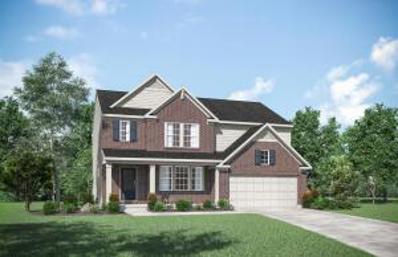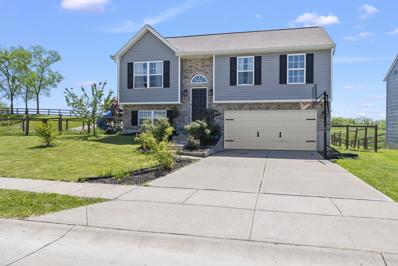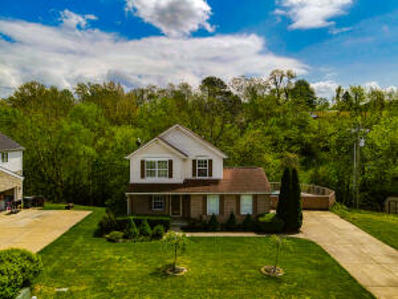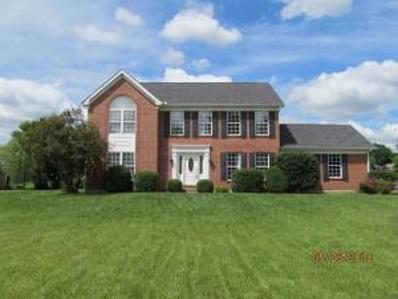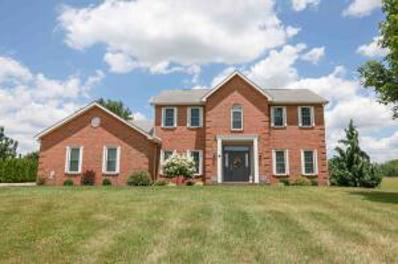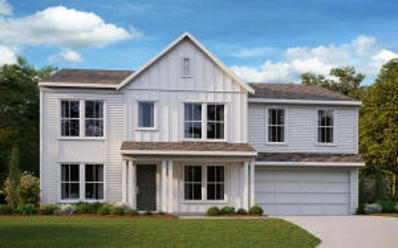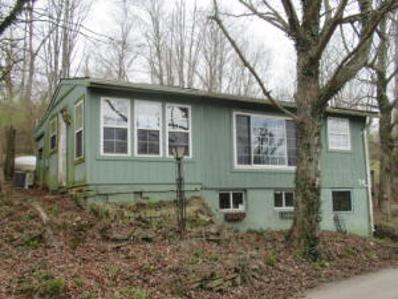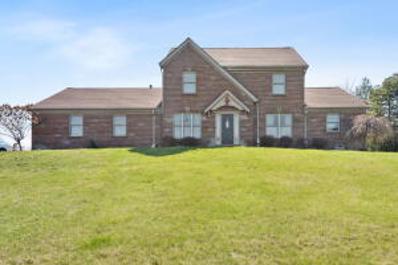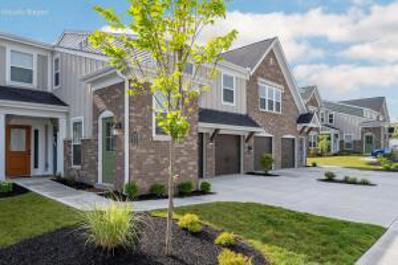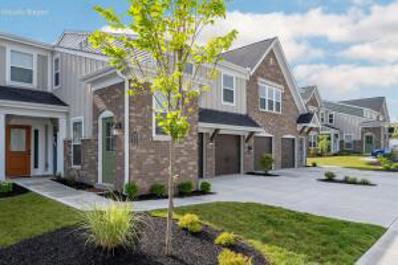Walton KY Homes for Sale
$374,900
309 Foxhunt Drive Walton, KY 41094
- Type:
- Single Family
- Sq.Ft.:
- 2,500
- Status:
- NEW LISTING
- Beds:
- 4
- Lot size:
- 0.37 Acres
- Year built:
- 2015
- Baths:
- 3.00
- MLS#:
- 623707
ADDITIONAL INFORMATION
Experience the perfect blend of luxury and tranquility in this stunning home, only 8 years new! Featuring 4 large bedrooms, a walk-out deck and covered porch that offers breathtaking views of your private wooded lot. Featuring a gorgeous first floor with 9ft ceilings and an open floor plan, enhanced by a 2ft extension, it offers ample space for entertaining and everyday living, seamlessly connecting indoor and outdoor spaces. Enjoy unparalleled privacy and the beauty of nature right in your own backyard. This home has been meticulously maintained and is ready for a new family to love! Don't miss the opportunity to live in Steeplechase, one of the most desirable neighborhoods in the area! Welcome HOME!!!!
$335,000
11005 Pelphry Lane Walton, KY 41094
- Type:
- Single Family
- Sq.Ft.:
- 2,114
- Status:
- NEW LISTING
- Beds:
- 3
- Lot size:
- 0.28 Acres
- Year built:
- 2002
- Baths:
- 3.00
- MLS#:
- 623691
ADDITIONAL INFORMATION
USDA Eligible! Spacious 4 bedroom/3 bath/2 car garage home. Finished lower level, Lg screened in porch for entertaining, fenced wood lot, storage shed. Newer shingles, cooling replaced in 2021. . Kitchen reverse osmosis water system, Updated kitchen w/granite counter tops & pantry. Open living rm w/gas fireplace, dining room, oversized 1st floor laundry room, Lg owners suite with walk in closet, master bedroom with soaking tub. 4 bedroom is in the lower level. Award winning schools. All information is believed to be accurate but no guaranteed.
- Type:
- Single Family
- Sq.Ft.:
- 1,550
- Status:
- NEW LISTING
- Beds:
- 3
- Lot size:
- 0.27 Acres
- Baths:
- 2.00
- MLS#:
- 623672
ADDITIONAL INFORMATION
Welcome to your dream home! Nestled in the highly sought-after Walton-Verona School District, this charming Dutch-style residence offers the perfect blend of classic elegance and modern convenience. With three spacious bedrooms and two full bathrooms, this home is designed to accommodate your family's needs effortlessly. Step inside and be greeted by the warm, inviting atmosphere. The versatile first-floor primary bedroom option provides unparalleled convenience, ideal for those seeking single-level living. The open-concept living and dining areas are perfect for entertaining. Situated on just over half an acre, this property boasts ample outdoor space for gardening, playing, or simply relaxing in your private oasis. The picturesque surroundings provide a tranquil retreat from the hustle and bustle, yet you're just a short drive away from local amenities and conveniences. Don't miss this rare opportunity to own a piece of serenity in the heart of Walton. Schedule your showing today and envision the possibilities of making this house your forever home!
- Type:
- Single Family
- Sq.Ft.:
- n/a
- Status:
- NEW LISTING
- Beds:
- 4
- Year built:
- 2024
- Baths:
- 3.00
- MLS#:
- 623663
ADDITIONAL INFORMATION
Ask how you can lock your interest rate on this home today! The Ashton is so well designed you won't believe how many beautiful features it has. It starts in the foyer with a unique alcove flanked by two cloak closets. Brilliant! Then, there's the formal room. Fabulous! The family living room comes with 2 feet extension and a generous kitchen island with a lot of cabinets. Upstairs, there are four bedrooms, including the owner's suite, featuring a sumptuous shower and large walk-in closet. The basement comes with rough-ins for full bath, single door to the back, and a large window. Step out from the hall through a door to a nice sized wooden deck with steps down to the backyard.
$349,900
504 DeMoisey Court Walton, KY 41094
- Type:
- Single Family
- Sq.Ft.:
- n/a
- Status:
- NEW LISTING
- Beds:
- 3
- Year built:
- 2024
- Baths:
- 2.00
- MLS#:
- 623658
ADDITIONAL INFORMATION
Ask how you can lock your interest rate on this home today! If you're looking for easy one-level living, discover the Alexander plan today. Step inside and find a separate wing off the main foyer with a bedroom and full bath. You will enjoy open space at the dining room. Beyond the foyer lies the central living space featuring an open arrangement of the family room, kitchen, and breakfast area. Vaulted ceilings in the family, breakfast, kitchen, and morning rooms make space look larger and brighter and allows light to come in easier. The first-floor primary suite and full bath are tucked away in the rear of the home off the family room. This home also includes an unfinished lower level and rough-ins.
$535,000
714 Aylor Lane Walton, KY 41094
- Type:
- Single Family
- Sq.Ft.:
- n/a
- Status:
- Active
- Beds:
- 3
- Lot size:
- 1.92 Acres
- Year built:
- 1997
- Baths:
- 3.00
- MLS#:
- 623543
ADDITIONAL INFORMATION
Sounds like you've found a hidden gem! This 1.9 acre oasis boasts lush greenery, offering the perfect private retreat. Step onto the expansive 700-square-foot deck, where you can soak in the serenity of your surroundings. Inside, you'll find a meticulously renovated home, featuring a remodeled kitchen w/ granite and SS appliances, Replacement roof, windows, gutters eves and siding. Open floor plan with added wood floors. Enjoy the cozy fireplace with insert as it beckons you to unwind. Outside, a fire pit awaits, promising evenings filled with warmth and relaxation under the stars.
- Type:
- Single Family
- Sq.Ft.:
- n/a
- Status:
- Active
- Beds:
- 3
- Lot size:
- 0.33 Acres
- Baths:
- 3.00
- MLS#:
- 623440
ADDITIONAL INFORMATION
Come see this beautifully maintained Arlinghaus home in the heart of Walton! This home has all the upgrades from a front porch, oversized 2 car garage, genuine oak wood floors, recessed lighting, first floor laundry. Kitchen features upgraded additional cabinetry, Stainless Steel appliances, and access to a large back deck that is perfect for hosting. Large fenced in back yard, but it doesn't stop there, the yard goes beyond the fence to a creek perfect for skipping rocks. You will love adding your finishing touches to the basement that is equipped with a rough in, utility sink, the ''Tyler'' Energy Star HVAC, walk out and large window! You can have all of this with NO HOA, USDA Eligible, in the Walton-Verona School District.
$240,000
645 Radnor Lane Walton, KY 41094
- Type:
- Condo
- Sq.Ft.:
- n/a
- Status:
- Active
- Beds:
- 3
- Lot size:
- 0.03 Acres
- Year built:
- 2006
- Baths:
- 2.00
- MLS#:
- 623394
ADDITIONAL INFORMATION
Enjoy the summer with your friends and family at the beautiful updated community pool! This spacious home has a desirable open concept floor plan, with a walkout to a covered deck. 2 large bedrooms plus a a flex space for that third bedroom! The heart of the home is the kitchen with generous counter space and cabinetry. The large kitchen island provides all the space you need for preparing meals and serving family and friends your favorite culinary delights! The large primary bedroom offers lots of natural light and an amazing ensuite bath. Relax in the beautiful soaking tub adorned with regal columns. Double vanity and walk-in shower add extra appeal to this space. Brand new carpet in the living room, hallway and stairwell! FHA approved community! Home warranty is in place and transferable to new buyer.
$383,000
616 Blanda Court Walton, KY 41094
- Type:
- Single Family
- Sq.Ft.:
- n/a
- Status:
- Active
- Beds:
- 3
- Lot size:
- 0.22 Acres
- Year built:
- 2022
- Baths:
- 2.00
- MLS#:
- 623360
ADDITIONAL INFORMATION
*Immediate Occupancy* Drees Alexander Floor plan with upgrades: Sunroom*Upgraded appliances*Upgraded Primary Suite with luxury Bathroom*Gourmet Kitchen* Upgraded Lighting outside* New Patio in back* Shows like a model* Step into effortless living with this charming 3-bed, 2-bath ranch home boasting a sunroom that bathes the space in natural light. Enjoy upgraded features throughout, from the sleek finishes to the full basement offering endless possibilities. Relish in outdoor gatherings on the patio and appreciate the convenience of no-step living for ultimate comfort and accessibility. Welcome home to a lifestyle of ease and luxury.
$355,000
149 Zinfandel Lane Walton, KY 41094
- Type:
- Single Family
- Sq.Ft.:
- n/a
- Status:
- Active
- Beds:
- 3
- Lot size:
- 0.18 Acres
- Year built:
- 2021
- Baths:
- 4.00
- MLS#:
- 623322
ADDITIONAL INFORMATION
Welcome to your dream home! Better than new - boasting many upgrades over new construction and JUST 2 YEARS old! This 3 bedroom (loft could be converted into 4th) and 4 bath home sits on a hard to find private lot- no neighbors behind you! This floorplan with upstairs loft and finished lower level with bath and walkout provides ample room to spread out and enjoy a movie or use it as a rec/play room. Working from home is a breeze in the first floor study! Relax on your covered front porch with a cup of coffee in the morning or a cocktail in the evening. Aosta Vallley is located in highly sought after Walton Verona school district and is just minutes to I75.
$350,000
309 Molise Circle Walton, KY 41094
- Type:
- Single Family
- Sq.Ft.:
- 3,050
- Status:
- Active
- Beds:
- 3
- Lot size:
- 0.23 Acres
- Year built:
- 2013
- Baths:
- 4.00
- MLS#:
- 623334
ADDITIONAL INFORMATION
Former Model Home with 3 Finished Levels and 3 Car Garage*Stunning Fenced Yard*Open Floor Plan Ideal for Entertaining*Formal Living Room with 9FT Ceilings and Gas Fireplace Open to Gorgeous Gourmet Kitchen with Granite Countertops, 42'' Cabinetry and Stainless High End Appliances*Breakfast Room and Additional Sunroom with Walkout to Deck*2nd Floor Laundry*All Large Bedrooms Plus Primary Suite with Adjoining Bath*Finished Lower Level with Theater Room*Community Pool, Play Area and More!!
- Type:
- Single Family
- Sq.Ft.:
- n/a
- Status:
- Active
- Beds:
- 2
- Lot size:
- 0.22 Acres
- Year built:
- 2021
- Baths:
- 1.00
- MLS#:
- 623128
ADDITIONAL INFORMATION
Welcome to your new home! This open-plan gem offers effortless, one-level living in the highly desirable Walton Verona School District. The eat-in kitchen features stylish laminate flooring and a convenient walk-out to the patio and level yard, perfect for outdoor dining and entertaining. The spacious living room boasts beautiful laminate flooring and cathedral ceilings, creating an airy and inviting atmosphere. Sizable bedrooms provide ample space for relaxation, while the large laundry room adds extra convenience to your daily routine. Situated in a growing community, this home is just a short drive from the expressway, making commutes and travel a breeze. Nearby dining options offer a variety of choices for every taste. This fantastic opportunity combines modern living with convenience, all in a vibrant neighborhood. Schedule your showing today and experience the comfort and ease of this wonderful home!
- Type:
- Single Family
- Sq.Ft.:
- 552
- Status:
- Active
- Beds:
- 1
- Lot size:
- 0.17 Acres
- Year built:
- 1964
- Baths:
- 1.00
- MLS#:
- 623107
ADDITIONAL INFORMATION
Discover this charming little cottage on Boone Lake in Walton, Kentucky! This cozy one-bedroom retreat offers picturesque views of the lake, making it a perfect getaway. Situated close to the end of a road, the cottage boasts views of the clubhouse and a serene wraparound porch, ideal for enjoying peaceful mornings or evening sunsets. The cozy living room features large windows that frame the stunning lake view. While it needs a little TLC, this cottage presents a fantastic opportunity to create your dream lakeside escape. Don't miss out on this unique gem! Sold as is!
- Type:
- Single Family
- Sq.Ft.:
- 1,100
- Status:
- Active
- Beds:
- 2
- Lot size:
- 0.2 Acres
- Year built:
- 2021
- Baths:
- 2.00
- MLS#:
- 623072
ADDITIONAL INFORMATION
This charming 3 year old ranch style home features a spacious and open floor plan, perfect for modern living. With 2 bedrooms and 2 bathrooms, there is plenty of room for a growing family or for those who enjoy having a dedicated office or guest room. The home also includes a 1 car attached garage, providing convenient parking and additional storage. Don't miss this opportunity to own this cozy and functional home.
- Type:
- Single Family
- Sq.Ft.:
- 2,796
- Status:
- Active
- Beds:
- 4
- Lot size:
- 0.3 Acres
- Year built:
- 2024
- Baths:
- 3.00
- MLS#:
- 622979
ADDITIONAL INFORMATION
Gorgeous new Jensen Coastal Classic plan by Fischer Homes in beautiful Aosta Valley featuring a large private study with french doors. Open island kitchen with stainless steel appliances, beautiful cabinetry with 42 inch uppers and soft close hinges, durable quartz counters, huge walk-in pantry and walk-out morning room to the large patio and all open to the spacious family room. The rec room just off the kitchen could function as a formal dining room. Upstairs you'll find the homeowners retreat with an en suite that includes a double bowl vanity, walk-in shower and walk-in closet. There are 3 additional bedrooms each with a walk-in closet, a centrally located hall bathroom, HUGE loft, and a convenient 2nd floor laundry room for easy laundry days. Full basement with a full bath rough-in and a 2 bay garage.
- Type:
- Single Family
- Sq.Ft.:
- n/a
- Status:
- Active
- Beds:
- 4
- Year built:
- 2024
- Baths:
- 3.00
- MLS#:
- 622662
ADDITIONAL INFORMATION
The Ashton is so well-designed you won't believe how many beautiful features it has. It starts in the foyer with a unique alcove flanked by two cloak closets. Brilliant! Then there's the formal room. Fabulous! The family living room comes with 2 feet extension a generous kitchen island with a lot of kitchen cabinets. Upstairs, the Ashton has four bedrooms, including the owner's suite, featuring a sumptuous shower and large TWO walk-in closets. Enormous second floor laundry room is the everyone's dream. Basement comes with rough ins for full bath and large window. Step out from hall thru the door to nice size wooden deck with a step down to the back yard. Ashton would check all your boxes, come to see it yourself.
- Type:
- Single Family
- Sq.Ft.:
- 1,443
- Status:
- Active
- Beds:
- 3
- Lot size:
- 0.26 Acres
- Year built:
- 2019
- Baths:
- 3.00
- MLS#:
- 24008999
- Subdivision:
- North Walton Pt
ADDITIONAL INFORMATION
Discover the inviting charm of this family-friendly residence nestled within the North Walton Pointe Subdivision. Situated on a corner lot, this home offers a perfect balance of practicality and comfort. Embrace the outdoor oasis boasting a fenced-in yard, a cozy covered porch, a delightful swing set, and a refreshing pool, ideal for family leisure time. Inside, explore the versatile split-level layout featuring three bedrooms, three bathrooms, and two bonus rooms, providing ample space to accommodate the diverse needs of your family. Moreover, take advantage of the home's eco-friendly features, including solar panels, ensuring energy efficiency while reducing your environmental footprint. Immerse yourself in the welcoming ambiance of this residence, where everyday living is both effortless and enjoyable for the whole family. Buyers to verify all aspects of the property.
- Type:
- Single Family
- Sq.Ft.:
- 2,345
- Status:
- Active
- Beds:
- 4
- Lot size:
- 0.45 Acres
- Year built:
- 2005
- Baths:
- 3.00
- MLS#:
- 622526
ADDITIONAL INFORMATION
This 4 bedroom 2.5 bath home with an additional lot has plenty to offer. The entire first floor and the lower level have been completely remodeled. For your convenience, the laundry is on the first floor. The lower level is finished with a walk-out along with a TV/entertainment room for entertaining. The partially covered deck is perfect for relaxing with the serenity of the creek behind the home. Also, the 15 x 30 above-ground pool is a great for family and friends to gather. The pool needs to be drained and cleaned. Pool photos are digitally enhanced. Hurry, this home won't last long!!!
- Type:
- Single Family
- Sq.Ft.:
- 3,600
- Status:
- Active
- Beds:
- 4
- Lot size:
- 0.56 Acres
- Year built:
- 1996
- Baths:
- 4.00
- MLS#:
- 622470
ADDITIONAL INFORMATION
Situated on a spacious half an acre lot, this home is located in the Ryle school district and is just minutes away from the expressway. Offering both convenience and tranquility, it is filled with an array of features including a full finished basement and 3600 sq ft of living space. The large master bedroom has an adjoining master bathroom with a jacuzzi tub and walk-in closets. The 1st floor laundry is a convenient feature. With hardwood floors flowing throughout the first floor, the updated kitchen boasts stainless steel appliances. Relax on the back deck and enjoy the sounds of nature. No HOA fees.
$719,900
552 Lassing Way Walton, KY 41094
- Type:
- Single Family
- Sq.Ft.:
- 2,512
- Status:
- Active
- Beds:
- 4
- Lot size:
- 1.84 Acres
- Year built:
- 1990
- Baths:
- 4.00
- MLS#:
- 622217
ADDITIONAL INFORMATION
Beautiful view!! A must see this 4 BR,3.5 bath, Maintenance-Free brick home on 1.83 acres. A separate 2 car garage/workshop and an additional shed. This home has been completely renovated no detail has been spared. 3 finished levels, first floor laundry, crown molding, open foyer, cathedral master suite/custom walk-in shower, heated tile floors, in both the bath and kitchen. Walkout from the 1st floor cathedral family room, 9ft ceilings, rare find! Wainscoting in the dining room and Living room, a beautiful first floor office. City Water and an additional cistern used to water plants and shrubbery.
- Type:
- Single Family
- Sq.Ft.:
- 4,239
- Status:
- Active
- Beds:
- 4
- Lot size:
- 0.38 Acres
- Year built:
- 2024
- Baths:
- 3.00
- MLS#:
- 621763
ADDITIONAL INFORMATION
New Construction by Fischer Homes in the beautiful Aosta Valley community with the Denali American Classic plan, featuring a stunning kitchen with lots of cabinet space and quartz countertops. Spacious family room expands to light-filled morning room, which has walk out access to the back deck. Formal dining room and private study with double doors. Upstairs primary suite with private bath and walk-in closet. Three additional bedrooms, loft, and hall bath complete the upstairs. First floor laundry room. Full, unfinished walk out basement with full bath rough-in. Attached two car garage.
- Type:
- Single Family
- Sq.Ft.:
- 825
- Status:
- Active
- Beds:
- 1
- Lot size:
- 0.54 Acres
- Year built:
- 1964
- Baths:
- 1.00
- MLS#:
- 621739
ADDITIONAL INFORMATION
Lake living for under $100,000 Just minutes from I-75 and Florence Mall! What great potential for a weekend getaway home or small primary residence., Lake front lot, dock and 825 SqFt (per Realist) 1 BR 1 bath bungalow per Realist. Full Unfinished basement and off street parking .Needs lots of work, but priced accordingly. FHA UI, which means owner occupant bidding only the first 5 days. Will need a cash,hard money loan or FHA 203K type offer due to condition. Don't miss out! Case #201-470476. Sold as-is with all faults.. Equal Housing Opportunity.
$725,000
997 Maher Road Walton, KY 41094
- Type:
- Single Family
- Sq.Ft.:
- n/a
- Status:
- Active
- Beds:
- 4
- Lot size:
- 6.24 Acres
- Year built:
- 1998
- Baths:
- 4.00
- MLS#:
- 621213
ADDITIONAL INFORMATION
Looking for a farm property? This Stunningly spacious 4 bedroom, 3 1/2 bath, all brick home, with an office, that could be a 5th bedroom, is all on 6.236 acres of farm paradise! This home has an open floor plan, a gourmet kitchen with granite countertops, a large custom island, beautiful hardwood floors, a 6 burner gas stove that has 2 ovens, and a hood with warming lights. The great room has a beautiful floor to ceiling, all stone, wood burning fireplace with blower, and a soaring cathedral ceiling with recessed lighting. Primary bedroom has ensuite bath, full walk out basement with full bath, a deck, and covered patio, 3 car garage with high clearance plus additional 4 car detached garage with lean-to, a 3 stall barn, greenhouse, chicken coop, garden shed, 3 fenced pastures with goat sheds, a gorgeous pond fully stocked with fish, multiple fruit trees including peach, cherry, apple, plum, and blueberries, blackberries, and elderberries. This is a nature lovers paradise! Cistern with a filter system coming into the home that is self cleaning, it backwashes itself! City water is also available at the street.
- Type:
- Condo
- Sq.Ft.:
- n/a
- Status:
- Active
- Beds:
- 2
- Year built:
- 2024
- Baths:
- 2.00
- MLS#:
- 620871
- Subdivision:
- Crossings at Walton Square
ADDITIONAL INFORMATION
Gorgeous new Wexner plan by Fischer Homes in beautiful Crossings at Walton Square featuring an island kitchen with stainless steel appliances, upgraded multi-height maple cabinetry, and quartz counters all overlooking the family room that walks-out to the covered deck. A formal dining room is just off the kitchen. The homeowners retreat includes a large walk in closet and an en suite with a walk-in shower. Additional bedroom and hall bath.
- Type:
- Condo
- Sq.Ft.:
- 1,469
- Status:
- Active
- Beds:
- 2
- Year built:
- 2024
- Baths:
- 2.00
- MLS#:
- 620854
- Subdivision:
- Crossings at Walton Square
ADDITIONAL INFORMATION
Trendy new Hayward plan by Fischer Homes in beautiful Crossings at Walton Square featuring no-step living with an open concept design with an island kitchen with stainless steel appliances, upgraded multi-height maple cabinetry with soft close hinges, gleaming granite counters, walk-in pantry, and all overlooking the living room/dining room combo that walks-out to the covered deck. Primary suite with an en suite that includes a double bowl vanity, walk-in shower and 3 closets 2 being walk-ins. 2nd bedroom with walk-in closet. Private study with double doors. 1 bay garage.
The data relating to real estate for sale on this web site comes in part from the Broker ReciprocitySM Program of the Northern Kentucky Multiple Listing Service, Inc. Real estate listings held by brokerage firms other than the owner of this site are marked with the Broker ReciprocitySM logo or the Broker ReciprocitySM thumbnail logo (a little black house) and detailed information about them includes the name of the listing brokers. The broker providing the data believes the data to be correct, but advises interested parties to confirm the data before relying on it in a purchase decision. Copyright 2024 Northern Kentucky Multiple Listing Service, Inc. All rights reserved. |

The data relating to real estate for sale on this web site comes in part from the Internet Data Exchange Program of Lexington Bluegrass Multiple Listing Service. The Broker providing this data believes them to be correct but advises interested parties to confirm them before relying on them in a purchase decision. Copyright 2024 Lexington Bluegrass Multiple Listing Service. All rights reserved.
Walton Real Estate
The median home value in Walton, KY is $205,000. This is higher than the county median home value of $201,300. The national median home value is $219,700. The average price of homes sold in Walton, KY is $205,000. Approximately 58.29% of Walton homes are owned, compared to 29.95% rented, while 11.77% are vacant. Walton real estate listings include condos, townhomes, and single family homes for sale. Commercial properties are also available. If you see a property you’re interested in, contact a Walton real estate agent to arrange a tour today!
Walton, Kentucky 41094 has a population of 4,189. Walton 41094 is more family-centric than the surrounding county with 36.18% of the households containing married families with children. The county average for households married with children is 36.11%.
The median household income in Walton, Kentucky 41094 is $66,250. The median household income for the surrounding county is $72,731 compared to the national median of $57,652. The median age of people living in Walton 41094 is 29.6 years.
Walton Weather
The average high temperature in July is 85.6 degrees, with an average low temperature in January of 23 degrees. The average rainfall is approximately 44.2 inches per year, with 22.1 inches of snow per year.
