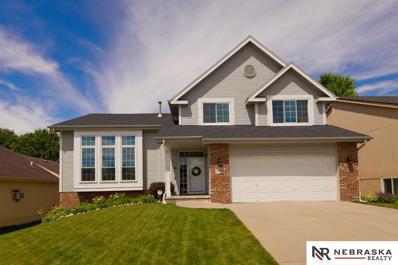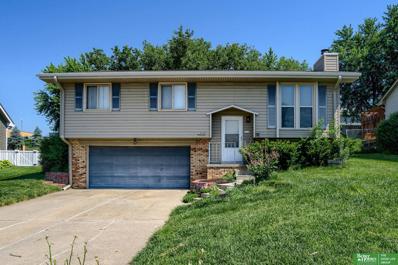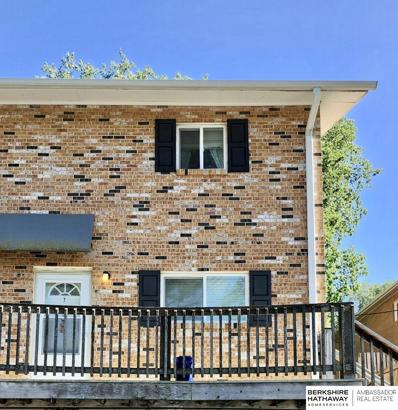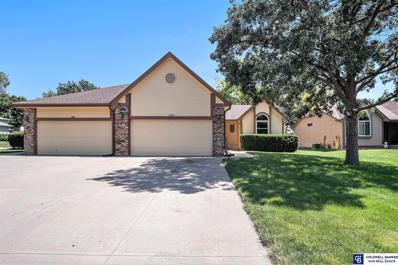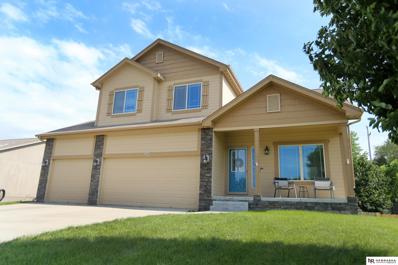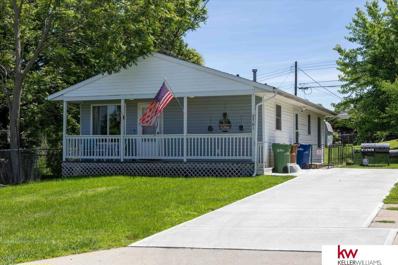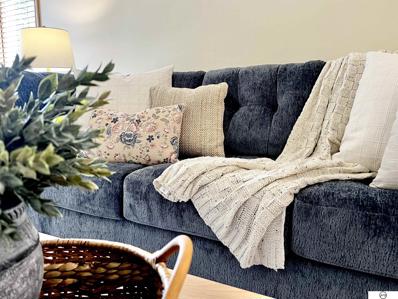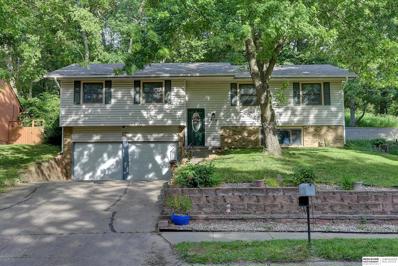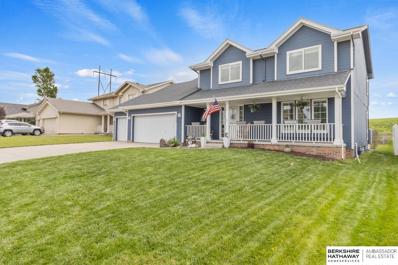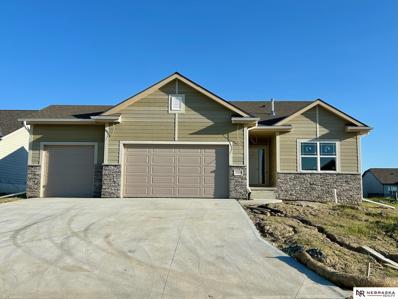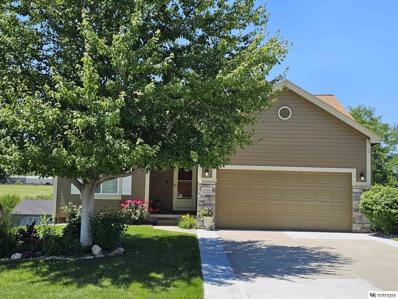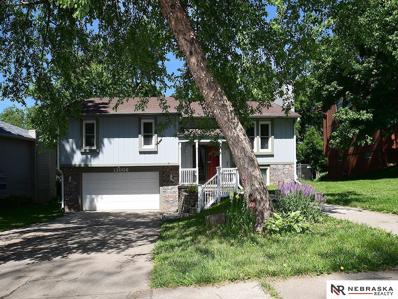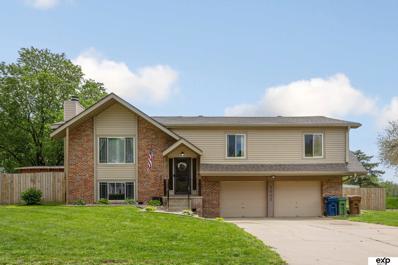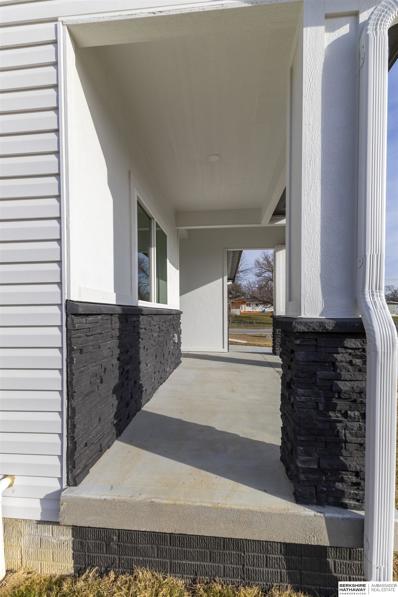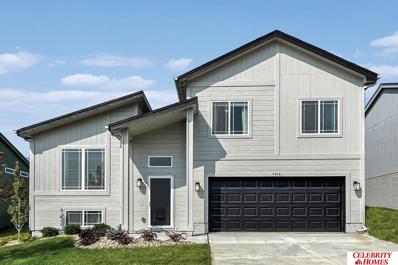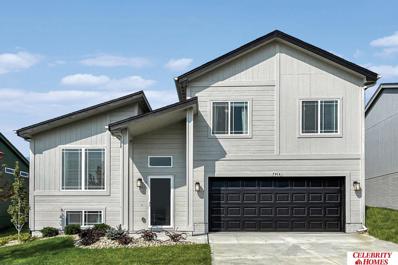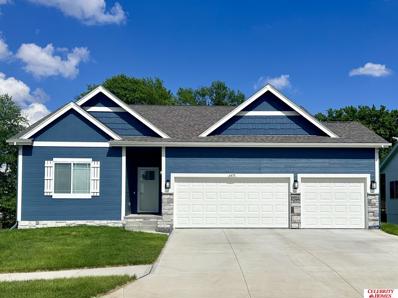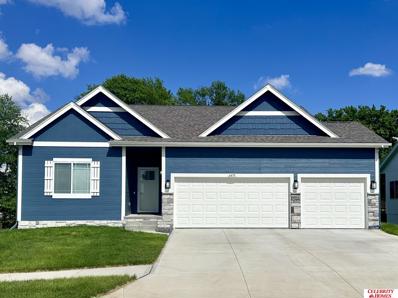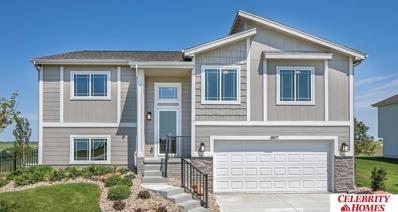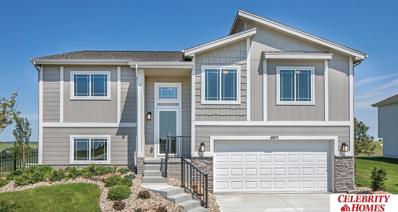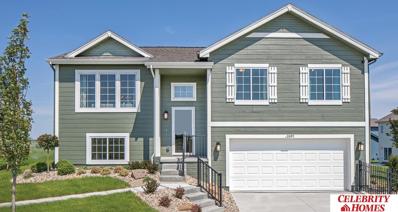Bellevue NE Homes for Sale
- Type:
- Single Family
- Sq.Ft.:
- 1,746
- Status:
- NEW LISTING
- Beds:
- 3
- Lot size:
- 0.17 Acres
- Year built:
- 2000
- Baths:
- 3.00
- MLS#:
- 22415075
- Subdivision:
- Sunrise
ADDITIONAL INFORMATION
Welcome home- this Sunrise stunner will charm your socks off and offers one of the best bangs for your buck on the market right now! Get ready for buyer peace of mind here w/ SO much updated and upgraded in the past few years: all new triple pane vinyl windows throughout the home, roof and skylights new 2021/2, all new interior and exterior paint, all new flooring throughout, all new appliances and light fixtures, and new upgraded HVAC August 2023. PLUS- kitchen and all bathrooms remodeled w/ beautiful finishes! The list of green flags just goes on: abundant natural light and vaulted ceilings, 2nd floor laundry, unfinished basement w/ egress window and lots of storage, sprinkler system, walk in primary closet, security system, smart doorbell and thermostat, all appliances stay... check, check, check! Located just steps away from the huge neighborhood park! Popular neighborhood close to many amenities and quick commute to Offutt and Hwy 75. This is THE ONE you've been waiting for!
- Type:
- Single Family
- Sq.Ft.:
- 1,372
- Status:
- NEW LISTING
- Beds:
- 3
- Lot size:
- 0.22 Acres
- Year built:
- 1982
- Baths:
- 3.00
- MLS#:
- 22415017
- Subdivision:
- Pine Ridge
ADDITIONAL INFORMATION
Very well maintained split entry home in Pine Ridge! 3 bedrooms and 2 full bathrooms on the main floor with a spacious living room and separate dining area that walks out to an oversized deck and fully fenced backyard. The finished basement in complete with a wood burning fireplace and laundry area with attached half bathroom. Showings begin 6/14/2024 with an open house on 6/16/2024 from 12-2! AMA
- Type:
- Condo
- Sq.Ft.:
- 1,020
- Status:
- NEW LISTING
- Beds:
- 2
- Year built:
- 1965
- Baths:
- 1.00
- MLS#:
- 22414933
- Subdivision:
- Silverthorne Condo
ADDITIONAL INFORMATION
Welcome to maintenance free living at this Pre-Inspected, charming condo! Upon entry, you'll love the cozy living space leading into the kitchen which boasts a beautiful backsplash, plenty of counter space, and complete with appliances that remain with the home. Upstairs enjoy two spacious bedrooms and a gorgeous, recently remodeled bathroom that is stunning from top to bottom. Adore the immaculate tile job with a waterfall shower head in this spa-inspired bathroom! With a Private Patio out back, plenty of storage downstairs, Laundry space and a spacious 1 car garage this home is move in ready and awaiting its new owner. HOA handles trash, lawn care, snow removal for your convenience. Located close to Offutt and Kennedy Fwy. In walking distance to schools plus many restaurants! Schedule your showing today!
$209,900
1607 Brenda Drive Bellevue, NE 68005
- Type:
- Townhouse
- Sq.Ft.:
- 2,086
- Status:
- NEW LISTING
- Beds:
- 2
- Lot size:
- 0.15 Acres
- Year built:
- 1987
- Baths:
- 3.00
- MLS#:
- 22414920
- Subdivision:
- CHARLES PLACE II
ADDITIONAL INFORMATION
AMA Welcome to effortless living in this impeccably maintained ranch townhome. Offering a comfortable one-level lifestyle with an abundance of conveniences. Relish in a home where all exterior maint is managed for you, from lawn care and snow removal to house painting and sprinkler upkeep. Enjoy peace of mind with the newer roof (2015) with NEW leaf guards, gutters and downspouts. The HVAC system was just inspected and maintenanced with a prepaid Winter check-up in place. Enjoy the spacious, cathedral-ceilinged main living area, with NEW carpet, bathed in natural light or spend time in your fenced yard. Upgrades such as the remodeled primary suite with walk-in closet, alongside a well-appointed eat-in kitchen boasting extensive counter space and cabinets. The finished basement (2018) adds a flexible nonconforming room enhancing this already ample living space. Embrace the simplicity and comfort of this beautiful home, all set in a peaceful community.
$409,900
2109 Oriole Drive Bellevue, NE 68123
- Type:
- Single Family
- Sq.Ft.:
- 2,705
- Status:
- NEW LISTING
- Beds:
- 4
- Lot size:
- 0.3 Acres
- Year built:
- 2014
- Baths:
- 4.00
- MLS#:
- 22414921
- Subdivision:
- Hyda Hills
ADDITIONAL INFORMATION
Terrific 2-story walkout home in the popular Hyda Hills neighborhood - just 6 minutes to Offutt AFB, easy access to HWY 75, and a short walk to a wonderful park, pavilion, walking trails, and a picturesque neighborhood lake. Built on an oversized lot with mature trees and no neighbors behind. Open floor plan with with modern color scheme. Kitchen has engineered hardwood floors, granite counters, and convenient walk-in pantry. Drop zone off garage. Main floor laundry room. Upstairs includes 4 good-sized bedrooms. Primary bedroom is spacious, with a large walk-in closet and bathroom with double-vanity. The walkout basement is finished with modern LVP flooring, great natural light, a large open rec room, a half bath, and a large storage room. Back yard is huge, with a privacy wood fence and no neighbors behind. 3-car garage. This home is move-in ready! Make it yours today!
- Type:
- Single Family
- Sq.Ft.:
- 960
- Status:
- NEW LISTING
- Beds:
- 3
- Lot size:
- 0.12 Acres
- Year built:
- 1997
- Baths:
- 1.00
- MLS#:
- 22414771
- Subdivision:
- FIRST ADDITION TO RANDOLPH PLACE TO SOUTH OMAHA
ADDITIONAL INFORMATION
Check out this adorable bungalow home in Bellevue! Enjoy NEW in 2023 AC & Furnace, new driveway in 2022 and new roof in 2021!! Walk in from your covered front deck, perfect for sitting with your morning coffee. Open concept and oversized living room allows plenty of room for entertaining and relaxing. Enjoy the extra large kitchen, it's the home chef's dream to have this much counter space! Three large bedrooms with plenty of closet space all close to the laundry area and full bathroom! Outside you will find a long driveway for off street parking for you and your guests. Fenced back yard is ready for entertaining this summer, with a large shed for storage. Close to McKinley Park and local dog park, plus no neighbors across the street! This home is on a very private one way street but provides easy access to Highway 75! Accepting VA and FHA buyers as well!
- Type:
- Single Family
- Sq.Ft.:
- 2,935
- Status:
- NEW LISTING
- Beds:
- 4
- Lot size:
- 0.22 Acres
- Year built:
- 2000
- Baths:
- 4.00
- MLS#:
- 22414892
- Subdivision:
- PILGRIMS LANDING
ADDITIONAL INFORMATION
OPEN HOUSE SATURDAY, 2-4PM! SINGLE OWNER, PRE-INSPECTED, PET FREE HOME!! Don't miss your opportunity to score this meticulously maintained, one-owner, two-story gem! Nestled in a peaceful Bellevue neighborhood and just a short walk to Fairview Elementary, this home truly has it all. Move in ready, but brimming with opportunity for instant equity! The main floor features an eat-in kitchen, a cozy living room with a gas fireplace, a formal dining room, and a sitting room. The massive finished basement offers ample space for entertaining, complete with a fireplace, bathroom, and large storage area. Additional highlights include a three-stall garage, full privacy fence, sprinkler system, siding, and fresh interior paint. Spend your summer nights enjoying the massive, manicured yard! Conveniently located within walking distance of the neighborhood elementary school and only minutes from HWY 75 and Offutt. Come see it today and seize the opportunity to make this house into your HOME!
$300,000
810 Kohl Road Bellevue, NE 68005
- Type:
- Single Family
- Sq.Ft.:
- 2,149
- Status:
- NEW LISTING
- Beds:
- 3
- Lot size:
- 0.2 Acres
- Year built:
- 1978
- Baths:
- 3.00
- MLS#:
- 22414863
- Subdivision:
- Whispering Timber
ADDITIONAL INFORMATION
Looking for tranquility, nature, and privacy without the long commute? This home is nestled among mature trees and thriving wildlife, offering a sense of peace and seclusion you rarely find at this price point. Spanning 2150 square feet, the home features 3 bedrooms on the main floor and 2.5 bathrooms across both levels. The primary bedroom includes a renovated en suite giving you convenience and comfort. Enjoy your backyard patio and deck surrounded by an updated retaining wall. Perfect for relaxing and entertaining amidst the natural beauty of the forest. With Fontenelle Forest just around the corner you always have activities for the whole family. Key features include a formal dining room fireplace the sets the scene for cozy gatherings. The lower level has space for an additional fourth bedroom or customizable living area. Don't miss your chance to make this peaceful retreat your own. Schedule a showing today and experience the best of forest living in this delightful home.
- Type:
- Single Family
- Sq.Ft.:
- 3,047
- Status:
- NEW LISTING
- Beds:
- 4
- Lot size:
- 0.21 Acres
- Year built:
- 2007
- Baths:
- 4.00
- MLS#:
- 22414813
- Subdivision:
- Clearwater Falls
ADDITIONAL INFORMATION
This absolute stunning 2 story home is a must see! Backing to the local middle school and minutes to Offutt AFB you'll love this location! Step in to the large living room with warm wood floors flowing to the dining area. Beautiful bright kitchen with tons of counter and cabinet space standing out with the trending subway tile backsplash. Retreat to the spacious primary bedroom featuring a full bath with a double vanity and whirlpool tub. Newer finished lower level is the ideal hangout spot with a non-conforming bedroom, 3/4 bath and generous storage space! Enjoy this level easy to care for lawn from the patio and bring on those long summer nights!
- Type:
- Single Family
- Sq.Ft.:
- 1,443
- Status:
- NEW LISTING
- Beds:
- 2
- Lot size:
- 0.33 Acres
- Year built:
- 2024
- Baths:
- 2.00
- MLS#:
- 22414662
- Subdivision:
- Belle Lago South
ADDITIONAL INFORMATION
This modest ranch floor plan is perfect for anyone looking for smart space. The first floor has two bedrooms, including the owner suite, laundry, two bathrooms as well as a large living room with a customizable fireplace. An optional 1,000 square foot basement finish can be added for those looking to add another bedroom and/or recreational space. Photo is of similar completed home.
- Type:
- Other
- Sq.Ft.:
- 2,377
- Status:
- NEW LISTING
- Beds:
- 3
- Lot size:
- 0.14 Acres
- Year built:
- 2008
- Baths:
- 3.00
- MLS#:
- 22414610
- Subdivision:
- BROOKSIDE
ADDITIONAL INFORMATION
Beautiful ranch villa with low $150 a month HOA fees that covers lawn care, snow removal, and regular exterior painting. (Exterior was painted last year by HOA.) Interior completely updated with new carpet, new paint, new laminate flooring on main floor, with incredible deck that far exceeds the typical size. Truly impressive. The downstairs is equally impressive, or even more so, where there are so many possibilities. There is a private apartment area with a new three-quarter bath/ laundry room combo and kitchen/living room area with a large egress window. Downstairs also includes a large family room and all of downstairs furniture is negotiable. Sliders to private patio with beautiful landscaping in another family room. Attention to detail everywhere. Epoxied floor in garage. Security cameras. Shades of exterior for patio windows. The list goes on in this immaculate residence. Nothing to do but move in & enjoy!
- Type:
- Single Family
- Sq.Ft.:
- 1,809
- Status:
- NEW LISTING
- Beds:
- 4
- Lot size:
- 0.17 Acres
- Year built:
- 1974
- Baths:
- 3.00
- MLS#:
- 22414524
- Subdivision:
- Leawood Oaks
ADDITIONAL INFORMATION
Welcome to your dream abode nestled in the heart of Bellevue! This stunning 4 bed, 3 bath sanctuary boasts irresistible curb appeal and backs onto a lush city park. Step inside to discover a freshly painted interior, adorned with brand-new flooring that whispers elegance with every step. The updated eat-in kitchen beckons culinary adventures, while the defined dining room sets the stage for memorable gatherings. The main floor effortlessly flows, offering 3 bedrooms and a bath, crowned by a luxurious primary suite complete with an en suite and a walk-in closet, a haven of relaxation. Picture-perfect evenings await on the brand-new deck, where you can soak in the scenic views of the park. With all major updates taken care of, from exterior painting, new renewal by Anderson windows, to big-ticket items, all that's left to do is move in and bask in the joy of living, laughing, and loving in this Bellevue beauty. Your oasis awaits â?? seize the opportunity to make it yours today!
- Type:
- Single Family
- Sq.Ft.:
- 1,893
- Status:
- NEW LISTING
- Beds:
- 3
- Lot size:
- 0.26 Acres
- Year built:
- 1977
- Baths:
- 3.00
- MLS#:
- 22414354
- Subdivision:
- COLLEGE HEIGHTS
ADDITIONAL INFORMATION
PRE-INPSECTED!! Step inside this beautiful split level home located in College Heights. Walk in to the spacious living room with stunning wood beams on across the ceiling. The kitchen has ample space with stainless steel appliances and pantry space. Just off the kitchen features a bonus room perfect for dining or office space. The primary bedroom is large and spacious complete with a private bathroom. Two additional bedroom are also located on the main floor along with full bathroom. Walk downstairs to find an additional living space, fireplace, bar area, and a half bath. The backyard features a fully fenced backyard and a covered deck ideal for hosting.
- Type:
- Single Family
- Sq.Ft.:
- 1,762
- Status:
- NEW LISTING
- Beds:
- 4
- Lot size:
- 0.18 Acres
- Year built:
- 2023
- Baths:
- 3.00
- MLS#:
- 22414811
- Subdivision:
- Chandler Creek
ADDITIONAL INFORMATION
- Type:
- Single Family
- Sq.Ft.:
- 3,820
- Status:
- NEW LISTING
- Beds:
- 3
- Lot size:
- 0.18 Acres
- Year built:
- 2023
- Baths:
- 3.00
- MLS#:
- 22414724
- Subdivision:
- Chandler Creek
ADDITIONAL INFORMATION
New, open concept 2 STORY in the newly developed Chandler Creek subdivision. Chandler Creek is located off 36th & Chandler to the East. This 2 Story has 3 bedroom up and walk out tree'd lot has 2 1/2 bath's one being a jack and jill. 2 Egress windows in the basement to add an additional bedroom or 2. These tree'd lots are beautiful. The wild life you see is a bonus. The basement is unfinished but can be done at the buyer's request with an additional cost.
- Type:
- Single Family
- Sq.Ft.:
- 2,360
- Status:
- NEW LISTING
- Beds:
- 3
- Lot size:
- 0.18 Acres
- Year built:
- 2023
- Baths:
- 3.00
- MLS#:
- 22414722
- Subdivision:
- Chandler Creek
ADDITIONAL INFORMATION
This ranch floor plan offers 3 bedrooms and 2 baths with an open concept ranch feel. The main living area offers solid surface flooring throughout for easy maintenance, as well as spacious, open layout that provides the perfect space for entertaining. Two large bedrooms are situated in the front of the home, with another bedroom, that features a wonderfully-sized walk-in closet and ensuite bath. The kitchen comes with a large built-in island, beautiful cabinetry, a corner pantry.
- Type:
- Single Family
- Sq.Ft.:
- 2,560
- Status:
- NEW LISTING
- Beds:
- 3
- Lot size:
- 0.18 Acres
- Year built:
- 2023
- Baths:
- 3.00
- MLS#:
- 22414720
- Subdivision:
- Chandler Creek
ADDITIONAL INFORMATION
This ranch floor plan offers 3 bedrooms and 2 baths with an open concept ranch feel. The main living area offers solid surface flooring throughout for easy maintenance, as well as spacious, open layout that provides the perfect space for entertaining. Two large bedrooms are situated in the front of the home, with another bedroom, that features a wonderfully-sized walk-in closet and ensuite bath. The kitchen comes with a large built-in island, beautiful cabinetry, a corner pantry.
- Type:
- Single Family
- Sq.Ft.:
- 2,560
- Status:
- NEW LISTING
- Beds:
- 3
- Lot size:
- 0.21 Acres
- Year built:
- 2023
- Baths:
- 3.00
- MLS#:
- 22414716
- Subdivision:
- Chandler Creek
ADDITIONAL INFORMATION
This ranch floor plan offers 3 bedrooms and 2 baths with an open concept ranch feel. The main living area offers solid surface flooring throughout for easy maintenance, as well as a spacious, open layout that provides the perfect space for entertaining. Two large bedrooms are situated in the front of home, with another bedroom, that features a wonderfully-sized walk-in closet and ensuite bath. The kitchen comes with a large built-in island, beautiful cabinetry, a corner pantry, and gorgeous colors.
$339,400
14708 S 18 Street Bellevue, NE 68123
- Type:
- Single Family
- Sq.Ft.:
- 1,732
- Status:
- NEW LISTING
- Beds:
- 3
- Lot size:
- 0.25 Acres
- Year built:
- 2024
- Baths:
- 2.00
- MLS#:
- 22414408
- Subdivision:
- HYDA HILLS 2
ADDITIONAL INFORMATION
Welcome to The Carlton by Celebrity Homes. An Open Foyer welcomes you to this truly Spacious Design. Once on the main floor, the Gathering Room is sure to impress with itsâ?? high ceilings and Electric Linear Fireplace. An Eat-In Island Kitchen with Dining Area is perfect for a growing family. Need to entertain or just relax, the finished lower lever is PERFECT! And the additional daylight windows are the magic touch. Ownerâ??s Suite is appointed with a walk-in closet, ¾ Bath with a Dual Vanity. Features of this 3 Bedroom, 2 Bath Home Include: Oversized 2 Car Garage with a Garage Door Opener, Refrigerator, Washer/Dryer Package, Quartz Countertops, Luxury Vinyl Panel Flooring (LVP) Package, Sprinkler System, Extended 2-10 Warranty Program, ½ Bath Rough-In, Professionally Installed Blinds, and thatâ??s just the start! (Pictures of Model Home) Price may reflect promotional discounts, if applicable
$341,400
14615 S 18 Street Bellevue, NE 68123
- Type:
- Single Family
- Sq.Ft.:
- 1,732
- Status:
- NEW LISTING
- Beds:
- 3
- Lot size:
- 0.25 Acres
- Year built:
- 2024
- Baths:
- 2.00
- MLS#:
- 22414403
- Subdivision:
- HYDA HILLS 2
ADDITIONAL INFORMATION
Welcome to The Carlton by Celebrity Homes. An Open Foyer welcomes you to this truly Spacious Design. Once on the main floor, the Gathering Room is sure to impress with itsâ?? high ceilings and Electric Linear Fireplace. An Eat-In Island Kitchen with Dining Area is perfect for a growing family. Need to entertain or just relax, the finished lower lever is PERFECT! And the additional daylight windows are the magic touch. Ownerâ??s Suite is appointed with a walk-in closet, ¾ Bath with a Dual Vanity. Features of this 3 Bedroom, 2 Bath Home Include: Oversized 2 Car Garage with a Garage Door Opener, Refrigerator, Washer/Dryer Package, Quartz Countertops, Luxury Vinyl Panel Flooring (LVP) Package, Sprinkler System, Extended 2-10 Warranty Program, ½ Bath Rough-In, Professionally Installed Blinds, and thatâ??s just the start! (Pictures of Model Home) Price may reflect promotional discounts, if applicable
$388,900
14702 S 17 Street Bellevue, NE 68123
- Type:
- Single Family
- Sq.Ft.:
- 1,533
- Status:
- NEW LISTING
- Beds:
- 3
- Lot size:
- 0.25 Acres
- Year built:
- 2024
- Baths:
- 2.00
- MLS#:
- 22414402
- Subdivision:
- HYDA HILLS 2
ADDITIONAL INFORMATION
Welcome to The Concord by Celebrity Homes. Split bedroom Ranch Design that offers 3 bedrooms on the main floor (2 on one side, 1 on the other)â?¦privacy for the Ownerâ??s Suite. The Concord Design offers a surprisingly roomy main floor Great Room leading into an Eat-In Island Kitchen and Dining Area. Plenty of room in the lower level includes a Finished Basement Package: Rec Room, Bedroom, and ¾ Bath! Ownerâ??s Suite is appointed with a walk-in closet, ¾ Privacy Bath Design with a Dual Vanity. Features of this 4 Bedroom, 3 Bath Home Include: 3 Car Garage with a Garage Door Opener, Refrigerator, Washer/Dryer Package, Quartz Countertops, Luxury Vinyl Panel Flooring (LVP) Package, Sprinkler System, Extended 2-10 Warranty Program, 3/4 Bath Rough-In, Professionally Installed Blinds, and thatâ??s just the start! (Pictures of Model Home)
$388,400
14710 S 17 Street Bellevue, NE 68123
- Type:
- Single Family
- Sq.Ft.:
- 1,533
- Status:
- NEW LISTING
- Beds:
- 3
- Lot size:
- 0.25 Acres
- Year built:
- 2024
- Baths:
- 2.00
- MLS#:
- 22414401
- Subdivision:
- HYDA HILLS 2
ADDITIONAL INFORMATION
Welcome to The Concord by Celebrity Homes. Split bedroom Ranch Design that offers 3 bedrooms on the main floor (2 on one side, 1 on the other)â?¦privacy for the Ownerâ??s Suite. The Concord Design offers a surprisingly roomy main floor Great Room leading into an Eat-In Island Kitchen and Dining Area. Plenty of room in the lower level includes a Finished Basement Package: Rec Room, Bedroom, and ¾ Bath! Ownerâ??s Suite is appointed with a walk-in closet, ¾ Privacy Bath Design with a Dual Vanity. Features of this 4 Bedroom, 3 Bath Home Include: 3 Car Garage with a Garage Door Opener, Refrigerator, Washer/Dryer Package, Quartz Countertops, Luxury Vinyl Panel Flooring (LVP) Package, Sprinkler System, Extended 2-10 Warranty Program, 3/4 Bath Rough-In, Professionally Installed Blinds, and thatâ??s just the start! (Pictures of Model Home)
$330,900
14704 S 18 Street Bellevue, NE 68123
- Type:
- Single Family
- Sq.Ft.:
- 1,621
- Status:
- NEW LISTING
- Beds:
- 3
- Lot size:
- 0.25 Acres
- Year built:
- 2024
- Baths:
- 2.00
- MLS#:
- 22414400
- Subdivision:
- HYDA HILLS 2
ADDITIONAL INFORMATION
Welcome to The Santee by Celebrity Homes. This Open Design begins with a large Gathering Room shared with a spacious Eat-In Island Kitchen. The newly designed island is a MUST SEE! The Gathering Room is perfect for entertaining or just relaxing with itsâ?? Electric Linear Fireplace. Need a little more space? The finished lower level is just perfect! Ownerâ??s Suite is appointed with 2 walk-in closets, ¾ Bath with a Dual Vanity. Features of this 3 Bedroom, 2 Bath Home Include: Oversized 2 Car Garage with a Garage Door Opener, Refrigerator, Washer/Dryer Package, Quartz Countertops, Luxury Vinyl Panel Flooring (LVP) Package, Sprinkler System, Extended 2-10 Warranty Program, Professionally Installed Blinds, and thatâ??s just the start! (Pictures of Model Home) Price may reflect promotional discounts, if applicable.
$333,400
14707 S 18 Street Bellevue, NE 68123
- Type:
- Single Family
- Sq.Ft.:
- 1,621
- Status:
- NEW LISTING
- Beds:
- 3
- Lot size:
- 0.25 Acres
- Year built:
- 2024
- Baths:
- 2.00
- MLS#:
- 22414399
- Subdivision:
- HYDA HILLS 2
ADDITIONAL INFORMATION
Welcome to The Santee by Celebrity Homes. This Open Design begins with a large Gathering Room shared with a spacious Eat-In Island Kitchen. The newly designed island is a MUST SEE! The Gathering Room is perfect for entertaining or just relaxing with itsâ?? Electric Linear Fireplace. Need a little more space? The finished lower level is just perfect! Ownerâ??s Suite is appointed with 2 walk-in closets, ¾ Bath with a Dual Vanity. Features of this 3 Bedroom, 2 Bath Home Include: Oversized 2 Car Garage with a Garage Door Opener, Refrigerator, Washer/Dryer Package, Quartz Countertops, Luxury Vinyl Panel Flooring (LVP) Package, Sprinkler System, Extended 2-10 Warranty Program, Professionally Installed Blinds, and thatâ??s just the start! (Pictures of Model Home) Price may reflect promotional discounts, if applicable.
$336,400
14703 S 18 Street Bellevue, NE 68123
- Type:
- Single Family
- Sq.Ft.:
- 1,621
- Status:
- NEW LISTING
- Beds:
- 3
- Lot size:
- 0.25 Acres
- Year built:
- 2024
- Baths:
- 2.00
- MLS#:
- 22414398
- Subdivision:
- HYDA HILLS 2
ADDITIONAL INFORMATION
Welcome to The Vista by Celebrity Homes. This Open Design begins with a large Gathering Room shared with a spacious Eat-In Island Kitchen. The Gathering Room is perfect for entertaining or just relaxing with itsâ?? Electric Linear Fireplace. Need a little more space? The finished lower level is just perfect! Ownerâ??s Suite is appointed with 2 walk-in closets, ¾ Bath with a Dual Vanity. Features of this 3 Bedroom, 2 Bath Home Include: Oversized 2 Car Garage with a Garage Door Opener, Refrigerator, Washer/Dryer Package, Quartz Countertops, Luxury Vinyl Panel Flooring (LVP) Package, Sprinkler System, Extended 2-10 Warranty Program, Professionally Installed Blinds, and thatâ??s just the start! (Pictures of Model Home) Price may reflect promotional discounts, if applicable

The data is subject to change or updating at any time without prior notice. The information was provided by members of The Great Plains REALTORS® Multiple Listing Service, Inc. Internet Data Exchange and is copyrighted. Any printout of the information on this website must retain this copyright notice. The data is deemed to be reliable but no warranties of any kind, express or implied, are given. The information has been provided for the non-commercial, personal use of consumers for the sole purpose of identifying prospective properties the consumer may be interested in purchasing. The listing broker representing the seller is identified on each listing. Copyright 2024 GPRMLS. All rights reserved.
Bellevue Real Estate
The median home value in Bellevue, NE is $297,000. This is higher than the county median home value of $204,500. The national median home value is $219,700. The average price of homes sold in Bellevue, NE is $297,000. Approximately 59.06% of Bellevue homes are owned, compared to 34.79% rented, while 6.15% are vacant. Bellevue real estate listings include condos, townhomes, and single family homes for sale. Commercial properties are also available. If you see a property you’re interested in, contact a Bellevue real estate agent to arrange a tour today!
Bellevue, Nebraska has a population of 53,040. Bellevue is less family-centric than the surrounding county with 31.54% of the households containing married families with children. The county average for households married with children is 40.53%.
The median household income in Bellevue, Nebraska is $62,003. The median household income for the surrounding county is $75,752 compared to the national median of $57,652. The median age of people living in Bellevue is 34.3 years.
Bellevue Weather
The average high temperature in July is 85.8 degrees, with an average low temperature in January of 12.5 degrees. The average rainfall is approximately 32.3 inches per year, with 29.4 inches of snow per year.
