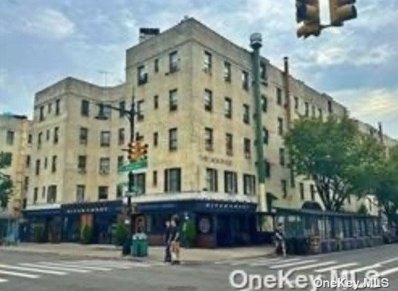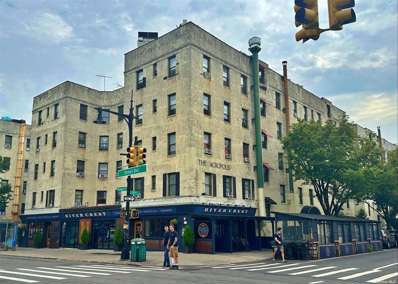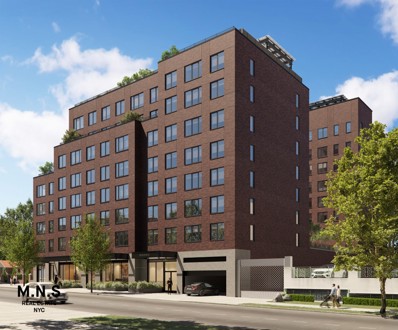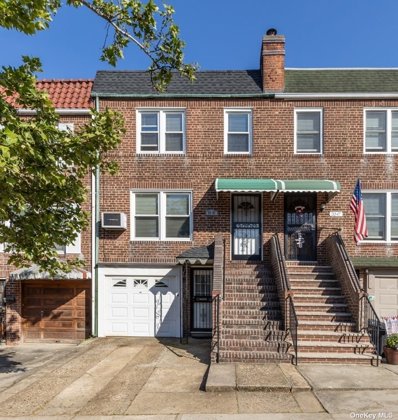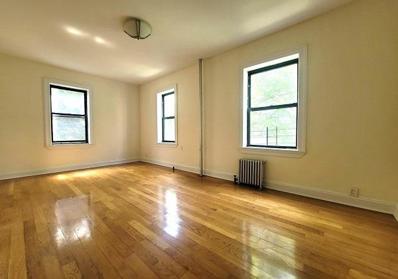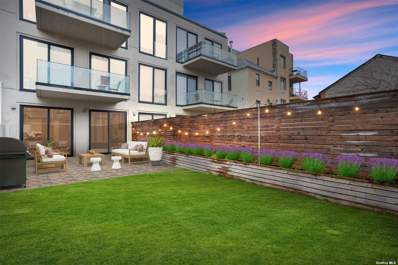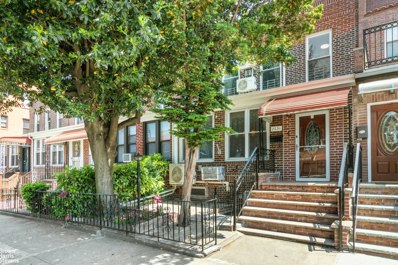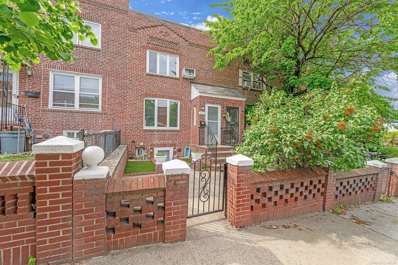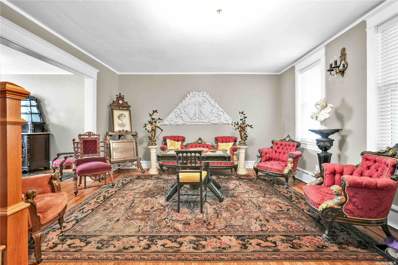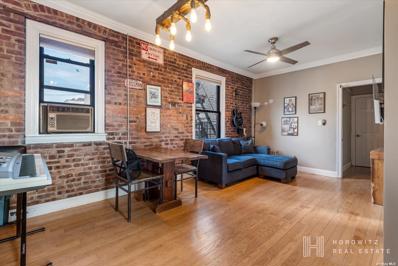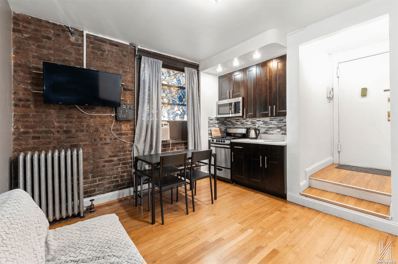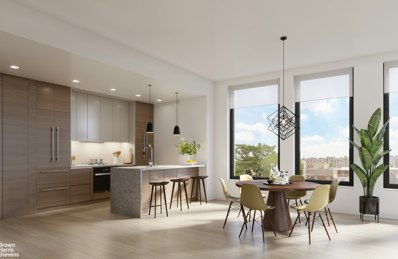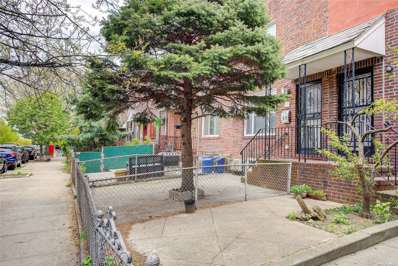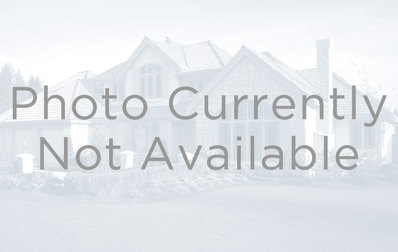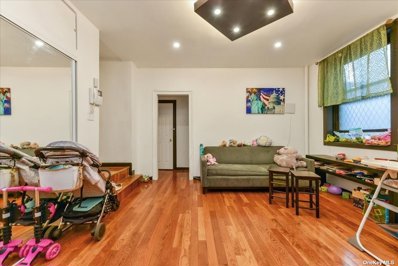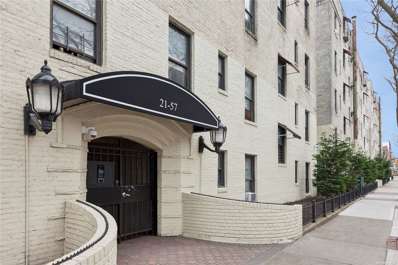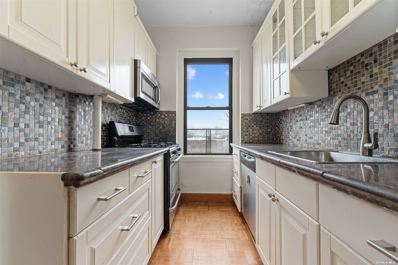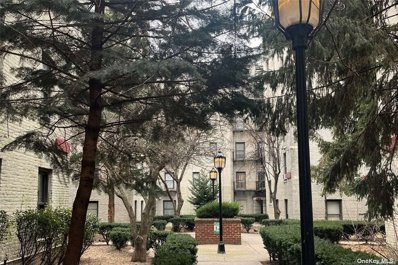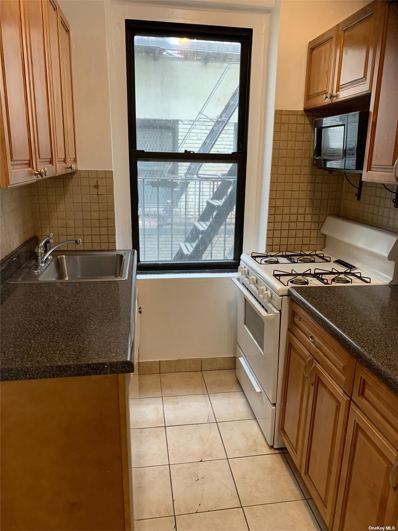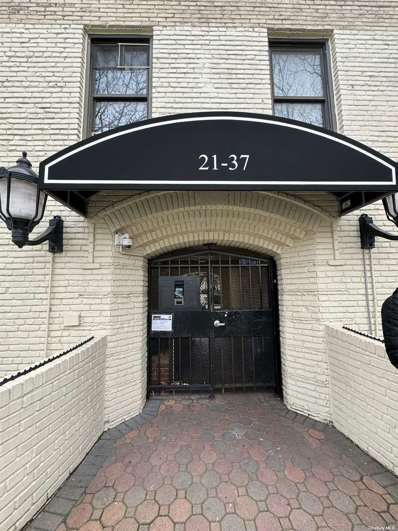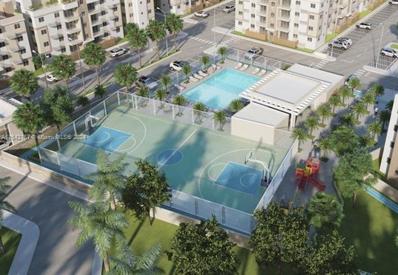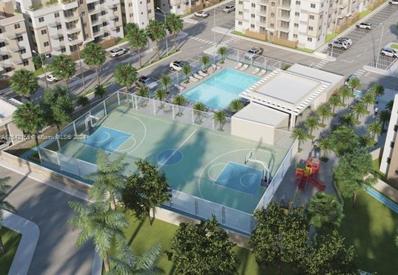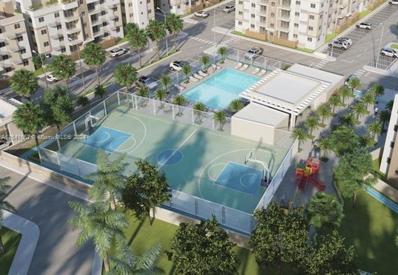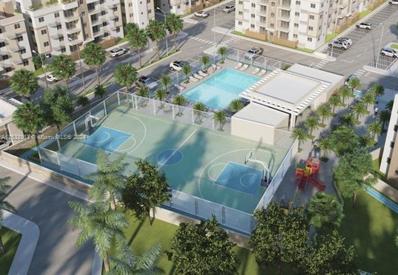Astoria NY Homes for Sale
- Type:
- Condo
- Sq.Ft.:
- 956
- Status:
- NEW LISTING
- Beds:
- 1
- Year built:
- 1900
- Baths:
- 1.00
- MLS#:
- 3555483
- Subdivision:
- Grand Manor - Pistilli
ADDITIONAL INFORMATION
This beautiful unit which has been converted to a 2 br. can be changed to a 1 br. This kitchen and bathroom have been renovated. The unit has gleaming hardwood floors, great closet space and high blocked ceilings. This historic building, The Pistilli is conveniently located to transportation, cafe's, shops and near schools and parks. It offers a gym, doorman, in door parking and lots more.
- Type:
- Co-Op
- Sq.Ft.:
- 700
- Status:
- NEW LISTING
- Beds:
- 2
- Year built:
- 1940
- Baths:
- 1.00
- MLS#:
- 3555355
- Subdivision:
- Acropolis Gardens
ADDITIONAL INFORMATION
This being the LOWEST price TWO BEDROOM in ASTORIA is the Best indication of SELLER MOTIVATION!!! Hey...Buy it as an investment with an "instant tenant" or make your offer as an End User. Either way, you will do well-one of the "Hot Spots" in Astoria on the "quiet top floor"... No noise above you and views!
- Type:
- Co-Op
- Sq.Ft.:
- 700
- Status:
- NEW LISTING
- Beds:
- 2
- Year built:
- 1940
- Baths:
- 1.00
- MLS#:
- 3555351
- Subdivision:
- Acropolis Gardens
ADDITIONAL INFORMATION
This being the LOWEST price TWO BEDROOM in ASTORIA is the Best indication of SELLER MOTIVATION!!! Hey...Buy it as an investment with an "instant tenant" or make your offer as an End User. Either way, you will do well-one of the "Hot Spots" in Astoria on the "quiet top floor"
$1,195,000
2254 46th St Astoria, NY 11105
- Type:
- Apartment
- Sq.Ft.:
- 989
- Status:
- NEW LISTING
- Beds:
- 2
- Year built:
- 2024
- Baths:
- 2.00
- MLS#:
- OLRS-2089396
ADDITIONAL INFORMATION
Schedule your exclusive tour in Astoria’s latest 20 YEAR TAX ABATED** condominium.TCO issued, open houses have commenced!Experience the timeless appeal of a split-2 bedroom layout, boasting spacious bedrooms and 26 feet of open kitchen, living, and dining room space. The elegant primary bedroom showcases a generously-sized (fully customized) walk-in closet and an en-suite bathroom with a luxurious walk-in shower. This 2-bedroom residence is further enhanced by a sizable secondary bedroom, in-unit washer and dryer, and a fully tiled second bathroom.Weaving contemporary design and exceptional amenities into its accessible Astoria location, Fabric Astoria offers 35 one through three-bedroom condominium residences. Featuring brand-new quality construction, with a robust collection of indoor and outdoor amenities, this one-of-a-kind residence elevates the concept of Queens living with a full lifestyle offering of quality design, shared community, and a culturally vibrant neighborhood.Fabric Astoria residences feature large windows, open plan layouts, modern kitchens with top-of-the-line appliances and hand-picked finishes, an in-unit washer and dryer, and bright, sun-filled views of the city skyline or landscaped courtyard. Attention to detail is paramount, from the herringbone-pattern oak floors and built-in blinds to the high-technology Carson app that manages packages, maintenance, apartment access, and more.Fabric Astoria offers over 21,000 SF of coveted, well-designed indoor and outdoor amenity space. This comprehensive collection includes two landscaped roof terraces with skyline views, a state-of-the-art fitness center opening to an adjoining two-level courtyard terrace, an outdoor BBQ, a dry sauna, a co-working space, a recreation lounge with pool table, a children’s playroom and more.Amenities- Landscaped roof terrace with sweeping Manhattan views- Landscaped and furnished courtyard with outdoor kitchen- State-of-the-art fitness center with direct access to courtyard- Resident lounge with pool table/converts to dining table- Co-working space, with conference room and private work stations- Children’s playroom- Dry sauna- Bicycle storage- Pet spa- Carson virtual doorman featuring remote apartment entry,package notification, maintenance tracking and more- Roof solar panels to supply power to common elements- On-site parking with EV chargers* Additional fees may apply.- 421a Tax Abatement****Real estate taxes stated herein are projected estimates that assume the 421a Tax Abatement (Option D) will eventually be granted by HPD. There is no guarantee these benefits will be granted. For further detail regarding the 421a Tax Abatement at Fabric Astoria, prospective purchasers should review the offering plan, specifically the special risks and tax opinion letter.Photos, renderings, videos and/or 3D tours may be reflective of a similar unit or staged residence.Equal Housing Opportunity. All dimensions and square footages are approximate and subject to construction variances and may vary from floor to floor. Sponsor reserves the right to make changes in accordance with the offering plan. The complete offering terms are in an offering plan available from the Sponsor. File No. CD230207. Sponsor: MD45 Developers, 48-02 25th Avenue, Astoria NY 11105.
$1,249,000
2045 47th St Astoria, NY 11105
- Type:
- Single Family
- Sq.Ft.:
- n/a
- Status:
- NEW LISTING
- Beds:
- 3
- Lot size:
- 0.07 Acres
- Year built:
- 1950
- Baths:
- 2.00
- MLS#:
- 3554971
ADDITIONAL INFORMATION
Welcome to this charming single-family brick house conveniently located in the Upper Ditmars section of Astoria. As you step inside, you'll immediately notice this home is move in ready. The kitchen underwent a stunning transformation in June 2018, featuring sleek quartz countertops and durable porcelain flooring. It is equipped with top-of-the-line Whirlpool appliances including a gas range, refrigerator, and microwave. All windows, doors, sliding glass patio doors, and security doors were replaced in 2017, ensuring security and energy efficiency. New blinds were installed adding privacy and style to every room. Venturing to the second level you will find three generously sized bedrooms with hardwood floors and a newly renovated bathroom offering modern fixtures and finishes for your comfort. Entertain effortlessly in the oversized backyard stretching almost 158 feet deep, perfect for hosting during the year. The patio porch provides a seamless transition between indoor and outdoor living. With the retractable awning covering the back patio, it offers shade during the hot summer months. Additional features include a full finished basement and a one-car attached garage with a driveway for extra parking convenience. This property sits steps away from the Paul Raimonda Playground and offers unparalleled convenience and accessibility. Situated just moments from a variety of shopping options, top-rated schools, and major highways, this location ensures easy commutes and effortless errands. Enjoy the close proximity to LaGuardia Airport for stress-free travel, and benefit from the nearby N/W train station and Q101 bus stop that provides quick and efficient access to Manhattan and beyond.
$369,000
2157 33rd St Astoria, NY 11105
- Type:
- Apartment
- Sq.Ft.:
- n/a
- Status:
- NEW LISTING
- Beds:
- 2
- Year built:
- 1923
- Baths:
- 1.00
- MLS#:
- OLRS-2088998
ADDITIONAL INFORMATION
Sponsor unit! No board application! Fantastic Massive 2 beds with full separate eat in kitchen, Sun-Filled with triple exposure. Gleaming Hardwood floors. . Bedrooms can fit king sized beds. Tree-lined common garden. Pets okay. This condop allows unlimited subletting after 2 years & pets. Laundry in the building. Situated in the heart of Astoria 1 block from trains and shopping! contact me 24/7 for a showing today!
- Type:
- Condo
- Sq.Ft.:
- n/a
- Status:
- Active
- Beds:
- 1
- Year built:
- 2018
- Baths:
- 1.00
- MLS#:
- 3554238
- Subdivision:
- Astoria Park North
ADDITIONAL INFORMATION
Welcome to your stunning new home at Astoria Park North. This boutique condominium was designed by one of Astoria's premiere builders, AKI Construction, who brought you The Nordic and Graffiti House. This spacious, impeccably designed 1 bedroom, 1 bathroom gem also enjoys an abundant amount of sun from it's oversized windows, and gracious open layout for seamless living and entertaining. With high ceilings, beautiful hardwood floors, exquisite finishes throughout this 738 sq ft home plus 900 sq ft private yard make it a plush space to reside in. Also the low monthly maintenance and tax costs add great value. As you enter the unit you can't help but notice the beautifully appointed and fully equipped kitchen, which features floor to ceiling custom kitchen cabinets, quartz Calacatta waterfall countertops, full-height matching quartz backsplashes, undermount LED lighting, soft close drawers throughout as well as state-of-the-art appliances, including a Liebherr fully integrated refrigerator and a Bosch dishwasher. Other features such as a Bosch Axxis washer /dryer inside of the unit, central HVAC, recessed LED lighting, units wired for high-speed internet and wall hung TV's show the level of detail put into each home. The bathrooms is located by the king size bedroom but off the living space to afford privacy and accessibility. The bathroom features an oversized, frameless, glass-enclosed shower, wall hung toilets, floor-to-ceiling tile and radiant heated floors. All the closets have been outfitted with custom California like buildouts, including hanging bars, drawers and shoe racks that will not disappoint any homeowner. Astoria Park North is a collection of 10 luxuriously appointed condominiums that represent the ultimate in modern living. Perfectly situated right by Astoria Park and the East River Waterfront, the boutique building features a 360-degree landscaped common roof deck with BBQ, state-of-the-art fitness studio, pet spa, private storage and keyless entry. Centrally located, with quick access to Manhattan and the other boroughs, Astoria Park North is superbly located for you to take advantage of the neighborhood's cultural destination, diverse restaurant scene, plentiful bars & cafes, and lively nightlife.
$1,469,000
2331 35th St Astoria, NY 11105
- Type:
- Townhouse
- Sq.Ft.:
- 2,072
- Status:
- Active
- Beds:
- 4
- Year built:
- 1930
- Baths:
- 3.00
- MLS#:
- RPLU-1087022995918
ADDITIONAL INFORMATION
Welcome to 23-31 35th Street, located on a quiet, tree lined street in the heart of the Ditmars section of Astoria. This legal two unit home is currently being used as a spacious 1 unit home with the flexibility to easily convert back to a two unit if desired. Fully renovated in 2018, notable upgrades include updated floors, kitchen, a new hot water heater and gas boiler with multi-zone heating and mini-split A/C units. The home's 4 bedrooms are spread out across 2 floors and offer tons of space and variety to suit your needs. A full-finished basement featuring tiled flooring, laundry room along with several additional storage spaces rounds out this gorgeous home. The separate rear entrance leads to a spacious backyard complete with a detached garage, making parking woes a thing of the past. Its prime location is a short distance to the 31st Street train station and the shopping and fine dining of Astoria and beyond. This home is truly move-in ready. Don't miss your chance to own this fantastic home in this highly sought after neighborhood!
$1,059,000
2008 28th St Astoria, NY 11105
- Type:
- Single Family
- Sq.Ft.:
- n/a
- Status:
- Active
- Beds:
- 2
- Lot size:
- 0.04 Acres
- Year built:
- 1945
- Baths:
- 3.00
- MLS#:
- 3552689
ADDITIONAL INFORMATION
Discover the perfect blend of comfort and potential in this single-family brick home, ideally situated in the Ditmars District of Astoria. As you step inside, you are greeted by newly renovated flooring that extends throughout the house, enhancing the spacious and sunny living room-a perfect setting for relaxation and entertainment. The formal dining room, with direct access to the backyard, is ideal for hosting gatherings and enjoying indoor-outdoor living. The separate kitchen is equipped with a dishwasher and ample cabinet and counter space. The second floor features two bedrooms, each complete with a closet, along with a linen closet and a full bathroom, providing comfortable and practical living quarters. The fully finished basement offers additional space, perfect for a home office, gym, or recreation room, and includes a bathroom and a washer and dryer for added convenience. This home also comes with a detached 1.5-car garage, providing secure parking and extra storage. The property's zoning allows for expansion, giving you the opportunity to customize and grow your living space as needed. Additional features include flooring updates along with a new roof on the home and garage, brick pointing and a new hot water heater installed in 2023. Located in this vibrant Astoria neighborhood, you'll enjoy easy access to the N/W train line, Astoria Park, shops, and dining options. Conveniently located close to highly sought-after elementary school P.S. 122 and multiple private schools. Don't miss the chance to own this delightful home with endless possibilities! *Taxes reflect discount
$1,649,000
2511 Ditmars Blvd Unit 11 Astoria, NY 11105
- Type:
- Single Family
- Sq.Ft.:
- n/a
- Status:
- Active
- Beds:
- 3
- Lot size:
- 0.05 Acres
- Year built:
- 1920
- Baths:
- 1.00
- MLS#:
- 3550643
ADDITIONAL INFORMATION
This charming century -old Ditmars Boulevard Colonial revival house is on the market for the first time in nearly two decades. The prettiest house on this coveted block, a short walk from Astoria Park and P.S. 122 has been stylishly gut-renovated and retains many of its original details. This prime turnkey property , a rare urban retreat, features a magnificent flowering cherry sidewalk tree that is an Instagram showstopper. Pass through the front cast-iron gate and come up the steps to the columned front porch, which is shaded by a pair of mature crepe myrtle trees with white flowers and red berries. From the glass knobs on Douglas fir doors to the semi-custom shelving in the illuminated closets, every detail of the single-family house has been thoroughly researched and thought out. The solid-wood front door with the brass knocker brings you into the spacious living room, which has a closet, oak hardwood floors and a central wooden staircase. The formal dining room is off the chef"s kitchen, which has an addition with a breakfast nook. It has marble floors, high-end appliances and custom cabinetry. If the kitchen looks familiar, its because it was featured in the iconic "bring home the milk " scene in the 2009 Tony Scott film, "The taking of Pelham 123." Denzel Washington was in the kitchen and phoned in his lines from the primary bedroom upstairs. A copy of the script he left behind is included in the sales price. Open the sliding glass doors to the balcony that leads to the back yard where you'll see the golden blooms of the spirea and the pink rose of Sharon trees. Walk down the stairs and pick a couple of figs to eat on the covered patio. The attached one-car garage provides entry to the street-level basement, which is finished with the same level of detail, including Douglas fir doors with glass knobs and illuminated closets, as the rest of the house. Upstairs, there are 3 bedrooms and a full spa-like bath that has a soaking tub, a marble floor in a classic black and white basketweave pattern, an English pedestal sink and mirrored Robern medicine cabinet. This oasis away from it all yet in the middle of everything is only six blocks from the N/W subway and a half block from the Q69 bus stop. Special features : Pella windows (architect series), Sub-zero refrigerator, Viking range and microwave, Miele dishwasher, custom kitchen cabinetry and granite countertops.
- Type:
- Co-Op
- Sq.Ft.:
- n/a
- Status:
- Active
- Beds:
- 1
- Year built:
- 1923
- Baths:
- 1.00
- MLS#:
- 3549901
- Subdivision:
- Acropolis Gardens
ADDITIONAL INFORMATION
Check out this remarkable opportunity in the highly sought-after Ditmars, Astoria neighborhood of Queens. Step inside this 5th floor, one bedroom walk-up, and enter a sun-drenched haven that is both quiet and clean with beautiful hardwood floors, exposed brick & tasteful details throughout. The bright & breezy north & south windows have top floor views of the Hellgate Bridge & landscaped courtyard. Situated off Ditmars Blvd and 33rd Street, you'll be near world famous restaurants, nightlife, and shopping. This neighborhood has it all, including The Rock Fitness and Taverna Kyclades, with the N, W trains just one block away. Acropolis Gardens is a large co-op featuring a new on-site management company, park-like grounds, and a prime location. Pet-friendly and open to subletting after 2 years.
- Type:
- Co-Op
- Sq.Ft.:
- n/a
- Status:
- Active
- Beds:
- 1
- Year built:
- 1923
- Baths:
- 1.00
- MLS#:
- 3549864
- Subdivision:
- The Acropolis
ADDITIONAL INFORMATION
This fully renovated one-bedroom apartment in Astoria is exceptional and has the lowest maintenance in the building (under 1k). The unit features an open-concept kitchen/living room with beautiful hardwood floors as you enter through the foyer. The kitchen has stainless steel appliances, a granite countertop, and cabinets located above and by the fridge, allowing for more storage options. There's plenty of space for dining as well as relaxing on the couch. The exposed brick in the living area can also be found in the large bedroom. Spacious enough for a queen-sized bed, there are also two large closets. The modern bathroom has stylish ceramic tiles, sleek fixtures, and a window. The monthly maintenance fee is only $604.40, including heat, water, and taxes. You can easily access the charming courtyard, on-site laundry facilities, bike racks, and on-site security from this first-floor unit. The Acropolis is located in the heart of Astoria, close to Ditmars Boulevard and the N/W subway line. Plenty of restaurants, coffee shops, supermarkets, and entertainment options are nearby, including Astoria Park, which is just a 10-minute walk away. Co-purchasing and pets are allowed. This is an excellent opportunity for first-time buyers or savvy investors!
$1,595,000
2121 31st St Astoria, NY 11105
- Type:
- Apartment
- Sq.Ft.:
- 1,140
- Status:
- Active
- Beds:
- 2
- Year built:
- 2020
- Baths:
- 2.00
- MLS#:
- RPLU-63222993545
ADDITIONAL INFORMATION
Be the first person to purchase a resale in the highly coveted luxury building, The Rowan. This incredible 2 Bed / 2 Bath is complete with private balcony, double exposure in the living/kitchen including a wall of windows and ample closet space Designed by acclaimed DXA Studio, this home is conceived and built with a craftsman spirit. Beautiful, hand-selected details are fashioned with remarkable care. 5A features custom white oak flooring, European-style oversized windows, and well-appointed kitchen and baths that create an experience that exudes serenity. Kitchens are outfitted with Ceppo Di Gre marble and Raw Concrete Caesarstone countertops, light walnut and grey lacquered cabinetry, and a suite of Miele appliances. Custom details include a full-height pantry and Brendan Ravenhill Studio pendant light fixtures. The luxurious master bathroom features Pelle Grigio marble wall tile, Basalt grey stone flooring, and a spa-like, glass-enclosed shower. Secondary bath features Progetto white matte ceramic wall tile paired with Strada Rain porcelain flooring and an alcove bathtub. Each bathroom is finished with a Toto toilet and Dornbracht polished chrome fixtures. Serenity greets you the moment you enter The Rowan. Natural light, organic materials, and verdant plantings intertwine to create an intimate escape in the heart of Astoria. The Rowan's amenity-rich offerings include an inviting glass lobby with part-time attendant and virtual concierge, Sensory Garden, Residents' Lounge, Landscaped Roof Terrace, Children's Playroom, Fitness Center, Automated Parking System and more. Rooted in the most cherished neighborhood in Queens, The Rowan invites you to immerse yourself in vibrant Astoria. Experience the local culture through global cuisine, entrepreneurial shops, pulsing nightlife, and acres of waterfront parks. An ideal location to set down roots, Astoria offers countless reasons to never leave, yet only minutes to Midtown via the subway or ferry when Manhattan calls. The complete offering terms are in an offering plan available from sponsor. File No. CD180303. Sponsor: RFC 31 Street I LLC. 42-15 235th Street Douglaston, NY 11363. Equal Housing Opportunity.
$1,089,000
2061 28th St Astoria, NY 11105
- Type:
- Single Family
- Sq.Ft.:
- 960
- Status:
- Active
- Beds:
- 2
- Lot size:
- 0.04 Acres
- Year built:
- 1945
- Baths:
- 2.00
- MLS#:
- 3548606
ADDITIONAL INFORMATION
Lovely 1 Family Home in the Ditmars area of Astoria! Zoned for P.S. 122, Mamie Fay. This 1 Family Townhouse with a full-finished basement offers over 1,400 square feet of living space. Generous outdoor space includes a front yard, a back yard AND parking. A bright living room welcomes you as you enter this lovely home. The kitchen and formal dining room, with access to the patio, provide a perfect setup for warm weather backyard entertaining. The sunny second floor has 2 bedrooms, each with large closets. The fully finished basement, also with access to the backyard, features an open recreational space, laundry area and a half bathroom. Well maintained hardwood floors throughout the entire house. SET UP Main Floor: living room, dining room, kitchen Second Floor: 2 bedrooms and 1 full bathroom Basement: full-finished Parking: 2 car parking Backyard: sizeable outdoor area Lot Size: 16 x 100 Bldg Size: 16 x 30 Taxes: $7,284 Zoning: R5B OUTSIDE Front Yard Back Yard Parking for 2 cars LOCATION Nestled on a lovely, tree lined block right off Ditmars Boulevard, this home is just 2 blocks from the Ditmars Blvd N/W station and steps to a wide variety of restaurants, shops, cafes, entertainment in the bustling Ditmars neighborhood of Astoria. It's also in close proximity to beautiful Astoria Park with tons of activities. This home is located in one of the *best school* neighborhoods in Queens. Additional transportation options include numerous bus routes, and easy access to all major highways and bridges.
$375,000
2116 35th St Astoria, NY 11105
- Type:
- Apartment
- Sq.Ft.:
- n/a
- Status:
- Active
- Beds:
- 2
- Year built:
- 1923
- Baths:
- 1.00
- MLS#:
- COMP-156322312646121
ADDITIONAL INFORMATION
Amazing opportunity in Astoria, the fastest rising real estate market in NYC! Welcome to this charming 2-bedroom, 1-bathroom home in the heart of Astoria! With 800 square feet of space, this cozy abode boasts park views and a relaxed urban vibe. You'll enjoy the convenience of a wall unit air conditioning system, stainless steel appliances, including a cooktop and refrigerator, and baseboard heating for those chilly days. The building features a common laundry area, making chores a breeze. Plus, pets are considered, so your furry friends are welcome. Looking for a good investment opportunity? Subletting is allowed here! Nestled in a sought-after neighborhood, this home offers a perfect mix of city living and tranquility. Come and experience the laid-back charm of Astoria living, yet most convenient area in this delightful home!
- Type:
- Co-Op
- Sq.Ft.:
- n/a
- Status:
- Active
- Beds:
- 2
- Year built:
- 1923
- Baths:
- 1.00
- MLS#:
- 3546513
- Subdivision:
- Acropolis Gardens
ADDITIONAL INFORMATION
Sunny 1st Floor Apartment (and Rarely Available for Sale in this Development) in the Exclusive Acropolis Gardens Building. Main Level features LR, Updated KIT w/Stainless Steel Appliances, 2 Bedrooms, 1 Full Bath & Hardwood Floors. Very Convenient Location to Transportation (N and W Trains), Shopping and Restaurants. Pet Friendly & Sublet After 2 Years.
- Type:
- Co-Op
- Sq.Ft.:
- n/a
- Status:
- Active
- Beds:
- 1
- Year built:
- 1923
- Baths:
- 1.00
- MLS#:
- 3544172
- Subdivision:
- The Acropolis
ADDITIONAL INFORMATION
Welcome to the Acropolis, a historic gem in Astoria Queens! This freshly renovated 1-bedroom, 1-bath unit boasts an open floor plan with ample living space. Featuring hardwood floors throughout, abundant natural light, and exudes charm and elegance. Situated on the 4th floor with court yard & bridge views, the building offers a virtual doorman, 24-hour security, and a live-in Super, ensuring comfort and convenience. Maintenance includes heat, cooking gas, water, grounds care, and taxes. In addition, you may sublet from day one, and pet-friendly with no restrictions, making it perfect for furry companions. Experience the vibrant heart of Astoria Park and all its attractions from this outstanding residence.
- Type:
- Co-Op
- Sq.Ft.:
- n/a
- Status:
- Active
- Beds:
- 1
- Year built:
- 1923
- Baths:
- 1.00
- MLS#:
- 3543890
- Subdivision:
- Acropolis Gardens
ADDITIONAL INFORMATION
Indulge in abundant sunlight in this delightful fourth-floor co-op, mere moments from Ditmars Blvd. Experience the ease of proximity to shops, public transit, and schools, all within minutes. This charming 1-bedroom residence features gleaming hardwood floors, sleek stainless steel appliances, and an ideal fusion of northern and southern exposures, ensuring a luminous and inviting atmosphere from dawn till dusk. Delight in picturesque courtyard vistas on one side and captivating city views on the other-a truly enchanting spectacle! Pet-friendly and open to subletting after 2 years.
- Type:
- Co-Op
- Sq.Ft.:
- n/a
- Status:
- Active
- Beds:
- 3
- Year built:
- 1923
- Baths:
- 1.00
- MLS#:
- 3543923
- Subdivision:
- The Acropolis
ADDITIONAL INFORMATION
Welcome to this updated 3 bedroom apartment featuring eat-in kitchen with granite counters, stainless steel appliances, hardwood floors and full bath. This apartment is conveniently located in the heart of Astoria. One block to the bus stop, a few blocks to the N and W train line. 15 minutes to Manhattan, close to a plethora of Restaurants, Organic Fruit Markets. Bars, Banks, Supermarkets, Schools, etc.
- Type:
- Co-Op
- Sq.Ft.:
- n/a
- Status:
- Active
- Beds:
- 2
- Year built:
- 1923
- Baths:
- 1.00
- MLS#:
- 3542732
- Subdivision:
- Acropolis Gardens
ADDITIONAL INFORMATION
LARGE 2 BEDROOM IN THE HEART OF ASTORIA!!! This apt will not stay on market long!!!! Restaurants, Shops and Train right at your door step!!! Third floor walkup. Needs board approva.
- Type:
- Co-Op
- Sq.Ft.:
- 700
- Status:
- Active
- Beds:
- 2
- Year built:
- 1923
- Baths:
- 1.00
- MLS#:
- 3542606
- Subdivision:
- Acropolis Gardens
ADDITIONAL INFORMATION
2 Bedroom, 1 bathroom coop apartment located in great location. Coop needs TLC and can be sublet immediately,
- Type:
- Condo
- Sq.Ft.:
- n/a
- Status:
- Active
- Beds:
- 3
- Year built:
- 2024
- Baths:
- 2.00
- MLS#:
- A11542187
- Subdivision:
- San Isidro
ADDITIONAL INFORMATION
Discover the epitome of luxury living in one of Santo Domingo's most coveted locations. This property offers an impressive array of amenities, including a refreshing pool, convenient day care services, versatile multi-purpose and game rooms, a cozy café, and a tranquil walking path. Stay active at the state-of-the-art gym and unwind in the beautifully landscaped green areas. With meticulous attention to detail, enjoy the elegance of porcelain floors, ceramic bathrooms, treated pine wood accents, and finely crafted wood kitchen finishes. Plus, relish the added peace of mind provided by controlled entry. Experience the ultimate in comfort and sophistication with this exceptional property.
- Type:
- Condo
- Sq.Ft.:
- 936
- Status:
- Active
- Beds:
- 3
- Year built:
- 2024
- Baths:
- 2.00
- MLS#:
- A11542155
- Subdivision:
- San Isidro
ADDITIONAL INFORMATION
Discover the epitome of luxury living in one of Santo Domingo's most coveted locations. This property offers an impressive array of amenities, including a refreshing pool, convenient day care services, versatile multi-purpose and game rooms, a cozy café, and a tranquil walking path. Stay active at the state-of-the-art gym and unwind in the beautifully landscaped green areas. With meticulous attention to detail, enjoy the elegance of porcelain floors, ceramic bathrooms, treated pine wood accents, and finely crafted wood kitchen finishes. Plus, relish the added peace of mind provided by controlled entry. Experience the ultimate in comfort and sophistication with this exceptional property.
- Type:
- Condo
- Sq.Ft.:
- 1,044
- Status:
- Active
- Beds:
- 3
- Year built:
- 2024
- Baths:
- 2.00
- MLS#:
- A11541562
- Subdivision:
- San Isidro
ADDITIONAL INFORMATION
Discover the epitome of luxury living in one of Santo Domingo's most coveted locations. This property offers an impressive array of amenities, including a refreshing pool, convenient day care services, versatile multi-purpose and game rooms, a cozy café, and a tranquil walking path. Stay active at the state-of-the-art gym and unwind in the beautifully landscaped green areas. With meticulous attention to detail, enjoy the elegance of porcelain floors, ceramic bathrooms, treated pine wood accents, and finely crafted wood kitchen finishes. Plus, relish the added convenience of a service room and the peace of mind provided by controlled entry. Experience the ultimate in comfort and sophistication with this exceptional property.
- Type:
- Condo
- Sq.Ft.:
- 1,044
- Status:
- Active
- Beds:
- 3
- Year built:
- 2024
- Baths:
- 2.00
- MLS#:
- A11538913
- Subdivision:
- San Isidro
ADDITIONAL INFORMATION
Discover the epitome of luxury living in one of Santo Domingo's most coveted locations. This property offers an impressive array of amenities, including a refreshing pool, convenient day care services, versatile multi-purpose and game rooms, a cozy café, and a tranquil walking path. Stay active at the state-of-the-art gym and unwind in the beautifully landscaped green areas. With meticulous attention to detail, enjoy the elegance of porcelain floors, ceramic bathrooms, treated pine wood accents, and finely crafted wood kitchen finishes. Plus, relish the added convenience of a service room and the peace of mind provided by controlled entry. Experience the ultimate in comfort and sophistication with this exceptional property.

The data relating to real estate for sale on this web site comes in part from the Broker Reciprocity Program of OneKey MLS, Inc. The source of the displayed data is either the property owner or public record provided by non-governmental third parties. It is believed to be reliable but not guaranteed. This information is provided exclusively for consumers’ personal, non-commercial use. Per New York legal requirement, click here for the Standard Operating Procedures. Copyright 2024, OneKey MLS, Inc. All Rights Reserved.
IDX information is provided exclusively for consumers’ personal, non-commercial use, that it may not be used for any purpose other than to identify prospective properties consumers may be interested in purchasing, and that the data is deemed reliable but is not guaranteed accurate by the MLS. Per New York legal requirement, click here for the Standard Operating Procedures. Copyright 2024 Real Estate Board of New York. All rights reserved.
Andrea Conner, License #BK3437731, Xome Inc., License #1043756, AndreaD.Conner@Xome.com, 844-400-9663, 750 State Highway 121 Bypass, Suite 100, Lewisville, TX 75067

The information being provided is for consumers' personal, non-commercial use and may not be used for any purpose other than to identify prospective properties consumers may be interested in purchasing. Use of search facilities of data on the site, other than a consumer looking to purchase real estate, is prohibited. © 2024 MIAMI Association of REALTORS®, all rights reserved.
Astoria Real Estate
The median home value in Astoria, NY is $693,900. This is higher than the county median home value of $650,700. The national median home value is $219,700. The average price of homes sold in Astoria, NY is $693,900. Approximately 29.68% of Astoria homes are owned, compared to 61.27% rented, while 9.05% are vacant. Astoria real estate listings include condos, townhomes, and single family homes for sale. Commercial properties are also available. If you see a property you’re interested in, contact a Astoria real estate agent to arrange a tour today!
Astoria 11105 is less family-centric than the surrounding county with 28.82% of the households containing married families with children. The county average for households married with children is 30.86%.
Astoria Weather

