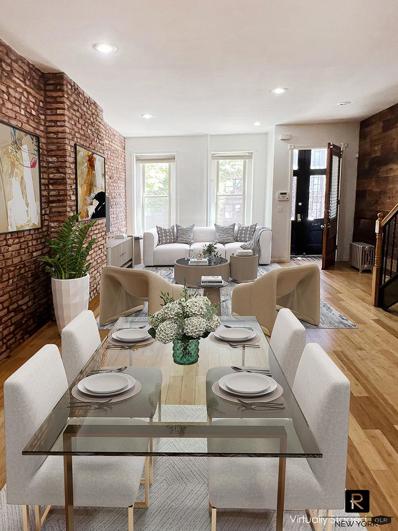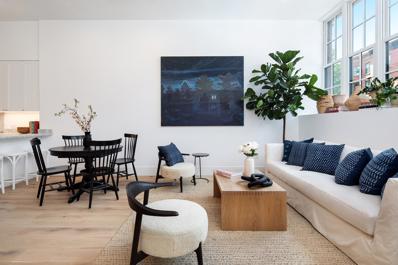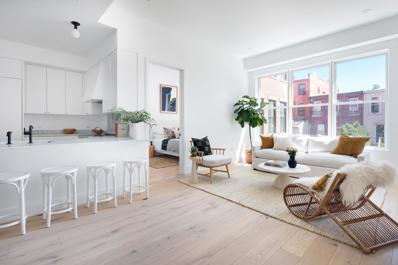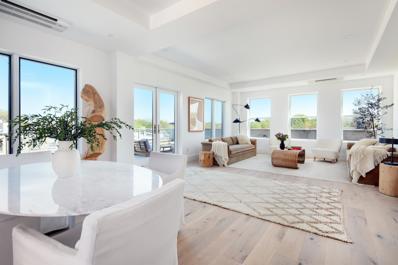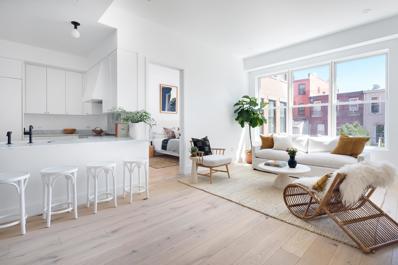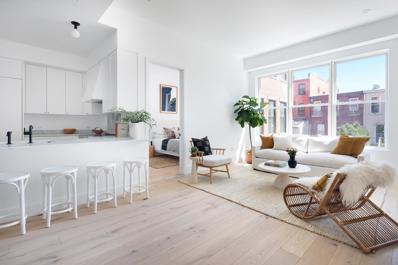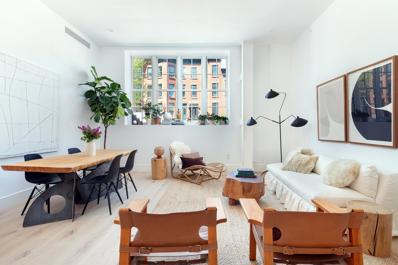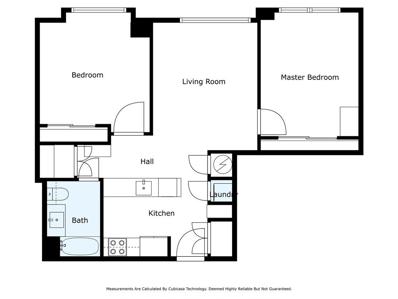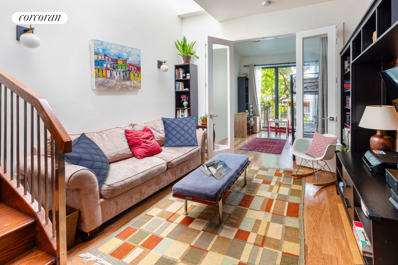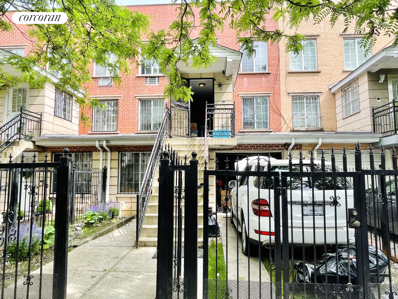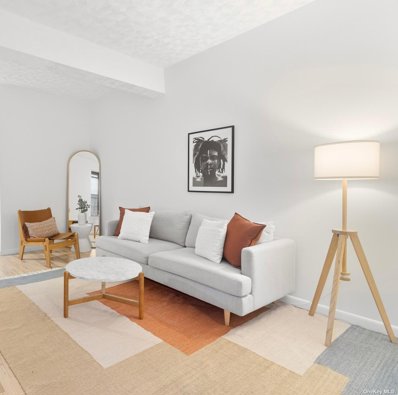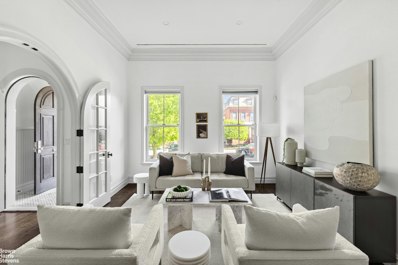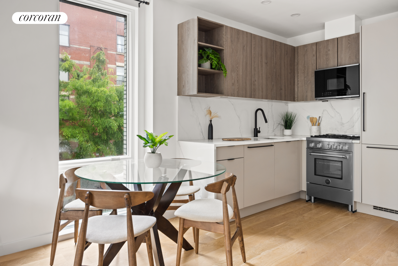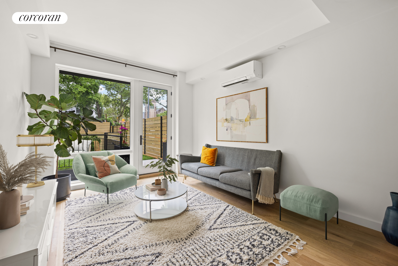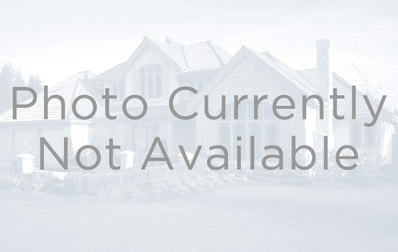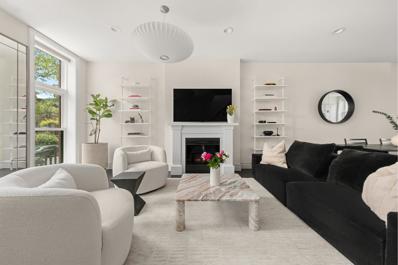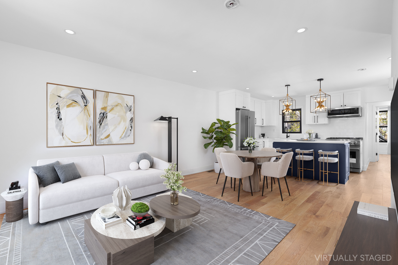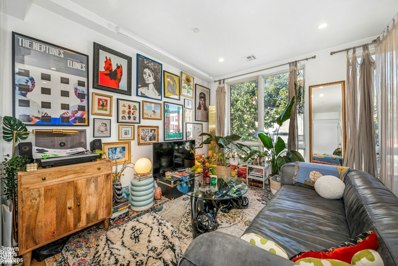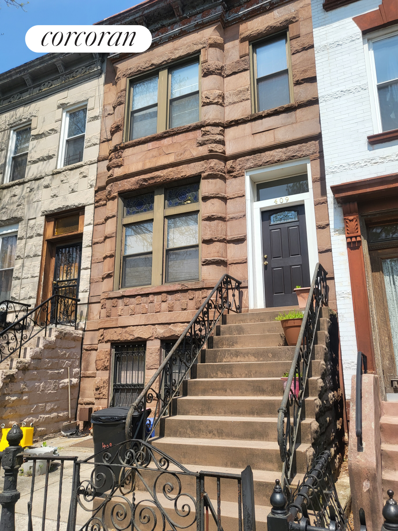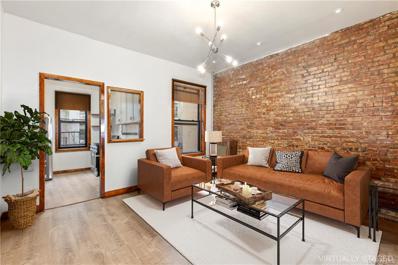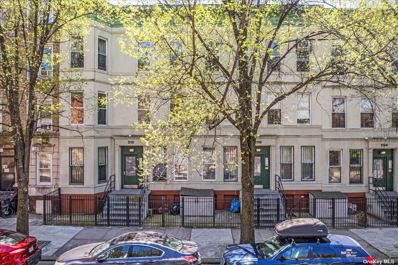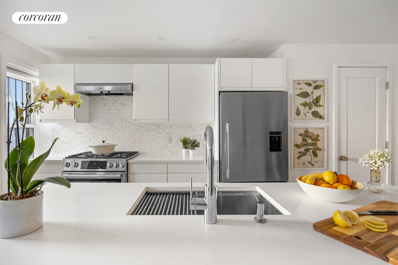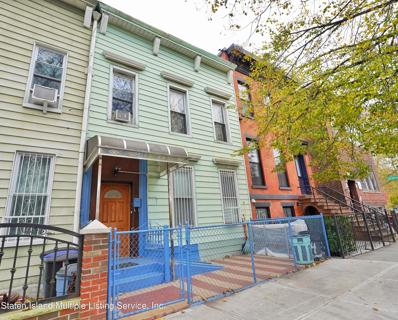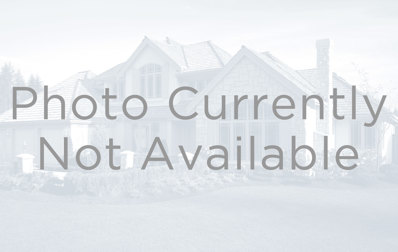Brooklyn NY Homes for Sale
$1,699,000
145 Chauncey St Brooklyn, NY 11233
- Type:
- Other
- Sq.Ft.:
- 3,693
- Status:
- NEW LISTING
- Beds:
- n/a
- Year built:
- 1899
- Baths:
- MLS#:
- OLRS-0030400
ADDITIONAL INFORMATION
This breathtaking townhouse is in the heart of Bed-Stuy. Bedford-Stuyvesant, known as Bed-Stuy, is a neighborhood in the northern section of the New York City borough of Brooklyn. This gorgeous semi-detached 2 family home is on a lovely tree-lined block. The house has many unique characters. To start, the duplex will walk you through a beautiful original detailed wood door. Both Unit 1 and Unit 2 have access to an amazing lovely backyard garden oasis which give an escape to a haven of beauty and tranquility while living in the urban environment. Unit 1 has a one bedroom and one bathroom. The unit features exposed brick and French doors in the living room. The French doors give natural lighting into the unit. Hugh closet space, hardwood & ceramic flooring and one bathroom inside this unit. The kitchen has refrigerator, stove, wood kitchen cabinets with granite-counter tops and an eating island. Also, this unit has access to a lovely backyard garden oasis. Unit 2 has three bedrooms 1 full bathroom and a half bathroom. There are two sky-lights which bring in natural light. Loads of closet space. One bedroom has a custom walk-in closet. The living room features exposed brick and exposed reclaimed wood walls, hardwood and ceramic flooring. The large kitchen has refrigerator, stove, dishwasher, wood kitchen cabinets with granite counter tops as well as an eating island. The kitchen features a deck which leads into a lovely backyard garden oasis. Loads and loads of trendy restaurants and café shops throughout the neighborhood. Trains and buses are around the corner. This townhouse is a home you don’t want to miss seeing!
$2,500,000
524 Halsey St Unit TH2 Brooklyn, NY 11233
- Type:
- Triplex
- Sq.Ft.:
- 2,871
- Status:
- NEW LISTING
- Beds:
- 3
- Year built:
- 1921
- Baths:
- 3.00
- MLS#:
- RPLU-5122982615
ADDITIONAL INFORMATION
OPEN HOUSE BY APPOINTMENT ONLY. PLEASE EMAIL OR CALL TO SCHEDULE A SHOWING. Stuyvesant Heights history meets contemporary luxury in this beautiful three-bedroom, two-full-bathroom, two-half-bathroom townhouse condominium featuring exceptional materials, an expansive layout and a glorious rooftop terrace at 524 Halsey Street - the newest offering from The Brooklyn Home Company. Inside this2,871-square-foot home, tall ceilings with ultra-thin recessed LED lighting rise above seven-inch-wide Madera engineered white oak flooring and oversized north-facing windows. The thoughtful four-level layout begins on the first floor with a spacious open-plan living/dining room and a signature gourmet kitchen featuring white Shaker cabinetry trimmed with Bianco Carrara marble, a Latoscana Fireclay farm sink, a Waste King garbage disposal and a Waterworks faucet. Cooking and cleaning are effortless with a suite of high-end appliances, including a Bertazzoni Professional Series range and a dishwasher and refrigerator by Jenn-Air. Two closets and a powder room with shiplap, porcelain plank tile, a Pottery Barn mirror and Waterworks hardware complete the thoughtful level. On the expansive lower level, discover a second powder room and a large rec room perfect as a media room, home gym, office, or all of the above. Luxurious accommodations begin on the second floor with your full-floor owner's retreat, featuring a king-size bedroom, a vast walk-in closet, and a spa bathroom with a large shower, custom double vanity, Restoration Hardware medicine cabinet, private water closet and Waterworks fixtures surrounded by Bianco Carrara marble. On the top floor, two secondary bedrooms with roomy closets and a well-appointed guest bathroom with a large tub/shower surround a spacious family room with a private entrance. Generousadditional storage space and a laundry closet with an in-unitWhirlpool washer-dryer add wonderful convenience and livability. Upstairs, your sprawling804-square-foot private terrace is finished with porcelain pavers,water and electricity to create the perfect destination foral fresco entertaining and urban gardening in this all-new Brooklyn residence. 524 Halsey Street is a contemporary condominium enclave with roots stretching to the 1890s when the property served as stables for the Moser Palace Carriage Company and later the Opera Stables, which became the Opera Garage. Today, within the restored and expanded historic brick framework, residents enjoy an attended lobby, a gym, storage, a bikeroom and a glorious common roof deck. Surrounded by Bushwick, Clinton Hill and Crown Heights, this lovely tree-lined Bedford-Stuyvesant block is at the epicenter of exciting Brooklyn living. Lovely playgrounds and parks dot the nearby streets, and the borough's buzziest restaurants and nightlife venues are right outside your door, including Saraghina, Peaches,LunAtico, Rita & Maria and Mama Fox. Access to transportation is excellent with A, C and LIRR trains, excellent bus service andCitiBike stations all nearby.
$1,295,000
524 Halsey St Unit 203 Brooklyn, NY 11233
- Type:
- Apartment
- Sq.Ft.:
- 1,146
- Status:
- NEW LISTING
- Beds:
- 2
- Year built:
- 1921
- Baths:
- 2.00
- MLS#:
- RPLU-5122982560
ADDITIONAL INFORMATION
OPEN HOUSE BY APPOINTMENT ONLY. PLEASE EMAIL OR CALL TO SCHEDULE A SHOWING. Stuyvesant Heights history meets contemporary luxury in this beautiful two-bedroom, two-bathroom condominium featuring exceptional materials, upscale appliances and a loft-like layout at 524 Halsey Street - the newest offering from The Brooklyn Home Company. Inside this 1,146-square-foot home, tall ceilings with ultra-thin recessed LED lighting rise above seven-inch-wide Madera engineered white oak flooring and oversized north-facing windows. The thoughtful layout begins with a spacious open-plan living/dining room and a signature kitchen featuring white Shaker cabinetry trimmed with Bianco Carrara marble, a Latoscana Fireclay farm sink, a Waste King garbage disposal and a Waterworks faucet. Cooking and cleaning are effortless with a suite of high-end appliances, including a Bertazzoni Professional Series range and microwave, a Jenn-Air dishwasher and a Bosch refrigerator. Head to the owner's suite to discover a king-size bedroom, a vast walk-in closet, and a spa bathroom with a large shower, custom vanity, Restoration Hardware medicine cabinet and Waterworks fixtures surrounded by Bianco Carrara marble. The second bedroom offers a roomy closet of its own, while the equally well-appointed guest bathroom features a large tub/shower. Generous additional storage space and a laundry closet with an in-unit Bosch washer-dryer add wonderful convenience and livability to this all-new Brooklyn residence. 524 Halsey Street is a contemporary condominium enclave with roots stretching to the 1890s when the property served as stables for the Moser Palace Carriage Company and later the Opera Stables, which became the Opera Garage. Today, within the restored and expanded historic brick framework, residents enjoy an attended lobby, a gym, storage, a bike room and a glorious common roof deck. Surrounded by Bushwick, Clinton Hill and Crown Heights, this lovely tree-lined Bedford-Stuyvesant block is at the epicenter of exciting Brooklyn living. Lovely playgrounds and parks dot the nearby streets, and the borough's buzziest restaurants and nightlife venues are right outside your door, including Saraghina, Peaches, LunAtico, Rita & Maria and Mama Fox. Access to transportation is excellent with A, C and LIRR trains, excellent bus service and CitiBike stations all nearby. Note: Photos represent a model residence in the building and may not be of the apartment listed.
$1,825,000
524 Halsey St Unit PH3 Brooklyn, NY 11233
- Type:
- Apartment
- Sq.Ft.:
- 1,317
- Status:
- NEW LISTING
- Beds:
- 3
- Year built:
- 1921
- Baths:
- 2.00
- MLS#:
- RPLU-5122982608
ADDITIONAL INFORMATION
OPEN HOUSE BY APPOINTMENT ONLY. PLEASE EMAIL OR CALL TO SCHEDULE A SHOWING. Stuyvesant Heights history meets contemporary luxury in this beautiful three-bedroom, two-bathroom penthouse condominium featuring exceptional materials, a loft-like layout and glorious private outdoor space at 524 Halsey Street - the newest offering from The Brooklyn Home Company. Inside this 1,317-square-foot home, tall ceilings with ultra-thin recessed LED lighting rise above seven-inch-wide Madera engineered white oak flooring and oversized windows facing north and south. The thoughtful layout begins with a spacious open-plan living/dining room and a signature gourmet kitchen featuring white Shaker cabinetry trimmed with Bianco Carrara marble, a Latoscana Fireclay farm sink, a Waste King garbage disposal and a Waterworks faucet. Cooking and cleaning are effortless with a suite of high-end appliances, including a Bertazzoni Professional Series range and a dishwasher and refrigerator by Jenn-Air. Enjoy seamless indoor-outdoor living and entertaining on the main467-square-foot terrace featuring porcelain pavers, water and electricity. Plan your next barbecue or practice urban gardening in this private oasis with southern sunlight. Head to the owner's suite to discover a king-size bedroom, a walk-in closet and a spa bathroom with a large shower, custom double vanity, Restoration Hardware medicine cabinet and Waterworks fixtures surrounded by Bianco Carrara marble. The secondary bedrooms offer roomy closets of their own, and the north-facing bedroom also includes its own private terrace overlooking Halsey Street. The equally well-appointed guest bathroom features a large tub/shower. Additional storage space, a pantry and a laundry closet with an in-unit Bosch washer-dryer add wonderful convenience and livability to this all-new Brooklyn residence. 524 Halsey Street is a contemporary condominium enclave with roots stretching to the 1890s when the property served as stables for the Moser Palace Carriage Company and later the Opera Stables, which became the Opera Garage. Today, within the restored and expanded historic brick framework, residents enjoy an attended lobby, a gym, storage, a bike room and a glorious common roof deck. Surrounded by Bushwick, Clinton Hill and Crown Heights, this lovely tree-lined Bedford-Stuyvesant block is at the epicenter of exciting Brooklyn living. Lovely playgrounds and parks dot the nearby streets, and the borough's buzziest restaurants and nightlife venues are right outside your door, including Saraghina, Peaches, LunAtico , Rita & Maria and Mama Fox. Access to transportation is excellent with A, C and LIRR trains, excellent bus service and CitiBike stations all nearby. Note: Photos represent a model residence in the building and may not be of the apartment listed.
$1,475,000
524 Halsey St Unit 304 Brooklyn, NY 11233
- Type:
- Apartment
- Sq.Ft.:
- 1,194
- Status:
- NEW LISTING
- Beds:
- 3
- Year built:
- 1921
- Baths:
- 2.00
- MLS#:
- RPLU-5122982598
ADDITIONAL INFORMATION
OPEN HOUSE BY APPOINTMENT ONLY. PLEASE EMAIL OR CALL TO SCHEDULE A SHOWING. Stuyvesant Heights history meets contemporary luxury in this beautiful three-bedroom, two-bathroom condominium featuring exceptional materials, upscale appliances and a loft-like layout at 524 Halsey Street - the newest offering from The Brooklyn Home Company. Inside this 1,194-square-foot home, tall ceilings with ultra-thin recessed LED lighting rise above seven-inch-wide Madera engineered white oak flooring and oversized north-facing windows. The thoughtful layout begins with a spacious open-plan living/dining room and a signature kitchen featuring white Shaker cabinetry trimmed with Bianco Carrara marble, a Latoscana Fireclay farm sink, a Waste King garbage disposal and a Waterworks faucet. Cooking and cleaning are effortless with a suite of high-end appliances, including a Bertazzoni Professional Series range and a dishwasher and refrigerator by Jenn-Air. Head to the owner's suite to discover a king-size bedroom, a vast walk-in closet, and a spa bathroom with a large shower, custom double vanity, Restoration Hardware medicine cabinet and Waterworks fixtures surrounded by Bianco Carrara marble. The secondary bedrooms offer roomy closets of their own, while the equally well-appointed guest bathroom features a large tub/shower. Additional storage space, a pantry and a laundry closet with an in-unit Bosch washer-dryer add wonderful convenience and livability to this all-new Brooklyn residence. 524 Halsey Street is a contemporary condominium enclave with roots stretching to the 1890s when the property served as stables for the Moser Palace Carriage Company and later the Opera Stables, which became the Opera Garage. Today, within the restored and expanded historic brick framework, residents enjoy an attended lobby, a gym, storage, a bike room and a glorious common roof deck. Surrounded by Bushwick, Clinton Hill and Crown Heights, this lovely tree-lined Bedford-Stuyvesant block is at the epicenter of exciting Brooklyn living. Lovely playgrounds and parks dot the nearby streets, and the borough's buzziest restaurants and nightlife venues are right outside your door, including Saraghina, Peaches, LunAtico, Rita & Maria and Mama Fox. Access to transportation is excellent with A, C and LIRR trains, excellent bus service and CitiBike stations all nearby. Note: Photos represent a model residence in the building and may not be of the apartment listed.
$1,100,000
524 Halsey St Unit 206 Brooklyn, NY 11233
- Type:
- Apartment
- Sq.Ft.:
- 1,011
- Status:
- NEW LISTING
- Beds:
- 2
- Year built:
- 1921
- Baths:
- 1.00
- MLS#:
- RPLU-5122982569
ADDITIONAL INFORMATION
OPEN HOUSE BY APPOINTMENT ONLY. PLEASE EMAIL OR CALL TO SCHEDULE A SHOWING. Stuyvesant Heights history meets contemporary luxury in this beautiful two-bedroom, one-bathroom condominium featuring exceptional materials,upscaleappliances anda loft-like layoutat 524 Halsey Street - the newest offering from The Brooklyn Home Company. Inside this1,011-square-foot home, tall ceilings with ultra-thin recessed LED lighting rise above seven-inch-wide Madera engineered white oak flooring and oversized eastern and western windows. The thoughtful layout begins with a spaciousopen-plan living/dining room and a signature gourmet kitchen featuring white Shaker cabinetry trimmed with Bianco Carrara marble, aLatoscana Fireclay farm sink, a Waste King garbagedisposal and a Waterworks faucet. Cooking and cleaning are effortless with a suite of high-end appliances, including aBertazzoni Professional Series range and a dishwasher and refrigerator by Jenn-Air. Two spacious and bright bedrooms enjoy roomy closets,while the spa bathroom impresses with a large tub/shower, custom vanity, Restoration Hardware medicine cabinet and Waterworks fixtures surrounded by marble. Anadditional closet and an in-unit Bosch washer-dryer add wonderful convenience and livability to this all-new Brooklyn residence. 524 Halsey Street is a contemporary condominium enclave with roots stretching to the 1890s when the property served as stables for the Moser Palace Carriage Company and later the Opera Stables, which became the Opera Garage. Today, within the restored and expanded historic brick framework, residents enjoy an attended lobby, a gym, storage, a bikeroom and a glorious common roof deck. Surrounded by Bushwick, Clinton Hill and Crown Heights, this lovely tree-lined Bedford-Stuyvesant block is at the epicenter of exciting Brooklyn living. Lovely playgrounds and parks dot the nearby streets, and the borough's buzziest restaurants and nightlife venues are right outside your door, including Saraghina, Peaches,LunAtico, Rita & Maria and Mama Fox. Access to transportation is excellent with A, C and LIRR trains, excellent bus service andCitiBike stations all nearby. Note: Photos represent a model residence in the building and may not be of the apartment listed.
$1,925,000
524 Halsey St Unit 107 Brooklyn, NY 11233
- Type:
- Duplex
- Sq.Ft.:
- 2,247
- Status:
- NEW LISTING
- Beds:
- 1
- Year built:
- 1921
- Baths:
- 3.00
- MLS#:
- RPLU-5122982528
ADDITIONAL INFORMATION
OPEN HOUSE BY APPOINTMENT ONLY. PLEASE EMAIL OR CALL TO SCHEDULE A SHOWING. Stuyvesant Heights history meets contemporary luxury in this beautiful one-bedroom, two-and-a-half-bathroom duplex featuring exceptional materials, a loft-like layout and a massive private yard at 524 Halsey Street - the newest offering from The Brooklyn Home Company. Inside this 2,247-square-foot home, tall ceilings with ultra-thin recessed LED lighting rise over 11 feet tall above seven-inch-wide Madera engineered white oak flooring and oversized south-facing windows. The thoughtful layout begins on the upper level with a spacious open-plan living/dining room and a signature gourmet kitchen featuring white Shaker cabinetry trimmed with Bianco Carrara marble, a Latoscana Fireclay farm sink, a Waste King garbage disposal and a Waterworks faucet. Cooking and cleaning are effortless with a suite of high-end appliances, including a Bertazzoni Professional Series range and a dishwasher and refrigerator by Jenn-Air. Enjoy seamless indoor-outdoor living and entertaining in the 422-square-foot fully fenced yard featuring porcelain pavers, a turf lawn, water and electricity. Plan your next barbecue or practice urban gardening in this private oasis. Head to the owner's suite to discover a king-size bedroom and two closets, including a walk-in. The spa bathroom impresses with a large shower, custom double vanity, Restoration Hardware medicine cabinet and Waterworks fixtures surrounded by Bianco Carrara marble. The equally well-appointed guest bathroom features a large tub/shower and swaths of marble. A pantry and two large closets complete the beautifully planned main floor. On the expansive lower level, the large rec room is perfect as a media room, home gym, office, or all of the above. In the powder room, shiplap, porcelain plank tile, a Pottery Barn mirror and Waterworks hardware add a designer touch. A laundry closet with an in-unit Bosch washer-dryer adds wonderful convenience and livability to this all-new Brooklyn residence. 524 Halsey Street is a contemporary condominium enclave with roots stretching to the 1890s when the property served as stables for the Moser Palace Carriage Company and later the Opera Stables, which became the Opera Garage. Today, within the restored and expanded historic brick framework, residents enjoy an attended lobby, a gym, storage, a bikeroom and a glorious common roof deck. Surrounded by Bushwick, Clinton Hill and Crown Heights, this lovely tree-lined Bedford-Stuyvesant block is at the epicenter of exciting Brooklyn living. Lovely playgrounds and parks dot the nearby streets, and the borough's buzziest restaurants and nightlife venues are right outside your door, including Saraghina, Peaches,LunAtico, Rita & Maria and Mama Fox. Access to transportation is excellent with A, C and LIRR trains, excellent bus service andCitiBike stations all nearby. Note: Photos represent a model residence in the building and may not be of the apartment listed.
Open House:
Sunday, 6/2 12:30-2:30PM
- Type:
- Condo
- Sq.Ft.:
- 772
- Status:
- NEW LISTING
- Beds:
- 2
- Year built:
- 2018
- Baths:
- 1.00
- MLS#:
- 482406
ADDITIONAL INFORMATION
Experience luxury living in the heart of Brooklyn! This gorgeous 2-bedroom, 1-bathroom condo maximizes its open-plan layout to create a sophisticated, modern home perfect for the discerning Brooklyn resident. Nestled within one of Brooklynâs newer boutique condominiums, this residence showcases the finest in contemporary luxury and design, featuring large Pella windows, wide-plank engineered hardwood flooring, in-unit laundry space, and central heating and cooling systems. The welcoming entryway seamlessly flows into the open living, dining, and kitchen area, which includes a sleek-in counter peninsula, elegant white quartz countertops, premium Nolte cabinets, and top-of-the-line stainless steel Samsung and Fisher & Paykel appliances. Both generously sized bedrooms are conveniently located near the main living areas, while the full bathroom exudes luxury with textured walls, ceramic tile flooring, and high-end Kohler and Delta fixtures. This stunning unit is part of The Hill, one of the most sought-after condominium developments to hit the market. Situated in the vibrant Ocean Hill neighborhood, the building offers a virtual doorman system, an elevator for convenience, bike and private storage rooms, a shared rooftop deck, a fitness center, and parking. Located just steps from the bustling retail hub of Rockaway Avenue, residents also enjoy proximity to parks, playgrounds, and convenient access to Subway lines including the A/C/L/J. The building is pet-friendly, ensuring a warm welcome for your furry companions. STAR Tax Abatement is optional per individual unit owner(s) to file for. Don't miss out, call today to schedule a showing!
- Type:
- Apartment
- Sq.Ft.:
- 832
- Status:
- NEW LISTING
- Beds:
- 2
- Baths:
- 1.00
- MLS#:
- RPLU-33423024123
ADDITIONAL INFORMATION
Welcome to 830 Halsey St, a 2-bedroom, 1-bathroom condo located in one of Brooklyn's most popular neighborhood, BedStuy. This well laid out unit offers everything you need: exposed brick, a private terrace, shared roof access, an in-unit washer/dryer and deeded storage. The impressive large skylight in the living area creates additional natural light, and the exposed brick adds charm and character to this well proportioned home. The kitchen includes stainless steel appliances and dishwasher with and open concept layout, great for entertaining guests. The primary bedroom is bright and airy, providing a relaxing space to unwind after a long day. The second bedroom has access to a private terrace. A notable feature is the internal staircase leading to the shared roof with views of the Brooklyn skyline. Only this and the neighboring unit have access to the feature. Additional"must haves:" hardwood floors throughout, central air condition and ample storage space, and extremely low carrying costs! Enjoy trend setting restaurants, and easy access to public transportation, this apartment offers everything you need!
$1,100,000
30 Gunther Pl Brooklyn, NY 11233
- Type:
- Townhouse
- Sq.Ft.:
- 2,000
- Status:
- Active
- Beds:
- 3
- Year built:
- 1901
- Baths:
- 2.00
- MLS#:
- RPLU-5123030427
ADDITIONAL INFORMATION
30a Gunther Place is a recently renovated two-family home nestled in the vibrant area of Ocean Hill, Brooklyn. This tastefully updated residence boasts a modern and inviting atmosphere, with wood flooring throughout. The upper floor offers a spacious two-bedroom, one-bathroom layout, while the first and second floors feature a generous three-bedroom, two-bathroom duplex. The well-designed eat-in kitchens are both smart and functional, complete with bright and shiny stainless steel appliances. The bathrooms are elegantly simple yet well-appointed, providing a touch of luxury. Situated on a picturesque tree-lined street, Gunther Place offers a tranquil setting just a stone's throw away from the bustling city. Its prime location grants easy access to transportation, with the C train only a couple of blocks away and a full service grocery store across the street. A short trip on the train will take you directly to the vibrant heart of Manhattan, allowing for effortless exploration of the city's renowned attractions, cultural landmarks, and diverse culinary scene. Whether you crave the excitement of the city or seek a peaceful retreat, 30a Gunther Place is the perfect place to call home in the heart of Brooklyn. Brokers appreciated
- Type:
- Townhouse
- Sq.Ft.:
- 900
- Status:
- Active
- Beds:
- 5
- Year built:
- 2004
- Baths:
- 3.00
- MLS#:
- RPLU-33423028549
ADDITIONAL INFORMATION
This may be the cutest, spacious, airy home on the market in Brooklyn and the huge bonuses are it is ready for cosmetic renovations to your own taste and comes with its own private garage and driveway! This beautiful multi-family brick home located in Ocean Hill has a spacious 3bed/1.5bath duplex over an income-producing 2bed/1bath. The kitchen in the top duplex opens to a finished deck and unbelievably large, grassy green backyard. 20FT WIDE 3BED DUPLEX UNIT OVER A SPACIOUS 2BED UNIT EXTRA LARGE MAIN BEDROOM WITH WALK-IN CLOSET LARGE QUEEN SIZE 2ND AND 3RD BEDROOMS WASHER/DRYER HOOK-UP EXTRA LARGE OPEN KITCHEN SWITCHBACK STAIRCASE BEAUTIFUL CURB APPEAL WITH MANICURED FRONT YARD FINISHED DECK AND HUGE BACKYARD PAVED DRIVEWAY PLUS GARAGE
- Type:
- Co-Op
- Sq.Ft.:
- n/a
- Status:
- Active
- Beds:
- 3
- Year built:
- 1910
- Baths:
- 1.00
- MLS#:
- 3553383
- Subdivision:
- 2181 Pacific St Hdfc
ADDITIONAL INFORMATION
Welcome to this 3 bedroom co-op apartment in the heart of Crown Heights, Brooklyn. This spacious and inviting 3 bdrm co-op offers a perfect blend of modern comfort and classic charm. Ideal for all seeking a vibrant neighborhood with easy access to the best of Brooklyn. Abundant daylight, modern kitchen, hardwood floors throughout, open living room area, pet friendly, close to schools, transportation, parks, dining, and shopping.
$2,295,000
592 Hancock St Brooklyn, NY 11233
- Type:
- Townhouse
- Sq.Ft.:
- 800
- Status:
- Active
- Beds:
- 4
- Year built:
- 1901
- Baths:
- 4.00
- MLS#:
- RPLU-63223024805
ADDITIONAL INFORMATION
Discover the epitome of luxury living in this stunning home where every detail has been designed for comfort and elegance. With exclusive features like your very own driveway and private off street gated parking space, a beautiful fenced yard, and stunning finishes throughout, 592 Hancock exudes charm and function from the moment you arrive. Step through the white oak arched doors into the expansive dining and living room area, seamlessly blending modern design with timeless sophistication. The open-concept layout creates a seamless flow between the kitchen and rear deck, perfect for entertaining guests or enjoying quiet evenings at home. In the chef-inspired kitchen, culinary dreams come to life with top-of-the-line stainless steel appliances, including an AGA refrigerator, dishwasher, and duel-fuel range, complemented by a sleek Broan hood. The modern white tile backsplash and spacious breakfast bar with a Ceasarstone quartz countertop add a touch of contemporary flair to the space. The deck, with stairs down to your manicured yard, is accessed by a nanawall system, allowing a perfect blend of indoor and outdoor living. Upstairs, two sunny bedroom suites await, each boasting private en-suites and ample natural light. The primary bedroom impresses with two massive walk-in closets, while radiant heated floors in every bathroom ensure ultimate comfort on even the coolest mornings. The garden level offers additional space with two more bedrooms and convenient washer and dryer. Step outside to the truly enchanting backyard oasis, surrounded by cedar fencing and adorned with a harmonious blend of stone, greenery, and herringbone brick-a serene retreat in the heart of the city. Conveniently located near the A and C lines, Fulton Park, and a host of trendy restaurants, this home offers the perfect combination of urban convenience and suburban tranquility.
- Type:
- Apartment
- Sq.Ft.:
- 553
- Status:
- Active
- Beds:
- 1
- Year built:
- 2024
- Baths:
- 1.00
- MLS#:
- RPLU-33423012126
ADDITIONAL INFORMATION
Introducing Macon On The Park! One boutique condo with two buildings and a total of 14 units. Located directly across the street from Saratoga Park which is known for its mature sycamore trees and just had a complete overhaul of its playground and facilities. 762 Macon Street is a carefully designed and newly built condominium building on the nexus of Stuyvesant Heights and Ocean Hill. Featuring a mix of 1- and 2-bedroom units, with a common roof deck, private balconies and storage units, plus a parking space for unit #1. Unit #2B is a 553 Square Foot 1 bedroom, 1 bathroom home with three bright exposures, a deeded storage unit and a private balcony. The sleek kitchen boasts ample storage inside of custom natural wood and cream cabinets, clean Quartz countertops and backsplashes, a Bertazzoni appliance package including an externally vented exhaust hood, and black hardware. The comfortable bedroom has great closet space, and all bathrooms have floating vanities with oak cabinetry, lighted medicine cabinets with tons of storage space, heated floors, and glass-enclosed deep soaking tubs or tiled walk-showers. Taxes: $479 Common Charges: $221 Every residence features hardwood plank flooring, energy efficient multi-zone Mitsubishi heating and cooling systems, double-pane windows, recessed LED lighting, Bluetooth speakers, and an in-unit washer/dryer. A smart video intercom system allows for easy access and smooth delivery of packages. The stylish lobby has steel package shelving and mailboxes, with space to meet and greet your new neighbors! 762 Macon is perfectly located across the street from Saratoga Park. The building sits on the corner of Macon and Howard - local hot spots include Early Yves Cafe, Cuts & Slices, Bed Stuy Fish Fry, September Cafe, and All Night Skate. There is a Citi Bike station directly across the street, as well as the Halsey Street J just a couple blocks away! This is not an offering. The complete offering terms are in an offering plan available from the Sponsor. File No.CD23-0126. Equal housing opportunity.
$1,295,000
762 Macon St Unit 1 Brooklyn, NY 11233
- Type:
- Duplex
- Sq.Ft.:
- 1,619
- Status:
- Active
- Beds:
- 2
- Year built:
- 2024
- Baths:
- 3.00
- MLS#:
- RPLU-33423012114
ADDITIONAL INFORMATION
Introducing Macon On The Park! One boutique condo with two buildings and a total of 14 units. Located directly across the street from Saratoga Park which is known for its mature sycamore trees and just had a complete overhaul of its playground and facilities. 762 Macon Street is a carefully designed and newly built condominium building on the nexus of Stuyvesant Heights and Ocean Hill. Featuring a mix of 1- and 2-bedroom units, with a common roof deck, private balconies and storage units, plus a parking space for unit #1. Unit #1 is a 1,619 square foot, two level duplex home, with 2 bedrooms, 2.5 bathrooms, a private garden and a deeded parking space with direct access to the unit. The sleek L shaped kitchen boasts ample storage inside of custom natural wood and cream cabinets, clean Quartz countertops and backsplashes, a Bertazzoni appliance package including an externally vented exhaust hood, and black hardware. The two comfortable bedrooms both have great closet space, and all bathrooms have floating vanities with oak cabinetry, lighted medicine cabinets with tons of storage space, heated floors, and glass-enclosed deep soaking tubs or tiled walk-showers. The primary bathroom is en-suite with double vanities. Taxes: $1,130 Common Charges: $522 Every residence features hardwood plank flooring, energy efficient multi-zone Mitsubishi heating and cooling systems, double-pane windows, recessed LED lighting, Bluetooth speakers, and an in-unit washer/dryer. A smart video intercom system allows for easy access and smooth delivery of packages. The stylish lobby has steel package shelving and mailboxes, with space to meet and greet your new neighbors! 762 Macon is perfectly located across the street from Saratoga Park. The building sits on the corner of Macon and Howard - local hot spots include Early Yves Cafe, Cuts & Slices, Bed Stuy Fish Fry, September Cafe, and All Night Skate. There is a Citi Bike station directly across the street, as well as the Halsey Street J just a couple blocks away! This is not an offering. The complete offering terms are in an offering plan available from the Sponsor. File No.CD23-0126. Equal housing opportunity.
$799,000
1995 Pacific St Brooklyn, NY 11233
- Type:
- Townhouse
- Sq.Ft.:
- 1,308
- Status:
- Active
- Beds:
- 2
- Year built:
- 1910
- Baths:
- 2.00
- MLS#:
- COMP-157845139861696
ADDITIONAL INFORMATION
1995 Pacific Street is a one family house located in Crown Heights. 1995 Pacific Street was built in 1910 and has 2 stories and a basement.
$2,495,000
481 Macon St Brooklyn, NY 11233
- Type:
- Townhouse
- Sq.Ft.:
- 817
- Status:
- Active
- Beds:
- 4
- Year built:
- 1899
- Baths:
- 3.00
- MLS#:
- RPLU-5123001281
ADDITIONAL INFORMATION
Experience understated sophistication at this stunning semi-detached single family townhouse, nestled on one of Bedford-Stuyvesant's most picturesque blocks. 481 Macon St is a 4 bed, 3 bath, meticulously renovated and immaculately maintained masterpiece of a home in the Stuyvesant Heights Historic District. Entering at the top of the stoop the living room is open and airy. The working fireplace adds warmth as clean modern lines and light draw you into the space. An iconic George Nelson Bubble Lamp hovers above the elegant space. Floor to ceiling windows flood the parlor floor with natural light. The expansive ceiling height seamlessly transitions to a large dining area. Past the dining area an open concept kitchen welcomes all aspiring chefs. Anchored by a large Caesarstone island that doubles as a breakfast bar, the kitchen boasts high-end stainless-steel appliances; Fisher Paykel refrigerator, Bertazzoni 6 burner range and stove, and a Bosch dishwasher. Pablo Designs Pendant Lighting add unobtrusive warmth to the polished kitchen. Custom built cabinets offer plenty of storage space, a fantastic coffee barand wine fridge sit across the kitchen. A spacious outdoor deck off the rear of the home creates a perfect space for indoor/outdoor living and al fresco dining. An oversized skylight beckons you to the top floor where an expansive primary bedroom with two walk-in closets await. The ensuite bathroom feels as if it's been pulled out of Architectural Digest. A vintage mirrored double sink vanity amplifies the custom hexagon tilework. The marble vanity top continues to accentuate the understated sophistication and blends perfectly with Kohler hardware for the sinks and shower fixtures. Radiant heated flooring and a SmartBidet toilet adds additional touches of luxury. The secondary bedroom on this floor is equally as spacious and has its own walk in closets. The bathroom off this bedroom is equally as luxurious, with its a marble vanity top, Kohler hardware, SmartBidet toilet and also radiant heated flooring. The garden floor continues with a similar aesthetic and feel. Two oversized bedrooms, each with its own spacious walk-in closet are on this level. The third full bathroom sits in the hallway between the bedrooms. This bathroom is similarly outfitted with a marble vanity top, penny tiled flooring, high end fixtures, and radiant heated flooring. The garden floor offers three additional storage closets. Stairs leading down to a spotlessly clean basement is located across the hall. At the rear of the main hallway, even the laundry room does not fail to disappoint. The laundry room not only offers full sized and vented LG ThinQ machines, but also has custom built cabinetry with upper and lower storage, features a white Caesarstone countertop, subway tiled backsplash, and convenient utility sink. The back yard is perfectly landscaped with evergreen shrubs, full sized trees, and cedar fencing for privacy. This outdoor space is divided into 3 areas, with a blue stone patio, a grassy turf lawn at the rear, and the parlor level deck. Lighting and irrigation complete the outdoor space and make gardening a breeze. 481 Macon is ideally located in one of the most prime sections of Stuyvesant Heights. The A/C train is minutes away. Cafes, restaurants, and nightlife all within a stone's throw. Mama Fox and Saraghina around the corner, Rita & Maria, newly opened Daphne's and Peaches are all nearby. Truly one of Bedford-Stuyvesant's best townhouses to be offered in recent years, this is the one you've been waiting for! Call or email for your private appointment today!
$1,280,000
231 Macdougal St Brooklyn, NY 11233
- Type:
- Townhouse
- Sq.Ft.:
- 1,568
- Status:
- Active
- Beds:
- 4
- Year built:
- 1910
- Baths:
- 2.00
- MLS#:
- RPLU-1032522980115
ADDITIONAL INFORMATION
Prime Ocean Hill Two-Family Townhome w/Income-Generating Potential Introducing 231 Macdougal Street, a gut-renovated two-family townhome nestled on a quiet tree-lined street in Ocean Hill. With stunning interiors, a large backyard, and a flexible layout, this unique offering is perfect for investors as well as those looking for a primary residence or live-and-rent property. Renting both units can generate a net cap rate of 5.22%. Both 2-bedroom, 1-bathroom units feature beautiful hardwood floors, recessed lighting, sash windows, in-unit washers and dryers, and central heating and cooling. Windowed kitchens are adorned with sleek quartz countertops, white subway tile backsplashes, shaker cabinets, charming farmhouse sinks, touchless faucets, and high-end stainless steel appliances. The first-floor kitchen also has a lovely eat-in island and chic pendant lighting. Bathroom finishes include stylish tilework, matte black fixtures, and deep soaking tubs with rainfall and handheld showerheads. The 767-square-foot first-floor apartment has a spacious open-plan layout and direct access to the backyard , and the 539-square-foot second-floor unit receives incredible natural light . The 524-square-foot windowed basement is completely open and has porcelain tile floors and two convenient access points. The space can easily be used for storage or as a private gym, crafts room, play area, den, and more. The 958-square-foot fenced backyard is a true oasis with a pair of mature trees and abundant space for gardening, grilling, playing, alfresco meals, and lounging. 231 Macdougal Street is close to a variety of restaurants, bars, cafes, and shops like All Night Skate, september , Beets Caf , and Bread & Butter . Saratoga Park is nearby and there are several playgrounds in the area. Accessible subway lines include the A, C, J, Z, and L, allowing for a simple commute to Manhattan and West Brooklyn.
- Type:
- Apartment
- Sq.Ft.:
- 505
- Status:
- Active
- Beds:
- n/a
- Year built:
- 2018
- Baths:
- 1.00
- MLS#:
- RPLU-63222989879
ADDITIONAL INFORMATION
This spacious studio offers great light and can easily be converted to a cozy one bedroom apartment. As you enter you immediately notice the oversized floor to ceiling windows, white oak hardwood flooring, recessed lighting and ample closet space. The kitchen comes equipped with stainless steel appliances, a Bosch dishwasher, custom built-in cabinets and quartz countertops. The bathroom features custom tiles, a floating vanity and a roomy linen closet. Other highlights include an intercom system, central air conditioning and Fios as your internet provider. Located one flight up in a well run, self managed boutique Condo building, this apartment has maintained the same low common charges for several years . Residents can head upstairs to communal outdoor roof deck, linger and observe the skyline view, or head down to utilize a semi-private storage space and access the shared (free) laundry room. Conveniently located a few short blocks off the JZ train lines on Broadway and a short distance to the C train on Ralph Ave stop. Enjoy the nearby Saratoga Square Park and 2 community gardens on Fulton Street or treat yourself to a meal, drink or dessert at Saraghina, Mama Fox, Chez Oskar, Manny's Wine Shop or Lady Moo Moo's ice cream parlor. Shown by appointment.
$1,628,000
409 Bainbridge St Brooklyn, NY 11233
- Type:
- Townhouse
- Sq.Ft.:
- 1,045
- Status:
- Active
- Beds:
- 4
- Year built:
- 1899
- Baths:
- 2.00
- MLS#:
- RPLU-33422985968
ADDITIONAL INFORMATION
Two unit brownstone townhouse 19x55 ft, built 1899, in Bedford Stuyvesant - has had one owner for the last 50 years. Basement is above grade and measures 1049 sf. Some original details include high ceilings, pocket doors, fireplaces and parquet floors just to name a few. House has great boned and can be upgrade to suit your preferences for it needs work. Blocks from restaurants and trains to Manhattan.
Open House:
Sunday, 6/2 1:00-2:30PM
- Type:
- Co-Op
- Sq.Ft.:
- 880
- Status:
- Active
- Beds:
- 3
- Year built:
- 1910
- Baths:
- 2.00
- MLS#:
- H6303287
- Subdivision:
- 719 Hancock St, Hdfc
ADDITIONAL INFORMATION
North & south facing 3-bedroom flex 4-bedroom apartment with 1.5 baths on the 2nd floor of an intimate 8-unit walkup on Hancock Street between Ralph & Patchen Avenues in Bedford Stuyvesant, Brooklyn. This floor-through unit shares the level with just one other and features two separate entrances, high ceilings at 9' 8", and a windowed eat-in kitchen upgraded with dual sinks, new appliances including a wine cooler. The building benefits from a finished basement with a pool table and a cozy backyard patio. Installation of an in-unit washer and dryer is permitted if compliant, and small pets are welcome (up to two). The monthly maintenance fee of $630.31 covers heating, with 250 shares allotted per apartment. Income restrictions of 120% AMI apply, ensuring it remains affordable. Financing up to 90% is permitted, and it must be used as a primary residence with no subletting and no investors. Conveniently located near the A, C, J, & Z subway lines.
- Type:
- Condo
- Sq.Ft.:
- 869
- Status:
- Active
- Beds:
- 2
- Year built:
- 1900
- Baths:
- 1.00
- MLS#:
- 3547003
- Subdivision:
- Jalen Management Co.
ADDITIONAL INFORMATION
Welcome to Ocean Hill in the heart of Bedford-Stuyvesant, Brooklyn! Nestled in this vibrant neighborhood, this two-bedroom condo offers a perfect blend of comfort and urban living. Step into a spacious and light-filled living area, ideal for both relaxation and entertaining. The eat-in kitchen features ample storage, and plenty of space for making cooking a delight. Each bedroom offers a tranquil retreat, while the condo's layout ensures privacy and functionality. Very low monthly taxes - only $110.25/month. With Ocean Hill's rich cultural scene, diverse dining options, and easy access to transportation, including nearby subway stations, and the soon to be transformed Broadway Junction train station, this condo presents an opportunity to experience the best of Brooklyn living. Don't miss out on making this your new home!
$1,950,000
187 Bainbridge St Brooklyn, NY 11233
- Type:
- Townhouse
- Sq.Ft.:
- 680
- Status:
- Active
- Beds:
- 6
- Year built:
- 1899
- Baths:
- 4.00
- MLS#:
- RPLU-33422962114
ADDITIONAL INFORMATION
This house makes great financial sense! Not only is it 4 stories plus a basement for under $2M--your tenant's rent could also pay half of your mortgage!!! 187 Bainbridge Street is a turnkey 4 story double duplex with substantial rent roll and super low taxes of $2365/year, delivered with a brand new roof with a 10 year warranty. Situated on a pretty, tree lined block and opposite a striking, converted schoolhouse, this double duplex townhouse is turn-key and live/work/play ready. The ground floor comprises South facing windows and an open plan living room, dining area and newly renovated kitchen with a suite of Bosch and Fisher&Paykel appliances plus a half bath. A dry cellar is accessed from this level, as is a substantial back garden with a wealth of potential. Unusually, extensions on the neighboring properties allow for a secluded patio. (FAR exists on the property allowing the option of building out) Upstairs to high ceilings and three large bedrooms with spacious closets in each, plus a full, windowed bathroom. The entrance foyer to the rental unit can be accessed here.The upper duplex is as charming as it is spacious. The living room is open plan and bright. The windowed kitchen is bright and airy and has a washer/dryer. French doors open to a wide and sunny bedroom. A full bathroom completes this level. The fourth floor, invisible from the street, is bathed in light from the 4 skylights. There are three bedrooms and a full bath here. The location is super convenient with Milk & Pull and Chez Oskar around the corner and Trad Room and L'antagoniste just down the street. The Utica express stop is just minutes away.
$975,000
144 Somers St Brooklyn, NY 11233
- Type:
- Other
- Sq.Ft.:
- 1,800
- Status:
- Active
- Beds:
- 5
- Lot size:
- 0.03 Acres
- Year built:
- 1899
- Baths:
- 2.00
- MLS#:
- 2401955
ADDITIONAL INFORMATION
Unlock the potential of this 20 ft wide two-family townhouse nestled in bustling Ocean Hill! Along with its convenient location, this promising property is in nice clean condition. It is in need of some updating, so it presents a unique opportunity for both homeowners and investors alike. Boasting two distinct units, the townhouse awaits your creative touch to transform it into a modern haven. The main unit offers 2 bedrooms and 1 bathroom, a spacious living area, functional eat-in-kitchen, while the second unit mirrors these features. There is also a fully finished basement with access to a private backyard. Revitalize this townhouse to suit your vision and unlock its income potential! Located in the crosshairs of Eastern Parkway & Broadway, this home offers easy access to transportation and neighborhood amenities. Seize the chance to breathe new life into this townhouse, blending convenience with the promise of a lucrative investment. Welcome to a canvas where your imagination meets opportunity in the heart of a thriving neighborhood. Call today for your private showing!
$2,350,000
381 Decatur St Brooklyn, NY 11233
- Type:
- Townhouse
- Sq.Ft.:
- 2,935
- Status:
- Active
- Beds:
- 4
- Year built:
- 1899
- Baths:
- 4.00
- MLS#:
- COMP-155091618882365
ADDITIONAL INFORMATION
Welcome to 381 Decatur Street, where charm meets modern luxury in this fully renovated two-family brick townhouse. As you enter the parlor level of the owner's duplex, bask in the natural light pouring in from the north and south-facing windows. Adorned with brand new herringbone hardwood floors and an open floor plan, this space sets the stage for both relaxation and entertaining. Picture yourself crafting culinary masterpieces in the chef's kitchen, boasting floor-to-ceiling white cabinetry, a sleek navy blue kitchen island, and high-end appliances that seamlessly blend style and functionality. Slide open the glass doors and step onto your private deck, the perfect spot for summer BBQs and gatherings in your fenced-in backyard oasis. And let's not forget the well-designed powder room, adding convenience and flair to this level. Upstairs, retreat to the primary en-suite bedroom, spacious enough for a king-sized bed and offering ample closet space. Indulge in luxury with a double vanity bathroom illuminated by a skylight and adorned with beautiful modern tiles. Two additional bedrooms and a shared bathroom complete this level, while the finished cellar below provides space for recreation and storage, along with a handy powder room and washer/dryer. The garden-level unit offers a stylish retreat with one bedroom, one bathroom, and a generous living and dining area. The fully equipped kitchen and bonus home office or den offer versatility and comfort, while the private backyard provides a peaceful escape from city life. This unit presents an excellent opportunity for additional income or multi-generational living. Nestled in the heart of Stuyvesant Heights, 381 Decatur Street places you amidst a vibrant tapestry of eateries, parks, fitness centers, and shops. Delight your taste buds at local favorites like Chez Oskar, Trad Room, Peaches, and Nana Ramen. With convenient access to public transit, you're seamlessly connected to all the city has to offer. Don't let this opportunity slip away—schedule your viewing today and make 381 Decatur Street your new Brooklyn haven! *Please note, the interior square footage includes the cellar level.
IDX information is provided exclusively for consumers’ personal, non-commercial use, that it may not be used for any purpose other than to identify prospective properties consumers may be interested in purchasing, and that the data is deemed reliable but is not guaranteed accurate by the MLS. Per New York legal requirement, click here for the Standard Operating Procedures. Copyright 2024 Real Estate Board of New York. All rights reserved.
The information is being provided by Brooklyn MLS. Information deemed reliable but not guaranteed. Information is provided for consumers’ personal, non-commercial use, and may not be used for any purpose other than the identification of potential properties for purchase. Per New York legal requirement, click here for the Standard Operating Procedures. Copyright 2024 Brooklyn MLS. All Rights Reserved.

The data relating to real estate for sale on this web site comes in part from the Broker Reciprocity Program of OneKey MLS, Inc. The source of the displayed data is either the property owner or public record provided by non-governmental third parties. It is believed to be reliable but not guaranteed. This information is provided exclusively for consumers’ personal, non-commercial use. Per New York legal requirement, click here for the Standard Operating Procedures. Copyright 2024, OneKey MLS, Inc. All Rights Reserved.

Brooklyn Real Estate
The median home value in Brooklyn, NY is $693,900. This is lower than the county median home value of $777,700. The national median home value is $219,700. The average price of homes sold in Brooklyn, NY is $693,900. Approximately 29.68% of Brooklyn homes are owned, compared to 61.27% rented, while 9.05% are vacant. Brooklyn real estate listings include condos, townhomes, and single family homes for sale. Commercial properties are also available. If you see a property you’re interested in, contact a Brooklyn real estate agent to arrange a tour today!
Brooklyn, New York 11233 has a population of 8,560,072. Brooklyn 11233 is less family-centric than the surrounding county with 28.82% of the households containing married families with children. The county average for households married with children is 29.89%.
The median household income in Brooklyn, New York 11233 is $57,782. The median household income for the surrounding county is $52,782 compared to the national median of $57,652. The median age of people living in Brooklyn 11233 is 36.2 years.
Brooklyn Weather
The average high temperature in July is 84.5 degrees, with an average low temperature in January of 26.5 degrees. The average rainfall is approximately 47.1 inches per year, with 25.4 inches of snow per year.
