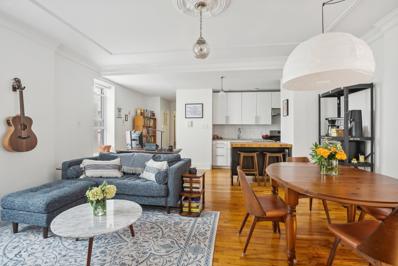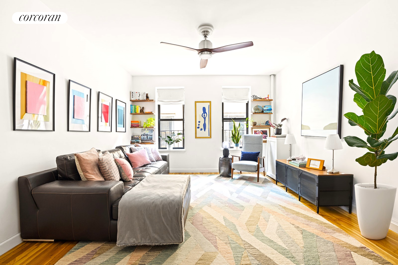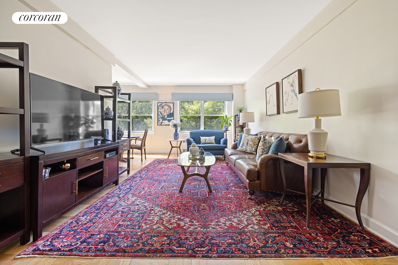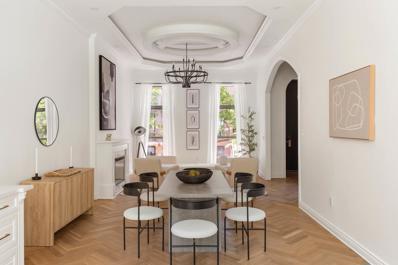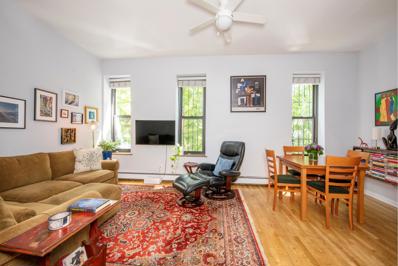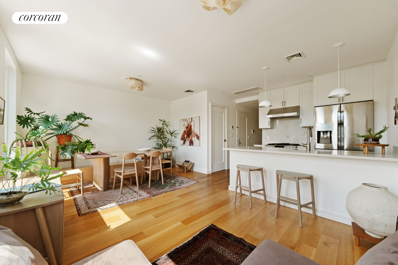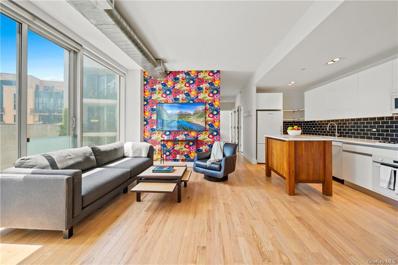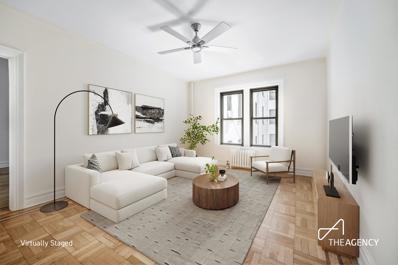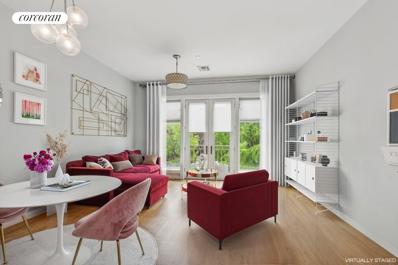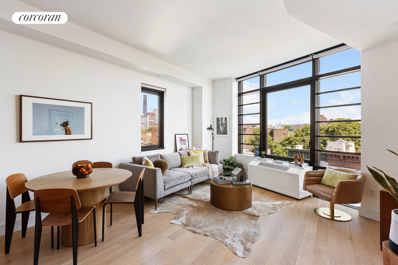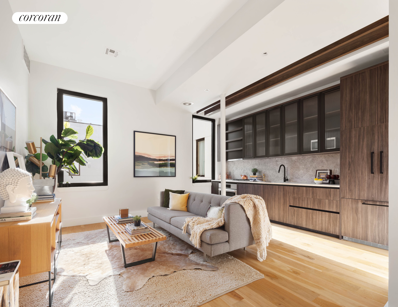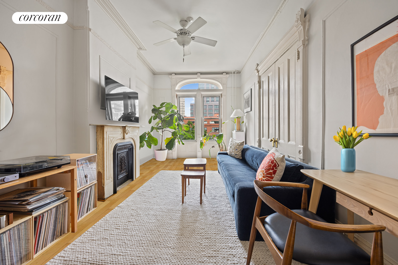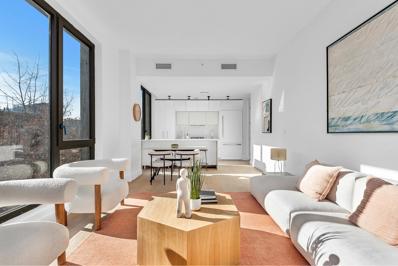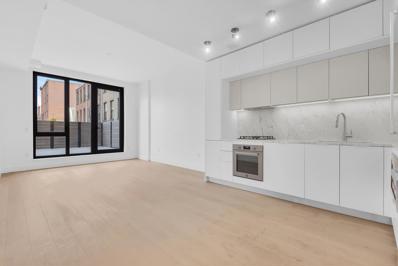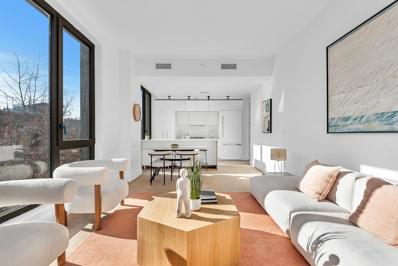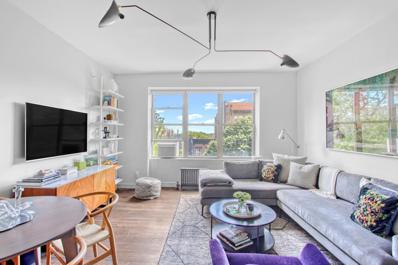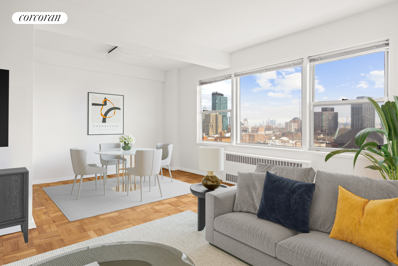Brooklyn NY Homes for Sale
- Type:
- Apartment
- Sq.Ft.:
- n/a
- Status:
- NEW LISTING
- Beds:
- 1
- Year built:
- 1907
- Baths:
- 1.00
- MLS#:
- OLRS-2091422
ADDITIONAL INFORMATION
Situated at the vibrant crossroads of Prospect Heights and Crown Heights, this extra-large co-op one-bedroom apartment blends natural charm with modern sophistication in prime Brooklyn. The classically gut-renovated apartment features a spacious open living area, a king-sized bedroom with a double-deep closet, and a timeless all-white bathroom with penny tile floors. The modern kitchen boasts quartz countertops, a Bosch dishwasher, a Samsung stove, and a refrigerator. The original hardwood floors have been beautifully refinished, and the convenience of an in-unit washer and dryer adds to the apartment's appeal. Built in 1907, 425 Lincoln Place is a quiet, well-maintained boutique co-op building with just nine coveted units. The co-op is financially sound with low common charges, enhancing its desirability. Residents enjoy additional amenities, including laundry facilities and bike storage. This prime location offers unparalleled access to some of Brooklyn's finest attractions, with the Brooklyn Museum, Botanical Gardens, Grand Army Plaza, the farmer's market, and Prospect Park just steps away. Local amenities abound, including popular bars, supermarkets, and renowned restaurants like Olmsted and Mayfield. Additionally, major subway lines are within walking distance, making this an ideal Brooklyn residence.
$1,095,000
125 Eastern Pkwy Unit 2F Brooklyn, NY 11238
- Type:
- Apartment
- Sq.Ft.:
- 980
- Status:
- NEW LISTING
- Beds:
- 2
- Year built:
- 1923
- Baths:
- 2.00
- MLS#:
- RPLU-33423060295
ADDITIONAL INFORMATION
WELCOME TO THE THEODORE ROOSEVELT. 125 EASTERN PARKWAY 2F This wonderful home has been meticulously renovated from top to bottom! Its gracious gallery foyer leads to a generously-sized living room. The gorgeous open kitchen offers designer tile, a high-end appliance package and a wrap around breakfast bar for additional seating. The TWO full baths - including one ensuite -- are pretty and pristine with chic modern finishes coupled with original restored fixtures like the deep soaking cast-iron tub. Other features include: 9-ft ceilings, original plaster detail, beautiful oak floors, reclaimed wood shelves and fantastic closet and storage space. You're located at The Theodore Roosevelt, a beautiful coop c. 1923. It's pet-friendly and offers an elegant marble lobby, two landscaped courtyards, an elevator, a live-in super and bike and private storage (upon availability). It's situated on the nation's first parkway, designed by Central Park's Frederick Olmsted and designated a National Scenic Landmark in 1978. You're across the street from The Brooklyn Museum and Botanic Garden and steps away from Prospect Park, with its miles of running and cycling trails, 32,000 sq ft skating rink, playgrounds and tennis courts. The 2/3 trains are steps away and you have all of the neighborhood's destination cafes, shops and restaurants at your fingertips. This combination of value, location and quality is rarely available and should not be missed! ($135.62/mo assessment).
$1,250,000
10 Plaza St E Unit 3J Brooklyn, NY 11238
- Type:
- Apartment
- Sq.Ft.:
- n/a
- Status:
- NEW LISTING
- Beds:
- 2
- Year built:
- 1959
- Baths:
- 2.00
- MLS#:
- RPLU-33423054437
ADDITIONAL INFORMATION
Spacious 2-bedroom, 2-bathroom apartment situated in a prime co-op full-service building, offering both luxury and convenience. The grand foyer invites you into a bright living and dining area, enhanced by four large windows that provide stunning views of the tree tops of iconic Grand Army Plaza. The pristine galley kitchen is equipped with modern stainless steel appliances and beautiful cabinetry that flows seamlessly into the dining space, perfect for entertaining. Both king-sized bedrooms are generously proportioned, a rare find in New Yok city living. They offer ample closet space, with the primary bedroom featuring an en-suite bathroom, a walk-in closet, and additional storage. The bathrooms are beautifully refinished with stylish gray tiling, one offering a walk-in shower and the other a luxurious soaking tub. The apartment features immaculate parquet floors throughout, adding a touch of elegance and has been upgraded with city-quiet and UV-protected windows, ensuring both tranquility and comfort. This Coop with recently completed facade repointing offers a comprehensive array of amenities, ensuring a comfortable and convenient lifestyle for its residents. The building features a full-time doorman, a resident superintendent who is on-site for immediate maintenance and building management needs and part time porter. For added convenience, the building includes on-site laundry facilities, storage cages available for a fee and subject to availability. On-site parking garage managed by a third party, with applicable fees and subject to availability. Located at Grand Army Plaza's entrance to Prospect Park, Ten Plaza sits at the junction of Prospect Heights and Park Slope, allowing access to both neighborhoods' vibrant offerings - from boutiques on 7th and 5th Avenues to the Brooklyn Museum and an array of restaurants along Vanderbilt Avenue. Maximum financing allowed 75%. Pet friendly. Parents buying with children permitted. Subletting allowed after 2 years.
$5,199,000
237 Saint James Pl Brooklyn, NY 11238
- Type:
- Other
- Sq.Ft.:
- 4,255
- Status:
- NEW LISTING
- Beds:
- n/a
- Year built:
- 1901
- Baths:
- MLS#:
- OLRS-00010087201
ADDITIONAL INFORMATION
Fully gutted 2 family in Prime Clinton Hill
$1,950,000
225 Eastern Pkwy Unit 6C Brooklyn, NY 11238
- Type:
- Apartment
- Sq.Ft.:
- 1,557
- Status:
- Active
- Beds:
- 3
- Year built:
- 2006
- Baths:
- 2.00
- MLS#:
- COMP-159224190999848
ADDITIONAL INFORMATION
Beautifully renovated 1,557 sqft 3 bed 2 bath condo apartment on the border of Crown Heights and Prospect Heights with sweeping views over Eastern Parkway all the way to the Brooklyn Museum! This bright and airy home features high ceilings and a massive 26' wide living/dining room with large windows overlooking the treetops and skyline of Eastern Parkway. Enter into this gracious foyer and you'll discover a light filled entertaining area with ample room for separate living and dining areas. Adjacent to the living/dining room you will find the spacious windowed chef's kitchen, complete with two-toned custom cabinetry, stainless steel appliances, garbage disposal, abundant storage and marble countertops. Beautiful white oak flooring, high ceilings and classic moldings, recessed lighting and stylish light fixtures adorn this apartment. For added convenience there is an in-unit washer/dryer, electric-operated window shades and generous closet space. This home has a wonderful separation of space, with the primary bedroom ideally located down a gracious hallway, offering both privacy and a peaceful retreat. This large bedroom features two oversized closets and a stunning, windowed , en-suite bathroom with double sinks and classic tilework. The 2nd and 3rd bedrooms both face the rear of the building for added tranquility. The renovated second bathroom is incredibly large and accessible to the living area as well as the 2nd and 3rd bedroom. 225 Eastern Parkway is a sought-after pre-war building located at the nexus of Brooklyn culture with the Brooklyn Museum, Central Library, Brooklyn Botanic Garden, and Grand Army Plaza's farmer's market within blocks. Built in 1939, the building features a breathtaking lobby that has been meticulously restored, part time door attendant, full-time live-in super, gym, bike room, storage upon availability, central laundry, and landscaped courtyard. The 2/3/4/5 trains are just a block away. World class dining and shops are just around the corner on Washington and Vanderbilt Aves, and it’s a short trip to the Barclays Center. Capital assessment of $420.33 until February 2028. Pet Friendly.
- Type:
- Apartment
- Sq.Ft.:
- n/a
- Status:
- Active
- Beds:
- 2
- Year built:
- 1931
- Baths:
- 1.00
- MLS#:
- RPLU-5123045152
ADDITIONAL INFORMATION
Have it all in Prime Prospect Heights! Move right into this sunny 2-bed, 1-bath home with high ceilings, hardwood floors, natural light, and outdoor space. With southern exposures, the living room and dining area enjoy direct sunlight filtering through the lush treetops of this quiet stretch of Saint Marks Avenue. Adjacent to the living room, the windowed kitchen is appointed with granite countertops, stainless steel appliances, including a Bosch dishwasher, modern cabinetry, and your own full-sized Frigidaire washer and vented dryer. Both bedrooms face East with bright natural light and the primary bedroom looks out onto quiet street views. The bathroom features crisp white tiles, pedestal sink and cast iron bathtub. 295 Saint Marks is part of Underhill Gardens, a well-run 3-building cooperative centered around a vast and lush backyard with a lawn, flower beds, cherry blossom trees, and vegetable and fruit gardens - a true rarity in NYC! Personal storage as well as bike storage is available to shareholders at no cost and the building is wired for FIOS. Pets are also welcome. Tucked into the tree-lined hush of Saint Marks and Underhill, this is minutes from the vibrancy of both Vanderbilt and Washington Aves, including Open Streets in the summer and protected bike lanes abound. Residents love the proximity to multiple train lines, Prospect Park, restaurants, cafes and bakeries, farmers market, shopping, and so much more!
$1,295,000
583 Franklin Ave Unit 4 Brooklyn, NY 11238
ADDITIONAL INFORMATION
A light-filled and ultra-spacious boutique condo with a private rooftop garden you can only dream of - 583 Franklin Ave Unit 4 is your new home at the crossroads of Prospect Heights and Crown Heights built without compromise. As intimate as it gets, this 2-bedroom and 2-bath floor-thru beauty was constructed with the best of modern comforts in mind. Beginning with the spacious open-concept kitchen leading to a living space that is embraced by warm oak floors and 3 picture-perfect windows ushering in the soothing western sunlight. The unique layout features a living room that utilizes the full 20'-width of the building. The kitchen is tastefully designed and features an island, a full array of stainless steel appliances, bright caesarstone countertops and plenty of cabinets for all your storage needs. There's even an enormous laundry and utility closet that is optimal to store away unwanted clutter. The full bathroom in the hallway is full of elegant details, featuring a Duravit bathtub, herringbone tile flooring and fine award wining German designed brass fixtures. Down this hallway is another storage closet. Tucked away toward the quiet rear of the building are two ample bedrooms. The luxury primary bedroom has fantastic proportions and features an en-suite bathroom and built-in closet storage and dressing area. The balcony off of this room is situated perfect in between the trees and backyards of Brooklyn neighbors and perfect for those morning coffee breaks or afternoon reading sessions. The closeted second bedroom is ideal for any usage, be it a nursery, home office or guest bedroom. When you are ready to head up stairs to the roof, you'll find an enviable and spacious rooftop garden that reflects the love and efforts of the owners. This serene escape encompasses nearly 400 SF of private rooftop space that you can customize to your liking while you watch the sunset on the Manhattan and Brooklyn skylines in spectacular fashion. Please reach out to our team directly for a viewing. Don't miss this chance to see and own a beautiful, well-proportioned home with multiple private outdoor spaces and very low monthlies taxes and common charges! 583 Franklin Ave is a recently constructed boutique 4-unit condominium development at the urban nexus of Prospect and Crown Heights between Pacific and Atlantic Ave. Conveniently located near all the things that make Brooklyn great - Prospect Park, the Brooklyn Museum, the Brooklyn Botanic Gardens, and all the incredible restaurants and neighborhood amenities on Franklin Ave and Vanderbilt Ave. all while being less than a 5 min walk to the Franklin Ave A/C subway stop and 12 minutes to the 2,3,4,5 Franklin Ave subway train. You are steps away from New York City famous mainstays like Chavela's, Winner, Barboncino, Mayfield, gourmet groceries such as Food Garden and plenty of boutique shopping like L Train Vintage and fitness cross training gyms like Tabatha Ultimate Fitness, Blink and Crossfit location.
$1,250,000
904 Pacific St Unit 403 Brooklyn, NY 11238
- Type:
- Condo
- Sq.Ft.:
- 895
- Status:
- Active
- Beds:
- 2
- Year built:
- 2008
- Baths:
- 2.00
- MLS#:
- H6306129
- Subdivision:
- Collection Apartments
ADDITIONAL INFORMATION
Beautiful & Bright with Parking!! 2-bedroom, 2-bathroom condo perfectly located at the nexus of Crown Heights, Prospect Heights, and Clinton Hill. South-facing, wall-to-wall windows, provide abundant natural light throughout this stunning ~ 900 square foot apt. Hardwood floors throughout. Open kitchen, spacious living area and dedicated dining space are perfect for cozy nights in or entertaining. The dreamy kitchen also features beautiful white cabinets, with plenty of counter space and storage, gas range, and dishwasher. The primary bedroom is generously sized with a large closet for customization and en-suite bathroom. The en-suite bath is luxuriously appointed with dual sinks, new medicine cabinet, tiled shower, and separate deep soaking tub. The secondary bathroom also includes a tiled stall shower, for comfort and convenience. Easily accessible stacked and vented LG washer and dryer ensures laundry is a breeze.
$1,349,000
735 Bergen St Unit 1B Brooklyn, NY 11238
- Type:
- Apartment
- Sq.Ft.:
- 1,100
- Status:
- Active
- Beds:
- 2
- Baths:
- 2.00
- MLS#:
- COMP-159142169868434
ADDITIONAL INFORMATION
Set in a boutique condominium in vibrant Prospect Heights, this sunny and spacious duplex has a rare and an absolutely fabulous private outdoor space. While the floor plan says 1BR, this unit functions well as a 2BR, and several owners have used it as such. Gorgeous herringbone floors grace the tranquil upper level, where a functional foyer flows into an open kitchen, with stainless steel Fisher & Paykel and Bosch appliances, custom cabinetry and a breakfast bar with Viscon granite counters. Just beyond the kitchen, a flexible living/dining space and the adjacent bedroom have large picture windows with peaceful views of the private garden and patio. This level has a full bathroom with a deep soaking tub and marble tile. The lower level of this one-of-a-kind residence is ideal for a wide variety of uses, whether a sprawling primary bedroom suite, fitness area, music studio, office, or a combination of all. This wonderful space exits directly to an enormous 20' x 20' garden oasis, the likes of which you won’t easily find in Brooklyn. With gorgeous stone pavers, an Ipe wood deck, a water source and room for a large table, seating and planters, this enviable outdoor space is an entertainers dream. This level has a half-bathroom, excellent closets, custom built-in shelving, a full sized washer/dryer and accesses the private storage (included). Unit #1B has multi-zone central A/C and heat, double paned windows and a video intercom system. This highly desirable Prospect Heights location offers a wide array of trendy dining options, and is convenient to Prospect Heights, the Brooklyn Museum, Botanical Gardens, and Barclay’s Center – Atlantic Terminal and many subway and bus options.
$3,650,000
364 Clermont Ave Brooklyn, NY 11238
- Type:
- Townhouse
- Sq.Ft.:
- 3,312
- Status:
- Active
- Beds:
- 5
- Year built:
- 1899
- Baths:
- 4.00
- MLS#:
- COMP-158914044183723
ADDITIONAL INFORMATION
Step into elegance and modern comfort at the stately Fort Greene two-family townhouse at 364 Clermont Avenue. Behind its dignified brick façade, this lovely home boasts four floors with two spacious duplexes, four baths, and five bedrooms, this residence seamlessly blends classic charm with contemporary living. The garden level invites you in with its suite-like layout and convenient laundry facilities. Exposed brick adds character while ample storage ensures clutter is never an issue. The pass-through from the eat-in kitchen to the comfortable sitting room creates a seamless flow, perfect for relaxed gatherings. Step outside to discover your own private oasis—a large serene garden yard with a patio and pergola. Whether you're unwinding after a long day or hosting friends for dinner al fresco, this space offers endless possibilities for relaxation and entertainment. Venture upstairs to the parlor floor and be greeted by an abundance of natural light flooding through tall graceful windows. French doors lead to a second large bedroom with a windowed ensuite bathroom, adorned with pre-war details like hardwood floors and period chandeliers. The elegant ambiance is further enhanced by a graceful marble mantel fireplace. The second duplex exudes charm from its large foyer to the semi-enclosed balcony with an awning, perfect for enjoying the outdoors in any weather. A well-appointed kitchen with an island and a large food pantry ensures culinary delights are always within reach. The comfortable living room, complete with a marble fireplace and decorative grill, offers a retreat for relaxation and socializing. Ascend to the top floor where three bedrooms await, each bathed in natural light and offering ample space for rest and rejuvenation. A lovely full bath completes this level, ensuring comfort and convenience for the entire household. Embrace the warmth and comfort of this exquisite townhouse, where this expansive gem awaits your polish. Bring your architect to enhance details and thoughtfully curate this four-floored haven you'll love coming home to. Transportation and a diverse array of dining options, shopping, arts, culture, and nightlife are all within reach. Make an appointment today to make this house your home.
ADDITIONAL INFORMATION
The owner was relocated and unable to move in, so now this wonderful home is back on the market! Welcome to your low-maintenance one bedroom oasis, nestled on a tree-lined street right across from Prospect Park and the Brooklyn Botanical Gardens. Apt. 3-D is in pristine condition, having been recently renovated this past year. Located just two flights up in a well maintained co-op, the apartment features beautiful pre-war details, with high ceiling heights, generous living proportions, a windowed kitchen & bathroom with eastern exposure. Additionally, the apartment boasts updated electricals, along with brand new windows. The gracious living room dimensions allow for multiple configurations of furniture, with two large windows that provide ample sunlight. The bedroom is also well proportioned, allowing for a queen sized bed, along with additional furniture. This pre-war cooperative, built in 1921, has a live-in super, free private storage, bike and stroller storage, central laundry and is pet friendly. Subletting, co purchasing, parents buying for children, and guarantors are all allowed subject to board approval. Situated across from the Brooklyn Museum, 77 Eastern Parkway occupies a prime block of Prospect Heights with easy access to Prospect Park, Crown Heights, and Park Slope. A stone's throw away are the bars and restaurants on Washington and Vanderbilt Avenues as well as the main branch of the Brooklyn public library. You'll also have easy access to the 2/3/4/5/S lines along with a plethora of Citibike docks and local bus lines.
- Type:
- Apartment
- Sq.Ft.:
- 860
- Status:
- Active
- Beds:
- 1
- Year built:
- 2010
- Baths:
- 1.00
- MLS#:
- RPLU-33423038463
ADDITIONAL INFORMATION
Elevated Elegance in Clinton Hill. Step into a world where modern luxury meets serene urban living in the heart of Clinton Hill, Brooklyn. 319 Greene Avenue Unit 3B at Lineage Condos isn't just another apartment; it's a meticulously upgraded sanctuary designed to offer unparalleled comfort and style. This spacious 1-bedroom, 1-bath residence boasts an array of high-end finishes including white lacquer double-hung wall cabinets that reach from ceiling to floor, complemented by frosted double-door wall cabinets with interior and under-cabinet lighting. The kitchen dazzles with quartz countertops, 2x4 white subway tiles, and walnut-finish base cabinets featuring pull-out storage for maximum functionality. Elegant touches continue throughout the home with premium lighting from Joss and Main and Restoration Hardware, and a luxurious 32-inch bath vanity topped with Carrera marble. Living in Unit 3B means experiencing the thoughtful design that optimizes aesthetics and functionality daily. Custom Solar Shades from Smith and Noble in the living room and bedroom invite natural light while tempering the heat, creating a perfect ambiance any time of day. The unit's strategic layout includes a versatile alcove and two outdoor spaces, allowing for fluid transitions between rest, work, and play. Each space in this home elevates your living experience, from the plush bedroom with balcony access overlooking treetop views to the stylishly appointed bathroom with its mirrored medicine cabinet and ample storage. Nestled between two community gardens on a picturesque tree-lined street, Lineage Condos offers an intimate residential experience with only eight units per building. This prime location is flanked by verdant green spaces, enhancing the charm and appeal of the neighborhood. With easy access to bustling Franklin and Classon Avenues, residents enjoy close proximity to nearby cafes like Clementine's Bakery and restaurants like Speedy Romeo. Major transportation links are just minutes away, ensuring that Manhattan, Downtown Brooklyn, and other key areas are within easy reach. Find Your Sweet Spot Owners enjoy low common charges and a 25-year tax abatement which expires in 2036.
$2,000,000
41 Eastern Pkwy Unit 8B Brooklyn, NY 11238
- Type:
- Apartment
- Sq.Ft.:
- n/a
- Status:
- Active
- Beds:
- 4
- Year built:
- 1926
- Baths:
- 3.00
- MLS#:
- COMP-158779678398418
ADDITIONAL INFORMATION
Bring your Architect! Sprawling Corner Apartment with Park Views! Gracious living with spectacular views over Grand Army Plaza, Mount Prospect Park, the Brooklyn Central Library, and the skyline of downtown Manhattan. This incredible, sought after corner B-line unit, on a high floor, features 3 large bedrooms, an additional bedroom/office, and 2.5 bathrooms with an expansive living room and grand separate dining room. The classic layout has a harmonious flow, with the entertaining area facing over the park, and the bedroom wing separated from the living spaces. This apartment is the largest layout in the building, and it offers a bright and airy apartment which evokes townhouse living on one floor. This classic apartment maintains the iconic, Art Deco charm, with a flexible layout and beautiful pre-war details. Enter this sophisticated apartment into a grand foyer that seamlessly flows into the south facing living room and dining room. Featuring a classic layout with 9' 6" ceilings, the massive living room allows the light to pour in throughout the home. The spacious formal dining room is perfect for entertaining and the adjacent kitchen, with a walk-in butler’s pantry, can be reimagined to incorporate the former staff room, to create a cook’s dream. The corner primary bedroom has dual exposures, open city views, and an en suite bath. The additional large bedrooms have sweeping Brooklyn views all the way to downtown Manhattan. Thirteen windows featuring two exposures bring the outside in, and the views will leave you speechless. The apartment also features gorgeous original oak floors with mahogany detailing, beautiful moldings, original details, and solid wood doors. With walls and ceilings constructed of plaster and concrete, this apartment is incredibly quiet. The Copley is a sought-after pre-war building located at the nexus of Brooklyn culture with the Brooklyn Museum, Public Library, Botanic Garden, and Greenmarket located across the street. Built in 1926, the building features a breathtaking Art Deco lobby that has been meticulously restored, full-time doorman, full-time live-in super, roof deck with 360-degree views, storage upon availability, central laundry and a bike room. The 2/3 trains are just one block away, the B/Q trains are a short distance away at Grand Army Plaza, there are world class dining and shops just around the corner on Vanderbilt, and it’s a short trip to the Barclays Center. Apartments of this scale and quality rarely become available, in fact, apartment #8B has not been available in 40 years! Don’t miss out! Assessment $516.15/month until 2030 for facade and roof work
- Type:
- Apartment
- Sq.Ft.:
- 690
- Status:
- Active
- Beds:
- 1
- Year built:
- 2017
- Baths:
- 1.00
- MLS#:
- RPLU-33423023980
ADDITIONAL INFORMATION
This oversized and mint condition one-bedroom condo is the home that you have been waiting for. Situated on a high floor with skyline views at the dramatic Northwest corner of this innovative 2017 boutique elevator building, you will be assured of light streaming in all day long and optimal privacy. Enjoy a spacious living room with extra space for a home office, a sizable chef's kitchen with a large dining island, and a gracious bedroom that accommodates a king-size bed. Designer finishes, great closet space, your own washer/dryer, high ceilings, central AC, oversized floor-to-ceiling picture windows, wide-plank oak floors, and timeless finishes await. The unit even comes with its very own private storage unit in the basement. Designed with comfortable living in mind, not one square inch of this 690 SF home has been wasted, with the perfect flow from a large mudroom entrance closet into the windowed and spacious kitchen that opens into the airy and loft-like living room, with a discrete, yet oversized bathroom off the entranceway. A surprisingly large open chef's kitchen features European wood and lacquer cabinetry with fully paneled Bosch, Bertazzoni and Lieberr appliances and a dramatic honed Quartz countertop for both the work area and the island. Enjoy custom lighting and fantastic pantry space too. The luxurious bathroom offers clean lines and features a custom stone-topped vanity with Calacatta Oro Quartz, a glass-enclosed soaking tub/shower, and large format floor-to-ceiling wall tile. 500 Waverly is a 48-unit modern architectural gem at the crossroads of Fort Greene, Prospect Heights and Clinton Hill, with a convenient subway stop ON the block and a coveted 25-year tax abatement that started in 2017. This is the rare full-service building with a 7am to 11pm doorman, a fully automated PARKING GARAGE with monthly spaces available, a fitness center, and two communal outdoor spaces, including a large 2 nd floor terrace, plus a magnificent roofdeck with grills, gardens, and even an outdoor shower! Come home to an historic and vibrant neighborhood with award-winning restaurants and amenities in every direction along Fulton Street and the picturesque side streets. Fort Greene Park, Barclay's Center, and the Vanderbilt Open Streets program are all around the corner. Relish in the highest standard of living and comfort amongst beautiful treelined blocks and every subway line at Atlantic Center and Fulton Street (A/C/G/2/3/4/5/Q/R), with Manhattan just a few stops away. Pet and investor friendly too. Low monthlies and full service set this home apart from the crowd.
$1,475,000
10 Quincy St Unit 4M Brooklyn, NY 11238
- Type:
- Apartment
- Sq.Ft.:
- 952
- Status:
- Active
- Beds:
- 2
- Year built:
- 1930
- Baths:
- 2.00
- MLS#:
- RPLU-33423023955
ADDITIONAL INFORMATION
Welcome to unit 4M, the perfect top-floor 2-bed, 2-bath home located in the 10 Quincy Street Salvation Lofts, a rare and architecturally captivating condo loft conversion on a quiet corner in Brooklyn's beloved Clinton Hill. This home is a magnificent 2-bedroom, with 11' soaring ceilings and oversized East-facing windows. The entirety of the unit overlooks a lush interior courtyard with plants, flowers & trees, and water fountains. The open and oversized kitchen has been designed with a nod to the industrial history of the building and includes Snaidero Italian cabinetry with fluted glass doors, a Tundra Gray honed Quartzite stone countertop & backsplash, and a suite of custom-paneled professional appliances including Bosch Cooktop & Oven and a Fisher & Paykel Fridge. The living room of this home is an entertainer's dream. It has ample space for a separate dining room and a living area, with uninterrupted walls for amazing art or collections. Understated bathrooms offer spa-like amenities and blend effortlessly into the authentic backdrop through the use of natural and organic stone floor and wall tiles, blackened steel hardware, and custom vanities. The ensuite primary bath includes an oversized shower with mounted body jets, a rain shower head, and disappearing frameless glass doors. The secondary bath features an oversized soaking tub, a rain shower head, and stone topped counters. Other features include wide-plank oak flooring throughout, massive solid-wood doors, three double closets, multi-zone heating & cooling, all new sound proofed windows, and a laundry room with an in-unit washer/dryer. The unit comes with private basement storage and a Rooftop Cabana with Views of Manhattan, that provides you with your own private slice of outdoor living. 10 Quincy Street has two common outdoor spaces, including a central courtyard with a lush garden and a show-stopping roof deck with an outdoor kitchen and unimpeded views of Manhattan. Two elevators, bike storage, a sunlit fitness center, and a doorman Come home every day to Clinton Hill, a charming, leafy neighborhood defined by parks and playgrounds amongst brownstones and grand mansions on tree-lined cobblestone streets and wide avenues. Pratt Institute and a cluster of colleges add a dynamic vibe to this historic Brooklyn oasis. Small boutiques and a diverse and award-winning dining scene complement the culturally rich environment, making Clinton Hill a welcoming place to live creatively, raise a family, walk your dog, and pursue a happy lifestyle. Easy to access via the A/C/G subway to Clinton/Washington/ Classon or Franklin Avenue or take the Shuttle from Prospect Park via the 2/3/5 trains.
$2,750,000
584 Bergen St Brooklyn, NY 11238
- Type:
- Townhouse
- Sq.Ft.:
- 750
- Status:
- Active
- Beds:
- 4
- Year built:
- 1910
- Baths:
- 3.00
- MLS#:
- RPLU-33423020087
ADDITIONAL INFORMATION
This spacious, elegant 2-family house in prime Prospect Heights is a special property in a great neighborhood near Brooklyn's best attractions, including Prospect Park! Live comfortably on 2 floors in the upper owner's duplex; and receive excellent monthly income from the one-bedroom garden apartment below. Lush landscaping graces the 2-family townhouse's large front yard and generous rear garden which both units can enjoy. Interiors are beautiful and filled with light, offering hardwood floors, high airy ceilings, oversized windows, decorative fireplaces with marble mantles, tasteful moldings and original detailing throughout. The 3 bedroom, 2 full bath duplex has a versatile layout that's perfect for relaxing and entertaining. A handsome living room has plenty of sitting space as well as media and work areas if desired. Pocket doors open to a sizable dining room and big kitchen appointed with wood cabinetry, stone counters and island top, and stainless steel appliances. Nearby are 2 closets for pantry storage and a convenient concealed washer & dryer. A rear door accesses a private deck that overlooks and leads down to the lovely shared backyard, featuring grassy lawn for outdoor activities and a raised patio for grilling. Three bedrooms (one currently used as an office), occupy the top story of the duplex, complete with 2 full baths in the hall. The larger bedrooms are adorned with decorative period fireplaces. The wonderful one bedroom garden apartment offers generous rental income or the space can be easily incorporated into the home to make a grand single-family property. Plus there's a full-size basement that makes an ideal multipurpose space with tons of storage. A dream location too, close to Prospect Park, the Grand Army Plaza farmer's market, Brooklyn Museum, Botanic Garden, a multitude of shops and restaurants along Vanderbilt and Atlantic Avenues, the Atlantic Avenue Terminal hub and all subway lines.
$1,550,000
450 Grand Ave Unit 6D Brooklyn, NY 11238
- Type:
- Apartment
- Sq.Ft.:
- 985
- Status:
- Active
- Beds:
- 2
- Year built:
- 1930
- Baths:
- 2.00
- MLS#:
- RPLU-5123033435
ADDITIONAL INFORMATION
Located in historic Clinton Hill rests this finely-crafted residence at the amenity-rich Four Fifty Grand condominium, offering 985 square feet of impeccably-designed living space with 2 bedrooms and 2 baths, plus a terrace. Floor-to-ceiling tempered and insulated glass windows on Western exposures bathe the interiors in natural light, and are complemented by 10+-foot ceilings to optimize the feeling of airiness. The luxurious home is further beautified by European white oak flooring, recessed down lighting, and high-end modern finishes, fixtures and appliances throughout. Open-concept living-dining is met by a top-of-the-line kitchen appointed with Caesarstone and Carrera white marble counters, lacquer-finished cabinetry, and a suite of premium Italian-made Bertazzoni appliances for the cook. Spacious bedrooms brightened by walls of glass provide generous closets and a tranquil place to unwind. Stunning spa baths are styled with pattered Terrazzo marble walls, floating stone-top vanities, and soothing tubs/showers with chrome fixtures. Other highlights of Residence 6D include HVAC and private outdoor space. Brought to life by the vision of Issac & Stern Architects and Durukan Design, Four Fifty Grand is an artfully imagined collection of 39 one-to-three-bedroom condominiums nestled within the quaint streets of Clinton Hill, Brooklyn. Influenced by the neighborhood's lovely tree-lined streets and substantial historic architecture, the building's elegant brick fa ade rises to a glass crown, creating 7 stories of intimately situated floors, and a selection of thoughtfully designed amenities. Luxuriously appointed interiors are brightened by floor-to-ceiling windows and enhanced by gracious open floor plans, airy 10+-foot ceilings, European white oak flooring, solid wood interior doors, top-of-the-line finishes. Generous living areas, state-of-the-art kitchens, amply-sized bedrooms and spa-inspired baths further elevate the lifestyle. Most homes also come with private terraces or balconies for outdoor enjoyment. Upscale amenities heighten the allure and offer something for everyone: - A well-equipped fitness center - Karaoke & media lounge - Outdoor garden -6th floor club lounge with terrace - Finished rooftop with BBQ grill, dining tables and seating - Playroom - Co-working space - Pet spa - Virtual doorman - Storage units available for purchase Please note that all photos are architectural renderings and are not of the actual unit. The complete offering terms are in an offering plan available from sponsor. File no. CD22-0192. Sponsor: 450 Grand Avenue Owner LLC, 930 Eastern Parkway, Brooklyn, NY.
$1,550,000
450 Grand Ave Unit 2C Brooklyn, NY 11238
- Type:
- Apartment
- Sq.Ft.:
- 1,165
- Status:
- Active
- Beds:
- 2
- Year built:
- 1930
- Baths:
- 2.00
- MLS#:
- RPLU-5123033365
ADDITIONAL INFORMATION
Located in historic Clinton Hill rests this finely-crafted residence at the amenity-rich Four Fifty Grand condominium, offering 1164 square feet of impeccably-designed living space with 2 bedroom and 2 bath, and Floor-to-ceiling tempered and insulated glass windows with East exposures bathe the interiors in natural light, and are complemented by 10+-foot ceilings to optimize the feeling of airiness. The luxurious home is further beautified by European white oak flooring, recessed down lighting, and high-end modern finishes, fixtures and appliances throughout. Open-concept living-dining is met by a top-of-the-line kitchen appointed with Caesarstone and Carrera white marble counters, lacquer-finished cabinetry, and a suite of premium Italian-made Bertazzoni appliances for the cook. Spacious bedrooms brightened by walls of glass provide generous closets and a tranquil place to unwind. Stunning spa baths are styled with pattered Terrazzo marble walls, floating stone-top vanities, and soothing tubs/showers with chrome fixtures. Other highlights of Residence 2C include HVAC and private outdoor space. Brought to life by the vision of Issac & Stern Architects and Durukan Design, Four Fifty Grand is an artfully imagined collection of 39 one-to-three-bedroom condominiums nestled within the quaint streets of Clinton Hill, Brooklyn. Influenced by the neighborhood's lovely tree-lined streets and substantial historic architecture, the building's elegant brick facade rises to a glass crown, creating 7 stories of intimately situated floors, and a selection of thoughtfully designed amenities. Luxuriously appointed interiors are brightened by floor-to-ceiling windows and enhanced by gracious open floor plans, airy 10+-foot ceilings, European white oak flooring, solid wood interior doors, and top-of-the-line finishes. Generous living areas, state-of-the-art kitchens, amply-sized bedrooms and spa-inspired baths further elevate the lifestyle. Most homes also come with private terraces or balconies for outdoor enjoyment. Upscale amenities heighten the allure and offer something for everyone - A well-equipped fitness center - Karaoke & media lounge - Outdoor garden - 6th floor club lounge with terrace - Finished rooftop with BBQ grill, dining tables and seating - Playroom - Co-working space - Pet spa -Virtual doorman - Storage units available for purchase Please note that some photos are architectural renderings and are not of the actual unit. The complete offering terms are in an offering plan available from sponsor. File no. CD22-0192. Sponsor: 450 Grand Avenue Owner LLC, 930 Eastern Parkway, Brooklyn, NY.
$1,499,000
450 Grand Ave Unit 7B Brooklyn, NY 11238
- Type:
- Apartment
- Sq.Ft.:
- 964
- Status:
- Active
- Beds:
- 2
- Year built:
- 1930
- Baths:
- 2.00
- MLS#:
- RPLU-5123033267
ADDITIONAL INFORMATION
Located in historic Clinton Hill rests this finely-crafted residence at the amenity-rich Four Fifty Grand condominium, offering 964 square feet of impeccably-designed living space with 2 bedrooms and 2 baths. Floor-to-ceiling tempered and insulated glass windows on Southern exposures bathe the interiors in natural light, and are complemented by 10+-foot ceilings to optimize the feeling of airiness. The luxurious home is further beautified by European white oak flooring, recessed down lighting, and high-end modern finishes, fixtures and appliances throughout. Open-concept living-dining is met by a top-of-the-line kitchen appointed with Caesarstone and Carrera white marble counters, lacquer-finished cabinetry, and a suite of premium Italian-made Bertazzoni appliances for the cook. Spacious bedrooms brightened by walls of glass provide generous closets and a tranquil place to unwind. Stunning spa baths are styled with pattered Terrazzo marble walls, floating stone-top vanities, and soothing tubs/showers with chrome fixtures. Other highlights of Residence 7B include HVAC and ample closet space. Brought to life by the vision of Issac & Stern Architects and Durukan Design, Four Fifty Grand is an artfully imagined collection of 39 one-to-three-bedroom condominiums nestled within the quaint streets of Clinton Hill, Brooklyn. Influenced by the neighborhood's lovely tree-lined streets and substantial historic architecture, the building's elegant brick fa ade rises to a glass crown, creating 7 stories of intimately situated floors, and a selection of thoughtfully designed amenities. Luxuriously appointed interiors are brightened by floor-to-ceiling windows and enhanced by gracious open floor plans, airy 10+-foot ceilings, European white oak flooring, solid wood interior doors, top-of-the-line finishes. Generous living areas, state-of-the-art kitchens, amply-sized bedrooms and spa-inspired baths further elevate the lifestyle. Most homes also come with private terraces or balconies for outdoor enjoyment. Upscale amenities heighten the allure and offer something for everyone: - A well-equipped fitness center - Karaoke & media lounge - Outdoor garden -6th floor club lounge with terrace - Finished rooftop with BBQ grill, dining tables and seating - Playroom - Co-working space - Pet spa - Virtual doorman - Storage units available for purchase Please note that all photos are architectural renderings and are not of the actual unit. The complete offering terms are in an offering plan available from sponsor. File no. CD22-0192. Sponsor: 450 Grand Avenue Owner LLC, 930 Eastern Parkway, Brooklyn, NY.
$1,175,000
430 Clinton Ave Unit 5B Brooklyn, NY 11238
- Type:
- Apartment
- Sq.Ft.:
- 909
- Status:
- Active
- Beds:
- 2
- Year built:
- 1930
- Baths:
- 1.00
- MLS#:
- RPLU-5123032145
ADDITIONAL INFORMATION
Make this meticulously renovated and spacious 2 bedroom/1 bath apartment your new home in Clinton Hill! Unit 5B at 430 Clinton Avenue boasts over 909 sq ft and features modern finishes as well as a generous layout. Enter through the foyer into a bright, open-concept living and dining area, complete with a separate chef's kitchen fitted with custom cabinetry, stone countertops and backsplash, and high-end stainless steel appliances, including a gas range and dishwasher. Additional apartment features include a sun-drenched king-sized bedroom with a walk-in closet, a second sizable bedroom, windows with eastern exposure, high ceilings, beautiful wooden flooring throughout, and a spa-like bath with a tub appointed with sleek tiling, modern fixtures, and a vanity. Custom California closets, plenty of storage space, and an in-unit washer/dryer add to the convenience. 430 Clinton is a well-maintained pet friendly elevator condominium building that offers amenities for residents such as a beautifully landscaped common courtyard with a BBQ and outdoor furniture, an onsite super, laundry facility, waitlisted parking garage, bike room, and storage space (based on availability and for an extra monthly fee). Local transportation includes the G train at Clinton-Washington Ave, C train at Clinton & Washington Avs, or the B/Q/2/3/4/5/D/N/R/LIRR trains at Atlantic-Barclays. Neighborhood favorites include Fort Greene Park, Underwood Playground, Whole Foods, BAM, Atlantic Center, Barclays Center, Pratt Institute, Fort Greene Farmers Market, the Apple Store, Locanda Vini & Olii, Speedy Romeo, Castro's, Emily, Marietta, Aita, Lunitas, Clementine Bakery, Beny's Delice, Otway, The Good Batch, Outpost Caf , and all the other buzz-worthy restaurants and shopping options nearby in Clinton Hill and Fort Greene.
- Type:
- Apartment
- Sq.Ft.:
- 1,075
- Status:
- Active
- Beds:
- 2
- Year built:
- 2009
- Baths:
- 2.00
- MLS#:
- COMP-158718383130028
ADDITIONAL INFORMATION
Welcome to this stunning 2-bedroom, 2-bathroom condo located at 545 Washington Ave at the Crossroads of Clinton Hill, Prospect Heights and Crown Heights. When you step into the apartment, one of the first things you notice are the spacious proportions in the long great room and with the split bedrooms. The open kitchen is equipped with a dishwasher, pantry and ample storage space for all your culinary needs. The unit also features a washer and dryer, ensuring convenience and comfort. There is a second full bathroom for guests accessible from the foyer. The primary bedroom boasts plenty of room for a full furniture set, has an en-suite bath and a large walk in closet. The split 2nd room is sized well and also has a built out walk in closet. The Isabella condo sports to a stunning common roof deck, perfect for enjoying the summer with city views. The building amenities also include a gym, part-time doorman, virtual doorman and cold storage. There is a third party parking garage in the building for easy access. This location has easy access to the restaurants and bars of Clinton Hill and Fort Green as well as those on Washington Ave and Franklin Ave nearby. The closest subway is the C train half a block away, with plenty of busses and citi-bike options to get anywhere easily.
$5,000,000
175 Saint Marks Ave Brooklyn, NY 11238
- Type:
- Townhouse
- Sq.Ft.:
- 3,840
- Status:
- Active
- Beds:
- 9
- Year built:
- 1931
- Baths:
- 6.00
- MLS#:
- COMP-158623397435117
ADDITIONAL INFORMATION
Historic Brooklyn Townhouse in Prospect Heights Pristine and perfectly located, this stunning 4 Family home (sprawling owners duplex with 3 full market rentals) is totally turnkey and truly an incredibly rare opportunity. Enjoy a thoughtful renovation, by accomplished noted developer, while you enjoy a 4-5 cap return on your investment. Live like royalty, while your tenants pay your mortgage! The ideal investment/equity builder for those in the know. The photos and floorplans are only worth 1000 words. You simply must experience the light, location and obsessive attention to detail in person. Have it all- in the heart of it all. Come see for yourself, today!
$1,325,000
136 Clifton Pl Unit 1A Brooklyn, NY 11238
- Type:
- Apartment
- Sq.Ft.:
- 1,392
- Status:
- Active
- Beds:
- 2
- Year built:
- 2010
- Baths:
- 2.00
- MLS#:
- COMP-158630237555578
ADDITIONAL INFORMATION
Have a little bit of everything. On a tree lined block of lovely brooklyn brownstones you will find your beautiful new home. This Clinton Hill condo matches space, light and a flexible floorplan with nearly 500 SF of private outdoor space. 1A is versatile and able to adjust to your needs. It can easily be used in a multitude of ways: as 2 or 3 bedrooms and a home office/ den/ nursery. The primary bedroom opens out directly to a gorgeous private backyard perfect for dining al fresco or hosting friends for a BBQ. The upper level bedroom boasts lovely views of the adjacent community garden and leads to a generous balcony making reading a book and getting some sun an easy proposition. Both levels are floor-through and the open kitchen allows for easy entertaining in the living/dining room. Currently configured with 1 full bath and a powder room, many have created a 2nd full bath in this layout. Right on the border of Clinton Hill and Bed Stuy you will find a vibrant, dynamic community with fantastic dining, historic architecture, lush gardens and trees. Just 500 feet from the G train and close to the C you can get anywhere in the city in a breeze. In addition to the convenient location, the apartment offers high ceilings, a washer/dryer along with central air and heat. Make sure not to miss this Brooklyn gem that behaves as much like a house as it does a condo. 136 Clifton Place benefits from a generous tax abatement that expires in 2036.
- Type:
- Apartment
- Sq.Ft.:
- 793
- Status:
- Active
- Beds:
- 1
- Year built:
- 2010
- Baths:
- 1.00
- MLS#:
- COMP-158630213638793
ADDITIONAL INFORMATION
Perched above Clifton Place you will find the perfect floor-through one bedroom + home office. Apartment 2A offers high ceilings & beautiful light. It is open, with large windows and gorgeous views of both Brooklyn brownstones and lush Brooklyn gardens. The open kitchen features stainless steel appliances, breakfast bar, stone countertops and is perfect for entertaining. It flows seamlessly to the large, sun splashed living room which offers plenty of space for hanging or having a bite to eat. The home office is large, practical and flexible. It can more than accommodate work from home, but is large enough to facilitate diverse uses such as a nursery or a space for guests. The bedroom is spacious, bright and quiet. It boasts picturesque views overlooking leafy backyards and The Cedar Tree Garden. Its large windows open to one of the two juliette balconies that can be found at either end of the apartment. The bedroom's fortuitous positioning toward the rear gardens guarantee quiet nights and good sleep. Transportation is a cinch. The G train is a mere 500 feet from your front door and the C train just a few moments away. Besides convenience, fantastic dining, and a dynamic neighborhood,136 Clifton place also benefits from low monthlies and a tax abatement that expires in 2036.
- Type:
- Apartment
- Sq.Ft.:
- n/a
- Status:
- Active
- Beds:
- 1
- Year built:
- 1953
- Baths:
- 1.00
- MLS#:
- RPLU-33423009360
ADDITIONAL INFORMATION
Appt. Only OH Sat. 12:00pm to 1:00pm Public OH Sun. 11:30am to 12:30pm Perched on the desirable Plaza Street East, this colossal one-bedroom with Manhattan views is a jewel of an apartment for the taking. The floors have been renovated, the walls have been crisply painted, and modern light fixtures have been affixed. This building was built in 1956 when bedrooms were large, when apartments were designed with alcoves for dining, when foyers were spacious enough to create a home office for today's buyer. The home sits on the corner of Vanderbilt Ave. with a plethora of "goods and services" additionally, it also hosts, from May-September "Open Street" featuring its successful; pedestrian friendly street closure. Importantly, Plaza Street East is guarded by mounds which shield the traffic from Grand Army Plaza while being the access point to Soldiers and Sailors monument with its refurbished fountain. This ultimately leads you to the one and only "Prospect Park" an oasis in Brooklyn offering something for everyone. This highly demanded building has a 24/7 door staff, live-in supt., porters, laundry room, bike room, storage room, garage and two elevators. Of course the coop is pet friendly so bring or get that pet that you have always wanted. The 2, 3, D & Q are easily accessible for your commuting needs. If you want location, views and access-this is for you!!!
IDX information is provided exclusively for consumers’ personal, non-commercial use, that it may not be used for any purpose other than to identify prospective properties consumers may be interested in purchasing, and that the data is deemed reliable but is not guaranteed accurate by the MLS. Per New York legal requirement, click here for the Standard Operating Procedures. Copyright 2024 Real Estate Board of New York. All rights reserved.

The data relating to real estate for sale on this web site comes in part from the Broker Reciprocity Program of OneKey MLS, Inc. The source of the displayed data is either the property owner or public record provided by non-governmental third parties. It is believed to be reliable but not guaranteed. This information is provided exclusively for consumers’ personal, non-commercial use. Per New York legal requirement, click here for the Standard Operating Procedures. Copyright 2024, OneKey MLS, Inc. All Rights Reserved.
Brooklyn Real Estate
The median home value in Brooklyn, NY is $693,900. This is lower than the county median home value of $777,700. The national median home value is $219,700. The average price of homes sold in Brooklyn, NY is $693,900. Approximately 29.68% of Brooklyn homes are owned, compared to 61.27% rented, while 9.05% are vacant. Brooklyn real estate listings include condos, townhomes, and single family homes for sale. Commercial properties are also available. If you see a property you’re interested in, contact a Brooklyn real estate agent to arrange a tour today!
Brooklyn, New York 11238 has a population of 8,560,072. Brooklyn 11238 is less family-centric than the surrounding county with 28.82% of the households containing married families with children. The county average for households married with children is 29.89%.
The median household income in Brooklyn, New York 11238 is $57,782. The median household income for the surrounding county is $52,782 compared to the national median of $57,652. The median age of people living in Brooklyn 11238 is 36.2 years.
Brooklyn Weather
The average high temperature in July is 84.5 degrees, with an average low temperature in January of 26.5 degrees. The average rainfall is approximately 47.1 inches per year, with 25.4 inches of snow per year.
