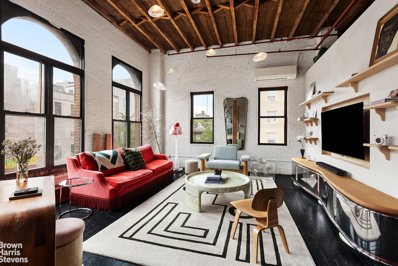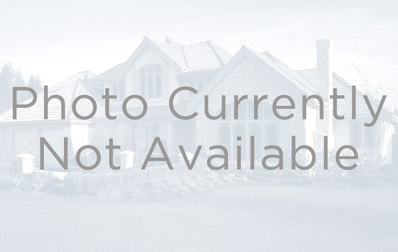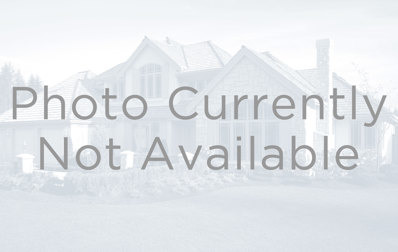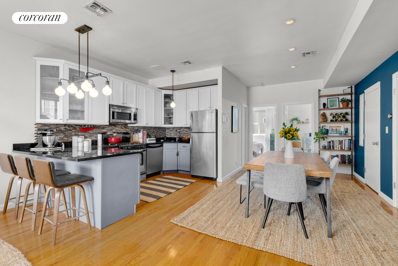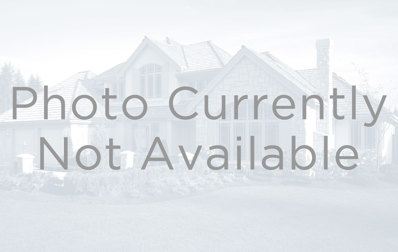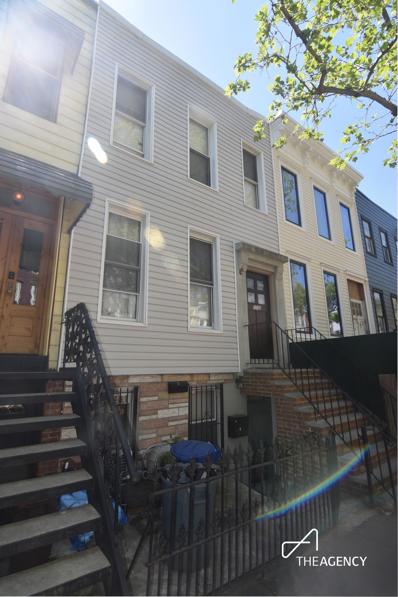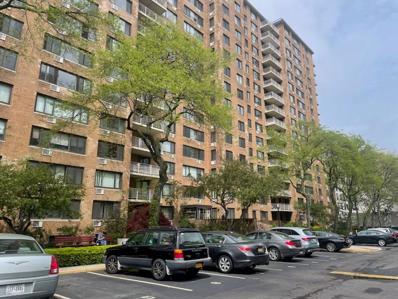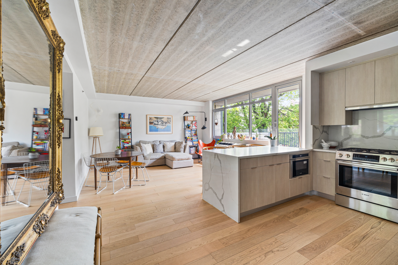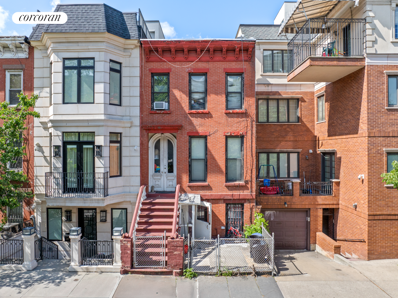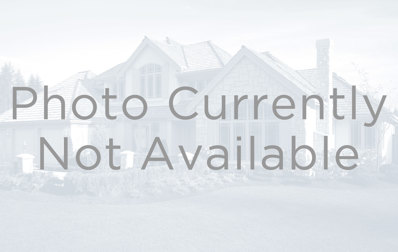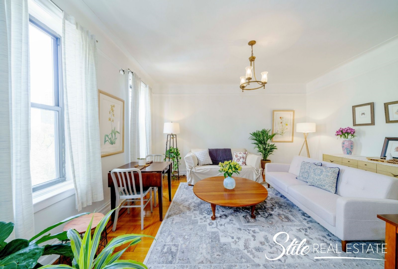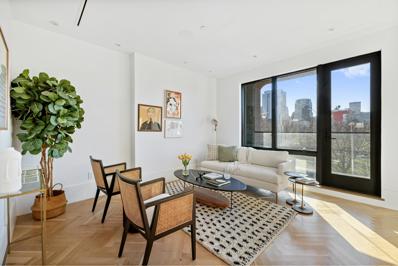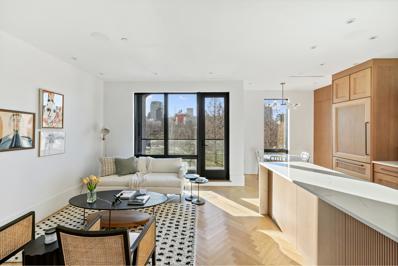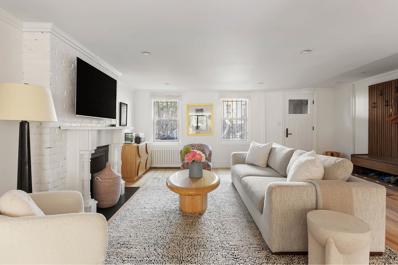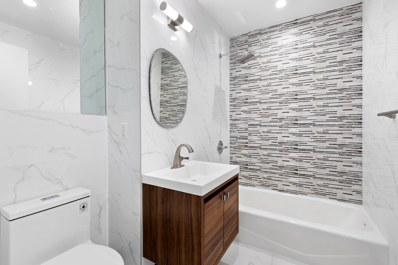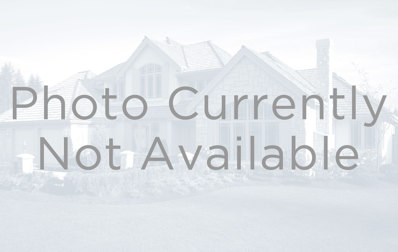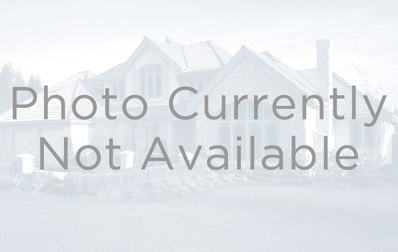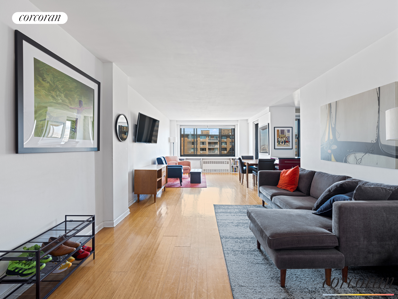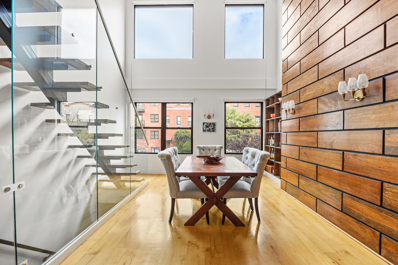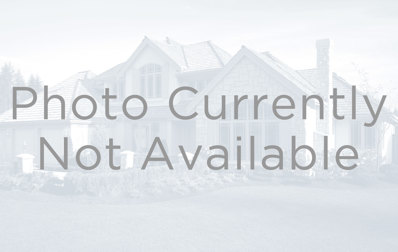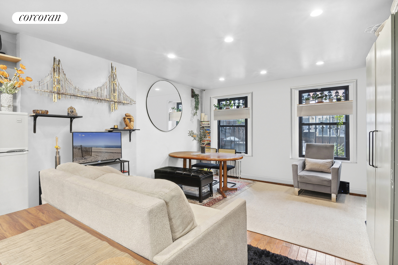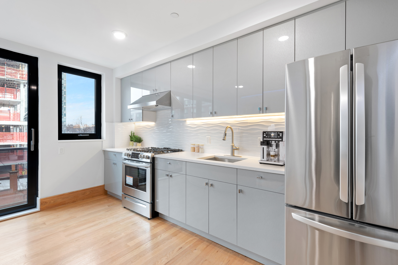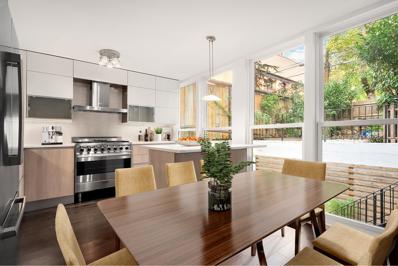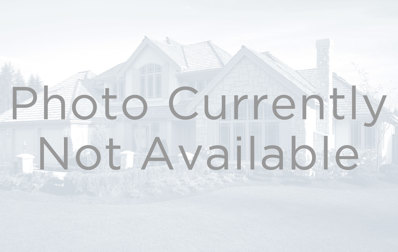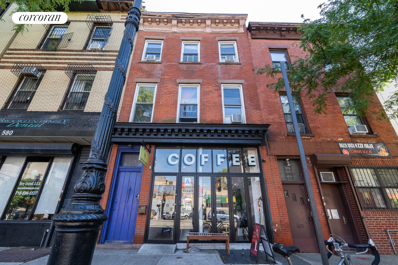Brooklyn NY Homes for Sale
$2,275,000
66 Washington Ave Unit 5R Brooklyn, NY 11205
- Type:
- Apartment
- Sq.Ft.:
- 1,132
- Status:
- NEW LISTING
- Beds:
- 2
- Baths:
- 1.00
- MLS#:
- RPLU-21923016099
ADDITIONAL INFORMATION
This Clinton Hill loft is truly one of a kind, the perfect cross between industrial and chic. This open plan loft was converted to a 2 bedroom and renovated exquisitely. No detail was left unfinished with meticulous attention to quality materials and refinement while keeping the original details wherever possible. Located on top/third floor of a short two flight walk-up building. The loft boasts over 1,100 square feet with gorgeous 12x4" wood beams throughout, arched doorways and ceilings as high as 13'2 Feet. The custom kitchen is a show stopper featuring a wraparound peninsula made of custom brass and 8mm Orior Crema marble, custom cabinetry, open shelving all paired perfectly with Seungjin Yang pendants from The Future Perfect. The living area benefits from double exposure and five large East facing windows and one south facing, making it bright throughout the day. The open layout allows for endless design options with two custom Bocci chandeliers to complement the living and dining areas. The first bedroom features an oversized skylight and custom floor to ceiling closets hidden behind sliding doors that are both beautiful and functional. Above the second bedroom, there's a 200-square-foot lofted area perfect for lounging or accommodating guests. The bathroom is no exception when it comes to the upscale renovation with custom Irish limestone countertops, built-ins, and a beautifully yellow ceramic tiled walk-in shower. Other features include in unit washer/dryer, split system HVAC, an additional storage loft space with personal water heater, a large shared rooftop with beautiful views, and storage in the basement. 66 Washington Avenue is a five unit condo, around the corner from many great restaurants and bars: La Rina, Rosticceria, Cafe Paulette, Rhodora, and Putnam's to name a few. Also conveniently located right off the newly developed walking/bike path to Williamsburg, the Brooklyn Navy Yard, Wegman's grocery store. Short distance to the Clinton-Washington G and C stations. Citibike station located directly outside your front door and on the same block as Brooklyn Roasting Co. and Le Petit Monstre Vegan Bakery. Please note this apartment is legally configured as a one bedroom. $180.03/mo through October 2026. Please ask us about options for selling partially furnished.
- Type:
- Apartment
- Sq.Ft.:
- n/a
- Status:
- Active
- Beds:
- n/a
- Year built:
- 1900
- Baths:
- 1.00
- MLS#:
- COMP-158688626496012
ADDITIONAL INFORMATION
This is an absolute rare find on a beautiful tree-lined street in prime Clinton Hill. This unique studio home comes with it’s very own attached 200 square foot porch! Apartment 2A is positioned on the second floor of this exceptional mansion built in 1900. This spacious sun-filled home offers an abundance of natural light through windows in every room. There is plenty of space for living, sleeping, dining and working from home. A few other attributes of this move-in ready space are the abundant closets, high ceilings, hardwood floors and a decorative fireplace. Enter through a screendoor onto the private porch/outdoor space. What suits your fancy? Dining al fresco, being the go-to spot for outdoor entertaining with friends, slumbering in a hammock, reading a book surrounded by mature trees in your very own peaceful oasis? You can have all of this and more if you are the fortunate new owner who gets to call this special place home. 110 Clinton Avenue is a well run co-op comprised of only 8 apartments. There are wonderul well kept grounds for you to enjoy, bike storage and free laundry onsite. The icing on the cake is the incredibly low maintenance of only $569 (and that includes taxes) a month! Relish living close to all that the vibrant neighborhoods of Clinton Hill and Fort Greene have to offer. Bring home fresh market fare from the Fort Greene farmer’s market, enjoy being in close proximity to BAM, Barclay’s Center, St Joseph’s College, Pratt and so much more! Dine at Myrtle Thai, La Rina, Colonia Verde, Peck’s or grab a coffee and a quick bite at Bittersweet. Convenient to both bus and subway transportation, the NYC ferry and a number of parks. This place is a must see!!
$1,050,000
191 Spencer St Unit 4A Brooklyn, NY 11205
- Type:
- Apartment
- Sq.Ft.:
- 1,038
- Status:
- Active
- Beds:
- 2
- Year built:
- 2002
- Baths:
- 2.00
- MLS#:
- COMP-157769125791527
ADDITIONAL INFORMATION
As you emerge from the keyed elevator into this spectacular apartment you're likely to be captivated by the cohesive blend of coveted urban apartment features. A built in bookcase rises above the solid oak floors in the spacious living room. Just off the living room is an ample balcony which offers private outdoor space and treetop views. The newly renovated kitchen is a beautiful and functional space for your culinary adventures complete with a dishwasher and new quartz countertops. Down the hall, are the two bedrooms and vented in unit washer-dryer. The primary bedroom features a walk-in-closet and ensuite bath. The two baths both feature elegant marble accents. Central heat and air control the temperature with ease and precision. The Spencer is a professionally managed 18 unit condominium with a 421a tax-exemption through 2030. The building's entry has been recently renovated. Located on a quiet street in Bedford Stuyvesant, residents of the building enjoy close proximity to the G train, Herbert Von King Park, and some of Brooklyn's favorite restaurants. There is currently a monthly assessment of $547.02 for capital improvements.
- Type:
- Apartment
- Sq.Ft.:
- 867
- Status:
- Active
- Beds:
- 2
- Year built:
- 2003
- Baths:
- 2.00
- MLS#:
- RPLU-33423012125
ADDITIONAL INFORMATION
Welcome to Unit C2 at The Clinton Hill Village Condominium, a private, lush, and gated community on the border of Clinton Hill in Bed-Stuy. Step inside and be immediately embraced by the unit's noteworthy charm. From the high ceilings to the beautiful hardwood flooring that delivers comfort and durability underfoot, every inch of this home DJ's to the beat of sophistication. With clean lines, 9-foot ceilings, separate living and dining areas, a chef's kitchen, a sparkling full bath, a custom half bath, and your own private terrace, C2 is a home you can grow into, live in comfort, and entertain in style. As you enter, you will be mesmerized by the sunny and welcoming living room. Adjacent to the living room, you will find a grand chef's kitchen leading to an expansive dining room, perfect for entertaining. Illuminated by industrial-style pendant lighting, the open chef's kitchen, replete with a breakfast bar, features stainless appliances, granite counters, and generous cabinetry for the true chef enthusiast. The formal dining room, with enough room for a dinner party of 12 or more, will be the perfect place for hosting holiday dinners with friends and family. Just off the dining room is a sweet half bath. Both bedrooms enjoy a warm southern exposure, are king-sized with California-style closets. The primary bedroom comes with a sleek ceiling fan, and the second and equally sizeable second bedroom comes with stylish lighting. There is a recently updated bathroom with custom lighting and shelving. Additional highlights include a nested central A/C and heating system, an in-unit washer and dryer, and a massive walk-in private storage unit in the basement. The Clinton Hill Village Condominium is a pet-friendly, 421-A tax-abated gated community with a large common courtyard that welcomes outdoor grilling and offers off-street bicycle and car parking (annual auction). It is more than just a place to live; it is a true community where neighbors gather for block parties, BBQ competitions, birthday parties and so much more! Located just steps from Pratt Institute on the border of Clinton Hill and Bedford Stuyvesant, there are a plethora of local eateries, pubs, bars, and cafes, including Greenberg's Bagels, Speedy Romeo, Tipsy Wine, The Swan, Roman & Sailor. For seamless commuting, you'll find the G train close by, ensuring you stay connected with the city's bustle. With extremely low common charges and a 421-A tax abatement lasting through 12/31, who could ask for anything more? In a neighborhood where community meets culture, this condo is not just a home but a lifestyle. Ready to find your happy place?
- Type:
- Apartment
- Sq.Ft.:
- n/a
- Status:
- Active
- Beds:
- n/a
- Year built:
- 1958
- Baths:
- 1.00
- MLS#:
- COMP-157548648040950
ADDITIONAL INFORMATION
Newly Renovated Sunny and Spacious Studio Apartment located in prime Clinton Hill, Brooklyn. This unit boasts an entire west facing wall of windows, renovated kitchen, renovated bathroom and a separate dressing area. Brand new floors throughout. Located on Willoughby Ave across the street from the Pratt Institute, a short walk away from Fort Green Park and restaurants along DeKalb Ave. The building has solid financials and is well-run and well-maintained by a 24hr. superintendent, full maintenance and security staff. Laundry in the basement and pets are welcome. There is a walkway accessing Myrtle Ave where you will find restaurants, lounges, boutiques, grocery stores, pharmacy, and post office. The location couldn't be more convenient, with restaurants and shops all along Dekalb and Myrtle Avenues, and easy access to the G, A, and C trains. Pets are welcome!
$1,850,000
112 Hall St Brooklyn, NY 11205
- Type:
- Other
- Sq.Ft.:
- 1,632
- Status:
- Active
- Beds:
- n/a
- Year built:
- 1901
- Baths:
- MLS#:
- OLRS-0095795
ADDITIONAL INFORMATION
Fully renovated townhouse with partial stop work order due to Kitchen work after pipe burst.
- Type:
- Co-Op
- Sq.Ft.:
- 711
- Status:
- Active
- Beds:
- 1
- Year built:
- 1958
- Baths:
- 1.00
- MLS#:
- 481979
ADDITIONAL INFORMATION
Willoughby Walk Co-op - 1 bedroom, 1 bath apartment in the heart of Clinton Hill historic district. Living room and dining room 20x12, a large bedroom 17x11, with closets galore. 24 hour doorman, pet friendly, and a secure playground. Across from Pratt University, minutes to LIU, Fort Greene Park, the G train, B54 and B38 buses. Call today for a private tour.
$1,250,000
192 Spencer St Unit 3G Brooklyn, NY 11205
- Type:
- Apartment
- Sq.Ft.:
- 1,099
- Status:
- Active
- Beds:
- 2
- Baths:
- 2.00
- MLS#:
- RPLU-1032523001155
ADDITIONAL INFORMATION
Step into this exquisite two-bedroom, two-bathroom condominium that epitomizes refined luxury, offering an oasis of serenity amidst the dynamic cityscape. Upon entry, discerning eyes are met with impeccable design and radiant natural light bathes the living spaces through expansive windows, accentuating the flawless craftsmanship and meticulous attention to detail. The gourmet kitchen stands as a culinary sanctuary, adorned with Calacatta stone countertops, bespoke cabinetry, and top-of-the-line Bosch and Liebherr appliances, elevating every culinary endeavor to an art form. Effortlessly entertain in the inviting living room, seamlessly transitioning to your own private terrace spanning over 200 square feet. Whether basking in the tranquility of a morning reprieve or hosting soir es beneath the stars, this outdoor retreat offers unparalleled relaxation and entertainment possibilities. Both bedrooms are oversized and filled with light through floor to ceilings windows. the primary suite excludes and en-suite and a wall of closets. A storage cage is included in the sale, and covered parking is available for purchase. 192 Spencer isn't just a residence; it embodies a lifestyle. Exclusive access to a furnished rooftop deck, complete with a BBQ grill, presents the perfect backdrop for social gatherings against the panoramic city skyline and the state-of-the-art fitness center is perfect for maintaining an active lifestyle without having to leave your building. Elevated features include a smartphone video intercom system, offering residents unparalleled peace of mind. Furthermore, the inclusion of a TAX ABATEMENT through 2036 positions Residence 3G as a wise investment for a discerning buyers. Perfectly located near the border of Clinton Hill and Bedford Stuyvesant, local hot spots in both neighborhoods, include Black Swan, Oaxaca Taqueria, Do Or Dive, Pilar, Greenberg's Bagels, Playground Coffee Shop, Golda, Fancy Nancy, Samurai Papa, and the Bedford Stuyvesant YMCA - all within a few blocks! Proximity to the A/C/G trains at the Bedford-Nostrand stops, making commuting a breeze.
$1,650,000
321 Willoughby Ave Brooklyn, NY 11205
- Type:
- Townhouse
- Sq.Ft.:
- 700
- Status:
- Active
- Beds:
- 4
- Year built:
- 1910
- Baths:
- 3.00
- MLS#:
- RPLU-33423001458
ADDITIONAL INFORMATION
Welcome to 321 Willoughby Avenue, this charming 2 unit townhouse is located in prime Bedford Stuyvesant. The home is a traditional townhouse layout with a garden level apartment with cellar and backyard access. The parlor has a large bedroom with high ceilings and decorative moldings, floor to ceiling windows, a decorative marble fireplace, true to era, and hardwood floors, a cozy bathroom with stall shower, oversized kitchen with separate sunroom leading to the backyard. The cellar is unfinished with 7 foot ceilings. The parlor level boast beautiful detail, decorative fireplaces, high ceilings, extra large floor to ceiling windows, archway and traditional pre-war moldings and filigree detail, French paned doors and hardwood floors. The home boasts all the beautiful features of a prewar townhouse. This is a surrogates court mandated sale, sold AS IS, no access. Message me for photos.
$1,125,000
970 Kent Ave Unit 401 Brooklyn, NY 11205
- Type:
- Apartment
- Sq.Ft.:
- 950
- Status:
- Active
- Beds:
- 1
- Year built:
- 1930
- Baths:
- 2.00
- MLS#:
- COMP-157723409808107
ADDITIONAL INFORMATION
Easily converted to a two-bedroom, residence 401 is currently configured as a spacious one-bedroom. Ask us about the favorable 5.875% interest rate by our preferred lender plus, 10% down offers accepted. The Kent Condominiums. Residence 401, nestled within a converted industrial building turned condominium in 2006, offers a unique blend of historic charm and contemporary luxury. Spanning nearly 1000 square feet, this spacious light-filled loft one-bedroom (or flex two-bedroom) residence boasts soaring 12-foot ceilings and an open living and dining area, perfect for both relaxation and entertaining. Enjoy sweeping panoramic views of the city skyline and open skies, with the added bonus of frequent rainbow sightings – truly a sight to behold. With open exposures capturing the city skyline afar and the tranquil treetops nearby, every glance out the window is refreshing. You'll find the ultimate in comfort and convenience with two full bathrooms, one en suite, featuring upgraded Kohler faucets, and showerheads, glass shower enclosures, custom cabinetry, large walk-in closets, and plenty of storage space throughout. You won't need additional storage, although it is offered in the building. Meticulously maintained by its original owners, the open-concept kitchen offers ample storage space, stainless steel appliances, and directional track lighting. This home is equipped with a full-sized Bosch washer and dryer for added convenience. Outside your private space, you’ll discover a wealth of amenities, including a fitness center, children’s playroom, bike storage, and the attentive services of a dedicated property manager and full-time doorman. Take in the sizable outdoor courtyard, complete with a walking path, manicured greenery, and a large patio with new furnishings, providing the perfect backdrop for relaxation and socializing. Located on the border of Clinton Hill and Bed Stuy, The Kent Condominium offers the best of both worlds – the tranquility of tree-lined streets and the vibrancy of popular restaurants, shops, and transit options just moments away. Commuting to the city is as close as three blocks away with the G train, and convenient parking is available in a nearby garage located on the same street. Don’t miss your chance to call 970 Kent home. Please note that there is an ongoing special assessment of $250.76/month, ensuring continued maintenance and consistent building improvements.
- Type:
- Apartment
- Sq.Ft.:
- 750
- Status:
- Active
- Beds:
- 1
- Year built:
- 1905
- Baths:
- 1.00
- MLS#:
- RPLU-805522987149
ADDITIONAL INFORMATION
POST-BRUNCH OPEN HOUSE! GET READY FOR SEPTEMBER! Beautiful large 1 bedroom apartment in a lovely Pre-war building. With charm and original details abound, there are gorgeous hardwood floors, high ceilings and natural light streaming in throughout the day. Enter into the spacious foyer leading into the bright, open kitchen which then flows into the enormous living room. The bedroom has plenty of room for a desk, armoire, dressers - you can even add an extra closet! In addition, there is a windowed bathroom, generous closet space and a private storage unit in the basement. Francine Towers is a well maintained elevator building that provides a laundry room, a bicycle room, PT-super, and live-in porters. Located in the Prime Clinton Hill Landmark Historic District, there is easy access to restaurants, cafes, shopping, Pratt Campus, Fort Greene Park, and BAM Cultural District. The C and G trains are the closest, but nearly every train in the system can be found nearby. New attractions in the Navy Yard include a ferry stop, Russ and Daughters, and Wegmans grocery store. Please note: This building requires Board approval. There are tenants in place until end of July. Photo furniture different from current tenants', new stove added. Monthly assessment of $294.47. Broker/Owner.
$1,249,000
31 N Elliott Pl Unit C Brooklyn, NY 11205
- Type:
- Apartment
- Sq.Ft.:
- 1,058
- Status:
- Active
- Beds:
- 2
- Year built:
- 2022
- Baths:
- 2.00
- MLS#:
- RPLU-5122984303
ADDITIONAL INFORMATION
Introducing 31 North Elliott Place. This gorgeously allotted new construction condominium is situated in historic Fort Greene, Brooklyn. This five unit building boasts full-floor homes, fastidiously designed common spaces, a state-of-the-art gym, and rooftop access with sweeping views. From the airy and elegant lobby to the bright and spacious apartment layouts featuring 9 ft+ ceilings, every detail has been scrutinized and executed to the highest level of quality and taste. Solid white oak herringbone floors run throughout the open unit floor plans, including heated flooring in both the Family and Master bathrooms. The spacious kitchen includes a pantry closet for extra storage and convenience, custom solid white oak wood cabinets imported directly from Doca in Italy, and a state-of-the-art Bertazoni Italian appliance package. The bathrooms feel like a spa oasis with the additions of custom handmade white oak reeded vanities and Kohler brushed nickel finishes. Additional in-home features include massive USA Anderson double-paneled insulated windows, washer / dryer hookup, built-in Sonos and Verizon Fios systems, and an Apple Smart Home Docking Station. Building amenities include an exterior facade inspired by Argentinian designer Spearhead, a direct unit access elevator, recreational rooftop, bike area, and a security monitoring system accessible to all units via the Apple Docking Station. Units C is 2 bed / 2 bath homes that boast two private balconies with double exposures. Fort Greene is a neighborhood seeped in rich history. Conveniently located adjacent to Commodore Barry Park near the Brooklyn Navy Yard, 31 North Elliott Place affords the homeowner a prime location to enjoy the celebrated district. At the heart of the neighborhood is its deep connection to Brooklyn's artistic movement. Home to visionaries Walt Whitman, John Steinbeck, Spike Lee, and Erykah Badu, Fort Greene fuels creativity and inspiration for all who flock to it. It is the quintessential blend of community and culture, from the neighborhood block parties to institutions such as The Brooklyn Academy of Music and MoCADA. The lively lifestyle will draw you in, and 31 North Elliott Place will make you feel at home.
$1,325,000
31 N Elliott Pl Unit B Brooklyn, NY 11205
- Type:
- Apartment
- Sq.Ft.:
- 1,058
- Status:
- Active
- Beds:
- 2
- Year built:
- 2022
- Baths:
- 2.00
- MLS#:
- RPLU-5122984260
ADDITIONAL INFORMATION
Introducing 31 North Elliott Place. This gorgeously allotted new construction condominium is situated in historic Fort Greene, Brooklyn. This five-unit building boasts full-floor homes, fastidiously designed common spaces, a state-of-the-art gym, and rooftop access with sweeping views. From the airy and elegant lobby to the bright and spacious apartment layouts featuring 9 ft+ ceilings, every detail has been scrutinized and executed to the highest level of quality and taste. Solid white oak herringbone floors run throughout the open unit floor plans, including heated flooring in both the Family and Master bathrooms.The spacious kitchen includes a pantry closet for extra storage and convenience, custom solid white oak wood cabinets imported directly from Doca in Italy, and a state-of-the-art Bertazoni Italian appliance package.The bathrooms feel like a spa oasis with the additions of custom handmade white oak reeded vanities and Kohler brushed nickel finishes. Additional in-home features include massive USA Anderson double-paneled insulated windows, washer / dryer hookup, built-in Sonos and Verizon Fios systems, and an Apple Smart Home Docking Station.Building amenities include an exterior facade inspired by Argentinian designer Spearhead, a direct unit access elevator, a recreational rooftop, a bike area, and a security monitoring system accessible to all units via the Apple Docking Station.Units 2 is a 2 bed / 2 bath home that boast two private terraces with double exposures.Fort Greene is a neighborhood seeped in rich history. Conveniently located adjacent to Commodore Barry Park near the Brooklyn Navy Yard, 31 North Elliott Place affords the homeowner a prime location to enjoy the celebrated district. At the heart of the neighborhood is its deep connection to Brooklyn's artistic movement. Home to visionaries Walt Whitman, John Steinbeck, Spike Lee, and Erykah Badu, Fort Greene fuels creativity and inspiration for all who flock to it. It is the quintessential blend of community and culture, from the neighborhood block parties to institutions such as The Brooklyn Academy of Music and MoCADA. The lively lifestyle will draw you in, and 31 North Elliott Place will make you feel at home. This is not an offering. The complete terms are in an offering plan available from the Sponsor.
$2,975,000
106 Ryerson St Brooklyn, NY 11205
- Type:
- Townhouse
- Sq.Ft.:
- 3,615
- Status:
- Active
- Beds:
- 6
- Year built:
- 1901
- Baths:
- 4.00
- MLS#:
- RPLU-5122980036
ADDITIONAL INFORMATION
106 Ryerson is a two-family townhouse with the rare duplex over triplex configuration. The 20' wide house is 3615 SF and sits on a 100' lot. Directly across the street from where Walt Whitman wrote Leaves of Grass, this quaint block has a Mayberry type feel. Both residences were initially renovated in 2007/8, both have had major upgrades since that time. All the mechanicals have been upgraded; each residence operates independently with ventless hvac mini-split systems and full-size washers and dryers. The lower triplex is an 1800 SF three bed two- and one-half bath residence plus a 335 SF recreation room below. The garden floor is dedicated to living/dining and features a handsome designer kitchen with honed Italian marble counters, abundant storage and top-notch appliances including a Bertazonni range and microwave, a Fisher Paykel Refrigerator/Freezer and Miele dishwasher. This floor flows seamlessly out through two large Pella double sliding glass doors into a beautifully landscaped garden oasis. Upstairs there are 3 bedrooms and 2 well-appointed bathrooms with a mix of marble and ceramic tiles and designer fixtures. Most of the upgrades to this apartment were completed in 2020/2021. The upper duplex is a 3-bedroom, one bath residence renovated in 2020/2021. The entrance up the main stoop serves as a convenient entry hall/ mudroom. The first level contains an eat-in L-shaped windowed kitchen featuring shaker style cabinets, stone countertops and stainless-steel appliances with a great view of backyards and trees. The deck from the kitchen feels like a secret tree house. Also on this level are the well-appointed full bath, one bedroom and the living room. Upstairs there are two additional bedrooms and an office area. 106 Ryerson is in the perfect location, just a few blocks from Pratt and its beautiful sculpture park, Fort Greene Park with its yearlong farmer's market and The Navy Yard with its Food Court. You are half a block from the thriving Myrtle Avenue commercial corridor. Restaurant highlights on Myrtle include Putnam's, Evelina Rotisserie, Lulu Mae, La Rina, Il Porto and many more. The take-out options are phenomenal. Body By Brooklyn, CrossFit, and many Yoga studios are nearby. Easy street parking, close to the G train at Clinton Washington, the B54 and B62 buses, and the Brooklyn/Queens Expressway.
- Type:
- Apartment
- Sq.Ft.:
- 448
- Status:
- Active
- Beds:
- 1
- Year built:
- 1999
- Baths:
- 1.00
- MLS#:
- RPLU-1032522873919
ADDITIONAL INFORMATION
Designed to maximize space, fresh air, and natural light each home offers residents a contemporary indoor/outdoor lifestyle in the heart of charming Clinton Hill. Solid oak hardwood floors run throughout, and floor-to-ceiling double pane Schuco windows with closed cell foam insulation ensure that the homes are bright, warm, and quiet. Two zone heating and cooling from LG allows for precision temperature control in each room. Shown by Open House appointment only, please contact the listing agent for scheduling. RESIDENCE FEATURES All Units Feature Private Outdoor Spaces Solid Oak Hardwood Floors Floor-to-Ceiling Double-Pane Schuco Windows Two-zone heating and cooling from LG Sleek Quartz Countertops High-End Stainless Steel Appliances from Frigidaire and LG Elegant Fixtures and Finishes by Kohler Remote Live Streaming CCTV Security System THIS BUILDING QUALIFIES FOR A TAX ABATEMENT. THE TAXES ADVERTISED IN THIS LISTING REFLECT THE AMOUNT POST TAX ABATEMENT. ASK BROKER FOR MORE DETAILS.
- Type:
- Apartment
- Sq.Ft.:
- 1,126
- Status:
- Active
- Beds:
- 2
- Year built:
- 1930
- Baths:
- 2.00
- MLS#:
- COMP-157837586016682
ADDITIONAL INFORMATION
Welcome home to Clinton Hill's most industrial-chic coops - The Clinton Mews. Originally built in 1898 and once home to the Grossman shoe factory in the 1940s, this building was converted in 1987 to 78 beautifully designed lofts. Unit E1 is an oversized 1,126sf, two-bedroom / two-bathroom with a home office. As you enter you immediately feel the airy lofted ceilings, grand windows, and relaxing zen-like feeling in this east-facing home. The entry hallway, complete with a coat closet and overhead storage, leads into the bright living room with ample space for dining. The windowed kitchen is equipped with stainless steel appliances and offers the perfect setting to cook your masterpiece. The primary king-sized bedroom features a walk-in closet and an en-suite bathroom that is finished with subway tiles. The secondary bedroom is quite large and houses a home office. The second bathroom is adjacent to the living room and is finished with a full shower. This apartment includes a laundry room equipped with a full-sized washer/dryer and plenty of storage. Clinton Mews has a part-time doorperson, live-in super, video intercom system, and on-site parking based on availability. Additionally, it has been recently outfitted with new elevators and will soon undergo a custom window renovation. Pratt University, located right across the street, is surrounded by lovely trees, a walking path, and a sculpture garden, and Fort Greene Park is just a few blocks away. Clinton Hill also offers a number of world-class cultural destinations such as BAM, Barclays Center, and City Point BKLYN. The neighborhood features amazing establishments Miss Ada, Olea, Aita, The Finch, Roman’s, and Speedy Romeo, to name a few. Close to the G and A/C train lines for a 15-minute ride to Downtown Manhattan or 30 minutes to Midtown and the B38 bus to City Point, this location is very convenient. There is a monthly window assessment of $122.64 until 12/31/24.
$5,900,000
315 Washington Ave Brooklyn, NY 11205
- Type:
- Triplex
- Sq.Ft.:
- 6,931
- Status:
- Active
- Beds:
- 11
- Year built:
- 1905
- Baths:
- 9.00
- MLS#:
- COMP-155008393215614
ADDITIONAL INFORMATION
Nestled amongst an impressive array of architecturally significant homes, on one of the most prestigious residential streets within the Clinton Hill Historic district, is 315 Washington Avenue. Built in the 1860's, this freestanding Francois I style mansion is a rare example of the magnificent dwellings built by Brooklyn's wealthiest citizens after the Civil War and a surviving jewel in the diverse architectural development history that characterizes Clinton Hill. A true expression of the architectural grandeur of the era is the stylish mansard roof that was added in 1894 by the esteemed architectural firm of Parfitt Brothers, featuring a modillion cornice, pedimented dormers adorned by finials, patterned slate sheathing and a broad frieze with recessed plaques ornamented with cornucopias. Set back from the street, this stately mansion is 30 feet wide by 68 feet deep on a 44 x 110 gated lot with a luxurious front, side and back garden, large outdoor terraces off the top two floors AND Private Parking. This exceptional property feels like a world unto itself! Currently configured as a three family, this glorious home has a generous 4,900 square foot 7 bedroom, 5.5 Bath main residence and two large, income producing ground level apartments, each with its own private entrance. When you enter the fully gated property, the deep front garden provides a lovely transition to a welcoming covered porch offering endless opportunities for gardening and socializing outdoors. The gracious entry foyer flows into a breathtaking great room and elegant formal dining room where beautifully preserved detail conjures fantasies of the gatherings that have taken place over the past 160 years. A magnificent showcase of original detail includes soaring 11 foot ceilings, huge oversized windows that flood the rooms with Southwest light and sun, stunning dentil crown molding, elaborately carved ceiling medallions, leaded glass built-ins, parquet floors and the original fireplace mantel. Off of the parlor floor hallway is a convenient half bath, the efficient chef's kitchen, large family room with an oversized bay window and ensuite bath, a great pantry/laundry room with 4 skylights and a door leading to the back yard. On the second floor are 4 bedrooms and 2 full baths. Two of the bedrooms have access to a lovely 240 square foot terrace overlooking the back garden. On the top floor are an additional three beds and two full baths with radiant heat throughout. One of the bedrooms has an ensuite bath and there is access to a sprawling, 625 foot unfinished deck that could be yet another amazing outdoor oasis! The lovely garden apartments provide a welcome income stream and their entrances are situated in the side of the building for optimal privacy and comfort. Unit #1 is a renovated 2 bedroom/2 bath with radiant heated floors and Unit #2 unit is a large 1 bedroom/1 bath in charming, vintage condition. The expansive backyard runs the width of the property and can accommodate multiple seating areas, ideal for entertaining and enjoyment of the outdoors. With the best of Clinton Hills' dining and shopping literally steps away you can enjoy the likes of Roman’s, Dosa Royale, Miss Ada, Aita, LaRina, Dino, Evelina, Colonia Verde, Chef Katsu, Saraghina Caffe and so much more! Easy access to Fort Greene Park, Brooklyn Navy Yard, Barclays Center, BAM and Atlantic Center, with an array of transportation options, including the A & C trains only 4 blocks away plus the G Subway entrance on the same block!
- Type:
- Apartment
- Sq.Ft.:
- n/a
- Status:
- Active
- Beds:
- 1
- Year built:
- 1958
- Baths:
- 1.00
- MLS#:
- RPLU-33422945669
ADDITIONAL INFORMATION
This spacious Willoughby Walk Coop apartment is one of the most converted one bedroom lines with panoramic views in flourishing Clinton Hill. As you enter the unit, oversized East facing windows allow light to flood into the rooms and enhances the exceptional views. The living room and bedroom are quite large and the layout is open, these rooms are s pacious and expansive enough to carve out an additional bedroom or office. The unit also has a renovated bathroom and a large galley kitchen that empties into a dining alcove and the massive terrace (6'x15') is positioned off the living room adding a unique element to this space, ample closets with tons of storage options. This high owner occupied Coop building is located at the corner of Hall and Willoughby just a short walk away from Fort Green Park and restaurants along DeKalb Ave. The building has solid financials and is well-run and well-maintained by a 24-hour full maintenance and doorman staff. A large and well equipped laundry room and storage are in the basement. Dogs and cats are welcome. Steps away is a private walkway accessing Myrtle Avenue where you will find restaurants, lounges, boutiques, grocery stores, pharmacy, and post office. Transportation is easy with the Clinton/Washington G train, and the B54, B38 easily accessible (35 minutes to midtown) and Citibank Bike docking station at the corner of Hall Street. Parking is accommodating on the street and there is a waiting list for private parking in the building's lot. This apartment presents a fantastic opportunity to own substantial and unique space in prime Clinton Hill neighborhood.
$2,899,000
578 Lafayette Ave Brooklyn, NY 11205
- Type:
- Townhouse
- Sq.Ft.:
- 4,000
- Status:
- Active
- Beds:
- 5
- Year built:
- 1899
- Baths:
- 5.00
- MLS#:
- RPLU-1032522942595
ADDITIONAL INFORMATION
Welcome to this exquisite four-story townhome that combines impeccable design with luxurious finishes. Located at the intersection of Bedford-Stuyvesant and Clinton Hill, this stunning two-family residence has been completely renovated to offer modern city living at its finest. With a total area of 4,000 square feet, this home features a remarkable owner's triplex and a separate lower duplex that can be used for additional income. The property is equipped with energy-efficient windows and a state-of-the-art HVAC system, ensuring optimal temperature control throughout the year. The owner triplex consists of four bedrooms and three and a half bathrooms. Upon entering, you'll be greeted by a light-filled floor-through living room, dining room, and kitchen. The living and dining area impresses with its 24-foot double-height ceilings, complemented by a warm wood accent wall and built-in shelving. The kitchen is a chef's dream, featuring a large waterfall eat-in island, elegant marble countertops, a white mosaic tile backsplash, custom Italian cabinets, a charming window seat, a U-Line wine cooler, and high-end stainless steel Bosch appliances. Beyond the kitchen, a delightful deck leads to a serene 700 square foot backyard oasis, complete with southern exposure, privacy fencing, raised planters, and a gas-line hook-up. Ascend the dramatic floating staircase with a glass railing to find an open mezzanine space, perfect for an office, lounge, or den. The second level also includes a private king-size bedroom with a walk-in laundry room and a pristine en-suite bathroom. On the third level, you'll discover a sun-drenched primary suite with vaulted ceilings, a walk-in closet, an additional reach-in closet, and a pristine en-suite bathroom with sleek finishes and a walk-in shower. The remaining bedrooms offer dedicated closets and share access to a third full bathroom with a deep tub. The Rental unit duplex features a spacious bedroom, one and a half bathrooms, an open-plan kitchen, ample closet space, and a bonus room that can be utilized as a den, studio, or gym. Situated just a block away from Herbert Von King Park, this residence is surrounded by a vibrant neighborhood filled with trendy restaurants, bars, cafes, and shops. It is conveniently close to Pratt Institute and Clinton Hill, offering a wealth of cultural and recreational opportunities. Commuting is a breeze with the G subway line providing easy access to Fort Greene Park, Downtown Brooklyn, Williamsburg, and Manhattan. Rental Income: The owner's triplex comprises a 4-bedroom, 3.5-bathroom unit with a garden, currently rented for $10,000/monthly with a lease set to expire in June 2024. The second unit features a 1-bedroom, 1.5-bathroom layout, Currently rented rented for $3,200/monthly with a lease scheduled to expire in August 2024 Don't miss the opportunity to experience the epitome of modern sophistication in this impeccable townhome. Schedule a showing today and prepare to be captivated by its elegance and charm.
$3,250,000
212 Adelphi St Brooklyn, NY 11205
- Type:
- Townhouse
- Sq.Ft.:
- 3,600
- Status:
- Active
- Beds:
- 4
- Year built:
- 1901
- Baths:
- 5.00
- MLS#:
- COMP-158265358875657
ADDITIONAL INFORMATION
Introducing 212 Adelphi Street, a classic Fort Greene gem waiting to come to life. This legal three family is 20’ wide and 45’ deep, with a 55’ long, sun-drenched, west-facing back garden, which includes a Japanese red maple, four rose bushes, and a crepe myrtle. The owner’s duplex consists of the parlor and garden levels and is set up as a two bedroom unit, with two one+ bedroom rentals making up the top two floors. The parlor level boasts 12’ ceilings and a plethora of original details, including a clawfoot bathtub, crown molding, french doors, and a pier mirror. The top two floors also feature extra high ceilings, hardwood floors, and clawfoot bathtubs. The home can be reconfigured as a single family home or remain as a three family, with an updated owner’s duplex and two income producing rentals. This massive, historic canvas awaits your imagination in the heart of prime Fort Greene, two blocks from Fort Greene Park, and surrounded by tree-lined, brownstone blocks in every direction. Enjoy the Fort Greene lifestyle, with the weekly farmer’s market, local shops, and great restaurants like Rhodora, Evelina, and Miss Ada within a few blocks of your home. 212 Adelphi is perfectly located adjacent to plentiful transportation, the Barclays center, BAM, The Brooklyn Navy Yard, and more. Private showings available.
- Type:
- Apartment
- Sq.Ft.:
- 300
- Status:
- Active
- Beds:
- n/a
- Year built:
- 1931
- Baths:
- 1.00
- MLS#:
- RPLU-33422921284
ADDITIONAL INFORMATION
This Fort Greene Studio is perfect for you! This delightful compact garden-level studio apartment has a spacious living area with oversized windows, hardwood floors, period details, and low maintenance. 181-183 Dekalb is a well-established Brownstone coop just half a block to Fort Greene Park. On Saturdays you will find a farmer's market and artisan market, and the neighborhood is known for blocks of great restaurants and nightlife. Great Building, great neighborhood, great block! Easy commute with the C/G trains down the block, Q express and Atlantic Terminal only a few blocks away. Laundry is directly across the street, along with excellent coffee, bodega, and neighborhood favorite, Miss Ada Mediterranean Restaurant. Cats and Dogs (up to 40lbs) allowed with co-op approval. Sublets allowed after 2 years, for up to 2yearrs total.
- Type:
- Apartment
- Sq.Ft.:
- 440
- Status:
- Active
- Beds:
- 1
- Year built:
- 1999
- Baths:
- 1.00
- MLS#:
- RPLU-1032522922872
ADDITIONAL INFORMATION
Designed to maximize space, fresh air, and natural light each home offers residents a contemporary indoor/outdoor lifestyle in the heart of charming Clinton Hill. Solid oak hardwood floors run throughout, and floor-to-ceiling double pane Schuco windows with closed cell foam insulation ensure that the homes are bright, warm, and quiet. Two zone heating and cooling from LG allows for precision temperature control in each room. Shown by Open House appointment, please contact the listing agent to schedule and confirm. RESIDENCE FEATURES All Units Feature Private Outdoor Spaces Solid Oak Hardwood Floors Floor-to-Ceiling Double-Pane Schuco Windows Two-zone heating and cooling from LG Sleek Quartz Countertops High-End Stainless Steel Appliances from Frigidaire and LG Elegant Fixtures and Finishes by Kohler Remote Live Streaming CCTV Security System THIS BUILDING QUALIFIES FOR A TAX ABATEMENT. THE TAXES ADVERTISED IN THIS LISTING REFLECT THE AMOUNT POST TAX ABATEMENT. ASK BROKER FOR MORE DETAILS.
$2,895,000
239 Carlton Ave Unit GRDN Brooklyn, NY 11205
ADDITIONAL INFORMATION
Please note Taxes are $0 J51 Abatement commenced in 2018 Welcome to 239 Carlton Avenue, an exquisite 25' Greek Revival townhouse nestled on one of Brooklyn's most coveted blocks. This meticulously transformed historic gem now comprises four luxurious condominium residences, offering a rare blend of classic charm and contemporary elegance. Dating back to 1845, this landmark building stands as one of Fort Greene's oldest homes, boasting a stunning brick facade and an ornate cast iron parlor floor Juliet balcony. The Garden Residnece, is a remarkable duplex spanning nearly 3,000 square feet and featuring a private landscaped garden. Upon entry, you're welcomed by a spacious foyer adorned with two generous closets and a Bosch washer/dryer. The expansive living room centers around a wood-burning fireplace accented with decorative mosaic tiles, while ample natural light streams in through the windowed back wall overlooking the garden. The Italian-made kitchen by Scavolini is appointed with quartz counters, an island, and fully integrated appliances from Smeg and Bosch, complemented by fixtures from Hansgrohe. The primary bedroom on this level boasts a beautifully detailed mantle, while the primary bathroom showcases imported Italian tiling, a dual vanity, a spa shower, and a heated towel rack. An additional bathroom off the living room adds convenience. Descending to the lower level reveals original brick archways, tall ceilings, and abundant natural light. Currently configured as a secondary living room and guest room, this space offers endless possibilities with its expansive footprint, full bathroom, and decorative mantle. With garden access on both levels, you'll relish in the tranquility and charm of the outdoor space, ideal for entertaining and relaxation. This exceptional home is truly unparalleled in the market. Conveniently situated in the heart of Fort Greene, residents enjoy proximity to Fort Greene Park, the Brooklyn Academy of Music, the weekend Farmers Market, Dekalb Avenue's restaurant row, all major NYC subway lines, and an array of high-end dining and boutique shopping options. Please note that the number of bedrooms listed above is not a legal conclusion. Individuals are encouraged to consult with their own attorney, architect, or zoning expert to determine the legal use of rooms as bedrooms within the unit. This is not an offering. The complete offering terms are in an offering plan available from the File No.CD150259
- Type:
- Apartment
- Sq.Ft.:
- n/a
- Status:
- Active
- Beds:
- 1
- Year built:
- 1944
- Baths:
- 1.00
- MLS#:
- COMP-152482003027389
ADDITIONAL INFORMATION
Welcome to 1G at the Northern Campus of the Clinton Hill Coops. This unit is on the ground floor (no elevator needed-up 3 steps) and is a spacious 1 bedroom (flexible 2), 1-bathroom located in the heart of Clinton Hill. This unit will need some work to bring it back to life but the beautiful parquet floors, the high ceilings and multiple closets make it easy to see the charm and potential. At the entrance to the unit, there is a conveniently located closet for coats and any other storage needs you might have. Oversized windows let in lots of natural light throughout the home. The kitchen has a dishwasher and a stainless steel refrigerator. Down the hallway, there are more closets and a large and spacious bedroom that can fit a King-size bed. The Clinton Hill Coops is a midrise elevator building with a newly renovated laundry facility conveniently located in the building. The Coop Complex consists of 12 well-maintained buildings that were originally built by the US Navy in the early 1940s to accommodate Brooklyn Navy Yard personnel, they were later converted to cooperative apartments in 1981. Some recent updates include newly renovated laundry rooms and an upgrade to energy-efficient windows throughout the complex. Clinton Hill Coops are: pet-friendly guarantors allowed co-purchasing allowed Sublets are permitted after two years of ownership bike storage package room, lovely landscaped garden full-time super on-site management office Located on the border of Clinton Hill and Fort. Greene, the location of this co-op is truly unbeatable. Enjoy the vibrant neighborhood filled with trendy restaurants, cafes, and shops, providing endless options for dining and entertainment. You are near Fort Greene Park, Brooklyn Academy of Music, and much more. There are several transportation options, including the G train subway right on the corner, the C train a couple of blocks away, the B38/ B52/ B25, Atlantic Terminals subway options include the 4/5/2/3/Q/N/R and the Long Island Rail Road. Don't miss out on the chance to make this your own and enjoy all that the area has to offer. There is no better value in Clinton Hill.
$2,495,000
578 Myrtle Ave Brooklyn, NY 11205
- Type:
- Mixed Use
- Sq.Ft.:
- 3,200
- Status:
- Active
- Beds:
- 4
- Year built:
- 1910
- Baths:
- 3.00
- MLS#:
- RPLU-33422884791
ADDITIONAL INFORMATION
Here's an incredible opportunity to own a mixed-use 20 foot-wide turn-key income-generating 2-family brick townhouse with 1 retail/commercial store on one of the best streets and locations in Clinton Hill with additional unused FAR. The building is comprised of 2 gut renovated and modern floor-thru apartments (with washer and dryer units installed) each featuring spacious and flexible 2-bedroom layouts. The ground floor is a fully built-out commercial retail space with high ceilings that includes a cellar for storage and access to the backyard. It is currently rented to a popular neighborhood cafe. The building has incredibly low taxes at. The lot size is 19.67'x 98.67' with additional FAR. Please inquire for more details.
IDX information is provided exclusively for consumers’ personal, non-commercial use, that it may not be used for any purpose other than to identify prospective properties consumers may be interested in purchasing, and that the data is deemed reliable but is not guaranteed accurate by the MLS. Per New York legal requirement, click here for the Standard Operating Procedures. Copyright 2024 Real Estate Board of New York. All rights reserved.
The information is being provided by Brooklyn MLS. Information deemed reliable but not guaranteed. Information is provided for consumers’ personal, non-commercial use, and may not be used for any purpose other than the identification of potential properties for purchase. Per New York legal requirement, click here for the Standard Operating Procedures. Copyright 2024 Brooklyn MLS. All Rights Reserved.
Brooklyn Real Estate
The median home value in Brooklyn, NY is $693,900. This is lower than the county median home value of $777,700. The national median home value is $219,700. The average price of homes sold in Brooklyn, NY is $693,900. Approximately 29.68% of Brooklyn homes are owned, compared to 61.27% rented, while 9.05% are vacant. Brooklyn real estate listings include condos, townhomes, and single family homes for sale. Commercial properties are also available. If you see a property you’re interested in, contact a Brooklyn real estate agent to arrange a tour today!
Brooklyn, New York 11205 has a population of 8,560,072. Brooklyn 11205 is less family-centric than the surrounding county with 28.82% of the households containing married families with children. The county average for households married with children is 29.89%.
The median household income in Brooklyn, New York 11205 is $57,782. The median household income for the surrounding county is $52,782 compared to the national median of $57,652. The median age of people living in Brooklyn 11205 is 36.2 years.
Brooklyn Weather
The average high temperature in July is 84.5 degrees, with an average low temperature in January of 26.5 degrees. The average rainfall is approximately 47.1 inches per year, with 25.4 inches of snow per year.
