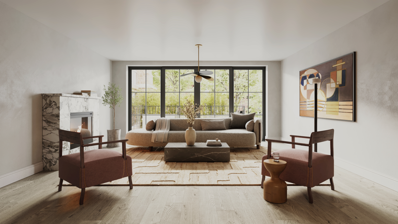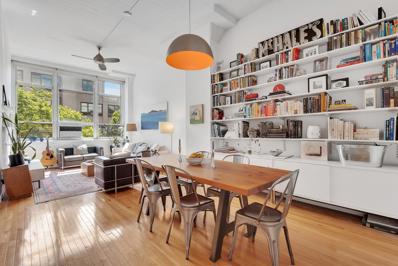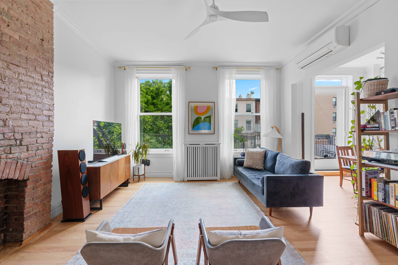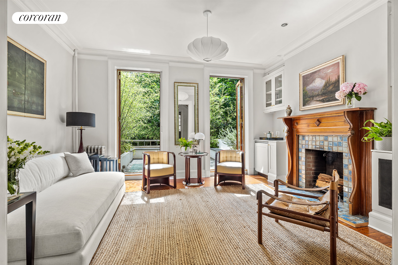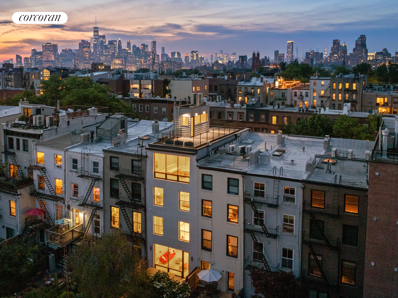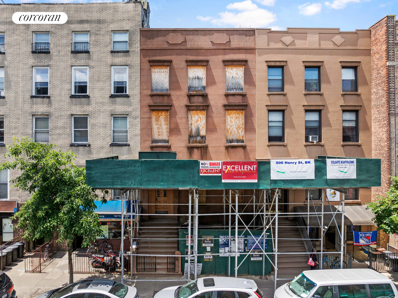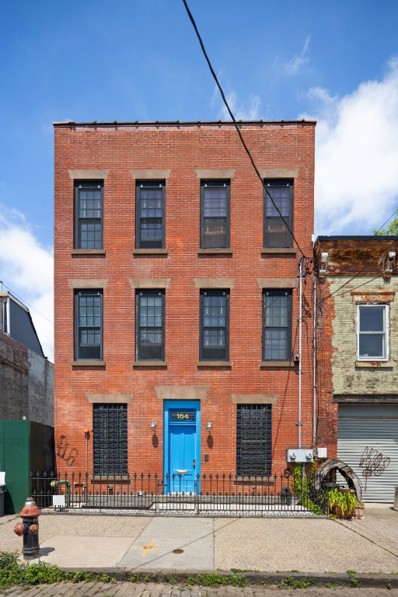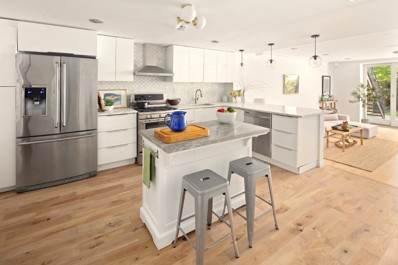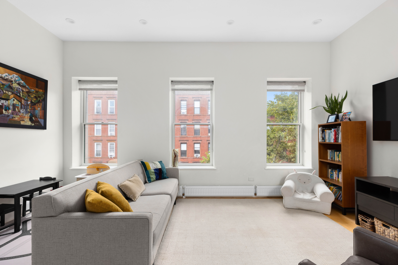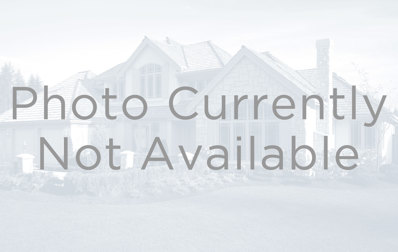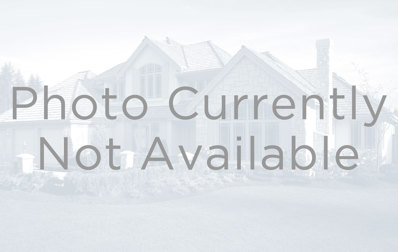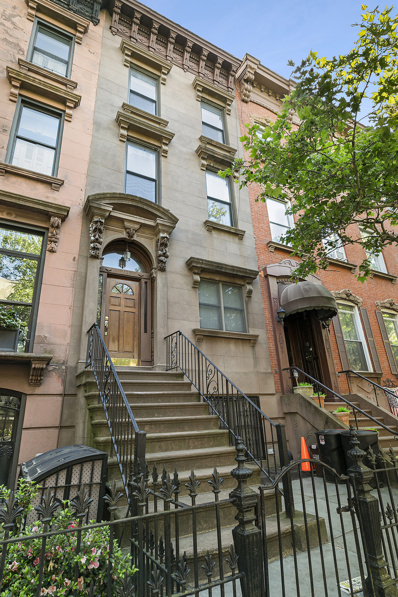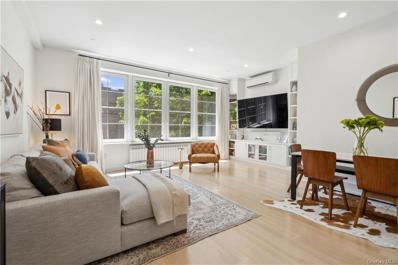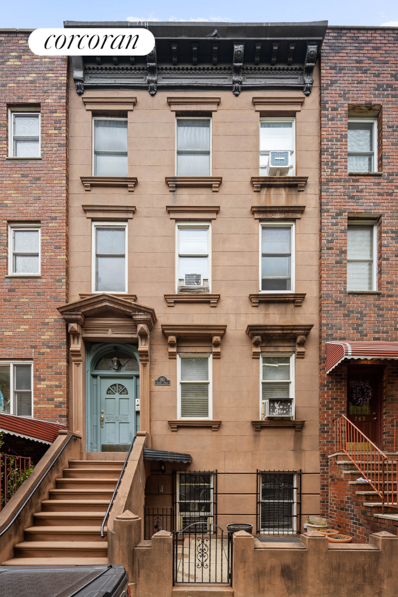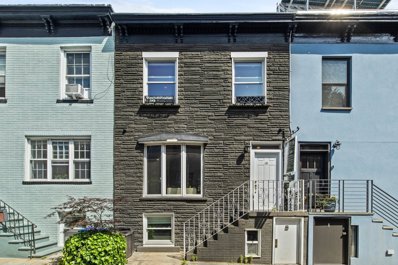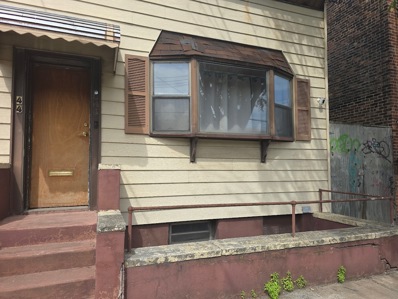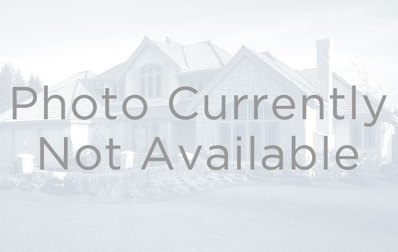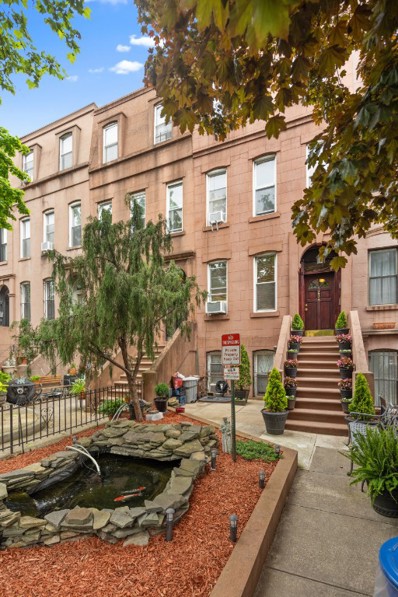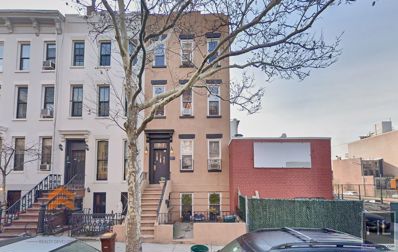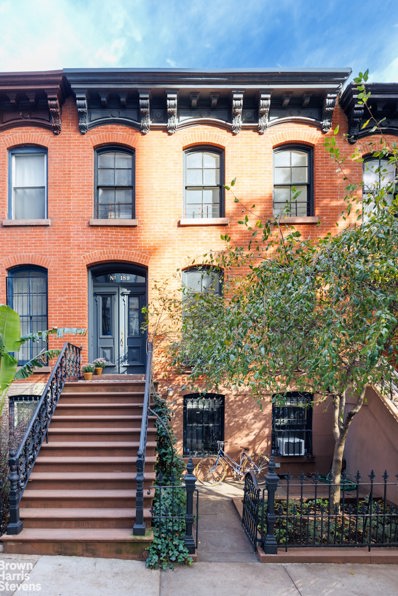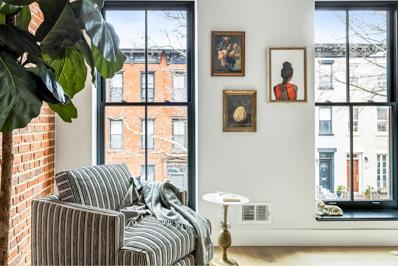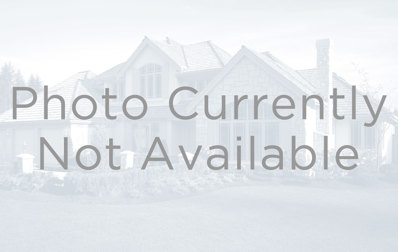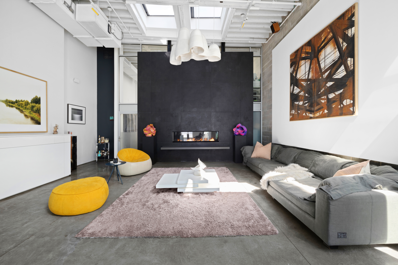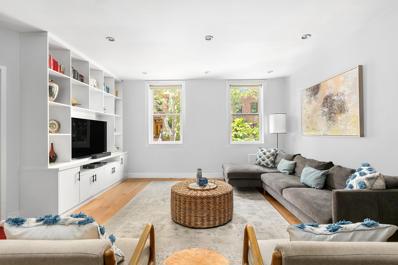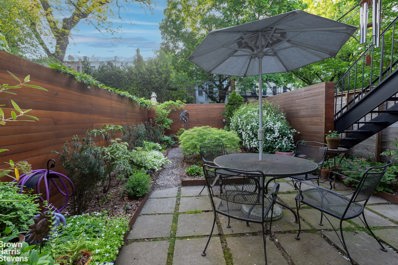Brooklyn NY Homes for Sale
$3,000,000
437 Sackett St Unit ONE Brooklyn, NY 11231
- Type:
- Triplex
- Sq.Ft.:
- 2,954
- Status:
- NEW LISTING
- Beds:
- 3
- Year built:
- 1901
- Baths:
- 3.00
- MLS#:
- RPLU-691623059156
ADDITIONAL INFORMATION
A new townhouse conversion by ECKSTROM. Located in a quiet and bucolic block in beloved Carroll Gardens, the two townhouse size homes at 437 Sackett Street provide the privacy and space of living in your own brownstone while enjoying the convenience of a move in ready, never lived in and fully gut renovated boutique two unit condominium. Fully updated and redesigned in the soft minimalist style, ECKSTROM has again created a home that focuses on well being by refining the spaces into their purest form using honest, natural materials and simple forms. Set in a spacious, 20 60 turn of the century townhouse, the 2 three bedroom, two and a half bathroom residences feature king sized bedrooms, floor to ceiling windows and large private outdoor spaces. The carefully selected finishes include European white oak wood floors, marble working fireplaces, travertine backsplash and countertops, custom Shinnoki wood cabinets made in Belgium, Miele appliances and European light fixtures by Astro. Bathrooms feature fixtures by Grohe and Duravit with terrazzo and handmade porcelain tiles. Each home has a separate laundry room with electric washer and dryer, multi zoned Mitsubishi cooling and heating system and column free, open living/dining spaces with floor to ceiling sliding doors that open into each residence's private outdoor spaces. Residence one includes a large landscaped garden with beautiful, mature bamboo trees and residence two features its own private roof terrace with views of Brooklyn and the Manhattan skyline. Residence One is a spacious, nearly 3,000sf triplex apartment that checks all the boxes! Plenty of storage space, bright , working fireplace, landscaped garden with fire pit and being offered at an introductory pre construction price. 437 Sackett Street is just steps from Smith Street and Court Street, Whole Foods, yet also quiet and in a tree lined block tucked away from heavy traffic and noise. This boutique condominium offers a virtual doorman and a porter service, all with the lowest monthly charges for new construction. Showing now by appointment only. All renderings shown are for illustrative purposes only. The complete offering terms for the 437 Sackett Street Condominium are in offering plan available from the sponsor. File # CD23-0238.
$1,200,000
505 Court St Unit 5B Brooklyn, NY 11231
- Type:
- Apartment
- Sq.Ft.:
- 1,133
- Status:
- NEW LISTING
- Beds:
- 2
- Year built:
- 1918
- Baths:
- 1.00
- MLS#:
- RPLU-5123058554
ADDITIONAL INFORMATION
Welcome to unit 5B at the sought after Court Street Lofts. For the first time in the condo's history, apartment 5B is now available for resale. Originally built as a factory in 1918, this unique, full-service condo building maintains its industrial loft-style appeal while providing modern comforts. Unit 5B is a spacious, east and west facing, 2 bed 1 bath unit boasting 12-foot ceilings, original hardwood floors, and giant industrial windows that bathe the home in natural light all day long. Ideally located at the end of the hall, enter into a long gallery with a generously sized coat closet just off the front door. The adjoining open kitchen features a stainless-steel appliance package, granite countertops, and cherrywood cabinets. Passing through the kitchen and the unmistakable exposed factory column (a signature of The Court St Lofts) the space opens up into a sprawling living and dining area with soaring 12 ft ceilings. Oversized industrial windows span the entire living room wall and extend to the ceiling, flooding the space with natural light and a sense of serenity. The west end of the apartment is home to both bedrooms, providing ideal separation from the living area and additional full-height windows. The primary bedroom is enormous and has ample closet and storage space, which speaks to the loft's comfort and livability, and a view of the Statue of Liberty. The secondary bedroom is also generously sized with substantial closet space. The Court Street Lofts is a pet friendly, professionally managed, full-service condo that offers a 24-hour doorman, a gorgeous, spacious courtyard, and recently renovated fitness center and hallways. The building has free bike storage and individual storage units for a fee. Located in an ideal part of Carroll Gardens, find yourself just steps away from the F/G train, Citi Bike and the Brooklyn Battery Tunnel. Neighborhood favorites include Buttermilk Channel, Lucali's, Court Street Grocers, Frankie's 457 Spuntino, Baby Luc's, F&F Pizzeria, Other Half Brewery as well as Whole Foods. Currently zoned for P.S. 58 elementary school. There is an ongoing assessment for $349/month. Call us today for your private viewing! This gem won't last long!
$2,200,000
240 Carroll St Unit 3 Brooklyn, NY 11231
- Type:
- Apartment
- Sq.Ft.:
- 1,101
- Status:
- NEW LISTING
- Beds:
- 3
- Year built:
- 1900
- Baths:
- 2.00
- MLS#:
- RPLU-1032523059037
ADDITIONAL INFORMATION
Welcome to 240 Carroll Street Apartment 3. Located on the second floor, this stunning 25-foot-wide brownstone floor through condo in Carroll Gardens is truly a rare offering! Converted into a 4-unit boutique condo in 2006, this historic gem at 240 Carroll Street offers the best location in the neighborhood. The original staircase is still intact, and the decorative moldings add to the charm of this beautiful property. Spanning 1,101 square feet, this unit feels much larger thanks to its 10-foot-high ceilings. Coming into the apartment, you'll be welcomed into a large open lay-out with an open kitchen, spacious living room with tons of natural light and that features a dining alcove, a third bedroom, or a home office. The apartment comes with a brand-new refrigerator, brand-new washer and dryer and spilt HVAC system throughout the apartment. The unit also features a large private south-facing outdoor terrace, perfect for relaxation and entertainment. The two bedrooms and bathrooms are on the other side of the unit and have been impeccably maintained. The unit boasts original details such as exposed brick and tin ceilings in the master bedroom. The apartment is filled with bright light throughout the day, and updates include recessed lighting in the kitchen. The apartment is located right facing Carroll Park and walking distance to the F/G/R/A/C subway lines. Don't miss out on this rare opportunity to own a piece of history in the heart of Carroll Gardens!
$4,950,000
39 Strong Pl Brooklyn, NY 11231
- Type:
- Townhouse
- Sq.Ft.:
- 746
- Status:
- NEW LISTING
- Beds:
- 4
- Year built:
- 1901
- Baths:
- 3.00
- MLS#:
- RPLU-33422989608
ADDITIONAL INFORMATION
NEW! On one of Cobble Hill's most idyllic and charming blocks, sits 39 Strong Place, an undeniably special, four-story, single family townhouse with a nod to the Arts and Crafts movement. Renovated with in-tact original detail, this home boasts nearly 3,000 square feet, has an inviting center stair layout, two functioning wood-burning fireplaces, and central heating/cooling to name a few key features. Each of the four bedrooms span the full width of the house and have bucolic treetop views from every window. With its east/west exposure and with four impressive skylights, there is no shortage of natural light. On the garden level is a remodeled contemporary kitchen with ample storage, custom cabinetry, and plentiful counter space. Complete with a massive glass sliding door that provides a full view of the landscaped backyard garden, this kitchen layout makes for a seamless indoor-outdoor dining and entertaining environment. On the parlor level, full height French doors open to a deck that overlooks the rear garden, offering a second serene outdoor space. Full height basement. New mechanicals. Great condition. Located near to the bustling thoroughfare of Court street, Brooklyn Bridge Park, and the F/G trains.
$8,500,000
124 2nd Pl Brooklyn, NY 11231
- Type:
- Townhouse
- Sq.Ft.:
- 6,500
- Status:
- Active
- Beds:
- 6
- Year built:
- 1920
- Baths:
- 6.00
- MLS#:
- RPLU-33423052311
ADDITIONAL INFORMATION
Introducing 124 2nd Place, a rare and extraordinary opportunity to own a masterpiece single-family townhouse on a coveted 'place' block in prime Carroll Gardens. This stunning newly constructed home encompasses over 6,000-square-foot spanning 6 stories with two breathtaking outdoor spaces - a serene garden and rooftop - as well as an off-site indoor parking spot nearby. Meticulously crafted to the utmost of standards, this residence spans six expansive floors, offering unparalleled versatility and a seamless blend of interior and exterior design. This immaculate townhouse is truly a one-of-a-kind gem in the heart of Brooklyn's most desirable enclave. Upon entering through the stately fenced gates and beautifully landscaped front garden off 2nd Place, you'll be instantly enveloped in the storied charm of Carroll Gardens' historic district. This iconic neighborhood is renowned for its meticulously preserved row houses, each set back from the street by a generous front garden, evoking a sense of timeless elegance and sophistication. Two distinct entrances lead your way into this magnificent residence. The grand parlor floor unfolds with breathtaking drama, bathed in abundant light and showcasing a sumptuous chef's kitchen as its centerpiece. This culinary haven is flanked by beautifully proportioned living areas, one facing the front of the property and the other spilling out onto the rear, creating a sublime flow and seamless transition between indoor and outdoor living This enviable kitchen is anchored by a 13-foot long, thick marble slab with an inset Viking 5-burner stove, hood exhaust, dual ovens, and double-door Viking refrigerator, catering to every entertainment need. As you step through the rear of the parlor floor, you'll be welcomed onto an enormous rear deck with a built-in barbecue grill and counter prep space, perfect for alfresco dining and outdoor gatherings. The space then flows down to an inspiring and fully landscaped rock garden with mature trees, multi-level garden scape, and plenty of backyard space, creating a serene oasis that complements the kitchen's grandeur. As you enter the garden level, you'll pass through a spacious mudroom with built-in closets. This level features a generous media/entertainment room with a built-in wet bar, ideal for guests to enjoy a nightcap while gazing into the garden through the wall of glass. The large home office boasts its own garden entrance, a full bathroom with sink and small fridge, and plenty of storage along with another powder room on this floor. Below is a finished cellar provides ample storage for wine and other needs. Upstairs on the 3rd floor, you'll find a primary suite like no other beginning with floor-to-ceilings casement style privacy doors creating a sense of zen separation. This tranquil retreat features two enormous his-and-her walk-in closets and a luxurious spa bathroom with a free-standing tub, shower room with a bench, separate W.C. with Japanese bidet, and even a home sauna. The double-wide vanity showcases exquisite marble and premium fixtures. The 4th floor presents two sprawling bedrooms, each with en-suite full bathrooms and a convenient laundry station. But the true pi ce de r sistance is the 5th floor, boasting a glorious lounge/media room with a marble wood-burning fireplace. Additional features include a wet bar, and floor-to-ceiling picture windows framing breathtaking views of Brooklyn's rooftops and waterways. Above it all, an enormous 360-degree rooftop offers panoramic views of the Manhattan and Brooklyn skylines, the Statue of Liberty, and New York Bay. To complete this epic dream home, an interior parking spot in a nearby indoor garage is included. Situated on a prime, front-gardened street in the heart of Carroll Gardens, this property offers unparalleled proximity to transportation, Court/Smith, and the best of Carroll Gardens and Cobble Hill. We look forward to sharing this incredible home with you.
$5,000,000
506 Henry St Brooklyn, NY 11231
- Type:
- Townhouse
- Sq.Ft.:
- 5,000
- Status:
- Active
- Beds:
- 9
- Year built:
- 1900
- Baths:
- 8.00
- MLS#:
- RPLU-33423049500
ADDITIONAL INFORMATION
A Rare 25' wide by 60' deep existing building in prime Cobble Hill/Carroll Gardens With incredible proportions, 506 Henry is one of those ultra-rare buildings that doesn't come around often. Totaling over 6,000 SF, it's a perfect blank canvas for you to create your masterpiece as an end user. Alternatively, as a developer, it's a fantastic opportunity in one of Brooklyn's most sought-after neighborhoods to put your stamp on a boutique condominium project. All showings are done by appointment only. Bring your contractor or architect as this is not a finished home. Much of the hard work has been done as far as the structural extension, interior framing, all new electric, plumbing and mechanicals systems are also in place. The rest of the home is wide-open for what you want to do to achieve your dream. Please contact us for private viewings and more info on this rare opportunity.
$4,995,000
164 Coffey St Unit * Brooklyn, NY 11231
- Type:
- Single Family
- Sq.Ft.:
- 5,000
- Status:
- Active
- Beds:
- 6
- Year built:
- 1890
- Baths:
- 4.00
- MLS#:
- RLMX-100491
ADDITIONAL INFORMATION
One of a kind in Red Hook. Located on one of New York Citys 10 Best Blocks, close to shops, transit, restaurants and services, this 25' wide townhouse is a breathtakingly beautiful home. With stunning views of Manhattan and the harbor and meticulous attention to detail, this gut renovated former six-family stunner is available for the first time. With 5000sf, four bedrooms, two home offices, gym, storage and playroom, 164 Coffey is one of the largest private homes in Red Hook. Designed by the award-winning firm Hendricks Churchill, whose "traditional approach is complemented by warmth, patina, and a quiet sense of play," you'll find delightful details everywhere you look. Every surface has been carefully considered, from the plaster walls to the reclaimed wood flooring. The classic brick facade, brightened by a blue lacquered door, gives way to a dramatic entry. Solid fir door leads to the oversized mudroom with storage spaces for all your gear. Up the wide stairs you'll find four equally-sized bedrooms, each with two windows. The primary bedroom has a massive walk-through closet and en-suite bath with clawfoot tub and shower. A double bath serves the additional bedrooms. The laundry room with built-in ironing station, linen closet and sink is a wonder. The top floor is a dramatic 25' wide open living area lit by a massive skylight and four windows. The true chefs kitchen (built for an actual chef!) is bathed in light, featuring marble countertops, custom cabinetry and multiple cooking prep stations. The adjacent pantry houses additional ovens and all the space you need to store supplies and small appliances. A private office overlooks the quiet rear yard. Alongside the expansive living area, a large office/studio/craft space can serve as a fifth bedroom or guest room. A charming half bath serves the entertaining floor. Head up the stairs to the roof deck with the most extraordinary views of the harbor, Manhattan and Brooklyn skylines. Enjoy incomparable sunsets while dining alfresco. Head to the dry lower level for a home gym, play room, and yet more storage! On the first floor, a loft-like rental apartment expands your possibilities. Use it for additional income, or as an in-law, au pair or nanny apartment. Or make it your massive home office or studio space. This unit has its own elegant kitchen, washer/dryer and access to the oversized yard. Live in an historic home without compromise. With a cozy wood burning stove and solar panels, youre ready for whatever nature throws your way. This is one of the few homes in Red Hook's "X Zone" - no flood insurance is required. Showings by appointment only.
$3,595,000
78 2nd St Unit * Brooklyn, NY 11231
- Type:
- Townhouse
- Sq.Ft.:
- 3,000
- Status:
- Active
- Beds:
- 4
- Year built:
- 1899
- Baths:
- 4.00
- MLS#:
- RLMX-100436
ADDITIONAL INFORMATION
Fully renovated townhouse on idyllic Carroll Gardens block. Rare opportunity to own a turnkey two-family home in this cherished neighborhood. Be the first to live in this beautifully renovated 3+br/3ba triplex with extravagant outdoor space. Enjoy income from the top floor rental, or combine for a massive single family home. While this historic property was one of the earliest to be built in the neighborhood, it has been reimagined for the next century. Enter through the lush front garden, where a surprisingly spacious dwelling awaits. Every inch of this triplex has been renovated with white oak hardwood floors, classic marble baths and a kitchen you must see to believe. In addition to the large, comfortable rooms, there are exceptional closets throughout, each with built in features to make storage a breeze. The simple facade conceals an elegant, modern home. The first floor mudroom entry has a marble floor - kick off your boots and leave your cares at the door. The extraordinary kitchen features lacquered cabinets, stainless appliances, acres of storage and stone countertops. There's plenty of space for a dining table or island. Step down to the large living/dining room, with a full wall of glass to the mature garden beyond. Open the sliding doors and enjoy seamless indoor/outdoor living. This level also features a bedroom overlooking the front garden, a double coat closet, and a large marble bath with tub and shower. Upstairs, the primary bedroom is a true retreat. This king-sized room has an expansive closet with built-ins galore, and a glass door to a huge private terrace. Down the hall is the third bedroom with yet another oversized closet, as well as a luxurious windowed bathroom with double sink. Enjoy the cross breeze, or cool down with energy efficient split unit air conditioners. Down the stairs you'll find a huge media/guest room with projector and motorized screen. This windowed space is ideal for working from home as well. The adjacent room is perfect for a guest room, office or gym - there's even a sauna! And still another full marble bath with spa-style shower. Is a laundry room with a full-sized vented washer/dryer on your "must have" list? You'll find that as well. The top floor rental unit has just been updated. With its own private terrace, washer/dryer, eat-in kitchen and large living room, this one-bedroom apartment will generate substantial monthly rent. Or combine it with the triplex to create a massive, four story home. There's even FAR available if you still need room to grow!
$1,650,000
541 Henry St Unit D Brooklyn, NY 11231
ADDITIONAL INFORMATION
Welcome to this beautiful top floor through 2-bedroom, 2-bathroom with a private roof top deck allowing for incredible views of the Manhattan and Brooklyn skyline in this historic brownstone condo conversion in the heart of Carroll Gardens! Entering into the unit you will notice the open kitchen with marble countertops, plenty of counterspace and storage with Miele appliances. The expansive living room features three large west-facing windows perched above the tree-lined block. The 2 bedrooms are located in the rear of the unit and are both pin-drop quiet overlooking tranquil backyards. Both primary and secondary bedrooms have large closets and share access to a shared private balcony. The unit comes complete with an in-unit washer/dryer and a NEST controlled HVAC. There is extra shared storage area for each resident downstairs. 541 Henry Street is located in the most desirable location in Carroll Gardens with restaurants, bakeries, playgrounds, and boutique shops right out your door. Just a few blocks away are the F/G subway lines on Smith Street. Currently zoned for PS 58.
- Type:
- Apartment
- Sq.Ft.:
- 834
- Status:
- Active
- Beds:
- 2
- Year built:
- 1921
- Baths:
- 1.00
- MLS#:
- COMP-159283926933412
ADDITIONAL INFORMATION
Brand new to the market is this beautifully appointed 2-bedroom, 1-bathroom apartment located at the 1 Tiffany Place condominium! This apartment features a separate living and dining space, an in-unit washer and dryer for added convenience, and central air ensures year-round comfort. Oversized, double-paned windows flood the space with natural light. The kitchen offers an open concept with a breakfast bar, dishwasher, and tons of cabinet space plus a pantry closet for ample storage. 1 Tiffany Place is a full-service luxury building, offering 24-hour doorman service, an elevator, live-in superintendent, porter, gym, playroom, bike room, storage and parking for rent (wait list), and a welcoming common courtyard. Its prime location combines the best of urban convenience and neighborhood charm, with tree-lined streets, historic brownstones, and a vibrant community atmosphere. Residents in the building also are offered a complimentary shuttle bus service, during peak commute hours, to Borough Hall for access to all major train lines. Perfectly situated near Brooklyn Bridge Park and the Brooklyn Waterfront Greenway, offering easy access to outdoor activities like tennis, basketball, and baseball at Lower Van Voorhees Park. The vibrant neighborhood boasts an array of fantastic dining options, unique shops, art galleries, community gardens, and charming cafes, all within walking distance.
$899,000
57 3rd St Unit 7 Brooklyn, NY 11231
- Type:
- Apartment
- Sq.Ft.:
- n/a
- Status:
- Active
- Beds:
- 1
- Baths:
- 1.00
- MLS#:
- COMP-159721303338821
ADDITIONAL INFORMATION
Striking 1 bedroom plus an additional loft space, this spectacularly airy and light-filled home is anything but cookie cutter! Dramatic soaring 14.5 ft ceilings, oversized South-facing windows, original beams, brick wall, custom storage, in-unit washer/dryer, skylights, and more, the home is centrally located on a charming tree-lined Carroll Gardens block and presents a rare opportunity for unique lofty living. With lush treetop views and overlooking the surrounding neighborhood homes, the sunswept open living area has a separate nook – ideal for a work space – and is large enough to accommodate a full dining area. The space also has electrically-controlled shades for softer lighting or privacy. A library ladder provides access to the convenient upper bookshelves as well as to the loft space with an additional skylight and storage that can be used for sleeping or reading. The stylized kitchen has been recently updated and has a Liebher refrigerator, Bertazzoni oven, and dishwasher, contemporary clean-lined cabinetry, bespoke wooden shelving and storage solutions. The bedroom is spacious and incorporates a painted brick wall with a large wardrobe and walk-in closet while the classic white tiled bathroom features rain and handheld shower heads plus additional shelving storage. Only 2 flights up, this established self-managed 9 unit coop is pet friendly (on approval) and has a dynamic neighborhood location. Just one block to the F/G subway lines and moments to Whole Foods, as well as the vibrant restaurants and shops of Carroll Gardens, BoCoCa and Gowanus.
$4,300,000
214 Carroll St Brooklyn, NY 11231
- Type:
- Townhouse
- Sq.Ft.:
- 3,401
- Status:
- Active
- Beds:
- 5
- Year built:
- 1899
- Baths:
- 10.00
- MLS#:
- PRCH-20976160
ADDITIONAL INFORMATION
Alta Real Estate presents 214 Carroll Street Nestled on a quiet, tree lined street close to Carroll Park, this 5 level home presents a buyer with the rare opportunity to purchase a piece of history on an iconic block in prime Carroll Gardens. Built in 1899, this 2 family home is being delivered vacant and ready for a single family combination which will include, garden and parlor floors plus two bedroom level floors, a backyard with a fig tree, and a fully built out basement that can be used as cold storage, wine cellar, storage or even a workshop. Also of note are the low, low property taxes ($590) an amazing feature of the home that you'll be sure to appreciate month after month after month. If you're coming from a condo this is a savings of $2,000-$3,000 monthly for a similarly sized property. The home spans 17' wide and features a smart configuration that maximizes livable space with a turn of the century staircase and banister tucked against the eastern wall allowing for generous 15' x 16' bedrooms and open north to south site lines allowing for maximum light throughout the day. The home features hardwood floors throughout, a gas boiler & oven, and if a purchaser should choose, the opportunity to restore 4 wood burning fireplaces throughout the home as well. The 3,401 sf home includes a small extension off the 1st floor kitchen to the rear yard that may be kept or removed. The addition was done legally. Carrol street between Court and Clinton has the feel of another era, with rows of brownstones lining both sides of the street and neighborhood conveniences like a coffee shop and Chase bank just down the block on the corner. World class pizza parlors and one of a kind restaurants are also within waking distance and the F line subway stop 2 blocks away will get you to the West Village or SoHo in less than a half an hour. The street also enjoys limited to no through traffic and the sound of kids playing and piano lessons through open windows can be heard in the spring and summer months. Bring your imagination, your GC and your architect if desired to see this truly charming home and opportunity.
$1,950,000
145 Huntington St Unit 2B Brooklyn, NY 11231
- Type:
- Condo
- Sq.Ft.:
- 1,240
- Status:
- Active
- Beds:
- 2
- Year built:
- 2019
- Baths:
- 2.00
- MLS#:
- H6309795
- Subdivision:
- The Huntington
ADDITIONAL INFORMATION
Welcome home to this pristine, move-in ready condo in the heart of Carroll Gardens! Condo living matched with townhouse details and privacy. Pin drop quiet! Enjoy 1240 sq ft of living space with 2 bedroom/2baths PLUS home office area and your own private terrace! Located on the second floor, sun streams in all day with views of lovely tree tops and beautiful brownstones. The apartment features 9 1/2 foot ceilings with 8 oversized double pane windows that are tilt/turn. The designer kitchen features include granite counters, Subzero refrigerator, Viking range and Viking convection microwave, Bosch dishwasher and Bosch wine refrigerator, a pot filler faucet, custom soft-close cabinets and breakfast bar seating. Other notable apartment features include white oak plank flooring, recessed lighting, 2 well appointed bathrooms both with radiant heated floors with the primary bath ensuite, Grohe fixtures, Electrolux washer/dryer, ductless central air, European steam radiators and a tankless water heater. The owners have also updated the apartment with custom closets, shelving and built-ins that create ample storage in all rooms of the home. Storage included. The Huntington is conveniently located near Whole Foods, Trader Joe's, Lucalli, Cafe Spaghetti, Court St Grocers, endless tree lined streets with many parks for your enjoyment all the things that make Carroll Gardens truly special! With your options of the F & G trains, ferry service and tunnel, the building has unmatched access to Manhattan. Virtual doorman and gated parking $500 per month. The building is ground up construction from 2018/2019 with owners taking residency in 2021. The sellers are the first owners of this designer home. Take advantage on the savings of resale closing costs vs new construction closing costs!
$3,795,000
263 Sackett St Brooklyn, NY 11231
- Type:
- Townhouse
- Sq.Ft.:
- 3,600
- Status:
- Active
- Beds:
- 6
- Year built:
- 1900
- Baths:
- 4.00
- MLS#:
- RPLU-33423000155
ADDITIONAL INFORMATION
Rare opportunity to create the 3600 SF townhouse of your dreams in prime Cobble Hill! This 21' wide brownstone has been wonderfully maintained by the current owners through multiple generations and is now in need of its next cosmetic upgrade. A legal four-unit that sits 21' wide x 42' deep (with a small extension) on four floors, with a 100' deep lot, the possibilities are endless in such a stellar location. Upgrade into a massive one or two-family home for yourself, or do minor cosmetic upgrades and rent it out immediately for a fantastic return. On such a perfect block in Cobble Hill, the possibilities are endless and you can be assured of a fantastic investment today, and well into the future. Situated conveniently between Court and Clinton Streets, you will be surrounded on all sides by award-winning restaurants, artisanal shops and grocers, multiple public schools, pocket pocks, and public transportation. Enjoy Union Market, Carrol and Cobble Hill parks, Sociale Brooklyn, PS 29, Mazzola's bakery, and historic treelined streets right outside your front door. Currently configured with one apartment per floor, the house is also awash in period detail, enjoys great light, a huge private garden, and a clean and dry cellar. The roof was redone just two years ago, and the boiler and hot water heater is also in great condition. The garden level is configured as a large one-bedroom apartment with a kitchen off the yard plus a small extension that is used as a laundry/utility room. Head up the stoop to a dramatic parlor floor with soaring 11' ceiling heights, transom windows, tin ceilings, and plaster moldings, and is currently used as a one-bedroom apartment with a home office. The third and fourth floors are both oversized and light-filled with treetop views, and also used as one-bedroom apartments with an additional home office/nursery opportunity. The house is ready and waiting for the new owner to steward this home into the future as a grand one-family home that could easily accommodate 5 bedrooms, 5 baths, and a magnificent living space on the parlor floor. The uniquely elevated location offers views of lower Manhattan and the skyline from the top floor, offering the perfect backdrop for the enterprising owner desiring a private roofdeck. You can also rent the garden unit and take the upper floors for yourself. If you are an investor looking to put your money into Brooklyn's most coveted neighborhood, keep as a 4-family and rent all four floors OR transform it into a condo where exit prices range between $1700 and $2000 PSF, with the added return of finishing out the cellar and also taking advantage of the additional 600SF or so of FAR that can be added on top OR into the yard. Whichever way you choose to use this home, it is a winning situation with no downside. Properties this wide and conveniently situated are a priceless commodity, as they are just not building them like this anymore. In addition, the house has been very well cared-for over the years and offers a super solid foundation for your dream use. Delivered vacant and shown by appointment only. Take the F/G trains to the Carroll Street station and enjoy a short meander past the low-rise buildings, greenspaces and one-of-kind amenities for which Cobble Hill AND Carroll Gardens have become so beloved. Low taxes of only $8,964 per year are an added bonus.
$2,050,000
15 Dennett Pl Unit 1 Brooklyn, NY 11231
- Type:
- Townhouse
- Sq.Ft.:
- 1,527
- Status:
- Active
- Beds:
- 2
- Year built:
- 1899
- Baths:
- 2.00
- MLS#:
- PRCH-20971719
ADDITIONAL INFORMATION
Dennett Place is a charming one-block street in Carroll Gardens, long regarded as one of Brooklyn's best-kept secrets. This street is known for its vibrant block parties and safe areas for children to play. Homes on this street have been passed down through generations, creating a strong sense of community that has lasted through the twentieth century. This three-story two-family home is currently being used as a single-family residence. Upon entering from the stoop, you are greeted by an open living/dining area, perfect for entertaining guests. The kitchen features stainless steel appliances and lovely French doors that lead to a private outdoor space. The top floor houses the primary bedroom with a beautiful en suite bath, exposed brick walls that have been meticulously restored, and a convenient washer/dryer. The ground floor offers three separate rooms that can serve a variety of purposes. Currently set up as bedrooms, these versatile spaces could easily be transformed into an office or recreational room. The home is equipped with a new 5-zone split AC and heating system, ensuring comfort throughout the seasons. All mechanicals and systems have been updated and well-maintained. This property presents a rare opportunity to own a home in this highly sought-after neighborhood in Brooklyn. Close to all Carroll Gardens has to offer. The home is within blocks of so many great restaurants, cafes, family-owned shops, and local boutiques specializing in everything from children’s clothing to houseware. Enjoy the weekend farmer’s market across from Carroll Park. Minutes to Brooklyn Bridge Park. Easy access to your transportation needs with the Carroll St F/G train station a few blocks away and Citibikes around the corner. *photos are virtually staged.
$1,300,000
44 Coffey St Brooklyn, NY 11231
- Type:
- Townhouse
- Sq.Ft.:
- 600
- Status:
- Active
- Beds:
- 1
- Year built:
- 1901
- Baths:
- 1.00
- MLS#:
- PRCH-20972532
ADDITIONAL INFORMATION
20x40 wood frame one-family house on a 25x100 lot on an eclectic street in Red Hook, Brooklyn. Create your dream live / work situation, with this mix-use lot, zoned M1-1, with 1900 sqft of unused FAR, in a qualified opportunity zone. Bring your architect, contractor and your imagination.
$1,900,000
49 Summit St Unit 1C Brooklyn, NY 11231
- Type:
- Apartment
- Sq.Ft.:
- 1,476
- Status:
- Active
- Beds:
- 2
- Year built:
- 2012
- Baths:
- 2.00
- MLS#:
- COMP-158626817031869
ADDITIONAL INFORMATION
Welcome to your future home at 49 Summit St in the vibrant Columbia Waterfront District! This stunning 2-bedroom, 2-bathroom condo spans 1,476 square feet and includes an incredible 750 square feet of private outdoor space, offering the perfect blend of luxury and urban living. Step inside and be greeted by high ceilings and an abundance of natural light pouring through floor-to-ceiling windows, creating a bright and inviting atmosphere. The heart of this home is the chef's kitchen, featuring top-of-the-line stainless steel appliances, sleek quartz countertops, and ample cabinet space. Its open layout flows effortlessly into the living area, making it perfect for hosting friends and family. The primary ensuite bathroom is a true retreat, complete with a walk-in closet and custom closet system for all your storage needs. The additional windowed home office space is versatile, ideal for remote work, studying, or even a bedroom. With its private entrance and contemporary design, this condo offers a sophisticated urban retreat right in the heart of Brooklyn. Plus, enjoy the added benefit of incredibly low common charges and taxes, making this luxurious space even more appealing. Don’t miss the opportunity to make this your new home! Located in one of Brooklyn's sweetest enclaves, the Columbia Waterfront District, you'll be able to stroll along the Columbia Street Greenway, which leads directly to the iconic Brooklyn Bridge Park. Enjoy dining at some of the neighborhood's staples like Cafe Spaghetti, Bass and Bourbon, Swoony's, and Mazzat, or simply soak in the serene setting of this charming area.
$3,250,000
123A 2nd Pl Brooklyn, NY 11231
- Type:
- Townhouse
- Sq.Ft.:
- 3,072
- Status:
- Active
- Beds:
- 4
- Year built:
- 1899
- Baths:
- 4.00
- MLS#:
- RLMX-100029
ADDITIONAL INFORMATION
Nestled on a picturesque tree-lined block in coveted Carroll Gardens, this charming townhouse presents a rare opportunity. This lovingly maintained home is available for the first time after a half century of family ownership. Currently configured for flexibility, this property can be enjoyed as is or transformed into a magnificent single-family residence. With its classic facade and historic charm, this home captures the essence of Brooklyn living at its finest. Inside, discover a versatile layout ready to accommodate your vision, featuring multiple levels of living space and potential for customization. The propertys prime location places you just moments away from the vibrant neighborhoods of Cobble Hill and Gowanus, with their array of shops, restaurants, parks and cultural attractions. Whether you're seeking a multi-unit investment or envisioning a grand single-family oasis, this townhouse offers endless possibilities in one of Brooklyn's most sought-after neighborhoods. Make an appointment today to take a tour!
$2,750,000
128 Summit St Unit * Brooklyn, NY 11231
ADDITIONAL INFORMATION
Welcome to the beautiful neighborhood of Carroll Gardens where we are listing 128 Summit Street for sale for the first time since the late 1890's! This building is a multi-generational family home located on the corner of Summit Street & Hicks Street standing at 3,144 SF. The current set up of the property has 4 one-bedroom apartments; where the ground floor and 2nd floor apartments were split up from a duplex into individual 1 bedroom units. The ground floor unit has access to a private backyard to be used for relaxing or entertaining. For any buyer who is looking to purchase the building as an end user, this is a great opportunity to renovate the top 3 units and rent out the ground floor unit for passive income. Developers/Investors looking to purchase an asset like this have a great opportunity to completely renovate the full building into high end rentals where they can maximize on the luxuries Carroll Garden has to offer its residents. 128 Summit Street is a few blocks from the F & G trains along with having great access to some wonderful restaurants, bars, and coffee shops. Live up the blocks from Lucali, Henry's Local and enjoy your days being among some of the most relaxing, beautiful parks the city has to offer. Notes: This building is a legal 3-family, currently fully occupied, and will be delivered vacant with a 90 day closing period request. Access to the property is on Wednesday's between 10 AM - 12 PM. ===Ref:1937081=== (rev 0)
$3,500,000
189 Huntington St Brooklyn, NY 11231
- Type:
- Single Family
- Sq.Ft.:
- 2,477
- Status:
- Active
- Beds:
- 3
- Year built:
- 1899
- Baths:
- 3.00
- MLS#:
- RPLU-21923016078
ADDITIONAL INFORMATION
This Greek Revival home has a handsome facade with arched cornice and window frames as well as a rounded arched doorway. Ascend the wrought-iron railings alongside the stoop to enter the bright and airy parlor floor with original wide plank wood flooring, beautiful surrounds/moldings on the walls, doors and entry. The front parlor lends itself to gracious living with floor to ceiling 4 over 4 sash wood windows facing the front, a wood burning fireplace, a powder room tucked behind the staircase, a large dining room and a solarium like kitchen with casement windows and a glass door leading to the patio. Descend the stairs to the English garden with whimsical landscaping and a garden shed in the back. The sky lit top floor houses two bedrooms, an office, a full bathroom with tub and 2 sinks and tons of closet space. On the garden floor you will find a second large kitchen suitable for the finest chefs, a living/dining room, separate bedroom, dressing area and full bathroom. This stunning home is a move in condition.
$1,695,000
171 Luquer St Unit PARLOR Brooklyn, NY 11231
- Type:
- Apartment
- Sq.Ft.:
- 937
- Status:
- Active
- Beds:
- 2
- Year built:
- 1900
- Baths:
- 2.00
- MLS#:
- RPLU-5123025527
ADDITIONAL INFORMATION
Welcome to 171 Luquer Street, in the heart of Carroll Gardens! The parlor is a spacious and sunny 2-bedroom, 2-bathroom condo. This brand-new, gut-renovated home spans the entire floor of a 20-foot-wide historic townhouse. The front of the building faces south with a wall of new casement windows bringing brilliant all day long into the oversized living room. The oversized casement windows overlook the picturesque treelined street and historic townhomes. The well-designed living room has generous space, high ceilings, and recessed lighting. There is hardwood oak flooring throughout the home.The spacious dining area will comfortably seat 6. Enjoy entertaining in the fabulous open Cook's kitchen with elegantly appointed Caf Series GE appliances. Tons of beautiful wood crafted cabinets and an expansive workspace on Ceaserstone countertops. Both bedrooms are arranged in rear of the unit and are pin drop quiet with high ceilings. There is a large secondary bathroom with a spa-like tub and shower, followed by the second bedroom, which has great closet space and light. The king-sized primary bedroom has an elegant, all marble, en-suite bathroom. Its private balcony overlooks gardens making it the perfect retreat. The primary double closet has custom built-ins. The washer dryer is in-unit providing the ultimate convenience and efficiency in your daily routine. Historic Carroll Gardens is a foodie's delight: Lucali, Frankie's 457, Court St. Grocers, Fragole, Emma's Torch, Buttermilk Channel, Ugly Baby, Avlee, Vinny's, Caputo's Deli, Brooklyn Habit, Le French Tart, La Bicyclette Bakery, Carroll Garden's Fish market, and the Sunday morning Green Market, just to name a few of the diverse eating experiences to be had. 171 Luquer Street is professionally managed. Pets are welcome. This is not an offering. The complete terms are in an offering plan available from the sponsor (CD File: 23-0224)
$1,125,000
70 President St Unit C117 Brooklyn, NY 11231
- Type:
- Townhouse
- Sq.Ft.:
- 944
- Status:
- Active
- Beds:
- 3
- Baths:
- 2.00
- MLS#:
- COMP-158206364428757
ADDITIONAL INFORMATION
Welcome to 70 President Street, a thoughtfully designed townhouse condominium nestled in the lively Columbia Waterfront district of Brooklyn. This second-floor residence offers modern comfort and functionality for city dwellers. Situated in the vibrant Columbia Waterfront district, 70 President Street provides easy access to Brooklyn's thriving scene. Enjoy nearby attractions such as Brooklyn Bridge Park, Red Hook, and a variety of dining and shopping options along Columbia St and the surrounding BACOCA area. Manhattan is also just a short commute away, thanks to excellent transportation links. Step inside to discover a well-laid-out apartment featuring 3 bedrooms, 1.5 bathrooms, and 944 square feet of living space. Sunlit interiors, hardwood floors, and updated appliances, including a brand-new washer/dryer, ensure comfort and convenience for everyday living. The kitchen is equipped with new stainless-steel appliances, providing a modern space for culinary enthusiasts. The wall separating the kitchen from living areas can be easily removed for a more open concept style living. Additional features include central heating and cooling for year-round comfort, ample closet space for storage needs, and an in-unit washer/dryer for added convenience. Retreat to the serene front area bustling with neighborhood activity, offering a tranquil oasis amidst the city's hustle and bustle. It's the perfect spot to unwind or enjoy a morning coffee while soaking in the vibrant atmosphere. With low common charges and a prime location, 70 President Street offers a lifestyle of modern convenience in the heart of Brooklyn's dynamic landscape. Don't miss the opportunity to make 70 President Street your new home. Contact us today to schedule a private showing and discover the possibilities awaiting you in this vibrant urban community.
$6,995,000
47 4th St Brooklyn, NY 11231
- Type:
- Mixed Use
- Sq.Ft.:
- 5,782
- Status:
- Active
- Beds:
- 2
- Year built:
- 1931
- Baths:
- 4.00
- MLS#:
- RPLU-1032522965826
ADDITIONAL INFORMATION
Number 47 is one of the most unique offerings in New York City - a 50-ft-wide property designed by Maum Design with architect Jonathan Marvel. Located where Carroll Gardens meets Gowanus, the architect and designer repurposed two warehouses into a stunning two-story property with an unexpected grand and sophisticated interiors as you enter the building through one of the two pink doors. The turnkey property spans 5,782 SF, with potential for future expansion to an impressive 12,500 SF for single-family residential use. With its distinctive facade, soaring ceilings, private parking, two curb cuts, roof deck and sweeping views, it is a one-of-a-kind treasure for the discerning purchaser. This exceptional property has a rare collection of possibilities, thanks to one of the most thoughtful rezoning efforts in NYC recent history. The new M1-4/R6A Gowanus Zoning Approval for 47 4th street provides endless configurations for the property's use. As is, the buyer can enjoy it as a single-family luxury home with ease of expansion of the lifestyle component in the existing floorplan. As well, because of the rezoning, an unusual opportunity exists to create a larger single-family home or a live/work combination (with or without an income component). With 13,500 to 16,200 gross square footage available, countless residential and mixed-use scenarios can be explored. Upon arriving at Number 47, you will encounter a striking warehouse with a purple brick facade. On the exterior, the space brilliantly pays to the neighborhood's rich history. Step through a pink door to discover an astonishing interior reveal- a modern and chic designer's paradise. The bright and open ground floor spans an impressive 90 feet and boasts 17-foot ceilings. At the heart of the building, you will find a 30-ft glass interior open air atrium- a breathtaking architectural centerpiece that floods the space with dramatic natural light and views of the sky. It is a quiet oasis with a magical secret garden. One side of the building offers a uniquely transformable and massive entertaining, gallery and lifestyle space. It features a 12-ft glass folding wall, in-floor radiant heat, a Valcucine pantry and island, an elegant powder room, and a 6-ft linear gas fireplace. In the rear of the building, there's a home office/guest room with 20-ft ceilings and an ensuite bathroom. The upper penthouse is a sanctuary-like space of 1,200 SF with oak floors, motorized shades, a walk-in closet, a washer/dryer, and a windowed en-suite spa bathroom. The bathroom includes a custom double vanity, a smart toilet, heated towel racks, a steam shower and soaking tub. The luxurious penthouse has clear southerly views, stunning sunsets and moonrises from its large adjoining terrace. The other side of the building showcases a state-of-the-art artist studio, workshop and gallery with large skylights, exposed wood beams, a mezzanine, a full bathroom, radiant heat, and remote-controlled garage car door for interior parking with additional security gate. Alternatively, the studio side of the building offers a spectacular white box opportunity that can be configured with ease to any of your lifestyle or business-related needs (additional bedrooms and bathrooms, a large pool - whatever your heart desires - see proposed floorplans). The evolution of Gowanus into what has been coined 'The Gowanus Riviera' is in full force under the recent rezoning of Gowanus with a series of nearly complete concierge residential buildings all along the Gowanus canal which are complimented by curated boardwalks, parks, public art and an exciting growth in various amenities and experiential destinations. The property's location offers the best of Carroll Gardens and Gowanus, with its numerous boutiques, chic restaurants, leafy streets, charming parks and a vibrant creative scene, and multiple schools within walking distance.
$3,695,000
350 Degraw St Unit 1 Brooklyn, NY 11231
- Type:
- Triplex
- Sq.Ft.:
- 3,395
- Status:
- Active
- Beds:
- 4
- Year built:
- 2015
- Baths:
- 3.00
- MLS#:
- RPLU-5123018131
ADDITIONAL INFORMATION
Introducing Residence 1 at 350 Degraw Street. This massive (3400 sq ft) condominium is a rare 25 ft wide, triplex home in the heart of Carroll Gardens/Cobble Hill incorporating thoughtful functionality across three expansive levels. Entering the home on the parlor level, you'll be greeted by the warmth of 8-inch wide plank oak flooring that flows throughout the home. Custom built-ins anchor the living room and lead into a generous dining area. The chef's kitchen is equipped with top-of-the-line Wolf, Subzero, and Bertazzoni appliances, quartz waterfall countertops, Italian Dolomite marble backsplashes, and Louis Poulsen pendant lights. A dedicated wine cooler with a 36-bottle capacity adds a touch of sophistication for wine enthusiasts. A full bathroom with an oversized shower sits just past the kitchen. Two spacious bedrooms are found at the rear of the parlor floor. Both bedrooms open up to a south facing deck that overlooks a gorgeous private back yard. One of these bedrooms could function as the primary bedroom, with it's own en-suite bathroom. All of the home's bathrooms feature Italian Carrera and Dolomite marble tiles, glass-enclosed showers, Kohler bathtubs, Toto toilets, and rain shower heads. The garden level offers an enormous sanctuary that spans the entire width of the home. This room is flooded with natural light, thanks to a set of double sliding glass doors leading directly out to the back yard. This retreat-like area features a massive walk-in closet, a built-in desk area, a secondary closet and en-suite bathroom with a deep soaking tub and double vanities. Towards the front of this floor you will find an additional 2 rooms, a dedicated washer/dryer area, and an overwhelming amount of storage space. The lower level of this triplex apartment offers incredible versatility with oversized ceramic tiles and radiant heated flooring. This space can serve multiple purposes such as a home gym, office space, playroom, wine cellar, or even a home theater - the possibilities are endless. For added convenience, the apartment includes central heating and air conditioning. Residents also have access to a roof deck with panoramic views of Manhattan and Brooklyn skylines, perfect for unwinding or entertaining guests. Located between Smith and Court Streets, 350 Degraw Street is surrounded by the finest Brooklyn shops and dining experiences, with Carroll Gardens and Cobble Hill parks just a short stroll away. An extraordinary amount of space, private outdoor spaces and low carrying costs make 350 DeGraw St Residence 1 a unique and compelling value proposition in one of Brooklyn's most sought-after neighborhoods. Schedule your private appointment to visit in person today!
$1,525,000
44 Tompkins Pl Unit 1 Brooklyn, NY 11231
- Type:
- Duplex
- Sq.Ft.:
- n/a
- Status:
- Active
- Beds:
- 2
- Year built:
- 1901
- Baths:
- 1.00
- MLS#:
- RPLU-850722997122
ADDITIONAL INFORMATION
Best Cobble Hill tree lined block 3 unit coop with Zen landscaped garden and low monthlies. Private gated entrance under the stoop leads you into the foyer. Spacious living room offers x-large space for seating and entertaining. Features custom-millwork built-in storage, white brick wood burning fireplace, hard wood floors, overhead lighting and separate dining area. Modern kitchen has top of line stainless steel appliances and sink, custom cabinets, open shelves, pantry, and butcher block island. Bathroom has grey floor to ceiling tiles, tub with half glass wall, overhead heat lamps and double mirror cabinets. Sunny primary bedroom has new glass sliding doors which overlook the amazing landscaped garden. Second bedroom great for guest room or home office and has great custom storage. To complete your new home, the lower floor totally renovated rec room has custom millwork, tons of storage, wine closet with temperature control and wine fridge. Separate large laundry room with new Bosch washer and dryer plus additional storage. Details; Pet friendly, Brooklyn Bridge Park along with Cobble Hill Park, now rezoned for PS 32, all new windows and doors and hardware, replaced baseboard heathers with premium Runtal radiators and split air conditioners, Trader Joe's, enjoy the trendy restaurants shopping and multiple subways.
IDX information is provided exclusively for consumers’ personal, non-commercial use, that it may not be used for any purpose other than to identify prospective properties consumers may be interested in purchasing, and that the data is deemed reliable but is not guaranteed accurate by the MLS. Per New York legal requirement, click here for the Standard Operating Procedures. Copyright 2024 Real Estate Board of New York. All rights reserved.

The data relating to real estate for sale on this web site comes in part from the Broker Reciprocity Program of OneKey MLS, Inc. The source of the displayed data is either the property owner or public record provided by non-governmental third parties. It is believed to be reliable but not guaranteed. This information is provided exclusively for consumers’ personal, non-commercial use. Per New York legal requirement, click here for the Standard Operating Procedures. Copyright 2024, OneKey MLS, Inc. All Rights Reserved.
Brooklyn Real Estate
The median home value in Brooklyn, NY is $693,900. This is lower than the county median home value of $777,700. The national median home value is $219,700. The average price of homes sold in Brooklyn, NY is $693,900. Approximately 29.68% of Brooklyn homes are owned, compared to 61.27% rented, while 9.05% are vacant. Brooklyn real estate listings include condos, townhomes, and single family homes for sale. Commercial properties are also available. If you see a property you’re interested in, contact a Brooklyn real estate agent to arrange a tour today!
Brooklyn, New York 11231 has a population of 8,560,072. Brooklyn 11231 is less family-centric than the surrounding county with 28.82% of the households containing married families with children. The county average for households married with children is 29.89%.
The median household income in Brooklyn, New York 11231 is $57,782. The median household income for the surrounding county is $52,782 compared to the national median of $57,652. The median age of people living in Brooklyn 11231 is 36.2 years.
Brooklyn Weather
The average high temperature in July is 84.5 degrees, with an average low temperature in January of 26.5 degrees. The average rainfall is approximately 47.1 inches per year, with 25.4 inches of snow per year.
