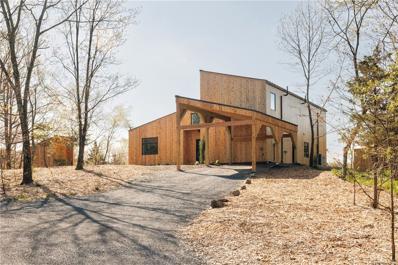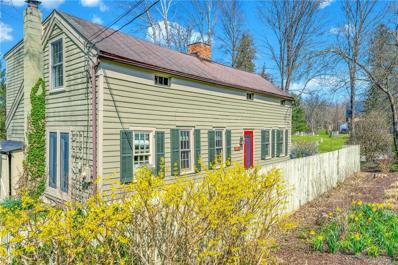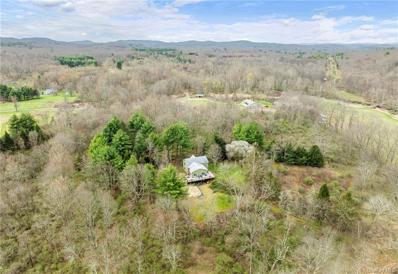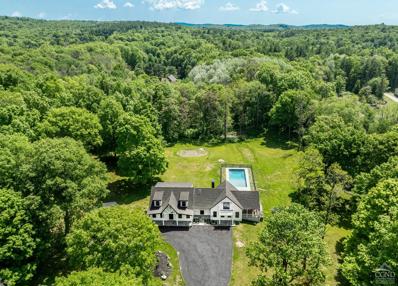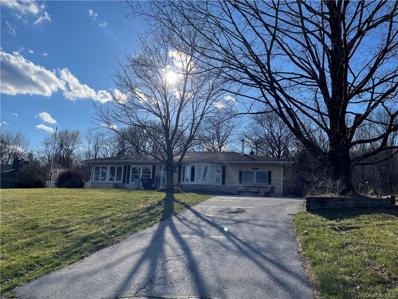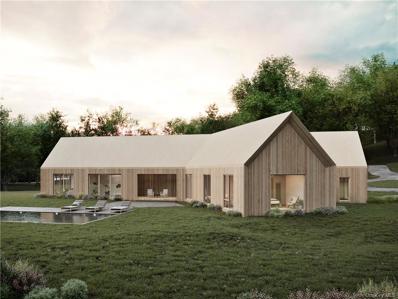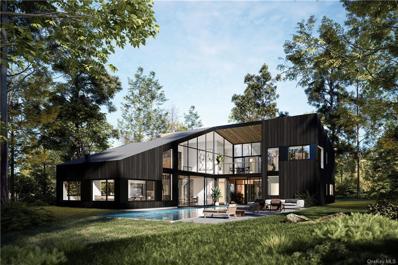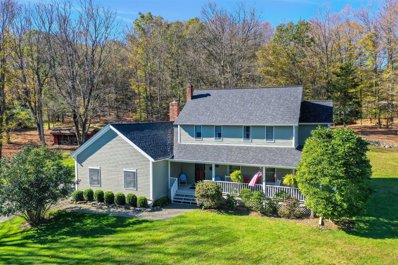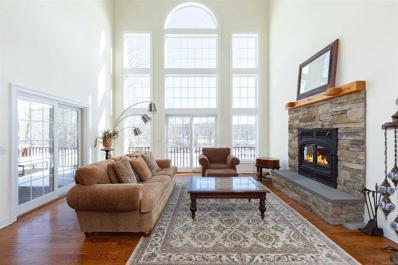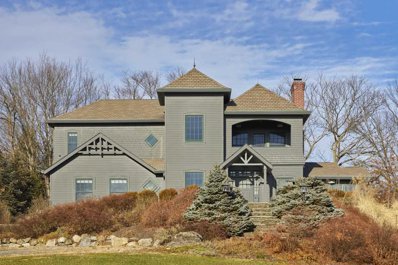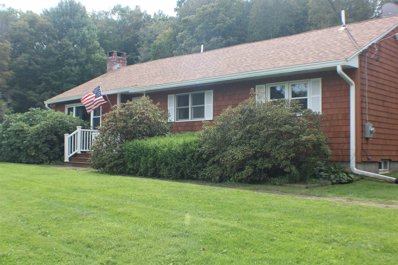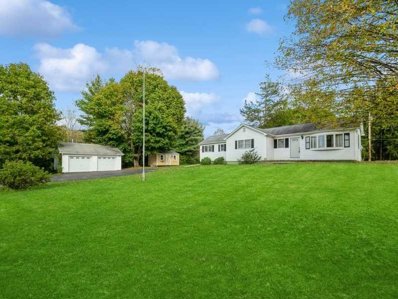Clinton Corners NY Homes for Sale
- Type:
- Single Family
- Sq.Ft.:
- 2,312
- Status:
- NEW LISTING
- Beds:
- 3
- Lot size:
- 5.1 Acres
- Year built:
- 2023
- Baths:
- 3.00
- MLS#:
- H6306191
ADDITIONAL INFORMATION
Newly built with craftsmanship and attention to detail, this contemporary home offers a modern take on country living. The entry takes one in to the dramatic great room with soaring ceilings, radiant heated polished concrete floors and french doors opening to a spacious blue stone terrace. This room provides for living with a woodstove for cozy gatherings and dining showcasing a chefs kitchen with custom made cabinetry, marble counter tops and Miele appliances. The primary bedroom is found on this level and has an ensuite bath and access to the outside patio. Additionally on the first level, there is a den/office and a powder room with laundry. Upstairs there is hardwood flooring and two generous bedrooms both with cathedral ceilings and one with captivating views of the distant hills. A beautifully appointed full bath completes this floor. The outdoors is open with plenty of space for lawns, gardens or a pool and has pretty vistas looking to the south and the east. All is located just minutes to Rhinebeck, convenient to the Taconic Parkway and all of the food and culture to be enjoyed in the Hudson Valley.
Open House:
Saturday, 5/18 12:30-2:00PM
- Type:
- Single Family
- Sq.Ft.:
- 2,784
- Status:
- Active
- Beds:
- 5
- Lot size:
- 0.54 Acres
- Year built:
- 1800
- Baths:
- 4.00
- MLS#:
- H6301501
ADDITIONAL INFORMATION
Historic Salt Box home with 2nd home on adjoining lot offered for sale together. Main home sits on .31 acres and adjacent home sits on .25 acres. The Salt Box is beautifully renovated with modern conveniences, original wide plank hard wood floors, 3 beds, including a spacious primary suite with 3 closets (walk-in, cedar lined), primary bath with soaking tub, powder room, storage room w/ new washer dryer, gorgeous fully equipped chef's kitchen, original fireplace, beautifully landscaped. Second home on adjoining lot is rental home in excellent condition with 2 beds, 1.5 baths, updated kitchen, and laundry room w/ washer dryer! Fantastic investment opportunity either as rental or permitted Airbnb! Wonderful Cafe and Liquor Store just down the street! Come see this before it's gone!
- Type:
- Single Family
- Sq.Ft.:
- 3,000
- Status:
- Active
- Beds:
- 4
- Lot size:
- 11.76 Acres
- Year built:
- 1970
- Baths:
- 3.00
- MLS#:
- H6299851
ADDITIONAL INFORMATION
Welcome to "Creekside Solitude," a hidden gem in the scenic Hudson Valley! This 11.76 acres offers the privacy so many buyers are looking for with a home with an open concept floorplan. The home features three finished levels, including a bright living room with a woodstove, a spacious kitchen with dining area and sliding glass door to a large deck that overlooks the yard. The upstairs features a master bedroom ensuite, two additional bedrooms, and another full bathroom. The lower level offers a light-filled family room, laundry, full bath, another bedroom and a cozy office. A wonderful natural setting with a large yard and plenty of room for gardens. Take your fishing pole and walk down a path to the banks of the Wappingers Creek. A lovely clearing by the creek makes a perfect campsite. A wonderful retreat, 1.5 hours from NYC and just a short drive to the Village of Millbrook.
$1,695,000
817 Stanford Rd Clinton Corners, NY 12514
- Type:
- Single Family
- Sq.Ft.:
- 3,318
- Status:
- Active
- Beds:
- 4
- Lot size:
- 5 Acres
- Year built:
- 1987
- Baths:
- 5.00
- MLS#:
- 152156
ADDITIONAL INFORMATION
Millbrook Country House. Located just outside the village on a beautiful rural road is this completely renovated 3,318 square foot home accessed through beautiful stone pillared gates. There is a solar heated, 18' x 40' inground saltwater pool with three steps that span the width of the pool, a perfect place for lounging in the water. Offering four bedrooms and three full and two half baths with oak floors throughout, the home has an abundance of space for living and entertaining and a beautiful flow between spaces. The great room opens to the sitting room with fireplace, living room and kitchen featuring quartz counters, center island with seating and access to a bluestone terrace for alfresco dining. There is also a formal dining room and mudroom. A guest wing provides a first floor bedroom, full bath, office, and a room with access to the 14' x 20' cathedral porch. Upstairs houses the cathedral primary bedroom with beamed ceilings and balcony includes the primary bath with double sinks, free standing tub and walk-in shower. There are two additional bedrooms with a shared bath. The basement has a 31' x 26' finished room with a powder room, for endless possibilities. Sited on 5-acres, the property features a beautiful space for outdoor living. An expansive bluestone patio surrounds the pool and includes a built-in grill and fireplace. Truly a wonderful home for indoor and outdoor entertaining. A 2-car detached garage adds to the amenities. The perfect rural location while being close to the Village of Millbrook and 20 minutes to Rhinebeck.
- Type:
- Single Family
- Sq.Ft.:
- 2,148
- Status:
- Active
- Beds:
- 3
- Lot size:
- 1.3 Acres
- Year built:
- 1955
- Baths:
- 2.00
- MLS#:
- H6299051
ADDITIONAL INFORMATION
Rare Opportunity One Level Living - Solid 3BR, 2 Bath Ranch perfectly perched on pretty acreage minutes to TSP. This spacious house has a lot to offer, oak kitchen cabinets, Corian counters, bay window in living room with brick fireplace, large dining room, 3 bedrooms with hardwood floors, primary bedroom has its own bathroom, large laundry room, beautiful sunny great room with skylights & slider to back yard. The detached 2 car garage with office and a couple of sheds offer additional space to utilize. This beautiful property is centrally located, minutes to Rhinebeck, Millbrook, and only 90 minutes to NYC.
$3,595,000
499 Pumpkin Ln Clinton Corners, NY 12514
- Type:
- Single Family
- Sq.Ft.:
- 3,635
- Status:
- Active
- Beds:
- 4
- Lot size:
- 10 Acres
- Year built:
- 2024
- Baths:
- 4.00
- MLS#:
- H6299407
- Subdivision:
- Dutchess Reserve
ADDITIONAL INFORMATION
(To be built) A one of a kind property, Fieldhouse is sited on a gently rolling 10 acre property with quintessential Hudson Valley views. Open skies abound in this picturesque pastoral setting. Inspiration for the architectural form of the residence comes from the property's stunning pasture views, complete with distant Catskills peaks, in counterpoint to the surrounding woodland backdrop. Previously an equestrian paddock, the property interiors with natural textures and a luxurious modern simplicity. The architectural form is comprised of two intersecting wings, each with dramatic gabled glass end wall positioned to enjoy the views of the site. The intersection creates spacious open plan living with a large entertaining kitchen with scullery and dining area continuing to a dramatic living room with wood burning fireplace. Three guest bedrooms complete the wing. The counterpoint wing is the owners' domain with a spacious primary bedroom suite and home gym. Adjacent the entry and mud room is an attached two car garage and convenient utility entrance accessing the pantry, perfect after a day at the markets. The exterior living spaces include a covered porch, outdoor kitchen, entertaining patio with dining area, heated gunite pool and patio. The residence's interior design features luxury materials including oak hardwood floors, limewash wall accents, designer finishes, Danish cabinetry, Miele appliances and high efficiency geothermal HVAC. Includes septic, private water well, underground utilities and driveway. Upgrade options include pool house, gardens, solar and more. NOTE: Interior layout customization options include a finished basement for additional living spaces and features.
- Type:
- Single Family
- Sq.Ft.:
- 3,519
- Status:
- Active
- Beds:
- 4
- Lot size:
- 11.28 Acres
- Year built:
- 2024
- Baths:
- 5.00
- MLS#:
- H6294998
ADDITIONAL INFORMATION
Introducing Shear House, the second project in a series conceived and designed by Palette Architecture. Nestled in the scenic beauty of Stanford, New York, and located a short distance from the villages of Rhinebeck and Millbrook, this home design forges harmonious connections between nature and architecture. In a pursuit to redefine the boundaries between indoor and outdoor living, Shear House is conceived as a simple gabled structure, but transforms by removing a quadrant to invite the landscape in as an integral part of the home. The design features two glazed courtyards that breathe life into covered entries, family rooms, and decks. Situated just off the Taconic State Parkway, Shear House embraces the tranquility of the Hudson Valley while maintaining an effortless link to city life. The residence is sited on over 11 acres, offering a sanctuary of old-growth forest, rock outcroppings, and seasonal wetlands. It's part of 3-lot subdivision that spans 44 acres, with the two other houses emerging as part of the same visionary partnership. Upon entering through the covered patio, a gracious foyer unfolds, welcoming you with full-height glazing that opens up to a majestic pool view. The first floor features a wrap-around kitchen, dining room, and a spacious living area with soaring ceilings and a central wood-burning fireplace. The thoughtful layout extends to a versatile home office or guest unit with a private exterior door as well as a connected two-car garage. Ascend the architectural steel-structured staircase to the second floor, where four bedrooms, three bathrooms, and a family room await. The primary suite boasts a large walk-in closet and a five-fixture bathroom. A west-facing roof deck and a covered south-facing deck invite you to experience the beauty of the surroundings. The Shear House features a thoughtful curation of materials. Thermo-treated oak slats, blackened steel, and patinated brass adorn the exterior, seamlessly blended with marble, slate, cast concrete, and wire-brushed oak on the interior. Every finish, fixture, and appliance is a touch point of modern luxury, always grounded in the beauty and integrity of the materials. Shear House is fabricated utilizing structural insulated panels (SIPs) and a sophisticated rainscreen system. The construction method ensures durability, energy efficiency, and a faster on-site assembly, minimizing environmental impact. Powered entirely by electricity and equipped with concealed duct split systems for heating and cooling, Shear House provides sustainability without compromising on comfort. Additional amenities include an inground pool, integrated hot tub, hardscape patio and outdoor kitchen. Optional upgrades include geothermal, supplemental solar and more! Shear House is the result of a collaborative partnership brought to life by Palette Architecture's keen design sensibilities, Hanklerhaus's cutting-edge construction technology, and 360 Construction's commitment to excellence. It's not just a house; it's a living experience, where architecture and nature interact in perfect harmony.
- Type:
- Single Family
- Sq.Ft.:
- 3,504
- Status:
- Active
- Beds:
- 4
- Lot size:
- 8.53 Acres
- Year built:
- 1988
- Baths:
- 3.00
- MLS#:
- 420180
- Subdivision:
- Clinton
ADDITIONAL INFORMATION
Welcome to 853 Pumpkin Lane, a hidden gem in Clinton Corners, where the beauty of simplicity meets the charm of countryside living. This inviting and well-maintained residence offers a spacious haven with a touch of vintage character, awaiting your personal touch. As you step onto the property, you'll be captivated by the tranquility that surrounds you. The lush landscaping and mature trees create a private oasis, offering a sense of seclusion while being just minutes away from the village of Rhinebeck and the Taconic State Parkway. The wrap-around front porch is the perfect spot to visit, enjoy nature, and keep an eye on the ample vegetable garden. This farmhouse-style home has a thoughtfully designed floor plan that seamlessly merges form and function. The main level features a powder room in the entry and the practical laundry/mud room with access to the garage makes daily life a breeze. The dining room and living room with hardwood floors and built-in shelving exude classic charm. The family room with a wood-burning stove insert is open to the large eat-in kitchen and both have sliders that open onto the deck, seamlessly connecting indoor and outdoor living. Upstairs are four spacious bedrooms and two bathrooms, one is en-suite. Discover the potential for expansion or ample storage in the walk-up attic, allowing the next homeowner to tailor the space to their needs. The finished basement serves as a versatile area, perfect for a playroom, guest room, office, or exercise space. Nestled among the trees, uphill from the house, is a rustic writers' studio--a secluded space to indulge in your creative pursuits or potentially transform into a unique home office. Imagine the inspiration that flows in this serene setting, surrounded by nature. Additional structures add character and functionality. A barn and garden shed provide opportunities for storage, hobbies, or even adding some furry friends. 853 Pumpkin Lane is not just a home; it's an invitation to embrace a lifestyle that balances work, relaxation, and creativity. Whether you're looking for a weekend retreat or a place to make memories for the generations, this property is ready to accommodate your unique vision.
- Type:
- Single Family
- Sq.Ft.:
- 4,614
- Status:
- Active
- Beds:
- 3
- Lot size:
- 20.84 Acres
- Year built:
- 2007
- Baths:
- 4.00
- MLS#:
- HM420189
ADDITIONAL INFORMATION
Nestled in the serene heart of Clinton Corners, discover a hidden gem on a tranquil country road where sophistication meets nature. Introducing this exceptional Colonial Style residence, boasting 3 bedrooms, 4 bathrooms, and a sprawling 20.84 acres.Built in 2007, this meticulously maintained 4,614 sq ft home is a harmonious blend of craftsmanship and thoughtful design. As you approach, a sense of grandeur unfolds, perched on a bluff overlooking the picturesque Wappingers Creek. Surrounding the property are expansive acres, creating a private haven amidst larger farms.Step inside to a light-filled living space, where a floor-to-ceiling window in the living room frames a captivating view of the meandering creek. The main floor seamlessly integrates a deck and sunroom, inviting the outdoors in and providing a perfect setting for relaxation and entertainment.The practical and stylish design extends to a separate 3-car garage with finished space above, offering versatility for a studio, office, or recreational area.This home transcends the ordinary, offering not just a residence but a lifestyle. Imagine waking up to the tranquil sounds of the creek, enjoying the privacy of your 20.84-acre estate, and relishing the beauty that surrounds you. With a location that combines the allure of country living and the convenience of nearby amenities, this property presents an unparalleled opportunity to embrace the best of both worlds.
- Type:
- Single Family
- Sq.Ft.:
- 3,212
- Status:
- Active
- Beds:
- 3
- Lot size:
- 8.8 Acres
- Year built:
- 1975
- Baths:
- 3.00
- MLS#:
- 419999
- Subdivision:
- Clinton
ADDITIONAL INFORMATION
Up a long private drive to an elevation providing far reaching pastoral views, find this handsome Craftsman style home that was created in 2007 from a 1975 era home. The approach to the house features beautiful stone steps, rock walls, blue stone patio and mature plantings. Stepping into the house find abundant natural light, a double height entry way, a sitting area and wood burning fireplace. The center of the home features a large dining room and open kitchen that spill into the manicured back yard with a newly added heated salt water pool, decking and hot tub. The kitchen is flanked with areas for game tables, casual dining, and a TV room. In addition, on the first floor there is a large office/den with an attached bath. Upstairs find a generous primary bedroom with en-suite bath, and a deck boasting bucolic views and an infared heating lamp for year round comfort. There are 2 additional bedroom and another full bath on the second floor. Recent updates to the home include, interior and exterior paint, a conversion from oil heat to propane, all new HVAC systems, inground pool and decking. Deer fencing protects the entire back yard. Privately sited near the top of the 8.8 acres with easy access to Rhinebeck, Millbrook and the Taconic Parkway.
- Type:
- Single Family
- Sq.Ft.:
- 1,682
- Status:
- Active
- Beds:
- 3
- Lot size:
- 3.33 Acres
- Year built:
- 1955
- Baths:
- 2.00
- MLS#:
- 419458
- Subdivision:
- Clinton
ADDITIONAL INFORMATION
BLACK FRIDAY PRICE REDUCTION.Impeccably maintained ranch style home on a beautiful lot with well-established vegetable gardens, a beautiful lawn, great outdoor living space in beautiful Clinton Corners. This home boasts an updated kitchen (2023), re-surfaced driveway (2022), newer roof (2021), central air (2021), on-demand water heater (2022), newer washer/dryer (2022), and a new front porch (2022). There is generous storage for your outdoor toys and gardening equipment in the large sheds. There is nothing to be done other than move in. This home and its property have been lovingly cared for by the sellers and is ready for a new family to love it. Oil tank is not metal. It is fiberglass per the owners. Tank inspection report can be seen under associated documents. There is a generator hook-up.
- Type:
- Single Family
- Sq.Ft.:
- 1,197
- Status:
- Active
- Beds:
- 3
- Lot size:
- 1.8 Acres
- Year built:
- 1951
- Baths:
- 2.00
- MLS#:
- 418766
- Subdivision:
- Stanford
ADDITIONAL INFORMATION
This charming legal two-family home is situated on 1.8 acres of land and is full of warmth and character. Unit 1 offers 2 bedrooms, 1 full bathroom, an eat-in kitchen, and a spacious living room. Unit 2 has 1 bedroom, 1 full bathroom, and an open kitchen/living room. This property offers an ideal opportunity for extended family, rental income, or an investment property. Both units feature cozy and welcoming interiors, while the exterior of the home has a classic and timeless charm with its well-maintained facade. The property boasts mature trees, flowering shrubs, an expansive and well-kept lawn, an oversized 2-car garage, and a garden shed. Located on a peaceful and scenic country road, the property offers a serene rural setting yet provides easy access to modern conveniences. The nearby Taconic Parkway ensures swift transportation to neighboring towns, shopping centers, and other amenities. This property provides the best of both worlds - a tranquil retreat and the convenience of modern living.

The data relating to real estate for sale on this web site comes in part from the Broker Reciprocity Program of OneKey MLS, Inc. The source of the displayed data is either the property owner or public record provided by non-governmental third parties. It is believed to be reliable but not guaranteed. This information is provided exclusively for consumers’ personal, non-commercial use. Per New York legal requirement, click here for the Standard Operating Procedures. Copyright 2024, OneKey MLS, Inc. All Rights Reserved.

The data relating to real estate for sale on this web site comes in part from the Columbia Greene Northern Dutchess MLS. Real estate listings held by brokerage firms other than Xome include the name of the listing broker. Information is deemed reliable but is not guaranteed accurate by the MLS. The information being provided is for consumers' personal, non-commercial use and may not be used for any purpose other than to identify prospective properties consumers may be interested in purchasing. Per New York legal requirement, click here for the Standard Operating Procedures. Copyright 2024 Columbia Greene Northern Dutchess MLS. All rights reserved.
 |
| The data relating to real estate for sale or lease on this web site comes in part from the MHMLS. Real estate listings held by brokerage firms other than this broker', Realtors are marked with the MHMLS logo or an abbreviated logo and detailed information about them includes the name of the listing broker. The information appearing herein has not been verified by the Mid-Hudson Multiple Listing Service, Inc. or by any individual(s) who may be affiliated with said entity, all of whom hereby collectively and severally disclaim any and all responsibility for the accuracy of the information appearing at this web site, at any time or from time to time. All such information should be independently verified by the recipient of such data. This data is not warranted for any purpose. Any use of search facilities other than by a consumer seeking to purchase or lease real estate is prohibited. Per New York legal requirement, click here for the Standard Operating Procedures. Copyright 2024 Mid-Hudson Multiple Listing Service, Inc. All Rights Reserved. |
Clinton Corners Real Estate
The median home value in Clinton Corners, NY is $774,500. This is higher than the county median home value of $264,700. The national median home value is $219,700. The average price of homes sold in Clinton Corners, NY is $774,500. Approximately 66.72% of Clinton Corners homes are owned, compared to 14.2% rented, while 19.08% are vacant. Clinton Corners real estate listings include condos, townhomes, and single family homes for sale. Commercial properties are also available. If you see a property you’re interested in, contact a Clinton Corners real estate agent to arrange a tour today!
Clinton Corners, New York has a population of 3,168. Clinton Corners is more family-centric than the surrounding county with 35.17% of the households containing married families with children. The county average for households married with children is 32.09%.
The median household income in Clinton Corners, New York is $104,621. The median household income for the surrounding county is $75,585 compared to the national median of $57,652. The median age of people living in Clinton Corners is 48.8 years.
Clinton Corners Weather
The average high temperature in July is 85 degrees, with an average low temperature in January of 8.6 degrees. The average rainfall is approximately 49.2 inches per year, with 51.3 inches of snow per year.
