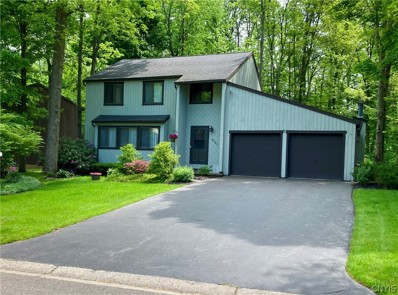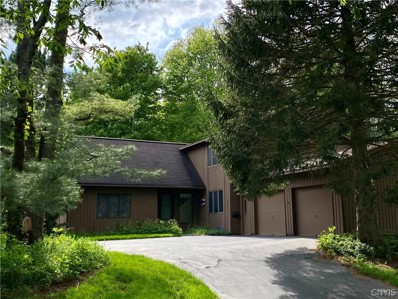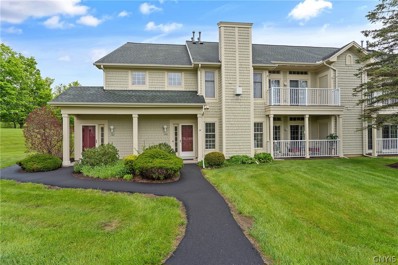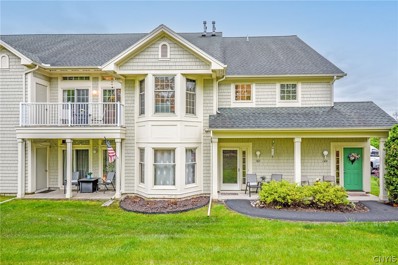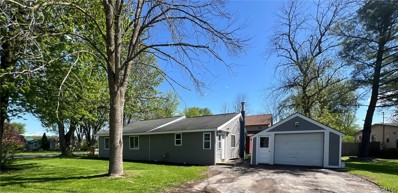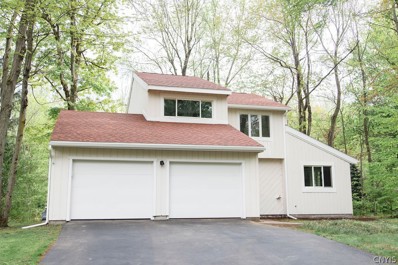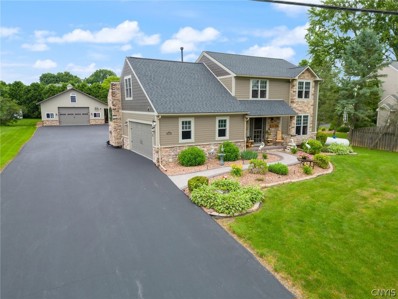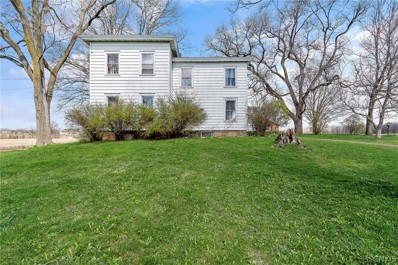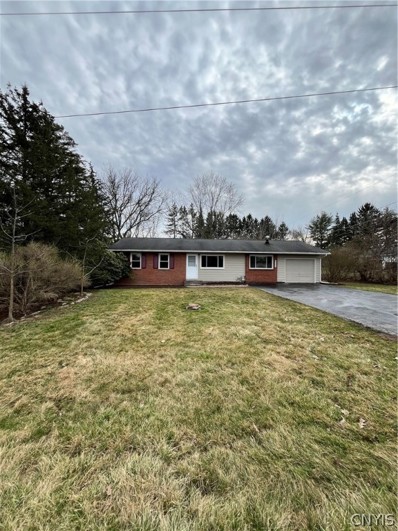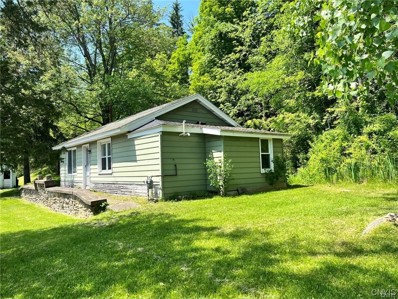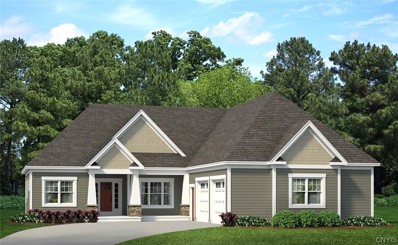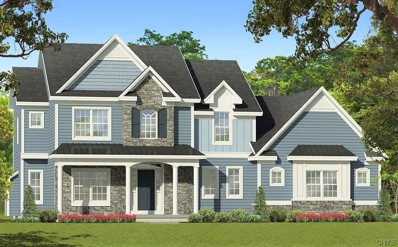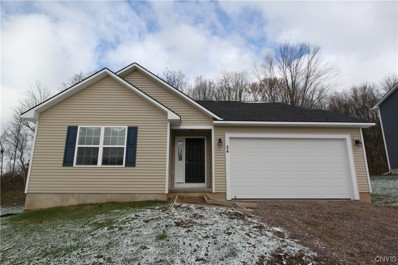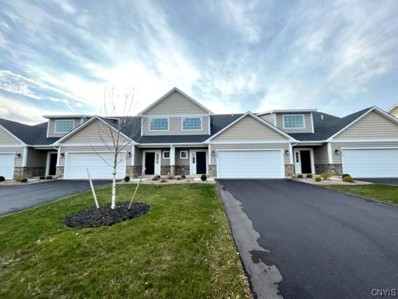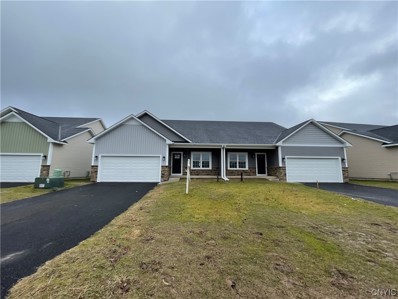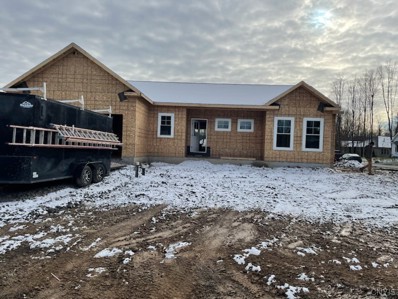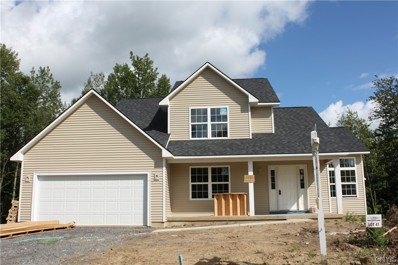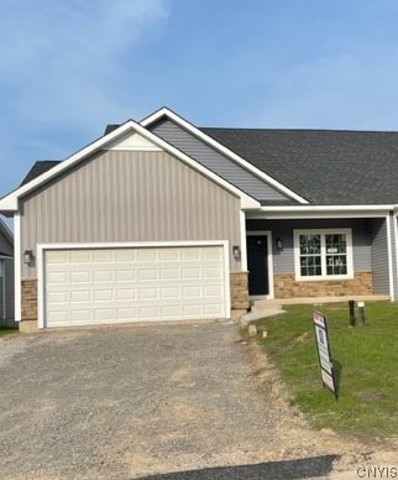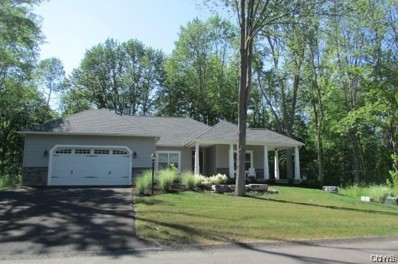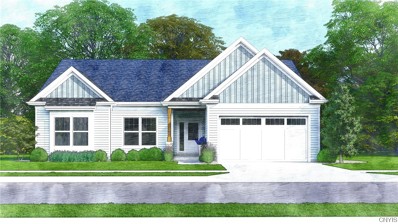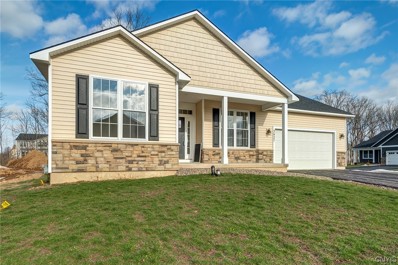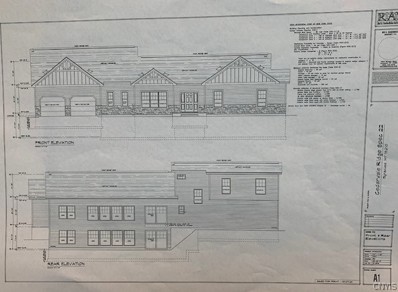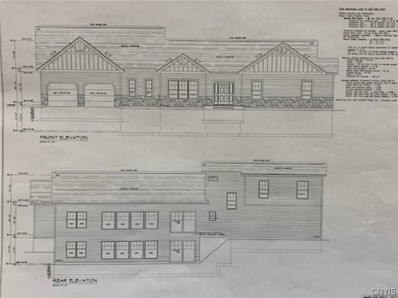Lysander NY Homes for Sale
- Type:
- Single Family
- Sq.Ft.:
- 1,939
- Status:
- NEW LISTING
- Beds:
- 4
- Lot size:
- 0.26 Acres
- Year built:
- 1983
- Baths:
- 3.00
- MLS#:
- S1539109
- Subdivision:
- Radisson
ADDITIONAL INFORMATION
Welcome home! Just move right into this beautiful contemporary styled colonial that features a large living room, dining room, family room with a slider to the back deck that leads to the large private backyard and gorgeous gourmet kitchen with all of the amenities you will need. Such as an oversized breakfast bar, quartz counter tops, built-in wall oven, microwave and electric cook top. Both the kitchen and the living room have large window seats with plenty of storage. The first floor also has a half bath. The upstairs has 4 good-sized bedrooms and two full baths. The basement is finished with beautiful natural wood. It has a bar area with a wine rack and wet bar. Great for entertaining! Enjoy all that this home and the community have to offer. You can play tennis, basketball, pickleball or baseball. There are great parks for the youth and the tots. You can go swimming or golfing… there are bike, walking, and snowshoeing trails. … If you are a prolific gardener you can plant in the Community Garden. You can also attend free events such as the Founder’s Day celebration or luau. In addition, there is a paid rec. program.
$299,900
3247 Far Reach Dr Lysander, NY 13027
- Type:
- Single Family
- Sq.Ft.:
- 2,563
- Status:
- NEW LISTING
- Beds:
- 4
- Lot size:
- 0.42 Acres
- Year built:
- 1984
- Baths:
- 3.00
- MLS#:
- S1539123
- Subdivision:
- Radisson Sec 2
ADDITIONAL INFORMATION
Enjoy the many benefits of life in Radisson, including walking/biking paths through beautiful natural settings, pool, tennis (now pickleball) and clubhouse. Spacious home with many generous sized rooms. Living room with cathedral ceiling, 3 season sun porch overlooking private side lot, main floor laundry between garage and kitchen. Oversized 2 car garage. Primary bedroom with private bathroom. Complete documentation/blueprints available, current owner purchased the home the year after it was built. Antique Tiffany light fixture in the kitchen eating area will be replaced with the original light fixture.
$199,900
1302 Greymoor Way Lysander, NY 13027
- Type:
- Condo
- Sq.Ft.:
- 1,092
- Status:
- NEW LISTING
- Beds:
- 2
- Lot size:
- 14.36 Acres
- Year built:
- 1993
- Baths:
- 2.00
- MLS#:
- S1535937
- Subdivision:
- Radisson
ADDITIONAL INFORMATION
Welcome to your dream retreat nestled within Radisson community! Step into this FIRST FLOOR meticulously designed 2 bedroom,2 bathroom condo with a 1 car GARAGE! As you enter, you're greeted by a blend of modern living & cozy charm. The condo boasts 9' ceilings & an abundance of space.The expansive living area offers a bright & airy atmosphere, perfect for entertaining guests or enjoying quiet evenings at home. With dual sliders leading to the attached deck/patio area, you can effortlessly transition between indoor & outdoor living.The kitchen features a stylish kitchen bar where you can comfortably seat stools for your morning coffee or casual dining. The open layout ensures you never miss a moment of the action.Retreat to one of the 2 primary bedrooms, each boasting its own en-suite bathroom for ultimate privacy & convenience. The Radisson community offers a wealth of amenities for residents to enjoy. From a pool, tennis & Pickle ball courts to a boat launch, there's something for everyone here.Kayak storage, garden plots, 13 miles of scenic walking trails & fishing opportunities add to the allure of this sought-after neighborhood.
$199,900
1208 Greymoor Way Lysander, NY 13027
- Type:
- Condo
- Sq.Ft.:
- 1,113
- Status:
- Active
- Beds:
- 2
- Lot size:
- 14.36 Acres
- Year built:
- 1993
- Baths:
- 2.00
- MLS#:
- S1536408
- Subdivision:
- Radisson
ADDITIONAL INFORMATION
Multiple offers have been received. Please submit highest and Best offers by 5:00 pm 5/12.Escape to your own private oasis in Radisson! This charming condo boasts a unique advantage - no rear neighbors, just serene green space and majestic trees behind your peaceful retreat. Featuring 2 bedrooms and 2 full baths, this home offers comfort and tranquility in every corner. The living room boasts a cathedral ceiling, enhancing the sense of openness and elegance. The open kitchen, seamlessly connected to the living and dining areas, making it ideal for entertaining or everyday living. Brand new windows flood the space with natural light, while a new slider opens onto a deck with a handy storage shed, perfect for outdoor gear or gardening tools. Step into the master bedroom, where a cathedral ceiling adds a touch of luxury and spaciousness, creating the perfect sanctuary for relaxation. Deep closets in both the master and 2nd bedrooms. As an end unit, enjoy the added privacy and quietude, making this condo a true escape from the hustle and bustle. A convenient laundry room off the kitchen adds to the functionality and ease of living in this delightful abode.
$199,000
7482 Surbrook Rd Lysander, NY 13027
- Type:
- Single Family
- Sq.Ft.:
- 1,295
- Status:
- Active
- Beds:
- 3
- Lot size:
- 0.16 Acres
- Year built:
- 1950
- Baths:
- 1.00
- MLS#:
- S1537008
ADDITIONAL INFORMATION
Discover the epitome of comfortable living in this charming ranch-style home. Step inside to find three inviting bedrooms and a fully updated bathroom boasting contemporary finishes. The heart of the home is the stylishly renovated kitchen, featuring new cabinets, countertops, and appliances that make cooking a delight. New flooring throughout adds a touch of modern elegance, while the abundance of natural light streaming in through the newly installed windows creates a warm and inviting atmosphere. Convenience meets practicality with a spacious storage room and convenient first-floor laundry facilities. Outside, a detached one-car garage provides secure parking and additional storage space. Nestled in a desirable location, this home offers the perfect blend of comfort, style, and functionality for effortless living.
$389,900
8725 Walden Ln Lysander, NY 13027
- Type:
- Single Family
- Sq.Ft.:
- 1,978
- Status:
- Active
- Beds:
- 3
- Lot size:
- 0.28 Acres
- Year built:
- 1977
- Baths:
- 3.00
- MLS#:
- S1536746
- Subdivision:
- Radisson Sec #1
ADDITIONAL INFORMATION
WOW! Waterfront in Radisson and newly renovated! You do not want to miss out on this rare opportunity to own a 3 bed, 2.5 bath stunner with water views situated on a cul-de-sac in the highly sought after Radisson community! BRAND NEW luxury vinyl tile flooring throughout main floor, new wall-to-wall carpet in upstairs bedrooms, completely new kitchen and bathrooms, new electric hot water heater, new gutters, fresh exterior paint, new front porch… the list goes on and on! Bask on your balcony overlooking the water or lounge with guests on your back deck with water views this summer. Miles of private wooded walking paths are just outside your door to explore. Baldwinsville schools. This one has it all, so get on the ball… book your showing today!
$674,900
8461 River Rd Lysander, NY 13027
- Type:
- Single Family
- Sq.Ft.:
- 2,700
- Status:
- Active
- Beds:
- 3
- Lot size:
- 0.66 Acres
- Year built:
- 2000
- Baths:
- 4.00
- MLS#:
- S1531499
ADDITIONAL INFORMATION
This AMAZING SENECA RIVER SIDE Estate is one-of-a-kind. It must be toured to be appreciated. It features a lovely well kept home with beautiful pavers, landscaping and top of the line hardy board siding. The 44 x 32 BARN with utilities & cable is beautiful and like new! If you enjoy entertaining and the water, you'll love the aerial party dock offering 110 feet of deep water frontage- add a sparkling IN-GROUND POOL with attractive stampcrete patio and you've found the home you've been searching for! Beautiful stone accents are found throughout the house. You'll love the family room with gas fireplace adjacent to the granite - stainless steel kitchen. HARDWOODS flow throughout including the expanded primary ensuite with beamed ceiling and bath. The 2nd & 3rd bedrooms are nice size and share the convenient upstairs laundry and 2nd full bath. The finished basement offers 500 additional Sq Ft with a full shower bath and extra living area for a total of 2700 sq ft. not shown on tax records. The massive party DOCK offers docking for multiple boats and jet skis. The seller spared no expense making this home TOP NOTCH.
$250,000
3451 Doyle Rd Lysander, NY 13027
- Type:
- Single Family
- Sq.Ft.:
- 1,794
- Status:
- Active
- Beds:
- 4
- Lot size:
- 1.87 Acres
- Year built:
- 1900
- Baths:
- 2.00
- MLS#:
- S1531705
- Subdivision:
- Abbotts Properties
ADDITIONAL INFORMATION
This charming 1900 farmhouse exudes timeless elegance and with a touch of modern updates throughout. Prepare to fall in love with the originally hardwoods and natural light. Sitting on just about 2 acres of land, with four bedrooms including one on the first floor this home is ready to move in and make it your own. If thats not enough enjoy the convenience of first floor laundry hook up! Schedule your showing today! *all offers due 04/23 Tuesday by 12pm*
- Type:
- Single Family
- Sq.Ft.:
- 1,400
- Status:
- Active
- Beds:
- 3
- Lot size:
- 0.46 Acres
- Year built:
- 1963
- Baths:
- 2.00
- MLS#:
- S1526137
ADDITIONAL INFORMATION
Welcome home! This newly renovated home nestled in Baldwinsville, NY, boasts contemporary elegance throughout its 3 spacious bedrooms and 1.5 luxurious bathrooms. Entertain effortlessly in the expansive living room, perfect for gatherings of all sizes. Indulge your culinary aspirations in the high-end kitchen, outfitted with top-of-the-line appliances and ample storage. With its prime location and impeccable interior, this residence offers a lifestyle of comfort and sophistication. Don't miss the opportunity to make this exquisite property your own. HIGHEST AND BEST OFFERS ARE DUE 3/19 BY 7PM!!
$169,900
2177 W Genesee Rd Lysander, NY 13027
- Type:
- Single Family
- Sq.Ft.:
- 1,250
- Status:
- Active
- Beds:
- 2
- Lot size:
- 5.22 Acres
- Year built:
- 1949
- Baths:
- 1.00
- MLS#:
- S1522271
ADDITIONAL INFORMATION
Welcome to 2177 West Genesee Rd, a ranch home, located in Baldwinsville, New York. Situated on 5.22 acres of land, this home has stunning views overlooking the Seneca River and comes with 265 ft. of water frontage. Plenty of waterfront to add a dock. Perfect for boating enthusiasts and fishing lovers alike. Ideal for entertaining guests or simply soaking up the breathtaking scenery and beautiful sunsets. If you're looking for a peaceful retreat that feels like a vacation every day, look no further. Home is heated with an energy efficient Gaswall Navien boiler. The water source is a spring but can be connected to city water. The sewer is already connected, phone, and cable are available. Great potential for anyone looking to build or simply update this current home. Must see today!
$699,900
7781 Longbow Way Lysander, NY 13027
- Type:
- Single Family
- Sq.Ft.:
- n/a
- Status:
- Active
- Beds:
- 3
- Lot size:
- 1.1 Acres
- Year built:
- 2024
- Baths:
- 2.00
- MLS#:
- S1520373
ADDITIONAL INFORMATION
Build your dream home in Whitetail Woods with Smolen Homes! This prime 1 acre building lot is available and ready to start construction immediately. Choose from one of our plans or customize your own. Pricing subject to change based on floor plan, adjustments and final material selection/availability. Taxes to be assessed. This home is to be built.
$725,000
2008 Rubicon Rd Lysander, NY 13027
- Type:
- Single Family
- Sq.Ft.:
- n/a
- Status:
- Active
- Beds:
- 4
- Lot size:
- 0.44 Acres
- Year built:
- 2024
- Baths:
- 3.00
- MLS#:
- S1518048
- Subdivision:
- Whispering Oaks Sec 4 Ph
ADDITIONAL INFORMATION
Build with the best at Custom Homes by Ron Merle! Start building your dream home in 60 days! This prime building lot is available and Custom Homes by Ron Merle can customize any floorplan to your liking, both ranches and colonials! This plan features 4 bedrooms and 2.5 bathrooms, an open concept living area, 1st floor laundry, and a 3 car garage! 13 course walkout basement is perfect to finish later on for more living space. The Whispering Oaks neighborhood features public utilities including water, sewer and natural gas. Pricing subject to change based on floorplan, adjustments and final material selection/availability. Taxes to be assessed. This home is to be built (photos are of other projects). We can start building immediately! Schedule your appointment today!
$439,500
3407 Tall Tree Ln Lysander, NY 13027
- Type:
- Single Family
- Sq.Ft.:
- n/a
- Status:
- Active
- Beds:
- 3
- Lot size:
- 0.2 Acres
- Year built:
- 2024
- Baths:
- 2.00
- MLS#:
- S1516189
- Subdivision:
- Timber Banks
ADDITIONAL INFORMATION
The Stephanie Model Built By J. Alberici & Sons, Inc. A New Ranch Home Featuring 3 Bedrooms, 2 Full Baths, Full Basement, 2 Car Garage, first Floor Laundry, Cathedral Ceilings, Granite Countertops, Mohawk Rev Wood Flooring, Tiled Bath Floors, Nine Foot Ceilings, Poured Concrete Basement, Primary Suite With Walk-in Closet And Full Bath, Great Room With Gas Fireplace, Overhang For Bar Stools In The Kitchen, Formal Dining Room And So Much More. Located In The Jack Nicklaus Golf And Marina Community. Timber Banks,
- Type:
- Townhouse
- Sq.Ft.:
- 1,600
- Status:
- Active
- Beds:
- 2
- Year built:
- 2023
- Baths:
- 3.00
- MLS#:
- S1515085
- Subdivision:
- Timber Banks
ADDITIONAL INFORMATION
New Home Built By J. Alberici & Sons, Inc. Open Floor Plan With Tons OF Natural Light. Primary Suite Has Large Walk-in Closet, Full Bath And A Covered Porch, Second Floor Laundry, Guest Bedroom Has A Huge Walk-in Closet And Has Access To The Hallway Full Bath, Both Baths And The Kitchen Have Granite Countertops, The Kitchen Has Stained Shaker Cabinets, Tiled Backsplash, Pantry And Stainless Steel Appliances, And A door To A First Floor Poured Concrete Patio, Family Room With Electric Fireplace And A Half Bath, 2 Car Garage And A Front Porch. Landscaping And The Binder Coat On The Driveway Are Included. All Located In The Timber Banks Jack Nicklaus Golf and Marina Community.
- Type:
- Single Family
- Sq.Ft.:
- 1,975
- Status:
- Active
- Beds:
- 3
- Year built:
- 2023
- Baths:
- 3.00
- MLS#:
- S1515057
- Subdivision:
- TIMBER BANKS
ADDITIONAL INFORMATION
NEW RANCH HOME BUILT BY J. ALBERICI & SONS, INC FEATURING: 3 BEDROOMS AND 3 FULL BATHS, 2 PRIMARY SUITES WITH WALK-IN CLOSETS WITH VIEWS OF THE GOLF COURSE AND CLUBHOUSE. The TIMBERS Patio Ranch With A Loft Built By J. Alberici & SONS, Inc. HOA FEES FOR 2022 Are $163 Per Month Includes Lawn Mowing, Lawn Fertilizing, Spring Clean Up Of Front Beds, Garbage Pick up, Snow Removal, Maintenance Of 2 Miles Of Trails And Common Areas. Golf IS Open To The Public (rates On The Timber Banks Website) Or You Can Join Privately. And Persimmons Restaurant Is Open Year Round In The Neighborhood. Located In The Timber Banks Jack Nicklaus Signature Golf Course And Marina Community.
- Type:
- Single Family
- Sq.Ft.:
- 1,415
- Status:
- Active
- Beds:
- 3
- Year built:
- 2023
- Baths:
- 2.00
- MLS#:
- S1512403
- Subdivision:
- Radisson
ADDITIONAL INFORMATION
Beautiful Eldan Homes ranch being built on a corner lot. Conveniently located in The River Grove Community of Radisson. This layout offers convenient one-floor living with an open floor plan that features an electric fireplace in the family room which opens nicely to the kitchen and dining area. A private en-suite with a walk-in closet is separate from the two additional bedrooms and a full bathroom. Features a covered deck with access from the breakfast room. Baldwinsville School district. House under construction, photos from previous Springfield home. Still time to make some selections.
$507,900
3413 Tall Tree Ln Lysander, NY 13027
- Type:
- Single Family
- Sq.Ft.:
- n/a
- Status:
- Active
- Beds:
- 3
- Lot size:
- 0.22 Acres
- Year built:
- 2023
- Baths:
- 3.00
- MLS#:
- S1508902
- Subdivision:
- Timber Banks
ADDITIONAL INFORMATION
Located In The Timber Banks Jack Nicklaus Golf And Marina Community. Persimmons Restaurant IS Open To The Public and Just A Few Blocks Away. You Are A Block From The YMCA. The Maplewood Plan IS Built By J. Alberici And Sons, Inc. IS A Three Bedroom Transitional Colonial With Full Front Porch And Great Room With Cathedral Ceiling and Gas Fireplace, Shaker Style Kitchen With Granite Countertops, Center Island And A Walk-in Pantry, First Floor Laundry Primary Bedroom Has A Walk-in Closet And An On Suite Full Bath, Open Floor Plan With Lots OF Natural Light, Full Poured Concrete Basement 8' Tall, Formal Ding/flex Room Could Be A First Floor Office, And Just A Few Blocks To The Marina And Golf Course.
- Type:
- Single Family
- Sq.Ft.:
- 2,000
- Status:
- Active
- Beds:
- 3
- Year built:
- 2023
- Baths:
- 3.00
- MLS#:
- S1496190
ADDITIONAL INFORMATION
NEW RANCH HOME BUILT BY J. ALBERICI & SONS, INC FEATURING: 3 BEDROOMS AND 3 FULL BATHS, 2 PRIMARY SUITES WITH WALK-IN CLOSETS WITH VIEWS OF THE GOLF COURSE AND CLUBHOUSE WITH ON SUITE BATHS AND THE FRONT BEDROOM ALSO HAS A LARGE WALK-IN CLOSET. FAMILY ROOM WITH GAS FIREPLACE AND SLIDING DOORS TO A 16 X 12 DECK OVER LOOKING THE COURSE, FORMAL DINING ROOM WITH BOX BAY, KITCHEN WITH WHITE SHAKER CABINETS AND QUARTZ COUNTERTOPS, BARNWOOD FLOORING, FIRST FLOOR LAUNDRY, FULL FRONT PORCH , 2 CAR GARAGE, FULL 8' TALL POURED CONCRETE BASEMENT WITH LARGE DAYLIGHT WINDOWS LOOKING OVER THE COURSE FOR FUTURE EXPANSION. LOCATED IN THE TIMBER BANKS JACK NICKLAUS GOLF AND MARINA COMMUNITY. 10 MINUTES TO MICRON AND 20 MINUTES TO THE CITY OF SYRACUSE MINUTES FROM SHOPPING, SCHOOLS AND HIGHWAYS.
- Type:
- Single Family
- Sq.Ft.:
- n/a
- Status:
- Active
- Beds:
- 3
- Year built:
- 2023
- Baths:
- 2.00
- MLS#:
- S1476922
ADDITIONAL INFORMATION
WELCOME TO ONE OF SCOTT MERLE'S MODERN EXCITING RANCH HOME WITH WRAP AROUND PORCH. THIS OPEN CONCEPT RANCH HOME PROVIDING A CREATIVE TWIST ON OPEN CONCEPT SPACE. INTERIOR FEATURES DEPENDING ON LIFESTYLE CAN FOLLOW TRADITIONAL INVERTED TRAYS OR CATHEDRALS WITH OR WITHOUT BEAMS. PICTURES SHOWN ARE SOME OF THE EXAMPLES FINISH WORK THAT COULD BE INCORPORATED IN THIS FABULOUS DESIGN. THE HOMESITE FOR THIS HOME HAS BEEN SELECTED AS THERE IS BOTH A SIDE AND REAR BUFFER THAT CREATES AREA FEELING MUCH GREATER THAN MOST RADISSON HOMESITES. SOME OF THE PICTURES SHOWN ARE SOME OF THE MANY FEATURES THAT CAN BE INCORPORATED IN YOUR NEW HOME. WHETHER RANCH, 2 STORY, HYBRID, OPEN CONCEPT, BEAMS OR NO BEAMS, WE DO IT ALL. CURRENTLY BUILDING ON AND OFF SITE, WATERFRONT, ACREAGE AND MORE. VISIT US AT OUR CURRENT MODEL AT 3372 LONGVIEW TERRACE AND DON'T FORGET OUR EXCITING MODERN RANCH DESIGN AT THE 2023 PARADE OF HOMES IN RADISSON. AT SCOTT MERLE HOMES EACH HOME DESIGNED AROUND "HOW YOU LIVE." FINAL PRICING MAY VARY DEPENDING ON FINAL DESIGN AND AMENITIES SELECTED.
$464,900
3360 Longview Lysander, NY 13135
- Type:
- Single Family
- Sq.Ft.:
- 1,808
- Status:
- Active
- Beds:
- 3
- Lot size:
- 0.2 Acres
- Year built:
- 2023
- Baths:
- 2.00
- MLS#:
- S1473949
ADDITIONAL INFORMATION
Located in the Baldwinsville Central School District and offering all the amenities of Radisson such as walking trails, parks and a boat launch; Longview at Radisson has 10 wooded lots available in phase 1. Future development will include walk out basement potential and waterfront lots. Conveniently located within 7 minutes from Wegmans and Target, come see all that Radisson and Baldwinsville have to offer. Buyer incentives available: *Upgraded appliance package! Walk out lots now open!
$515,000
3409 Tall Tree Ln Lysander, NY 13027
- Type:
- Single Family
- Sq.Ft.:
- n/a
- Status:
- Active
- Beds:
- 3
- Lot size:
- 0.5 Acres
- Year built:
- 2023
- Baths:
- 2.00
- MLS#:
- S1456558
- Subdivision:
- Timber Banks
ADDITIONAL INFORMATION
New Ranch Home Built By J. Alberici & Sons, Inc. Located In The Timber Banks Jack Nicklaus Signature Golf And Marina Community. The Timber Banks Event Center Also Has A Public Restaurant Called Persimmons ( The Food IS Delicious). The Floor Plan Has Nine Foot Ceilings, Covered Front And Back Porches, First Floor Laundry, 2 Car Garage, Full 8' Tall Poured Concrete Basement, Extra Large Walk-in Closet, Three Bedroom's, Two Full Baths, Shaker Cabinets, Granite Countertops, Bright Open Floor Plan. Just 2 Blocks From The Walking Trails And The YMCA. Close To Rt 481, Rt 690 And The Thruway. Minutes To The New Micron Factory.
$667,500
9260 River Road Lysander, NY 13135
- Type:
- Single Family
- Sq.Ft.:
- n/a
- Status:
- Active
- Beds:
- 3
- Lot size:
- 3.68 Acres
- Year built:
- 2022
- Baths:
- 3.00
- MLS#:
- S1413914
ADDITIONAL INFORMATION
Paul Fowler will be custom building this Hybrid Ranch plan with Owners Suite on the first floor and two more bedrooms and a full bath upstairs. The building lot is +-3.68 acres with +- 270 feet of waterfront.
- Type:
- Single Family
- Sq.Ft.:
- 2,080
- Status:
- Active
- Beds:
- 3
- Lot size:
- 0.64 Acres
- Year built:
- 2022
- Baths:
- 3.00
- MLS#:
- S1393269
ADDITIONAL INFORMATION

The data relating to real estate on this web site comes in part from the Internet Data Exchange (IDX) Program of the New York State Alliance of MLSs (CNYIS, UNYREIS and WNYREIS). Real estate listings held by firms other than Xome are marked with the IDX logo and detailed information about them includes the Listing Broker’s Firm Name. All information deemed reliable but not guaranteed and should be independently verified. All properties are subject to prior sale, change or withdrawal. Neither the listing broker(s) nor Xome shall be responsible for any typographical errors, misinformation, misprints, and shall be held totally harmless. Per New York legal requirement, click here for the Standard Operating Procedures. Copyright © 2024 CNYIS, UNYREIS, WNYREIS. All rights reserved.
Lysander Real Estate
The median home value in Lysander, NY is $236,100. This is higher than the county median home value of $141,900. The national median home value is $219,700. The average price of homes sold in Lysander, NY is $236,100. Approximately 74.89% of Lysander homes are owned, compared to 18.54% rented, while 6.57% are vacant. Lysander real estate listings include condos, townhomes, and single family homes for sale. Commercial properties are also available. If you see a property you’re interested in, contact a Lysander real estate agent to arrange a tour today!
Lysander, New York has a population of 22,658. Lysander is more family-centric than the surrounding county with 33.63% of the households containing married families with children. The county average for households married with children is 28.15%.
The median household income in Lysander, New York is $79,625. The median household income for the surrounding county is $57,271 compared to the national median of $57,652. The median age of people living in Lysander is 44.5 years.
Lysander Weather
The average high temperature in July is 80.6 degrees, with an average low temperature in January of 12 degrees. The average rainfall is approximately 40.9 inches per year, with 72.4 inches of snow per year.
