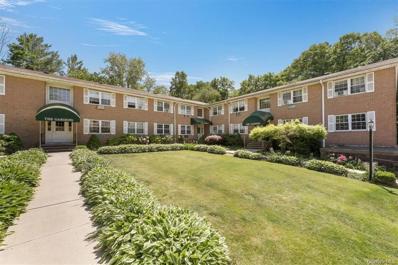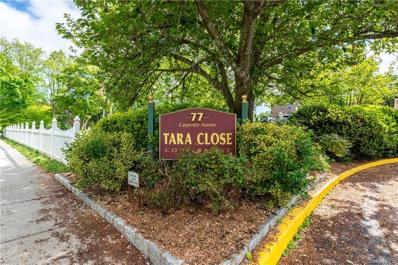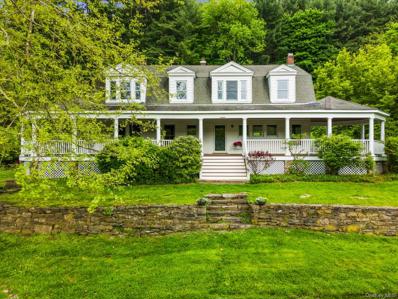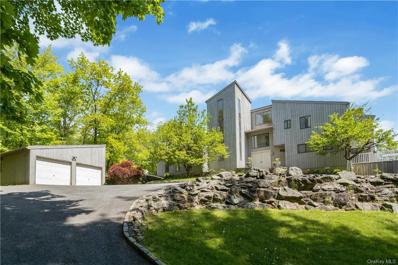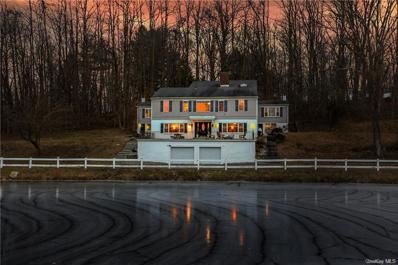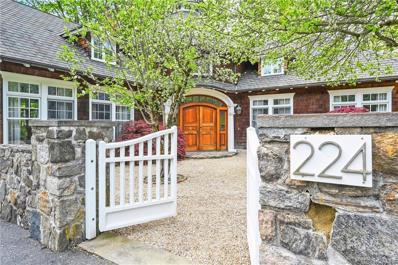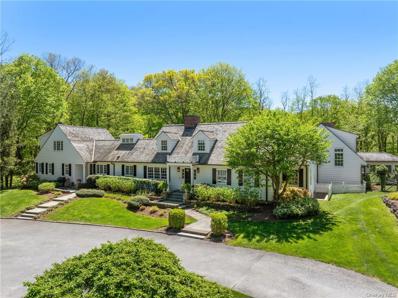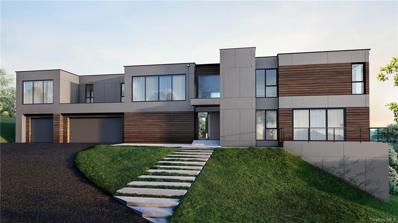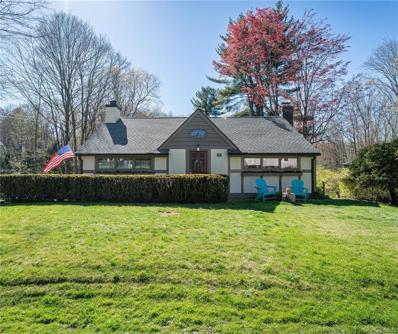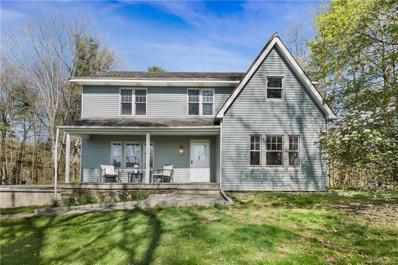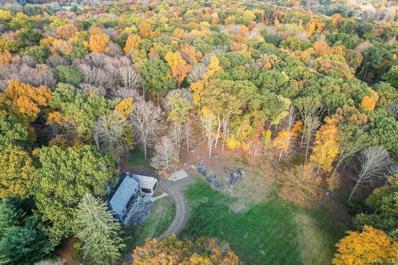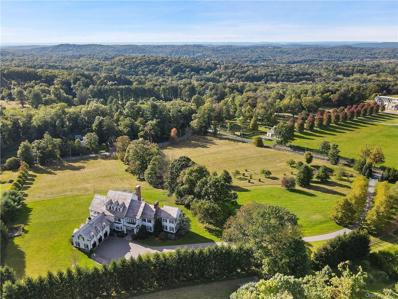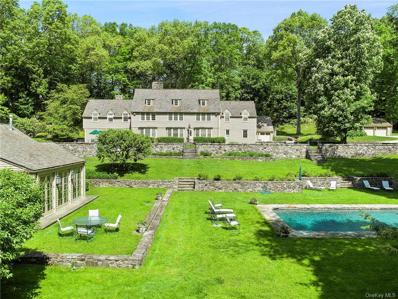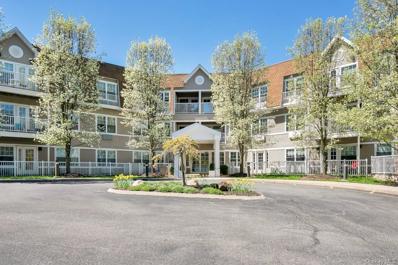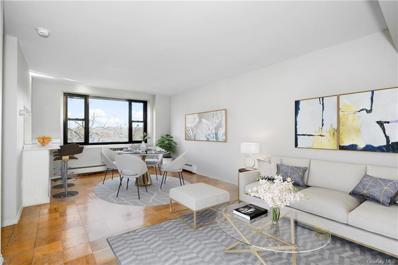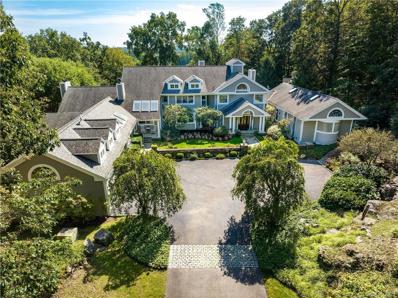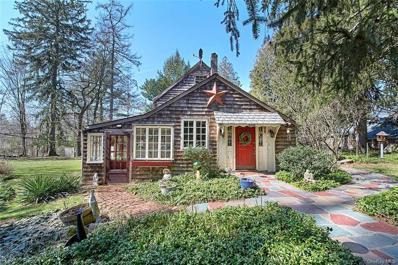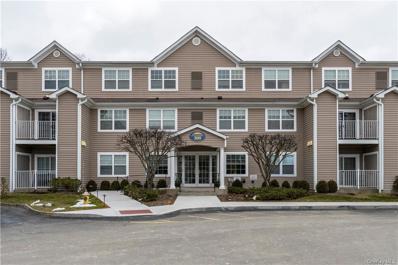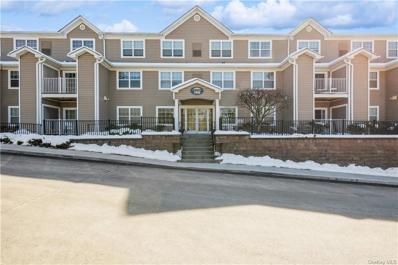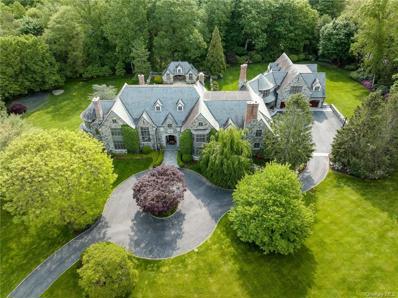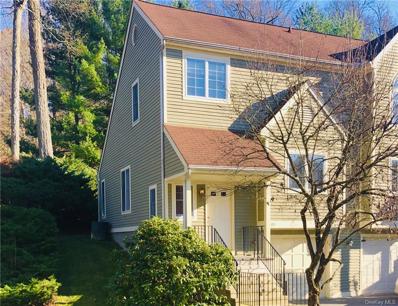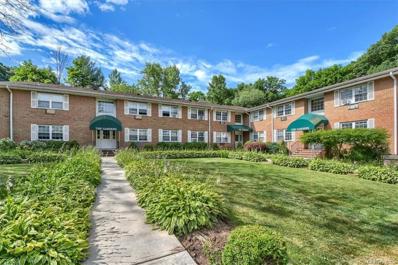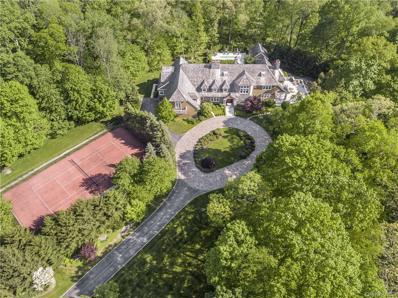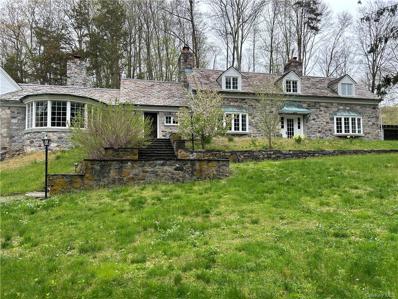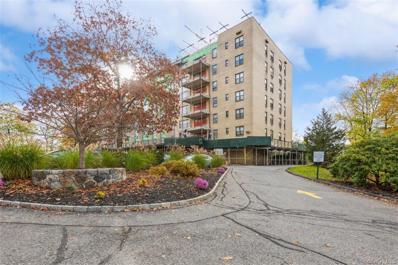Mount Kisco NY Homes for Sale
- Type:
- Co-Op
- Sq.Ft.:
- 625
- Status:
- NEW LISTING
- Beds:
- 1
- Year built:
- 1969
- Baths:
- 1.00
- MLS#:
- H6307793
- Subdivision:
- The Gardens
ADDITIONAL INFORMATION
Welcome to The Gardens of Mount Kisco a Wonderfully Maintained Development close to Transportation, Train, Shopping & the Town of Mount Kisco. Fabulous 1 Bedroom 1st Level Co-op has Living Room w/Wall Air-conditioner open to Dining Area, Updated Kitchen w/Built in Microwave & Dishwasher, Bedroom w/Wall Air-conditioner & New 6 Panel Closet Doors, Updated Full Bathroom, Common Laundry Room & Unassigned Parking Space!! Don't Miss this Opportunity to Own this Wonderful Apartment.
Open House:
Sunday, 5/19 2:00-4:00PM
- Type:
- Co-Op
- Sq.Ft.:
- 1,100
- Status:
- NEW LISTING
- Beds:
- 2
- Year built:
- 1970
- Baths:
- 2.00
- MLS#:
- H6303378
- Subdivision:
- Tara Close
ADDITIONAL INFORMATION
Located in the Tara Close complex, this bright two bedroom, two bath corner unit showcases a delightful balcony, offering lush nature views, natural light and fresh air. A spacious living room effortlessly transitions into the dining area and kitchen, promoting a seamless flow. The primary bedroom features an attached full bath, while the second bedroom offers versatility as a guest room, home office, or work out area. Laundry facilities are conveniently located on each floor, with larger machines available in the basement. Storage options are available, along with an additional area for bikes and stroller. An additional benefit is that corner units offer the highest square feet. Community amenities include an in-ground pool, picnic area, and a playground for leisurely enjoyment. Secured electronic entry provides residents with peace of mind. Located within walking distance to the Metro North Train Station, dining, shopping, boutiques, movie theater and easy access to major roadways. The perfect blend of comfort, convenience and community.
$1,575,000
370 Sarles St Mount Kisco, NY 10549
Open House:
Sunday, 5/19 1:00-3:00PM
- Type:
- Single Family
- Sq.Ft.:
- 2,973
- Status:
- NEW LISTING
- Beds:
- 4
- Lot size:
- 2.02 Acres
- Year built:
- 1908
- Baths:
- 4.00
- MLS#:
- H6291921
ADDITIONAL INFORMATION
Discover the allure of this enchanting 1908 farmhouse, graced with a captivating wrap-around porch, nestled along one of the most sought after country roads, offering serene views of a picturesque pond, captivating in every season. Inside, discover a residence designed for seamless living and effortless entertaining. With a fantastic layout, the home boasts four generously proportioned bedrooms ensuring ample space for comfortable living. Revel in the recent addition of new hardwood floors throughout all bedrooms, blending modern comfort with historic charm. Adding to the allure is a magnificent barn, a versatile amenity offering endless possibilities for use. Experience the epitome of rural living with this captivating property!
$1,395,000
100 Chestnut Ridge Rd Mount Kisco, NY 10549
Open House:
Saturday, 5/18 1:00-3:00PM
- Type:
- Single Family
- Sq.Ft.:
- 4,200
- Status:
- NEW LISTING
- Beds:
- 4
- Lot size:
- 4.68 Acres
- Year built:
- 1976
- Baths:
- 3.00
- MLS#:
- H6306310
ADDITIONAL INFORMATION
Wonderful Contemporary Loaded with Light Perched Upon 4.7 Acres with Inground Pool. Long Drive Leads To Impressive Home w/Detached 2 Car Garage. Home Features Soaring Ceilings, Hardwood Floors, Fireplace, Kitchen w/Granite Countertops & Island, Double Ovens, Large Dining Room With Doors Out to Deck, Living Room with Soaring Ceiling w/Doors out to Deck, Game Room or Office, Primary Bedroom w/Sitting Area, 3 Large Family Bedrooms & Trex Deck 2013 Overlooking Pool. Home is Minutes from Fox Lane Campus, Bedford Village, Mt. Kisco, Train, Shopping, Restaurants & Commuting. Very Close to Westmoreland Sanctuary Nature Preserve with 640 Acres with 8.5 Miles of Interconnecting Trails, Nature Center and Terrace Garden.
$1,199,999
62 Kathleen Ln Mount Kisco, NY 10549
Open House:
Saturday, 5/18
- Type:
- Single Family
- Sq.Ft.:
- 4,622
- Status:
- NEW LISTING
- Beds:
- 4
- Lot size:
- 2.08 Acres
- Year built:
- 1950
- Baths:
- 4.00
- MLS#:
- H6305505
ADDITIONAL INFORMATION
Welcome to 62 Kathleen Lane where old world charm meets modern convenience. This home is the original farm house in Daly Farm back in the 1950's and is set on over 2 acres of flat frontage with a private man-made pond . Enjoy gracious entertainment spaces with suite like bedrooms in over 4,600 square feet in Chappaqua schools. Updates throughout provide seamless living , room for guests, work and school from home options, and a chef's kitchen with Viking 60" stove, brand new Bosch dishwasher, and Subzero refrigerator. The possibilities are endless. You won't want to miss this one.
$2,850,000
224 Chestnut Ridge Rd Mount Kisco, NY 10549
Open House:
Tuesday, 5/21 11:00-1:30PM
- Type:
- Single Family
- Sq.Ft.:
- 5,800
- Status:
- NEW LISTING
- Beds:
- 5
- Lot size:
- 4.02 Acres
- Year built:
- 1925
- Baths:
- 5.00
- MLS#:
- H6306279
ADDITIONAL INFORMATION
Exquisite and impeccably maintained 5,800 sq. ft. carriage house. Majestically sited on 4 open, rolling acres surrounded by woodland trees, featuring a heated gunite pool and golf greens. Wonderful layout spanning across two wings, a detached home office, and outdoor spaces, is perfect for easy living, working and entertaining. This stunning home has undergone an incredible renovation making it better than new. Attention to detail can be found throughout: show stopping kitchen with marble countertops, floorboard ceiling, extra wide molding, La Cornue en France oven and Sub-Zero refrigerator; custom designed primary bed/bath suite with California Closets and built-in vanity; living room w/fireplace and wet bar; new lighting, 18-zone sprinkler system; SMART house; new hot water heater and HVAC, plus more. Conveniently located to Westchester County Airport, trains, major highways. Minutes to Armonk, Mount Kisco, Greenwich and White Plains for shopping and dining. Vacation from home!
$3,495,000
177 Baldwin Rd Mount Kisco, NY 10549
Open House:
Saturday, 5/18 12:00-2:00PM
- Type:
- Single Family
- Sq.Ft.:
- 5,600
- Status:
- Active
- Beds:
- 4
- Lot size:
- 4 Acres
- Year built:
- 1951
- Baths:
- 4.00
- MLS#:
- H6304935
ADDITIONAL INFORMATION
A Bedford Stunner. Long drive to perfect privacy. Beautifully landscaped four-acre parcel with gently rolling lawns, mature trees and perennial borders. Sophisticated Country House thoughtfully renovated, professionally decorated and imbued with style. Airy, sun-filled rooms with fine detailing: shiplap, crown moldings, built-ins, hardwood floors, French doors and six fireplaces. Formal Living and Dining Rooms for entertaining. Jaw-dropping Chef's Kitchen. Inviting Family Room with doors out to covered porch and spacious dining terrace. Cozy Library with built-ins. Gallery to private First Floor Primary Suite. Three Family Bedrooms. Incredible Game Room with built-in desks for homework. Spacious Media Room. Screened Porch with door to Ipe deck with 12'x17' spa pool. Garages for five cars, including one three car climate controlled garage perfect for a collector. Loft Studio and Greenhouse. A remarkable country estate in one of Bedford's finest areas!
$4,150,000
16 Hollow Ridge Rd Mount Kisco, NY 10549
Open House:
Sunday, 5/19 1:00-3:00PM
- Type:
- Single Family
- Sq.Ft.:
- 7,200
- Status:
- Active
- Beds:
- 5
- Lot size:
- 4.02 Acres
- Year built:
- 2023
- Baths:
- 6.00
- MLS#:
- H6306158
- Subdivision:
- Old Iron Estates
ADDITIONAL INFORMATION
The Suburbs just got more exciting. Welcome to your sanctuary in the trees, where luxury meets nature in perfect harmony. Nestled on a breathtaking 4-acre parcel of private and expansive land, this modern masterpiece embodies the epitome of elevated living. Step into a world where walls of glass dissolve the boundaries between indoors and outdoors, inviting the tranquil beauty of nature to cascade effortlessly into your living space. Imagine waking up to the gentle rustle of leaves, basking in the warm glow of natural light filtering through the trees, and savoring every moment in your own private oasis. Indulge your senses in the unparalleled elegance and sophistication of this architectural marvel. Impeccably designed with the finest materials and craftsmanship, every detail exudes elegant modern style. From the sleek lines of the contemporary interior to the seamless integration of state-of-the-art amenities, no expense has been spared in creating a haven of unparalleled comfort and style. As you enter, you're greeted by the captivating sight of soaring ceilings and panoramic views that stretch as far as the eye can see. The open-concept design seamlessly connects the living spaces, inviting effortless flow and fostering a sense of togetherness. The gourmet kitchen is a chef's delight, boasting top-of-the-line appliances, custom cabinetry, and sleek waterfall countertops all framed by floor-to-ceiling windows that invite the natural beauty of outside inside. Retreat to the lavish master suite, where tranquility reigns supreme. Floor-to-ceiling windows bathe the room in soft, natural light, while the ensuite bathroom offers a spa-like sanctuary for relaxation and rejuvenation. Step out onto your private balcony and breathe in the crisp, fresh air as you soak in the breathtaking views of your lush surroundings. With multiple guest suites, each boasting its own ensuite bathroom, you'll have plenty of space to accommodate friends and family in style. Whether hosting intimate gatherings or grand soir es, this is the perfect setting to create unforgettable memories that will last a lifetime. Outside, the expansive grounds beckon with endless possibilities for recreation and relaxation. The property has an approved pool site and has been plumbed for a gas-fired outdoor kitchen and spa, for those who wish to take the outdoor environment to the next level. Situated in one of Northern Westchester's most desirable areas, this home offers immediate access to Chappaqua, Armonk and Mt Kisco. Escape the hustle and bustle of the outside world and immerse yourself in the tranquility of nature's embrace. With its secluded location and unparalleled privacy, this is more than just a home it's a sanctuary for the soul. Contact us for an exclusive tour and experience the epitome of contemporary living.
$749,900
12 Pineview Rd Mount Kisco, NY 10549
Open House:
Sunday, 5/19 1:30-3:00PM
- Type:
- Single Family
- Sq.Ft.:
- 1,735
- Status:
- Active
- Beds:
- 3
- Lot size:
- 0.4 Acres
- Year built:
- 1930
- Baths:
- 2.00
- MLS#:
- H6303890
ADDITIONAL INFORMATION
Chappaqua Schools! Welcome to this wonderful one level expanded ranch home with incredible curb appeal. Located on a double cul-de-sac street with park-like property. Inviting front yard and rear deck are ideal for entertaining and enjoying the outdoors. This home has natural light and a finished walkout basement with access to a beautiful yard. Conveniently located and minutes to downtown Mount Kisco, Metro North and Saw Mill River Parkway.
$749,900
76 Laurel Dr Mount Kisco, NY 10549
- Type:
- Single Family
- Sq.Ft.:
- 1,956
- Status:
- Active
- Beds:
- 4
- Lot size:
- 1.04 Acres
- Year built:
- 1927
- Baths:
- 2.00
- MLS#:
- H6302514
ADDITIONAL INFORMATION
Nestled at the end of a serene cul-de-sac, this charming 4-bedroom, 1.5-bathroom home offers the perfect blend of comfort & convenience. As you approach, you'll be greeted by the inviting rocking chair front porch, where lazy afternoons & western sunset views await. Step inside, & you'll immediately notice the spacious layout, with ample room for both relaxation & entertainment by a fireplace in Living Rm & enjoying both formal and informal dining in the Dining Rm or Breakfast nook. The heart of the home is the Kitchen, with plenty of counter space for culinary adventures. After a long day, retire to one of the four cozy bedrooms, offering a peaceful retreat. Outside, the expansive 1-acre flat yard provides endless opportunities for outdoor enjoyment, whether it's hosting barbecues or simply basking in the beauty of nature. Central air for your comfort, 1st floor laundry rm walk up attic for plenty of storage plus it's close to town, train & highways for an easy commute. Sold as is
$1,895,000
30 Fox Ln Mount Kisco, NY 10549
- Type:
- Single Family
- Sq.Ft.:
- 3,319
- Status:
- Active
- Beds:
- 4
- Lot size:
- 20.79 Acres
- Year built:
- 1916
- Baths:
- 3.00
- MLS#:
- H6300111
ADDITIONAL INFORMATION
This is a unique 21-acre Estate Property complete with the original 1919 Carriage House newly renovated into a gracious 3-bedroom home, along with a spacious 2-story guest cottage, on the secluded 4-acres. The additional 16-plus acres is made up of 4 separate lots, to do with as you wish. The land itself is forested by 150-year-old trees, convenient to pristine hiking trails, Bedford Riding Lanes, and local community parks. Located between historic Bedford Village and modern Mt Kisco, it is convenient for major highway access, commuter trains, shopping, and schools. The Carriage House entry leads, on the left, to an open-concept kitchen transitioning into a contemporary family room, with large double doors for exit to the open terrace, while on the right, the conservatory boasts floor-to-ceiling windows that fill the space with natural light and lovely views of the surroundings. On the second floor, the Primary bedroom suite is complemented with a large sitting room that opens to a covered deck, and connects to its bathroom via a small hallway of mirrored closets. A second smaller bedroom, also with deck access, completes this level. The third floor contains a third bedroom plus two office-sized rooms and multiple storage closets. The guest cottage is notable for it's sunken living room and a 2nd floor bedroom suite opening out to the greenery behind.
$3,825,000
115 Westwood Dr Mount Kisco, NY 10549
- Type:
- Single Family
- Sq.Ft.:
- 8,406
- Status:
- Active
- Beds:
- 5
- Lot size:
- 10.89 Acres
- Year built:
- 2002
- Baths:
- 6.00
- MLS#:
- H6288419
ADDITIONAL INFORMATION
Gracious, custom built colonial with over 10 acres of the most amazing views in Bedford. This property is located in a prime estate area only 45 minutes to NYC and moments to train, shopping, highways and the towns of Chappaqua, Armonk, Mt Kisco and Bedford. The home is offered by its original owner who is a top NYC developer. He built it for his own family with superlative construction, materials and design. The house has ten foot ceilings, beautiful millwork, an excellent floor plan and space for everyone. Great pool and tennis sites. New cedar shingle roof and well pump 2022. Full house generator and oversized 3 car garage with electric vehicle charger. The total square footage does not include the unfinished walk out basement (already plumbed for a full bath) or the bonus space on the second level.
$6,350,000
454 Succabone Rd Mount Kisco, NY 10549
- Type:
- Single Family
- Sq.Ft.:
- 5,800
- Status:
- Active
- Beds:
- 6
- Lot size:
- 19.9 Acres
- Year built:
- 1918
- Baths:
- 9.00
- MLS#:
- H6298547
ADDITIONAL INFORMATION
A Classic Bedford Estate. Long gated drive to spectacular Center Hall Colonial. Timeless in its appeal with period details. Stunning interior with substantial moldings, period hardware, random-width hardwood floors and four fireplaces. Center Entrance Hall with gracious curved staircase. Den with fireplace-perfect for working remotely. Ideal for elegant entertaining, beautifully scaled Living and Dining Rooms. Well-designed Country Kitchen open to Family Room. Luxurious Primary Suite with Sitting Room and two Baths. Four additional Bedrooms plus Nursery. Media Room and Gym. Nearly 20 acres with fenced paddocks and direct access to the Bedford Riding Lanes. Gorgeous grounds with gently rolling lawns, incredible stone walls and terraces and incredible plantings. Rear terrace overlooking the Swimming Pool and the incredible Pool/Guest House with Kitchen, Two Bedrooms and Spa Bath. Tennis Court and indoor squash court with basketball hoop. Garages for eight cars. A remarkable offering!
- Type:
- Condo
- Sq.Ft.:
- 1,107
- Status:
- Active
- Beds:
- 2
- Year built:
- 2006
- Baths:
- 2.00
- MLS#:
- H6301283
- Subdivision:
- Sutton Manor
ADDITIONAL INFORMATION
Enjoy sunsets every day in this rarely available 3rd/top floor, 2 Bedroom unit with west-facing Turreted windows. Kitchen with stainless appliances and granite counters. Hardwood floors and a wall of custom built-in cabinets and shelving in the main living area. Primary bedroom suite with full bathroom and 2 closets (1 walk-in). Assigned heated garage parking spot included with direct access to the elevator up to the unit. The monthly HOA fee includes Heat and hot Water in addition to common area costs and maintenance. The Sutton Manor Club Room is located on the main floor with an exercise room and kitchen for entertainment and gatherings.
- Type:
- Co-Op
- Sq.Ft.:
- 825
- Status:
- Active
- Beds:
- 1
- Year built:
- 1969
- Baths:
- 1.00
- MLS#:
- H6298891
- Subdivision:
- Stewart Heights
ADDITIONAL INFORMATION
Charming 1 bed, 1 bath newly painted coop awaiting your personal touch and offers immense potential for those seeking to customize their living space. The spacious and bright living/dining areas features polished parquet floors and a large walk in closet ensuring maximum storage and effortless organization. This space is ideal for lounging, enjoying meals, entertaining guests, and much more. The updated kitchen features quartz countertops with subway tile backsplash, stainless steel appliances, and a convenient breakfast bar, perfect for casual dining or morning coffee. Retreat to the serene master bedroom that can fit any size bed comfortably and offers ample closet space, this sanctuary promises a restful escape from the hustle and bustle of everyday life. The generous full bath located just outside features a quartz countertop vanity and subway tile backsplash, providing the feeling of a cozy retreat. Convenience is key with the added bonus of a laundry room located on the same floor, ensuring effortless everyday living. This unit presents an exceptional opportunity to create a space that truly reflects your lifestyle and taste. Don't miss out on the chance to make this move in ready home your own and unlock its full potential. Close to Mount Kisco Metro North, bus stop, shops, restaurants, and the Saw Mill River Pkwy.
$4,230,000
10 Meeting House Rd Mount Kisco, NY 10549
- Type:
- Single Family
- Sq.Ft.:
- 8,200
- Status:
- Active
- Beds:
- 5
- Lot size:
- 5.67 Acres
- Year built:
- 1990
- Baths:
- 7.00
- MLS#:
- H6291917
ADDITIONAL INFORMATION
Stunning panoramas of the expansive countryside greet you from every corner of this architecturally unique country home. Nestled atop a private hill, this property boasts beautifully proportioned rooms, soaring ceilings, and a seamless layout perfect for both entertaining and everyday living. With a grand entrance hall, a dramatic living room featuring a marble fireplace, a fully finished lower level with bedroom/office, full kitchen, large living area, two full baths, changing rooms, a three-car garage, and a wonderful two-story accessory building, which can be used as an incredible home office, yoga studio or an amazing playhouse. This estate offers both luxury and functionality. Enjoy the 50' swimming pool and spa with breathtaking views, making every day feel like a getaway!!
- Type:
- Single Family
- Sq.Ft.:
- 3,182
- Status:
- Active
- Beds:
- 4
- Lot size:
- 1.39 Acres
- Year built:
- 1910
- Baths:
- 3.00
- MLS#:
- H6302297
ADDITIONAL INFORMATION
Step into the enchanting world of a charming Nantucket-style 1900's converted barn colonial, complete with a separate, legal 1-bedroom, 650 sq ft rental cottage, all located within the Chappaqua school district. This home captivates with an updated kitchen adorned with white cabinetry, granite countertops, stainless steel appliances, and a distinctive Elmira Works Range, seamlessly flowing into a family room highlighted by hand-hewn beams and a wood (pellet) burning stove. The living area, designed for both elegance and comfort, features a gracious living room with a cozy fireplace and built-ins, a dining room with a charming alcove and second fireplace, a sun-filled, multi-windowed breakfast room, and a convenient adjacent mudroom with external access and a walk-in pantry. Further enhancing the ground floor is a powder room (PR) and dual staircases leading to the second floor. The upper level divides into two distinct bedroom wings, offering a primary bedroom with an ensuite bath and three additional bedrooms alongside a hall bath and a den/office space. Throughout this captivating home, custom stained glass windows, meticulously handcrafted stencil work, and quaint nooks and crannies add layers of character and history. The property is enveloped by majestic old-growth trees and lush, mature floral gardens, creating an atmosphere of artistic inspiration and whimsical charm. Its location is ideally situated for convenience to schools, shops, a bike path, and a gourmet market, making it a truly unique and inspired offering. This updated antique colonial farmhouse has been lovingly maintained by the same owner for over 40 years, featuring countless special details. The driveway accommodates six vehicles, enhancing this property's appeal as a distinctive and treasured home.
- Type:
- Condo
- Sq.Ft.:
- 1,080
- Status:
- Active
- Beds:
- 2
- Lot size:
- 0.01 Acres
- Year built:
- 2005
- Baths:
- 2.00
- MLS#:
- H6281221
- Subdivision:
- Woodcrest Village
ADDITIONAL INFORMATION
Welcome to Woodcrest Village, an exclusive 55+ community in the heart of Mt. Kisco. This light and bright, 2 bdrm, 2 bath end unit condo offers the luxury and privacy of only having one neighbor. With 3 separate entrances and an elevator option, accessibility and convenience are prioritized. Enjoy a large private patio for entertaining with unobstructed scenic views. A full-size washer & dryer, large walk-in closet and a storage space located directly across the hall. This spacious open floor plan with new carpeting and fresh paint throughout makes this condo a buyers dream. Enjoy an abundance of amenities including an in-ground private pool, alongside a beautiful clubhouse with a gym, exercise studio, shower and lockers. Rentable community room with kitchen, library and meeting room. Ideally located near downtown Mt. Kisco's fine dining, shopping and medical facilities. Public transportation, nearby metro-north, Westchester airport and major highways. Schedule your private showing today!
- Type:
- Condo
- Sq.Ft.:
- 1,090
- Status:
- Active
- Beds:
- 2
- Lot size:
- 0.01 Acres
- Year built:
- 2005
- Baths:
- 2.00
- MLS#:
- H6285323
- Subdivision:
- Woodcrest
ADDITIONAL INFORMATION
Woodcrest Village a welcoming 55 and older leisurely community. Located in the heart of everything Mount Kisco has to offer. This top floor Bright and spacious 2 bedroom-2 bathroom condo offers oversized primary bedroom with very large walk-in closet. Large living room dining room open floor plan has much to offer. Loaded with closets and a storage room for all your needs. Plenty of parking for company. Clubhouse amenities include pool with locker and shower. Rentable banquet hall w2ith Kitchen for your convince. Library, gym with work out equipment. HOA includes exterior maintenance, grounds, snow removal. Mount Kisco has fine dining, shopping. Transportation to NYC. The unit has been freshly painted and new carpeting in the primary bedroom.
$6,750,000
24 Penwood Rd Mount Kisco, NY 10549
- Type:
- Single Family
- Sq.Ft.:
- 10,822
- Status:
- Active
- Beds:
- 5
- Lot size:
- 5.38 Acres
- Year built:
- 1999
- Baths:
- 11.00
- MLS#:
- H6288307
- Subdivision:
- Penwood
ADDITIONAL INFORMATION
Magnificent English Manor home exquisitely designed by Tasos Kokoris and one of the first homes built in the gated community of Penwood. This stunning 5-bedroom, 8 full and 3 half bathroom residence offers 3 levels of elegant formal and intimate gathering spaces. Step inside the stunning sun-drenched grand entry foyer facing a double-height wall of windows and doors that open to the grand patio and pool complex. The great room with a floor-to-ceiling stone fireplace and 12ft ceilings opens to a stunning new Kitchen by Deane, crafted with luxurious finishes, top-of-the-line appliances and separate breakfast area. The oversized elegant formal dining room with butler's pantry tucked away, makes entertaining easy. The formal living room offers a wood-burning fireplace and French doors to an expansive semi-circular stone patio. A private library with custom woodwork and fireplace has a secret door to spiral stairs up to the primary sitting room. Adjacent to the library is an oversized semi-round stone and slate screened porch that is ideal for 3-season entertaining. There are 3 powder rooms on the first floor, a mudroom, laundry room and 3-car garage, plus an elevator with access to the second floor. A covered porch leads from the mudroom to a car enthusiast's dream 2nd garage accommodates 8 cars with room for lifts to add more. The second floor has been masterfully executed to allow comfort and privacy. The primary wing offers a luxurious bedroom, 2 owner's baths, 2 walk-in closets and semi-circular sitting room with spiral stairs to the 1st floor office. The family wing offers 3 en-suite bedrooms, loft area, a great room/conference area and full bath. Additional office, elevator to main level and a large family library with built-in bookcases and banquet seating. The guest quarters include a private living room with wet bar, en-suite bedroom plus bonus room. Large bonus lower level finished storage, sauna, full bath, and wine storage. This unique property is set on over 5 pristine acres with extensive landscaping, and includes a 20 x 36 Pebbletech saltwater pool, 14-person infinity edge hot tub, and pool house with kitchenette, full bath and 2 changing rooms. For the golf enthusiast this property also offers a putting green with bunker to keep your game on par. Ideally located in Bedford Corners, convenient to shopping, restaurants, county clubs, train, highway, and Westchester County Airport.
- Type:
- Single Family
- Sq.Ft.:
- 1,293
- Status:
- Active
- Beds:
- 2
- Lot size:
- 0.01 Acres
- Year built:
- 1987
- Baths:
- 3.00
- MLS#:
- H6282967
- Subdivision:
- Guard Hill Manor
ADDITIONAL INFORMATION
Exceptional opportunity to live in a Country Club setting in sought after Guard Hill Manor! This end unit town home, on a cul-de-sac is surrounded by greenery for complete privacy. This community has an in ground pool, tennis court, basketball court, children's play area, school bus stop, two lakes, is five minutes to the Mount Kisco Train Station & Main Street with shops, restaurants, etc. This town home has a beautiful kitchen with granite countertops, living room with wood burning fireplace, dining room, powder room, large coat closet and pantry on main level. Large sliding glass doors to backyard and patio for BBQs. Second floor has two large bedrooms each with their own full bathroom & large closets and laundry in hallway. Lower level is unfinished but offers storage and one car garage (not included in SF). Additional parking in driveway and many guest spots. Home has an alarm system. Perfect home for those looking to relax and live in a Country Club setting in Westchester County!
- Type:
- Co-Op
- Sq.Ft.:
- 2,000
- Status:
- Active
- Beds:
- 3
- Lot size:
- 0.89 Acres
- Year built:
- 1969
- Baths:
- 3.00
- MLS#:
- H6288724
- Subdivision:
- The Gardens
ADDITIONAL INFORMATION
AMAZING Opportunity to Purchase one of the Largest 3 Bedroom 3 Bath Coop's in a PERFECT Location! Large Living Room, Open Dining Room to EIK, 2 YES 2 Large Bedrooms w/On Suite Full Baths, Walk-in Spacious Closets!!! PLUS Your OWN Laundry Room with Extra Storage (the Only Unit w/Private Laundry)! New Carpet, 2 Unassigned Parking Spaces Right in Front of Private Ground Level Entrance, ALL in the Heart of Mount Kisco! Close to all Shopping, Restaurants, Train & Hwy's. This Opportunity Does NOT Happen Very Often so Now's the Time to Make Your Move!!! The Perfect Location, The Perfect Home!!
$6,950,000
284 W Patent Rd Mount Kisco, NY 10549
- Type:
- Single Family
- Sq.Ft.:
- 14,000
- Status:
- Active
- Beds:
- 6
- Lot size:
- 11.25 Acres
- Year built:
- 2001
- Baths:
- 10.00
- MLS#:
- H6289244
ADDITIONAL INFORMATION
Welcome to your dream home! This stunning property is located on an 11-acre gated estate, offering ultimate privacy and luxury. As you enter the grand foyer, you'll be captivated by the attention to detail and custom moldings throughout the home. The thoughtful design provides both formal and informal spaces, perfect for entertaining or relaxing. The first floor boasts two private guest suites with separate access to the outside, ensuring privacy for your visitors. Upstairs, the grand master suite awaits with its spacious closets, sitting area, and even a screened-in porch. Four additional en-suite bedrooms on this level provide ample space and access to a bonus area that can be transformed into a theater, music room, or recreation area. The natural light and generous room dimensions in this home are truly remarkable. For a little extra fun, take the elevator down to the lower level and enjoy a dip in the indoor pool and spa. Despite being on the lower level, the pool area is flooded with natural light through French doors that open onto a patio. In warmer weather, you can also take advantage of the outdoor pool and charming pool house, complete with a kitchenette. This custom-built home was designed with every luxury in mind and is perfect for those seeking a quiet estate with all the bells and whistles. Welcome to your new home!
$2,290,000
309 Succabone Rd Mount Kisco, NY 10549
- Type:
- Single Family
- Sq.Ft.:
- 6,200
- Status:
- Active
- Beds:
- 5
- Lot size:
- 7 Acres
- Year built:
- 1910
- Baths:
- 6.00
- MLS#:
- H6247569
ADDITIONAL INFORMATION
Welcome to a serene retreat living at this exquisite 1910 stone Manor home on 6.8 acres. Boasting 5/6 bedrooms and 6 baths, the flexible layout allows you to customize your living spaces. Choose to have the primary bedroom on the 1st floor for added convenience or indulge in the elevated views from one of the 2nd-level options. An impressive 20 x 52' multi-purpose room awaits, currently utilized as an office and meeting space. For those who value having sufficient storage space and protection for their vehicles, the presence of a 4-car attached garage is a noteworthy and appreciated feature. There is a 20 x 40' inground pool that has not been utilized by the current owner (no representation as to it's functionality) and a pool house to unwind and entertain. Surrounded by a partially wooded landscape, this informal yet sophisticated residence is an ideal getaway. Whether you seek a peaceful escape from the hustle and bustle of everyday life or a gracious home to host gatherings, this estate delivers on every front. Don't miss the opportunity to make this timeless Manor home your own. One needs to experience this house in person to fully appreciate it.
- Type:
- Co-Op
- Sq.Ft.:
- 625
- Status:
- Active
- Beds:
- 1
- Year built:
- 1969
- Baths:
- 1.00
- MLS#:
- H6276784
- Subdivision:
- Stewart Heights
ADDITIONAL INFORMATION
A Commuter's Dream! Enjoy the Village lifestyle with a short walk to the Metro North Train Station and the Mount Kisco downtown area boasting many unique shops, restaurants, and a movie theatre. Your sun-filled one-bedroom unit has a Living Room/Dining Area - Great Room and affords you a generous amount of closet space. The common Laundry Room is conveniently located just down the hall from this unit. There are various assigned parking options if you have a car: assigned parking for the lower parking lot $20 per month, parking by buildings or upper lot $30 per month and garage which is currently wait-listed. With upcoming capital projects, there is an assessment that runs through 11/1/2027

The data relating to real estate for sale on this web site comes in part from the Broker Reciprocity Program of OneKey MLS, Inc. The source of the displayed data is either the property owner or public record provided by non-governmental third parties. It is believed to be reliable but not guaranteed. This information is provided exclusively for consumers’ personal, non-commercial use. Per New York legal requirement, click here for the Standard Operating Procedures. Copyright 2024, OneKey MLS, Inc. All Rights Reserved.
Mount Kisco Real Estate
The median home value in Mount Kisco, NY is $615,000. This is lower than the county median home value of $630,700. The national median home value is $219,700. The average price of homes sold in Mount Kisco, NY is $615,000. Approximately 54.24% of Mount Kisco homes are owned, compared to 40.92% rented, while 4.84% are vacant. Mount Kisco real estate listings include condos, townhomes, and single family homes for sale. Commercial properties are also available. If you see a property you’re interested in, contact a Mount Kisco real estate agent to arrange a tour today!
Mount Kisco, New York has a population of 10,994. Mount Kisco is more family-centric than the surrounding county with 39.83% of the households containing married families with children. The county average for households married with children is 35.41%.
The median household income in Mount Kisco, New York is $77,801. The median household income for the surrounding county is $89,968 compared to the national median of $57,652. The median age of people living in Mount Kisco is 40.3 years.
Mount Kisco Weather
The average high temperature in July is 82.1 degrees, with an average low temperature in January of 18.7 degrees. The average rainfall is approximately 51 inches per year, with 39.2 inches of snow per year.
