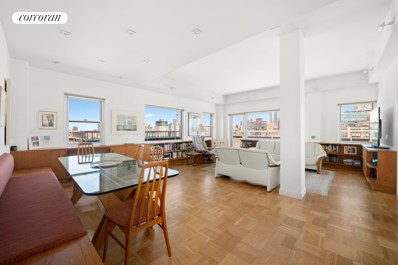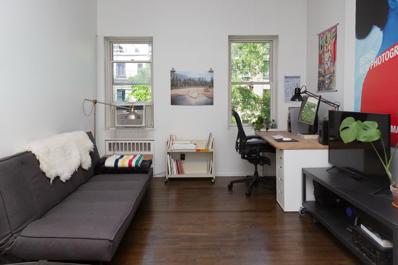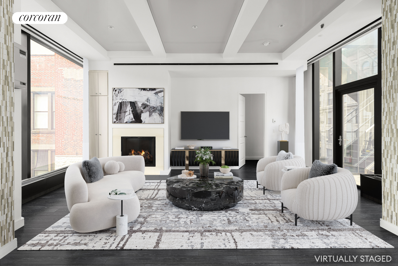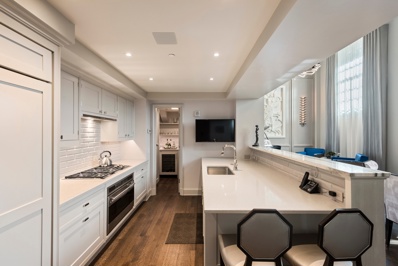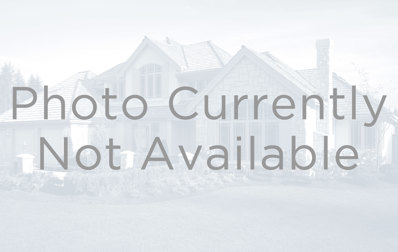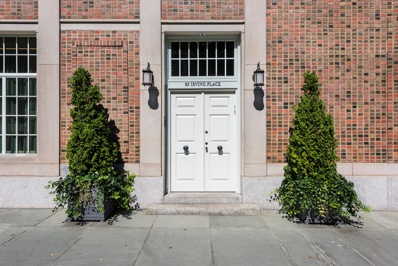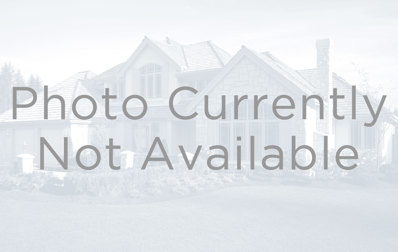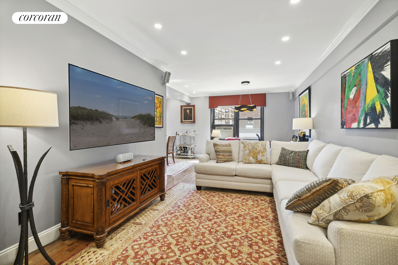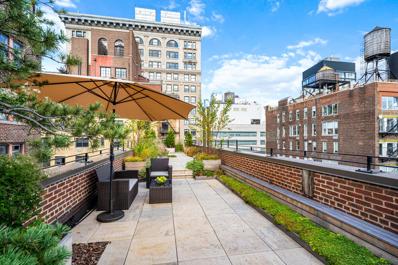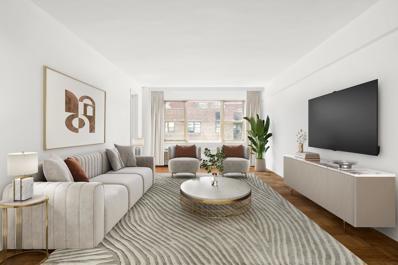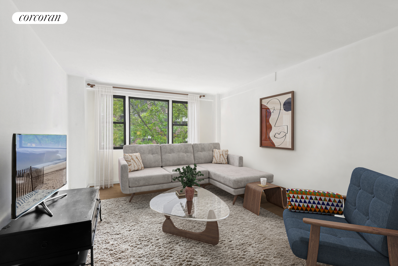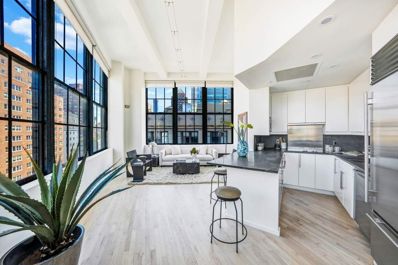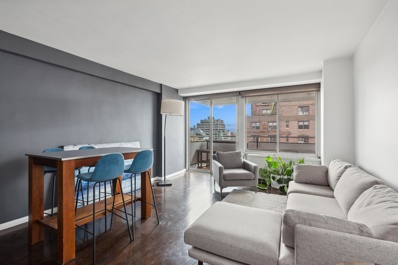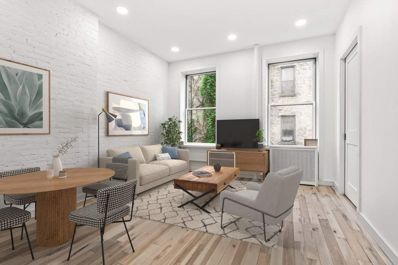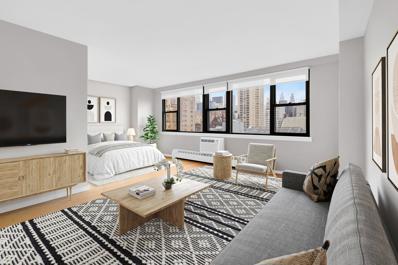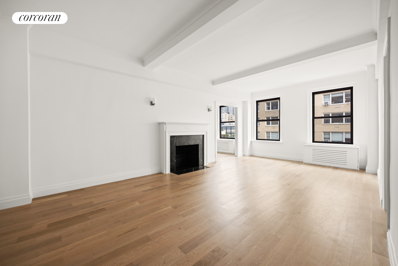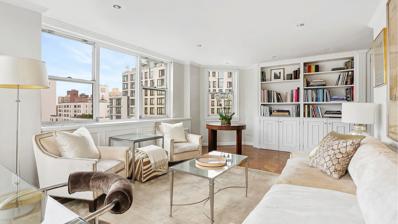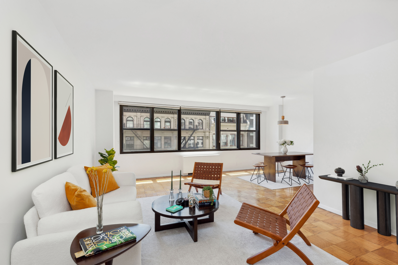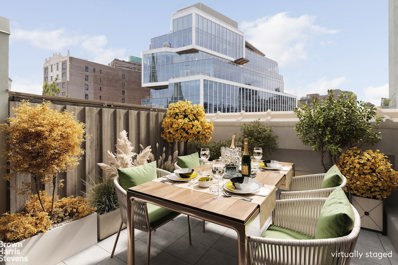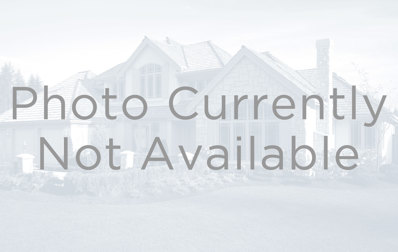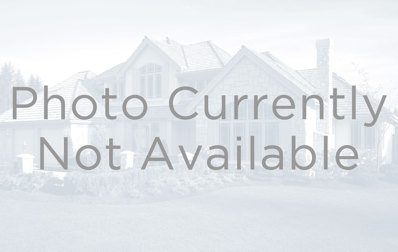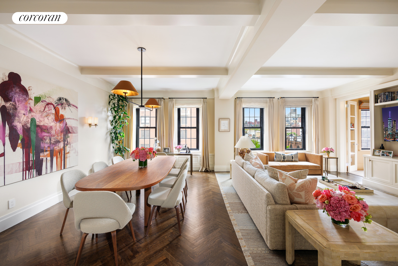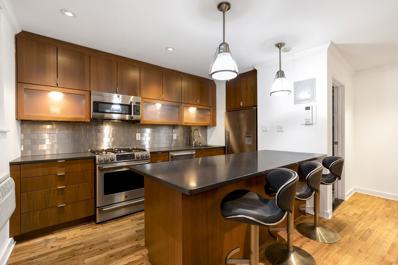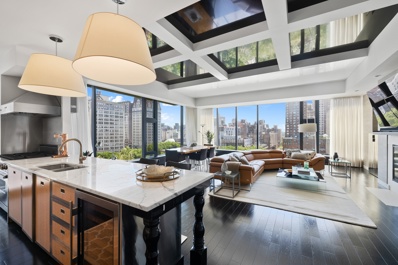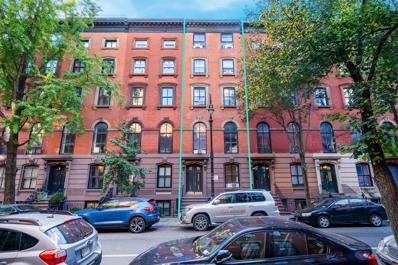New York NY Homes for Sale
$2,750,000
70 E 10th St Unit PHD New York, NY 10003
- Type:
- Apartment
- Sq.Ft.:
- n/a
- Status:
- NEW LISTING
- Beds:
- 2
- Year built:
- 1960
- Baths:
- 2.00
- MLS#:
- RPLU-33422988105
ADDITIONAL INFORMATION
This rarely available 2 bedroom 2 baths penthouse in the highly sought-after full service Greenwich Village icon, the Stewart House, is perched in the sky, has unparalleled panoramic views of the Manhattan skyline from every window and a wrap around private terrace. Offering North, East and West exposures, a 180-degree unobstructed view is in your living room. The wrap-around terrace follows the shape of the apartment and is present in front of every window of the apartment for your gardening pleasures. The apartment has 10' ceilings, hardwood floors throughout, it is in excellent condition and light and sun illuminates it all day long, and offers views from every window. The square shaped oversized living room is surrounded by windows and has a door leading out to the wraparound terrace. It easily accommodates a designated dining area. The quiet primary bedroom suite faces west, has a generously sized walk- in closet, and a renovated en-suite bathroom. The winged second bedroom has north and east exposures, and the renovated, windowed kitchen has new appliances. The second bathroom is also renovated. The Stewart House is a highly desirable white glove full service building located between Union Square and Washington Square Park in the heart of Greenwich Village. Its amenities include 24hr doorman, and resident manager, state of the art fitness center, laundry facilities, children's play room for minimal fee, bicycle storage, and a beautiful garden off of the lobby. The building's circular driveway with a porte-cochere offers easy on and off loading during trips and its garage is accessible from the building and offers a preferential rate to shareholders. PHD is conveniently located to transportation as well as to Whole Foods, Trader Joe's, and numerous popular restaurants and shops, offering the ultimate Manhattan living experience. The building permits dogs under 30lb with board approval and up to 70% financing. Pied a terres are not allowed.
- Type:
- Apartment
- Sq.Ft.:
- 400
- Status:
- NEW LISTING
- Beds:
- 1
- Year built:
- 1880
- Baths:
- 1.00
- MLS#:
- OLRS-2089507
ADDITIONAL INFORMATION
Peaceful and Charming, Backyard-Facing 1 Bedroom / 1 Bathroom Apartment located in the heart of highly desirable Gramercy Park neighborhood. This beautiful home features Original Oak Hardwood Floors, 9’10"High Ceilings, Floor to Ceiling Storage, Built-in Cabinets and Butterfly MX video intercom system. Perfect Starter Apartment or Pied-A-Terre. - Only 8 Units in the building - Second Floor Walk-Up - No Dog allowed – Cat OK - Board Approval Required - Cash Buyers Preferred This is an excellent opportunity to enjoy the tranquility of Gramercy, yet a stone’s throw from the excitement of Union Square. Close to Trader Joe’s, Whole foods, Union Square and Subway L, 4,5,6, N, R, Q, W trains.
$4,700,000
15 Union Sq W Unit 31 New York, NY 10003
- Type:
- Duplex
- Sq.Ft.:
- 2,000
- Status:
- NEW LISTING
- Beds:
- 2
- Year built:
- 1870
- Baths:
- 3.00
- MLS#:
- RPLU-33423003050
ADDITIONAL INFORMATION
Welcome home to Penthouse 31. Perched above Union Square's premiere luxury boutique condominium, this two bedroom, two and a half bathroom home boasts an unrivaled 1,700 square foot private roof terrace. With a combined interior and exterior square footage over 3,700 (1,963 interior, 1,671 exterior roof terrace, 94 square foot mini terrace) this home is a one of one. Enter through a true foyer with beach seating and abundant storage into the living/dining and entertaining space. The open plan kitchen is perfect for entertaining. The standing height island with integrated sink, dishwasher and wine fridge is a host's delight. The appliances are high end, full size and include a Sub Zero refrigerator, Miele dishwasher, Viking range and oven, built in espresso maker. Enjoy open views to the South and North as you sit in a jewel box perched above the heart of downtown. The living room space includes a gas fireplace and automated black out and sheer shades in addition to central HVAC throughout the penthouse. The primary suite is enormous with views of the leafy green tree tops of Union Square Park while enjoying the quiet of facing North on 15th street. With windowed walk-in closet, enormous en-suite bathroom with true wet room, double sink vanity and dual medicine cabinets, the primary is an oasis of calm. The second bedroom is located across the apartment and offers its own space and quiet and includes an oversized closet, en-suite windowed bath with tub and shower combination and a light wood design. With 11 foot beamed ceilings and a perfect layout the bonus of an enormous outdoor space takes this home from spectacular to exceptional! Take the private staircase up to your exclusive 1,600+ square foot roof terrace. Room to entertain, soak up the sun and make it your own! There is a bonus smaller (100 ft2) terrace right off the living room as well. Currently home to a very well qualified tenant paying $20,000/month with a lease expiring in June 2025. We kindly request 24 hours notice for showings. 15 Union Square West is the pinnacle of Greenwich Village luxury. Top of the line staff include a concierge and a team prepared to help with any and all needs. Enjoy paradise downstairs with a full length pool, hot tub, and sauna. Conquer your wellness goals with a full gym, spa, massage, and treatment rooms. We look forward to showing you this very special home. Assessment: $3,933.31/month through October, 2025 for capital improvements.
- Type:
- Apartment
- Sq.Ft.:
- 3,750
- Status:
- NEW LISTING
- Beds:
- 2
- Year built:
- 1927
- Baths:
- 4.00
- MLS#:
- OLRS-2089485
ADDITIONAL INFORMATION
24 HOURS' NOTICE IS APPRECIATED FOR SHOWING You have a private entrance on Irving Place and luxurious entry through 18 Gramercy Park Lobby. 18 Gramercy the most prestigious residence in Gramercy Park. A Georgian Revival-style luxury condominium built in 1927 and converted to stunning full-floor condo residences. The building has 16 homes with Five-star amenities, Wright Fitness Center and spa, two spectacular rooftop lounge areas, a catering kitchen and a club room.,. When you walk into the gracious lobby of 18 Gramercy Park you will be greeted by a 24-hour full -time doorman, full-time concierge Custom hand-carved molding adorns the ceiling creating a dramatic and grand entrance to the main level of this spectacular residence. To the left tof the entrance foyer on the main level you enter into the Master Bedroom suite, a serene sanctuary. Features include a separate dressing room with storage and custom fitted closets throughout.. The spa-quality bathroom includes radiant heat floors, his and hers sinks, a sumptuous steam shower, and a deep soaking tub. Fixtures by LeRoy Brooks and Watermark. Also on the main level a powder room. Simply stunning with Lefroy Brooks fixtures and original Art Deco design. On the main level, there is aa beautiful en-suite bath and large custom closets. Light streams in from the large eastern windows making this room warm and inviting As you continue on to the sitting room the staircase features a beautiful custom design in polished nickel railing. This leads to a dramatic sitting room with a soaring ceiling height of over 20 feet. On the wall above the Piano. is an Art Deco bas-relief specifically commissioned for this grand sitting room. The living room has a beautiful custom Italian marble fireplace and three impressive Murano glass chandeliers by Donghia. Above the fireplace is ten -a ten-foot double beveled mirror that reaches the ceiling This room is further enhanced with beautiful oversized windows throughout. The spacious and exquisite open chef’s kitchen is beautifully appointed and adjacent to the dining room. Features include quartz countertops and an island with seating. Custom cabinetry is by Smallbones, with a Sub Zero refrigerator/freezer, Miele dishwasher, and Wolf gas range/oven, heating drawer, and microwave. The kitchen is enhanced with two generous-sized pantries. One pantry includes a bar, with Sub Zero wine fridge and U-Line icemaker, as well as abundant space for storage. The second pantry offers another dishwasher as well as additional storage space. A dedicated laundry room with a family-sized washer and dryer, sink, and storage are accessed through the kitchen. The main level leads you to the library and media room. Custom millwork is meticulously crafted. From the library, you enter into a perfectly proportioned media room. This level also includes a spacious bathroom with fixtures by Lefroy Brook. The media room can be converted to a sleeping area with a full bath and closet. Herringbone wood floors throughout Ceiling height ranges from 11 to 22 feet 3750 square feet Laundry room with commercial size washer and dryer Three and a half baths Two bedrooms ( possible conversion to a third bedroom or guest quarters) Sitting room, dining and living room, kitchen, pantry , butler's pantry, Media room and library Key to Gramercy Park Sonos System Large Storage Unit State-of-the-art air condition /heat system central air/heat (controlled by owner NOT building) –7 Zones Large Storage Unit Alarm and Medical emergency wired through-out motorized blinds and draperies and shades video intercom on all three levels
$1,300,000
70 E 10th St Unit 1B New York, NY 10003
- Type:
- Apartment
- Sq.Ft.:
- 1,500
- Status:
- NEW LISTING
- Beds:
- 2
- Year built:
- 1960
- Baths:
- 2.00
- MLS#:
- COMP-158792004921903
ADDITIONAL INFORMATION
Bring your Architect and Designer to this rare offering located in the coveted Greenwich Village, full service co-op, The Stewart House. 1B is one of the few units in this building where a live/work scenario would be allowed and the benefits are endless. Located in prime Greenwich Village, closely located to major transportation and with a discreet private gated entry from 9th street or through the glamorous residential staffed lobby, 1500 sq. ft of possibilities await you. The space can easily transform to a corner traditional south eastern facing 2 bedroom, 2 bathroom home (see photos of another B line home in the building) or a creative setup can result in half the space being used as your home and the other half as your office/commercial space with discrete entry via 9th street. The long list of Stewart House amenities and services include: 24-hour doormen, 24-hour concierge, full-service fitness facilities, parking garage with direct building access, 2X laundry facilities (conveniently located on each side of the building), brand new children’s playroom, brand new package room, private storage, bike storage, a live-in resident manager and a full-time, on-site property manager. Responsible financial management has enabled the co-op to keep maintenance charges low while investing millions to improve quality of life and shareholder value. This co-op requires 30% down, (up to 70 percent financing) and welcomes all NYC primary residents.
- Type:
- Apartment
- Sq.Ft.:
- 3,750
- Status:
- NEW LISTING
- Beds:
- 2
- Year built:
- 1927
- Baths:
- 4.00
- MLS#:
- OLRS-2089357
ADDITIONAL INFORMATION
24 HOURS NOTICE IS APPRECIATED FOR SHOWING Your own Private entrance on Irving place as well as the luxurious entry through 18 Gramercy Park Lobby. 18 Gramercy the most prestigious residences on Gramercy Park. 18 Gramercy Park South is a Georgian Revival style luxury condominium built in 1927 converted to stunning full floor condo residences. The building consists of 16 homes with Five-star amenities, Wright Fitness center and spa, two spectacular rooftop lounge areas, catering kitchen and club room,. When you walk into the gracious lobby of 18 Gramercy Park you will be greeted by a 24 hr full -time doorman, full- time concierge and of course there are porters on staff and general manager. Custom hand-carved molding adorns the ceiling creating a dramatic and grand entrance to the main level of this spectacular residence. To the left tof the entrance foyer on the main level you enter into the Master Bedroom suite, a serene sanctuary. Features include a separate dressing room with storage and custom fitted closets throughout.. The spa-quality bathroom complete with radiant heat floors, his and hers sinks, sumptuous steam shower, and a deep soaking tub. Fixtures by LeRoy Brooks and Watermark. Also on the main level a powder room. Simply stunning with Lefroy Brooks fixtures and original Art Deco design. To the right on the main level a spacious second bedroom awaits, with a beautiful en-suite bath and large custom closets. Light streams in from the large eastern windows making this room warm and inviting As you continue on to the sitting room the staircase features beautiful custom design in polished nickel railing. This leads to a dramatic sitting room with soaring ceiling height over 20 feet. On the wall above the Piano. is an Art Deco bas-relief specifically commissioned for this grand sitting room. The living room has a beautiful custom Italian marble fireplace and three impressive Murano glass chandeliers by Donghia. Above the fireplace is ten -foot double beveled mirror which reaches the ceiling This room is further enhanced with beautiful oversized windows throughout. The spacious and exquisite open chef’s kitchen is beautifully appointed and adjacent to the dining room. Features include quartz countertops and an island with seating. Custom cabinetry is by Smallbones, with a Sub Zero refrigerator/freezer, Miele dishwasher, and Wolf gas range/oven, heating drawer, and microwave. The kitchen is enhanced with two generous sized pantries. One pantry includes a bar, with Sub Zero wine fridge and U-Line icemaker, as well as abundant space for storage. The second pantry offers another dishwasher as well as additional storage space. Dedicated laundry room with family-sized washer and dryer, sink and storage are accessed through the kitchen. The main level leads you to the library and media room. Custom millwork meticulously crafted. From the library, you enter into a perfectly proportioned media room. This level also includes a spacious bathroom with fixtures by Lefroy Brook. Media room can be converted to a sleeping area with full bath and closet. Herringbone wood floors through-out Ceiling height ranges from 11 to 22 feet 3750 square feet Laundry room with commercial size washer and dryer Three and a half baths Two bedrooms ( possible conversion to a third bedroom or guest quarters) Sitting room, dining and living room, kitchen, pantry , butler's pantry, Media room and library Key to Gramercy Park Sonos System Large Storage Unit State of the art air condition /heat system central air/heat (controlled by owner NOT building) –7 Zones Large Storage Unit Alarm and Medical emergency wired through-out motorized blinds and draperies and shades video intercom on all three levels Asking $7.995.000 Common charges $7730 Taxes $6,261.00 Furnishing available for sale, prices upon request
- Type:
- Apartment
- Sq.Ft.:
- n/a
- Status:
- NEW LISTING
- Beds:
- 1
- Year built:
- 1965
- Baths:
- 1.00
- MLS#:
- COMP-158776784720435
ADDITIONAL INFORMATION
Residence 2K is an oversized, floor-through one bedroom with a 220 square foot planted terrace in the heart of downtown. Enter the apartment and the south-facing, 31’ long entertaining area is bathed in light with plenty of room for living and dining. The Viking appliances in the kitchen are complemented by dark wood cabinetry, marble countertops, and a breakfast bar with additional seating. On the other end of the apartment is the large bedroom, which feels like a quiet retreat in this prime location with direct access to the 10’4” x 20’8” terrace. Additional conveniences include five closets for ample storage, Lutron motorized shades and through-the-wall air conditioning in both the living room and bedroom. 333 East 14th Street is a pet friendly cooperative located at the corner of the East Village and Gramercy. The building is known for its strong financials and has a live-in super, part-time doorman, on-site bicycle storage and newly renovated elevator and laundry facilities. Shareholders can rent for two out of every five years of ownership.
$1,495,000
30 E 9th St Unit 4NN New York, NY 10003
- Type:
- Apartment
- Sq.Ft.:
- n/a
- Status:
- NEW LISTING
- Beds:
- 1
- Year built:
- 1950
- Baths:
- 1.00
- MLS#:
- RPLU-33423018205
ADDITIONAL INFORMATION
Just listed! Sun-filled Convertible 2 bedroom at The Lafayette. Apt. 4NN at 30 East 9th Street is a fully renovated Junior-4 (a large one bedroom with a dining alcove that is easily convertible to a 2nd bedroom/den/home office). It boasts south and east exposures that bathes this special home in light throughout the day. The entire home has been thoughtfully renovated with brand new windows, new wiring, an upgraded electrical panel (wired for ethernet), solid core doors, beautiful crown and baseboard moldings, sound-insulating hardwood floors, custom window treatments, custom lighting fixtures throughout in addition to recessed LED lighting with adjustable color settings, custom built-ins and abundant closets along with architectural details that make this property a stand out. Enter into the marble-tiled foyer with custom archway that leads into the great room featuring a wall of windows with quintessential Village views. This large entertaining space has room for a lounge area and home office. There is a separate dining alcove that easily converts into a large 2nd bedroom should the need arise and features both south and east exposures. The primary bedroom is set back from the street and features south exposures and a large designer walk-in closet. The bedroom accommodates a king-sized bed and has a built-in media cabinet along with shelving, cabinetry and and a desk. Beautiful crown and baseboard moldings, along with recessed lighting add to the charm. The thoughtfully re-configured chef's kitchen features top appliances including a Sub-Zero refrigerator and Bosch dishwasher. There are granite counters and custom cabinetry along with stylish backsplash throughout. The spa-like windowed bathroom in entered through a pocket door and features a glass-enclosed shower with built-in bench, vessel sink and stylish tile work. The Lafayette is a 24-hour Doorman building with a friendly staff, a large recently renovated lobby and hallway and hallways, live-in Super, porters and handyman, new elevators and a brand newly renovated laundry room with. Must be a primary residence when purchasing and gifting is permitted, but no parental purchase/co-purchase. Liberal sublet policy: after two years residency, may sublet indefinitely, year-by-year with board approval. Enjoy Washington Square Park, Union Square, the many chic restaurants and cafes in the area, along with great shopping including the brand new Wegman's, Whole Foods, Trader Joes, Citarella and USQ Farmers market.
$6,750,000
43 5th Ave Unit PHE New York, NY 10003
- Type:
- Apartment
- Sq.Ft.:
- n/a
- Status:
- NEW LISTING
- Beds:
- 3
- Year built:
- 1905
- Baths:
- 2.00
- MLS#:
- RPLU-5123035584
ADDITIONAL INFORMATION
SPECTACULAR GOLD COAST PENTHOUSE The magic of this grand, designer-renovated terraced penthouse begins with the building's unbeatable location on prime Greenwich Village's Fifth Avenue and continues with its stunning Beaux Arts fa ade and the magnificent, often photographed lobby. Once home to Marlon Brando and Julia Roberts, amongst other notable celebrities, 43 Fifth Avenue exemplifies the splendor of the most coveted Gold Coast location and its historic architecture. A crown jewel atop this landmark edifice is this Penthouse, offered for the first time in decades. The painstakingly renovated residence is designed with impeccable precision, filled with amazing light from three sunny exposures, great Downtown views, and unparalleled sophistication. Currently configured as a chic 2-bedroom, 2-bath home, with an open plan including a glass-enclosed dining room and an unrivaled home-office/guest room, this incredible apartment can easily be converted to a comfortable 3-berdroom residence. A piece de resistance is the home's enormous private terrace off the loftlike living, dining and kitchen expanse. Designed and upgraded by the renowned landscape design firm, Halsted Wells Associates, 800 plus SF space features mature perennials and colorful annuals lit at night by a low voltage illumination, and self-watered by an elaborate irrigation system. The terrace is spacious enough to expand further, if desired, for additional seating, dining, and viewing pleasure, with structural supports in place for a large pergola. The interior is a true art-lover's dream come true! Designed with an attention to detail apparent upon entrance and reinforced with each step of a walk-through. Wall space allows for the incorporation of artwork, be it sculptures, paintings or memorabilia, and sophisticated alarm system makes any precious belongings safe and secure. Furthermore, the homes offers the finest quality of functionality. Its state-of-the-art features include a Lutron lighting system, motorized Hunter Douglas shades and four skylights. The living room features a wood burning fireplace and opens into the Four Seasons green-house style Dining Room with heated-floors, sophisticated multi-film thermal glass and custom-made retractable shades on remote control. There are heated floors in both bathrooms too, and a steam shower in the main bath. The chef's kitchen has a statement marble-top island as well as granite countertops and top of the line appliances including Miele induction cooktop, Miele oven, Miele dishwasher, a microwave and Sub Zero Refrigerator. Gaggenau Ventilation System vents outside as does the washer/drier. 43 5th Avenue has a full-time doorman and lends a serene residential atmosphere on best location, yet within an easy reach to some of the City's most desirable shopping, dining, entertainment, and education. Michelin-star restaurants dot the neighborhood. Trendy grocery stores, a green market, and other services around Union Square are all just several blocks away. The Penthouse at 43 Fifth Avenue simply has it all and may become a new home to just one discerning buyer. It won't last, so please contact us for your private viewing today!
- Type:
- Apartment
- Sq.Ft.:
- n/a
- Status:
- NEW LISTING
- Beds:
- 1
- Year built:
- 1952
- Baths:
- 1.00
- MLS#:
- RPLU-5123035085
ADDITIONAL INFORMATION
This spacious south-facing one-bedroom apartment in the heart of Greenwich Village offers a luxurious living experience. Featuring high ceilings and large windows, the apartment is bathed in natural light throughout the day. The private terrace provides an ideal space for relaxing or entertaining. Ample closet space ensures all your storage needs are met. The building offers the convenience of a full-time doorman, adding a layer of security and assistance. Residents also have access to an on-site garage and bike storage. Located in one of the most desirable neighborhoods, you'll find some of the best restaurants, shopping, and entertainment just minutes from your front door. Pied-a-terres, copurchasing, and pets are permitted with board approval, making this an ideal home for a variety of lifestyles.
- Type:
- Apartment
- Sq.Ft.:
- n/a
- Status:
- NEW LISTING
- Beds:
- 1
- Year built:
- 1959
- Baths:
- 1.00
- MLS#:
- RPLU-33423003263
ADDITIONAL INFORMATION
Introducing Apt 3R at 145 East 15th Street right in the heart of Gramercy and just off of Irving Place! This oversized 1-bedroom home is truly massive, with a combined living and dining space basking in sunny East light. Find a galley kitchen with retro steel cabinetry and plenty of storage. A massive king-sized bedroom features a custom wall of storage, additional closets, and city-quiet windows. Three additional storage closets and floor-to-ceiling mirrors round out this apartment's highlights. Come and make this home your own in prime Gramercy! Photos are Virtually Staged. All showings are By Appointment only, including Open Houses. Live in a Full-Service building with Doorman, Resident Manager, Laundry Room, and On-Site Garage. Located between Irving Place and Third Avenue on a tree lined street, live within reach of Stuyvesant Square Park, Union Square, Whole Foods Market, Union Square Greenmarket, Trader Joe's, and an array of spectacular restaurants and coffee shops. The L train station is just a block away, with the 4, 5, 6, N, Q, R, W trains all around the corner.
$1,950,000
101 4th Ave New York, NY 10003
- Type:
- Loft Style
- Sq.Ft.:
- 156,650
- Status:
- NEW LISTING
- Beds:
- 2
- Year built:
- 1920
- Baths:
- 1.00
- MLS#:
- PRCH-20971180
ADDITIONAL INFORMATION
Volume and light grace this gorgeous loft at 111 Fourth Avenue. This stunning expansive space in the heart of Greenwich Village was created by opening up and reconfiguring a two-bedroom residence creating a beautiful and meticulously customized space. Completely renovated to create an airy, light-filled experience, this home offers breathtaking north, west, and south views of the iconic skyscrapers of midtown, down to the towering spire of Grace Church just to the south. This corner loft features impressive 13.5-foot ceilings and nine massive industrial 10-foot windows, enhancing its grandeur and paying homage to this coop’s manufacturing past. The newly renovated kitchen is a chef’s dream, equipped with high-end appliances including a Verona oven, 36” Subzero refrigerator, Franke undermount sink, Bosch dishwasher, and Thermador glass cooktop. The beautifully redone bathroom outfitted with Dornbracht fixtures, abundant closet space, and an enormous storage room off the lofted bed mezzanine add to the allure. The primary bedroom is located on the mezzanine and includes a very large storage space. The lower level den can function as a 2nd bedroom or home office. Exquisite details include beautifully refinished oak floors, newly installed solar shades, and dimmable cable track-lighting. The loft has also been outfitted with Cat 5E cable throughout. The coop just recently finished upgrading the heating and air-conditioning systems in each unit; enjoy a brand new 2-zoned air conditioning and heating system, managed by Ecobee thermostats, to ensure efficient climate control year-round. One can run the air-conditioning or heat all 12 months of the year. This magnificent loft embodies the perfect blend of luxury, comfort, and sophistication. BUILDING & NEIGBORHOOD Nestled just south of Union Square on 4th Avenue at 12th Street and surrounded by the cultural richness of Greenwich Village, East Village, and Noho, this prime location immerses you in all that downtown loft living offers. Experience a diverse array of dining options with the city's finest restaurants, cafes, bars, and cultural institutions right at your doorstep. Built in 1925 and previously known as the International Tailoring Company Building before its conversion into lofts, 111 Fourth Avenue stands as a distinguished cooperative. This impressive building seamlessly blends classic charm with modern conveniences, offering a sophisticated and comfortable lifestyle. Enjoy expansive panoramic city views from two landscaped roof decks. Each floor is equipped with laundry rooms, and the building features an exceptionally friendly and professional staff, including a full-time doorman and a live-in superintendent. Additional amenities include a storage room, bike room, and limited outdoor parking on a first-come, first-served basis for 25 cars subject to availability. Please note that while cats are welcome, dogs are not permitted. With its unparalleled views, abundant natural light, volume of space, and prime location, this exceptional and rare home is not to be missed.
- Type:
- Apartment
- Sq.Ft.:
- n/a
- Status:
- NEW LISTING
- Beds:
- n/a
- Year built:
- 1964
- Baths:
- 1.00
- MLS#:
- OLRS-178923
ADDITIONAL INFORMATION
Showing by appointment. Contact the exclusive agent at Nest Seekers to schedule a tour! High floor, corner unit with private balcony with city views and abundant light. The spacious apartment is currently set up as a studio with separate sleeping area, but can be converted into a 1-bedroom if desired. The current bedroom setup has a built-in closet and window facing north. The bathroom was recently renovated with a standing shower tub. By the entryway, there is ample closet space providing loads of storage. There is an office area near the entryway, which can also be used for dining or incorporated into the kitchen. There’s a 24 hour doorman concierge & a live-in super. The building also has a laundry room, a garage & bike room. Located 1 block away from Union Square, this professionally-managed co-op building is walking distance from many great restaurants, grocery stores like Trader Joe’s and Whole Foods, and the Union Square Farmer’s Market. Pets & Sublets allowed (owner must reside in apartment for at least 2 years & can sublet for 3 years out of a five year period), pied-a-terre, co-purchasing & gifts on a case by case basis.
- Type:
- Apartment
- Sq.Ft.:
- 4,815
- Status:
- NEW LISTING
- Beds:
- 1
- Year built:
- 1869
- Baths:
- 1.00
- MLS#:
- PRCH-8373865
ADDITIONAL INFORMATION
Welcome to your new home in the heart of Gramercy Park! Nestled in a charming old-world brownstone building and just two flights up, this south-facing one-bedroom apartment has been meticulously gut-renovated to offer the perfect blend of classic elegance and modern luxury with a new open contemporary kitchen, designer bathroom, new hardwood flooring, painted and exposed brick walls, recessed lighting throughout, new large south facing windows and a huge walk-in closet big enough to create a home office. This is an excellent opportunity to enjoy the tranquility of Gramercy, but yet a stone’s throw from the excitement of Union Square. Close to Trader Joe’s, Whole foods, Union Square and subway L, 4,5,6, N, R, Q, W trains. Pets, pied-a-terres, gifts, and parents buying with children permitted with board approval. Sublets permitted after 1 year of ownership with board approval.
- Type:
- Apartment
- Sq.Ft.:
- n/a
- Status:
- NEW LISTING
- Beds:
- n/a
- Year built:
- 1961
- Baths:
- 1.00
- MLS#:
- OLRS-2089012
ADDITIONAL INFORMATION
Tranquil Gramercy Alcove – Now Available! Apartment 10N at The Rutherford, is a charming alcove studio offering the perfect blend of comfort & classic NYC style. Some photos have been virtually staged. Wake up to a daily postcard: Step inside & be instantly captivated by the expansive park-facing windows showcasing a protected vista of iconic greenery. The Empire State Building rises majestically in the distance, a timeless landmark that will forever be your backdrop. This breathtaking panorama is yours to enjoy for years to come peacefully knowing that the North facing views are protected. The apartment’s classic L-shaped layout allows you the opportunity to uncharge & re-wind as it maximizes both space & functionality. Warm bamboo floors create a calming atmosphere throughout the versatile living area, allowing you to unwind after a busy day or entertain in style. This is your own private Gramercy sanctuary with ample closet space throughout. The thoughtfully separated sleeping area comfortably fits a queen bed & nightstands, ensuring a peaceful retreat. The bathroom boasts a classic soaking tub & shower combination, plus a charming pedestal sink. The epitome of convenience: The Rutherford is a full-service co-op with a full-time doorman, rooftop access, and on-site amenities like bike storage, laundry, and even garage parking. The unbeatable location places you right across from Stuyvesant Square Park, with Whole Foods, Trader Joes, and major subway lines (4/5/6, L, N/Q/R/W) all within easy reach. Don’t miss your chance to own a piece of Gramercy magic! Contact us today to schedule a viewing. This is your opportunity to live in the New York City oasis that is the Gramercy neighborhood – the quintessential New York???????????????????????????????? dream!
$1,250,000
242 E 19th St Unit 10C New York, NY 10003
- Type:
- Apartment
- Sq.Ft.:
- n/a
- Status:
- NEW LISTING
- Beds:
- 1
- Year built:
- 1929
- Baths:
- 1.00
- MLS#:
- RPLU-33423030102
ADDITIONAL INFORMATION
This Sponsor one bed, one bath located in Gramercy is a must-see. This unit is move-in ready as it is fully renovated with hardwood floors throughout. As you enter 10C, you are greeted by sunlight and a spacious living area with functional fireplace. The windowed kitchen features plenty of cabinet space, marble countertops and top-of-the-line appliances. The large bedroom offers a walk-in closet and an inviting atmosphere. Between the living space and bedroom, a bespoke bathroom displays modern features. This full service art deco building offers 24 hour doorman, laundry room, storage rooms, bike storage, and a landscaped roof deck. Pets are allowed. Best of all this a Sponsor unit which makes for a quick and easy transaction. NYS and NYC Transfer taxes are paid by the Purchaser.
- Type:
- Apartment
- Sq.Ft.:
- 855
- Status:
- NEW LISTING
- Beds:
- 1
- Year built:
- 1956
- Baths:
- 1.00
- MLS#:
- RPLU-5122948465
ADDITIONAL INFORMATION
First time on the market! Rare opportunity to own this beautiful Gramercy Park Penthouse with you-can-see-forever city views. Welcome to sophisticated living in one of Manhattan's most prestigious neighborhoods. This luxurious retreat overlooks the only private park in the city. Access is exclusively granted to residents and famously requires a key. The moment you enter this chic 1 bedroom/1 bath penthouse you'll be captivated by sweeping views throughout. Designed with meticulous attention to detail, the space flows seamlessly from one room to the next. The light filled living room looks North with views to the East and West. The West facing bedroom overlooks the park- an amazing view to wake up to. The bedroom/bath suite offers privacy and a spa like experience with its steam shower and heated floor. Top of the line appliances in the chef's kitchen make meal prep a joy and the open layout ensures that you'll never miss a moment with your guests. Elegantly appointed with custom features throughout, even the bedroom closet is spectacular! Wall to wall antiqued mirrored doors open to reveal shelving for clothing and shoes that maximize every inch of space, beautifully finished in mahogany with polished nickel hardware. 32 Gramercy Park South is a well-maintained cooperative building, pet friendly, pied-a-terre allowed, and no flip tax. Amenities include on-site parking, package room, resident manager, 24-hour attended lobby, landscaped roof deck. Gramercy Park is rich in history and home to fine restaurants and cultural attractions, adding to its desirability. Don't miss this opportunity to experience the epitome of refined New York City living. Schedule your viewing today. Features: Versatile living room with space for entertaining, dining, and even work from home Custom hardwood flooring, distinctive oak herringbone pattern with walnut border Custom built-ins and cabinetry offering bountiful storage Dry bar with glass shelves and lighting is hidden in custom cabinetry across from the wine refrigerator Chef's kitchen with top-of-the-line appliances and stainless steel counter tops Marble bathroom, steam shower and heated floor
$1,600,000
7 E 14th St Unit 705 New York, NY 10003
- Type:
- Apartment
- Sq.Ft.:
- n/a
- Status:
- NEW LISTING
- Beds:
- 2
- Year built:
- 1964
- Baths:
- 2.00
- MLS#:
- RPLU-1032523031657
ADDITIONAL INFORMATION
Bright and spacious, this 2BED/2BATH home features double exposure and a separate dining alcove. CitiQuiet windows ensure a tranquil living environment. Each bedroom is situated in its own wing, creating a perfect layout that maximizes space and functionality. With five oversized floor-to-ceiling closets throughout, you'll find plentiful storage for all your needs. The generously sized south-facing living area can comfortably accommodate both living and office spaces. The elegantly updated kitchen opens onto a spacious dining alcove. Alternate layouts are possible, converting the dining room into a third bedroom or a home office gives unmatched flexibility. Awash with natural light, the primary south-facing bedroom offers a large, multi-functional space and an ensuite bathroom. The second north-facing bedroom is equally impressive, featuring a closet with customized shelving. Both king-sized bedrooms provide ample room to create a sitting area or workspace. The Victoria is a highly sought-after, full-service luxury co-op ideally located in Union Square, with a fully renovated lobby, on-site garage, live-in super, valet, and dry-cleaning services. Guarantors, co-purchasing, pets and subletting are permitted. A stone's throw away from Chelsea, Greenwich Village, Flatiron, Gramercy, and NYU with easy access to multiple subway lines (1,2,3,F,N,R,Q,4,5,6,L). Whole Foods, Trader Joe's, Union Square Farmer's Market, Garden of Eden, gourmet restaurants, transportation & nightlife entertainment - it is ALL outside your 24-hour doorman door. See for yourself today!
$1,495,000
808 Broadway Unit PHG New York, NY 10003
- Type:
- Apartment
- Sq.Ft.:
- 1,100
- Status:
- NEW LISTING
- Beds:
- 1
- Year built:
- 1885
- Baths:
- 2.00
- MLS#:
- RPLU-21922991792
ADDITIONAL INFORMATION
OPEN HOUSE IS BY APPOINTMENT, PLEASE CONTACT ME FOR A CONFIRMED VIEWING TIME. GREENWICH VILLAGE PENTHOUSE DUPLEX, WITH PRIVATE SETBACK TERRACE. Enjoy privacy and space in this rare duplex home; everything you are seeking with a great layout of 1,100 gross square feet interior and 250 gross feet exterior. Enter the main level on the 6th floor, and to the left is the half bathroom with linen closet, and to the right is the coat closet. Facing the dining room, is the spacious open entertaining kitchen, which has abundant solid wood cabinets and polished stone countertops. The living room (11'9" X 17'9") is perfect for overnight guests and entertaining, and there is an alcove for working from home. Up the stairs to the 2nd floor (7th floor of the building) is the bedroom suite, with a big (9'2" X 6') walk-in closet, linen closet, and bathroom off the hallway. Through the sliding glass door, you have arrived onto your own private outdoor oasis. This special property has newly refinished hard wood floors on the main level and carpeting on the 2nd level, dual zone PTAC heating and air conditioning systems, and custom lighting throughout. Through western exposure windows with architectural details, enjoy great afternoon sunlight. Storage options include 6 closets throughout. The maintenance includes a tax deduction of up to $10,000 per year, and gas for cooking, water, and a complimentary community storage locker. A washer and dryer can be installed in the apartment, with board approval; there are two laundry rooms in the lower level of the building, one of these rooms is a quick elevator ride directly down from this apartment. 75% financing, co purchasing, pied-a-terre, and sublets are fine. The Renwick, was built by James Renwick Jr., who is best known for his stunning architectural masterpieces; nearby Grace Church and St. Patrick's Cathedral of New York. The modern new lobby can be accessed on two opposite sides (Broadway and 4th Avenue), and the main intricate iron door entrance has friendly and efficient 24-hour door staff. There is a common area tranquil planted courtyard, and bike room. This well run boutique co-op has 45 units, and is pet friendly, with a live-in super-intendent. The building is centrally located downtown in the Village, near NYU, and great restaurants/bars, and moments from the Union Square Greenmarket, Whole Foods, Trader Joe's/Trader Joe's Pronto, and the new Astor Place Wegmans. Many subway lines converge nearby at the Union Square subway station.
$1,349,000
20 E 9th St Unit 2X New York, NY 10003
- Type:
- Apartment
- Sq.Ft.:
- 900
- Status:
- NEW LISTING
- Beds:
- 1
- Year built:
- 1964
- Baths:
- 1.00
- MLS#:
- COMP-157850767449974
ADDITIONAL INFORMATION
Bring your Architect and Designer to this original condition 1 bed/1 bath (junior 4) nestled in the heart of Greenwich Village within the prestigious and award-winning full service co-op, The Brevoort East. As you step inside, you'll be immediately greeted by a spacious living room and a striking wall of windows inviting an abundant of natural light, creating a bright and inviting atmosphere. These windows provide a scenic overlook of the building's gorgeous, colorful and serene planted garden set back off of 9th Street, ensuring a peaceful retreat from the bustling city. The living room's open layout flows seamlessly into a large, windowed alcove dining area. This versatile space is perfect for enjoying meals while soaking in the picturesque views of historic townhouses and stunning pre-war buildings that define the neighborhood's character. The dining alcove is spacious enough to be converted into a child's bedroom or a home office, offering flexibility to suit your needs. The kitchen, one of the largest in the building, has 2 entry points as well as access to 2 gas pipes on both sides allowing for several design options, including an open style kitchen. The oversized primary bedroom is a true sanctuary, offering ample space for relaxation and comfort. Large windows in the bedroom also overlook the tranquil setback garden, providing a sense of calm and privacy. This room can easily accommodate a king-sized bed along with additional furniture, making it a perfect retreat after a long day. The Brevoort East is a full-service, white glove building with a host of luxury amenities including a 24-hour doorman, concierge assistance, state-of-the-art gym, kid’s playroom, an onsite garage, additional storage, laundry room, bike room, onsite property manager, resident manager, and a beautifully landscaped and furnished roof deck with Wi-Fi. Located in the heart of Greenwich Village, with immediate access to the eclectic offerings of the West and East Village, Union Square, and Gramercy Park. With proximity to major subway lines, Whole Foods, Trader Joe's, Wegmans, and an array of world-class dining, nightlife, and shopping options, this pet-friendly co-op offers unparalleled convenience and sophistication in one of Manhattan's most coveted neighborhoods.
$1,495,000
70 E 10th St Unit 8N New York, NY 10003
- Type:
- Apartment
- Sq.Ft.:
- n/a
- Status:
- NEW LISTING
- Beds:
- 1
- Year built:
- 1960
- Baths:
- 1.00
- MLS#:
- COMP-158788139298657
ADDITIONAL INFORMATION
Step into this exceptional one-bedroom nestled within the coveted Stewart House in Greenwich Village. Boasting approximately 1,000 square feet, this rare offering features northern exposures, a generous entry foyer, a dedicated dining alcove, an expansive living room, and a king-sized bedroom. The kitchen is equipped with Caesarstone countertops, stainless steel appliances, and a wine refrigerator. The kitchen is an inviting eat-in space with island dining, seamlessly open to the living and dining area. Throughout the residence, elegant oak hardwood floors exude timeless charm, while the bathroom showcases a custom vanity complemented by Carrera countertops. Storage is aplenty with four closets, including three walk-ins. Stewart House offers a multitude of building amenities, including a full-time doorman, concierge service, live-in superintendent, children's playroom, bike storage, fitness center, and a parking garage offering direct access and exclusive resident discounts. Financing allowed up to 70%.
$5,950,000
33 5th Ave Unit 7AB New York, NY 10003
- Type:
- Apartment
- Sq.Ft.:
- n/a
- Status:
- NEW LISTING
- Beds:
- 3
- Year built:
- 1924
- Baths:
- 3.00
- MLS#:
- RPLU-33423023650
ADDITIONAL INFORMATION
Flooded with sunlight on the 7th Floor of 33 Fifth Avenue, this stunning corner prewar Gold Coast residence has been meticulously and beautifully renovated. There are three bedrooms and three windowed full bathrooms. Magnificently proportioned, there are high ceilings, oversized windows, custom millwork, and herringbone floors. The home has five-zone central air conditioning, radiant heat in all the bathrooms, and Lefroy Brooks fixtures and fittings. There are three rooms facing west overlooking Fifth Avenue with picturesque views of Greenwich Village. A formal entrance gallery leads to the spectacular great room that has four oversized windows facing west with charming views. The grand room is 24'4" by 20' and is ideally proportioned for both everyday living and sophisticated entertaining. There is a windowed gourmet eat-in kitchen with custom cabinetry, marble countertops and a breakfast bar providing a generous space for informal dining. The kitchen is equipped with top-of-the-line appliances including a Subzero refrigerator/freezer, Subzero wine refrigerator, Wolf six-burner range, Wolf oven, and Bosch dishwasher. There is a laundry area with Samsung washer and vented dryer. To the left of the great room tucked privately away from the other bedrooms is an exquisite primary suite. The bedroom faces west over Fifth Avenue and has three closets one of which is a dressing room. The lavish en-suite primary bathroom is clad in marble and has two sinks and a large glass-enclosed shower with a rain showerhead. On the other side of the great room opened through elegant French doors is the second bedroom which 18-feet long and is a corner room that faces west and north. It is currently being used as a library and has a built-in desk. There is a windowed hallway bathroom complete with marble floors and a deep-soaking bathtub. The third bedroom faces onto 10 th Street and has an enormous dressing room and a windowed en-suite bathroom with marble floors and a bathtub. Completing this glamorous home are three large hallway closets. The building allows 75% financing and there is a 2.5% flip tax paid by the purchaser. There is a capital assessment of $253.11 per month. 33 Fifth Avenue is an elegant prewar cooperative located in the Greenwich Village Historic District. Residents enjoy full-time doorman service, a live-in resident manager, a laundry room, and storage.
- Type:
- Apartment
- Sq.Ft.:
- 600
- Status:
- Active
- Beds:
- 1
- Year built:
- 1910
- Baths:
- 1.00
- MLS#:
- OLRS-719071
ADDITIONAL INFORMATION
Experience quintessential Greenwich Village living in this meticulously renovated one-bedroom with a home office and walk-in closet. It's the urban sanctuary you've been yearning for! Boasting a recent gut renovation, this duplex exudes newness throughout. Enjoy the glorious kitchen, adorned with chef-grade appliances and custom hardwood cabinets. The large island with abundant storage is perfect for hosting and culinary adventures. The layout features a seamless blend of comfort and functionality, highlighted by hardwood floors, recessed lighting, central heating, and updated AC units. Located in a boutique elevator Co-Op with solid financials and reasonable monthlies, this well-cared-for building offers an array of amenities, including a live-in super, laundry, video doorman and roof deck. Pets, guarantors, co-purchasers, and pied-a-terres are all welcome. Situated near more than a dozen train lines, you'll have access to all the city has to offer. Seize the opportunity to reside in the heart of Greenwich Village near iconic landmarks like NYU, Washington Square, and NoHo. Indulge in the rich culinary scene and luxury shopping options. Whole Foods, Trader Joe's, Wegman's and the historic Strand are just moments away. There is currently a monthly building assessment of $183 until 12/31/24. Call, text or message to schedule your showing today!
$10,850,000
15 Union Sq W Unit 8-B New York, NY 10003
- Type:
- Apartment
- Sq.Ft.:
- 2,795
- Status:
- Active
- Beds:
- 3
- Year built:
- 1870
- Baths:
- 4.00
- MLS#:
- OLRS-792816
ADDITIONAL INFORMATION
This exceptional 3-bedroom, 3.5-bathroom corner residence, Unit 8B, is a masterpiece of luxury living. The unit offers stunning North and East exposures, featuring a gas-burning fireplace and floor-to-ceiling glass panels. The grand foyer, adorned with a coved ceiling and limestone-paved gallery, creates an immediate dramatic effect, leading to the spectacular living and dining room with panoramic views overlooking Union Square Park. The custom-designed open kitchen boasts top-of-the-line appliances and is separated by a large marble-topped island with mahogany legs surrounding a stainless steel base. The spacious master bedroom includes a large walk-in closet and an en-suite, custom-designed, wide windowed master bath with a "wet room" featuring an artistic white onyx panel and separate shower. The double vanity with a pietra bedonia sandstone top, twin translucent glass sinks, and walls and floors clad in soothing gray/green granite enhance the luxurious feel. The exclusive line of kitchen and bathroom fixtures is manufactured by Sherle Wagner, adding a touch of luxury and sophistication to every unit. The second bedroom offers a large closet and a separate bathroom with a combination tub and shower, a Corian-topped, lime-rubbed oak vanity with nickel-plated custom fixtures, and travertine marble floors and walls with back-painted glass panels above. The third bedroom features a bathroom with a waterfall shower, alternating porcelain Xilo tile walls, and a lacquered vanity with a vessel sink. The mahogany-paneled powder room includes a stainless steel finished sink and toilet, and the laundry room is equipped with stainless steel washer and dryer. Once the storied headquarters of Tiffany & Co., 15 Union Square West was meticulously reimagined into a prestigious 36-unit boutique condominium with interiors and amenity spaces custom designed by renowned interior designer Vincent Wolf.. Nestled in a prime location, residents are treated to a suite of five-star amenities that enhance the luxurious living experience. These include round-the-clock services from a 24-hour doorman and concierge services provided by Luxury Attache´. The building also boasts a 50-foot lap pool, a hot tub, saunas, a massage room, and a state-of-the-art fitness center complete with a yoga studio.
$5,695,000
120 E 10th St New York, NY 10003
- Type:
- Townhouse
- Sq.Ft.:
- 3,920
- Status:
- Active
- Beds:
- 5
- Year built:
- 1920
- Baths:
- 6.00
- MLS#:
- OLRS-00030061475
ADDITIONAL INFORMATION
120 East 10th Street in Manhattan is a prime investment opportunity. It is currently in excellent condition and fully occupied with a strong rental income. This six-story townhouse features a laundry room, tenant storage, a garden, and a rooftop. Approved renovation plans, including designs and permits valued at $130,000, were done and can be transferred to the new owner, offering an option to transform the property into a luxury boutique dwelling. These upgrades could boost NOI by 52%. The current NOI is $314,000, which represents a $6,280,000 Value on a 5-CAP The projected NOI is $477,531, which represents a $9,550,000 Value on a 5-CAP • 100% free market • Gross 3800 sf • The Certificate of Occupancy (CO) is a four-family home. • Allows for residential -financing. • Clean Title and No Violations. • All Tenant leases included a 90-day termination clause.
IDX information is provided exclusively for consumers’ personal, non-commercial use, that it may not be used for any purpose other than to identify prospective properties consumers may be interested in purchasing, and that the data is deemed reliable but is not guaranteed accurate by the MLS. Per New York legal requirement, click here for the Standard Operating Procedures. Copyright 2024 Real Estate Board of New York. All rights reserved.
New York Real Estate
The median home value in New York, NY is $1,688,700. This is higher than the county median home value of $1,296,700. The national median home value is $219,700. The average price of homes sold in New York, NY is $1,688,700. Approximately 28.05% of New York homes are owned, compared to 57.84% rented, while 14.1% are vacant. New York real estate listings include condos, townhomes, and single family homes for sale. Commercial properties are also available. If you see a property you’re interested in, contact a New York real estate agent to arrange a tour today!
New York, New York 10003 has a population of 55,035. New York 10003 is less family-centric than the surrounding county with 24.25% of the households containing married families with children. The county average for households married with children is 25.5%.
The median household income in New York, New York 10003 is $104,441. The median household income for the surrounding county is $79,781 compared to the national median of $57,652. The median age of people living in New York 10003 is 32.6 years.
New York Weather
The average high temperature in July is 84.1 degrees, with an average low temperature in January of 26.9 degrees. The average rainfall is approximately 46.9 inches per year, with 25.8 inches of snow per year.
