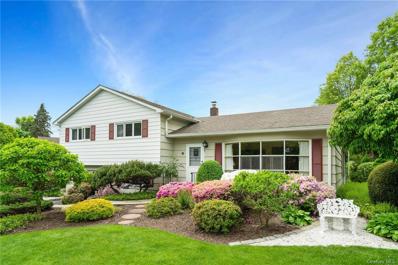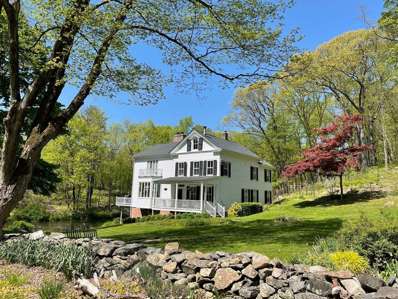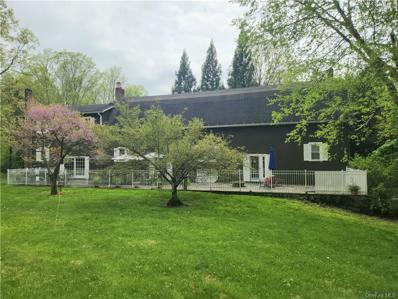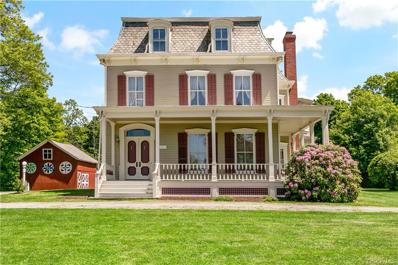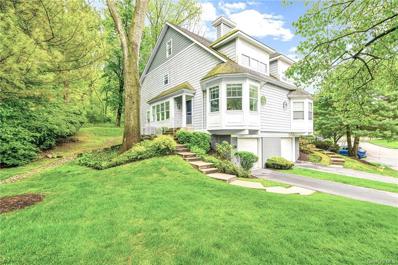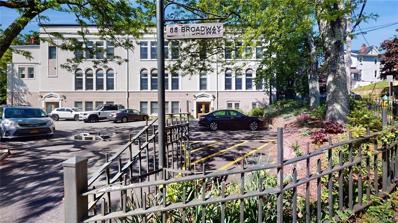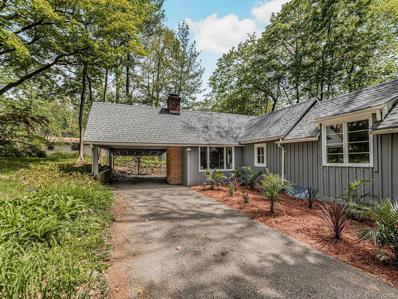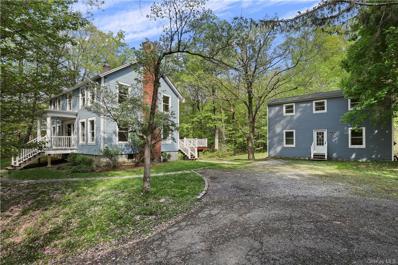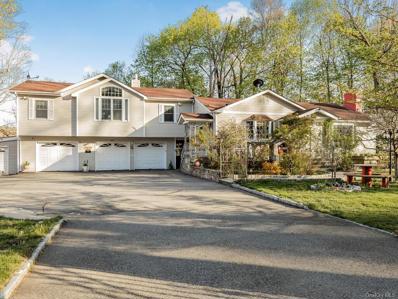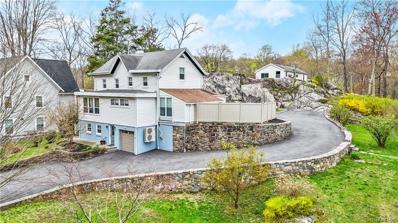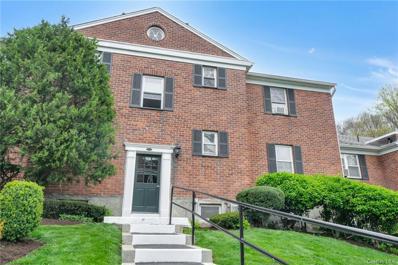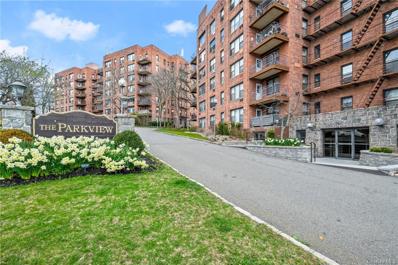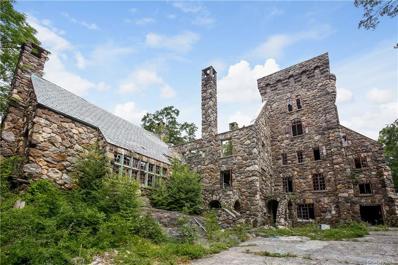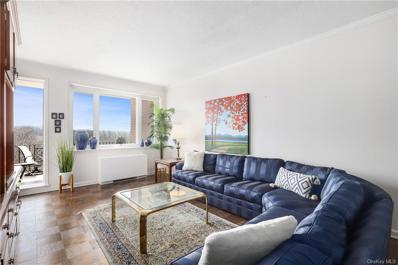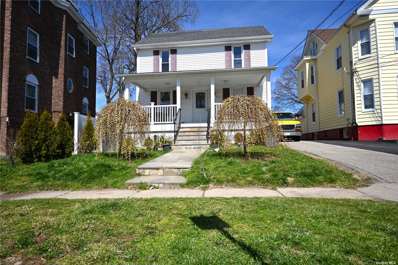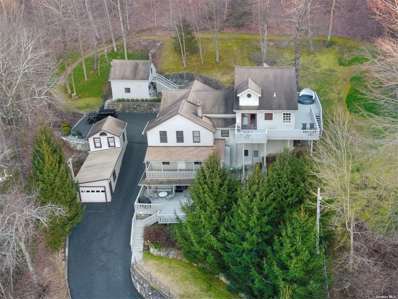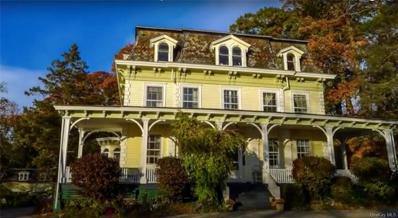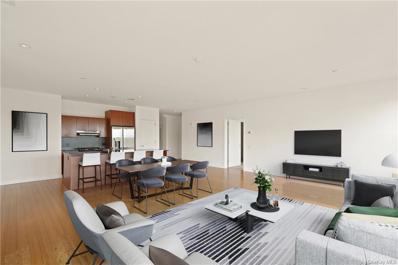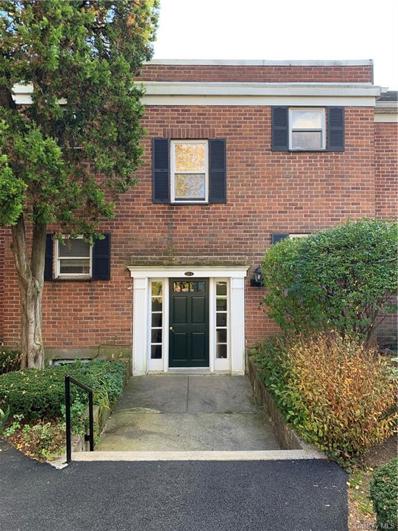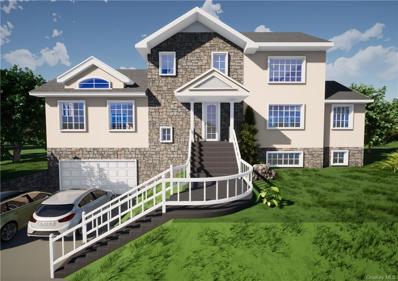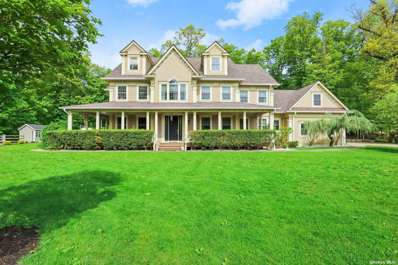Ossining NY Homes for Sale
$749,000
32 Ganung Dr Ossining, NY 10562
- Type:
- Single Family
- Sq.Ft.:
- 3,140
- Status:
- NEW LISTING
- Beds:
- 4
- Lot size:
- 0.37 Acres
- Year built:
- 1955
- Baths:
- 3.00
- MLS#:
- H6307569
ADDITIONAL INFORMATION
Welcome to this immaculately maintained split level home at 32 Ganung Drive! With four 4 spacious bedrooms, 2 full baths, and a half bath, along with ample living space and plenty of room to entertain including a living room, kitchen, dining room, family room, and a newly finished walk out basement, this home offers the perfect blend of comfort and functionality. Owned by one individual until now, its pristine condition and meticulously landscaped garden speak volumes about its care and attention to detail. Don't miss the chance to make this your forever home.
$1,593,000
55 Glendale Rd Ossining, NY 10562
- Type:
- Single Family
- Sq.Ft.:
- n/a
- Status:
- NEW LISTING
- Beds:
- 5
- Lot size:
- 12.97 Acres
- Year built:
- 1850
- Baths:
- 4.00
- MLS#:
- 3552648
ADDITIONAL INFORMATION
Welcome to 55 Glendale, a peaceful and private estate on 12.72 acres located in the Tea Town area of northern Westchester County, New York. This former Dunbarton property, that was originally a dairy farm, overflows with natural beauty and charm. Property features include perennial gardens, fruit trees, century-old stone walls, hiking trails, stream and spring fed pond. The home features 4 fireplaces, 2 wood burning stoves, 5 bedrooms, 3.5 baths, wide-plank hardwood floors, ductless air conditioning and 3-car garage. Accessibility to New York City via 6 minute drive to the Croton Harmon train station and 45 minute express train (Metro North Hudson Line) to Grand Central Terminal. Unique opportunity - R2A two acre minimum zoning may allow for additional building lots with potential subdivisions.
- Type:
- Single Family
- Sq.Ft.:
- 3,000
- Status:
- NEW LISTING
- Beds:
- 3
- Lot size:
- 1.85 Acres
- Year built:
- 1870
- Baths:
- 3.00
- MLS#:
- H6305596
ADDITIONAL INFORMATION
OK This home is WHAT YOU HAVE BEEN WAITING FOR- its sooo much larger than it looks from the outside. IT'S HARD TO SEE BECAUSE OF BEAUTIFUL GREENERY THE OWNERS HAVE PLANTED MANY YEARS AGO FOR EXTRA PRIVACY- ( Japanese Cyrtromaria ,little giants,River birches,Red Bud, Sephora and Cherry trees etc) THIS HOME JUST KEEPS ON GOING- Start in the Eat in Kitchen-There's an awesome center island where the whole family can stay or proceed into the amazing, over sized Dining Room and then retire into the living room right off the Dining Room. You could also choose to go into the media room or office (whichever you are in the mood for). The Master Bedroom is on the main level but far away from the other bedrooms so all will have the privacy they need. There is 1711 sq feet of unfinished basement- It just keeps going. The land is beautiful- 1.86 acres of open space. Sub Zero Double Door Refrigerator. Kenmore Elite Dual Stove
Open House:
Sunday, 5/19 1:00-3:00PM
- Type:
- Single Family
- Sq.Ft.:
- 3,339
- Status:
- NEW LISTING
- Beds:
- 6
- Lot size:
- 5.72 Acres
- Year built:
- 1872
- Baths:
- 2.00
- MLS#:
- H6203620
ADDITIONAL INFORMATION
Majestic & historic Victorian home set back on gorgeous 5.7 acres with Hudson River views from the upper levels & roof (3rd floor has roof access through staircase-but do NOT go up to Roof). Drive through the stone pillars onto the circular driveway to the main entrance. Relax on your wrap around front porch or sit out on your covered rear porch and admire your expansive grounds. Tremendous opportunity to own this unique property. Use your vision to restore and enhance the special features throughout, such as period moldings, archways, wide plank floors, plaster walls, high ceilings & ceiling medallions, window seats, built-ins, etc. Much of the house has been freshly painted. With 6 Bedrooms, plus an office, there is room for everyone. There are hidden spaces and deep closets throughout the house. Recent improvements include: Hot Water Heater 2022; New boiler 2013; Septic cleaned Aug. 2023; One working fireplace in LR plus a working wood burning stove in the Breakfast Room/Sunroom. Other FPLs are decorative. Stone & Brick foundation. Cellar access from basement stairs & also from outside Bilco doors. Please read the 16-page property history attached for historical details about this special home, and the updates made pre-1961 and in the 1960s and 1970s after the current owners took occupancy. Separate Barn "as is" with two sections: Front Barn room has workshop, electricity and a loft; rear Barn room used for storage. Property priced to reflect condition. Being sold "as is."
$675,000
8 Pond View Ln Ossining, NY 10562
Open House:
Sunday, 5/19 2:00-4:00PM
- Type:
- Condo
- Sq.Ft.:
- 1,623
- Status:
- NEW LISTING
- Beds:
- 2
- Lot size:
- 0.01 Acres
- Year built:
- 1996
- Baths:
- 3.00
- MLS#:
- H6303574
- Subdivision:
- Mystic Pointe
ADDITIONAL INFORMATION
Absolutely stunning Mystic Pointe townhouse. Located at the end of a cul-de-sac, this sunny condo has it all: gorgeous updates, lots of private spaces and plenty of room for all your different needs; open concept living room and dining room, eat-in-kitchen, two bedrooms with their own bathrooms, a third floor loft which can be used as a home office, a fantastic family room in the basement and a private deck. Other features include hardwood floors, gas fireplace, vaulted ceilings in the bedrooms and loft and private, wooded views. Mystic Pointe is a gated, luxury condo complex that offers a pool, playground, tennis/pickle ball court, nature trail and a clubhouse that has a fitness center and community rooms with a kitchen that can be rented for private parties. Mystic Pointe also pays for your commuter transportation to, or parking at, the Croton train station.
Open House:
Saturday, 5/18 12:00-2:00PM
- Type:
- Condo
- Sq.Ft.:
- 1,025
- Status:
- Active
- Beds:
- 2
- Year built:
- 1820
- Baths:
- 2.00
- MLS#:
- H6305729
- Subdivision:
- 88 Broadway
ADDITIONAL INFORMATION
Where Excellence and Convenience Meet ...Luxury 2 Large Bedrooms, Primary Bedroom En-suite, Open Concept Kitchen with all updated appliances which opens into a spacious living room and separate dining area. NO SHOWINGS UNTIL 5/18
$600,000
71 Pine Ave Ossining, NY 10562
Open House:
Saturday, 5/18 1:00-3:00PM
- Type:
- Single Family
- Sq.Ft.:
- 1,598
- Status:
- Active
- Beds:
- 3
- Lot size:
- 0.63 Acres
- Year built:
- 1920
- Baths:
- 2.00
- MLS#:
- H6305348
ADDITIONAL INFORMATION
Welcome to 71 Pine Avenue, a modern gem nestled in the heart of Ossining, NY. This charming home boasts 3 bedrooms, 1.5 bathrooms, and a spacious 1,598 square feet of living space. Situated on a generous corner lot spanning 27,443 square feet, this property offers ample outdoor space for relaxation and entertainment. Step inside to discover a thoughtfully designed interior featuring baseboard heating for cozy comfort during the colder months. The main level hosts a welcoming living area with a fireplace, creating a warm and inviting ambiance. A well-appointed kitchen and dining area flow seamlessly, offering the perfect setting for culinary creations and gatherings. The upper level is home to the 3 bedrooms, each providing a tranquil retreat for rest and relaxation. A 1.5 bathroom with modern amenities completes this level. Additionally, basement, ideal for storage or potential expansion, and a carport for hassle-free parking. Outside, a charming porch provides an ideal spot to enjoy your morning coffee or unwind after a long day. The expansive driveway ensures ample parking space for residents and guests alike. Conveniently located in a desirable neighborhood, this home offers a perfect blend of modern comforts and timeless charm. Don't miss the opportunity to make 71 Pine Avenue your own and experience the epitome of modern living in Ossining. Over sized property with possibility of subdividing. Schedule your showing today!
$725,000
376 Illington Rd Ossining, NY 10562
Open House:
Saturday, 5/18 12:00-2:00PM
- Type:
- Single Family
- Sq.Ft.:
- 2,200
- Status:
- Active
- Beds:
- 3
- Lot size:
- 0.6 Acres
- Year built:
- 1929
- Baths:
- 3.00
- MLS#:
- H6303141
ADDITIONAL INFORMATION
Lovely renovated Farm House Colonial with Bonus Artist Studio in Yorktown School District. Two Houses for the price of one! A perfect blend of old and new, fully renovated in the mid-2010s with high-end finishes while retaining much of the charm of the original house. In the main house, a perfectly laid-out entry foyer leads to a formal dining room, wrapping center staircase, and a large formal living room with a wood-burning fireplace and a wall of windows with walk-out doors leading to a large side deck. The Kitchen boasts Viking, Miele, and Subzero built-in appliances including a 3 Package Miele Oven, Convection Oven, and Microwave. Miele electric stove top, vented range hood, built-in fryer, and trash compactor. Upstairs the grand En-Suite Primary bedroom was finished with vaulted ceilings, a walk-out balcony, a large walk-in closet with built-ins, and a fabulous vaulted ceiling 5 Fixture primary marble bathroom with double sinks, vanity counter, ceiling-mounted shower head, and oversized jacuzzi bathtub. In the main house, there is FIOS Highspeed internet, it is pre-wired with speakers for a sound system. Recently installed water heater and HVAC all in good working order. Both structures have recent roofs and updated windows throughout. Recently installed septic and well. Hardiplank siding and Anderson Windows/ The Cottage/Studio has its own electric meter and basement. Separate 1 Car Garage
- Type:
- Single Family
- Sq.Ft.:
- 3,000
- Status:
- Active
- Beds:
- 4
- Lot size:
- 0.61 Acres
- Year built:
- 1959
- Baths:
- 3.00
- MLS#:
- H6304253
ADDITIONAL INFORMATION
STUNNING, Georgous, Elegant, remarkable, a few words that don't even begin to scratch the service to describe this property. Your Ossining NY, Westchester County Oasis awaits at 120 Morningside Drive. A Spacious 4 Bedroom 3 Bathroom Home on over half an acre you will surely want to host in. No expense has been spared on this Home, whether its been on the costumed built bar in the basement, to the Brick Oven in the yard, the In-ground pool, massive grape vine, state of the art sprinkler system, generator, propane tank, 2 custom fountains with living koi-fish, etc. Staycations will become the Norm here as it will feel like you're living in a mini-resort. It's not everyday where you have a garage where you can build your Dream-car, make your own wine, or make a meal, say it with me, UNIQUE. This property is really a "SEE TO BELIEVE", Schedule a showing today!
- Type:
- Single Family
- Sq.Ft.:
- 2,754
- Status:
- Active
- Beds:
- 5
- Lot size:
- 2.1 Acres
- Year built:
- 1855
- Baths:
- 3.00
- MLS#:
- H6302247
ADDITIONAL INFORMATION
Vintage country estate set on over two picturesque acres including a separate guest cottage awaits its new owners. 49 Spring Valley offers the perfect balance of peace and quiet in a location close to all the modern creature comforts you seek. Step inside the main house's freshly-painted entry hall and admire the gleaming flooring. The gourmet kitchen is the heart of the home, featuring granite counters, 42" cabinets, stainless-steel appliances and soothing radiant-heated floors. Attractive open floor plan has sun-drenched living room with multiple exposures and spacious dining room off the kitchen, making entertaining a pleasure for you and your guests. Family room down the hall gives you plenty of storage with its wall of closets. Hall bathroom with heated floors and laundry are conveniently located on the first floor. The spacious primary bedroom upstairs has an indispensable walk-in closet. Two additional bedrooms and a second bathroom with heated floors complete the second-floor layout. Versatile recreation room on the lower level is an ideal space for all ages and comes with its own entrance, large foyer and ample storage. Looking for multi-generational living or a cozy hideaway for frequent guests? Guest cottage is the ideal setup you've been looking for. Kitchen boasts crisp white cabinetry, quartz countertops, pantry and new flooring. Open-concept living has the dining room extending into the living room with a walk-in closet for storage. Light-filled primary bedroom has a double wide closet and two exposures. Another bedroom and hall bathroom complete the top floor. Lower level has additional storage, laundry and a large garage. The cottage could easily become an office, artist studio, gym or whatever suits your fancy. With all these great amenities you may never want to leave, but if you do, you have so much close by - Croton Harmon Metro-North station is a five-minute drive and Cedar Lane Town Park and the Ossining Dog Park are just down the street. Downtown Croton and Ossining are just steps away, giving you multiple options for restaurants, shopping, gyms, green spaces, bike trails and more. Don't be late for a chance to own a private country estate!
- Type:
- Co-Op
- Sq.Ft.:
- 750
- Status:
- Active
- Beds:
- 1
- Year built:
- 1962
- Baths:
- 1.00
- MLS#:
- H6301387
- Subdivision:
- Highland Terrace
ADDITIONAL INFORMATION
Welcome to 127 S Highland Ave, Ossining, NY a charming 1-bed, 1-bath Co-op nestled within a serene garden-style complex. This inviting residence offers more than just a beautiful home. With assigned parking, a community pool, basketball court, scenic trails, and a convenient laundry room in the building, every aspect of convenience is covered. But what truly sets this location apart is its proximity to transportation options. Whether you prefer a quick drive just 40 minutes to the vibrant heart of the city or the convenience of the nearby train station, commuting is a breeze. Hop on the train for a direct ride to Grand Central, perfect for those who appreciate city living with suburban tranquility. Experience the perfect blend of comfort, convenience, and connectivity at this charming Co-op
- Type:
- Co-Op
- Sq.Ft.:
- 900
- Status:
- Active
- Beds:
- 2
- Year built:
- 1964
- Baths:
- 1.00
- MLS#:
- H6300160
- Subdivision:
- The Parkview
ADDITIONAL INFORMATION
Welcome home to The Parkview, where luxury meets convenience in this 2-bedroom co-op nestled perfectly on the 3rd floor. Experience the epitome of modern living, seamlessly blending comfort and functionality for both entertaining and daily indulgence. In the heart of the home, a chic open living and dining area awaits, exuding an inviting ambiance for gatherings or peaceful moments alike. The sleek, contemporary kitchen boasts stainless steel appliances, pristine quartz countertops, and soft-close cabinets, elevating your culinary experiences to to new heights. There are gleaming hardwoods (as shown) and bright natural light throughout! Across the road, is Nelson Park for your enjoyable walks and the amenities don't stop there! Enjoy the Parkview community pool featuring a cabana area and an exercise room (at an additional fee) with 24hr access. Don't let this opportunity pass you by seize the chance to make The Parkview your new home, sweet home! [Board Approval Required: Minimum 10% Down Payment, 700+ Credit Score, Maximum 35% Debt-to-Income Ratio]
$1,950,000
22 Allapartus Rd Ossining, NY 10562
- Type:
- Single Family
- Sq.Ft.:
- 4,850
- Status:
- Active
- Beds:
- 4
- Lot size:
- 22.75 Acres
- Year built:
- 1927
- Baths:
- 4.00
- MLS#:
- H6297365
ADDITIONAL INFORMATION
DO NOT ACCESS THIS PROPERTY, THERE ARE SURVEILLANCE CAMERAS,OWNERS WILL CALL THE POLICE. Castle was built in 1927 by David T. Abercrombie and was inspired by his Architect wife's vision. It is set on 26.5 acres. The castle, which is in need of total renovation, consists of 2/3 stories of living space and has remaining features such as open patio with fireplace and cast iron spiral staircase leading to the tower. The land surrounding the castle can be used as a serene private estate or possibly developed. The castle and barn will need to be renovated they are in complete ruins. Property has 2 structures 1/ original stone mansion and 1/barn both uninhabitable. There are 2 plots of land,zoned 2 acres- single family home. The entrance is on 22 Allapartus rd or 249 Croton Dam rd.
- Type:
- Co-Op
- Sq.Ft.:
- 1,580
- Status:
- Active
- Beds:
- 2
- Lot size:
- 12.7 Acres
- Year built:
- 1970
- Baths:
- 2.00
- MLS#:
- H6293177
- Subdivision:
- Scarborough Manor
ADDITIONAL INFORMATION
Welcome to Scarborough Manor, A Co-Op That Offers The Perfect Balance Of Tranquility And Convenience. This Fifth-Floor Beauty Offers A Rare Opportunity To Reside In A Serene And Sophisticated Setting Along The Majestic Hudson River With Luxurious Amenities. A Two Bedroom Two Bath Unit That Has Cathedral Ceilings, Oversized Rooms, Tons Of Closet Space And A Huge Primary Suite!! A Seamless Flow From The Living Space To The Dining Area, This Home Is Ideal For Hosting Intimate Gatherings Or Enjoying Quiet Evenings In. The Spacious Living Area Features Ample Natural Light, Creating An Inviting Ambiance For Relaxation And Entertainment. 24 Hour Gated Community With A Gorgeous Clubhouse, Heated Pool, Gym, Billiard Room, Ping Pong All Included In The Monthly Maintenance. Exterior Windows Cleaned Twice A Year. Whole Building Generator Energy Conscious Solar Panels To Lower Electric Costs Super Convenient To Shops This Is A Dream Come True! Enjoy Easy Access To Waterfront Parks, Trendy Restaurants, And Vibrant Cultural Attractions, All Within Reach Of Your New Home. Don't Miss Your Chance To Experience The Ultimate In Waterfront Living. Schedule Your Private Showing Today And Discover The Unparalleled Charm And Elegance Of This Hudson River Co-Op. Your Dream Home Awaits!
$399,000
1 Agate Ave Ossining, NY 10562
- Type:
- Single Family
- Sq.Ft.:
- 960
- Status:
- Active
- Beds:
- 2
- Lot size:
- 0.16 Acres
- Year built:
- 1897
- Baths:
- 1.00
- MLS#:
- 3536909
ADDITIONAL INFORMATION
Westchester welcomes you to your new home sweet home! One family house for a first-time homebuyer or those who are seeking a serene retreat! Sitting on a 30x160 lot, an inviting front porch welcomes you to this colonial, well maintained frame house, step inside to discover 2 bedrooms, full bathroom, plus one car garage. Imagine sipping your morning coffee on the front porch, hosting barbecues in the backyard, and creating cherished memories with family and friends in every corner of this home. Prime location! Close to Arcadian Shopping Center, schools and Nelson Park!
$1,649,000
50 Spring Valley Rd Ossining, NY 10562
- Type:
- Single Family
- Sq.Ft.:
- 3,902
- Status:
- Active
- Beds:
- 3
- Lot size:
- 2.9 Acres
- Year built:
- 1897
- Baths:
- 5.00
- MLS#:
- 3530134
ADDITIONAL INFORMATION
Step into the realm of versatile real estate opportunities with this exceptional multi-dwelling property in the coveted Teatown Reservation area of New Castle! Seamlessly intertwining homeowner and investor dreams, this unique compound offers unparalleled opportunity and rich history. The centerpiece is a striking contemporary home spanning nearly 4,000 square feet, meticulously renovated in 2003. Featuring 3 bedrooms, 5 bathrooms, radiant floor heat throughout, and a host of versatile spaces including a home office and remarkable great room once a renowned recording studio hosting some of the greatest musicians of their time - now transformed into a lavish, soundproofed, private home theater for unparalleled entertainment. Each of the 3-levels offer its own private outdoor terrace, including a wraparound off the primary suite, enhancing the connection to the serene surroundings.The one-car detached garage offers abundant storage space and potential for conversion into a fitness room or recreational area. Complementing the main house are two detached additional dwellings, currently generating income. One, adjacent to the main residence, presents a two-level layout with 1 bedroom, 1 full bath, and a full kitchen. The second, over 120 yards down the road, offers 2 bedrooms, 1 full bath, a full kitchen, and a finished basement, totaling over 2,200 square feet, with its own private parking. Sitting on nearly 3 acres of tranquil landscape bordering a state park with exclusive walking trails, this distinctive home blends country living with contemporary comforts. Don't miss this incredible opportunity to acquire your dream villa while simultaneously owning income-producing investment properties-a rare gem in the Westchester market!
$1,050,000
6 N Water St Ossining, NY 10562
- Type:
- Single Family
- Sq.Ft.:
- 6,702
- Status:
- Active
- Beds:
- 6
- Lot size:
- 2.82 Acres
- Year built:
- 1812
- Baths:
- 2.00
- MLS#:
- H6287988
ADDITIONAL INFORMATION
Welcome to "BOXWOOD HOUSE". This Historic home boasts of unobstructed views of the Hudson River. There is a separated carriage house with a 2 car garage and a studio above. Work from home in the most tranquil location in Westchester. Short walk to the metro north. Watch the ships pass and just enjoy this wonderful property. Almost 3 Acres of private property. 11 Fireplaces.. High Ceilings... Sun Drenched sunrises and sunsets...Wrap around front porch. A must see with unlimited potential.. A true home to showoff and entertain.
- Type:
- Condo
- Sq.Ft.:
- 1,529
- Status:
- Active
- Beds:
- 1
- Lot size:
- 0.01 Acres
- Year built:
- 2010
- Baths:
- 1.00
- MLS#:
- H6281881
- Subdivision:
- Orchid Condominiums
ADDITIONAL INFORMATION
Bright and spacious 1 bed/1 bath + den/office apartment w/ 9' ceilings and open floor plan. Oversized Primary bedroom w/ walk in closet and bath w/ walk in glass shower and spa tub. Sleek and modern finishes throughout. The Orchid is an elevator building w/ 26 luxury condo units, fitness center and private parking. Walk to Metro North for easy NYC commute. Close to Sing Sing Kill Brewery, Farmer's Market, First Village Coffee, Post Office, Schools, Hudson River waterfront, restaurants & more. Taxes w/ STAR $4533.
- Type:
- Co-Op
- Sq.Ft.:
- 750
- Status:
- Active
- Beds:
- 1
- Year built:
- 1962
- Baths:
- 1.00
- MLS#:
- H6277966
- Subdivision:
- Highland Terrace
ADDITIONAL INFORMATION
BACK ON THE MARKET, FULLY AVAILABLE! Ground floor unit. This unit features an entry foyer/dining area, master bedroom, spacious living room, kitchen and hall bath. There is a beautifully redone inground pool on site. Storage. Common laundry area. Perfect commuter location, close to Ossining and Scarborough train stations, as well as shopping, restaurants parks and much more. Great location and value. This unit won't last long, make it yours.
$790,000
3 Sherman Pl Ossining, NY 10562
- Type:
- Single Family
- Sq.Ft.:
- 2,300
- Status:
- Active
- Beds:
- 4
- Lot size:
- 0.19 Acres
- Year built:
- 2024
- Baths:
- 3.00
- MLS#:
- H6275963
- Subdivision:
- Sherman Place Dev
ADDITIONAL INFORMATION
Beautiful new construction nestled in the heart of the Village of Ossining, seamlessly blends modern living with the charm of a walkable neighborhood. This brand-new 4-bedroom, 2.5-bathroom home is conveniently located near all transportation options and just minutes from Metro North, truly encapsulating the spirit of Rivertown living. Carefully designed to provide the utmost in comfort and style, the first floor reveals a spacious open kitchen with a center island, granite countertops, and a pantry to meet all your culinary needs. The family room boasts a vaulted ceiling, welcoming an abundance of natural light and a sliding glass door leading to the deck, perfect for outdoor gatherings. A conveniently located powder room caters to guests, and an exceptionally large primary bedroom offers a spa-like ensuite bathroom for a daily touch of luxury. As you ascend to the second floor, you'll find a well-appointed hall bathroom and three spacious bedrooms, each designed with comfort and tranquility in mind. The appeal of wood floors throughout and the natural light that bathes every living space create an inviting atmosphere. The basement is a walk-out and hosts a laundry room, a versatile Rec Room with many potential uses, and a utilities room. The exterior of this property is a harmonious blend of stone, stucco, and hardiplank, creating an elegant and durable finish. An attached two-car garage and a driveway cater to your parking needs. Construction is currently in progress, offering the opportunity for customization. Taxes are estimated.
$2,100,000
1358 Kitchawan Rd Ossining, NY 10562
- Type:
- Single Family
- Sq.Ft.:
- n/a
- Status:
- Active
- Beds:
- 6
- Lot size:
- 3.39 Acres
- Year built:
- 2004
- Baths:
- 8.00
- MLS#:
- 3479309
ADDITIONAL INFORMATION
Amazing 6 bedroom 7 1/2 bath colonial features a dramatic formal entry, gorgeous crown, detailed hardwood floors, trey ceilings as well as French doors to a wrap around front porch. Very nice sized bedrooms, spacious primary bedroom with extra large primary bathroom. Chefs kitchen with center island with an open floor plan to the great room with fireplace. Featuring; Living room, formal dining and office, plenty of sitting rooms and extra bonus rooms in the house. CAC, Security system, Central Vacuuming, private gated entrance, 3 car attached garage, beautifully finished basement with plenty of space. Private patio with outdoor kitchen, large in ground pool, hot tub overlooking property. Just under 4 acres of property that leads to hiking trails. This house is a true gem, too much to list a must see.

The data relating to real estate for sale on this web site comes in part from the Broker Reciprocity Program of OneKey MLS, Inc. The source of the displayed data is either the property owner or public record provided by non-governmental third parties. It is believed to be reliable but not guaranteed. This information is provided exclusively for consumers’ personal, non-commercial use. Per New York legal requirement, click here for the Standard Operating Procedures. Copyright 2024, OneKey MLS, Inc. All Rights Reserved.
Ossining Real Estate
The median home value in Ossining, NY is $540,000. This is lower than the county median home value of $630,700. The national median home value is $219,700. The average price of homes sold in Ossining, NY is $540,000. Approximately 57.95% of Ossining homes are owned, compared to 35.75% rented, while 6.31% are vacant. Ossining real estate listings include condos, townhomes, and single family homes for sale. Commercial properties are also available. If you see a property you’re interested in, contact a Ossining real estate agent to arrange a tour today!
Ossining, New York has a population of 38,257. Ossining is more family-centric than the surrounding county with 37.28% of the households containing married families with children. The county average for households married with children is 35.41%.
The median household income in Ossining, New York is $82,645. The median household income for the surrounding county is $89,968 compared to the national median of $57,652. The median age of people living in Ossining is 39.6 years.
Ossining Weather
The average high temperature in July is 82.1 degrees, with an average low temperature in January of 18.7 degrees. The average rainfall is approximately 50 inches per year, with 39.2 inches of snow per year.
