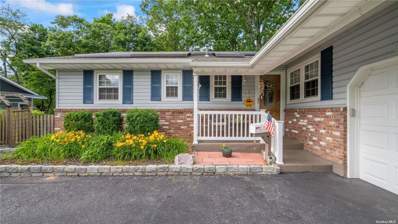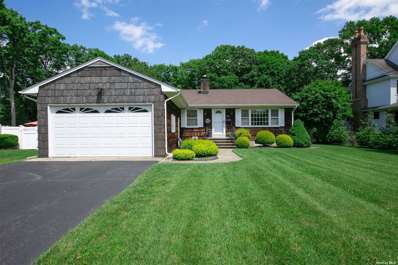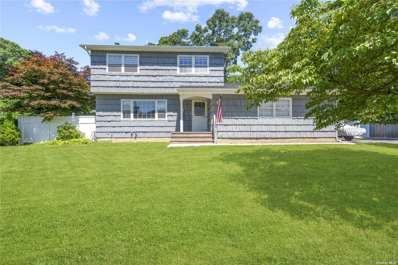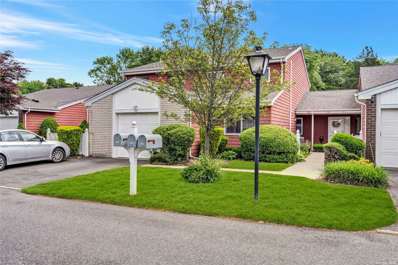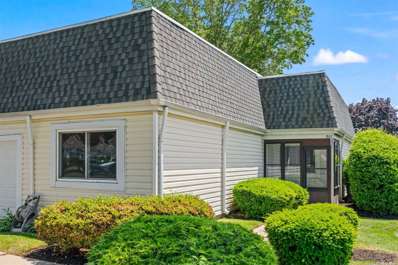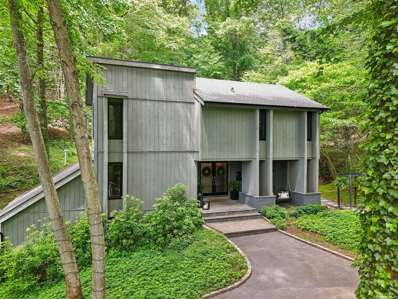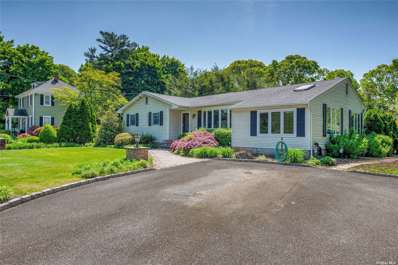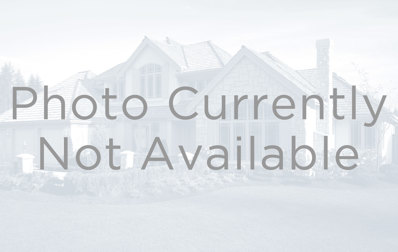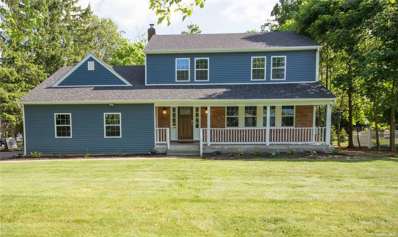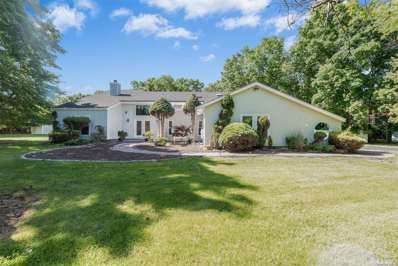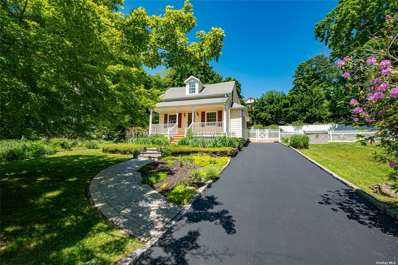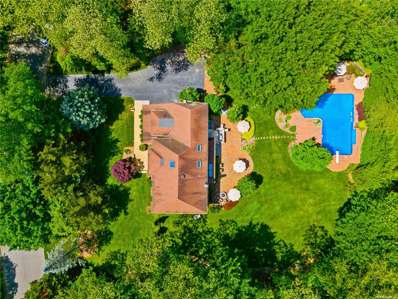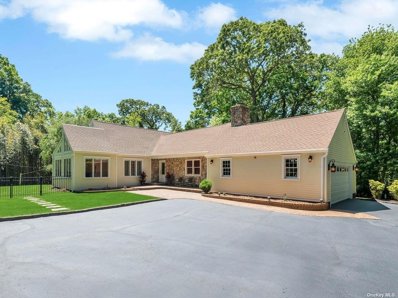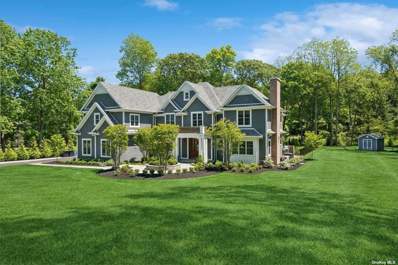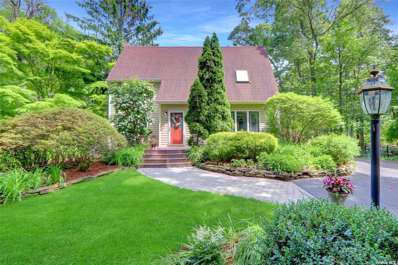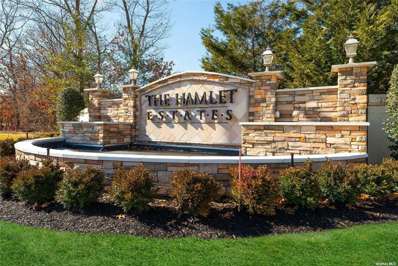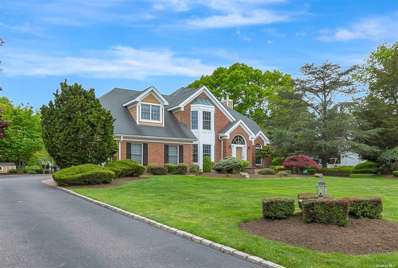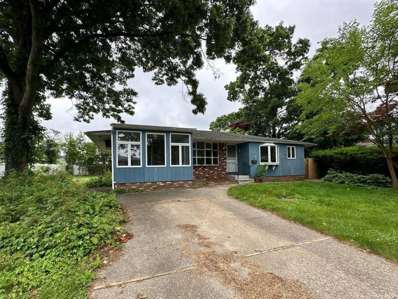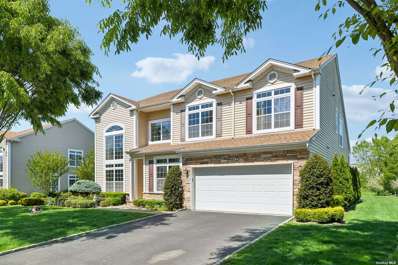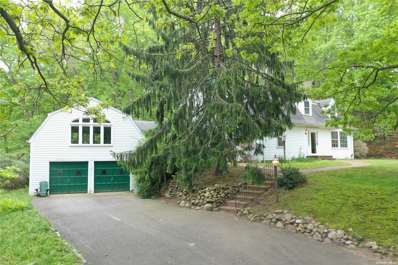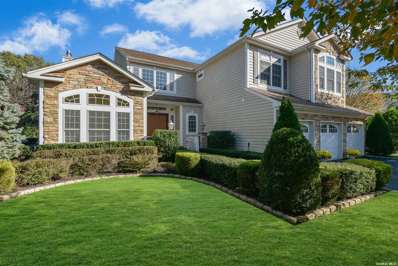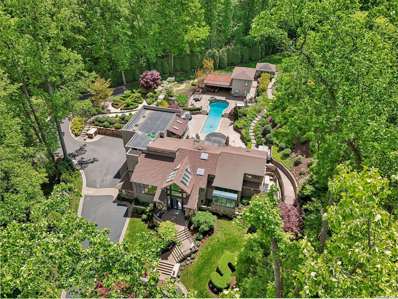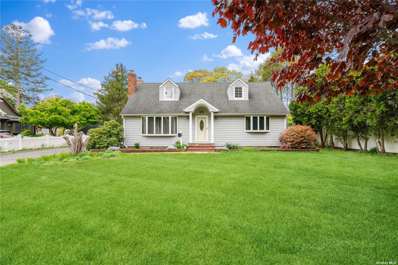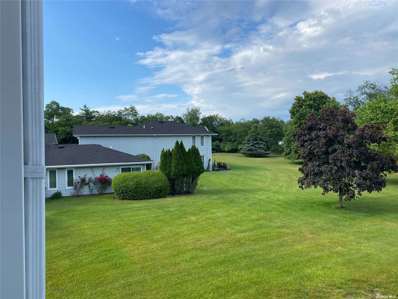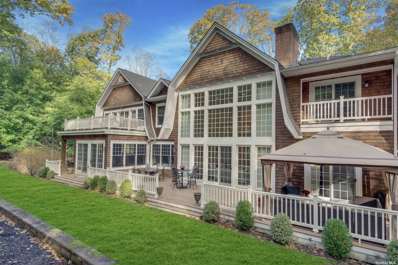Saint James NY Homes for Sale
$799,000
15 Camelot Ln Saint James, NY 11780
Open House:
Friday, 6/21 5:00-7:00PM
- Type:
- Single Family
- Sq.Ft.:
- n/a
- Status:
- NEW LISTING
- Beds:
- 3
- Lot size:
- 0.23 Acres
- Year built:
- 1966
- Baths:
- 2.00
- MLS#:
- 3558850
ADDITIONAL INFORMATION
Location, location, location! This meticulously maintained ranch home boasts excellent curb appeal and a well-designed layout. The kitchen seamlessly flows into the dining room and living room, creating an open and inviting space. Step out onto the back deck, which overlooks a spacious fenced-in property, perfect for outdoor activities and relaxation. Featuring three bedrooms and two full bathrooms, this ranch offers ample space for comfortable living. The kitchen is equipped with elegant granite countertops and modern stainless steel appliances, adding a touch of sophistication to the home. Hardwood floors throughout and a five zone in-ground sprinkler system. Additionally, the full finished basement is fitted with plumbing, providing endless possibilities for customization and expansion.
$679,000
231 Cambon Ave Saint James, NY 11780
- Type:
- Single Family
- Sq.Ft.:
- n/a
- Status:
- NEW LISTING
- Beds:
- 3
- Lot size:
- 0.94 Acres
- Year built:
- 1963
- Baths:
- 2.00
- MLS#:
- 3558884
ADDITIONAL INFORMATION
This custom-built ranch, set on nearly an acre, has spacious primary spaces and bedrooms in the desirable heart of Saint James. The home showcases hardwood floors throughout, complemented by a new roof, updated central air conditioning, a conversion to natural gas heating, and updated electrical panel. The backyard offers a serene, park-like setting with a lush lawn. The property includes a two-car garage and a full basement for ample storage. Near by is the local shopping district, fine dining, public transport, beaches, and Stony Brook University and Medical Center. Smithtown Schools
- Type:
- Single Family
- Sq.Ft.:
- n/a
- Status:
- NEW LISTING
- Beds:
- 3
- Lot size:
- 0.23 Acres
- Year built:
- 1967
- Baths:
- 3.00
- MLS#:
- 3558543
ADDITIONAL INFORMATION
Home Sweet Home! Welcome to this 3 bedroom, 2 full/1 half bath colonial located on a great block in St. James. Come see all this great home has to offer from hardwood floors to cozy den with fireplace, 2 new full baths and more. The primary bathroom has its own bathroom. First floor dining room was converted into an office, perfect for anyone who works from home, or use as a guest room. If you don't need either of those options, the room can easily be converted back into a dining room. New paver walkway, new concrete patio, new driveway with belgium block border and very young roof. There is gas in the street. Don't wait. Come see this house, visualize adding your personal touches and call it home.
- Type:
- Condo
- Sq.Ft.:
- n/a
- Status:
- NEW LISTING
- Beds:
- 3
- Lot size:
- 0.01 Acres
- Year built:
- 1982
- Baths:
- 3.00
- MLS#:
- 3558494
- Subdivision:
- Fairfield
ADDITIONAL INFORMATION
Beautiful Large Model Condo with Master Bedroom on 1st Floor, Many Updates Thru Out Unit
- Type:
- Condo
- Sq.Ft.:
- n/a
- Status:
- Active
- Beds:
- 2
- Lot size:
- 0.01 Acres
- Year built:
- 1977
- Baths:
- 2.00
- MLS#:
- 3557076
- Subdivision:
- Fairfield @ St. James
ADDITIONAL INFORMATION
Beautiful recently remodeled One-Level Living in Fairfield @ St. James! Enjoy the convenience of ranch-style living in this beautifully updated property. Step through the entry mudroom and into the foyer, complete with a coat closet and a powder room for guests. The spacious living room features sliders open to a private patio, perfect for relaxing or entertaining. The eat-in kitchen offers ample space for dining, and the adjacent laundry area adds to the home's practicality. The second bedroom can easily serve as an office or den, providing flexibility to suit your needs. Retreat to the spacious primary bedroom, which boasts multiple closets, a vanity area, and a full bathroom. Fairfield @ St. James offers an array of community amenities, including a clubhouse, tennis courts, two outdoor pools, a fitness center, and an indoor pool. Residents can also access meeting rooms, a library, billiards, an outdoor patio, and scenic park-like grounds with a gazebo and a picturesque pond. Additionally, the community provides a bus service for added convenience. Located in a great area, this home offers both comfort and an active lifestyle. Don't miss out on this exceptional opportunity!
$1,199,000
41 Quail Path Saint James, NY 11780
- Type:
- Single Family
- Sq.Ft.:
- n/a
- Status:
- Active
- Beds:
- 5
- Lot size:
- 2.01 Acres
- Year built:
- 1977
- Baths:
- 4.00
- MLS#:
- 3557212
ADDITIONAL INFORMATION
Experience the perfect blend of nature and tranquility. This beautifully renovated five-bedroom, 3.5-bathroom home is nestled in a serene, private cul-de-sac within the peaceful private Village of Nissequogue. This gorgeous property is more than a home; it's a true retreat for those who cherish privacy and love nature. Step inside to discover a designer-decorated interior with an open, flowing floor plan that speaks of elegance and comfort. The gorgeous living room with its vaulted ceilings and a striking two-story wood-burning fireplace is simply captivating. Newly updated floor-to-ceiling Marvin windows not only enhance the aesthetic appeal but also flood the space with natural light and frame the picturesque outdoors. The eat-in kitchen is equipped with white cabinetry, gas cooking, white quartz countertops, and high-quality appliances, making it a joy for any home chef. The first-floor office provides the perfect workspace, while the spacious primary bedroom suite is a true sanctuary, featuring walls of new Marvin sliders, vaulted ceilings, a walk in closet, and a private balcony overlooking the lush surroundings, ideal for morning coffee or evening relaxation. Each of the additional four bedrooms is generously sized, ensuring comfort for everyone. Added conveniences include a full basement with a guest area and bathroom, a two-car garage. Recent updates to the home include central air conditioning, heating, roof, Marvin windows, appliances, stone walls and more, ensuring a move-in ready experience. Step outside to discover a beautifully landscaped 2 acre setting with a new paver patio, entertainment deck, and hot tub-ideal for hosting gatherings or simply enjoying the tranquility of nature and your surroundings. Located just minutes from Long Island Sound beaches, marina, the Nissequogue River, and close to essentials like grocery stores and schools, this home promises a lifestyle of comfort and convenience in a picturesque setting. Your private oasis awaits.
- Type:
- Single Family
- Sq.Ft.:
- n/a
- Status:
- Active
- Beds:
- 3
- Lot size:
- 0.56 Acres
- Year built:
- 1973
- Baths:
- 1.00
- MLS#:
- 3556693
ADDITIONAL INFORMATION
Wait until you See This Amazing 3 Bedroom/1 Bath Ranch Style Home that has been Completely Maintained Inside & Out... Beautiful Wood Floors Throughout Living/Dining Room and All Bedrooms... Nice Size EIK That Leads to a Bonus Sun Room and Family Room with Tiled Floors... Walk Out Back to a Beautifully Landscaped Oasis With Large Patio Along with With A 2 Car Detached Garage.
$615,000
227 2nd St Saint James, NY 11780
- Type:
- Single Family
- Sq.Ft.:
- n/a
- Status:
- Active
- Beds:
- 3
- Lot size:
- 0.37 Acres
- Year built:
- 1950
- Baths:
- 2.00
- MLS#:
- 3556566
ADDITIONAL INFORMATION
For the first time on the market! Experience everything the delightful community of St. James has to offer in this charming neighborhood. This custom-built, sun filled ranch features a new eat-in kitchen with granite counters and stainless-steel appliances, spacious living room/dining room with wood burning fireplace. The new bathroom was pulled to studs and replaced. Throughout the home is fresh paint, refinished floors, new exterior doors, a new gas burner & hot water heater and upgraded electric with generator connection. The spacious unfinished basement provides endless possibilities with ample storage, a workroom, laundry, and an additional bathroom. The large lot includes a partially fenced yard with an established vegetable garden, storage sheds, and a detached 1.5 car garage. Will you be the second owner of this home?
Open House:
Friday, 6/21 5:00-7:00PM
- Type:
- Single Family
- Sq.Ft.:
- n/a
- Status:
- Active
- Beds:
- 4
- Lot size:
- 0.5 Acres
- Year built:
- 1966
- Baths:
- 3.00
- MLS#:
- 3556055
ADDITIONAL INFORMATION
Step into this newly renovated 4-bedroom, 2 and 1/2-bathroom home, that borders Head of the Harbor and experience the epitome of modern living. With natural gas, a brand new combi boiler, and central air, this home offers the perfect blend of comfort and efficiency. As you pull into the spacious 2-car garage with 20' ceilings a car collector's dream, you'll notice the freshly installed roof and brand new siding, giving the home a refreshed and polished appearance. Stepping inside, you'll be greeted by stunning new flooring that flows seamlessly throughout the house. The heart of this home is the beautifully designed kitchen, featuring sleek quartz countertops, contemporary cabinetry, and state-of-the-art appliances, including a Miele stove and sub zero refrigerator. Whether you're hosting a dinner party or preparing a family meal, this kitchen provides the ideal space to unleash your culinary creativity. The bathrooms have also been completely transformed, boasting modern fixtures, elegant finishes, and a luxurious ambiance. Also a master bedroom with ensuite bathroom . Every inch of this home has been meticulously renovated, creating a space that feels brand new and ready for you to call home. Don't miss out on the opportunity to own this incredible property and start a new chapter of your life in style.
$1,350,000
11 Elderwood Dr Saint James, NY 11780
- Type:
- Single Family
- Sq.Ft.:
- 4,219
- Status:
- Active
- Beds:
- 5
- Lot size:
- 0.92 Acres
- Year built:
- 1987
- Baths:
- 4.00
- MLS#:
- 3555242
ADDITIONAL INFORMATION
Enjoy the splendor of this 4219 sq ft home in the sought after Mill Pond Estates featuring in ground pool with water fall and 3 car garage on just shy of ONE ACRE lot for added privacy. Plenty of room for entertaining both inside and outside. Grand foyer with open stair case and balcony overlooking the first floor with double staircase to the 2nd level. Recessed lighting. 5 bedrooms, 3.5 bathrooms, full finished basement complete with bar and it even has a dance floor. Central Air conditioning. Wood floors and carpeting, New Roof 2024, new windows and doors 2020. Large eat in kitchen, quartz counter tops, SS appliances. New pool liner and loop loc cover. Minutes to Stony Brook University and Stony Brook Hospital
- Type:
- Single Family
- Sq.Ft.:
- n/a
- Status:
- Active
- Beds:
- 4
- Lot size:
- 0.33 Acres
- Year built:
- 1897
- Baths:
- 2.00
- MLS#:
- 3555222
- Subdivision:
- Convenient To Town
ADDITIONAL INFORMATION
Charming Updated Colonial, Rocking Chair Front Porch with Trex, Vinyl Siding, Andersen Thermopane Windows, Updated Eat-in-Kitchen with Stainless Steel Applicances, Gas Cooking, Granite Bar Counter, Hardwood Floors throughout, 200amp Electric, Dual Gas Navien Tankless for Heat and Hot Water, Rear Deck, Pre-cast Cesspools, Belgian Block Lined Blacktop Driveway, Partially Finished Basement, 3 Zone Heat, Fenced Rear Yard. Convenient to Town, Long Island Railroad and Harbor. SHED IS A GIFT.
$1,399,000
6 Ashleigh Dr Saint James, NY 11780
- Type:
- Single Family
- Sq.Ft.:
- 4,300
- Status:
- Active
- Beds:
- 4
- Lot size:
- 0.98 Acres
- Year built:
- 1987
- Baths:
- 3.00
- MLS#:
- 3555045
- Subdivision:
- Point Of Woods
ADDITIONAL INFORMATION
Elegantly Designed Custom-Built 4,300 Sq ft Colonial in Point Of Woods at Berry Hill in Saint James, This Residence Is Set In a Highly Desirable Neighborhood! It borders A Large Private Nature Preserve! This Home Sits On a ONE ACRE Property & Boasts a Spacious Entry Foyer, W/Cathedral/Vaulted Ceilings, 4/5 Bedrooms, 3 Baths, W/ An Oversized Beautifully Updated Gourmet Kitchen W/ Granite Countertops & High-End Appliances/Double Ovens, W/ Oversized Formal Dining Room W/ an Inviting Window Seating, Formal Living Room W/ a lot of Natural Light, W/ an Oversized Master Bedroom Suite W/ 2 Large Custom-Built Walking Closets & Spacious Updated Bathroom W/Fireplace, Custom Millwork/Wainscoting & Hardwood Floors Throughout, Plenty Of Storage Space, 4 Skylights, 2 Fireplaces, Central VAC System, Huge Family Room W/Cozy Fireplace & Double French Doors Open to One-Of-a-Kind Backyard, Fully Fenced-In & Professional Landscaped: W/ In-Ground Landscaping Spot-Lighting Adding a Serene Ambiance To Outdoor Spaces, W/Large L-Shape In Ground Pool Surrounded By a Modern & Peaceful Waterfall, Large Paved Patio W/ Outdoor Kitchen & Fire Pit Area, Perfect for Entertaining or Family Gatherings! Full Basement W/ 9'Ft Ceiling, Close to Private Beaches, Beautiful Parks, Great Restaurants, Shopping, LIRR Station & Stony Brook Hospital! Smithtown Schools.
$999,999
5 Smith Ln Saint James, NY 11780
- Type:
- Single Family
- Sq.Ft.:
- n/a
- Status:
- Active
- Beds:
- 4
- Lot size:
- 1.94 Acres
- Year built:
- 1968
- Baths:
- 4.00
- MLS#:
- 3554769
ADDITIONAL INFORMATION
This sprawling four-bedroom, four-bathroom Farm-Ranch offers a sanctuary within the secluded Village of Nissequogue. Nestled on a meticulously landscaped two-acre estate, the residence boasts a long, private driveway leading to an oversized parking area. Home features updated Hardie-board siding and window casing, as well as an updated beautiful stone patio. Hardwood floors, custom molding, formal living room with coffered ceiling and beautiful stone fireplace. Lots of natural light. Built-in bookshelves. Exceptional great-room with skylights and extra large windows. Large first floor primary suite with beautiful primary bath with floor to ceiling marble tile, and large glass shower. Additional first floor full bath with access to backyard. Second floor features three spacious bedrooms and an additional full bath.The spacious gourmet kitchen boasts skylights, an abundance of cherry cabinetry and ample counter space, stainless steel appliances, and a double oven. Slider door leads seamlessly to a private indoor-outdoor entertaining area. The resort-style backyard is a haven for relaxation and entertainment. Unwind in the heated, salt water, Gunite pool with recently updated equipment, or soak in the soothing hot tub. The expansive outdoor oasis features pavers, a custom fire pit, offering a perfect spot for gatherings under the stars. An additional stone and brick large patio provides even more space for entertaining. Outdoor entertainment center with custom cabana with a TV and fridge, Bose sound system complete the picture-perfect park-like setting. Full finished basement with office, full bath, new laminate wood flooring with DRICORE sub flooring and outside entrance. This house is equipped with a complete smart home system, and a hi-tech security camera system. A large stand-up attic with plenty of storage and has 'blown-in' insulation, ensures optimal energy efficiency, while a one-year young hot water heater guarantees hot showers. For added convenience, all electrical lines have been buried underground, ensuring a clean and uncluttered aesthetic. An oversized detached shed provides ample storage for all your outdoor essentials.This exceptional property offers a unique blend of privacy, luxury, and functionality. Don't miss your chance to create lasting memories in this tranquil setting. Exclusive Smith Lane resident access to private beach at the end of Smith Ln. Total Privacy. Smart Home. Lots of Updates.
$3,249,000
601 Moriches Rd Saint James, NY 11780
- Type:
- Single Family
- Sq.Ft.:
- 5,000
- Status:
- Active
- Beds:
- 6
- Lot size:
- 2.6 Acres
- Year built:
- 2022
- Baths:
- 6.00
- MLS#:
- 3554583
- Subdivision:
- No
ADDITIONAL INFORMATION
Stunning Bespoke Residence Nestled In The Heart Of Nissequogue Village And Newly Constructed In 2022 With The Finest Of Custom Millwork And Materials. This Exquisite Six Bedroom, Six Bathroom Colonial Sits On 2.55 Pristine Acres And Is A Masterpiece Of Opulent Design And Luxury Living. There Is A Grand Entry Foyer With Staircase, Elegant Living Room With Fireplace, Spacious Formal Dining Room, Spectacular Gourmet Chef's Kitchen With Stainless Appliances And Quartz Countertops Perfect For Entertaining. Den With Fireplace, Guest Quarters With Full Bathroom, And Laundry/Mud Room Complete The First Level. The Second Floor Encompasses A Large Landing/Upstairs Hallway That Leads To An Impressive Primary Bedroom Suite With Natural Lighting, Two Large Walk-In Closets As Well As A Primary Bathroom With Stand-Alone Tub, Shower, Double Sink And Radiant Heat. There Are Four Additional Bedrooms/Office And Two Additional Full Bathrooms. The Finished Lower Level Features A Gym, Game And Sports Room, Den/Bar Area, Full Theater And Powder Room, Along With Plenty Of Space For Storage. Coffered Ceilings And Oak Wood Floors Flow Throughout The Home. The Private Backyard Features A Gorgeous Patio, Outdoor Kitchen, In-Ground Pool, Fire-Pit, And Expansive Yard With Architectural Landscape, Specimen Plantings, Shed, Full House Generator Creating A Resort-Like Oasis Perfect For Relaxation! This Private Residence Is Ideally Located On The North Shore Of Long Island, Just A Short Distance From Pristine Beaches, Golf Course, Vineyard, Town And Restaurants!
$749,990
590A Route 25a Saint James, NY 11780
- Type:
- Single Family
- Sq.Ft.:
- n/a
- Status:
- Active
- Beds:
- 3
- Lot size:
- 1 Acres
- Year built:
- 1985
- Baths:
- 2.00
- MLS#:
- 3554335
ADDITIONAL INFORMATION
Welcome To Your Own Private Sanctuary, Nestled On 1Acre of Lush, Tranquil Grounds Surrounded by Mature Specimen Trees, Rolling Lawn & An Abundance Of Perennial Plantings. This Lovely, Updated Cape Boasts An Open Floor Plan With Hardwood Floors, Andersen Windows, First Floor Bedroom or Professional Office With Separate Entrance, Full Marble Bathroom & Mud Room/Waiting Room. The Beautiful Eat-In-Kitchen Offers Vaulted Ceilings, Center Island, Granite Counters, Sub-Zero Fridge, Jenn-aire Cooktop & Oven & Large Pantry. Formal Living Room With Hardwood Floors & Gas Fireplace, Formal Dining Room & Den With Vaulted Ceiling, Walls of Windows Overlooking Lush Gardens & French Door To Deck Complete The First Floor. On The Second Floor You Will Find The Primary Bedroom With Oversized Closets, Balcony Overlooking The First Level, Guest Bedroom & Updated Hall Bathroom With Tub/Shower. A Custom Built 2.5 Car Heated Detached Garage With Loft & Side Entry Door, Oversized Driveway & Separate Driveway Gate Is Every Homeowners Dream... Do Not Miss This Unique, One-Of-A-Kind Property!!
$1,160,000
49 Hamlet Woods Dr Saint James, NY 11780
- Type:
- Single Family
- Sq.Ft.:
- 3,800
- Status:
- Active
- Beds:
- 4
- Lot size:
- 0.35 Acres
- Year built:
- 2015
- Baths:
- 3.00
- MLS#:
- 3554206
- Subdivision:
- Hamlet Estates St. James
ADDITIONAL INFORMATION
Sunny and Bright Totally Renovated Ranch house with High Ceilings. This Home Offers True Elegance & Sophistication Throughout, 3 Car Garage, Built in 2012, 4 Bedrooms, 2.5 Baths, Large Eat-In-Kitchen with Custom Cabinetry and Granite Counter Tops and Stainless Steel Appliances, Crown Moldings, Beautiful Large Sunroom. Private Back Yard With Paved Patio & Built-in Barbecue, Wonderful Resort Style Lifestyle With Great Amenities: Pool, Kiddie Pool, Large Fitness Center, Pond W/ Paddle Boat, Putting Green, Tennis, Club House & 24 Hour Security/Gated Community, Smithtown Schools! HOA Fees are $845 a Month. A Must See.
$1,450,000
11 Oldwood Rd Saint James, NY 11780
- Type:
- Single Family
- Sq.Ft.:
- n/a
- Status:
- Active
- Beds:
- 4
- Lot size:
- 0.92 Acres
- Year built:
- 1990
- Baths:
- 3.00
- MLS#:
- 3553434
- Subdivision:
- Mills Pond Estates
ADDITIONAL INFORMATION
Located in The Highly Desired Mills Pond Estates, Hamlet of Saint James, This Beautifully Appointed 4 Bedroom 2.5 Bath Post-Modern Colonial Has It All - Including a Tennis/Basketball Court, Inground "Lazy L" Pool, And a Custom-Built Outdoor Kitchen on Bluestone Patio.. Enter the Impressive 2-Story Foyer, Kitchen has Granite Counters, & Lovely Picturesque View of The Backyard through the Large Wall of Windows. The Living Room has a Soaring Vaulted Ceiling, Hardwood Floor with Custom Design, Formal Dining Room also with Hardwood Floor. Second Story Master Bedroom with Master Bath & Walk-In Closet plus a 2nd Closet. 3 Additional Bedrooms are all Generous Sized, 1 of the Bedrooms is Like Having a 2nd Master Bdrm (19 x 24). Full Basement is Finished, perfect for Home Gym, Office, Rec. Room, etc. This Home is Superbly Located on Property just Shy of 1 Acre. Saint James is a Prime Location on Long Island's Beautiful North Shore within Minutes of Beaches, Wineries, Parks, Schools, LIRR, Stony Brook University Hospital, and Quaint Local Shops.
- Type:
- Single Family
- Sq.Ft.:
- 1,500
- Status:
- Active
- Beds:
- 4
- Lot size:
- 0.25 Acres
- Year built:
- 1957
- Baths:
- 1.00
- MLS#:
- 3553960
ADDITIONAL INFORMATION
Ranch Style Home. This Home Features 4 Bedrooms, Full Bath, Dining Room & Eat in Kitchen. Centrally Located To All. Don't Miss This Opportunity!
$1,239,990
1 Pondview Saint James, NY 11780
- Type:
- Single Family
- Sq.Ft.:
- 3,411
- Status:
- Active
- Beds:
- 4
- Lot size:
- 0.39 Acres
- Year built:
- 2014
- Baths:
- 4.00
- MLS#:
- 3553576
- Subdivision:
- Hamlet Estates @ St Jame
ADDITIONAL INFORMATION
Welcome to this Stunning Custom-Built Post-Modern Home W/Breathtaking Waterview, nestled in the prestigious community of The Hamlet in Saint James, NY. This meticulously maintained residence offers over 3,400 square feet of elegant living space, perfect for both comfortable family living and stylish entertaining. Featuring: Large Suite On First Floor, Soaring Ceilings & Open Floor Plan W/Oversized Windows Throughout the House, Adding Lots of Natural Sun Light,1st Floor Office, Enormous Gourmet kitchen. 24 Hour Gated Community W/a Luxurious Clubhouse W/ Resort Sized Pool,Tennis Courts, Basketball Courts, Gym, Bocci, Pond W/Paddle Boats, Smithtown Schools. Don't miss the opportunity to make this stunning home in The Hamlet your own. Experience luxury living in a serene and sought-after community.
- Type:
- Single Family
- Sq.Ft.:
- 3,565
- Status:
- Active
- Beds:
- 5
- Lot size:
- 2.04 Acres
- Baths:
- 4.00
- MLS#:
- 3552714
ADDITIONAL INFORMATION
Stunning Colonial Featuring 5 Bedrooms, 3.5 Bathrooms, 2-Car Garage Featuring Spacious Guest Quarters With Full Bathroom. High Ceilings, Crown Molding, And Hardwood Floors Throughout. A Large Gourmet Kitchen And Ample Cabinet Space. The Formal Dining Room Provides An Elegant Setting. Large Living Room W/ Fireplace, Main Floor Office. Upstairs, The Luxurious Master Suite Awaits, Boasting A Spa-Like En-suite Bathroom With A Soaking Tub, Vanity, And A Walk-In Shower. Two Additional Bedrooms Offer Plenty Of Space For Family And Guests.This Colonial Home Offers The Perfect Combination Of Luxury, Comfort, And Convenience. Ample Parking For Up To Ten Cars. Don't Miss Your Chance To Make This Dream Property Your Forever Home. Schedule Your Private Tour Today!
$1,575,000
35 Monterrey Dr Saint James, NY 11780
- Type:
- Single Family
- Sq.Ft.:
- 4,960
- Status:
- Active
- Beds:
- 5
- Lot size:
- 0.41 Acres
- Year built:
- 2009
- Baths:
- 4.00
- MLS#:
- 3552639
- Subdivision:
- The Hamlet At St. James
ADDITIONAL INFORMATION
Welcome to luxury living at The Hamlet at St. James, a gated community offering resort-style amenities, 24-hour security, a 9,300 sq ft clubhouse, resort-style pool, fitness center, sauna, playground, putting green, paddle boats and sports courts for basketball and tennis. This spacious Post-Modern colonial home is on a beautifully landscaped property and boasts 5 bedrooms, 3.5 baths, a full basement, and a true 3-car garage. Features include; High ceilings throughout, bridal staircase, wood burning fireplace, large bedroom on the first floor with separate entrance, and an office with glass French doors and tray ceilings. The master bedroom features tray ceilings, two large walk-in closets, a luxurious full bathroom with double vanities, a bidet, and a separate whirlpool tub and shower. The gourmet kitchen features a large center island, granite countertops, modern appliances, and a walk-in pantry. 3-zone natural gas heating and new central a/c. Convenient access to shopping, dining, schools, parks, hospital and transportation. The monthly HOA fee is $845 for all amenities, landscaping, and snow removal, making this an exceptionally convenient and all-inclusive luxurious living experience.
$3,498,000
15 Armand Ct Saint James, NY 11780
- Type:
- Single Family
- Sq.Ft.:
- n/a
- Status:
- Active
- Beds:
- 5
- Lot size:
- 2.4 Acres
- Year built:
- 1985
- Baths:
- 8.00
- MLS#:
- 3552587
ADDITIONAL INFORMATION
Discover the epitome of luxury living at this truly one-of-a-kind gated compound set on 2.4 lush meticulously manicured acres. This exceptional estate offers a feeling of tranquility and grandeur. Designed for those who appreciate high-end custom features and the finest in craftsmanship, this property offers an extraordinary living experience. This entertainer's paradise boasts an open and sophisticated living space designed for both relaxation and hosting. The dramatic two-story entry hall, with its grand double doors, sets the tone for the luxurious interior. High end custom systems throughout ensure comfort and efficiency. The expansive gourmet commercial-grade chef's kitchen is a culinary dream, equipped with top-of-the-line appliances and exquisite finishes. The magnificent primary bedroom suite serves as a luxurious retreat, featuring two separate bathrooms, a large seating area, a spacious walk-in-closet & spiral staircase to a roof top deck. 4 additional second floor bedrooms and 3 full bathrooms provide space for everyone to relax and unwind. An elevator provides convenience and access to all floors. The full basement includes a full home theatre, gym, sauna, climate controlled wine room, 2 full bathrooms & additional guest quarters. The grounds of this home are an absolute haven and a host's dream! Designed for ultimate relaxation and social gatherings, this backyard retreat features a gorgeous in-ground pool, beautiful patios, surround sound speakers, built in BBQ, endless entertainment areas, cozy fire pit, hot tub & beautiful walkways surrounded by lush lawns, specimen trees and plantings. The separate pool house with large mahogany deck offers 2 full baths and additional living space, ideal for guests or a private hideaway. The resort like separate full bar is truly an entertainer's dream with every amenity and bi folding doors to a private seating area. You will never want to leave your own backyard sanctuary. Every detail of this property has been thoughtfully curated to provide a lifestyle of supreme sophistication and comfort. This unique estate offers an unparalleled living experience, blending high-end custom features & amenities with exceptional design and luxury. Don't miss the chance to own this one-of-a-kind exquisite property that you must see to appreciate.
$899,000
22 Astor Ave Saint James, NY 11780
- Type:
- Single Family
- Sq.Ft.:
- n/a
- Status:
- Active
- Beds:
- 5
- Lot size:
- 0.84 Acres
- Year built:
- 1969
- Baths:
- 2.00
- MLS#:
- 3552333
ADDITIONAL INFORMATION
Do NOT underestimate this home. It is larger than it appears from the front. This 4/5 bedroom, 2 bath cape is located on a beautiful piece of property with a large detached garage in St. James. From the moment you walk through the door, you will feel at home. The gorgeous extension brings a stunning kitchen with huge center island plus a living room. Perfect for entertaining. It has a great open floor plan with just enough coziness. Featuring hardwood floors, ductless air conditioning, fireplace, hi hats throughout, beautiful cabinets with under the cabinet lighting in the kitchen, a wet bar with beverage refrigerator, anderson windows, walk in closets, GAS cooking (gas line run to the home if someone wants to convert from oil). The basement (with outside entrance) has plenty of storage, laundry and a finished area. The large, fenced yard features a semi inground pool, beautiful paver patio, shed and lots of grass for all your favorite outdoor activities. Do not miss this wonderful home in the Smithtown School District. Call today! You wont be disappointed!
- Type:
- Condo
- Sq.Ft.:
- n/a
- Status:
- Active
- Beds:
- 2
- Lot size:
- 0.01 Acres
- Year built:
- 1985
- Baths:
- 2.00
- MLS#:
- 3552213
- Subdivision:
- Fairfield
ADDITIONAL INFORMATION
Seller offering one year credit towards HOA and $5,000 towards closing for asking price. Sought after gated community Fairfield at St James 55+, One level living on second floor - The home boasts a tiled entry, coat closet, beautiful flooring, updated eat-in kitchen, large living room with slider to a private covered patio, formal dining area, spacious primary bedroom with a large walk-in closet and full bathroom including a vanity powder area, additional bedroom & full bathroom, laundry room, central air and heat, fresh paint! Amenities Include community clubhouse, 2 outdoor pool one heated, fitness center, indoor pool, meeting rooms, library, billiards, bocce court, 2 tennis courts, scenic pond, park-like grounds, walking trails, gazebo & bus service!
$2,799,000
20 Carman Ln Saint James, NY 11780
- Type:
- Single Family
- Sq.Ft.:
- 8,000
- Status:
- Active
- Beds:
- 5
- Lot size:
- 2.85 Acres
- Year built:
- 2008
- Baths:
- 6.00
- MLS#:
- 3551399
- Subdivision:
- No
ADDITIONAL INFORMATION
Welcome To 20 Carman Lane In The Beautiful Incorporated Village Of Head Of Harbor! Timeless Elegance Can Be Yours In This Stunning 8000 Square Foot Hampton-Style Colonial Nestled On 2.85 Acres Of Secluded & Serene Property. Luxurious Space And Stylish Amenities Compliment A Modern Yet Elegant Lifestyle With Everything You Would Expect Of A Luxury Living Experience. Impeccably Maintained, This Residence Radiates Sophistication With Abundant Natural Light And Refined Aesthetics. The Open Concept Floor Plan Seamlessly Connects With An OverSized Grand Foyer Entry And Great Room With Walls Of Windows And Twenty-Foot Ceilings, A Spectacular Gourmet Chef's Kitchen Featuring Top-Tier Appliances And Granite Countertops, A Den With Fireplace And Bar, An Elegant And Grand Formal Dining Room Perfect For Entertaining, And A Gracious Sitting/Reading Room With Fireplace, Wine Room And Coffered Ceilings Throughout. The Second Floor Of This Home Encompasses A Sweeping Primary Bedroom Suite With Fireplace And Primary Bathroom And A Deck, As Well As Four Sizeable Bedroom En-Suites With Walk-In Closets. The Lower Level Has Additional Living Space, Plenty Of Storage As Well As An Outside Entrance. There Is An Adjacent Garden-Style Patio And Substantial Property With Stunning Specimen Plantings Perfect For Relaxing And Entertaining. Located In The Highly Desired Village Of Head Of Harbor Just Steps From Stony Brook Harbor And Close To Beaches, Vineyards, Parks, Restaurants And Shopping!

The data relating to real estate for sale on this web site comes in part from the Broker Reciprocity Program of OneKey MLS, Inc. The source of the displayed data is either the property owner or public record provided by non-governmental third parties. It is believed to be reliable but not guaranteed. This information is provided exclusively for consumers’ personal, non-commercial use. Per New York legal requirement, click here for the Standard Operating Procedures. Copyright 2024, OneKey MLS, Inc. All Rights Reserved.
Saint James Real Estate
The median home value in Saint James, NY is $847,500. The national median home value is $219,700. The average price of homes sold in Saint James, NY is $847,500. Saint James real estate listings include condos, townhomes, and single family homes for sale. Commercial properties are also available. If you see a property you’re interested in, contact a Saint James real estate agent to arrange a tour today!
Saint James Weather
