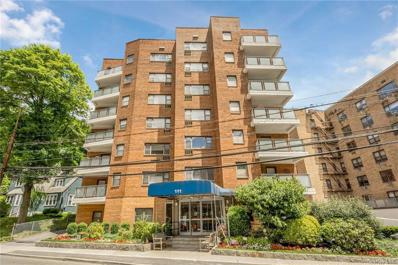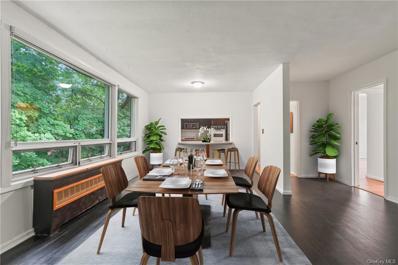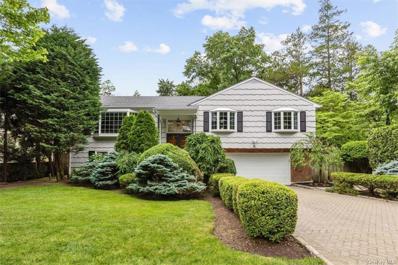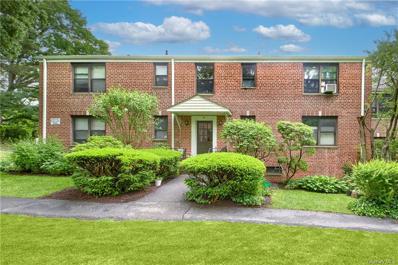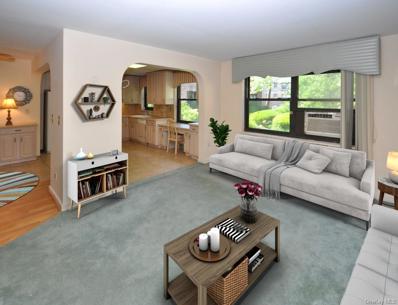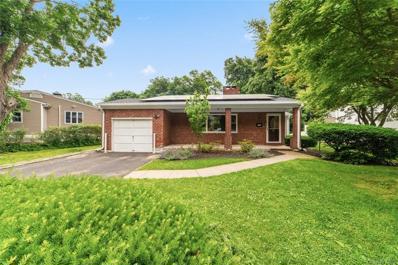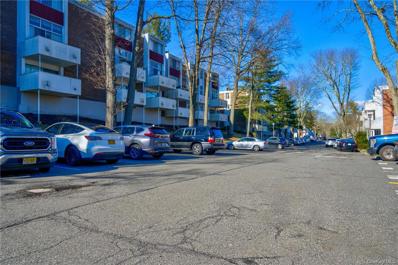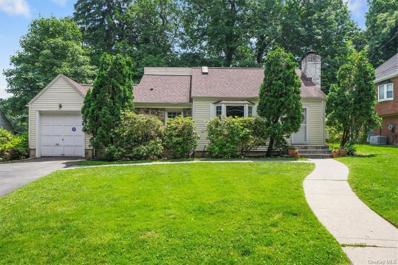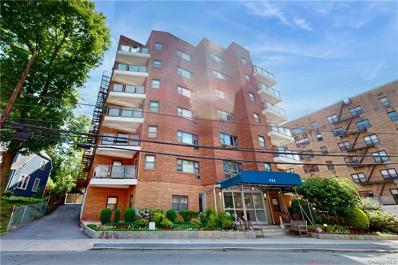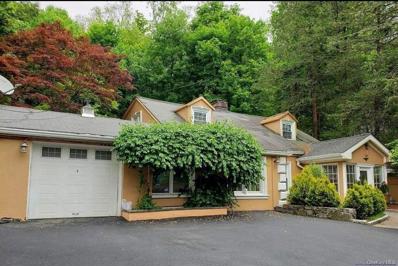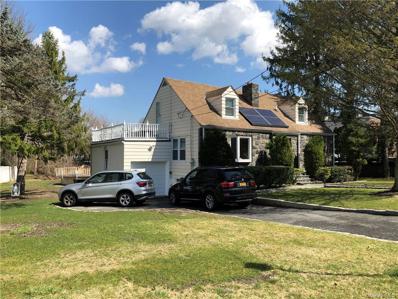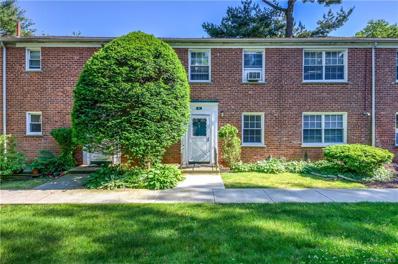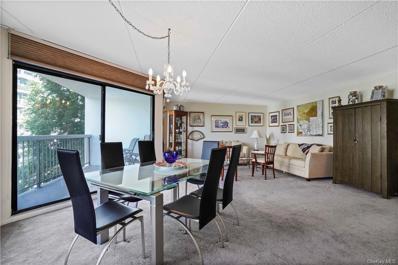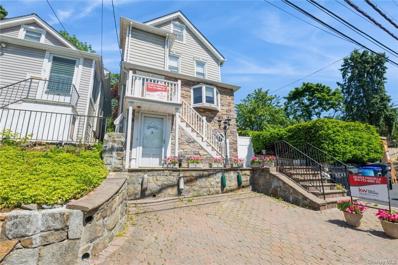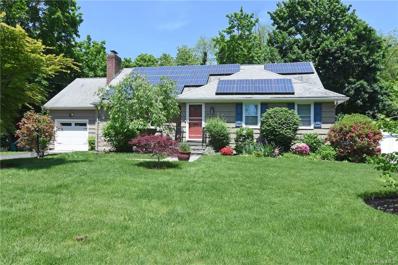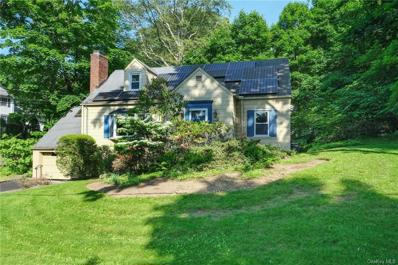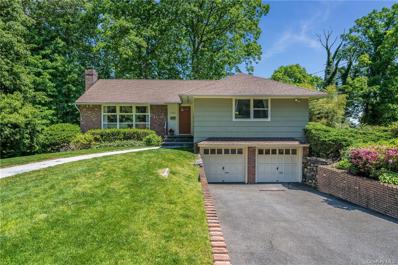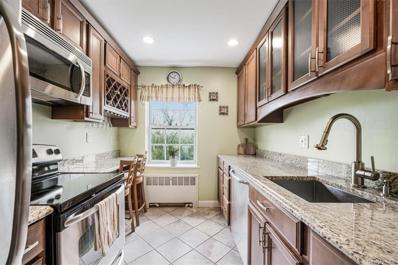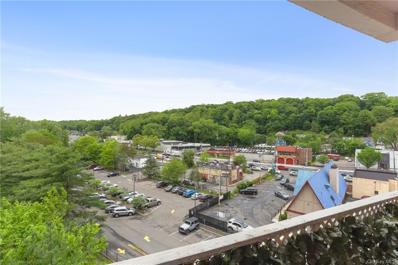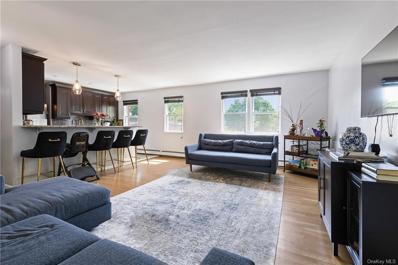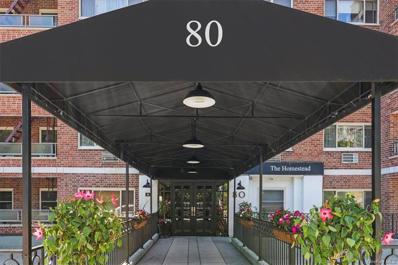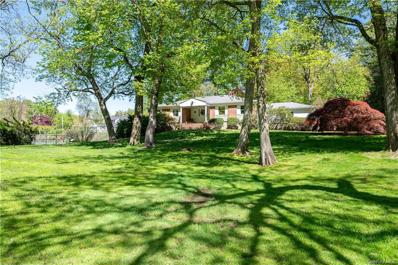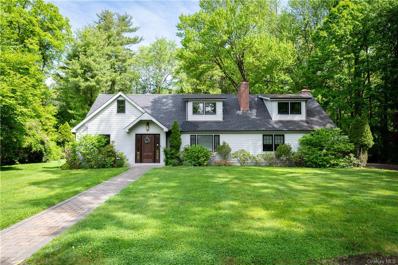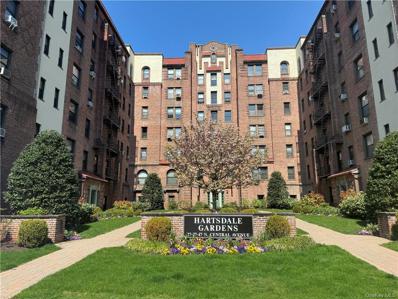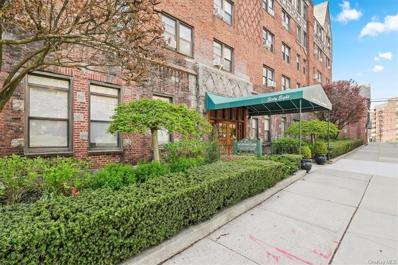Hartsdale NY Homes for Sale
- Type:
- Co-Op
- Sq.Ft.:
- 825
- Status:
- NEW LISTING
- Beds:
- 1
- Year built:
- 1963
- Baths:
- 1.00
- MLS#:
- H6312432
- Subdivision:
- 111-119 Hartsdale Corp
ADDITIONAL INFORMATION
Location, Location, Location! Great Opportunity to Own a RENOVATED One Bedroom Apartment in the Heart of Hartsdale Close to Train, Quaint Shops, Restaurants, Walking Trails, Scenic Parks & Much More! Kitchen w/Granite Countertops, Stainless Steel Appliances, Large Dining Area, Spacious Rooms, Wood Flooring & Abundant Closet Space to include Pantry & Walk in Closet are Just Some of the Wonderful Features of this Apartment. Bring Your Pet... Cat & Dog Friendly (One Dog 25lb Max OR 2 Cats Permitted). Common Laundry Room on Lobby Level. Approximately 45 Min Commute via Train to Manhattan. This is a Must See!
- Type:
- Co-Op
- Sq.Ft.:
- 980
- Status:
- NEW LISTING
- Beds:
- 2
- Year built:
- 1955
- Baths:
- 2.00
- MLS#:
- H6312263
- Subdivision:
- Wildwood Gardens
ADDITIONAL INFORMATION
Welcome home to the serenity of the highly sought after Wildwood Gardens community! This freshly painted 2 bedroom, 1.5 bathroom second floor apartment has a spacious main living area with wall to wall windows with a tree-lined scenic view. It features a generously sized primary bedroom with an ensuite bathroom and a fun, retro kitchen with a vintage oven, just waiting for your favorite recipes. Both bedrooms have newly refinished floors, plenty of closet space, and overlook the immaculately maintained courtyard. Enjoy the outdoor picnic area, the convenience of an on-site super, included storage space, and a laundry room on-site. Conveniently located near Trader Joe's, HMart, as well as the MetroNorth and the Bronx River Parkway. An assigned parking space is available for $30 a month, garage space is waitlisted. This unit won't last!
$879,000
6 Hood Ct Hartsdale, NY 10530
- Type:
- Single Family
- Sq.Ft.:
- 2,300
- Status:
- NEW LISTING
- Beds:
- 4
- Lot size:
- 0.21 Acres
- Year built:
- 1971
- Baths:
- 3.00
- MLS#:
- H6311657
- Subdivision:
- Poet's Corner
ADDITIONAL INFORMATION
OMG- You can eat off these floors...Literally! Located on a Cul-de-sac, this immaculate Raised Ranch in the sought-after Poet's Corner is a must see. Interior features include: gleaming Hardwood Floors, crown molding, newly refinished Custom Cabinetry in the updated Kitchen, Newer Anderson Windows. Brand new HVAC/Carrier/Warranty, Brand new Roof (2023), New hot Water Heater (2022), 5-Zone Sprinkler System, Custom Whole house Churyk-Co. water filter - Triple Carbon filter with a water softner and Reverse Osmosis. Brick paved driveway, and gorgeous enclosed backyard with specimen plants. Walk-to Commuter RR Bus (Route 38 on Keats Ave). Greenburgh recreational facilities are amazing with Tennis and Pool.
- Type:
- Co-Op
- Sq.Ft.:
- 960
- Status:
- Active
- Beds:
- 1
- Year built:
- 1955
- Baths:
- 1.00
- MLS#:
- H6310774
- Subdivision:
- Country Club Ridge
ADDITIONAL INFORMATION
This classic junior 4 apartment features hardwood floors, crown moldings and freshly painted white walls. The expansive entry foyer leads into a spacious living room/dining area. Beautiful French doors open into a multi-functional room with a custom-built Murphy Bed. The updated galley kitchen with solid wood cabinets, stainless steel appliances and granite countertops includes a breakfast bar, built-in microwave, gas range/oven and dishwasher. The spacious bedroom with two large double closets easily fits a king-sized bed. Free parking conveniently located at the end of the walkway from the unit. Other amenities include on-site laundry, in-ground swimming pool, landscaped courtyard for sunning and BBQing, and childrens playground. Make your next home at Country Club Ridge, walkable to shopping, dining, and salons on East Hartsdale Avenue and Central Avenue, and to Hartsdale Metro North where NYC is only a 35 minute train ride away!
- Type:
- Co-Op
- Sq.Ft.:
- 1,200
- Status:
- Active
- Beds:
- 2
- Year built:
- 1950
- Baths:
- 2.00
- MLS#:
- H6310684
- Subdivision:
- Country Club Ridge
ADDITIONAL INFORMATION
This spacious 2-bedroom, 2-bath co-op is located less than 40 minutes north of NYC in Country Club Ridge -- a lovely garden-style complex that's just steps from downtown Hartsdale's retail/dining/fitness hub and Metro North train station. Enjoy this serene, park-like community's in-ground pool, playground, resident garden and BBQ areas. Outdoor enthusiasts can also enjoy Bicycle Sundays on the Bronx River Parkway and hiking/biking trails along the Bronx River Parkway Reservation. Inside, Unit 1A's kitchen and dining areas have been redesigned with arch openings to seamlessly connect them to the living room and foyer, creating a great space for entertaining. Just off the living room is a huge walk-in closet, and there are seven more closets throughout the unit. The primary bedroom has an updated bath with a step-in shower. The updated hall bath has a tub and shower, and next to it is the second bedroom. Country Club Ridge offers multiple community laundry rooms and extra storage options. Each unit gets 1 free unassigned outdoor parking sticker. Garage parking is wait-list.
$880,000
158 Princeton Dr Hartsdale, NY 10530
Open House:
Sunday, 6/16 1:00-3:00PM
- Type:
- Single Family
- Sq.Ft.:
- 3,462
- Status:
- Active
- Beds:
- 5
- Lot size:
- 0.25 Acres
- Year built:
- 1958
- Baths:
- 4.00
- MLS#:
- H6311503
ADDITIONAL INFORMATION
Welcome to 158 Princeton Drive - your new dream home! Experience the epitome of suburban lifestyle at its finest. This exceptional contemporary DETACHED BRICK RANCH is a gem nestled in the heart of Hartsdale's College Corners section. Boasting undeniable curb appeal, this impressive property has been meticulously renovated and is in move-in ready condition. As you step inside, you are greeted by an inviting living room that has a cozy wood burning fireplace, which creates a welcoming atmosphere for gathering and relaxation. Then walk into a completed renovated kitchen. The kitchen is phenomenal. It is equipped with stainless steel appliances, including a dishwasher, microwave, a large island, granite counter tops and porcelain floors. A separate indoor grill oven in its own space adds to the kitchen's functionally and charm. The kitchen effortlessly flows into a formal large dining room also with porcelain tile floors. As you continue to walk to the end of the dining room, a sliding door leads to an outside patio for ultimate gatherings and relaxation as well as providing access to the backyard. Additionally, a versatile extra room can serve as an office or den. A powder room in the hallway offers convenience for guests. The home features of five (5) spacious bedrooms and two full (2) bathrooms with the primary bedroom having the potential of enjoying its own private bathroom. Descend a few steps to the lower level basement and immerse yourself in an incredible recreation room. It is truly a sanctuary of relaxation. There is also an additional bedroom/computer room and a full bathroom plus an extra separate room that can be used as a playroom, media room, home office, etc. The finished basement will extend your living and entertainment possibilities. There is a walk out door leading directly to a "park like" backyard. The spacious backyard serves as the perfect accessory for relaxation and as a seamless flow for entertainment. Parking is a breeze with one car garage and driveway that can accommodate up to four cars or SUVs. Additional storage is available in the garage, accessible via an attic that has a ladder. This property heats by gas and there is a separate hot water tank. The roof and all the windows were replaced in 2022 and the home is equipped with solar panels. Note: The central air conditioning compressor is currently not operational. Taxes do not reflect the Star Exemption, and the total square footage includes the finished basement. This home is perfect, offering ample space for everyone. It is ready and waiting for you to make it your own. Conveniently located near all major highways, restaurants, shopping and schools. This home is ready to accommodate your lifestyle. Do not miss the opportunity to call this beauty your home and own a piece of Hartsdale's real estate. Schedule your private showing today. This home will be delivered vacant. SOLD AS IS.
$379,000
1515 Fox Glen Dr Hartsdale, NY 10530
- Type:
- Condo
- Sq.Ft.:
- 1,200
- Status:
- Active
- Beds:
- 2
- Lot size:
- 0.01 Acres
- Year built:
- 1967
- Baths:
- 2.00
- MLS#:
- H6311419
- Subdivision:
- The Colony
ADDITIONAL INFORMATION
Nestled in the heart of Hartsdale, this meticulously maintained 11 acre condominium complex boasts beautifully landscaped grounds with mature plantings, walking paths & reading gardens, complete with a quiet and secluded park-like setting featuring a newly renovated pool, kiddie pool & playground. This spacious 2 bedrooms & 2 bathroom unit features a master bedroom with private bath, double closets & dressing area. New HVAC & hot water heater. The unit has one assigned parking space and ample guest parking. PETS WELCOME. The Colony is still easily walkable to shopping (On Central Park Avenue), Grocery (Trader Joe) & White Plains Metro North as well as public transportation. Don't miss out on the opportunity to personalize this space and make it your own. Schedule a viewing today, Your New Home Awaits!
- Type:
- Single Family
- Sq.Ft.:
- 1,574
- Status:
- Active
- Beds:
- 3
- Lot size:
- 0.19 Acres
- Year built:
- 1945
- Baths:
- 2.00
- MLS#:
- H6309663
ADDITIONAL INFORMATION
Welcome to where comfort meets lifestyle & enjoy the perfect blend of suburban tranquility & urban accessibility. Commuting to NYC is a snap. Metro North is just a mile walk through the charming Hamlet of Hartsdale & Grand Central is just a 30 minute express ride. Once inside, the open floor plan in very inviting & the living room/fireplace opens to the dine inkitchen so the chef is always a part of every gathering. Handsome wood floors enhance most of this level. The private quarters offer a primary bedroom with excellent closet space, additional bedroom & hall bath. The lower level (appx 400 additional sf) has a door to the backyard & has endless possibilities. There is planty fo room to roam, the backyard offers prime space for outdoor enjoyment. Many upgrades have been done between 2014 to 2024. Parking at Hartsdale train station is available. Enjoy Greenburgh Recreation/Anthony F. Veteran for pool & tennis!
- Type:
- Co-Op
- Sq.Ft.:
- 800
- Status:
- Active
- Beds:
- 1
- Year built:
- 1965
- Baths:
- 1.00
- MLS#:
- H6309570
- Subdivision:
- Hartridge House
ADDITIONAL INFORMATION
This stunning home is located in the heart of Hartsdale, NY, and is perfect for those looking for a spacious and modern living space. With one bedroom and one bathroom, this top-floor apartment boasts large windows that flood the space with natural light, highlighting the updated kitchen and open living room with a dining alcove and beautiful hardwood floors. The bedroom is generously sized, and the renovated bathroom adds to the features of this lovely apartment. The building is well-maintained, with a renovated inviting lobby and common laundry room. The bonus of a deeded heated indoor parking space makes this home even more desirable. This property is located on a tree-lined street, only minutes away from Hartsdale train station and all the shops and eateries of Hartsdale and surrounding areas. Don't miss out on this fantastic opportunity to own a beautiful home in a prime location.
$1,190,000
445 W Hartsdale Ave Hartsdale, NY 10530
- Type:
- Single Family
- Sq.Ft.:
- 2,894
- Status:
- Active
- Beds:
- 4
- Lot size:
- 0.45 Acres
- Year built:
- 1948
- Baths:
- 3.00
- MLS#:
- H6307400
ADDITIONAL INFORMATION
Amazing opportunity in the "Heart" of Hartsdale, NY. Whether a builder/investor or a future home owner with vision, this double lot property in the area is a hard find. This unique ranch style home has plenty of extras and extraordinary features, including meditation gardens, exceptional stone architectural decor, and varied elevated outdoor spaces. Truly a special property which needs to be seen to be appreciated. Completely fenced in property features a four bedroom home, with three full baths, and sunk-in living room, with fireplace. Spanish tiles through first floor, and original wooden floors on the second, this one of a kind home in central Westchester will not last. Just a 1.5 miles form the Metro North train station, and minutes away from parkways, shopping, and entertainment, this conveniently located home is a true gem of the community.
$750,000
21 Marion Ave Hartsdale, NY 10530
- Type:
- Single Family
- Sq.Ft.:
- 1,820
- Status:
- Active
- Beds:
- 4
- Lot size:
- 0.28 Acres
- Year built:
- 1947
- Baths:
- 4.00
- MLS#:
- H6310456
- Subdivision:
- Hartsdale Park
ADDITIONAL INFORMATION
4 Bedrooms plus a Den - 4 Bathrooms. Unique & thoughtfully renovated stone-front Cape Cod. Close to shopping, restaurants, express bus to NYC, a 4 min drive to the train station. Living room has a bay window & a new fireplace surround. New hardwood flooring throughout first floor. Entertain in this well-appointed home, whether it be by the fireplace in the winter or on the deck on warm summer nights. On the 2nd floor you can sip an iced coffee on the rooftop deck while the solar panels soak up the sun and the sprinkler system keeps your grass green. Enjoy cooking in the sun-drenched kitchen, boasting stainless steel appliances, granite counters, a greenhouse window and door to back deck. The dining room features built-in cabinetry. Main level has 2 BR. 2 more bedrooms upstairs (one has access to the rooftop deck over the garage) and a full bathroom. Finished Walk-out basement with full bathroom 900 sq ft (storage only-not included in total sq. footage) Den with private entrance.
- Type:
- Co-Op
- Sq.Ft.:
- 1,200
- Status:
- Active
- Beds:
- 2
- Year built:
- 1955
- Baths:
- 2.00
- MLS#:
- H6309977
- Subdivision:
- Rex Ridge
ADDITIONAL INFORMATION
A well-maintained 2 bedroom and 1.5 bathroom apartment with a PRIVATE WASHER/DRYER in the unit has just hit the market. A larger entrance foyer leads you to a spacious living room with a modern track light fixture, a sun-filled dining area, a kitchen with ample cabinet space and wine cooler, a conveniently located washer and dryer, and a hardwood floor throughout. A spacious master bedroom has 2 separate closets and a bathroom, and a bright 2nd bedroom has an updated extra-wide closet system. A Quiet community, Rex Ridge, offers amenities including a seasonal pool, playground, and beautifully kept grounds. It is close to Central Park Ave, local stores, restaurants, and transportation.
- Type:
- Condo
- Sq.Ft.:
- 1,414
- Status:
- Active
- Beds:
- 2
- Year built:
- 1975
- Baths:
- 2.00
- MLS#:
- H6309786
- Subdivision:
- High Point Of Hartsdale
ADDITIONAL INFORMATION
This large corner apartment is ready for you to call home. The kitchen has been renovated with beautiful white cabinets and granite counters. Both the master bathroom and your hall bathroom have also been renovated. Your balcony has just enough sun so that you can sit outside and enjoy your morning beverage. You have garage parking right in your building. There is laundry on every floor and your own private storage room. High point offers a vibrant community with an Olympic size swimming pool, a kiddy pool and tot lot. There is a 24-hour Gate House to announce your visitors, and 24-hour security. The Management office on site along with the live in Super. The clubhouse has a full kitchen, perfect for your private parties. There is a cardroom/party room in all the buildings. The equipped gym with lockers and saunas is available 24 hours. We have a very active social committee with lots to offer. You will enjoy our fabulous flowers, landscaping, and fountains. Come make High Point your home.
- Type:
- Single Family
- Sq.Ft.:
- 1,427
- Status:
- Active
- Beds:
- 3
- Lot size:
- 0.06 Acres
- Year built:
- 1900
- Baths:
- 2.00
- MLS#:
- H6309287
ADDITIONAL INFORMATION
Charming Hartsdale Home is just a short stroll to the Train & quaint Hartsdale Village shops and restaurants & just 35 min to Grand Central by express train. The Beautifully finished lower level with private entrance gives potential for mother daughter, and the walk up spacious attic with endless potential could make this a 2200 sf home. Large windows throughout let in plenty of natural light and cross breezes. Main level features large LR with HW floors, updated kitchen, office and dining room with slider to a lovely covered patio for dining outside & stone steps to the garden. Recent updates include, roof, hw heater, windows, kitchen & bath. Existing ductwork and furnace set up is ready for central air! The neighborhood is a fantastic place to call home, with nearby public transportation and all of Central Avenue and nearby White Plains have to offer.
$899,000
37 Jane St Hartsdale, NY 10530
- Type:
- Single Family
- Sq.Ft.:
- 1,925
- Status:
- Active
- Beds:
- 4
- Lot size:
- 0.23 Acres
- Year built:
- 1953
- Baths:
- 3.00
- MLS#:
- H6308006
ADDITIONAL INFORMATION
This home has been completely renovated. Fabulous new kitchen, with the highest end materials and appliances. Unbelievable thought to each detail. Truly for a Top Chef. The center island is oversized and a favorite gathering spot,and Kitchen floor has radiant heat! Wonderful open floor plan for today's' entertainers, and easy flow to the 4 season sunroom which has large windows, looking out to the lush backyard. This home has brilliant natural light streaming into every room. The 3 bathrooms are custom designed, each with unique vanities and a mixture of glass and stone tiles. The primary bedroom on the first floor is massive, as shown in the floor plans. 2nd bedroom is being used as a den. Special to this home, are 2 additional bedrooms in the upper level, both have en suites both baths also have radiant heated floors and large walk in closets! The walkout lower level is the perfect spot for a playroom, movie room, guest quarters or for an au pair. The landscaping is impeccable. An outdoor oasis, private and serene with a salt water pool and Trek decking. NOTE: there is laundry and the first floor as well as the lower level! For those who prefer gas, easy hook up at the front of the house. As per floorplan !st floor 1,476 sq. ft. 2nd 740 sq ft. and finished basement an additional 891 sq. ft. Ideal Location. Close to the train, shopping, restaurants and highways. Too many upgrades to list.MORE PHOTOS TO FOLLOW Come visit Jane St. Pictures do not do this home justice.
$650,000
50 Beechwood Rd Hartsdale, NY 10530
- Type:
- Single Family
- Sq.Ft.:
- 1,794
- Status:
- Active
- Beds:
- 4
- Lot size:
- 0.17 Acres
- Year built:
- 1946
- Baths:
- 3.00
- MLS#:
- H6307601
ADDITIONAL INFORMATION
Welcome home to this charming expanded four bedroom Cape located in desirable Windsor Park. The spacious living room is adorned with a beautiful mantle and built ins as it flows into the dining room. A cozy den with high ceilings and skylights is perfect for relaxation or entertaining. The expanded kitchen offers a breakfast room and updated stainless steel appliances. Two bedrooms and a full bath complete the first floor. As you step up to the second floor you will see two more bedrooms with a two walk in closets and a full bath. This home sits on a private corner lot and you will be delighted with the quaint stone paths and patio that completes this home. Embracing sustainability, the home is equipped with solar panels. Additional amenities include a new hot water heater and hardwood floors. This gem is nestled in a serene neighborhood offering the perfect blend of charm and convenience. Enjoy the lush greenery from every window!
$1,195,000
304 Old Colony Rd Hartsdale, NY 10530
- Type:
- Single Family
- Sq.Ft.:
- 2,531
- Status:
- Active
- Beds:
- 4
- Lot size:
- 0.91 Acres
- Year built:
- 1953
- Baths:
- 2.00
- MLS#:
- H6307856
ADDITIONAL INFORMATION
Bright and open, exceptional Edgemont Ranch set on a gorgeous almost 1 acre property within walking distance to Edgemont Jr/Sr High School, shops, village and train. This Mid-Century modern home offers a great layout with an open living room to dining room and a modern kitchen with white cabinetry, stainless appliances and door to deck. The main level is complete with a spacious primary bedroom that has a new ensuite bath plus 2 additional large bedrooms and updated hall bath. The fantastic walkout lower level features an expansive family room, very large bedroom or office, laundry, storage, utilities, 2 doors to backyard and oversized 2 car garage with more storage area. The private backyard with deck and stone patio is perfect for playing, relaxing or entertaining. Some other special features include some updated windows, interior freshly painted, new above ground oil tank, and beautiful mature landscaping. Light streams in throughout with pretty views all around. You will fall in love with this wonderful Edgemont home!
- Type:
- Co-Op
- Sq.Ft.:
- 800
- Status:
- Active
- Beds:
- 1
- Year built:
- 1955
- Baths:
- 1.00
- MLS#:
- H6306385
- Subdivision:
- Rex Ridge
ADDITIONAL INFORMATION
**YOUR OPPORTUNITY TO LIVE IN REX RIDGE HAS ARRIVED** THIS 1ST FLOOR APARTMENT ABSOLUTELY HAS IT ALL: PRIVATE PARKING, PRIVATE ENTRANCE, PRIVATE IN-GROUND SWIMMING POOL, PRIVATE PLAYGROUND, PERSONAL OUTDOOR SPACE, PRISTINE KITCHEN, AND NEWLY RENOVATED BATH. WELCOME TO REX RIDGE - HARTSDALE'S TOP RATED GARDEN-STYLE COMPLEX. Take a look at your list of needs and wants and you'll find this apartment CHECKS OFF ALL BOXES!!! Enjoy dining Al-Fresco with your very own Personal Outdoor Space - BBQ all day and night! There's also plenty of space for kitty to roam around as 1 INDOOR CAT is allowed. Bathroom was recently renovated, Apartment has Fresh Paint. Sliding Barn Door to WALK-IN CLOSET recently installed with soft-close and open feature. Kitchen has everything you need: Recessed Lighting, Tremendous storage and counter space, Granite Countertops, SS Appliances and Under-mount Sink, Custom Wine Rack, and Eat-in Area with window dining. The separate dining area can comfortably seat 6-8 people and allows for maximizing your living room area. There's also potential for a home office area. The main living space is equipped with recess lighting. WASHER/DRYER PERMITTED in the unit and SUBLETTING is also PERMITTED for up to 5 years after 3 years of occupancy. There are optional on-site storage and bike storage capabilities. Here at Rex Ridge, indulge in all the comforts of owning a home without all of the fuss - you'll never need to mow the lawn, skim the pool, rake leaves, or shovel snow. Centrally located between Hartsdale Village and the City of White Plains, you are surrounded by a magnitude of restaurants and nightlife, fitness centers, shops, cafes, farmer's markets and much more! Being in close proximity to golf courses, parks, bike and hiking trails along the Bronx River you can indulge in all outdoor activities. Minutes from the Hartsdale Metro North Station, you'll be able to work from home with ease or be in NYC in 35mins. Come see for yourself - Book a tour today!
- Type:
- Co-Op
- Sq.Ft.:
- 800
- Status:
- Active
- Beds:
- 1
- Year built:
- 1952
- Baths:
- 1.00
- MLS#:
- H6304845
- Subdivision:
- Hartsdale House
ADDITIONAL INFORMATION
Commuter's Dream! Easy 0.4-mile to MetroNorth Hartsdale Station, 35-min express train to Grand Central and close to Central Ave for Bee-Line express bus to NYC, Yonkers, or White Plains. Near to all major highways, shopping, and vibrant Hartsdale downtown. Sunny, south-facing corner unit. Bird's eye view from 4th floor apartment! Large one-bedroom unit with private balcony and hardwood floors as seen. Updated kitchen. Updated bath too! Priced to sell. Move-in Ready! Bring all offers. This is a Real Gem. Building has bike storage room (Bike Sundays). Maintenance does not include STAR.
- Type:
- Co-Op
- Sq.Ft.:
- 1,300
- Status:
- Active
- Beds:
- 3
- Lot size:
- 5.51 Acres
- Year built:
- 1960
- Baths:
- 2.00
- MLS#:
- H6305224
- Subdivision:
- The Highlands
ADDITIONAL INFORMATION
Welcome to the Highlands - a beautiful complex situated high on a hill that is tranquil, yet steps to restaurants, shops, bus and Metro North. This magnificently renovated three-bedroom two-bathroom unit is everything you could ask for in a home. Enjoy spending time in your chef's kitchen fully equipped with top-of-the-line appliances, gorgeous custom cabinets and beautiful granite countertops. Entertain guests in your expansive open floorplan with breakfast bar, dining area and living room. Walls of windows allow for double exposure and incredible natural light. Both bathrooms have been completely renovated, hardwood floors throughout are absolutely beautiful! Private entrance facing the woods. Private assigned parking for one car is included with the unit and possible second may be allowed. The maintenance includes taxes, heat, hot water, landscaping and snow removal. Don't miss the rare opportunity to call this home!
- Type:
- Co-Op
- Sq.Ft.:
- 1,100
- Status:
- Active
- Beds:
- 2
- Lot size:
- 1.32 Acres
- Year built:
- 1964
- Baths:
- 1.00
- MLS#:
- H6305824
- Subdivision:
- The Homestead
ADDITIONAL INFORMATION
Welcome to the Homestead in the heart of Hartsdale NY. This commuter friendly co-op is conveniently located within walking distance of the train, bus stop, shopping and wonderful restaurants. Step inside this spacious 2 bedroom 1 bath unit, large living room with hardwood floors throughout, updated kitchen and appliances and dining room. Walk down the closet filled hallway with plenty of storage to take you into the 2 sun filled bedrooms, walk in closet and full bath. Laundry available on every floor. Only 20 miles north of Manhattan, making it a popular choice for commuters. Come take a look for yourself.
$1,499,000
11 Hawthorne Way Hartsdale, NY 10530
- Type:
- Single Family
- Sq.Ft.:
- 2,114
- Status:
- Active
- Beds:
- 4
- Lot size:
- 1.56 Acres
- Year built:
- 1962
- Baths:
- 4.00
- MLS#:
- H6303026
ADDITIONAL INFORMATION
Nestled in the sought after Estate section of Hartsdale, this property boasts 1.56 acres with a pool, tennis court and sprawling front lawn. Set back from the road you can enjoy tranquility while still being minutes from restaurants, shops, golf, parks/nature preserve and more in Hartsdale, Scarsdale, Ardsley, White Plains (easy access to major highways & Metro North). Perfect for a year round residence or a peaceful summer/weekend retreat from NYC. Floor-to-ceiling windows line the living room and family room providing tons of natural light. At the center of this home is a unique wrap-around fireplace shared between these two rooms which connect to the formal dining room and eat-in kitchen, a perfect layout for entertaining. The first floor also has one bedroom and a spacious primary suite with ample closet space. With some TLC this mid century modern ranch has great potential to meet the lifestyle needs of modern day living. The finished lower level, which provides an additional 1,540 sq/ft, has already been refreshed with new floors, paint, and all new utilities. Two more bedrooms, a bonus room, and a large family room provide plenty of space. Inside and out, this extraordinary property has so much to offer.
$1,100,000
6 Richard Ter Hartsdale, NY 10530
- Type:
- Single Family
- Sq.Ft.:
- 2,843
- Status:
- Active
- Beds:
- 4
- Lot size:
- 0.52 Acres
- Year built:
- 1953
- Baths:
- 3.00
- MLS#:
- H6305023
ADDITIONAL INFORMATION
Step inside this Modern 4 bedroom, 2.5 bath home in a quiet yet convenient neighborhood in Hartsdale. This recently renovated magnificent home is situated on a over 1/2 acre of beautiful flat property with mature trees and a large patio for entertaining and relaxing. It abuts the Harts Brook Preserve with acres of tranquility, in a lovely private spot at the end of the cul-de-sac. Welcoming in every way with room to spread out in the beautifully designed chef's kitchen, which is bright and opens to the level backyard. The first floor is composed of a large living room/great room with fireplace, dining room with fireplace, office with fireplace, two spacious bedrooms, a full bath and 1/2 bath. The upstairs is complete with two more bedrooms with an oversized primary bedroom with sections, and a full bath. Some features to note are: floor to ceiling windows (Pella and Anderson), stainless steel appliances, granite countertops, central heating, ductless silent air conditioning throughout the house, Hardiplank siding, two-car garage all in a beautiful setting.
- Type:
- Co-Op
- Sq.Ft.:
- 1,200
- Status:
- Active
- Beds:
- 2
- Year built:
- 1927
- Baths:
- 1.00
- MLS#:
- H6304007
- Subdivision:
- Hartsdale Garden
ADDITIONAL INFORMATION
Sponsor Direct, No Board Approval. Spacious 2-bedroom, 1 bathroom completely renovated in mint condition on the 3rd floor at Hartsdale Gardens. Features windowed kitchen with dining alcove, new white shaker cabinets with crown molding and beautiful quartz countertops and backsplash, 4 stainless appliances with dishwasher and new porcelain tiled flooring, new bathroom complete with all new tiling, plumbing and fixtures, includes new tub. 2 large bedrooms with plenty of closet space. All walls and ceilings painted throughout, beautifully refinished hardwood floors. Electric upgrade throughout with all new fixtures. Parking spot comes with unit at $45 per month, maintenance doesn't include Star credit, building has live in super, BBQ area, basketball court, playground and is walkable to Hartsdale village Metro North to Grand Central, shopping and restaurants.
- Type:
- Co-Op
- Sq.Ft.:
- 800
- Status:
- Active
- Beds:
- 1
- Lot size:
- 0.76 Acres
- Year built:
- 1930
- Baths:
- 1.00
- MLS#:
- H6302270
- Subdivision:
- Country Club Apartments
ADDITIONAL INFORMATION
Introducing a charming one-bedroom, one-bathroom gem in the heart of Hartsdale, New York. This cozy unit features a wood-burning fireplace, an upgraded kitchen, and a modern bathroom, offering a perfect blend of comfort and style. Nestled within a beautiful building, residents can enjoy the serene courtyard, providing a delightful outdoor space to relax and unwind. Additionally, the prime location provides easy access to the vibrant town center, shops restaurants and transportation. Don't miss the opportunity to experience the best of Hartsdale living in this delightful home!

The data relating to real estate for sale on this web site comes in part from the Broker Reciprocity Program of OneKey MLS, Inc. The source of the displayed data is either the property owner or public record provided by non-governmental third parties. It is believed to be reliable but not guaranteed. This information is provided exclusively for consumers’ personal, non-commercial use. Per New York legal requirement, click here for the Standard Operating Procedures. Copyright 2024, OneKey MLS, Inc. All Rights Reserved.
Hartsdale Real Estate
The median home value in Hartsdale, NY is $611,200. This is lower than the county median home value of $630,700. The national median home value is $219,700. The average price of homes sold in Hartsdale, NY is $611,200. Approximately 66.71% of Hartsdale homes are owned, compared to 23.14% rented, while 10.15% are vacant. Hartsdale real estate listings include condos, townhomes, and single family homes for sale. Commercial properties are also available. If you see a property you’re interested in, contact a Hartsdale real estate agent to arrange a tour today!
Hartsdale, New York 10530 has a population of 5,114. Hartsdale 10530 is less family-centric than the surrounding county with 28.35% of the households containing married families with children. The county average for households married with children is 35.41%.
The median household income in Hartsdale, New York 10530 is $81,467. The median household income for the surrounding county is $89,968 compared to the national median of $57,652. The median age of people living in Hartsdale 10530 is 50.1 years.
Hartsdale Weather
The average high temperature in July is 83.2 degrees, with an average low temperature in January of 20.7 degrees. The average rainfall is approximately 49.7 inches per year, with 33.3 inches of snow per year.
