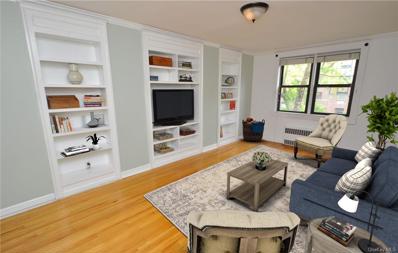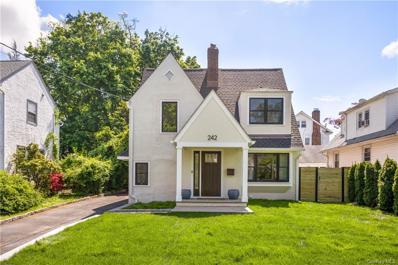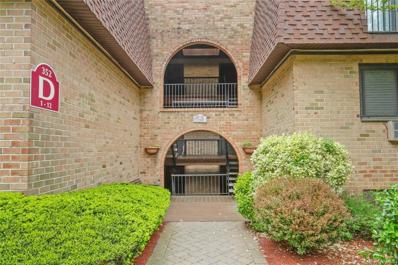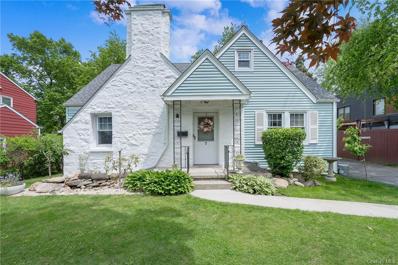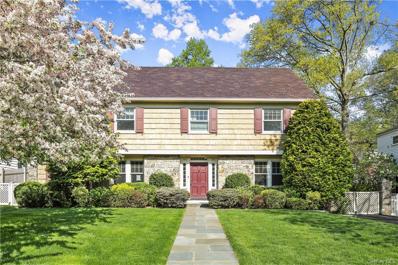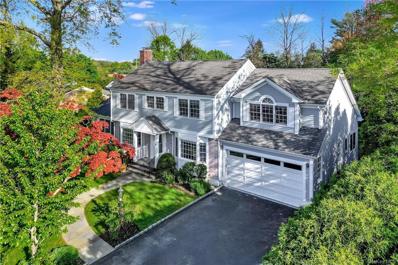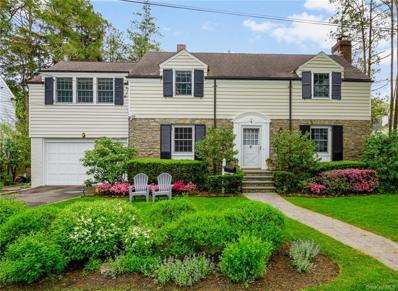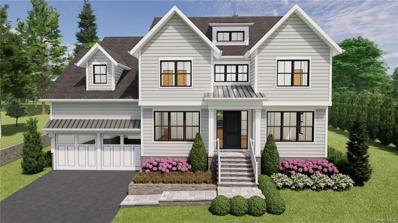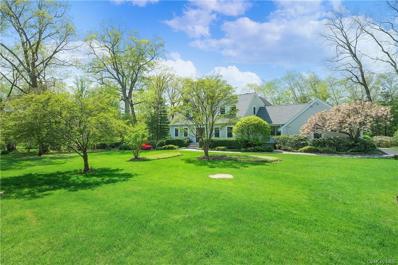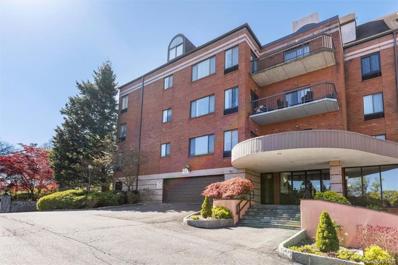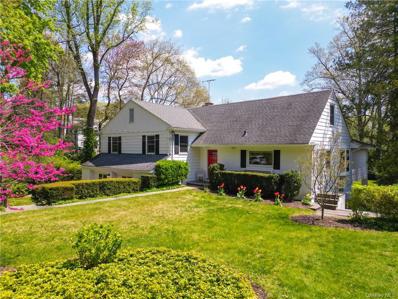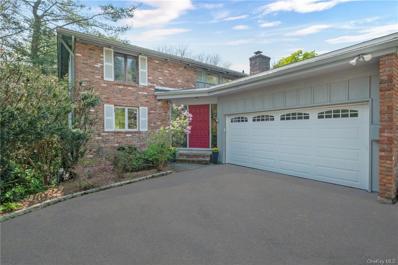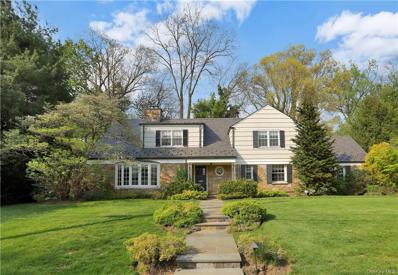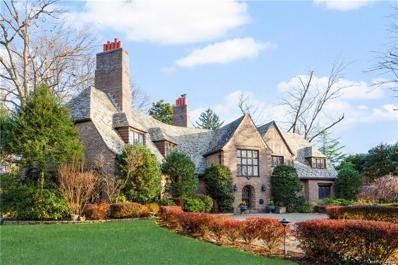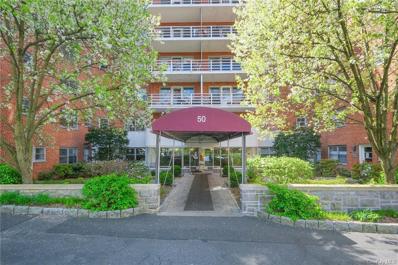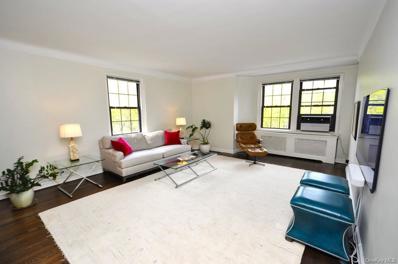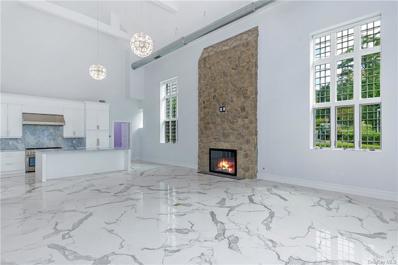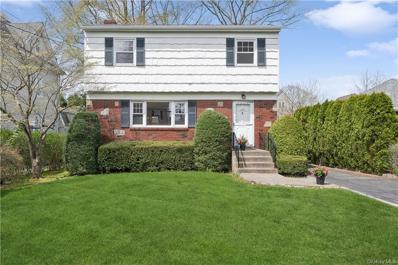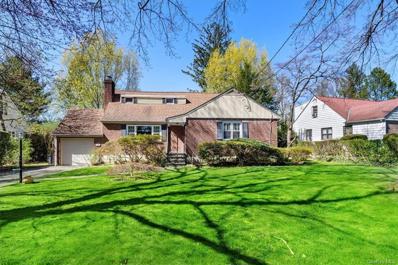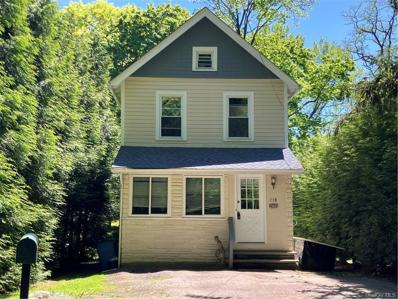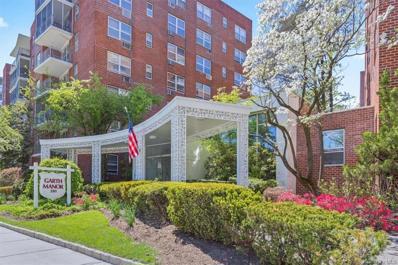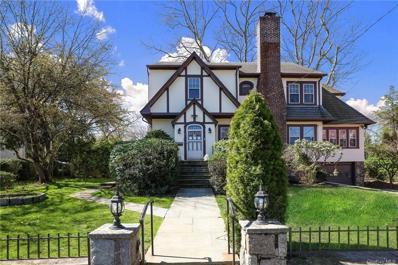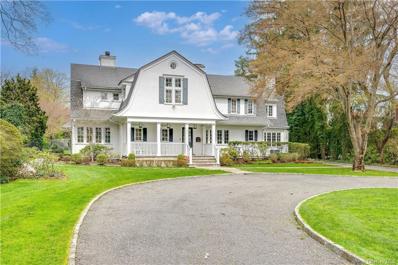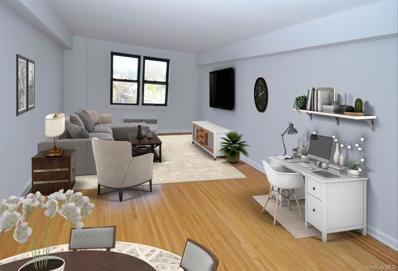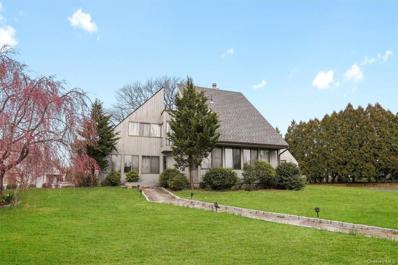Scarsdale NY Homes for Sale
- Type:
- Co-Op
- Sq.Ft.:
- 1,000
- Status:
- NEW LISTING
- Beds:
- 2
- Year built:
- 1950
- Baths:
- 1.00
- MLS#:
- H6307739
- Subdivision:
- Kenilworth
ADDITIONAL INFORMATION
This Garth Road 2-bedroom co-op offers both west & south exposures, ensuring ample natural light throughout the day. The unit boasts a large EIK, spacious sunny living room featuring 3 beautiful built in book cases, great closet space, hardwood floors throughout. The building has a brand new laundry room. One of the major advantages of this co-op is its prime location, close to the Scarsdale train station & village, a vibrant Restaurant Row scene, recently highlighted in the Michelin Guide, making it a hot spot for dining in Westchester. Free permit parking for Garth Rd, Grayrock Rd & the resident lot (short waitlist). As a resident you are entitled to join the Town's Lake Isle Park, featuring golf course, tennis courts & 5 swimming pools. Enjoy the Bronx River Trail for walking, jogging & biking. Maintenance is prior to STAR credit. With a quick 30 min train ride to Grand Central, this co-op is perfect for commuters looking for a blend of suburban tranquility & urban accessibility.
$1,425,000
242 Boulevard Scarsdale, NY 10583
Open House:
Saturday, 5/18 12:00-4:00PM
- Type:
- Single Family
- Sq.Ft.:
- 2,197
- Status:
- NEW LISTING
- Beds:
- 3
- Lot size:
- 0.11 Acres
- Year built:
- 1928
- Baths:
- 3.00
- MLS#:
- H6307354
ADDITIONAL INFORMATION
Gut renovated Modern Tudor in the heart of Edgewood! This charmer is set in the most convenient locale, within walking distance to Edgewood Elementary, Scarsdale High School, shops, Metro-North, and just a one-minute walk to Davis Park, Bee-line bus. This lovely sunlight flooded home boasts a perfect layout, featuring an open plan kitchen/dining/family room looking out to the patio and backyard, a formal living room, office, powder room, guest closets and covered front porch. Upstairs, the second level boasts a south-facing primary suite with a large bedroom, huge walk-in closet, double vanity, two additional spacious bedrooms and a full bath, while downstairs, the finished lower level is great for entertainment and contains a laundry, huge storage, and room for potential guest suites. A beautifully finished two story garage is an opportunity for a gym, additional office, or extra storage space.The sunny, lush fenced level backyard is great for recreation and outdoor activities. Move right in!
- Type:
- Co-Op
- Sq.Ft.:
- 1,200
- Status:
- NEW LISTING
- Beds:
- 2
- Year built:
- 1970
- Baths:
- 2.00
- MLS#:
- H6306924
- Subdivision:
- Scarsdale Ridge
ADDITIONAL INFORMATION
Timeless updates make this unit move-in ready. Entry foyer has double closet and hardwood floor. The spacious living room has sliding glass doors to the balcony with Western sunset views over the trees, wall-to-wall neutral carpet and is open to the dining room with built-in buffet for plenty of storage. The updated galley kitchen has modern wood cabinetry, stainless appliances, Corian counters and hardwood floor. Down the hall is a full updated bath with traditional tub/shower, bedroom with built-in cabinetry and closet. King size main bedroom has private bath with large shower and walk-in cedar closet. The complex amenities include an assigned parking spot, plenty of free visitor parking, a heated pool, 2 playgrounds, basketball court and convenient lower level laundry. The Scarsdale Ridge community is just 20 miles North of Manhattan and an easy commute to NYC via nearby Metro-North train station.
$775,000
7 Winding Ln Scarsdale, NY 10583
Open House:
Saturday, 5/18 12:00-2:00PM
- Type:
- Single Family
- Sq.Ft.:
- 1,525
- Status:
- NEW LISTING
- Beds:
- 3
- Lot size:
- 0.15 Acres
- Year built:
- 1931
- Baths:
- 3.00
- MLS#:
- H6306018
ADDITIONAL INFORMATION
Charming Eastchester Cape in prime location, walk to school, shops and transportation. This picturesque 3 bedroom, 2.5 bathroom home has it all! Enjoy an oversized, sunny living room complete with a cozy wood burning fireplace which opens onto a formal dining room. The generous kitchen features custom cabinetry, granite counter tops and stainless steel appliances; a bedroom and updated powder room round out the first floor. The second floor includes 2 more roomy, light filled bedrooms, and a large hall bath. Partially finished, flexible space basement. Outdoor space for this home is ideal with a lovely and spacious entertaining area! Do not miss this beautiful home in the desirable Greenvale section of Eastchester. This home is eligible for Lake Isle membership.
$2,450,000
15 Forest Ln Scarsdale, NY 10583
Open House:
Sunday, 5/19 1:00-3:00PM
- Type:
- Single Family
- Sq.Ft.:
- 5,355
- Status:
- NEW LISTING
- Beds:
- 5
- Lot size:
- 0.22 Acres
- Year built:
- 1925
- Baths:
- 6.00
- MLS#:
- H6306774
ADDITIONAL INFORMATION
Sunny Edgewood Colonial with newly renovated Kitchen and amazing Primary Suite is sure to captivate. Entertain loved ones and friends with ease in your new bright eat-in Kitchen with Wolf & Sub-Zero appliances, Quartz countertops, double oven, microwave drawer, wine refrigerator, and a perfect view of the lush fenced backyard. Thoughtfully expanded and renovated, the impressive primary suite has three exposures, a tray ceiling, two walk-in closets, and an oversized luxurious bathroom. Three more bedrooms and two baths complete this level. The finished third floor has a multitude of uses depending on your needs. The home becomes a hub of entertainment and togetherness, especially with the captivating lower level. Step into a nostalgic scene with a distinctive soda fountain bar that harkens back to the charm of the 1950s and stands as the cornerstone of this playful space. For the ultimate cinematic experience, the professional movie theater envelops guests in elegance with a lavish red velvet curtain, advanced soundproofing, a movie poster-lined d cor, and sumptuous seating every screening is an event. For an exhaustive list of features that make this property a standout, please see the accompanying feature sheet. This home isn't just a must-see; it's a must-experience!
$2,795,000
9 Haverford Ave Scarsdale, NY 10583
Open House:
Saturday, 5/18 1:00-3:00PM
- Type:
- Single Family
- Sq.Ft.:
- 4,317
- Status:
- NEW LISTING
- Beds:
- 6
- Lot size:
- 0.36 Acres
- Year built:
- 2003
- Baths:
- 5.00
- MLS#:
- H6304658
ADDITIONAL INFORMATION
Welcome to 9 Haverford Ave, a center hall Colonial offering an idyllic blend of privacy and sophistication. The elegant foyer opens up to the formal dining room with adjoining butler's pantry and large living room with a wood burning fireplace. From here, French doors reveal the spacious open plan family room and chefs kitchen with stainless appliances, flooded with natural light from the large bay windows of the breakfast nook. French doors open to the patio and level backyard providing the perfect venue for indoor/outdoor gatherings and entertaining. A delightful sun drenched, spacious den and home office with en-suite bathroom complete the 1st floor. Upstairs, the primary suite boasts a spacious sitting area, an en-suite bathroom, and his & her walk-in closets. Four additional bedrooms ensure ample space for family and guests, complemented by a convenient jack-and-jill hall bathroom. The lower level with 1,062 sqft bonus space is perfect for a gym, sauna, wine cellar and playroom.
$1,550,000
4 Montgomery Rd Scarsdale, NY 10583
Open House:
Sunday, 5/19 1:00-3:00PM
- Type:
- Single Family
- Sq.Ft.:
- 2,609
- Status:
- NEW LISTING
- Beds:
- 4
- Lot size:
- 0.16 Acres
- Year built:
- 1937
- Baths:
- 3.00
- MLS#:
- H6306671
ADDITIONAL INFORMATION
Welcome to this enchanting Colonial situated on a serene dead-end street, perfectly nestled between the elementary school and a recreational park. Radiating warmth and brightness, this home greets you with a welcoming first-floor entry foyer leading seamlessly to a spacious living room, elegant dining area, and modern sun-kissed eat-in kitchen, powder room, mudroom and an attached garage. Ascend to the 2nd floor featuring a sprawling primary suite adorned with natural light, boasting a luxurious bath and generous California Closet walk-in closet, 3 additional bedrooms and a well-appointed hall bath. The Basement retreat offers a cozy family room, versatile gym space, ample storage, and convenient laundry area. Step outside to a picturesque flower garden with a charming patio, perfect for entertaining amidst lush greenery in this fully fenced-in sanctuary. Experience the unparalleled convenience of walking to school, train and shopping. Come and have a look at this move-in ready home!!
$4,200,000
239 Rock Creek Ln Scarsdale, NY 10583
- Type:
- Single Family
- Sq.Ft.:
- 6,012
- Status:
- Active
- Beds:
- 6
- Lot size:
- 0.26 Acres
- Baths:
- 7.00
- MLS#:
- H6302033
ADDITIONAL INFORMATION
Exciting new construction in Scarsdale, showcasing seamless modern architecture w/an open, well-designed floor plan. This stunning 6012 SF residence includes 3 fabulous finished levels & offers 6 bedrms, each w/a full bath, plus a powder rm. The home is situated on a lovely, quiet property, in a desirable location, close to local parks, playgrounds, recreational facilities & town pool. Shopping, restaurants & easy train commute to NYC are all readily accessible as well. Thoughtfully designed w/a contemporary flair, this new home is being built by one of Scarsdale's premiere custom home builders, known for his high-quality technique & detailed finishes. The 1st level features 10 ft ceilings, a grand entry hall & a dramatic staircase w/walls of windows which draw sunlight, infusing the home w/ warmth & luxury. Formal living rm, dining rm w/butler's pantry, spectacular custom kitchen w/state-of-the-art appliances & large island, adjoining family rm w/fireplace. 2nd level offers a sumptuous primary bedrm w/2 WICs & stunning primary bath w/radiant heat flooring. 3 add'l bedrms all w/trey ceiling & private ensuite bath, plus a laundry rm complete this level. Lower level has 1735 SF of beautifully finished space incl a bedrm & full bath, large recreation rm area & storage. Walk up 3rd level has 649 SF of unfinished space, offering myriad possibilities for add'l living space. Add'l features incl hardwood floors, modern black-trim windows, private setting, stone patio & idyllic grounds. This exceptionally rare opportunity will be move-in ready by Spring 2025. Free bus to Quaker Ridge E/S & Scarsdale HS.
$1,550,000
7 High Point Ln Scarsdale, NY 10583
- Type:
- Single Family
- Sq.Ft.:
- 3,394
- Status:
- Active
- Beds:
- 4
- Lot size:
- 0.72 Acres
- Year built:
- 1957
- Baths:
- 4.00
- MLS#:
- H6301320
ADDITIONAL INFORMATION
Are you looking for a spacious home on a beautifully landscaped .72 acres with a pool, natural light, large rooms, dramatic detail, with four bedrooms three-and-a-half bathrooms, four fireplaces, easy flow and great areas for displaying art? Then this stunning sophisticate is for you! Very special Living room, dining room, kitchen and, in addition, an incredible family room, office/den, 4 season room, screened porch, lower level family room, playroom, and changing rooms for the pool, all on a tranquil street in the Edgemont School District? This beautifully built and thoughtfully renovated and expanded colonial home offers one terrific surprise after another. Dramatic rooms, beautiful architectural windows, great space for art, gorgeous mature gardens on .72 acres, heated pool in a private location Additional 605 square feet in the finished basement. A must see!
- Type:
- Condo
- Sq.Ft.:
- 1,500
- Status:
- Active
- Beds:
- 2
- Year built:
- 1989
- Baths:
- 2.00
- MLS#:
- H6302340
- Subdivision:
- Enclave Condominium
ADDITIONAL INFORMATION
Embrace the epitome of sophisticated urban living at 24 Ray Place, nestled in the heart of Scarsdale. This exquisite 2-bedroom, 2 full bathroom residence spans 1500 square feet of luxury. Offering a top-of-the-range newly updated open plan kitchen with quartz countertops, SS appliances, ample storage, and a peninsula-perfect for entertaining. Additionally, residents will enjoy a private primary ensuite with a full large bath that exudes an oasis spa feel, double sinks, and a step-in shower. The second bedroom provides versatility and could serve as an office, complemented by a fully renovated bathroom. The property also boasts hardwood floors, two private terraces with stunning sunrise and sunset views, in-unit laundry, and a walk-in closet. With a garage with storage and parking included, this haven ensures both comfort and practicality. Relish the convenience of walking to downtown Scarsdale with its boutique shops and restaurants, as well as the easy 35-minute train ride into Grand Central. Additionally, the property is eligible for Lake Isle Membership. Experience the ultimate in elegant living at Ray Place. A gem of an apartment.
$1,880,000
158 Fox Meadow Rd Scarsdale, NY 10583
- Type:
- Single Family
- Sq.Ft.:
- 2,789
- Status:
- Active
- Beds:
- 5
- Lot size:
- 0.37 Acres
- Year built:
- 1953
- Baths:
- 4.00
- MLS#:
- H6302094
ADDITIONAL INFORMATION
A stunning 3-split level home nestled in the highly sought-after neighborhood of Scarsdale, boasting access to the coveted Scarsdale schools, proximate to shops in Scarsdale village, Fox Meadow elementary school, high school, and the train station. This charming home welcomes you with a spacious foyer, leading to a spacious sun-drenched L-shaped living room overlooking the backyard and an inviting open fireplace. Adjacent is the dining room, conveniently situated next to the updated kitchen, featuring an entry door to the sidewalk leading to the backyard patio. This residence comprises 5 bedrooms, including 2 primary rooms with ensuites, complemented by a full bathroom servicing the remaining two bedrooms. The third floor offers a loft-like space with a living area, full bath, bedroom with scenic window views and skyline vistas, and easy access to a generously-sized storage space with plywood flooring. Entertain with ease in the expansive 528 sqft entertainment area which is not included in the total square footage, equipped with a large island and wet bar. Abundant closet space is available, with sliding doors opening to a covered patio, alongside an additional open patio space, overlooking the serene oasis of the private backyard. The pavement on the side connects to the front yard. Completing the package is a two-car garage with a spacious driveway. Please note, cats reside in the house.
$1,299,000
33 Saxon Woods Rd Scarsdale, NY 10583
Open House:
Sunday, 5/19 2:30-4:30PM
- Type:
- Single Family
- Sq.Ft.:
- 3,212
- Status:
- Active
- Beds:
- 4
- Lot size:
- 0.93 Acres
- Year built:
- 1964
- Baths:
- 4.00
- MLS#:
- H6299774
ADDITIONAL INFORMATION
Airy and bright mid-century modern gem with many original details, combining the best of both worlds - White Plains taxes, and Scarsdale schools! This sunny contemporary home nestled on flat, lush .93 acre boasts open concept living with sparkling renovated kitchen and bathrooms. Feel like you are on vacation year 'round with serene park like vistas. This home welcomes you with a sun splashed entrance foyer, leading to an open living room/dining room enhanced by beautiful hardwood floors, beam ceilings, and two sets of sliding doors to an enormous new Trex deck. The gorgeous eat-in-kitchen features top of the line stainless steel appliances, a breakfast bar and a built in dining nook next to another sliding door allowing deck access. Perfect for summer grilling and entertaining! The second floor includes a master suite with walk in closet and a new bathroom; three additional bedrooms and a hall bath complete the floor. The lower level (with its own entrance), includes a family room and an office/bedroom - both with their own set of sliding doors to the full patio, as well as a full bathroom and summer kitchen. The perfect in-law apartment - the prospects are endless. This home also presents tremendous expansion opportunities. Possible room for a pool. This home is not in a flood zone and does not require flood insurance.
$2,525,000
13 Olmsted Rd Scarsdale, NY 10583
Open House:
Saturday, 5/18 2:00-4:00PM
- Type:
- Single Family
- Sq.Ft.:
- 4,139
- Status:
- Active
- Beds:
- 5
- Lot size:
- 0.33 Acres
- Year built:
- 1950
- Baths:
- 4.00
- MLS#:
- H6303222
ADDITIONAL INFORMATION
Combining Mid-Century architectural details with modern amenities, this Fox Meadow stunner is minutes away from Metro North stations (both Scarsdale and Hartsdale) as well as Fox Meadow Elementary and Scarsdale High School and the new Scarsdale Library. Perfectly sited on .33-acres, bordered by exquisitely landscaped beds that bloom in season. The gracious entry hall flows into an elegant living room with fireplace, dining room with abundant seating and family room awash with light from oversized windows and French door leading to the bluestone patio and rear yard. Enjoy the Chef's kitchen adjoining a generous mudroom with tons of storage space off the two-car garage. Need a bright home office? It's already here on the first floor with a full bath next to it! The second floor's large primary bedroom offers high ceilings, a Palladian window, two walk-in closets and an en-suite full bath. Four more bedrooms, two renovated hall baths and laundry area complete the second floor. The lower level is perfect for an entertainment room or home gym. Amenities include Pella windows, newer slate roof, wood floors, copper gutters and leaders, generator, cedar closet, DCS industrial range and oven, Thermador oven, 48'' Subzero refrigerator, range hood with warming lights, custom cabinetry, and banquette seating and large pantry. Move-in ready - don't let this rare opportunity pass you by!
$5,300,000
15 Fenimore Rd Scarsdale, NY 10583
- Type:
- Single Family
- Sq.Ft.:
- 5,389
- Status:
- Active
- Beds:
- 6
- Lot size:
- 1.31 Acres
- Year built:
- 1927
- Baths:
- 7.00
- MLS#:
- H6279339
ADDITIONAL INFORMATION
Welcome to 15 Fenimore Road, a 1927 Lewis Bowman Tudor brick and stone home. Step into the grand two-story Entrance Hall with a breathtaking winding staircase, epitomizing timeless elegance. The Living Room exudes historic charm with a large antique fireplace, recessed oak paneling, and random width-pegged oak floors. Sunlit French doors connect it to the year-round conservatory, boasting a wood-burning fireplace and a separate heating and cooling zone. An English-style Library adjacent to the hallway showcases a marble fireplace, arched oak bookcases, and ornate decorative moldings, a haven for book lovers. From the Entry Hall, enter the gracious formal Dining Room with arched oak French doors leading to a Family Room with terracotta floors. The Kitchen wing includes a butler's pantry, half bath, and laundry room. From the other side of the kitchen, we have a lovely Breakfast Room with terracotta floors with access to the outdoors. Additionally, there is a rear staircase, a large pantry, and a service entrance. Approaching the Second Floor, the sunny landing is framed by a large stained glass window and window seat. The Primary Suite features a bedroom with a fireplace and an intricately designed French-style dressing room, complemented by a Primary Bath. There are two other bedrooms and a bath. The East Wing boasts three bedrooms and two full baths. The lower level includes a large Theater, Exercise Room, and a bathroom with a steam shower. The backyard consists of a blue stone patio, a Tennis Court, 2 1/2 car garage with room for a Pool. Separate building lot of .34acre located on Oak Way which includes the tennis court.
- Type:
- Co-Op
- Sq.Ft.:
- 1,550
- Status:
- Active
- Beds:
- 3
- Lot size:
- 2.33 Acres
- Year built:
- 1953
- Baths:
- 3.00
- MLS#:
- H6303251
- Subdivision:
- Heathcote Overhill Corp
ADDITIONAL INFORMATION
Enjoy living in the heart of the Scarsdale Village in Highly Sought after Heathcote Overhill Cooperative. Here is your opportunity for a beautifully renovated, sun-filled and spacious 1550 square foot OPEN CONCEPTS FLOOR PLAN. Living room, Dining Room and renovated Kitchen are open to each other to create a wonderful space for everyday living and entertaining. There are three large bedrooms and three fully renovated bathrooms including walk-in shower in Primary Suite. The apartment is in immaculate and mint condition with central air-conditioning system. The apartment is filled with tons of natural light from many large windows. Multiple large closets the apartment including two oversized walk-in closets. There is immediate garage parking for one car, and the potential for a second spot too! This is a well-run building with a full-service doorman 24 hours a day/7 days a week. Community room is a shared space with resident activities including Bridge, Gym, Socializing, and more. Large backyard includes patio with barbeque, seating areas & playground. Live in Scarsdale Village with many shops, restaurants and MetroNorth station with short train ride to NYC! Monthly maintenance includes all utilities, property taxes and laundry costs. In building storage room with individual storage cage too! Free Scarsdale School Bus to Fox Meadow Elementary School & Scarsdale Middle School in front of the building. Enjoy Scarsdale Village amenities including Scarsdale Pool.
- Type:
- Co-Op
- Sq.Ft.:
- 1,200
- Status:
- Active
- Beds:
- 2
- Year built:
- 1936
- Baths:
- 1.00
- MLS#:
- H6302217
- Subdivision:
- Scarsdale Manor
ADDITIONAL INFORMATION
This spacious 2-bedroom, 1-bath co-op gem is ready for you! With three exposures, it offers plenty of natural light and beautiful views. The large sunny living room, with a bay window and Southern and Western exposures overlooking tree-lined Garth Rd, is sure to be a favorite spot. Hardwood floors add to the charm, and the arched opening leading to the dining room creates an inviting, open feel. The fully renovated bathroom has a spa like feel, while the walk-thru kitchen with granite counters and a window for ventilation makes cooking a breeze. Both bedrooms are generously sized and overlook a manicured courtyard, offering peaceful retreats. Accessibility is a plus with a NO STEP entry from a side ramp, and laundry conveniently located in the same building. MAINTENANCE INCLUDES GAS AND ELECTRIC, and the complex features amenities like Cablevision, Direct TV, and Verizon FIOS. Situated close to Scarsdale Village and Garth Road's restaurant row, residents have easy access to Westchester's newest dining hot spots, as well as the renowned Scarsdale Metro North train, providing a quick 30-minute commute to Grand Central Terminal. Free permit parking for Garth Rd, Grayrock Rd, and the resident lot adds to the convenience. Plus, residents have the opportunity to join the Town's Lake Isle Park, featuring golf, 8 tennis courts, and 5 swimming pools, including a 50-meter Olympic Pool with eight racing lanes. And for outdoor enthusiasts, the Bronx River Trail offers excellent opportunities for walking and biking.
$2,495,000
2 Weaver St Unit 12 Scarsdale, NY 10583
- Type:
- Condo
- Sq.Ft.:
- 2,895
- Status:
- Active
- Beds:
- 3
- Year built:
- 2018
- Baths:
- 4.00
- MLS#:
- H6303368
- Subdivision:
- The Heathcote
ADDITIONAL INFORMATION
Unit 12 is a one-of-a-kind luxury Maisonette. This 3 bed, 3.5 bath, light filled condo with soaring ceilings and open floor plan is complete with direct access outside. The Great Room combines Living, Dining and Kitchen into one amazing loft-like space with stone fireplace and 30 ft ceilings! Part of the open Great Room is the custom, high end, white Downsview kitchen with Thermador appliances, Dining Room and private terrace. The Primary Suite boasts a spa-like bathroom with Rohl fixtures, soaking tub, and 2 oversized WICs. There is a second private Terrace off the Primary Suite. There are 2 additional bedrooms with en-suite bathrooms, WICs and a home office. Marble flooring and counter tops, hardwood flooring & California Closets throughout. 2 assigned indoor parking spaces & storage room included. 4 on-site electric car charging stations. On-site fitness center and Doorman. Pet-friendly. A unique property, The Heathcote, is a boutique luxury residential building in the Five Corners in Scarsdale, steps away from great shopping & dining. No expense was spared in this newly constructed condo! Also, the space can be utilized for a commercial office with up to 15 parking spots.
$749,500
137 Bell Rd Scarsdale, NY 10583
- Type:
- Single Family
- Sq.Ft.:
- 1,539
- Status:
- Active
- Beds:
- 3
- Lot size:
- 0.11 Acres
- Year built:
- 1969
- Baths:
- 2.00
- MLS#:
- H6299270
ADDITIONAL INFORMATION
AO This Sunfilled Pristine 3 bedroom center Hall Colonial has been owned by the same family for 55 years. It attractively sits on a level lot .11 acres in a very desirable neighborhood on a tree lined street in the Sought after area of Scarsdale PO, with Eastchester Schools. It has a welcoming foyer and hardwood floors through-out. The Upper level has 3 lovely sized bedrooms and a full bath. While the lower level offers a bright and pristine eat-in-kitchen, formal Dining room, Powder Room, and Living Room. The Basement area is partially finished/ just waiting for the new owners to customize this wonderful space to their own liking. laundry Rm, Storage/ Utilities, and not included in the sq footage of the home. Definitely all the best that Westchester has to offer. Eligilibility to Lake Isle Country Club offering golf, Tennis, 5 swimming, pools.Close to highways, Shopping, wonderful restaurants, a neighborhood park, and so close to Metro North allowing a 35 minute commute to Manhattan. 137 Bell Road is simply waiting for the new buyers to call this house their HOME. Make this house your own and live in such a wonderful community.
Open House:
Saturday, 5/18 12:00-2:30PM
- Type:
- Single Family
- Sq.Ft.:
- 2,295
- Status:
- Active
- Beds:
- 5
- Lot size:
- 0.21 Acres
- Year built:
- 1951
- Baths:
- 4.00
- MLS#:
- H6301812
ADDITIONAL INFORMATION
Ranch/Cape Cod Gem Awaits Your Touch! Immerse yourself in the coveted lifestyle of Scarsdale Downs with this captivating Ranch/Cape Cod residence. This 5-bedroom, 3.1-bathroom haven offers 2,295 square feet of comfortable living space across two levels, perfect for families or those who cherish entertaining. Location is Key! Nestled in a desirable Scarsdale Downs neighborhood (New Rochelle schools), 124 E Thornbury Road boasts unparalleled convenience. Proximity to the Scarsdale train station allows for easy commutes, while a plethora of shops, restaurants, and vibrant village amenities are all within reach. Unleash Your Design Dreams! The well-maintained interior features a classic layout, primed for your creative vision. The functional kitchen awaits your modern touches, offering a blank canvas to personalize and transform into your dream culinary space. Expand Your Horizons! The fully finished basement extends your living and entertaining possibilities. Craft your ideal space, whether it's a media room, playroom, or home office the potential is boundless! Seize the Opportunity! The motivated seller seeks a qualified buyer to unlock this home's true potential. This presents a remarkable chance to gain instant equity through strategic renovations and updates. Don't miss out on this rare opportunity to own a piece of Scarsdale real estate! Contact us today to schedule a showing and make this charming home your own.
- Type:
- Single Family
- Sq.Ft.:
- 1,028
- Status:
- Active
- Beds:
- 2
- Lot size:
- 0.13 Acres
- Year built:
- 1919
- Baths:
- 2.00
- MLS#:
- H6300952
ADDITIONAL INFORMATION
Scarsdale sun filled Colonial overlooks and borders Saxon Woods golf course! This charming home is so easy to live in with its beautifully updated Kitchen and bathrooms, recent heating and air conditioning replacement plus newer windows and roof. A three season fully insulated addition to the rear of this home with walls of windows overlooks the deep private backyard with golf course views in the distance. The first level has an open floor plan, two comfortable bedrooms with full bath on the second level and possible expansion on the third level. Desirable Scarsdale schools, recreation and pool. Very low taxes. 15 x 17 Family room 3 season addition is not included in the square footage. Come and see this lovely home today!
- Type:
- Co-Op
- Sq.Ft.:
- 800
- Status:
- Active
- Beds:
- 1
- Lot size:
- 2.31 Acres
- Year built:
- 1959
- Baths:
- 1.00
- MLS#:
- H6301205
- Subdivision:
- Garth Manor
ADDITIONAL INFORMATION
Wow, what a fantastic find! This one-bedroom is in a doorman building with features such as a balcony, parquet floors, and ample closet space, including a California Closet. Walking distance to the Scarsdale train station, finest eateries, shopping, parks, and trails is incredibly convenient for daily life and recreation. And having an entitlement to membership at Lake Isle Country Club is a wonderful perk for leisure activities. With a monthly maintenance cost of $1,193, it is a fantastic investment considering all the amenities and conveniences the property offers. This is a great opportunity for a comfortable and convenient lifestyle!
$1,688,000
18 Edgewood Rd Scarsdale, NY 10583
- Type:
- Single Family
- Sq.Ft.:
- 2,890
- Status:
- Active
- Beds:
- 4
- Lot size:
- 0.21 Acres
- Year built:
- 1920
- Baths:
- 3.00
- MLS#:
- H6301308
ADDITIONAL INFORMATION
Welcome to 18 Edgewood Road, in Scarsdale! This 4 bedroom, 3 bath English stucco style home is nestled on .21 acre property, across from Edgewood Elementary School w/playground & grassy play areas. This special home has been lovingly lived in since 1956 & much of the original charm remains. Spacious entry hall, formal dining rm, oversized living rm w/wood-burning fireplace, large & sunny family room/sunrm, eat-in kitchen w/access to outdoor patio for barbeque & entertaining. 2nd fl has large primary bedrm w/2 large WICs & full bath; plus two add'l oversized bedrms & hall bath. The fourth bedrm is on the 3rd floor, w/private bath & large WIC. Basement is full, unfinished w/walk-out & access to attached garage. Walk to Scarsdale HS; free bus to Scarsdale MS. EZ walk to NYC train via sidewalk (~1 mile) or take commuter bus 1 block away. Close to shopping, restaurants, parks & playgrounds. This delightful home sits up on a quiet, property, surrounded by trees in a lovely setting.
$4,495,000
91 Garden Rd Scarsdale, NY 10583
- Type:
- Single Family
- Sq.Ft.:
- 6,475
- Status:
- Active
- Beds:
- 5
- Lot size:
- 0.98 Acres
- Year built:
- 1923
- Baths:
- 8.00
- MLS#:
- H6299756
ADDITIONAL INFORMATION
Iconic Scarsdale residence nestled on an acre of perfectly flat parklike land with mature landscaping and pool. The long circular driveway and private setting on sought after Garden Road and surrounded with handsome homes presents a extrardinarily rare opportunity. 91 Garden offers a thoughtful and elegant layout featuring spacious formal and informal living spaces that take full advantage of the spectacular setting. A welcoming front porch leads to an elegant entry foyer, the living and formal dining room with fireplace and butler's pantry designed for elegant entertaining. A modern Eat in kitchen opens to the bright and spacious family room with tall windows and glass doors to the patio and spectacular property. The first level also includes a formal powder room, a charming and cozy library with wood burning fireplace, a laundry room, a spacious mudroom, a second powder room and an oversized two car garage. On the second level, the primary suite features cathedral ceilings, a separate sitting/dressing room also with vaulted ceilings and a large Modern Primary bathroom with dual vanities, jacuzzi and separate shower. On this level there are also 3 additional spacious family bedrooms all with ensuite bathrooms, and a guest wing with an additional bedroom, an office and a full bath. This area offers a perfect place to work from home with views overlooking the sublime grounds. The property was thoughtfully expanded and completely updated in 2012 including a modern kitchen, new baths and new windows and is fitted with a full house generator to ensure a worry free lifestyle. The walkout lower level (1,416 square feet) offers amazing versatility and generous spaces including a large playroom/recreation room, gym and flexible space including a potential media room. This amazing property presents a very rare opportunity to enjoy privacy, the amenities of a perfect flat lush and landscaped one acre setting with a 22 by 55 pool with Spa, bluestone patio, fire-pit and separate pergola. This house is the complete package awaiting a savvy buyer.
- Type:
- Co-Op
- Sq.Ft.:
- 1,100
- Status:
- Active
- Beds:
- 2
- Year built:
- 1950
- Baths:
- 1.00
- MLS#:
- H6299922
- Subdivision:
- Kenilworth
ADDITIONAL INFORMATION
Sought after Garth Road 2-bedroom CO-OP with both East and North exposures. This co-op features a new Eat-in-Kitchen, refinished hardwood floors and has been freshly painted. The sunny living room has an arched opening to the dining area and has refinished hardwood floors. Two large bedrooms, one is a corner with two windows. Hardwood floor throughout. Great Closet space! Very short wait for indoor parking. Free permit parking for Garth Road, Grayrock Road and the resident lot. Building is one of the closest to the Scarsdale train station & village and Garth Road's restaurant Row, Westchester's newest dining hot spots, recently recognized in the Michelin Guide. Only 30 minutes train ride to GCT. As a resident you are entitled to join the Town's Lake Isle Park, featuring golf course, Tennis courts and 5 swimming pools. Building has just completed a brand new laundry room. Enjoy the Bronx River Trail for walking, jogging and biking. Maintenance is prior to STAR credit.
$1,299,000
8 Pheasant Run Scarsdale, NY 10583
- Type:
- Single Family
- Sq.Ft.:
- 3,250
- Status:
- Active
- Beds:
- 4
- Lot size:
- 0.46 Acres
- Year built:
- 1985
- Baths:
- 4.00
- MLS#:
- H6298989
ADDITIONAL INFORMATION

The data relating to real estate for sale on this web site comes in part from the Broker Reciprocity Program of OneKey MLS, Inc. The source of the displayed data is either the property owner or public record provided by non-governmental third parties. It is believed to be reliable but not guaranteed. This information is provided exclusively for consumers’ personal, non-commercial use. Per New York legal requirement, click here for the Standard Operating Procedures. Copyright 2024, OneKey MLS, Inc. All Rights Reserved.
Scarsdale Real Estate
The median home value in Scarsdale, NY is $1,050,000. This is higher than the county median home value of $630,700. The national median home value is $219,700. The average price of homes sold in Scarsdale, NY is $1,050,000. Approximately 87.36% of Scarsdale homes are owned, compared to 8.86% rented, while 3.79% are vacant. Scarsdale real estate listings include condos, townhomes, and single family homes for sale. Commercial properties are also available. If you see a property you’re interested in, contact a Scarsdale real estate agent to arrange a tour today!
Scarsdale, New York has a population of 17,856. Scarsdale is more family-centric than the surrounding county with 55.01% of the households containing married families with children. The county average for households married with children is 35.41%.
The median household income in Scarsdale, New York is $250,001. The median household income for the surrounding county is $89,968 compared to the national median of $57,652. The median age of people living in Scarsdale is 43 years.
Scarsdale Weather
The average high temperature in July is 84.9 degrees, with an average low temperature in January of 22.1 degrees. The average rainfall is approximately 49 inches per year, with 30.4 inches of snow per year.
