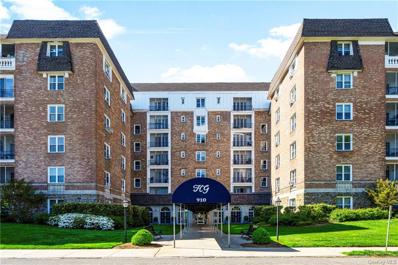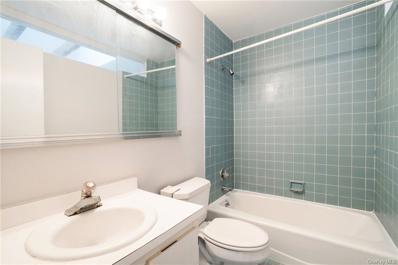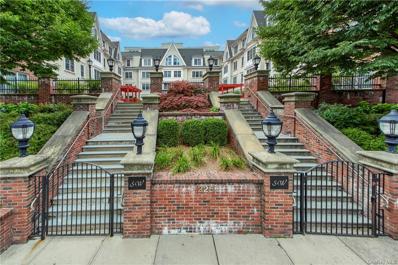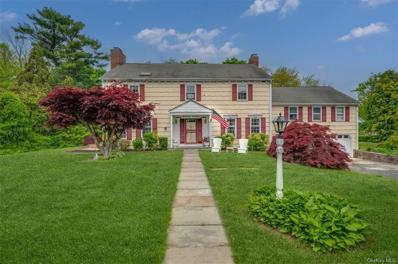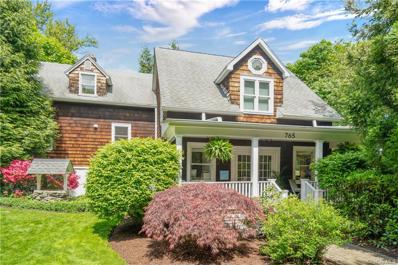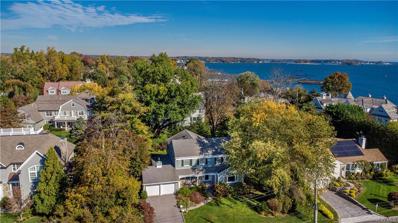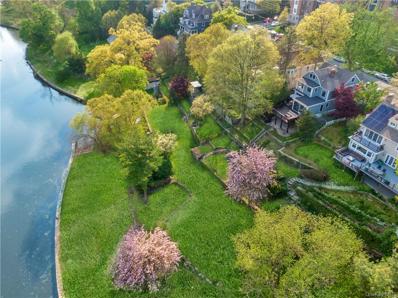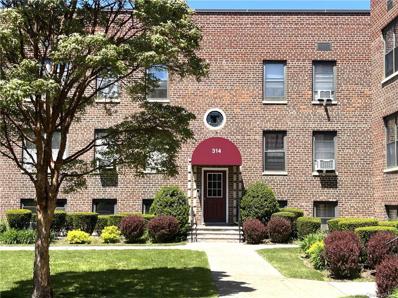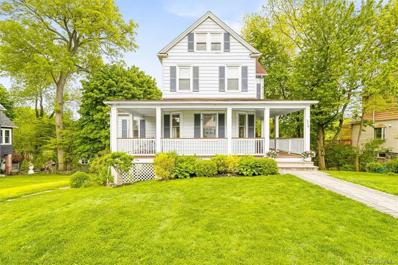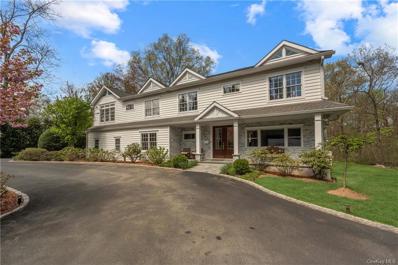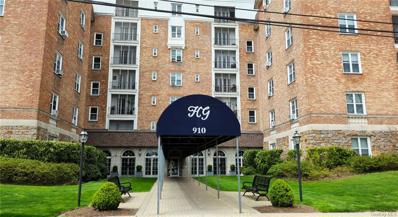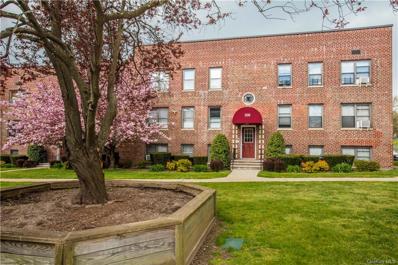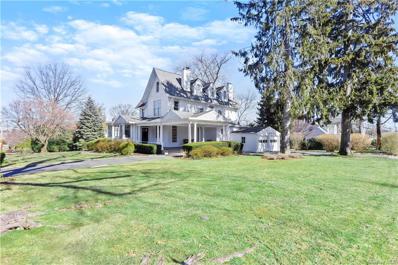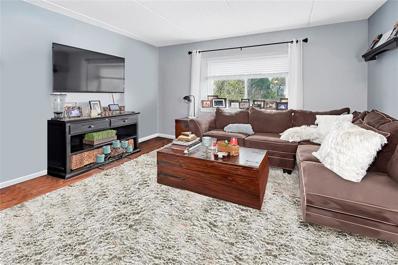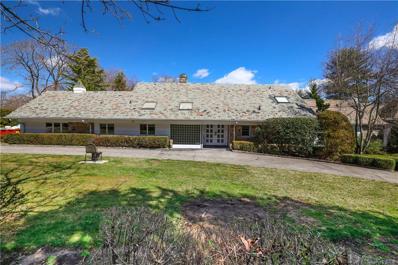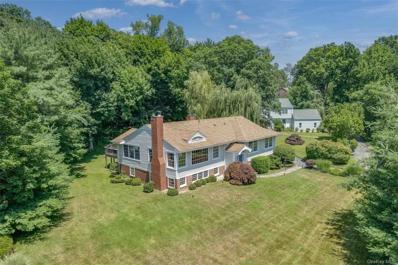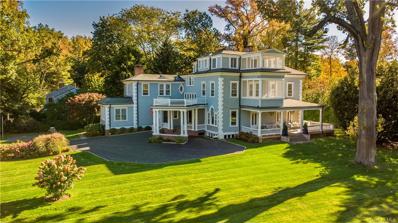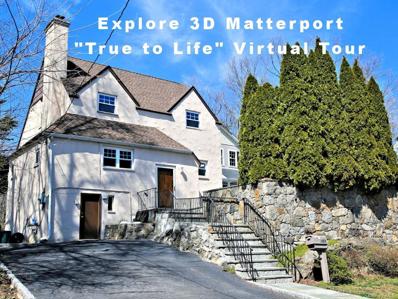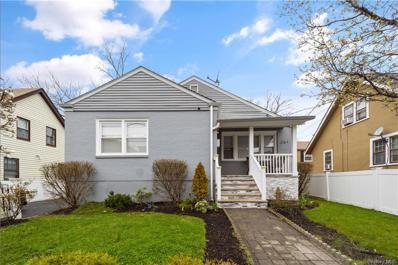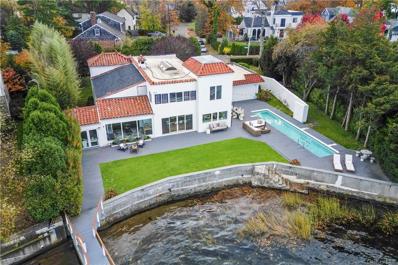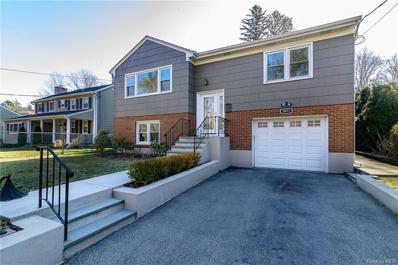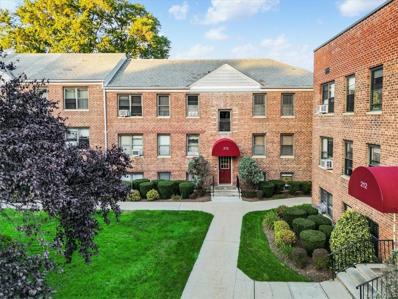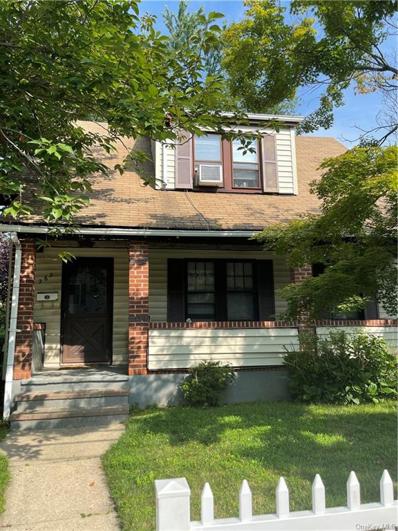Mamaroneck NY Homes for Sale
Open House:
Sunday, 5/19 12:00-3:00PM
- Type:
- Co-Op
- Sq.Ft.:
- 1,000
- Status:
- NEW LISTING
- Beds:
- 2
- Year built:
- 1928
- Baths:
- 1.00
- MLS#:
- H6303849
- Subdivision:
- Hawthorne Gardens
ADDITIONAL INFORMATION
This picturesque two bedroom apartment is filled with sunlight and charm, which makes for a winning combination! Located in sought after Hawthorne Gardens, a mid-rise complex in a residential neighborhood, convenient to shops, restaurants, Metro North, Harbor Island Park and the Long Island Sound along with other attractions in Westchester. There are hardwood floors, a working fireplace and screened-in porch to add to the ambiance and overall living space with ample closets throughout. The kitchen has nice combination of work space and dining with a set of French doors opening onto the screened porch. Freshly painted it awaits its new owner with open arms! A must see as you will be happily surprised - it lives like a house in a wonderfully quiet neighborhood!
Open House:
Sunday, 5/19 1:00-3:00PM
- Type:
- Condo
- Sq.Ft.:
- 2,326
- Status:
- NEW LISTING
- Beds:
- 3
- Lot size:
- 0.02 Acres
- Year built:
- 1986
- Baths:
- 3.00
- MLS#:
- H6299813
- Subdivision:
- Top Of The Ridge
ADDITIONAL INFORMATION
Welcome home to this bright and sunny, spacious 3 bedroom, 2 1/2 bath unit. Freshly painted and new carpeting just installed. Sliders to the outdoor deck from the living room/dining room. Dine-in kitchen, powder room and laundry also on the first floor. Upstairs the primary en suite bedroom has a walk-in closet. There are two additional bedrooms and a hall bath. Slider from finished walk out basement to patio. Property being sold 'as is'.
- Type:
- Condo
- Sq.Ft.:
- 1,098
- Status:
- NEW LISTING
- Beds:
- 1
- Lot size:
- 0.01 Acres
- Year built:
- 2008
- Baths:
- 2.00
- MLS#:
- H6305618
- Subdivision:
- Sweetwater
ADDITIONAL INFORMATION
Welcome home to this bright 1BR+Den condo in the desirable "Sweetwater", a pristine, maintenance free, full-service, luxury building steps from the heart of Mamaroneck Village! This 3rd floor unit, that lives like a 2BR, offers a modern, efficient kitchen and breakfast bar that opens to the light filled living room with a wall of windows and adjacent den/office, with French doors, providing privacy. MBR is lit by two walls of windows, plentiful closet space, private bathroom & 2nd full bathroom for guests. The hall closet is plumbed for washer/ventless dryer, w common laundry steps away. New HVAC system, w smart thermostat, installed in May 2023. Building amenities include 16 hr. concierge, 7 days a week, library w kitchenette, Party Room/billiard room w kitchenette, large roof top garden, full gym & 35 min. commute to NYC! Wheelchair accessible via exterior elevator by concierge & via garage. Mamaroneck's vibrant community boasts fine restaurants, shops, movie theatre, Emelin Theatre, Mam'k Harbor & park. Unit comes with one parking spot (included in HOA) w others available for rent. Unit renting is allowed. All units wired for Fios or Optimum.
$1,990,000
2 Wellhouse Ln Mamaroneck, NY 10543
Open House:
Saturday, 5/18 11:00-2:00PM
- Type:
- Single Family
- Sq.Ft.:
- 3,617
- Status:
- NEW LISTING
- Beds:
- 6
- Lot size:
- 0.56 Acres
- Year built:
- 1967
- Baths:
- 4.00
- MLS#:
- H6307115
ADDITIONAL INFORMATION
SCARSDALE SCHOOLS+MMK PO+LOCATION=BEST OF EVERYTHING! Welcome to YOUR perfect home in one of the most sought after communities of Westchester. This beautiful 3,617 FT colonial was thoughtfully designed and offers a perfect blend of comfort, sophistication and functionality. Walking into this center hall Colonial, you'll be greeted by the morning light in the foyer. Centered on a park like .56 acre, corner lot; The heart of this home is the eat-in kitchen with stainless steel appliances, granite countertops and room for all of your family and friends. Off of the kitchen through a sliding glass door is a newly expanded patio. Round the corner to the oversized living room w. wood burning fireplace and bay window. Make your way into the Den with a built-in bookcase. Formal dining room perfect for holiday dinners. A second cozy fireplace adds to the charm of the family room. 5 generously sized bedrooms upstairs and an Au Pair suite off of the main floor. Finished basement with workbench.
$1,349,000
765 Forest Ave Mamaroneck, NY 10543
Open House:
Sunday, 5/19 1:00-3:00PM
- Type:
- Single Family
- Sq.Ft.:
- 2,338
- Status:
- NEW LISTING
- Beds:
- 3
- Lot size:
- 0.16 Acres
- Year built:
- 1910
- Baths:
- 3.00
- MLS#:
- H6306482
- Subdivision:
- Larchmont Gardens
ADDITIONAL INFORMATION
Uniquely private and serene, 765 Forest Avenue is in the heart of Larchmont Gardens only a short walk to Murray Ave Elementary School and close to town amenities and Metro- North. A lush established garden with level lawns, mature trees and specimen plantings create a tranquil entry to this early century farmhouse that has been expanded and updated with contemporary design and architectural details throughout. A private front porch invites you into the light filled entry and living space. The foyer leads you into an open floor plan, featuring a spacious, sun-filled living room, a cozy banquette for game nights, and an office nook. The renovated kitchen boasts stainless steel appliances including Sub-Zero fridge and Thermador stove, a center island, and Caesarstone countertops, along with designated office/homework space and a versatile playroom/den. The large primary suite is a sanctuary with vaulted ceilings, a walk-in closet and a luxurious ensuite bath. Two additional bedrooms, an office and a hall bath provide ample space for family or guests. Downstairs, the finished rec room offers 432 square feet of flexible living space with tons of light, perfect for a gym, office, playroom or Au Pair residence. Complete with a full bath, laundry room, and storage, this space caters to all your needs. Don't miss the opportunity to make 765 Forest your new home, where peace and tranquility await.
$2,399,000
1050 Constable Dr Mamaroneck, NY 10543
- Type:
- Single Family
- Sq.Ft.:
- 3,617
- Status:
- NEW LISTING
- Beds:
- 4
- Lot size:
- 0.3 Acres
- Year built:
- 1953
- Baths:
- 3.00
- MLS#:
- H6303765
ADDITIONAL INFORMATION
Fully updated, spotless Center Hall colonial in Orienta. Huge eat-in kitchen with a large granite island for casual meals. (Garage to mudroom to kitchen. The perfect segue.) A "breakfast" eating area with bay window overlooks the flat backyard. There's an adjacent large family room with built ins. Private home office with built ins, formal dining room and living room with fireplace complete the first floor. Upstairs is the large primary bedroom with walk in closet and en suite bath with 2 sink vanity. The primary bedroom has seasonal water views! There are 3 large bedrooms each with double closets and hall bath (also with 2 sink vanity). The basement is enormous, dry and used as a playroom, gym area and laundry. Constable is a quiet street, one block from Long Island Sound. Enjoy walking to Orienta beach and golf clubs, Westchester Day School. Bike to Hommocks, FASNY, Metro North and more. Make 1050 Constable your forever home!
$1,575,000
921 Stuart Ave Mamaroneck, NY 10543
Open House:
Saturday, 5/18 12:00-3:00PM
- Type:
- Single Family
- Sq.Ft.:
- 2,918
- Status:
- NEW LISTING
- Beds:
- 4
- Lot size:
- 0.23 Acres
- Year built:
- 1900
- Baths:
- 4.00
- MLS#:
- H6303047
ADDITIONAL INFORMATION
Welcome to your very own tranquil oasis with an abundance of character and spectacular water views on all floors. Step into old world charm exquisitely renovated. This spacious 4 bedroom, 3 full bath home is filled with sunlight and features a new chef's kitchen with stainless steel appliances that is open to the family room. Floor to ceiling windows encompass the back of the house, setting the stage for spectacular views of your multi-level property and of Guion Creek Nature Preserve and Bird Sanctuary. The open concept provides a wonderful flow for entertaining indoors and out. Special features include: New windows, new roof, new siding, new HVAC, covered balcony off the primary suite, large deck off the dining and family room, breakfast island, cozy fireplace, full bath on the main floor, plus a study/office, great bonus space upstairs. You can canoe or kayak from your own backyard to the sound! Close to town, train, schools, shops and more. A wonderful place to call home!
Open House:
Sunday, 5/19 2:00-4:00PM
- Type:
- Co-Op
- Sq.Ft.:
- 850
- Status:
- NEW LISTING
- Beds:
- 2
- Year built:
- 1948
- Baths:
- 1.00
- MLS#:
- H6301961
- Subdivision:
- Mamaroneck Gardens
ADDITIONAL INFORMATION
Ready to move in! Located at Mamaroneck Gardens, this corner unit offers an open space combination kitchen/living room, modern kitchen with stainless steel appliances, primary bedroom plus a second bedroom, freshly painted, great closet space, not far from parks, schools, transportation, shopping, restaurants, highways and all that Mamaroneck has to offer.
$699,000
219 Grant Ter Mamaroneck, NY 10543
Open House:
Sunday, 5/19 1:00-2:30PM
- Type:
- Single Family
- Sq.Ft.:
- 1,592
- Status:
- Active
- Beds:
- 3
- Lot size:
- 0.23 Acres
- Year built:
- 1900
- Baths:
- 1.00
- MLS#:
- H6305707
ADDITIONAL INFORMATION
Welcome to 219 Grant Terrace, a charming 3-bedroom colonial nestled in the heart of Mamaroneck, NY. Conveniently situated between several major highways and close to transportation, this home offers the perfect blend of modern convenience and timeless charm. As you approach, you'll be greeted by a welcoming front porch, perfect for enjoying your morning coffee or watching the world go by. Step inside to discover a spacious interior flooded with natural light, creating an inviting atmosphere throughout. Don't miss out on the opportunity to make this delightful home at 219 Grant Terrace yours before it's gone! Schedule your viewing today and embrace the perfect blend of modern living and classic charm in Mamaroneck, NY
$2,598,000
34 Stonewall Ln Mamaroneck, NY 10543
Open House:
Sunday, 5/19 1:00-3:00PM
- Type:
- Single Family
- Sq.Ft.:
- 4,335
- Status:
- Active
- Beds:
- 5
- Lot size:
- 1.1 Acres
- Year built:
- 1956
- Baths:
- 4.00
- MLS#:
- H6303346
ADDITIONAL INFORMATION
The very last home on a quiet street, 34 Stonewall welcomes you with extreme curb appeal and a massive circular driveway on the outside, with soaring cathedral ceilings and sun-filled rooms on the inside. The first floor features an open floor plan with a large bedroom and attached bathroom across from a bright kitchen showcasing Stainless Steel appliances, double ovens, wine refrigerator and doors to the deck. Upstairs to visit four spacious bedrooms then head down the hall to the large primary bedroom that includes an ensuite bathroom and two walk-in closets for all of your storage needs. The bonus room next to the garage is perfect or an at home gym, organized storage or a future pool cabana. Other features include new roof, siding, windows, Tesla charging in two car attached garage, expanded deck and geo thermal HVAC providing year round low utility cost. With bussing to all Scarsdale schools, this home has everything you need for ideal suburban living.
- Type:
- Co-Op
- Sq.Ft.:
- 1,523
- Status:
- Active
- Beds:
- 2
- Year built:
- 1920
- Baths:
- 2.00
- MLS#:
- H6304111
- Subdivision:
- Hawthorne Gardens
ADDITIONAL INFORMATION
Experience daily front-row seats of breathtaking sunrises and sunsets from your own rooftop terrace in this exceptional property. Delight in unrivaled 360-degree vistas of Westchester and the Long Island Sound. On cooler days, cozy up to your fully functioning wood-burning fireplace. This unique opportunity offers one of the largest co-op apartments on the market, giving you the freedom to customize the space to your taste. The kitchen, though currently showcasing its ahem vintage charm, is ready for a completely modern transformation. The formal dining room opens onto the large patio perfect for entertaining. Located in the picturesque coastal village of Mamaroneck, you'll be just a short commute from New York City via Metro-North Railroad. Enjoy the proximity to an array of dining options, parks, pools, playgrounds, golf courses, and beaches as well as shopping from boutique stores to major supermarkets and big box retailers. Conventional pets welcome. Heat/Hot Water Included.
- Type:
- Co-Op
- Sq.Ft.:
- 850
- Status:
- Active
- Beds:
- 2
- Year built:
- 1948
- Baths:
- 1.00
- MLS#:
- H6303003
- Subdivision:
- Mamaroneck Gardens
ADDITIONAL INFORMATION
A unique opportunity to modernize this two-bed ground-floor apartment in the desirable Mamaroneck Gardens. Well-maintained prewar building with a live-in super, and laundry rooms on-site. Conveniently located near schools, trains, restaurants and all that the town of Mamaroneck has to offer. Enjoy a short walk to Harbor Island Park and Beach. Waitlist for parking and storage unit. Reimagine this space and bring your tap shoes! Board requirements for purchasers are as follows: 715 minimum FICO score for each applicant, 15% down payment, and a maximum debt-to-income ratio of 28%-35%. Renting is allowed after two years of occupancy.
$2,714,000
606 Walton Ave Mamaroneck, NY 10543
- Type:
- Single Family
- Sq.Ft.:
- 5,329
- Status:
- Active
- Beds:
- 8
- Lot size:
- 0.52 Acres
- Year built:
- 1878
- Baths:
- 4.00
- MLS#:
- H6300304
ADDITIONAL INFORMATION
1878 Victorian on over 1/2 acre in the coveted neighborhood of Orienta. Imagine the possibilities! The pictures show what 606 Walton can be; sun drenched and architecturally rich. Note the high ceilings, large rooms, leaded original windows, beautiful arches, pocket doors, wood floors and curved staircase. Play on the flat, large, fenced in yard. Stroll to Long Island Sound. Orienta Beach Club and Beach Point are less than 3 blocks away. Golfer? Hampshire is close too! FASNY, Westchester Day School, Hommocks and Mamaroneck High School are all bike-able. Walk to Central Elementary School with friends on the bike path. Start your next adventure at 606 Walton and make it yours!
- Type:
- Condo
- Sq.Ft.:
- 1,018
- Status:
- Active
- Beds:
- 2
- Lot size:
- 0.01 Acres
- Year built:
- 1996
- Baths:
- 2.00
- MLS#:
- H6300277
- Subdivision:
- Continental View
ADDITIONAL INFORMATION
Premier condo building in a superb location in the heart of Rye Neck! Beautiful views and access via a foot bridge to Guion Creek and Bird Sanctuary! One of the larger 2 bedroom/2 bathroom units in the complex. AMAZING renovated kitchen, NEW WINDOWS and bathroom updates enhance this light and bright space. Continental View offers a fitness room, private storage, common laundry and is pet friendly. Tranquility, Affordability and Convenience are yours! Come take a look...
- Type:
- Single Family
- Sq.Ft.:
- 6,845
- Status:
- Active
- Beds:
- 8
- Lot size:
- 1.16 Acres
- Year built:
- 1949
- Baths:
- 9.00
- MLS#:
- H6299655
ADDITIONAL INFORMATION
Welcome to this exquisite Contemporary home nestled on 1.16 acres of serene landscape in the sought-after village of Mamaroneck, boasting prestigious Scarsdale schools and convenient proximity to amenities. Situated within walking distance to the renowned Winged Foot Golf Course and the esteemed Weinberg Nature Center, and just a stone's throw away from Mamaroneck downtown, harbor, and beach, this location offers the perfect blend of tranquility and convenience. Step inside to discover a fenced-in, private oasis where modern luxury meets timeless charm. The recently renovated home features a stunning ten-foot deep mosaic inner pool, perfect for relaxation and entertainment, while the expansive backyard, adorned with a majestic maple tree, provides shade and tranquility year-round. The majority of bedrooms are thoughtfully located on the first floor for convenience, while the luxurious kitchen boasts excellent prep space, state-of-the-art appliances, and a charming breakfast area overlooking the front yard. Host gatherings with ease in the spacious living room, capable of accommodating over 30 guests comfortably. Every detail has been meticulously attended to, with updated bathrooms and a hardwood beach color floor enhanced by an underfloor heating system, creating an ambiance of spaciousness and cleanliness throughout the home. For those seeking outdoor enjoyment, the second floor offers access to a roof deck via stairs, providing breathtaking views of the surrounding landscape. And don't forget to take a refreshing dip in the brand new kitchen and second floor with access to the wonderful rooftop, adding another layer of luxury to this already spectacular property. Don't miss out on the opportunity to experience the epitome of contemporary living in this must-see home!
$1,599,000
939 Sylvan Ln Mamaroneck, NY 10543
- Type:
- Single Family
- Sq.Ft.:
- 3,373
- Status:
- Active
- Beds:
- 4
- Lot size:
- 0.7 Acres
- Year built:
- 1964
- Baths:
- 3.00
- MLS#:
- H6296044
ADDITIONAL INFORMATION
Dreamy cul-de-sac living in the heart of Orienta! Welcome to 939 Sylvan, a special home with beautiful, expansive golf course views! Life is good at the end of a quiet street with walkability to town and Harbor Island, set on .7 private acres. This home has an open floor plan with huge living room, dining room and large eat-in kitchen. The living room has massive windows giving you the feel of floating over the golf course. Kitchen boasts granite countertops, custom cabinetry and casual dining area adjacent to the island. Both dining and kitchen have access to the oversized deck that easily has room for 3 seating areas. Primary suite bathroom is updated and modern, as are the additional two bathrooms. Lower level has tons of windows and natural light, a spacious family room with wet bar, bedroom, bathroom, gym and laundry room. Two car garage with extra space for storage. Central AC. Pulldown attic extends across the entire home for bonus storage space or expansion possibility!
$3,195,000
835 Claflin Ave Mamaroneck, NY 10543
- Type:
- Single Family
- Sq.Ft.:
- 6,668
- Status:
- Active
- Beds:
- 7
- Lot size:
- 0.74 Acres
- Year built:
- 1887
- Baths:
- 7.00
- MLS#:
- H6296996
ADDITIONAL INFORMATION
Introducing 835 Claflin Avenue, a remarkable architectural masterpiece that seamlessly blends modern elegance with historic charm. This extraordinary home is a true work of art, boasting impeccable craftsmanship and luxurious renovations. Situated on a sprawling 3/4 acre lot in the highly sought-after Orienta neighborhood, this residence offers a truly unparalleled living experience. As you approach the property, you'll be captivated by the grandeur of the three porches, Porte Cochere, and expansive wraparound porch, providing seamless indoor-outdoor flow and the perfect setting for entertaining guests. The presence of dramatic columns at both the front and back entrances add an elevated elegance to the home's facade. Step inside and be greeted by the magnificent grand hall, adorned with hand-carved gargoyles, Ionic and Corinthian carved columns, and a coffered ceiling. The centerpiece of this space is the stunning carved fireplace. The back-to-front doors, featuring leaded glass, add a touch of sophistication to this already impressive entryway. Prepare to be amazed by the show-stopping wood-carved staircase, adorned with hand-carved spindles and stained-glass windows. This architectural marvel is sure to leave a lasting impression on all who enter. Spanning an impressive 6,668 square feet across three floors, this home offers ample space for comfortable living. With seven bedrooms and seven baths, there is room for everyone to have their own private oasis. The main level features a formal living room with a fireplace and doors that lead to the wrap-around porch, complete with a Palladian window. The family room, also with a fireplace a Palladian window offers a cozy retreat and provides access to the porch. A library/office with a fireplace and doors to the porch provides a tranquil space for work or relaxation. The dining room showcases lacquered paneling/coffered ceiling/fireplace, and designer wallpaper with doors that lead to a screened porch, creating a seamless transition between indoor and outdoor dining experiences. The butler's pantry boasts granite counters, painted cabinets, and a Subzero wine fridge. The Waterworks renovated powder room with designer wallpaper add to the functionality and style of this home. The kitchen is a chef's dream, featuring a large center island, Viking stainless steel appliances, a Subzero refrigerator, and a spacious pantry. The adjacent breakfast room is flooded with natural light from walls-of-windows and features two corner curios. A mudroom with a door to the front porch provides easy access. Retreat to the primary bedroom, which offers a serene sanctuary with a fireplace and doors that open to a private screened balcony. Dual closets provide ample storage, while the spa-like ensuite bath is equipped with double sinks, a soaking tub, a stall shower, and a private toilet room. An office with a Juliet balcony, an ensuite bedroom with fireplace, and another ensuite bedroom with a fireplace connect to the northeast wing of the home which features a renovated marble full bath, laundry room, guest bedroom, and back staircase to kitchen. The third floor provides one bedroom with an ensuite bath with a door to a private screened porch and two additional bedrooms and a full bath perfect for accommodating family and guests. Ample attic storage ensures that all your belongings have a place. 835 Claflin Avenue is a truly exceptional property that combines the best of modern living with timeless elegance. Don't miss the opportunity to make this architectural gem your own.
$764,500
153 Highview St Mamaroneck, NY 10543
- Type:
- Single Family
- Sq.Ft.:
- 1,552
- Status:
- Active
- Beds:
- 3
- Lot size:
- 0.26 Acres
- Year built:
- 1932
- Baths:
- 2.00
- MLS#:
- H6297615
ADDITIONAL INFORMATION
"2024 Restored Tudor Cottage Charmer" Features: 3 bedroom 2 full baths, work-in kitchen, wood floors, living room w/fireplace, laundry room, large front stone patio and level backyard, lots of original features... and large property 50 x 227 Short walk to MTNRR and shopping.
$675,000
261 Waverly Ave Mamaroneck, NY 10543
- Type:
- Single Family
- Sq.Ft.:
- 1,373
- Status:
- Active
- Beds:
- 3
- Year built:
- 1964
- Baths:
- 2.00
- MLS#:
- H6296836
ADDITIONAL INFORMATION
This Beautiful yet charming Raised Ranch house is located in Mamaroneck. This Single Family is detached and features beautiful hardwood floors throughout the home. It has 3 full bedrooms located on the 1st floor and a full bathroom. It exudes an immaculate modern yet contemporary touch and clean finishes throughout the home. The open concept kitchen has abundant kitchen cabinetry, island, stainless steel appliances and windows for cross ventilation. The living room has abundant windows and dining area as well for a sunny feeling through out the home. The basement has a full bathroom and abundant space for entertaining at home. The backyard has a cozy yet peaceful space that can be turned into a wonderful backyard experience to entertain guests. There is a private driveway that can fit 2-3 cars. 2-3 Minutes Walking distance to the Mamaroneck Metro- North Railroad, 1 Minute walk to UFC Gym, Close to Mamaroneck Elementary School, Short distance to shops, local restaurants, and Mall.
$2,495,000
806 The Cres Mamaroneck, NY 10543
- Type:
- Single Family
- Sq.Ft.:
- 3,078
- Status:
- Active
- Beds:
- 3
- Lot size:
- 0.36 Acres
- Year built:
- 1927
- Baths:
- 3.00
- MLS#:
- H6283660
ADDITIONAL INFORMATION
Embrace picturesque waterfront living with this Mediterranean-style gem in Mamaroneck. Boasting breathtaking views from every angle, this prewar beauty offers the ultimate in outdoor recreation with a large deck, deep water dock, and in-ground lap pool. With three bedrooms, three bathrooms, and timeless architectural details, this 3,078-square-foot residence exudes character and charm. A two-story foyer introduces exquisitely appointed living spaces including the wood-beamed living room with fireplace, sunroom, and dining area all overlooking the serene shore. The expansive eat-in kitchen features floor-to-ceiling windows framing water vistas, while sliding doors provide easy access to your own kayak or boat. A versatile first floor bedroom completes the main level. Upstairs, the primary bedroom and third bedroom both offer ensuite baths and fantastic closet space. Enjoy the tranquil setting and explore expansion possibilities to make this waterfront oasis your own.
$1,200,006
1071 Grove St Mamaroneck, NY 10543
- Type:
- Single Family
- Sq.Ft.:
- 2,480
- Status:
- Active
- Beds:
- 4
- Lot size:
- 0.15 Acres
- Year built:
- 1978
- Baths:
- 3.00
- MLS#:
- H6291046
ADDITIONAL INFORMATION
Your search ends here at 1071 Grove St., where a world of possibilities awaits to transform this house into your dream home. Renovated to perfection, this stunning home boasts an open first floor plan that seamlessly connects the spacious living room, open dining area, and breathtaking kitchen. Step outside onto your private oasis a sprawling outdoor deck beckoning for relaxation and entertainment. The first-floor master suite exudes luxury with its spacious closet barn doors, and a spa-like master bath. Two additional generously-sized bedrooms and another full bath provide ample space for family and guests. Descend to the finished basement, offering versatility with an extra bedroom featuring cedar closets, a full bath, den, home office, bonus room, and a vast family room with a walkout to your private backyard retreat. With a generous driveway for you and your guests, this home is truly a must-see gem.
- Type:
- Co-Op
- Sq.Ft.:
- 850
- Status:
- Active
- Beds:
- 2
- Lot size:
- 0.17 Acres
- Year built:
- 1948
- Baths:
- 1.00
- MLS#:
- H6273664
- Subdivision:
- Mamaroneck Gardens
ADDITIONAL INFORMATION
Fantastic opportunity awaits to claim this charming, well-maintained 2-bedroom unit that's conveniently situated close to all your needs. Step inside, and you'll find gleaming hardwood floors throughout, a modern kitchen adorned with sleek granite countertops, and seamless access to a spacious living and dining area. You truly have to witness it to fully grasp its allure. No need to wait for parking this unit comes with the added bonus of a transferable parking spot, #55, ensuring you always have a secure place for your vehicle. And, that's not all. The maintenance fee includes all the essentials for comfortable living: heat, hot water, sewer, and garbage so you can enjoy a worry-free lifestyle. Don't let this golden opportunity slip through your fingers. This apartment is ready for you to move in, offering a seamless transition into a welcoming and comfortable new home. Act swiftly and seize the chance to make it yours today.
$509,900
263 Waverly Ave Mamaroneck, NY 10543
- Type:
- Single Family
- Sq.Ft.:
- 1,225
- Status:
- Active
- Beds:
- 4
- Year built:
- 1927
- Baths:
- 2.00
- MLS#:
- H6208078
ADDITIONAL INFORMATION
Fantastic corner lot, in the village of Mamaroneck, offering ideal commute times to the train station, 95, Rte 1 and all the fantastic dining options on Mamaroneck avenue! This home, a two-family converted into a single, has been the stage for holidays, birthdays, impromptu gatherings and so much more! The layout is ideal for modifications that will seamlessly accommodate your vision. Equipped with completely new wiring throughout, a 200 AMP electrical panel (2022) hot water tank (2022), Roof (2014/2015). Heating and plumbing lines are routed to convert back into a two-family for a fantastic investment opportunity! Whatever direction you choose, 263 Waverly is the perfect canvas to create your story!

The data relating to real estate for sale on this web site comes in part from the Broker Reciprocity Program of OneKey MLS, Inc. The source of the displayed data is either the property owner or public record provided by non-governmental third parties. It is believed to be reliable but not guaranteed. This information is provided exclusively for consumers’ personal, non-commercial use. Per New York legal requirement, click here for the Standard Operating Procedures. Copyright 2024, OneKey MLS, Inc. All Rights Reserved.
Mamaroneck Real Estate
The median home value in Mamaroneck, NY is $699,000. This is higher than the county median home value of $630,700. The national median home value is $219,700. The average price of homes sold in Mamaroneck, NY is $699,000. Approximately 64.77% of Mamaroneck homes are owned, compared to 31.27% rented, while 3.96% are vacant. Mamaroneck real estate listings include condos, townhomes, and single family homes for sale. Commercial properties are also available. If you see a property you’re interested in, contact a Mamaroneck real estate agent to arrange a tour today!
Mamaroneck, New York has a population of 29,945. Mamaroneck is more family-centric than the surrounding county with 44.68% of the households containing married families with children. The county average for households married with children is 35.41%.
The median household income in Mamaroneck, New York is $121,261. The median household income for the surrounding county is $89,968 compared to the national median of $57,652. The median age of people living in Mamaroneck is 40 years.
Mamaroneck Weather
The average high temperature in July is 84.9 degrees, with an average low temperature in January of 22.1 degrees. The average rainfall is approximately 48.9 inches per year, with 30.4 inches of snow per year.
