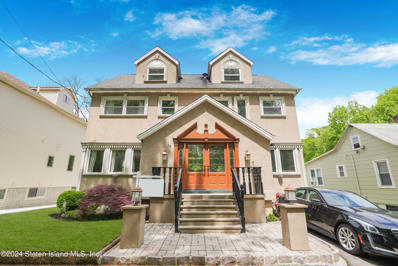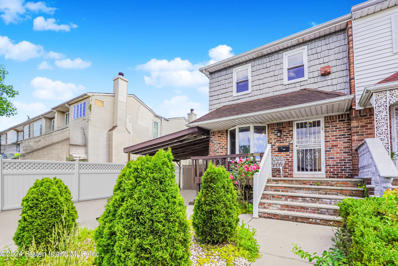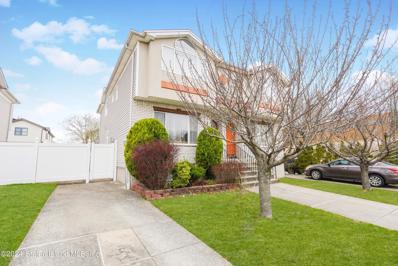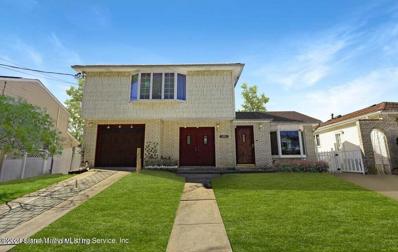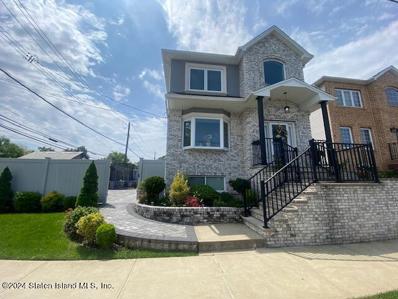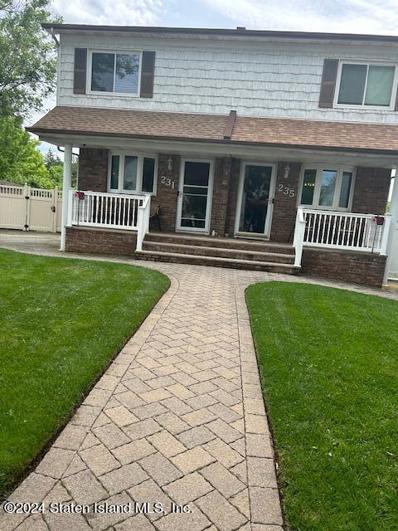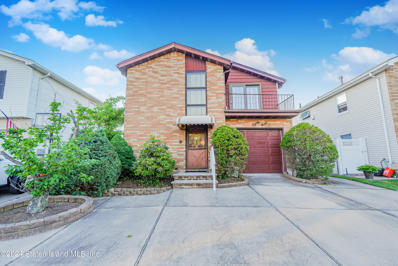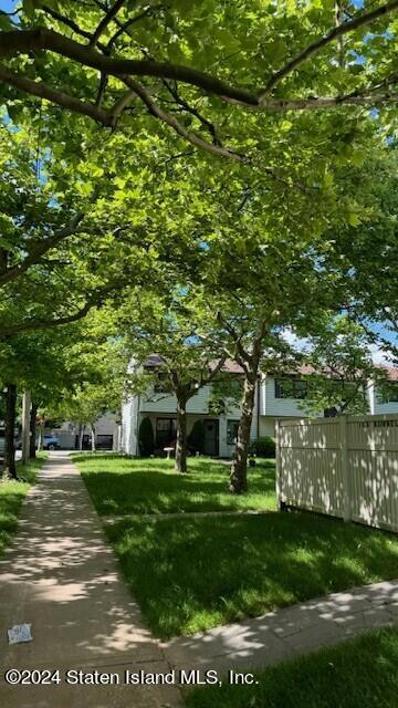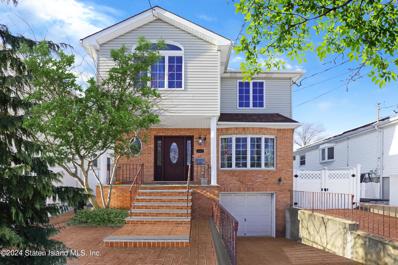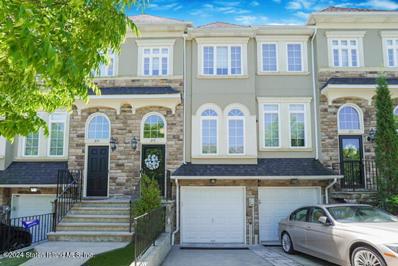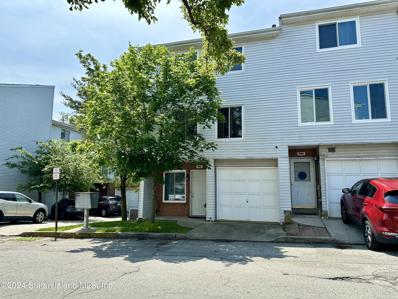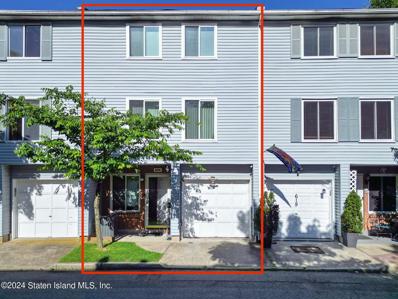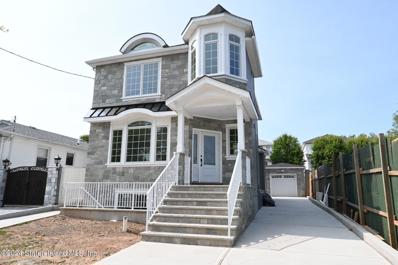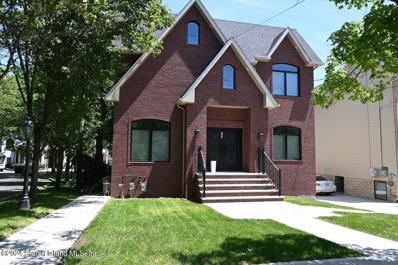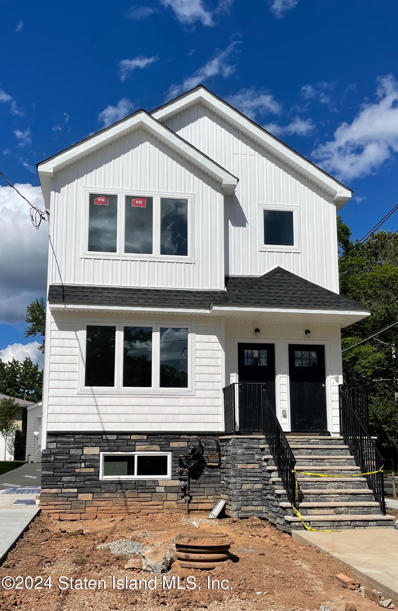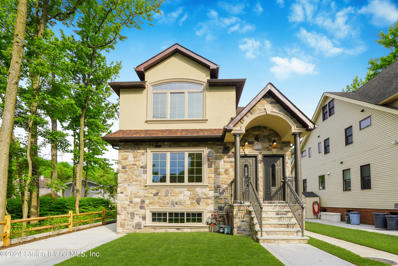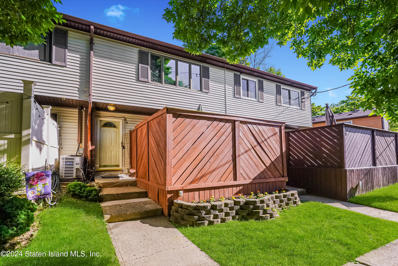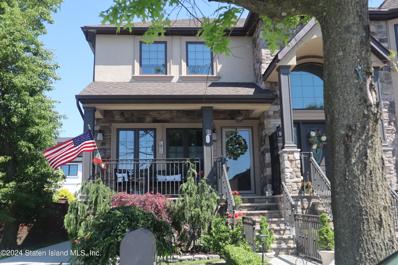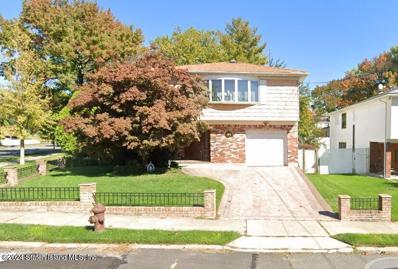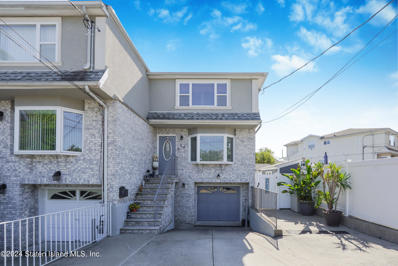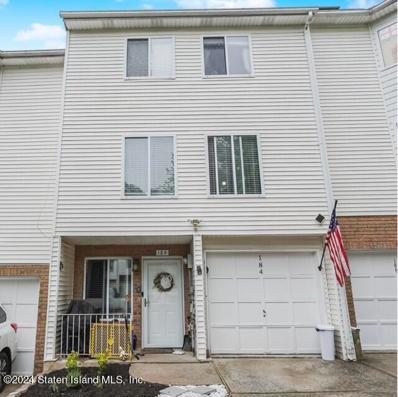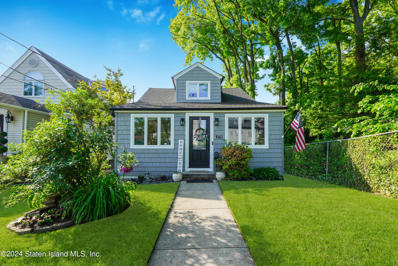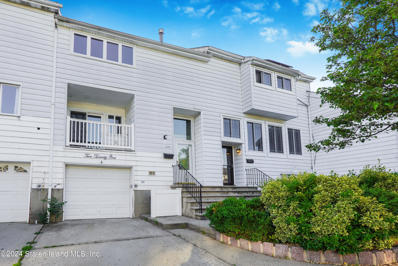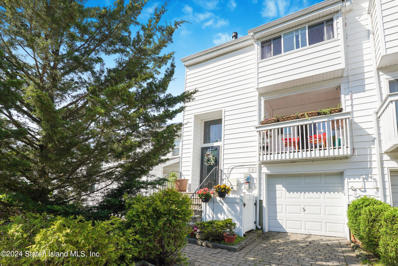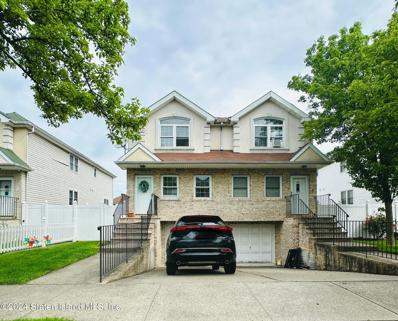Staten Island NY Homes for Sale
$929,000
12 Dole St Staten Island, NY 10312
- Type:
- Single Family-Detached
- Sq.Ft.:
- 1,929
- Status:
- NEW LISTING
- Beds:
- 4
- Lot size:
- 0.1 Acres
- Year built:
- 1935
- Baths:
- 3.00
- MLS#:
- 2403108
ADDITIONAL INFORMATION
WELCOME TO 12 DOLE STREET A 4 BEDROOM COLONIAL NESTLED INTO HIGHLY SOUGHT AFTER S.E. ANNADALE WITH VIEW OF BLUE HERON PARK ON A PRIVATE SERENE DEAD-END STREET. THIS HOME OFFERS 3,000 SQ FT OF LIVING SPACE PERFECT FOR ALL THE CONVENIENCES OF MODERN LIVING. THE HOME BOASTS BEAUTIFUL TRIMS & TASTEFUL FINISHES. TRAY CEILINGS WITH CUSTOM LIGHTING & MOLDINGS, FIREPLACE, HARDWOOD FLOORS. MASTER BEDROOM SUITE WITH CUSTOM PRIVATE BATH. INGROUND POOL & EXTRA LONG DRIVEWAY. FIRST LEVEL: ENTRY HAS DOUBLE DOORS EXPANSIVE HALLWAY & TO THE LEFT YOU HAVE A LARGE LIVING ROOM & STEPS GOING DOWN TO BAR ROOM WITH SLIDERS TO PATIO & YARD. THROUGH HALLWAY & STRAIGHT AHEAD YOU HAVE LARGE EAT-IN- KITCHEN W/PENINSULA & SINK. PANTRY, WASHER/DRYER, FULL BATH & LARGE DINING ROOM PLUS DOORS TO DECK, BARBECUE & YARD. 2ND LEVEL HAS EXTRA LARGE MASTER BEDROOM W/SLIDERS TO TERRACE W/FULL, JACUZZI & SHOWER PLUS 3 ADDITIONAL BEDROOMS & FULL BATH. 3RD LEVEL IS FINISHABLE ATTIC WITH CATHEDRAL CEILINGS, WINDOWS, 1200 SQ FT, INSULATED MUSIC ROOM SO YOU CAN ADD MORE TO YOUR LIVING SPACE. BASEMENT IS PARTIALLY FINISHED WITH HEATING SYSTEM, WORKSHOP & FAMILY ROOM. GREAT AREA & LOCATION ONE BLOCK OFF OF HYLAN BLVD. COME VIEW THIS COLONIAL YOU BE WON'T BE DISAPPOINTED.
$699,999
24 Ladd Ave Staten Island, NY 10312
Open House:
Saturday, 6/1 11:30-1:30PM
- Type:
- Single Family
- Sq.Ft.:
- 1,920
- Status:
- NEW LISTING
- Beds:
- 3
- Lot size:
- 0.09 Acres
- Year built:
- 1978
- Baths:
- 4.00
- MLS#:
- 2403075
ADDITIONAL INFORMATION
LOCATION and SPACE! A semi with a 38 FOOT WIDE LOT! Single family 18 foot wide semi attached home situated on an extra extra wide lot on gorgeous street in Annadale. Conveniently located only 1 block from the Eltingville transit center( giving you access via express /local bus to entire city}, a 5 minute drive to the Staten Island mall as well as the Outerbridge crossing. Home boasts solid wood doors brand new SS appliances AND UNIQUE WOOD BURNING STOVE. Make the back/side yard your resort and still fit 4 cars in the driveway.
$788,000
42 Getz Ave Staten Island, NY 10312
Open House:
Saturday, 6/1 12:00-2:00PM
- Type:
- Single Family
- Sq.Ft.:
- 1,440
- Status:
- NEW LISTING
- Beds:
- 3
- Lot size:
- 0.06 Acres
- Year built:
- 2001
- Baths:
- 1.00
- MLS#:
- 2403070
ADDITIONAL INFORMATION
Experience the ideal blend of comfort and convenience in this exquisitely renovated semi-detached single-family home, situated in a highly sought-after Staten Island neighborhood. This immaculate property, featuring hardwood floors throughout, seamlessly blends modern living with cozy charm. Enter a spacious, open-plan living and dining area, flooded with natural sunlight through large, elegant windows, creating a warm and inviting atmosphere. The heart of the home, the kitchen, is equipped with stainless steel appliances and designed for both cooking and gathering, with direct access to a delightful deck and yard. Expand your living space outdoors with a generous deck overlooking a lush, well-maintained backyard, perfect for relaxation or entertaining guests. This home boasts a pristine master bedroom suite, two additional spacious bedrooms, and a shared bathroom, all designed for comfort and tranquility. Enjoy the convenience of a full, finished basement with a separate entrance and an attic providing ample storage space. The property includes a private driveway, ensuring parking is never an issue. Situated in a prime location, this home is close to all modes of transportation, shopping centers, and offers easy access to highways, making it perfect for commuters and local explorers alike. This Staten Island gem is more than just a house; it's a home waiting to be filled with memories. Don't miss the opportunity to make it yours. Schedule your visit today and welcome home.
Open House:
Sunday, 6/2 12:00-2:00PM
- Type:
- Single Family-Detached
- Sq.Ft.:
- 3,200
- Status:
- NEW LISTING
- Beds:
- 5
- Lot size:
- 0.14 Acres
- Year built:
- 1975
- Baths:
- 2.00
- MLS#:
- 2403067
ADDITIONAL INFORMATION
Set amidst the serene ambiance of its neighborhood, this Detached 2-Family Hi-Ranch style home graces a charming residential street in beautiful Huguenot, Spanning over 3,100 square feet of refined living space, the residence graces a generous 6,200+ square foot lot, boasting a private fenced-in backyard, garage, and fully paid solar panels. The main unit welcomes with a spacious L-shaped Living Room/Dining Room Combo, adorned with gleaming hardwood floors and a captivating bay window that bathes the interior in natural light. The Dining Room seamlessly transitions into the well-appointed Eat-in Kitchen, featuring a sizable island with exquisite granite countertops, abundant storage, and seating for four. A grand Master Bedroom, two additional bedrooms, a full bathroom, and an enclosed sunroom overlooking the rear yard complete this inviting level. The first level hosts a 5-room apartment boasting a sizable Eat-In-Kitchen, generously proportioned bedrooms, a private front entrance, and dedicated parking, promising supplementary income potential. Distinct features include separate AC compressors and forced air for the main unit, while the rental unit enjoys a separate AC compressor in the attic and baseboard heating. The property is serviced by one gas meter and two heating units, ensuring convenience and efficiency for both units.
$1,589,000
50 Buffington Ave Staten Island, NY 10312
- Type:
- Single Family-Detached
- Sq.Ft.:
- 2,840
- Status:
- NEW LISTING
- Beds:
- 3
- Lot size:
- 0.09 Acres
- Year built:
- 2018
- Baths:
- 2.00
- MLS#:
- 2403064
ADDITIONAL INFORMATION
Brand new Beautiful 2 Dwelling home in the area of Annadale. Built in 2018. Main apartment has 3 Beds including a master bedroom with a big closet. 2 1/2 Modern baths, living room, dining room with beautiful chandelier, and kitchen all within an open space floor plan. Granite counter tops, Ceramic tile and hardwood floors throughout. Oven, Refrigerator, dishwasher, washer/dryer included. This immaculate home includes an attic, detached garage, private fenced in yard, with beautiful paved stone floor all throughout pristine yard and deck. Rental apartment includes 2 Bed 2 Bath with living room, dining room, and open kitchen with Washer/ Dryer, microwave, and refrigerator. Top rated schools. Express Bus nearby and train only 1 block away.
- Type:
- Single Family
- Sq.Ft.:
- 1,200
- Status:
- NEW LISTING
- Beds:
- 3
- Lot size:
- 0.03 Acres
- Year built:
- 1980
- Baths:
- 1.00
- MLS#:
- 2403063
ADDITIONAL INFORMATION
One Family Semi on Over Sized Corner Lot. Brand New Roof, PVC Fence, Overhead Lighting, All Hardwood Floors, Water Heater& Furnace Five Years Old, Two Tier Deck, Custom Porch, Pavers, Two Storage Sheds, Gas Barbeque, Crown Molding, Up Dated Kitchen & Baths, Newer Windows & Slider, Finish Basement with New Laminate Floors, Take Advantage of This Beautiful House on a Country Outdoor Space
Open House:
Sunday, 6/2 12:00-3:00PM
- Type:
- Single Family-Detached
- Sq.Ft.:
- 2,352
- Status:
- NEW LISTING
- Beds:
- 4
- Lot size:
- 0.09 Acres
- Year built:
- 1975
- Baths:
- 3.00
- MLS#:
- 2403060
ADDITIONAL INFORMATION
Large 2 family detached home in Eltingville. This high ranch style home is 26 x 51 and is situated on a 4000 square foot lot. Main floor has 3 large bedrooms, 2 baths including a master bath, large EIK, and spacious living room, dining room combo. First floor has garage, 4th bedroom/office, another bath, laundry and access to large 1 bedroom apartment . Conveniently located near all shopping, schools, and major transportation. This home is perfect for a large family and/or a perfect starter home with rental income.
- Type:
- Single Family
- Sq.Ft.:
- 1,040
- Status:
- NEW LISTING
- Beds:
- 2
- Lot size:
- 0.01 Acres
- Year built:
- 1986
- Baths:
- 1.00
- MLS#:
- 2403052
ADDITIONAL INFORMATION
AFFORDABLE 2 BEDROOM, 2 BATH TOWNHOUSE, CLOSE TO SHOPPING & TRANSPORATION. LOVELY COMMUNITY, PLAYGROUND, CLUBHOUSE, POOL, FRONT PATTIO, LEVEL 1: ENTRY FOYER, LIVING ROOM, DINING, KITCHEN, 1/2 BATH. LEVEL 2: LARGE MASTER BEDROOM, FULL BATH. LEVEL 3: 2ND BEDROOM. DRIVE BY ONLY. TENANT OCCUPIED. PLEASE RESPECTFULLY DO NOT RING THE BELL OR KNOCK ON THE DOOR.
$1,099,900
197 Rensselaer Ave Staten Island, NY 10312
Open House:
Saturday, 6/1 12:00-2:00PM
- Type:
- Single Family-Detached
- Sq.Ft.:
- 2,400
- Status:
- NEW LISTING
- Beds:
- 4
- Lot size:
- 0.09 Acres
- Year built:
- 1998
- Baths:
- 3.00
- MLS#:
- 2403030
ADDITIONAL INFORMATION
Welcome to 197 Rensselaer Ave - an impeccable side hall colonial style home situated on a dead end tree line street. This home is in excellent condition. Featuring 4 bedrooms, 4 baths , high ceilings, large windows providing an abundance of natural light, a custom eat in kitchen with granite countertops and stainless steel appliances, hardwood floors, primary bedroom with walk in closet and private full bath, gas fireplace in the family room and resort style yard with pavers and an inground swimming pool. More features include solar panels which drastically reduce your electric bill, Full basement with an entrance, finished with a kitchen and full bath , one car garage and two driveways that can fit up to 4 cars. The yard is a private oasis complete with pavers and inground swimming pool. This home is also conveniently located near public transportation, schools, shopping centers, parks, beaches, restaurants and so much more! Basement: Full finished, an entrance, kitchen, full bath, garage and utility room. Level one: Living room, dining room, family room kitchen with yard access, 1/2 bath, coat closet. Level two: Primary bedroom with walk in closet, 3 additional bedrooms and full hallway bath.
Open House:
Saturday, 6/1 1:00-3:00PM
- Type:
- Single Family
- Sq.Ft.:
- 1,600
- Status:
- NEW LISTING
- Beds:
- 3
- Lot size:
- 0.06 Acres
- Baths:
- 2.00
- MLS#:
- 2403027
ADDITIONAL INFORMATION
IMMACULATE HIGH END 3 BEDROOM, 3 BATH. HOME IN EXCELLENT COMMUNITY. THIS AMAZING HOME FEATURES HARDWOOD FLOORS, FORMAL LR WITH VENETIAN PLASTER & MOULDING THROUGHOUT. THE DOOR FROM LIVING ROOM LEADS TO BEAUTIFUL YARD WITH PAVERS. CUSTOM KITCHEN WITH GRANITE COUNTERTOPS & BACKSPLASH & UNDER COUNTR LIGHTS, HIGH END STAINLESS STEEL APPLS & LIGHTING FIXTURES. 50 HIGH HATS. ALL 3 BATHROOMS HAVE CUSTOM TILE WORK VANITIES & FIXTURES. 3 ZONE BASEBOARD HEAT & C/A. BASEMENT HAS CUSTOM CABINETS. GARAGE W PLENTY OF EXTRA STREET PARKING. X BUSES. LEVEL 1: BASEMENT & GARAGE, FAM RM. LEVEL 2: FORMAL DINING ROOM/LIVING ROOM DOOR TO YARD, 1/2 BATH. LEVEL 3: MBR SUITE W PRIVATE BATH, WIC, BR W SKYLIGHT, BR, FULL BATH, WASHER & DRYER.
- Type:
- Single Family
- Sq.Ft.:
- 1,354
- Status:
- NEW LISTING
- Beds:
- 2
- Lot size:
- 0.01 Acres
- Year built:
- 1996
- Baths:
- 1.00
- MLS#:
- 2403024
ADDITIONAL INFORMATION
Totally redone , 1 family attached home, 2 bdrm, 3 bath END unit townhome , new kitchen , new hardwood floors, new stainless steel appliances ,conveniently located to transportation. Family rm, Living rm, Dining, kitchen, full + 2 half baths, garage. Move in ready!
- Type:
- Single Family
- Sq.Ft.:
- 1,354
- Status:
- NEW LISTING
- Beds:
- 2
- Lot size:
- 0.03 Acres
- Year built:
- 1996
- Baths:
- 1.00
- MLS#:
- 2403023
ADDITIONAL INFORMATION
Welcome to this 3-story single-family home in the desirable Arden Heights neighborhood of Staten Island. This meticulously maintained home reflects the pride of ownership in every detail. The walk-in level greets you with a welcoming family room, a convenient 3/4 bathroom, and a spacious storage room. On the first floor, you'll find a generously sized living room, an elegant dining room, a modern kitchen with newly updated appliances, a half bathroom, and a utilities room. The top floor features two comfortable bedrooms, each with built-in closets, and a full bathroom. Additionally, there is another storage room and access to attic space via pull-down stairs, providing ample storage solutions. Recent updates include solar zone windows throughout the home for enhanced energy efficiency and a new boiler installed in 2021. The kitchen appliances have also been recently updated, ensuring a modern and functional cooking space. Private driveway with a built-in garage. With a monthly HOA fee of $151.64, you'll enjoy hassle-free living with services such as snow removal, roof repairs, and exterior maintenance. This home is conveniently located near shops, transportation, restaurants, and more, offering both comfort and convenience in a vibrant community. Don't miss the opportunity to own this beautiful home in Arden Heights. Schedule a viewing today and experience all that this property has to offer!
$1,249,999
31 West Ter Staten Island, NY 10312
- Type:
- Single Family-Detached
- Sq.Ft.:
- 3,300
- Status:
- NEW LISTING
- Beds:
- 3
- Lot size:
- 0.09 Acres
- Year built:
- 2024
- Baths:
- 3.00
- MLS#:
- 2403005
ADDITIONAL INFORMATION
Welcome to this new construction two-family detached house, a true gem offering an abundance 3,300 sq space, luxurious features, and modern comforts. Nestled on a spacious lot measuring 38 by 100 feet, this legal detached residence showcases an impressive building size of 22 by 50 feet, providing ample living areas for both units. First floor, you'll be captivated by the porcelain floors with radiant heat throughout the first floor adding a warm touch of modern elegance larger living room, half bath, open kitchen style with big island and stainless steel appliance .Gather around the elegant gas fireplace and create a warm and inviting atmosphere in the family room with sliding door to backyard. The open and airy layout creates a sense of spaciousness and enhances the overall aesthetic appeal. On the second floor, wood flooring provides warmth and sophistication to the three large bedrooms with their closets, including a master suite with walk in closet and two full bath ensuring each family member has their own private retreat, convenience and comfort are prioritized. A laundry room at the 2/fl provides daily convenience to enjoy day to day life. Step inside and experience the comfort of baseboard heating throughout the house, ensuring a cozy and pleasant environment in every room. For added luxury, second-floor bathrooms are equipped with radiant heat, creating a spa-like experience for your utmost relaxation. Energy efficiency is a top priority, thanks to the spray foam insulation that keeps the interior comfortable and helps reduce energy costs. Gather around the elegant gas fireplace and create a warm and inviting atmosphere in the living space. The finished basement is a true haven, featuring a legal apartment with kitchen, full bath and living space and separate gas, heat, and AC. Entertainment room comes with the main unit, offering endless possibilities for relaxation and enjoyment. Additionally, the basement provides ample storage space for for your convenience. Large windows allow ample sunlight to flood the space, creating a bright and inviting ambiance throughout the house. A private drive way lead to the a detach garage up to 4 plus parking spot for those eith vehicles or in need of extra storage, a detached garge is aviable, providing secure parking and additional space for belongings Don't miss the opportunity to own this exceptional two-family house, featuring luxurious amenities, ample living space, and a prime location. Contact us today to schedule a private tour and experience the epitome of modern and comfortable living. Level 1: open layout kitchen, living room, family room with sliding door to backyard, 1/2 bath. Level 2: 3 bedrooms with master suite, 2 baths, laundry room, walk in closet. Bsmt: Finished, entertainment room/legal studio apt with kitchen, full bath and living room.
$1,379,999
183 Arbutus Ave Staten Island, NY 10312
Open House:
Saturday, 6/1 1:00-3:00PM
- Type:
- Single Family-Detached
- Sq.Ft.:
- 2,838
- Status:
- NEW LISTING
- Beds:
- 4
- Lot size:
- 0.12 Acres
- Year built:
- 2022
- Baths:
- 3.00
- MLS#:
- 2402996
ADDITIONAL INFORMATION
H-Outstanding New Construction located in the heart of SE Annadale. Welcome home to this stunning custom built 2 family center hall colonial. From the double entry doors you enter into this beautiful, elegant home boasting well-appointed amenities including crown moldings and radiant heat throughout. A huge eat in kitchen with an oversized island and top of the line appliances, SGD to trex deck and yard. Family room with fireplace, formal living room and formal dining room. Second level has a large master suite with 4 piece bath and oversized walk in closet. 2 additional big bedrooms, full bath and laundry room. Finished basement with 3/4 bath, washer/dryer room. Detached garage and a side entry 1 bedroom apartment. Solar panels come with the house .. NOTE the following amenities: 4KW Solar panel system fully owned & transferable, full radiant heat on first floor and in Master bathroom, deluxe Trex deck, double steel entryway doors, 36' premium stainless steel stove, custom moldings & wainscotting, premium bathroom w/custom glass shower enclosure & soaking tub, over 140 recessed lights.
$1,299,900
75 Pine Ter Staten Island, NY 10312
- Type:
- Single Family-Detached
- Sq.Ft.:
- 2,335
- Status:
- NEW LISTING
- Beds:
- 6
- Lot size:
- 0.09 Acres
- Year built:
- 2024
- Baths:
- 2.00
- MLS#:
- 2402991
ADDITIONAL INFORMATION
Qualitynew construction! 2 family 6/6. Over 3500sq ft of living space (includes basement) First floor unit features open concept living, dining, kitchen, 3 bedrooms, 3 baths. Primary bedroom has 3/4 bath,Full finished basement with 3/4 bath. Second unit mirrors first floor, 3 bedrooms, 2 baths. . Detached garage. Conveniently located, close to shopping, to town and train.
$1,350,000
301 Rensselaer Ave Staten Island, NY 10312
- Type:
- Single Family-Detached
- Sq.Ft.:
- 2,500
- Status:
- NEW LISTING
- Beds:
- 6
- Lot size:
- 0.09 Acres
- Year built:
- 2023
- Baths:
- 1.00
- MLS#:
- 2402982
ADDITIONAL INFORMATION
Beautiful brand new construction nestled on a dead end street. Certificate of Occupancy already obtained. 6 over 6 both with hardwood flooring throughout, stainless steel appliances, marble counter-tops. Detached garage and small deck in private backyard. Full finished basement. Call for more details.
Open House:
Saturday, 6/1 2:00-4:00PM
- Type:
- Single Family
- Sq.Ft.:
- 1,008
- Status:
- Active
- Beds:
- 2
- Lot size:
- 0.02 Acres
- Year built:
- 1986
- Baths:
- 1.00
- MLS#:
- 2403050
ADDITIONAL INFORMATION
Welcome to your new home in the heart of Huguenot! This charming townhome offers 2 bedrooms, 1.5 baths, and a cozy loft perfect for an additional bedroom or office. Enjoy the convenience of an assigned parking spot and a lovely front yard, ideal for relaxing outdoors. Conveniently located near shopping, dining, and several transportation options, this move-in ready home is waiting for you. Don't miss out on this opportunity to live in a sought-after neighborhood. Contact us today to schedule a viewing!
Open House:
Saturday, 6/1 12:00-2:00PM
- Type:
- Single Family
- Sq.Ft.:
- 1,700
- Status:
- Active
- Beds:
- 4
- Lot size:
- 0.06 Acres
- Year built:
- 2019
- Baths:
- 1.00
- MLS#:
- 2402995
ADDITIONAL INFORMATION
This immaculate One Family semi on a tree line block in Annadale. Has a custom EIK w/Island, quartz counters, 42'' wood cabinets w/crown molding, SS appliances + 'wood'style porcelain tile flring, crown molding, chair rail & box molding in Living/Dining rm, radiant heat, 9' ceilings thru-out 1st flr, front porch, All baths are fully tiled, Pella windows, spray foam insulation, under-ground utility service. 2nd flr features solid oak stairs, oak railings & metal spindles + ¾'' #1 oak flooring. Stucco & stone front + much more! BSMT: F/finished w/Naven tankless boiler, 3/4 bath, 'wood' style tile flring w/access to yard; LEVEL 1: Front porch, Living/Dining, EIK w/Island, Family rm w/SGD to yd, half bath; LEVEL 2: Master bdrm w/3/4 bath + WIC, 2 additional bdrms; ATTIC w/flring. Move right in.
$905,000
7 Furman St Staten Island, NY 10312
- Type:
- Single Family-Detached
- Sq.Ft.:
- 2,392
- Status:
- Active
- Beds:
- 4
- Lot size:
- 0.16 Acres
- Year built:
- 1970
- Baths:
- 1.00
- MLS#:
- 2402975
ADDITIONAL INFORMATION
LOCATION! ANNADALE! Picturesque High Ranch. Corner property on a quiet, tree lined, cul de sac. The front of the house will greet you with a combination brick and iron fence. Walk along the pavers that lead to a beautiful paved front entrance space and an oak door with a beveled glass. Upon entering the first floor, you will be greeted by a large foyer that leads to a den, an extra bedroom, 3/4 bathroom, laundry room, and glasses sliders that lead to a patio with a grassed backyard, waiting for your personal touch. Included, an attached 1 car garage with an entrance to the den. As you walk upstairs to the second floor, there is the prettiest tall, narrow, corner window allowing sunlight into the stair landing. Continuing on the second floor is a large eat in kitchen with oak cabinets. There is a formal living and dining room with a big bay window peering in the background. There are 3 bedrooms on the 2nd floor. The master bedroom has a full primary bath and a large pull down attic with very generous storage and a roof fan. Parkay flooring throughout, many walk-in closets. Outside has a front garden, a well kept lawn, some hedging and a side gate. Backyard is completely fenced in. There is an alarm system, plus a chair lift attached to the staircase. There is a carport on Annadale Road with a double gated entrance. Access to all major highways, express buses and public transportation. Close to all houses of worship, schools, both public and private, and very close to many shopping areas and restaurants. To be sold in AS IS condition.
- Type:
- Single Family
- Sq.Ft.:
- 1,700
- Status:
- Active
- Beds:
- 3
- Lot size:
- 0.06 Acres
- Year built:
- 2007
- Baths:
- 1.00
- MLS#:
- 2402965
ADDITIONAL INFORMATION
Comfort meets style in this well maintained single family home, conveniently located close to buses, train, shopping and restaurants. Step inside to a spacious living and dining room, highlighted by a stunning circular staircase and recently refinished hardwood floors. The multi-functional new kitchen peninsula adds dining and storage space. Sliding glass doors lead to your private retreat, a fully fenced, maintenance free yard, with ample space for entertaining. Upstairs, the primary bedroom features a private 3/4 bath, two additional bedrooms and an upgraded full bath. The fully finished basement has yard access. It offers a family room with built ins, an updated 3/4 bath, laundry and tons of storage. This property includes everything you need and more. Make your appointment today!
$459,000
184 Jamie Ln Staten Island, NY 10312
Open House:
Sunday, 6/2 11:00-1:00PM
- Type:
- Single Family
- Sq.Ft.:
- 1,354
- Status:
- Active
- Beds:
- 2
- Lot size:
- 0.01 Acres
- Year built:
- 1999
- Baths:
- 1.00
- MLS#:
- 2402971
- Subdivision:
- Aspen Knolls
ADDITIONAL INFORMATION
Looking for a starter home? Look no further. This 2-bedroom 2-bathroom townhouse is move in ready. Located in Arden Heights this home is close to all. Shopping, restaurants and schools are all in close proximity. This home is part of a community that provides an in-ground swimming pool, playground and tennis courts. Make your appointment today!
Open House:
Sunday, 6/2 1:00-3:00PM
- Type:
- Single Family-Detached
- Sq.Ft.:
- 1,353
- Status:
- Active
- Beds:
- 3
- Lot size:
- 0.07 Acres
- Year built:
- 1910
- Baths:
- 1.00
- MLS#:
- 2402963
ADDITIONAL INFORMATION
Welcome home to this pristine, turn key, recently renovated home on picturesque, country like block in one of SI's most desirable areas! Walk into foyer with large guest closet and French door to office, spacious formal living room leads to big open dining/kitchen, beautiful full gut reno in 2020, with all new appliances, quartz counters, island open to extra large family room with cathedral ceilings and sliders out to lovely yard, perfect for entertaining, with new 8x11 storage shed, 1st floor master bedroom, refreshed full bathroom, pantry and laundry! Upstairs 2 good sized bedrooms with tons of built ins, closets, storage space and brand new 3/4 bath. Outside bilco door to partial/unfinished professionally waterproofed basement, with heating system and excellent storage space. Home has complete rip off new roof, new siding, gutters, drainpipes and front door. Just pack your bags and move right in!
Open House:
Saturday, 6/1 12:00-3:00PM
- Type:
- Single Family
- Sq.Ft.:
- 1,480
- Status:
- Active
- Beds:
- 3
- Lot size:
- 0.04 Acres
- Year built:
- 1975
- Baths:
- 1.00
- MLS#:
- 2402951
ADDITIONAL INFORMATION
A GRET PLACE TO CALL HOME!!! Size Condition Convenience adds up to tremendous value. This home boasts brand new bathrooms, kitchen, flooring. Three large bedrooms with vaulted ceilings, EIK, Huge Family Room or Office/ 4th BR with sliders to private yard. Garage. The Village Greens offers pools, Tennis , basketball, playgrounds on its spacious grounds. Near all. Walk to shopping, restaurants, schools, Excellent Commute. Make your Appointment today!!! ** tax data is incorrect. Home is larger than it says
- Type:
- Single Family
- Sq.Ft.:
- 1,700
- Status:
- Active
- Beds:
- 3
- Lot size:
- 0.04 Acres
- Year built:
- 1975
- Baths:
- 1.00
- MLS#:
- 2402926
ADDITIONAL INFORMATION
Welcome to 26 Hampton Green, a stunning home nestled in the highly sought-after Village Greens community. This 3-bedroom, 1.5-bathroom residence offers 1,700 square feet of beautifully maintained living space, perfect for families or those seeking a tranquil retreat with all the conveniences of modern living. The Village Greens community features a 10-acre park, complete with two Olympic-sized pools, tennis, basketball, and handball courts, as well as two playgrounds. Enjoy the convenience of walking distance to a bustling plaza, public transportation, and top-rated schools. This home is ideally located within the community, close to both the park entrance and the main exit, ensuring convenience and a premium location. The home itself boasts numerous features, including fully paid solar panels positioned to receive abundant sunlight, significantly reducing energy costs. Recent upgrades such as new siding, roof, and windows enhance curb appeal and efficiency. Outdoor living is made easy with a paved driveway and backyard, offering low-maintenance and versatile spaces. Inside, a wood-burning fireplace creates a warm and inviting atmosphere in the living area, while vaulted ceilings in the bedrooms add an airy and open feel to the home. With its ideal location, modern amenities, and beautiful living spaces, 26 Hampton Green is truly a special place to call home. Don't miss the opportunity to make this stunning residence your own and start enjoying all that the Village Greens community has to offer. Schedule a showing today and see for yourself why this home is the perfect blend of comfort, convenience, and style.
Open House:
Saturday, 6/1 1:00-2:30PM
- Type:
- Single Family
- Sq.Ft.:
- 1,656
- Status:
- Active
- Beds:
- 3
- Lot size:
- 0.06 Acres
- Year built:
- 2003
- Baths:
- 1.00
- MLS#:
- 2402930
ADDITIONAL INFORMATION
NICE SINGLE FAMILY HOME IN ARDEN HEIGHTS. 3 BEDROOM, 3 BATH. BUILT IN 2003. FINISHED BASEMENT. 1656 BLDG SQ FT. NICE BACKYARD TO ENJOY. 5 MINUTES TO STATEN ISLAND MALL.

Staten Island Real Estate
The median home value in Staten Island, NY is $693,900. This is higher than the county median home value of $541,600. The national median home value is $219,700. The average price of homes sold in Staten Island, NY is $693,900. Approximately 29.68% of Staten Island homes are owned, compared to 61.27% rented, while 9.05% are vacant. Staten Island real estate listings include condos, townhomes, and single family homes for sale. Commercial properties are also available. If you see a property you’re interested in, contact a Staten Island real estate agent to arrange a tour today!
Staten Island, New York 10312 has a population of 8,560,072. Staten Island 10312 is less family-centric than the surrounding county with 28.82% of the households containing married families with children. The county average for households married with children is 34.74%.
The median household income in Staten Island, New York 10312 is $57,782. The median household income for the surrounding county is $76,244 compared to the national median of $57,652. The median age of people living in Staten Island 10312 is 36.2 years.
Staten Island Weather
The average high temperature in July is 84.5 degrees, with an average low temperature in January of 26.5 degrees. The average rainfall is approximately 47.1 inches per year, with 25.4 inches of snow per year.
