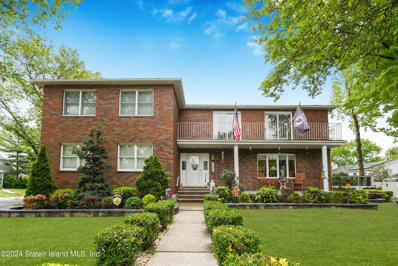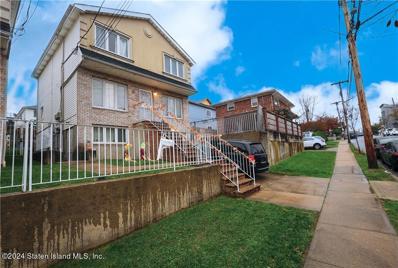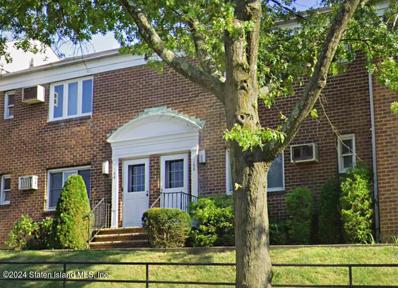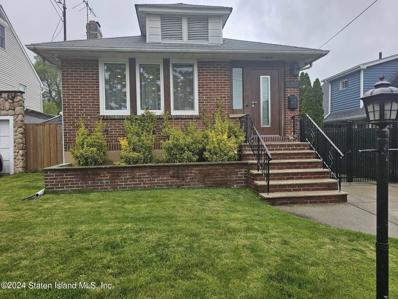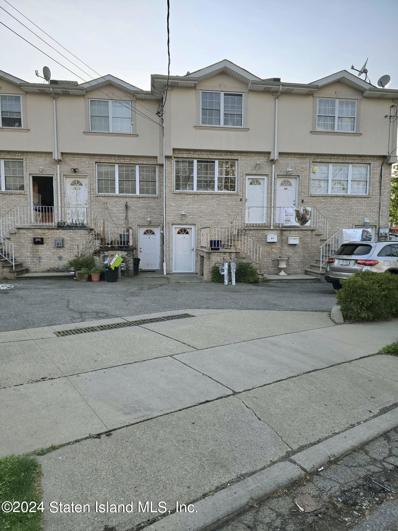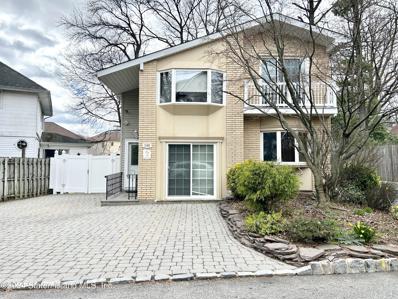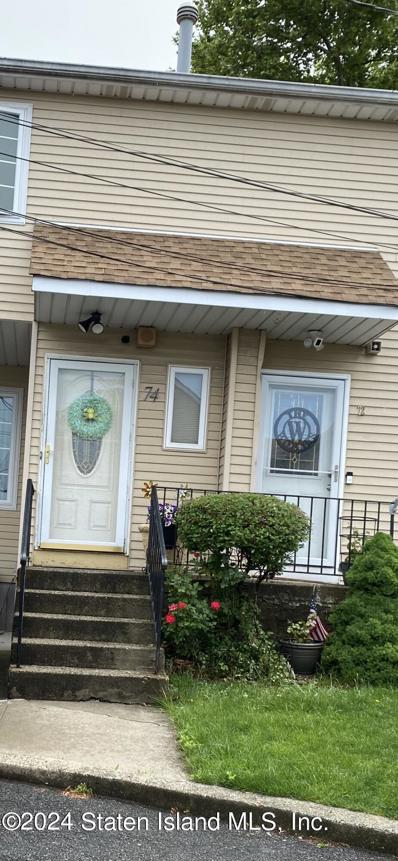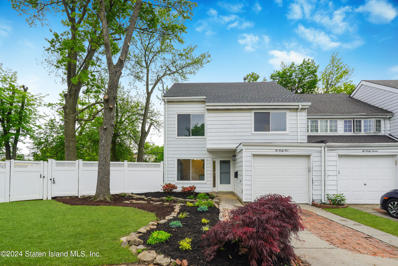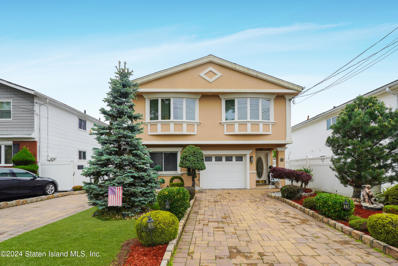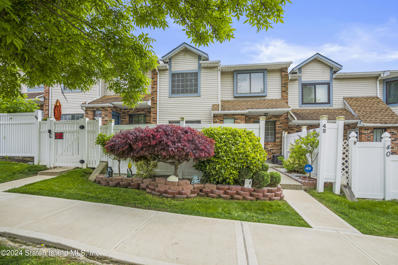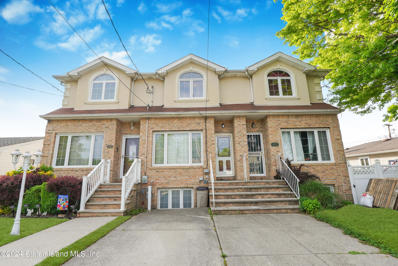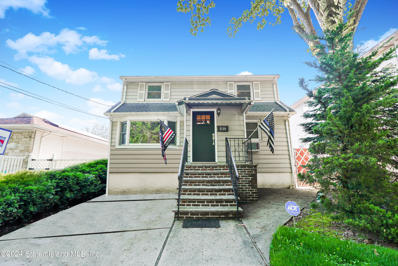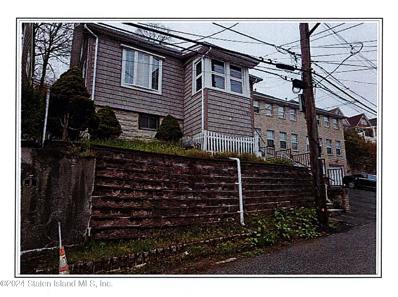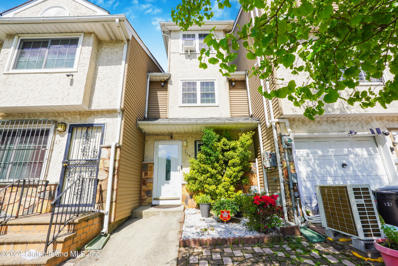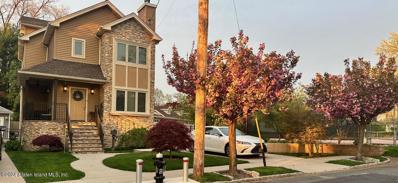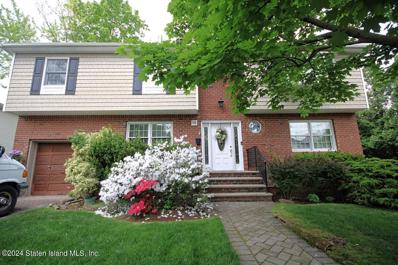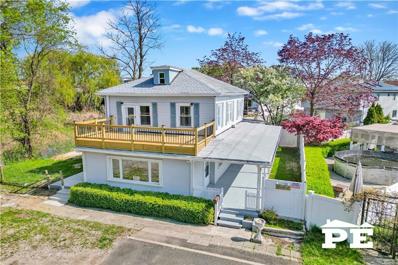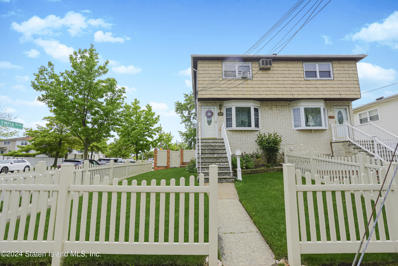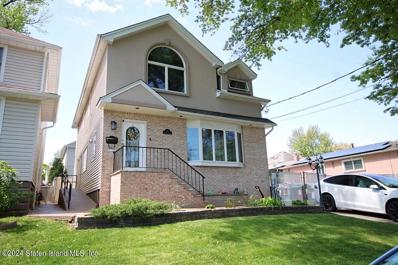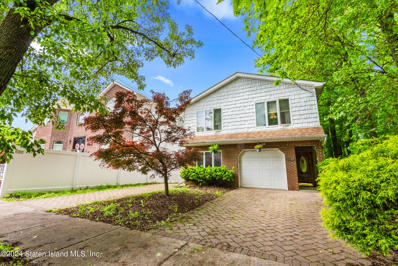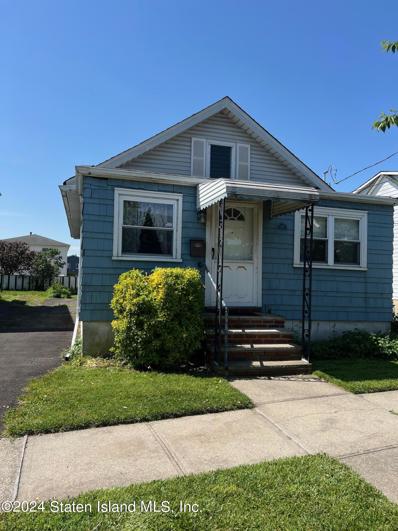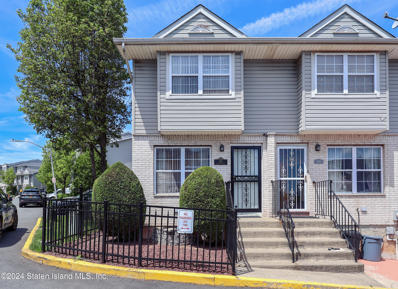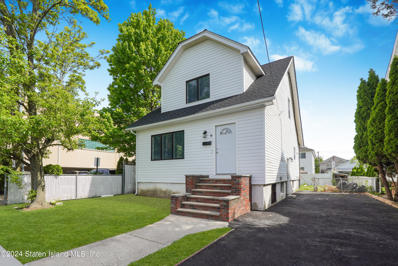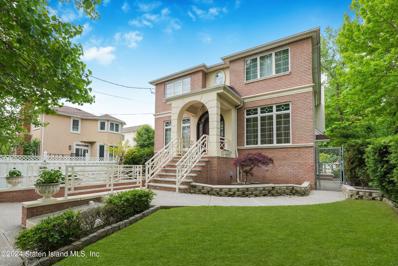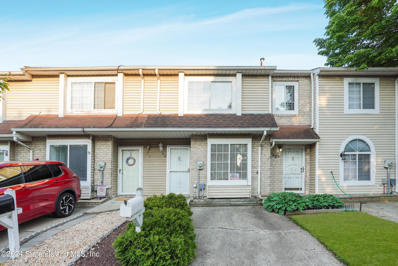Staten Island NY Homes for Sale
$1,199,999
7140 Hylan Blvd Staten Island, NY 10307
- Type:
- Single Family-Detached
- Sq.Ft.:
- 3,952
- Status:
- Active
- Beds:
- 4
- Lot size:
- 0.15 Acres
- Year built:
- 1980
- Baths:
- 2.00
- MLS#:
- 2402821
ADDITIONAL INFORMATION
Fully detached, Two Family ALL BRICK Side Hall Colonial in Tottenville!!!! This is the FIRST TIME ON THE MARKET for this BUILDERS OWN HOME...not only was this house beautifully built, it has been meticulously maintained by its original owner. This home is perfect for multigenerational living...3 bedrooms & 3 baths in the main house PLUS a separate 800 sq foot legal one bedroom apartment ($1850/month). This home is close to all...public transportation, shopping, restaurants and is walking distance to schools, houses of worship and the gorgeous Conference House Park. Level 1: Entry, Coat Closet, Living Room, Dining Room with sliders to brand new trex deck and extra large side yard, EIK with custom cabinetry, Family Room (HW under carpet) with Wood Burning Fireplace, 1/2 bath, entry to garage. First floor has 8 ft ceilings and gorgeous HW flooring white oak/dark walnut border, Anderson Windows & Sliders. Level 2: Primary bedroom with 3/4 bath, WIC, red oak flooring under carpet, 2 additional spacious bedrooms with large closets. TREMENDOUS 800 sq ft ONE BEDROOM APARTMENT is located above the garage. Attic: crawl, whole house fan. Tremendous partially finished basement. Two story 2 car garage, Timberline Roof, Tenant has brand NEW AC unit, Off street parking & tons of on street parking,
Open House:
Sunday, 6/2 12:00-2:00PM
- Type:
- Single Family-Detached
- Sq.Ft.:
- 1,512
- Status:
- Active
- Beds:
- 4
- Lot size:
- 0.07 Acres
- Year built:
- 2004
- Baths:
- 2.00
- MLS#:
- 2402825
ADDITIONAL INFORMATION
LOCATION is Everything!!! Minutes to the Verrazano Bridge and SI Ferry, this recently renovated 2-story, 2-family detached 25 x 35 home features a living room with a fireplace, eat-in kitchen and dining room combo with sliding glass doors to the backyard deck, and 1/2 bath on the main floor. The second floor has 4 bedrooms and 2 full baths; new hardwood floors and tiles throughout with lots of closets and storage spaces. The full finished basement has a legal studio apartment with a full bathroom and separate entrance, as well as a portion for the main unit with a washer/dryer, utility room, and recreation room. The home includes fully paid-off Solar Panels, separate utilities for each unit, and a private drive and built-in garage with room enough for 2 cars. Won't last!!!
$189,000
166 Arlo Rd Staten Island, NY 10301
- Type:
- Other
- Sq.Ft.:
- 650
- Status:
- Active
- Beds:
- 1
- Lot size:
- 0.01 Acres
- Year built:
- 1969
- Baths:
- 1.00
- MLS#:
- 2402814
ADDITIONAL INFORMATION
Welcome to this charming 1-bedroom, 1-bathroom first-floor co-op, perfectly located near Wagner College in Staten Island. This inviting residence features a spacious living area with large windows and a cozy bedroom with ample closet space. The well-maintained brick building boasts beautifully landscaped surroundings. The monthly maintenance fee covers taxes, heat, hot water, snow removal, and exterior maintenance, ensuring hassle-free living. Conveniently situated near public transportation, and the Staten Island Expressway, this co-op offers the perfect blend of comfort and convenience.
- Type:
- Single Family-Detached
- Sq.Ft.:
- 1,056
- Status:
- Active
- Beds:
- 3
- Lot size:
- 0.09 Acres
- Year built:
- 1927
- Baths:
- 1.00
- MLS#:
- 2402782
ADDITIONAL INFORMATION
Commuter delight! This home is a short walk to Oakwood train station and local/express buses. It is a newly renovated all-brick home in a great location. The kitchen has been renovated, and there is a new full bathroom on the first floor and a new ¾ bathroom with an oversized shower in the basement . The basement is fully finished with a side entrance. Hardwood floors throughout the house. Modern, ultra-energy-efficient European windows. Wood-burning fireplace. Three-zone hot water heat and central air conditioning. There is a new driveway and a recently paved side yard. The yard is nice-sized and has a vegetable garden, a new above-ground pool, and a large shed with electricity. It's a must-see!!
$585,000
6 Dubois Ave Staten Island, NY 10310
- Type:
- Single Family
- Sq.Ft.:
- 1,350
- Status:
- Active
- Beds:
- 2
- Lot size:
- 0.03 Acres
- Year built:
- 2002
- Baths:
- 2.00
- MLS#:
- 2402774
ADDITIONAL INFORMATION
Charming two-family home in West Brighton. Main unit features living room, eat in kitchen with access to deck and yard, two spacious bedrooms, full bathroom, and a conveniently located laundry room. On the first level, you'll find a very large studio apartment providing rental income, or used as a home office. Located just minutes away from shopping, restaurants, and transportation. Home is currently being used as a daycare. Tenants can stay or can be delivered vacant.
Open House:
Saturday, 6/1 12:00-2:00PM
- Type:
- Single Family-Detached
- Sq.Ft.:
- 2,916
- Status:
- Active
- Beds:
- 4
- Lot size:
- 0.11 Acres
- Year built:
- 1965
- Baths:
- 1.00
- MLS#:
- 2402770
ADDITIONAL INFORMATION
Welcome to your dream home in the highly sought-after Dent Road area of Great Kills! This charming two-family detached house offers the perfect blend of modern amenities and classic appeal. Situated on a spacious 5000 sq foot lot, this property boasts a fully renovated 1-bed apartment on the newer first level, featuring a brand new kitchen with granite countertops, stainless steel appliances, and cherry wood cabinets. The adjacent full bathroom exudes luxury and style. The main unit spans two floors and includes three bedrooms and two baths, including a full and a 3/4 bath. The first floor offers a versatile layout with an office/rec room that could easily be converted into an additional bedroom, an inviting dining room, and a cozy eat-in kitchen. With a non-finished basement providing ample storage space, and a sprawling backyard complete with an in-ground pool, this home is perfect for both relaxation and entertainment. Located in a prime location, this property offers easy access to amenities, schools, parks, and transportation, making it an ideal choice for those seeking the perfect blend of comfort, convenience, and luxury living. Don't miss out on the opportunity to make this your forever home!
- Type:
- Single Family
- Sq.Ft.:
- 1,060
- Status:
- Active
- Beds:
- 3
- Lot size:
- 0.03 Acres
- Year built:
- 1994
- Baths:
- 1.00
- MLS#:
- 2402769
ADDITIONAL INFORMATION
This meticulous well maintained Townhouse is located in a beautiful, quiet and super convenient development in Westerleigh on a cul de sac. First floor features living/dining combo, huge eat in kitchen w/sliders to beautiful deck. 1/2 bath & closet. The second floor has 3 nice bedrooms, a full bathroom. Full finished basement. Plenty of nearby shopping, parks and schools and easy commute to highways and bridges.
- Type:
- Single Family
- Sq.Ft.:
- 1,736
- Status:
- Active
- Beds:
- 3
- Lot size:
- 0.12 Acres
- Year built:
- 1970
- Baths:
- 1.00
- MLS#:
- 2402765
ADDITIONAL INFORMATION
Welcome to 245 Dover Green, a stunning fully renovated home where every detail has been thoughtfully updated to perfection. This beautiful house features brand new windows, doors, floors, HVAC, bathrooms, kitchen, fixtures, roof, gutters, landscaping, electrical panel, deck and fence, ensuring modern comfort and peace of mind for years to come. Step inside to discover high ceilings and an open floor plan that creates a spacious and airy ambiance throughout. The stylish kitchen is equipped with top of the line appliances and elegant finishes, while the bathrooms boast contemporary designs with high end fixtures. Situated on a generous lot in a prime location, this home is part of Village Greens which is a beautiful community offering an exclusive pool club, handball courts, tennis courts, basketball courts, playgrounds and a clubhouse. Near all. Walk to shopping, restaurants and great schools. Perfect location for commuting- near express bus stops and highway. Don't miss the opportunity to make this impeccable home your own!
- Type:
- Single Family-Detached
- Sq.Ft.:
- 2,350
- Status:
- Active
- Beds:
- 3
- Lot size:
- 0.1 Acres
- Year built:
- 1965
- Baths:
- 1.00
- MLS#:
- 2402758
ADDITIONAL INFORMATION
Nestled in the serene neighborhood of Great Kills, 51 East Scranton presents a stunning two-family high ranch. Adorned with pavers in the driveway and a meticulously crafted stucco front, this home boasts beautifully manicured landscaping. Upon entry, a spacious foyer leads to the garage access and a convenient coat closet, all finished with ceramic tile flooring. The main level features a large room with a 3/4 bath, tiled hot water heater, and furnace, offering both functionality and style. The hot water heater is just seven years old, and a stackable washer dryer provides added convenience. The crown jewel of the main level is the family room, highlighted by crown moldings and Anderson sliders that open to the expansive yard decked around a pool. Custom window treatments adorn the space, adding a touch of elegance. The full decked yard features a built-in above-ground pool, encompassed by a deck, PVC fence, and railing, creating an ideal setting for family parties and entertaining. Additionally, the main level includes a large room that was originally part of an apartment and is currently rented as a studio. This space offers versatility and can easily be converted back to a one-bedroom apartment. Ascending to the second floor, the main unit unfolds with a large formal living room featuring a gas fireplace. The living room flows into an L-shaped dining room, creating an ideal space for gatherings. The formal dining room boasts crown moldings and leads to the large eat-in kitchen, equipped with stainless steel appliances, granite countertops, tiled backsplash, and a granite grey island. A ceiling fan and comfort moldings enhance the eat-in kitchen, which also features recessed lighting. The second-floor main unit includes a huge full-length bath with dual entry from the master bedroom, featuring a full-length shower and granite vanity. The master bedroom impresses with two double closets and dual entry to full bath. Two additional large bedrooms, each with overhead lighting and ample closet space, complete the second floor. The exterior of the home is equally impressive, with two large bay windows adorning the front of the house. The kitchen island features chair rail and box moldings, adding a touch of sophistication. An opening overlooks the dining room, creating a seamless flow throughout the main level. In addition this residence features state-of-the-art solar panels, ensuring sustainable energy and lower utility bills.
- Type:
- Single Family
- Sq.Ft.:
- 1,158
- Status:
- Active
- Beds:
- 2
- Lot size:
- 0.02 Acres
- Year built:
- 1986
- Baths:
- 1.00
- MLS#:
- 2402756
ADDITIONAL INFORMATION
DESIRABLE FOUR BROTHERS 2 BEDROOM/2BATHROOM IS NOW AVAILABLE. THIS BEAUTIFUL UNIT OFFERS BUILT-IN DESK SPACE IN EAT IN KITCHEN WITH CUSTOM CABINETRY, TILE BACKSPLASH AND GRANITE COUNTERTOPS, LIVING ROOM/DINING ROOM, HALF BATH, LAUNDRY AND STORAGE ON FIRST LEVEL. SECOND LEVEL MASTER BEDROOM ENSUITE WITH LARGE WALK-IN CLOSET AND STUNNING NEWER CUSTOM 4 PIECE BATHROOM, LARGE 2ND BEDROOM. NEWER UPGRADES INCLUDE: HOT WATER HEATING, FRENCH DOOR, 6 PANEL DOORS, HI HATS. ENJOY ALL THE GREAT AMENITIES FOUR BROTHERS OFFERS. CLOSE TO SHOPPING AND TRANSPORTATION.
$575,000
407 Riga St Staten Island, NY 10306
- Type:
- Single Family
- Sq.Ft.:
- 1,350
- Status:
- Active
- Beds:
- 3
- Lot size:
- 0.03 Acres
- Year built:
- 2003
- Baths:
- 1.00
- MLS#:
- 2402763
ADDITIONAL INFORMATION
A perfect place to call home! Welcome to 407 RIGA STREET! This home is located in the sought out Oakwood area! It is on a beautiful and quiet street located near Cedar Grove parks and beaches! Step right into a spacious and wide open layout. This home has 3 bedrooms and 3 bathrooms. The basement is partially unfinished but fully equipped for entertaining with an entrance to the yard!
- Type:
- Single Family-Detached
- Sq.Ft.:
- 1,840
- Status:
- Active
- Beds:
- 3
- Lot size:
- 0.09 Acres
- Year built:
- 1955
- Baths:
- 3.00
- MLS#:
- 2402759
ADDITIONAL INFORMATION
Welcome to this large center hall colonial nestled in between Westerleigh and Willowbrook. The home has been well maintained and is situated on a quiet street across from tranquil Ingram Woods. There are three large bedrooms, including a primary with its own private full bathroom. There are hardwood floors throughout the first floor with a large living room, eat in kitchen, dining room, den/office, dining room and full bathroom. Upstairs you will find the three large bedrooms and a full bathroom in addition to the primary ensuite bathroom. The home has a full finished basement with plenty of space for entertaining or overnight guests. The yard can be your own peaceful oasis with a large deck and above ground pool. Plenty of off-street and on street parking and close to all major transportation and shopping centers. Come see this home today.
- Type:
- Single Family-Detached
- Sq.Ft.:
- 1,010
- Status:
- Active
- Beds:
- 2
- Lot size:
- 0.05 Acres
- Year built:
- 1925
- Baths:
- 1.00
- MLS#:
- 2402754
ADDITIONAL INFORMATION
One Family detached home in Stapleton - Priced to sell! Home being sold AS IS. Description: Level 1: Living room, kitchen, full bath, 2 bedrooms; Attic/full - storage; Basement: full unfinished
Open House:
Saturday, 6/1 1:00-3:00PM
- Type:
- Single Family
- Sq.Ft.:
- 1,306
- Status:
- Active
- Beds:
- 3
- Lot size:
- 0.02 Acres
- Year built:
- 1993
- Baths:
- 2.00
- MLS#:
- 2402750
ADDITIONAL INFORMATION
Experience comfortable living in this impressive 3 floor townhouse nestled within a secure gated community in Staten Island. The main level features a fully equipped kitchen with granite countertops, spacious living and dining areas. Upstairs, find two well-appointed bedrooms and a stylish shared bathroom. The entire third floor is dedicated to a master suite boasting a walk-in closet and full en suite bath for privacy and relaxation. For added convenience, the fully finished basement includes another half bath. Enjoy community amenities and nearby attractions, making this townhouse an ideal choice for living. Schedule a private tour today to envision yourself in this practical yet sophisticated residence.
$1,149,000
159 North Ave Staten Island, NY 10314
Open House:
Sunday, 6/2 1:00-3:00PM
- Type:
- Single Family-Detached
- Sq.Ft.:
- 2,338
- Status:
- Active
- Beds:
- 4
- Lot size:
- 0.08 Acres
- Year built:
- 2014
- Baths:
- 2.00
- MLS#:
- 2402748
ADDITIONAL INFORMATION
Nestled at the peaceful end of a quiet dead-end block, this exquisite custom-built single-family home offers a serene retreat just steps away from the natural beauty of Northerleigh Park and the vibrant energy of Westerleigh Little League. The home abuts the Westerleigh Tennis Club. Upon entering, you are welcomed by the warmth of a gas fireplace, setting the tone for cozy evenings and gatherings. The home boasts top-of-the-line amenities, including an alarm system for enhanced security, a commercial stove, and double ovens for culinary enthusiasts. Radiant heating and dual AC units ensure year-round comfort, while built-in speakers throughout the home provide a seamless audio experience. The open-concept main floor features a gourmet kitchen with a custom Thermador chef's stove, custom cabinets, and an island equipped with electric outlets for convenience. A door from the kitchen leads to the deck and yard, perfect for outdoor entertaining or enjoying a morning coffee in the fresh air. Numerous windows flood the space with natural light, while radiant heated floors ensure cozy warmth throughout. The main floor also includes a bar with a wine refrigerator and a convenient half bath. The basement, impeccably finished, provides versatile living space featuring two bedrooms, a spacious living area, and a 3/4 bath. A wine cellar offers ideal storage for wine enthusiasts to showcase their collection. Additionally, there is a fully equipped laundry room. Escape to the primary suite, where luxury meets comfort. The lavish four-piece bath includes a jacuzzi tub for ultimate relaxation, double sinks, and a makeup table, enhancing the suite's opulent atmosphere. A cozy fireplace adds to the inviting ambiance, while a door opens to a private balcony overlooking the backyard, creating a serene retreat. Completing this elegant room is a spacious walk-in closet with stairs leading to a finished bonus room, offering versatile options. This private balcony and bonus This private balcony and bonus room make the suite a true oasis within the home. The second bedroom and main bath provide comfort and convenience for family or guests. For added ease, a second full laundry room is also located on this floor. As the last house on the dead-end street, privacy and tranquility abound, with the added perk of being adjacent to tennis courts for outdoor recreation. With its prime location near Northerleigh Park and Westerleigh Little League, this home offers the perfect blend of suburban charm and modern luxury
$1,100,000
15 Almond St Staten Island, NY 10312
Open House:
Saturday, 6/1 1:00-3:00PM
- Type:
- Single Family-Detached
- Sq.Ft.:
- 2,296
- Status:
- Active
- Beds:
- 4
- Lot size:
- 0.18 Acres
- Year built:
- 1970
- Baths:
- 2.00
- MLS#:
- 2402746
ADDITIONAL INFORMATION
2 family detached Broadside HI-Ranch on 80x100. 1 Bedroom apartment on first floor with side entrance. Main house has 3 bedrooms, family room, Eat in Kitchen , dining room with sliders to deck, living room with woodburning fireplace. Master bedroom with updated 1/2 bath, plus 2 other bedrooms. All doors, windows and baths recently updated and hardwood floors throughout. Basement is full and unfinished, atttic has pull down stairs for storage. Close to shopping and transportation. Make your appt today.
- Type:
- Single Family
- Sq.Ft.:
- 1,700
- Status:
- Active
- Beds:
- 3
- Lot size:
- 0.07 Acres
- Year built:
- 1925
- Baths:
- 2.00
- MLS#:
- 482013
ADDITIONAL INFORMATION
If youâre looking for peace & privacy, look no further! Welcome to where youâre surrounded by lush greenery the moment you arrive. As you make your way inside, youâll find a spacious dining/living room combo with plenty of windows allowing for an abundance of natural light. On the 1st floor, which is tiled throughout, youâll find a ¾ bath, kitchen with brand new appliances, access to both sides of the house. Youâll also find a large mechanical room with washer/dryer hookups along with a brand-new oil furnace and electric water heater. Upstairs you will find 3 bedrooms; each with its own closet and a large bathroom for everyone in the family. The main bedroom has access to a beautiful balcony overlooking the wetlands. The 1st floor is warmed by radiant heat and baseboards on the 2nd. The entire house is cooled by central air. Located in Arrochar which is only minutesâ drive from the bridge. Also conveniently located minutes' drive from the hustle and bustle of Hylan Blvd with access to several express bus lines (1,7,10,11) into the city. Youâll also find yourself within short distance to the S52 that will take you to the St George Ferry. The home has been recently updated and is ready for new owners; Come make it yours!
Open House:
Saturday, 6/1 12:00-1:30PM
- Type:
- Single Family
- Sq.Ft.:
- 2,100
- Status:
- Active
- Beds:
- 3
- Lot size:
- 0.07 Acres
- Year built:
- 1975
- Baths:
- 1.00
- MLS#:
- 2402773
ADDITIONAL INFORMATION
Welcome to your charming colonial-style retreat nestled in the picturesque neighborhood of Dongan Hills. This corner property single-family semi-detached home offers the perfect blend of classic elegance and modern comfort. Boasting three bedrooms and three bathrooms, this residence provides ample space for relaxation and entertainment. Step inside to discover the timeless allure of hardwood flooring that graces every corner of this inviting home. The spacious layout includes a full finished basement, offering versatility and additional living space to suit your needs. Complete with a tranquil backyard oasis featuring a luxurious Trex deck - venture outside and immerse yourself in a serene atmosphere, where the gentle sway of lush foliage and the warm embrace of the sun invite you to unwind and relax. Ascend to the pull-down attic, providing convenient storage solutions. The home additionally has a carport with room enough for 1 car. Experience the warmth and character of Dongan Hills living, where each day is filled with the tranquility of suburban charm. Whether you're enjoying a quiet evening in or entertaining guests, this home offers the perfect backdrop for creating cherished memories with loved ones. Welcome to a place where comfort meets style, and where every detail is designed to enhance your lifestyle.
$1,099,000
50 Almond St Staten Island, NY 10312
- Type:
- Single Family-Detached
- Sq.Ft.:
- 2,124
- Status:
- Active
- Beds:
- 3
- Lot size:
- 0.18 Acres
- Year built:
- 1945
- Baths:
- 2.00
- MLS#:
- 2402771
ADDITIONAL INFORMATION
UNIQUE HANDICAP ACCESSIBLE HOME FEATURES SIDE RAMP TO INTERIOR WITH ELEVATOR. THIS 2100 SQUARE FT HOME HAS 1ST FL LIVING ROOM, DINING ROOM, LARGE BEAUTIFUL KITCHEN, .5 BATH + OFFICE, 2ND FL HAS HUGE MBR SUITE W/ FULL BATH, 2 ADDITIONAL BEDROOMS + FULL BATH, BASEMENT 940 SQ FT FOR STORAGE. VERY LARGE OUTDOOR ENTERTAINMENT AREA WITH INGROUND POOL, SCREEN HOUSE W/ HOT TUB, ALL ON FENCE IN 80 X 100 LOT. SOLAR PANELS INCLUDED WITH THIS PROPERTY.
- Type:
- Single Family-Detached
- Sq.Ft.:
- 2,300
- Status:
- Active
- Beds:
- 3
- Lot size:
- 0.09 Acres
- Year built:
- 1985
- Baths:
- 1.00
- MLS#:
- 2402749
ADDITIONAL INFORMATION
Centrally located in the heart of Annandale, this two-family home offers a prime opportunity for comfortable living and rental income. The main unit features three bedrooms, three baths, and hardwood floors throughout the second floor. Enjoy the convenience of central air and four-zone baseboard heating. The first floor encompasses a spacious family room and a fully finished basement with a bonus room. Additionally, a large one-bedroom apartment on the first floor provides great rental potential. Situated on a quiet dead-end street, this property is within walking distance to the train station and shopping amenities.
- Type:
- Single Family-Detached
- Sq.Ft.:
- 800
- Status:
- Active
- Beds:
- 2
- Lot size:
- 0.08 Acres
- Year built:
- 1929
- Baths:
- 1.00
- MLS#:
- 2402741
ADDITIONAL INFORMATION
Tremendous potential for this 1.5 floor detached single family home to be your home sweet home in beautiful sought out Westerleigh . Two bedrooms plus an additional bonus room that can be used for another bedroom , office or sitting room. The basement is a full partially finished. The tranquility and serenity of this generous backyard that is currently in full bloom can be enjoyed from sitting in your screened in backyard patio with a cup of morning coffee or a glass of wine after a long day . This home is conveniently located to Forest Ave for shopping , dining and transportation. 5 minutes to 440 & 278. Consult your architect for a roof raise or extension for extra living space .
- Type:
- Single Family
- Sq.Ft.:
- 910
- Status:
- Active
- Beds:
- 3
- Lot size:
- 0.04 Acres
- Year built:
- 2002
- Baths:
- 1.00
- MLS#:
- 2402738
ADDITIONAL INFORMATION
Welcome to this charming three-bedroom Sami-detached one family situated in a secure gated community with around-the-clock security! The property features hardwood floors in the living room combine with dining room, 1/2 bathrooms and a spacious kitchen with ample natural light. Upstairs, the second floor hosts three bedrooms and a full bathroom. this home offers a beautiful backyard and assigned parking. Basement features a laundry room and a good sized of recreation area and a generously sized 3/4 bathroom, and a closet space. The monthly HOA fee of $115 covers amenities such as 24/7 security, assigned parking, a community playground, snow removal, and sewer maintenance. Conveniently located just a 5-minute drive from the Verrazano Bridge and 15 minute drive from Brooklyn. This home is ready for you to make it your own!
$749,000
9 Heinz Ave Staten Island, NY 10308
- Type:
- Single Family-Detached
- Sq.Ft.:
- 1,860
- Status:
- Active
- Beds:
- 3
- Lot size:
- 0.09 Acres
- Year built:
- 1930
- Baths:
- 1.00
- MLS#:
- 2402736
ADDITIONAL INFORMATION
Completely renovated, large, detached home on a quiet street in Eltingville. Featuring an open floor plan with, 3 spacious bedrooms, 2 bathrooms, basement, brand new upgraded kitchen, new heating and air conditioning, private backyard and so much more. Perfectly located on a quiet street but within convenient distance to public transportation including express busses to Manhattan, and great Hylan Blvd shopping and restaurants. Nothing left to do but pack your bags and move in. Priced to sell !!
$1,380,000
134 Finlay Ave Staten Island, NY 10309
Open House:
Saturday, 6/1 1:00-3:00PM
- Type:
- Single Family-Detached
- Sq.Ft.:
- 3,400
- Status:
- Active
- Beds:
- 4
- Lot size:
- 0.13 Acres
- Year built:
- 1999
- Baths:
- 2.00
- MLS#:
- 2402735
ADDITIONAL INFORMATION
OPEN HOUSE JUNE 1, 2024 FROM 1-3PM EMBRACE THE WORLD OF QUALITY CRAFTSMANSHIP WHERE PRIDE OF OWNERSHIP CUSTOM FEATURES, UPGRADES, AND SPACIOUSNESS DOMINATE YOUR ENTRANCE INTO LUXURY. Level 1: FLOATING ENTRY FOYER STAIRCASE, LIVING ROOM , SPACIOUS DINING ROOM, FAMILY ROOM W/FIREPLACE, ,TREMENDOUS EATING KITCHEN WITH GRANITE COUNTERTOP AND GRANITE , TILES., HIGHHATS, REFRIG,PORCELAN SINK , SUN ROOM ,LAUNDRY ROOM,DECK TO YARD. BUILD IN 1 CAR GARAGE. Level 2: TREMENDOUS MASTER BEDROOM SUITE, HUGE WALK IN CLOSETS , FULL BATH WITH JACUZZI, BIDET, 3 ADDITIONAL BEDROOMS AND A SHARED FULL BATH, Basement: MASSIVE FULL FINISHED BASEMENT , A PORTION USED AS GYM AND ENTERTAINMENT , THE REST STORAGE AND CABINETS , 3/4 BATH,SIDE ENTRANCE.
- Type:
- Single Family
- Sq.Ft.:
- 1,080
- Status:
- Active
- Beds:
- 2
- Lot size:
- 0.03 Acres
- Year built:
- 1988
- Baths:
- 1.00
- MLS#:
- 2402731
ADDITIONAL INFORMATION
Great starter home with lots of potential conveniently located in Graniteville. Walk into this great townhome with living room, kitchen, a half bath, and utilities, on the first level and two large bedrooms, full bath and walk-in closet laundry area on the second level. Large private driveway and backyard combination. Offering both convenience and outdoor space. HOA $65/month covers snow removal and maintenance of common areas. Located conveniently close to all major transportation and shopping areas.Don't miss out on this opportunity to own a cozy townhouse in a prime location!

The information is being provided by Brooklyn MLS. Information deemed reliable but not guaranteed. Information is provided for consumers’ personal, non-commercial use, and may not be used for any purpose other than the identification of potential properties for purchase. Per New York legal requirement, click here for the Standard Operating Procedures. Copyright 2024 Brooklyn MLS. All Rights Reserved.
Staten Island Real Estate
Staten Island real estate listings include condos, townhomes, and single family homes for sale. Commercial properties are also available. If you see a property you’re interested in, contact a Staten Island real estate agent to arrange a tour today!
Staten Island Weather
