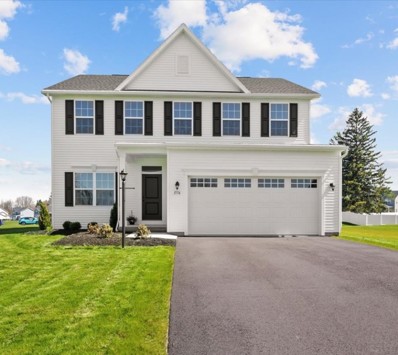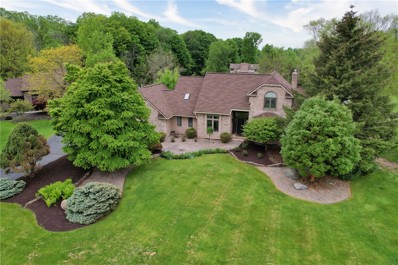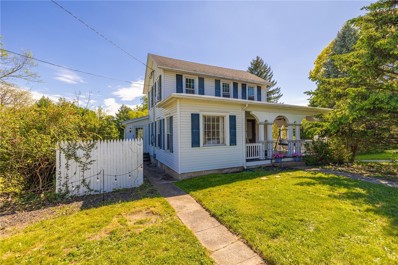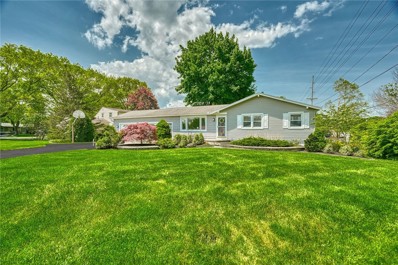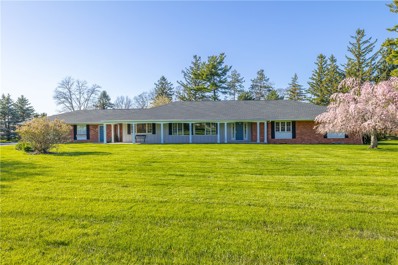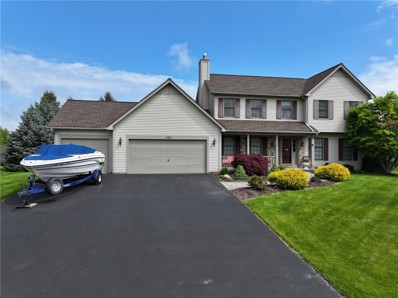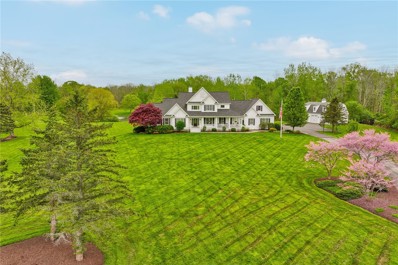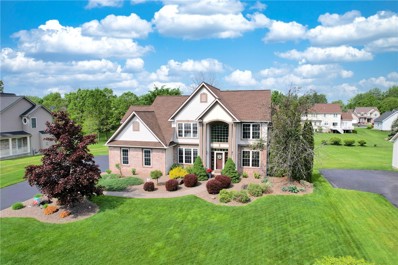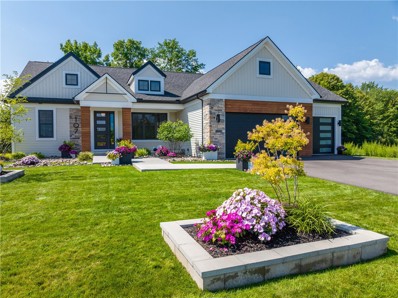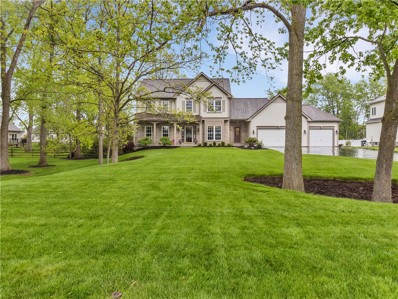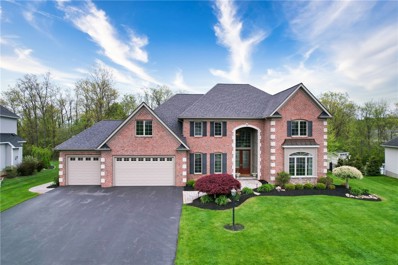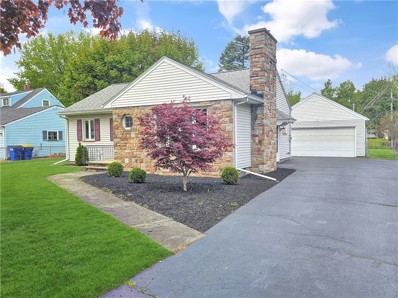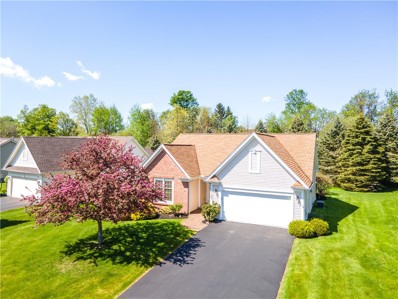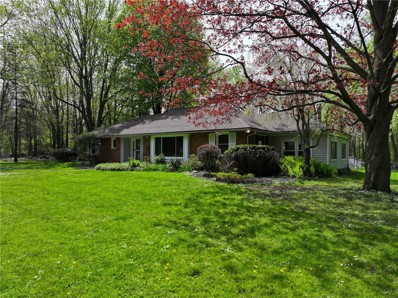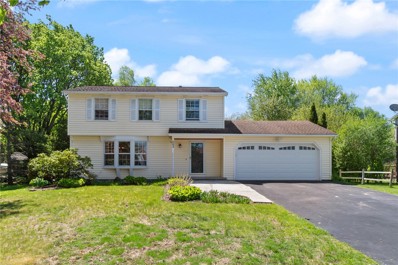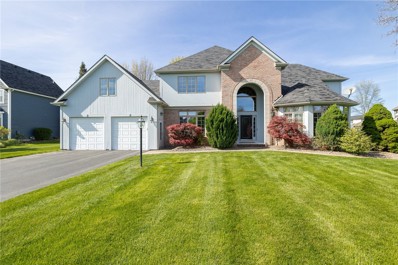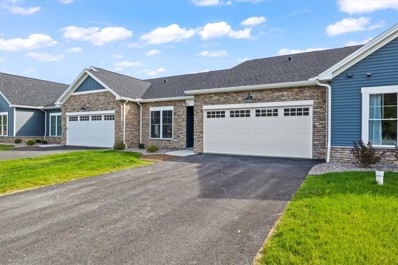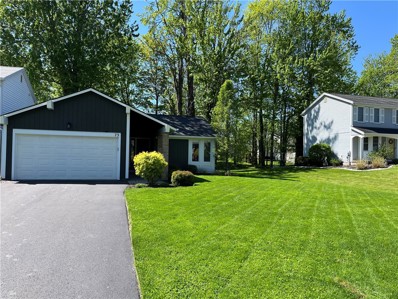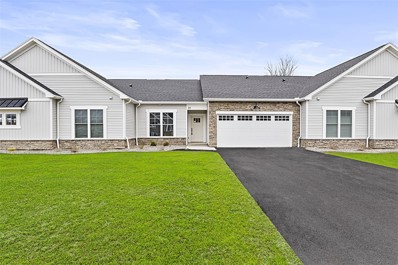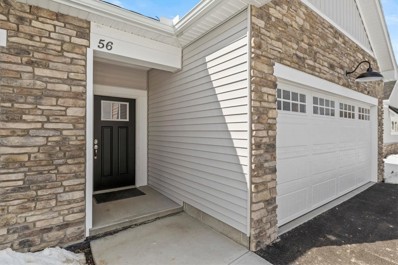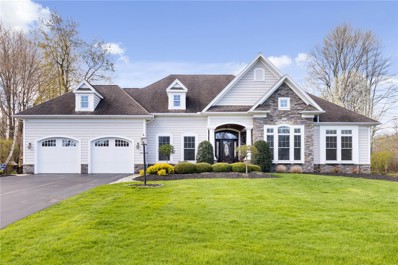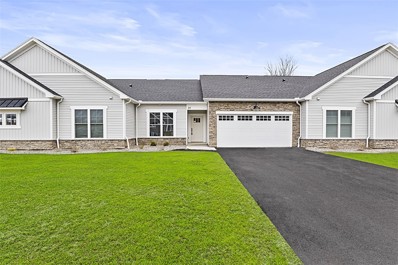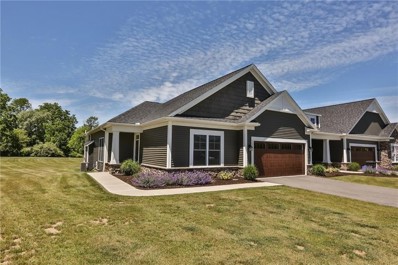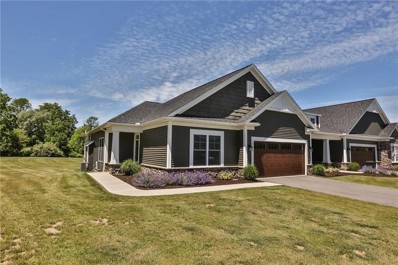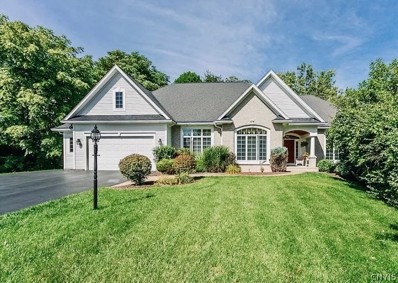Webster NY Homes for Sale
$470,000
1556 Allison Ln Webster, NY 14580
- Type:
- Single Family
- Sq.Ft.:
- 3,133
- Status:
- NEW LISTING
- Beds:
- 4
- Lot size:
- 0.41 Acres
- Year built:
- 2023
- Baths:
- 3.00
- MLS#:
- R1538429
- Subdivision:
- Westwood Estates Sub Sec
ADDITIONAL INFORMATION
Picture perfect and a ready canvas in neutral tones with smooth ceilings to compliment your favorite decorating style. No need to build when you can enjoy this summer in your new home. Large kitchen with granite counters and an island that seats 5 and attached morning room, overlooks the great room for easy entertaining. Private den or office has double French doors. Primary bedroom "dream" walk-in closet with window is approx. 8'X15'. The 2nd-floor laundry offers convenience. The finished lower level adds 710 sq. ft. for a total of 3,133 sq. ft. and is roughed-in for a future bath. Wired for Ethernet on all 3 floors. Minutes from the Lake, shopping, restaurants, parks and more. BONUS FOR GOLFERS! Webster Golf Club is across the street from the entrance to Allison Lane. To reproduce this newly built home, as is, would cost over $525,000. No one has occupied the home!
$649,900
1144 Ohstrom Park Webster, NY 14580
- Type:
- Single Family
- Sq.Ft.:
- 2,630
- Status:
- NEW LISTING
- Beds:
- 4
- Lot size:
- 0.7 Acres
- Year built:
- 1988
- Baths:
- 4.00
- MLS#:
- R1538706
- Subdivision:
- Ohstrom Park Sec 1
ADDITIONAL INFORMATION
Step into refined elegance of this fine WEBSTER residence with 1ST FLOOR PRIMARY SUITE! OVER $165K invested since 2021! This stunning 4-bedroom, 3.5-bathroom home spans 2,630 square feet on an expansive 0.70-acre lot with new IN-GROUND HEATED POOL. Recently RENOVATED, FINISHED WALK-OUT lower level offers ~600 SF ADDITIONAL LIVING space with GAS FP, bedroom & full bath. 1ST FLR PRIMARY SUITE offers a LUXURIOUS EN-SUITE BATH w/TOTO toilet, DUAL VANITIES, WHIRLPOOL TUB & SHOWER, and OVERSIZED W-I CLOSET. This meticulously updated home showcases newer windows, doors, paint, trim, and flooring, marrying timeless charm with contemporary sophistication. The updated, eat-in kitchen features QUARTZ countertops, breakfast bar ISLAND, Great room has VAULTED CEILINGS, gleaming HARDWOODS, and sleek, modern GAS FP as the focal point. UPGRADED FEATURES of this home include CENTRAL VAC system, IRRIGATION system, OFFICE BUILT-INS, CUSTOM WINDOW TREATMENTS & PLANTATION SHUTTERS, and LIGHTING. Located within walking distance from LAKE ONTARIO and WEBSTER PARK, and a short drive to expressways, shops, restaurants, schools, etc. Delayed negotiations will be Tuesday, May 21, at 4 PM.
$159,000
471 Ridge Rd Webster, NY 14580
- Type:
- Single Family
- Sq.Ft.:
- 1,033
- Status:
- NEW LISTING
- Beds:
- 2
- Lot size:
- 0.6 Acres
- Year built:
- 1890
- Baths:
- 1.00
- MLS#:
- R1538927
- Subdivision:
- Gore
ADDITIONAL INFORMATION
Welcome to this charming home in Webster, a place where life is truly worth living! This delightful 2-bedroom, 1-bath gem is situated on a little over half an acre lot, this pinterest-like home provides the perfect balance of cozy indoor living and generous outdoor space. You’ll love spending time on the inviting front porch! The kitchen boasts modern appliances, granite countertops, new flooring with an open floor plan. Beautiful wood trim and hardwood floors add to the home's appeal. Located in the heart of Webster, you'll enjoy a friendly community atmosphere with convenient access to local shops, restaurants, Lake Ontario, and numerous parks. Recent updates include a new fridge, washer, and dryer in 2018, as well as granite countertops, a kitchen sink, and in 2024, new microwave, dishwasher, luxury vinyl tile waterproof kitchen flooring, faucets, light fixtures and electrical outlets, bathroom vanity, medicine cabinet, brass shower hardware, LVP enclosed porch flooring, mailbox, and fresh paint. The playset is included with the home. Come see it in person today and enjoy the beautiful lilacs in bloom! Delayed negotiations until May 22, 2024, at noon.
$249,900
1161 Hatch Rd Webster, NY 14580
- Type:
- Single Family
- Sq.Ft.:
- 1,518
- Status:
- NEW LISTING
- Beds:
- 3
- Lot size:
- 0.46 Acres
- Year built:
- 1960
- Baths:
- 2.00
- MLS#:
- R1538678
ADDITIONAL INFORMATION
CURB APPEAL! PRIDE OF OWNERSHIP! BEAUTIFUL 1,518 SQ.FT RANCH HOME *EAT-IN KITDHEN HAS WHITE CABS W/ROLL-OUTS SHELVES, BREAKFAST BAR, TILE BACKSPLASH * ORIGINAL FORMAL LIVING RM USED AS A FORMAL DINING *ORIG, DINING AREA IS OPEN W/STEPS TO THE HUGE FAMILY RM ADDITION W/VAULTED CEILING, FREESTANDING GAS FIREPLACE *PRIVATE OFFICE OFF FAMILY RM *MASTER/PRIMARY BEDRM & FAMILY ROOM HAVE SHARED ACCESS TO A NEWER FULL BATH W/SHOWER ENCLOSURE -(IN-LAW POSSIBILITIES) *2-ADDITIONAL BEDROOMS *FULL COMMON BATH W/SHOWER-TUB COMBO *LARGE SCREENED-IN PORCH *OVERSIZED 3-CAR TANDEM GARAGE W/FLOOR DRAIN, SINK & INDOOR WATER -HANGING HEATER (SOLD AS-IS) *PACE THERMOPANE WINDOWS THRU-OUT *FULL DRY WALK-OUT BASEMENT W/LAUNDRY *GORGEOUS PAVER SIDEWALK & BACKYARD PATIO *VINYL SIDING JUST WASHED *PROFESSIONAL LANDSCAPE W/CURB MAGIC JUST REFRESHED *C-AIR *ARCHITECTURAL ROOF *ALL APPLIANCES REMAIN (AS-IS) * DRIVEWAY IS DBL WIDE W/TURNAROUND (SEALED 5/17/24) *PROFESS. CLEANING 5/11 *FENCED BACKYD * SHOWINGS START 5/17 FRIDAY * DELAYED NEGOTIATIONS ON THURS 5/23@ 12 NOON *PLEASE ALLOW 24 HRS FOR SELLER TO REVIEW
$1,250,000
1220 Lake Rd Webster, NY 14580
- Type:
- Single Family
- Sq.Ft.:
- 4,386
- Status:
- NEW LISTING
- Beds:
- 3
- Lot size:
- 5.3 Acres
- Year built:
- 1960
- Baths:
- 3.00
- MLS#:
- R1538065
ADDITIONAL INFORMATION
JUST LISTED! OPEN SUNDAY, MAY 19TH NOON-2PM**A PROPERTY LIKE THIS ONLY COMES ALONG ONCE IN A LIFETIME!**STUNNING LAKEFRONT COMPOUND...PERFECTLY SITUATED ON 5.3 PRIME ACRES W/372 FT OF LAKE ONTARIO WATERFRONT**MAIN HOME IS ENTERTAINER'S DREAM W/OVER 3,000 SQFT OF LIVING SPACE IN SPACIOUS CUSTOM BUILT BRICK RANCH FEATURING 3BR/2.5BA/HOME OFFICE & 2.5 CAR ATTACHED GARAGE**STROLL PRIVATE GROUNDS TO CHARMING 1,600 SQFT COTTAGE/GUEST HOUSE OVERLOOKING WATER W/BEAUTIFUL ENCLOSED PORCH, 3-4 BRS & 2 FB, FULL KITCHEN & LAUNDRY**ENJOY SUNNY AFTERNOONS BY OLYMPIC SIZE 24 X 48 HEATED INGROUND POOL W/LARGE POOL HOUSE & CHANGING RMS**NO PROPERTY OF THIS SIZE WOULD BE COMPLETE W/OUT LARGE OUTBUILD/DETACHED 3-4 CAR GARAGE W/ROOM FOR STORAGE & WORKSHOP**ZONED AS A RESIDENTIAL MULTIFAMILY RESIDENCE**BREATHTAKING WATERFRONT, BEAUTIFUL PROPERTY W/PRIVACY AND LIMITLESS OPTIONS TO CREATE YOUR OWN ESTATE**NO DELAYED NEGOTIATIONS**ALLOW 48 HOURS FOR RESPONSE
$329,900
524 Willowgate Dr Webster, NY 14580
- Type:
- Single Family
- Sq.Ft.:
- 1,822
- Status:
- NEW LISTING
- Beds:
- 3
- Lot size:
- 0.41 Acres
- Year built:
- 1997
- Baths:
- 3.00
- MLS#:
- R1538126
- Subdivision:
- Willowgate Ph A
ADDITIONAL INFORMATION
Stunning 3-bedroom 2.5 Bath colonial with a 3 CAR GARAGE! Paver walkway flanked by lush landscape leads to the front porch and front door! Enter into the 2-story foyer with railed balcony above! Formal living room and separate family room w/ gas Fireplace! Spacious kitchen w/ QUARTZ COUNTERS, island breakfast bar and spacious eating area w/ sliding door leading to the patio, HOT TUB and private rear yard surrounded by towering pines! Formal dining room with gleaming oak floors! Both baths have oversized vanities, tile floors and glass enclosed tub/showers. Powder room on main level! HUGE PRIMARY BEDROOM SUITE w/ cathedral ceilings, separate bath and walk in closet! Recreation & Workout rooms in basement not included in the sf! Architectural roof (2017)! Central Air! Storage shed included! Delayed showings start on Friday 5/17 Delayed negotiations - please submit all offers no later than MONDAY MAY 20th at 2pm.
$875,000
470 Basket Rd Webster, NY 14580
Open House:
Sunday, 5/19 1:00-2:30PM
- Type:
- Single Family
- Sq.Ft.:
- 4,117
- Status:
- NEW LISTING
- Beds:
- 4
- Lot size:
- 8.17 Acres
- Year built:
- 1995
- Baths:
- 3.00
- MLS#:
- R1538653
- Subdivision:
- Marino
ADDITIONAL INFORMATION
STUNNING 8.17 acres of beautiful land, a pond, salt water pool, large outbuilding and stunning Modern Farmhouse Mansion! Privacy and luxury combine as you tour this Extensive Estate. Upon entering, the breathtaking stone fireplace showcases the open floorplan and amazing windows to the outside! Your first floor offers 2 large offices, a main bedroom suite with gas fireplace and private deck and a large main bathroom and walk in closet. The formal dining room is great for large gatherings and the beautiful white Chef's kitchen offers double ovens, island with a gas cooktop, and a large pantry. Two staircases lead you to the private 3 bedroom area with bath, and your entertaining area, equipped with a pool table, bar and large TV/entertaining space. The basement is sprawling with two walkouts to the exterior and garage. The Carriage House offers 3 additional parking bays(6 total) and an unfinished loft space! ENJOY the resort style grounds! Relax in your saltwater pool, hot tub, and deck with outdoor TV. PLAY in your private pond with dock, great for fishing and plenty of land for your recreation vehicles & nature at it's best! Delayed negotiation's offers Due Tuesday 5/21 at 1pm.
$549,900
19 Whitespire Ln Webster, NY 14580
Open House:
Saturday, 5/18 1:00-3:00PM
- Type:
- Single Family
- Sq.Ft.:
- 2,459
- Status:
- NEW LISTING
- Beds:
- 4
- Lot size:
- 0.46 Acres
- Year built:
- 2004
- Baths:
- 4.00
- MLS#:
- R1531893
- Subdivision:
- Cranberry Cove Sec 06
ADDITIONAL INFORMATION
Meticulous home in a great location! Stunning & perfectly manicured yard with every detail attended to! Walk in to find a grand foyer drenched in sunlight! The kitchen has granite, some new appliances, a HUGE center island and is open to the 2 story family room with a gas fireplace. Hardwood floors in the formal dining room and in the 1st floor office. Step out onto the deck with gazebo to enjoy the peaceful backyard. Upstairs you will find 4 bedrooms including the primary suite with large bathroom and walk-in closet. The walkout basement with daylight windows is finished and adds over 1000 square feet along with another brand new full bathroom. You can walk out of the basement onto the patio with a hot tub! Home office on the first floor. This one is just waiting for you to move right in and start unpacking! Delayed negotiations until Tuesday 5/21 @ 10 am
$575,000
107 Miyah Dr Webster, NY 14580
- Type:
- Single Family
- Sq.Ft.:
- 2,029
- Status:
- NEW LISTING
- Beds:
- 2
- Lot size:
- 0.35 Acres
- Year built:
- 2020
- Baths:
- 2.00
- MLS#:
- R1537370
- Subdivision:
- Abbington Place Sub Sec 6
ADDITIONAL INFORMATION
This home offers a true urban contemporary with custom features and incomparable design elements. This three year old home offers attention to detail and bespoke selections. A double hip ceiling in the great room, and a step ceiling in the master are just some of the unique features of this home. With one of a kind selections and upgrades- there are just too many to mention (let the photos speak for themselves) hardwood floors,9'ceilings, oversized trim, custom beams in the kitchen and Anderson Windows with black trim! Upgraded appliances in the kitchen include a sub zero, and special features include a built in wine fridge and walk in pantry. You can expand your living space with a covered and enclosed back porch with cathedral ceiling overlooking the private back yard. Also a three car finished garage with custom doors and a alternate staircase to the lower level which boasts 12 courses and egress windows - perfect for finishing. Irrigation system and a back up sump pump. Delayed showings until Thursday, May 16th at 9AM with delayed negotiations until Monday 5/20/2024 at 11AM.
$450,000
8 Claridge Cir Webster, NY 14580
Open House:
Saturday, 5/18 2:00-3:30PM
- Type:
- Single Family
- Sq.Ft.:
- 2,530
- Status:
- NEW LISTING
- Beds:
- 5
- Lot size:
- 0.52 Acres
- Year built:
- 2001
- Baths:
- 3.00
- MLS#:
- R1537641
- Subdivision:
- Cranberry Cove Sec 02
ADDITIONAL INFORMATION
H06997 Discover this stunning 2530 SF home, offering 5 bedrooms & 3 baths, perfect for comfortable family living. The 1st floor features a bedroom w/a full bath, ideal for guests or multigenerational living, or as an office. The home boasts volume ceilings & sunlit windows, creating an airy, inviting atmosphere. Relax by the gas fireplace in the cozy great room. Situated on a quiet cul-de-sac, this home showcases gleaming hardwood floors. The primary bath is spacious & neutral, complete w/a relaxing tub, shower stall, double sinks, and walk-in closet. Immaculately maintained, this home also includes a full basement w/walk-up access to a sought after three car garage. Enjoy outdoor living on the deck that offers privacy. Enjoy the convenience of a 1st floor laundry with exterior access. The kitchen is a chef's dream w/plentiful cabinetry, double pantry, granite counters, & all appliances included. Located within walking distance to Webster Village & within the desirable Webster school district, this home is a perfect blend of luxury and convenience! Delayed negotiation until Monday, May 20th at 4:00 PM Open Saturday 2:00-3:30!
$899,900
10 Starcrest Ln Webster, NY 14580
- Type:
- Single Family
- Sq.Ft.:
- 4,103
- Status:
- NEW LISTING
- Beds:
- 4
- Lot size:
- 0.58 Acres
- Year built:
- 2007
- Baths:
- 5.00
- MLS#:
- R1537594
- Subdivision:
- Orchard Vly A Ph 03
ADDITIONAL INFORMATION
Stunning former builders model overflowing w/over 4000sf of extras & upgrades! 4+ bdrm, 4 1/2 bath, 3 car garage! Soaring 2 story foyer! Tile, hardwood flrs, recessed lights throughout! 1st flr office w/blt ins! Formal dining room! Living room w/blt ins & beverage center! Chefs kitchen w/large island, all stainless appliances, walk in pantry, granite counters & sunlit breakfast room with rear yard access! 2 story family rm w/gas fireplace! 1st flr laundry/mudroom! Breathtaking custom staircase! Upstairs the primary suite is sure to impress w/custom ceiling w/lights, gas fireplace, large walk in closet and a spa like bathroom w/double sinks, tiled steam shower, heated floors & jacuzzi tub! The 3 other bedrooms are a great size w/2 adjoining full baths! 2nd floor bonus room/bedroom! Lower level is finished with a 2nd kitchen, gym area, rec. space, full bath & plenty of storage! Vacation at home in your own oasis w/inground pool, deck, hot tub, patio w/outdoor kitchen, firepit, fencing and shed! Professional landscape! Full yard irrigation system and generator hook-up! This gorgeous home is a true 10++!! Delayed showings until 5/15 at 10am and delayed negotiations until 5/20 at 4pm
$245,000
534 Countryside Ln Webster, NY 14580
- Type:
- Single Family
- Sq.Ft.:
- 1,194
- Status:
- NEW LISTING
- Beds:
- 3
- Lot size:
- 0.32 Acres
- Year built:
- 1949
- Baths:
- 1.00
- MLS#:
- R1538040
- Subdivision:
- Countryside Gardens
ADDITIONAL INFORMATION
You simply must experience this 3-bedroom ranch home in Webster. With its unbeatable location just minutes from the beach and easy access to Rt. 104. From top-notch shopping to renowned eateries, top-rated schools, and picturesque parks, everything you need is within reach. Gorgeous original hardwood floors grace every inch, while a large bay window floods the living room with natural light, creating a welcoming atmosphere. The dining room boasts not one, but two skylights, bathing the space in sunshine and highlighting the cathedral ceilings. The kitchen is a chef's dream, featuring newer cabinets and stunning quartz countertops. But the allure doesn't stop there. There is a sliding glass door leading to the spacious deck overlooking the sprawling, fenced-in backyard. And let's not forget the convenience of the side entryway to the 2-car detached garage - a perfect solution for those winter days. A full, dry basement awaits, offering ample storage space for all your needs. Plus, the washer and dryer are included for your utmost convenience. This home is a true gem, schedule your showing today! Delayed showings until 5/16/24, negotiations on 5/21/24 @ 6pm.
$309,900
1125 Twin Leaf Ter Webster, NY 14580
Open House:
Saturday, 5/18 12:00-2:00PM
- Type:
- Single Family
- Sq.Ft.:
- 1,576
- Status:
- NEW LISTING
- Beds:
- 2
- Lot size:
- 0.23 Acres
- Year built:
- 2002
- Baths:
- 2.00
- MLS#:
- R1529834
- Subdivision:
- Candlewood Park Sec 01
ADDITIONAL INFORMATION
Prepare to be impressed! Welcome to 1125 Twin Leaf Terrace, nestled perfectly in the highly desirable Candlewood Community in Webster. This meticulously maintained two bedroom, two bathroom ranch home is exactly what you have been waiting for! The gorgeous kitchen features granite countertops, gleaming hardwood floors and stainless steel appliances. This one checks all the boxes for easy living. Furnace, air conditioner and hot water tank all new in 2020. Entertain family and friends on your private, low maintenance Trex deck. Take summer walks on the community walking trail located directly across the street. This gem will not last. Delayed negotiations May 21, 2024 at 2pm.
$339,900
315 Webster Rd Webster, NY 14580
Open House:
Sunday, 5/19 12:00-2:00PM
- Type:
- Single Family
- Sq.Ft.:
- 2,436
- Status:
- NEW LISTING
- Beds:
- 4
- Lot size:
- 2 Acres
- Year built:
- 1950
- Baths:
- 3.00
- MLS#:
- R1537167
ADDITIONAL INFORMATION
A U C T I O N Thursday June 6th at 5pm! Selling to the highest bidder! SPRAWLING Ranch home set back off the road on 2 WOODED ACRES! Full In-law Apartment with separate entrance! Detached Garage / Workshop! The main home features 3 spacious bedrooms and 2 full baths ! Front foyer with closet and stone floor! French doors lead to the LG family rm w/ full wall brick fireplace, Picture windows & Blt in bookcase! NEWER CUSTOM KITCHEN with abundance of cabinets ! soft close doors ! CAMBRIA QUARTZ counter, breakfast bar & blt in pantry ! LVP floors ! Stainless Steel Appliances! Dining area overlooks the family rm! Sunrm has 3 walls of windows centered around a cozy woodstove! Primary bedroom Suite w/ bath with tile surround & large closet! Main bath w/ glass enclosed tile shower! 1st floor laundry! LG Party Deck! INLAW APARTMENT has LG living rm, bath, kitchen & bedroom! Full House Generator! Basement with Bilko walkup! Town water at the street! $20,000 deposit required upon securing the highest bid. You can bid online or live at the auction. You can also submit a proxy bid using the escalation clause. Proof of funds or solid preapproval is required to bid.
$260,000
803 Somerset Dr Webster, NY 14580
- Type:
- Single Family
- Sq.Ft.:
- 1,746
- Status:
- NEW LISTING
- Beds:
- 3
- Lot size:
- 0.37 Acres
- Year built:
- 1986
- Baths:
- 2.00
- MLS#:
- R1527562
- Subdivision:
- Somerset Gardens Sec 02
ADDITIONAL INFORMATION
This THREE bedroom (the primary bedroom has DOUBLE CLOSETS!) - TWO bath, colonial style home has a plenty of room for ALL with an attached TWO+ car garage, a FULL basement, EXPERTLY POLISHED and FINISHED REAL HARDWOODS, an UPDATED KITCHEN with NEWER APPLIANCES, a FLOOR to CEILING PANTRY that has a PULL OUT PREP STATION (even has a marble counter top!) a GREAT ROOM ADDITION that opens to the REAR DECK that’s also shared with the kitchen slider! This home has WELL MAINTAINED HVAC, a 2011 roof (complete tear off) .30yr architecture shingle..reinforced roof underlayment with 6ft membrane..all fascia and gables replaced with pvc board so you never have to paint! The REAR ADDITION has a WOOD BURNER that adds such warmth and character to this home! We hope you’ll love Webster NY - so close to shopping, medical and RTE 104- an easy ride to Rochester and all the surrounding towns! Showing will start right away but offers will be reviewed after 5/18 at noon to give YOU time to see!
$569,900
4 Dangelo Dr Webster, NY 14580
- Type:
- Single Family
- Sq.Ft.:
- 3,269
- Status:
- Active
- Beds:
- 4
- Lot size:
- 0.62 Acres
- Year built:
- 2000
- Baths:
- 3.00
- MLS#:
- R1535636
- Subdivision:
- Alden Glen Sec 02
ADDITIONAL INFORMATION
Step into Luxury Living w/ this Exquisite Home Boasting a Dramatic Two-Story Foyer. As you Enter, You’re Greeted by A Versatile Space that can Serve as an Office or Living Room Featuring French Doors, Cathedral Ceiling, Hardwood Floors and Pocket Doors for Seamless Access to the Great Room, where a Cozy Gas Fireplace invites Relaxation and Warmth. The Eat In Kitchen is a Chefs Dream w/ Natural Cherry Cabinetry, Granite Counters, Central Island and Opens to the Great Room. The Second Story Features a Primary Suite w/Cathederal Ceiling and Bath w/Whirlpool Tub. Three Oversized Bedrooms, Full Bath w/ Double Sinks and Massive Bonus Room Complete the Second Story. The Finished Basement Provides Additional Square Footage and Features a Full Bar, Game Room and Gathering Area. Additional Features are Full Bath and Laundry on First Floor. 2.5 Car Garage includes an additional 15x23 Workshop w/ Overhead Door to Backyard. Private Wooded Yard with Deck Provides a Serene Backdrop for Outdoor Relaxation and Entertainment. An Invisible Fence Surrounds the Front and Back Yard. Luxury, Comfort and Versatility in Every Corner!
- Type:
- Condo
- Sq.Ft.:
- 1,537
- Status:
- Active
- Beds:
- 2
- Baths:
- 2.00
- MLS#:
- R1536620
- Subdivision:
- Greenbriar Crossing
ADDITIONAL INFORMATION
FALL 2024 MOVE IN! Finished with: quartz kitchen countertops, Wellborn cabinetry, wide trim package, wide wood plank flooring, walls of windows, GAS fireplace with a custom carpenter built mantle, a private COVERED deck, 10' high step ceiling in Great room with Crown Molding, ceramic tile floors in baths and laundry, plush carpeted bedroom floors. Primary Suite includes a walk in closet, tiled shower with a tiled bench and custom shower door, and double sinks. Lower level includes: daylight foundation, 13 course basement and full sized egress windows! Attractive exterior construction, sidewalks and street lights throughout. Clubhouse with fitness center, Great Room, Full Kitchen, etc. Convenient location for shopping, restaurants, post office.(photos of previous model home)
$249,900
73 Westover Dr Webster, NY 14580
Open House:
Saturday, 5/18 11:00-1:00PM
- Type:
- Single Family
- Sq.Ft.:
- 1,245
- Status:
- Active
- Beds:
- 3
- Lot size:
- 0.21 Acres
- Year built:
- 1986
- Baths:
- 2.00
- MLS#:
- R1536176
- Subdivision:
- Webster Commons Sub Ph 1a
ADDITIONAL INFORMATION
Move In Ready 3 bedroom, 1.5 bath Ranch. Remodeled throughout in 2017. Mouser Kitchen cabinets, LVT flooring throughout entire house, new bath (2017), new roof tearoff (2022), new driveway (2017) Square footage is 1245 per attached survey. No negotiations until 5/20/24 at 8pm. No Association???????????????????????????????? Fees.
- Type:
- Condo
- Sq.Ft.:
- 1,537
- Status:
- Active
- Beds:
- 2
- Baths:
- 2.00
- MLS#:
- R1534987
- Subdivision:
- Greenbriar Crossing
ADDITIONAL INFORMATION
BRAND NEW! MOVE IN READY! Finished with: quartz kitchen countertops, Wellborn cabinetry, wide trim package, wide wood plank flooring, walls of windows, GAS fireplace with a custom carpenter built mantle, a private COVERED deck, 10' high step ceiling in Great room with Crown Molding, ceramic tile floors in baths and laundry, plush carpeted bedroom floors. Primary Suite includes a walk in closet, tiled shower with a tiled bench and custom shower door, and double sinks. Lower level includes: daylight foundation, 13 course basement and full sized egress windows! Attractive exterior construction, sidewalks and street lights throughout. Clubhouse with fitness center, Great Room, Full Kitchen, etc. Convenient location for shopping, restaurants, post office.
- Type:
- Condo
- Sq.Ft.:
- 1,537
- Status:
- Active
- Beds:
- 2
- Baths:
- 2.00
- MLS#:
- R1534756
- Subdivision:
- Greenbriar Crossing
ADDITIONAL INFORMATION
Pride Mark's signature standards include: Granite & Quartz Countertops, Wellborn Cabinetry, Gas fireplace w/ custom carpenter built mantle, private COVERED deck, 10' high step ceiling in Great room, walls of windows, hardwoods throughout, ceramic tile, carpeted bedroom floors. Master Suite includes a walk in closet, tiled shower, glass sliding door, and double sinks. Lower level includes: daylight foundation, 13 course basement and full sized egress windows! Attractive exterior construction, sidewalks and street lights throughout. Convenient location for shopping. *Photos are from a previous model*
$799,900
606 Brookstone Bnd Webster, NY 14580
- Type:
- Single Family
- Sq.Ft.:
- 2,746
- Status:
- Active
- Beds:
- 3
- Lot size:
- 0.45 Acres
- Year built:
- 2007
- Baths:
- 3.00
- MLS#:
- R1533507
- Subdivision:
- Wood Harbor Estates Sec 0
ADDITIONAL INFORMATION
EXCEPTIONAL EXECUTIVE RANCH! 10' CEILINGS, HARDWOODS & TILE GALORE. MAPLE KITCHEN W/TOP OF THE LINE APPLIANCES, GRANITE, TILE BACKSPLASH, BRAZILIAN CHERRY FLOORS. CENTRAL VAC, STEPPED GREAT RM W/CROWN, SECURITY SYSTEM, GENERATOR, SNAIL SHOWER, JACUZZI, DECK, SPRINKLER SYSTEM & MUCH MUCH MORE!
- Type:
- Condo
- Sq.Ft.:
- 1,537
- Status:
- Active
- Beds:
- 2
- Baths:
- 2.00
- MLS#:
- R1533527
- Subdivision:
- Greenbriar Crossing
ADDITIONAL INFORMATION
BRAND NEW! JUNE 2024 MOVE IN! Finished with: quartz kitchen countertops, Wellborn cabinetry, wide trim package, wide wood plank flooring, walls of windows, GAS fireplace with a custom carpenter built mantle, a private COVERED deck, 10' high step ceiling in Great room with Crown Molding, ceramic tile floors in baths and laundry, plush carpeted bedroom floors. Primary Suite includes a walk in closet, tiled shower with a tiled bench and custom shower door, and double sinks. Lower level includes: daylight foundation, 13 course basement and full sized egress windows! Attractive exterior construction, sidewalks and street lights throughout. Clubhouse with fitness center, Great Room, Full Kitchen, etc. Convenient location for shopping, restaurants, post office. *Photos are from a previous model*
- Type:
- Condo
- Sq.Ft.:
- 1,714
- Status:
- Active
- Beds:
- 3
- Lot size:
- 0.14 Acres
- Year built:
- 2024
- Baths:
- 2.00
- MLS#:
- R1531506
ADDITIONAL INFORMATION
Only two lots left in Beautiful Creeks Edge, backing to Four Mile Creek. This is our A unit, 2 bedroom/Den or 3rd bedroom 2 bath model. Under Construction. Custom built by Mascot Builders. Custom Builder in the Rochester Area for 70 years. All one level units Barrier Free! Hurry! You have time to make selections.
- Type:
- Condo
- Sq.Ft.:
- 1,614
- Status:
- Active
- Beds:
- 2
- Lot size:
- 0.14 Acres
- Year built:
- 2024
- Baths:
- 2.00
- MLS#:
- R1531479
ADDITIONAL INFORMATION
Under construction ,Only 2 lots left in our 2nd section, 2 & 3 bedroom or 2 Bedroom +den, 2 bath plans. Pricing starting at 420k range (BASE PRICING) Custom built by Mascot Builders. Family owned for over 70 years. Backs to Four Mile Creek with beautiful views. This is our 2 Bedroom, 2 Bath +den model. Barrier Free! Hurry!! While you have time to make selections..
- Type:
- Single Family
- Sq.Ft.:
- 3,260
- Status:
- Active
- Beds:
- 4
- Lot size:
- 1.15 Acres
- Year built:
- 2004
- Baths:
- 5.00
- MLS#:
- S1527167
- Subdivision:
- Wood Harbor Estates Sec 0
ADDITIONAL INFORMATION
Welcome to this exquisite single-family home nestled in a desirable neighborhood with a shimmering indoor pool. This luxurious property boasts 4 spacious bedrooms, all with en suite baths, and an additional 5th bathroom, offering unparalleled comfort and elegance. Step inside and be greeted by a gourmet kitchen that will impress any chef, featuring a large island, quartz countertops, and brand new top-of-the-line stainless steel appliances. The walk-in pantry provides ample storage space for all your culinary needs. Relax and unwind in the indoor pool with brand new liner and pool heater, perfect for year-round enjoyment. The basement offers additional space for entertainment or relaxation, with endless possibilities for customization. Outside, the large composite deck, surrounded by lush landscaping and a tranquil atmosphere, creating a serene oasis to escape the hustle and bustle of daily life. Don't miss this opportunity to own a truly exceptional property that seamlessly blends luxury living with modern convenience. Open House Saturday April 6th from 11am-2pm. Delayed showings until the open house.

The data relating to real estate on this web site comes in part from the Internet Data Exchange (IDX) Program of the New York State Alliance of MLSs (CNYIS, UNYREIS and WNYREIS). Real estate listings held by firms other than Xome are marked with the IDX logo and detailed information about them includes the Listing Broker’s Firm Name. All information deemed reliable but not guaranteed and should be independently verified. All properties are subject to prior sale, change or withdrawal. Neither the listing broker(s) nor Xome shall be responsible for any typographical errors, misinformation, misprints, and shall be held totally harmless. Per New York legal requirement, click here for the Standard Operating Procedures. Copyright © 2024 CNYIS, UNYREIS, WNYREIS. All rights reserved.
Webster Real Estate
The median home value in Webster, NY is $362,500. This is higher than the county median home value of $145,000. The national median home value is $219,700. The average price of homes sold in Webster, NY is $362,500. Approximately 73.04% of Webster homes are owned, compared to 22.76% rented, while 4.19% are vacant. Webster real estate listings include condos, townhomes, and single family homes for sale. Commercial properties are also available. If you see a property you’re interested in, contact a Webster real estate agent to arrange a tour today!
Webster, New York has a population of 44,224. Webster is more family-centric than the surrounding county with 34.55% of the households containing married families with children. The county average for households married with children is 27.04%.
The median household income in Webster, New York is $75,552. The median household income for the surrounding county is $55,272 compared to the national median of $57,652. The median age of people living in Webster is 43.7 years.
Webster Weather
The average high temperature in July is 81 degrees, with an average low temperature in January of 17.6 degrees. The average rainfall is approximately 34.7 inches per year, with 99.5 inches of snow per year.
