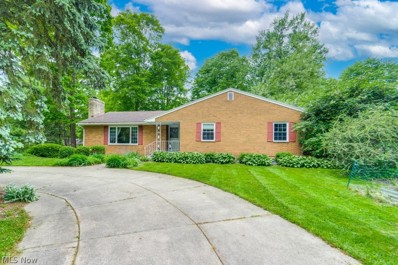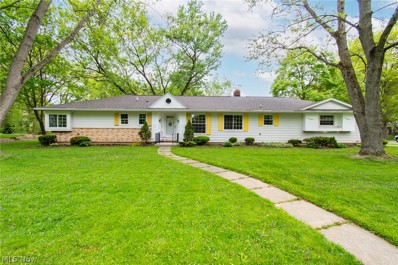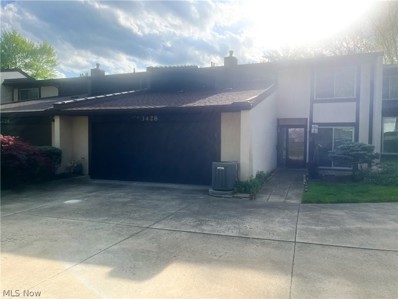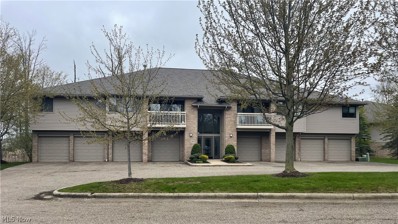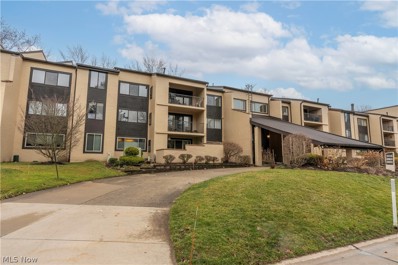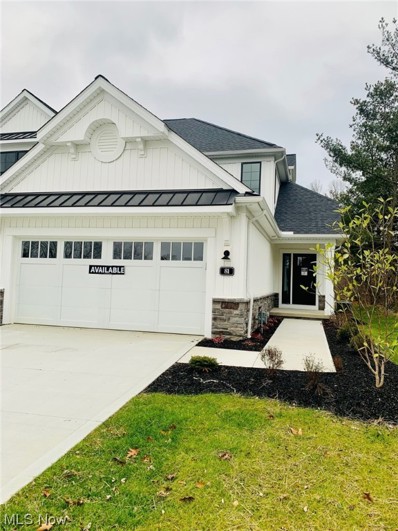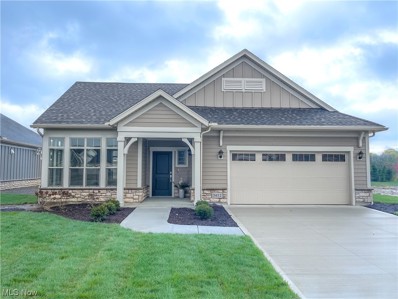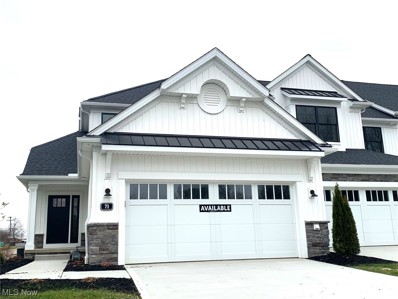Fairlawn OH Homes for Sale
- Type:
- Single Family
- Sq.Ft.:
- 2,564
- Status:
- NEW LISTING
- Beds:
- 3
- Lot size:
- 0.36 Acres
- Year built:
- 1955
- Baths:
- 2.00
- MLS#:
- 5038514
- Subdivision:
- Fairlawn Heights Estate #5
ADDITIONAL INFORMATION
Welcome to this raised brick ranch located in Fairlawn! This home offers a blend of classic charm and modern upgrades, making it the perfect place to call home. The foyer opens up to a formal living room with a large picture window and wood burning fireplace with custom mantel. Featuring stainless steel appliances (all appliances stay) and white cabinets in the kitchen. Relax in the spacious family room, complete with a vaulted ceiling and plenty of windows that flood the space with natural light and access to the spacious backyard through the sliding glass door to the deck. The master bedroom features a master bath and walk in closet. The basement has outdoor access through the two car garage, offering plenty of storage! Recent upgrades include newer windows, upgraded electric panel, refinished original hardwood floors, roof (2013), basement waterproofing (2015), hot water tank (2024), and hvac/ ac (2023). Great location, near everything you love about Fairlawn! Don't miss out on the opportunity to own this beautiful home in a prime location. Schedule a showing today and make it yours!
$349,900
176 Pembroke Road Fairlawn, OH 44333
Open House:
Sunday, 5/19 12:00-1:30PM
- Type:
- Single Family
- Sq.Ft.:
- 1,911
- Status:
- Active
- Beds:
- 3
- Lot size:
- 0.45 Acres
- Year built:
- 1959
- Baths:
- 2.00
- MLS#:
- 5036775
- Subdivision:
- West Glen Sub
ADDITIONAL INFORMATION
Welcome to this charming ranch home in the heart of Fairlawn - a perfect blend of comfort and convenience! Nestled on a spacious double lot along a serene, non-thru street, this sprawling single-story property boasts over 1911+ sqft and offers a seamless fusion of classic appeal & modern updates. Inside, you'll discover beautifully refinished hardwood floors along with fresh paint, newer vinyl windows & an abundance of natural light. Off the foyer, is an oversized Living Room with double-sided fireplace & access to the adjoining den with newer neutral carpeting. The fully applianced eat-in kitchen features handsome wood cabinetry, a pantry/utility closet and opens to the formal Dining Room. Down the hall, two ample-sized guest bedrooms and a retro inspired full bath await. Tucked away from the rest of the living space is the Primary Suite with double closets, corner bay window & a second full bathroom. Catch up on laundry with the convenience of a first floor laundry room (washer & dryer hookups provided) with a cedar closet for additional storage solutions. The attached two car garage adds further comfort and convenience. Schedule a showing today and make this lovely residence your next home!
$262,500
3428 S Smith Road Fairlawn, OH 44333
Open House:
Saturday, 5/18 1:00-3:00PM
- Type:
- Condo
- Sq.Ft.:
- n/a
- Status:
- Active
- Beds:
- 3
- Lot size:
- 0.06 Acres
- Year built:
- 1974
- Baths:
- 2.00
- MLS#:
- 5035890
- Subdivision:
- Westwood Village
ADDITIONAL INFORMATION
Location, Comfort, and Value! Recent UPDATES make this property a GEM! This spacious open floor plan condo is nestled in a quiet residential area close to Montrose, Bath, and everything that you need! Minutes from shopping, fine dining, parks & recreation, and I77, this home is a hidden gem! The foyer opens up into the open floor plan which has high ceilings throughout the first level. The galley style kitchen opens up into a breakfast nook that is also right off of the main foyer. The open living room plan has enough space to create a small sitting area of or office space. The living room's large windows provide beautiful natural lighting and a beautiful view of the patio and nearby pond in the back of the property. On the east side of the condo's lower level, you can find the laundry room which is also accessible via the two car garage. There is also a half bath right off the foyer before entering the laundry room. The landing at the top of the staircase that leads to the second level provides a panoramic view of the main living room area and access to all rooms and second level bathroom. A full bath is strategically located between both bedrooms in the west wing of the second level if the condo. Across the landing on the east wing of the condo is the master bedroom and bath. The master bedroom boasts high ceilings and large windows that face the back of the property with a view of the pond. Leading to the connected master bath are two walk in closets. French doors open into the master bathroom which has a double vanity, jet powered bathtub, and separate standing shower. All bathrooms also feature bidets. The condo is a part of Westwood Village which affords you not only beautifully manicured grounds, but also the following amenities: Pool, Clubhouse, and Tennis Court. You don't want to miss out on this space and unique property that is located in one of the best parts of town.
- Type:
- Condo
- Sq.Ft.:
- 1,235
- Status:
- Active
- Beds:
- 2
- Lot size:
- 0.03 Acres
- Year built:
- 1996
- Baths:
- 2.00
- MLS#:
- 5032556
- Subdivision:
- Enclave
ADDITIONAL INFORMATION
Discover 3800 Rosemont Blvd, Unit #103H in Fairlawn, Ohio! Welcome to your new home in the highly sought-after community of Fairlawn, nestled in Summit County just west of Akron. This charming city is celebrated for its ideal mix of residential comfort and commercial convenience, providing residents with everything needed for a modern lifestyle. From shopping and dining to easy access to freeways and airports, Fairlawn represents suburban living at its best. Positioned on the third floor, this condo offers luxury living without the luxury price tag. This condo features vaulted ceilings and hardwood floors that create an open, airy feel. The layout includes two bedrooms and two full bathrooms. The primary bedroom is a true retreat, complete with a large closet and a private, updated bathroom boasting dual sinks and a separate shower. The secondary bedroom is generously sized and includes private access to the hall bathroom, perfect for guests. The entryway leads directly into the dining area and a cozy living room. The living room is a relaxing space, ideal for unwinding and entertaining, with doors that open onto a private balcony, offering a perfect spot for morning coffees or evening relaxation. The eat-in kitchen is a delight, featuring new quartz countertops, a breakfast bar, stainless steel appliances, ample cabinetry, and a door to the balcony, making it perfect for both casual meals and entertaining guests. The complex enhances your living experience with exceptional amenities. Enjoy access to a clubhouse complete with a community patio, BBQ, and fire pit, ideal for social gatherings. The clubhouse also features a rental area with a bar and kitchenette, a fitness room, and a sauna, providing recreational options right at your doorstep. Benefits offered by the association include WiFi/internet, cable, water, trash, and snow removal, ensuring a carefree and comfortable lifestyle. Experience the blend of convenience and luxury – let’s make this your new home!
$228,000
1006 Bunker Drive Fairlawn, OH 44333
- Type:
- Condo
- Sq.Ft.:
- 2,211
- Status:
- Active
- Beds:
- 2
- Year built:
- 1976
- Baths:
- 2.00
- MLS#:
- 5022567
- Subdivision:
- Westwood Village Condo
ADDITIONAL INFORMATION
Do not miss out on this beautiful Condo that feels more like a conventional home. Walk into the foyer and see the open floor plan with the high vaulted ceilings. The living room offers an electric fireplace with sliding glass doors to your patio with a gas grill. Follow the stairs up to the spacious loft with a tall wood-burning brick fireplace. This loft also offers a walk-in finished room that could be used as an office or just extra storage space. The loft also has a walk-in unfinished storage room as well. Flowing from the living room is the dining room with a wet bar and pass-through and open window to the kitchen. The eat-in kitchen has beautiful custom cabinets and stainless steel appliances with a double oven range. Down the hallway, you will see the spacious laundry room complete with a wash tub. The master bedroom is large and has beautiful wall-to-wall windows to let in natural light. Attached to the master is a nice walk-in closet and master bathroom offers two separate vanity spaces. The other bedroom has wall-to-wall windows as well. There is new beautiful vinyl flooring and trim throughout. This condo has concrete floors and walls to help with soundproofing. The location of this condo is conveniently located to I-77, shopping, parks, and restaurants.
- Type:
- Single Family
- Sq.Ft.:
- 1,935
- Status:
- Active
- Beds:
- 3
- Year built:
- 2023
- Baths:
- 3.00
- MLS#:
- 4495105
- Subdivision:
- Riviera Drive
ADDITIONAL INFORMATION
Move-in Ready! Gorgeous END unit Villa w/1st-Flr Primary Suite, full basement ready for late 2023 move-in! Beautiful exteriors feature white vertical siding w/contrasting black trim, black Pella windows & metal roof details. The 2-story foyer welcomes you w/loads of natural light & view of the soaring great room w/window wall & gas fireplace. A rear covered porch right off the great room & the open flow to the spacious kitchen & dining area is perfect for entertaining. Upgraded full-overlay white cabinetry w/crown, black hardware, soft close doors & drawers, & dovetail construction along w/tile backsplash, granite counters, walk-in pantry & GE ss appliances make for a beautiful + functional kitchen. There is a convenient 1st flr laundry w/utility sink & a spacious powder rm off back hall. The main flr Owner’s suite features a walk-in closet & priv bath w/tile shower & dual quartz vanities w/undermount sinks. Upstairs, you’ll find 2 addtl bedrms each w/walk-in closets, full bath, & an open loft. The full basement is roughed in for a future full bath. Addtl upgrades: black matte door hardware & plumbing fixtures, LVP flooring, & elongated comfort height bathroom fixtures. Snow removal & landscaping handled by HOA. 85%, 15 Yr Property Tax Abatement provides MAJOR savings w/property taxes averaging around $100/mo! Contact city for details. Final opportunities in this prime location– none of the hassles w/surrounding new construction!
$554,900
3452 Birch Lane Fairlawn, OH 44333
- Type:
- Single Family
- Sq.Ft.:
- 1,781
- Status:
- Active
- Beds:
- 2
- Lot size:
- 0.18 Acres
- Year built:
- 2023
- Baths:
- 2.00
- MLS#:
- 4492064
- Subdivision:
- Retreat at Rosemont
ADDITIONAL INFORMATION
Quick Move In Home Opportunity! This luxury ranch home features the Palazzo model with 2 bedrooms, 2 full baths, 4 seasons room, sitting room off primary bedroom, private courtyard patio and bright open floor plan. Upgrades throughout include deluxe kitchen with stainless appliances, quartz counters, lvp flooring throughout, fireplace in living room, zero entry luxury shower in primary and many more. The Retreat at Rosemont is an active adult community featuring maintenance free living and resort style amenities that include a clubhouse/fitness center/bocce/pickleball/golf putting green and over 2.5 miles of walking trails. Surrounded by a nature preserve, you have the feel of rural seclusion but the conveniences of city life only blocks away! Construction completed.
- Type:
- Single Family
- Sq.Ft.:
- 1,935
- Status:
- Active
- Beds:
- 3
- Year built:
- 2023
- Baths:
- 3.00
- MLS#:
- 4435273
- Subdivision:
- Eighteen Riviera
ADDITIONAL INFORMATION
Brand new 3 bedroom END UNIT townhome now under construction with 1st floor primary suite & full basement situated in a prime Fairlawn location! This beautiful home welcomes you with a private covered entry, open 2-story foyer, and luxury vinyl plank flooring throughout. The great room features vaulted ceiling, dramatic window wall, gas fireplace w/stone surround, and open view of the nicely appointed kitchen and dining area. Owners will enjoy the 42” white maple cabinetry with soft close doors and drawers, granite kitchen counters, tile backsplash, and walk-in pantry. The first-floor primary suite offers a spacious walk-in closet and private bath with dual sinks and tile walk-in shower. The first floor laundry and powder room are conveniently located off the 2-car attached garage. Upstairs, you’ll find two additional bedrooms with walk-in closets, loft, and full bath . The full basement is roughed in for a future full bath and provides ample storage space. Enjoy a limited maintenance lifestyle with lawn care and snow removal taken care of for you as well as a 15 year, 85% property tax abatement! Prime location, walking distance shopping, dining and necessities, minutes from Sand Run Metropark, Stan Hewitt Hall, Ski Resorts, I-77, downtown Akron and top-grade healthcare. For a limited time, buyers can customize with their own options and selections! Home is currently under construction for a 2023 move-in. Photos are for illustrative purposes only and are not of actual home.

The data relating to real estate for sale on this website comes in part from the Internet Data Exchange program of Yes MLS. Real estate listings held by brokerage firms other than the owner of this site are marked with the Internet Data Exchange logo and detailed information about them includes the name of the listing broker(s). IDX information is provided exclusively for consumers' personal, non-commercial use and may not be used for any purpose other than to identify prospective properties consumers may be interested in purchasing. Information deemed reliable but not guaranteed. Copyright © 2024 Yes MLS. All rights reserved.
Fairlawn Real Estate
The median home value in Fairlawn, OH is $328,320. This is higher than the county median home value of $132,400. The national median home value is $219,700. The average price of homes sold in Fairlawn, OH is $328,320. Approximately 61.42% of Fairlawn homes are owned, compared to 31.63% rented, while 6.95% are vacant. Fairlawn real estate listings include condos, townhomes, and single family homes for sale. Commercial properties are also available. If you see a property you’re interested in, contact a Fairlawn real estate agent to arrange a tour today!
Fairlawn, Ohio has a population of 7,463. Fairlawn is more family-centric than the surrounding county with 33.54% of the households containing married families with children. The county average for households married with children is 27.26%.
The median household income in Fairlawn, Ohio is $69,004. The median household income for the surrounding county is $53,291 compared to the national median of $57,652. The median age of people living in Fairlawn is 44.1 years.
Fairlawn Weather
The average high temperature in July is 82.8 degrees, with an average low temperature in January of 21.3 degrees. The average rainfall is approximately 39.2 inches per year, with 46.1 inches of snow per year.
